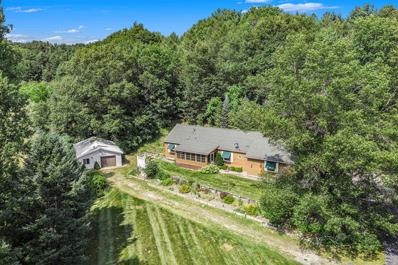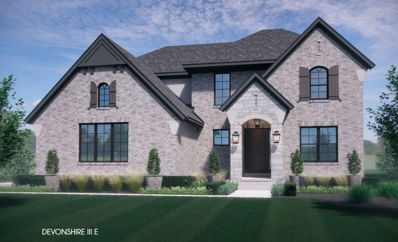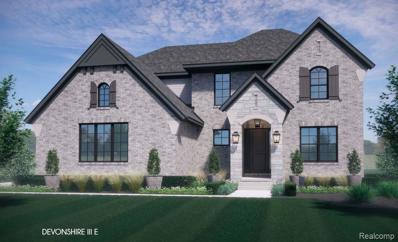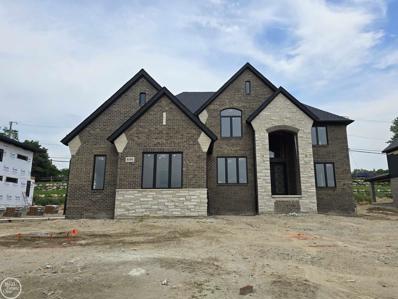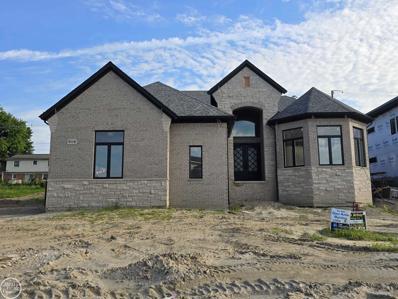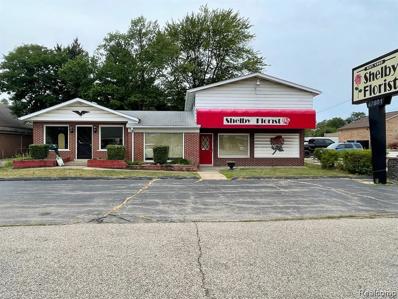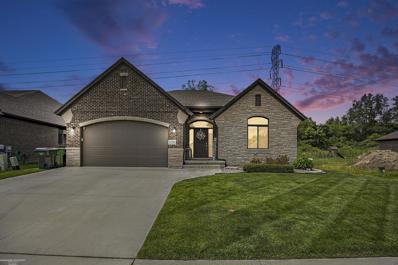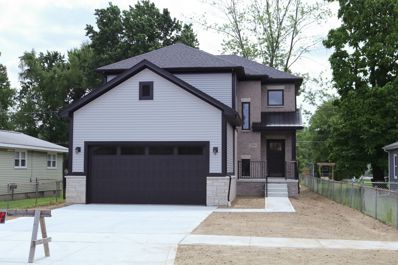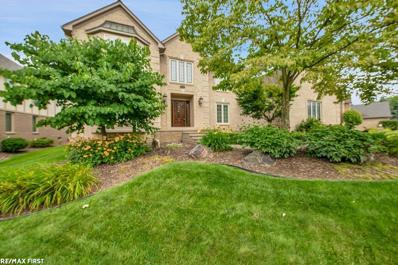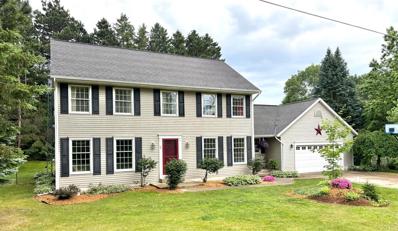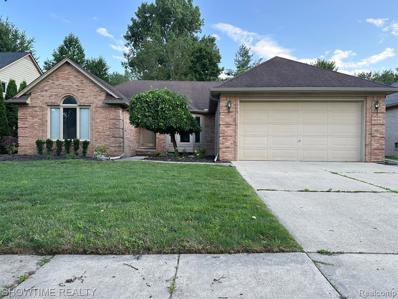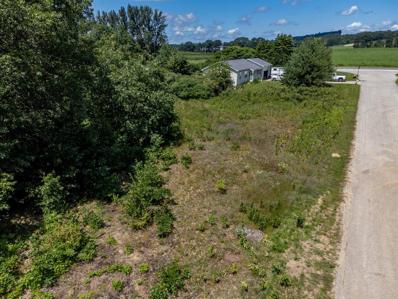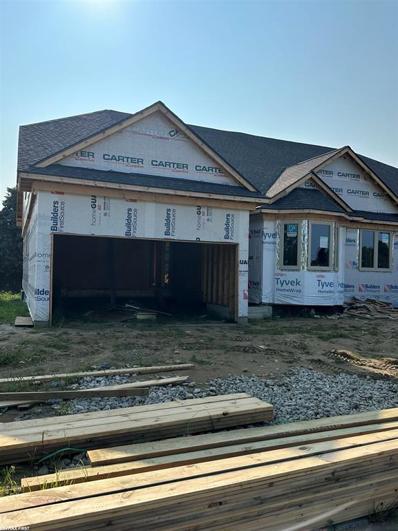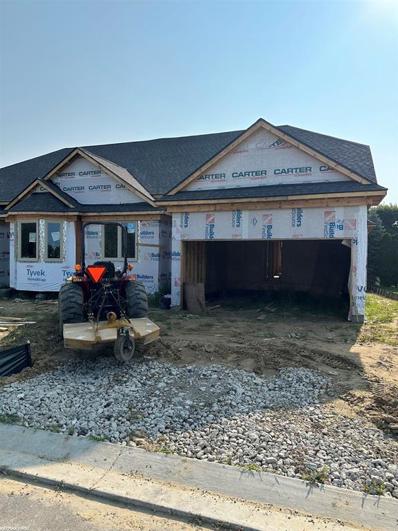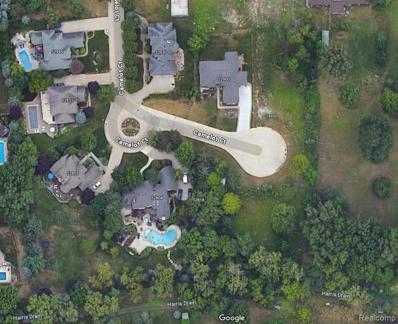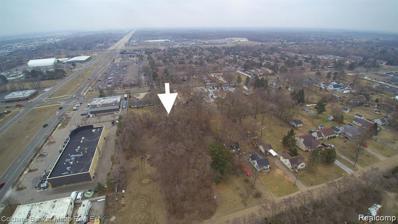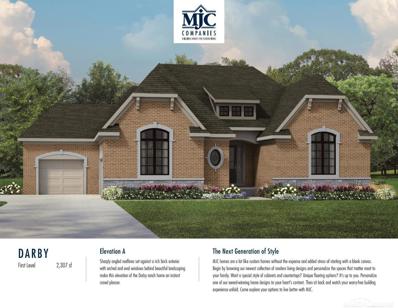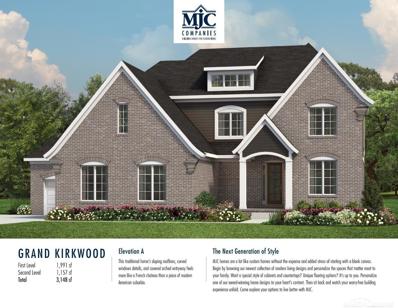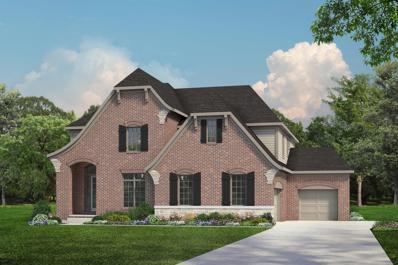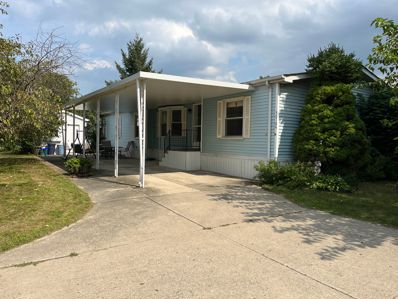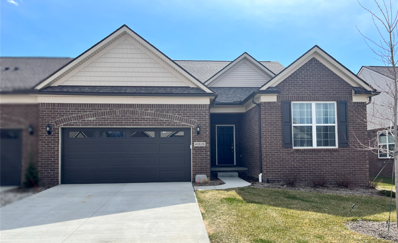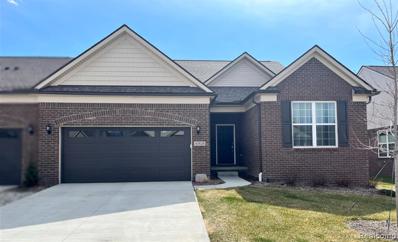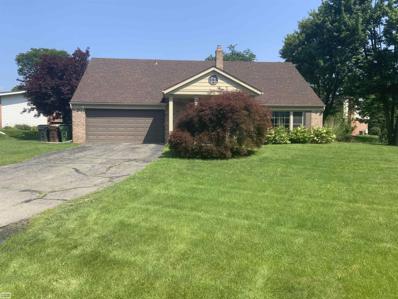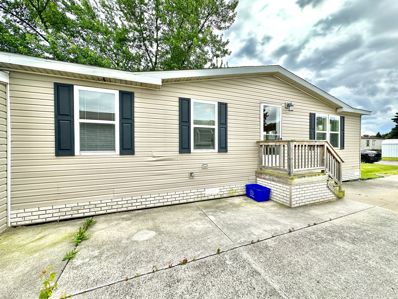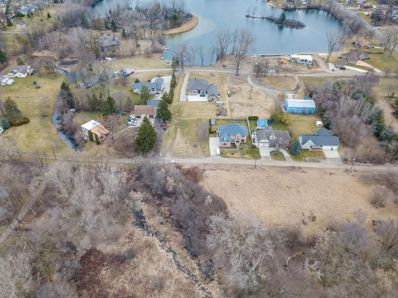Shelby Twp MI Homes for Rent
- Type:
- Single Family
- Sq.Ft.:
- 1,434
- Status:
- Active
- Beds:
- 3
- Lot size:
- 7.83 Acres
- Year built:
- 1997
- Baths:
- 2.00
- MLS#:
- 67024041452
ADDITIONAL INFORMATION
8 spectacular acres. The home has many upgrades and quality features. The kitchen has been updated with new soft close cabinets and Quartz countertops. This opens up to the dining room with a wonderful white washed 4 season room that overlooks the many gardens. The open concept allows you to overlook the living room. You will enjoy a 2nd sunroom where you will admire 90' of flower gardens across the front of the home featuring over 300 varieties of flowers. The master suite features a great walk-in closet, full bath with heated tile floors and a walk-in shower. There is a nice den to get away and relax. This home has it all and all on one floor. The 24 x 36 pole barn is heated & insulated. 2 1/2 car attached garage, whole house generator, central air, a pergola, garden shed,irrigation, gutter guards, 6 block high crawl space and more. The Redwood siding adds warmth as well as insect resistance. You will enjoy the park-like setting with southern exposure over this beautiful property as well as the woods to the back. This is the one you always admire as you drive by. You have woods, a gorgeous lawn, and over 300 flowers to keep you in awe through three seasons. In addition to all of this the Hart Montague Rail Trail and the new Shelby Township Park is just across the road.
$957,137
11961 Encore Shelby Twp, MI 48315
ADDITIONAL INFORMATION
Introducing Encore of Shelby, Shelby Township's Newest Luxury Community by Award-Winning AP Builders. Discover modern luxury in the Devonshire Colonial Home, nestled on a private cul-de-sac. **TO BE BUILT** Step into a Grand 2-story foyer with an iron staircase. Private library study. The 2-story Great Room features expansive windows that flood the space with natural light, and a 48� linear stone fireplace, perfect for cozy evenings. The Chef's kitchen boasts quartz countertops, an 8ft island with ample storage, and a breakfast nook dining area. Additional Room can be used a living space, additional storage, office or hobby room. Possibilities are endless. 1st-Floor Laundry Room. Upstairs you'll find a Loft Area offering ample space for relaxation and recreation. The Primary en-suite offers a stepped ceiling, spacious walk-in closet, and a spa-like bath with an oversized luxurious shower, complete with a bench, double vanities. Two additional Bedrooms and a full luxury Bathroom with double vanities, while the Fourth Bedroom includes its own en-suite full luxury bathroom. The fully insulated 8'10" Basement includes 2 egress windows and 3-piece plumbing prep, ready for your finishing touches. Step into tranquility with a stunning outdoor Loggia, a retreat designed for both relaxation and entertainment. Premium materials include Andersen Windows, Kohler plumbing fixtures, and AdvanTech engineered subflooring ensure durability and quality. Located just minutes from shopping, restaurants, and entertainment, experience modern living at its finest in Shelby Township's newest luxurious community.
- Type:
- Single Family
- Sq.Ft.:
- 3,410
- Status:
- Active
- Beds:
- 4
- Year built:
- 2024
- Baths:
- 3.10
- MLS#:
- 20240057951
ADDITIONAL INFORMATION
Introducing Encore of Shelby, Shelby Township's Newest Luxury Community by Award-Winning AP Builders. Discover modern luxury in the Devonshire Colonial Home, nestled on a private cul-de-sac. **TO BE BUILT** Step into a Grand 2-story foyer with an iron staircase. Private library study. The 2-story Great Room features expansive windows that flood the space with natural light, and a 48â?? linear stone fireplace, perfect for cozy evenings. The Chef's kitchen boasts quartz countertops, an 8ft island with ample storage, and a breakfast nook dining area. Additional Room can be used a living space, additional storage, office or hobby room. Possibilities are endless. 1st-Floor Laundry Room. Upstairs you'll find a Loft Area offering ample space for relaxation and recreation. The Primary en-suite offers a stepped ceiling, spacious walk-in closet, and a spa-like bath with an oversized luxurious shower, complete with a bench, double vanities. Two additional Bedrooms and a full luxury Bathroom with double vanities, while the Fourth Bedroom includes its own en-suite full luxury bathroom. The fully insulated 8'10" Basement includes 2 egress windows and 3-piece plumbing prep, ready for your finishing touches. Step into tranquility with a stunning outdoor Loggia, a retreat designed for both relaxation and entertainment. Premium materials include Andersen Windows, Kohler plumbing fixtures, and AdvanTech engineered subflooring ensure durability and quality. Located just minutes from shopping, restaurants, and entertainment, experience modern living at its finest in Shelby Township's newest luxurious community.
- Type:
- Single Family
- Sq.Ft.:
- 3,651
- Status:
- Active
- Beds:
- 4
- Lot size:
- 0.29 Acres
- Baths:
- 4.00
- MLS#:
- 50151076
- Subdivision:
- Carrington Manor Subdivision #4
ADDITIONAL INFORMATION
Brand New Construction Colonial "The Hillcrest" scheduled for completion in Spring/Summer 2025. 4-bedrooms, 3 full bathrooms, 1 half bath, walk-out lower level and 3-car attached side entry garage with covered patio; all high-end finishes, 8â?? doors throughout, wide plank hardwood flooring on entire 1st floor, wrought iron staircase overlooking 2-story great room & foyer, dual staircases to the extra deep basement that is already prepped for a bathroom; oversized ownerâ??s suite with designer bathroom & huge walk-in closet, designer island kitchen with custom LaFata Cabinetry. Pictures shown are not of actual home. Other lots are available;
- Type:
- Single Family
- Sq.Ft.:
- 3,665
- Status:
- Active
- Beds:
- 4
- Lot size:
- 0.38 Acres
- Baths:
- 4.00
- MLS#:
- 50151075
- Subdivision:
- Carrington Manor Subdivision #4, Lot #88
ADDITIONAL INFORMATION
NEW CONSTRUCTION SPLIT LEVEL home that is currently under construction and scheduled for completion Spring/Summer 2025. This split level features 4 bedrooms with 3 full bathrooms, 1 half bath, 3-car side entrance garage, covered patio and walk-out lower level. Home will include all high-end finishes throughout, 8' doors, wide plank hardwood flooring on entire 1st floor, Steel custom front doors, wrought iron staircase overlooking 2-story great room & foyer, designer island kitchen with custom LaFata Cabinetry, mini prep kitchen; large 1st floor owners suite with luxury bathroom; granite countertops, floating gas fireplace, extensive lighting package. Second staircase to basement from garage. Pictures shown are not actual home but of a recently completed home in another community. Other lots are available;
$484,268
47801 VAN DYKE Shelby Twp, MI 48317
- Type:
- Industrial
- Sq.Ft.:
- 2,841
- Status:
- Active
- Beds:
- n/a
- Lot size:
- 0.68 Acres
- Year built:
- 1920
- Baths:
- MLS#:
- 60326977
- Subdivision:
- S/P BURTON-VAN DYKE FARMS
ADDITIONAL INFORMATION
Prime Retail Space on Van Dyke with 100 ft of road frontage on 0.68 acres. 14 parking spaces with an attached residential home with 4 bedrooms and 2 baths. You could update the property, lease it to a retail shop and rent out the residential section or make a clean slate and build something to suit.
$540,000
55291 Hanford Shelby Twp, MI 48316
- Type:
- Single Family
- Sq.Ft.:
- 2,064
- Status:
- Active
- Beds:
- 3
- Lot size:
- 0.15 Acres
- Baths:
- 3.00
- MLS#:
- 50149930
- Subdivision:
- CEDAR COVE MCCP NO 1220
ADDITIONAL INFORMATION
TAKE ADAVANTAGE OF THE FANTASTIC NEW PRICE! Potential for instant equity-PRICED TO SELL- Better than new fabulous ranch home!! one of Shelby's hidden gems with beautiful grounds and greenspace. Cedar Cove is a wonderfully located sub within minutes of Stoney Creek and within walking distance to the Macomb Orchard Trail. This home was built in 2022. 3 bedrooms(3rd bedroom currently utilized as den/office) Beautiful finishes, soaring dimensional ceilings throughout, and open flow floor plan. Mission style doors stacked stone fireplace, gorgeous blond wide planked wood flooring, transom windows, 2 en-suites, custom cabinets, gorgeous granite, GE stainless appliances, walk-in pantry, stamped concrete patio with gazebo. Extra high Basement plumbed for bathroom with 2 egress windows, and double back up sump. nicely landscaped. Serene setting with backyard access to the trail.
$505,978
2208 BARCLAY Shelby Twp, MI 48317
- Type:
- Single Family
- Sq.Ft.:
- 2,000
- Status:
- Active
- Beds:
- 3
- Lot size:
- 0.19 Acres
- Baths:
- 3.00
- MLS#:
- 60325889
- Subdivision:
- S/P BROOKLANDS PARK # 08
ADDITIONAL INFORMATION
NEW CONSTRUCTION: Open concept 2000 square foot Colonial offers, 3 Bedroom, 2 �½ Baths, 2 Car attached Garage, NO HOA or dues, Partial covered rear Porch, 2nd floor laundry and open stair well. The many features are from the ground up: Andersen windows, Brick and vinyl with aluminum overhangs, shaker style garage door with windows, Wood composite front door, 3/4 in. Teak Hardwood floors, 9 ft. ceilings in first floor, Stone fireplace wall, Quartz countertops in kitchen and Baths, La Fata cabinets and Appliances. Dare to compare.
$689,900
54310 Ridgeview Shelby Twp, MI 48316
- Type:
- Single Family
- Sq.Ft.:
- 3,529
- Status:
- Active
- Beds:
- 4
- Lot size:
- 0.29 Acres
- Baths:
- 4.00
- MLS#:
- 50149477
- Subdivision:
- Shelby Hills Sub
ADDITIONAL INFORMATION
Discover the epitome of comfort and style in this exquisite colonial home nestled in beautiful Shelby Hills Sub. Boasting an impressive 3529 sq ft of living space, this residence offers a perfect blend of elegance & functionality. Step inside to find a stunningly remodeled kitchen (2016) adorned with granite countertops, built-in stainless steel appliances, & oak floors w/ custom details that flow seamlessly throughout the main level. The spacious living areas are bathed in natural light, complemented by custom Pella windows that feature enclosed blinds for added privacy and convenience. Entertain effortlessly in the finished basement that offers kitchen with dishwasher, stove top, microwave and mini fridge. Ideal for hosting gatherings or relaxing evenings with loved ones. Outside, a custom paver patio beckons you to enjoy lounging by the gorgeous, heated 22'x40'inground pool, creating a private oasis for summer fun & relaxation.Don't miss the opportunity to make this your dream home!*Pool table and pool table light in bsmt to stay*
- Type:
- Single Family
- Sq.Ft.:
- 2,330
- Status:
- Active
- Beds:
- 4
- Lot size:
- 0.47 Acres
- Year built:
- 1990
- Baths:
- 3.10
- MLS#:
- 65024037020
ADDITIONAL INFORMATION
You'll love this home in a quiet Cul-de-Sac, within walking distance to town and New Era Christian school. 4 large bedrooms, 3.5 bath, 3,200 finished square feet with 2-car attached garage. Beautiful kitchen has been updated within the last five years and the large open living area has a gas fireplace. Main floor laundry, open shared spaces, and formal spaces for entertaining. Unwind at the end of the day in a white marble master bath. Daylight basement incudes a separate suite, home office, bonus room, and ample storage. Double lot is 0.46 acres in Shelby School District with township taxes. Enjoy the possibility of gardening in the summer with raspberry bushes, grape vines, a crab apple tree, & space for a garden. Pristine Lake Michigan Beaches only a 10 minute drive. Outstanding value
$529,900
14916 HILLCREST Shelby Twp, MI 48315
- Type:
- Single Family
- Sq.Ft.:
- 1,993
- Status:
- Active
- Beds:
- 3
- Lot size:
- 0.23 Acres
- Baths:
- 4.00
- MLS#:
- 60324390
- Subdivision:
- HILLCREST ESTATES
ADDITIONAL INFORMATION
This beautifully renovated ranch with Utica schools district offers a total of 5 bedrooms, with 2 bonus rooms in the basement ,4 full bathrooms, including modern custom kitchen cabinets with soft close cabinets, elegant quartz countertops, luxury engineered flooring, an exquisite fireplace, newer furnace ,ac unit and recessed lighting throughout. With fresh paint , new fixtures, this home is conveniently located near a movie theater, restaurants ,grocery stores, malls, and major freeways, ensuring both comfort and convenience for its residents. Check out basement with wet bar , great way for hosting and all your entertainments. Moving in ready keys at closing. Land contract subject to change Batavia
- Type:
- Land
- Sq.Ft.:
- n/a
- Status:
- Active
- Beds:
- n/a
- Lot size:
- 0.8 Acres
- Baths:
- MLS#:
- 67024036961
- Subdivision:
- Trim Lake View Estates
ADDITIONAL INFORMATION
Discover the perfect spot for your dream home in Trim Lakeview Estates! This spacious buildable lot is approximately 120x292 feet, giving you plenty of room for your house and outdoor activities. Located in a quiet and beautiful neighborhood, the building site is rural and just outside the Village of New Era, offering a peaceful country setting. Plus, it's conveniently close to M-20 and US-31, making it easy to commute to Muskegon and Ludington. Don't miss this great opportunity to build your dream home in Trim Lakeview Estates!
- Type:
- Condo
- Sq.Ft.:
- 1,864
- Status:
- Active
- Beds:
- 2
- Year built:
- 2024
- Baths:
- 2.10
- MLS#:
- 58050148519
- Subdivision:
- Rosewood Village Condominiums
ADDITIONAL INFORMATION
Spend this Thanksgiving in your new dream condo in the heart of Shelby Township! This stunning new construction duet condo boasts modern luxury and convenience, perfect for comfortable living. As you step into the spacious kitchen, you're greeted by sleek granite countertops, ample cabinet space, and soft close drawers.The open concept layout flows seamlessly into the great room, creating an inviting space. The great room's vaulted ceilings add a touch of grandeur, enhancing the overall ambiance of the home. On the first floor, you'll find the generously sized primary en suite, complete with dual sinks and a walk-in closet for maximum storage and organization. With its convenient location on the main level, the first floor laundry adds an extra layer of practicality. Upstairs, a second en suite awaits, complete with a private loft, providing a comfortable retreat for guests or family members. Need a dedicated workspace? Look no further than the front office, offering the perfect environment for those who work from home or need a quiet space to focus.Located in the bustling heart of Shelby Township, this condo offers easy access to shopping, dining, and major expressways, ensuring you're never far from the action. Don't miss your chance to make this exquisite condo your own! Estimated completion fall 2024. Photos are of similar home.
- Type:
- Condo
- Sq.Ft.:
- 1,864
- Status:
- Active
- Beds:
- 2
- Year built:
- 2024
- Baths:
- 2.10
- MLS#:
- 58050148518
- Subdivision:
- Rosewood Village Condominiums
ADDITIONAL INFORMATION
Spend this Thanksgiving in your new dream condo in the heart of Shelby Township! This stunning new construction duet condo boasts modern luxury and convenience, perfect for comfortable living. As you step into the spacious kitchen, you're greeted by sleek granite countertops, ample cabinet space, and soft close drawers.The open concept layout flows seamlessly into the great room, creating an inviting space. The great room's vaulted ceilings add a touch of grandeur, enhancing the overall ambiance of the home. On the first floor, you'll find the generously sized primary en suite, complete with dual sinks and a walk-in closet for maximum storage and organization. With its convenient location on the main level, the first floor laundry adds an extra layer of practicality. Upstairs, a second en suite awaits, complete with a private loft, providing a comfortable retreat for guests or family members. Need a dedicated workspace? Look no further than the front office, offering the perfect environment for those who work from home or need a quiet space to focus.Located in the bustling heart of Shelby Township, this condo offers easy access to shopping, dining, and major expressways, ensuring you're never far from the action. Don't miss your chance to make this exquisite condo your own! Estimated completion fall 2024. Photos are of similar home.
$210,000
52852 CAMELOT Shelby Twp, MI 48315
- Type:
- Land
- Sq.Ft.:
- n/a
- Status:
- Active
- Beds:
- n/a
- Lot size:
- 0.46 Acres
- Baths:
- MLS#:
- 60323322
- Subdivision:
- CAMELOT COMMONS CONDO MCCP NO 1175
ADDITIONAL INFORMATION
Exciting News! Prime Location Alert: Discover this gem nestled in the heart of Shelby Twp, situated at the serene cul-de-sac of 24&Schoenherr. Picture-perfect w/ a Generous 95� wide frontage&sprawling 245� east dpth & 194� west dpth, this .46-acre lot is a Dream Come True. Immerse yourself in the Luxury of Custom-Built Homes in the Vicinity, Valued at a Staggering 1M & beyond! Whether you Envision your Dream Home Crafted by our Skilled Builder or wish to Unleash your Creativity& build it yourself, the Possibilities are Endless. Plus, Enjoy the Convenience of Renowned UticaCommunitySchools nearby Seamless access to the VanDyke Expressway. Dive into Nature's Wonders at StoneyCreek MetroPark Treat Yourself to retail therapy at Partridge Creek or soak up the vibrant energy of Rochester Downtown-all w/in mins of your doorstep! This is more than just a location; it's an invitation to a Lifestyle of Luxury & convenience!
$259,900
5720 HEARST Shelby Twp, MI 48317
- Type:
- Land
- Sq.Ft.:
- n/a
- Status:
- Active
- Beds:
- n/a
- Lot size:
- 1.55 Acres
- Baths:
- MLS#:
- 60323080
ADDITIONAL INFORMATION
Lots of development opportunities so hurry on this large-vacant lot in the fast growing area of Shelby Township. Located near: major freeways, restaurants, entertainment, shopping and hospital. Just off of a busy Mound road; Hearst is a quiet dead-end street. An old 1940s house has been cleared off of the property.
$727,713
55638 Bay Oaks Shelby Twp, MI 48315
- Type:
- Single Family
- Sq.Ft.:
- 2,307
- Status:
- Active
- Beds:
- 3
- Lot size:
- 0.26 Acres
- Baths:
- 3.00
- MLS#:
- 50147828
- Subdivision:
- Preston Corners Manors
ADDITIONAL INFORMATION
Beautiful one-story home under construction on a premium site in the new community of Preston Corners Manors in Shelby Township. The Darby--a 2,307 square foot ranch with 3 bedrooms, 2 1/2 baths, family room with fireplace, dining room area, and 3-car carriage-style garage with stairs to full basement. Well-appointed deluxe gourmet kitchen layout with Lafata upgraded cabinets with crown molding and soft-close doors and drawers. Pull-out shelves. Large center island with two pendant lights. Whirlpool stainless electric range, dishwasher, disposal and microwave.Quartz counters in kitchen and all baths. Spacious owner's suite with private bath with soaking tub. Three additional bedrooms. 42" fireplace with mantle, granite surround and hearth. Upgraded carpeting. Luxury vinyl plank flooring in kitchen, nook, family room, owner's bedroom, mud hall and laundry room Upgraded remaining cabinets, bath and plumbing fixtures and tile work. Low E insulated Windsor Next Dimension Pro vinyl windows with screens. Three-piece rough plumbing in basement. HDMI prep in owner's suite. CAT 6 Internet Data outlet in bedroom #3. High-efficiency furnace and water heater, central air, programmable thermostat, Tremco Watchdog basement waterproofing, Nelson energy seal, and ten-year transferable limited structural warranty. Photos are of a similar home--not this home. Equal Housing Opportunity.
$798,490
55608 Bay Oaks Shelby Twp, MI 48315
- Type:
- Single Family
- Sq.Ft.:
- 3,148
- Status:
- Active
- Beds:
- 4
- Lot size:
- 0.23 Acres
- Baths:
- 4.00
- MLS#:
- 50147826
- Subdivision:
- Preston Corners Manors
ADDITIONAL INFORMATION
Beautiful split-level home under construction on a premium site in the new community of Preston Corners Manors in Shelby Township. The Grand Kirkwood -3,148 square feet, with 4 bedrooms, 3 1/2 baths, family room with fireplace, dining area, study, 19x10 loft, daylight basement and 3-car carriage-style garage. Deluxe gourmet kitchen layout with Lafata maple cabinets with 42" upper cabinets, crown molding and soft-close doors and drawers. Pull-out shelves. Large center island with two pendant lights. Whirlpool cooktop, combo wall oven/microwave, dishwasher and disposal, Quartz counters in kitchen and all baths. Spacious owner's suite with private bath with soaking tub. Two additional bedrooms. Ceiling fan prep in loft. 42" fireplace with mantle, granite surround and hearth. Numerous recessed lights throughout the home. Luxury vinyl plank flooring in kitchen, dining are, family room, foyer, study, mud hall and laundry room. Upgraded interior paint. Interior and exterior lighting package. HDMI prep in owner's suite, and CAT 6 Internet Data outlet in study. Garage grade door and windows. Three-piece rough plumbing in basement. Additional outdoor spigot. High-efficiency furnace and water heater, central air, programmable thermostat with air cycler, humidifier with automatic thermostate, Tremco Watchdog basement waterproofing, low E insulated Windson Next Dimension Pro vinyl windows with screens, Nelson energy seal, and ten-year transferable limited structural warranty. Photos are of a similar home--not this home. Equal Housing Opportunity.
$836,296
55735 Bay Oaks Shelby Twp, MI 48315
- Type:
- Single Family
- Sq.Ft.:
- 3,424
- Status:
- Active
- Beds:
- 4
- Lot size:
- 0.26 Acres
- Baths:
- 4.00
- MLS#:
- 50147820
- Subdivision:
- Preston Corners Manors
ADDITIONAL INFORMATION
Beautiful two-story home under construction in the new community of Preston Corners Manors in Shelby Township. The Barrington--a 3,424 square foot colonial with 4 bedrooms, 3 1/2 baths, family room with fireplace, dining room, study, lanai and 3-car carriage-style garage with stairs to the full basement. Deluxe gourmet kitchen layout with Lafata maple cabinets with crown molding and soft-close doors and drawers. Pull-out shelves. Large center island. Whirlpool stainless gas cook top, combo wall oven/microwave, dishwasher and disposal. Quartz counters in kitchen and all baths. Spacious owner's suite with private bath with soaking tub. Three additional bedrooms. Ceiling fan preps in each bedroom. 42" fireplace with mantle, granite surround and hearth. Numerous recessed lights throughout the home. Upgraded cabinets, interior and exterior lighting package. HDMI prep in owner's suite, and CAT 6 Internet Data outlet in study. Mud hall bench with cubbies. Luxury vinyl plank flooring in kitchen, mud hall, powder room, foyer, hall and closet. Additional outdoor water spigot and additional GFI outlets. Garage grade door with windows. Three-piece rough plumb in basement. High-efficiency furnace and water heater, central air, programmable thermostat, Tremco Watchdog basement waterproofing, Nelson energy seal, and ten-year transferable limited structural warranty.
- Type:
- Single Family
- Sq.Ft.:
- 1,800
- Status:
- Active
- Beds:
- 3
- Baths:
- 2.00
- MLS#:
- 60321948
- Subdivision:
- SHELBY FOREST MOBILE HOME PARK
ADDITIONAL INFORMATION
Welcome to this spacious manufactured home located in the most desirable area of Shelby Township. This spacious 3 bedroom, 2 bath is ready for a new owner! All appliances are included, needs minor TLC. Full access to the pool, clubhouse and fitness center. The clubhouse can be used for private events and parties. There's much more to see here in Shelby Forest!
ADDITIONAL INFORMATION
Immediate Possession. Modern and thoughtful design make the Bayport Ranch floor plan a favorite. Open Concept provides a large kitchen with a spacious Island. Quartz countertops throughout. Still time ot select color pacakages. Plenty of storage provided in the kitchen plus a designated pantry. The owner's suite features large windows. The en suite spa with a spacious showe complete this owner's retreat. Conveniently located laundry room, full common bath and additonal bedroom and flex room that may be used for a Den. Several closets throughout for all storage needs. Enjoy Villages of Beacon Point where living life more in this low-maintenance community minutes away from shopping and restaurants. Included 10 year home warranty.
- Type:
- Condo
- Sq.Ft.:
- 1,810
- Status:
- Active
- Beds:
- 2
- Year built:
- 2024
- Baths:
- 2.00
- MLS#:
- 20240049039
ADDITIONAL INFORMATION
Immediate Possession! Modern and thoughtful design make the Bayport Ranch floor plan a favorite. Open Concept provides a large kitchen with a spacious Island. Quartz countertops throughout. Still time ot select color pacakages. Plenty of storage provided in the kitchen plus a designated pantry. The owner's suite features large windows. The en suite spa with a spacious showe complete this owner's retreat. Conveniently located laundry room, full common bath and additonal bedroom and flex room that may be used for a Den. Several closets throughout for all storage needs. Enjoy Villages of Beacon Point where living life more in this low-maintenance community minutes away from shopping and restaurants. Included 10 year home warranty.
$380,000
8693 Hedgeway Shelby Twp, MI 48317
- Type:
- Single Family
- Sq.Ft.:
- 3,100
- Status:
- Active
- Beds:
- 5
- Lot size:
- 0.34 Acres
- Baths:
- 4.00
- MLS#:
- 50147793
- Subdivision:
- Vineyards Timberline Meadows
ADDITIONAL INFORMATION
Attention!! 5k price drop!! The following upgrades have been done.. All new light fixtures and switches in all 4 bedrooms, New Air conditioner, New fingerprint Wi-Fi front door lock and many moreâ?¦ Welcome home to a Beautiful 5 bedrooms 3 1/2 bathrooms Colonial. This home is on a huge Corner lot in an amazing neighborhood, the house is equipped with the following : Electrical panel upgraded from fuses to breakers, Generator hookup from panel, GFI outlets added outside in the garden area, led recessed fixtures installed upstairs in lounge area, New light fixtures throughout the house, New High efficiency water heater. The backyard space offers a zen type environment. This is a must see!!
ADDITIONAL INFORMATION
Welcome to this beautiful manufactured home located in the most desirable area of Shelby Township. This spacious 3 bedroom, 2 bath is ready for a new owner! All appliances included and a shed attached. Full access to the pool, clubhouse and fitness center. The clubhouse can be used for private events and parties. There's much more to see here in Shelby Forest!
- Type:
- Land
- Sq.Ft.:
- n/a
- Status:
- Active
- Beds:
- n/a
- Lot size:
- 0.38 Acres
- Baths:
- MLS#:
- 60320327
ADDITIONAL INFORMATION
Situated within the esteemed Utica school district, seize the opportunity to construct your own dream home! This lot gives more than enough space to create a 4000-5000 sqft home, with potential for a side walkout basement. The land is an ideal blend of rural serenity and urban amenities, including proximity to shopping centers, expressways, hospitals, schools, and more. Take advantage of this amazing chance to construct your own dream perfect sanctuary in a tranquil environment, enveloped by picturesque neighboring homes! The property has been surveyed, staked, and perk tested. Well and septic are needed. Land contract is available with negotiable interest rate depending on how much down payment is received. BTVAI

The accuracy of all information, regardless of source, is not guaranteed or warranted. All information should be independently verified. This IDX information is from the IDX program of RealComp II Ltd. and is provided exclusively for consumers' personal, non-commercial use and may not be used for any purpose other than to identify prospective properties consumers may be interested in purchasing. IDX provided courtesy of Realcomp II Ltd., via Xome Inc. and Realcomp II Ltd., copyright 2024 Realcomp II Ltd. Shareholders.

Provided through IDX via MiRealSource. Courtesy of MiRealSource Shareholder. Copyright MiRealSource. The information published and disseminated by MiRealSource is communicated verbatim, without change by MiRealSource, as filed with MiRealSource by its members. The accuracy of all information, regardless of source, is not guaranteed or warranted. All information should be independently verified. Copyright 2024 MiRealSource. All rights reserved. The information provided hereby constitutes proprietary information of MiRealSource, Inc. and its shareholders, affiliates and licensees and may not be reproduced or transmitted in any form or by any means, electronic or mechanical, including photocopy, recording, scanning or any information storage and retrieval system, without written permission from MiRealSource, Inc. Provided through IDX via MiRealSource, as the “Source MLS”, courtesy of the Originating MLS shown on the property listing, as the Originating MLS. The information published and disseminated by the Originating MLS is communicated verbatim, without change by the Originating MLS, as filed with it by its members. The accuracy of all information, regardless of source, is not guaranteed or warranted. All information should be independently verified. Copyright 2024 MiRealSource. All rights reserved. The information provided hereby constitutes proprietary information of MiRealSource, Inc. and its shareholders, affiliates and licensees and may not be reproduced or transmitted in any form or by any means, electronic or mechanical, including photocopy, recording, scanning or any information storage and retrieval system, without written permission from MiRealSource, Inc.
Shelby Twp Real Estate
The median home value in Shelby Twp, MI is $358,500. The national median home value is $338,100. The average price of homes sold in Shelby Twp, MI is $358,500. Shelby Twp real estate listings include condos, townhomes, and single family homes for sale. Commercial properties are also available. If you see a property you’re interested in, contact a Shelby Twp real estate agent to arrange a tour today!
Shelby Twp, Michigan has a population of 2,594.
The median household income in Shelby Twp, Michigan is $49,918. The median household income for the surrounding county is $67,828 compared to the national median of $69,021. The median age of people living in Shelby Twp is 45.3 years.
Shelby Twp Weather
The average high temperature in July is 82.7 degrees, with an average low temperature in January of 18.6 degrees. The average rainfall is approximately 33.1 inches per year, with 32.2 inches of snow per year.
