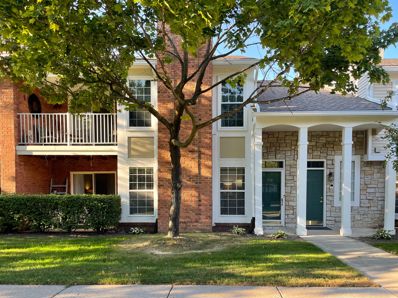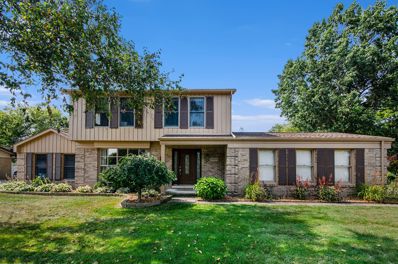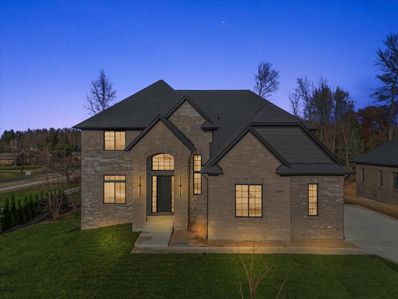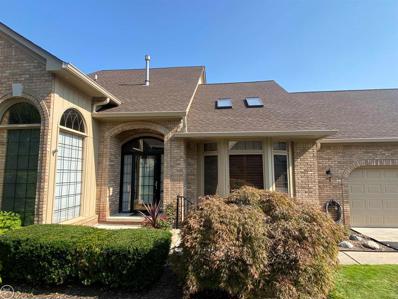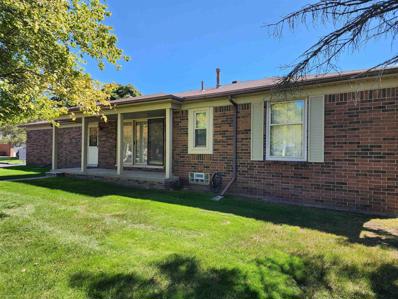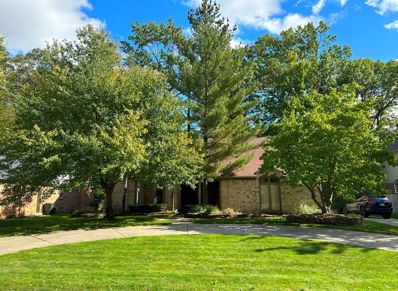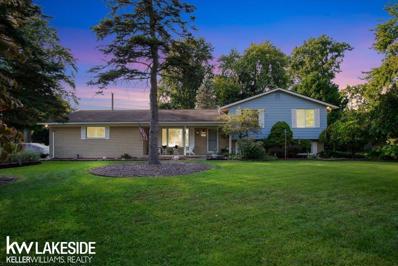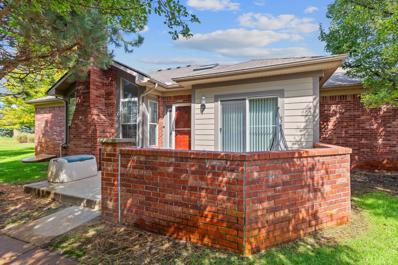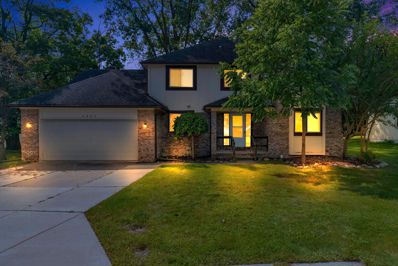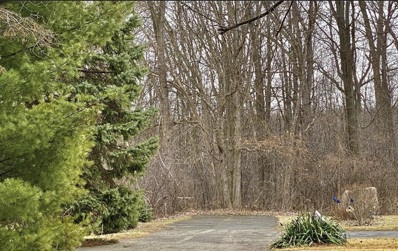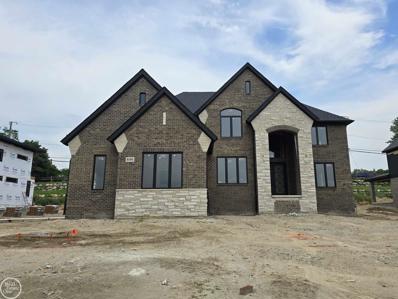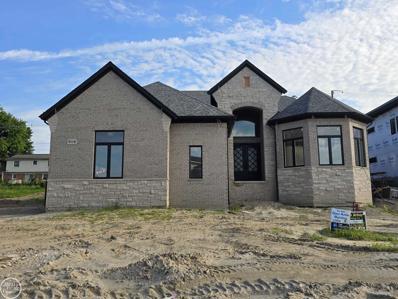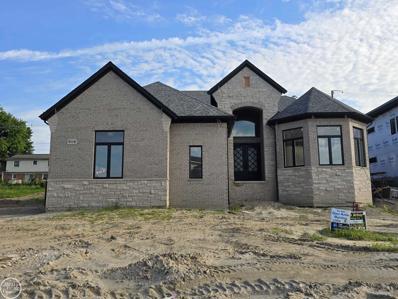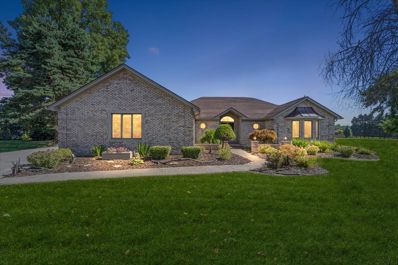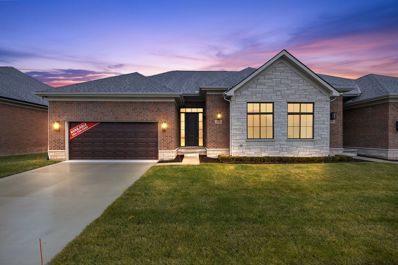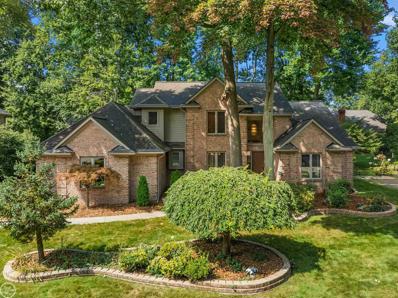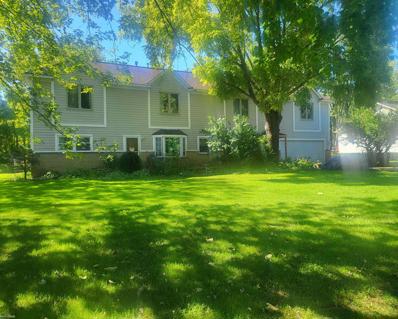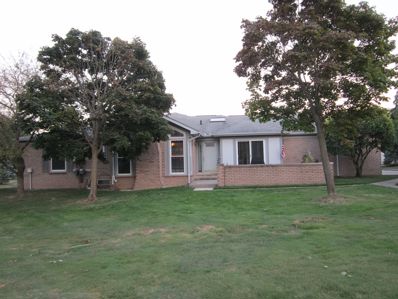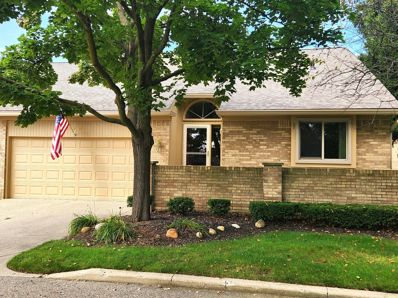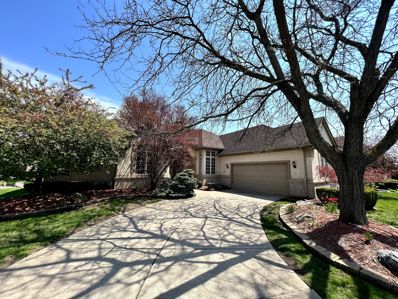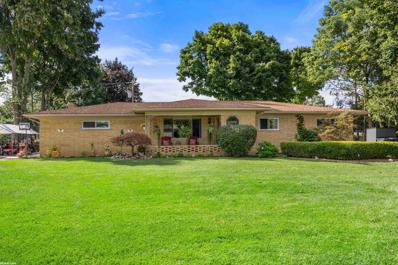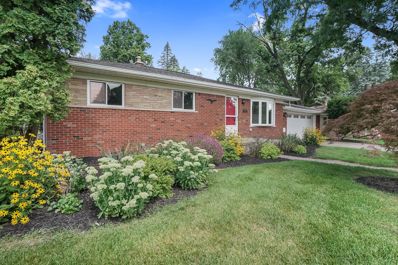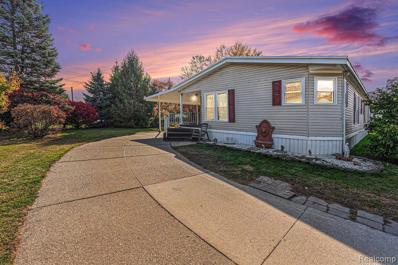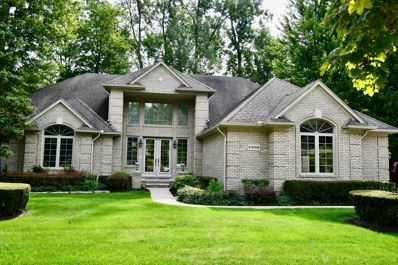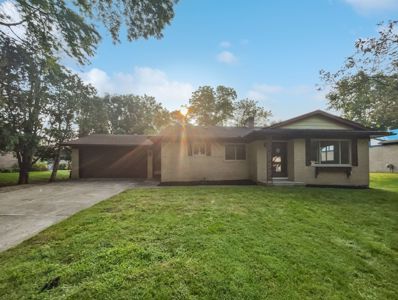Shelby Twp MI Homes for Rent
$260,000
56145 TROON Shelby Twp, MI 48316
- Type:
- Condo
- Sq.Ft.:
- 1,291
- Status:
- Active
- Beds:
- 2
- Baths:
- 2.00
- MLS#:
- 60340090
- Subdivision:
- ABERDEEN VILLAGE
ADDITIONAL INFORMATION
Enjoy convenient & carefree ground floor living in popular Aberdeen Village! This stylish, well-maintained 2 bedroom, 2 full bath ranch condo is spacious and ready for its new owner. Great layout with bedrooms at opposite ends of condo for privacy. Primary suite offers a full bath with step-in shower, walk-in closet & doorwall to private patio. 2nd bedroom features new luxury vinyl plank flooring & also includes a walk-in closet. Spacious great room with gas fireplace has lots of natural light with patio access, and opens to dining area. Kitchen includes new LVP flooring & plenty of cabinet & counter space. Beautiful laundry room is creatively designed with farmhouse-style open shelving, and leads to attached 1-car garage. Fantastic location close to Stony Creek Metropark, shopping, restaurants and M-53. Plenty of extra parking for guests. Make this condo your own and enjoy all of the wonderful amenities that the complex has to offer�community pool, tennis, clubhouse plus fitness center!
$394,900
53125 SCENIC Shelby Twp, MI 48316
- Type:
- Single Family
- Sq.Ft.:
- 1,678
- Status:
- Active
- Beds:
- 4
- Lot size:
- 0.34 Acres
- Baths:
- 2.00
- MLS#:
- 60340056
- Subdivision:
- HILL-N-BROOK
ADDITIONAL INFORMATION
Beautiful 4 bedroom colonial home located in fabulous Shelby Township, with Utica Schools. Very well maintained. There is plenty of space to entertain in the large living room including a brand new Bay Window (September 2024). There is also an additional large family room with a natural fireplace. The kitchen has many cabinets for storage, a gas range, microwave and dishwasher. The roof and gutters are newer (2020), flooring in the living room and family room (2023); the full bath was remodeled in 2022, Ceiling fans in all bedrooms, and crown molding added in 2023. Plenty of room to roam with a huge fenced in yard, 2 storage sheds, and large patio (covered gazebo is negotiable). This home is ready to move in. Will not last long. Refrigerator is excluded.
$974,900
11659 ENCORE Shelby Twp, MI 48315
- Type:
- Single Family
- Sq.Ft.:
- 3,680
- Status:
- Active
- Beds:
- 4
- Lot size:
- 0.3 Acres
- Baths:
- 4.00
- MLS#:
- 60339906
ADDITIONAL INFORMATION
Welcome to your dream home! This stunning, new construction Colonial in Shelby Townshipââ?¬â?¢s desirable Encore development is a masterpiece of modern design and craftsmanship. Spanning 3,680 square feet, this custom-built residence offers 4 spacious bedrooms, 3 full baths, and a powder room, combining luxury with thoughtful details at every turn. The builder has gone above and beyond with exquisite custom trim work, coffered ceilings in the great room, and beautiful wood beams enhancing the gourmet kitchen. This chefââ?¬â?¢s haven features a farmhouse sink, Quartz countertops with a waterfall island, premium LaFata cabinets, a large walk-in pantry, and a wet barââ?¬â??perfect for entertaining. The builder is also offering a $5,000 appliance credit. Step outside to a covered patio with a tongue & groove ceiling and a built-in gas fireplace, providing the ideal space for year-round enjoyment. The main level boasts pre-finished hardwood floors, while LaFata cabinets and Quartz countertops grace every bathroom. Built-in shelving throughout the home, along with a convenient second-floor laundry room, adds both functionality and charm. The luxurious Master Suite shines under the customÃ? ceiling with rope lighting and offers a massive, spa-like bathroom complete with an oversized walk-in shower and custom shelving in the expansive closet. With Utica schools, energy-efficient Anderson windows, Landmark shingles, and a private lot, this home truly offers the best of everything. Donââ?¬â?¢t miss your chance to make this custom masterpiece yours, schedule your showing today!
- Type:
- Condo
- Sq.Ft.:
- 2,619
- Status:
- Active
- Beds:
- 2
- Year built:
- 1996
- Baths:
- 2.10
- MLS#:
- 58050155498
- Subdivision:
- Briarwood
ADDITIONAL INFORMATION
Welcome to Briarwood. A luxurious Condominium community just minutes from downtown Rochester and Stoney Creek Metro Park. Over 2600 sq. ft. end unit. Private porch entry. 2 bedroom suites and 3.5 baths. Beautiful kitchen with custom cabinetry and under cabinet lighting. Brand new deluxe double oven, recessed lighting, Custom 2 tier island with Granite counter top. The 2 sky-lites and beautiful windows with circle tops and transoms invite in all the natural light. Butler pantry/Wet bar. First floor primary suite with large dressing area, bay window and en suite bath with whirlpool tub and walk-in shower. Open balcony loft off the 2nd bedroom suite upstairs. Elegant greatroom with soaring ceiling and gas fireplace. Den/Office with cathedral ceiling and beautiful circle top window with a tree lined view would make a great work from home space. For more entertaining the day-lite basement is finished with plenty of storage, a wet bar, the 3rd full bath plus a sauna. Rear deck with no neighbor behind. The oversized, side entry garage has an insulated door, hot and cold water and epoxy floor. 9' ceilings, Central vacuum, security alarm, solid wood interior doors, Hardwood floors, beveled glass doors, windows and french doors. New roof 2024( paid by seller). Kitchen and basement appliances stay. Quick occupancy. If needed, the large den would make a great 3rd bedroom with plenty of room to add a closet.
- Type:
- Condo
- Sq.Ft.:
- 1,195
- Status:
- Active
- Beds:
- 2
- Year built:
- 1987
- Baths:
- 2.00
- MLS#:
- 58050155417
- Subdivision:
- Heritage Place North
ADDITIONAL INFORMATION
PRICED TO SELL!! Very nice and super clean end unit ranch condo in the highly coveted Heritage Place North Complex.This is the smallest,(most private with beautiful grounds) of the 3 Heritage Place complexes 1200 sq ft. 2 bedrooms,2 Baths, full Basement, attached 2 garage, Master EnSuite, oak kitchen cabinets with granite counters and wood floors-all appliances included, immediate occupancy-MOVE RIGHT IN!
$530,000
53438 ROBINHOOD Shelby Twp, MI 48315
- Type:
- Single Family
- Sq.Ft.:
- 2,770
- Status:
- Active
- Beds:
- 4
- Lot size:
- 0.27 Acres
- Baths:
- 4.00
- MLS#:
- 60340095
- Subdivision:
- NOTTINGHAM FOREST # 01
ADDITIONAL INFORMATION
Custom! Custom! Custom! 4000+ sq ft of upgraded features you don't find in most homes. Natural stone & Hardwood flooring throughout, Gorgeous gourmet kitchen w/huge island includes extra sink, granite counters, under cabinet lighting, tons of maple cabinets. First floor Office (Flex) includes mini-fridge and sink. 1st and 2nd floor master bedroom suites, All 2nd floor bedrooms have extra ductless mini-split cooling units. 2nd floor looks over the fire-lit Great room with 2 story windows and sliding glass door stepping out onto huge 2 tier deck and tree lined yard. Heated garage and circle drive. Enjoy movies at home in the home theater complete with recliner chairs plus an entertainment area with wine fridge, full fridge, dishwasher, sink and custom cabinets. A separate (Flex) room currently used as an office; a large multi purpose room for exercise equipment or workshop. Heated garage and circle drive. So much to see here. So many extras. See attached complete list of Homes features included in sale.
- Type:
- Single Family
- Sq.Ft.:
- 2,181
- Status:
- Active
- Beds:
- 4
- Lot size:
- 0.4 Acres
- Baths:
- 2.00
- MLS#:
- 50155380
- Subdivision:
- 41 FALTER GOLDEN/SHELBYDALE GARDENS
ADDITIONAL INFORMATION
**Charming Tri-level Home in Shelby Township** Welcome to this spacious trii-level home situated on a large corner lot in the heart of Shelby Township! Nestled on almost half an acre, this property offers plenty of outdoor space and privacy. Located in the highly sought-after Utica Community Schools district, this home is perfect for families. Inside, you'll find four generously sized bedrooms and two full bathrooms. The main level features a bright and expansive living room, perfect for entertaining guests. Step down into the cozy family room, ideal for relaxing evenings. The kitchen is ready for your personal touch, and there's plenty of room for dining. With its fantastic location, spacious layout, and large yard, this home is a rare find. Don't miss the opportunity to make it your own!
$329,000
50173 Bethesda Shelby Twp, MI 48317
- Type:
- Condo
- Sq.Ft.:
- 1,545
- Status:
- Active
- Beds:
- 2
- Baths:
- 3.00
- MLS#:
- 50155263
- Subdivision:
- THE KENSINGTON AT CENTRAL PARK CONDO #821
ADDITIONAL INFORMATION
BEAUTIFUL RANCH CONDO! This 2 bed/2.5 bath move-in ready condo features a stunning stone fireplace in the great room, cherry cabinets and granite countertops in the kitchen, and wood floors in main living space. Primary bedroom is extra large, with private en-suite bathroom and walk-in closet. Dining area can also be used as a home office if needed. Basement is partially finished with carpet, painted walls, and a 1/2 bath. Close to shopping, easy commuting, and parks. Attached 2 car garage and first floor laundry makes this a perfect ranch condo!
$449,900
4882 25 MILE Shelby Twp, MI 48316
- Type:
- Single Family
- Sq.Ft.:
- 2,543
- Status:
- Active
- Beds:
- 5
- Lot size:
- 0.49 Acres
- Baths:
- 4.00
- MLS#:
- 60339517
ADDITIONAL INFORMATION
5 possibly 6 Bedroom home in the popular area of Shelby Township. Full Basement. Large Township Lot.
- Type:
- Land
- Sq.Ft.:
- n/a
- Status:
- Active
- Beds:
- n/a
- Lot size:
- 1.33 Acres
- Baths:
- MLS#:
- 70435539
ADDITIONAL INFORMATION
PRIME 1.3 ACRE WOODED LOT IN DESIRABLE SHELBY TOWNSHIP. DISCOVER THE PERFECT LOCATION TO BUILD YOUR DREAM HOME ON THIS EXPANSIVE 1.3 ACRE WOODED LOT, NESTLED AT THE END OF A TRANQUIL DEAD-END STREET IN HIGHLY SOUGHT AFTER SHELBY TWP. THIS UNIQUE PROPERTY OFFERS A RARE OPPORTUNITY FOR HOMEOWNERS & DEVELOPERS. KEY FEATURES: IDEAL FOR DREAM HOME: Create your private sanctuary surrounded by nature.INVESTMENT POTENTIAL: Excellent opportunity for developers w/possible approval for condos or multiple single-family residences.EXCLUSIVE LOCATION: Hard to find such a serene & private lot in Shelby Twp. providing a peaceful residential setting.DON'T MISS OUT ON THIS EXCEPTIONAL PROPERTY THAT COMBINES NATURAL BEAUTY WITH ENDLESS POSSIBILITIES. CONTACT US TODAY TO EXPLORE THIS RARE GEM!
- Type:
- Single Family
- Sq.Ft.:
- 3,651
- Status:
- Active
- Beds:
- 4
- Lot size:
- 0.28 Acres
- Baths:
- 4.00
- MLS#:
- 50154771
- Subdivision:
- Carrington Manor Subdivision #4
ADDITIONAL INFORMATION
Brand New Construction Colonial "The Hillcrest" scheduled for completion in Spring/Summer 2025. 4-bedrooms, 3 full bathrooms, 1 half bath, walk-out lower level and 3-car attached side entry garage with covered patio; all high-end finishes, 8â?? doors throughout, wide plank hardwood flooring on entire 1st floor, wrought iron staircase overlooking 2-story great room & foyer, dual staircases to the extra deep basement that is already prepped for a bathroom; oversized ownerâ??s suite with designer bathroom & huge walk-in closet, designer island kitchen with custom LaFata Cabinetry. Pictures shown are not of actual home. Other lots are available;
- Type:
- Single Family
- Sq.Ft.:
- 3,665
- Status:
- Active
- Beds:
- 4
- Lot size:
- 0.29 Acres
- Baths:
- 4.00
- MLS#:
- 50154767
- Subdivision:
- Carrington Manor Subdivision #4, Lot #125
ADDITIONAL INFORMATION
NEW CONSTRUCTION SPLIT LEVEL home that is currently under construction and scheduled for completion Spring/Summer 2025. This split level features 4 bedrooms with 3 full bathrooms, 1 half bath, 3-car side entrance garage, covered patio and walk-out lower level. Home will include all high-end finishes throughout, 8' doors, wide plank hardwood flooring on entire 1st floor, Steel custom front doors, wrought iron staircase overlooking 2-story great room & foyer, designer island kitchen with custom LaFata Cabinetry, mini prep kitchen; large 1st floor owners suite with luxury bathroom; granite countertops, floating gas fireplace, extensive lighting package. Second staircase to basement from garage. Pictures shown are not actual home but of a recently completed home in another community. Other lots are available;
- Type:
- Single Family
- Sq.Ft.:
- 3,665
- Status:
- Active
- Beds:
- 4
- Lot size:
- 0.42 Acres
- Baths:
- 4.00
- MLS#:
- 50154757
- Subdivision:
- Carrington Manor Subdivision #4, Lot #11
ADDITIONAL INFORMATION
NEW CONSTRUCTION SPLIT LEVEL home that is currently under construction and scheduled for completion Spring/Summer 2025. This split level features 4 bedrooms with 3 full bathrooms, 1 half bath, 3-car side entrance garage, covered patio and daylight lower level. Home will include all high-end finishes throughout, 8' doors, wide plank hardwood flooring on entire 1st floor, Steel custom front doors, wrought iron staircase overlooking 2-story great room & foyer, designer island kitchen with custom LaFata Cabinetry, mini prep kitchen; large 1st floor owners suite with luxury bathroom; granite countertops, floating gas fireplace, extensive lighting package. Second staircase to basement from garage. Pictures shown are not actual home but of a recently completed home in another community. Other lots are available;
$436,000
12543 CEDAR Shelby Twp, MI 48315
- Type:
- Single Family
- Sq.Ft.:
- 2,184
- Status:
- Active
- Beds:
- 3
- Lot size:
- 0.7 Acres
- Baths:
- 3.00
- MLS#:
- 60337368
- Subdivision:
- CEDAR LAKES
ADDITIONAL INFORMATION
HIGHEST AND BEST DUE 9/30 6PM Welcome to this custom sprawling 3-bedroom, 3-bathroom ranch home in the highly sought-after Shelby Twp, Cedar Lakes Subdivision. Boasting an open concept layout, this residence features stunning custom woodwork and crown molding throughout, enhancing its elegant charm. Enjoy the newly finished stamped concrete patio and large, private lot nestled in a secluded court. The oversized kitchen, complete with granite countertops, a large island, and newer appliances, is a chef's dream. Additional highlights include hardwood flooring in the bedrooms, custom closets, Anderson windows, a fruit cellar, newer AC unit, central vacuum system, and first-floor laundry. This home seamlessly combines luxury and comfort, making it the perfect place to call home.
ADDITIONAL INFORMATION
Welcome to luxury living at Beacon Pointe. This community is located within the peaceful/prestigious surrounding of Shelby Township, which includes the Utica school district. These new construction ranch condos combine elegance and convenience, meticulously crafted with a blend of timeless brick and stone exteriors accented by transom windows. This stunning 2-bedroom, 2-bathroom residence offers 1,745 square feet of comfortable living space. Step inside to discover modern comforts and upscale finishes throughout. The home features soaring 10-foot ceilings with an exquisite tray design, 8-foot doors, and quartz countertops with upgraded hardware, creating a sophisticated and grand atmosphere. The gourmet kitchen is a dream, boasting LaFata painted upper cabinets with soft-close drawers and sleek hard surface flooring. Enjoy the serene elegance of the sunroom, perfect for relaxation, just beyond the kitchen nook. Entertain guests with ease in the spacious living areas or unwind in the tranquil covered loggia. Outside, the landscaped yard comes complete with sod and sprinklers, offering a lush, low-maintenance view year-round. This is a prime opportunity for buyers seeking immediate occupancy and the best in maintenance-free living.
- Type:
- Single Family
- Sq.Ft.:
- 2,850
- Status:
- Active
- Beds:
- 4
- Lot size:
- 0.28 Acres
- Baths:
- 3.00
- MLS#:
- 50153976
- Subdivision:
- HUNTERS CROSSING SUB
ADDITIONAL INFORMATION
Welcome to this magnificent home on a beautiful wooded lot! Recent upgrades include a New Roof (2022), Exterior & Interior Paint (2024), a New Furnace (2022), New A/C (2023).Two story foyer and great room with stunning hardwood flooring and soaring ceilings that enhance the open and airy atmosphere. The great room features a gas fireplace, perfect for relaxing evenings. A stylish study with French doors offers a serene workspace, while the formal dining room is ideal for entertaining. The kitchen has elegant white cabinetry and a spacious eating area that opens to an oversized patio through a doorwallâ??ideal for outdoor gatherings. The three-car garage and first-floor laundry room add convenience to everyday living. First Floor Primary suite complete with huge walk-in closet and bath large tub, shower and dual vanities. Upstairs, discover three additional bedrooms and a full bathroom. Located within the award-winning Utica Schools district, this home combines luxury & comfort All appliances are included in the sale, and keys will be handed over at closing. Donâ??t miss this exceptional opportunity to own this home!
$392,000
50131 Mile End Shelby Twp, MI 48317
- Type:
- Single Family
- Sq.Ft.:
- 2,800
- Status:
- Active
- Beds:
- 5
- Lot size:
- 0.45 Acres
- Baths:
- 3.00
- MLS#:
- 50153960
- Subdivision:
- MAEDER SUB NO 2; LOT 96
ADDITIONAL INFORMATION
Spacious Colonial Home on a peaceful quiet street. This home has Large rooms and offers lots of space. Beautiful Hard Wood Floors in the Master Bedroom. Bonus room over the garage. Adorable Shed. Close to Schools, Shopping and Yates Cider Mill.
- Type:
- Condo
- Sq.Ft.:
- 1,338
- Status:
- Active
- Beds:
- 2
- Baths:
- 3.00
- MLS#:
- 60335664
- Subdivision:
- MILL CREEK OF SHELBY
ADDITIONAL INFORMATION
This end condo is larger than most. The best condo pod with friendly neighbors! Located near many amenities. 3 full baths!! Fabulous finished basement with wet bar, newly finished full bathroom. Ranch style layout offers first floor laundry, large living room with gas fireplace, nice master with attached full bath and large closet, a second full bath and a second bedroom. Enjoy coffee in the breakfast nook that over looks the patio or dinner in your separate dining area. Large patio area for your barbecues. Attached two car garage and outside parking is available just steps from the condo.
$379,900
55799 SHELBY Shelby Twp, MI 48316
- Type:
- Condo
- Sq.Ft.:
- 2,100
- Status:
- Active
- Beds:
- 2
- Baths:
- 2.00
- MLS#:
- 60335289
- Subdivision:
- PARK PLACE NORTH
ADDITIONAL INFORMATION
2100 sq ft Condo located just outside of Stoney Creek Metro Park! 2 Bedrooms and 2 Full baths along with a large, beautifully updated, eat in kitchen. Other features include: Attached 2 car garage with epoxy floor, First Floor Laundry, Gas Fireplace in family room, 11 x 26 loft area, auto close sky lights and a whole house generator! Both full baths are updated, and the roof is new.
$565,900
48280 ELMWOOD Shelby Twp, MI 48315
- Type:
- Single Family
- Sq.Ft.:
- 2,143
- Status:
- Active
- Beds:
- 3
- Lot size:
- 0.24 Acres
- Baths:
- 4.00
- MLS#:
- 60334359
- Subdivision:
- SILENT WOODS # 01
ADDITIONAL INFORMATION
Great Ranch Home with large windows, deck, finished basement with wet bar, 2 way fireplace in the great room
$409,900
6533 N Twindale Shelby Twp, MI 48316
- Type:
- Single Family
- Sq.Ft.:
- 1,728
- Status:
- Active
- Beds:
- 3
- Lot size:
- 0.37 Acres
- Baths:
- 2.00
- MLS#:
- 50152970
- Subdivision:
- Brookside Manor Sub
ADDITIONAL INFORMATION
Gorgeous ranch in Shelby Township! This beautifully maintained home offers 3 spacious bedrooms, 1.5 baths, and 1,750 sq ft. Nestled on a quiet court, this home boasts a large, serene, treed lot perfect for outdoor enjoyment. Beautiful kitchen, fully remodeled in 2020. The family room, renovated in 2021, offers a cozy space with a natural fireplace! This home is loaded with updates. New furnace, A/C installed in 2022. New H2O tank in 18'. The roof, gutters, and soffit trim were replaced in December 11'. 40 year roof/shingles has continuous ridge & soffit vents. Best in the business â??Leaf filterâ?? gutter guards on entire house. Full brick maintenance free aluminum trim. Septic field was replaced in 2005! Heated garage has very ample electric outlets & running water. Complete with brand new doors installed in 2020 and 2024. Nova whole house water purification system! Ultra high efficiency modulating heating/cooling system w/ a 12 year manufactured warranty. Well maintained landscaping with a 4 zone underground sprinkler system. Underground electric for future pool. Underground gas for bbq & future pool heater. 3 sheds on property & a 12 x 16 hard top gazebo. Pet & smoke-free home. Utica schools!
$320,000
5617 WESTFALEN Shelby Twp, MI 48317
- Type:
- Single Family
- Sq.Ft.:
- 1,107
- Status:
- Active
- Beds:
- 3
- Lot size:
- 0.78 Acres
- Baths:
- 2.00
- MLS#:
- 60332797
- Subdivision:
- TIETENBERG
ADDITIONAL INFORMATION
Stunning Brick Ranch on Expansive Corner Lot in Coveted Shelby Township! Welcome to 5617 Westfalen, a beautifully updated brick ranch nestled in the heart of desirable Shelby Township. This charming home boasts freshly restored hardwood floors throughout, providing a warm and inviting atmosphere. Situated on a generous corner lot of nearly an acre, the possibilities here are endless - whether you envision a lush garden, a play area, or additional outdoor living space. The finished basement offers additional living space, perfect for a home theater, game room, or gym. The updates are endless! Don't miss this rare opportunity to own a piece of Shelby Township with room to grow and customize to your heart's desire. Schedule your showing today and imagine the possibilities!
- Type:
- Single Family
- Sq.Ft.:
- 1,680
- Status:
- Active
- Beds:
- 3
- Year built:
- 1988
- Baths:
- 2.00
- MLS#:
- 20240061207
- Subdivision:
- THE SHELBY WEST MOBILE HOME PARK
ADDITIONAL INFORMATION
OPEN SHOWING SUN, 11/10, 1-3PM. PRICE REDUCED!!! Exceptionally spacious home in sought-after Shelby West and Utica schools. Well maintained and clean, this 3 bedroom, 2 full bath home will not disappoint! Large bedrooms boast walk-in closets with double closets in the master bedroom. There is a walk-in shower as well as a soaker tub for relaxation. The kitchen and dining area are beautifully upgraded with newer appliances - all included! There is an electric stove and the kitchen also has a gas hook-up for a gas stove, if you prefer gas. Upgrades include the furnace, A/C and HWH all NEW in 2016. The home has freshly painted drywall, which is unique to manufactured homes. The rear of the home has a handicapped accessible ramp to a rear entrance. The huge double-car driveway offers parking for at least 6 cars. An extra large shed is available for even more storage! The home is situated at the end of the court and is surrounded in by mature pines for privacy. An extra large lot offers additional lawn area in the back and side of home. Shelby West is a premier park offering a community center complete with a clubhouse, sparkling pool, nature trails to explore and 5-acre Serenity Lake all set within a 36-acre nature preserve for your enjoyment. And you'll find Lombardo baseball park next door! Truly a fantastic value - make this house your new home before it's gone!
- Type:
- Single Family
- Sq.Ft.:
- 3,000
- Status:
- Active
- Beds:
- 4
- Lot size:
- 0.34 Acres
- Baths:
- 3.00
- MLS#:
- 60332613
- Subdivision:
- WILDWOOD POINTE #02
ADDITIONAL INFORMATION
Behold a one of a kind property tucked away in the middle of one of the most sought after areas of Shelby Twp. Nestled on a large lot that backs up to serene pond. This is peaceful nature living in the heart of Shelby Twp. This large 4 bedroom family house has been nearly fully renovated. This includes an updated kitchen and wet bar with newer appliances. New wood flooring. New carpet. New paint. New garage doors with super quiet belt drive openers. New LED recessed lighting. New ceiling fans. Master bedroom is on the 1st floor! Vaulted ceilings in many areas of the home. Gutter guard system in place. Full sprinkler system. All appliances included. Utica Schools. This house won't last long! BATVAI.
$307,000
53044 RUANN Shelby Twp, MI 48316
Open House:
Saturday, 11/23 8:00-7:00PM
- Type:
- Single Family
- Sq.Ft.:
- 1,296
- Status:
- Active
- Beds:
- 3
- Lot size:
- 0.25 Acres
- Baths:
- 2.00
- MLS#:
- 60332039
- Subdivision:
- LUANN # 01
ADDITIONAL INFORMATION
Welcome to this thoughtfully designed home that boasts a neutral color paint scheme throughout. The primary bedroom is a true retreat featuring double closets for ample storage. The primary bathroom is a haven of relaxation with double sinks that ensure plenty of space for your morning routine. A recent update includes a partial flooring replacement, enhancing the overall aesthetic of the home. This property is a testament to tasteful design and careful maintenance, making it a remarkable place to home. Buyer/agent advised to verify homestead vs non homestead tax status with a tax professional. This home has been virtually staged to illustrate its potential.

Provided through IDX via MiRealSource. Courtesy of MiRealSource Shareholder. Copyright MiRealSource. The information published and disseminated by MiRealSource is communicated verbatim, without change by MiRealSource, as filed with MiRealSource by its members. The accuracy of all information, regardless of source, is not guaranteed or warranted. All information should be independently verified. Copyright 2024 MiRealSource. All rights reserved. The information provided hereby constitutes proprietary information of MiRealSource, Inc. and its shareholders, affiliates and licensees and may not be reproduced or transmitted in any form or by any means, electronic or mechanical, including photocopy, recording, scanning or any information storage and retrieval system, without written permission from MiRealSource, Inc. Provided through IDX via MiRealSource, as the “Source MLS”, courtesy of the Originating MLS shown on the property listing, as the Originating MLS. The information published and disseminated by the Originating MLS is communicated verbatim, without change by the Originating MLS, as filed with it by its members. The accuracy of all information, regardless of source, is not guaranteed or warranted. All information should be independently verified. Copyright 2024 MiRealSource. All rights reserved. The information provided hereby constitutes proprietary information of MiRealSource, Inc. and its shareholders, affiliates and licensees and may not be reproduced or transmitted in any form or by any means, electronic or mechanical, including photocopy, recording, scanning or any information storage and retrieval system, without written permission from MiRealSource, Inc.

The accuracy of all information, regardless of source, is not guaranteed or warranted. All information should be independently verified. This IDX information is from the IDX program of RealComp II Ltd. and is provided exclusively for consumers' personal, non-commercial use and may not be used for any purpose other than to identify prospective properties consumers may be interested in purchasing. IDX provided courtesy of Realcomp II Ltd., via Xome Inc. and Realcomp II Ltd., copyright 2024 Realcomp II Ltd. Shareholders.
Shelby Twp Real Estate
The median home value in Shelby Twp, MI is $358,500. The national median home value is $338,100. The average price of homes sold in Shelby Twp, MI is $358,500. Shelby Twp real estate listings include condos, townhomes, and single family homes for sale. Commercial properties are also available. If you see a property you’re interested in, contact a Shelby Twp real estate agent to arrange a tour today!
Shelby Twp, Michigan has a population of 2,594.
The median household income in Shelby Twp, Michigan is $49,918. The median household income for the surrounding county is $67,828 compared to the national median of $69,021. The median age of people living in Shelby Twp is 45.3 years.
Shelby Twp Weather
The average high temperature in July is 82.7 degrees, with an average low temperature in January of 18.6 degrees. The average rainfall is approximately 33.1 inches per year, with 32.2 inches of snow per year.
