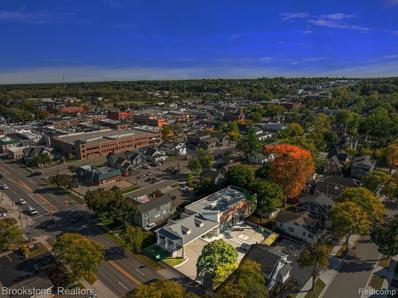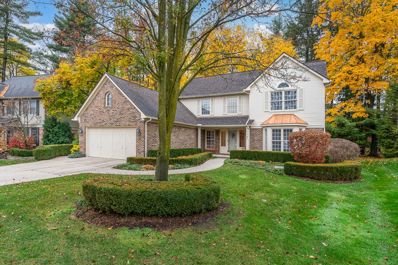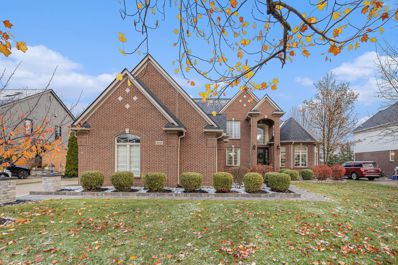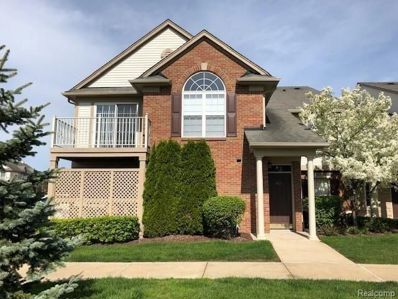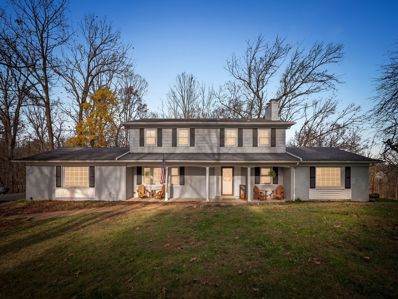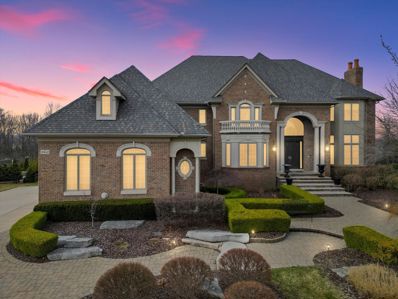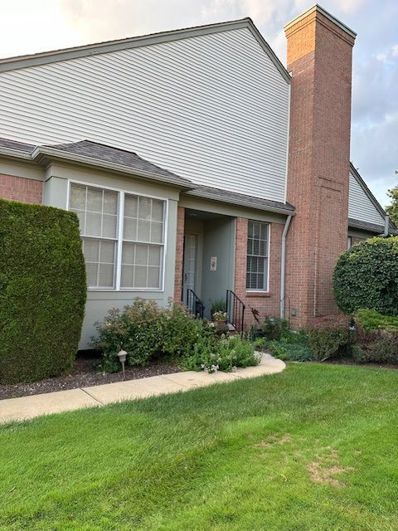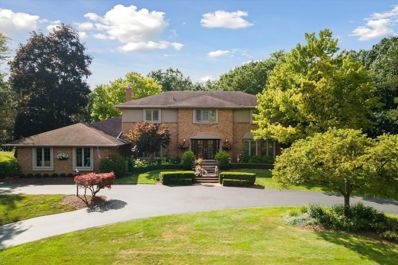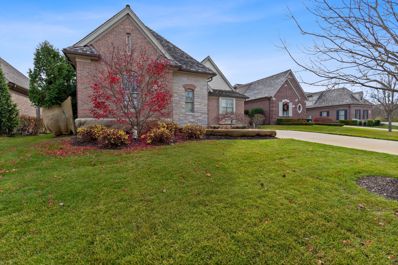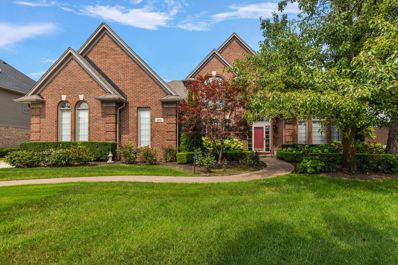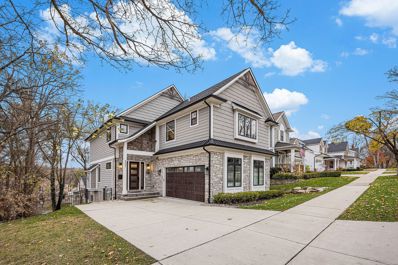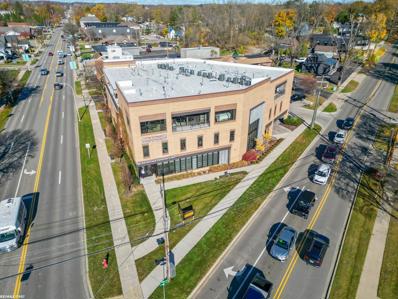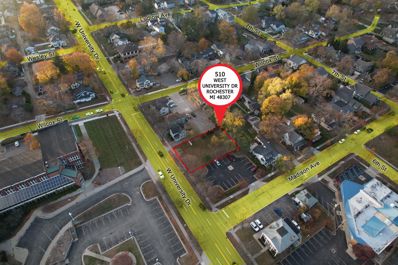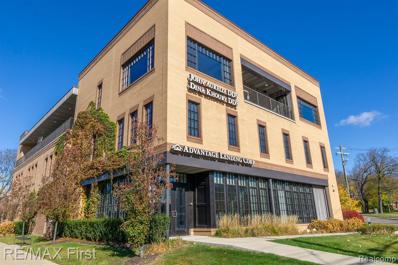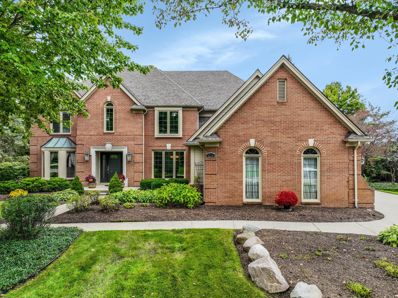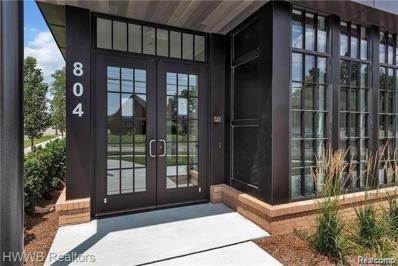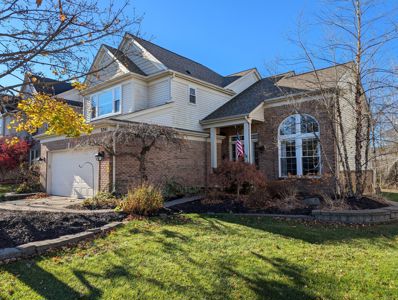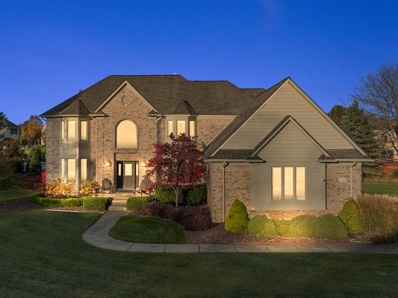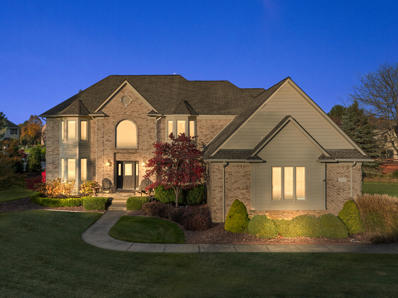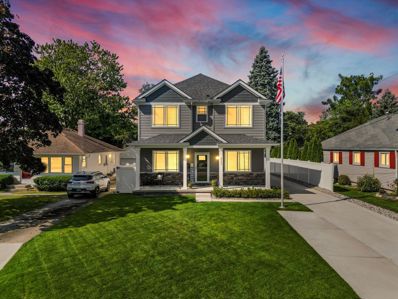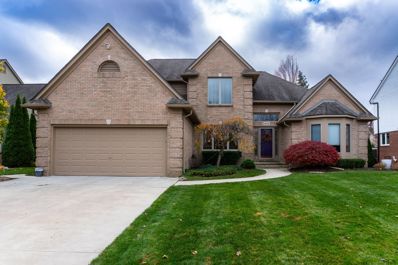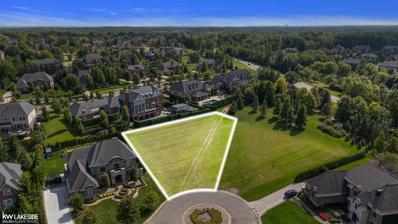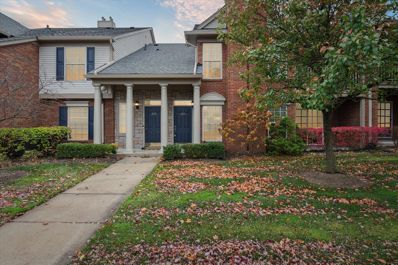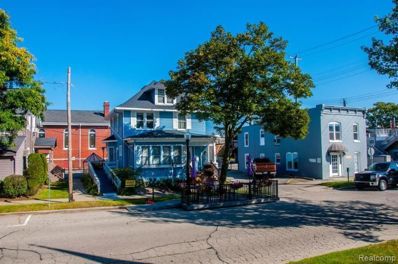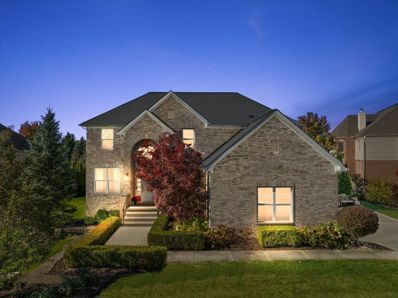Rochester MI Homes for Rent
The median home value in Rochester, MI is $485,550.
This is
higher than
the county median home value of $304,600.
The national median home value is $338,100.
The average price of homes sold in Rochester, MI is $485,550.
Approximately 61.84% of Rochester homes are owned,
compared to 29.67% rented, while
8.49% are vacant.
Rochester real estate listings include condos, townhomes, and single family homes for sale.
Commercial properties are also available.
If you see a property you’re interested in, contact a Rochester real estate agent to arrange a tour today!
$1,699,000
311 W UNIVERSITY Drive Rochester, MI 48307
- Type:
- General Commercial
- Sq.Ft.:
- n/a
- Status:
- NEW LISTING
- Beds:
- n/a
- Lot size:
- 0.17 Acres
- Year built:
- 2020
- Baths:
- MLS#:
- 20240088302
- Subdivision:
- SUPRVR'S PLAT NO 4 - VLG OF ROCH
ADDITIONAL INFORMATION
This prime mixed-use property at 311 W University Dr in Rochester, MI, presents a unique investment opportunity with significant potential for both retail and office use. Strategically located in the heart of Rochester's vibrant downtown, the property offers flexible space that can accommodate a diverse range of tenants. With high visibility, strong foot traffic, and easy access to major roads, this location is ideal for businesses seeking exposure in a dynamic community. The property benefits from a growing local economy and a thriving downtown district, offering both immediate income potential and long-term appreciation. This is a fantastic opportunity to invest in a valuable asset in one of Michigan's most sought-after areas.
- Type:
- Single Family
- Sq.Ft.:
- 2,435
- Status:
- NEW LISTING
- Beds:
- 3
- Lot size:
- 0.27 Acres
- Baths:
- 4.00
- MLS#:
- 60356416
- Subdivision:
- STONY POINTE VILLAGE WEST OCCPN 813
ADDITIONAL INFORMATION
Welcome to this lovingly maintained and beautifully updated home that you can move right into! The first floor primary suite features a spacious bedroom, a luxurious bath with dual vanities, and a relaxing soaking tub. The great room impresses with elegant columns, vaulted ceiling and a gas fireplace that is perfect for gatherings. The kitchen is a delight with white cabinetry, beautiful counter tops, stainless steel appliances, ample storage and a large breakfast nook. The home also includes a private study, a cozy family room filled with windows and generously sized secondary bedrooms. A finished basement is ready and waiting to be used, comes with a built-in bar and a half bath for convenience. All this and more in a wonderful neighborhood with sidewalks, close to Downtown Rochester and walking/biking trails!
$995,000
562 SPRINGVIEW Rochester, MI 48307
- Type:
- Single Family
- Sq.Ft.:
- 3,757
- Status:
- NEW LISTING
- Beds:
- 4
- Lot size:
- 0.31 Acres
- Baths:
- 6.00
- MLS#:
- 60356177
- Subdivision:
- STONY CREEK RIDGE NO 4
ADDITIONAL INFORMATION
Nestled in one of Rochester's most highly desired subdivisions, STONY CREEK RIDGE, this property has the perfect blend of comfort, style and functionality. FIRST floor primary suite, beautifully remodeled primary bath with a free-standing soaking tub, 3 car side turned garage, FINISHED bmsnt, BRAND NEW brick paver patio and SOOOOO much more! Roof 2 years old, Furnace, 3 years old **** Additional remarks and interior photos to follow on 11/22 ****
$294,900
5309 BROOKEMONTE Rochester, MI 48306
- Type:
- Condo
- Sq.Ft.:
- 1,142
- Status:
- NEW LISTING
- Beds:
- 2
- Baths:
- 2.00
- MLS#:
- 60356007
- Subdivision:
- OAKMONTE AT SILVERCREEK CONDO
ADDITIONAL INFORMATION
Welcome to this fully updated condo in the highly sought after Silvercreek Community. This beautiful 2nd floor end unit features 2 bedrooms, 2 full bathrooms, and an open layout with vaulted ceilings create a bright and airy atmosphere. Kitchen updates include quartz countertops, modern backsplash, under cabinet LED lighting, new stainless-steel appliances, recessed lighting, and laundry room with and additional pantry. Both bathrooms were completely renovated in 2021and new Pergo flooring throughout the unit. The spacious primary suite is a true retreat, featuring a private ensuite bath with two sinks and California Closets. The one car attached garage is extra deep for additional storage. As a resident, you'll have access to top-tier amenities: Clubhouse, Pool & Spa, Fitness Center, Pickleball & Basketball Courts and scenic walking trails. All this and the award-winning Rochester Community Schools!
$525,000
870 DARIEN Rochester, MI 48306
Open House:
Sunday, 11/24 1:00-4:00PM
- Type:
- Single Family
- Sq.Ft.:
- 2,259
- Status:
- NEW LISTING
- Beds:
- 4
- Lot size:
- 1.71 Acres
- Baths:
- 3.00
- MLS#:
- 60355799
- Subdivision:
- SCARLET OAKS
ADDITIONAL INFORMATION
Welcome to Darien Circle! Private Wooded lot at the end of a cul-de-sac, just minutes away from Downtown Rochester. This home has tons of character and updates through out. Views from the new weather guard Windows (2021) really take advantage of the beautiful property, Sit next to your Natural Wood fire in the spacious Family room or in the Screened-in porch overlooking 1.71 Acres. 4 Beds, 2.5 Baths, finished basement. Close to Paint Creek trail, Restaurants, Shopping and Award Winning Rochester community Schools. This home is a can't miss!! Open house this weekend Sat/Sun 1-4pm.
$1,599,999
2942 CROFTSHIRE Rochester, MI 48306
Open House:
Sunday, 11/24 1:00-4:00PM
- Type:
- Single Family
- Sq.Ft.:
- 5,451
- Status:
- NEW LISTING
- Beds:
- 4
- Lot size:
- 0.71 Acres
- Baths:
- 6.00
- MLS#:
- 60355564
- Subdivision:
- CARROLLTON HILLS SUB
ADDITIONAL INFORMATION
Spectacular executive colonial nestled on a cul de sac! Walk in to the marble foyer with a sweeping staircase! Custom Library with formal living rm with f/p. The gourmet kitchen with premium appliances open to the 2 story great rm is an entertainers dream. dual staircases total of 4 fireplaces Huge primary suite with a large custom closet. Luxurious spa bath! Guest suite and jack n jill as well. Premium finished walk out basement is an entertainers dream! and a must see. 4 car garage premium cement and brick deck open Sunday 1-4pm 11/24
$469,000
5081 BELMONTE Rochester, MI 48306
- Type:
- Condo
- Sq.Ft.:
- 1,972
- Status:
- NEW LISTING
- Beds:
- 3
- Baths:
- 3.00
- MLS#:
- 60355282
- Subdivision:
- BELMONTE AT SILVERCREEK OCCPN 1380
ADDITIONAL INFORMATION
Spacious Ranch Condo in desirable community of Belmonte at Silver Creek, Large entry open to living room with fireplace. Dining room leads to kitchen. Covered patio as sunroom. 3 bedrooms, 3 full bathrooms, first floor laundry. Finished basement with bedroom and full bathroom, lots of storage and workshop area, attached two car garage. Lots of amenities including pool, hot tub, club house, tennis, basketball, and more.
$795,000
876 NORTHGATE Rochester, MI 48306
- Type:
- Single Family
- Sq.Ft.:
- 3,210
- Status:
- NEW LISTING
- Beds:
- 4
- Lot size:
- 1.72 Acres
- Baths:
- 5.00
- MLS#:
- 60355245
- Subdivision:
- SOUTH GATE FARMS
ADDITIONAL INFORMATION
Located on a dead-end paved street on approx. 2 private acres in Oakland Twp., this house will immediately feel like "HOME". Priced to sell as other recent sales on the street have sold in excess of $900,000. Circular driveway leads to the picturesque setting with side-entry garage, center entry with double doors and paver porch. Charm, warmth and so much natural light throughout every room. Crown molding and hardwood flooring throughout this beauty and views of the wooded property greet you throughout. Spacious foyer with circular staircase to the 2nd floor. Library for a quiet home office or enjoying a great novel. Charming half bath off the foyer, and another half bath conveniently located off of the mud room with accessibility from both side door entrance & garage entry to home. Living room with views of the wrap around deck filled with flowers & natural views leads to the family room through double French doors. Cozy family room with an "up north" motif, has vaulted ceilings and a natural fireplace surrounded by a stone hearth & mantle. Formal dining rm. for entertaining, and spacious eat-in kitchen with granite counters, updated stainless appls. inc. gas cooktop & double ovens. Built-in glass cabinetry & extensive counters & island for food preparation and entertaining. Second floor inc. updated primary bath & bdrm. with built-ins and walk-in closet. Remaining bdrms. are roomy and filled with natural light. Updated middle bath. Fin. walkout bsmt. with family rm., wet bar, full bath and flex rm. with new luxury vinyl flooring which is perfect for exercise equipment, kids playroom or home theater rm. New carpet throughout walkout. Decking expands width of home, lots of paver walkways & patio off of walkout. Property goes beyond woods and has extensive green space for play, recreation or adding a pool. This is a must see home. EXCLUDE dining room chandelier and garage refrigerator.
$750,000
2677 MONARCH Rochester, MI 48306
ADDITIONAL INFORMATION
GORGEOUS Detached, Ranch Condo in one of Rochester�s most upscale communities: The Cloisters at Oakland. BEAUTIFUL appointments in EVERY room of this home; Luxury throughout! Open, warm and inviting best describe the experience of this perfectly maintained home. Convenient living for all that you need to live comfortably on one floor: Library, beamed Great Room with stunning stone fireplace, Dining Room, GORGEOUS Kitchen with large center island, quartz counter tops and backsplash and 2 walk-in pantries. Guest Room and bath and a Primary en-suite that boasts a designer ceiling, a beautiful built-in, 2 walk-in closets, both fitted with organization systems, 1 closet adjacent to the Laundry Room-BRILLIANT!! The high ceiling finished daylight basement is an entertainers dream with a Bar and kitchenette, offering plenty of space for play, entertaining & or another retreat including a spacious Bedroom and full bath. AND still plenty of storage space! The home is situated in a quiet cul-de-sac. Enjoy peaceful warm weather days on the patio with a retractable awning.
$899,900
410 Springview Rochester, MI 48307
- Type:
- Single Family
- Sq.Ft.:
- 4,860
- Status:
- Active
- Beds:
- 4
- Lot size:
- 0.33 Acres
- Baths:
- 5.00
- MLS#:
- 60354667
- Subdivision:
- STONY CREEK RIDGE NO 1
ADDITIONAL INFORMATION
Welcome to this exceptional 4-bedroom, 3.2-bathroom home in the desirable Rochester area. The main floor is designed for both comfort and elegance, featuring a luxurious primary bedroom with a walk-in shower, a jetted tub, and a spacious walk-in closet. The kitchen, equipped with top-of-the-line appliances, flows into the dining room and adjacent great room, creating an ideal space for entertaining. You�ll also find a cozy additional living room, a convenient laundry area, and a four seasons room that allows you to enjoy the beauty of every season. From both the kitchen and the four seasons room, you can access a screened-in lanai, offering a peaceful outdoor space where you can relax and enjoy the fresh air year-round. Upstairs, you�ll find three generously sized bedrooms and two full bathrooms, offering plenty of space for family or guests. The expansive basement offers even more versatility with a half bathroom, a second kitchen, and ample storage. Home offers a brand new whole house generator and new furnace and A/C. This home is located in a fantastic neighborhood with close access to the park, tennis courts and community pool that overlooks a picturesque pond. You will also enjoy the convenience of being just minutes away from the vibrant shops and restaurants in downtown Rochester. Located within the highly regarded Rochester School District, this home offers the perfect blend of luxury, location, and lifestyle. Don�t miss the opportunity to make it yours! Exclusions: Blue and gold glass chandelier and dog drapes in front living room, dining room chandelier and primary bedroom drapes.
$1,250,000
321 W 2ND Rochester, MI 48307
- Type:
- Single Family
- Sq.Ft.:
- 2,600
- Status:
- Active
- Beds:
- 4
- Lot size:
- 0.15 Acres
- Baths:
- 4.00
- MLS#:
- 60354296
- Subdivision:
- SUPRVR'S PLAT NO 4 - VLG OF ROCH
ADDITIONAL INFORMATION
Ready to count down to your new home? 3...2...1...� Welcome to 321 2nd St, steps from Main St Downtown Rochester, a hard-to-find turnkey built in 2020. There is no hassle of finishing basements or needing landscaping or irrigation. This custom modern Craftsman style with stone and wood elevation features a two-story-covered porch with an 8' Thermatru stained entry door next door to an unbuildable wooded green space lot! Soaring 10' ceilings on the main floor, Anderson windows throughout, solid wide plank oak beautifully stained hardwoods on the main floor, and motorized blinds throughout the main level and in the primary bedroom! 10' ft deep fully finished walkout basement! Custom entertainers kitchen with a wall of windows overlooking the large fenced backyard, Beautiful shaker custom Lafata shaker cabinets to the ceiling with lighted display cabinets, premium Quartz Carrara counters throughout, Huge island with Kohler cast iron farm sink, and Kohler farm style faucet complete with premium KitchenAid stainless convection combo microwave wall oven, stainless Bosch dishwasher and stainless cooktop!� It comes with State-of-the-art landscaping, natural stone stairs leading to a brick paver� patio, and a maintenance-free Trex deck with a spiral staircase outside, all built in 2023. � Pool table & basement wine cellar beverage center under-counter fridge/freezer and a huge 800lb safe included with sale. Newly painted with new carpet.
$299,900
804 N Main Rochester, MI 48307
- Type:
- Condo
- Sq.Ft.:
- 734
- Status:
- Active
- Beds:
- 1
- Lot size:
- 0.52 Acres
- Baths:
- 1.00
- MLS#:
- 50161000
- Subdivision:
- Midtown Condo
ADDITIONAL INFORMATION
Be steps away from the best of everything Rochester has to offer in its newest, best priced condo! Enjoy the convenience being seconds away from all you may ever need: downtown, grocery/restaurants, schools, parks, trails, health/medical, services of all sorts, and the option to go "car less". (minutes to highways too) Reside in a safe, modern building w/secure entry (ID/app technology being installed), well lit parking/entry/elevator/fire suppression systems. Luxury amenities inside and outside the unit (amaze your guests at the main entrance lobby)! Open-concept layout with 9'+ ceilings perfect for relaxing and entertaining featuring well appointed kitchen with all stainless GE Profile appliances, granite, floating island/sleek high end cabinetry, and amenities any chef would appreciate! Bedroom is spacious but let's talk about that walk-in closet! (custom designed closet organization is not only functional but stylish). Speaking of stylish ... the overall decor, recessed and elegant lighting, and barn doors just wow! Speaking of wow ... expansive bathroom complete with subway tile, marble flooring, modern fixtures, and enough lighting to see your wonderful human self! Plenty in-unit closet space & outside unit bicycle/stroller/mobility vehicle storage space (unassigned). Laundry/utility: newer stack washer/dryer, high efficiency Trane furnace & central air, & Google Nest thermostat. So much light or fresh air provided by energy efficient casement windows. Assigned parking space in covered parking area close to rear building entrance; unassigned guest spaces, front main entrance provides barrier free entry/elevator. HOA dues include building maintenance, exterior grounds maintenance, heat/electrical of common spaces/hallways, trash, building insurance. Don't miss this opportunity to own a piece of Rochester's vibrant community.
$400,000
510 W UNIVERSITY Rochester, MI 48307
- Type:
- Land
- Sq.Ft.:
- n/a
- Status:
- Active
- Beds:
- n/a
- Lot size:
- 0.18 Acres
- Baths:
- MLS#:
- 60354228
- Subdivision:
- SUPRVR'S PLAT NO 3 - VLG OF ROCH
ADDITIONAL INFORMATION
Seize this rare opportunity to bring your vision to life on a prime piece of land in the heart of Rochester! The existing structure has been demolished and cleared, making it a perfect blank canvas ready for you to create your ideal commercial or office space. Situated just a short stroll from downtown Rochester's vibrant shops and attractions, this lot offers an unbeatable location for a new build. This property presents immense potential for anyone looking to establish a thriving business in a high-visibility area. This investment is in an ideal spot to capitalize on Rochesterââ?¬â?¢s growth and charm. Donââ?¬â?¢t let this chance slip byââ?¬â??make an offer today and build your future!
- Type:
- Condo
- Sq.Ft.:
- 734
- Status:
- Active
- Beds:
- 1
- Year built:
- 2017
- Baths:
- 1.00
- MLS#:
- 20240085184
- Subdivision:
- MIDTOWN CONDO OCCPN 2205
ADDITIONAL INFORMATION
Be steps away from the best of everything Rochester has to offer in its newest, best priced condo! Enjoy the convenience being seconds away from all you may ever need: downtown, grocery/restaurants, schools, parks, trails, health/medical, services of all sorts, and the option to go "car less". (minutes to highways too) Reside in a safe, modern building w/secure entry (ID/app technology being installed), well lit parking/entry/elevator/fire suppression systems. Luxury amenities inside and outside the unit (amaze your guests at the main entrance lobby)! Open-concept layout with 9'+ ceilings perfect for relaxing and entertaining featuring well appointed kitchen with all stainless GE Profile appliances, granite, floating island/sleek high end cabinetry, and amenities any chef would appreciate! Bedroom is spacious but let's talk about that walk-in closet! (custom designed closet organization is not only functional but stylish). Speaking of stylish ... the overall decor, recessed and elegant lighting, and barn doors just wow! Speaking of wow ... expansive bathroom complete with subway tile, marble flooring, modern fixtures, and enough lighting to see your wonderful human self! Plenty in-unit closet space & outside unit bicycle/stroller/mobility vehicle storage space (unassigned). Laundry/utility: newer stack washer/dryer, high efficiency Trane furnace & central air, & Google Nest thermostat. So much light or fresh air provided by energy efficient casement windows. Assigned parking space in covered parking area close to rear building entrance; unassigned guest spaces, front main entrance provides barrier free entry/elevator. HOA dues include building maintenance, exterior grounds maintenance, heat/electrical of common spaces/hallways, trash, building insurance. Don't miss this opportunity to own a piece of Rochester's vibrant community.
$799,000
4214 Oak Tree Rochester, MI 48306
- Type:
- Single Family
- Sq.Ft.:
- 4,244
- Status:
- Active
- Beds:
- 5
- Lot size:
- 0.47 Acres
- Baths:
- 6.00
- MLS#:
- 60354005
- Subdivision:
- OAKLAND FARM SUB NO 2
ADDITIONAL INFORMATION
ALL OFFERS DUE 11/17 BY 11:00AM Nestled on a serene private lot in northern Oakland Twp. Pride of Ownership is evident with this Meticulously maintained colonial featuring 5bedrooms, 4.2 Baths in the desirable Oakland Farm's Community, offering over 6,000k SF of Prestigious finished Living Space including its finished Walk-out LL. Upon entering you are greeted with sweeping hardwood floors, grand foyer entrance, uninterrupted views straight to the two-story great room with floor to ceiling windows letting in abundance of natural light flowing seamlessly through-out an open floor plan. Chefs� kitchen provides ample counter space, SS appliances, Gas cook top, walk-in pantry, formal eat-in and butlers nook. Formal dining, living room and great room provide additional space for holiday gatherings. Two door walls conveniently located for ease of access to your private three tired composite deck overlooking lush grounds and extensive landscaping. Large primary suite with seating area, formal en-suite with euro glass shower, spa like soaking tub, dual vanities and closets. 3 additional oversized guest bedrooms, one is jack & jill w/separate vanities, other is formal suite with private full bath, walk-in closet. Custom finished lower level is entertainers dream w/full bar, formal gathering space with cozy FP, Full bed/bath and private workshop. Oakland Farms Subdivision is located just 10 mins from downtown Rochester, provides private access directly from sub to Bear creek nature park one of Oakland Twps.' premier parks consisting of 107 scenic acres, Playground, limestone trails, boardwalks and observation decks. Rochester Community schools. Welcome Home! �
- Type:
- Condo
- Sq.Ft.:
- 780
- Status:
- Active
- Beds:
- 1
- Year built:
- 2018
- Baths:
- 1.00
- MLS#:
- 20240084612
- Subdivision:
- MIDTOWN CONDO OCCPN 2205
ADDITIONAL INFORMATION
Luxury and Executive Condo Located in the Heart of Downtown Rochester. Built in 2018 with Passion, Creativity and with Great Detail that you will Appreciate. This unit has been Built with High-End Finishes. Custom Wood Floors, Custom Detailed Subway Tile, Bruck Light Fixtures, Luxury Mirabelle Faucets, Custom Exposed Pipe Vanities, Carerra Marble Counter-Tops, 2-Panel Solid Wood Doors and Custom Wood Trim Throughout. Stainless Steel Appliances w/ Washer & Dryer. Two Covered Parking Spots. This Condo is a MUST see! Call now to schedule an appointment.
$512,000
3741 BRIARBROOKE Rochester, MI 48306
- Type:
- Single Family
- Sq.Ft.:
- 1,931
- Status:
- Active
- Beds:
- 3
- Lot size:
- 0.17 Acres
- Baths:
- 3.00
- MLS#:
- 60353094
- Subdivision:
- THE CROSSINGS SUB NO 7
ADDITIONAL INFORMATION
Welcome to your dream home in the prestigious Crossings of Oakland neighborhood! This beautifully maintained 3-bedroom, 2.5-bathroom residence offers a perfect blend of comfort, privacy, and prime location. Backing to a scenic, peaceful wooded area, this property offers a serene escape from the everyday hustle. A short walk away, youââ?¬â?¢ll find the neighborhoodââ?¬â?¢s pool, park, tennis courts, soccer, baseball fields & basketball courts, making it easy to enjoy an active lifestyle. Inside, youââ?¬â?¢ll find inviting spaces filled with warmth and natural light. The Living and Dining rooms feature soaring ceilings and large windows, bringing in ample sunshine and stunning views. The Family room, with its cozy gas fireplace and stylish mantel, is ideal for gatherings or quiet evenings. The Kitchen, which opens to the family room, includes all appliances, natural stone backsplash, & under-mount lights. Upstairs retire to the large master suite with vaulted ceilings & a large WIC. Need more space? Check out the finished lower level. There is also a spacious area for storage. Lose power, no worries there is a separate electrical hook-up for a generator (not included). From the kitchen nook step outside onto an expansive raised brick paver patioââ?¬â??perfect for outdoor dining or relaxing in privacy as you take in the natural surroundings. With no visible neighbors from the backyard, this is a true private retreat! Some of the many updates include: Paint(2021-2024), lights, carpet, new windows (2019), new roof (2021), new furnace (2019 and A/C (2020) & newer water heater, Newer washer and dryer (2021). In the garage park your electric car where there is an EV charger which was installed in 2024. (Level 2 cable not included). Located in Oakland Township with a Rochester mailing address, this home is within the boundaries of the acclaimed Rochester school district, serving Delta Kelly, Van Hoosen, and Adams High School. Nearby, enjoy convenient access to shopping, dining, and the picturesque Paint Creek Trail for hiking and biking.
- Type:
- Single Family
- Sq.Ft.:
- 3,710
- Status:
- Active
- Beds:
- 5
- Lot size:
- 0.55 Acres
- Baths:
- 5.00
- MLS#:
- 70440721
ADDITIONAL INFORMATION
Located in a desirable North Rochester neighborhood, this spacious Colonial home offers 4,800 finished sq ft of luxurious living space. With 5 large bedrooms and 5 bathrooms, this residence is perfect for modern families. The open-concept main floor features a grand foyer, formal dining room, and a gourmet kitchen with high-end appliances and a large center island. The inviting family room includes a cozy fireplace. The master suite is a private retreat with a spa-like bath and walk-in closet. Additional bedrooms are generously sized with ample closet space. A finished basement provides endless possibilities for recreation or storage. Step outside to a beautifully landscaped backyard with a patio for outdoor living. This exceptional home combines style, comfort, and convenience in a prime
- Type:
- Single Family
- Sq.Ft.:
- 4,810
- Status:
- Active
- Beds:
- 5
- Lot size:
- 0.55 Acres
- Year built:
- 1999
- Baths:
- 5.00
- MLS#:
- 24058288
ADDITIONAL INFORMATION
Located in a desirable North Rochester neighborhood, this spacious Colonial home offers 4,800 finished sq ft of luxurious living space. With 5 large bedrooms and 5 bathrooms, this residence is perfect for modern families. The open-concept main floor features a grand foyer, formal dining room, and a gourmet kitchen with high-end appliances and a large center island. The inviting family room includes a cozy fireplace. The master suite is a private retreat with a spa-like bath and walk-in closet. Additional bedrooms are generously sized with ample closet space. A finished basement provides endless possibilities for recreation or storage. Step outside to a beautifully landscaped backyard with a patio for outdoor living. This exceptional home combines style, comfort, and convenience in a prime location. Furnace, A/C, water heater, all new within the last 2 years. House has 200amp service along with an EV 50amp plug. Sub connects to Bear Creek Park. Don't miss the chance to make 4150 Ridge Side Dr your dream home!
$764,700
833 MILLER Rochester, MI 48307
- Type:
- Single Family
- Sq.Ft.:
- 2,710
- Status:
- Active
- Beds:
- 5
- Lot size:
- 0.17 Acres
- Baths:
- 4.00
- MLS#:
- 60352575
- Subdivision:
- LILLIAN HILLS SUB
ADDITIONAL INFORMATION
!!WOW!!! Walking distance to town and St Andrews! Spectacular newer construction nestled on a dead end street Open floor plan Amazing Gourmet kitchen ,Custom cabinets, Quartz counters, and a Large island! overlooking the great room! Formal dining and custom library! Large owners suite with huge walk in closets Luxurious bath with a huge custom shower!! 4 large bedrooms upstairs 5th bedroom is in the basement with full bath bar/entertainment rm and gym! Whole house reverse osmosis system! 2.5 car garage, poured patio and fully fenced rear yard! 855K Recent appraisal on file!!!
$625,000
1058 BLOOMVIEW Rochester, MI 48307
- Type:
- Single Family
- Sq.Ft.:
- 2,589
- Status:
- Active
- Beds:
- 4
- Lot size:
- 0.2 Acres
- Baths:
- 4.00
- MLS#:
- 60352511
- Subdivision:
- STONY CREEK RIDGE NO 1
ADDITIONAL INFORMATION
Welcome to this stunning 4-bedroom, 3.5-bath home in Rochester, where style and comfort blend seamlessly. Step inside and be captivated by the soaring cathedral ceilings in the living room, creating a bright and airy atmosphere. The large windows flood the space with natural light, enhancing the home�s warm ambiance. The expansive kitchen is a dream come true, fully remodeled and featuring beautiful wood cabinetry, elegant stone countertops, a generous island, and a cozy eat-in area. An adjacent formal dining room offers the perfect space for hosting gatherings with family and friends. The main-floor primary bedroom serves as a private retreat, with its spacious layout, walk-in closet, and luxurious ensuite bath featuring an extra-long soaking tub and walk-in shower. Each of the additional three bedrooms provides ample space, complete with walk-in closets and abundant storage. This home is designed with peace of mind in mind, featuring newer Anderson 400 Series windows. A large daylight basement offers endless possibilities for customization, whether you envision a home theater, gym, or recreation area, this space can accommodate it all. Step outside onto your updated back deck, ideal for enjoying warm summer nights or savoring your morning coffee. The serene backyard offers a peaceful escape, while the community�s fantastic amenities are just a two-minute walk away, including a pool and tennis courts to suit all your leisure activities. Don�t miss your opportunity to see this gem in person. Schedule your private showing today and discover all that this beautiful home has to offer!
$379,900
2939 Croftshire Rochester, MI 48306
- Type:
- Land
- Sq.Ft.:
- n/a
- Status:
- Active
- Beds:
- n/a
- Lot size:
- 0.6 Acres
- Baths:
- MLS#:
- 50159968
- Subdivision:
- Carrollton Hills
ADDITIONAL INFORMATION
This is a rare opportunity to build your dream home in the highly coveted subdivision of Carrollton Hills, one of Oakland County's most desirable communities. The only buildable lot remaining, this exclusive chance offers the ideal setting for your custom home in an established neighborhood renowned for its mature trees, beautiful landscapes, and tranquil ambiance. Nestled on a quiet cul-de-sac, this prime location is just minutes away from the charming village of Rochester Hills, providing easy access to everyday amenities while maintaining a serene, suburban feel. The close-knit community exudes pride of ownership and offers a warm welcome from friendly neighbors, making it a truly special place to call home. Exceptional educational opportunities are available, with the property falling within the Rochester Community School District, including Adams High School, Van Hoosen Middle School & Mussen Elementary.
$294,900
3523 TREMONTE Rochester, MI 48306
- Type:
- Condo
- Sq.Ft.:
- 1,344
- Status:
- Active
- Beds:
- 2
- Baths:
- 2.00
- MLS#:
- 60351310
- Subdivision:
- OAKMONTE AT SILVERCREEK CONDO
ADDITIONAL INFORMATION
Welcome to this beautifully updated first floor Ranch condo, located in the desirable community of Silvercreek! This spacious 2-bedroom, 2-bathroom unit boasts an open floor plan with abundant natural light and beautiful finishes throughout. The living area features a high ceiling and a gas fireplace. The kitchen is equipped with stainless steel appliances, quartz countertops, and eat-in bar ledge perfect for entertaining. Enjoy your meals in the adjacent dining area, or outside on your private patio. The primary bedroom feature a generous walk-in closet and a ensuite bathroom. The second bedroom is perfect for guests or a home office, with easy access to a beautifully updated second bathroom. Insulated attached one car garage with a storage area. Upgrades include: newer windows, new flooring in the kitchen, laundry and dining room. New SS appliances and a new quartz countertops throughout, new light fixtures, new faucets, new ceiling fans in the bedrooms and fresh paint throughout the condo. The condo also has a great amenities, including a Pool, Hot Tub, Tennis Court, Basketball Court, Pavilions & a Clubhouse with Gym, and an easy path to a private gazebo, which is a great place for enjoying a glass of wine with family and friends. This condo is not just a home; it�s a lifestyle, combining comfort, style, and convenience all in one. "Seller is open to a lease-to-buy option for qualified buyers. Contact for details!"
$564,900
118 W 3RD Rochester, MI 48307
- Type:
- Industrial
- Sq.Ft.:
- 1,450
- Status:
- Active
- Beds:
- n/a
- Lot size:
- 0.12 Acres
- Year built:
- 1919
- Baths:
- MLS#:
- 60351209
- Subdivision:
- ORIGINAL PLAT-ROCHESTER
ADDITIONAL INFORMATION
Discover a slice of tranquility in downtown Rochester at this beloved tea house, a local treasure known for its inviting ambiance. With its prime location near shopping, dining and community attractions, this tea house is ideally positioned for steady foot traffic. Whether you're a passionate tea enthusiast or an entrepreneur looking to bring new life into a local favorite. This Rochester gem presents a rare opportunity to own a piece of the city's vibrant cafe culture.
$875,000
321 KNORRWOOD Rochester, MI 48306
- Type:
- Single Family
- Sq.Ft.:
- 2,900
- Status:
- Active
- Beds:
- 5
- Lot size:
- 0.37 Acres
- Baths:
- 5.00
- MLS#:
- 60350870
- Subdivision:
- KNORRWOOD RIDGE
ADDITIONAL INFORMATION
Welcome to Your Dream Home in Knorrwood Ridge! Discover this meticulously maintained 2,900 sf gem in the heart of Rochester's sought-after Knorrwood Ridge Subdivision. This stunning residence features new wood flooring throughout, including the upper level, & has been freshly painted to create a warm/inviting atmosphere. As you enter, you'll be captivated by the gorgeous wood floors and handcrafted amenities & the newly updated kitchen, which boasts newly updated cabinets. With four spacious bedrooms, several bedrooms feature an ensuite bathroom & built-in closets, this home offers both privacy & convenience for every family member. The exquisite basement is an entertainer's paradise, beautifully decorated with a full bar/kitchen area, & a bedroom with a Murphy bed, along w/a full bathroom. Step outside to your own backyard oasis, where privacy reigns with lush trees lining the lot. Enjoy sunny days lounging by the relaxing built-in pool spa or hosting barbecues on the high-quality Trex composite deck. Located within the highly regarded Rochester Community School District (Baldwin Elem. Hart Middle, Stony High) . This home is not just a place to live; it�s a backdrop for cherished memories & family gatherings.

The accuracy of all information, regardless of source, is not guaranteed or warranted. All information should be independently verified. This IDX information is from the IDX program of RealComp II Ltd. and is provided exclusively for consumers' personal, non-commercial use and may not be used for any purpose other than to identify prospective properties consumers may be interested in purchasing. IDX provided courtesy of Realcomp II Ltd., via Xome Inc. and Realcomp II Ltd., copyright 2024 Realcomp II Ltd. Shareholders.

Provided through IDX via MiRealSource. Courtesy of MiRealSource Shareholder. Copyright MiRealSource. The information published and disseminated by MiRealSource is communicated verbatim, without change by MiRealSource, as filed with MiRealSource by its members. The accuracy of all information, regardless of source, is not guaranteed or warranted. All information should be independently verified. Copyright 2024 MiRealSource. All rights reserved. The information provided hereby constitutes proprietary information of MiRealSource, Inc. and its shareholders, affiliates and licensees and may not be reproduced or transmitted in any form or by any means, electronic or mechanical, including photocopy, recording, scanning or any information storage and retrieval system, without written permission from MiRealSource, Inc. Provided through IDX via MiRealSource, as the “Source MLS”, courtesy of the Originating MLS shown on the property listing, as the Originating MLS. The information published and disseminated by the Originating MLS is communicated verbatim, without change by the Originating MLS, as filed with it by its members. The accuracy of all information, regardless of source, is not guaranteed or warranted. All information should be independently verified. Copyright 2024 MiRealSource. All rights reserved. The information provided hereby constitutes proprietary information of MiRealSource, Inc. and its shareholders, affiliates and licensees and may not be reproduced or transmitted in any form or by any means, electronic or mechanical, including photocopy, recording, scanning or any information storage and retrieval system, without written permission from MiRealSource, Inc.

The properties on this web site come in part from the Broker Reciprocity Program of Member MLS's of the Michigan Regional Information Center LLC. The information provided by this website is for the personal, noncommercial use of consumers and may not be used for any purpose other than to identify prospective properties consumers may be interested in purchasing. Copyright 2024 Michigan Regional Information Center, LLC. All rights reserved.
