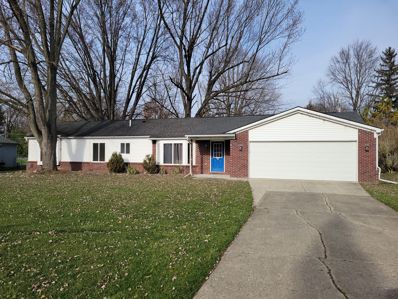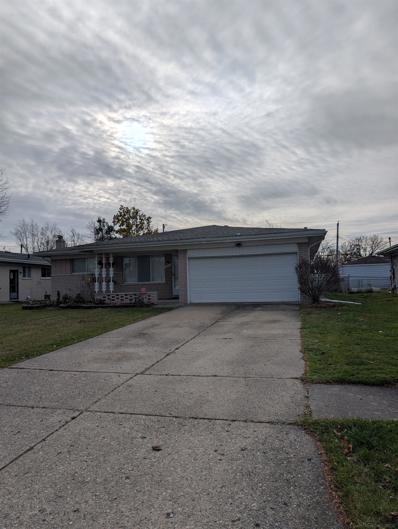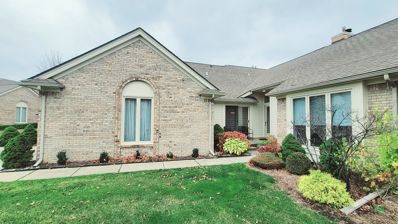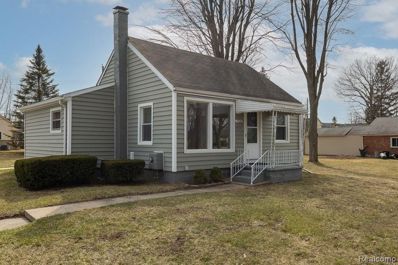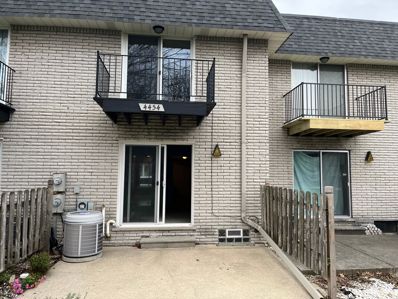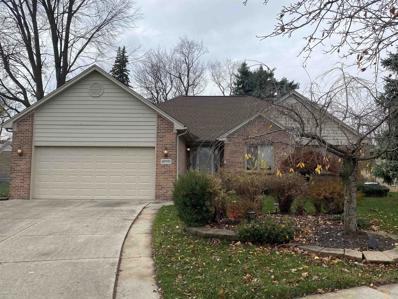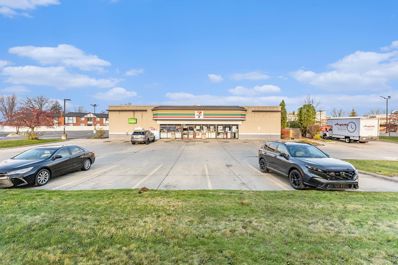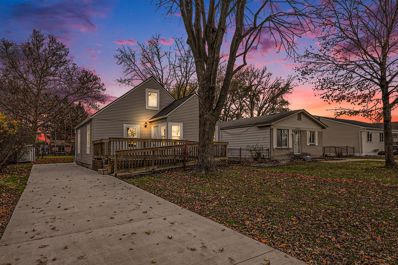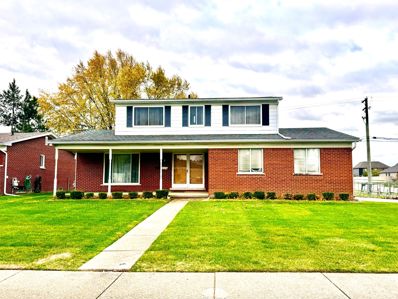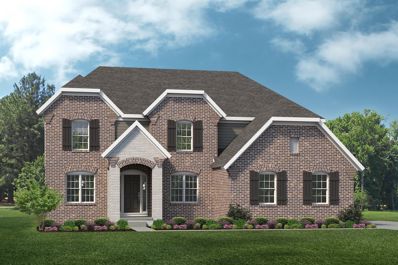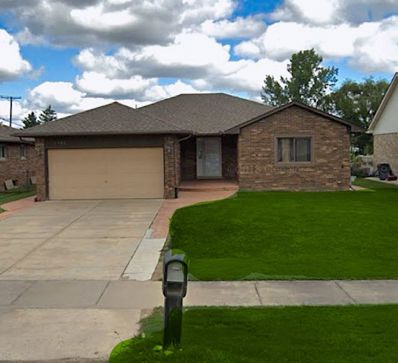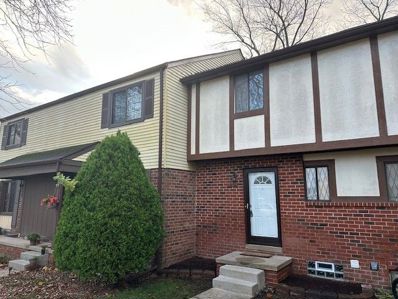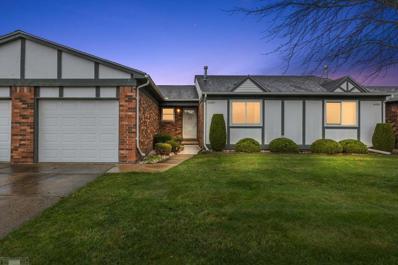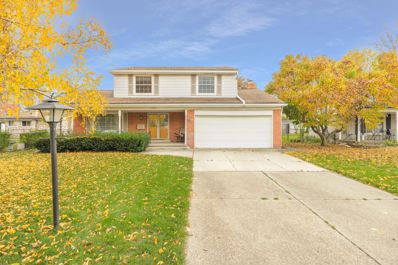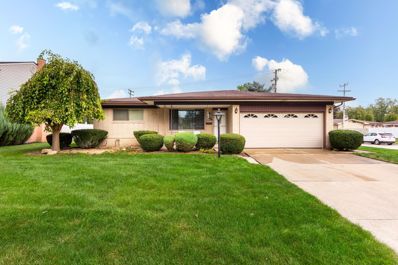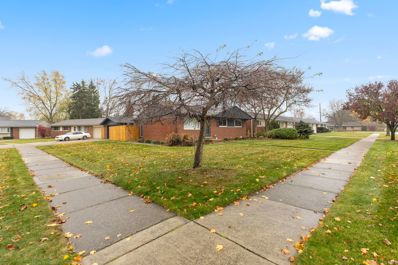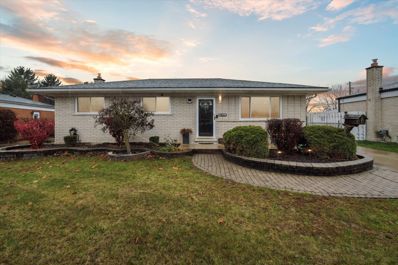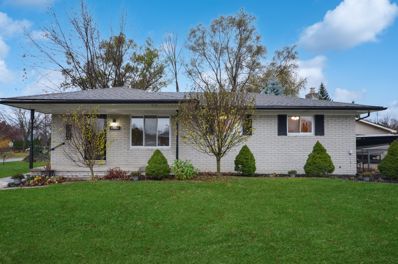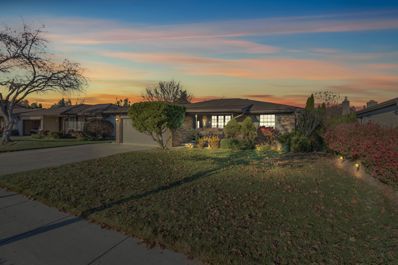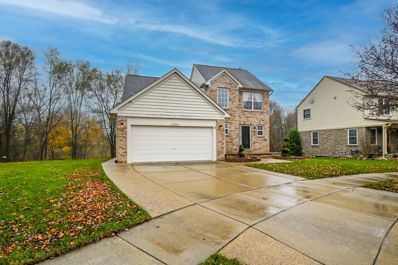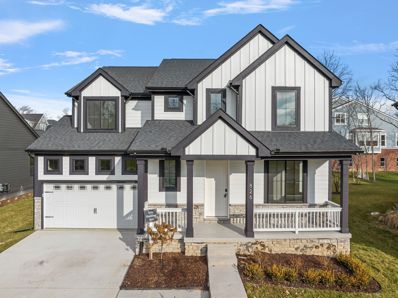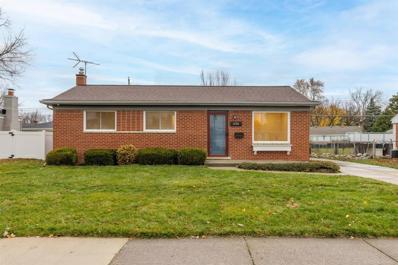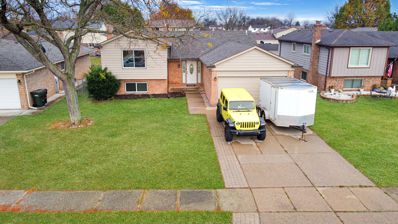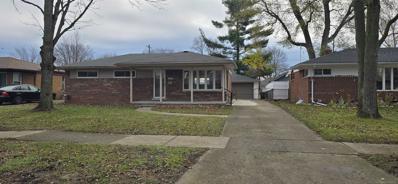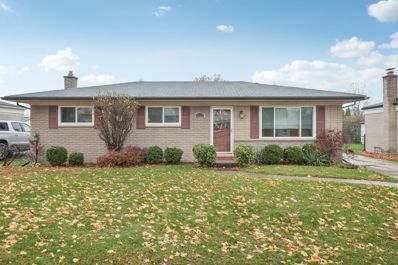Sterling Heights MI Homes for Rent
The median home value in Sterling Heights, MI is $305,000.
This is
higher than
the county median home value of $222,600.
The national median home value is $338,100.
The average price of homes sold in Sterling Heights, MI is $305,000.
Approximately 73.01% of Sterling Heights homes are owned,
compared to 23.82% rented, while
3.17% are vacant.
Sterling Heights real estate listings include condos, townhomes, and single family homes for sale.
Commercial properties are also available.
If you see a property you’re interested in, contact a Sterling Heights real estate agent to arrange a tour today!
- Type:
- Single Family
- Sq.Ft.:
- 1,450
- Status:
- NEW LISTING
- Beds:
- 3
- Lot size:
- 0.51 Acres
- Baths:
- 2.00
- MLS#:
- 60357258
- Subdivision:
- MOUND GARDENS # 01
ADDITIONAL INFORMATION
TO BE SOLD "AS IS." Great opportunity for builder or handyman. Ranch home features: 3 bedrooms, 2 full bathrooms, 2 car attached garage, and a second 2 car detached garage. Home is sits on an extra-large lot at 100' frontage x 220' deep. Cash sale or possible FHA 203k mortgage needed to purchase this property. Warren Con schools.
- Type:
- Single Family
- Sq.Ft.:
- 1,520
- Status:
- NEW LISTING
- Beds:
- 3
- Lot size:
- 0.17 Acres
- Baths:
- 2.00
- MLS#:
- 50162070
- Subdivision:
- Bristol Heights # 02
ADDITIONAL INFORMATION
Looking for a project to turn into your dream home? This 3-bedroom, 1.5-bath ranch-style house in Sterling Heights is the perfect opportunity for a DIY enthusiast or investor ready to add sweat equity. Located in a quiet, well-established neighborhood, this home offers a solid foundation with endless potential to create the space you've always envisioned. Key Features: 3 Spacious Bedrooms: Each bedroom is filled with natural light and ready for your personal touches. Hardwood floors are waiting to be refinished, or choose new finishes to suit your style. 1.5 Bathrooms: The main bathroom is a blank canvas, while the half-bath off the hallway offers convenience and potential for upgrades. Open-Concept Living Room: A large living space with ample room to create a cozy, welcoming area. Perfect for entertaining or just relaxing at home. DIY Potential Everywhere: The kitchen and dining area offer plenty of space for a remodel. Bring your ideas to life and enjoy the process of transforming this space into something special. Finished Basement Opportunity: The partially finished basement adds tons of additional space for storage or to be fully renovated into a rec room, home office, or anything you desire. Spacious Backyard: The backyard is ideal for outdoor activities, gardening, or creating a private retreat. A patio area offers great potential for a BBQ spot or seating area. Attached Garage: A 2-car garage offers storage or room to work on your projects. Location, Location, Location: Situated in a family-friendly neighborhood close to parks, shopping centers, schools, and major freeways. Sterling Heights is known for its top-rated schools and great community feel. Tons of Potential: Whether youâ??re a first-time homebuyer looking to get into the market or a seasoned renovator searching for your next project, this home provides ample opportunity to add value with some elbow grease. This home is priced to sell and offers the ideal canvas for someone looking to invest in a great community while building instant equity. Donâ??t miss out on this DIYer's dream â?? schedule a tour today and see the potential for yourself!
Open House:
Friday, 11/29 12:00-2:00PM
- Type:
- Condo
- Sq.Ft.:
- 1,500
- Status:
- NEW LISTING
- Beds:
- 2
- Baths:
- 2.00
- MLS#:
- 60357146
- Subdivision:
- VILLAGE AT VINEYARDS
ADDITIONAL INFORMATION
Gorgeous Move In ready Condo Ranch in a Highly Desirable Area and Complex! Walk into the Foyer and Immediatley Feel Welcome and at Home! This Home Offers a Kitchen with a lot of storage and Granite Counter tops with included Stainless Steel Appliances, First Floor Laundry room with included Washer and Dryer, Large Great Room with Gas Fireplace and door wall leading to rear patio. Generously Sized Master Bedroom Suite with Walk- In Closet and attached full Bathroom, Large Cozy Basement with Living Space and Storage room and tons of closet storage (Perfect For Entertaining!) Attached 2 Car Garage with attic space for additonal storage, Quiet setting backyard with a Concrete Patio for Relaxing and Bqqing. Back yard has view of a Pond and wildlife! Low Traffic flow on this cul de sac court with plenty of visitor parking. Furnace, A/C unit and hot water tank are all newer! HOA Includes Maintenace and Structure Maintence, Trash pick-up and Water/Sewage! Easy Living in an Amazing Location! Make Your Appointment Fast, this Clean Listing Won't Last Long!
- Type:
- Single Family
- Sq.Ft.:
- 800
- Status:
- NEW LISTING
- Beds:
- 2
- Lot size:
- 0.29 Acres
- Baths:
- 1.00
- MLS#:
- 60357136
- Subdivision:
- S/P HEATHERLAND
ADDITIONAL INFORMATION
Spectacular sprawling lot! Great starter home or investment property. Well maintained, super clean hard to find ranch. Large kitchen with breakfast area and tons of storage. Stainless appliances. New vinyl flooring. No carpet. Freshly painted. Coved ceilings & wet plaster walls, totally remodeled bath w/european style ceramic tile and great shower!! Large basement with glass block windows. Washer and Dryer in basement. Detached 1 car garage with new asphalt driveway! Welcome home!
- Type:
- Condo
- Sq.Ft.:
- 1,152
- Status:
- NEW LISTING
- Beds:
- 2
- Baths:
- 2.00
- MLS#:
- 60356916
- Subdivision:
- COUNTRY CLUB ESTATES
ADDITIONAL INFORMATION
2 Bedroom condo on beautiful open courtyard with large mature trees, best location in complex far from road, balcony off master bedroom and large patio off living room both looking out at courtyard, newer furnace and hot water heater full partially finished basement with separate laundry room, appliances nego, assoc dues include heat, water, trash, maint, snow, pool.
- Type:
- Single Family
- Sq.Ft.:
- 1,680
- Status:
- NEW LISTING
- Beds:
- 3
- Lot size:
- 0.22 Acres
- Baths:
- 3.00
- MLS#:
- 50161953
- Subdivision:
- Arbor Crest Sub
ADDITIONAL INFORMATION
Welcome to this charming ranch home, featuring a private master suite for your ultimate comfort and privacy. The spacious kitchen offers an abundance of cabinet and countertop space, perfect for cooking and entertaining. All appliances, including the washer and dryer, stay with the property, making your move-in process a breeze. Enjoy the beauty of hardwood floors throughout the home, and cozy up to the gas fireplace in the great room. Ceiling fans throughout for added comfort. The partially finished basement provides approximately 800 square feet of additional living spaceâ??walk in cedar closet. Finished area in basement is perfect for a home office, gym, or recreation area. Recent updates include a new furnace and A/C in 2021, a roof that's only 8 years old, and updated windows. Conveniently located near shopping, parks, and golf courses. Quick occupancy! Donâ??t miss out on this fantastic opportunity! Excludes TV and wall mount.
$1,350,000
3909 E 14 MILE Sterling Heights, MI 48310
- Type:
- Industrial
- Sq.Ft.:
- 3,238
- Status:
- NEW LISTING
- Beds:
- n/a
- Lot size:
- 0.6 Acres
- Year built:
- 1919
- Baths:
- MLS#:
- 60356846
ADDITIONAL INFORMATION
Prime 7-Eleven Investment Opportunity: Strategically located on a highly visible hard corner at 14 Mile and Ryan Rd, this 7-Eleven offers unmatched convenience in a thriving commercial hub with strong demographics. Boasting exceptional visibility, easy accessibility, and high traffic counts, this property is a rare chance to own a nationally recognized tenant in a highly sought-after location. Featuring a secure NNN lease generating $7,800/month, it�s the perfect investment for a 1031 exchange. Don�t miss this opportunity!
- Type:
- Single Family
- Sq.Ft.:
- 1,058
- Status:
- NEW LISTING
- Beds:
- 3
- Lot size:
- 0.28 Acres
- Baths:
- 2.00
- MLS#:
- 60356685
- Subdivision:
- CARPATHIA PARK
ADDITIONAL INFORMATION
Check out this beautiful home in Sterling Heights, featuring 3 bedrooms, 2 bathrooms, and a laundry room. Recently remodeled in 2024, itââ?¬â?¢s move-in readyââ?¬â??just bring your stuff and make yourself at home! Located in a great area, this is the perfect place to settle down. Weââ?¬â?¢d love to show you around! Visit us during the Open House on Saturday, November 30th, and Sunday, December 1st, from 1:00 PM to 4:00 PM.
- Type:
- Single Family
- Sq.Ft.:
- 1,916
- Status:
- NEW LISTING
- Beds:
- 5
- Lot size:
- 0.22 Acres
- Baths:
- 3.00
- MLS#:
- 60356628
- Subdivision:
- SOMERSET MEADOWS
ADDITIONAL INFORMATION
First time ever on the market - Original Owner Selling this 4/5 Bedroom Colonial, and 2.5 bathrooms. This home features hardwood floors throughout. The 5th bedroom on the first floor has a closet but can be great for a home office or convert into a first floor large laundry room and it has direct access to a rear small attached 2nd garage or shed prefect for all the lawn equipment or a work shop (must see this one of kind floor plan). Price is reflective of the current out dated condition with amazing value potential. (check recent sales and you will know) Conveniently located near all major freeways and within the sought-after Warren Consolidated School District. Don't miss this opportunity-schedule your showing today! Professional pictures are coming on Wednesday 27th
- Type:
- Single Family
- Sq.Ft.:
- 3,397
- Status:
- NEW LISTING
- Beds:
- 4
- Lot size:
- 0.43 Acres
- Baths:
- 3.00
- MLS#:
- 60356581
- Subdivision:
- PALM RYAN SITE CONDO MCCP NO 1191
ADDITIONAL INFORMATION
New Construction in Sterling Heights! The Princeton model welcomes you home! The wide open foyer is flanked by a living room and formal dining room where you will gather for all your holiday meals! The Chef's kitchen is wide open to the great room so you'll always be part of the action. Gorgeous 42" cabinetry is accented by quartz counters and hardwood floors with large center island and wrap around butler's pantry is perfect for entertaining. A cozy slate fireplace is the focal point in your great room that will have you wanting to grab your favorite book and spend a night in. Work from home? You'll have a perfect home office off the great room or turn it into your kid's play room! Make your way to the 2nd floor where the Primary bedroom becomes your own sanctuary with a private ensuite with huge WIC and private sitting area. Convenient 2nd floor laundry and a loft space round off the 2nd level. If you like this home but want to build on your own lot we can do that too or choose another one of our floorplans! Pictures are of a similar home.
- Type:
- Single Family
- Sq.Ft.:
- 1,630
- Status:
- NEW LISTING
- Beds:
- 3
- Lot size:
- 0.38 Acres
- Baths:
- 2.00
- MLS#:
- 60356353
- Subdivision:
- S/P EYSTER'S MOUND RD FMS # 06
ADDITIONAL INFORMATION
Welcome to this charming 3-bedroom, 2-bathroom brick ranch in the desirable Utica school district! As you step inside, youââ?¬â?¢re greeted by a spacious front room with a cozy fireplace, creating the perfect spot to unwind. The large kitchen features stainless steel appliances, a Gas stove, an abundance of cabinet space, and a dining area perfect for family meals. Step through the sliding glass doors onto the patio, where you can enjoy the serene, fully fenced backyardââ?¬â??ideal for relaxing or entertaining. Anderson Windows has plenty of updates the main essentials have been updated within the last 5 years. The backyard is ready in case installing an inground pool is your dream 3 3-face power was installed for that exact intention. Don't miss out on this great home! Move-in ready!
- Type:
- Condo
- Sq.Ft.:
- 855
- Status:
- NEW LISTING
- Beds:
- 2
- Baths:
- 2.00
- MLS#:
- 60356316
- Subdivision:
- CREEK RUN ESTATES
ADDITIONAL INFORMATION
MOVE RIGHT INTO THIS 2 BEDROOM 2 STORY CONDO IN STERLING HEIGHTS , UPDATED KITCHEN WITH STAINLESS STEEL MICROWAVE AND DISHWASHER , NEW CARPET AND PAINT THROUGHOUT , FULL BASEMENT FOR STORAGE, THIS ONE WILL NOT LAST LONG, SCHEDULE YOUR APPOINTMENT TODAY, ROOM SIZES ESTIMATED, INFORMATION DEEMED RELIABLE BUT NOT GUARANTEED.
- Type:
- Condo
- Sq.Ft.:
- 1,040
- Status:
- NEW LISTING
- Beds:
- 2
- Baths:
- 2.00
- MLS#:
- 50161720
- Subdivision:
- Dor Sal Estates
ADDITIONAL INFORMATION
**HERE IT IS** TWO BEDROOM/ 1.5 BATH RANCH CONDO RIGHT OFF PLUMBROOK RD. ONE CAR ATTACHED GARAGE, FULL BASEMENT, TWO WAY FIREPLACE IN LIVING ROOM AND MAIN BEDROOM. ALL THIS CONDO NEEDS IS FLOORING AND IT'S READY FOR THE NEXT OWNER. NEW ROOF, GUTTERS, AND SIDING TO BE INSTALLED IN THE SPRING. SELLER TO PAY ASSESSMENT.
- Type:
- Single Family
- Sq.Ft.:
- 1,812
- Status:
- NEW LISTING
- Beds:
- 4
- Lot size:
- 0.17 Acres
- Baths:
- 2.00
- MLS#:
- 60356388
- Subdivision:
- WILLOW WOODS
ADDITIONAL INFORMATION
Amazing Opportunity! Nestled on a quiet cul de sac, this charming four bedroom colonial is the perfect option with a classic colonial layout and modern updates. Stepping into the foyer you can immediately see the pride of ownership - this home has been lovingly cared for by the same family for over 50 years(only 2 owners total). The foyer opens to traditional crafted living areas, a formal living room, a cozy family room with gas fireplace, and a formal dining space adjacent to the kitchen. The kitchen has been updated in recent years with oak cabinets, granite counters and stainless appliances with a peninsula overlooking the breakfast nook and family room. Upstairs you will find a large primary bedroom with lots of closet space, a large bath with dual sinks and three additional bedrooms with great extra space for family, guests or home office needs. Outside you have a covered porch AND patio to enjoy outdoor living. An attached garage and unfinished basement that is recently waterproofed add to the perks of this home. BONUS - all the major updates are newer(HVAC, electrical, windows, HWH and roof). Don't miss this rare opportunity!
- Type:
- Single Family
- Sq.Ft.:
- 1,442
- Status:
- NEW LISTING
- Beds:
- 3
- Lot size:
- 0.24 Acres
- Baths:
- 2.00
- MLS#:
- 60356310
- Subdivision:
- MOCERI SPIZIZEN ESTATES
ADDITIONAL INFORMATION
Spectacular!! Start packing and enjoy this beautiful home. Extremely well care for and loved. There is nothing to do, it has all been done. Sellers have spared no expense. Large corner lot with plenty of privacy. Back yard has a large patio with a shed for extra storage. Refreshed landscaping around the home. Rare in ground sprinklers. Exterior roof, doors, screen doors, garage door and opener have been replaced. Windows have been recently replaced will Wallside windows, windows have a transferable warranty to the new owners. Garage floor was just finished with epoxy. Interior is freshly painted. Interior updates include custom kitchen with granite tops, kitchen laminate flooring, refinished hardwood floors, all new lighting, interior doors and hardware, 1/2 bath and main bath, new window treatment, furnace and hot water tank. Interior main sewer lines have been replaced in the basement along with the main sewer line to the street. First floor laundry room was installed in one of the bedrooms, very easy to covert back to the bedroom. It was a great feature to have. Look for all the little extras through the home. Home was just professionally cleaned on the inside. Owners have thought of it all so you can just home in and enjoy.
- Type:
- Single Family
- Sq.Ft.:
- 1,129
- Status:
- NEW LISTING
- Beds:
- 3
- Lot size:
- 0.18 Acres
- Baths:
- 2.00
- MLS#:
- 60356151
- Subdivision:
- DECLERCK
ADDITIONAL INFORMATION
Super clean & updated 3 bedroom brick ranch on a large corner lot! Family room with natural fireplace, finished basement with updated full bath & office space, living room with large front window, updated kitchen 2024 with new stainless steel appliances, table space & breakfast nook, first floor full bath updated 2024, nice bedroom sizes, new vinyl flooring throughout home 2024, freshly painted 2024, updated roof 2019, new hot water tank 2022, updated furnace installed 2019, basement previously waterproofed - will provide lifetime warranty, doorwall off family room leads to concrete patio, hot tub in backyard included in sales price, 2 car garage, new wood privacy fence, property is walking distance to Adlai Stevenson High School, home is close to Davis Middle School & Dodge Park with splash pad, Farmers Market, Soccer Field & walking trails, all data apx.
- Type:
- Single Family
- Sq.Ft.:
- 1,253
- Status:
- NEW LISTING
- Beds:
- 3
- Lot size:
- 0.17 Acres
- Baths:
- 1.00
- MLS#:
- 60356130
- Subdivision:
- KINGSLEY # 02
ADDITIONAL INFORMATION
MULTIPLE OFFERS RECEIVED/HIGHEST AND BEST DUE BY 11-25-24 AT 8PM.Experience the epitome of elegance in this impeccable all-Brick Ranch. With its expansive, open floor plan, this stunning home showcases refinished hardwood floors, solid wood doors, trendy paint hues, and a sprawling basement with vinyl flooring and painted ceilings. Bask in natural light throughout, perfect for summer gatherings. Unwind on the spacious patio, complete with a gazebo, surrounded by lush landscaping and a secluded backyard. Enjoy additional open space beyond the yard. Key updates: Roof (2011), HVAC (2011), HWH (2024).
- Type:
- Single Family
- Sq.Ft.:
- 1,075
- Status:
- NEW LISTING
- Beds:
- 3
- Lot size:
- 0.19 Acres
- Baths:
- 2.00
- MLS#:
- 60356075
- Subdivision:
- UNIVERSITY ESTATES # 03
ADDITIONAL INFORMATION
Welcome to this fully updated 3-bedroom, 1.5-bath brick ranch, offering a perfect blend of modern comfort and classic charm. This home features brand-new carpet and durable luxury vinyl flooring in the kitchen, creating a fresh and stylish living space. The kitchen boasts sleek modern cabinetry and plenty of room for meal preparation and entertaining. Both the full and half bathrooms have been completely renovated, and the entire home is freshly painted in neutral tones to complement any d�©cor. The finished basement is a standout feature, complete with a bar, wet bar, and a convenient half bath, making it an ideal space for entertaining or relaxing. Recent mechanical updates, including a newer hot water tank and sump pump and roof. Conveniently located in a cul-de-sac near excellent schools, parks, shopping, and dining, this home offers both style and practicality. Donâ��t miss your chance to own this move-in-ready gem!
- Type:
- Single Family
- Sq.Ft.:
- 1,591
- Status:
- NEW LISTING
- Beds:
- 3
- Lot size:
- 0.17 Acres
- Baths:
- 2.00
- MLS#:
- 60356077
- Subdivision:
- ARAGONA
ADDITIONAL INFORMATION
GREAT LOCATION! Spacious brick RANCH home. Enter in from the covered front porch to the Ideal floor plan great for entertaining or simply everyday living with 1591 sq. ft. including 3-bedrooms and 2-full baths. Kitchen opens to dining room and family room with cozy fireplace. Full basement great for storage or anything you need it to be. Patio great for relaxing. 2-Car garage. Within walking distance to Dodge Park and all its amenities including splash pad, ice rink and Sterling Hts. Farmers Market. Just down the street from award winning Dekeyser Elementary! Buyer and Buyers agent to verify all information.
- Type:
- Single Family
- Sq.Ft.:
- 1,466
- Status:
- NEW LISTING
- Beds:
- 3
- Lot size:
- 0.13 Acres
- Baths:
- 4.00
- MLS#:
- 60356069
- Subdivision:
- PLUMCREEK ESTATES CONDO #785
ADDITIONAL INFORMATION
Welcome to this beautiful 3-bedroom, 2-full bath, and 2-half bath home, offering a spacious and comfortable layout perfect for modern living. The heart of the home features a stunning granite kitchen, ideal for preparing meals and entertaining guests. The open-concept living areas provide plenty of natural light and seamless flow throughout. Step outside to the rear of the property, where you'll enjoy breathtaking views of the pond, creating a peaceful and serene atmosphere. This property is a true retreat, offering both privacy and the beauty of nature just outside your door. With ample space, thoughtful design, and an unbeatable view, this home is perfect for those seeking comfort and tranquility. Don�t miss the opportunity to make this gem yours!
- Type:
- Single Family
- Sq.Ft.:
- 2,906
- Status:
- NEW LISTING
- Beds:
- 4
- Lot size:
- 0.25 Acres
- Baths:
- 4.00
- MLS#:
- 60356044
ADDITIONAL INFORMATION
NEW CONSTRUCTION - TO BE BUILT - Colonial Home - **Photos shows are of a similar home in different community** Introducing Palazzolo Building Co., a fourth-generation builder renowned for quality craftsmanship and attention to detail. Welcome to SPRING MEADOWS, a newly developed prestigious community in the heart of Sterling Heights. This home represents modern living with every detail including 8ft doors and 9ft ceilings on the first floor. Great room with decorative fireplace and wood mantle. Hardwood flooring throughout the first floor. Gourmet kitchen is a chefs dream with a walk-in pantry, quartz countertops, and large island providing additional storage. Oversized windows throughout create an abundance of natural lighting pouring into the home. Staircase is adorned with oak handrails, oak endcaps, stained stringer boards, and metal spindles. Luxurious primary ensuite features a stepped cathedral ceiling, two walk-in closets, dual vanities, large shower and soaking bathtub. Second bedroom has attached bathroom, the two remaining bedrooms share a connecting bathroom. 2nd floor laundry provides a level of convenience. Spacious Walkout Basement, 9ft insulated energy efficient basement with a half bath and an additional bedroom. Step outside to the loggia creating the ideal space for relaxation. Contact us for more information and visit our Showroom to discuss and review all Available Options to Customize your Dream Home ***Additional lots are available BUILD TO SUIT in this community: Ranch, Colonial, and Split-Level homes.
- Type:
- Single Family
- Sq.Ft.:
- 1,346
- Status:
- NEW LISTING
- Beds:
- 3
- Lot size:
- 0.18 Acres
- Year built:
- 1967
- Baths:
- 2.00
- MLS#:
- 58050161653
- Subdivision:
- Grenal # 01
ADDITIONAL INFORMATION
Do not miss out on this newly renovated Sterling Heights ranch! This house comes completely updated with new kitchen, new bathrooms, refinished hardwood floors, new carpet, and new appliances. Another added feature that comes with this home is all major items have been recently addressed, i.e. windows, roof, furnace, and driveway. Home also has brand new electrical throughout. Parking will be no issues with a detached 2.5 car garage.
- Type:
- Single Family
- Sq.Ft.:
- 2,058
- Status:
- Active
- Beds:
- 3
- Lot size:
- 0.17 Acres
- Baths:
- 3.00
- MLS#:
- 60355842
- Subdivision:
- SOUTH HAMPTON
ADDITIONAL INFORMATION
This beautifully maintained tri-level home offers 3 spacious bedrooms and 2.5 baths, boasting 2,058 square feet of inviting living space. The fully finished basement provides additional room for recreation, relaxation, or a home office. Step inside to discover a bright and airy layout enhanced by a stunning bay window that fills the space with natural light. Recent updates ensure peace of mind and energy efficiency, including a new furnace, air conditioning, and a modern HVAC system. Enjoy the benefits of new gutters and windows with a 25-year transferable warranty. The outdoor space is just as appealing, featuring a freshly poured cement patio perfect for entertaining or enjoying quiet evenings in your backyard. The attached 2-car garage adds convenience to your daily routine. Located in a desirable Sterling Heights neighborhood, this home is ready for you to make it your own. Don�t miss out on this fantastic opportunity! Schedule your showing today!
- Type:
- Single Family
- Sq.Ft.:
- 1,180
- Status:
- Active
- Beds:
- 3
- Lot size:
- 0.18 Acres
- Baths:
- 1.00
- MLS#:
- 50161523
- Subdivision:
- DRESDEN VILLAGE SUBDIVISION
ADDITIONAL INFORMATION
This charming 3-bedroom, 1-bathroom ranch home offers 1,200 sq ft of freshly remodeled living space. Featuring a brand-new kitchen with modern appliances, an updated bathroom, and new flooring throughout. Freshly painted interiors and a spacious layout make this home move-in ready. Recent updates include a new high-efficiency furnace, AC, and hot water tank. A 2-car detached garage provides ample storage and parking. Located in a quiet neighborhood, this home offers both comfort and convenience. Schedule a showing today and make this beautifully updated home yours!
- Type:
- Single Family
- Sq.Ft.:
- 1,352
- Status:
- Active
- Beds:
- 3
- Lot size:
- 0.17 Acres
- Baths:
- 2.00
- MLS#:
- 60355795
- Subdivision:
- UNIVERSITY ESTATES # 02
ADDITIONAL INFORMATION
Move in Ready, 3 Bedroom, 2 Full Bath, Ranch home in a Quiet Neighborhood! Too Many Updates to List! Premium Laminate Flooring Throughout, Crown Molding, Large Open Kitchen with Tiled Backsplash and Wainscoting and a Stainless Refrigerator, Family Room with Vaulted Ceiling and Wood Beam Accents with a Stone Fireplace, Doorwall to Outside Deck, Large Primary Bedroom with Updated Ensuite and Plenty of Closet Space, Updated Main Bath with Ceramic Tile and Dark Wood Vanity, Finished Basement with a Large Entertaining Area, Bar and 4th Bedroom. Includes a Workshop Area and Plenty of Storage. Large Fenced Yard with Private Wood Deck and 2 Car Detached Garage. Includes a 1 Year Home Warranty! Bring Your Buyers because This Will Not Last!

Provided through IDX via MiRealSource. Courtesy of MiRealSource Shareholder. Copyright MiRealSource. The information published and disseminated by MiRealSource is communicated verbatim, without change by MiRealSource, as filed with MiRealSource by its members. The accuracy of all information, regardless of source, is not guaranteed or warranted. All information should be independently verified. Copyright 2024 MiRealSource. All rights reserved. The information provided hereby constitutes proprietary information of MiRealSource, Inc. and its shareholders, affiliates and licensees and may not be reproduced or transmitted in any form or by any means, electronic or mechanical, including photocopy, recording, scanning or any information storage and retrieval system, without written permission from MiRealSource, Inc. Provided through IDX via MiRealSource, as the “Source MLS”, courtesy of the Originating MLS shown on the property listing, as the Originating MLS. The information published and disseminated by the Originating MLS is communicated verbatim, without change by the Originating MLS, as filed with it by its members. The accuracy of all information, regardless of source, is not guaranteed or warranted. All information should be independently verified. Copyright 2024 MiRealSource. All rights reserved. The information provided hereby constitutes proprietary information of MiRealSource, Inc. and its shareholders, affiliates and licensees and may not be reproduced or transmitted in any form or by any means, electronic or mechanical, including photocopy, recording, scanning or any information storage and retrieval system, without written permission from MiRealSource, Inc.

The accuracy of all information, regardless of source, is not guaranteed or warranted. All information should be independently verified. This IDX information is from the IDX program of RealComp II Ltd. and is provided exclusively for consumers' personal, non-commercial use and may not be used for any purpose other than to identify prospective properties consumers may be interested in purchasing. IDX provided courtesy of Realcomp II Ltd., via Xome Inc. and Realcomp II Ltd., copyright 2024 Realcomp II Ltd. Shareholders.
