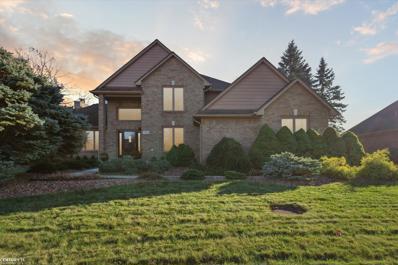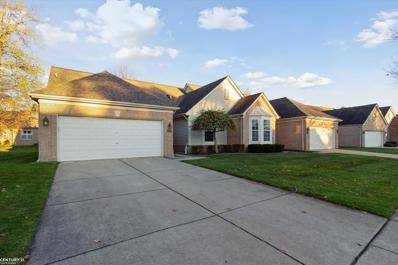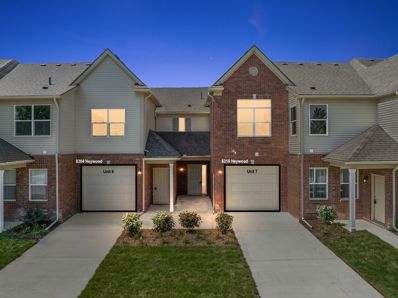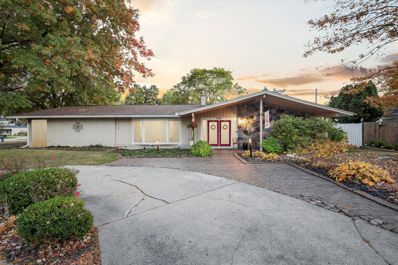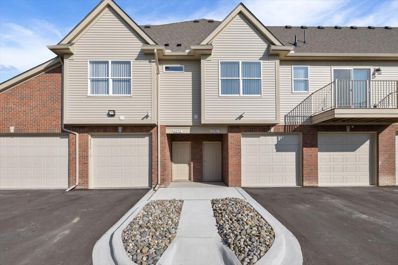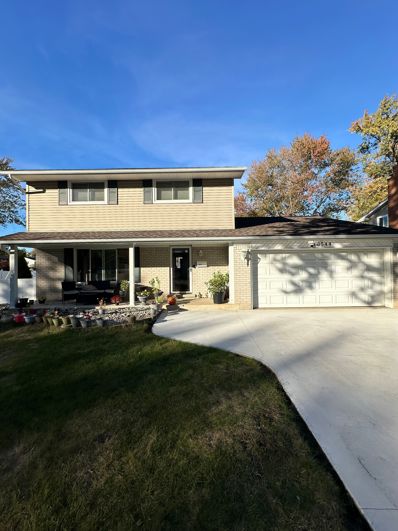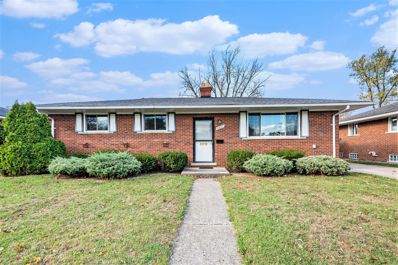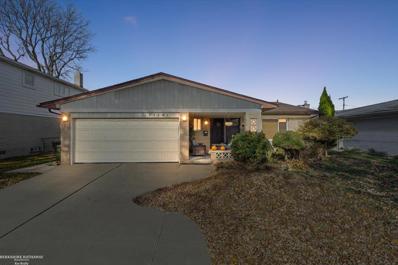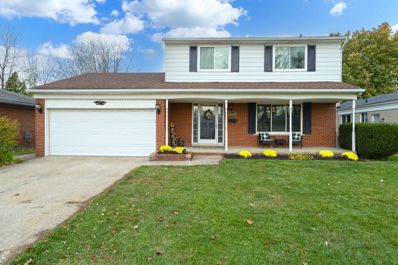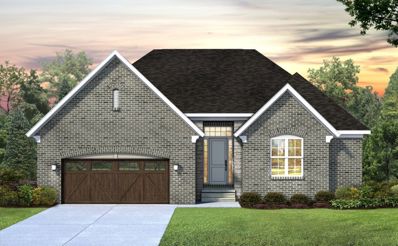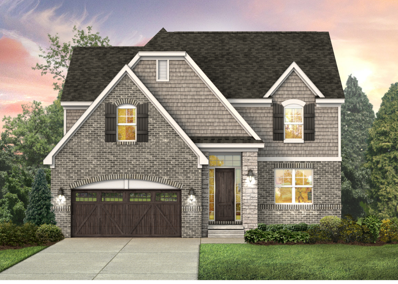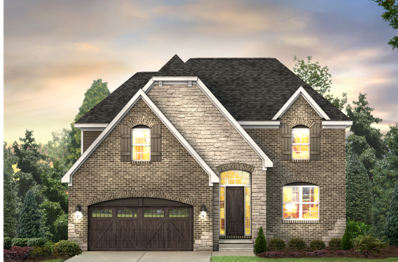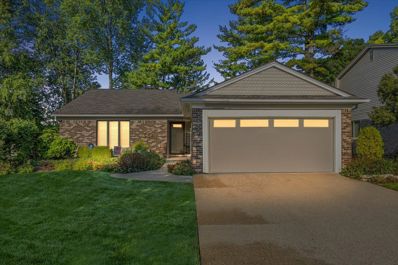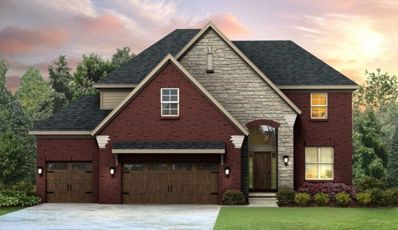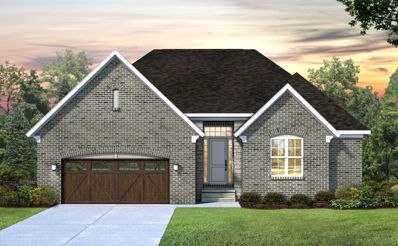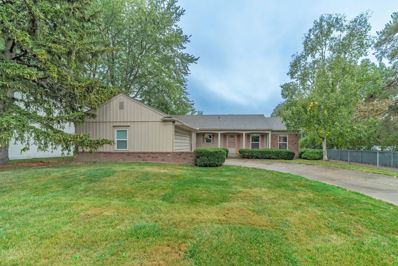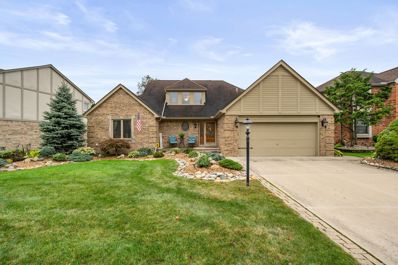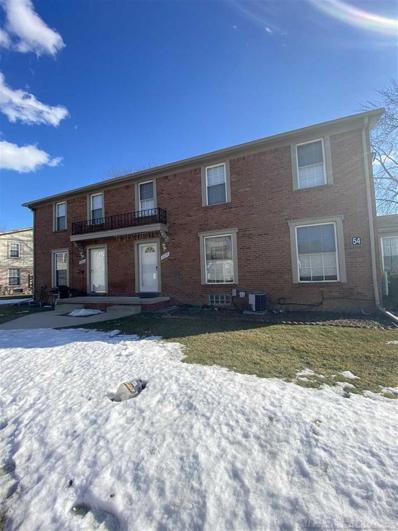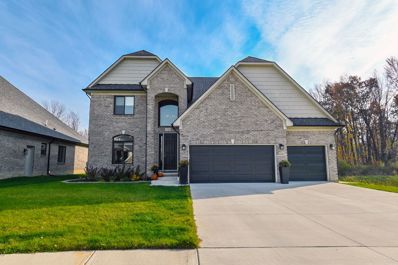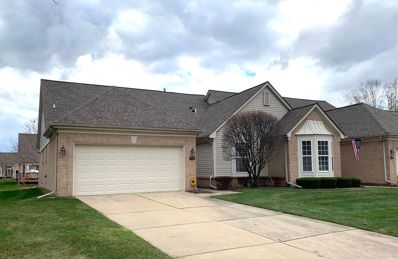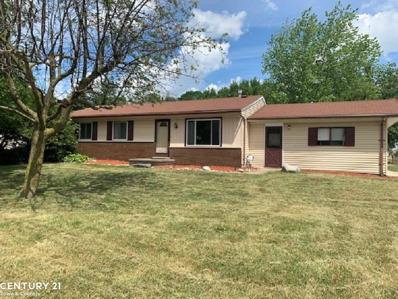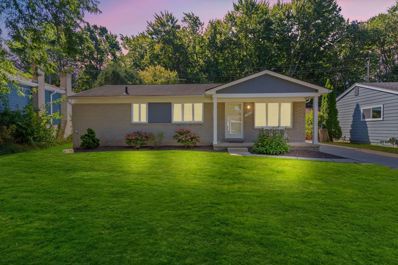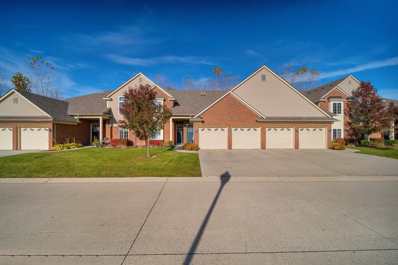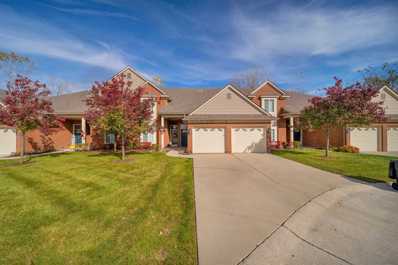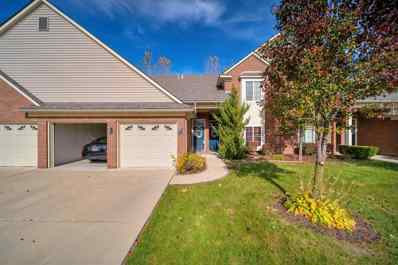Sterling Heights MI Homes for Rent
- Type:
- Single Family
- Sq.Ft.:
- 2,630
- Status:
- NEW LISTING
- Beds:
- 4
- Lot size:
- 0.28 Acres
- Baths:
- 3.00
- MLS#:
- 50160644
- Subdivision:
- Tymber Ridge Sub
ADDITIONAL INFORMATION
THIS IS THE DREAM HOME YOUR BUYERS HAVE BEEN WAITING FOR! OVER $100,000 IN IMPROVEMENTS IN THE PAST 10 YEARS! THIS HOME IS BRIGHT AND OPEN AND RADIATES CONTEMPORARY CHARM! THERE ARE NEW HARDWOOD FLOORS AND CARPET THROUGHOUT 2020 AND 2021. THE SPACIOUS KITCHEN HAS BEEN UPDATED WITH GRANITE AND STAINLESS STEEL APPLIANCES. THE FAMILY ROOM IS PERFECT FOR GATHERINGS WHILE THE ELEGANT FORMAL DINING ROOM FLOWS TO THE LIVING ROOM PERFECT FOR ENTERTAINING. ALSO NOTE THE OFFICE SPACE PERFECT FOR WORKING FROM HOME! HEAD UPSTAIRS TO FIND 4 GENEROUS BEDROOMS AND TWO BEAUTIFUL BATHROOMS UPDATED IN 2018. THE PRIMARY SUITE IS A TRUE OASIS WITH A MARBLE SHOWER AND SOAKING TUB, ALSO FEATURES A LARGE WALK IN CLOSET. STEP OUTSIDE TO YOU PERSONAL SANCTUARY FEATURING BEAUTIFUL STAMPED CONCRETE PATIO AND WALKWAY AND THOUGHTFULLY DESIGNED LANDSCAPING FOR PRIVACY. ALL OF THE BIG THINGS HAVE BEEN DONE, HVAC '18, ROOF '11,NEW FRONT PORCH '23, SUMP PUMP WITH BACK UP '22. THIS HOME IS IMMACULATE!!
- Type:
- Condo
- Sq.Ft.:
- 1,782
- Status:
- NEW LISTING
- Beds:
- 3
- Baths:
- 3.00
- MLS#:
- 50160642
- Subdivision:
- The Arbors
ADDITIONAL INFORMATION
STEP INTO ELEGANCE AND COMFORT WITH THIS BEAUTIFUL CONDO LOVINGLY MAINTAINED BY THE ORIGINAL OWNER! LOCATED IN THE SOUGHT AFTER ARBORS OF STERLING HEIGHTS! THE WELCOMING FOYER LEADS YOU TO THE COZY GREAT ROOM WITH GAS FIREPLACE AND ADDITIONAL ROOM FOR ENTERTAINING! YOU'LL APPRECIATE THE SKYLIGHTS THAT KEEP THE SPACE BRIGHT AND CHEERY! THE FIRST FLOOR ALSO INCLUDES A SPACIOUS KITCHEN WITH NEWER STAINLESS STEEL APPLIANCES AND LOADS OF CABINETS, FIRST FLOOR LAUNDRY, GORGEOUS PRIMARY SUITE WITH FULL BATH, LARGE WALK IN CLOSET AND BY WINDOW; ALSO FEATURES A SECOND BEDROOM OR OFFICE SPACE WITH CLOSET ORGANIZER. HEAD UPSTAIRS TO FIND A SECOND PRIMARY SUITE WITH FULL BATH AND ADDITIONAL BONUS STORAGE AREA! NEW WINDOWS AND WINDOW TREATMENTS THROUGHOUT!! ALSO NOTE THE HARDWOOD FLOORS! THE BEAUTIFUL DECK IS PERFECT FOR RELAXING OR ENTERTAINING AND ALLOWS VIEWS OF THE METICULOUSLY MAINTAINED GROUNDS AND ADDITIONAL LANDSCAPING ADDED BY THE OWNER. THIS HOME IS SUPER CLEAN AND MOVE IN READY!!
- Type:
- Condo
- Sq.Ft.:
- 1,631
- Status:
- NEW LISTING
- Beds:
- 2
- Baths:
- 2.00
- MLS#:
- 60353203
- Subdivision:
- WALDEN ESTATES CONDO #919
ADDITIONAL INFORMATION
New Construction turn key second floor condo! Welcome to the desirable Walden Estates community and enjoy exterior maintenance free living! Located just South of 16 Mile and East of Van Dyke, you are minutes away from M-53, Plum Brook Golf Club, Freedom Hill Amphitheatre, many restaurants, and shopping. This condo is packed with features including: granite counter tops through out, stainless steal kitchen appliances, washer & dryer, LaFata custom cabinets, high efficiency furnace, 40 gallon hot water tank, Central A/C, vinyl plank flooring, glass shower doors. Association fee covers full water and trash removal. Do not miss your opportunity to purchase a great condo in a great community! Different floor plans and options to choose from.
- Type:
- Single Family
- Sq.Ft.:
- 2,307
- Status:
- NEW LISTING
- Beds:
- 4
- Lot size:
- 0.37 Acres
- Baths:
- 3.00
- MLS#:
- 60353171
- Subdivision:
- HATHERLY VILLAGE # 01
ADDITIONAL INFORMATION
Welcome to 4710 Chadbourne Drive! This stunning, ranch home offers everything you are looking for! Featuring 2,307 square feet of living space, 4 bedrooms & 2 1/2 bathrooms. Nestled in the highly desirable Hatherly Place subdivision, Chadbourne Drive provides modern, spacious living & an open floor plan that allows you to entertain effortlessly! Offering space for all your guests, the kitchen has been updated with quartz counter tops, stainless steel appliances & new hardware! Featuring a large primary suite & an additional 3 bedrooms! Relax in the front of the fireplace, enjoy coffee in the 3 season room or unwind by floating in your gorgeous in ground pool! The bonus room can be function as an office, workout room, or additional storage space. The fenced backyard, attached garage & double driveway makes Chabourne Drive a MUST SEE!!! New furnace & A/C in 2022 & HWT in 2024! Schedule your showing today!
- Type:
- Condo
- Sq.Ft.:
- 1,378
- Status:
- NEW LISTING
- Beds:
- 2
- Baths:
- 2.00
- MLS#:
- 60353167
- Subdivision:
- WALDEN ESTATES CONDO #919
ADDITIONAL INFORMATION
New Construction IMMEDIATE MOVE IN turn key second floor condo! Welcome to the desirable Walden Estates community and enjoy exterior maintenance free living! Located just South of 16 Mile and East of Van Dyke, you are minutes away from M-53, Plum Brook Golf Club, Freedom Hill Amphitheatre, many restaurants, and shopping. This condo is packed with features including: granite counter tops through out, stainless steal kitchen appliances, washer & dryer, LaFata custom cabinets, high efficiency furnace, 40 gallon hot water tank, Central A/C, vinyl plank flooring, glass shower doors. Association fee covers full water and trash removal. Do not miss your opportunity to purchase a great condo in a great community! Different floor plans and options to choose from.
- Type:
- Single Family
- Sq.Ft.:
- 1,730
- Status:
- NEW LISTING
- Beds:
- 4
- Lot size:
- 0.19 Acres
- Baths:
- 2.00
- MLS#:
- 60353102
- Subdivision:
- PLUMBROOK ESTATES
ADDITIONAL INFORMATION
Charming 2-story colonial home in Sterling Heights! This well-maintained residence features 4 spacious bedrooms and 2 full bathrooms, providing ample space for comfortable living. The modern kitchen is equipped with sleek stainless-steel appliances perfect for culinary enthusiasts. Hardwood floors that seamlessly flow throughout, creating a warm& inviting atmosphere. The breakfast nook offers a view of the expansive corner lot. Large private great room that features a updated full bathroom with sliding door leading to your own private fenced and new 2024 concrete deck along with new concrete driveway. First floor Landry room, recessed lighting and large outdoor shed. The finished basement complete with a half bathroom & ample storage space, is a versatile area ideal for entertaining or additional living space. 2022 replaced windows with transferable warranty by performance windows. You'll love the seamless flow from room to room, perfect for both relaxation and entertaining. Don't miss the opportunity to make this stunning property your own. Schedule a showing today. Open house Sunday 11/10/2024 1-3pm
- Type:
- Single Family
- Sq.Ft.:
- 1,100
- Status:
- NEW LISTING
- Beds:
- 3
- Lot size:
- 0.19 Acres
- Baths:
- 2.00
- MLS#:
- 60353041
- Subdivision:
- DRESDEN VILLAGE
ADDITIONAL INFORMATION
This charming brick ranch offers a welcoming single-story layout, featuring three cozy bedrooms and one and a half bathrooms. The home boasts a spacious, private fenced yard and an oversized detached two-car garage, perfect for extra storage or workspace. Inside, a finished basement adds versatile living space, with a family room equipped with a bar, a convenient laundry room, and an additional bath with a shower. A 12x12 room is ready to serve as an office, playroom, or hobby space. The interior is designed with a neutral decor. It highlights a large dining room, kitchen with modern cabinetry that includes full-extension and soft-close drawers, and a specialized trash/recycling cabinet and pantry for organized storage. The living room is bright and inviting, thanks to a full wall of windows, and the main bathroom has been recently renovated for a fresh, modern look. Updates include Wallside Windows with a transferrable warranty, a hot water heater (2018), a furnace (2015), an air conditioner (2024), and a newer roof with extra attic insulation. This home is pristine, and move-in-ready, offering comfort, style, and efficiency for its next owner. Great location near Dodge Park, Heritage Park (launch your kayak), Whispering Woods Park, River Bends Park & Clinton River Trail.
- Type:
- Single Family
- Sq.Ft.:
- 1,450
- Status:
- NEW LISTING
- Beds:
- 3
- Lot size:
- 0.17 Acres
- Baths:
- 3.00
- MLS#:
- 50160483
- Subdivision:
- Seville Gardens
ADDITIONAL INFORMATION
Welcome to this spacious brick ranch home, offering a blend of open layout, comfort, and functional. Key Features: 3 Bedrooms, 2 1/2 Bathrooms. Open Floor Plan: The beautiful open floor layout enhances the sense of space and flow throughout the home. Hardwood Floors: Hardwood floors span the entirety of the main floor. Layout includes: Living room, Family room, and HUGE open Kitchen! Finished Basement: The basement is a standout feature, fully finished with a complete kitchen and bathroom, offering endless possibilities for use. Potential 4th Bedroom: The finished basement includes a potential fourth bedroom, ideal for guests or an office space. Whether you're entertaining guests or enjoying a quiet night in, this home is designed to meet your needs. Don't miss the opportunity to make this beautiful property your own.
- Type:
- Single Family
- Sq.Ft.:
- 1,800
- Status:
- NEW LISTING
- Beds:
- 4
- Lot size:
- 0.19 Acres
- Baths:
- 3.00
- MLS#:
- 60352804
- Subdivision:
- KINGSLEY
ADDITIONAL INFORMATION
Completely Remodeled Turn Key Colonial in Sterling Heights! Great for Entertaining! Freshly Painted Throughout! Second Floor provides Four Spacious Bedrooms with New Carpet as well as a Fully Updated Bath. Main Floor offers Newly Refinished Hardwood Floors in Entry, Kitchen, Living Room and Dining Room. Generously Sized Eat-In Kitchen has new Cabinets, Quartz Counters, and Stainless Appliances - including 2 Wine Coolers in Serving Area. Kitchen overlooks Family Room with Natural Fireplace and New Carpet. Powder Room off of Main Hallway Updated to Match! Nicely Finished Basement has additional Bathroom w/Shower, Enclosed Laundry/Mechnical Room, and Flex Room. Sump Pump (2024) Basement Waterproofed (2024)
- Type:
- Single Family
- Sq.Ft.:
- 2,321
- Status:
- NEW LISTING
- Beds:
- 3
- Lot size:
- 0.17 Acres
- Baths:
- 3.00
- MLS#:
- 60352704
- Subdivision:
- SPRING MEADOWS
ADDITIONAL INFORMATION
**NEW BUILD UNDER CONSTRUCTION TO BE COMPLETED BY APRIL 2025** Jefferson 2 with Loft Model Lot 14 Ranch Home -- Photos are of similar home - Introducing Palazzolo Building Co., a fourth-generation builder renowned for quality craftsmanship and attention to detail. Welcome to SPRING MEADOWS, a newly developed prestigious community in the heart of Sterling Heights. This Ranch home represents modern living with its open floor plan, arched entryways, 8ft doors, and 9ft ceilings throughout the home.. Home features include: Gourmet kitchen with walk-in pantry. Spacious great room with fireplace. A command center designed as a hub for planning and organizing. 3 bedrooms including a primary ensuite and a versatile loft area offering ample space for relaxation and recreation. UPGRADES INCLUDED: Builders Incentive, Premium Lot, 9ft basement insulated, energy-efficient, half bath plumbing prep in basement, Enhanced exterior, and more. Option to add a loggia in the backyard creating a covered space. ***Additional lots are available BUILD to SUIT in this community: Ranch, Colonial, and Split-Level homes.
- Type:
- Single Family
- Sq.Ft.:
- 2,541
- Status:
- NEW LISTING
- Beds:
- 4
- Lot size:
- 0.25 Acres
- Baths:
- 3.00
- MLS#:
- 60352703
ADDITIONAL INFORMATION
**NEW BUILD UNDER CONSTRUCTION TO BE COMPLETED BY FEB 2025** Washington II Model Lot 15 Colonial Home Introducing Palazzolo Building Co., a fourth-generation builder renowned for quality craftsmanship and attention to detail. Welcome to SPRING MEADOWS, a newly developed prestigious community in the heart of Sterling Heights. This NEW CONSTRUCTION home represents modern living with its open floor plan. Home features include: Gourmet kitchen with walk-in pantry. Spacious great room with fireplace. A command center designed as a hub for planning and organizing. Library/Study. 4 bedrooms including a primary ensuite. PREMIUM UPGRADES INCLUDED: 9ft basement insulated, energy-efficient, half bath plumbing prep in basement, Elevation C provides an Enhanced exterior, and more. Option to add a loggia in the backyard creating a covered space. Contact us for more information and visit our Showroom to discuss and review all Available Options to Customize your Dream Home ***Additional lots are available BUILD TO SUIT in this community: Ranch, Colonial, and Split-Level homes.
- Type:
- Single Family
- Sq.Ft.:
- 2,541
- Status:
- NEW LISTING
- Beds:
- 4
- Lot size:
- 0.25 Acres
- Baths:
- 3.00
- MLS#:
- 60352698
ADDITIONAL INFORMATION
**NEW BUILD UNDER CONSTRUCTION TO BE COMPLETED BY APRIL 2025** Washington II Model Lot 11 Colonial Home Introducing Palazzolo Building Co., a fourth-generation builder renowned for quality craftsmanship and attention to detail. Welcome to SPRING MEADOWS, a newly developed prestigious community in the heart of Sterling Heights. This NEW CONSTRUCTION home represents modern living with its open floor plan. Home features include: Gourmet kitchen with walk-in pantry. Spacious great room with fireplace. A command center designed as a hub for planning and organizing. Library/Study. 4 bedrooms including a primary ensuite. PREMIUM UPGRADES INCLUDED: 9ft basement insulated, energy-efficient, half bath plumbing prep in basement, Elevation B provides an Enhanced exterior, 8ft Garage door, and more. Option to add a loggia in the backyard creating a covered space. Contact us for more information and visit our Showroom to discuss and review all Available Options to Customize your Dream Home ***Additional lots are available BUILD TO SUIT in this community: Ranch, Colonial, and Split-Level homes.
- Type:
- Single Family
- Sq.Ft.:
- 1,384
- Status:
- NEW LISTING
- Beds:
- 3
- Lot size:
- 0.17 Acres
- Baths:
- 3.00
- MLS#:
- 60352507
- Subdivision:
- WASHINGTON SQUARE SUB (STRLNG HTS)
ADDITIONAL INFORMATION
Welcome to a Dream Ranch Home! This beautifully maintained residence features modern finishes and thoughtful design throughout. The inviting entrance, complete with an exposed aggregate concrete driveway, patio, and back porch, sets the tone as you arrive. Step inside to a light and airy ambiance, highlighted by frosted glass doors and plantation shutters. The stylish kitchen boasts stunning cabinetry, stainless steel appliances, and a textured tile accent wall, seamlessly combining creativity and functionality. The open layout flows effortlessly into the great room, ideal for entertaining, and extends to the patio for additional outdoor living space. Unwind in the tranquil backyard, your personal retreat after a busy day (hot tube stays too). The partially finished lower level offers extra living space and ample shelving for storage. Plus, the garage comes equipped with an electric vehicle supply equipment hook-up (EVSE) (charger unit excluded) for added convenience. Don�t miss this fantastic opportunity in the highly regarded Utica school system!
- Type:
- Single Family
- Sq.Ft.:
- 2,720
- Status:
- Active
- Beds:
- 4
- Lot size:
- 0.25 Acres
- Baths:
- 3.00
- MLS#:
- 60352702
ADDITIONAL INFORMATION
**NEW BUILD UNDER CONSTRUCTION TO BE COMPLETED BY APRIL 2025** Washington Model Lot 41 Colonial Home -- Introducing Palazzolo Building Co., a fourth-generation builder renowned for quality craftsmanship and attention to detail. Welcome to SPRING MEADOWS, a newly developed prestigious community in the heart of Sterling Heights. This NEW CONSTRUCTION home represents modern living with its open floor plan, arched entryways, 8ft doors, and 9ft ceilings throughout the home. Home features include: Gourmet kitchen with walk-in pantry. Spacious great room with fireplace. A command center designed as a hub for planning and organizing. Library/Study. 4 bedrooms including a primary ensuite. PREMIUM UPGRADES INCLUDED: 9ft Basement, includes plumbing prep in basement, Elevation C provides an Enhanced exterior, Premium lot, and more. Option to add a loggia in the backyard creating a covered space. Contact us for more information and visit our Showroom to discuss and review all Available Options to Customize your Dream Home ***Additional lots are available BUILD TO SUIT in this community: Ranch, Colonial, and Split-Level homes.
- Type:
- Single Family
- Sq.Ft.:
- 2,321
- Status:
- Active
- Beds:
- 3
- Lot size:
- 0.17 Acres
- Baths:
- 3.00
- MLS#:
- 60352699
- Subdivision:
- SPRING MEADOWS
ADDITIONAL INFORMATION
**NEW BUILD UNDER CONSTRUCTION TO BE COMPLETED BY APRIL 2025** Jefferson 2 with Loft Model Lot 33 Ranch Home -- Photos are of similar home -- Introducing Palazzolo Building Co., a fourth-generation builder renowned for quality craftsmanship and attention to detail. Welcome to SPRING MEADOWS, a newly developed prestigious community in the heart of Sterling Heights. This Ranch home represents modern living with its open floor plan, arched entryways, 8ft doors, and 9ft ceilings throughout the home.. Home features include: Gourmet kitchen with walk-in pantry. Spacious great room with fireplace. A command center designed as a hub for planning and organizing. 3 bedrooms including a primary ensuite and a versatile loft area offering ample space for relaxation and recreation. UPGRADES INCLUDED: Builders Incentive, Premium Walk-out Lot, Finished Basement, 9ft basement insulated, energy-efficient, half bath plumbing prep in basement, Elevation B provides an Enhanced exterior, and more. Option to add a loggia in the backyard creating a covered space. ***Additional lots are available BUILD to SUIT in this community: Ranch, Colonial, and Split-Level homes.
Open House:
Sunday, 11/17 1:00-3:00PM
- Type:
- Single Family
- Sq.Ft.:
- 1,642
- Status:
- Active
- Beds:
- 3
- Lot size:
- 0.2 Acres
- Baths:
- 2.00
- MLS#:
- 60352323
- Subdivision:
- HATHERLY VILLAGE # 01
ADDITIONAL INFORMATION
Welcome to this charming ranch-style retreat in the sought-after Hatherly Village Subdivision! Perfect for those seeking a cozy residence or a smart investment, this well-maintained home offers 3 spacious bedrooms and 2 full bathrooms, including a relaxing walk-in jetted tub. The first-floor laundry and attached 2-car garage provide the ultimate convenience for easy, everyday living. Warm up by the fireplace in the family room or step out onto the private composite deckââ?¬â??a perfect setting for unwinding or hosting guests. With updates like a newer roof and a full-house generator, this home provides peace of mind along with its charm. The prime location near major roads and shopping makes this property a gem for homeowners or investors alike. Donââ?¬â?¢t miss this opportunity to make it yours! The property is offered as-is, inviting you to bring your own touch.
- Type:
- Single Family
- Sq.Ft.:
- 2,373
- Status:
- Active
- Beds:
- 4
- Lot size:
- 0.25 Acres
- Baths:
- 3.00
- MLS#:
- 60352256
- Subdivision:
- STADLER ESTATES # 01
ADDITIONAL INFORMATION
Welcome to this beautifully maintained split-level home in the heart of Sterling Heights, featuring 4 spacious bedrooms and 3 full baths. As you approach, you�ll appreciate the attractive combination of brick and vinyl siding, providing a stylish and maintenance-free exterior. The updated driveway, completed in 2022, enhances curb appeal and offers ample parking. Step inside to a bright and inviting entryway that sets the tone for the rest of the home. The heart of this home is the expansive great room, where you can unwind by the cozy gas fireplace or entertain guests at the wet bar. This versatile space flows seamlessly, making it perfect for gatherings. The loft area overlooking the great room provides an additional area for relaxation. The chef�s kitchen is a culinary delight, featuring stunning quartz countertops that provide both elegance and durability. The marble backsplash adds a luxurious touch, while the ample cabinetry ensures you have all the storage space you need. Each of the four bedrooms is generously sized, with large closets that offer plenty of storage. The three bathrooms are thoughtfully designed, providing convenience and comfort. Venture downstairs to discover a finished basement that expands your living space even further. The refrigerator and range in the basement are included. Conveniently located within walking distance to Washington Park, you�ll have easy access to green spaces, walking trails, and recreational activities. Additionally, the home is close to a variety of restaurants and shopping centers.
- Type:
- Condo
- Sq.Ft.:
- 1,200
- Status:
- Active
- Beds:
- 3
- Baths:
- 2.00
- MLS#:
- 50160234
- Subdivision:
- Sterling Woods
ADDITIONAL INFORMATION
Updated 3 bedroom Condo in prime location, Tenant occupied, currently on month to month lease. Brand new A/c & Furnace 2024. Assoc includes water/trash & exterior Maintenace.
- Type:
- Single Family
- Sq.Ft.:
- 2,896
- Status:
- Active
- Beds:
- 4
- Lot size:
- 0.23 Acres
- Baths:
- 3.00
- MLS#:
- 60353124
ADDITIONAL INFORMATION
Welcome to this stunning 4-bedroom, 2.1-bath colonial home, perfectly situated near Utica Schools. This meticulously maintained 2-story residence boasts a heated garage, currently transformed into a gym, providing versatile space for your fitness routine. Step inside to discover a grand 2-story foyer featuring upgraded ceramic tile and elegant wrought iron spindles. The great room is a showstopper, complete with two stained beams, a ceiling fan, and large windows that flood the space with natural light. Cozy up by the gas fireplace with a beautiful mantle for those chilly evenings. The spacious kitchen is a chef's dream, featuring upgraded LaFata cabinets, an island for additional prep space, and a coffee bar prepped for a mini refrigerator. An oversized walk-in pantry offers ample storage, while recessed lighting and a large nook with a door-wall to the backyard make this space both functional and inviting. A stylish den with a decorative wall provides the perfect spot for a home office or quiet retreat. The luxurious primary suite boasts a step-up ceiling, ceiling fan, crown molding, and a generous walk-in closet. The en-suite bathroom features premium tile for a spa-like experience. The second-floor bathroom is designed with double sinks and premium tile, ideal for busy mornings. Conveniently located laundry with cabinets and gas prep enhances the home's functionality. Donââ?¬â?¢t miss the mudroom, complete with a bench, cubbies, and two closetsââ?¬â??perfect for keeping your space organized. Additional features include central air and so much more! This beautiful home combines elegance and comfort in a prime location. Schedule your showing today! **The lockbox is on the right side of the house where the water hose is located**
- Type:
- Condo
- Sq.Ft.:
- 1,506
- Status:
- Active
- Beds:
- 2
- Baths:
- 2.00
- MLS#:
- 60352103
- Subdivision:
- THE ARBORS
ADDITIONAL INFORMATION
Style-Function-Features!! Unique, award winning floor plan for this "ARBORS" ranch condominium! Over 1500 square feet. Open floor plan with abundant natural light! 2 bedrooms, including luxurious primary suite, 2 full baths, fire-lit great room with soaring volume ceilings, first floor laundry, full basement that is plumbed for bath. 2-car garage. Convenient location with easy access to shopping, dining and M-59. Immediate occupancy.
- Type:
- Single Family
- Sq.Ft.:
- 1,008
- Status:
- Active
- Beds:
- 3
- Lot size:
- 0.33 Acres
- Baths:
- 1.00
- MLS#:
- 50160229
- Subdivision:
- S/P Eysters Mound Road Farms
ADDITIONAL INFORMATION
Nice 3 bedroom ranch with basement & a 2 car attached garage! Home is nicely located on a large fenced lot (82 x 176) in a very nice neighborhood with many newer built homes. Features include a large living room and a spacious kitchen with a door wall off the kitchen leading out to a large deck overlooking the huge backyard. Additional features include a basement with a tall ceiling, vinyl windows throughout, vinyl siding & trim. Large shed in the backyard. All appliances stay. Excellent award winning Utica Community School District! Hurry on this one. Not too many in this price range.
- Type:
- Single Family
- Sq.Ft.:
- 1,204
- Status:
- Active
- Beds:
- 3
- Lot size:
- 0.17 Acres
- Baths:
- 1.00
- MLS#:
- 60352199
- Subdivision:
- UNIVERSITY ESTATES # 01
ADDITIONAL INFORMATION
Welcome to this charming and super well maintained, 3 bedroom home, offering just over 1,200 square feet of comfortable living space! Step inside to find a spacious, open-concept main living area that flows seamlessly, perfect for both relaxation and entertaining. The large, unfinished basement provides endless possibilitiesââ?¬â??create a cozy family room, a home gym, or a play area along with a new electrical panel and a generator hook up. Outside, youââ?¬â?¢ll love the expansive, fenced-in backyard that backs onto undeveloped land, giving a rare sense of privacy and a beautiful, natural view. This home is truly a hidden gem, combining space, potential, and tranquility. Donââ?¬â?¢t miss your chanceââ?¬â??come see it for yourself and envision the possibilities!
- Type:
- Condo
- Sq.Ft.:
- 1,777
- Status:
- Active
- Beds:
- 2
- Baths:
- 2.00
- MLS#:
- 50160218
- Subdivision:
- Sterling Creek Condo #929
ADDITIONAL INFORMATION
2 Bedroom, 2 Full-bath Ranch Condo with a 1-car attached garage. Award Winning School District! Buyer and Buyer's Agent to verify all information prior to sending an offer. Property is tenant occupied. Please do not disturb tenant.
- Type:
- Condo
- Sq.Ft.:
- 1,711
- Status:
- Active
- Beds:
- 2
- Baths:
- 2.00
- MLS#:
- 50160216
- Subdivision:
- Sterling Creek Condo #929
ADDITIONAL INFORMATION
2 bedroom, 2 full-bath ranch condo with a 1-car attached garage. Award Winning Utica Community Schools. Tenant Occupied. Please do not disturb. Use showingtime to schedule appointments. Buyer and Buyer's Agent to verify all information before sending an offer.
- Type:
- Condo
- Sq.Ft.:
- 1,711
- Status:
- Active
- Beds:
- 2
- Baths:
- 2.00
- MLS#:
- 50160217
- Subdivision:
- Sterling Creek Condo #929
ADDITIONAL INFORMATION
2 bedroom, 2 full-bath ranch condo with a 1-car attached garage. Award Winning Utica Community Schools. Tenant Occupied. Please do not disturb. Use showingtime to schedule appointments. Buyer and Buyer's Agent to verify all information before sending an offer.

Provided through IDX via MiRealSource. Courtesy of MiRealSource Shareholder. Copyright MiRealSource. The information published and disseminated by MiRealSource is communicated verbatim, without change by MiRealSource, as filed with MiRealSource by its members. The accuracy of all information, regardless of source, is not guaranteed or warranted. All information should be independently verified. Copyright 2024 MiRealSource. All rights reserved. The information provided hereby constitutes proprietary information of MiRealSource, Inc. and its shareholders, affiliates and licensees and may not be reproduced or transmitted in any form or by any means, electronic or mechanical, including photocopy, recording, scanning or any information storage and retrieval system, without written permission from MiRealSource, Inc. Provided through IDX via MiRealSource, as the “Source MLS”, courtesy of the Originating MLS shown on the property listing, as the Originating MLS. The information published and disseminated by the Originating MLS is communicated verbatim, without change by the Originating MLS, as filed with it by its members. The accuracy of all information, regardless of source, is not guaranteed or warranted. All information should be independently verified. Copyright 2024 MiRealSource. All rights reserved. The information provided hereby constitutes proprietary information of MiRealSource, Inc. and its shareholders, affiliates and licensees and may not be reproduced or transmitted in any form or by any means, electronic or mechanical, including photocopy, recording, scanning or any information storage and retrieval system, without written permission from MiRealSource, Inc.
Sterling Heights Real Estate
The median home value in Sterling Heights, MI is $304,250. This is higher than the county median home value of $222,600. The national median home value is $338,100. The average price of homes sold in Sterling Heights, MI is $304,250. Approximately 73.01% of Sterling Heights homes are owned, compared to 23.82% rented, while 3.17% are vacant. Sterling Heights real estate listings include condos, townhomes, and single family homes for sale. Commercial properties are also available. If you see a property you’re interested in, contact a Sterling Heights real estate agent to arrange a tour today!
Sterling Heights, Michigan has a population of 134,062. Sterling Heights is more family-centric than the surrounding county with 29.96% of the households containing married families with children. The county average for households married with children is 28.44%.
The median household income in Sterling Heights, Michigan is $70,211. The median household income for the surrounding county is $67,828 compared to the national median of $69,021. The median age of people living in Sterling Heights is 41.3 years.
Sterling Heights Weather
The average high temperature in July is 82.8 degrees, with an average low temperature in January of 18.5 degrees. The average rainfall is approximately 33 inches per year, with 31.7 inches of snow per year.
