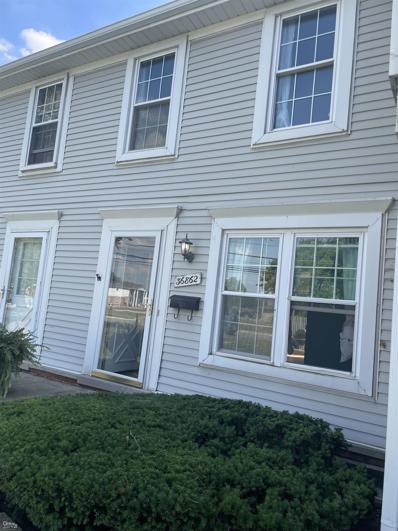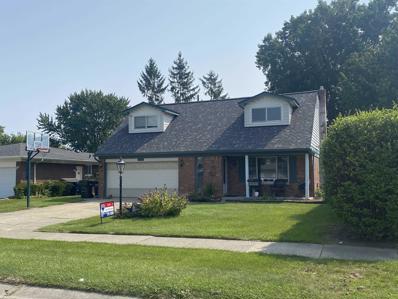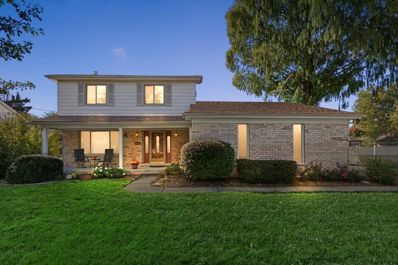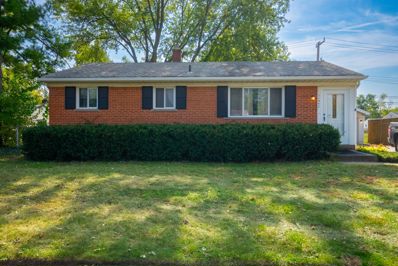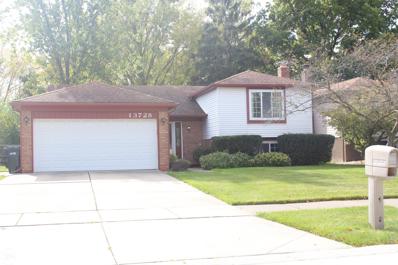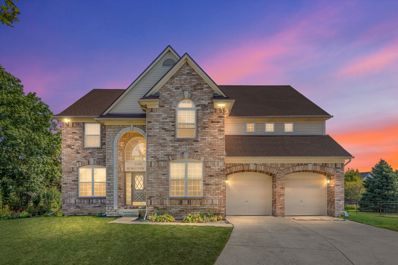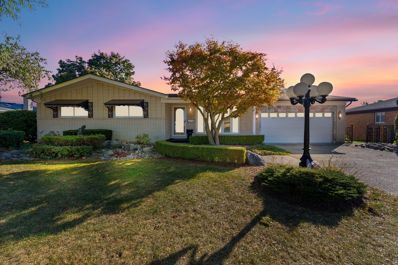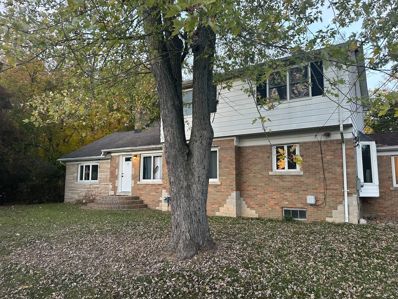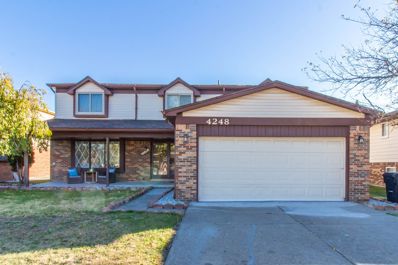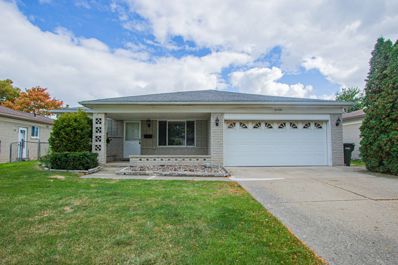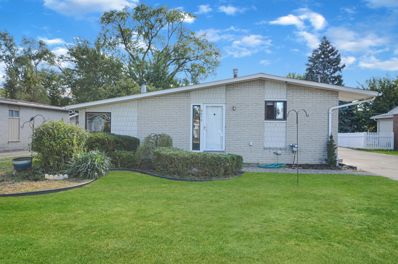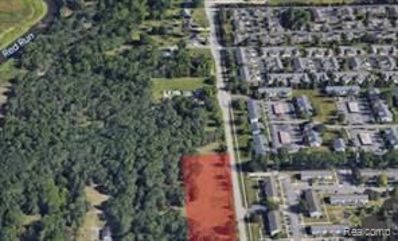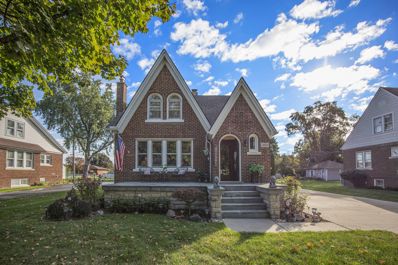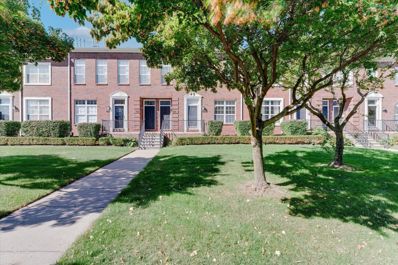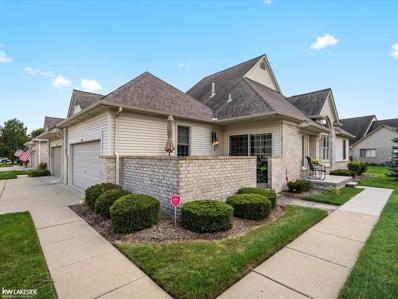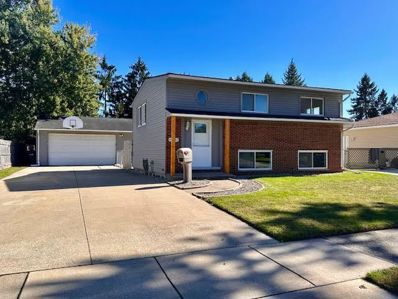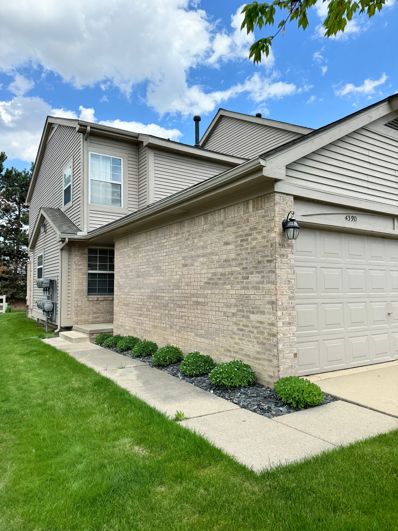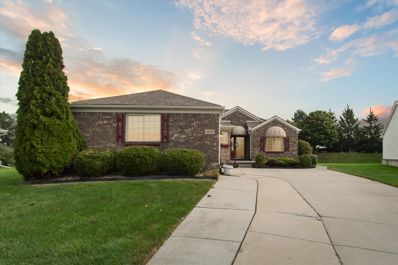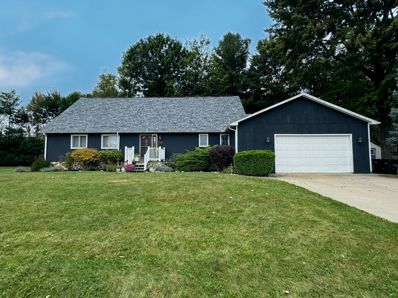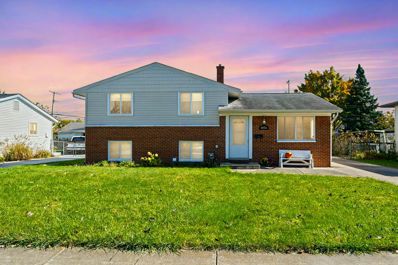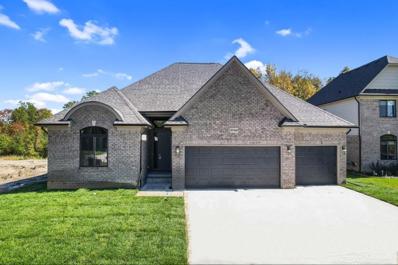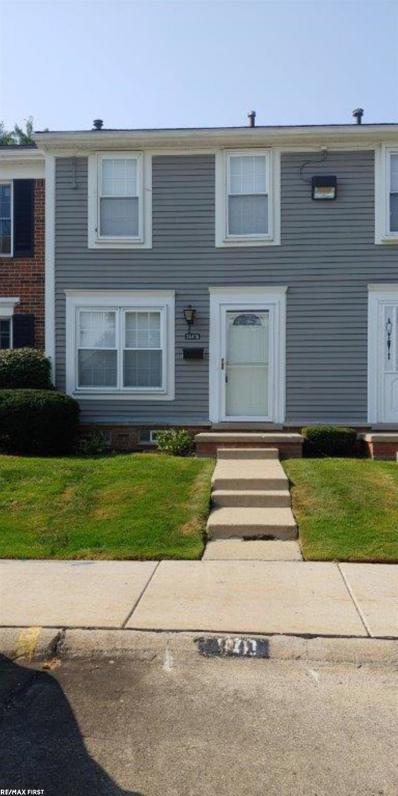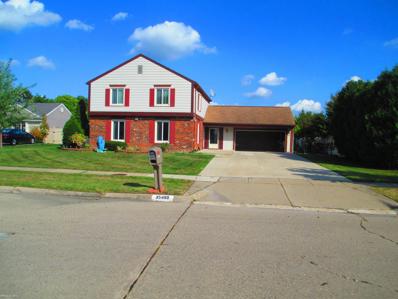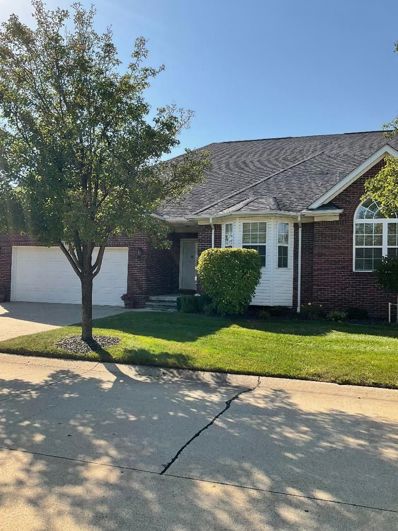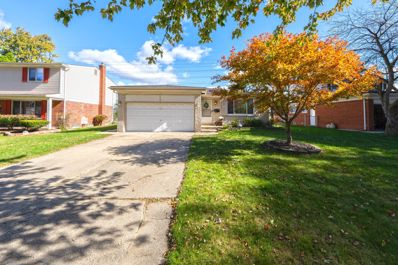Sterling Heights MI Homes for Rent
- Type:
- Condo
- Sq.Ft.:
- 1,000
- Status:
- Active
- Beds:
- 2
- Baths:
- 1.00
- MLS#:
- 50158342
- Subdivision:
- Park Place Condo
ADDITIONAL INFORMATION
The Condo is located in the Heart Center of Sterling Heights and close to Troy area. Close to shopping, Schools, I-75. 2 Bedrooms, freshly painted, private fenced patio and sitting area, double closets. Enjoy your new own condo, seller open to accept all offers.
- Type:
- Single Family
- Sq.Ft.:
- 1,600
- Status:
- Active
- Beds:
- 4
- Lot size:
- 0.17 Acres
- Baths:
- 2.00
- MLS#:
- 50158378
- Subdivision:
- Bristol Heights # 04
ADDITIONAL INFORMATION
Welcome to this charming 4 bedroom two-story home located in a prime Sterling Heights location. Features include - remodeled kitchen with huge island, built in cook top and oven 2019, custom white raised panel doors, 42" upper cabinets and crown trim. Solid surface counter tops, sub-zero refrigerator, recessed lighting and ceiling fan. Extensive use of natural hardwood flooring throughout. Ceramic tiled baths, huge bedrooms with overhead lighting and ceiling fan. Cozy family room with natural fireplace with mantle, ceiling fan and door wall leading to patio. Furnace and A/C 2016, roof shingles with gutter & leaf guards 2017, hot water tank 2016, sump pump with battery back up 2016, vinyl windows and much more!
- Type:
- Single Family
- Sq.Ft.:
- 1,600
- Status:
- Active
- Beds:
- 3
- Lot size:
- 0.19 Acres
- Baths:
- 2.00
- MLS#:
- 60347369
- Subdivision:
- WANDA PARK SUB
ADDITIONAL INFORMATION
**Charming Colonial in Sterling Heights** Welcome to your dream home! This beautifully remodeled 1,600 square foot colonial is situated in the heart of Sterling Heights on a spacious 80x103 lot. With its stunning wood floors and an updated kitchen featuring stainless steel appliances and elegant granite counters, this home is designed for modern living. You'll find three generously sized bedrooms, each offering comfort and style, along with upgraded bathrooms showcasing lovely amenities. The partially finished basement is perfect for entertaining, complete with a pool table for family fun. As original owners, the pride of ownership shines through in this meticulously maintained property. The perfectly manicured yard provides a serene outdoor space, making it ideal for gatherings or relaxing evenings. Don�t miss the opportunity to make this charming colonial your family's new home!
- Type:
- Single Family
- Sq.Ft.:
- 912
- Status:
- Active
- Beds:
- 3
- Lot size:
- 0.18 Acres
- Baths:
- 1.00
- MLS#:
- 60347251
- Subdivision:
- VENTNOR MANOR
ADDITIONAL INFORMATION
Clean and updated home! Classic white kitchen with peninsula overlooking the living room. The stainless-steel appliances, washer and dryer included. Updated main bathroom, Kitchen, luxury vinyl plank floor throughout the main level and carpet in the bedrooms. Calling all car enthusiast or people that need heat, electric and work bench in the garage. Close to Hall Rd and all the shopping, restaurants and parks.
- Type:
- Single Family
- Sq.Ft.:
- 2,031
- Status:
- Active
- Beds:
- 4
- Lot size:
- 0.18 Acres
- Baths:
- 2.00
- MLS#:
- 50158341
- Subdivision:
- Candlewood Village
ADDITIONAL INFORMATION
Very spacious quad in a great neighborhood. Low traffic location. One year home warranty is included. 4 bedrooms or 3 bedrooms and a den. Basement is partially finished. Good windows and concrete. Nicely treed lot.All appliances stay. Whole house fan. Listed at 34,000 less than recent bank appraisal! Make a few updates and have some serious sweat equity.
- Type:
- Single Family
- Sq.Ft.:
- 2,984
- Status:
- Active
- Beds:
- 5
- Lot size:
- 0.26 Acres
- Baths:
- 3.00
- MLS#:
- 60347242
- Subdivision:
- BELLA COURT CONDO #955
ADDITIONAL INFORMATION
Welcome to this remarkable residence in Sterling Heights, where modern elegance meets functional design. This stunning home boasts an impressive 24-foot high ceiling that creates a grand and airy ambiance throughout the great room perfect for entertaining or enjoying family gathering. This exquisite home features five spacious bedrooms, thoughtfully arranged on the second floor for optimal privacy and comfort. The primary bedroom is a true retreat, recently remodeled in 2023 including a luxurious en-suite bathroom. A charming Juliet balcony allows you to enjoy fresh air and beautiful views, enhancing the tranquil atmosphere of this master suite. A partially finished basement offers additional versatility, featuring an extra bedroom that can be transformed adapting to your lifestyle needs. The heart of this home is undoubtedly the kitchen, equipped with two kitchens that cater to all your culinary endeavors. The new hardwood floors, installed in 2018, add warmth and sophistication to the interior, complementing the homeâ��s modern design. Recent upgrades enhance the homeâ��s appeal and durability, including a new roof installed in 2022 and a new patio added in 2020. The outdoor space is perfect for summer barbecues or relaxing evenings under the stars. This home also features a three-car garage, providing ample storage space for vehicles and outdoor equipment. New lighting fixtures, added in 2023, illuminate the home beautifully, highlighting its architectural details and creating a welcoming atmosphere in every room. Situated in a desirable neighborhood, this property offers access to top-rated schools, parks, shopping, and dining options, ensuring a convenient and enjoyable lifestyle. Donâ��t miss the opportunity to make this stunning Sterling Heights home your own. Schedule a viewing� today� and experience everything this exceptional home has to offer!
- Type:
- Single Family
- Sq.Ft.:
- 1,763
- Status:
- Active
- Beds:
- 3
- Lot size:
- 0.23 Acres
- Baths:
- 3.00
- MLS#:
- 60347154
ADDITIONAL INFORMATION
Welcome to this impeccably maintained ranch in the heart of Sterling Heights! Original owners for the past 50+ years! This beautiful home features 3 spacious bedrooms and 3 full baths, offering 1,763 square feet of comfortable living space. The oversized 2-car garage provides ample room for vehicles and storage, while the finished basement adds additional space for entertaining, a home office, or a gym. Step inside to find a bright and open layout, showcasing pride of ownership at every turn with natural hardwood under the carpets if you so desire! The two living spaces are perfect for relaxing, and the kitchen boasts plenty of counter space for cooking and gathering. The bedrooms are generously sized, offering the ideal retreat after a long day. Situated in a prime location with a private backyard, youââ?¬â?¢re just moments away from shopping, dining, and parks, making it an unbeatable spot to call home. This property has been meticulously cared for and is priced to sellââ?¬â??donââ?¬â?¢t miss the chance to make it yours!
- Type:
- Multi-Family
- Sq.Ft.:
- 2,145
- Status:
- Active
- Beds:
- n/a
- Lot size:
- 0.69 Acres
- Year built:
- 1960
- Baths:
- 4.00
- MLS#:
- 60346973
ADDITIONAL INFORMATION
SUPERIOR income property with TONS of improvement value still remaining to maximize this investment as a multi-unit residence - or keep it open and enjoy a spaciously large; vastly updated single family residence! Situated on 3/4 of an acre, surrounded by protected woodland, completely fenced in with a boat gate, this beautiful property feels like the country�yet is in the PERFECT LOCATION. Situated next to Hall Rd, 19 mile, in the center of the major community river walk renovation, all major shopping and ease of transportation, this location is highly desirable and extremely large! Generate $63,000 yearly income, with a $677,900 approximate complete improvement value, for approximately $25,000 (being provided by the seller!). This unfinished 3,353 SF colonial/split ranch includes 2 kitchens and a kitchenette, 3 laundry rooms, 3.5 baths, 7 bedrooms + Studio, 3 separate entrance/exit points. Updated electrical, plumbing, new furnace, 30-year roof, new flooring, high end casement windows, new countertops and cabinets (with granite on hand for any investor to finish the kitchenette with downstairs! Add an egress window for $5k to maximize with your concessions and increase your income opportunity into three units by finishing the studio)! All bedrooms in unit #1 were previously individually rented at $800/mo (x3) each, generating $2,400/mo. income. The anticipated income of having all three units occupied is $63,000 per year (minimally). The anticipated improvement value is $677,900 upon completion. Seller is willing to complete additional scope of repairs in written offer (and is consistently working on the home to improve value). Realtor is the seller and primary occupant. Furniture in home negotiable for purchaser to make furnished units. Supplies and materials to finish home included. Riding lawnmower included. With these kinds of return on investment (+ $223,406 with $25,000 invested), this property won't last long! Come see it today. Must be accompanied by Realtor.
- Type:
- Single Family
- Sq.Ft.:
- 2,500
- Status:
- Active
- Beds:
- 4
- Lot size:
- 0.18 Acres
- Baths:
- 5.00
- MLS#:
- 60346762
- Subdivision:
- WILSHIRE
ADDITIONAL INFORMATION
Fully updated, this stunning two-story traditional colonial home is just minutes from fantastic restaurants, shopping, and the beautiful Lake St. Clair Metropark. It's perfect for first-time homebuyers or anyone searching for their forever home. Inside, you'll find an open floor plan featuring a bright, sunny kitchen with ample butcher block countertops and plenty of cabinet space for storage. The newly installed, beautifully tiled backsplash adds a modern yet simple touch, suitable for any taste. The kitchen also boasts an LG stainless steel appliance package that is Bluetooth compatible, offering both style and convenience. The living room is anchored by the original brick fireplace, perfect for cozy winter nights with a warm cup of tea. The home has been upgraded with a brand-new patio, ideal for outdoor entertaining and relaxation. The bathrooms have been fully renovated with classic subway tile, designed to match just about any decor. The finished basement and the backyard's brick fire pit make this home an entertainer's dream. Don't miss out on this beautifully updated gem!
- Type:
- Single Family
- Sq.Ft.:
- 1,392
- Status:
- Active
- Beds:
- 3
- Lot size:
- 0.17 Acres
- Baths:
- 3.00
- MLS#:
- 60346687
- Subdivision:
- STERLING MANOR
ADDITIONAL INFORMATION
Charming full brick ranch featuring 3 bedrooms, 1.2 bathrooms, move-in ready for its new owners! This home boasts beautifully refinished hardwood floors in the living room and bedrooms, and has been freshly painted throughout, offering a fresh and inviting feel. The fully fenced backyard provides ample space for outdoor activities and includes a shed for extra storage. Don't miss out on this well-maintained gem!
- Type:
- Single Family
- Sq.Ft.:
- 1,203
- Status:
- Active
- Beds:
- 3
- Lot size:
- 0.17 Acres
- Baths:
- 1.00
- MLS#:
- 60346646
ADDITIONAL INFORMATION
Welcome to this charming 1,203 square foot California Ranch, a home that's hitting the market for the first time. Offering 3 bedrooms and 1 full bathroom, this home provides the perfect balance of comfort and functionality. Step inside to find an inviting eat-in kitchen, complete with a bar top for extra seating, seamlessly flowing into the dining and kitchen areas. The spacious great room features new vinyl flooring, soaring vaulted ceilings, and a skylight that fills the space with natural light and a cozy fireplace. Hardwood flooring runs throughout the hallways and bedroom and under carpet. The basement is a hidden gem, complete with a wet bar and plenty of open space to create your own entertainment zone. Outside, the property offers a long double driveway and a spacious 2.5-car detached garage, ensuring plenty of room for parking and storage. Close to parks and award winning Utica school district.
- Type:
- Land
- Sq.Ft.:
- n/a
- Status:
- Active
- Beds:
- n/a
- Lot size:
- 10.3 Acres
- Baths:
- MLS#:
- 60346626
- Subdivision:
- RED RUN
ADDITIONAL INFORMATION
Two adjacent lots, totaling 10.3 acres, are available for sale as a package in the heart of Sterling Heights, offering a prime investment opportunity. Both lots are zoned for commercial and multifamily use, with the first lot covering 4.62 acres and the second lot 5.17 acres. These parcels allow for the construction of up to 29 condos, making them ideal for multi-family development, while also offering the flexibility of commercial zoning. The second lot is included in the sale price, providing a comprehensive deal. With separate legal descriptions, this package offers a great opportunity for developers or investors to capitalize on the growing demand for multi-family housing or commercial retail in this highly desirable location. Lot 2: 13001 E 14 MILE Road. Don't miss out on this prime real estate for your next project! Please contact the city building department for information and details.
- Type:
- Single Family
- Sq.Ft.:
- 1,856
- Status:
- Active
- Beds:
- 4
- Lot size:
- 0.27 Acres
- Baths:
- 3.00
- MLS#:
- 60346155
- Subdivision:
- LINCOLN MANOR
ADDITIONAL INFORMATION
FANTASTIC OPPORTUNITY !!! 1930'S ENGLISH TUDOR. Vintage Charm Abounds throughout this Magnificent 4 Bedroom, 2 Full Bath & 1 Half Bath Home. 1st Floor Primary Addition Built in 2003 w/Full Bath, Adjoining Library/Den (Currently Utilized as Walk-In Closet). Updated Kitchen SS Appliances, Extended Granite Counters, SS Farmhouse Sink, LaFata Soft-Close Cabinets & Drawers, Walk In Pantry & Door to Spacious Back Porch w/Built in Grill Perfect for Relaxing & Entertaining. Remodeled Bathrooms, Hardwood Floors Throughout Upper Level (Under Carpet). Beautiful Archways, Cove Ceilings, & Original Leaded Glass Window. Partially Finished Basement w/Wet Bar, Laundry Area, & Half Bath Prepped to be Finished. Stamped Concrete Patio Leading to an Above-Ground Pool., Fire Pit & Back Yard Oasis w/Detached 2+ Car Garage Workshop & Additional Spacious Shed for Storage. Generously Oversized Driveway! Award Winning Utica Schools. Close to M-59, M-53, Parks, Restaurants & Shopping,
Open House:
Saturday, 11/16 1:00-3:00PM
- Type:
- Condo
- Sq.Ft.:
- 1,446
- Status:
- Active
- Beds:
- 2
- Baths:
- 2.00
- MLS#:
- 60345880
- Subdivision:
- STRATFORD VILLAGE NORTH CONDO #754
ADDITIONAL INFORMATION
Stunning 2022 remodeled townhouse style spacious condo with a finished basement and attached car garage in Utica School District, has been extremely well maintained and updated! Beautiful open floor plan offers nice tall ceilings, cozy natural gas fireplace, and tons of natural lighting! Gorgeous vinyl plank hardwood flooring throughout the first floor and new updated stainless steel appliances and kitchen cabinets and countertops! In unit laundry room on main floor with washer and dryer included in the sale. Nice sized bedrooms with full master bath and walkout patio off of the master bedroom. Finished basement, egress window, with plenty of living space and storage. Updates include fresh paint and new lighting fixtures as well. Minutes away from Hall Rd, Lakeside Mall undergoing redevelopment, Costco, Shopping Centers, Mall at Partridge Creek and Restaurants. Book your showing today!
- Type:
- Condo
- Sq.Ft.:
- 1,331
- Status:
- Active
- Beds:
- 2
- Baths:
- 2.00
- MLS#:
- 50157696
- Subdivision:
- CHELSEA GLEN
ADDITIONAL INFORMATION
Move right into this immaculate 2 bed, 2 full bath End Unit - Chelsea Glen Condominium located in Sterling Heights! This home features many updates, including: all new luxury vinyl plank flooring, and freshly painted kitchen cabinets. Living room w/ vaulted ceiling and fireplace opens to area that can be used as a formal dining room or sitting area. Kitchen features eat-in-space that leads to door-wall w/ private deck. Primary bedroom w/ 6 x 5 walk-in closet and full bath. 2nd bed also features walk-in closet. Steps leading to basement are carpeted and entire basement floor is carpeted as well. This condo also features plenty of natural light, storage space, first floor laundry w/ sink, 2-car garage, and front porch. Conveniently located near plenty of restaurants, shopping, easy access to M53/59. Be sure to put this one on your short list!
- Type:
- Single Family
- Sq.Ft.:
- 1,488
- Status:
- Active
- Beds:
- 3
- Lot size:
- 0.17 Acres
- Baths:
- 2.00
- MLS#:
- 60345699
- Subdivision:
- DRESDEN VILLAGE # 03
ADDITIONAL INFORMATION
Great opportunity on this 3 bedroom 2 bath home in Sterling Heights. Wood flooring and neutral colors throughout. Fenced in back yard with patio for entertaining. 2 car detached garage with 220 power.
- Type:
- Condo
- Sq.Ft.:
- 1,245
- Status:
- Active
- Beds:
- 2
- Baths:
- 3.00
- MLS#:
- 60345638
- Subdivision:
- CARRIAGE PARK AT LAKESIDE
ADDITIONAL INFORMATION
Desirable end-unit condo in Carriage Park at Lakeside. Beautiful hardwood floors on main level with spacious living/dining room, kitchen, breakfast nook and powder room. Upstairs features large primary bedroom with full bathroom and walk-in closet. Second bedroom with balcony, full bathroom and walk-in closet. Two-car attached garage with mudroom entry on main level. Partially finished basement is perfect for home gym or office. All appliances included in sale. Carriage Park is a quiet neighborhood close to shopping, restaurants, schools, and more. Buyer to verify all information. NOTE: THIS IS A RECEIVERSHIP SALE. This is not a short-sale.
- Type:
- Condo
- Sq.Ft.:
- 1,598
- Status:
- Active
- Beds:
- 2
- Baths:
- 3.00
- MLS#:
- 60345153
- Subdivision:
- STERLING HUNT CLUB CONDO
ADDITIONAL INFORMATION
Welcome To 42898 Hunt Club Boulevard, Sterling Heights, Michigan ââ?¬â?? A Stunning Detached Ranch Condo That Perfectly Combines Comfort, Style, And Serene Natural Beauty. This Exquisite 2-Bedroom, 2.5-Bathroom Rare Detached Ranch Condo Offers A Spacious And Modern Living Experience In One Of The Most Sought-After Communities. As You Enter, You Are Greeted By An Open And Airy Floor Plan, Highlighted By Abundant Natural Light And Elegant Finishes Throughout. The Main Level Features A Generous Living Room With Vaulted Ceilings, A Well-Appointed Kitchen That Conveniently Opens Into The Dining Area That Is Perfect For Both Casual Meals And Entertaining Guests. The Master Suite Is A True Retreat, Complete With An En-Suite Bathroom And Plenty Of Closet Space. The Second Bedroom Is Equally Inviting, Ideal For Guests Or A Home Office. The Finished Basement Adds Incredible Value And Versatility To This Home. The Thoughtfully Finished Basement Features Plenty Of Room For Entertaining With A Wet Bar, And Projector To Watch All Your Favorite Shows On The Big Screen. With The Additional Flex Room, It Offers The Potential For An Office, A Home Gym, Or Private In-Law Suite ââ?¬â?? The Possibilities Are Endless. The Basement Also Includes A Half Bath With The Plumbing To Add A Shower, Providing Convenience And Comfort For All Your Needs. Step Outside Opening The French Doors To The Back Patio To Discover The True Privacy This Property Offers On The Corner Of A Tree Lined Lot Or Views From The Front Porch Of A Picturesque Pond That Offers Breathtaking Sunset Views. Whether Youââ?¬â?¢re Enjoying A Morning Coffee Or Unwinding In The Evening, This Home Provides Relaxation And Outdoor Entertaining. Additional Features Include An Attached Garage, Main Floor Laundry, And A Gas Fireplace, Located In A Vibrant Community With Easy Access To Shopping, Dining, And Award Winning Utica Schools, This Home Truly Has It All. Donââ?¬â?¢t Miss The Opportunity To Make This House Your Home!
- Type:
- Single Family
- Sq.Ft.:
- 2,505
- Status:
- Active
- Beds:
- 4
- Lot size:
- 0.61 Acres
- Baths:
- 2.00
- MLS#:
- 60345106
ADDITIONAL INFORMATION
Seller relocating/downsizing and have found a new home, after 10 years in this wonderful family home. Located on a private drive off of 16 1/2 Mile - Country living in the city, this beautiful well cared for Cape Cod home is home is situated on a gorgeous 200 x 131 lot. Enjoy the beautiful yard from the back patio, or relaxing at the newer firepit. Lots of room for entertaining. Home features gorgeous great room with built in book shelf nook, skylights, and hardwood flooring. Spacious kitchen with lots of cabinets, and granite counter tops with a wrap around counter eating area, under cabinet lighting, built in dishwasher (2022) and microwave, also includes refrigerator (2022) and stove. Three bedrooms on the main floor. Large master bdrm has two walk in closets, one with sliding barn style door, completely re-done master bath with free standing bath tub and beautiful tiled shower. Second full bath, updates 2022. Upstairs loft style bedroom area and bridge over great room leading to large room great for an office or entertainment area. First Floor laundry room with granite counters. Partially finished extra deep basement with lots of space for entertaining, features a full kitchen with stove and refrigerator and large granite countertop for eating/entertaining. Two extra rooms for storage, and large storage room under the stairs with built in shelving. 2 1/2 car garage w/ newer opener with keypad. New roof, A/C, and exterior painted, Spring 2021. Make an appointment today to see this beautiful home.
- Type:
- Single Family
- Sq.Ft.:
- 1,488
- Status:
- Active
- Beds:
- 3
- Lot size:
- 0.17 Acres
- Baths:
- 2.00
- MLS#:
- 60345042
- Subdivision:
- TARRYTON # 02
ADDITIONAL INFORMATION
Welcome to your dream home! This charming 3-bedroom, 2-bath split level offers the perfect blend of comfort and convenience. Step inside to discover a light-filled living room with large windows. The updated kitchen features modern appliances, ample cabinetry, and a cozy breakfast nook, perfect for morning coffee and family meals. The three bedrooms provide plenty of space for rest, with ample closet storage. The 2 full bathrooms are tastefully updated with contemporary fixtures and finishes. Enjoy a private backyard oasis with a concrete patio area perfect for barbecues and outdoor gatherings. The beautiful yard offers endless possibilities for gardening, playing, or simply unwinding in nature. The beautiful gazebo in yard with exposed aggregate patio. Additional finished in-law rooms above the garage for home office or any other use include a two and half car garage and Lenox central air conditioning. Located close to schools, parks, shopping, and dining, this home is ideal for families, first-time buyers, or anyone looking to enjoy the ease and convenient. Don�t miss the opportunity to make this lovely house your own. Schedule a showing today and start imagining the wonderful memories you�ll create in your new home!
- Type:
- Single Family
- Sq.Ft.:
- 2,279
- Status:
- Active
- Beds:
- 3
- Lot size:
- 0.23 Acres
- Baths:
- 3.00
- MLS#:
- 50157434
- Subdivision:
- Plumbrook
ADDITIONAL INFORMATION
OPEN HOUSE SATURDAY NOVEMBER 9 1:00-4:00 pm. IMMEDIATE OCCUPANCY on this Attention to detail and quality in this GORGEOUS NEW CONSTRUCTION home.This impressive design was built by Innavo Group, LLC and features an open floor plan with abundant natural light. Stunning kitchen features upgraded LAFATA cabinets with crown molding, ISLAND, QUARTZ COUNTERS, pantry, recessed lighting, large nook with door wall the beautiful backyard. Great Room features step-up ceiling, crown molding, ceiling fan, recessed cans, gas fireplace, & large windows. Lovely den features an eye-catching feature wall. 3 spacious bedrooms on first floor. Primary suite features step-up ceiling, ceiling fan, recessed lighting & walk-in closet. Primary bath features upgraded tile, double sinks, and linen closet. 1st floor laundry with cabinets, tub & closet. Large MUDROOM features walk-in closet, mud bench with cubbies & hooks. Premium lighting package throughout. 3 CAR ATTACHED GARAGE. SOD & SPRINKLERS INCLUDED!!! UTICA COMMUNITY SCHOOLS.
- Type:
- Condo
- Sq.Ft.:
- 928
- Status:
- Active
- Beds:
- 2
- Baths:
- 1.00
- MLS#:
- 50157273
- Subdivision:
- Park Place Condo
ADDITIONAL INFORMATION
What a great opportunity! Wonderful central location in Northwestern Sterling Heights, near the center of Troy's restaurants and shopping, and I 75 for easy access to downtown Detroit. This condo is situated in the very quiet, rear part, of this well maintained complex, with abundant visitor parking very close for your guests. Reasonable $218 monthly association dues include a swimming pool and clubhouse. Spotlessly clean, and in move-in condition with fresh carpet, beautiful laminate floors, with stove, micro, refrigerator, washer and dryer included. Pets are welcome here for your fur babies. Keys at closing with immediate occupancy.
- Type:
- Single Family
- Sq.Ft.:
- 2,176
- Status:
- Active
- Beds:
- 4
- Lot size:
- 0.23 Acres
- Baths:
- 3.00
- MLS#:
- 50157320
- Subdivision:
- Hatherly Village Sub 1
ADDITIONAL INFORMATION
Spacious colonial in nice quiet area with large living rm and dining rm wood floor, updated kitchen oak cabinet granite countertops and ceramic floor, four bedrooms on the second floor with wood floor, master bedroom with walk in closet and full bathroom and a second full bath on the second floor, first floor laundry and finished basement new water heater, furnace and A/C in 2014, electric hood up ready for generator
- Type:
- Condo
- Sq.Ft.:
- 1,662
- Status:
- Active
- Beds:
- 3
- Baths:
- 3.00
- MLS#:
- 60344436
- Subdivision:
- NORTH POINTE CONDO
ADDITIONAL INFORMATION
Make this awesome well maintained North Pointe Condominium your next home. You won�t be disappointed, it�s a beauty. Step inside and you can�t help but sense a very comfortable and welcoming atmosphere. Vaulted ceilings in the great room, recessed lighting throughout, 2 sky lights bathed in natural light with a gas log fireplace and a formal dining room beneath a tray ceiling with fan. The island kitchen features granite countertops,built in microwave, gas stove ,trash compactor, breakfast bar with stools with loads of storage space, and a very convenient first floor laundry. This home has two bedrooms on the main floor and a third huge bedroom in the lower level with an egress window and a full bathroom. The master bedroom suite boasts tray ceiling with fan, gas log fireplace, two large walk in closets, and a spa-like master bathroom. The spacious second bedroom features a bay window and a roomy storage closet. Enjoy the great outdoors relaxing on your large backyard brick patio. Beautifully Finished lower level , with a wet Bar / kitchen, family/guest gathering area, nearby egress window and a huge storage area that can be turned into a recreation or game room.
Open House:
Sunday, 11/17 12:00-3:00PM
- Type:
- Single Family
- Sq.Ft.:
- 1,330
- Status:
- Active
- Beds:
- 3
- Lot size:
- 0.17 Acres
- Baths:
- 2.00
- MLS#:
- 60344542
- Subdivision:
- STERLING KNOLLS
ADDITIONAL INFORMATION
This beautifully updated ranch home is move-in ready, featuring a finished basement complete with a bar and fresh carpet throughout. Recent updates include a brand-new roof and hot water tank (both installed this year), along with a newer AC unit for added comfort. The open-concept kitchen, dining, and family room create a spacious, inviting atmosphere perfect for modern living. The bedrooms showcase gleaming hardwood floors, ceiling fans, and stylish, updated doors. Step outside to a private backyard with a large patio, perfect for entertaining, and enjoy the serene view of the open field beyond. A shed provides extra storage, and the finished, attached two-car garage adds convenience and value. With its thoughtful layout and seamless flow, this home is sure to impress!

Provided through IDX via MiRealSource. Courtesy of MiRealSource Shareholder. Copyright MiRealSource. The information published and disseminated by MiRealSource is communicated verbatim, without change by MiRealSource, as filed with MiRealSource by its members. The accuracy of all information, regardless of source, is not guaranteed or warranted. All information should be independently verified. Copyright 2024 MiRealSource. All rights reserved. The information provided hereby constitutes proprietary information of MiRealSource, Inc. and its shareholders, affiliates and licensees and may not be reproduced or transmitted in any form or by any means, electronic or mechanical, including photocopy, recording, scanning or any information storage and retrieval system, without written permission from MiRealSource, Inc. Provided through IDX via MiRealSource, as the “Source MLS”, courtesy of the Originating MLS shown on the property listing, as the Originating MLS. The information published and disseminated by the Originating MLS is communicated verbatim, without change by the Originating MLS, as filed with it by its members. The accuracy of all information, regardless of source, is not guaranteed or warranted. All information should be independently verified. Copyright 2024 MiRealSource. All rights reserved. The information provided hereby constitutes proprietary information of MiRealSource, Inc. and its shareholders, affiliates and licensees and may not be reproduced or transmitted in any form or by any means, electronic or mechanical, including photocopy, recording, scanning or any information storage and retrieval system, without written permission from MiRealSource, Inc.
Sterling Heights Real Estate
The median home value in Sterling Heights, MI is $304,250. This is higher than the county median home value of $222,600. The national median home value is $338,100. The average price of homes sold in Sterling Heights, MI is $304,250. Approximately 73.01% of Sterling Heights homes are owned, compared to 23.82% rented, while 3.17% are vacant. Sterling Heights real estate listings include condos, townhomes, and single family homes for sale. Commercial properties are also available. If you see a property you’re interested in, contact a Sterling Heights real estate agent to arrange a tour today!
Sterling Heights, Michigan has a population of 134,062. Sterling Heights is more family-centric than the surrounding county with 29.96% of the households containing married families with children. The county average for households married with children is 28.44%.
The median household income in Sterling Heights, Michigan is $70,211. The median household income for the surrounding county is $67,828 compared to the national median of $69,021. The median age of people living in Sterling Heights is 41.3 years.
Sterling Heights Weather
The average high temperature in July is 82.8 degrees, with an average low temperature in January of 18.5 degrees. The average rainfall is approximately 33 inches per year, with 31.7 inches of snow per year.
