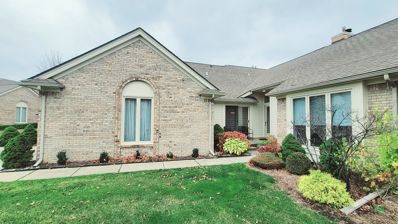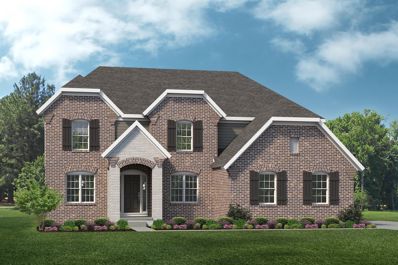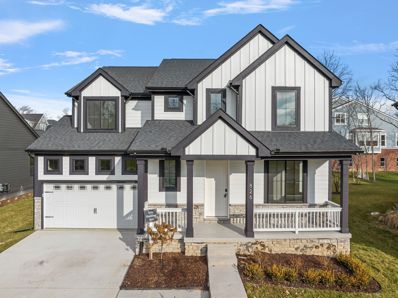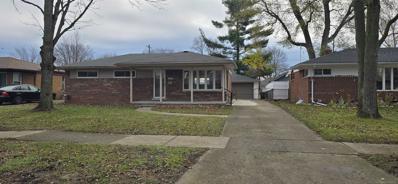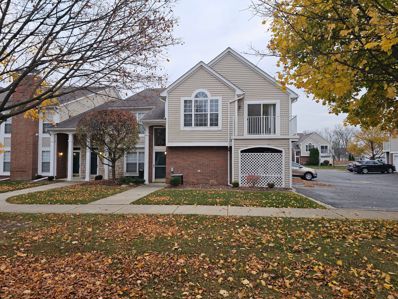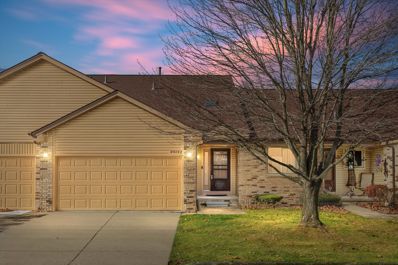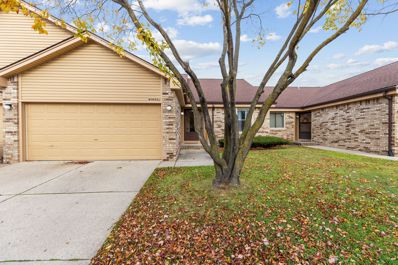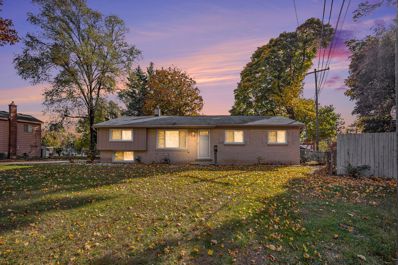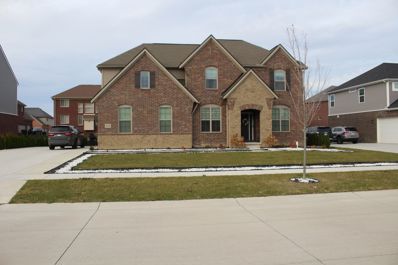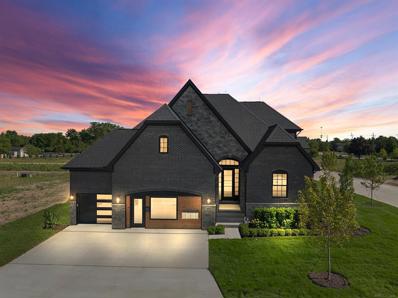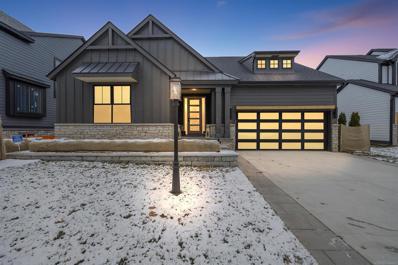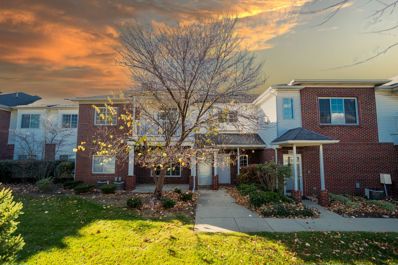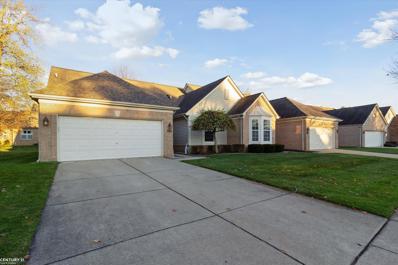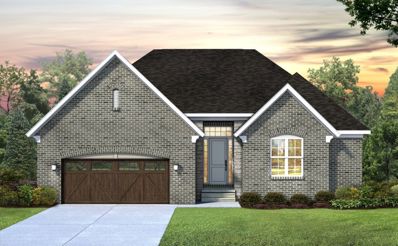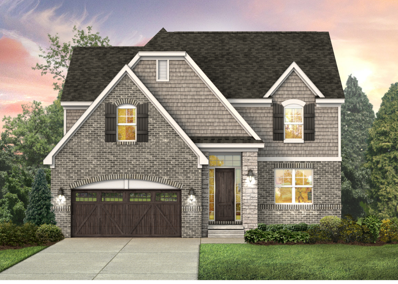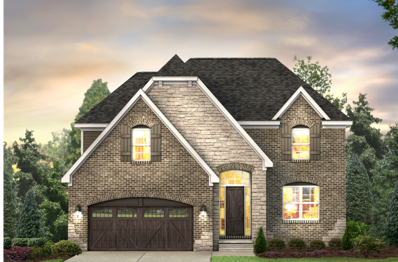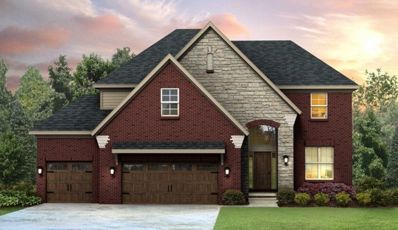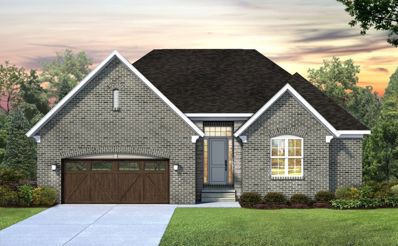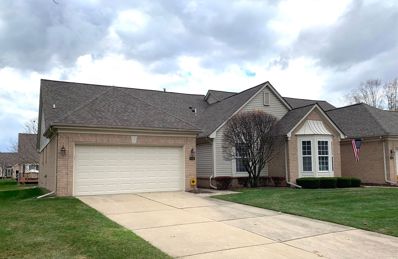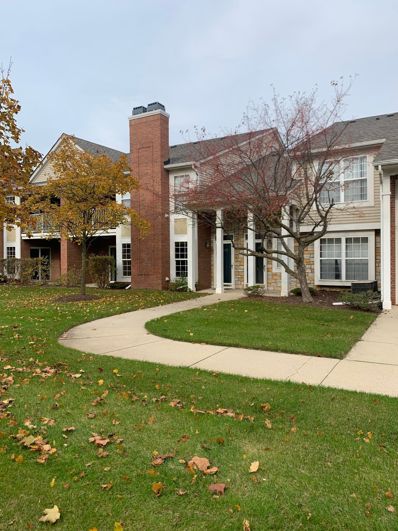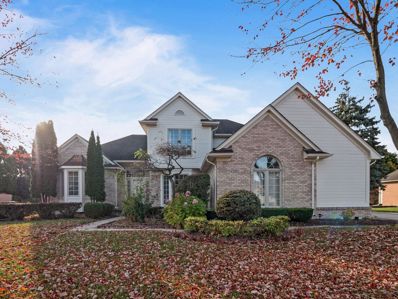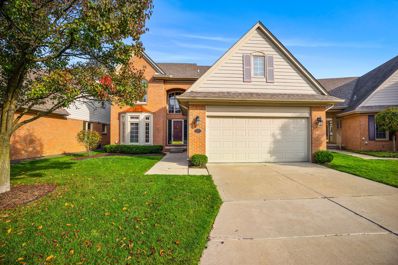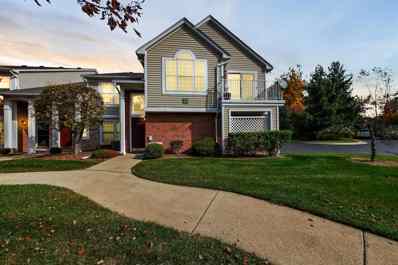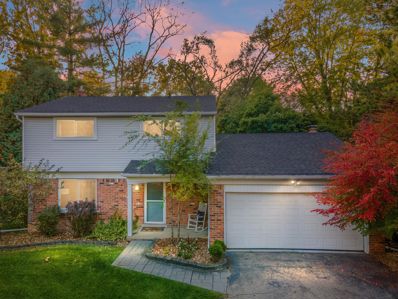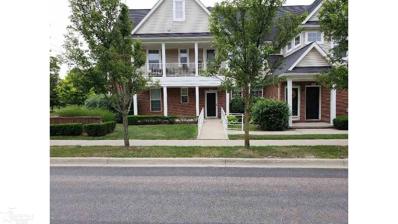Sterling Heights MI Homes for Rent
The median home value in Sterling Heights, MI is $305,000.
This is
higher than
the county median home value of $222,600.
The national median home value is $338,100.
The average price of homes sold in Sterling Heights, MI is $305,000.
Approximately 73.01% of Sterling Heights homes are owned,
compared to 23.82% rented, while
3.17% are vacant.
Sterling Heights real estate listings include condos, townhomes, and single family homes for sale.
Commercial properties are also available.
If you see a property you’re interested in, contact a Sterling Heights real estate agent to arrange a tour today!
Open House:
Friday, 11/29 12:00-2:00PM
- Type:
- Condo
- Sq.Ft.:
- 1,500
- Status:
- NEW LISTING
- Beds:
- 2
- Baths:
- 2.00
- MLS#:
- 60357146
- Subdivision:
- VILLAGE AT VINEYARDS
ADDITIONAL INFORMATION
Gorgeous Move In ready Condo Ranch in a Highly Desirable Area and Complex! Walk into the Foyer and Immediatley Feel Welcome and at Home! This Home Offers a Kitchen with a lot of storage and Granite Counter tops with included Stainless Steel Appliances, First Floor Laundry room with included Washer and Dryer, Large Great Room with Gas Fireplace and door wall leading to rear patio. Generously Sized Master Bedroom Suite with Walk- In Closet and attached full Bathroom, Large Cozy Basement with Living Space and Storage room and tons of closet storage (Perfect For Entertaining!) Attached 2 Car Garage with attic space for additonal storage, Quiet setting backyard with a Concrete Patio for Relaxing and Bqqing. Back yard has view of a Pond and wildlife! Low Traffic flow on this cul de sac court with plenty of visitor parking. Furnace, A/C unit and hot water tank are all newer! HOA Includes Maintenace and Structure Maintence, Trash pick-up and Water/Sewage! Easy Living in an Amazing Location! Make Your Appointment Fast, this Clean Listing Won't Last Long!
- Type:
- Single Family
- Sq.Ft.:
- 3,397
- Status:
- NEW LISTING
- Beds:
- 4
- Lot size:
- 0.43 Acres
- Baths:
- 3.00
- MLS#:
- 60356581
- Subdivision:
- PALM RYAN SITE CONDO MCCP NO 1191
ADDITIONAL INFORMATION
New Construction in Sterling Heights! The Princeton model welcomes you home! The wide open foyer is flanked by a living room and formal dining room where you will gather for all your holiday meals! The Chef's kitchen is wide open to the great room so you'll always be part of the action. Gorgeous 42" cabinetry is accented by quartz counters and hardwood floors with large center island and wrap around butler's pantry is perfect for entertaining. A cozy slate fireplace is the focal point in your great room that will have you wanting to grab your favorite book and spend a night in. Work from home? You'll have a perfect home office off the great room or turn it into your kid's play room! Make your way to the 2nd floor where the Primary bedroom becomes your own sanctuary with a private ensuite with huge WIC and private sitting area. Convenient 2nd floor laundry and a loft space round off the 2nd level. If you like this home but want to build on your own lot we can do that too or choose another one of our floorplans! Pictures are of a similar home.
- Type:
- Single Family
- Sq.Ft.:
- 2,906
- Status:
- NEW LISTING
- Beds:
- 4
- Lot size:
- 0.25 Acres
- Baths:
- 4.00
- MLS#:
- 60356044
ADDITIONAL INFORMATION
NEW CONSTRUCTION - TO BE BUILT - Colonial Home - **Photos shows are of a similar home in different community** Introducing Palazzolo Building Co., a fourth-generation builder renowned for quality craftsmanship and attention to detail. Welcome to SPRING MEADOWS, a newly developed prestigious community in the heart of Sterling Heights. This home represents modern living with every detail including 8ft doors and 9ft ceilings on the first floor. Great room with decorative fireplace and wood mantle. Hardwood flooring throughout the first floor. Gourmet kitchen is a chefs dream with a walk-in pantry, quartz countertops, and large island providing additional storage. Oversized windows throughout create an abundance of natural lighting pouring into the home. Staircase is adorned with oak handrails, oak endcaps, stained stringer boards, and metal spindles. Luxurious primary ensuite features a stepped cathedral ceiling, two walk-in closets, dual vanities, large shower and soaking bathtub. Second bedroom has attached bathroom, the two remaining bedrooms share a connecting bathroom. 2nd floor laundry provides a level of convenience. Spacious Walkout Basement, 9ft insulated energy efficient basement with a half bath and an additional bedroom. Step outside to the loggia creating the ideal space for relaxation. Contact us for more information and visit our Showroom to discuss and review all Available Options to Customize your Dream Home ***Additional lots are available BUILD TO SUIT in this community: Ranch, Colonial, and Split-Level homes.
- Type:
- Single Family
- Sq.Ft.:
- 1,180
- Status:
- Active
- Beds:
- 3
- Lot size:
- 0.18 Acres
- Baths:
- 1.00
- MLS#:
- 50161523
- Subdivision:
- DRESDEN VILLAGE SUBDIVISION
ADDITIONAL INFORMATION
This charming 3-bedroom, 1-bathroom ranch home offers 1,200 sq ft of freshly remodeled living space. Featuring a brand-new kitchen with modern appliances, an updated bathroom, and new flooring throughout. Freshly painted interiors and a spacious layout make this home move-in ready. Recent updates include a new high-efficiency furnace, AC, and hot water tank. A 2-car detached garage provides ample storage and parking. Located in a quiet neighborhood, this home offers both comfort and convenience. Schedule a showing today and make this beautifully updated home yours!
- Type:
- Condo
- Sq.Ft.:
- 1,020
- Status:
- Active
- Beds:
- 2
- Baths:
- 1.00
- MLS#:
- 60355064
- Subdivision:
- ABERDEEN GARDENS CONDO
ADDITIONAL INFORMATION
Discover the charm of this recently updated 2nd floor, 2 bedroom ranch condo with freshly painted interiors and new vinyl plank wood flooring in the living room, dining room and kitchen (stairway trim is on order). High ceilings and a mirrored dining room create a comfortable space for entertaining, or just relaxing. Enjoy the balcony off the great room and bedroom, on those lovely summer nights. Attached 1-car garage and in unit laundry room round out this comfortable space. Schedule a viewing today and envision your life here in this well kept and delightful complex. And don't miss out on the community pool & club house for fun in the sun!
- Type:
- Condo
- Sq.Ft.:
- 1,600
- Status:
- Active
- Beds:
- 2
- Baths:
- 2.00
- MLS#:
- 60354472
- Subdivision:
- HERITAGE POINTE
ADDITIONAL INFORMATION
Fantastically Updated and clean Desirable Condo!! Walk into the entry & feel immediately at home. Great room is very spacious with alot of natural lighting , tastefully fresh painted & fireplace for warmth & beauty. Updated Kitchen with Granite transformation counters 2023 , Beautiful ceramic backsplash, New Stainless Steel Appliances 2023, Beautiful cabinets, sink, faucet & new Flooring. Garage covered walls with LED lighting!. Master bedroom has an open premium Jacuzzi to relax. Gorgeous Finished Basement with LED lighting! Newer Roof 2021. New Windows and Vinyl siding. Newer luxury vinyl flooring in whole first floor! Expensive lighting fixtures and all LED lighting throughout. New furnace and AC unit ,New electrical board. new washer and dryer Convenient location to shopping, banking, gas stations, parks & restaurants.
ADDITIONAL INFORMATION
This beautifully updated ranch condo in Utica Schools offers comfort and style in a perfect location. Featuring 2 spacious bedrooms, a bright living room with plenty of natural light, and an open floor plan with a modern, updated granite kitchen. Recent upgrades include new windows that let in even more natural light and improve energy efficiency. The huge full basement provides ample storage, while the 2-car attached garage adds convenience and ease. Additional features include ceiling fans, central air, and more. The association fee covers water, snow removal, exterior maintenance, lawn care, and garbage pick-up, making this a low-maintenance home! Immediate occupancy availableââ?¬â??move right in! Don't miss out on this amazing opportunity. Schedule your showing today!
- Type:
- Single Family
- Sq.Ft.:
- 1,248
- Status:
- Active
- Beds:
- 4
- Lot size:
- 0.25 Acres
- Baths:
- 2.00
- MLS#:
- 60353680
- Subdivision:
- DENEAU
ADDITIONAL INFORMATION
This updated 4 bedroom, 1.5 bathroom home has great bones and is ready for a new owner! The home is in the Utica school district and on a private road conveniently located off of Hall Road. Notable features include Hardwood floors throughout the main level, shiplap bathrooms with nice updates, brand-new granite countertops in the kitchen, new Wallside windows with transferrable warranty, a new garbage disposal, newer mechanicals, a freshly painted interior and exterior, spacious, fenced backyard. All appliances stay
- Type:
- Single Family
- Sq.Ft.:
- 3,177
- Status:
- Active
- Beds:
- 4
- Lot size:
- 0.24 Acres
- Baths:
- 3.00
- MLS#:
- 60353556
- Subdivision:
- HIDDEN ESTATES OF STERLING HEIGHTS CONDO MCCP NO 1
ADDITIONAL INFORMATION
This newly constructed home is only 2 years old. It has open room concept in kitchen, dining and great room! Beautiful upgraded hickory wood floors throughout and a fireplace for relaxing. Kitchen has custom cabinets, stainless steel appliances, gorgeous backsplash, and quartz countertops. Walk in pantry. A new stamped concrete patio sits outside the back for those days you to get relax and enjoy the sun. Trees planted for you! An extra wide driveway with plenty of place to park. An office for those who need to work from home. There is so much room in this home, you won't know what to do! The loft room is huge, fun and cozy for the kids with soft carpet throughout and in the bedrooms to make them all extra plush and cozy. Master bedroom has large walk in closet. Elegant tile picked out in all the bathrooms, mud room and laundry room. Just move in and enjoy. Plan your first family dinner with plenty of room for hosting. Built in smoke and carbon monoxide detectors to keep your family safe. Award winning Utica schools. Don't let this one get by, it's a must see!
- Type:
- Single Family
- Sq.Ft.:
- 2,450
- Status:
- Active
- Beds:
- 3
- Lot size:
- 0.13 Acres
- Year built:
- 2023
- Baths:
- 2.10
- MLS#:
- 58050160723
- Subdivision:
- Spring Meadows
ADDITIONAL INFORMATION
Welcome to Spring Meadows, the jewel of Sterling Heights! This "Phoenix" Split Level floorplan is perfect for everyone looking for a FIRST FLOOR PRIMARY SUITE! The Phoenix offers 2,450 sq. feet of modern, open-concept living, 3 Bedrooms (1ST FLOOR PRIMARY), 2.5 Bathrooms, a well appointed kitchen and dramatic great room w/ 18' 2 Story ceiling. Â BASEMENT IS POURED, so completion will be within 6-7 months, but ALL COLORS CAN STILL BE CHOSEN! Positioned in one of the most prime locations in Sterling Heights, this awesome 57 Lot development is the one you have been waiting for. Palazzolo Properties & Homes brings the experience of 4 generations of building excellence back to a community in which their roots are extremely deep. Within Spring Meadows Palazzolo Properties & Homes is offering extremely well appointed, modern floor plans (Ranches, Split Levels & Colonials) that fit every buyer's needs. If something more "custom" suits your needs, Lots 46 - 57 are blank canvases that allow for the ultimate in personalization. A LIMITED NUMBER of home sites are still available, BUT NOT FOR LONG! The on-site model is available to view by appointment, so set your appointment to tour our model today before it's too late! Photos are of another similar completed home. List price reflects BASE PRICE and is subject to change as construction progresses.
- Type:
- Single Family
- Sq.Ft.:
- 1,900
- Status:
- Active
- Beds:
- 3
- Lot size:
- 0.13 Acres
- Year built:
- 2024
- Baths:
- 2.10
- MLS#:
- 58050160722
- Subdivision:
- Spring Meadows
ADDITIONAL INFORMATION
Welcome to Spring Meadows, the jewel of Sterling Heights! This "Bella Rosa I" Ranch floorpan is perfect for everyone from new home buyers to downsizers and anything in-between! The Bella Rosa offers 1,900 sq. feet of modern, open-concept single floor living, 3 Bedrooms, 2.5 Bathrooms, a well appointed kitchen and dramatic great room. Permits are already pulled so completion will be within 8 months, but ALL COLORS CAN STILL BE CHOSEN! Positioned in one of the most prime locations in Sterling Heights, this awesome 57 Lot development is the one you have been waiting for. Palazzolo Properties & Homes brings the experience of 4 generations of building excellence back to a community in which their roots are extremely deep. Within Spring Meadows Palazzolo Properties & Homes is offering extremely well appointed, modern floor plans (Ranches, Split Levels & Colonials) that fit every buyer's needs. If something more "custom" suits your needs, Lots 46 - 57 are blank canvases that allow for the ultimate in personalization. A LIMITED NUMBER of home sites are still available, BUT NOT FOR LONG! The on-site model is available to view by appointment, so set your appointment to tour our model today before it's too late! Photos are of another similar completed home. List price reflects BASE PRICE and is subject to change as construction progresses.
- Type:
- Condo
- Sq.Ft.:
- 1,455
- Status:
- Active
- Beds:
- 2
- Baths:
- 2.00
- MLS#:
- 60353434
- Subdivision:
- GATEWAY OAKS CONDO #760
ADDITIONAL INFORMATION
Just Listed! Check Out This Stunning Freshly Renovated 2 Bedroom, 2 Bathroom First Floor Ranch Condo Located In Beautiful Northern Sterling Heights. With Its Wide Open Floor Plan, This Unit Offers Loads Of Storage Space Complete With Walk-In Closets In Both Spacious Bedrooms. This Ground Level Condo Features 9' Tall Ceiling And Recessed Lighting, A Cozy Gas Fireplace In The Living Room, Perfect For Staying Warm During Those Chilly Upcoming Winter Nights. The Spacious Kitchen Offers Plenty Of Counter And Cabinet Space. Spacious Dining Room For Hosting Those Delicious Meals. Plenty Of Recent Renovations Including Paint (2023), Flooring (2023), Master Suite Walk-In Tile Shower (2023), Trim (2024), Doors (2024), Premium Kitchen Cabinets (2023), Granite Countertops (2024), Light Fixtures (2023), Blinds (2024), Furnace (2023) And Hot Water Heater (2016)! Attached Garage. Taxes Are Currently Non-Homestead. Located In The Award Winning Blue Ribbon Utica School District! Immediate Occupancy. Easy Access To Shopping, Dining, M-59, Downtown Utica And So Much More Making It The Perfect Choice For Convenience And Enjoyable Lifestyle. Schedule Your Showing Today!
- Type:
- Condo
- Sq.Ft.:
- 1,782
- Status:
- Active
- Beds:
- 3
- Baths:
- 3.00
- MLS#:
- 50160642
- Subdivision:
- The Arbors
ADDITIONAL INFORMATION
STEP INTO ELEGANCE AND COMFORT WITH THIS BEAUTIFUL CONDO LOVINGLY MAINTAINED BY THE ORIGINAL OWNER! LOCATED IN THE SOUGHT AFTER ARBORS OF STERLING HEIGHTS! THE WELCOMING FOYER LEADS YOU TO THE COZY GREAT ROOM WITH GAS FIREPLACE AND ADDITIONAL ROOM FOR ENTERTAINING! YOU'LL APPRECIATE THE SKYLIGHTS THAT KEEP THE SPACE BRIGHT AND CHEERY! THE FIRST FLOOR ALSO INCLUDES A SPACIOUS KITCHEN WITH NEWER STAINLESS STEEL APPLIANCES AND LOADS OF CABINETS, FIRST FLOOR LAUNDRY, GORGEOUS PRIMARY SUITE WITH FULL BATH, LARGE WALK IN CLOSET AND BY WINDOW; ALSO FEATURES A SECOND BEDROOM OR OFFICE SPACE WITH CLOSET ORGANIZER. HEAD UPSTAIRS TO FIND A SECOND PRIMARY SUITE WITH FULL BATH AND ADDITIONAL BONUS STORAGE AREA! NEW WINDOWS AND WINDOW TREATMENTS THROUGHOUT!! ALSO NOTE THE HARDWOOD FLOORS! THE BEAUTIFUL DECK IS PERFECT FOR RELAXING OR ENTERTAINING AND ALLOWS VIEWS OF THE METICULOUSLY MAINTAINED GROUNDS AND ADDITIONAL LANDSCAPING ADDED BY THE OWNER. THIS HOME IS SUPER CLEAN AND MOVE IN READY!!
- Type:
- Single Family
- Sq.Ft.:
- 2,321
- Status:
- Active
- Beds:
- 4
- Lot size:
- 0.17 Acres
- Baths:
- 3.00
- MLS#:
- 60352704
- Subdivision:
- SPRING MEADOWS
ADDITIONAL INFORMATION
**NEW BUILD UNDER CONSTRUCTION TO BE COMPLETED BY APRIL 2025** Jefferson 2 with Loft Model Lot 14 Ranch Home -- Photos are of similar home - Introducing Palazzolo Building Co., a fourth-generation builder renowned for quality craftsmanship and attention to detail. Welcome to SPRING MEADOWS, a newly developed prestigious community in the heart of Sterling Heights. This Ranch home represents modern living with its open floor plan, arched entryways, 8ft doors, and 9ft ceilings throughout the home.. Home features include: Gourmet kitchen with walk-in pantry. Spacious great room with fireplace. A command center designed as a hub for planning and organizing. 4 bedrooms including a primary ensuite and a versatile loft/bedroom area. UPGRADES INCLUDED: Builders Incentive, Premium Lot, 9ft basement insulated, energy-efficient, half bath plumbing prep in basement, Enhanced exterior, and more. ***Additional lots are available BUILD to SUIT in this community: Ranch, Colonial, and Split-Level homes.
- Type:
- Single Family
- Sq.Ft.:
- 2,541
- Status:
- Active
- Beds:
- 4
- Lot size:
- 0.25 Acres
- Baths:
- 3.00
- MLS#:
- 60352703
ADDITIONAL INFORMATION
**NEW BUILD UNDER CONSTRUCTION TO BE COMPLETED BY FEB 2025** Washington II Model Lot 15 Colonial Home Introducing Palazzolo Building Co., a fourth-generation builder renowned for quality craftsmanship and attention to detail. Welcome to SPRING MEADOWS, a newly developed prestigious community in the heart of Sterling Heights. This NEW CONSTRUCTION home represents modern living with its open floor plan. Home features include: Gourmet kitchen with walk-in pantry. Spacious great room with fireplace. A command center designed as a hub for planning and organizing. Library/Study. 4 bedrooms including a primary ensuite. PREMIUM UPGRADES INCLUDED: 9ft basement insulated, energy-efficient, half bath plumbing prep in basement, Elevation C provides an Enhanced exterior, and more. Option to add a loggia in the backyard creating a covered space. Contact us for more information and visit our Showroom to discuss and review all Available Options to Customize your Dream Home ***Additional lots are available BUILD TO SUIT in this community: Ranch, Colonial, and Split-Level homes.
- Type:
- Single Family
- Sq.Ft.:
- 2,541
- Status:
- Active
- Beds:
- 4
- Lot size:
- 0.25 Acres
- Baths:
- 3.00
- MLS#:
- 60352698
ADDITIONAL INFORMATION
**NEW BUILD UNDER CONSTRUCTION TO BE COMPLETED BY APRIL 2025** Washington II Model Lot 11 Colonial Home Introducing Palazzolo Building Co., a fourth-generation builder renowned for quality craftsmanship and attention to detail. Welcome to SPRING MEADOWS, a newly developed prestigious community in the heart of Sterling Heights. This NEW CONSTRUCTION home represents modern living with its open floor plan. Home features include: Gourmet kitchen with walk-in pantry. Spacious great room with fireplace. A command center designed as a hub for planning and organizing. Library/Study. 4 bedrooms including a primary ensuite. PREMIUM UPGRADES INCLUDED: 9ft basement insulated, energy-efficient, half bath plumbing prep in basement, Elevation B provides an Enhanced exterior, 8ft Garage door, Upgraded hand rails, upgraded lights, upgraded cabinets in laundry room with upgraded tile including high end quarts thru out and black finish elegant fixtures. Contact us for more information and visit our Showroom to discuss and review all Available Options to Customize your Dream Home ***Additional lots are available BUILD TO SUIT in this community: Ranch, Colonial, and Split-Level homes.
- Type:
- Single Family
- Sq.Ft.:
- 2,720
- Status:
- Active
- Beds:
- 4
- Lot size:
- 0.25 Acres
- Baths:
- 3.00
- MLS#:
- 60352702
ADDITIONAL INFORMATION
**NEW BUILD UNDER CONSTRUCTION TO BE COMPLETED BY APRIL 2025** Washington Model Lot 41 Colonial Home -- Introducing Palazzolo Building Co., a fourth-generation builder renowned for quality craftsmanship and attention to detail. Welcome to SPRING MEADOWS, a newly developed prestigious community in the heart of Sterling Heights. This NEW CONSTRUCTION home represents modern living with its open floor plan, arched entryways, 8ft doors, and 9ft ceilings throughout the first floor. Home features include: Gourmet kitchen with walk-in pantry. Spacious great room with fireplace. A command center designed as a hub for planning and organizing. Library/Study. 4 bedrooms including a primary ensuite. PREMIUM UPGRADES INCLUDED: 9ft Basement, includes plumbing prep in basement, Elevation C provides an Enhanced exterior with Stone Entryway, Premium LARGE lot, and more. Contact us for more information and visit our Showroom to discuss and review all Available Options to Customize your Dream Home ***Additional lots are available BUILD TO SUIT in this community: Ranch, Colonial, and Split-Level homes.
- Type:
- Single Family
- Sq.Ft.:
- 2,321
- Status:
- Active
- Beds:
- 4
- Lot size:
- 0.17 Acres
- Baths:
- 3.00
- MLS#:
- 60352699
- Subdivision:
- SPRING MEADOWS
ADDITIONAL INFORMATION
**NEW BUILD UNDER CONSTRUCTION TO BE COMPLETED BY APRIL 2025** Jefferson 2 with Loft Model Lot 33 Ranch Home -- Photos are of similar home -- Introducing Palazzolo Building Co., a fourth-generation builder renowned for quality craftsmanship and attention to detail. Welcome to SPRING MEADOWS, a newly developed prestigious community in the heart of Sterling Heights. This Ranch home represents modern living with its open floor plan, arched entryways, 8ft doors, and 9ft ceilings throughout the home. Home features include: Gourmet kitchen with walk-in pantry. Spacious great room with fireplace. A command center designed as a hub for planning and organizing. 4 bedrooms including a primary ensuite and a versatile loft/bedroom area. UPGRADES INCLUDED: Builders Incentive, Premium Walk-out Lot with Finished Basement, 9ft basement insulated, energy-efficient, half bath plumbing prep in basement, Elevation B provides an Enhanced exterior, and more ***Additional lots are available BUILD to SUIT in this community: Ranch, Colonial, and Split-Level homes.
- Type:
- Condo
- Sq.Ft.:
- 1,506
- Status:
- Active
- Beds:
- 2
- Baths:
- 2.00
- MLS#:
- 60352103
- Subdivision:
- THE ARBORS
ADDITIONAL INFORMATION
Style-Function-Features!! Unique, award winning floor plan for this "ARBORS" ranch condominium! Over 1500 square feet. Open floor plan with abundant natural light! 2 bedrooms, including luxurious primary suite, 2 full baths, fire-lit great room with soaring volume ceilings, first floor laundry, full basement that is plumbed for bath. 2-car garage. Convenient location with easy access to shopping, dining and M-59. Immediate occupancy.
- Type:
- Condo
- Sq.Ft.:
- 1,324
- Status:
- Active
- Beds:
- 2
- Baths:
- 2.00
- MLS#:
- 60351912
- Subdivision:
- ABERDEEN PINES CONDO
ADDITIONAL INFORMATION
*******PRICE IS FIRM ******* 2 br/ 2 bth , new flooring in 2021 Washer - 2023 Dryer-2020 Dishwasher 2023 Microwave 2023
- Type:
- Single Family
- Sq.Ft.:
- 2,326
- Status:
- Active
- Beds:
- 3
- Lot size:
- 0.25 Acres
- Baths:
- 3.00
- MLS#:
- 60350912
- Subdivision:
- VINEYARD # 01
ADDITIONAL INFORMATION
Welcome to 4398 Chablis Dr in Sterling Heights! This beautiful 3-bedroom, 2.5-bath brick colonial offers 2,326 sq ft of comfortable living. Enjoy the charm of vaulted ceilings, a cozy gas fireplace, and a spacious layout perfect for entertaining. The home features a 2-car attached garage, a brick patio for outdoor relaxation, and a basement providing extra storage or potential living space. Don�t miss this opportunity to own a classic colonial in a great neighborhood! Open Houses: Saturday 11/2 11am - 2pm and Sunday 11/3 11am - 2pm
Open House:
Sunday, 12/1 1:00-4:00PM
- Type:
- Condo
- Sq.Ft.:
- 2,176
- Status:
- Active
- Beds:
- 3
- Baths:
- 3.00
- MLS#:
- 60350121
- Subdivision:
- THE PARC AT VINEYARDS
ADDITIONAL INFORMATION
Welcome to this charming and well-maintained 3-bedroom, 2.5-bath DETACHED CONDO nestled in a peaceful and highly sought-after Sterling Heights neighborhood. Perfectly situated on a quiet, tree-lined street, this inviting property offers a blend of comfort, functionality, and timeless appeal. - **Spacious Living Areas**: Step into a bright and airy open concept layout with a large living room, perfect for both family gatherings and entertaining. The well-proportioned space boasts ample natural light and features high ceilings, giving it an inviting and airy feel. - **Updated Kitchen**: The heart of the home is a beautifully designed kitchen with sleek cabinetry, modern stainless steel appliances, and plenty of counter space. Whether you're preparing a casual meal or hosting a dinner party, this kitchen offers both style and convenience. - **Comfortable Bedrooms**: The master suite provides a tranquil retreat with a walk-in closet and private en-suite bathroom featuring a large vanity, soaking tub, and separate shower. Two additional bedrooms offer generous space and closet storage, ideal for family or guests. - **Finished Basement**: Enjoy the extra living space in the fully finished basement, which could easily serve as a home theater, playroom, or gym. Featuring a second kitchen. The versatility of this space is perfect for creating your dream entertainment area or additional storage needs. - **Private Backyard**: The fenced-in backyard offers a serene outdoor space, complete with a large patio for alfresco dining, grilling, or relaxing. It's the perfect spot for both casual and formal outdoor gatherings. - **Prime Location**: Situated near top-rated Utica schools, shopping centers, parks, and major highways, this home offers both convenience and a peaceful residential atmosphere. Sterling Heights is known for its excellent community amenities and vibrant neighborhood, making it a great place to call home. New library and upstairs front room windows, sliding glass door with 35 year warranty.
- Type:
- Condo
- Sq.Ft.:
- 1,020
- Status:
- Active
- Beds:
- 2
- Baths:
- 1.00
- MLS#:
- 50159255
- Subdivision:
- Aberdeen Gardens
ADDITIONAL INFORMATION
Welcome to this delightful 2 bedroom, 1 bathroom carriage style condo offering the perfect blend of comfort and modern living with many updates throughout(new carpet in both bedrooms, fresh paint, granite countertops in kitchen, full bath recently updated, mechanicals are all newer). This home's open concept layout offers an abundance of natural light and a spacious living area. Located in the beautiful Aberdeen Gardens, you can enjoy quiet and peaceful scenery while also being conveniently close to major expressways, shopping and dining. HOA ($175/month) includes a clubhouse, pool, tennis courts, ground maintenance and snow removal.
- Type:
- Single Family
- Sq.Ft.:
- 1,645
- Status:
- Active
- Beds:
- 4
- Lot size:
- 0.2 Acres
- Baths:
- 2.00
- MLS#:
- 60349523
- Subdivision:
- RIVERLAND
ADDITIONAL INFORMATION
Ooh la la! This home is a total stunner! Spacious 4 bedroom, 1.5 bath colonial located on a cul-de-sac backing to the picturesque Clinton River Park. Completely renovated kitchen top to bottom in 2021. New cabinets, countertops, appliances, under cabinet lighting, hardware and flooring. It�s stunning! Additional updates since 2021 include bamboo flooring and sub floor, lighting and paint throughout, High efficiency furnace, A/C and HWH. Plumbing updated with copper piping. New electrical panel and outlets. Upstairs features 4 generous bedrooms with a completely renovated full bath including shower, flooring, vanity and dual flush toilet. New Roof 2019 and newer windows too. Basement is finished with updated drywall, paint and lighting in 2022. Full 2 car direct access garage. Large patio and deck backing to the walking path & bike trail that spans from Dodge Park to Stoney Creek. Award winning Utica Schools and more! Welcome Home!
- Type:
- Condo
- Sq.Ft.:
- 1,200
- Status:
- Active
- Beds:
- 2
- Baths:
- 2.00
- MLS#:
- 50158675
- Subdivision:
- THE PRESERVES AT LEGACY ESTATES CONDO #1
ADDITIONAL INFORMATION
Highly sought after luxury condominium with rental options and workout facility, clubhouse and inground pool for owners. Condo is a private end-unit close to shopping, restaurants and M59. Two very large bedrooms and bathrooms with open architecture great room, eat-in Kitchen, etc.

Provided through IDX via MiRealSource. Courtesy of MiRealSource Shareholder. Copyright MiRealSource. The information published and disseminated by MiRealSource is communicated verbatim, without change by MiRealSource, as filed with MiRealSource by its members. The accuracy of all information, regardless of source, is not guaranteed or warranted. All information should be independently verified. Copyright 2024 MiRealSource. All rights reserved. The information provided hereby constitutes proprietary information of MiRealSource, Inc. and its shareholders, affiliates and licensees and may not be reproduced or transmitted in any form or by any means, electronic or mechanical, including photocopy, recording, scanning or any information storage and retrieval system, without written permission from MiRealSource, Inc. Provided through IDX via MiRealSource, as the “Source MLS”, courtesy of the Originating MLS shown on the property listing, as the Originating MLS. The information published and disseminated by the Originating MLS is communicated verbatim, without change by the Originating MLS, as filed with it by its members. The accuracy of all information, regardless of source, is not guaranteed or warranted. All information should be independently verified. Copyright 2024 MiRealSource. All rights reserved. The information provided hereby constitutes proprietary information of MiRealSource, Inc. and its shareholders, affiliates and licensees and may not be reproduced or transmitted in any form or by any means, electronic or mechanical, including photocopy, recording, scanning or any information storage and retrieval system, without written permission from MiRealSource, Inc.

The accuracy of all information, regardless of source, is not guaranteed or warranted. All information should be independently verified. This IDX information is from the IDX program of RealComp II Ltd. and is provided exclusively for consumers' personal, non-commercial use and may not be used for any purpose other than to identify prospective properties consumers may be interested in purchasing. IDX provided courtesy of Realcomp II Ltd., via Xome Inc. and Realcomp II Ltd., copyright 2024 Realcomp II Ltd. Shareholders.
