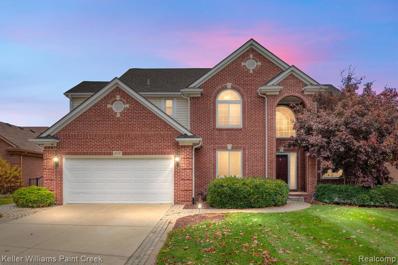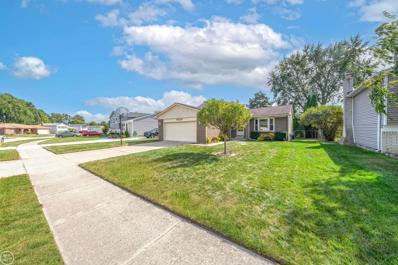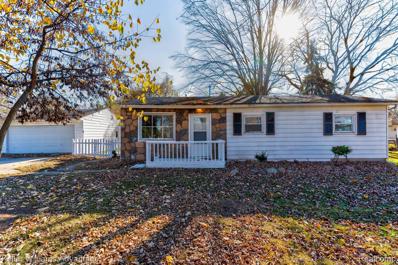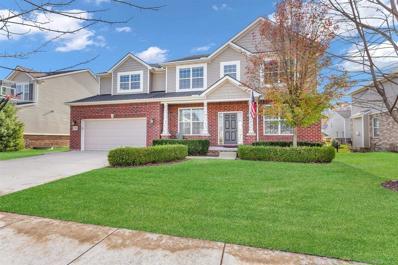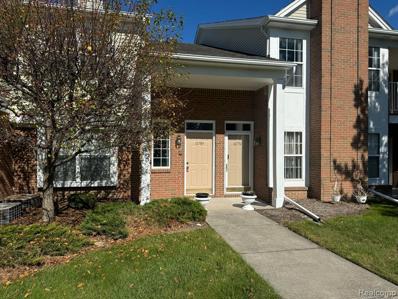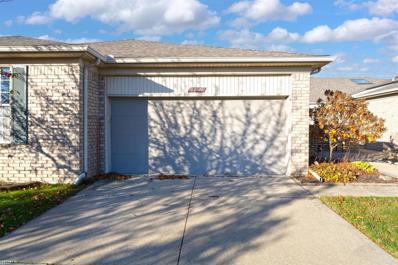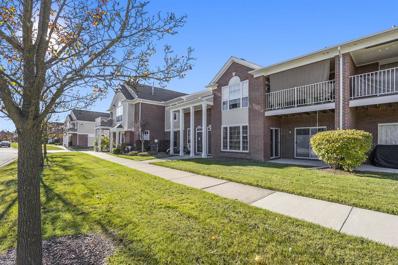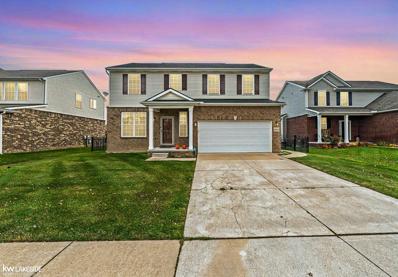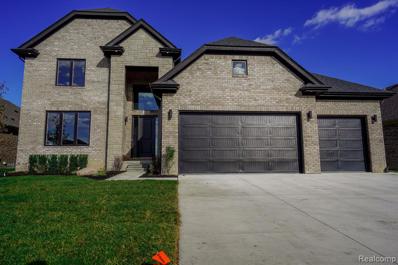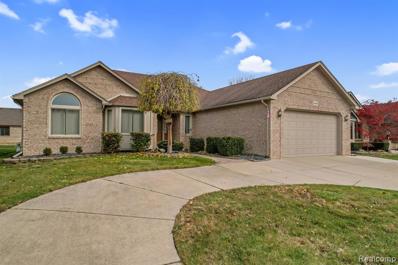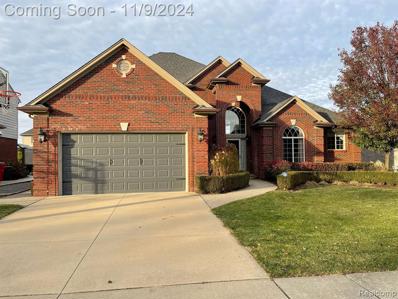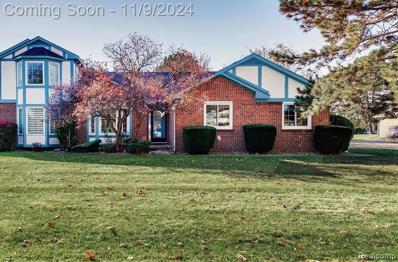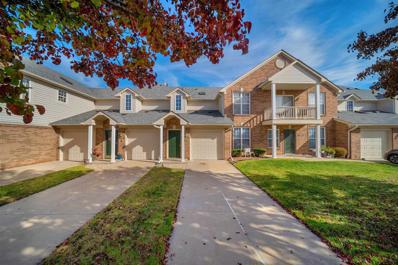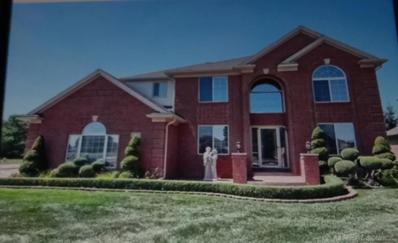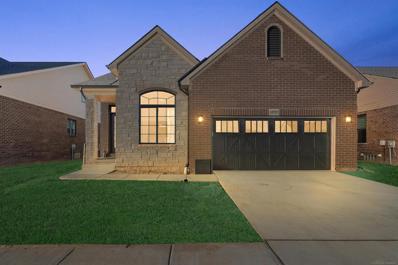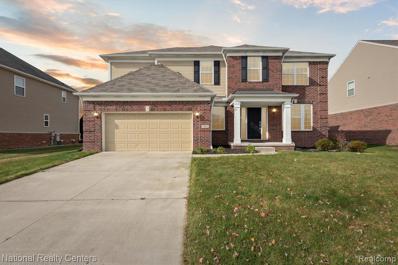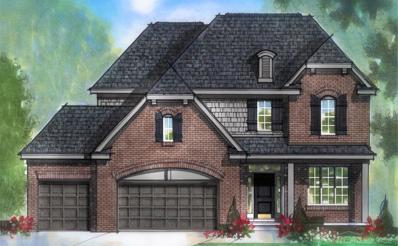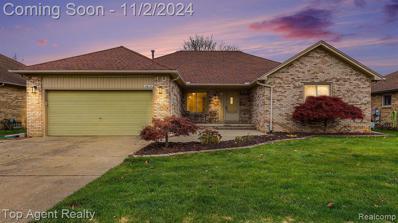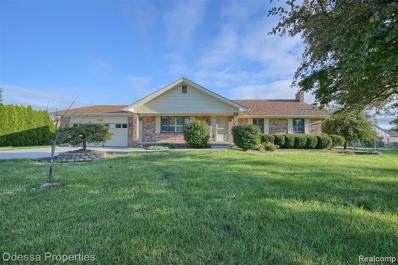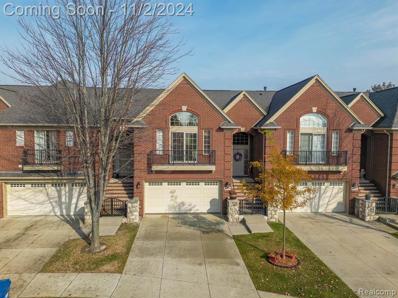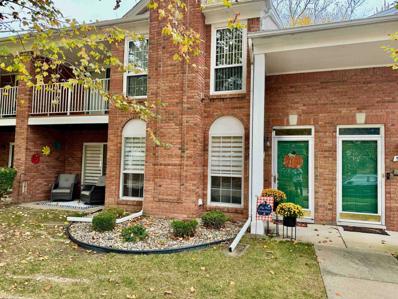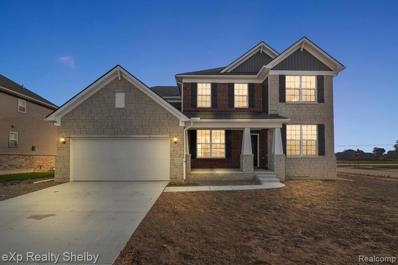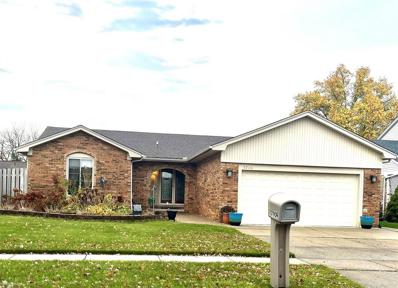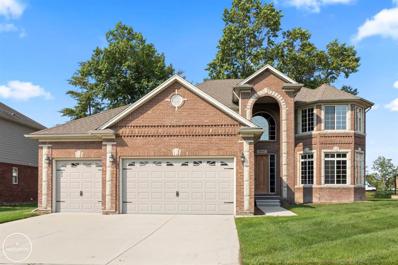Macomb Twp MI Homes for Rent
The median home value in Macomb Twp, MI is $500,000.
The national median home value is $338,100.
The average price of homes sold in Macomb Twp, MI is $500,000.
Macomb Twp real estate listings include condos, townhomes, and single family homes for sale.
Commercial properties are also available.
If you see a property you’re interested in, contact a Macomb Twp real estate agent to arrange a tour today!
Open House:
Saturday, 11/16 12:00-3:00PM
- Type:
- Single Family
- Sq.Ft.:
- 2,595
- Status:
- NEW LISTING
- Beds:
- 4
- Lot size:
- 0.23 Acres
- Year built:
- 2003
- Baths:
- 3.00
- MLS#:
- 20240085368
- Subdivision:
- BUCKINGHAM VILLAGE SUB #1
ADDITIONAL INFORMATION
Charming 4-Bedroom Colonial with Family-Friendly Layout and Modern Upgrades! Welcome to this beautiful 4-bedroom, 3-bathroom Colonial for people who are looking for both space and comfort. With a thoughtfully designed layout, this home offers everything you need and more! Two-Story Great Room with soaring ceilings and a cozy fireplace, perfect for relaxing or entertaining. The finished basement has newer carpet, ideal for a playroom, home theater, or extra living space. Large, Fenced-in Backyard, providing a safe and private area for kids, pets, and outdoor gatherings. Upgraded Exterior with new Hansen sound-resistant windows and siding (2020) with a lifetime transferable warranty for peace of mind. New Roof (2020) to ensure long-term durability. Modern Kitchen Appliances: Enjoy cooking with stainless steel appliances, including a 2023 refrigerator, 2024 microwave, 2023 dishwasher, and 2021 range. This home has had the "heavy lifting" done, with all the major exterior updates already completed. It's ready for you to move in and make it your own. With a price designed to sell, this property won't last long! Schedule your showing today and start the next chapter of your story in this inviting and well-maintained home!
$299,900
49882 Alpine Macomb Twp, MI 48044
- Type:
- Condo
- Sq.Ft.:
- 1,541
- Status:
- NEW LISTING
- Beds:
- 2
- Year built:
- 2003
- Baths:
- 2.10
- MLS#:
- 20240085264
ADDITIONAL INFORMATION
Welcome to this beautiful end unit ranch condo in the desirable Highland Hills Subdivision. With a fresh coat of paint and a clean interior, this home is ready for you to move in and begin your next chapter! Featuring a spacious foyer and a great room featuring floor to ceiling windows and a gas fireplace. The formal dining area sets the stage for memorable dinners, while the den, complete with French doors, offers access to your private patio! Kitchen features modern black granite counters, all appliances and a bonus skylight which brings in a lot of natural light. Also offers the convenience of a first-floor laundry/mudroom off the attached garage. Daylight finished basement featuring a bonus room - use your imagination, entertaining space, and a half bath that's plumbed for a shower. At just $240 per month for the association fee, this condo combines affordability with incredible value. One-year home warranty included and keys at closing! Be in before the holidays! Owners had accessibility in mind, the home features grab bars at key entry points to ensure safety for everyone. Conveniently located near shopping, schools, and the beautiful Pitchford Park, you'll find everything you need just minutes away. Don't let this opportunity pass you by! Schedule your showing today and take a step closer to making this lovely Highland Hills condo your new home!
$325,000
15322 Brandy Macomb Twp, MI 48044
- Type:
- Single Family
- Sq.Ft.:
- 1,900
- Status:
- NEW LISTING
- Beds:
- 3
- Lot size:
- 0.17 Acres
- Baths:
- 2.00
- MLS#:
- 50160819
- Subdivision:
- Haverhill 1
ADDITIONAL INFORMATION
Original owner on this well cared for 3 bed-room Quad level home that's looking for a new family to make this lovely home their own. This home is in the Utica school district and walking distance to Ebling elementary. The home needs updates but has so much to offer like 3 good size bedrooms, you can even make a 4th in the lower level. Large family room with a natural fireplace to warm up those chilly winter nights. Lots of storage space. Nice private yard with a removable canvas awning over the patio. 2 car garage, unfinished basement, furnace and roof are approximately 10 years old, close to shopping, so much to offer. Don't miss this opportunity to own a beautiful brick home in this great location. Buyer and buyer's agent to verify all data, sold as is, seller not to do any repairs.
- Type:
- Single Family
- Sq.Ft.:
- 1,050
- Status:
- NEW LISTING
- Beds:
- 3
- Lot size:
- 0.46 Acres
- Year built:
- 1955
- Baths:
- 1.00
- MLS#:
- 20240079505
- Subdivision:
- HARTWAY-STANTON
ADDITIONAL INFORMATION
Welcome to 23828 Lynnhurst! Located in Macomb and in the desirable L'anse Creuse school district, this 3 bedroom 1 bathroom home is perfect for a first time home buyer, or family looking to live in a great neighborhood! Completely renovated in 2024, this home has been updated entirely and is move-in ready. Updates include new a heating system, updated plumbing, updated bathroom and kitchen, new flooring and paint throughout, new laundry room. Put your own touch on this home, and make it yours today!
Open House:
Saturday, 11/16 12:00-2:00PM
- Type:
- Single Family
- Sq.Ft.:
- 3,352
- Status:
- NEW LISTING
- Beds:
- 4
- Lot size:
- 0.2 Acres
- Year built:
- 2014
- Baths:
- 2.20
- MLS#:
- 58050160720
- Subdivision:
- Lake Arrowhead
ADDITIONAL INFORMATION
If you're looking for the perfect colonial in a prime Macomb Township location that is loaded with features and upgrades, your search ends here! This nearly 3,400-square-foot home offers upgraded comfort and spacious living throughout. As you enter, you're welcomed by a two-story foyer that leads into a spacious great room and a large, open-concept kitchen with maple cabinets, granite countertops, wood flooring, and a generous pantry. The first floor also includes a convenient home office/den, a formal dining room, a mudroom, a half bath, and a versatile closet area. Upstairs, a spacious loft/family room connects to three additional large bedrooms (one with a walk-in closet), a second-floor laundry, and a full bath. The expansive primary suite features two walk-in closets and a beautifully appointed ensuite bathroom.The finished basement is an entertainer's dream, offering a recreation/family area, a workout space, a half bath, and plenty of storage. Step outside from the nook to an expansive, fenced backyard with a raised aggregate patio and Trex deck, perfect for relaxing or entertaining. (The hot tub is not included but may be negotiable.) Located in a quiet, sought-after neighborhood-this home is a must-see! Don't miss out on this incredible opportunity!
- Type:
- Condo
- Sq.Ft.:
- 1,445
- Status:
- NEW LISTING
- Beds:
- 2
- Year built:
- 1999
- Baths:
- 2.00
- MLS#:
- 20240084259
- Subdivision:
- GLENMOOR VILLAGE CONDO
ADDITIONAL INFORMATION
Awesome upper unit located in a nice quiet part of the complex. No neighbors to stare at. Very clean and well maintained. Pet Free and Smoke Free home. Enter into the 2-story open foyer. Open floor plan with cathedral ceilings. Great room offers door wall leading to a nice size balcony where you can enjoy your morning coffee or the quiet evenings. Gas fireplace and beautiful windows that let the natural sunlight in. Nice size kitchen with lots of cabinets including all appliances. Dining area just off the great room and kitchen countertop with some barstools. Great layout for entertaining. Bedrooms are on complete opposite sides of each other great for privacy. Master bedroom features large walk-in closet, master bathroom with full shower and large door wall leading to balcony. Second large bedroom offers walk in closet and large window. Second full bath offers complete shower and large vanity barely ever used. First floor laundry that includes washer and dryer. Lots of room and closet space. Double entry either through front door or come up the back steps through the oversized attached garage. Extra parking spots for company. Truly a must see. Great complex, close to shopping, express ways and restaurants. Low association fee and so much more. Make your appointment to see it today. This one will not last long.
- Type:
- Condo
- Sq.Ft.:
- 1,416
- Status:
- NEW LISTING
- Beds:
- 2
- Year built:
- 2000
- Baths:
- 2.00
- MLS#:
- 58050160621
- Subdivision:
- Highland Hills #595
ADDITIONAL INFORMATION
Beautiful Ranch Condo in Macomb Township. Welcome to this stunning ranch condo off Romeo Plank. Offering over 1,400 sqft of beautifully designed living space, this home features Vaulted Ceilings: Electrical above niche, Enjoy the spacious feel throughout the dining area and great room. Carpeting updated 2021, Updated kitchen equipped with stainless steel appliances 2020 and elegant granite countertops. Also featuring under cabinet and above lighting. A large skylight brings in abundant natural light, complemented by refinished light hardwood floors and a cozy breakfast nook. Great Room Relax by the gas fireplace, with plenty of windows and a French door leading to a private paver patio area perfect for outdoor entertaining. Private Primary Suite Includes an ensuite bathroom with a shower and ceramic flooring, providing a personal retreat. Additional Bedroom & Bath A second carpeted bedroom and a full bathroom conveniently located off the hall. 1st Floor Laundry Includes storage, direct access to the garage for added convenience. Windows 2011, Renewal by Anderson. Roof 2019, HWT 2017, The beautifully landscaped outdoor area allows for personal touches and favorite plants. Front court and large back patio. Basement area ready for your creative ideas for additional entertaining space or storage. Don't miss out on this fantastic opportunity, schedule your showing today and start packing! Patio Furniture stays. 1 Pet allowed under 40lbs.
- Type:
- Condo
- Sq.Ft.:
- 1,492
- Status:
- NEW LISTING
- Beds:
- 2
- Year built:
- 2004
- Baths:
- 2.00
- MLS#:
- 58050160578
- Subdivision:
- Warwick Village
ADDITIONAL INFORMATION
Discover this exceptional ground level Condo nestled in the sought-after Warwick Village. Step inside to find a spacious open floor plan featuring a large living room with electric fireplace, dining area, a well-appointed kitchen with extensive counter top area and cabinetry with roll outs and organizers. A private patio area leading from the living room. Primary suite with walk-in closet 48 " shower and vanity. 1st floor laundry with new cabinets. Recent updates include 2019 roofing, newer water heater, windows, smoke/carbon detectors, New Carpet and Freshly Painted. HOA amenities include clubhouse, pool, gym, water, grounds maintenance and trash pickup. One dog or Cat allowed up to 25lbs. Low utility bills, taxes and HOA dues, make this condo very affordable! Pet free and Smoke free home. Shows like new and just waiting to be yours!
$400,000
48060 Bedford Macomb Twp, MI 48042
- Type:
- Single Family
- Sq.Ft.:
- 2,054
- Status:
- NEW LISTING
- Beds:
- 3
- Lot size:
- 0.16 Acres
- Baths:
- 3.00
- MLS#:
- 50160525
- Subdivision:
- Legacy Estates
ADDITIONAL INFORMATION
***OPEN HOUSE: Saturday & Sunday, 11/9, 11/10, 1-3P*** Welcome to this lovely colonial home in Macomb Township. This bright and inviting home offers 3 spacious bedrooms, 2.5 baths, and an open floor plan that seamlessly connects the kitchen, dining and living areas. The kitchen is complete with stainless steel appliances, a beautiful granite countertop, an island and plenty of natural light from the numerous windows. The front room provides a cozy sitting area with wood floors that extend into the main living area, while the kitchen and bathrooms feature easy-to-maintain tiled floors. Plush carpeting runs up the stairs and through the bedrooms, adding warmth and comfort. Upstairs, you'll also find a versatile bonus room, perfect for a playroom, home office, or extra lounge space. Outside, the home boasts a well-maintained yard and a lovely patio, ideal for relaxing or entertaining. The unfinished basement is awaiting your creative ideas to make this space your own. This home is meticulously kept, ready to welcome its new owners! A must see!
$715,000
17281 CHIANTI Macomb Twp, MI 48042
- Type:
- Single Family
- Sq.Ft.:
- 3,185
- Status:
- NEW LISTING
- Beds:
- 4
- Lot size:
- 0.22 Acres
- Year built:
- 2023
- Baths:
- 3.10
- MLS#:
- 20240084397
- Subdivision:
- VILLA PALMETTO SUB
ADDITIONAL INFORMATION
Drop-dead gorgeous executive quality great room colonial on a quiet court street in a premium sub in Utica Schools. House is built and done. Sod, sprinklers and landscaping just installed. Two primary bedroom suites. Two story foyer with upper bridge overlook. 9' ceilings on first floor. Great room features full wall marble tile face gas fireplace. Kitchen features Shaker style premium soft close cabinets, stainless steel appliances, quartz counters and huge seated island with waterfall top, undermount sink and dishwasher. Butler's pantry with mini-fridge and walkin pantry. Combo wall oven/microwave. Large doorwall in breakfast/dining area leads to large covered elevated patio. All counters throughout are quartz with undermount sinks. All tile work is custom. All doors, trim, hardware, flooring and fixtures are designer upgrade quality. Large first floor primary bedroom suite with walkin closet, long vanity, double sinks and oversize seated shower. First floor laundry with cabinets. French doors to den/library with wainscotting. Upper deep walkin hall storage closet next to stairs. Upper primary bedroom suite with walkin closet and private tub bath. Large Jack & Jill bedrooms with dual access bath with seated shower and walkin closets. Mud room with seated coat/boot storage area leads to 3 car garage. Daylight basement has egress window. Framed, insulated and drywalled exterior walls (just need tape/mud/paint), extra room with preps in place for future full bathroom and 90+ furnace and hwh. Please see features sheets in documents section. Refrigerator and/or 3 year extension of builder/s 1 year warranty available at extra cost. NOTE: Also view the twin to this home (different color scheme) at 17089 Chianti.
- Type:
- Single Family
- Sq.Ft.:
- 2,099
- Status:
- NEW LISTING
- Beds:
- 3
- Lot size:
- 0.19 Acres
- Year built:
- 1992
- Baths:
- 4.00
- MLS#:
- 20240083478
- Subdivision:
- DEERWOOD # 04
ADDITIONAL INFORMATION
Welcome to this 3 bedroom brick ranch nestled in the highly sought-after Macomb Township, within the award-winning Utica School District. Step inside and be welcomed by stunning hardwood floors and a vaulted ceiling that create an inviting, open atmosphere. This holiday season, cozy up in front of the gas fireplace, adding warmth and charm to your gatherings. The spacious kitchen features granite countertops, a new stainless steel gas stove and refrigerator, and a large island perfect for meal prep or casual dining. For those who love to entertain, the living room's wet bar and finished basement offer the ideal spaces to host friends and family. Additional highlights of this home include new Anderson windows, bringing in ample natural light and energy efficiency. With its perfect blend of comfort and style, this Macomb Township gem is ready to welcome you home.
- Type:
- Single Family
- Sq.Ft.:
- 2,780
- Status:
- NEW LISTING
- Beds:
- 4
- Lot size:
- 0.19 Acres
- Year built:
- 2006
- Baths:
- 3.10
- MLS#:
- 20240083461
- Subdivision:
- TWIN RIVER SUB #1
ADDITIONAL INFORMATION
Stunning 4 bdrm. 3-1 bath split-level home offers both elegance and functionality. Upon entering, you're greeted by a grand 2-story foyer which display vaulted ceiling, hardwood floor, nice library and an impressive stairs case, The open concept kitchen with its oversize island and walk-in pantry is a perfect gathering spot for family. Beautifully finished basement with complete kitchen, full bath, gym room and entertainment area. epoxy garage floor, Fenced yard, cement patio.
- Type:
- Condo
- Sq.Ft.:
- 1,440
- Status:
- NEW LISTING
- Beds:
- 2
- Year built:
- 1987
- Baths:
- 2.00
- MLS#:
- 20240083605
- Subdivision:
- HUNTCLIFF VILLAGE
ADDITIONAL INFORMATION
Wonderful end unit ranch condo located near green spaces within the community. Conveniently located near the M59 shopping and entertaining corridor. Updates include: Windows 2024, Exterior Paint 2022, Furnace 2015, Hardwood Floors Kitchen and Hall, Granite countertop in Kitchen, Updated full bath and title with granite. Home has a large living room with crown molding. Eat-in kitchen with plenty of counter space and cabinets storage and washer and dryer included. Basement ready to be finished to your personal liking. Live care free with outside building maintenance, snow removal, lawn care being handled by the association.
- Type:
- Condo
- Sq.Ft.:
- 1,551
- Status:
- Active
- Beds:
- 2
- Year built:
- 2003
- Baths:
- 2.10
- MLS#:
- 58050160223
- Subdivision:
- Hall Meadows Condo #803
ADDITIONAL INFORMATION
2 bedroom, 2 full-bath 2nd floor ranch condo with a 1-car attached garage. Tenant Occupied. Please do not disturb. Use showingtime to schedule appointments. Buyer and Buyer's Agent to verify all information before sending an offer.
- Type:
- Single Family
- Sq.Ft.:
- 2,748
- Status:
- Active
- Beds:
- 4
- Lot size:
- 0.25 Acres
- Year built:
- 2004
- Baths:
- 2.10
- MLS#:
- 58050160153
- Subdivision:
- Castle Mar Sub
ADDITIONAL INFORMATION
MINT CONDITION! MOVE IN READY! Not enough room to list all of the custom features. Crown molding throughout, basement prepped for full bath, whirlpool tub; cherry cabinets, rod iron spindle staircase, granite countertops, travertine flooring, custom laundry sink/tub, built-in BBQ; 4-ton A/C; insulated garage door; UV tinted windows; additional storage in garage; glass block basement windows; commercial grade vinyl siding; stamped concreted patio; pillared and lighted front entrance.
- Type:
- Condo
- Sq.Ft.:
- 1,578
- Status:
- Active
- Beds:
- 2
- Lot size:
- 0.15 Acres
- Year built:
- 2024
- Baths:
- 2.00
- MLS#:
- 58050160083
- Subdivision:
- Glen Oaks Condo
ADDITIONAL INFORMATION
This is "better than new construction" luxury detached condominium located in Macomb Township and built in 2024. This 1578 sq ft home has everything you need w/ 2 bedrooms, an office, 2 full baths, 1st floor laundry, great room w/ stunning coffered ceiling and gas fireplace. 9ft ceiling t/o, LaFata cabinets, Quartz countertops throughout, hardwood floors, custom tile designs, upgraded light package, cabinet hardware. Brand new appliances (the new units do not come with this) upgraded wainscoting in den and dining room. Basement walls are fully wrapped & insulated, plumbed for future 3 pc bathroom and brand new carpet installed in entire basement and black sprayed ceiling! Completely move in ready on one of the better lots in the subdivision. HOA takes care of lawn, snow, and trash.
- Type:
- Single Family
- Sq.Ft.:
- 3,323
- Status:
- Active
- Beds:
- 4
- Lot size:
- 0.23 Acres
- Year built:
- 2014
- Baths:
- 2.20
- MLS#:
- 20240074563
- Subdivision:
- WESTMINISTER SUB
ADDITIONAL INFORMATION
Welcome to this beautiful colonial home which has all the features you've been looking for! The kitchen is perfect for a chef, featuring a large serving and baking island, plenty of cabinets and walk- in pantry. The three-season room, great room, and nook are all open to the kitchen and spacious backyard. A command center sits off the nook plus a separate study off the foyer. First floor laundry with mud room. The primary bedroom has en suite with double vanity, stand up shower and large walk-in closet. Three additional bedrooms on second floor with additional BONUS ROOM and LOFT SPACE for fun movie nights and sleepovers (can add closet for 5th bedroom)! A finished basement with half bath for future entertaining. Appliances included. PLEASE NOTE TAXES ARE CURRENTLY NON HOMESTEAD.
- Type:
- Single Family
- Sq.Ft.:
- 2,917
- Status:
- Active
- Beds:
- 4
- Lot size:
- 0.19 Acres
- Year built:
- 2024
- Baths:
- 2.10
- MLS#:
- 58050160009
- Subdivision:
- WOLVERINE COUNTRY CLUB
ADDITIONAL INFORMATION
Introducing the "Galaxy" colonial, a stunning home under construction in the highly desirable Wolverine Country Club Estates II in Macomb Township. You will find a library, harvest room, mud hall, first-floor laundry, 4 bedrooms, 2 1/2 bathrooms, a basement and a convenient 3-car attached garage. The open concept kitchen, dining and great room ensure a seamless flow for both family living and entertaining. Lafata cabinets in the entire home, while the kitchen boasts ample storage, a sizable island and quartz countertops. Retreat to the primary bedroom, boasting vaulted ceilings, spacious walk-in closet and double bowl vanity with soaker tub in owner's bath. Floating vanity with quartz countertop in powder room. Luxury vinyl plank flooring in study and great room. Craftsman interior trim package, upgraded door hardware, plumbing fixtures and garage door color. This basement is prepped for 3-piece bath, and the homes comes with a 10-year limited structural warranty for your piece of mind. Virtual tour and photos showcase a similar home. Equal Housing Opportunity. Granite counters at kitchen, snack bar and baths. Floating vanity in powder room. Large walk-in closet in master suite. Three-piece rough in basement. Angled hardwood from foyer to nook. Beige vinyl windows. Central air and home warranty. Virtual tour and photos are of a comparable home.
- Type:
- Single Family
- Sq.Ft.:
- 2,124
- Status:
- Active
- Beds:
- 3
- Lot size:
- 0.31 Acres
- Year built:
- 1988
- Baths:
- 3.00
- MLS#:
- 20240082321
- Subdivision:
- BRECKENRIDGE VILLAGE # 03
ADDITIONAL INFORMATION
Spacious Brick Ranch offers comfortable living in a desirable neighborhood. With 3 bedrooms, 3 full baths, and a 2.5 car attached garage, this home provides ample space for families of all sizes. Large great room featuring a fireplace. A full kitchen that includes all stainless steel appliances that seamlessly flows into a breakfast nook area and connected to a formal dining room. Down the hallway to the bedrooms provides a comfortable haven that feels private away from the rest of the home. Flex room at the entry gives you the options for an office, play room, or additional living room. Full clean basement provides you endless possibilities for extra living space or storage needs. Step outside to the backyard boasting a newer large wood deck to enjoy and entertain. This home is in the award winning Utica Schools and is perfectly situated near a variety of major shopping and restaurant businesses.
Open House:
Sunday, 11/17 1:00-3:00PM
- Type:
- Single Family
- Sq.Ft.:
- 1,654
- Status:
- Active
- Beds:
- 3
- Lot size:
- 0.87 Acres
- Year built:
- 1988
- Baths:
- 2.00
- MLS#:
- 20240080978
ADDITIONAL INFORMATION
This spacious all-brick ranch home in the sought-after Utica School District is a rare find, nestled on nearly a full acre of land. With three generously sized bedrooms and two full bathrooms, this home offers comfortable living spaces and modern convenience. The expansive living room and large kitchen make it perfect for family gatherings and entertaining. Parking and storage are abundant, with a six-car driveway, a huge attached three-plus car garage, and a detached pole barn featuring two garage doors. Whether for hobbies, vehicles, or extra storage, this home has room for it all! An unfinished basement offers even more potential, providing a blank canvas for additional storage, a recreation area, or future customization. Combining a serene, countryside atmosphere with the conveniences of city living, this home is truly ideal for those seeking a balance of both!
- Type:
- Condo
- Sq.Ft.:
- 1,614
- Status:
- Active
- Beds:
- 3
- Year built:
- 2005
- Baths:
- 2.10
- MLS#:
- 20240081885
- Subdivision:
- MADISON MANOR #739
ADDITIONAL INFORMATION
Welcome to this gorgeous turn key 2 story Townhouse with a finished basement. This stunning condo features 2 bedrooms 2.1 baths with limitless space for a potential 3rd bedroom . This condo has a open layout with a townhouse style. The Gourmet large kitchen has beautiful Oak cabinets and granite countertops. Off the kitchen accessed through a sliding door there is a balcony well-suited for barbecuing. This kitchen features a cozy center island, a nice size pantry & high end stainless appliances. A first floor laundry with a washer and dryer is nestled in the corner closet near the kitchen; easily accessible. Gorgeous Oak wood floors are a stunning choice for any home complimenting throughout combining beauty and practicality. Daylighting windows bring in limitless natural sunlight keeping the energy alive in every room. The second level has a spacious master suite with total privacy, huge walk-in closet, and a master bath. The basement is approximately 600 sq ft can be used for multiple purposes tailored to your purpose ; can be an additional room, used for storage or a hangout area. The mechanicals in the basement are in great condition.. The garage is nicely finished will attract car lovers!! it has a high ceiling, new epoxy floors, and fresh paint. Additional parking is offered to the side of the condo. Well sought out Macomb subdivision is located near many amenities for your convenience. Association fee covers ground maintenance snow and grass. if you want a townhouse with lots of potential then this condo is waiting for you! Make an appointment to see this gem...
- Type:
- Condo
- Sq.Ft.:
- 1,401
- Status:
- Active
- Beds:
- 2
- Baths:
- 2.00
- MLS#:
- 50159860
- Subdivision:
- Terraraces At Cobblestone
ADDITIONAL INFORMATION
Welcome to your dream condo in Macomb Township. Meticulously renovated first floor ranch offering comfort and style with two bedrooms and two full baths. Freshly painted throughout with modern colors. New walnut floating luxury vinyl flooring. Spacious great room with beautifully remodeled gas fireplace (8/22). Custom elegant wainscoting in dining area. New light fixtures and additional recessed lights added (8/22). New custom blinds (8/22). Open kitchen with new Dwyer Quartz counters and an abundance of cabinets. New Frigidaire stainless steel kitchen appliances (8/22). New Insinkerator garbage disposal ((10/22). New LG washer and dryer (2/23) Both baths remodeled with new toilets, faucets, sinks and shower doors (8/22). Large sized bedrooms, both with spacious walk-in closets. Master bedroom with private bath. Doorwall leading to private covered patio with picturesque view of wooded area. Oversized attached garage with new garage door opener (7/24).
- Type:
- Single Family
- Sq.Ft.:
- 3,240
- Status:
- Active
- Beds:
- 5
- Lot size:
- 0.24 Acres
- Year built:
- 2024
- Baths:
- 3.10
- MLS#:
- 20240082048
- Subdivision:
- DENEWETH FARMS EAST MCCP NO. 1254
ADDITIONAL INFORMATION
**Impeccably Designed Home with No Building Hassles** Imagine a new-construction home that's move-in ready and upgraded beyond builder standardsâ??all without the waiting or the stress of building! This spacious 5-bedroom, 3.5-bathroom home combines sophisticated design with true functionality. Enter a stunning open-concept layout, where a white chef's kitchen takes center stage with a large island perfect for seating, morning coffees, and hosting gatherings. Sunlight streams through floor-to-ceiling windows in the adjoining great room, creating a warm and inviting space that feels like the heart of the home. There's room for everyone here: a main-floor guest suite with a full bath and walk-in closet is perfect for guests or in-laws, and an all-seasons room adds versatility. Upstairs, the owner's suite serves as a private oasis with a tray ceiling, luxurious soaking tub, walk-in shower, and large windows framing beautiful views. Each additional bedroom includes a walk-in closet, and a bright second-floor loft offers a flexible space to grow with your family. This home includes a formal dining room, a convenient planning center, and a basement that's already plumbed for a bath and ready to be customized to fit your needs. Located in a community with Blue Ribbon Award-winning schools, it is crafted for families who value elegance, comfort, and a place to create lifelong memories.
- Type:
- Single Family
- Sq.Ft.:
- 1,608
- Status:
- Active
- Beds:
- 3
- Lot size:
- 0.17 Acres
- Year built:
- 1979
- Baths:
- 1.10
- MLS#:
- 58050159744
- Subdivision:
- SHENANDOAH VILLAGE SUB NO 1 LOT 211
ADDITIONAL INFORMATION
*** OPEN HOUSES Saturday Nov 9th 11a-1p AND Sunday Nov 10th 11a-2pm *** Beautiful Brick Ranch home in Macomb, offering 3 bedrooms. Bath & a half, large Great Rm with beamed vaulted ceiling, gas fireplace, 2 door walls leading with alarms for pool safety, to 3 decks for enjoying & relaxing by the 10x25 pool, (professionally closed for the winter), Astroturf in yard for easy maintenance, 2 electrical awnings for warm summer nights, Kitchen has top of the line stainless steel appliances, granite counters, backsplash & ceramic tile also in foyer & hallway. Large Master Suite w/access to full bath, double sink w/granite counter, 1st. floor laundry, full finished basement offers glass block lighted dry bar, bar fridge, tons of cabinets, great area for entertaining, an extra room for office or library, block windows in basement, Carrier furnace, back up sump pump. New Entry Front Door, Sprinkler system, Paver Walkway, A must see !!!
- Type:
- Single Family
- Sq.Ft.:
- 2,967
- Status:
- Active
- Beds:
- 4
- Lot size:
- 0.22 Acres
- Year built:
- 2013
- Baths:
- 2.10
- MLS#:
- 58050159643
- Subdivision:
- Pinnacle Woods Sub
ADDITIONAL INFORMATION
This stunning colonial offers modern elegance and ample space for comfortable living. Featuring four spacious bedrooms and two and a half bathrooms. The family room, complete with a cozy fireplace, provides a warm and inviting space for gatherings, while the foyer and living room showcase beautiful wainscoting, adding a touch of classic charm to the home. The kitchen is a chef's dream, equipped with sleek stainless steel appliances, over-sized pantry and a breakfast nook for casual meals. A first-floor laundry room adds convenience to everyday tasks. The unfinished basement features an egress window, making it a versatile space with plenty of potential for future expansion. The primary bedroom is a true retreat, boasting a walk-in closet and a private en-suite bathroom for relaxation. The entire home is painted in neutral tones, providing a fresh and clean backdrop that complements any d©cor style. Outside, the patio off the kitchen is perfect for outdoor dining or entertaining. A spacious 3-car garage offers ample room for vehicles and additional storage. This home combines stylish finishes and thoughtful design for a truly exceptional living experience. Prepped for back up generator.

The accuracy of all information, regardless of source, is not guaranteed or warranted. All information should be independently verified. This IDX information is from the IDX program of RealComp II Ltd. and is provided exclusively for consumers' personal, non-commercial use and may not be used for any purpose other than to identify prospective properties consumers may be interested in purchasing. IDX provided courtesy of Realcomp II Ltd., via Xome Inc. and Realcomp II Ltd., copyright 2024 Realcomp II Ltd. Shareholders.

Provided through IDX via MiRealSource. Courtesy of MiRealSource Shareholder. Copyright MiRealSource. The information published and disseminated by MiRealSource is communicated verbatim, without change by MiRealSource, as filed with MiRealSource by its members. The accuracy of all information, regardless of source, is not guaranteed or warranted. All information should be independently verified. Copyright 2024 MiRealSource. All rights reserved. The information provided hereby constitutes proprietary information of MiRealSource, Inc. and its shareholders, affiliates and licensees and may not be reproduced or transmitted in any form or by any means, electronic or mechanical, including photocopy, recording, scanning or any information storage and retrieval system, without written permission from MiRealSource, Inc. Provided through IDX via MiRealSource, as the “Source MLS”, courtesy of the Originating MLS shown on the property listing, as the Originating MLS. The information published and disseminated by the Originating MLS is communicated verbatim, without change by the Originating MLS, as filed with it by its members. The accuracy of all information, regardless of source, is not guaranteed or warranted. All information should be independently verified. Copyright 2024 MiRealSource. All rights reserved. The information provided hereby constitutes proprietary information of MiRealSource, Inc. and its shareholders, affiliates and licensees and may not be reproduced or transmitted in any form or by any means, electronic or mechanical, including photocopy, recording, scanning or any information storage and retrieval system, without written permission from MiRealSource, Inc.
