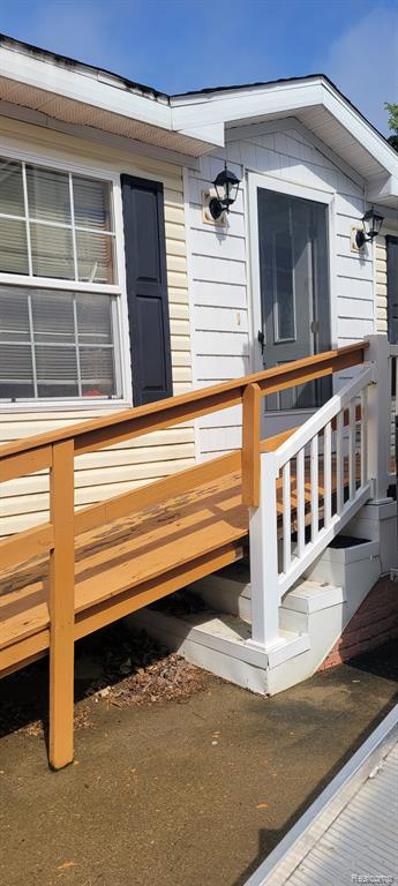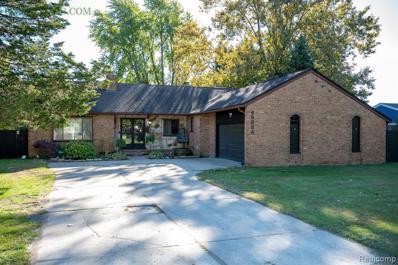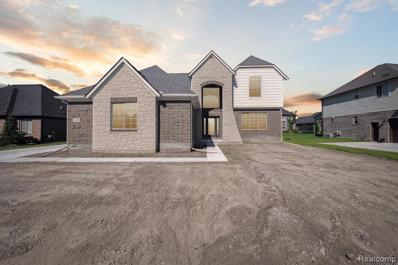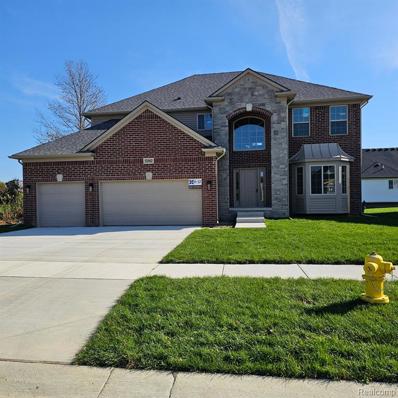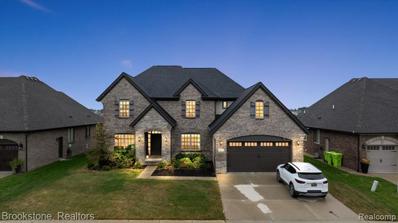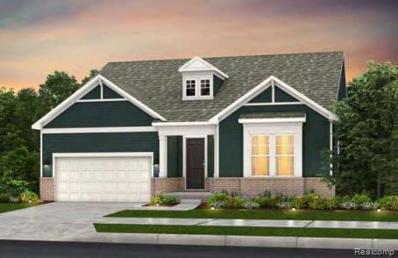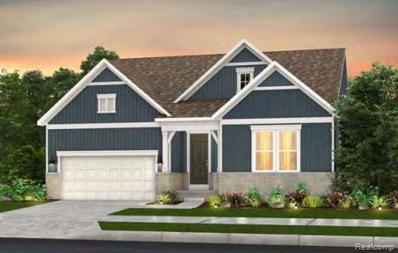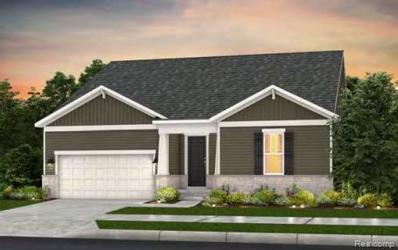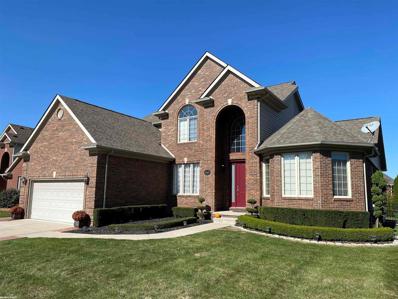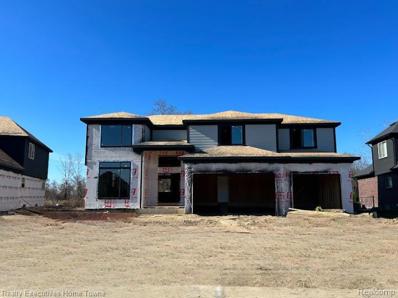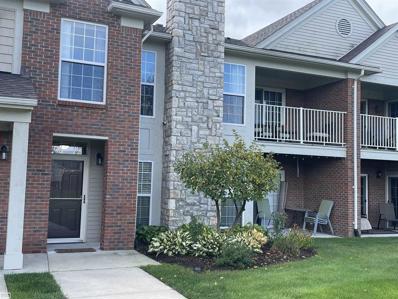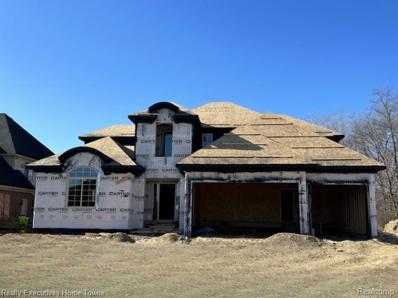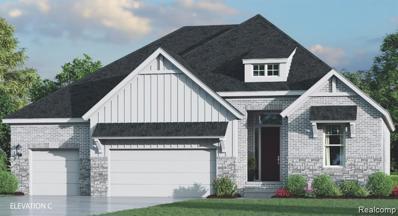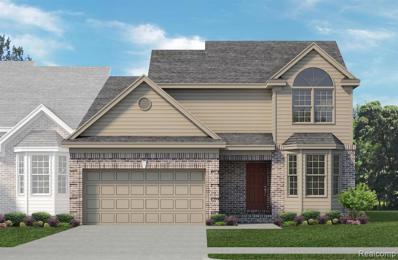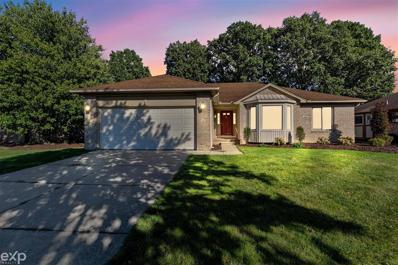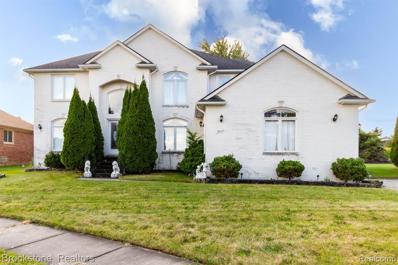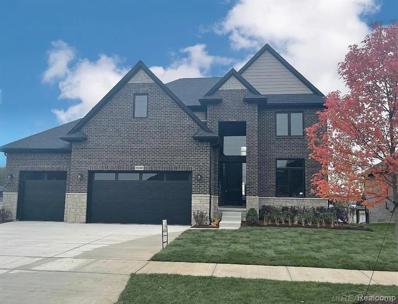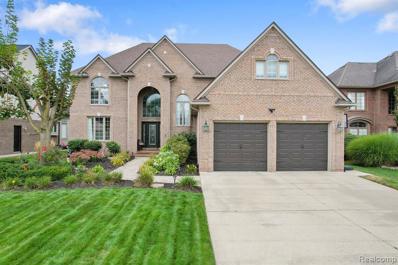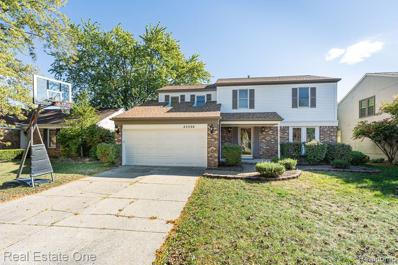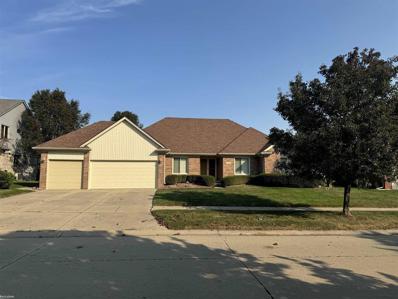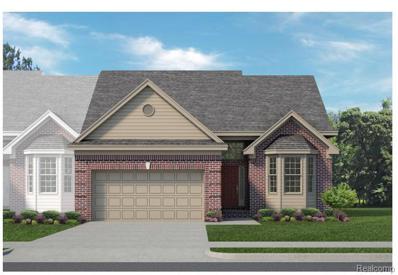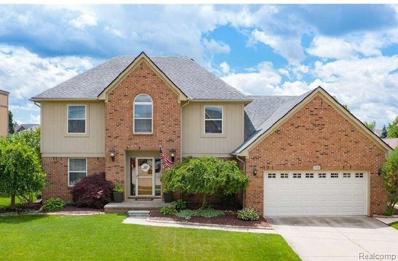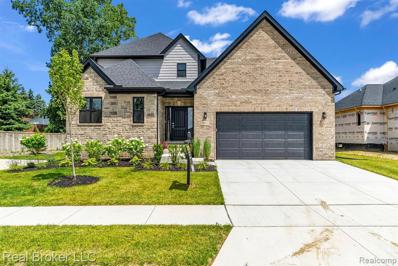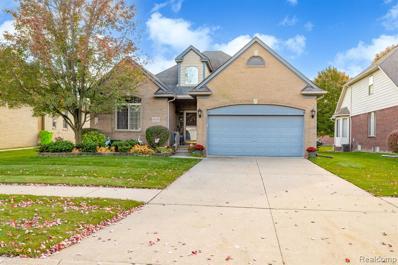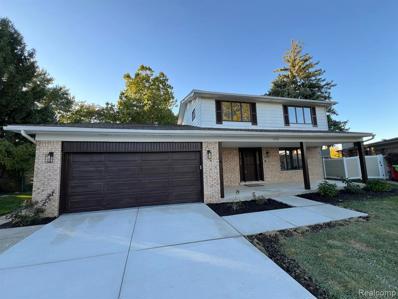Macomb Twp MI Homes for Rent
- Type:
- Single Family
- Sq.Ft.:
- 1,840
- Status:
- Active
- Beds:
- 3
- Year built:
- 1998
- Baths:
- 2.00
- MLS#:
- 20240080647
ADDITIONAL INFORMATION
Nice manufactured home located in the Westbrook Community. Spacious with lots of potential. Three bedrooms ranch style home with two full baths and separate laundry room. Sunk in living room with open concept to kitchen. Home backs to wooded area, no neighbors behind you. Pets are allowed with breed restrictions. This home is being sold as-is and the seller is motivated which is reflected in the price. The home is located in the Chippewa Valley School district too.
- Type:
- Single Family
- Sq.Ft.:
- 1,951
- Status:
- Active
- Beds:
- 3
- Lot size:
- 0.33 Acres
- Year built:
- 1971
- Baths:
- 2.00
- MLS#:
- 20240078900
- Subdivision:
- HALL FARM ESTATES
ADDITIONAL INFORMATION
MOTIVATED SELLER! Welcome to this beautifully remodeled and updated sprawling brick ranch! This turn-key home boasts 3 spacious bedrooms and 2 full baths, including an en-suite in the master. The open and inviting living spaces feature new laminate flooring, a formal dining room, and two cozy wood-burning fireplacesâ??one in the family room and another in the living room. The kitchen is a chef's dream with stainless steel appliances and plenty of counter space for all your culinary adventures. Two separate sliding doors allow you to enjoy the large, fenced-in backyardâ??perfect for outdoor gatherings. Recent updates include AC, furnace, and water heater. Additional highlights such as newly added lighting in the family room, large side entry garage, and plenty of storage throughout are sure to grab your interest. Conveniently located near shopping, freeways and all the best Macomb County has to offer. This home is truly move-in ready and waiting for you!
- Type:
- Single Family
- Sq.Ft.:
- 3,285
- Status:
- Active
- Beds:
- 4
- Lot size:
- 0.24 Acres
- Baths:
- 2.10
- MLS#:
- 20240079094
ADDITIONAL INFORMATION
TO BE BUILT Welcome to the future build of a stunning split-level home in the highly sought-after new Mistwood Development! Crafted with meticulous attention to detail by Newmark Homes, this Newberry Split Level home offers both elegance and functionality. Upon entering, you're greeted by a grand 2-story foyer which displays hardwood floors, an impressive staircase, and a library, setting the tone for the rest of the home. The open-concept kitchen, with its oversized island, abundant cabinetry, and walk-in pantry, provides a perfect gathering spot for family and friends. This space seamlessly flows into the expansive great room, where a 2-story ceiling showcases a second-floor bridge and loft area. A decorative fireplace adds warmth and sophistication, creating a cozy yet stylish atmosphere. The primary suite is a private sanctuary, offering ample space, luxury, and a beautifully appointed en-suite bath. Designed with both comfort and practicality in mind, this home ensures every family member has their own space. Upstairs, the loft and three additional bedrooms provide personal retreats, while the lower level features an expansive basement brimming with potential, ready to be customized to suit your lifestyle. Options for a larger garage and a covered loggia are available, further enhancing the versatility of this incredible home. Don't miss the chance to make this exquisite home your own! (NOTE: Photos are from a previously built Newberry Split Level with their selected options and upgrades.)
- Type:
- Single Family
- Sq.Ft.:
- 2,900
- Status:
- Active
- Beds:
- 4
- Lot size:
- 0.19 Acres
- Year built:
- 2024
- Baths:
- 2.10
- MLS#:
- 20240079395
ADDITIONAL INFORMATION
This impressive 2900 sq. ft. colonial home features 4 spacious bedrooms and a 3-car garage, perfect for both comfort and convenience. Step inside to the great room, adorned with recessed lighting, a ceiling fan, and a stunning stone-front gas fireplace with a mantleâ??ideal for cozy gatherings. The den features an elegant accent wall trim, adding character and charm. The large kitchen is a chef's delight, boasting recessed lighting, a walk-in pantry, and an island with an overhang for casual dining. Upstairs, you'll find a convenient laundry room along with four generous bedrooms, including a master suite that offers a huge walk-in closet, and a luxurious master bath complete with a large soaker tub, separate shower, and double sinks. Additional highlights include quartz countertops throughout, ceramic tile in the foyer and baths, and cabinetry featuring soft-close doors and drawers. The mudroom lockers provide practical storage solutions, while crown molding and premium two-panel doors with sleek black trim enhance the home's sophisticated style. Enjoy outdoor living with a large, covered patio, perfect for entertaining or relaxing. This home truly combines elegance and functionality!
- Type:
- Single Family
- Sq.Ft.:
- 3,161
- Status:
- Active
- Beds:
- 4
- Lot size:
- 0.29 Acres
- Year built:
- 2020
- Baths:
- 2.10
- MLS#:
- 20240079384
- Subdivision:
- MONARCH ESTATES CONDO
ADDITIONAL INFORMATION
Why spend months and months building a new home when you can move right into a nearly brand new home that's already built!! Many upgrades from a standard new build including taller door walls, massive quartzite island, quartzite countertops, built in mudroom bench/storage, large closets throughout the bedrooms, extra pantry off mud room, butler's pantry/storage, wet bar walk through, and a 3 car (ex car goes deep) garage. There is a ton of natural light throughout the home with all it's oversized windows and a relaxing patio with custom built in gas firepit/table to host the perfect bon fire or fun summer barbeque! Let's make this home your new home!
Open House:
Saturday, 11/16 12:00-2:00PM
- Type:
- Single Family
- Sq.Ft.:
- 1,898
- Status:
- Active
- Beds:
- 3
- Year built:
- 2024
- Baths:
- 2.00
- MLS#:
- 20240079221
ADDITIONAL INFORMATION
Introducting our newest ranch floorplan, The Countryview! This home exudes charm with its classic cottage design, featuring a cozy inviting feel. This spacious three bedroom ranch home offers the perfect blend of style and practicality. With its open-concept living space, you'll enjoy a seamless flow from the cozy gathering room to the spacious dining area and ktichen, making it ideal for both everyday living and entertaining. The single level layout is perfect for those seeking convenience and easy access, while the generously-sized bedrooms provide plenty of space for family or guests. Flooded with natural light with the many large windows strategically placed throughout the living areas bathe the rooms in sunshine, creating a warm and airy ambiance. The owner's bathroom features a tiled shower with built in bench seat and a private water closet room. The addition of the beautiful covered porch option overlooking your backyard provides the perfect balance of comfort and outdoor living. The sheltered design offers protection from the elements, allowing you to enjoy the outdoors rain or shine, while also adding charm and warmth to the home. It's the perfect spot to create lasting memories or just relax in your own peaceful retreat. The Corners at Cherry Glen gives you the best of both worlds of home owning offering low maitenance living including lawn care and maintenance and snow removal. This home will be ready to call your own with move in by the end of year-December.
Open House:
Saturday, 11/16 12:00-2:00PM
- Type:
- Single Family
- Sq.Ft.:
- 2,550
- Status:
- Active
- Beds:
- 4
- Year built:
- 2024
- Baths:
- 3.00
- MLS#:
- 20240079220
ADDITIONAL INFORMATION
Introducting our newest floorplan, The Countryview! This home exudes charm with its classic cottage design, featuring a cozy inviting feel. This spacious four bedroom with the 2nd story option offers the perfect blend of style and practicality with over 2,500 sq. ft. of living space. With its open-concept design, you'll enjoy a seamless flow from the cozy gathering room to the spacious dining area and ktichen, making it ideal for both everyday living and entertaining. The additional 2nd story level is perfect for that extra space needed to create space for another living area and extra bedroom where guests can enjoy their privacy with a private bath. Flooded with natural light with the many large windows strategically placed throughout the living areas bathe the rooms in sunshine, creating a warm and airy ambiance. The owner's bathroom features a tiled shower with built in bench seat and a private water closet room. The addition of the beautiful covered porch option overlooking your backyard provides the perfect balance of comfort and outdoor living. The sheltered design offers protection from the elements, allowing you to enjoy the outdoors rain or shine, while also adding charm and warmth to the home. It's the perfect spot to create lasting memories or just relax in your own peaceful retreat. The Corners at Cherry Glen gives you the best of both worlds of home owning offering low maitenance living including lawn care and maintenance and snow removal. This home will be ready to call your own with move in by the end of year-December.
Open House:
Saturday, 11/16 12:00-2:00PM
- Type:
- Single Family
- Sq.Ft.:
- 1,898
- Status:
- Active
- Beds:
- 3
- Year built:
- 2024
- Baths:
- 2.00
- MLS#:
- 20240079192
ADDITIONAL INFORMATION
Introducting our newest ranch floorplan, The Countryview! This home exudes charm with its classic cottage design, featuring a cozy inviting feel. This spacious three bedroom ranch home offers the perfect blend of style and practicality. With its open-concept living space, you'll enjoy a seamless flow from the cozy gathering room to the spacious dining area and ktichen, making it ideal for both everyday living and entertaining. The single level layout is perfect for those seeking convenience and easy access, while the generously-sized bedrooms provide plenty of space for family or guests. Flooded with natural light with the many large windows strategically placed throughout the living areas bathe the rooms in sunshine, creating a warm and airy ambiance. The owner's bathroom features a tiled shower with built in bench seat and a private water closet room. The addition of the beautiful covered porch option overlooking your backyard provides the perfect balance of comfort and outdoor living. The sheltered design offers protection from the elements, allowing you to enjoy the outdoors rain or shine, while also adding charm and warmth to the home. It's the perfect spot to create lasting memories or just relax in your own peaceful retreat. The Corners at Cherry Glen gives you the best of both worlds of home owning offering low maitenance living including lawn care and maintenance and snow removal. This home will be ready to call your own with move in by the end of year-December.
- Type:
- Single Family
- Sq.Ft.:
- 2,770
- Status:
- Active
- Beds:
- 4
- Lot size:
- 0.19 Acres
- Year built:
- 2009
- Baths:
- 2.10
- MLS#:
- 58050158695
- Subdivision:
- Twin River Sub
ADDITIONAL INFORMATION
Immaculate one of a kind custom built 4 bedroom, 2.5 bath, 2.5 car garage with 9ft ceilings and tons of upgrades. Designer kitchen with all the touches, granite counters and a custom island. Hardwood floors throughout, formal dining room, den with dome ceiling, premium tile upgrades, wainscoting, fully cased vinyl clad windows, double stacked crown molding and upgraded fixtures. Luxurious master bath completely redone with walk-in shower, soaking tub and custom vanity. Professionally landscaped with stamped concrete patio. Never paint again with this maintenance free exterior, epoxy garage floor, extra deep basement, all appliances included, tons of extra storage and one year home warranty.
- Type:
- Single Family
- Sq.Ft.:
- 3,305
- Status:
- Active
- Beds:
- 4
- Lot size:
- 0.25 Acres
- Year built:
- 2024
- Baths:
- 3.10
- MLS#:
- 20240078811
- Subdivision:
- TWIN RIVER SUB NO 2
ADDITIONAL INFORMATION
**UNDER CONSTRUCTION** Introducing the stunning **Luna Split-Level**, a brand-new home featuring 4 bedrooms, 3 1/2 baths, and an open-concept design perfect for modern living. As you enter, you're welcomed by a grand two-story foyer, with a study just off the entrance, enclosed by elegant French doors. The gourmet kitchen boasts a large island with beautiful quartz countertops, perfect for entertaining or casual family meals. The spacious two-story great room, anchored by a cozy gas fireplace, flows seamlessly into the kitchen and dining areas, creating an inviting atmosphere. The first-floor primary suite is a true retreat, offering two large walk-in closets and a luxurious en-suite bath. Convenience is key with a first-floor laundry room that can be accessed from either the mudroom or the master bathroom. Upstairs, you'll find three additional bedroomsâ??one with a private en-suite bathâ??plus an additional full bathroom, providing ample space for family and guests. Step outside to the attached brick and concrete lanai, which overlooks a serene nature preserveâ??meaning *no backyard neighbors ever*! Located in the desirable **Twin Rivers** subdivision, this home is just minutes from Hall Road, where you can enjoy the best shopping, dining, and entertainment that Macomb has to offer. This is the perfect opportunity to make the **Luna Split-Level** your dream home! There's *still time to choose some finishes* and make it your dream home in one of the most desirable neighborhoods in Macomb Township!
- Type:
- Condo
- Sq.Ft.:
- 1,440
- Status:
- Active
- Beds:
- 2
- Lot size:
- 16.89 Acres
- Year built:
- 2007
- Baths:
- 2.00
- MLS#:
- 58050158644
- Subdivision:
- Aberdeen At Hartford Condo
ADDITIONAL INFORMATION
Imagine stepping into a dream condo where every feature you've ever desired is at your fingertips. The open-concept kitchen is a chef's paradise, complete with sleek stainless steel appliances, abundant counter space, and a design that flows seamlessly into the spacious living area. Modern flooring stretches throughout, adding a touch of sophistication and elegance. The condo boasts seven pantries/closets, offering unparalleled storage, including two massive walk-in closets that feel like rooms of their own. A split ranch layout ensures maximum privacy, separating the two full bedrooms, each paired with its own beautifully designed full bathroom. Convenience is everywhere, from the oversized laundry room to the modern lighting that perfectly illuminates every corner. Two large door walls open onto a private patio, a serene retreat overlooking a lush expanse of lawn, offering tranquility and space to unwind outdoors. This condo is the perfect blend of luxury, comfort, and function-truly a place that feels like a dream home. The complex association offers so much including Community pool, hot tub clubhouse, Gym w showers open daily from 6am-11pm daily. snow removal, landscape and General maintenance. Private green space to overlook from patio , perfect for children and pets.
- Type:
- Single Family
- Sq.Ft.:
- 2,965
- Status:
- Active
- Beds:
- 4
- Lot size:
- 0.26 Acres
- Year built:
- 2024
- Baths:
- 3.10
- MLS#:
- 20240078779
- Subdivision:
- TWIN RIVER SUB NO 2
ADDITIONAL INFORMATION
**UNDER CONSTRUCTION** - Welcome to your beautiful new 2,900 sq. ft. "Daniella II" split-level home with a first-floor master suite, located on a private lot adjacent to a serene nature preserveâ??meaning *no backyard neighbors ever*! This stunning home, in the highly sought-after Twin Rivers community of Macomb, MI, features 4 spacious bedrooms, 3 1/2 baths, and a dedicated study with French doors. As you step inside, you'll be greeted by an elegant two-story foyer that opens to the spacious great room, ideal for entertaining. The gourmet kitchen boasts quartz countertops, a large center island, and a walk-in pantry, making meal prep effortless. The first-floor master suite offers a luxurious retreat, complete with a spa-like en suite bathroom and a walk-in closet. Upstairs, you'll find three additional bedroomsâ??one with its own en-suiteâ??and another full bathroom, providing plenty of room for family and guests. The dedicated study, enclosed by French doors, is perfect for working from home, homeschooling, or simply enjoying a quiet retreat. Step outside to your gorgeous brick and concrete lanai, perfect for relaxation and outdoor entertaining, with a beautiful view of the surrounding nature preserve. Located just north of Hall Road, this home is minutes from shopping, dining, and entertainment. Don't miss the opportunity to make this stunning new construction home yours. There's *still time to choose some finishes* and make it your dream home in one of the most desirable neighborhoods in Macomb Township!
- Type:
- Single Family
- Sq.Ft.:
- 2,220
- Status:
- Active
- Beds:
- 3
- Year built:
- 2024
- Baths:
- 2.10
- MLS#:
- 20240078771
ADDITIONAL INFORMATION
NEW BUILD PICK YOUR OWN INTERIOR SELECTIONS. Welcome to Mistwood Estates in Macomb Township! This new construction RANCH HOME has 2,220 square feet of living space. The architectural design perfectly blends style and functionality. As you enter, you're greeted by ample sunlight that radiates throughout the home, highlighting the open floor plan that merges family living spaces seamlessly. The home features 3 bedrooms, 2 bedrooms are at the front end of the home with the master bedroom facing the backyard with a large ensuite and walk in closet, a study, and 2.5 baths which ensures comfort and privacy for the whole family. The kitchen is a dream that showcases a large gourmet island, plenty of cabinets for storage, and ample space for organization and gatherings. Whether you enjoy cooking for your family or hosting friends, this kitchen is designed to meet all your culinary needs. This beautiful Ranch includes a covered loggia, large mudroom, pantry and ample closet spaces. This sought-after, desirable community is nestled close convenient access to restaurants, shopping, and more. Don't miss out on the opportunity to be part of this great community and own this beautiful home.
- Type:
- Condo
- Sq.Ft.:
- 1,610
- Status:
- Active
- Beds:
- 3
- Baths:
- 2.10
- MLS#:
- 20240078768
- Subdivision:
- WINDEMERE FARMS II CONDO #1074
ADDITIONAL INFORMATION
This home is to be built with an estimated move-in of May/June 2025. New duet condominiums in sought-after Macomb Twp & within the Chippewa Valley district! Lombardo Homes proudly present the GLENBURY in Windemere Farms II! 1,610 sq. ft., 3 beds, 2.5 baths, & 2-car front-entry garage. Beautiful kitchen with 42'' upper cabinets, hardwood flooring, and stainless steel appliances: gas range, microwave, and dishwasher. Quartz countertops throughout. Luxurious primary bathroom with 5' tiled shower, upgraded cabinets, and tile floors. Tile in the main bathroom. Recessed lighting in the kitchen and great room. Gas fireplace with mantle in the great room. Laundry room with enclosed laundry tub and tile floors. Bay window at the nook. When you're away from home, take advantage of everything nearby! Within proximity to I-94, Partridge Creek Mall, a wide variety of dining & shopping, and much more! We include a 10-year structural & basement waterproofing warranties. Contact us for details!
- Type:
- Single Family
- Sq.Ft.:
- 1,700
- Status:
- Active
- Beds:
- 3
- Lot size:
- 0.21 Acres
- Year built:
- 1994
- Baths:
- 2.10
- MLS#:
- 58050158532
- Subdivision:
- Brentwood Farms Sub
ADDITIONAL INFORMATION
Welcome Home to this updated 1,700 sq.ft. ranch in Macomb. This home features new floors and fresh paint throughout. Updated master bath, stainless steel appliances, and newly painted cabinets. The fenced in back yard features a stamped concrete patio great for entertaining. The home walking distance to the elementary and middle school. This home is a must see!
- Type:
- Single Family
- Sq.Ft.:
- 3,200
- Status:
- Active
- Beds:
- 4
- Lot size:
- 0.27 Acres
- Year built:
- 1998
- Baths:
- 2.10
- MLS#:
- 20240078179
- Subdivision:
- PINEWOOD VILLAS EAST SUB
ADDITIONAL INFORMATION
Welcome to the White House of Macomb! This 4-bedroom, 3-bathroom gem offers plenty of space, with soaring high ceilings and one-of-a-kind touches throughout. One of the biggest ones in the neighborhood, this home stands out with bold character and timeless charm. The backyard is an entertainer's dream, perfect for hosting gatherings or unwinding in style. Inside, the open layout provides the ideal balance of comfort and functionality for family living and entertaining. Located in a highly desirable neighborhood, this home is an amazing opportunity to enjoy both luxury and value. Newer roof and furnace. Large bathrooms with a jacuzzi in the master. The huge basement is great for your storage needs or for finishing it to your desire. Included in the sale is the kitchen dining table and chairs as well as the library desk. Don't miss your chance to own this standout property!
$694,900
22040 CHAUCER Macomb Twp, MI 48044
- Type:
- Single Family
- Sq.Ft.:
- 2,972
- Status:
- Active
- Beds:
- 4
- Lot size:
- 0.21 Acres
- Year built:
- 2022
- Baths:
- 2.10
- MLS#:
- 20240078593
- Subdivision:
- CHRISTENBURY CREEK MCCP NO 1123
ADDITIONAL INFORMATION
Gorgeous 4 bedroom, 2.5 bath colonial with a 3-car garage and large lanai. This home is loaded with upgrades. Walk right into this beautiful 2-story foyer, barn door closet, wrought iron spindles and custom kitchen. Spacious great room features gas fireplace with mantle, crown molding recessed lighting, feature wall with cabinets and large windows. Stunning kitchen features quartz island and counters, walk-in pantry, upgraded ceramic tile backsplash, recessed lighting and large nook with door-wall leading you to the covered lanai. Four large bedrooms upstairs, luxurious primary bedroom with an amazing master bath featuring double sinks, sitting area, large soaking tub, custom tile and separate shower. Second floor laundry with ceramic tile & cabinets. Mudroom with custom bench and cubbies. Exterior soffit lights and 220 line in garage with epoxy flooring. Christenbury Creek Sub, Chippewa Valley Schools. So many extras, too many to list. Agent related to seller.
- Type:
- Single Family
- Sq.Ft.:
- 3,718
- Status:
- Active
- Beds:
- 4
- Lot size:
- 0.21 Acres
- Year built:
- 2002
- Baths:
- 3.10
- MLS#:
- 20240072796
- Subdivision:
- KOSS FARMS
ADDITIONAL INFORMATION
Stunning 3718 Sq. Ft. Split/Colonial! 4 bedrooms with a 12x22 bonus room. Master w/2-way gas fireplace & "His & Her" walk in closet! 1st floor in-law suite. Impressive foyer opens up to a 2-story great room with gas fireplace. Large kitchen with an island and updated Lafata cabinets, wet bar, and wine rack. All appliances are new. Spacious finished basement with open floor plan. GREAT FOR ENTERTAINING. Which includes a full bar, and sitting area with an electric fireplace. Beautiful in-ground pool with heater and salt water system. Large outdoor fire pit. A 3-Car Tandem Garage with full GYM and ceiling shelves for storage. More out of sight storage space with an outdoor shed. 3 tier shelving in furnace room and storage in the basement closet. Gorgeous home throughout. Close to schools, shopping and restaurants. Updates: AC (2020), Finished Basement (2021), Hot Water Heater (2024), Water filtration and reverse Osmosis system, Sump Pump with Water Backup(2024), New Roof(2017). New Vinyl pool liner and inground repairs (2022) garage gym and hanging storage areas (2022) shed (2023), 9 section sprinkler system (2024)
Open House:
Saturday, 11/16 1:00-3:00PM
- Type:
- Single Family
- Sq.Ft.:
- 1,977
- Status:
- Active
- Beds:
- 4
- Lot size:
- 0.41 Acres
- Year built:
- 1983
- Baths:
- 2.10
- MLS#:
- 20240077506
- Subdivision:
- MARGATE ESTATES
ADDITIONAL INFORMATION
Be in your NEW home for the HOLIDAYS!!! This 4 bedroom/2.5 bath Colonial is ready for you to add your personal touches!! *** BRAND NEW Fall of 2024 Dimensional Shingle Roof, 2nd FURNACE & CENTRAL AIR, Kitchen Refrigerator, Electric Flat top Stove & Microwave are ALL NEW in the Fall of 2024!!! Newer Carpet & Paint ** Computer/Homework Station in Eating Area ** ADDITIONAL 500 square feet finished in the lower level makes a GREAT PRIVATE Office or for watching MOVIES **Incredibly Spacious Yard (one of the LARGEST lots in the area) with room for a GARDEN, maybe a SWIMMING POOL or playing soccer! WALKING distance to Elementary ** QUICK access to expressways, shopping & restaurants ** IMMEDIATELY AVAILABLE!
- Type:
- Single Family
- Sq.Ft.:
- 2,063
- Status:
- Active
- Beds:
- 3
- Lot size:
- 0.23 Acres
- Year built:
- 1998
- Baths:
- 2.10
- MLS#:
- 58050158165
- Subdivision:
- Beacon Square Sub
ADDITIONAL INFORMATION
Move in ready, beautiful home in Macomb Twp. This 3 bedroom/ two and half bathroom, three car garage home has many extra features. The eat in kitchen has a formal dining vibe with a bay door wall leading to a professionally landscaped paver patio backyard. The den/office/possible 4th bedroom features a double door glass entry off the foyer. The master suite has a private bath and walk in closet. The master bathroom has a garden tub, double vanity and larger shower. The laundry room is on the first floor. The partially finished basement has a versatile floorplan. The basement electrical, drywall, storage area, and waterproofing have already been completed. The only thing left, is for you to decide what flooring you want and what you will do with all this space. Roof new 2011 Furnace and A/C new 2017 Garage
- Type:
- Condo
- Sq.Ft.:
- 1,777
- Status:
- Active
- Beds:
- 3
- Baths:
- 3.00
- MLS#:
- 20240077328
- Subdivision:
- WINDEMERE FARMS II CONDO #1074
ADDITIONAL INFORMATION
This home is to-be-built with an estimated move-in May/June 2025 . New duet condominiums in sought-after Macomb Twp and within the Chippewa Valley school district! Lombardo Homes proudly presents the BRADBURY in Windemere Farms II! 1,777 sq. ft., 3 beds, 3 baths, 2-car front-entry garage, and full basement. This home features a beautiful kitchen with 42? upper cabinets, an island, hardwood floors, and stainless steel appliances: gas range, microwave, and dishwasher. Quartz countertops throughout. Luxurious primary bathroom with 5' tiled shower, upgraded cabinets, and tile floors. Tile in the main bathroom. Recessed lighting in the kitchen and great room. Gas fireplace with mantle in the great room. Laundry room with enclosed laundry tub and tile floors. Bay window at the nook and in the secondary bedroom. Primary and secondary bedroom on the first floor & the third bedroom with private bath on the second floor. When you're away from home, take advantage of everything nearby! Within proximity to I-94, Partridge Creek Mall, a wide variety of dining, shopping, and much more! We include a 10-year structural & basement waterproofing warranties. Contact us for details!
- Type:
- Single Family
- Sq.Ft.:
- 2,424
- Status:
- Active
- Beds:
- 4
- Lot size:
- 0.21 Acres
- Year built:
- 1999
- Baths:
- 2.10
- MLS#:
- 20240077068
- Subdivision:
- BEACON SQUARE # 02
ADDITIONAL INFORMATION
Beautiful Brick Colonial located in the much sought after Beacon Square Subdivision! This 4 bedroom 2.5 bath home includes: a primary suite, living room, dining room, kitchen with granite countertops tile flooring and stainless steel appliances, family room with gas fireplace. Open foyer with hardwood flooring provides a great transition to the living room dining room, kitchen, and family room. The open spindled curved stairway provides access to the second floor. The basement is unfinished allowing a new owner to use their own creative imagination to finish it in the manner of their choosing. The doorwall is located in the dinette and allows access to the oversized deck and fenced backyard.The 2 door attached garage has an electric opener . The home also comes with a sprinkler system and has a home alarm
- Type:
- Single Family
- Sq.Ft.:
- 2,645
- Status:
- Active
- Beds:
- 4
- Lot size:
- 0.14 Acres
- Year built:
- 2024
- Baths:
- 3.10
- MLS#:
- 20240077098
ADDITIONAL INFORMATION
New Construction home ready for move in!! - 4 bedroom, 3.1 bath split level! This home showcases premium LaFata cabinets throughout. First floor primary suite with a generous walk-in closet and a luxurious suite bathroom with double sinks, a freestanding tub, and a separate shower. The kitchen features a large island, that flows seamlessly into a nook and a cozy living room with an electric fireplace. A spacious mudroom with cubbies, a command center off the laundry room, and a second bathroom. Upstairs, you'll find 4 large bedrooms. One bedroom includes an en suite bathroom and a walk-in closet, while the other two share a full bathroom with plenty of storage. Enjoy outdoor living on the covered patio. The full basement is prepped for a three-piece bathroom. Appliances are included, and the home features all Anderson windows. The HOA manages lawn care, snow removal, and entrance maintenance. Buyers are responsible for maintaining shrub areas and paying a $500 HOA setup fee and a $350 mailbox fee. All measurements are estimated. The listing agent is related to the seller. Don't miss out - schedule you're showing today and make this beautiful home in Macomb Township yours!
- Type:
- Condo
- Sq.Ft.:
- 1,809
- Status:
- Active
- Beds:
- 3
- Year built:
- 2004
- Baths:
- 2.10
- MLS#:
- 20240075442
- Subdivision:
- THE PARC AT RIVERSIDE CONDO #802
ADDITIONAL INFORMATION
**OPEN HOUSE - 12-2pm Saturday 11/02/24** MUST SEE!! Original owner/builder of this beautifully well kept detached condominium looking for someone to love it and the community as much as they do. Carpets in home have been professionally cleaned. New A/C, new sump pump with new water back-up, new hot water tank, and basement waterproofing with transferable LIFETIME WARRANTY!! Gas fireplace, backyard automatic adjustable awning, 1st floor laundry, low HOA fee and we haven't even gotten to the clubhouse with pool and all its amenities. Amazing area to live, surrounded by golf courses and incredible school of choice options. Won't last long, schedule a showing now to tour this Veteran's home!!
- Type:
- Single Family
- Sq.Ft.:
- 2,002
- Status:
- Active
- Beds:
- 4
- Lot size:
- 0.23 Acres
- Year built:
- 1976
- Baths:
- 1.10
- MLS#:
- 20240076616
- Subdivision:
- HAVERHILL # 02
ADDITIONAL INFORMATION
Welcome to your dream home! This stunning property is move-in ready and perfectly situated in a fantastic location. With four spacious bedrooms, there's plenty of room for family and guests. The large yard is ideal for outdoor gatherings and playtime. Step inside to discover a gorgeous kitchen that boasts ample storage and counter space, perfect for culinary adventures. The kitchen features quartz countertops and white beautiful cabinetry. The large office features an elegant French door, providing a private space for work or study. The inviting living room showcases a beautiful feature wall, making it the perfect spot for relaxation and entertaining. The dining room is enhanced by tasteful wainscoting, adding a touch of sophistication to your meals. Ascend to the curved staircase to find the serene bedrooms, with lots of natural light, perfect for relaxation. Fresh paint and new flooring throughout! New landscaping! Beautiful tile work in bathrooms with quartz countertops. This home truly has it allâ??just bring your personal touch and make it your own!

The accuracy of all information, regardless of source, is not guaranteed or warranted. All information should be independently verified. This IDX information is from the IDX program of RealComp II Ltd. and is provided exclusively for consumers' personal, non-commercial use and may not be used for any purpose other than to identify prospective properties consumers may be interested in purchasing. IDX provided courtesy of Realcomp II Ltd., via Xome Inc. and Realcomp II Ltd., copyright 2024 Realcomp II Ltd. Shareholders.
Macomb Twp Real Estate
The median home value in Macomb Twp, MI is $500,000. The national median home value is $338,100. The average price of homes sold in Macomb Twp, MI is $500,000. Macomb Twp real estate listings include condos, townhomes, and single family homes for sale. Commercial properties are also available. If you see a property you’re interested in, contact a Macomb Twp real estate agent to arrange a tour today!
Macomb Twp, Michigan has a population of 45,409.
The median household income in Macomb Twp, Michigan is $106,224. The median household income for the surrounding county is $67,828 compared to the national median of $69,021. The median age of people living in Macomb Twp is 39.5 years.
Macomb Twp Weather
The average high temperature in July is 82.4 degrees, with an average low temperature in January of 17.4 degrees. The average rainfall is approximately 33.1 inches per year, with 31.9 inches of snow per year.
