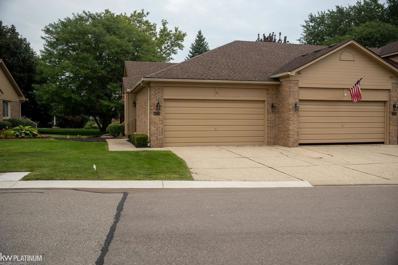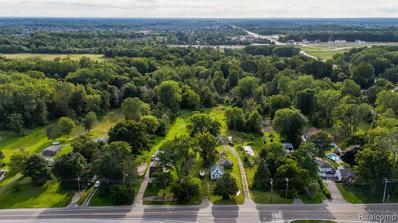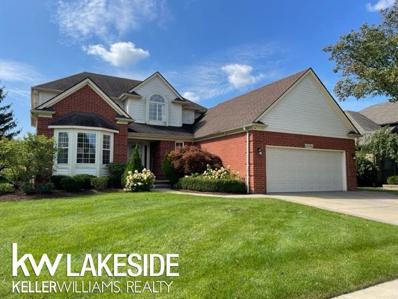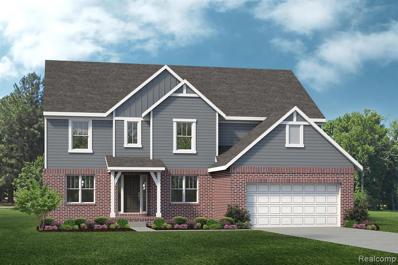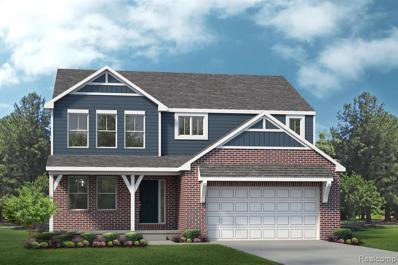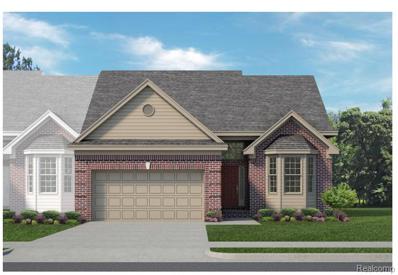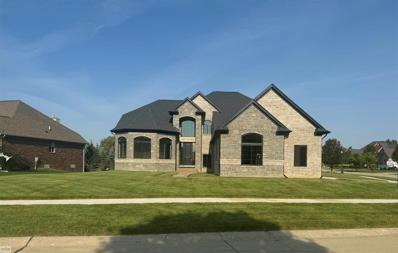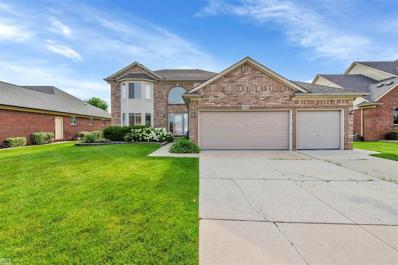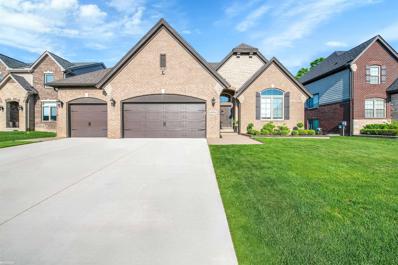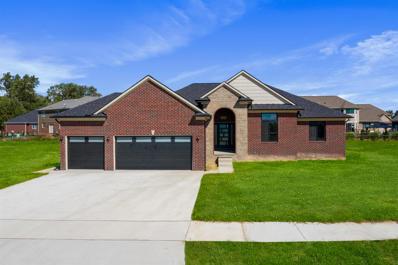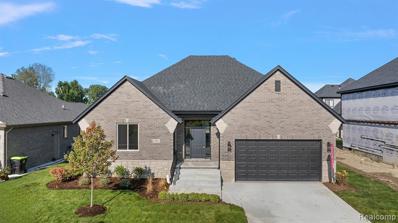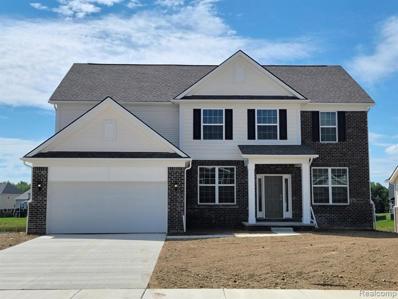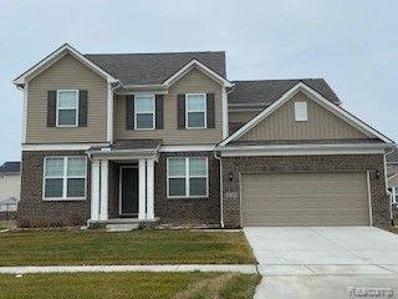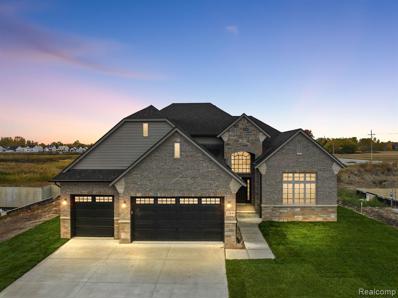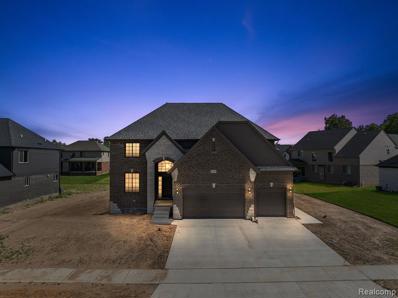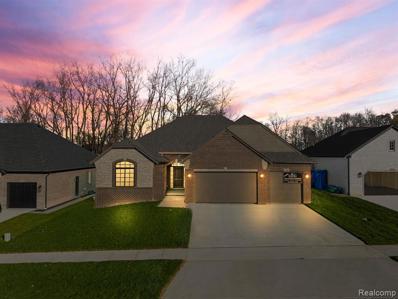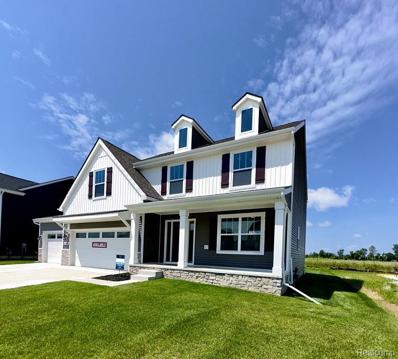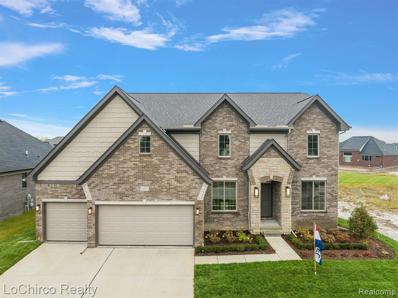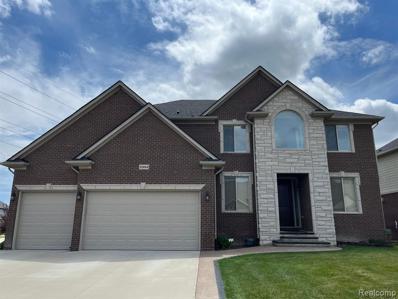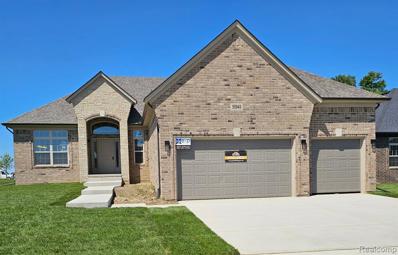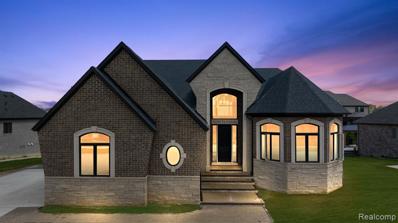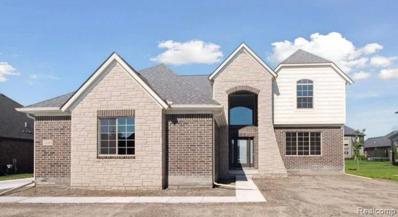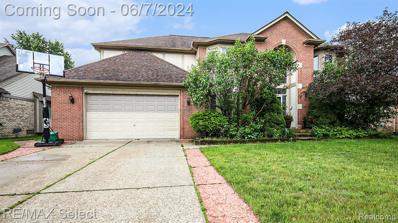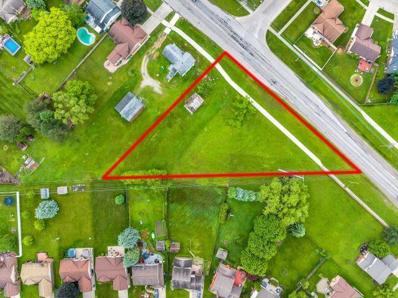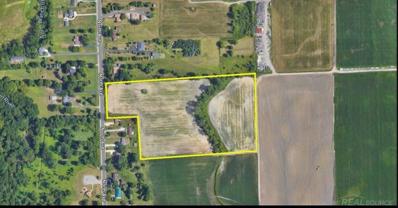Macomb Twp MI Homes for Rent
- Type:
- Condo
- Sq.Ft.:
- 1,311
- Status:
- Active
- Beds:
- 2
- Year built:
- 1991
- Baths:
- 2.10
- MLS#:
- 58050152566
- Subdivision:
- Farmbrooke Condos
ADDITIONAL INFORMATION
IMMEDIATE OCCUPANCY! Here's your rare opportunity to own an end-unit ranch-style condo in the highly desirable Macomb Township, within the prestigious Utica school district! The spacious family room opens to a stunning new deck, offering serene views of the tranquil backyard. The primary bedroom features two large closets and a private en-suite bathroom with a newly tiled shower. The kitchen, equipped with all appliances (new in 2021) connects to a large dining space. The home also includes a second bedroom, main bathroom, first-floor laundry, and a two-car garage. The expansive finished basement is perfect for large gatherings and boasts a half bath, cedar closet for seasonal storage, and a workshop. Numerous updates have been made, including a new furnace, A/C, and hot water tank in 2021, and a new sump pump with water backup in 2024. The condo is exceptionally clean with newer carpet, blinds, and paint throughout. Ample storage space is available throughout the home.
- Type:
- Land
- Sq.Ft.:
- n/a
- Status:
- Active
- Beds:
- n/a
- Lot size:
- 4.32 Acres
- Baths:
- MLS#:
- 20240059561
- Subdivision:
- SAVAGE FARM
ADDITIONAL INFORMATION
This 4.3-acre property in the heart of Macomb Township is a rare find with endless possibilities. Whether you're an investor, developer, or looking to build a new home, this land offers incredible potential. Macomb Township is growing rapidly, and opportunities like this are becoming harder to find. The property includes a house and a large outbuilding that can be used for many different purposes. The land is perfect for someone looking to create their own space, build multiple homes, or take advantage of the ongoing development in the area. There's no shortage of ideas for what could be done here â?? it's all about what you can envision. Macomb Township is expanding, with new developments popping up all over. The area offers great access to shopping, dining, schools, and highways, which makes it a desirable location for future homeowners or businesses. But as the township grows, there is less and less undeveloped land available. This makes this 4.3-acre property a unique opportunity in a location that's only getting more popular. The seller may be open to a land contract or seller financing. If you're looking to invest in a fast-growing area with plenty of potential, this property is worth checking out. Whether you want to build a dream home, create a new development, or find an investment with room to grow, this land can be shaped into whatever you need. Properties like this don't come up often, so don't miss the chance to make it yours.
- Type:
- Single Family
- Sq.Ft.:
- 2,400
- Status:
- Active
- Beds:
- 4
- Lot size:
- 0.19 Acres
- Year built:
- 1999
- Baths:
- 4.00
- MLS#:
- 58050151929
- Subdivision:
- Riverwoods Sub 2
ADDITIONAL INFORMATION
SELLER SAYS MAKE THIS HAPPEN BY END OF YEAR! $10K PRICE ADJUSTMENT TOWARD COSMETIC UPDATES. NEW FURNACE ALREADY INSTALLED 10/2024. Enjoy the abundance of space in this beautifully cared for home. In addition to 4 bedrooms and yes, 4 full baths, you'll find a first floor office offering seclusion when important. All bedrooms, and 2 full bathrooms, upstairs. Finished basement plumbed for full kitchen allowing you to expand your entertaining options. Alarm and cameras included for extra peace of mind. Ask about the "bonus" each bedroom offers. Don't miss the opportunity to explore this home!
- Type:
- Single Family
- Sq.Ft.:
- 3,172
- Status:
- Active
- Beds:
- 4
- Lot size:
- 0.22 Acres
- Year built:
- 2024
- Baths:
- 2.10
- MLS#:
- 20240059330
- Subdivision:
- WOLVERINE COUNTRY CLUB ESTATES CONDO #1100
ADDITIONAL INFORMATION
TO BE BUILT! Build time is approx. 9-10 mths. New Homes in Utica Schools. The Princeton has an open concept Kitchen, Nook & Great Room that would be perfect to spend time with loved ones. Enjoy a cozy loft to watch your favorite show or read your favorite book. Unwind in your Master Bedroom w/ beautiful En-Suite. When you're away from home, take advantage of everything that is nearby. Close to Partridge Creek mall for eating, shopping, and much more! We include 10 Year Structural & Basement Waterproofing Warranties! Photos are of a decorated model or previously built home.
- Type:
- Single Family
- Sq.Ft.:
- 2,479
- Status:
- Active
- Beds:
- 4
- Lot size:
- 0.19 Acres
- Year built:
- 2024
- Baths:
- 2.10
- MLS#:
- 20240059307
- Subdivision:
- WOLVERINE COUNTRY CLUB ESTATES CONDO #1100
ADDITIONAL INFORMATION
TO BE BUILT! Build time is approx. 9-10 mths. New Homes in Utica Schools. The Columbia has an open concept Kitchen, Nook & Great Room that would be perfect to spend time with loved ones. Enjoy a cozy loft to watch your favorite show or read your favorite book. Unwind in your Master Bedroom w/ beautiful En-Suite. When you're away from home, take advantage of everything that is nearby. Close to Partridge Creek mall for eating, shopping, and much more! We include 10 Year Structural & Basement Waterproofing Warranties! Photos are of a decorated model or previously built home.
- Type:
- Condo
- Sq.Ft.:
- 1,345
- Status:
- Active
- Beds:
- 2
- Year built:
- 2024
- Baths:
- 2.00
- MLS#:
- 20240059073
- Subdivision:
- WINDEMERE FARMS II CONDO #1074
ADDITIONAL INFORMATION
This home is to be built with an estimated move-in December/January. New duet condominiums in sought-after Macomb Twp & within the Chippewa Valley district! Lombardo Homes proudly presents the BRADBURY II in Windemere Farms II! 1,385 sq. ft., 2 beds, 2 baths, 2-car front-entry garage. Full basement with a prep for a future bathroom. Beautiful kitchen with 42 inch upper cabinets, island, hardwood floors, and stainless steel appliances: gas range, microwave, and dishwasher. Quartz countertops throughout. Luxurious primary bathroom with 5' tiled shower, upgraded cabinets, and tile floors. Tile in main bathroom. Recessed lighting in the kitchen and great room. Gas fireplace with mantle in the great room. Laundry room with enclosed laundry tub and tile floors. Bay window at the nook and in the secondary bedroom. When you're away from home, take advantage of everything nearby! Within proximity to I-94, Partridge Creek Mall, a wide variety of dining & shopping, and much more! We include a 10-year structural & basement waterproofing warranties. Contact us for details! Interior photos are of a previously built home?
$949,900
16357 Via Mera Macomb Twp, MI 48042
- Type:
- Single Family
- Sq.Ft.:
- 3,381
- Status:
- Active
- Beds:
- 4
- Lot size:
- 0.37 Acres
- Year built:
- 2024
- Baths:
- 3.10
- MLS#:
- 58050151184
- Subdivision:
- The Villagio Sub
ADDITIONAL INFORMATION
Welcome to this beautiful split-level in the Villagio Subdivision! This home offers four bedrooms and three and a half baths. There is a primary suite on the main floor and another en-suite bedroom on the second floor. The other two bedrooms share a jack & jill bathroom. There is beautiful upgraded trim throughout including crown molding, wainscoting, and coffered ceiling in the great room. All the walk in closets have custom closets as well. The home features beautiful Lafata cabinets, quartz countertops, and hardwood floors throughout. The nine foot basement has daylight windows, drywall installed and is ready for your finishing touches. The kitchen comes complete with stainless steel appliances. Schedule your showing to see this beauty today!
- Type:
- Single Family
- Sq.Ft.:
- 2,123
- Status:
- Active
- Beds:
- 4
- Lot size:
- 0.21 Acres
- Year built:
- 2003
- Baths:
- 2.10
- MLS#:
- 58050151118
- Subdivision:
- The Fairways Of Macomb #2
ADDITIONAL INFORMATION
Open floor plan, 4 bedroom 2.5 bath colonial in quiet Macomb Township neighborhood. (Home is on CART not CARD) Spacious kitchen with granite countertops and tiled backsplash. Attached 3 car garage and a full basement. Most of the interior has been recently painted and there is newer carpet throughout. First floor laundry. All appliances are included. Immediate occupancy is available.
$749,900
49934 Bingham Macomb Twp, MI 48044
- Type:
- Single Family
- Sq.Ft.:
- 2,342
- Status:
- Active
- Beds:
- 3
- Lot size:
- 0.2 Acres
- Baths:
- 3.00
- MLS#:
- 50150075
- Subdivision:
- Monarch Estates
ADDITIONAL INFORMATION
Captivating Luxury Awaits in Macomb Township! Discover your new construction dream home in the prestigious Monarch Estate Subdivision, where upscale living meets comfort. This custom-built gem, situated in the top-rated Chippewa Valley Schools district, offers a sprawling 2,342 square feet of elegance with 3 bedrooms and 2.5 baths. Step into the grandeur of a 12-foot tray ceiling great room, leading to a stylish kitchen with a 4'x7' island, under-cabinet lighting, and a Butlerâ??s pantry complete with bar shelves. Upgraded fixtures, custom blinds, and Wainscoting in the entryway elevate the home's luxurious feel, alongside a statement Fireplace Wall in the den and convenient nightlight outlets. Hardwood floors and a stone fireplace invite warmth into the great room, while the dining area's mirror wall adds modern sophistication. The den provides a cozy retreat, and the master suite is a true sanctuary with high ceilings, barn doors, and an oversized shower with a bench. The exquisitely finished basement contributes an additional 1,875 square feet of lavish living area, showcasing high-end Luxury Vinyl Plank Flooring, elegantly exposed ceilings with crown molding, a sophisticated dry bar complete with quartz countertops, a full-sized refrigerator, and bespoke liquor shelves illuminated by RGB lighting.You may recognize this viral basement on TikTok/Facebook/and Instagram shared by ESPN, Barstool Sports, House of Highlights, Amazon Prime Sports, LadBible, Woodward Sports, and FanDuel. There are also two additional storage rooms, and a hidden safe for your valuables.Furthermore, this space boasts an extra bedroom and a convenient half bathroom, enhancing the allure of this exceptional property. Step outside to your private oasis with a large 31'x20' exposed aggregate patio, beautifully surrounded with flowers and bushes. The 12x12 gazebo, complete with overhead lighting and a fan, provides a perfect setting for outdoor gatherings. The backyard is further enhanced with custom lighting ensuring tranquility and seclusion. This home is not just a place to live but a place to thrive, offering luxury, comfort, and a sense of community. Embrace a lifestyle of sophistication and warmth in your new Macomb home, where every detail has been crafted to perfection. Welcome to your future.
- Type:
- Single Family
- Sq.Ft.:
- 2,150
- Status:
- Active
- Beds:
- 3
- Lot size:
- 0.22 Acres
- Year built:
- 2024
- Baths:
- 2.20
- MLS#:
- 81024038755
- Subdivision:
- Mistwood Estates
ADDITIONAL INFORMATION
Come build your dream home from the ground up. Don't settle for an old existing home that comes close to what you want, and have to spend more money to update it, and ultimately still not have what your dream home. This 2150 sq. ft. ranch home with 2 1/2 baths and a 3-car attached garage is yet to be built, which therefore guarantees you get exactly what you want and need in your new home. This custom designed ranch has 3 bedrooms and a den, including a primary suite with a private bath featuring a jetted tub with a separate shower, along with his and her walk-in-closets. Also included is a rear covered patio/porch off the breakfast nook. The spacious kitchen and breakfast nook are open to the great room, which leaves you with a totally open floor plan. The kitchen also includes a largeisland with a counter extension snake bar. The great room features a gas fireplace with logs and a full stone facade to the ceiling with a floating mantle. The fireplace has an electronic ignition wall switch for easy and safe operations. The great room is quite stunning with a 13' high double stepped ceiling that visually defines the living space from the foyer and kitchen areas. The den also features a 10' high ceiling with a box-out window and double glass atrium doors. Along with all of our standard features, this new construction home also includes a 10' high ceiling in the foyer, a stepped ceiling in the primary bedroom, an undermount kitchen sink, granite countertops throughout, premium ceramic tile in both baths, egress window and half bath prep. in the basement. Again, don't miss out on this opportunity to lock into your price now and build your dream home. Attached you will find even more premium features included in the home.
- Type:
- Single Family
- Sq.Ft.:
- 1,832
- Status:
- Active
- Beds:
- 3
- Lot size:
- 0.15 Acres
- Year built:
- 2024
- Baths:
- 2.00
- MLS#:
- 20240054218
ADDITIONAL INFORMATION
Welcome Home! Bright & Beautiful ALL Brick Ranch has tons of Low-E Windows for maximum natural light. Located in the Desirable Award Winning Utica Community School District Community! Light Hardwood flooring w. white custom cabinets, includes quartz throughout. Hood fan, massive kitchen island Open concept w. Stained Beams in Great Room. Step ceilings in Master bedroom & Great Room, Massive master walk in closet, his & her sink in master bathroom along with a large shower! Immediate occupancy** Hurry, this won't last long! Sod & Sprinklers/Landscaping Package included!
Open House:
Saturday, 11/16 11:00-2:00PM
- Type:
- Single Family
- Sq.Ft.:
- 3,277
- Status:
- Active
- Beds:
- 4
- Baths:
- 2.10
- MLS#:
- 20240053418
ADDITIONAL INFORMATION
Secure your Macomb address today with the spectacular Woodside colonial floor plan. This 3,277 sq. ft. of luxury living, with 4 bedrooms, 2.5 bathrooms and 2 car garage w/extension. This impressive open floor plan offers a grand two-story foyer and gathering room emphasized by floor to ceiling windows and stylish luxury vinyl plank floors.The lavish kitchen offers an 8' island with elegant white quartz, 42â?? maple, Shaker design, straight-line frame, full overlay cabinets in a beautiful rich burlap color that invites design interpretations from farmhouse to modern. The second floor demands its own impressive statement with a catwalk overlooking the sophisticated first floor and leading you to three well sized bedrooms and a generous owner's suite with luxurious owner's bath. Delivery March 2025.
Open House:
Saturday, 11/16 11:00-2:00PM
- Type:
- Single Family
- Sq.Ft.:
- 2,955
- Status:
- Active
- Beds:
- 4
- Year built:
- 2024
- Baths:
- 2.10
- MLS#:
- 20240053293
ADDITIONAL INFORMATION
Welcome to Deerbrook! 4 berooms, loft, 2.5 baths, a Pulte Homes classic that will satisfy every type of living space you are looking for. Your gathering room wrapped with windows is accompanied by an elegant formal dining room. For all who desire luxury cooking environments, a kitchen that enhances your culinary taents. An expansive island with seating opportunities is the focal point of your new kitchen. Pulte Planning Center, this unique, multi-functional space gives you a place to manage your busy life and stay organized. The divine owner's suite presents a massive windows, and an opulent en suite Bath. This Model hom is a showplace of unparalleled luxury! Actual home not pictured. Estimated move in March 2025.
$649,900
Mistwood Drive Macomb Twp, MI 48042
- Type:
- Single Family
- Sq.Ft.:
- 2,900
- Status:
- Active
- Beds:
- 4
- Lot size:
- 0.21 Acres
- Year built:
- 2024
- Baths:
- 3.10
- MLS#:
- 20240052428
ADDITIONAL INFORMATION
Welcome to Mistwood Estates, Macomb Township's Newest Subdivision NOW OPEN!!! Currently taking lot reservations with multiple lots to choose from. Ranches, Colonials & Split-Level Homes available. Contact us directly today to learn more & to schedule a meeting with sales directly. *** HOMES ARE TO-BE-BUILT***PHOTOS ARE OF SIMILAR HOMES****
$649,900
Mistwood Drive Macomb Twp, MI 48042
- Type:
- Single Family
- Sq.Ft.:
- 3,084
- Status:
- Active
- Beds:
- 4
- Lot size:
- 0.21 Acres
- Year built:
- 2024
- Baths:
- 2.10
- MLS#:
- 20240052414
ADDITIONAL INFORMATION
Welcome to Mistwood Estates, Macomb Township's Newest Subdivision NOW OPEN!!! Currently taking lot reservations with multiple lots to choose from. Ranches, Colonials & Split-Level Homes available. Contact us directly today to learn more & to schedule a meeting with sales directly. *** HOMES ARE TO-BE-BUILT***PHOTOS ARE OF SIMILAR HOMES****
$649,900
Mistwood Drive Macomb Twp, MI 48042
- Type:
- Single Family
- Sq.Ft.:
- 2,390
- Status:
- Active
- Beds:
- 3
- Lot size:
- 0.21 Acres
- Year built:
- 2024
- Baths:
- 2.10
- MLS#:
- 20240052383
ADDITIONAL INFORMATION
Welcome to Mistwood Estates, Macomb Township's Newest Subdivision NOW OPEN!!! Currently taking lot reservations with multiple lots to choose from. Ranches, Colonials & Split-Level Homes available. Contact us directly today to learn more & to schedule a meeting with sales directly. *** HOMES ARE TO-BE-BUILT***PHOTOS ARE OF SIMILAR HOMES****
- Type:
- Single Family
- Sq.Ft.:
- 2,717
- Status:
- Active
- Beds:
- 4
- Lot size:
- 0.19 Acres
- Year built:
- 2024
- Baths:
- 2.10
- MLS#:
- 20240051959
- Subdivision:
- WELLINGTON ESTATES
ADDITIONAL INFORMATION
QUICK MOVE IN HOME READY FOR IMMEDIATE OCCUPANCY!! TRE Homes proudly presents this newly built Spencer Colonial. Over 2700 SF with 4-bedrooms, 2.5 baths, a large study off of the foyer. The open kitchen has plenty of cabinets, granite countertops, large walk-in-pantry, and an oversized island. The spacious nook provides plenty of eating space and lots of natural light. The great room has a fireplace with mantel and marble surround. Walk in from your 3 car garage to a large mud hall and WIC. On the second floor there is a large loft area, and a laundry center; walk in closets for all the bedrooms. The primary bedroom has a double door entry and enough room for a king size bed plus extra space for a seating area. The primary bath includes dual sinks, and a tiled shower. If you are looking for new construction, and you don't want to wait, This home is ready for immediate occupancy!!!
- Type:
- Single Family
- Sq.Ft.:
- 3,100
- Status:
- Active
- Beds:
- 4
- Lot size:
- 0.19 Acres
- Year built:
- 2024
- Baths:
- 2.10
- MLS#:
- 20240051061
- Subdivision:
- MONARCH ESTATES CONDO
ADDITIONAL INFORMATION
This home is move in ready. LoChirco Homes is pleased to present "The Astoria," a masterpiece & beautifully designed 4 bedroom colonial with lanai (covered patio) Features include: Heigh ceilings in great room that epitomizes luxury & elegance. The home features a spacious layout with 2 & 1/2 bathrooms, a 2-story great room showcasing a stunning gas fireplace, & a gourmet kitchen w/ chefs area & gorgeous counters. The exquisite finishes include hardwood floors (LVT), granite or quartz, & exceptional custom woodwork throughout, complemented by high-quality Pella windows for energy efficiency, durability & aesthetic appeal. The luxurious primary suite offers thick glass Euro shower doors in the primary bathroom, & elegant ceiling details. Premium upgrades include 9-foot basement walls, upgraded garage doors, an 8-foot wide door wall window in nook, abundant recessed lighting. Gorgeous iron railing/spindles, "Come Build with Us" - Join the LoChirco family of satisfied clients & experience our unwavering commitment to integrity and excellence in home building. (sod sprinklers and landscape not included)
- Type:
- Single Family
- Sq.Ft.:
- 3,044
- Status:
- Active
- Beds:
- 4
- Lot size:
- 0.44 Acres
- Year built:
- 2018
- Baths:
- 2.10
- MLS#:
- 20240048404
- Subdivision:
- RIVIERA RIDGE ESTATES I MCCP NO. 1138
ADDITIONAL INFORMATION
HOUSE BACK ON THE MARKET - Deal fell through due to Buyer's health issue. BEAUTIFUL BRICK COLONIAL HOME IS COMPLETED WITH FOUR SPACIOUS BEDROOMS, TWO FULL BATHS AND ONE HALF BATH. BIGGEST PRIVATE BACK YARD IN A NEW SUBDIVISION, THE GOURMET KITCHEN EQUIPPED WITH TALL CABINETS, BEAUTIFUL GRANITE COUNTER TOPS THROUGH OUT THE HOUSE. BEAUTIFUL MASTER BEDROOM WITH STEP CEILING WITH PLUG FOR LIGHNING WITH CROWN MOLDING AND HUGE WALK IN CLOSET. MASTER BATH FEATURES SEPERATED JETTED TUB AND SHOWER. 3 CAR GARAGE WITH EPOXY FLOOR, LARGE BEAUTIFUL PATIO IN A PRIVATE BACK YARD. ALL BEAUTIFIL LIGHT FIXTURES ARE INCLUDE IN THE SALE. ALL MEASUREMENTS ARE ESTIMATED.
- Type:
- Single Family
- Sq.Ft.:
- 2,250
- Status:
- Active
- Beds:
- 3
- Lot size:
- 0.31 Acres
- Year built:
- 2024
- Baths:
- 2.10
- MLS#:
- 20240046504
ADDITIONAL INFORMATION
Discover this beautifully designed 2250 sq. ft. split-style ranch, offering the perfect blend of privacy and open living. With the primary bedroom on one side and guest rooms on the other, this layout ensures comfort for everyone. The heart of the home is the kitchen, featuring a double-deep island and a cozy nook that flows seamlessly into the great room, perfect for entertaining. The den, located just off the foyer, showcases an elegant accent wall, adding a stylish touch. Enjoy soaring 9-foot ceilings throughout, with an impressive 11-foot height in the great room, enhancing the spacious feel. A stunning stone fireplace serves as a focal point, while recessed lighting and bay windows in both the nook and primary bedroom fill the space with natural light. Tray ceilings add a sophisticated flair, and mudroom lockers provide practical storage solutions. The home is accented with black lighting fixtures and door handles, creating a modern aesthetic. And don't forget the LARGE covered patio, perfect for outdoor gatherings and relaxation. Crafted by Acadia Home Builders, Macomb County's premier home builder, this ranch offers both elegance and functionality in every detail!
$1,099,900
56694 VIA CARLOTTA Macomb Twp, MI 48042
- Type:
- Single Family
- Sq.Ft.:
- 3,500
- Status:
- Active
- Beds:
- 4
- Lot size:
- 0.34 Acres
- Year built:
- 2024
- Baths:
- 4.10
- MLS#:
- 20240042515
- Subdivision:
- THE VILLAGIO SUB NO 2
ADDITIONAL INFORMATION
Welcome to Villagio, Macomb Township's most luxurious community. This stunning, New Construction Split-Level home equipped with a fully-finished, walk-out basement is now available for immediate occupancy! Builder spared no expense on this home from inside/out. Exposed aggregate concrete covers the exterior of the home including the oversized 40+ft patio. Home boasts 3,500 sqft above with an additional 2,000 sqft finished tiled basement below, featuring a full bathroom and 2nd kitchen & multiple sliding doors. Home features include; custom trim package throughout, pre-engineered hardwood floors covering the first level, spacious Great Room loaded with oversized windows to allow for plenty of natural sunlight & also features a luxurious tiled fireplace, Gourmet Kitchen features LED lit cabinets, Quartz countertops, tiled backsplash, exquisite hood-vent & plenty of storage, oversized Mud Room, Powder Room & Laundry which also feature Quartz countertops, spacious Master Suite features a custom trimmed accent wall, tiled fireplace, enormous closet & bathroom featuring Quartz countertops and custom tile work, second level features 3 more bedrooms (2 of which share the spacious J&J Bathroom) and the other Bedroom features a private bath, all loaded up with Quartz countertops and tile. Do not miss your opportunity to see this beautiful custom built home, schedule your showing today!
- Type:
- Single Family
- Sq.Ft.:
- 3,285
- Status:
- Active
- Beds:
- 4
- Lot size:
- 0.23 Acres
- Year built:
- 2024
- Baths:
- 3.10
- MLS#:
- 20240039165
- Subdivision:
- PINNACLE FARMS CONDO MCCP NO 1219
ADDITIONAL INFORMATION
** MOVE-IN READY BY EARLY FEB 2025** LAST NEWMARK HOME BUILD IN PINNACLE FARMS COMMUNITY CUSTOMIZE TO FIT YOUR STYLE WITH THE OPPORTUNITY TO MAKE SOME FINAL SELECTIONS Newmark Homes proudly presents the Newberry Split Level Home, featuring modern amenities and exceptional architectural design. The home welcomes you with a grand 2-story foyer showcasing a staircase and library. The open floor plan highlights a kitchen with a large, oversized island, ample cabinets, and a pantryâ?¦.perfect for organizing a busy family life. The kitchen opens to the great room, which features a beautifully stacked stone fireplace and a magnificent 2-story space revealing the second-floor bridge and loft area. Additional features include a 1st-floor laundry room, command center, and an en-suite with a spacious primary bath. Options include a 3-car side entry garage, covered loggia, deeper basement, step ceiling in the great room with coffered ceiling, step ceiling in the primary bedroom, built-in cubbies, French doors to the study with 3/4 wainscot, premium elevation with stone entrance, 8ft interior doors, 42" premium cabinets in the kitchen with crown molding, upper cabinets in the laundry room with built-in cabinet sink, two-story great room bridge view, premium flooring in the great room, plumbing for a future bath in the lower level, 8ft front entry door, builder's standard quartz countertops in the kitchen, and granite countertops in all bathrooms.
- Type:
- Single Family
- Sq.Ft.:
- 2,476
- Status:
- Active
- Beds:
- 4
- Lot size:
- 0.21 Acres
- Year built:
- 1998
- Baths:
- 3.10
- MLS#:
- 20240037688
- Subdivision:
- BRITTANY PARC
ADDITIONAL INFORMATION
Welcome to 20918 Corey Drive. This charming 4-bedroom home is warm and inviting, boasting cathedral ceilings. In the heart of the home is the beautiful large eat-in kitchen with pristine white cabinets and luxurious granite countertops. The expansive primary bedroom is complete with walk-in closets and a relaxing tub. Enjoy the additional living space provided by the fully finished basement, perfect for entertainment or relaxing. The stamped concrete patio and private fenced-in backyard offers serene enjoyment for all gatherings. Call today to schedule your private showing.
$190,000
21 Mile Macomb Twp, MI 48044
- Type:
- Land
- Sq.Ft.:
- n/a
- Status:
- Active
- Beds:
- n/a
- Lot size:
- 1 Acres
- Baths:
- MLS#:
- 58050143729
ADDITIONAL INFORMATION
Location, Location, Location! Just over 1 acre parcel being offered in the heart of Macomb Twp. Located adjacent to 18075 21 Mile Rd., this lot offers an opportunity to build your dream home with no HOA and possible space for an out building. Shopping and restaurants are close by and this parcel is in the Chippewa Valley School District. Check with Macomb Twp. about possible splits.
$760,000
North Avenue Macomb Twp, MI 48042
- Type:
- Land
- Sq.Ft.:
- n/a
- Status:
- Active
- Beds:
- n/a
- Lot size:
- 17.93 Acres
- Baths:
- MLS#:
- 58050142975
ADDITIONAL INFORMATION
Prime Buildable Land. South of 24 Mile Road. Gas, Water, and Electric at the street

The accuracy of all information, regardless of source, is not guaranteed or warranted. All information should be independently verified. This IDX information is from the IDX program of RealComp II Ltd. and is provided exclusively for consumers' personal, non-commercial use and may not be used for any purpose other than to identify prospective properties consumers may be interested in purchasing. IDX provided courtesy of Realcomp II Ltd., via Xome Inc. and Realcomp II Ltd., copyright 2024 Realcomp II Ltd. Shareholders.

Provided through IDX via MiRealSource. Courtesy of MiRealSource Shareholder. Copyright MiRealSource. The information published and disseminated by MiRealSource is communicated verbatim, without change by MiRealSource, as filed with MiRealSource by its members. The accuracy of all information, regardless of source, is not guaranteed or warranted. All information should be independently verified. Copyright 2024 MiRealSource. All rights reserved. The information provided hereby constitutes proprietary information of MiRealSource, Inc. and its shareholders, affiliates and licensees and may not be reproduced or transmitted in any form or by any means, electronic or mechanical, including photocopy, recording, scanning or any information storage and retrieval system, without written permission from MiRealSource, Inc. Provided through IDX via MiRealSource, as the “Source MLS”, courtesy of the Originating MLS shown on the property listing, as the Originating MLS. The information published and disseminated by the Originating MLS is communicated verbatim, without change by the Originating MLS, as filed with it by its members. The accuracy of all information, regardless of source, is not guaranteed or warranted. All information should be independently verified. Copyright 2024 MiRealSource. All rights reserved. The information provided hereby constitutes proprietary information of MiRealSource, Inc. and its shareholders, affiliates and licensees and may not be reproduced or transmitted in any form or by any means, electronic or mechanical, including photocopy, recording, scanning or any information storage and retrieval system, without written permission from MiRealSource, Inc.
Macomb Twp Real Estate
The median home value in Macomb Twp, MI is $500,000. The national median home value is $338,100. The average price of homes sold in Macomb Twp, MI is $500,000. Macomb Twp real estate listings include condos, townhomes, and single family homes for sale. Commercial properties are also available. If you see a property you’re interested in, contact a Macomb Twp real estate agent to arrange a tour today!
Macomb Twp, Michigan has a population of 45,409.
The median household income in Macomb Twp, Michigan is $106,224. The median household income for the surrounding county is $67,828 compared to the national median of $69,021. The median age of people living in Macomb Twp is 39.5 years.
Macomb Twp Weather
The average high temperature in July is 82.4 degrees, with an average low temperature in January of 17.4 degrees. The average rainfall is approximately 33.1 inches per year, with 31.9 inches of snow per year.
