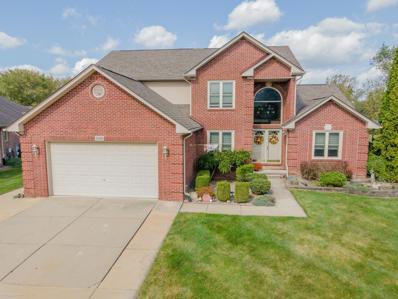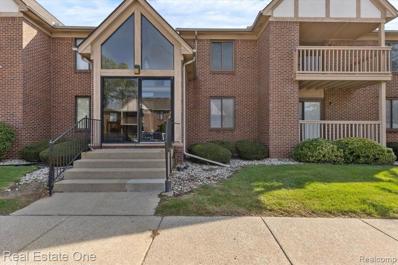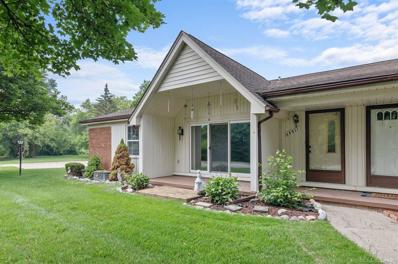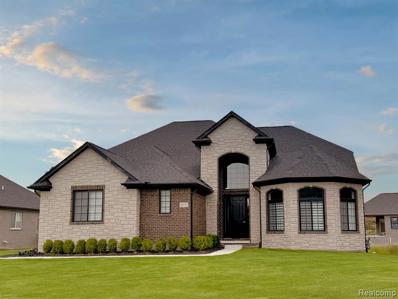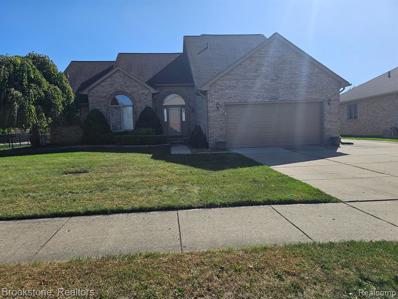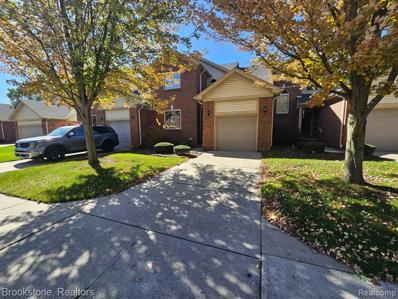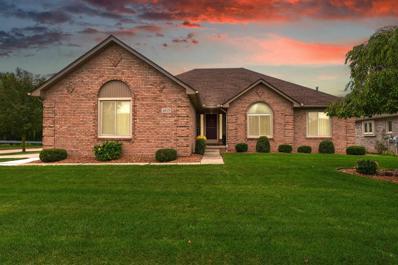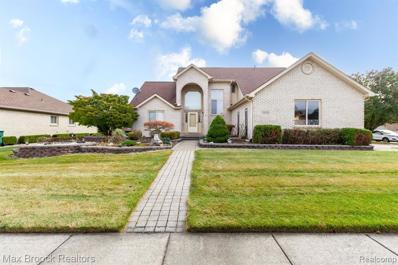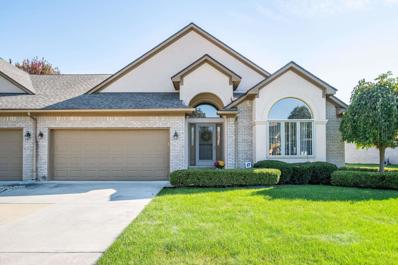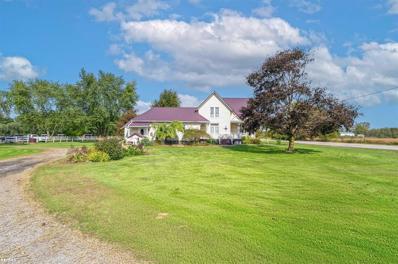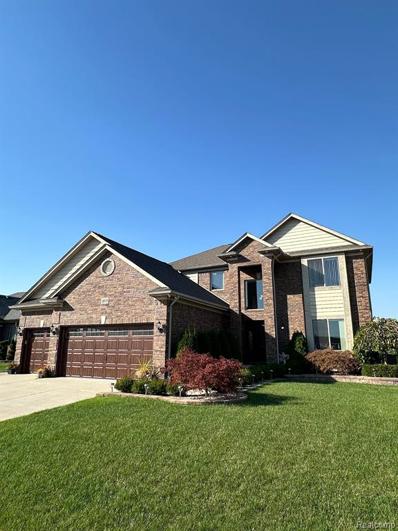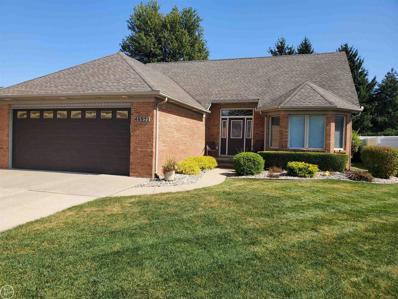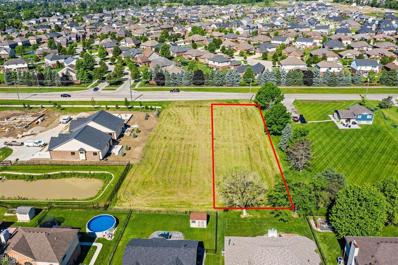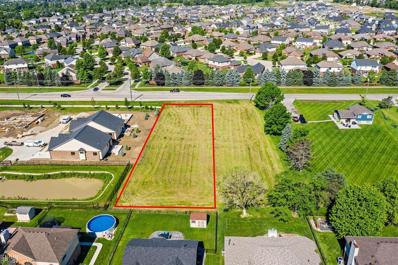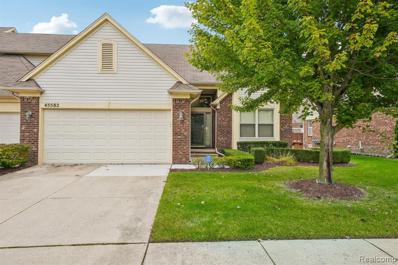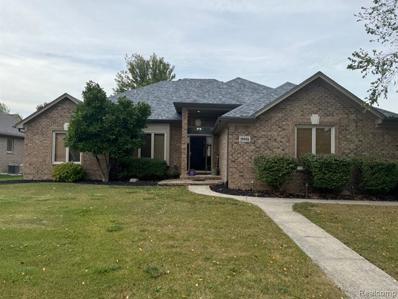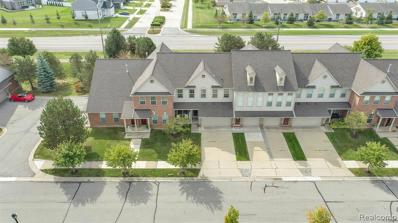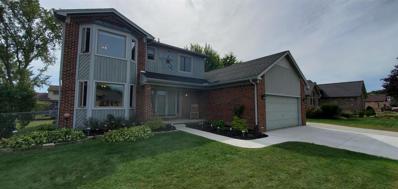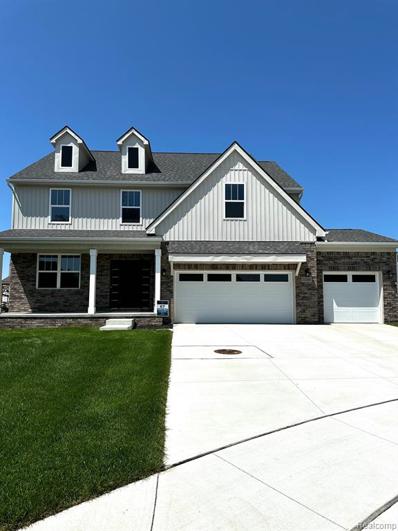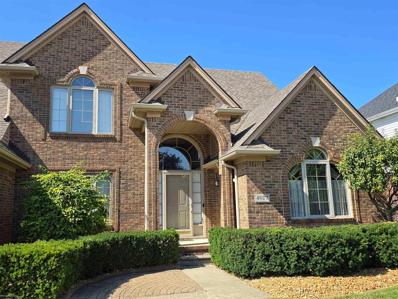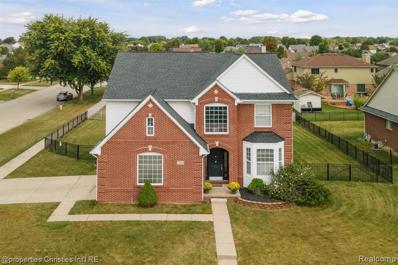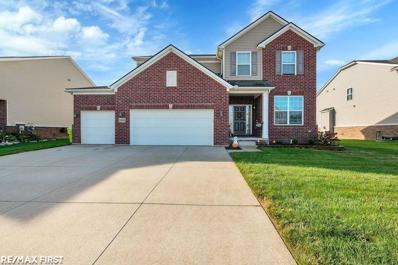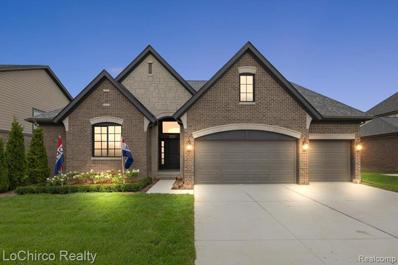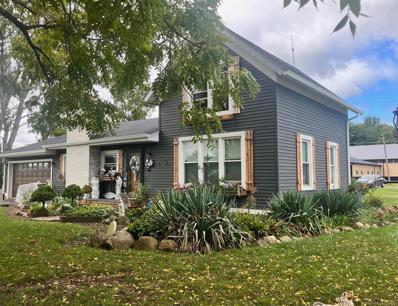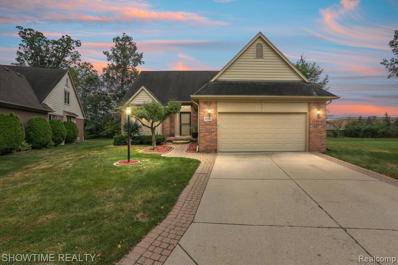Macomb Twp MI Homes for Rent
$509,999
55899 Serene Macomb Twp, MI 48042
- Type:
- Single Family
- Sq.Ft.:
- 2,973
- Status:
- Active
- Beds:
- 4
- Lot size:
- 0.24 Acres
- Baths:
- 3.00
- MLS#:
- 50157731
- Subdivision:
- Pine Pointe Sub
ADDITIONAL INFORMATION
Large split level backing to woods for private setting & tons of wildlife to enjoy too! Freshly painted professionally 24', New HWT 24', New wood on exterior of fireplace outside 24', new patio steps 24', laminate flooring 23', Primary bathroom completely remodeled 23, Second full bath remodeled 22', Sump pump 23', Newer vinyl windows & door wall, newer roof, granite & ceramic backsplash 2020, Double ovens 22', recessed lighting t/out, custom blinds & window treatments t/out, great room has natural fireplace, main floor primary bedroom, full bath & WIC, 3 bedrooms up plus an office on main floor & bonus room/office upstairs with built in desks, shelving, etc. for those who work from home & large WIC that was added upstairs. Partially finished basement with bar, bar fridge, work room with shelving that stays! Gaming tables are for sale if you wish. Built in shelves & pull down stairs in garage for more storage. Patio off back to enjoy the view. All appliances included!!
- Type:
- Condo
- Sq.Ft.:
- 1,092
- Status:
- Active
- Beds:
- 2
- Year built:
- 1990
- Baths:
- 2.00
- MLS#:
- 20240076517
- Subdivision:
- BALFOUR CONDO
ADDITIONAL INFORMATION
Well maintained home for sale. 2 bedrooms, 2 full baths. Open concept kitchen to dining room and living room with large patio door opening to balcony and beautiful view. All bedrooms and living room face west. Primary bedroom with full bath in suite. The unit has designated storage area in the basement. New carpet and newer water heater 2024. Well maintained HVAC. Carport available. Buyer and buyer Agent to verify all information.
- Type:
- Condo
- Sq.Ft.:
- 931
- Status:
- Active
- Beds:
- 2
- Year built:
- 1973
- Baths:
- 2.00
- MLS#:
- 58050157655
- Subdivision:
- Leisure East
ADDITIONAL INFORMATION
Enjoy the peaceful seclusion in the heart of the city that this ranch style 2 bedroom, 2 bathroom condo has to offer. The newer vinyl plank floor living room leads to an oversized doorwall and a covered private patio perfect for enjoying your morning cup of coffee. Other features include a brand new furnace with whole house humidifier (2024), brand new central A/C unit (2024), a brand new sump pump (2024), and air ducts were professionally cleaned in August 2024. HOA dues include water and heat. This condo is truly move in ready and close to shopping and restaurants. Seller is leaving the chair lift for basement steps that is laying in the laundry room. The next buyer can have it re-mounted for easy and safe access to the basement that features another full bathroom and all the potential for your finishing touches.
- Type:
- Single Family
- Sq.Ft.:
- 3,500
- Status:
- Active
- Beds:
- 4
- Lot size:
- 0.52 Acres
- Baths:
- 3.10
- MLS#:
- 20240075978
- Subdivision:
- CRACKLEWOOD
ADDITIONAL INFORMATION
Welcome home to this luxurious New Construction, Split-Level home nestled in on an enormous lot, situated on the 16th hole of Cracklewood Golf Course. This beautiful home features 4 bedrooms, 3.5 baths and offers 3,500 sqft of exquisite living space and a large covered patio. Key features include; fully custom trim package throughout, pre-engineered hardwood floors covering the first level, spacious Great Room loaded with oversized windows to allow for plenty of natural sunlight, Gourmet Kitchen features LaFata cabinets, Quartz countertops, exquisite hood-vent & plenty of storage, oversized Mud Room, Powder Room & Laundry which also feature Quartz countertops, spacious Master Suite features a large walk-in closet & bathroom featuring Quartz countertops and custom tile work, second level features 3 more bedrooms (2 of which share the spacious J&J Bathroom) and the other Bedroom features a private bath, all loaded up with Quartz countertops and tile. Basement ceilings are 9' and the walls are fully studded & drywalled. Do not miss your opportunity to see this beautiful custom built home, schedule your showing today! ***Home is To-Be-Built & Photos/status will be updated as construction unfolds***Currently at permit stage***Still time to select finishes***
$524,900
20026 Comanche Macomb Twp, MI 48042
- Type:
- Single Family
- Sq.Ft.:
- 2,836
- Status:
- Active
- Beds:
- 4
- Lot size:
- 0.23 Acres
- Year built:
- 1998
- Baths:
- 2.10
- MLS#:
- 20240075409
ADDITIONAL INFORMATION
Welcome to your stunning 4-bedroom, 2.5-bath home, thoughtfully designed for modern living. This split-level layout features a spacious downstairs master bedroom, offering a updated en-suite bathroom. The heart of the home is the beautifully remodeled kitchen, showcasing elegant Lafata cabinets and granite countertops, perfect for culinary enthusiasts and entertaining guests. The updated bathrooms throughout the home provide a fresh and stylish ambiance. Freshly painted with a contemporary palette, this home feels bright and inviting. Additional highlights include a newer roof and furnace, ensuring peace of mind for years to come. Don't miss your chance to experience all this home has to offer!
$310,000
46885 Jewel Macomb Twp, MI 48044
- Type:
- Condo
- Sq.Ft.:
- 1,773
- Status:
- Active
- Beds:
- 3
- Year built:
- 2003
- Baths:
- 2.10
- MLS#:
- 20240075396
ADDITIONAL INFORMATION
Welcome to your beautiful 2 Story, 3-bedroom , 2.5-bathroom condo, where comfort meets modern convenience. This inviting home features a spacious first-floor master bedroom, complete with a generous walk-in closet that provides ample storage. The layout flows seamlessly, with the first-floor laundry adding a practical touch to your daily routine. Each additional bedroom also boasts walk-in closets, ensuring plenty of space for all your belongings. Natural light fills every room, highlighting the thoughtful design and contemporary finishes throughout. Disclosure: Owner is also a licensed Real Estate Agent in the state of Michigan
- Type:
- Single Family
- Sq.Ft.:
- 1,974
- Status:
- Active
- Beds:
- 3
- Lot size:
- 0.44 Acres
- Year built:
- 1995
- Baths:
- 3.00
- MLS#:
- 58050157420
- Subdivision:
- Brentwood Farms Sub 4
ADDITIONAL INFORMATION
Stop scrolling, this gorgeous home is calling your name! From the minute you walk in the front door, you will know you are home! This extremely well-maintained 1,974 sq. ft. great room ranch in the heart of Macomb Township is ready to change hands! It offers an inviting blend of comfort, space, and natural beauty. This home boasts a spacious primary suite with a walk-in closet and a beautifully updated bath, perfect for unwinding in style. The open floor plan features a cathedral ceiling in the expansive 25 x 17 great room, complete with a cozy natural fireplace and cathedral ceiling. The kitchen features gleaming hardwood floors and granite counters with appliances. You'll love the convenience of first-floor laundry, and the finished basement expands your living space with a wet bar, home office, and a versatile workshop. Step outside to enjoy the tranquility of the extra-large lot where the Crittenden Drain flows gently by, often visited by playful ducks. The patio off the breakfast nook provides a perfect spot for morning coffee or evening relaxation. This home also features a side-turned garage with a basketball net-great for active fun. Macomb Township is known for its cherished recreation spaces, parks, and land preservation efforts, making it a desirable place to live. Come see why this location and home offer a perfect combination of peace, nature, and modern convenience! Meticulously maintained, this property is ready for you to move in and start creating your own memories.
- Type:
- Single Family
- Sq.Ft.:
- 2,306
- Status:
- Active
- Beds:
- 3
- Lot size:
- 0.25 Acres
- Year built:
- 2000
- Baths:
- 3.10
- MLS#:
- 20240073781
- Subdivision:
- EDINBURGH ESTATES SUB #2
ADDITIONAL INFORMATION
Welcome to this beautiful and meticulously maintained open split-level in Macomb Twp! This 3 bedroom, 3.5 bath home is within walking distance to many Chippewa Valley Schools! The home has been updated within the last couple years including, Granite throughout the entire home in 2014, gorgeous brick paver patio with built-in BBQ, NEW ROOF IN 2015, new AC unit in 2012 and beautiful crown molding throughout! The basement was completely finished in 2009 and is truly perfect for entertaining guests! The 2.5 car garage has a fully insulated garage door, and around the exterior is complete 360 degree landscaping with plenty of patio space to sit and enjoy a cup of coffee both at front and back of the home! Basement has 2 extra bedrooms with a full bath
- Type:
- Condo
- Sq.Ft.:
- 1,626
- Status:
- Active
- Beds:
- 2
- Baths:
- 2.00
- MLS#:
- 50157247
- Subdivision:
- WESTCREEK COMMONS
ADDITIONAL INFORMATION
WELCOME HOME TO THIS ABSOLUTELY BEAUTIFUL RANCH CONDO. ALL YOU COULD ASK FOR IN A VERY SOUGHT AFTER COMMUNITY, 2 UNITS PER BLDG. MAPLE CABINETS WITH OPEN CONCEPT FROM KITCHEN INTO LIVINGROOM. VERY LARGE MASTER WITH PRIVATE BATHROOM. FIRST FLOOR LAUNDRY, SUNROOM FOR THAT MORNING COFFEE, 2 CAR ATTACHED GARAGE, NEWER WINDOWS AND DOORWALL, ROOF, FURNACE AND A/C 2013. NEW S.S. DISHWASHER AND MUCH MORE! A 1 YEAR HOME WARRANTY PROVIDED BY SELLER WITH AMERICAS PREFERRED HOME WARRANTY!
$989,000
56295 Card Road Macomb Twp, MI 48042
- Type:
- Single Family
- Sq.Ft.:
- 2,157
- Status:
- Active
- Beds:
- 4
- Lot size:
- 39.73 Acres
- Year built:
- 1898
- Baths:
- 1.00
- MLS#:
- 58050157298
- Subdivision:
- METES AND BOUNDS
ADDITIONAL INFORMATION
HORSE FARM / EQUESTRIAN CENTER FOR SALE!! Well Established 40 acre horse farm conveniently located in Macomb Township. This property features a 2 story historic charming farm house and an equestrian facility. It is currently being operated for horse boarding, riding lessons and horse shows. The farmhouse has been well maintained featuring gingerbread-styled porches and gardens with a variety of perennials and shade trees. The over 8000 square foot barn features a riding arena with 44 stables and an observation room. Adjacent to the barn are various riding rings used for Hunter/Jumper, warm up and Dressage. In addition, there are 10 fenced in paddocks with run-in shelters. Plenty of acreage out back that may be used for riding trails. This is a beautiful unique property in the country yet close to all city amenities. Schedule your showing today and see for yourself all that this property has to offer.
- Type:
- Single Family
- Sq.Ft.:
- 2,436
- Status:
- Active
- Beds:
- 4
- Lot size:
- 0.19 Acres
- Year built:
- 2014
- Baths:
- 2.20
- MLS#:
- 20240074925
- Subdivision:
- CLEARSTONE SUB
ADDITIONAL INFORMATION
Welcome home to this stunning executive colonial with endless upgrades and updates. Grand two story entry. Extra large great room. Gourmet kitchen with granite counter tops, walk in pantry, stainless steel appliances and dining area. First floor laundry. Four generous sized bedrooms all upstairs. Library on the main floor. Extensive use of recessed lighting. Professionally finished basement provides another level of finely finished living space with an amazing bar and second half bath. 3 car attached garage and extra wide driveway. Large fenced yard with stamped concrete patio and lots of arborvitae for privacy. Stamped concrete walkways around the house. Beautifully landscaped. Schedule your private viewing today.
- Type:
- Single Family
- Sq.Ft.:
- 1,895
- Status:
- Active
- Beds:
- 3
- Lot size:
- 0.27 Acres
- Year built:
- 1994
- Baths:
- 3.00
- MLS#:
- 58050157113
- Subdivision:
- PARK LANE SUB
ADDITIONAL INFORMATION
Highly desirable custom brick ranch on a condo like setting for that perfect blend of comfort & style, open concept sitting on a dead end street with light traffic. You'll be impressed with the large entry way foyer. Spacious great room living area, marble hearth surround with gas fireplace, sky lights with two door walls leading out to the outdoor patio. Large island in kitchen with plenty of cabinets & pullout drawers. Lots of light with a octagon bay dining area, round glass table for those special occasions. French doors lead into the den/bed, large master suite & bath with walk in closets and sky lights. The open staircase leads to the finished basement with a full bath & 2 extra rooms for a living area or bedrooms. Large garage with an 18 ft. wide door & 8 ft. tall Clopay insulated garage door & insulated stain glass. Sprinkler system, newer roof & furnace.
$112,500
1 Luchtman Road Macomb Twp, MI 48042
- Type:
- Land
- Sq.Ft.:
- n/a
- Status:
- Active
- Beds:
- n/a
- Lot size:
- 0.59 Acres
- Baths:
- MLS#:
- 58050156980
ADDITIONAL INFORMATION
Build your dream home on this perfect half-acre lot, zoned for residential use. Located in the desirable Macomb Township, this property offers ample space and a serene environment. Two adjacent vacant lots are available for sale, providing a unique opportunity to secure extra space for future expansion or a larger yard. Don't miss out on this prime location to create your ideal living space.
$112,500
Luchtman Road Macomb Twp, MI 48042
- Type:
- Land
- Sq.Ft.:
- n/a
- Status:
- Active
- Beds:
- n/a
- Lot size:
- 0.59 Acres
- Baths:
- MLS#:
- 58050156977
ADDITIONAL INFORMATION
Build your dream home on this perfect half-acre lot, zoned for residential use. Located in the desirable Macomb Township, this property offers ample space and a serene environment. Two adjacent vacant lots are available for sale, providing a unique opportunity to secure extra space for future expansion or a larger yard. Don't miss out on this prime location to create your ideal living space.
- Type:
- Condo
- Sq.Ft.:
- 1,307
- Status:
- Active
- Beds:
- 2
- Year built:
- 2010
- Baths:
- 2.00
- MLS#:
- 20240066433
- Subdivision:
- WINDEMERE FARMS CONDO #758
ADDITIONAL INFORMATION
Turn key ranch condo, everything you need is on the first floor. Impressive primary suite with cathedral ceilings, large bath and walk in closet. Primary bath has a stand in shower. Soaring vaulted ceilings in the great room with a cozy fireplace. The kitchen is just gorgeous with high end wood cabinets, soft close doors, polished granite tops, stainless appliances, and a large eating area. Attached 2 car garage with opener, entry door is just a couple steps. Full unfinished basement with egress window, and tons of storage. If condition counts do yourself a favor and check this out!
- Type:
- Single Family
- Sq.Ft.:
- 2,042
- Status:
- Active
- Beds:
- 3
- Lot size:
- 0.25 Acres
- Year built:
- 2006
- Baths:
- 2.10
- MLS#:
- 20240073390
- Subdivision:
- MIDDLECREEK ESTATES SUB #1
ADDITIONAL INFORMATION
MUST SEE! Beautiful 3 Bed - 2.5 Bath in Chippewa Valley School District. Complete with brand new floors throughout living area and rooms. Cathedral ceiling and fireplace in living room. And a true master bedroom, which includes it's own full bath and walk-in closet. Plus, the enormous wide open basement is a perfect blank canvas for you to make it into your dream hangout. If all that wasn't enough, having a brand new roof (2023) sump pump (2024) and being able to call home in such a gorgeous community should be the cherries on top you need. **Fridge in Garage excluded**
- Type:
- Condo
- Sq.Ft.:
- 2,004
- Status:
- Active
- Beds:
- 2
- Year built:
- 2006
- Baths:
- 2.10
- MLS#:
- 20240071529
- Subdivision:
- THE KEYSTONE AT THE RETREAT
ADDITIONAL INFORMATION
Introducing this beautiful move-in ready 2-bedroom, 2.5-bathroom condo located in the heart of Macomb, Michigan. This inviting residence features refinished kitchen cabinets that combine style and functionality, perfect for any culinary enthusiast. Step outside to your newly installed aggregate concrete back patio, ideal for relaxation and entertaining. Additional highlights include a brand new garage door, a new stove, a newly installed hot water tank, ensuring modern convenience and efficiency. The spacious cathedral ceilings provide an airy ambiance, enhancing the overall appeal and a versatile great room on the second level that can serve as an office or an extra bedroom. The HOA has many amenities to offer for your enjoyment such as the clubhouse, fitness center, pool, sauna, and trail exclusive to residents only. Experience comfort and quality in this must-see condo, ready for you to call it home!
- Type:
- Single Family
- Sq.Ft.:
- 2,385
- Status:
- Active
- Beds:
- 4
- Lot size:
- 0.28 Acres
- Year built:
- 1992
- Baths:
- 2.10
- MLS#:
- 81024051054
ADDITIONAL INFORMATION
Great opportunity on this 4-bedroom home with large yard. Entry offers foyer with circular stairway and den. Main level first floor laundry, half bath, huge family room with fireplace. Kitchen has tons of counter space, dining area opens to covered patio overlooking amazing yard with heated pool and extra space on each side of home. Additional parking and concrete with footings next to garage for possible addition to garage. Basement is ready for drywall, prepped for kitchen, bath, and has Egress Window. 4 bedrooms upstairs with good size closets and 2 full baths. Primary bedroom has private bathroom and walk in closet. Roof, Windows, Siding, Furnace, A/c updated withing the past approx. 10-12 years. Includes stove, fridge, dishwasher, microwave. All info estimated buyer to verify
Open House:
Saturday, 11/16 12:00-2:00PM
- Type:
- Single Family
- Sq.Ft.:
- 2,717
- Status:
- Active
- Beds:
- 4
- Lot size:
- 0.23 Acres
- Year built:
- 2024
- Baths:
- 2.10
- MLS#:
- 20240072702
- Subdivision:
- WELLINGTON ESTATES
ADDITIONAL INFORMATION
REDUCED PRICE MOVE IN READY SOD / SPRINKLER INSTALLED Stunning family home in Wellington Estates, Macomb Township, this home offers a thoughtful layout and elegant features throughout. As you enter the home, you'll be greeted by a spacious study/flex room with a custom feature wall. The open-concept designed home leads you to the light-filled great room, impressive kitchen with oversized island and seating nook. The kitchen is a chef's delight, boasting quartz countertops, ample cabinetry, and a large island, perfect for meal prep and entertaining. A generous walk-in pantry offers additional storage, while the adjacent sunlit breakfast nook. The inviting great room features a cozy fireplace with a marble surround, creating a warm and welcoming atmosphere. Conveniently located off the 3-car garage is a practical mud hall, complete with a command center and walk-in closet for easy organization. Upstairs, a spacious loft and second-floor laundry room add to the home's functionality. Each bedroom includes a walk-in closet, while the expansive primary suite offers a private retreat with double doors, which provides ample bedroom space and has a seating area. The luxurious ensuite bath features dual sinks and a beautifully tiled shower. Designed with family life in mind, this home offers the perfect setting for creating unforgettable memories. Stop by and see this wonderful family home.
- Type:
- Single Family
- Sq.Ft.:
- 2,948
- Status:
- Active
- Beds:
- 4
- Lot size:
- 0.27 Acres
- Year built:
- 2001
- Baths:
- 2.10
- MLS#:
- 58050156565
- Subdivision:
- Fieldstone Estates
ADDITIONAL INFORMATION
**OPEN HOUSE, 10/19, 1:00-4:00**Welcome to your serene sanctuary nestled in the heart of Macomb Township. This stunning 4BR split-level ranch is perfectly situated on a peaceful cul-de-sac, offering both tranquility and community living. Step inside to discover a warm and inviting kitchen, amidst the charming decor and the warmth of a cozy fireplace, perfect for intimate gatherings and memorable family dinners. The spacious great room boasts soaring vaulted ceilings and a second shared fireplace, creating a perfect ambiance for relaxation or entertaining guests. Indulge in the luxurious 1st floor main bedroom w/ door wall to enjoy a morning cup of coffee looking out at the beautiful backyard, your own personal retreat. The en suite bathroom features a beautiful garden tub to relax and unwind after a long day. A spacious entry level office has plenty of natural light. Three upper level bedrooms provide ample space for family and guests. This gem of a home is not just a place to live; it's a place to create memories!
- Type:
- Single Family
- Sq.Ft.:
- 2,612
- Status:
- Active
- Beds:
- 4
- Lot size:
- 0.25 Acres
- Year built:
- 2005
- Baths:
- 2.10
- MLS#:
- 20240083579
- Subdivision:
- THE BLUFFS OF BEAUFAIT FARMS SUB
ADDITIONAL INFORMATION
Welcome to your beautiful new home located in the sought-after Bluffs of Beaufait Farms neighborhood! This 2,600 sq ft colonial sits on a prime corner lot, and it has everything that you're looking for. As you enter, you're greeted by a stunning two story foyer that flows into the open layout with beautiful hardwood floors, soaring 9 ft ceilings, and expansive windows bringing in natural light throughout the main floor. Modern updated kitchen features granite counters and backsplash, tile floors, and newer stainless steel appliances. The family room is warm and inviting, with recessed lighting and custom granite gas fireplace, perfect for cozy nights in. Head upstairs to the generous primary suite, a perfect sanctuary with cherry hardwood floors, vaulted ceiling, dual walk-in closets, oversized soaking tub, separate shower, and large dual sink vanity. Three additional bedrooms and full bathroom provide comfortable accommodations for family members or guests. An unfinished basement presents a world of possibilitiesâ??create your ideal recreation room, home gym, or additional storage space. Enjoy the huge, fenced backyard with patio that's perfect for entertaining family and friends, or simply relaxing after a long day. This desirable neighborhood offers resident parks, walking paths, and beautiful ponds. With easy access to local grocery, shopping, dining/entertainment options, golf courses, and major transportation routes, everything you need is right at your fingertips. Don't miss the opportunity to own this wonderful home. Schedule your private showing today!
- Type:
- Single Family
- Sq.Ft.:
- 2,852
- Status:
- Active
- Beds:
- 4
- Lot size:
- 0.19 Acres
- Year built:
- 2017
- Baths:
- 2.10
- MLS#:
- 58050156512
- Subdivision:
- Legacy Farms
ADDITIONAL INFORMATION
** Move-In Condition 2017 Built 4 Bedroom (all with walk-in closets), 2 1/2 Bath Colonial with 3 Car Attached Garage, Daylight Basement, and UPGRADES & UPDATES that include: ** Gorgeous Gourmet Kitchen w/Wood Cabinets w/Pull-Outs, Lazy Susan, Wood Floors, Oversized Island, Granite Counters, Walk-In Pantry, Recessed Lights, Pendant Lighting, and Eating Area ** Luxurious Living Rm w/Recessed Lights & Plenty of Natural Light from the Large Windows ** Den with Wainscoting & Wood Floors (can be used as formal dining room or additional living rm) ** Mud Room w/Gigantic Walk-in Closet ** Powder Rm w/Pedestal Sink ** 2nd Floor Family Room/Loft Area ** Primary Bedroom Suite w/Huge WIC & Gorgeous Ceramic Tiled Bath w/Granite Counter, Double Sinks, Soaking Tub, and Walk-In Shower ** Large 2nd Full Ceramic Tile Bath w/Granite Counter ** Convenient 2nd Floor Laundry ** All Bedrooms are Generous Size and All have Large Walk-In Closets ** New Carpet w/Premium Padding (2021) ** Fresh Paint (2021) ** Sump Pump (2022) ** Large Yard features Stunning Stamped Concrete Patio (2023) with Gorgeous Gazebo (2024) ** Sprinkler System ** Covered Front Porch ** Too many features to list! ** FANTASTIC VALUE - PRICED BELOW APPRAISED VALUE OF $525,000 **
- Type:
- Single Family
- Sq.Ft.:
- 2,500
- Status:
- Active
- Beds:
- 3
- Lot size:
- 0.19 Acres
- Year built:
- 2024
- Baths:
- 2.10
- MLS#:
- 20240072543
- Subdivision:
- MONARCH ESTATES CONDO
ADDITIONAL INFORMATION
MOVE IN READY: **Just Listed by LoChirco Realty: The Astoria Ranch w/Bonus Room Loft Area** Welcome to the Astoria Ranch, a stunning masterpiece by LoChirco Homes that redefines luxury living. Nestled on Lot 188, this exquisite property features a striking limestone façade and embodies the exceptional craftsmanship that LoChirco is renowned for. Spanning over 2,500 square feet, this open-concept ranch-style home seamlessly blends modern elegance with practicality. The addition of a magnificent bonus room complete with a full bath offers versatility for families, guests, or a serene home office. The expansive layout is with much natural light, enhancing the welcoming ambiance throughout. 3-car garage and premium Pella windows that promote energy efficiency and durability and SOD/SPRINKLERS included! Experience the allure of high-end finishes, including beautiful luxury vinyl flooring throughout the first floor,. The heart of this home features a stunning floor-to-ceiling custom ceramic linear fireplace, creating a cozy focal point for gatherings. Custom decorative light fixtures add a touch of sophistication to every room. The gourmet kitchen showcases elegant white cabinetry and gorgeous quartz countertops, perfect for culinary enthusiasts. Retreat to the luxurious master suite, which features a freestanding tub and sleek Euro shower doors for a spa-like experience. This home has been thoughtfully staged to highlight its best features, showcasing incredible stone and brick elevation that will impress at first sight. Discover the unparalleled quality and innovation of LoChirco Homes in the Astoria Ranch and "Come Build with US". This home is move in ready !!!
- Type:
- Single Family
- Sq.Ft.:
- 1,800
- Status:
- Active
- Beds:
- 3
- Lot size:
- 11.93 Acres
- Baths:
- 1.00
- MLS#:
- 58050156447
- Subdivision:
- Na
ADDITIONAL INFORMATION
What an opportunity! This amazing place could be yours! 11.93acres Currently a horse farm with tons of amenities and upgrades including a newer barn with 72x160 indoor jumping arena and a 64x64 barn. The 3 bdrm home boasts a large kitchen with ss appliances. large first floor mst w/ H/H closets, custom bathroom with heated floors through the laundry room (needs to be hooked up) Hardwood floors throughout. Just some of the updates include, New electrical in home (24) and barns w/ led lights (24), new septic field/tank (barn has its own septic w/o tank(21), back of house sided (24), basement waterproof, sump pump w/backup (24) , gutters/soffits(22), patio(21), gazebo(22), hwt(19), boiler rebuild(19), freshly painted, the list goes on...firepit area, front barn is 64x64 completely insulated, metal ceilings, 5 stalls, water/heat/electric, 2 tack rooms, 2 groom rooms, 12x10 observation room w/ cedar wainscot vinyl flrs insulated drywall, mats with flex seal, wash rack (12x10)has cement w/drain & (frost free)hydrant. 100x300 outdoor pen, circle drive w/culvert crushed concrete, wooded area for trails, hunting etc.....
- Type:
- Condo
- Sq.Ft.:
- 1,856
- Status:
- Active
- Beds:
- 3
- Year built:
- 2000
- Baths:
- 4.00
- MLS#:
- 20240063988
- Subdivision:
- WESTCREEK ESTATES
ADDITIONAL INFORMATION
Welcome to this stunning, detached brick condo offering the space and privacy of a single-family home with the ease of condo living! Open the front door to be greeted by a grand foyer with soaring cathedral ceilings and a striking staircase that sets the tone for elegance. The bright and airy great room also features high cathedral ceilings, creating a spacious and inviting atmosphere. The large kitchen with ample cabinetry, counter space, and a cozy breakfast nook make it the heart of the home. On the first floor, hidden on the right, is a luxurious primary bedroom with a walk-in closet and an ensuite primary bathroom. In addition to the main level, there is a generously sized second bedroom, full bath, and laundry room. Once you make your way to the second level, you'll find a bedroom with an ensuite bath that offers privacy and space. The fully finished basement adds tremendous versatility. It has a full bathroom, two bonus rooms, a main areaâ??perfect for a home office, gym, or guest spaceâ??and plenty of additional living or storage space. This home combines style, space, and functionalityâ??perfect for comfortable family living

Provided through IDX via MiRealSource. Courtesy of MiRealSource Shareholder. Copyright MiRealSource. The information published and disseminated by MiRealSource is communicated verbatim, without change by MiRealSource, as filed with MiRealSource by its members. The accuracy of all information, regardless of source, is not guaranteed or warranted. All information should be independently verified. Copyright 2024 MiRealSource. All rights reserved. The information provided hereby constitutes proprietary information of MiRealSource, Inc. and its shareholders, affiliates and licensees and may not be reproduced or transmitted in any form or by any means, electronic or mechanical, including photocopy, recording, scanning or any information storage and retrieval system, without written permission from MiRealSource, Inc. Provided through IDX via MiRealSource, as the “Source MLS”, courtesy of the Originating MLS shown on the property listing, as the Originating MLS. The information published and disseminated by the Originating MLS is communicated verbatim, without change by the Originating MLS, as filed with it by its members. The accuracy of all information, regardless of source, is not guaranteed or warranted. All information should be independently verified. Copyright 2024 MiRealSource. All rights reserved. The information provided hereby constitutes proprietary information of MiRealSource, Inc. and its shareholders, affiliates and licensees and may not be reproduced or transmitted in any form or by any means, electronic or mechanical, including photocopy, recording, scanning or any information storage and retrieval system, without written permission from MiRealSource, Inc.

The accuracy of all information, regardless of source, is not guaranteed or warranted. All information should be independently verified. This IDX information is from the IDX program of RealComp II Ltd. and is provided exclusively for consumers' personal, non-commercial use and may not be used for any purpose other than to identify prospective properties consumers may be interested in purchasing. IDX provided courtesy of Realcomp II Ltd., via Xome Inc. and Realcomp II Ltd., copyright 2024 Realcomp II Ltd. Shareholders.
Macomb Twp Real Estate
The median home value in Macomb Twp, MI is $500,000. The national median home value is $338,100. The average price of homes sold in Macomb Twp, MI is $500,000. Macomb Twp real estate listings include condos, townhomes, and single family homes for sale. Commercial properties are also available. If you see a property you’re interested in, contact a Macomb Twp real estate agent to arrange a tour today!
Macomb Twp, Michigan has a population of 45,409.
The median household income in Macomb Twp, Michigan is $106,224. The median household income for the surrounding county is $67,828 compared to the national median of $69,021. The median age of people living in Macomb Twp is 39.5 years.
Macomb Twp Weather
The average high temperature in July is 82.4 degrees, with an average low temperature in January of 17.4 degrees. The average rainfall is approximately 33.1 inches per year, with 31.9 inches of snow per year.
