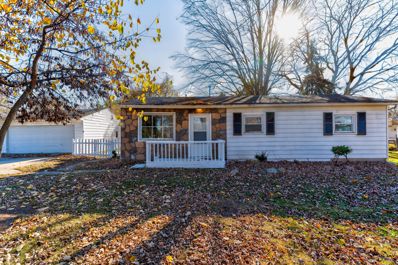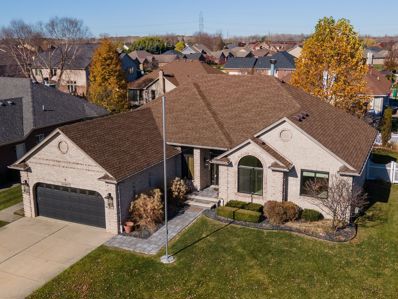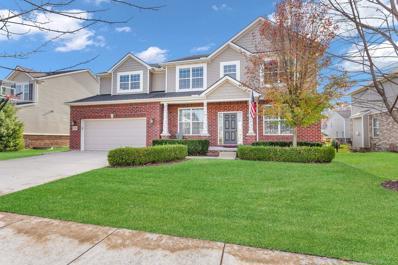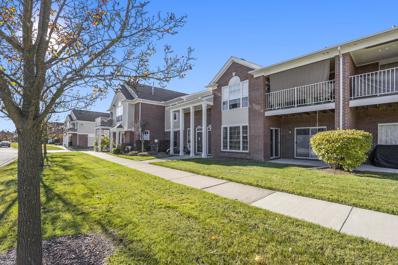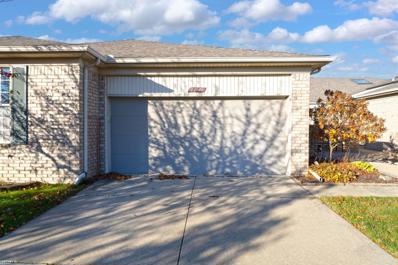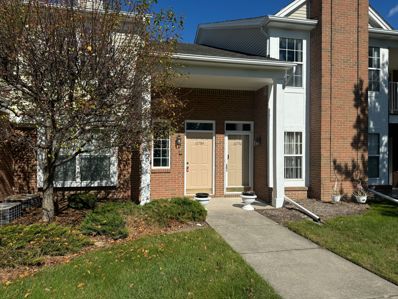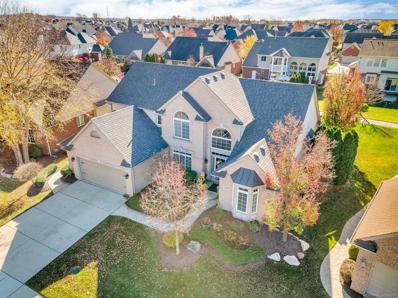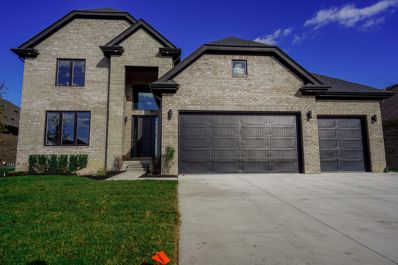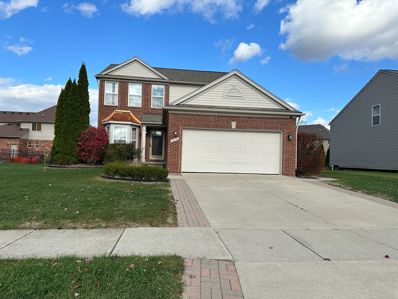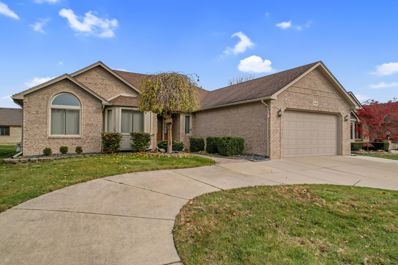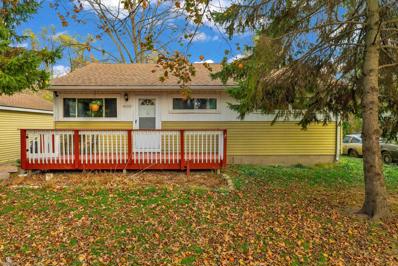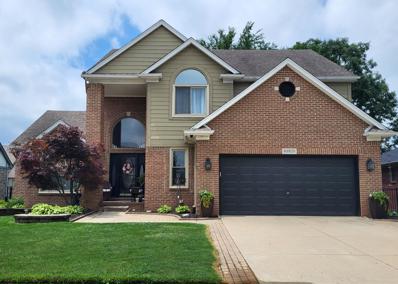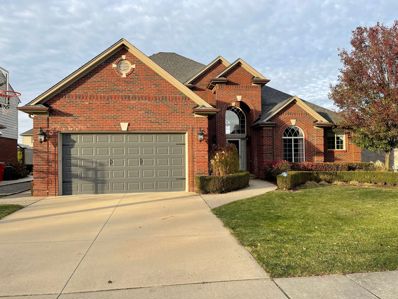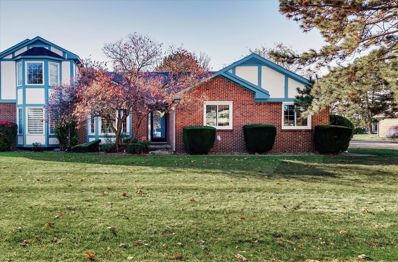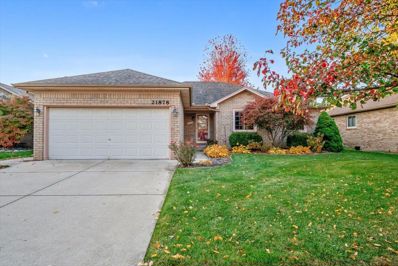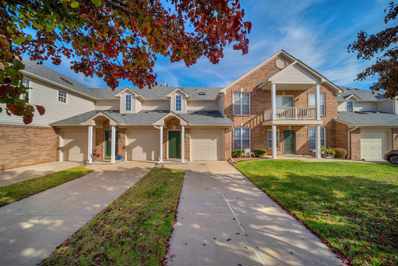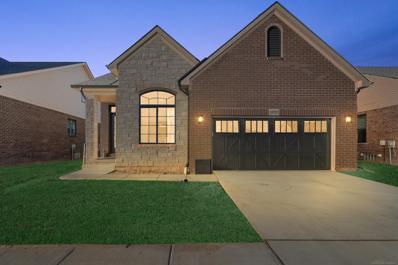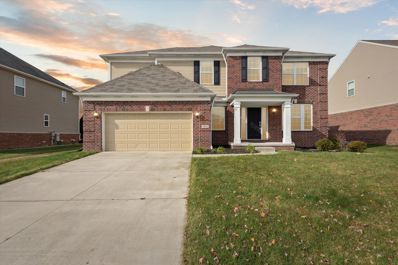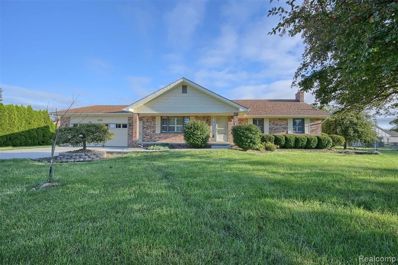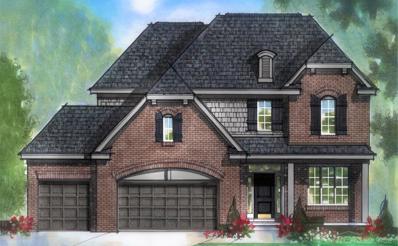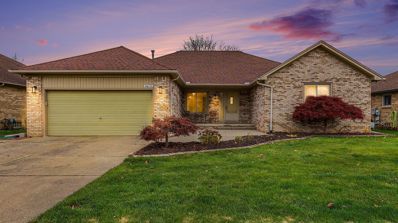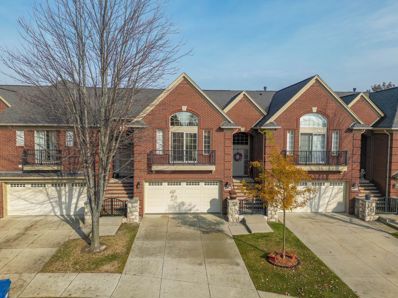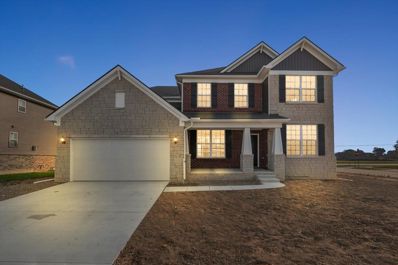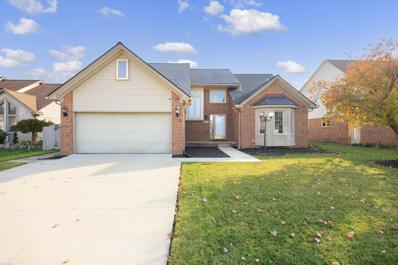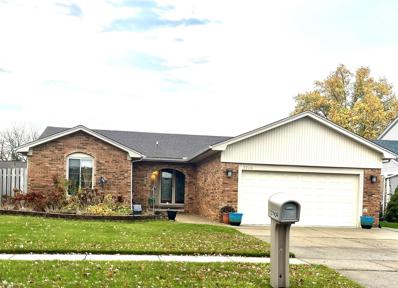Macomb MI Homes for Rent
The median home value in Macomb, MI is $430,000.
This is
higher than
the county median home value of $222,600.
The national median home value is $338,100.
The average price of homes sold in Macomb, MI is $430,000.
Approximately 90.42% of Macomb homes are owned,
compared to 7.23% rented, while
2.35% are vacant.
Macomb real estate listings include condos, townhomes, and single family homes for sale.
Commercial properties are also available.
If you see a property you’re interested in, contact a Macomb real estate agent to arrange a tour today!
$229,900
23828 LYNNHURST Macomb, MI 48042
- Type:
- Single Family
- Sq.Ft.:
- 1,050
- Status:
- NEW LISTING
- Beds:
- 3
- Lot size:
- 0.46 Acres
- Baths:
- 1.00
- MLS#:
- 60353730
- Subdivision:
- HARTWAY-STANTON
ADDITIONAL INFORMATION
Welcome to 23828 Lynnhurst! Located in Macomb and in the desirable L'anse Creuse school district, this 3 bedroom 1 bathroom home is perfect for a first time home buyer, or family looking to live in a great neighborhood! Completely renovated in 2024, this home has been updated entirely and is move-in ready. Updates include new a heating system, updated plumbing, updated bathroom and kitchen, new flooring and paint throughout, new laundry room. Put your own touch on this home, and make it yours today!
$449,900
21367 VENICE Macomb, MI 48044
- Type:
- Single Family
- Sq.Ft.:
- 2,072
- Status:
- NEW LISTING
- Beds:
- 3
- Lot size:
- 0.21 Acres
- Baths:
- 3.00
- MLS#:
- 60353586
- Subdivision:
- EDINBURGH ESTATES SUB #2
ADDITIONAL INFORMATION
Beautiful almost 2100 sq ft sprawling full brick ranch with immediate occupancy wont last! Move in by the holidays! This custom home boasts soaring foyer and greatroom ceilings. Newer premium low E windows throughout 2021. Newer dimensional shingle roof. Newer high efficiency Lennox furnace with air purification system and Lennox AC in 2020. Newer 50 gallon hot water tank 2017. Newer stone fireplace to the ceiling with display niches in great room, cathedral ceilings, premium hardwoods and newer plantation shutters. Open concept formal dining room with 10' ceilings and crown moldings! Huge kitchen with maple cabinets, newer granite counters with bar stool peninsula, newer stainless appliances. Large nook with cathedral ceilings, 2 bay windows with tall transom windows and plantation shutters. Large first floor laundry. New carpet throughout 2024 and fresh neutral paint on main floor! Large primary suite with crown moldings and bay window, huge walk-in closet, private full bath with maple cabinet, custom sinks and faucet and oversized jetted tub and large shower. Updated 1/2 bath with newer premium tile, sink basin. Large rear yard with newer maintenance free privacy fence and large patio! Newer front paver walkway and paver porch and steps. Huge partially finished basement with carpeting, drywalled storage and utility rooms and large cedar closet. This is home is tucked in the sub and is minutes from 94 and award winning Chippewa Valley Schools.
$650,000
22258 Hythe Macomb, MI 48044
Open House:
Saturday, 11/16 12:00-2:00PM
- Type:
- Single Family
- Sq.Ft.:
- 3,352
- Status:
- NEW LISTING
- Beds:
- 4
- Lot size:
- 0.2 Acres
- Baths:
- 4.00
- MLS#:
- 50160720
- Subdivision:
- Lake Arrowhead
ADDITIONAL INFORMATION
If you're looking for the perfect colonial in a prime Macomb Township location that is loaded with features and upgrades, your search ends here! This nearly 3,400-square-foot home offers upgraded comfort and spacious living throughout. As you enter, you're welcomed by a two-story foyer that leads into a spacious great room and a large, open-concept kitchen with maple cabinets, granite countertops, wood flooring, and a generous pantry. The first floor also includes a convenient home office/den, a formal dining room, a mudroom, a half bath, and a versatile closet area. Upstairs, a spacious loft/family room connects to three additional large bedrooms (one with a walk-in closet), a second-floor laundry, and a full bath. The expansive primary suite features two walk-in closets and a beautifully appointed ensuite bathroom.The finished basement is an entertainer's dream, offering a recreation/family area, a workout space, a half bath, and plenty of storage. Step outside from the nook to an expansive, fenced backyard with a raised aggregate patio and Trex deck, perfect for relaxing or entertaining. (The hot tub is not included but may be negotiable.) Located in a quiet, sought-after neighborhoodâ??this home is a must-see! Donâ??t miss out on this incredible opportunity!
$234,900
46117 Rhodes Macomb, MI 48044
- Type:
- Condo
- Sq.Ft.:
- 1,492
- Status:
- NEW LISTING
- Beds:
- 2
- Baths:
- 2.00
- MLS#:
- 50160578
- Subdivision:
- Warwick Village
ADDITIONAL INFORMATION
Discover this exceptional ground level Condo nestled in the sought-after Warwick Village. Step inside to find a spacious open floor plan featuring a large living room with electric fireplace, dining area, a well-appointed kitchen with extensive counter top area and cabinetry with roll outs and organizers. A private patio area leading from the living room. Primary suite with walk-in closet 48 â?? shower and vanity. 1st floor laundry with new cabinets. Recent updates include 2019 roofing, newer water heater, windows, smoke/carbon detectors, New Carpet and Freshly Painted. HOA amenities include clubhouse, pool, gym, water, grounds maintenance and trash pickup. One dog or Cat allowed up to 25lbs. Low utility bills, taxes and HOA dues, make this condo very affordable! Pet free and Smoke free home. Shows like new and just waiting to be yours!
$299,900
50181 Pepper Tree Macomb, MI 48044
- Type:
- Condo
- Sq.Ft.:
- 1,416
- Status:
- NEW LISTING
- Beds:
- 2
- Baths:
- 2.00
- MLS#:
- 50160621
- Subdivision:
- Highland Hills #595
ADDITIONAL INFORMATION
Beautiful Ranch Condo in Macomb Township. Welcome to this stunning ranch condo off Romeo Plank. Offering over 1,400 sqft of beautifully designed living space, this home features Vaulted Ceilings: Electrical above niche, Enjoy the spacious feel throughout the dining area and great room. Carpeting updated 2021, Updated kitchen equipped with stainless steel appliances 2020 and elegant granite countertops. Also featuring under cabinet and above lighting. A large skylight brings in abundant natural light, complemented by refinished light hardwood floors and a cozy breakfast nook. Great Room Relax by the gas fireplace, with plenty of windows and a French door leading to a private paver patio area perfect for outdoor entertaining. Private Primary Suite Includes an ensuite bathroom with a shower and ceramic flooring, providing a personal retreat. Additional Bedroom & Bath A second carpeted bedroom and a full bathroom conveniently located off the hall. 1st Floor Laundry Includes storage, direct access to the garage for added convenience. Windows 2011, Renewal by Anderson. Roof 2019, HWT 2017, The beautifully landscaped outdoor area allows for personal touches and favorite plants. Front court and large back patio. Basement area ready for your creative ideas for additional entertaining space or storage. Don't miss out on this fantastic opportunity, schedule your showing today and start packing! Patio Furniture stays. 1 Pet allowed under 40lbs.
$219,900
16784 GLENMOOR Macomb, MI 48044
- Type:
- Condo
- Sq.Ft.:
- 1,445
- Status:
- NEW LISTING
- Beds:
- 2
- Baths:
- 2.00
- MLS#:
- 60353281
- Subdivision:
- GLENMOOR VILLAGE CONDO
ADDITIONAL INFORMATION
Awesome upper unit located in a nice quiet part of the complex. No neighbors to stare at. Very clean and well maintained. Pet Free and Smoke Free home. Enter into the 2-story open foyer. Open floor plan with cathedral ceilings. Great room offers door wall leading to a nice size balcony where you can enjoy your morning coffee or the quiet evenings. Gas fireplace and beautiful windows that let the natural sunlight in. Nice size kitchen with lots of cabinets including all appliances. Dining area just off the great room and kitchen countertop with some barstools. Great layout for entertaining. Bedrooms are on complete opposite sides of each other great for privacy. Master bedroom features large walk-in closet, master bathroom with full shower and large door wall leading to balcony. Second large bedroom offers walk in closet and large window. Second full bath offers complete shower and large vanity barely ever used. First floor laundry that includes washer and dryer. Lots of room and closet space. Double entry either through front door or come up the back steps through the oversized attached garage. Extra parking spots for company. Truly a must see. Great complex, close to shopping, express ways and restaurants. Low association fee and so much more. Make your appointment to see it today. This one will not last long.
$575,000
21478 Carlton Macomb, MI 48044
- Type:
- Single Family
- Sq.Ft.:
- 2,837
- Status:
- NEW LISTING
- Beds:
- 4
- Lot size:
- 0.2 Acres
- Baths:
- 4.00
- MLS#:
- 50160656
- Subdivision:
- Cornerstone Village Subdivision #1
ADDITIONAL INFORMATION
** Offer Deadline at Noon Monday 11/11/24** This truly exceptional home is one of the most remarkable properties Iâ??ve had the pleasure of marketing. Every detail has been thoughtfully updated and upgraded, and itâ??s situated in a prime location. From the moment you step inside, youâ??ll be captivated by its beauty and craftsmanship. This stunning four-bedroom split-level home features elegant hardwood floors throughout the foyer, great room, and kitchen. The kitchen has been beautifully remodeled with granite countertops, stainless steel appliances, and a charming 5-sided bay window nook. The expansive great room offers vaulted ceilings, a cozy corner fireplace, and more hardwood flooring, creating a warm and inviting space. The first-floor master suite is a true retreat, complete with two walk-in closets and a fully remodeled, luxurious bathroom. The main level also includes a formal dining room, a den/home office, and a convenient first-floor laundry room. Upstairs, youâ??ll find three generously sized bedrooms and a full bathroom, plus a balcony overlooking the great roomâ??adding a touch of architectural flair to the space. The finished basement is nothing short of spectacular. It offers a large family entertainment area, a custom-built bar, a half bath, an enchanting wine cellar, and an impressive fitness room. For added convenience, thereâ??s also a secret doorway leading to the workshop and mechanical room, which features custom shelving for ample storage. The outdoor space is just as extraordinary, with a custom-designed patio perfect for entertaining. It includes a gazebo that doubles as an outdoor bar, an outdoor kitchen, a hot tub with a pergola cover, and a cozy sitting area for relaxation. Rounding out this incredible property is a 2½-car garage, meticulously designed to maximize storage space. Plus, the home is located in Cornerstone Village, which offers walking paths, playgrounds, and a neighborhood swimming poolâ??ideal for summertime fun. Donâ??t hesitate on this one!
$715,000
17281 CHIANTI Macomb, MI 48042
- Type:
- Single Family
- Sq.Ft.:
- 3,185
- Status:
- NEW LISTING
- Beds:
- 4
- Lot size:
- 0.22 Acres
- Baths:
- 4.00
- MLS#:
- 60353083
- Subdivision:
- VILLA PALMETTO SUB
ADDITIONAL INFORMATION
Drop-dead gorgeous executive quality great room colonial on a quiet court street in a premium sub in Utica Schools. House is built and done. Sod, sprinklers and landscaping just installed. Two primary bedroom suites. Two story foyer with upper bridge overlook. 9' ceilings on first floor. Great room features full wall marble tile face gas fireplace. Kitchen features Shaker style premium soft close cabinets, stainless steel appliances, quartz counters and huge seated island with waterfall top, undermount sink and dishwasher. Butler's pantry with mini-fridge and walkin pantry. Combo wall oven/microwave. Large doorwall in breakfast/dining area leads to large covered elevated patio. All counters throughout are quartz with undermount sinks. All tile work is custom. All doors, trim, hardware, flooring and fixtures are designer upgrade quality. Large first floor primary bedroom suite with walkin closet, long vanity, double sinks and oversize seated shower. First floor laundry with cabinets. French doors to den/library with wainscotting. Upper deep walkin hall storage closet next to stairs. Upper primary bedroom suite with walkin closet and private tub bath. Large Jack & Jill bedrooms with dual access bath with seated shower and walkin closets. Mud room with seated coat/boot storage area leads to 3 car garage. Daylight basement has egress window. Framed, insulated and drywalled exterior walls (just need tape/mud/paint), extra room with preps in place for future full bathroom and 90+ furnace and hwh. Please see features sheets in documents section. Refrigerator and/or 3 year extension of builder/s 1 year warranty available at extra cost. NOTE: Also view the twin to this home (different color scheme) at 17089 Chianti.
$439,900
18779 ENGLAND Macomb, MI 48042
- Type:
- Single Family
- Sq.Ft.:
- 1,923
- Status:
- NEW LISTING
- Beds:
- 4
- Lot size:
- 0.2 Acres
- Baths:
- 3.00
- MLS#:
- 60352966
- Subdivision:
- STRATHMORE SUB
ADDITIONAL INFORMATION
Move in ready Strathmore Colonial with open floor plan. Kitchen has all new stainless steel appliances, an island, and plenty of cabinets. 7x5 laundry room off kitchen. Door wall off kitchen leads to raised paver patio & landscaped. Large great room off the kitchen. Study with bay windows, large primary bedroom with bamboo flooring and large primary bathroom. Partially finished basement with a large bar and 2 bar refrigerators, glass block windows, plumbed for full bath, a workshop and large area for storage. Sump pump has a back up battery, TV mount and wood bench stay.
$445,000
52469 STAG RIDGE Macomb, MI 48042
- Type:
- Single Family
- Sq.Ft.:
- 2,099
- Status:
- NEW LISTING
- Beds:
- 3
- Lot size:
- 0.19 Acres
- Baths:
- 4.00
- MLS#:
- 60352932
- Subdivision:
- DEERWOOD # 04
ADDITIONAL INFORMATION
Welcome to this 3 bedroom brick ranch nestled in the highly sought-after Macomb Township, within the award-winning Utica School District. Step inside and be welcomed by stunning hardwood floors and a vaulted ceiling that create an inviting, open atmosphere. This holiday season, cozy up in front of the gas fireplace, adding warmth and charm to your gatherings. The spacious kitchen features granite countertops, a new stainless steel gas stove and refrigerator, and a large island perfect for meal prep or casual dining. For those who love to entertain, the living room�s wet bar and finished basement offer the ideal spaces to host friends and family. Additional highlights of this home include new Anderson windows, bringing in ample natural light and energy efficiency. With its perfect blend of comfort and style, this Macomb Township gem is ready to welcome you home.
$219,000
46110 Brentwood Macomb, MI 48042
- Type:
- Single Family
- Sq.Ft.:
- 1,000
- Status:
- NEW LISTING
- Beds:
- 3
- Lot size:
- 0.51 Acres
- Baths:
- 1.00
- MLS#:
- 50160480
- Subdivision:
- Grove Acres
ADDITIONAL INFORMATION
Discover the perfect blend of comfort and convenience! This inviting 3-bedroom, 1-bath home sits on a half-acre with a fenced-in yard. The kitchen features maple cabinets with granite countertops. It is in a Great Location close to parks, schools, shopping, and major roadways. Buyer to verify all information.
$469,999
49835 Guy Drive Macomb, MI 48044
- Type:
- Single Family
- Sq.Ft.:
- 2,600
- Status:
- NEW LISTING
- Beds:
- 4
- Lot size:
- 0.2 Acres
- Year built:
- 1997
- Baths:
- 3.00
- MLS#:
- 24033454
ADDITIONAL INFORMATION
Welcome home to this well maintained 4 bedroom colonial with a large primary suite featuring a luxurious en-suite bath with dual sinks, granite counter tops and huge tiled shower! The floor plan offers ample space to live, work and entertain. Updated flooring through-out the home. Partially finished basement with plenty of storage. Huge backyard that offers space for both kids and adults to enjoy the Michigan summers. Turn key property ready to make your own!
$599,000
19345 GOLD RIVER Macomb, MI 48044
- Type:
- Single Family
- Sq.Ft.:
- 2,780
- Status:
- NEW LISTING
- Beds:
- 4
- Lot size:
- 0.19 Acres
- Baths:
- 4.00
- MLS#:
- 60352911
- Subdivision:
- TWIN RIVER SUB #1
ADDITIONAL INFORMATION
Stunning 4 bdrm. 3-1 bath split-level home offers both elegance and functionality. Upon entering, you're greeted by a grand 2-story foyer which display vaulted ceiling, hardwood floor, nice library and an impressive stairs case, The open concept kitchen with its oversize island and walk-in pantry is a perfect gathering spot for family. Beautifully finished basement with complete kitchen, full bath, gym room and entertainment area. epoxy garage floor, Fenced yard, cement patio.
$255,000
15444 ROXBURY Macomb, MI 48044
- Type:
- Condo
- Sq.Ft.:
- 1,440
- Status:
- NEW LISTING
- Beds:
- 2
- Baths:
- 2.00
- MLS#:
- 60352413
- Subdivision:
- HUNTCLIFF VILLAGE
ADDITIONAL INFORMATION
Wonderful end unit ranch condo located near green spaces within the community. Conveniently located near the M59 shopping and entertaining corridor. Updates include: Windows 2024, Exterior Paint 2022, Furnace 2015, Hardwood Floors Kitchen and Hall, Granite countertop in Kitchen, Updated full bath and title with granite. Home has a large living room with crown molding. Eat-in kitchen with plenty of counter space and cabinets storage and washer and dryer included. Basement ready to be finished to your personal liking. Live care free with outside building maintenance, snow removal, lawn care being handled by the association.
$330,000
21878 E SUNSET Macomb, MI 48044
- Type:
- Single Family
- Sq.Ft.:
- 1,597
- Status:
- Active
- Beds:
- 3
- Lot size:
- 0.17 Acres
- Baths:
- 4.00
- MLS#:
- 60352195
- Subdivision:
- FAIRWAYS EAST
ADDITIONAL INFORMATION
HIGHEST & BEST DUE BY SUNDAY NOVEMBER 10, 2024 AT 4 PM. Charming brick ranch offering 3 bedrooms, 2.2 bathrooms, and 1,579 square feet of thoughtfully designed living space. This home combines comfort, style, and convenience, making it the perfect choice for families or first-time homebuyers. Right away discover vaulted ceilings that add a sense of openness to the living room, where a cozy gas fireplace with a classic brick hearth and wood mantle becomes the focal point. The kitchen impresses with ample cabinet space, sleek white cabinetry, striking black granite countertops, and a seamless flow to the adjacent dining area. For added convenience, a first-floor laundry room and half bathroom are perfectly positioned. The spacious master suite offers a serene retreat with an ensuite bath and walk-in closet. Two additional bedrooms and a full bathroom complete the main level. Downstairs, the finished basement provides a versatile recreation room with a wet bar and an additional half bath as well as extra storage, adding valuable living and entertainment space. Recent updates include a new hot water tank and sump pump installed in 2021. Outside, the concrete patio is bordered by lush arborvitae trees, creating a private oasis for outdoor relaxation or entertaining. The two-car attached garage offers ample parking and storage solutions. Situated in a prime location, this home is close to shopping, grocery stores, dining options, and schools, as well as parks and recreation facilities. With easy access to Gratiot Avenue, M-59, and I-94, commuting is a breeze. This delightful home, with its blend of updates and timeless features, is ready for you to make it your own. Don�t miss the opportunity to establish roots in a family-friendly, convenient neighborhood in the heart of Macomb. Pool Table and Basement Fridge to stay. Furniture items in home for sale and open to anyone. For all questions or information, contact Julie Antoun.
$261,940
45640 Gable Macomb, MI 48044
- Type:
- Condo
- Sq.Ft.:
- 1,551
- Status:
- Active
- Beds:
- 2
- Baths:
- 3.00
- MLS#:
- 50160223
- Subdivision:
- Hall Meadows Condo #803
ADDITIONAL INFORMATION
2 bedroom, 2 full-bath 2nd floor ranch condo with a 1-car attached garage. Tenant Occupied. Please do not disturb. Use showingtime to schedule appointments. Buyer and Buyer's Agent to verify all information before sending an offer.
$500,000
18727 St Matthew Macomb, MI 48042
- Type:
- Condo
- Sq.Ft.:
- 1,578
- Status:
- Active
- Beds:
- 2
- Lot size:
- 0.15 Acres
- Baths:
- 2.00
- MLS#:
- 50160083
- Subdivision:
- Glen Oaks Condo
ADDITIONAL INFORMATION
This is "better than new construction" luxury detached condominium located in Macomb Township and built in 2024. This 1578 sq ft home has everything you need w/ 2 bedrooms, an office, 2 full baths, 1st floor laundry, great room w/ stunning coffered ceiling and gas fireplace. 9ft ceiling t/o, LaFata cabinets, Quartz countertops throughout, hardwood floors, custom tile designs, upgraded light package, cabinet hardware. Brand new appliances (the new units do not come with this) upgraded wainscoting in den and dining room. Basement walls are fully wrapped & insulated, plumbed for future 3 pc bathroom and brand new carpet installed in entire basement and black sprayed ceiling! Completely move in ready on one of the better lots in the subdivision. HOA takes care of lawn, snow, and trash.
$589,000
49615 GRACECHURCH Macomb, MI 48044
- Type:
- Single Family
- Sq.Ft.:
- 3,323
- Status:
- Active
- Beds:
- 4
- Lot size:
- 0.23 Acres
- Baths:
- 4.00
- MLS#:
- 60351777
- Subdivision:
- WESTMINISTER SUB
ADDITIONAL INFORMATION
Welcome to this beautiful colonial home which has all the features you've been looking for! The kitchen is perfect for a chef, featuring a large serving and baking island, plenty of cabinets and walk- in pantry. The three-season room, great room, and nook are all open to the kitchen and spacious backyard. A command center sits off the nook plus a separate study off the foyer. First floor laundry with mud room. The primary bedroom has en suite with double vanity, stand up shower and large walk-in closet. Three additional bedrooms on second floor with additional BONUS ROOM and LOFT SPACE for fun movie nights and sleepovers (can add closet for 5th bedroom)! A finished basement with half bath for future entertaining. Appliances included. PLEASE NOTE TAXES ARE CURRENTLY NON HOMESTEAD.
$465,000
16185 24 MILE Macomb, MI 48042
Open House:
Sunday, 11/17 1:00-3:00PM
- Type:
- Single Family
- Sq.Ft.:
- 1,654
- Status:
- Active
- Beds:
- 3
- Lot size:
- 0.87 Acres
- Baths:
- 2.00
- MLS#:
- 60351689
ADDITIONAL INFORMATION
This spacious all-brick ranch home in the sought-after Utica School District is a rare find, nestled on nearly a full acre of land. With three generously sized bedrooms and two full bathrooms, this home offers comfortable living spaces and modern convenience. The expansive living room and large kitchen make it perfect for family gatherings and entertaining. Parking and storage are abundant, with a six-car driveway, a huge attached three-plus car garage, and a detached pole barn featuring two garage doors. Whether for hobbies, vehicles, or extra storage, this home has room for it all! An unfinished basement offers even more potential, providing a blank canvas for additional storage, a recreation area, or future customization. Combining a serene, countryside atmosphere with the conveniences of city living, this home is truly ideal for those seeking a balance of both!
$628,330
17317 Megan Macomb, MI 48042
- Type:
- Single Family
- Sq.Ft.:
- 2,917
- Status:
- Active
- Beds:
- 4
- Lot size:
- 0.19 Acres
- Baths:
- 3.00
- MLS#:
- 50160009
- Subdivision:
- WOLVERINE COUNTRY CLUB
ADDITIONAL INFORMATION
Introducing the "Galaxy" colonial, a stunning home under construction in the highly desirable Wolverine Country Club Estates II in Macomb Township. You will find a library, harvest room, mud hall, first-floor laundry, 4 bedrooms, 2 1/2 bathrooms, a basement and a convenient 3-car attached garage. The open concept kitchen, dining and great room ensure a seamless flow for both family living and entertaining. Lafata cabinets in the entire home, while the kitchen boasts ample storage, a sizable island and quartz countertops. Retreat to the primary bedroom, boasting vaulted ceilings, spacious walk-in closet and double bowl vanity with soaker tub in owner's bath. Floating vanity with quartz countertop in powder room. Luxury vinyl plank flooring in study and great room. Craftsman interior trim package, upgraded door hardware, plumbing fixtures and garage door color. This basement is prepped for 3-piece bath, and the homes comes with a 10-year limited structural warranty for your piece of mind. Virtual tour and photos showcase a similar home. Equal Housing Opportunity. Granite counters at kitchen, snack bar and baths. Floating vanity in powder room. Large walk-in closet in master suite. Three-piece rough in basement. Angled hardwood from foyer to nook. Beige vinyl windows. Central air and home warranty. Virtual tour and photos are of a comparable home.
$399,900
46171 BUTTE Macomb, MI 48044
- Type:
- Single Family
- Sq.Ft.:
- 2,124
- Status:
- Active
- Beds:
- 3
- Lot size:
- 0.31 Acres
- Baths:
- 3.00
- MLS#:
- 60351667
- Subdivision:
- BRECKENRIDGE VILLAGE # 03
ADDITIONAL INFORMATION
Spacious Brick Ranch offers comfortable living in a desirable neighborhood. With 3 bedrooms, 3 full baths, and a 2.5 car attached garage, this home provides ample space for families of all sizes. Large great room featuring a fireplace. A full kitchen that includes all stainless steel appliances that seamlessly flows into a breakfast nook area and connected to a formal dining room. Down the hallway to the bedrooms provides a comfortable haven that feels private away from the rest of the home. Flex room at the entry gives you the options for an office, play room, or additional living room. Full clean basement provides you endless possibilities for extra living space or storage needs. Step outside to the backyard boasting a newer large wood deck to enjoy and entertain. This home is in the award winning Utica Schools and is perfectly situated near a variety of major shopping and restaurant businesses.
$320,000
16839 NEWBURY Macomb, MI 48044
- Type:
- Condo
- Sq.Ft.:
- 1,614
- Status:
- Active
- Beds:
- 3
- Baths:
- 3.00
- MLS#:
- 60351485
- Subdivision:
- MADISON MANOR #739
ADDITIONAL INFORMATION
Welcome to this gorgeous turn key 2 story Townhouse with a finished basement. This stunning condo features 2 bedrooms 2.1 baths with limitless space for a potential 3rd bedroom . This condo has a open layout with a townhouse style. The Gourmet large kitchen has beautiful Oak cabinets and granite countertops. Off the kitchen accessed through a sliding door there is a balcony well-suited for barbecuing. This kitchen features a cozy center island, a nice size pantry & high end stainless appliances. A first floor laundry with a washer and dryer is nestled in the corner closet near the kitchen; easily accessible. Gorgeous Oak wood floors are a stunning choice for any home complimenting throughout combining beauty and practicality. Daylighting windows bring in limitless natural sunlight keeping the energy alive in every room. The second level has a spacious master suite with total privacy, huge walk-in closet, and a master bath. The basement is approximately 600 sq ft can be used for multiple purposes tailored to your purpose ; can be an additional room, used for storage or a hangout area. The mechanicals in the basement are in great condition.. The garage is nicely finished will attract car lovers!! it has a high ceiling, new epoxy floors, and fresh paint. Additional parking is offered to the side of the condo. Well sought out Macomb subdivision is located near many amenities for your convenience. Association fee covers ground maintenance snow and grass. if you want a townhouse with lots of potential then this condo is waiting for you! Make an appointment to see this gem...
$615,000
49278 HUMMEL Macomb, MI 48044
- Type:
- Single Family
- Sq.Ft.:
- 3,240
- Status:
- Active
- Beds:
- 5
- Lot size:
- 0.24 Acres
- Baths:
- 4.00
- MLS#:
- 60351357
- Subdivision:
- DENEWETH FARMS EAST MCCP NO. 1254
ADDITIONAL INFORMATION
**Impeccably Designed Home with No Building Hassles** Imagine a new-construction home thatââ?¬â?¢s move-in ready and upgraded beyond builder standardsââ?¬â??all without the waiting or the stress of building! This spacious 5-bedroom, 3.5-bathroom home combines sophisticated design with true functionality. Enter a stunning open-concept layout, where a white chefââ?¬â?¢s kitchen takes center stage with a large island perfect for seating, morning coffees, and hosting gatherings. Sunlight streams through floor-to-ceiling windows in the adjoining great room, creating a warm and inviting space that feels like the heart of the home. Thereââ?¬â?¢s room for everyone here: a main-floor guest suite with a full bath and walk-in closet is perfect for guests or in-laws, and an all-seasons room adds versatility. Upstairs, the ownerââ?¬â?¢s suite serves as a private oasis with a tray ceiling, luxurious soaking tub, walk-in shower, and large windows framing beautiful views. Each additional bedroom includes a walk-in closet, and a bright second-floor loft offers a flexible space to grow with your family. This home includes a formal dining room, a convenient planning center, and a basement thatââ?¬â?¢s already plumbed for a bath and ready to be customized to fit your needs. Located in a community with Blue Ribbon Award-winning schools, it is crafted for families who value elegance, comfort, and a place to create lifelong memories.
$430,000
46904 MILLPOINTE Macomb, MI 48042
- Type:
- Single Family
- Sq.Ft.:
- 2,243
- Status:
- Active
- Beds:
- 3
- Lot size:
- 0.25 Acres
- Baths:
- 3.00
- MLS#:
- 50159906
- Subdivision:
- RIDGEPOINTE SUB
ADDITIONAL INFORMATION
Beautiful split level in the heart of Macomb! This 3 bedroom, 2.5 bath home located in L'anse Creuse schools, has a ton of natural light and such an open airy feeling, you'll fall in love the minute you walk in the door. Fresh neutral paint, and all new flooring and lighting throughout. First floor primary bedroom has a walk in closet, and en suite bath that boasts a separate soaking tub, shower and new vanity. Large kitchen that flows into the dining area and great room, features lots of prep space, lovely granite counter tops and stainless steel appliances. The huge great room has two story ceilings and a beautiful natural fireplace. With all the renewed emphasis on living and working from home this home is perfectly laid out. The first floor flex room featuring french doors can be used as formal dining, an office, den or a playroom. Private backyard with brick paver patio is just perfect for all your outdoor entertaining. Just a few blocks from the grade school and high school, close to all area shopping and easy access to I 94. This home is as clean as they come and there is not thing to do here but unpack. Welcome home!
$349,500
17904 Riverhill Macomb, MI 48044
- Type:
- Single Family
- Sq.Ft.:
- 1,608
- Status:
- Active
- Beds:
- 3
- Lot size:
- 0.17 Acres
- Baths:
- 2.00
- MLS#:
- 50159744
- Subdivision:
- SHENANDOAH VILLAGE SUB NO 1 LOT 211
ADDITIONAL INFORMATION
*** OPEN HOUSES Saturday Nov 9th 11a-1p AND Sunday Nov 10th 11a-2pm *** Beautiful Brick Ranch home in Macomb, offering 3 bedrooms. Bath & a half, large Great Rm with beamed vaulted ceiling, gas fireplace, 2 door walls leading with alarms for pool safety, to 3 decks for enjoying & relaxing by the 10x25 pool, (professionally closed for the winter), Astroturf in yard for easy maintenance, 2 electrical awnings for warm summer nights, Kitchen has top of the line stainless steel appliances, granite counters, backsplash & ceramic tile also in foyer & hallway. Large Master Suite w/access to full bath, double sink w/granite counter, 1st. floor laundry, full finished basement offers glass block lighted dry bar, bar fridge, tons of cabinets, great area for entertaining, an extra room for office or library, block windows in basement, Carrier furnace, back up sump pump. New Entry Front Door, Sprinkler system, Paver Walkway, A must see !!!

Provided through IDX via MiRealSource. Courtesy of MiRealSource Shareholder. Copyright MiRealSource. The information published and disseminated by MiRealSource is communicated verbatim, without change by MiRealSource, as filed with MiRealSource by its members. The accuracy of all information, regardless of source, is not guaranteed or warranted. All information should be independently verified. Copyright 2024 MiRealSource. All rights reserved. The information provided hereby constitutes proprietary information of MiRealSource, Inc. and its shareholders, affiliates and licensees and may not be reproduced or transmitted in any form or by any means, electronic or mechanical, including photocopy, recording, scanning or any information storage and retrieval system, without written permission from MiRealSource, Inc. Provided through IDX via MiRealSource, as the “Source MLS”, courtesy of the Originating MLS shown on the property listing, as the Originating MLS. The information published and disseminated by the Originating MLS is communicated verbatim, without change by the Originating MLS, as filed with it by its members. The accuracy of all information, regardless of source, is not guaranteed or warranted. All information should be independently verified. Copyright 2024 MiRealSource. All rights reserved. The information provided hereby constitutes proprietary information of MiRealSource, Inc. and its shareholders, affiliates and licensees and may not be reproduced or transmitted in any form or by any means, electronic or mechanical, including photocopy, recording, scanning or any information storage and retrieval system, without written permission from MiRealSource, Inc.

The properties on this web site come in part from the Broker Reciprocity Program of Member MLS's of the Michigan Regional Information Center LLC. The information provided by this website is for the personal, noncommercial use of consumers and may not be used for any purpose other than to identify prospective properties consumers may be interested in purchasing. Copyright 2024 Michigan Regional Information Center, LLC. All rights reserved.
