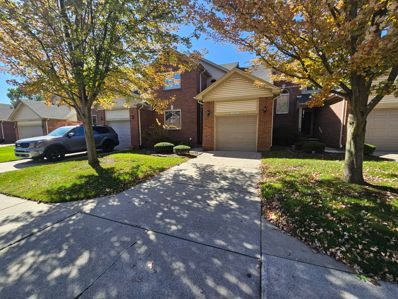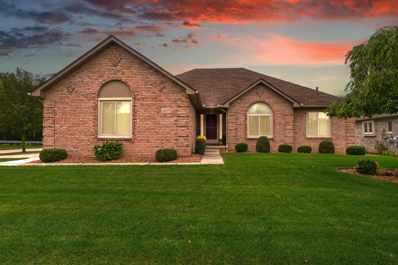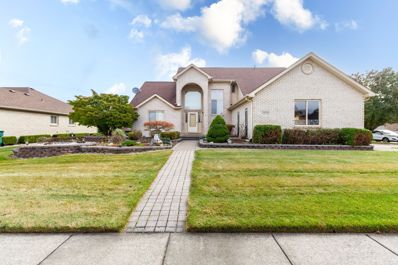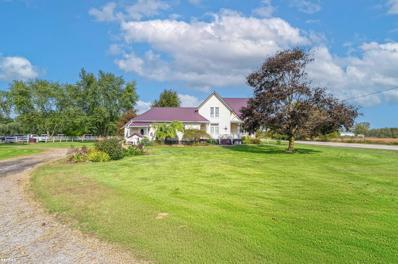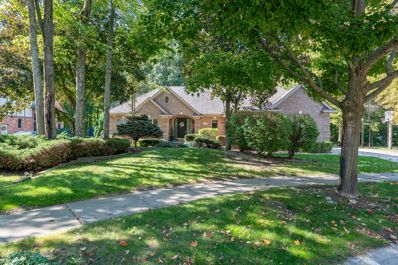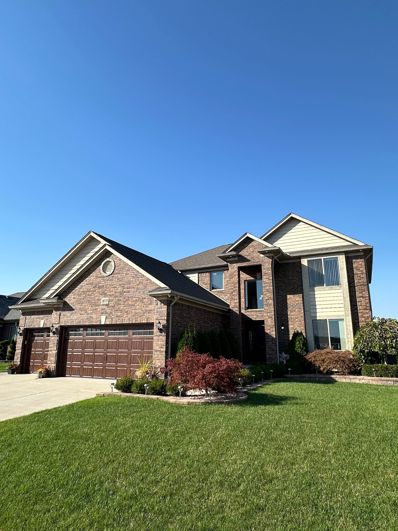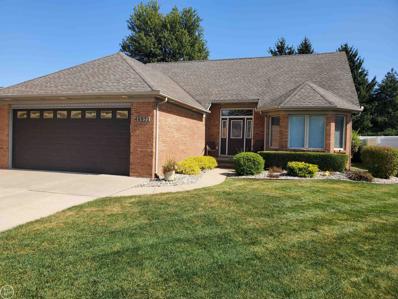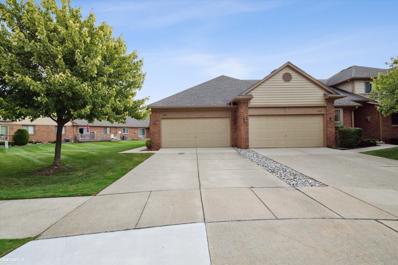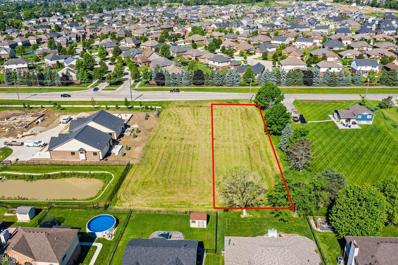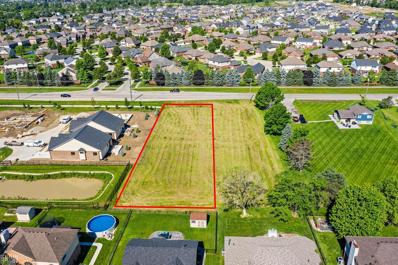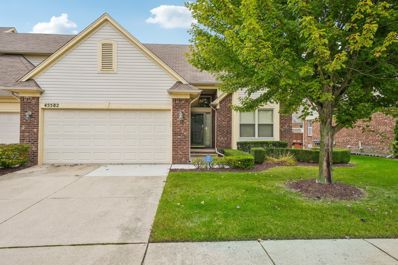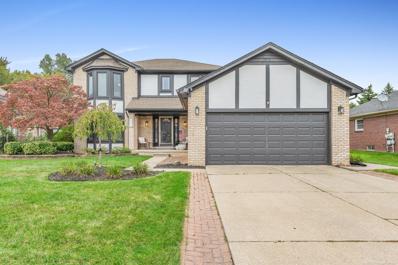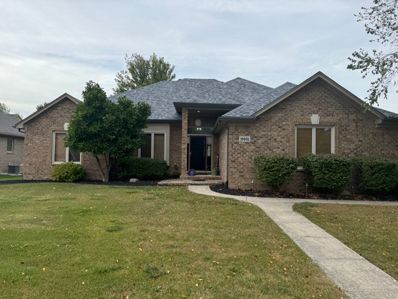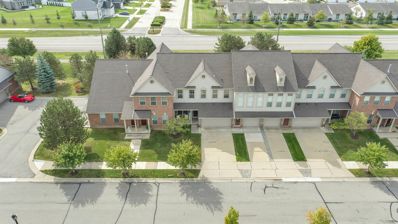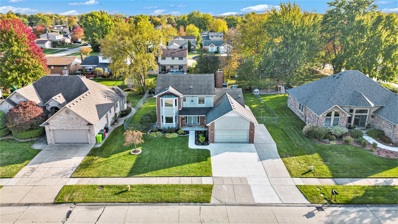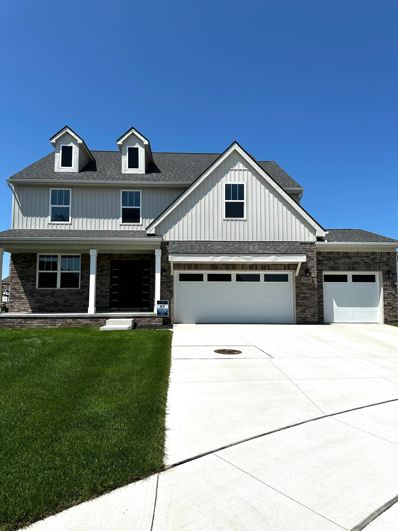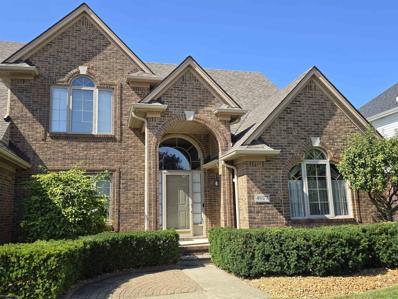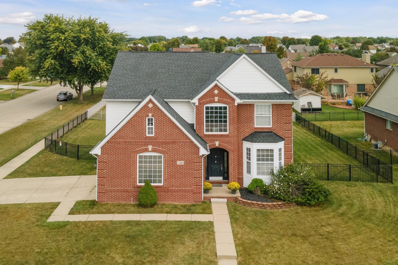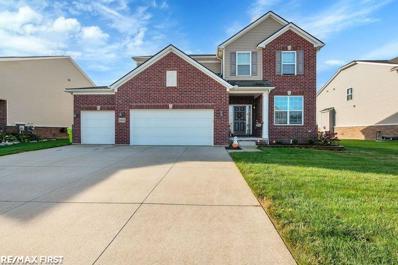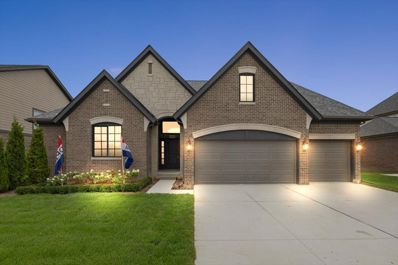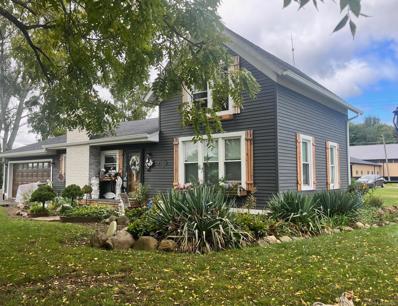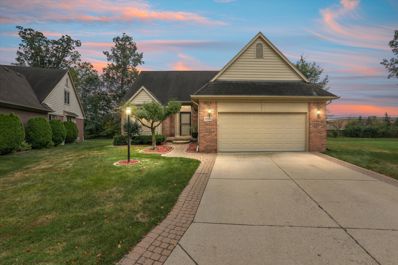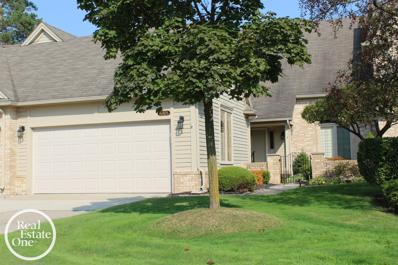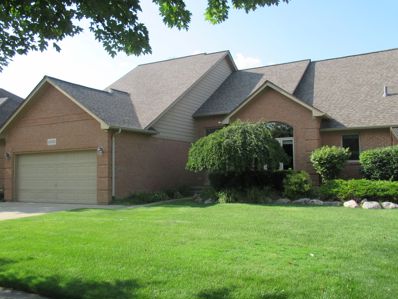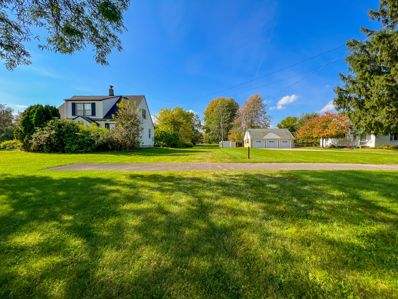Macomb MI Homes for Rent
$310,000
46885 Jewel Macomb, MI 48044
ADDITIONAL INFORMATION
Welcome to your beautiful 2 Story, 3-bedroom , 2.5-bathroom condo, where comfort meets modern convenience. This inviting home features a spacious first-floor master bedroom, complete with a generous walk-in closet that provides ample storage. The layout flows seamlessly, with the first-floor laundry adding a practical touch to your daily routine. Each additional bedroom also boasts walk-in closets, ensuring plenty of space for all your belongings. Natural light fills every room, highlighting the thoughtful design and contemporary finishes throughout. Disclosure: Owner is also a licensed Real Estate Agent in the state of Michigan
$445,000
48075 Tonawonda Macomb, MI 48044
- Type:
- Single Family
- Sq.Ft.:
- 1,974
- Status:
- Active
- Beds:
- 3
- Lot size:
- 0.44 Acres
- Baths:
- 3.00
- MLS#:
- 50157420
- Subdivision:
- Brentwood Farms Sub 4
ADDITIONAL INFORMATION
Stop scrolling, this gorgeous home is calling your name! From the minute you walk in the front door, you will know you are home! This extremely well-maintained 1,974 sq. ft. great room ranch in the heart of Macomb Township is ready to change hands! It offers an inviting blend of comfort, space, and natural beauty. This home boasts a spacious primary suite with a walk-in closet and a beautifully updated bath, perfect for unwinding in style. The open floor plan features a cathedral ceiling in the expansive 25 x 17 great room, complete with a cozy natural fireplace and cathedral ceiling. The kitchen features gleaming hardwood floors and granite counters with appliances. You'll love the convenience of first-floor laundry, and the finished basement expands your living space with a wet bar, home office, and a versatile workshop. Step outside to enjoy the tranquility of the extra-large lot where the Crittenden Drain flows gently by, often visited by playful ducks. The patio off the breakfast nook provides a perfect spot for morning coffee or evening relaxation. This home also features a side-turned garage with a basketball netâ??great for active fun. Macomb Township is known for its cherished recreation spaces, parks, and land preservation efforts, making it a desirable place to live. Come see why this location and home offer a perfect combination of peace, nature, and modern convenience! Meticulously maintained, this property is ready for you to move in and start creating your own memories.
$479,000
50592 MURRAY Macomb, MI 48044
- Type:
- Single Family
- Sq.Ft.:
- 2,306
- Status:
- Active
- Beds:
- 3
- Lot size:
- 0.25 Acres
- Baths:
- 4.00
- MLS#:
- 60345038
- Subdivision:
- EDINBURGH ESTATES SUB #2
ADDITIONAL INFORMATION
Welcome to this beautiful and meticulously maintained open split-level in Macomb Twp! This 3 bedroom, 3.5 bath home is within walking distance to many Chippewa Valley Schools! The home has been updated within the last couple years including, Granite throughout the entire home in 2014, gorgeous brick paver patio with built-in BBQ, NEW ROOF IN 2015, new AC unit in 2012 and beautiful crown molding throughout! The basement was completely finished in 2009 and is truly perfect for entertaining guests! The 2.5 car garage has a fully insulated garage door, and around the exterior is complete 360 degree landscaping with plenty of patio space to sit and enjoy a cup of coffee both at front and back of the home! Basement has 2 extra bedrooms with a full bath
$989,000
56295 Card Macomb, MI 48042
- Type:
- Single Family
- Sq.Ft.:
- 2,157
- Status:
- Active
- Beds:
- 4
- Lot size:
- 39.73 Acres
- Baths:
- 1.00
- MLS#:
- 50157298
- Subdivision:
- METES AND BOUNDS
ADDITIONAL INFORMATION
HORSE FARM / EQUESTRIAN CENTER FOR SALE!! Well Established 40 acre horse farm conveniently located in Macomb Township. This property features a 2 story historic charming farm house and an equestrian facility. It is currently being operated for horse boarding, riding lessons and horse shows. The farmhouse has been well maintained featuring gingerbread-styled porches and gardens with a variety of perennials and shade trees. The over 8000 square foot barn features a riding arena with 44 stables and an observation room. Adjacent to the barn are various riding rings used for Hunter/Jumper, warm up and Dressage. In addition, there are 10 fenced in paddocks with run-in shelters. Plenty of acreage out back that may be used for riding trails. This is a beautiful unique property in the country yet close to all city amenities. Schedule your showing today and see for yourself all that this property has to offer.
$775,000
53145 ALYSSA Macomb, MI 48315
- Type:
- Single Family
- Sq.Ft.:
- 3,338
- Status:
- Active
- Beds:
- 5
- Lot size:
- 0.35 Acres
- Baths:
- 4.00
- MLS#:
- 60344603
- Subdivision:
- BUCKINGHAM FOREST
ADDITIONAL INFORMATION
This beautifully maintained custom built home that sits in a cul-de-sac is now being offered!!! Spacious first floor master with ensuite ready for your vision and personal touch, his and hers closets with custom shelving and storage. This home features 5 bedrooms, 3 full baths with a half bath in the basement, three car side entrance garage with epoxy floors and pads for extra storage. Updated kitchen 2024 with quartz countertops with a custom built coffee area for all the coffee lovers..... The finished basement with a Hawaiian vibe/waterfall fountain/electric wall fireplace is customized for a peaceful sanctuary. This basement is an entertainers dream with a full kitchen perfect for those family get togethers and loads of storage! Anderson Windows throughout, updated basement kitchen 2011, roof 2011, hot water tanks and furnace 2015, new sump pump, the list goes on. This home has brand new luxury 4x4 foot exquisite custom floors throughout the first floor. This home has so many amenities to mention come see for yourselves book your showings today...
$544,900
18333 SILENT Macomb, MI 48042
- Type:
- Single Family
- Sq.Ft.:
- 2,436
- Status:
- Active
- Beds:
- 4
- Lot size:
- 0.19 Acres
- Baths:
- 4.00
- MLS#:
- 60344600
- Subdivision:
- CLEARSTONE SUB
ADDITIONAL INFORMATION
Welcome home to this stunning executive colonial with endless upgrades and updates. Grand two story entry. Extra large great room. Gourmet kitchen with granite counter tops, walk in pantry, stainless steel appliances and dining area. First floor laundry. Four generous sized bedrooms all upstairs. Library on the main floor. Extensive use of recessed lighting. Professionally finished basement provides another level of finely finished living space with an amazing bar and second half bath. 3 car attached garage and extra wide driveway. Large fenced yard with stamped concrete patio and lots of arborvitae for privacy. Stamped concrete walkways around the house. Beautifully landscaped. Schedule your private viewing today.
$399,900
46952 Park Lane Macomb, MI 48042
- Type:
- Single Family
- Sq.Ft.:
- 1,895
- Status:
- Active
- Beds:
- 3
- Lot size:
- 0.27 Acres
- Baths:
- 3.00
- MLS#:
- 50157113
- Subdivision:
- PARK LANE SUB
ADDITIONAL INFORMATION
Highly desirable custom brick ranch on a condo like setting for that perfect blend of comfort & style, open concept sitting on a dead end street with light traffic. You'll be impressed with the large entry way foyer. Spacious great room living area, marble hearth surround with gas fireplace, sky lights with two door walls leading out to the outdoor patio. Large island in kitchen with plenty of cabinets & pullout drawers. Lots of light with a octagon bay dining area, round glass table for those special occasions. French doors lead into the den/bed, large master suite & bath with walk in closets and sky lights. The open staircase leads to the finished basement with a full bath & 2 extra rooms for a living area or bedrooms. Large garage with an 18 ft. wide door & 8 ft. tall Clopay insulated garage door & insulated stain glass. Sprinkler system, newer roof & furnace.
$269,900
16895 Country Ridge Macomb, MI 48044
- Type:
- Condo
- Sq.Ft.:
- 1,321
- Status:
- Active
- Beds:
- 2
- Baths:
- 3.00
- MLS#:
- 50157108
- Subdivision:
- Country Meadows South
ADDITIONAL INFORMATION
THIS CHARMING END UNIT CONDO HAS BEEN LOVINGLY MAINTAINED BY THE ORIGINAL OWNER! THE SPACIOUS GREAT ROOM FEATURES A COZY GAS FIREPLACE AND DOORWALL TO THE LARGE PRIVATE DECK THAT OVERLOOKS THE SERENE COMMON AREA. THE EXPANSIVE EAT IN KITCHEN OFFERS ABUNDANT COUNTER SPACE, LOADS OF CABINETS AND A NEWER STAINLESS STEEL REFRIGERATOR. THE LARGE PRIMARY BEDROOM HAS A FULL BATH AND DUAL CLOSETS. ROUNDING OUT THE MAIN FLOOR IS A CONVENIENT FIRST FLOOR LAUNDRY WITH A NEWER WASHING MACHINE. THE PARTIALLY FINISHED BASEMENT IS VERSATILE SPACE PERFECT FOR ENTERTAINING OR STORAGE AND YES, THE POOL TABLE CAN STAY(PROFESSIONAL SIZE)!! FURNACE AND A/C REPLACED IN 2014. BRIGHT AND CHEERY, THIS HOME IS SUPER CLEAN AND READY FOR A NEW OWNER TO MAKE IT THEIR OWN!!
$112,500
01 Luchtman Macomb, MI 48042
- Type:
- Land
- Sq.Ft.:
- n/a
- Status:
- Active
- Beds:
- n/a
- Lot size:
- 0.59 Acres
- Baths:
- MLS#:
- 50156980
ADDITIONAL INFORMATION
Build your dream home on this perfect half-acre lot, zoned for residential use. Located in the desirable Macomb Township, this property offers ample space and a serene environment. Two adjacent vacant lots are available for sale, providing a unique opportunity to secure extra space for future expansion or a larger yard. Don't miss out on this prime location to create your ideal living space.
$112,500
00 Luchtman Macomb, MI 48042
- Type:
- Land
- Sq.Ft.:
- n/a
- Status:
- Active
- Beds:
- n/a
- Lot size:
- 0.59 Acres
- Baths:
- MLS#:
- 50156977
ADDITIONAL INFORMATION
Build your dream home on this perfect half-acre lot, zoned for residential use. Located in the desirable Macomb Township, this property offers ample space and a serene environment. Two adjacent vacant lots are available for sale, providing a unique opportunity to secure extra space for future expansion or a larger yard. Don't miss out on this prime location to create your ideal living space.
$280,000
45582 LIMERICK Macomb, MI 48044
- Type:
- Condo
- Sq.Ft.:
- 1,307
- Status:
- Active
- Beds:
- 2
- Baths:
- 2.00
- MLS#:
- 60343684
- Subdivision:
- WINDEMERE FARMS CONDO #758
ADDITIONAL INFORMATION
Turn key ranch condo, everything you need is on the first floor. Impressive primary suite with cathedral ceilings, large bath and walk in closet. Primary bath has a stand in shower. Soaring vaulted ceilings in the great room with a cozy fireplace. The kitchen is just gorgeous with high end wood cabinets, soft close doors, polished granite tops, stainless appliances, and a large eating area. Attached 2 car garage with opener, entry door is just a couple steps. Full unfinished basement with egress window, and tons of storage. If condition counts do yourself a favor and check this out!
$499,900
15303 Yellowstone Macomb, MI 48042
- Type:
- Single Family
- Sq.Ft.:
- 2,500
- Status:
- Active
- Beds:
- 4
- Lot size:
- 0.2 Acres
- Baths:
- 3.00
- MLS#:
- 50156940
- Subdivision:
- Deerwood Sub 5
ADDITIONAL INFORMATION
***Completely Updated Showstopper***Utica Schools, Finished Basement, Heated Pool, Large 4 Seasons room leading to patio and fenced yard with large greenspace easement directly behind. Totally updated kitchen with white shaker cabinets, subway backsplash and white quartz counters and stainless hood fan. Huge island with additional storage and large pantry. Currently set up for a 1st floor office/flex room. Large 1st floor laundry room with tons of cabinet space. Huge primary suite with walk-in-closet & bay window. Ensuite has freestanding tub and oversized shower with bench, all brand new tile, vanity & modern fixtures and finishings. NEW Lenox Furnace 2020 AC 2019 Mostly new vinyl Wallside Windows with transferable warranty. Pool has newer gas heater(8 years) sand filter and new liner (2 years) Seller may remove pool at purchasers request. New flooring, paint, moldings/trim 6 panel doors throughout. Finished basement with bar area great for entertaining. Large basement storage area. Nearly every inch of this home has been touched and updated both mechanically and cosmetically. This one is special! 10++
$475,000
19031 Midway Macomb, MI 48044
- Type:
- Single Family
- Sq.Ft.:
- 2,042
- Status:
- Active
- Beds:
- 3
- Lot size:
- 0.25 Acres
- Baths:
- 3.00
- MLS#:
- 60343507
- Subdivision:
- MIDDLECREEK ESTATES SUB #1
ADDITIONAL INFORMATION
MUST SEE! Beautiful 3 Bed - 2.5 Bath in Chippewa Valley School District. Complete with brand new floors throughout living area and rooms. Cathedral ceiling and fireplace in living room. And a true master bedroom, which includes it's own full bath and walk-in closet. Plus, the enormous wide open basement is a perfect blank canvas for you to make it into your dream hangout. If all that wasn't enough, having a brand new roof (2023) sump pump (2024) and being able to call home in such a gorgeous community should be the cherries on top you need. **Fridge in Garage excluded**
$299,900
23440 CLAREWOOD Macomb, MI 48042
- Type:
- Condo
- Sq.Ft.:
- 2,004
- Status:
- Active
- Beds:
- 2
- Baths:
- 3.00
- MLS#:
- 60343214
- Subdivision:
- THE KEYSTONE AT THE RETREAT
ADDITIONAL INFORMATION
Introducing this beautiful move-in ready 2-bedroom, 2.5-bathroom condo located in the heart of Macomb, Michigan. This inviting residence features refinished kitchen cabinets that combine style and functionality, perfect for any culinary enthusiast. Step outside to your newly installed aggregate concrete back patio, ideal for relaxation and entertaining. Additional highlights include a brand new garage door, a new stove, a newly installed hot water tank, ensuring modern convenience and efficiency. The spacious cathedral ceilings provide an airy ambiance, enhancing the overall appeal and a versatile great room on the second level that can serve as an office or an extra bedroom. The HOA has many amenities to offer for your enjoyment such as the clubhouse, fitness center, pool, sauna, and trail exclusive to residents only. Experience comfort and quality in this must-see condo, ready for you to call it home!
- Type:
- Single Family
- Sq.Ft.:
- 2,385
- Status:
- Active
- Beds:
- 4
- Lot size:
- 0.28 Acres
- Baths:
- 3.00
- MLS#:
- 70433499
ADDITIONAL INFORMATION
Great opportunity on this 4-bedroom home with large yard. Entry offers foyer with circular stairway and den. Main level first floor laundry, half bath, huge family room with fireplace. Kitchen has tons of counter space, dining area opens to covered patio overlooking amazing yard with heated pool and extra space on each side of home. Additional parking and concrete with footings next to garage for possible addition to garage. Basement is ready for drywall, prepped for kitchen, bath, and has Egress Window. 4 bedrooms upstairs with good size closets and 2 full baths. Primary bedroom has private bathroom and walk in closet. Roof, Windows, Siding, Furnace, A/c updated withing the past approx. 10-12 years. Includes stove, fridge, dishwasher, microwave. All info estimated buyer to verify
$634,900
52409 MONACO Macomb, MI 48042
Open House:
Saturday, 11/16 12:00-2:00PM
- Type:
- Single Family
- Sq.Ft.:
- 2,717
- Status:
- Active
- Beds:
- 4
- Lot size:
- 0.23 Acres
- Baths:
- 3.00
- MLS#:
- 60342979
- Subdivision:
- WELLINGTON ESTATES
ADDITIONAL INFORMATION
REDUCED PRICE MOVE IN READY SOD / SPRINKLER INSTALLED Stunning family home in Wellington Estates, Macomb Township, this home offers a thoughtful layout and elegant features throughout. As you enter the home, you'll be greeted by a spacious study/flex room with a custom feature wall. The open-concept designed home leads you to the light-filled great room, impressive kitchen with oversized island and seating nook. The kitchen is a chef's delight, boasting quartz countertops, ample cabinetry, and a large island, perfect for meal prep and entertaining. A generous walk-in pantry offers additional storage, while the adjacent sunlit breakfast nook. The inviting great room features a cozy fireplace with a marble surround, creating a warm and welcoming atmosphere. Conveniently located off the 3-car garage is a practical mud hall, complete with a command center and walk-in closet for easy organization. Upstairs, a spacious loft and second-floor laundry room add to the home's functionality. Each bedroom includes a walk-in closet, while the expansive primary suite offers a private retreat with double doors, which provides ample bedroom space and has a seating area. The luxurious ensuite bath features dual sinks and a beautifully tiled shower. Designed with family life in mind, this home offers the perfect setting for creating unforgettable memories. Stop by and see this wonderful family home.
$550,000
49377 Flint Macomb, MI 48044
- Type:
- Single Family
- Sq.Ft.:
- 2,948
- Status:
- Active
- Beds:
- 4
- Lot size:
- 0.27 Acres
- Baths:
- 3.00
- MLS#:
- 50156565
- Subdivision:
- Fieldstone Estates
ADDITIONAL INFORMATION
**OPEN HOUSE, 10/19, 1:00-4:00**Welcome to your serene sanctuary nestled in the heart of Macomb Township. This stunning 4BR split-level ranch is perfectly situated on a peaceful cul-de-sac, offering both tranquility and community living. Step inside to discover a warm and inviting kitchen, amidst the charming decor and the warmth of a cozy fireplace, perfect for intimate gatherings and memorable family dinners. The spacious great room boasts soaring vaulted ceilings and a second shared fireplace, creating a perfect ambiance for relaxation or entertaining guests. Indulge in the luxurious 1st floor main bedroom w/ door wall to enjoy a morning cup of coffee looking out at the beautiful backyard, your own personal retreat. The en suite bathroom features a beautiful garden tub to relax and unwind after a long day. A spacious entry level office has plenty of natural light. Three upper level bedrooms provide ample space for family and guests. This gem of a home is not just a place to live; it's a place to create memories!
$450,000
22485 Brantingham Macomb, MI 48044
- Type:
- Single Family
- Sq.Ft.:
- 2,612
- Status:
- Active
- Beds:
- 4
- Lot size:
- 0.25 Acres
- Baths:
- 3.00
- MLS#:
- 60352376
- Subdivision:
- THE BLUFFS OF BEAUFAIT FARMS SUB
ADDITIONAL INFORMATION
Welcome to your beautiful new home located in the sought-after Bluffs of Beaufait Farms neighborhood! This 2,600 sq ft colonial sits on a prime corner lot, and it has everything that you're looking for. As you enter, you're greeted by a stunning two story foyer that flows into the open layout with beautiful hardwood floors, soaring 9 ft ceilings, and expansive windows bringing in natural light throughout the main floor. Modern updated kitchen features granite counters and backsplash, tile floors, and newer stainless steel appliances. The family room is warm and inviting, with recessed lighting and custom granite gas fireplace, perfect for cozy nights in. Head upstairs to the generous primary suite, a perfect sanctuary with cherry hardwood floors, vaulted ceiling, dual walk-in closets, oversized soaking tub, separate shower, and large dual sink vanity. Three additional bedrooms and full bathroom provide comfortable accommodations for family members or guests. An unfinished basement presents a world of possibilitiesââ?¬â??create your ideal recreation room, home gym, or additional storage space. Enjoy the huge, fenced backyard with patio that's perfect for entertaining family and friends, or simply relaxing after a long day. This desirable neighborhood offers resident parks, walking paths, and beautiful ponds. With easy access to local grocery, shopping, dining/entertainment options, golf courses, and major transportation routes, everything you need is right at your fingertips. Don't miss the opportunity to own this wonderful home. Schedule your private showing today!
$509,900
24068 Dartmoor Macomb, MI 48042
- Type:
- Single Family
- Sq.Ft.:
- 2,852
- Status:
- Active
- Beds:
- 4
- Lot size:
- 0.19 Acres
- Baths:
- 3.00
- MLS#:
- 50156512
- Subdivision:
- Legacy Farms
ADDITIONAL INFORMATION
** Move-In Condition 2017 Built 4 Bedroom (all with walk-in closets), 2 1/2 Bath Colonial with 3 Car Attached Garage, Daylight Basement, and UPGRADES & UPDATES that include: ** Gorgeous Gourmet Kitchen w/Wood Cabinets w/Pull-Outs, Lazy Susan, Wood Floors, Oversized Island, Granite Counters, Walk-In Pantry, Recessed Lights, Pendant Lighting, and Eating Area ** Luxurious Living Rm w/Recessed Lights & Plenty of Natural Light from the Large Windows ** Den with Wainscoting & Wood Floors (can be used as formal dining room or additional living rm) ** Mud Room w/Gigantic Walk-in Closet ** Powder Rm w/Pedestal Sink ** 2nd Floor Family Room/Loft Area ** Primary Bedroom Suite w/Huge WIC & Gorgeous Ceramic Tiled Bath w/Granite Counter, Double Sinks, Soaking Tub, and Walk-In Shower ** Large 2nd Full Ceramic Tile Bath w/Granite Counter ** Convenient 2nd Floor Laundry ** All Bedrooms are Generous Size and All have Large Walk-In Closets ** New Carpet w/Premium Padding (2021) ** Fresh Paint (2021) ** Sump Pump (2022) ** Large Yard features Stunning Stamped Concrete Patio (2023) with Gorgeous Gazebo (2024) ** Sprinkler System ** Covered Front Porch ** Too many features to list! ** FANTASTIC VALUE - PRICED BELOW APPRAISED VALUE OF $525,000 **
$674,900
16949 GLENHURST Macomb, MI 48044
- Type:
- Single Family
- Sq.Ft.:
- 2,500
- Status:
- Active
- Beds:
- 3
- Lot size:
- 0.19 Acres
- Baths:
- 3.00
- MLS#:
- 60342591
- Subdivision:
- MONARCH ESTATES CONDO
ADDITIONAL INFORMATION
MOVE IN READY: **Just Listed by LoChirco Realty: The Astoria Ranch w/Bonus Room Loft Area** Welcome to the Astoria Ranch, a stunning masterpiece by LoChirco Homes that redefines luxury living. Nestled on Lot 188, this exquisite property features a striking limestone fa�§ade and embodies the exceptional craftsmanship that LoChirco is renowned for. Spanning over 2,500 square feet, this open-concept ranch-style home seamlessly blends modern elegance with practicality. The addition of a magnificent bonus room complete with a full bath offers versatility for families, guests, or a serene home office. The expansive layout is with much natural light, enhancing the welcoming ambiance throughout. 3-car garage and premium Pella windows that promote energy efficiency and durability and SOD/SPRINKLERS included! Experience the allure of high-end finishes, including beautiful luxury vinyl flooring throughout the first floor,. The heart of this home features a stunning floor-to-ceiling custom ceramic linear fireplace, creating a cozy focal point for gatherings. Custom decorative light fixtures add a touch of sophistication to every room. The gourmet kitchen showcases elegant white cabinetry and gorgeous quartz countertops, perfect for culinary enthusiasts. Retreat to the luxurious master suite, which features a freestanding tub and sleek Euro shower doors for a spa-like experience. This home has been thoughtfully staged to highlight its best features, showcasing incredible stone and brick elevation that will impress at first sight. Discover the unparalleled quality and innovation of LoChirco Homes in the Astoria Ranch and "Come Build with US". This home is move in ready !!!
$589,000
55525 Fairchild Macomb, MI 48042
- Type:
- Single Family
- Sq.Ft.:
- 1,800
- Status:
- Active
- Beds:
- 3
- Lot size:
- 11.93 Acres
- Baths:
- 1.00
- MLS#:
- 50156447
- Subdivision:
- Na
ADDITIONAL INFORMATION
What an opportunity! This amazing place could be yours! 11.93acres Currently a horse farm with tons of amenities and upgrades including a newer barn with 72x160 indoor jumping arena and a 64x64 barn. The 3 bdrm home boasts a large kitchen with ss appliances. large first floor mst w/ H/H closets, custom bathroom with heated floors through the laundry room (needs to be hooked up) Hardwood floors throughout. Just some of the updates include, New electrical in home (24) and barns w/ led lights (24), new septic field/tank (barn has its own septic w/o tank(21), back of house sided (24), basement waterproof, sump pump w/backup (24) , gutters/soffits(22), patio(21), gazebo(22), hwt(19), boiler rebuild(19), freshly painted, the list goes on...firepit area, front barn is 64x64 completely insulated, metal ceilings, 5 stalls, water/heat/electric, 2 tack rooms, 2 groom rooms, 12x10 observation room w/ cedar wainscot vinyl flrs insulated drywall, mats with flex seal, wash rack (12x10)has cement w/drain & (frost free)hydrant. 100x300 outdoor pen, circle drive w/culvert crushed concrete, wooded area for trails, hunting etc.....
$370,000
52159 JACQUELINE Macomb, MI 48042
- Type:
- Condo
- Sq.Ft.:
- 1,856
- Status:
- Active
- Beds:
- 3
- Baths:
- 4.00
- MLS#:
- 60342288
- Subdivision:
- WESTCREEK ESTATES
ADDITIONAL INFORMATION
Welcome to this stunning, detached brick condo offering the space and privacy of a single-family home with the ease of condo living! Open the front door to be greeted by a grand foyer with soaring cathedral ceilings and a striking staircase that sets the tone for elegance. The bright and airy great room also features high cathedral ceilings, creating a spacious and inviting atmosphere. The large kitchen with ample cabinetry, counter space, and a cozy breakfast nook make it the heart of the home. On the first floor, hidden on the right, is a luxurious primary bedroom with a walk-in closet and an ensuite primary bathroom. In addition to the main level, there is a generously sized second bedroom, full bath, and laundry room. Once you make your way to the second level, you'll find a bedroom with an ensuite bath that offers privacy and space. The fully finished basement adds tremendous versatility. It has a full bathroom, two bonus rooms, a main areaââ?¬â??perfect for a home office, gym, or guest spaceââ?¬â??and plenty of additional living or storage space. This home combines style, space, and functionalityââ?¬â??perfect for comfortable family living
$349,900
16876 Pebble Macomb, MI 48042
- Type:
- Condo
- Sq.Ft.:
- 1,594
- Status:
- Active
- Beds:
- 2
- Baths:
- 2.00
- MLS#:
- 50156317
- Subdivision:
- Cobblestone Ridge
ADDITIONAL INFORMATION
This beautifully maintained first-floor condo offers 2 bedrooms and 2 full baths, perfect for comfortable living. The great room features a cozy gas fireplace and impressive 15-foot vaulted ceilings, creating a spacious and inviting atmosphere. With two door walls leading to a large raised deck, itâ??s ideal for entertaining or enjoying quiet evenings outdoors. The primary bedroom boasts an 11-foot vaulted ceiling and an abundance of closet space, along with a private bath for added convenience. The second bedroom, featuring a 10-foot vaulted ceiling and a double closet, provides ample space for guests or a home office. This is currently the only unit available in the association, making it a unique opportunity. Additional perks include a 2-car attached garage for convenience and storage. Donâ??t miss out on this gem!
$524,900
16285 White Water Macomb, MI 48042
- Type:
- Single Family
- Sq.Ft.:
- 2,792
- Status:
- Active
- Beds:
- 4
- Lot size:
- 0.2 Acres
- Baths:
- 4.00
- MLS#:
- 60341671
- Subdivision:
- THE RIVERS SUB # 01
ADDITIONAL INFORMATION
Your dream brick 4 bedroom 3.1 bath home with a large first floor primary bedroom with a water view from three large windows plus a great primary bath with a jetted tub, separate shower and double sinks with two closets, one being a walk in! The finished walk-out basement leads to a spectacular water view of the Clinton river with two large fountains and nature at its best! Basement also includes a full bath a possible 5th bedroom with a cedar closet, 2 large storage areas and a large open area to host parties for your guests and friends. On main floor you have an extra room that can be an office or additional family room. The large kitchen includes all the appliances; with a new S.S refrigerator, S.S dishwasher, newly installed quartz counter tops, lots of cabinets and counter space, large island with an open dinning area for your best breakfast meals or evening dinner, that goes out to your own private deck with the spectacular water view. The huge great room includes cathedral ceilings with a gas fireplace to warm up on those cold winter nights. Extra features include newer roof, new hot water heater in 2024, and a new one year old furnace, also has multiple fans throughout the house to enhance your air conditioning. Outside your fantastic large backyard also has a sprinkler system to keep your land fresh and eye appealing. You have a spacious oversized 2 3/4 garage with lots of room for storage of yard tools. Don't miss out on this spectacular home that your family will enjoy for years to come!
$30,000
49525 North Macomb, MI 48042
- Type:
- Land
- Sq.Ft.:
- n/a
- Status:
- Active
- Beds:
- n/a
- Lot size:
- 0.76 Acres
- Baths:
- MLS#:
- 60341670
ADDITIONAL INFORMATION

Provided through IDX via MiRealSource. Courtesy of MiRealSource Shareholder. Copyright MiRealSource. The information published and disseminated by MiRealSource is communicated verbatim, without change by MiRealSource, as filed with MiRealSource by its members. The accuracy of all information, regardless of source, is not guaranteed or warranted. All information should be independently verified. Copyright 2024 MiRealSource. All rights reserved. The information provided hereby constitutes proprietary information of MiRealSource, Inc. and its shareholders, affiliates and licensees and may not be reproduced or transmitted in any form or by any means, electronic or mechanical, including photocopy, recording, scanning or any information storage and retrieval system, without written permission from MiRealSource, Inc. Provided through IDX via MiRealSource, as the “Source MLS”, courtesy of the Originating MLS shown on the property listing, as the Originating MLS. The information published and disseminated by the Originating MLS is communicated verbatim, without change by the Originating MLS, as filed with it by its members. The accuracy of all information, regardless of source, is not guaranteed or warranted. All information should be independently verified. Copyright 2024 MiRealSource. All rights reserved. The information provided hereby constitutes proprietary information of MiRealSource, Inc. and its shareholders, affiliates and licensees and may not be reproduced or transmitted in any form or by any means, electronic or mechanical, including photocopy, recording, scanning or any information storage and retrieval system, without written permission from MiRealSource, Inc.
Macomb Real Estate
The median home value in Macomb, MI is $430,000. This is higher than the county median home value of $222,600. The national median home value is $338,100. The average price of homes sold in Macomb, MI is $430,000. Approximately 90.42% of Macomb homes are owned, compared to 7.23% rented, while 2.35% are vacant. Macomb real estate listings include condos, townhomes, and single family homes for sale. Commercial properties are also available. If you see a property you’re interested in, contact a Macomb real estate agent to arrange a tour today!
Macomb, Michigan has a population of 90,818. Macomb is more family-centric than the surrounding county with 42.67% of the households containing married families with children. The county average for households married with children is 28.44%.
The median household income in Macomb, Michigan is $106,224. The median household income for the surrounding county is $67,828 compared to the national median of $69,021. The median age of people living in Macomb is 39.5 years.
Macomb Weather
The average high temperature in July is 82.4 degrees, with an average low temperature in January of 17.4 degrees. The average rainfall is approximately 33.1 inches per year, with 31.9 inches of snow per year.
