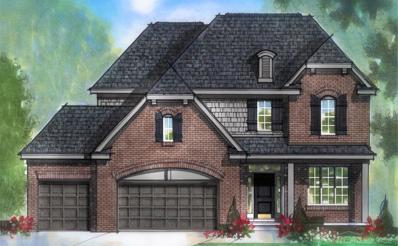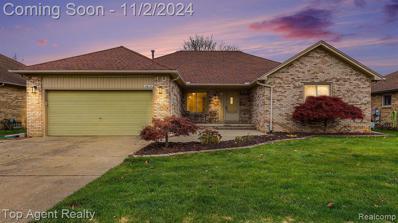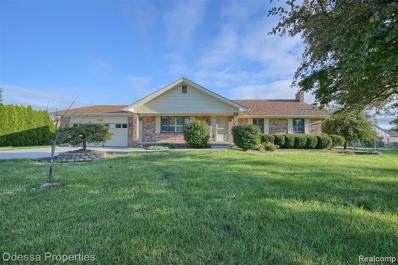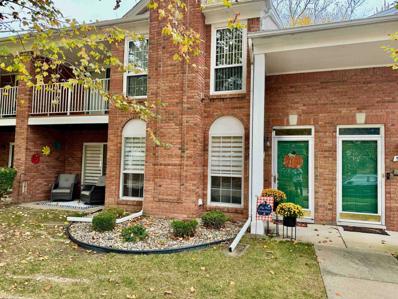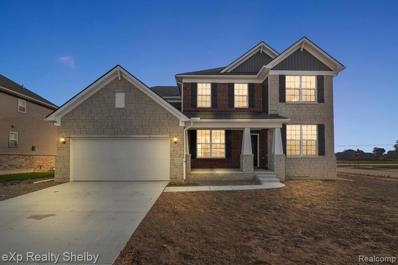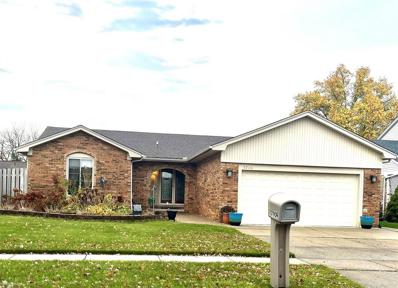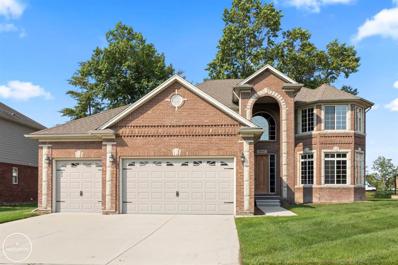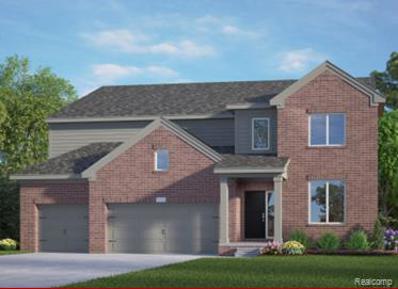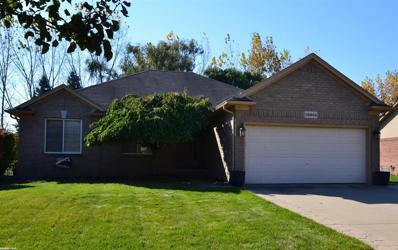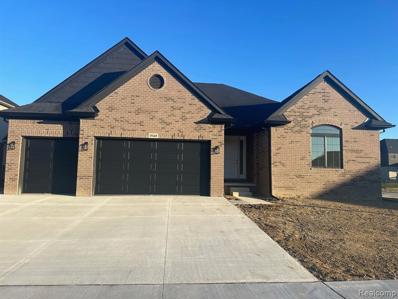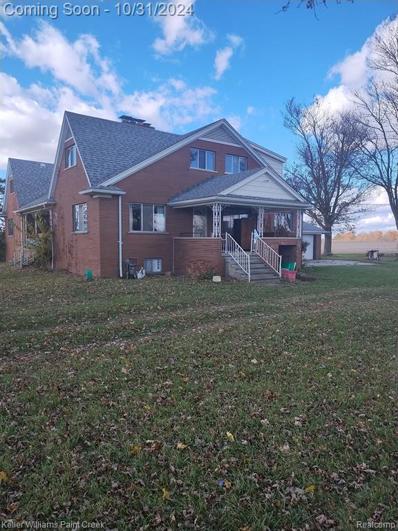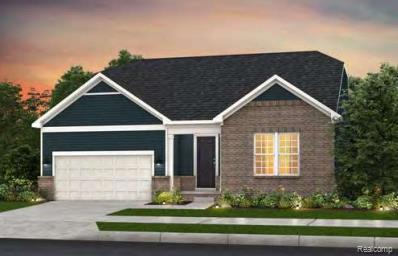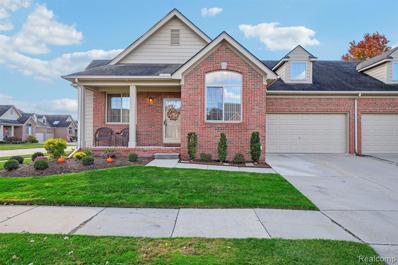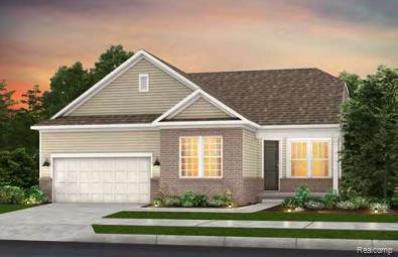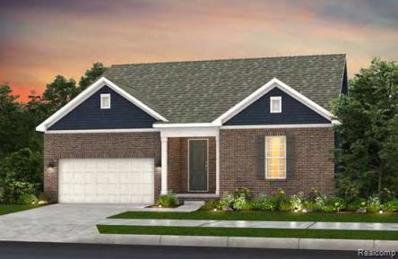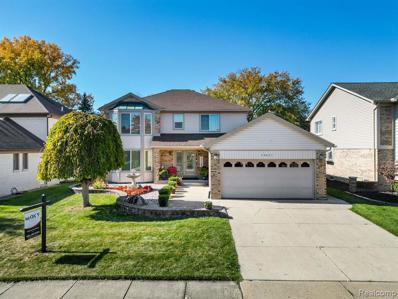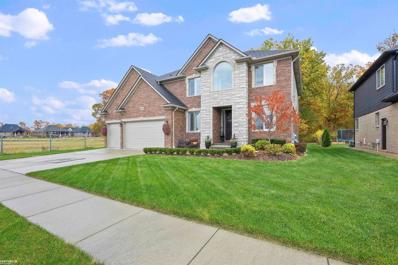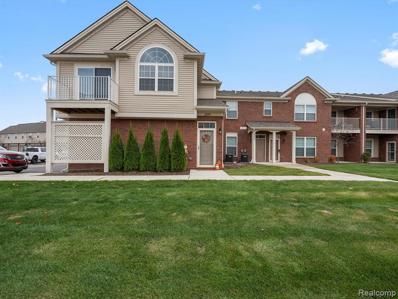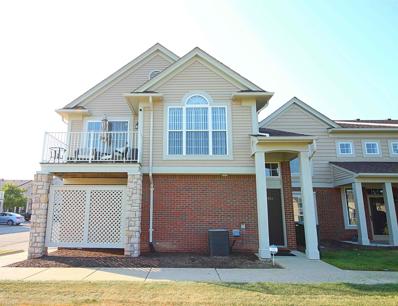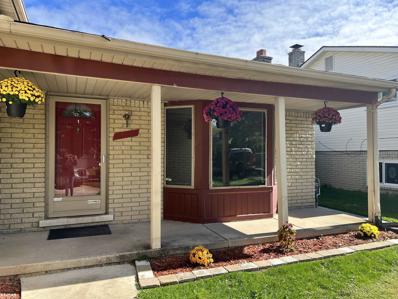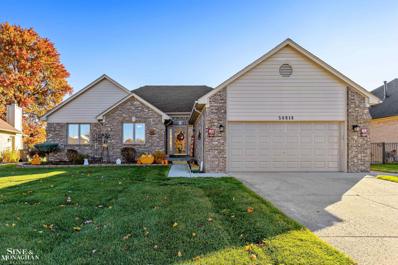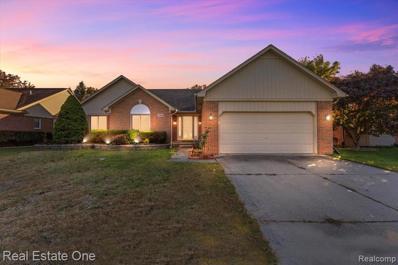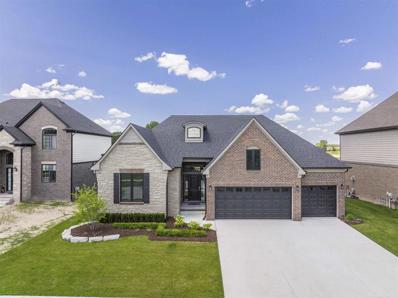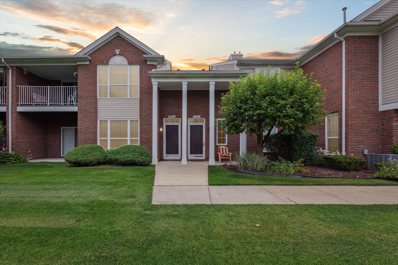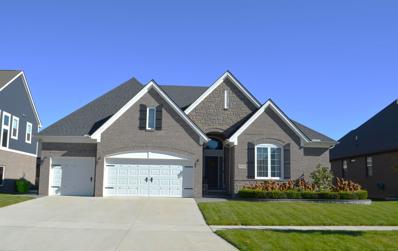Macomb Twp MI Homes for Rent
- Type:
- Single Family
- Sq.Ft.:
- 2,917
- Status:
- Active
- Beds:
- 4
- Lot size:
- 0.19 Acres
- Year built:
- 2024
- Baths:
- 2.10
- MLS#:
- 58050160009
- Subdivision:
- WOLVERINE COUNTRY CLUB
ADDITIONAL INFORMATION
Introducing the "Galaxy" colonial, a stunning home under construction in the highly desirable Wolverine Country Club Estates II in Macomb Township. You will find a library, harvest room, mud hall, first-floor laundry, 4 bedrooms, 2 1/2 bathrooms, a basement and a convenient 3-car attached garage. The open concept kitchen, dining and great room ensure a seamless flow for both family living and entertaining. Lafata cabinets in the entire home, while the kitchen boasts ample storage, a sizable island and quartz countertops. Retreat to the primary bedroom, boasting vaulted ceilings, spacious walk-in closet and double bowl vanity with soaker tub in owner's bath. Floating vanity with quartz countertop in powder room. Luxury vinyl plank flooring in study and great room. Craftsman interior trim package, upgraded door hardware, plumbing fixtures and garage door color. This basement is prepped for 3-piece bath, and the homes comes with a 10-year limited structural warranty for your piece of mind. Virtual tour and photos showcase a similar home. Equal Housing Opportunity. Granite counters at kitchen, snack bar and baths. Floating vanity in powder room. Large walk-in closet in master suite. Three-piece rough in basement. Angled hardwood from foyer to nook. Beige vinyl windows. Central air and home warranty. Virtual tour and photos are of a comparable home.
- Type:
- Single Family
- Sq.Ft.:
- 2,124
- Status:
- Active
- Beds:
- 3
- Lot size:
- 0.31 Acres
- Year built:
- 1988
- Baths:
- 3.00
- MLS#:
- 20240082321
- Subdivision:
- BRECKENRIDGE VILLAGE # 03
ADDITIONAL INFORMATION
Spacious Brick Ranch offers comfortable living in a desirable neighborhood. With 3 bedrooms, 3 full baths, and a 2.5 car attached garage, this home provides ample space for families of all sizes. Large great room featuring a fireplace. A full kitchen that includes all stainless steel appliances that seamlessly flows into a breakfast nook area and connected to a formal dining room. Down the hallway to the bedrooms provides a comfortable haven that feels private away from the rest of the home. Flex room at the entry gives you the options for an office, play room, or additional living room. Full clean basement provides you endless possibilities for extra living space or storage needs. Step outside to the backyard boasting a newer large wood deck to enjoy and entertain. This home is in the award winning Utica Schools and is perfectly situated near a variety of major shopping and restaurant businesses.
Open House:
Sunday, 11/17 1:00-3:00PM
- Type:
- Single Family
- Sq.Ft.:
- 1,654
- Status:
- Active
- Beds:
- 3
- Lot size:
- 0.87 Acres
- Year built:
- 1988
- Baths:
- 2.00
- MLS#:
- 20240080978
ADDITIONAL INFORMATION
This spacious all-brick ranch home in the sought-after Utica School District is a rare find, nestled on nearly a full acre of land. With three generously sized bedrooms and two full bathrooms, this home offers comfortable living spaces and modern convenience. The expansive living room and large kitchen make it perfect for family gatherings and entertaining. Parking and storage are abundant, with a six-car driveway, a huge attached three-plus car garage, and a detached pole barn featuring two garage doors. Whether for hobbies, vehicles, or extra storage, this home has room for it all! An unfinished basement offers even more potential, providing a blank canvas for additional storage, a recreation area, or future customization. Combining a serene, countryside atmosphere with the conveniences of city living, this home is truly ideal for those seeking a balance of both!
- Type:
- Condo
- Sq.Ft.:
- 1,401
- Status:
- Active
- Beds:
- 2
- Baths:
- 2.00
- MLS#:
- 50159860
- Subdivision:
- Terraraces At Cobblestone
ADDITIONAL INFORMATION
Welcome to your dream condo in Macomb Township. Meticulously renovated first floor ranch offering comfort and style with two bedrooms and two full baths. Freshly painted throughout with modern colors. New walnut floating luxury vinyl flooring. Spacious great room with beautifully remodeled gas fireplace (8/22). Custom elegant wainscoting in dining area. New light fixtures and additional recessed lights added (8/22). New custom blinds (8/22). Open kitchen with new Dwyer Quartz counters and an abundance of cabinets. New Frigidaire stainless steel kitchen appliances (8/22). New Insinkerator garbage disposal ((10/22). New LG washer and dryer (2/23) Both baths remodeled with new toilets, faucets, sinks and shower doors (8/22). Large sized bedrooms, both with spacious walk-in closets. Master bedroom with private bath. Doorwall leading to private covered patio with picturesque view of wooded area. Oversized attached garage with new garage door opener (7/24).
- Type:
- Single Family
- Sq.Ft.:
- 3,240
- Status:
- Active
- Beds:
- 5
- Lot size:
- 0.24 Acres
- Year built:
- 2024
- Baths:
- 3.10
- MLS#:
- 20240082048
- Subdivision:
- DENEWETH FARMS EAST MCCP NO. 1254
ADDITIONAL INFORMATION
**Impeccably Designed Home with No Building Hassles** Imagine a new-construction home that's move-in ready and upgraded beyond builder standardsâ??all without the waiting or the stress of building! This spacious 5-bedroom, 3.5-bathroom home combines sophisticated design with true functionality. Enter a stunning open-concept layout, where a white chef's kitchen takes center stage with a large island perfect for seating, morning coffees, and hosting gatherings. Sunlight streams through floor-to-ceiling windows in the adjoining great room, creating a warm and inviting space that feels like the heart of the home. There's room for everyone here: a main-floor guest suite with a full bath and walk-in closet is perfect for guests or in-laws, and an all-seasons room adds versatility. Upstairs, the owner's suite serves as a private oasis with a tray ceiling, luxurious soaking tub, walk-in shower, and large windows framing beautiful views. Each additional bedroom includes a walk-in closet, and a bright second-floor loft offers a flexible space to grow with your family. This home includes a formal dining room, a convenient planning center, and a basement that's already plumbed for a bath and ready to be customized to fit your needs. Located in a community with Blue Ribbon Award-winning schools, it is crafted for families who value elegance, comfort, and a place to create lifelong memories.
- Type:
- Single Family
- Sq.Ft.:
- 1,608
- Status:
- Active
- Beds:
- 3
- Lot size:
- 0.17 Acres
- Year built:
- 1979
- Baths:
- 1.10
- MLS#:
- 58050159744
- Subdivision:
- SHENANDOAH VILLAGE SUB NO 1 LOT 211
ADDITIONAL INFORMATION
*** OPEN HOUSES Saturday Nov 9th 11a-1p AND Sunday Nov 10th 11a-2pm *** Beautiful Brick Ranch home in Macomb, offering 3 bedrooms. Bath & a half, large Great Rm with beamed vaulted ceiling, gas fireplace, 2 door walls leading with alarms for pool safety, to 3 decks for enjoying & relaxing by the 10x25 pool, (professionally closed for the winter), Astroturf in yard for easy maintenance, 2 electrical awnings for warm summer nights, Kitchen has top of the line stainless steel appliances, granite counters, backsplash & ceramic tile also in foyer & hallway. Large Master Suite w/access to full bath, double sink w/granite counter, 1st. floor laundry, full finished basement offers glass block lighted dry bar, bar fridge, tons of cabinets, great area for entertaining, an extra room for office or library, block windows in basement, Carrier furnace, back up sump pump. New Entry Front Door, Sprinkler system, Paver Walkway, A must see !!!
- Type:
- Single Family
- Sq.Ft.:
- 2,967
- Status:
- Active
- Beds:
- 4
- Lot size:
- 0.22 Acres
- Year built:
- 2013
- Baths:
- 2.10
- MLS#:
- 58050159643
- Subdivision:
- Pinnacle Woods Sub
ADDITIONAL INFORMATION
This stunning colonial offers modern elegance and ample space for comfortable living. Featuring four spacious bedrooms and two and a half bathrooms. The family room, complete with a cozy fireplace, provides a warm and inviting space for gatherings, while the foyer and living room showcase beautiful wainscoting, adding a touch of classic charm to the home. The kitchen is a chef's dream, equipped with sleek stainless steel appliances, over-sized pantry and a breakfast nook for casual meals. A first-floor laundry room adds convenience to everyday tasks. The unfinished basement features an egress window, making it a versatile space with plenty of potential for future expansion. The primary bedroom is a true retreat, boasting a walk-in closet and a private en-suite bathroom for relaxation. The entire home is painted in neutral tones, providing a fresh and clean backdrop that complements any d©cor style. Outside, the patio off the kitchen is perfect for outdoor dining or entertaining. A spacious 3-car garage offers ample room for vehicles and additional storage. This home combines stylish finishes and thoughtful design for a truly exceptional living experience. Prepped for back up generator.
- Type:
- Single Family
- Sq.Ft.:
- 3,312
- Status:
- Active
- Beds:
- 4
- Lot size:
- 0.22 Acres
- Baths:
- 2.10
- MLS#:
- 20240080114
ADDITIONAL INFORMATION
Welcome to one of our newest and most sought-after designs at Mistwood Estates! This stunning colonial boasts 3,312 sq. ft. of luxury living space, including 4 generous bedrooms and 3 bathrooms. As you step into the grand two-story foyer, you're greeted by a spacious living or study room, and an eye-catching open staircase leading to the heart of the homeâ??the two-story great room. The open-concept kitchen flows seamlessly into the great room, featuring a large seating nook perfect for family gatherings. Adjacent to the kitchen is a versatile command center that can serve as a bar/buffet- tailored to your family's needs. Additionally, there is another study room or dining room. You'll also find a covered loggia ideal for outdoor relaxation, with an abundance of windows allowing natural light to flood every corner. Upstairs, discover a beautifully expansive master suite complete with a private seating area, a luxurious en suite bathroom, and a large walk-in closet. The second floor also offers a loft seating area and a convenient laundry room. This home combines functionality with timeless design and is located in the highly desirable Mistwood Estates in Macomb Township. Don't miss out on this exceptional opportunity to own a home that perfectly balances elegance and comfort! To be built.
- Type:
- Single Family
- Sq.Ft.:
- 1,516
- Status:
- Active
- Beds:
- 3
- Lot size:
- 0.27 Acres
- Year built:
- 2003
- Baths:
- 2.10
- MLS#:
- 58050159576
- Subdivision:
- Wolverine Trace Sub 1
ADDITIONAL INFORMATION
Charming 3-Bedroom Brick Home just a walk away from Macomb Corners Park that offers : Baseball / Softball Diamond; Bike Trail; Pavilion; Pickle Ball; Picnic Areas; and music in the park events. Custom Features! 3 comfortable bedrooms, including a primary suite with lovely remodeled bath. Beautifully remodeled half bath on the main level, perfect for guests and daily convenience. Step outside to your custom stamped concrete patio, complete with a cozy fire pit-ideal for summer evenings and entertaining friends and family! The large lot offers plenty of room for outdoor activities or gardening. Bonus Potential: The basement has been started with drywall and electrical work, just waiting for your vision to turn it into the perfect additional living space. New hot water tank and Anderson door wall for peace of mind.
- Type:
- Single Family
- Sq.Ft.:
- 2,350
- Status:
- Active
- Beds:
- 3
- Lot size:
- 0.24 Acres
- Year built:
- 2024
- Baths:
- 2.10
- MLS#:
- 20240078525
- Subdivision:
- STRATHMORE CONDO II MCCP NO 1181
ADDITIONAL INFORMATION
**IMMEDIATE OCCUPANCY** BRAND NEW CONSTRUCTION RANCH HOME FEATURES 2350 SQUARE FEET 3 BEDROOM 3 BATH HOME WITH A 3-CAR FRONT ENTRY GARAGE. AS YOU WALK INTO THE HOME YOU WILL NOTICE THE HIGH CATHEDRAL CEILING THROUGHOUT THE GREAT ROOM THAT HAS AN ELECTRIC FIREPLACE. BEAUTIFUL GOURMET KITCHEN WITH LAFATA SOFT CLOSE CUSTOM CABINETS & A HUGE ISLAND WITH OVERHANG. PRIMARY BATHROOM HAS 2 SINKS, STAND UP TUB & SHOWER W/EURO DOORS. JACK & JILL BATH WITH SHOWER. PRIVATE DEN. BEAUTIFUL COVERED PATIO MAKES IT PERFECT FOR SUMMER ENTERTAINMENT. 9' BASEMENT WALLS. BASEMENT HAS 3 PIECE PLUMBING FOR A FUTURE FULL BATH. 8'-10'' BASEMENT HEIGHT. PERIMETER WALLS IN THE BASEMENT ARE STUDDED INSULATED AND DRYWALLED,TAPED & SANDED ONLY. BASEMENT IS HUGE. EXTENDED DRIVEWAY. POTENTIAL GUN ROOM/CELLAR IN THE BASEMENT. We are 20 days to completion. Schedule your showing and get in before the holiday's before this custom Ranch home is SOLD!!
Open House:
Saturday, 11/16 2:00-5:00PM
- Type:
- Single Family
- Sq.Ft.:
- 3,460
- Status:
- Active
- Beds:
- 7
- Lot size:
- 4.2 Acres
- Year built:
- 1962
- Baths:
- 3.00
- MLS#:
- 20240081187
ADDITIONAL INFORMATION
What a wonderful opportunity. Custom, real brick, 3460 sq ft, 2 story Farmhouse, 7 bedrooms and 3 full baths. 648 sq ft basement, with partially finished kitchen. 2.5 car attached garage on 4+ acres. City water and septic, cable ready, Family Room and Living room share a fireplace. This is a recent split from a larger parcel. It maybe possible to add additional residential homes on this property.
ADDITIONAL INFORMATION
Introducting our newest oversided ranch home, The Bedford! This home exudes charm with its classic cottage design, featuring a warm inviting feel from the moment you walk in. This spacious two bedroom with ensuites offer the perfect blend of style and practicality. With its open-concept living space, you'll enjoy a seamless flow from the huge gathering room with soaring vaulted ceilings to the spacious dining area and kitchen, making it ideal for both everyday living and entertaining. The single level layout is perfect for those seeking covenience and easy access, while the generously-sized bedroom suites with full bathrooms provide plenty of space for family or guests. Flooded with natural light with the many windows strategically placed throughout the living areas bathe the rooms in sunshine, creating a warm and airy ambiance. The owner's bathroom features a tiled shower with built in bench seat and a private water closet room. Spacious closet space throughout with the additional powder room and large entry laundry room create space for every need. Huge oversized basement extending the full footprint of this 1889 sq. foot home has double the space to finish and create additional living areas. The Corners at Cherry Glen gives you the best of both worlds of home owning offering low maitenance living including lawn care and maintenance and snow removal. This home is to be built with a 7-9 month build time. Estimated move in June 2025.
- Type:
- Condo
- Sq.Ft.:
- 1,334
- Status:
- Active
- Beds:
- 2
- Year built:
- 2004
- Baths:
- 2.00
- MLS#:
- 20240079104
- Subdivision:
- THE VILLAGE AT RIVERSIDE CONDO #801
ADDITIONAL INFORMATION
Step in to this super clean 2 Bedroom 2 Bath Ranch End unit condo and feel yourself fall in love. This meticulously maintained condo is painted with neutral tone paint throughout welcoming you to the spacious kitchen with White cabinets and Stainless Steel Appliances. From the kitchen it opens into the spacious family room with lots of windows and a gas fireplace for those cool evenings along with a beautiful deck of the patio door. Large primary bedroom with huge walk in closet and primary bath and a first floor laundry. The partially finished basement with sprayed ceiling and vinyl floor is a perfect spot for entertaining. Includes an attached 2 car garage. Located in the exclusive riverside sub with the most beautiful grounds, community pool and clubhouse.
ADDITIONAL INFORMATION
Introducting our newest ranch floorplan, The Alcott! This home exudes charm with its classic cottage design, featuring a cozy inviting feel. This spacious two bedroom ranch home with the bonus flex room offers the perfect blend of style and practicality. With its open-concept living space, you'll enjoy a seamless flow from the cozy gathering room to the spacious dining area and kitchen, making it ideal for both everyday living and entertaining. The single level layout is perfect for those seeking covenience and easy access, while the generously-sized bedrooms provide plenty of space for family or guests. Flooded with natural light with the many windows strategically placed throughout the living areasfront and back bathe the rooms in sunshine, creating a warm and airy ambiance. The owner's bathroom features a tiled shower with built in bench seat and a private water closet room. Spacious closet space throughout with the convenience of the large laundry room adjacent to the Owner's suite. Huge oversized basement extending the full footprint of this 1766 sq. foot home has double the space to finish and create additional living areas. The Corners at Cherry Glen gives you the best of both worlds of home owning offering low maitenance living including lawn care and maintenance and snow removal. This home is to be built with a 7-9 month build time. Estimated move in June 2025.
ADDITIONAL INFORMATION
Introducting our newest oversided ranch home, The Countryview! This home exudes charm with its classic cottage design, featuring a warm inviting feel from the moment you walk in. This spacious three bedroom sprawling ranch offers the perfect blend of style and practicality. With its open-concept living space, you'll enjoy a seamless flow from the huge gathering room with a soaring 11 ft. ceiling to the spacious dining area and kitchen, making it ideal for both everyday living and entertaining. The single level layout is perfect for those seeking covenience and easy access, while the generously-sized bedrooms provide plenty of space for family or guests. Flooded with natural light with the many windows strategically placed throughout the living areas bathe the rooms in sunshine, creating a warm and airy ambiance. The owner's bathroom features a tiled shower with built in bench seat and a private water closet room. Spacious closet space throughout with a walk-in kitchen pantry. Huge oversized basement extending the full footprint of this 1889 sq. foot home has double the space to finish and create additional living areas. The Corners at Cherry Glen gives you the best of both worlds of home owning offering low maitenance living including lawn care and maintenance and snow removal. This home is to be built with a 7-9 month build time. Estimated move in June 2025.
- Type:
- Single Family
- Sq.Ft.:
- 2,460
- Status:
- Active
- Beds:
- 4
- Lot size:
- 0.17 Acres
- Year built:
- 1988
- Baths:
- 2.10
- MLS#:
- 20240081264
- Subdivision:
- JEFFERSON MEADOWS # 02
ADDITIONAL INFORMATION
This stunning, fully remodeled home in sought-after Macomb Township combines modern elegance with functional design. Enjoy spacious living areas, high-quality finishes, and contemporary updates throughout. One of the largest lots in the subdivision! Nestled in a prime location, this property offers easy access to top-rated schools, shopping, dining, and recreational activities. Ideal for those looking for a move-in-ready home that effortlessly blends style and convenience. Schedule your showing today!
- Type:
- Single Family
- Sq.Ft.:
- 3,044
- Status:
- Active
- Beds:
- 4
- Lot size:
- 0.25 Acres
- Year built:
- 2018
- Baths:
- 2.10
- MLS#:
- 58050159462
- Subdivision:
- RIVIERA RIDGE ESTATES I MCCP NO. 1138
ADDITIONAL INFORMATION
Beautiful 4 bedroom home located in the back of the sub with lots of privacy. This home features Vaulted ceilings, Open staircase,and hardwood floors. The Den off the entryway and a Great Room with fireplace are all welcoming you as you enter. Spacious kitchen with lots of tall cabinets and a Pantry. Door Wall from the kitchen opens to an Aggregate patio with Gazebo included. Large Master Bedroom upstairs with Step Ceiling and a Walk in Closet. Master Bath features a Separated Shower and Jetted Tub. 3 Car Garage.The east side of the lot is bordered by a treed area leading to the upper branch of the Clinton River. The north side is bordered by a seasonal flower nursery. There is a Culligan reverse osmosis/water softener. The service can be transferred over or Culligan can remove the unit if buyer prefers. Chippewa Valley Schools, with a bus stop in the sub. It is so serene, peaceful, and private.
- Type:
- Condo
- Sq.Ft.:
- 1,474
- Status:
- Active
- Beds:
- 3
- Year built:
- 2022
- Baths:
- 2.00
- MLS#:
- 20240081094
- Subdivision:
- HARTFORD VILLAGE CONDOMINIUM NO 1136
ADDITIONAL INFORMATION
Welcome to 22008 Andover Dr, a beautiful 3-bedroom, 2-bathroom condo located in the heart of Macomb, MI. Built in 2022, this newly constructed unit offers 1,500 square feet of modern living space, featuring an open floor plan, high-end finishes, and energy-efficient design. This condo is part of a vibrant community with exclusive access to fantastic amenities, including a sparkling pool and a state-of-the-art fitness center, ideal for an active lifestyle. With a $275 monthly HOA fee, you'll enjoy carefree living in a well-maintained environment. Whether you're hosting in the spacious living area or unwinding in your private space, this condo provides a perfect blend of comfort and convenience. Located near shopping, dining, and top-rated schools, 22008 Andover Dr is a fantastic place to call home. Don't miss this opportunity!
$217,800
52356 Naugatuck Macomb Twp, MI 48042
- Type:
- Condo
- Sq.Ft.:
- 1,150
- Status:
- Active
- Beds:
- 2
- Baths:
- 2.00
- MLS#:
- 50159417
- Subdivision:
- Aberdeen At Hartford Condo
ADDITIONAL INFORMATION
This delightful condo in Aberdeen At Hartford features two bedrooms and two full bathrooms. Located in a peaceful, end unit with no downstairs neighbors, it offers a lovely open-nature balcony view and plenty of natural light. All appliances are included, and a new roof was installed in 2023. The clubhouse amenities include a large heated inground pool and hot tub with locker rooms. The association covers trash and snow removal, exterior water and maintenance, as well as lawn and grounds upkeep. Pets are allowed with some restrictions. The location is convenient, close to the Macomb Recreational Center, shopping, restaurants, golf courses, I-94, and M-59.
$326,900
47120 Barbara Macomb Twp, MI 48044
- Type:
- Single Family
- Sq.Ft.:
- 2,314
- Status:
- Active
- Beds:
- 4
- Lot size:
- 0.17 Acres
- Baths:
- 3.00
- MLS#:
- 50159328
- Subdivision:
- Haverhill Subdivision
ADDITIONAL INFORMATION
Welcome to this well-loved quad-level home in Macomb Township, featuring 4 spacious bedrooms and 3 full baths. The updated kitchen boasts modern appliances, a convenient pantry, and ample space for meal prep and gatherings. You'll find two extra bedrooms in the finished basement and a 3rd room, offering flexibility for a study, office, or guest space. The garage is prepped for gas and water hookups, making it perfect for any future projects. Step outside to discover a true gardener's oasis, complete with a water-equipped garden station, ideal for cultivating your dream outdoor space. This homeâ??s backyard is a tranquil retreat, perfect for garden enthusiasts or anyone looking to relax outdoors. Donâ??t miss this unique opportunity to own a beloved home in a great community!SELLER OFFERING an AMERICAN HOME SHIELD "SHIELDPLUS" HOME WARRANTY!!!!!
$435,000
50916 Justin Macomb Twp, MI 48044
- Type:
- Single Family
- Sq.Ft.:
- 1,877
- Status:
- Active
- Beds:
- 3
- Lot size:
- 0.21 Acres
- Baths:
- 3.00
- MLS#:
- 50159322
- Subdivision:
- MIDDLE BRANCH ESTATES
ADDITIONAL INFORMATION
The perfect Ranch! This beautifully updated 3 Bedroom, 2.5 Bath home exudes warmth and style. The Great Room welcomes you with a cozy Fireplace and vaulted ceiling. The newly renovated Kitchen features wood cabinets with soft close doors and pull-out lower cabinets for easy storage, granite counters, stone backsplash and new appliances. All Bathrooms have been renovated with granite and new Kohler faucets/fixtures. The Primary Bedroom Suite offers a private, renovated walk-in shower, walk-in closet and a generously sized Bedroom. Enjoy the convenience of a First Floor Laundry off the attached Garage. This home has been updated throughout: Kitchen, Baths, carpet, paint, windows, window treatments, patio doors and Basement drywall. The whole house has been meticulously updated and maintained including the Roof, Furnace, Sump Pump, Water Heater & more! Residents enjoy Aquatic Center, Recreation Center and Parks w/Dog Park, Basketball, Tennis/Pickleball and walking trail.
- Type:
- Single Family
- Sq.Ft.:
- 2,134
- Status:
- Active
- Beds:
- 3
- Lot size:
- 0.19 Acres
- Year built:
- 1997
- Baths:
- 4.00
- MLS#:
- 20240080995
- Subdivision:
- BEACON SQUARE # 02
ADDITIONAL INFORMATION
Welcome to this beautifully maintained home boasting huge ground-level living space. Located in a desirable Macomb Twp neighborhood, this stunning 3-bedroom, 4-bathroom home offers plenty of space and upgrades to make it truly one of kind. 3 bedrooms perfect for families or those needing extra workspace, with an additional office on the main floor. 4 full bathrooms provide convenience at its best with a full bathroom on every level, including a spacious bathroom in the finished basement for family activities or guests. Brand new Andersen windows providing energy efficiency and aesthetic appeal, and a brand new refrigerator in the modern kitchen. First-floor laundry. Beautiful hardwood flooring flows throughout the entire entry level, adding warmth and charm. Finished Basement add additional living space, perfect for entertaining or relaxing with family, and includes a full bathroom for added convenience. The home sits on a spacious lot with a well-maintained yard, offering plenty of space for out activities. This home is move-in ready with modern amenities and plenty of room for both everyday living and entertaining. Located in a great area with excellent schools and nearby shopping, dining, and freeway access, this is the perfect place to call home. Buyer and Buyer agent to verify all information. Don't miss out! Schedule your showing today.
- Type:
- Single Family
- Sq.Ft.:
- 2,267
- Status:
- Active
- Beds:
- 3
- Lot size:
- 0.19 Acres
- Year built:
- 2024
- Baths:
- 2.10
- MLS#:
- 58050159304
- Subdivision:
- MONARCH ESTATES
ADDITIONAL INFORMATION
New ranch home under construction on a premium site in Monarch Estates in Macomb Township. The Charlotte II--3 bedrooms, 2 1/2 baths, family room, nook with cantilevered bay window, library, 8' full basement and 3-car attached garage. Kitchen with electric range, microwave, dishwasher,disposal and Lafata upgraded cabinets. Granite countertops in kitchen with granite snack bar. Custom fireplace in family room. Large walk-in closet in owner's suite. Mudhall bench with cubbies. Upgraded exterior paint on front door. Upgrade options included for faucets, tile, exterior front porch concrete and fireplace Three-piece rough plumbing in basement. Tremco Watchdog basement waterproofing and DR Nelson energy seal. Windsor Next Dimension low E and argon insulated windows with screens. Photos are of a similar home. Equal Housing Opportunity.
- Type:
- Condo
- Sq.Ft.:
- 1,632
- Status:
- Active
- Beds:
- 2
- Baths:
- 2.00
- MLS#:
- 50159228
- Subdivision:
- WARWICK VILLAGE CONDOS
ADDITIONAL INFORMATION
Welcome home to your spacious and private oasis! This second-floor unit is over 1630 sq ft, comes with a split bedroom design, a single car attached garage, a covered private deck, and a view of the beautiful greenspace. Upon entering the large foyer, you are greeted with a wide-open stairwell that leads to the main living space. The main living space comes with a large walk-in foyer entry closet, vaulted ceilings for the living and dining room, and a galley kitchen with an open entertaining design into the dining area. Neutral colors throughout with fresh paint, carpet, and laminate flooring. The living space has a gas fireplace, and door wall access to a covered deck for entertainment. The deck can be accessed from the primary bedroom as well, and the primary bedroom boasts a spacious bathroom and walk-in closet. The laundry room is nicely tucked away off the kitchen area but is easily accessible and functional. The utility closet and stairwell flow nicely to the attached garage, which is extra deep for additional storage. The second bedroom is large with a spacious walk-in closet, and the main bathroom is amazingly large as well. All appliances stay. New fridge in 2024, new dryer in 2020, new carpet and flooring, new A/C unit in 2018, new roof for the unit in 2017, roads repaved in 2022, all assessments paid in full, and association dues are ONLY $200 per month which includes the water for the unit. Original owner condo with all records, documentation, and paperwork available for the new owner. Clean and meticulously kept. This condo is situated facing west into the greenspace area, has a private sidewalk to only this unit and one other unit. It has amazing views, is peaceful, and tranquil. Donâ??t let this one pass you by.
$685,000
49946 Monarch Macomb Twp, MI 48044
- Type:
- Single Family
- Sq.Ft.:
- 2,230
- Status:
- Active
- Beds:
- 3
- Lot size:
- 0.21 Acres
- Baths:
- 4.00
- MLS#:
- 50159272
- Subdivision:
- Monarch Estates
ADDITIONAL INFORMATION
This beautiful 2020-built, not 3 but 4 bedroom brick ranch is the ultimate in modern luxury and convenience offering an open-concept design with every upgrade imaginable. From the moment you step into the expansive foyer, you're welcomed by engineered hardwood floors and an abundance of natural light. Vaulted great room features a floor-to-ceiling stone gas fireplace and seamlessly flows into a chef's dream kitchen, complete with a massive 11-foot island, Lafata soft-close cabinetry, large pantry and premium Samsung charcoal stainless steel appliancesâ??perfect for entertaining or everyday living. Master suite boasting with tray ceiling, bathroom with dual sinks, an oversized soaking tub, a walk-in shower, separate toilet area, and a custom-designed walk-in closet.The flexible bonus room can serve as a formal dining space or home office. Convenient first-floor laundry includes a charcoal stainless washer/dryer and granite countertops, with plenty of additional storage space. The fully finished basement provides exceptional space for both comfort and entertainment. It features waterproof engineered flooring throughout, a sophisticated dry bar with built-in bottle shelving, a beverage fridge, and granite countertops. A full second kitchen and an open area make it ideal for hosting large gatherings. Additional highlights include a spacious 4th bedroom with daylight windows and a built-in desk, perfect for use as a guest room or home office. A dedicated playroom with an oversized dual desk and TV area, ample storage for seasonal items, a canning area, and a full bathroom with a walk-in shower and closet complete this versatile lower level. Step outside to a backyard oasis complete with a stamped concrete patio, a 10x12 gazebo, and a lush garden with an automated sprinkler system. Situated in a sought-after neighborhood, this home is truly move-in readyâ??offering both elegance and functionality for the discerning buyer. This home is a must-see for anyone looking for a fully upgraded, move-in-ready property in a prime location.

The accuracy of all information, regardless of source, is not guaranteed or warranted. All information should be independently verified. This IDX information is from the IDX program of RealComp II Ltd. and is provided exclusively for consumers' personal, non-commercial use and may not be used for any purpose other than to identify prospective properties consumers may be interested in purchasing. IDX provided courtesy of Realcomp II Ltd., via Xome Inc. and Realcomp II Ltd., copyright 2024 Realcomp II Ltd. Shareholders.

Provided through IDX via MiRealSource. Courtesy of MiRealSource Shareholder. Copyright MiRealSource. The information published and disseminated by MiRealSource is communicated verbatim, without change by MiRealSource, as filed with MiRealSource by its members. The accuracy of all information, regardless of source, is not guaranteed or warranted. All information should be independently verified. Copyright 2024 MiRealSource. All rights reserved. The information provided hereby constitutes proprietary information of MiRealSource, Inc. and its shareholders, affiliates and licensees and may not be reproduced or transmitted in any form or by any means, electronic or mechanical, including photocopy, recording, scanning or any information storage and retrieval system, without written permission from MiRealSource, Inc. Provided through IDX via MiRealSource, as the “Source MLS”, courtesy of the Originating MLS shown on the property listing, as the Originating MLS. The information published and disseminated by the Originating MLS is communicated verbatim, without change by the Originating MLS, as filed with it by its members. The accuracy of all information, regardless of source, is not guaranteed or warranted. All information should be independently verified. Copyright 2024 MiRealSource. All rights reserved. The information provided hereby constitutes proprietary information of MiRealSource, Inc. and its shareholders, affiliates and licensees and may not be reproduced or transmitted in any form or by any means, electronic or mechanical, including photocopy, recording, scanning or any information storage and retrieval system, without written permission from MiRealSource, Inc.
Macomb Twp Real Estate
The median home value in Macomb Twp, MI is $500,000. The national median home value is $338,100. The average price of homes sold in Macomb Twp, MI is $500,000. Macomb Twp real estate listings include condos, townhomes, and single family homes for sale. Commercial properties are also available. If you see a property you’re interested in, contact a Macomb Twp real estate agent to arrange a tour today!
Macomb Twp, Michigan has a population of 45,409.
The median household income in Macomb Twp, Michigan is $106,224. The median household income for the surrounding county is $67,828 compared to the national median of $69,021. The median age of people living in Macomb Twp is 39.5 years.
Macomb Twp Weather
The average high temperature in July is 82.4 degrees, with an average low temperature in January of 17.4 degrees. The average rainfall is approximately 33.1 inches per year, with 31.9 inches of snow per year.
