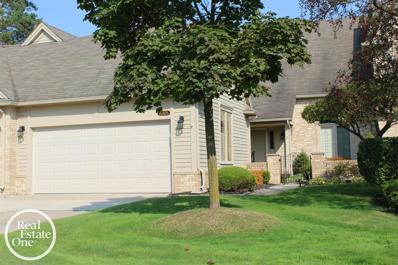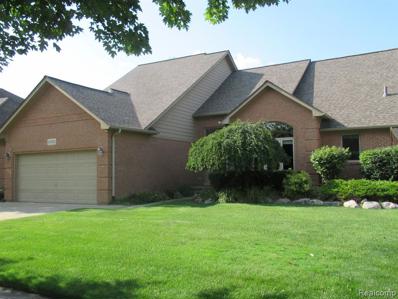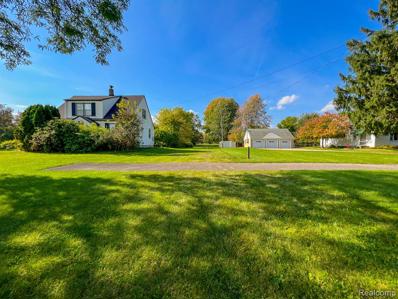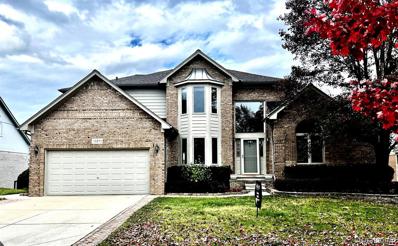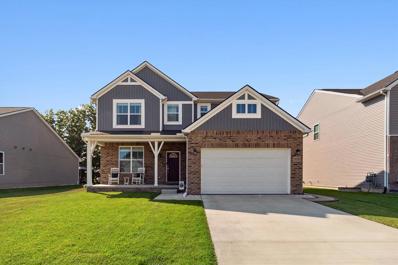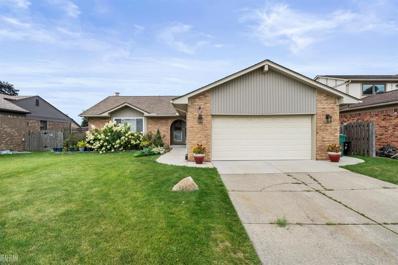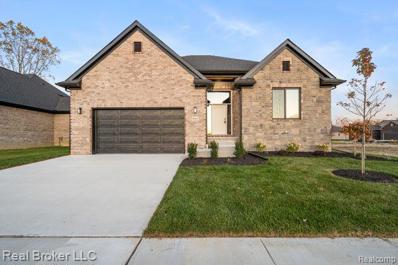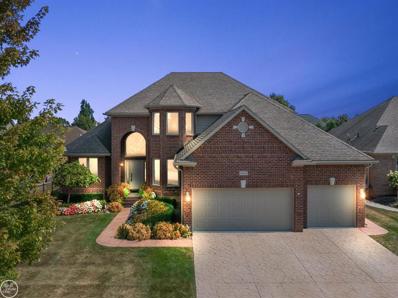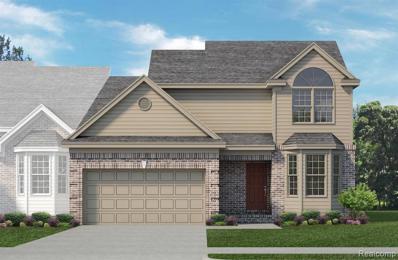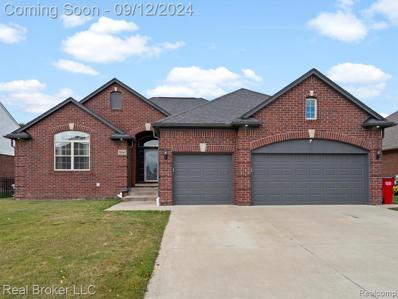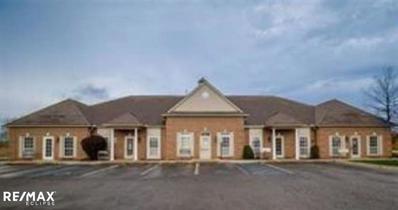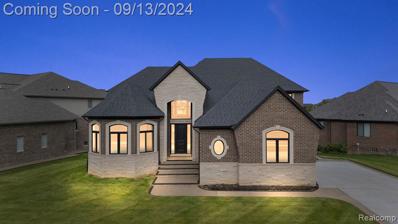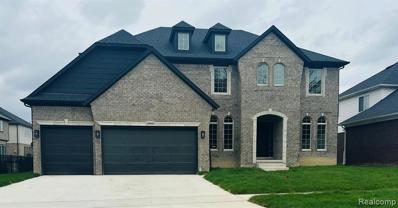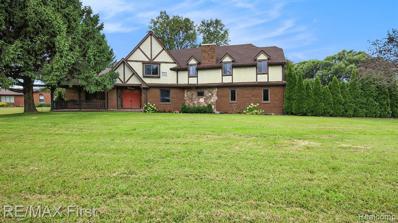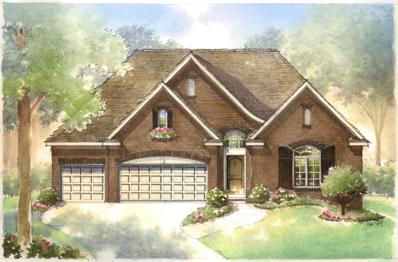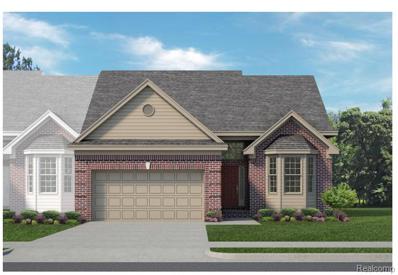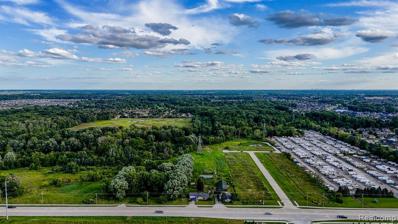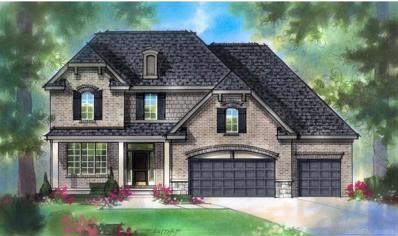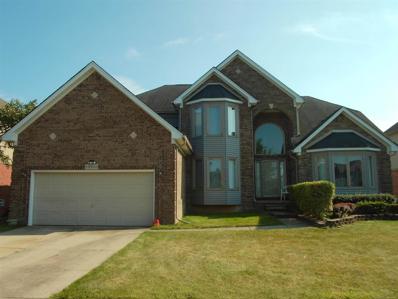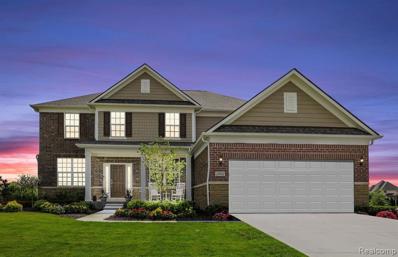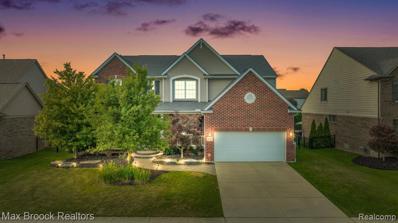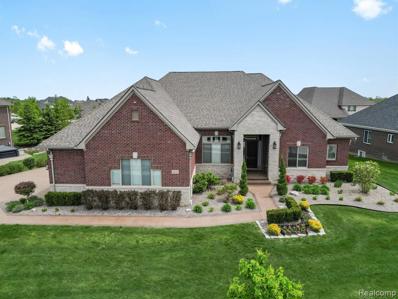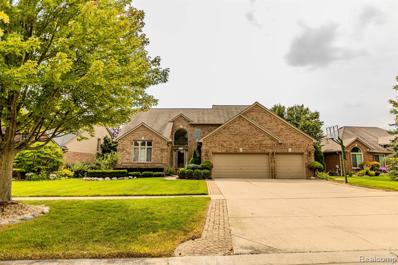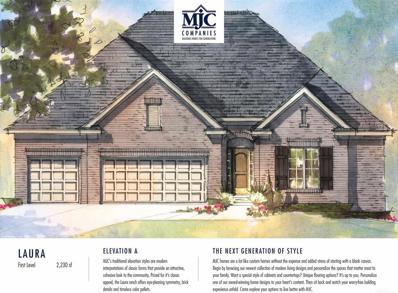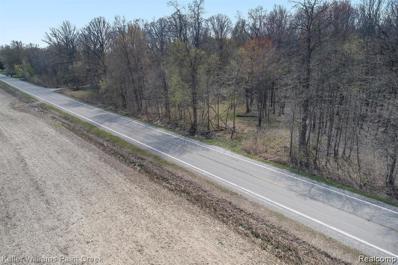Macomb Twp MI Homes for Rent
- Type:
- Condo
- Sq.Ft.:
- 1,594
- Status:
- Active
- Beds:
- 2
- Year built:
- 1993
- Baths:
- 2.00
- MLS#:
- 58050156317
- Subdivision:
- Cobblestone Ridge
ADDITIONAL INFORMATION
This beautifully maintained first-floor condo offers 2 bedrooms and 2 full baths, perfect for comfortable living. The great room features a cozy gas fireplace and impressive 15-foot vaulted ceilings, creating a spacious and inviting atmosphere. With two door walls leading to a large raised deck, it's ideal for entertaining or enjoying quiet evenings outdoors. The primary bedroom boasts an 11-foot vaulted ceiling and an abundance of closet space, along with a private bath for added convenience. The second bedroom, featuring a 10-foot vaulted ceiling and a double closet, provides ample space for guests or a home office. This is currently the only unit available in the association, making it a unique opportunity. Additional perks include a 2-car attached garage for convenience and storage. Don't miss out on this gem!
- Type:
- Single Family
- Sq.Ft.:
- 2,792
- Status:
- Active
- Beds:
- 4
- Lot size:
- 0.2 Acres
- Year built:
- 1999
- Baths:
- 3.10
- MLS#:
- 20240071454
- Subdivision:
- THE RIVERS SUB # 01
ADDITIONAL INFORMATION
Your dream brick 4 bedroom 3.1 bath home with a large first floor primary bedroom with a water view from three large windows plus a great primary bath with a jetted tub, separate shower and double sinks with two closets, one being a walk in! The finished walk-out basement leads to a spectacular water view of the Clinton river with two large fountains and nature at its best! Basement also includes a full bath a possible 5th bedroom with a cedar closet, 2 large storage areas and a large open area to host parties for your guests and friends. On main floor you have an extra room that can be an office or additional family room. The large kitchen includes all the appliances; with a new S.S refrigerator, S.S dishwasher, newly installed quartz counter tops, lots of cabinets and counter space, large island with an open dinning area for your best breakfast meals or evening dinner, that goes out to your own private deck with the spectacular water view. The huge great room includes cathedral ceilings with a gas fireplace to warm up on those cold winter nights. Extra features include newer roof, new hot water heater in 2024, and a new one year old furnace, also has multiple fans throughout the house to enhance your air conditioning. Outside your fantastic large backyard also has a sprinkler system to keep your land fresh and eye appealing. You have a spacious oversized 2 3/4 garage with lots of room for storage of yard tools. Don't miss out on this spectacular home that your family will enjoy for years to come!
- Type:
- Land
- Sq.Ft.:
- n/a
- Status:
- Active
- Beds:
- n/a
- Lot size:
- 0.76 Acres
- Baths:
- MLS#:
- 20240071451
ADDITIONAL INFORMATION
- Type:
- Single Family
- Sq.Ft.:
- 2,696
- Status:
- Active
- Beds:
- 4
- Lot size:
- 0.2 Acres
- Year built:
- 1999
- Baths:
- 2.20
- MLS#:
- 20240071261
- Subdivision:
- THE RIVERS SUB # 01
ADDITIONAL INFORMATION
Located in The Rivers, this Beautiful 1.5 story is nestled on a gorgeous lot where you have all types of wildlife and can fish right in your own backyard. Featuring 4 bedrooms, Main Floor Master and an Open Floorplan, this home offers abundant natural light and tall ceilings in the main living area. The main floor includes a nice sized kitchen with an island, breakfast nook and formal dining room, perfect for gatherings and a dedicated office space for your work-from-home needs. Upstairs has a large sitting area overlooking the main living area, 3 generous sized bedrooms and full bath. The 1500 sq. ft. finished walk out basement has a custom wet bar, 1/2 bath and is wide open with plenty of room for activities. All appliances are included. Furnace, AC, HWH and Roof (40yr shingle) have all been updated in the past 5 years. There is an entrance on the side of the house which leads to an isolated park for everyone in the neighborhood to enjoy. Schedule your showing today to see for yourself everything this home has to offer! *Ask about a rate buy down program!
- Type:
- Single Family
- Sq.Ft.:
- 2,336
- Status:
- Active
- Beds:
- 3
- Lot size:
- 0.19 Acres
- Year built:
- 2021
- Baths:
- 2.10
- MLS#:
- 64024049977
- Subdivision:
- Stillwater Crossing
ADDITIONAL INFORMATION
HIGH QUALITY NEW CONSTRUCTION HOME AVAILABLE NOW! This masterfully maintained Macomb manor checks all the boxes. Skip the 18 month wait for a new build with this Lombardo Bloomington model, built in 2021, plus a bevy of additional quality amenities: granite countertops and backsplash, hardwood cabinets in a massive kitchen with a full island and walk-in pantry; a living room bay window with remote blinds; a full upstairs landing lounge area with 2 large bedrooms, a full bathroom, upstairs laundry, and a colossal primary suite with custom tile, granite counters, walk in closets and glass shower; a full finishable basement great for storage upon storage; a comfortable front porch and a custom concrete back deck complete with a fire pit overlooking the back yard. Make it yours!
- Type:
- Single Family
- Sq.Ft.:
- 1,625
- Status:
- Active
- Beds:
- 3
- Lot size:
- 0.17 Acres
- Year built:
- 1978
- Baths:
- 2.00
- MLS#:
- 58050155947
- Subdivision:
- Plum Grove Village # 01
ADDITIONAL INFORMATION
Welcome to this charming brick ranch located in the highly sought-after Plum Grove Village neighborhood in Macomb. This home boasts well-maintained and beautifully updated landscaping, creating an inviting first impression. Inside, you'll find stunning vinyl floors, new lighting fixtures, and recently installed windows throughout, ensuring a bright and modern living space. The heart of the home is the kitchen, featuring quality craftsman soft-close cabinetry, gleaming granite countertops, and stainless steel appliances, perfect for both cooking and entertaining. Adjacent to the kitchen, a formal dining room offers an elegant space for family gatherings. The family room is warm and welcoming, complete with a cozy fireplace, ideal for relaxing evenings. The home offers three spacious bedrooms, each providing ample comfort, along with two fully updated bathrooms. Step outside to the fenced-in backyard, where you'll discover a brick paver patio area, perfect for hosting bonfires and outdoor get-togethers. The basement is fitted with glass block windows, adding both style and security.
Open House:
Sunday, 11/17 1:00-3:00PM
- Type:
- Single Family
- Sq.Ft.:
- 1,650
- Status:
- Active
- Beds:
- 3
- Lot size:
- 0.15 Acres
- Year built:
- 2024
- Baths:
- 2.00
- MLS#:
- 20240070858
ADDITIONAL INFORMATION
Welcome to your BRAND NEW future home located in Macomb Township within the beautiful Villas of Villagio subdivision. This 3-bedroom, 2-bathroom Ranch home is nearly finished and will be move-in ready by October. Featuring LaFata cabinets throughout. A convenient mudroom with cubbies awaits, and the full basement is prepped for a bathroom. Landscaping is included to add convenience and comfort to your new home. Please note that all measurements are estimated. BATVAI. The homeowner's association (HOA) offers a worry-free lifestyle, handling lawn maintenance, snow removal, and entrance upkeep. Buyers are responsible for maintaining shrub areas. There's a one-time $500 HOA set-up fee along with a $350 fee for the mailbox. To arrange a viewing, use ShowingTime. Buyers are responsible for transfer tax, please make sure all lights are off and doors are locked when leaving.
- Type:
- Single Family
- Sq.Ft.:
- 3,215
- Status:
- Active
- Beds:
- 4
- Lot size:
- 0.23 Acres
- Year built:
- 2005
- Baths:
- 3.10
- MLS#:
- 58050155536
- Subdivision:
- WINGATE FARMS SUB
ADDITIONAL INFORMATION
This exquisite and spacious home has fresh interior paint and stunning new flooring. Enter into the oversized great room w/soaring ceilings & gas fireplace flanked by large sunny windows. The kitchen features an island with granite countertops, loads of maple cabinetry & stainless steel appliances. The eating area has double sided bay windows bringing in abundant light and a doorwall leading to a large deck that is perfect for unwinding after a long day. A dedicated study with French doors offers a quiet space for work or reading. The first-floor primary suite is a luxurious retreat, complete with a large walk-in closet and a spacious ensuite bathroom w/dual vanities, a jetted tub & shower. Upstairs, you'll find three additional bedrooms & two fullathrooms. A dedicated study with French doors offers a quiet space for work or reading. Enjoy the convenience of a three-car garage equipped with epoxy flooring, insulated doors, and a gas stove-perfect for any automotive enthusiast or extra storage needs. The unfinished basement is extra deep with daylight windows and plumbed for an additional bathroom. Every aspect of this home has been thoughtfully designed to offer both elegance and functionality. Don't miss the chance to make this extraordinary property yours
- Type:
- Condo
- Sq.Ft.:
- 1,610
- Status:
- Active
- Beds:
- 2
- Baths:
- 2.10
- MLS#:
- 20240069161
- Subdivision:
- WINDEMERE FARMS II CONDO #1074
ADDITIONAL INFORMATION
This home is to be built with an estimated move-in of Feb/Mar. New duet condominiums in sought-after Macomb Twp & within the Chippewa Valley district! Lombardo Homes proudly presents the GLENBURY in Windemere Farms II! 1,610 sq. ft., 2 beds, 2.5 baths, loft, & 2-car front-entry garage. The full basement is prepped for a future bath. Beautiful kitchen with 42'' upper cabinets, hardwood flooring, and stainless steel appliances: gas range, microwave, and dishwasher. Quartz countertops throughout. Luxurious primary bathroom with 5' tiled shower, upgraded cabinets, and tile floors. Tile in the main bathroom. Recessed lighting in the kitchen and great room. Gas fireplace with mantle in the great room. Laundry room with enclosed laundry tub and tile floors. Bay window at the nook. When you're away from home, take advantage of everything nearby! Within proximity to I-94, Partridge Creek Mall, a wide variety of dining & shopping, and much more! We include a 10-year structural & basement waterproofing warranties. Contact us for details!
- Type:
- Single Family
- Sq.Ft.:
- 2,291
- Status:
- Active
- Beds:
- 4
- Lot size:
- 0.23 Acres
- Year built:
- 2012
- Baths:
- 3.10
- MLS#:
- 20240066783
- Subdivision:
- BUCKINGHAM VILLAGE SUB #2
ADDITIONAL INFORMATION
Welcome to this beautiful ranch-style home in Macomb County! Featuring 10-foot step ceilings, crown molding, and an open floor plan, this home is designed for comfort and style. The primary bedroom includes a relaxing Jacuzzi tub, perfect for unwinding. The kitchen offers plenty of space with 36-inch upper and lower cabinets, making it ideal for cooking and storage. One of the standout features of this home is the fully finished basement. With 8-foot ceilings, an egress window, a wet bar, and a pool table that stays, it's an entertainer's dream! Whether you're hosting game nights, watching the big game, or just relaxing with family, this space is ready to impress and can be styled to suit your needs. Step outside through the 8-foot door wall to a stamped concrete patio, perfect for enjoying cozy nights by the gazebo. The oversized three-car garage with 12-foot ceilings provides extra room for storage, and the neighborhood includes a pool and pool house for summer fun. Located in the Chippewa Valley School District, this home is a must-see! *4th bedroom in basement with egress window!!
- Type:
- General Commercial
- Sq.Ft.:
- n/a
- Status:
- Active
- Beds:
- n/a
- Lot size:
- 0.24 Acres
- Year built:
- 2001
- Baths:
- MLS#:
- 58050154456
- Subdivision:
- Warwick Office Center Condo
ADDITIONAL INFORMATION
Great opportunity! 1700 sq ft office building featuring private entry, first floor conference room, open work space, reception area, kitchen area and 5 private offices! Full, finished basement with additional bathroom. Over 200 parking spaces available.
$1,199,900
15973 VIA COLICO Macomb Twp, MI 48042
- Type:
- Single Family
- Sq.Ft.:
- 3,500
- Status:
- Active
- Beds:
- 4
- Lot size:
- 0.33 Acres
- Year built:
- 2024
- Baths:
- 4.10
- MLS#:
- 20240066652
- Subdivision:
- THE VILLAGIO SUB NO 2
ADDITIONAL INFORMATION
Welcome to your dream home in the highly sought-after Villagio subdivision! This exquisite residence boasts breathtaking views of a serene pond, providing a perfect backdrop for your everyday living. Featuring a spacious and open floor plan, this fully decked-out home offers an abundance of natural light and elegant finishes throughout. The gourmet kitchen is a chef's delight, ample cabinetry, and a large island perfect for entertaining. The inviting living area seamlessly connects to a stunning outdoor deck, ideal for summer barbecues or tranquil evenings by the water.Enjoy the convenience of nearby amenities, including shopping, dining, and top-rated schools, all while residing in a peaceful community. Embrace a lifestyle of luxury and leisure with direct access to the pond Don't miss this rare opportunity to own a slice of paradise in Macomb. Schedule your private showing today! Agent is realated to seller
- Type:
- Single Family
- Sq.Ft.:
- 3,100
- Status:
- Active
- Beds:
- 4
- Lot size:
- 0.21 Acres
- Year built:
- 2024
- Baths:
- 3.10
- MLS#:
- 20240066435
- Subdivision:
- STRATHMORE CONDO II MCCP NO 1181
ADDITIONAL INFORMATION
Photos of similar home, finishes may vary. Just minutes from restaurants, hiking trails, and a variety of parks, this Macomb home is ready for a new owner! Pulling up, you'll notice the attached garage. Inside, the spacious living room greets you with beautiful wood floors, plenty of natural lighting, and a cozy fireplace. The kitchen offers an island/breakfast bar and an abundance of space for storing and preparing you favorite food. Laundry is conveniently located on the main floor. Upstairs, the primary suite includes a walk-in closet and a full bath with a walk-in shower, double vanities, and a tub. Downstairs, the unfinished basement offers the ideal place for storing seasonal decor and extra supplies. Outside, a covered patio overlooks the wide, open yard. To see the property in person, schedule a showing today!
- Type:
- Single Family
- Sq.Ft.:
- 2,958
- Status:
- Active
- Beds:
- 5
- Lot size:
- 3.26 Acres
- Year built:
- 1977
- Baths:
- 3.00
- MLS#:
- 20240066141
- Subdivision:
- HUEGEL FARM ACRES
ADDITIONAL INFORMATION
A little bit of country living in the city near all the amenities. This 5 bedroom, just under 3,000 square feet Tudor style home located on over 3 acres comes with a pond (20ft deep), pole barn, small barn for animals and a cabin. Large dining room, perfect for entertaining. New carpet on 2nd level, updated electrical, generator hook up, walk out balcony in master bedroom and in one bedroom, huge changing room in the master bedroom. A/C on the 2nd floor, furnace in 2019, boiler in 2023. New wood flooring in upstairs hallway and master bedroom. Windows replaced in 2018. The cabin is approx 1000 sq ft with a/c and heat installed in 2019, attached 1 car garage, wrap around porch and new roof in 2018. The pond is fully stocked with bass, blue gills and perch, paddle boat stays. The pole barn has electrical and just under 1000 sq ft. Riding lawnmower and snow blower stays. Tons of wildlife from turkey, ducks and deer. Excluded: Alarm, Ring door bell, security cameras, sensors in the home and on the property. Included: row boat, pool table, porch swing, electric fireplace in family room, snow blower, riding lawnmower.
$599,177
49065 Wingfield Macomb Twp, MI 48044
- Type:
- Single Family
- Sq.Ft.:
- 1,924
- Status:
- Active
- Beds:
- 3
- Lot size:
- 0.23 Acres
- Baths:
- 3.00
- MLS#:
- 50154085
- Subdivision:
- Monarch Estates
ADDITIONAL INFORMATION
Beautiful Builder's New Home Plan! Ranch home under construction in Monarch Estates in Macomb Township. The Marisa II features 3 bedrooms, 2.5 baths, great room, dining room, basement and 3-car garage. Large well-appointed kitchen with granite counters, Whirlpool stainless range, dishwasher and microwave. Lafata upgraded white cabinets throughout with 42" uppers with crown molding. Quartz snack bar. Spacious owner's bath includes walk-in shower. Walk-in closet in owner's suite. Family room with gas corner fireplace with granite surround and hearth and floating mantle. Jack and Jill bathroom for Bedrooms 2 and 3. Maple flooring in foyer, powder room, kitchen, nook, great room and bedroom hall. Ceramic tile in mud hall and laundry room. Upper cabinets in laundry room. Upgraded kitchen faucet and bath fixtures. Custom tile work in owner's bath. Three-piece rough plumbing in full basement with egress window. Ceiling fan prep. Finish trim, flooring, tile, cabinet and architectural custom options. Windsor Next Dimension low E and argon insulated windows with screens. Tremco basement waterproofing, Nelson energy seal, CAT 6 Internet Data Outlet, central air, programmable thermostat and home warranty. Sod, sprinkler and landscaping. Equal Housing Opportunity.
- Type:
- Condo
- Sq.Ft.:
- 1,345
- Status:
- Active
- Beds:
- 2
- Year built:
- 2024
- Baths:
- 2.00
- MLS#:
- 20240065746
- Subdivision:
- WINDEMERE FARMS II CONDO #1074
ADDITIONAL INFORMATION
This home is to be built with an estimated move-in December/January. New duet condominiums in sought-after Macomb Twp & within the Chippewa Valley district! Lombardo Homes proudly presents the BRADBURY in Windemere Farms II! This home features a beautiful kitchen with 42 inch upper cabinets, island, hardwood floors, and stainless steel appliances: gas range, microwave, and dishwasher. Quartz countertops throughout. Luxurious primary bathroom with 5' tiled shower, upgraded cabinets, and tile floors. Tile in main bathroom. Recessed lighting in the kitchen and great room. Gas fireplace with mantle in the great room. Laundry room with an enclosed laundry tub and tile floors. Bay window at nook and in secondary bedroom. Full basement with prep for future bathroom.
$1,500,000
22440 23 MILE Road Macomb Twp, MI 48042
- Type:
- Single Family
- Sq.Ft.:
- 1,102
- Status:
- Active
- Beds:
- 3
- Lot size:
- 11 Acres
- Year built:
- 1958
- Baths:
- 1.10
- MLS#:
- 20240065412
ADDITIONAL INFORMATION
Incredible 11+ Acre Property in Macomb Township: Endless Development Opportunities...Surrounded By New Construction Subdivisions This parcel, complete with a beautiful brick home, offers endless possibilities for developers, investors, and home builders. Plus, this sale includes the adjacent parcel to the west (Parcel Number: 200823201001), giving you even more room to bring your vision to life. Prime Real Estate in a Growing Location Located in one of Southeast Michigan's fastest-growing areas, this property is perfectly situated for a wide range of development projects. Whether you're thinking about building a luxury residential community, a multi-family complex, or a mixed-use development, this land provides the perfect setting for your plans. With new construction all around, properties like this are in high demand, and opportunities to grab undeveloped land are becoming rare. A Beautiful Brick Home The property features a charming brick home that offers immediate appeal or could be the foundation for a larger development project. Its classic design and well-maintained condition provide a solid starting point for whatever you have in mindâ??whether it's expanding, renovating, or incorporating it into a new development. The additional parcel next door gives you even more flexibility to create something amazing. Perfect for Investors and Developers This isn't just a piece of land; it's a great investment in one of the most desirable parts of Macomb Township. With the area's rapid growth and the increasing demand for new housing and commercial spaces, this property is a smart choice for anyone looking to make a solid return on investment. Don't Miss Outâ??Opportunities Like This Are Rare Macomb Township is leading the way in Metro Detroit's development surge, and properties with this kind of potential don't come around often. Whether you're an investor ready to seize the moment or
- Type:
- Single Family
- Sq.Ft.:
- 2,702
- Status:
- Active
- Beds:
- 4
- Lot size:
- 0.2 Acres
- Year built:
- 2024
- Baths:
- 2.10
- MLS#:
- 58050154048
- Subdivision:
- WOLVERINE COUNTRY CLUB
ADDITIONAL INFORMATION
Beautiful craftsman split-level home under construction in Wolverine Country Club Estates II in Macomb Township. The Kirkwood features 4 bedrooms, family room with fireplace, dining area, kitchen, library/study, 2 1/2 bathrooms, a full poured basement and a 3-car attached garage. The kitchen, dining and family room ensure a seamless flow for both family living and entertaining. Upgraded cabinets throughout. The kitchen has ample storage including 42" upper cabinets, a sizable island, granite countertops and a range, microwave dishwasher and disposal. Granite in baths. Luxury owner's suite with his and hers closets. Hardwood in foyer, powder room, kitchen, nook and mud hall. Upgraded matte black plumbing fixtures. The basement is prepped for 3-piece bath. Anderson 100 series windows--black interior and exterior. High-efficiency furnace, central air and 10-year limited structural warranty for your piece of mind. Virtual tour and photos showcase a similar home. Equal Housing Opportunity. Granite counters at kitchen, snack bar and baths. Floating vanity in powder room. Large walk-in closet in master suite. Three-piece rough in basement. Angled hardwood from foyer to nook. Beige vinyl windows. Central air and home warranty. Virtual tour and photos are of a comparable home.
- Type:
- Single Family
- Sq.Ft.:
- 3,200
- Status:
- Active
- Beds:
- 4
- Lot size:
- 0.19 Acres
- Year built:
- 2000
- Baths:
- 2.10
- MLS#:
- 58050153629
- Subdivision:
- Country Club Village Of The North
ADDITIONAL INFORMATION
Beautifully maintained split level in great Macomb Twp location with Utica Schools. This home complete with 4 bedrooms, including 1st floor primary bedroom, 2nd floor loft, and partially finished basement. When this home was built, no detail went untouched. First floor laundry room with linen closet, 2 story bay window, and 2nd floor full bath with private tub and separate shower area. Primary bedroom complete with walk in closet and private bathroom.
ADDITIONAL INFORMATION
Secure your Macomb address today with the spectacular Woodside colonial floor plan. This 3,277 sq. ft. of luxury living sits on a oversized corner home site with 5 bedrooms, 4 bathrooms and 2 car garage. This impressive open floor plan offers a grand two-story foyer and gathering room emphasized by floor to ceiling windows and stylish hardwood floors.The lavish kitchen offers an 8' island with elegant white quartz, 42â?? maple, Shaker design, straight-line frame, full overlay cabinets in a beautiful rich burlap color that invites design interpretations from farmhouse to modern.The second floor demands its own impressive statement with a catwalk overlooking the sophisticated first floor and leading you to 3 well sized bedrooms and a generous owner's suite with luxurious owner's bath. Estimated move in March 2025.
- Type:
- Single Family
- Sq.Ft.:
- 3,294
- Status:
- Active
- Beds:
- 5
- Lot size:
- 0.2 Acres
- Year built:
- 2011
- Baths:
- 3.20
- MLS#:
- 20240063829
- Subdivision:
- LAKE ARROWHEAD CONDO #950
ADDITIONAL INFORMATION
Experience unparalleled comfort and style in this spacious 3,285 sq. ft. home featuring 5 bedrooms, 3 full baths, and 2 half baths. The open floor plan is perfect for entertaining and family gatherings. MODERN INTERIOR: Enjoy a neutral décor throughout, complemented by brand new floors and carpet installed in 2017. GOURMET KITCHEN: Cook and dine in a beautiful kitchen with stylish cabinetry, a large island, granite counters, and a cozy eat-in area. BRIGHT GREAT ROOM: Relax in a great room filled with natural light and a warm fireplace. ELEGNT DINING ROOM : Host special occasions in a charming dining room. LUXURIOUS PRIMARY SUITE: Recently remodeled in 2024, this suite offers pure tranquility with a gorgeous bath and a large walk-in closet. SPACIOUS UPPER LEVEL: Find three additional bedrooms, each with its own walk-in closet, and a full bath on the upper level. EXPANSIVE BASEMENT: A beautifully finished basement completed in 2019 provides extra living space, including a bedroom with an egress window, a full bath, and a half bath. OUTDOOR OASIS: Unwind on the paver patio or gather around the fire pit in a generous-sized yard. Don't miss this opportunity to own a dream home. Buyer and buyer's agent to verify all information.
- Type:
- Single Family
- Sq.Ft.:
- 3,100
- Status:
- Active
- Beds:
- 6
- Lot size:
- 0.41 Acres
- Year built:
- 2019
- Baths:
- 4.10
- MLS#:
- 20240062735
- Subdivision:
- THE VILLAGIO SUB NO 2
ADDITIONAL INFORMATION
HUGE PRICE REDUCTION***STUNNING RANCH FLOOR PLAN IN HIGHLY ACCLAIMED VILLAGIO SUB***Custom built builder's home. This house truly is opulence with sophistication! Custom Lafata cabinets with a high end vented hood! High level granite counters with quartz and marble backsplash. This is truly an entertainers dream! Open floor plan with living room and dining joining the main kitchen focal! Flooring throughout includes, porcelain tile, real solid oak flooring, and carpet in the bedrooms for added warmth. Windows throughout are Andersen 100 series, interior and exterior walls are insulated for sound and energy efficiency. High ceilings for that grandiose feel! Outside features covered backyard patio and exposed aggregate concrete. Who doesn't love a finished basement--fitted with (2 bedrooms, laundry room, bathroom, kitchen, cellar, large dining, living room & plenty of storage). This house boasts an open-concept floor plan! The flex room can be used as a 7th bedroom which includes a closet. The 3 car garage has ample space for vehicles & plenty of storage space too! The garage is equipped with its own heater/air conditioner and hot/cold water spigot, tall garage doors are 16'x10' and 10'x10' for larger and taller vehicles. Exterior features include a covered side porch that leads to the laundry/mudroom. This house has many soffit lights and plugs to accommodate for those holiday decorations. Virtual tour link is included in the listing. Buyer agent to verify all data. All showings shall have pre-approval/POF. All appliances in main house and basement stay. It's rare to find a ranch floor plan with this many details and sure to impress! Your search ends here with this beautiful house!
- Type:
- Single Family
- Sq.Ft.:
- 2,785
- Status:
- Active
- Beds:
- 4
- Lot size:
- 0.22 Acres
- Year built:
- 2002
- Baths:
- 3.10
- MLS#:
- 20240062051
- Subdivision:
- COUNTRY CLUB VILLAGE OF THE NORTH
ADDITIONAL INFORMATION
Welcome home to this charming split level located in Macomb! This home features 2 master suites, one on the first floor and another on the 2nd floor. The Great Room boasts vaulted ceilings with a gas fireplace. The majority of the home was painted in 2022. Some updates include, Whole house humidifier in 2021, Kitchen exhaust fan installed in 2021, brand new wrought iron fence installed in 2021 and upgraded sprinkler system 2021. Home has a central vac, and Hot tub. Pella Doors on the front and back of the home as well as a newer backup sump pump. You don't want to miss out on this beautiful home! Schedule your showing today! Owners occupied. Showing starts from 12pm.
- Type:
- Single Family
- Sq.Ft.:
- 2,230
- Status:
- Active
- Beds:
- 3
- Lot size:
- 0.19 Acres
- Year built:
- 2024
- Baths:
- 2.10
- MLS#:
- 58050152729
- Subdivision:
- MONARCH ESTATES
ADDITIONAL INFORMATION
Beautiful ranch home under construction in Monarch Estates in Macomb Township. The Laura -- 3 bedrooms, 2 1/2 baths, great room, library, dining nook, full basement with 8' walls and 3-car attached garage. Kitchen with Whirlpool stainless range, microwave, dishwasher, disposal, snack bar, upgraded 42" cabinets with crown molding and granite counters at kitchen. Recessed light at kitchen sink and owner's shower. Oak flooring at foyer, powder room, kitchen, nook and mud hall. Granite surround and hearth at fireplace with mantel. Large walk-in closet in master suite. CAT 6 Internet Data Outlet in great room. Upgraded tile option in owner's bath, main bath, laundry room and mud hall. Upgraded faucet, cabinet and HVAC options. Mud hall bench with cubbies. Laundry room cabinets and granite counters. Nelson energy seal. Three-piece rough plumbing in basement and Tremco Watchdog waterproofing. Beige windows with screens. Photos and Virtual tour are of a comparable house. Equal Housing Opportunity.
- Type:
- Land
- Sq.Ft.:
- n/a
- Status:
- Active
- Beds:
- n/a
- Lot size:
- 0.83 Acres
- Baths:
- MLS#:
- 20240061671
ADDITIONAL INFORMATION
Private, wooded lot just under 1 acre in desirable Macomb Township. Ready for someone to build their dream home. Close to Municipal building and park.

The accuracy of all information, regardless of source, is not guaranteed or warranted. All information should be independently verified. This IDX information is from the IDX program of RealComp II Ltd. and is provided exclusively for consumers' personal, non-commercial use and may not be used for any purpose other than to identify prospective properties consumers may be interested in purchasing. IDX provided courtesy of Realcomp II Ltd., via Xome Inc. and Realcomp II Ltd., copyright 2024 Realcomp II Ltd. Shareholders.

Provided through IDX via MiRealSource. Courtesy of MiRealSource Shareholder. Copyright MiRealSource. The information published and disseminated by MiRealSource is communicated verbatim, without change by MiRealSource, as filed with MiRealSource by its members. The accuracy of all information, regardless of source, is not guaranteed or warranted. All information should be independently verified. Copyright 2024 MiRealSource. All rights reserved. The information provided hereby constitutes proprietary information of MiRealSource, Inc. and its shareholders, affiliates and licensees and may not be reproduced or transmitted in any form or by any means, electronic or mechanical, including photocopy, recording, scanning or any information storage and retrieval system, without written permission from MiRealSource, Inc. Provided through IDX via MiRealSource, as the “Source MLS”, courtesy of the Originating MLS shown on the property listing, as the Originating MLS. The information published and disseminated by the Originating MLS is communicated verbatim, without change by the Originating MLS, as filed with it by its members. The accuracy of all information, regardless of source, is not guaranteed or warranted. All information should be independently verified. Copyright 2024 MiRealSource. All rights reserved. The information provided hereby constitutes proprietary information of MiRealSource, Inc. and its shareholders, affiliates and licensees and may not be reproduced or transmitted in any form or by any means, electronic or mechanical, including photocopy, recording, scanning or any information storage and retrieval system, without written permission from MiRealSource, Inc.
Macomb Twp Real Estate
The median home value in Macomb Twp, MI is $500,000. The national median home value is $338,100. The average price of homes sold in Macomb Twp, MI is $500,000. Macomb Twp real estate listings include condos, townhomes, and single family homes for sale. Commercial properties are also available. If you see a property you’re interested in, contact a Macomb Twp real estate agent to arrange a tour today!
Macomb Twp, Michigan has a population of 45,409.
The median household income in Macomb Twp, Michigan is $106,224. The median household income for the surrounding county is $67,828 compared to the national median of $69,021. The median age of people living in Macomb Twp is 39.5 years.
Macomb Twp Weather
The average high temperature in July is 82.4 degrees, with an average low temperature in January of 17.4 degrees. The average rainfall is approximately 33.1 inches per year, with 31.9 inches of snow per year.
