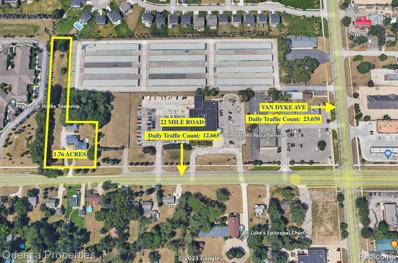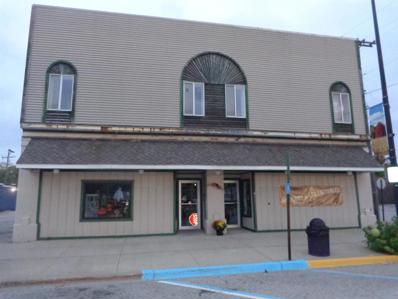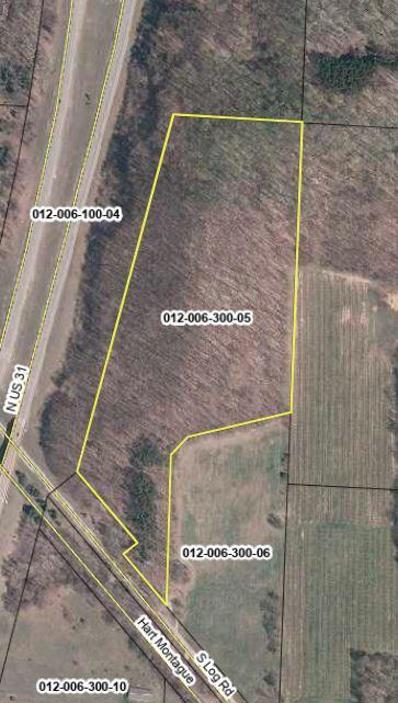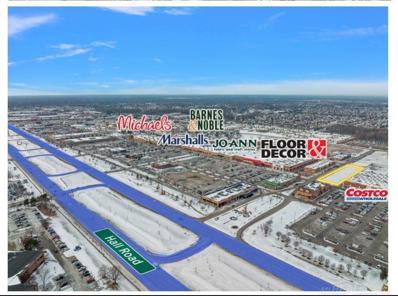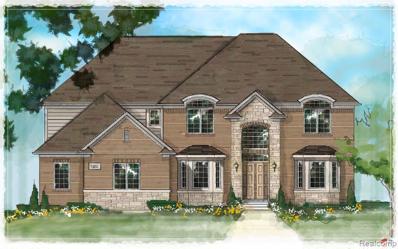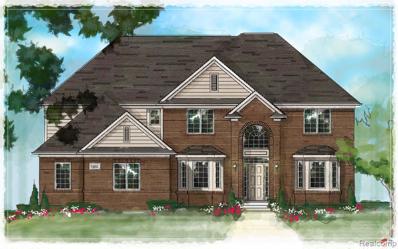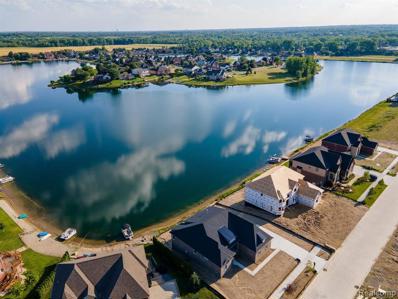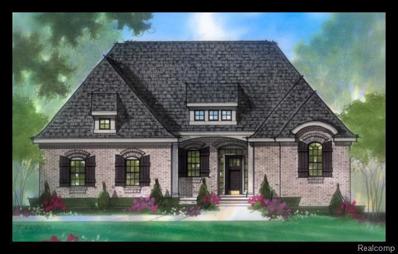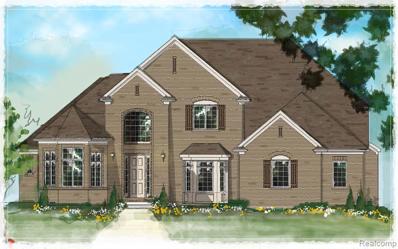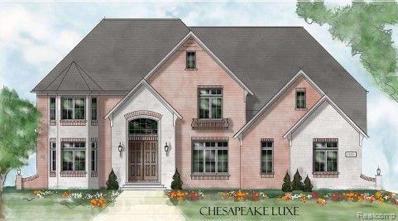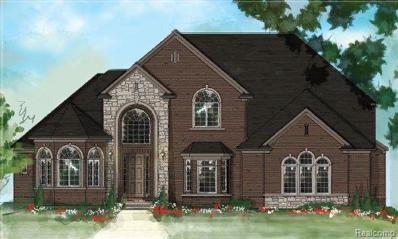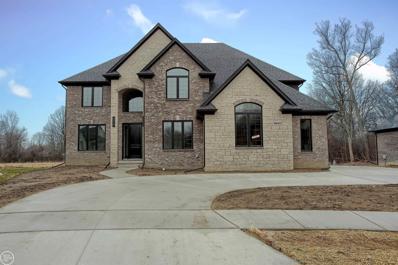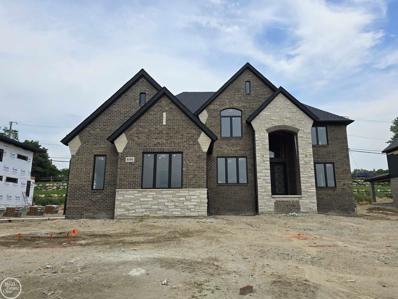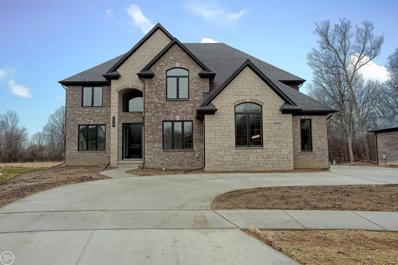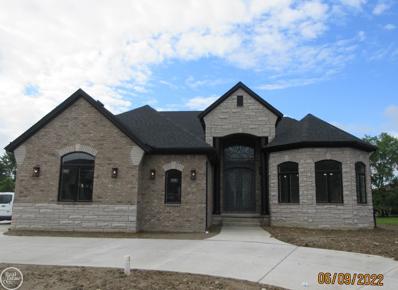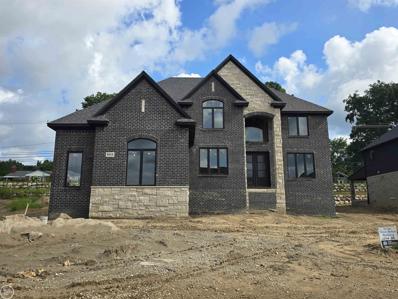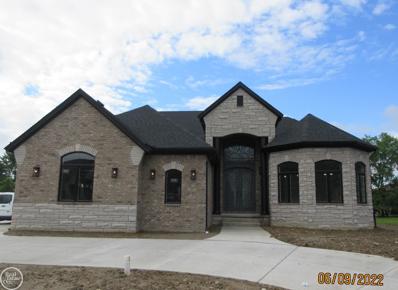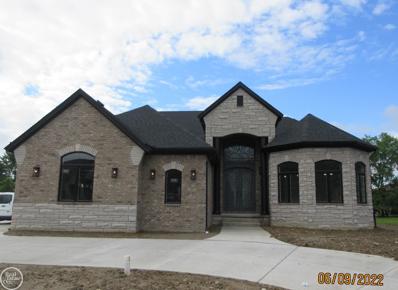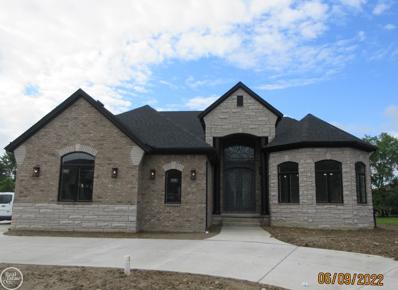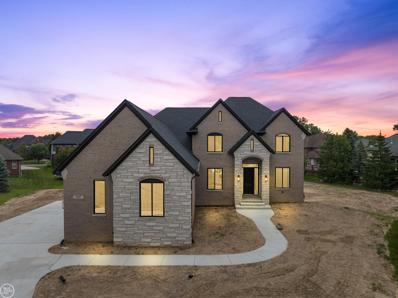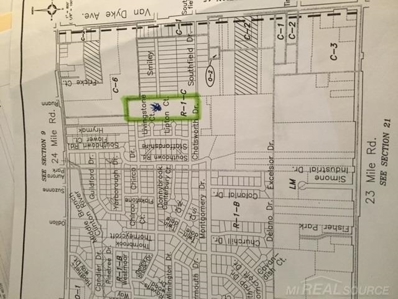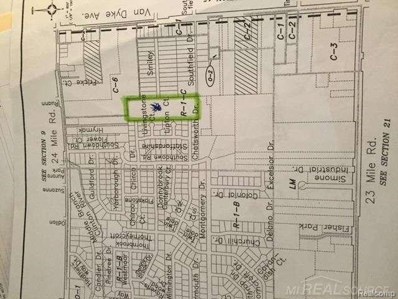Shelby Twp MI Homes for Rent
$1,000,000
7525 22 MILE Shelby Twp, MI 48317
- Type:
- Industrial
- Sq.Ft.:
- 2,552
- Status:
- Active
- Beds:
- n/a
- Lot size:
- 1.76 Acres
- Year built:
- 1919
- Baths:
- MLS#:
- 60265219
ADDITIONAL INFORMATION
EXCELLENT DEVELOPMENT OPPORTUNITY LOCATED IN SHELBY TOWNSHIP, MI! PROPERTY IS PERFECT FOR MANY USES SUCH AS A SELF-STORAGE DEVELOPMENT, INDUSTRIAL BUILDING DEVELOPMENT, CAR WASH AND MORE! PROPERTY HAS A GREAT STRUCTURE ON IT RIGHT NOW WHICH CONTAINS A 2,552 SF HOME + 1,200 SF POLE BARN WITH SEPARATE ADDRESS MAKING THS PROPERTY PERFECT FOR MANY BUSINESSES USES SUCH AS: LAWN AND LANDSCAPING COMPANY, IRRIGATION COMPANY, BUILDING COMPANIES, ETC. TOTAL LAND SIZE OF 1.76 ACRES WITH 212 IN ROAD FRONTAGE MAKE FOR ENDLESS OPPORTUNITIES!
- Type:
- General Commercial
- Sq.Ft.:
- n/a
- Status:
- Active
- Beds:
- n/a
- Lot size:
- 0.41 Acres
- Year built:
- 1902
- Baths:
- MLS#:
- 65023139204
ADDITIONAL INFORMATION
Historic former hardware store in downtown Shelby. Huge retail area with office on the main floor. Upstairs there is a very nice apartment with tall ceilings,wood floors and updated furnace and water heater. The former Masons Lodge is upstairs also. Check out the pictures. There is so much room up there you can have a trampoline and basketball hoop! There is an attached warehouse with drive in door for storage or use it as a garage/workshop. Great corner location convenient to everything with lots of visibility. Live where you work. Close to Silver Lake and Lake Michigan and all the outdoor recreation the area has to offer. Call today to see this great and unique property!
$140,000
Log Shelby Twp, MI 49455
- Type:
- Land
- Sq.Ft.:
- n/a
- Status:
- Active
- Beds:
- n/a
- Lot size:
- 19.74 Acres
- Baths:
- MLS#:
- 67023133390
ADDITIONAL INFORMATION
Beautiful Wooded acreage with rolling hills and timber galore. Perfect spot for a camper or homesite with amazing potential for exploration with your toys. Hart Montague Rail trail is across the street and the dunes are very close. Road frontage is estimated. Current use is Recreational.
$599,000
Market Street Shelby Twp, MI 48315
- Type:
- Land
- Sq.Ft.:
- n/a
- Status:
- Active
- Beds:
- n/a
- Lot size:
- 1.22 Acres
- Baths:
- MLS#:
- 58050118328
ADDITIONAL INFORMATION
Great Location next to Costco, Edge Fitness, Osaka Restaurant Minutes from Lifetime Fitness All Utilities on site Excellent Traffic Counts
$1,098,000
3290 FORSTER Shelby Twp, MI 48316
- Type:
- Single Family
- Sq.Ft.:
- 3,540
- Status:
- Active
- Beds:
- 4
- Lot size:
- 0.29 Acres
- Baths:
- 4.00
- MLS#:
- 60211553
- Subdivision:
- SPRING LAKE SUBDIVISION NO 4 CONDO MCCP NO 1182
ADDITIONAL INFORMATION
Enjoy LAKEFRONT LIVING at its finest on 90 acre Clear Spring Lake of Shelby Township! The ââ?¬Å?Monterrey,ââ?¬Â? our 3,540 sq. ft. colonial offers a dramatic foyer with elegantly pillared living and dining rooms on each side, and flows into a two-story Great Room bursting with natural light and gorgeous, serene lake views. The bright, sunny kitchen & nook further enhance a feeling of positivity and tranquility in overlooking the lake, and feature Wolf/Cove stainless appliances, Lafata cabinetry, wood floors, granite counters, and a spacious walk-in pantry. French doors lead into a spacious first floor library which may be customized into an extra guest or family bedroom with adjoining bath, if desired. Stairs with black iron balusters head to a bridge overlooking the first floor. The luxurious 2nd floor primary suite includes a sleek bathroom with stylish free-standing tub, oversized shower, dual vanities, and water closet. His and Her walk-in closets are extremely generous in size! Two of the upstairs bedrooms share a Jack ââ?¬Ë?n Jill bath, while the remaining bedroom offers a private bath. A full walkout basement completes this home, and provides the opportunity to create even more quality living and entertaining space. HOME IS TO BE BUILT. PHOTOS SHOWN ARE NOT OF ACTUAL HOME, and show some optional features. This home price includes the Monterrey "Luxe" front elevation - other front elevation designs are also available. Ask Sales manager for details. Build time is approx 15-18 months.
$1,075,000
3404 FORSTER Shelby Twp, MI 48316
- Type:
- Single Family
- Sq.Ft.:
- 3,540
- Status:
- Active
- Beds:
- 4
- Lot size:
- 0.29 Acres
- Baths:
- 4.00
- MLS#:
- 60211547
- Subdivision:
- SPRING LAKE SUBDIVISION NO 4 CONDO MCCP NO 1182
ADDITIONAL INFORMATION
Enjoy LAKEFRONT LIVING at its finest on 90 acre Clear Spring Lake of Shelby Township! The ââ?¬Å?Monterrey,ââ?¬Â? our 3,540 sq. ft. colonial offers a dramatic foyer with elegantly pillared living and dining rooms on each side, and flows into a two-story Great Room bursting with natural light and gorgeous, serene lake views. The bright, sunny kitchen & nook further enhance a feeling of positivity and tranquility in overlooking the lake, and feature Wolf/Cove stainless appliances, Lafata cabinetry, wood flooring, granite counters, and walk-in pantry. French doors lead into a spacious first floor library which may be customized into an extra guest or family bedroom with adjoining bath. Stairs with black iron balusters head to a bridge overlooking the first floor. The luxurious 2nd floor primary suite includes a sleek bathroom with stylish free-standing tub, oversized shower, dual vanities, and water closet. His and Her walk-in closets are extremely generous in size! Two of the upstairs bedrooms share a Jack ââ?¬Ë?n Jill bath, while the remaining bedroom offers a private bath. A full walkout basement completes this home, and provides the opportunity to create even more quality living and entertaining space. HOME IS TO BE BUILT. PHOTOS SHOWN ARE NOT OF ACTUAL HOME, and show some optional features. Price includes the "Estate" front elevation, but other elevations are also available. Ask Sales manager for details. Build time is approx 15-18 months.
$1,360,000
3632 FORSTER Shelby Twp, MI 48316
- Type:
- Single Family
- Sq.Ft.:
- 4,370
- Status:
- Active
- Beds:
- 4
- Lot size:
- 0.29 Acres
- Baths:
- 4.00
- MLS#:
- 60204520
- Subdivision:
- SPRING LAKE SUBDIVISION NO 4 CONDO MCCP NO 1182
ADDITIONAL INFORMATION
Welcome to highly desired Clear Spring Lake of Shelby Township! Garrett Homes is building sensational estate homes directly on the gorgeous 90 acre lake! From the moment you step inside our 4,370 sq. ft. Chesapeake colonial, you�ll be entranced by beautiful lake views at every turn. (ESPECIALLY ON THIS HOMESITE - PRETTIEST OF ALL VIEWS!!!) The grand foyer extends into elegant living and dining rooms, and also opens wide to a dramatic great room with exquisite 2-story fireplace and a wall of lakefront windows. Entertaining options are limitless with the great room adjoining a spacious gourmet kitchen and bay-windowed nook, allowing guests to seamlessly flow from one room to the other. A secluded study overlooking the lake is a welcomed bonus to the first floor. The impressive owner�s suite includes an awe-inspiring spa bath with dual entrances to an oversized shower, stylish free-standing tub and expansive walk-in closets. A guest suite, two additional bedrooms sharing a jack and jill bath, and a convenient laundry room complete the second floor. An en-suite option for all bedrooms to enjoy private baths is available as well. Finally, a full walkout basement provides the opportunity to create even more quality living space overlooking the lake! Features include custom Lafata cabinetry, stainless WOLF appliances, COVE dishwasher, granite counters, hardwood flooring, sensational walk-in pantry, wrought iron staircase and balcony overlooking great room, double front doors, stunning front elevation with brick, stone, double bay, and 2 wing walls, deep walkout basement with extensive windows, doorwall, & prepped for bathroom, oversized 3 car side entry garage. HOME IS TO BE BUILT. Build time is approx 18 months.
$989,000
3480 FORSTER Shelby Twp, MI 48316
- Type:
- Single Family
- Sq.Ft.:
- 2,570
- Status:
- Active
- Beds:
- 3
- Lot size:
- 0.3 Acres
- Baths:
- 3.00
- MLS#:
- 60204523
- Subdivision:
- SPRING LAKE SUBDIVISION NO 4 CONDO MCCP NO 1182
ADDITIONAL INFORMATION
Welcome to highly desired Clear Spring Lake of Shelby Township! Garrett Homes is building sensational estate homes directly on the gorgeous 90 acre lake! Our ââ?¬Å?Hudsonââ?¬Â? Ranch is the perfect blend of enduring style in a current, open home design. The foyer entrance provides a direct view into the heart of the home and beyond. The kitchen and dining areas flow into a spacious great room, all rooms accentuated with abundant windows for natural light and gorgeous lakefront views. With its taller ceiling and beautiful fireplace, the great room makes a wonderful gathering space for all occasions ââ?¬â?? from formal entertaining to daily family living. The secluded master bedroom features a tray ceiling and luxurious master bath with walk in shower, free standing tub, and his & her walk in closets. On the opposite side of the home, the guest bedrooms have walk in closets and can share an adjoining bathroom. A full walkout basement completes this home and provides the opportunity to create even more quality living space. Home features include custom Lafata cabinetry, stainless WOLF appliances, COVE dishwasher, granite counters, hardwood flooring, walk-in pantry, pretty front elevation with brick and stone, deep walkout basement with extensive windows, doorwall, & prepped for bathroom, spacious 3 car side entry garage. HOME IS TO BE BUILT. PHOTOS SHOWN ARE NOT OF ACTUAL HOME, and may show some optional features. Build time is approx 15-18 months.
$1,220,000
3442 FORSTER Shelby Twp, MI 48316
- Type:
- Single Family
- Sq.Ft.:
- 4,116
- Status:
- Active
- Beds:
- 4
- Lot size:
- 0.29 Acres
- Baths:
- 5.00
- MLS#:
- 60204234
- Subdivision:
- SPRING LAKE SUBDIVISION NO 4 CONDO MCCP NO 1182
ADDITIONAL INFORMATION
Welcome to highly desired Clear Spring Lake of Shelby Township! Garrett Homes is building estate homes directly on the 90 acre lake! Our fabulous ââ?¬Å?Belmonteââ?¬Â? split-level home design provides breathtaking views at every turn! Starting from its gorgeous 2-story foyer with winding stairs to the elegant dining room, you wonââ?¬â?¢t miss a minute of seeing beautiful Clear Spring Lake. Soaring windows highlight a sensational great room open to an oversized island kitchen and sunny nook. The private first floor ownerââ?¬â?¢s suite includes elegant pan ceiling, spa bath, spacious walk-in closet, and serene lake views. Optional bay window or doorwall to private bedroom balcony would be sure to please. Secluded library and oversized mud and laundry rooms complete the first floor. Upstairs, 3 additional bedrooms each enjoy their own private bathrooms and large walk-in closets. Finally, a full walkout basement provides the opportunity to create even more quality living space on the lake. Features include custom Lafata cabinetry, stainless WOLF appliances, COVE dishwasher, granite counters, hardwood flooring, walk-in pantry, wrought iron curved front staircase and balcony overlooking great room, striking front elevation with brick, stone and limestone, deep walkout basement with extensive windows, doorwall, & prepped for bathroom, 3 car side entry garage. HOME FOR SALE IS STILL TO BE BUILT. PHOTOS SHOWN ARE NOT OF ACTUAL HOME, and do show some optional features.
$1,366,000
3366 FORSTER Shelby Twp, MI 48316
- Type:
- Single Family
- Sq.Ft.:
- 4,370
- Status:
- Active
- Beds:
- 4
- Lot size:
- 0.29 Acres
- Baths:
- 4.00
- MLS#:
- 60200939
- Subdivision:
- SPRING LAKE SUBDIVISION NO 4 CONDO MCCP NO 1182
ADDITIONAL INFORMATION
Welcome to highly desired Clear Spring Lake of Shelby Township! Garrett Homes is building sensational estate homes directly on the gorgeous 90 acre lake! From the moment you step inside our 4,370 sq. ft. Chesapeake colonial, you�ll be entranced by beautiful lake views at every turn. The grand foyer extends into elegant living and dining rooms, and also opens wide to a dramatic great room with exquisite 2-story fireplace and a wall of lakefront windows. Entertaining options are limitless with the great room adjoining a spacious gourmet kitchen and bay-windowed nook, allowing guests to seamlessly flow from one room to the other. A secluded study overlooking the lake is a welcomed bonus to the first floor. The impressive owner�s suite includes an awe-inspiring spa bath with dual entrances to an oversized shower, stylish free-standing tub and expansive walk-in closets. A guest suite, two additional bedrooms sharing a jack and jill bath, and a convenient laundry room complete the second floor. An en suite option for all bedrooms to enjoy private baths is available as well. Finally, a full walkout basement provides the opportunity to create even more quality living space overlooking the lake! Features include custom Lafata cabinetry, stainless WOLF appliances, COVE dishwasher, granite counters, hardwood flooring, sensational walk-in pantry, wrought iron staircase and balcony overlooking great room, double front doors, stunning front elevation with brick, stone, double bay, and 2 wing walls, deep walkout basement with extensive windows, doorwall, & prepped for bathroom, oversized 3 car side entry garage. HOME IS TO BE BUILT. Build time is approx 18 months.
$1,258,000
3252 FORSTER Shelby Twp, MI 48316
- Type:
- Single Family
- Sq.Ft.:
- 4,116
- Status:
- Active
- Beds:
- 4
- Lot size:
- 0.29 Acres
- Baths:
- 5.00
- MLS#:
- 60200923
- Subdivision:
- SPRING LAKE SUBDIVISION NO 4 CONDO MCCP NO 1182
ADDITIONAL INFORMATION
Welcome to highly desired Clear Spring Lake of Shelby Township! Garrett Homes is building estate homes directly on the 90 acre lake! Our fabulous ââ?¬Å?Belmonteââ?¬Â? split-level home design provides breathtaking views at every turn! Starting from its gorgeous 2-story foyer with winding stairs to the elegant dining room, you wonââ?¬â?¢t miss a minute of seeing beautiful Clear Spring Lake. Soaring windows highlight a sensational great room open to an oversized island kitchen and sunny nook. The private first floor ownerââ?¬â?¢s suite includes elegant pan ceiling, spa bath, spacious walk-in closet, and serene lake views. Optional bay window or doorwall to private bedroom balcony would be sure to please. Secluded library and oversized mud and laundry rooms complete the first floor. Upstairs, 3 additional bedrooms each enjoy their own private bathrooms and large walk-in closets. Finally, a full walkout basement provides the opportunity to create even more quality living space on the lake. Features include custom Lafata cabinetry, stainless WOLF appliances, COVE dishwasher, granite counters, hardwood flooring, walk-in pantry, wrought iron curved front staircase and balcony overlooking great room, striking front elevation with brick, stone and limestone, deep walkout basement with extensive windows, doorwall, & prepped for bathroom, 3 car side entry garage. HOME FOR SALE IS STILL TO BE BUILT. PHOTOS SHOWN ARE NOT OF ACTUAL HOME, and do show some optional features.
$869,900
3479 Forster Shelby Twp, MI 48316
- Type:
- Single Family
- Sq.Ft.:
- 3,578
- Status:
- Active
- Beds:
- 4
- Lot size:
- 0.32 Acres
- Baths:
- 4.00
- MLS#:
- 50099498
- Subdivision:
- Spring Lake Subdivision #4
ADDITIONAL INFORMATION
New Construction Colonial being built & scheduled for completion in summer 2025. Home will feature a beautiful elevation with all high end finishes throughout, 4.5 car garage, huge covered patio, designer island gourmet kitchen with custom LaFata cabinets, wide plank hardwood flooring throughout entire 1st floor, bridge with wrought iron staircase overlooking 2-story foyer & great room, dual staircases to the extra deep basement that is already prepped for a bathroom, large owner's suite with designer bath & huge walk-in closet, 8' doors throughout entire 1st floor along with custom woodworking and trim throughout with a 4.5 car attached side-entry garage. PICTURES SHOWN ARE NOT OF ACTUAL HOME. Other lots available; Builder will build custom home to your design.
$889,900
3191 Forster Shelby Twp, MI 48316
- Type:
- Single Family
- Sq.Ft.:
- 3,651
- Status:
- Active
- Beds:
- 4
- Lot size:
- 0.32 Acres
- Baths:
- 4.00
- MLS#:
- 50099497
- Subdivision:
- Spring Lake Subdivision #4
ADDITIONAL INFORMATION
Brand New Construction Colonial "The Hillcrest" being built and scheduled for completion in December 2024. Features 4-bedrooms, 3 full bathrooms, 1 half bath and 3-car attached side entry garage with covered patio; all high-end finishes, 8â?? doors throughout, wide plank hardwood flooring on entire 1st floor, wrought iron staircase overlooking 2-story great room & foyer, dual staircases to the extra deep basement that is already prepped for a bathroom; oversized ownerâ??s suite with designer bathroom & huge walk-in closet, designer island kitchen with custom LaFata Cabinetry being installed now. Quick possession!
$869,900
3371 Forster Shelby Twp, MI 48316
- Type:
- Single Family
- Sq.Ft.:
- 3,578
- Status:
- Active
- Beds:
- 4
- Lot size:
- 0.32 Acres
- Baths:
- 4.00
- MLS#:
- 50099494
- Subdivision:
- Spring Lake Subdivision #4
ADDITIONAL INFORMATION
New Construction Colonial being built and scheduled for completion in summer 2025. Home will feature a beautiful elevation with all high end finishes throughout, 4.5 car garage, huge covered patio, designer island gourmet kitchen with custom LaFata cabinets, wide plank hardwood flooring throughout entire 1st floor, bridge with wrought iron staircase overlooking 2-story foyer & great room, dual staircases to the extra deep basement that is already prepped for a bathroom, large owner's suite with designer bath & huge walk-in closet, 8' doors throughout entire 1st floor along with custom woodworking and trim throughout with a 4.5 car attached side-entry garage. PICTURES SHOWN ARE NOT OF ACTUAL HOME. Other lots available; Builder will build custom home to your design.
$869,900
51557 Forster Shelby Twp, MI 48316
- Type:
- Single Family
- Sq.Ft.:
- 3,578
- Status:
- Active
- Beds:
- 4
- Lot size:
- 0.48 Acres
- Baths:
- 4.00
- MLS#:
- 50099490
- Subdivision:
- Spring Lake Subdivision #4
ADDITIONAL INFORMATION
New Construction Colonial to be built (11-month build time). Home will feature a beautiful elevation with all high end finishes throughout, 4.5 car garage, huge covered patio, designer island gourmet kitchen with custom LaFata cabinets, wide plank hardwood flooring throughout entire 1st floor, bridge with wrought iron staircase overlooking 2-story foyer & great room, dual staircases to the extra deep basement that is already prepped for a bathroom, large owner's suite with designer bath & huge walk-in closet, 8' doors throughout entire 1st floor along with custom woodworking and trim throughout with a 4.5 car attached side-entry garage. PICTURES SHOWN ARE NOT OF ACTUAL HOME. Other lots available; Builder will build custom home to your design.
$889,900
3443 Forster Shelby Twp, MI 48316
- Type:
- Single Family
- Sq.Ft.:
- 3,723
- Status:
- Active
- Beds:
- 4
- Lot size:
- 0.32 Acres
- Baths:
- 5.00
- MLS#:
- 50098779
- Subdivision:
- Spring Lake Subdivision #4
ADDITIONAL INFORMATION
NEW CONSTRUCTION SPLIT LEVEL home is being built and scheduled for completion in summer 2025. 3,700 sq. ft. 4 bedroom 1 1/2 story home with 3 full bathrooms, 2 half baths and 3.5-car side entrance garage with covered patio. Home will feature all high-end finishes throughout, 8' doors, wide plank hardwood flooring on most of the 1st floor, wrought iron staircase overlooking 2-story great room & foyer, designer island kitchen with custom LaFata Cabinetry. 2 staircases to basement. Pictures shown are not of actual home. Other lots available; Builder will build custom home to your design.
$889,900
3515 Forster Shelby Twp, MI 48316
- Type:
- Single Family
- Sq.Ft.:
- 3,578
- Status:
- Active
- Beds:
- 4
- Lot size:
- 0.32 Acres
- Baths:
- 4.00
- MLS#:
- 50098669
- Subdivision:
- Spring Lake Subdivision #4
ADDITIONAL INFORMATION
Brand new Cambridge #2 Colonial being built & scheduled for completion in spring 2025. Home features 4 bedrooms, 3 full baths, 1 half bath, stunning elevation with all high end finishes throughout, huge covered patio, designer island gourmet kitchen with granite countertops & LaFata custom cabinetry throughout, 2nd mini prep kitchen, wide plank hardwood flooring throughout entire 1st floor, bridge with wrought iron staircase overlooking 2-story great room & foyer, floating fireplace, dual staircase to basement, large owner's suite with design bath and huge walk-in closet, 8' doors throughout entire 1st floor and 4-car attached side entry garage. Pictures shown are not of actual home, other lots are available, builder will build custom home to your design.
$889,900
3335 Forster Shelby Twp, MI 48316
- Type:
- Single Family
- Sq.Ft.:
- 3,668
- Status:
- Active
- Beds:
- 4
- Lot size:
- 0.32 Acres
- Baths:
- 5.00
- MLS#:
- 50098667
- Subdivision:
- Spring Lake Subdivision #4
ADDITIONAL INFORMATION
NEW CONSTRUCTION SPLIT LEVEL home is being built and scheduled for completion in summer 2025. Featuring 3,700 sq. ft. 4 bedroom 1 1/2 story home with 3 full bathrooms, 2 half baths and 3.5-car side entrance garage with covered patio. Home will feature all high end finishes throughout, 8' doors, wide plank hardwood flooring on most of the 1st floor, wrought iron staircase overlooking 2-story great room & foyer, designer island kitchen with custom LaFata Cabinetry. 2 staircases to basement. Pictures shown are not of actual home. Other lots available; Builder will build custom home to your design.
$869,900
51605 Forster Shelby Twp, MI 48316
- Type:
- Single Family
- Sq.Ft.:
- 3,668
- Status:
- Active
- Beds:
- 4
- Lot size:
- 0.39 Acres
- Baths:
- 4.00
- MLS#:
- 50098663
- Subdivision:
- Spring Lake Subdivision #4
ADDITIONAL INFORMATION
NEW CONSTRUCTION SPLIT LEVEL Home to be built (11-month build time). 3,700 sq. ft. 4 bedroom 1 1/2 story home with 3 full bathrooms, 1 half baths and 3.5-car side entrance garage with covered patio. Home will feature all high end finishes throughout, 8' doors, wide plank hardwood flooring on most of the 1st floor, wrought iron staircase overlooking 2-story great room & foyer, designer island kitchen with custom LaFata Cabinetry. 2 staircases to basement. Pictures shown are not of actual home. Other lots available; Builder will build custom home to your design.
$889,900
51677 Forster Shelby Twp, MI 48316
- Type:
- Single Family
- Sq.Ft.:
- 3,668
- Status:
- Active
- Beds:
- 4
- Lot size:
- 0.35 Acres
- Baths:
- 4.00
- MLS#:
- 50098658
- Subdivision:
- Spring Lake Subdivision #4
ADDITIONAL INFORMATION
NEW CONSTRUCTION SPLIT LEVEL Home is being built and scheduled for completion in summer 2025. 3,700 sq. ft. 4 bedroom 1 1/2 story home with 3 full bathrooms, 1 half baths and 3.5-car side entrance garage with covered patio. Home will feature all high end finishes throughout, 8' doors, wide plank hardwood flooring on most of the 1st floor, wrought iron staircase overlooking 2-story great room & foyer, designer island kitchen with custom LaFata Cabinetry. 2 staircases to basement. Pictures shown are not of actual home. Other lots available; Builder will build custom home to your design.
$1,099,900
7297 Arborvitae Ct. Shelby Twp, MI 48316
- Type:
- Single Family
- Sq.Ft.:
- 4,000
- Status:
- Active
- Beds:
- 4
- Lot size:
- 0.56 Acres
- Baths:
- 4.00
- MLS#:
- 50095337
- Subdivision:
- Pinewood Estates Sub
ADDITIONAL INFORMATION
OPEN Saturday 11/23 12:00-3:00 and Sunday, 11/24, 12:00-3:00 Highly desirable Pinewood Estates located on over a half-acre lot on a Cul-de-Sac. Built with Luxury and quality in mind, incorporating a modern and stylish design. Gourmet kitchen, with quarts counter tops, large island, coffee nook, bar service area/buffet, walk in butler's pantry. Engineered hardwood flooring throughout the main and upper floors. All bedrooms have walk in closets, second bedroom with private bath third & fourth feature a Jack & Jill bath. Second floor laundry. Four car side entry garage, (wall mount openers) high ceiling, (room for car lifts) ample storage and space for your vehicles & hobbies. Walk out basement, INSULATED AND DRYWALLED, day light windows, triple entry, prepped for 3-piece bathroom, 14 x 28 covered lanai. Home is completed and beautiful!
$450,000
5765 AUBURN Shelby Twp, MI 48317
- Type:
- Land
- Sq.Ft.:
- n/a
- Status:
- Active
- Beds:
- n/a
- Lot size:
- 1.4 Acres
- Baths:
- MLS#:
- 60066658
- Subdivision:
- EYSTERS CLINTON RIVER GARDENS
ADDITIONAL INFORMATION
AWESOME vacant land purchase opportunity!! Zoned C-2 which includes the potential of planting a convenience store, fast-food/carryout, bank, drug store, restaurant, health and athletic clubs just to name a few! Over 30+ different possibilities. Superb location in a high trafficked area. Perfect optics and fertile soil await your building & business vision!
- Type:
- Land
- Sq.Ft.:
- n/a
- Status:
- Active
- Beds:
- n/a
- Lot size:
- 12 Acres
- Baths:
- MLS#:
- 31312747
- Subdivision:
- Meats & Bounds
ADDITIONAL INFORMATION
Country living right in the heart of Shelby. Prime 12 Acres for sale in Beautiful Shelby Township. Great Property to Build your dream home and enjoy no neighbors or a few homes for you and your family to be near, Or Develop into lots . Some wet lands on property. Property is between 23 & 24 mile Rd. west of Van Dyke. Current zoning R-1. Possible L/C terms
- Type:
- Land
- Sq.Ft.:
- n/a
- Status:
- Active
- Beds:
- n/a
- Lot size:
- 12 Acres
- Baths:
- MLS#:
- 58031312747
- Subdivision:
- Meats & Bounds
ADDITIONAL INFORMATION
Country living right in the heart of Shelby. Prime 12 Acres for sale in Beautiful Shelby Township. Great Property to Build your dream home and enjoy no neighbors or a few homes for you and your family to be near, Or Develop into lots . Some wet lands on property. Property is between 23 & 24 mile Rd. west of Van Dyke. Current zoning R-1. Possible L/C terms

Provided through IDX via MiRealSource. Courtesy of MiRealSource Shareholder. Copyright MiRealSource. The information published and disseminated by MiRealSource is communicated verbatim, without change by MiRealSource, as filed with MiRealSource by its members. The accuracy of all information, regardless of source, is not guaranteed or warranted. All information should be independently verified. Copyright 2024 MiRealSource. All rights reserved. The information provided hereby constitutes proprietary information of MiRealSource, Inc. and its shareholders, affiliates and licensees and may not be reproduced or transmitted in any form or by any means, electronic or mechanical, including photocopy, recording, scanning or any information storage and retrieval system, without written permission from MiRealSource, Inc. Provided through IDX via MiRealSource, as the “Source MLS”, courtesy of the Originating MLS shown on the property listing, as the Originating MLS. The information published and disseminated by the Originating MLS is communicated verbatim, without change by the Originating MLS, as filed with it by its members. The accuracy of all information, regardless of source, is not guaranteed or warranted. All information should be independently verified. Copyright 2024 MiRealSource. All rights reserved. The information provided hereby constitutes proprietary information of MiRealSource, Inc. and its shareholders, affiliates and licensees and may not be reproduced or transmitted in any form or by any means, electronic or mechanical, including photocopy, recording, scanning or any information storage and retrieval system, without written permission from MiRealSource, Inc.

The accuracy of all information, regardless of source, is not guaranteed or warranted. All information should be independently verified. This IDX information is from the IDX program of RealComp II Ltd. and is provided exclusively for consumers' personal, non-commercial use and may not be used for any purpose other than to identify prospective properties consumers may be interested in purchasing. IDX provided courtesy of Realcomp II Ltd., via Xome Inc. and Realcomp II Ltd., copyright 2024 Realcomp II Ltd. Shareholders.
Shelby Twp Real Estate
The median home value in Shelby Twp, MI is $358,500. The national median home value is $338,100. The average price of homes sold in Shelby Twp, MI is $358,500. Shelby Twp real estate listings include condos, townhomes, and single family homes for sale. Commercial properties are also available. If you see a property you’re interested in, contact a Shelby Twp real estate agent to arrange a tour today!
Shelby Twp, Michigan has a population of 2,594.
The median household income in Shelby Twp, Michigan is $49,918. The median household income for the surrounding county is $67,828 compared to the national median of $69,021. The median age of people living in Shelby Twp is 45.3 years.
Shelby Twp Weather
The average high temperature in July is 82.7 degrees, with an average low temperature in January of 18.6 degrees. The average rainfall is approximately 33.1 inches per year, with 32.2 inches of snow per year.
