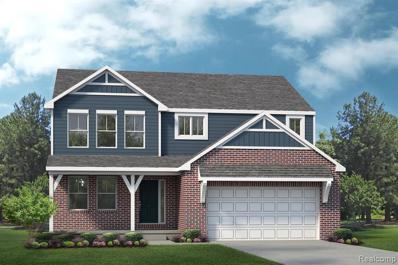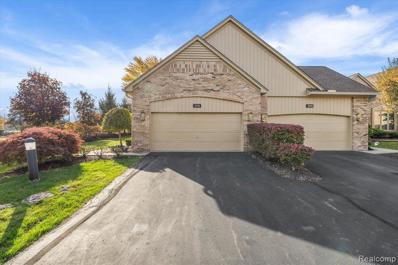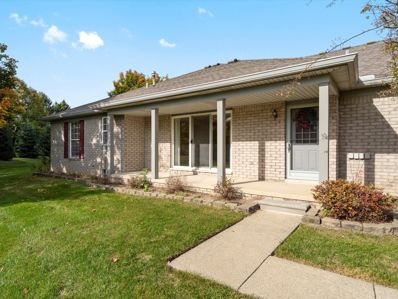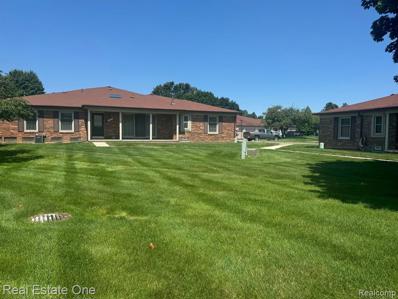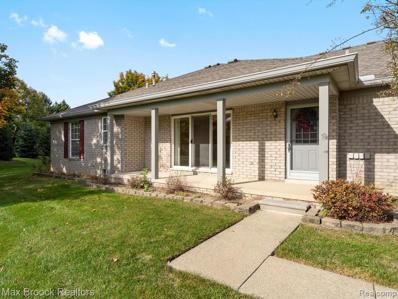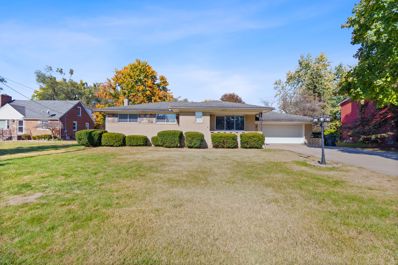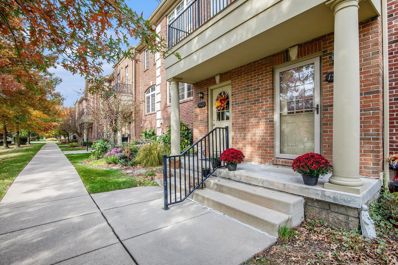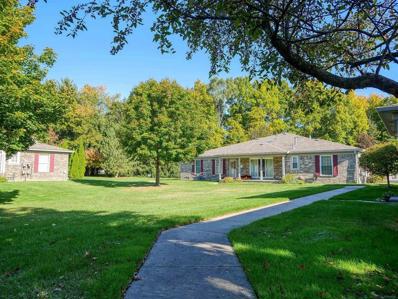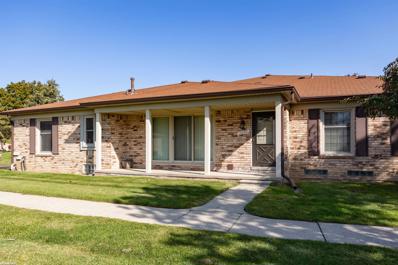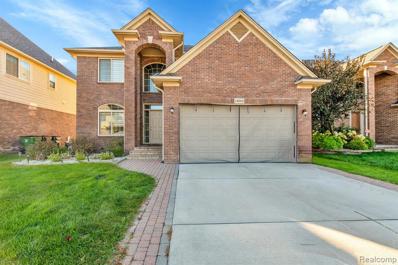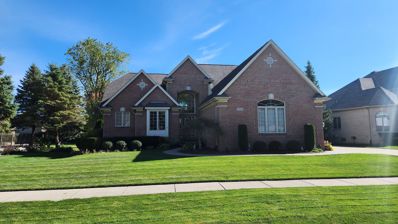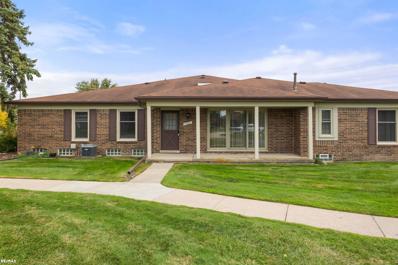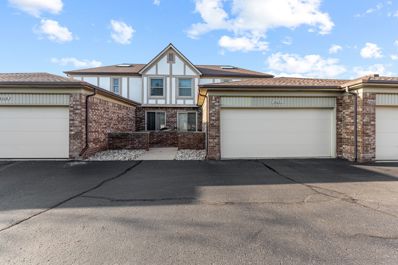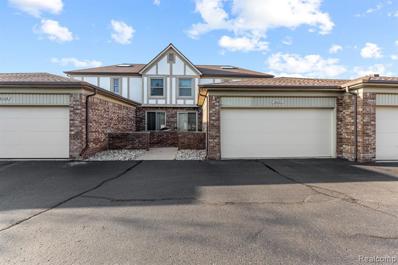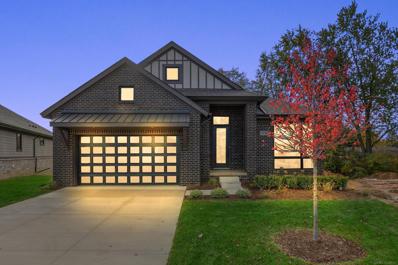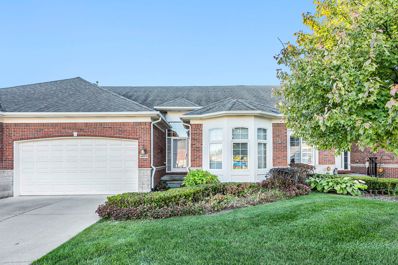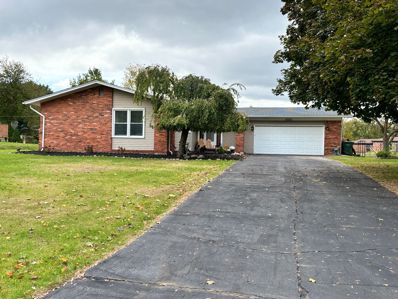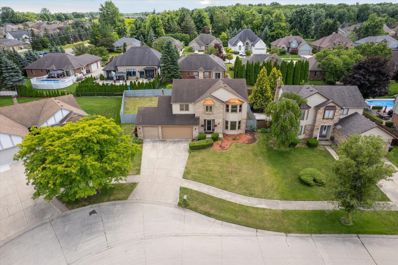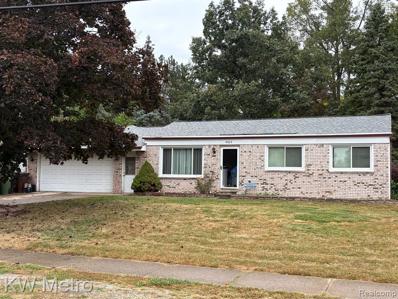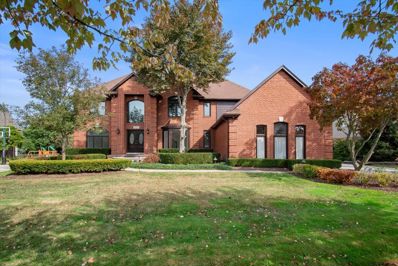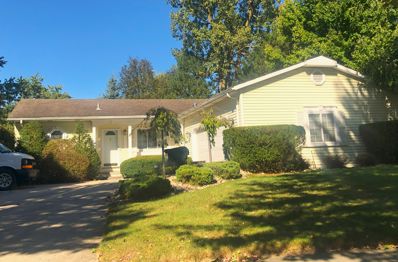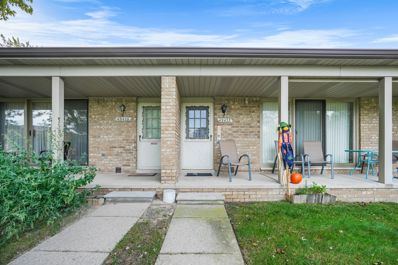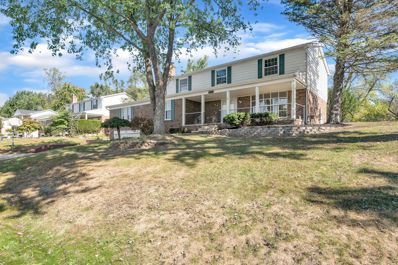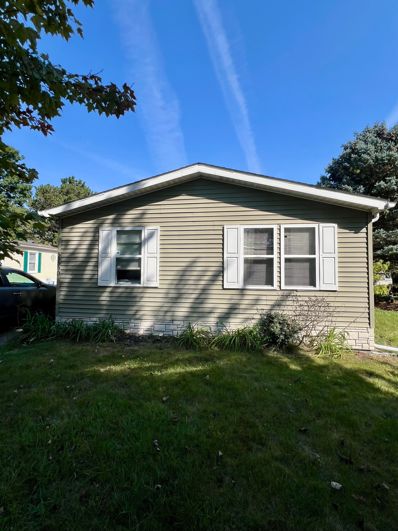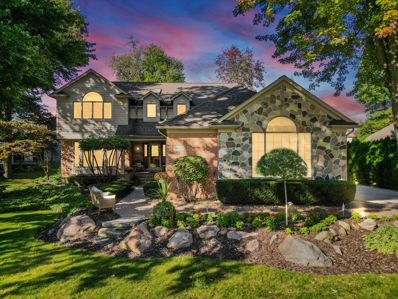Shelby Twp MI Homes for Rent
- Type:
- Single Family
- Sq.Ft.:
- 2,479
- Status:
- Active
- Beds:
- 4
- Lot size:
- 0.28 Acres
- Baths:
- 2.10
- MLS#:
- 20240080560
ADDITIONAL INFORMATION
TO BE BUILT! Build time is approx. 9-10 mths. New Homes in Utica Schools. The Columbia has an open concept Kitchen, Nook & Great Room that would be perfect to spend time with loved ones. Enjoy a cozy loft to watch your favorite show or read your favorite book. Unwind in your Master Bedroom w/ beautiful En-Suite. When you're away from home, take advantage of everything that is nearby. Close to Partridge Creek mall for eating, shopping, and much more! We include 10 Year Structural & Basement Waterproofing Warranties! Photos are of a decorated model or previously built home.**This homesite is currently not available. Please reach out to our team to see what sites we can build on!**
- Type:
- Condo
- Sq.Ft.:
- 2,340
- Status:
- Active
- Beds:
- 3
- Year built:
- 1991
- Baths:
- 2.10
- MLS#:
- 20240080221
- Subdivision:
- BRIARWOOD
ADDITIONAL INFORMATION
MOTIVATED SELLERS* Welcome to this tasteful totally updated Condo in the highly sought after Briarwood Subdivision! This luxury End-Unit Condo is just minutes from downtown Rochester and Stoney Creek Metro Park! This home will amaze you from the moment you enter with how clean and meticulously maintained it is! Completely gutted and professionally remodeled Kitchen W/ Custom Cabinets , Huge Granite Island with farmhouse sink and seating for 4 or more!! Nook area with Bay and eating area, all newer appliances included. Kitchen pantry and another huge kitchen storage area that could be a butlers pantry or wine bar. New Luxury Vinyl Oak throughout main floor. 1st Floor Laundry with Washer & Dryer included and abundant storage. Great Room has High Ceilings, Beautiful Marble Surround Fireplace & Lots of two story Windows bringing in tons of Natural sunlight! Great room has an open concept area with a Formal Dining room. First floor Large Primary BR and completely gutted and professionally remodeled Ensuite 2024 with Bath tub & Walk in shower. Entry level has a large Den W/ Walk-in closet that can be easily converted to a third Bedroom. Updates include; All totally repainted, New Roof 2024, Furnace 2017, New Kitchen 2018, All new windows 2020 just to name a few! Check out the amazing finished basement with a kitchen/bar area, bedroom space and huge family room area great for large gatherings! Enjoy Maintenance Free Living!! HOA covers FULL water bill, trash, snow, and Lawn Maintenance! The Garage has plenty of storage and extra parking spaces in driveway! Hurry this won't last! Be in before the Holidays!!!
- Type:
- Condo
- Sq.Ft.:
- 1,170
- Status:
- Active
- Beds:
- 2
- Baths:
- 2.00
- MLS#:
- 60349448
- Subdivision:
- THUNDER BAY
ADDITIONAL INFORMATION
Take a look at this awesome, end unit Ranch condo! This condo offers Living Room with triple door wall out to a 23 foot long, covered front porch, over looking a large treed grassy area! Dining room with wood floor, Open kitchen with newer flooring & all appliances stay. First floor laundry with washer & dryer, Separate room off the Laundry room that can be used for a walk-in Pantry! Primary Bedroom with walk-in closet & full bath & stall shower. Bedroom Two with Full bath. Finished Lower Level with separate room for an office or hobby room with additional room that is partially prepped for a full bathroom. Storage room. Two Car attached garage.
$232,000
14827 DEXTER Shelby Twp, MI 48315
- Type:
- Condo
- Sq.Ft.:
- 1,170
- Status:
- Active
- Beds:
- 2
- Year built:
- 1985
- Baths:
- 2.00
- MLS#:
- 20240080321
- Subdivision:
- HERITAGE PLACE
ADDITIONAL INFORMATION
House Tour Sunday November 24th @ 2PM- 4PM Premium condo living awaits in Shelby Township with our exceptional two-bedroom, two-bathroom units. These condos feature elegant hardwood floors, a spacious nook, and a finished lower level that includes a family room and additional storage. Enjoy the convenience of a maintenance-free lifestyle with snow removal, water, and mowing all covered by our HOA. The condos also offer a first-floor laundry/mudroom with hook-ups available in the basement, a two-car tandem attached garage, and ceiling fans in both bedrooms. The main suite bathroom has been completely renovated, while the hall bathroom has been partially updated. Natural light floods the space through a skylight in the kitchen and an extra-wide door wall. Fresh paint throughout adds a modern touch. Located with easy access to expressways and the added benefit of choice schools, including Eisenhower High School and Utica Schools with bussing options. Please note that the washer, dryer, and kitchen refrigerator are not included. A new water heater was installed just two years ago. For more details, ask about our bylaws.
- Type:
- Condo
- Sq.Ft.:
- 1,170
- Status:
- Active
- Beds:
- 2
- Year built:
- 1996
- Baths:
- 2.00
- MLS#:
- 20240079773
- Subdivision:
- THUNDER BAY
ADDITIONAL INFORMATION
Take a look at this awesome, end unit Ranch condo! This condo offers Living Room with triple door wall out to a 23 foot long, covered front porch, over looking a large treed grassy area! Dining room with wood floor, Open kitchen with newer flooring & all appliances stay. First floor laundry with washer & dryer, Separate room off the Laundry room that can be used for a walk-in Pantry! Primary Bedroom with walk-in closet & full bath & stall shower. Bedroom Two with Full bath. Finished Lower Level with separate room for an office or hobby room with additional room that is partially prepped for a full bathroom. Storage room. Two Car attached garage.
$400,000
13345 21 MILE Shelby Twp, MI 48315
- Type:
- Single Family
- Sq.Ft.:
- 1,612
- Status:
- Active
- Beds:
- 3
- Lot size:
- 0.38 Acres
- Baths:
- 2.00
- MLS#:
- 60349153
ADDITIONAL INFORMATION
This is better than new construction!! Welcome to this beautiful home in Shelby Township. Updated with love is the least that can be said; This home offers a unique open floor plan that is most desirable by home buyers, and the perfect coordination of modern colors throughout the entire place. The completely updated kitchen with new cabinets and quartz countertops has been carefully selected to match the kitchen tiles and the brand-new grey vinyl floors. The half bath offers a spacious area including the hook-up for a "main floor" laundry room; brand-new, top-of-the-line light fixtures and ceiling fans, and a beautiful custom-made glass door for the pantry. In addition, most of the mechanicals of this home have been updated or replaced; a 2-year-old furnace, and a 2-year-old A/C unit. Lastly; a newer hot water tank. This is a true move-in ready home, updated to the very last detail with love!!!
$345,000
15029 24 MILE Shelby Twp, MI 48315
- Type:
- Condo
- Sq.Ft.:
- 1,959
- Status:
- Active
- Beds:
- 2
- Baths:
- 3.00
- MLS#:
- 60349174
- Subdivision:
- NOTTINGHILL VILLAGE CONDO
ADDITIONAL INFORMATION
Location, Convenience, and Luxury Living in this End Unit Condo! This move-in-ready home has been completely updated, offering an abundance of natural light and extra privacy. With upgraded finishes and elegant touches from a professional interior designer, this condo truly has it all! Enjoy the spacious walk-out patio, perfect for hosting large gatherings or relaxing with drinks, featuring a built-in countertop for added convenience. The kitchen boasts new Whirlpool appliances, a stylish wooden cutting board island countertop, stunning granite surfaces, and beautiful cabinetry. Every closet in this home has been customized for optimal organization. All toilets, vanities, and bathrooms have been thoughtfully updated. Gorgeous wood flooring graces the main level, complemented by a staircase runner imported directly from Scotland. The master suite includes a luxurious ensuite, stunning wood-paneled walls, a custom walk-in closet, and a wine cooler for added convenience. The finished garage offers additional custom storageââ?¬â??plus so much more!
- Type:
- Condo
- Sq.Ft.:
- 1,050
- Status:
- Active
- Beds:
- 2
- Year built:
- 1997
- Baths:
- 2.00
- MLS#:
- 58050158836
- Subdivision:
- Thunder Bay II
ADDITIONAL INFORMATION
Quiet ranch condo at the end of Thunder Bay subdivision. Two bedroom and two full bathrooms with large master bedroom with attached full bathroom. Laundry room on main floor just off of attached garage. Full basement that is great for storage or more entertaining space.
$219,000
15092 Newberry Shelby Twp, MI 48315
- Type:
- Condo
- Sq.Ft.:
- 1,170
- Status:
- Active
- Beds:
- 2
- Baths:
- 2.00
- MLS#:
- 50158813
- Subdivision:
- Heritage Place
ADDITIONAL INFORMATION
Move In Ready 2 Bdrm, 2 Bath Condo with 2 Car Garage TANDEM style. Upgraded Carpeting Throughout, Neutral Paint Tones, Master Bdrm with Private Bath & Walk In Closet. Kitchen with Updated/Upgraded Maple Cabinets with Laminate Tops. Appliances to Stay. Convenient 1st Flr Laundry with Door that leads to TANDEM Garage. Washer & Dryer to Stay. Unfinished Bsmt waiting for your finishing touches. Unit does house the other buildings sump pump so owner gets reduction in HOA fees. Ample Parking, HOA Covers exterior Grounds Maintenance, Grass, Snow, Trash & Exterior Water. Immediate Occupancy.
- Type:
- Single Family
- Sq.Ft.:
- 2,400
- Status:
- Active
- Beds:
- 4
- Lot size:
- 0.18 Acres
- Year built:
- 2016
- Baths:
- 2.10
- MLS#:
- 20240079328
- Subdivision:
- THE HOMES AT EMERALD CREEK CONDO #1076
ADDITIONAL INFORMATION
Welcome to this beautiful colonial dream home in a prestigious neighborhood within the Utica school district! This home was built in 2016! Home sits back in a Cul-de Sac setting with a beautiful stream running through your back yard. 4 bedrooms, 2.5 bathrooms, and a large unfinished basement ready for your finishing touches. The gourmet kitchen boasts Lafata cabinets and granite countertops, while the main floor offers beautiful engineered wood flooring and a cozy fireplace in the family room. Spacious mudroom, and a second-floor laundry room add both style and convenience. 2 car garage was recently professionally painted and epoxied.
- Type:
- Single Family
- Sq.Ft.:
- 2,729
- Status:
- Active
- Beds:
- 4
- Lot size:
- 0.33 Acres
- Baths:
- 4.00
- MLS#:
- 60348492
- Subdivision:
- SHELBY CREEK ESTATES SUB
ADDITIONAL INFORMATION
Fabulous four bedroom, two full bath, two half bath open flr plan split level located in the desirable Shelby Creek Estates. This is the ulimate home for entertaining friends and family whether it's the summer time and you're enjoying the beautiful inground pool and spa, barbeques on the spacious elevated stamped concrete patio or holiday get togethers in the wonderfully finished basement that boasts it own full 2nd kitchen. This is the home for events!!! Marvelously designed, spacious 1st flr kitchen with marbled granite countertops, oak cabinets, island bar and prep area, SS appl; fridge, stove dishwasher and microwavce. The kitchen is accented with beautiful HW and a doorwall that provides ample amounts of natural light and leads directly to to the stamped patio and the pool. The great room has soaring ceilings and three large windows that all provide some great natural lighting. The great room is accented with a beautiful gas fireplace and mantle. The den is accented with French doors and finished with a custom desk and bookshelf built-in. The 1st flr Primary is tastefully finished with it's large on ste bath that has a jetted tub, large glass corner shower and is accented with ceramic tile. The finished bsmt will be a great for your holiday entertainment or just adding another living space. The bsmt has a full function 2nd kit, complete with a refrigerator, gas range and dishwasher, which will make your get togethers a snap. Plenty of storage. A 2nd half bath for your convenince. The backyard has been professionally landscaped and finished with fabulous multi tier stamped concrete patio. The heated Gunite pool and spa are a top of the line custom pool. The seller recently purchased and new digital pool heater that allows for independent heating of the pool and/or the spa. At the end of the day you have your own personal oasis you can retire to!!! This home is a must see!!!
$225,000
15085 Newberry Shelby Twp, MI 48315
- Type:
- Condo
- Sq.Ft.:
- 1,170
- Status:
- Active
- Beds:
- 2
- Baths:
- 2.00
- MLS#:
- 50158522
- Subdivision:
- Heritage Place Condominium
ADDITIONAL INFORMATION
Welcome home to this ranch style condo located in the highly desired community of Heritage Place. This open concept condo features 2 beds, 2 baths, newer countertops in kitchen with huge skylight bringing in lots of natural lighting and hardwood floors in living room. Room sizes are great with the master having a walk in closet and ensuite bath. Property also features first floor laundry and full basement. All room sizes are estimated.
$265,000
49237 FREEDOM Shelby Twp, MI 48315
- Type:
- Condo
- Sq.Ft.:
- 1,835
- Status:
- Active
- Beds:
- 2
- Baths:
- 3.00
- MLS#:
- 60348488
- Subdivision:
- HERITAGE PLACE NORTH
ADDITIONAL INFORMATION
Nice and clean 2 bedrooms, 2 1/2 full bath, 1835 sq feet condo, in a desirable area, large family room with fireplace. Open kitchen with all appliances included. nice size upper loft area, it can be used as an office. Master suite with a private bath, walk-in closet and makeup vanity. The second bedroom has a private bath and walk-in closet. Finished basement with wet bar and plenty of storage space. Attached 2 car garage. Large deck leads to common are.
- Type:
- Condo
- Sq.Ft.:
- 1,835
- Status:
- Active
- Beds:
- 2
- Year built:
- 1986
- Baths:
- 2.10
- MLS#:
- 20240078627
- Subdivision:
- HERITAGE PLACE NORTH
ADDITIONAL INFORMATION
Nice and clean 2 bedrooms, 2 1/2 full bath, 1835 sq feet condo, in a desirable area, large family room with fireplace. Open kitchen with all appliances included. nice size upper loft area, it can be used as an office. Master suite with a private bath, walk-in closet and makeup vanity. The second bedroom has a private bath and walk-in closet. Finished basement with wet bar and plenty of storage space. Attached 2 car garage. Large deck leads to common are.
$699,900
54700 Camden Shelby Twp, MI 48316
- Type:
- Single Family
- Sq.Ft.:
- 2,025
- Status:
- Active
- Beds:
- 3
- Lot size:
- 0.26 Acres
- Baths:
- 2.00
- MLS#:
- 50158422
- Subdivision:
- AVALON WOODS OF SHELBY MCCP NO
ADDITIONAL INFORMATION
Ranch home rests against a lush wooded backdrop at the end of the cul de sac. Martini-Samartino design constructed of brick & wood, designer windows and upgraded garage door. Front entry covered porch w/8' full glass front door, w transom window. Rear Elevation w/covered Loggia & Trex deck. Open concept-Foyer has 11' Ceiling w/open staircase to basement w/ hw treads. Hardwood floor t/o entire home! Grt Rm w/step-up 10' ceiling, gas FP. Kit w/maple shaker cabs, large entertainers island w/ Quartz, more LED lighting and pantry. Nook seats 8. Flex RM has wainscoting & custom glass barn doors. Master Suite w/ gorgeous stained beams including LED lighting & Master Bath has double vanity, make-up station, shower w/ door & private water closet. Huge WIC! Laundry Rm w/ designer tile. Trim pkg includes wainscoting, shiplap, doors w/black hardware t/o, 5" base 3" case. Pine Tree designer light Fixture Pkg & recessed lights. 9' Basement wall height, 3 piece rough in, huge daylight windows
ADDITIONAL INFORMATION
3 Bedroom/3 full bath condo. Vaulted ceiling, gas fireplace, double skylight and open loft creates an inviting area perfect for entertaining. Open kitchen with pantry features upgraded 42" maple cabinets with crown molding. Kitchen Aid stainless steel appliances including double oven gas range. Hardwood floors from the living area to the foyer. Hunter Douglas window treatments. Two first floor suites with walk-in closets and bath with whirlpool tub and uro shower doors. All 3 baths have granite, ceramic tile, upgraded Delta fixtures. Deck off kitchen has extra deep private wooded view with no backyard neighbors. Summer foliage provides complete privacy. LG top load washer and gas dryer included.
$385,000
53353 Starlite Shelby Twp, MI 48316
- Type:
- Single Family
- Sq.Ft.:
- 1,723
- Status:
- Active
- Beds:
- 3
- Lot size:
- 0.4 Acres
- Baths:
- 2.00
- MLS#:
- 60347451
- Subdivision:
- RHOADS
ADDITIONAL INFORMATION
Welcome to your new home! Located in desirable Shelby Township! Move in ready, newly updated. Three bedroom, two bathroom, partially finished carpeted basement with office space/extra room and plenty of storage space. Living room features a newly refurbished wet bar and cozy fireplace, perfect for hosting! Both bathrooms are completely redone. New roof, seamless gutters, kitchen appliances, granite countertops, washer/dryer, Central Air, water heater, sump pumps with battery backups, hardwood floors, landscaping, backyard patio. All appliances stay! Backyard features a waterfront with a great view for drinking coffee or hosting a BBQ. Patio is also wired for a potential hot tub! Utica schools. All this house needs is you!
$469,900
15044 ORLEANS Shelby Twp, MI 48315
- Type:
- Single Family
- Sq.Ft.:
- 2,564
- Status:
- Active
- Beds:
- 4
- Lot size:
- 0.23 Acres
- Baths:
- 3.00
- MLS#:
- 60347254
- Subdivision:
- VERSAILLES GARDEN
ADDITIONAL INFORMATION
Gorgeous Colonial Home in Shelby Township! This stunning 4-bedroom, 3-bathroom home has just been updated and is ready for its new owners! Nestled minutes away from Stony Creek Metropark and offering quick access to top shopping and major highways, this home boasts both comfort and convenience. Highlights include: Eye-catching curb appeal with brand-new landscaping and an expanded driveway Freshly laid sod, new front door with screen for added charm Upgraded garage light fixtures, new gutters with leaf guards, and updated siding Beautiful luxury vinyl flooring throughout and new flooring in all bedrooms Recently remodeled master bathroom with stylish modern touches New circuit breaker, plus brand-new dishwasher, washer, and dryer (2024) Sleek kitchen with LAFATA cabinets, granite countertops, and stainless steel appliances Warm and inviting double-sided fireplace Spacious full finished basement for added living or entertainment space Newly built greenhouse for those with a green thumb Take advantage of this incredible opportunity! Book your tour today and see this Shelby Township gem!
- Type:
- Single Family
- Sq.Ft.:
- 1,533
- Status:
- Active
- Beds:
- 3
- Lot size:
- 0.48 Acres
- Year built:
- 1972
- Baths:
- 2.00
- MLS#:
- 20240072126
- Subdivision:
- SHELBY HIGHLAND # 02
ADDITIONAL INFORMATION
Hidden Gem in the heart of Shelby Township! Schedule your tour...this won't last long! This home has everything you need and want. It is a 3 bedroom ranch, 2 full baths, formal dining and living rooms. The home sits on almost a half of an Acre with a fenced backyard, shed, pond and a generator. Not only does this beauty have an attached 2 car garage, the home comes with the bonus of a additional 2 car garage. Seller is including a riding lawn mower and snow blower. The home features a large Family room w/a fireplace and a bay window. The home has a 1st floor laundry with washer and dryer and new kitchen appliances. Furnace has a humidifier and air cleaning system. UPDATES: Electrical and New Roof (2022). New Hot Water Tank and New HVAC (2023). New Energy Efficient Vinyl Windows including Sliding Patio Door and Kitchen Flooring (2023). New Carpet, Painting, Sub-Pump, Septic Tanks cleaned (2024). All window treatments and ceiling fans remain. All room measurements are approximate. Buyer and BATVAI. This beautiful home awaits your presence. These features makes this home perfect for you. Come tour and submit an offer on your new beautiful home today.
- Type:
- Single Family
- Sq.Ft.:
- 3,266
- Status:
- Active
- Beds:
- 4
- Lot size:
- 0.51 Acres
- Baths:
- 4.00
- MLS#:
- 60346851
- Subdivision:
- ROYAL FOREST # 03
ADDITIONAL INFORMATION
Welcome to the Prestigious Subdivision of Royal Forest Nestled in the Heart of Shelby Twp!! This Breathtaking home has over 300k in "Quality" Upgrades and is a Must SEE with lakeview! Boasting over 3,266 Sq ft of living space Plus 1,904 Sq ft of Finished basement, this home has a lot to offer. 4 Big bedrooms, 2 Full bathrooms, 2 Half bathrooms, Grand Two Story foyer Entrance, Two Story Soaring Great room, Living room, dining room, Office, Huge windows with natural light, Dual Staircase with Iron rod spindles, Finished basement, First floor laundry room, Huge .509 Acre lot, 3 Car Garage, Meticulous landscape with brick paver patio for guests to enjoy the beautiful surrounding views, and Much more. Located minutes away from convivence stores, Gas stations, Entertainment, Restaurants, Schools. Freshly Painted complete Exterior along with too many quality upgrades to mention but to name a few Gourmet Chef style kitchen equipped with Brand New top of the line Lafata Soft Close kitchen cabinets along with All Built in Thermador appliances (appliances alone around 50k) Built in Refrigerator, Quartzite Countertops throughout kitchen and laundry, With massive Waterfall Island, Under cabinet lighting and Much more. For a full list of upgrades, Contact listing agent directly or see disclosures in MLS. This is pretty much a Brand new Construction home with the Bones of 1995, Doesn't get much better then that! There's no home on the market like this one. Seller to offer one year home warranty. Schedule your showing today before its too Late.
- Type:
- Single Family
- Sq.Ft.:
- 1,434
- Status:
- Active
- Beds:
- 3
- Lot size:
- 0.36 Acres
- Baths:
- 3.00
- MLS#:
- 60346790
- Subdivision:
- BANBURY MEADOWS
ADDITIONAL INFORMATION
Stellar Shelby Twp. ranch available for immediate occupancy! This modern--yet cozy--open-floor plan ranch design home, is ready for you! The details are truly astounding. The Master Finish Carpenter owner's details extend from corner-to-corner in this stylish home. Top to bottom, the care and craftsmanship are readily apparent. From the updated roof, to the extensive crown molding, quality wainscoting, granite, skylighting, multi-tiered decking, and luxurious basement... You will be impressed, no doubt. This fantastic home has generous room sizes, a double doorwall great room (with fireplace), opening to the very large private multi-tiered wrap-around deck (looking onto the wooded back yard), stainless-steel/granite kitchen, updated mechanicals, and detail, details, details. The basement features an amazing custom entertainment center, fireplace, large laundry room, half-bath, bonus room, workbench, and lots of storage space! More workspace and storage in the garage. Don't hesitate--this is a real gem. They don't come like this very often!
$235,000
49433 RICHMOND Shelby Twp, MI 48315
- Type:
- Condo
- Sq.Ft.:
- 1,038
- Status:
- Active
- Beds:
- 2
- Baths:
- 3.00
- MLS#:
- 60346164
- Subdivision:
- HERITAGE PLACE WEST #254
ADDITIONAL INFORMATION
Welcome to your new home in the desirable Heritage West Condo complex! This beautifully updated condo features modern amenities and a warm, inviting atmosphere. Step inside to discover freshly updated baths on the first floor, enhancing both style and functionality. The kitchen boasts new flooring that perfectly complements the design, making it a joy to cook and entertain. Stay cozy year-round with a brand-new furnace installed in 2023, ensuring comfort no matter the season. The finished basement offers versatile living space, complete with an additional room that can serve as an office, guest suite, or whatever your heart desires. A full bath in the basement adds convenience and privacy. With its perfect blend of charm and updates, this condo is ready to welcome you home. Donââ?¬â?¢t miss out on this opportunityââ?¬â??schedule a showing today!
- Type:
- Single Family
- Sq.Ft.:
- 3,205
- Status:
- Active
- Beds:
- 5
- Lot size:
- 0.49 Acres
- Baths:
- 3.00
- MLS#:
- 60346244
- Subdivision:
- BELLE ESTATES
ADDITIONAL INFORMATION
This house is a must see, if youââ?¬â?¢ve been searching for the perfect blend of modern luxury and classic charm, look no further! This fully updated 5-bedroom, 3 full-bath Colonial is a gem, offering a prime location, a spacious lot, and top-of-the-line upgrades throughout. Situated less than 2 miles from downtown Rochester, making it easy to enjoy the local restaurants, shops, and entertainment. top rated Utica School District, (Eisenhower High School, Malow Junior High, and Roberts Elementary}. Sitting on a large 0.41-acre lot, this property offers ample outdoor space for relaxation, gardening, or even adding custom features like a pool or playground. Whether you envision quiet evenings or family gatherings, the possibilities are endless with this much land. This home is truly move-in ready, 2024 essential updates including kitchen, with Lafata cabinets, Quartz countertops, stainless-steel appliances. Itââ?¬â?¢s the ideal space for cooking and entertaining, offering both beauty and function. hot water heater Tank, furnace, and A/C. These upgrades ensure the home is not only beautiful but energy efficient. fresh paint, all over the house new vinyl flooring in the family, dining, and living rooms, refinished hardwood floors in both the in-law suite and the second-floor bedrooms. All three full bathrooms have been renovated, featuring modern fixtures and stylish finishes. elegant tile work to sleek vanities, this home boasts not one, but two master bedrooms, a feature thatââ?¬â?¢s hard to find! The first-floor master suite offers incredible convenience with a dual entry full bath with stand shower, walk-in closetââ?¬â??perfect for in-laws, guests, or anyone who prefers main-level bedroom. On the second floor, youââ?¬â?¢ll find a full master suite with a double closet and its own private bathroom, and much more this home is truly must-see. schedule your viewing today!
ADDITIONAL INFORMATION
Welcome to this beautifully updated 3-bedroom, 2-bathroom manufactured home featuring a spacious master suite with a walk-in closet and a newly installed walk-in shower for added accessibility. The open floor plan boasts a stunning kitchen with a large island, a dedicated dining area, and a generous sitting roomââ?¬â??perfect for entertaining. An additional living room offers even more space and includes a beautifully tiled wood-burning fireplace for cozy gatherings. Two additional bedrooms and a second bathroom offers additional comfort and privacy. All appliances are included, and the dedicated laundry room offers extra storage, making this home completely move-in ready! With a brand-new AC system, updated flooring and fixtures throughout, including 5 ceiling fans- comfort and style are guaranteed. Step outside to enjoy the handicap accessible covered porch, featuring a ramp, and take advantage of the backyard shed for even more storage space. This home is located in the desirable Shelby Forest community with full access to the pool, clubhouse and fitness center. The clubhouse can be used for private events and parties.
- Type:
- Single Family
- Sq.Ft.:
- 3,263
- Status:
- Active
- Beds:
- 4
- Lot size:
- 0.29 Acres
- Baths:
- 5.00
- MLS#:
- 60346083
ADDITIONAL INFORMATION
Welcome home!!! Your new home is this exquisite original builder's personal home for 22 years, featuring 4 well-sized bedrooms, including a spacious primary bedroom and a lovely guest suite, along with 4 1/2 bathrooms that showcase exceptional craftsmanship. Oversized 3 car garage with work bench and loads of storage. The renovated master bathroom offers a luxurious Italian marble retreat. The chef's kitchen is a culinary dream, equipped with top-of-the-line Viking ââ?¬Å?Professionalââ?¬Â? appliances and custom solid Cherry Wood cabinets, all with soft closures. Solid core oak doors throughout the main level and custom molding throughout the entire home adds an elegant touch. The finished basement provides additional living space for recreation or relaxation. Many closets and storage through-out. Enjoy year-round comfort with a three-zone heating system that ensures the perfect temperature on each level. There are 2 gas fireplaces and Central vac. The main level and backyard are enhanced by a sound system with Bluetooth connectivity, providing an ideal atmosphere for entertaining. Step outside to discover stunning landscaping that beautifully complements the inground pool, creating a perfect oasis for outdoor enjoyment. Nestled in a quiet neighborhood, this home is a true gem, blending comfort, style, and serene living. Absolutely perfect for entertaining and lovingly taken care of by these, just the second owners of this beautiful property.

The accuracy of all information, regardless of source, is not guaranteed or warranted. All information should be independently verified. This IDX information is from the IDX program of RealComp II Ltd. and is provided exclusively for consumers' personal, non-commercial use and may not be used for any purpose other than to identify prospective properties consumers may be interested in purchasing. IDX provided courtesy of Realcomp II Ltd., via Xome Inc. and Realcomp II Ltd., copyright 2024 Realcomp II Ltd. Shareholders.

Provided through IDX via MiRealSource. Courtesy of MiRealSource Shareholder. Copyright MiRealSource. The information published and disseminated by MiRealSource is communicated verbatim, without change by MiRealSource, as filed with MiRealSource by its members. The accuracy of all information, regardless of source, is not guaranteed or warranted. All information should be independently verified. Copyright 2024 MiRealSource. All rights reserved. The information provided hereby constitutes proprietary information of MiRealSource, Inc. and its shareholders, affiliates and licensees and may not be reproduced or transmitted in any form or by any means, electronic or mechanical, including photocopy, recording, scanning or any information storage and retrieval system, without written permission from MiRealSource, Inc. Provided through IDX via MiRealSource, as the “Source MLS”, courtesy of the Originating MLS shown on the property listing, as the Originating MLS. The information published and disseminated by the Originating MLS is communicated verbatim, without change by the Originating MLS, as filed with it by its members. The accuracy of all information, regardless of source, is not guaranteed or warranted. All information should be independently verified. Copyright 2024 MiRealSource. All rights reserved. The information provided hereby constitutes proprietary information of MiRealSource, Inc. and its shareholders, affiliates and licensees and may not be reproduced or transmitted in any form or by any means, electronic or mechanical, including photocopy, recording, scanning or any information storage and retrieval system, without written permission from MiRealSource, Inc.
Shelby Twp Real Estate
The median home value in Shelby Twp, MI is $358,500. The national median home value is $338,100. The average price of homes sold in Shelby Twp, MI is $358,500. Shelby Twp real estate listings include condos, townhomes, and single family homes for sale. Commercial properties are also available. If you see a property you’re interested in, contact a Shelby Twp real estate agent to arrange a tour today!
Shelby Twp, Michigan has a population of 2,594.
The median household income in Shelby Twp, Michigan is $49,918. The median household income for the surrounding county is $67,828 compared to the national median of $69,021. The median age of people living in Shelby Twp is 45.3 years.
Shelby Twp Weather
The average high temperature in July is 82.7 degrees, with an average low temperature in January of 18.6 degrees. The average rainfall is approximately 33.1 inches per year, with 32.2 inches of snow per year.
