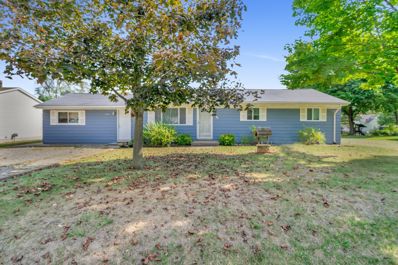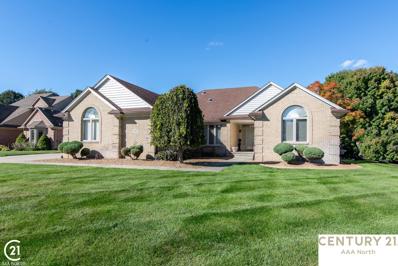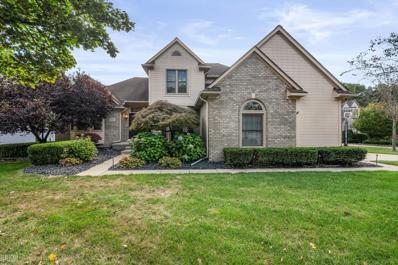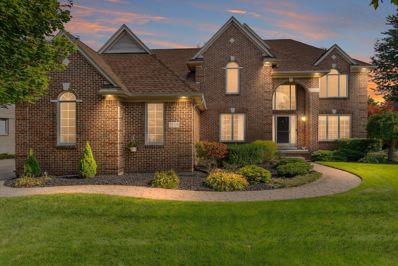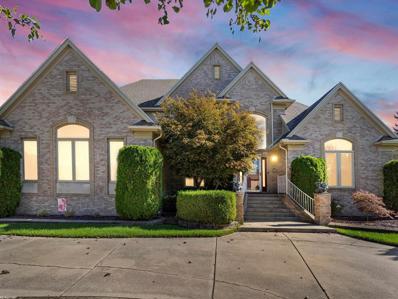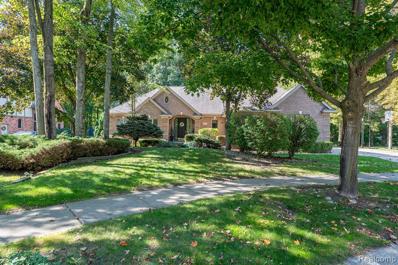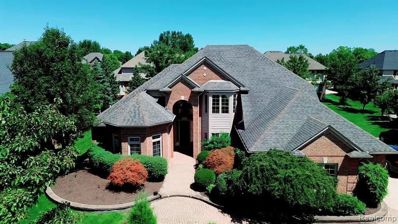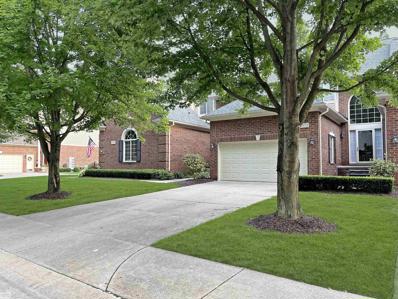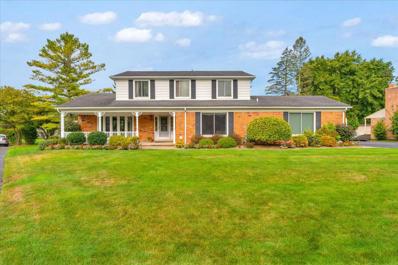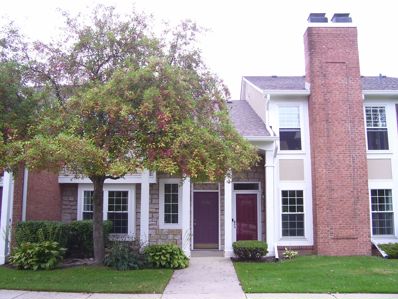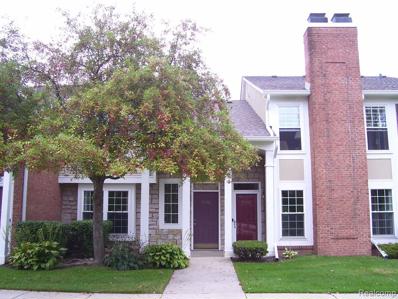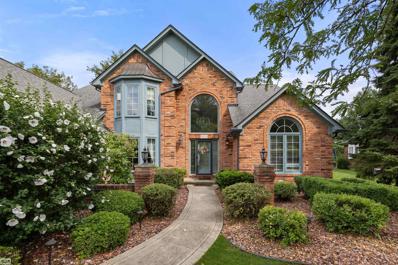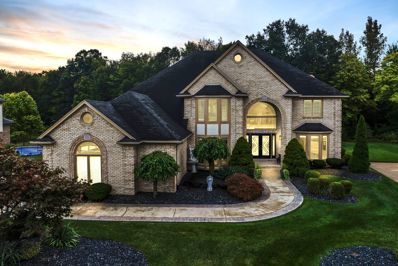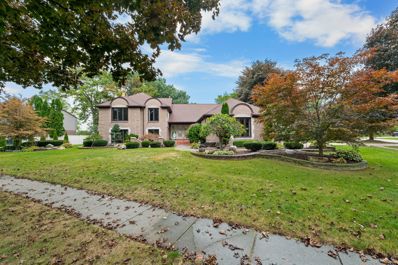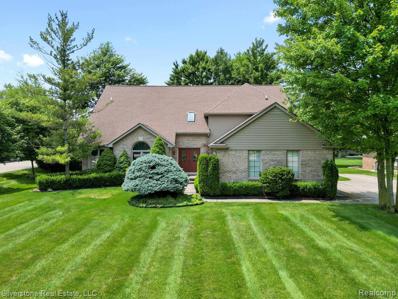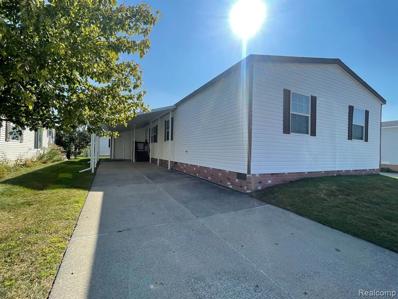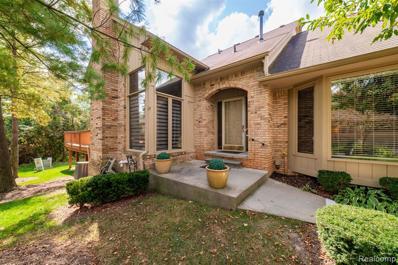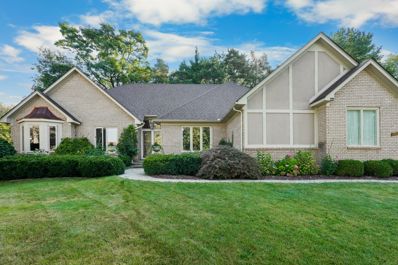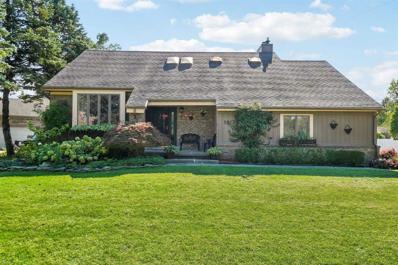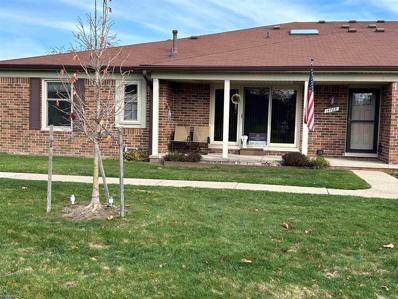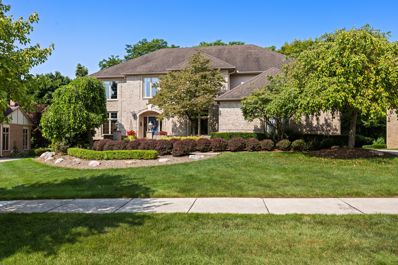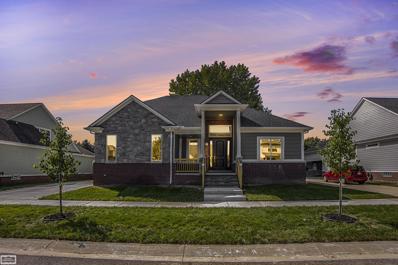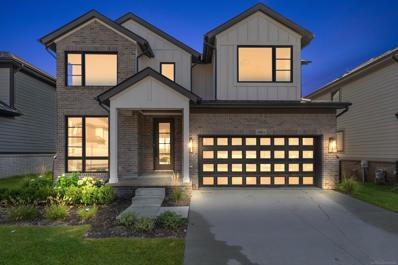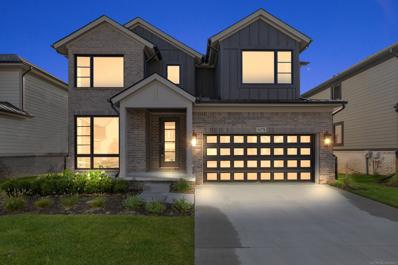Shelby Twp MI Homes for Rent
$275,000
47194 FREDERICK Shelby Twp, MI 48317
- Type:
- Single Family
- Sq.Ft.:
- 1,504
- Status:
- Active
- Beds:
- 3
- Lot size:
- 0.14 Acres
- Baths:
- 2.00
- MLS#:
- 60346056
- Subdivision:
- S/P SUNSET FARMS
ADDITIONAL INFORMATION
Back on the market due to no fault of this beautiful home. Buyer unwilling to move forward after normal standard inspection findings. Please call happy to share. Don't wait see it today before its right back under contract. Welcome to 47194 Frederick! This beautifully updated 3-bedroom, 1.5-bath home features an inviting open floor plan, perfect for modern living. Enjoy the spacious kitchen, complete with ample cabinetry and counter space, flowing seamlessly into the bright living and dining areas, all adorned with stunning hard surface/hardwood floors. Retreat to the luxurious spa tub in the main bath for a relaxing escape. The fenced backyard is an entertainer's dream, featuring a new large pool and a brand-new playscape, ideal for family fun and summer gatherings. Additional highlights include a 2.5-stall garage with extra attached storage, providing plenty of space for your tools and toys. Donââ?¬â?¢t miss your chance to own this fantastic propertyââ?¬â??schedule a showing today with your favorite realtor!
$559,500
5617 Robert Shelby Twp, MI 48316
- Type:
- Single Family
- Sq.Ft.:
- 2,379
- Status:
- Active
- Beds:
- 3
- Lot size:
- 0.34 Acres
- Baths:
- 3.00
- MLS#:
- 50157665
- Subdivision:
- Loreto Woods Sub
ADDITIONAL INFORMATION
IMMEDIATE OCCUPANCY! KEYS AT CLOSE. MOTIVATED SELLER. Beautiful 2,320 square foot ranch on private treed 90x163 foot lot. Entertain in this inviting yard with a securely fenced in-ground pool, tiki hot and pergola . Lots of grassy area left in the yard. 3 car attached garage 23x20 and additional heated 21x13 one. Features split floor plan (master on opposite end of the home), master suite with walk in closet and spacious full master bath. Kitchen has granite countertops and stainless appliances (all appliances stay). New flooring in kitchen, great room, foyer and hallway. French doors entry into den. Door wall to deck overlooking spacious private yard. Cathedral ceiling in great room with gas fireplace and ceiling fans. Multiple ceiling fans throughout. Features central vacuum, new furnace and central air. Pride of ownership throughout. Sprinkler system off well!!!
$600,000
52576 Blueridge Shelby Twp, MI 48316
- Type:
- Single Family
- Sq.Ft.:
- 2,700
- Status:
- Active
- Beds:
- 4
- Lot size:
- 0.3 Acres
- Baths:
- 4.00
- MLS#:
- 50157722
- Subdivision:
- Seven Oaks Sub
ADDITIONAL INFORMATION
Nestled in a private cul-de-sac, this stunning home offers both modern conveniences and serene natural surroundings. Step into a spacious living room featuring a cozy gas fireplace, perfect for relaxing evenings. The huge primary bedroom boasts a beautiful pan ceiling and opens to a deck with a Jacuzzi, providing breathtaking views of the wooded landscape where deer and wildlife roam. The primary bathroom is a spa-like retreat, with a double vanity, jetted tub, and a brand-new walk-in closet. The expansive kitchen features bay windows, elegant Lafata cabinets with pull-out shelving, and Quartz countertops. High-end GE Profile Slate appliances complete the space, making meal prep a breeze. Throughout the home, youâ??ll find new hardwood floors, stone tile, and a sleek, modern touch with a new wrought iron staircase railing. New windows bring in ample natural light, while the Jack and Jill bathroom upstairs offers convenience and comfort for additional bedrooms. The finished basement is the perfect spot to entertain, complete with a Detroit Lions pool table. Additional features include a newly replaced two-car garage door, a laundry room with GE washer and dryer, sprinkler system, landscape lighting, and carbon monoxide alarms for peace of mind. Outdoors, enjoy Chestnut Lake privileges and direct access to nature with a creek from the Clinton River Middle Branch flowing through your backyard. Just minutes from downtown Rochester, Macomb Orchard trails, and Stoney Creek Metropark, this home offers the perfect blend of luxury, comfort, and nature.
$619,899
55328 BELMONT Shelby Twp, MI 48315
- Type:
- Single Family
- Sq.Ft.:
- 2,940
- Status:
- Active
- Beds:
- 4
- Lot size:
- 0.27 Acres
- Baths:
- 4.00
- MLS#:
- 60345248
- Subdivision:
- WHITNEY ESTATES
ADDITIONAL INFORMATION
*************PRICE IMPROVEMENT************* Charming 4-Bedroom Colonial in Shelby Township Welcome to 55328 Belmont, a beautifully maintained 4-bedroom, 3.5-bathroom home nestled in the heart of Shelby Township. With over 2,900 square feet of living space, this spacious colonial offers the perfect blend of comfort and elegance. Step inside to find an open-concept layout, featuring a bright and airy living room with large windows, allowing for an abundance of natural light. The gourmet kitchen boasts granite countertops, center island and double ovens, perfect for entertaining or family dinners. Upstairs, the master suite is a true retreat, complete with a spa-like ensuite bathroom and a generous walk-in closet. Three additional bedrooms provide ample space for guests or a growing family. Outside, enjoy the private patio, ideal for summer barbecues or relaxing with a cup of coffee. The property includes an attached three-car garage and is located within the desirable Utica Community School District. This home is conveniently located near local parks, shopping, dining, and major highways, offering easy access to all that Shelby Township has to offer. Don�t miss the opportunity to make this stunning house your next home!
- Type:
- Single Family
- Sq.Ft.:
- 3,385
- Status:
- Active
- Beds:
- 4
- Lot size:
- 0.28 Acres
- Year built:
- 1998
- Baths:
- 5.00
- MLS#:
- 58050157250
- Subdivision:
- Lake Pointe Woods Sub
ADDITIONAL INFORMATION
Discover luxurious living in this elegant Shelby Township home, boasting 3,385 square feet plus a finished walk-out basement. Nestled in Lake Pointe Woods, this stunning property features a spacious first-floor master suite with a spa-like bath, including a jetted tub, stall shower, dual sink vanity, and bidet. Entertain in the two-story great room with a two-way fireplace & wet bar, & plenty of natural light. Expansive kitchen with abundant cabinetry, center island, appliances, & dining area's turret & fireplace. Recent updates include a new composite deck, roof & gutter guards 2022, furnace & A/C 2017. Generac gas generator ensures convenience. Finished walk out basement w/5th bedroom, work out room, full kitchen, & day windows all lead to a paver patio and beautifully landscaped private yard. Circle drive & side entry 3 car garage w/ high end epoxy floor. Too many features to boast! Don't delay! You won't be disappointed. i.d.r.n.g.
$775,000
53145 ALYSSA Shelby Twp, MI 48315
- Type:
- Single Family
- Sq.Ft.:
- 3,338
- Status:
- Active
- Beds:
- 5
- Lot size:
- 0.35 Acres
- Year built:
- 1992
- Baths:
- 3.10
- MLS#:
- 20240074558
- Subdivision:
- BUCKINGHAM FOREST
ADDITIONAL INFORMATION
This beautifully maintained custom built home that sits in a cul-de-sac is now being offered!!! Spacious first floor master with ensuite ready for your vision and personal touch, his and hers closets with custom shelving and storage. This home features 5 bedrooms, 3 full baths with a half bath in the basement, three car side entrance garage with epoxy floors and pads for extra storage. Updated kitchen 2024 with quartz countertops with a custom built coffee area for all the coffee lovers..... The finished basement with a Hawaiian vibe/waterfall fountain/electric wall fireplace is customized for a peaceful sanctuary. This basement is an entertainers dream with a full kitchen perfect for those family get togethers and loads of storage! Anderson Windows throughout, updated basement kitchen 2011, roof 2011, hot water tanks and furnace 2015, new sump pump, the list goes on. This home has brand new luxury 4x4 foot exquisite custom floors throughout the first floor. This home has so many amenities to mention come see for yourselves book your showings today...
$615,000
7301 VISTA Shelby Twp, MI 48316
- Type:
- Single Family
- Sq.Ft.:
- 3,092
- Status:
- Active
- Beds:
- 7
- Lot size:
- 0.27 Acres
- Baths:
- 5.00
- MLS#:
- 60344420
- Subdivision:
- PINEWOOD ESTATES
ADDITIONAL INFORMATION
Welcome to this Stunning Upgraded Colonial featuring 10-foot ceilings on the first floor and a main-level master suite with a luxurious bath, separate shower, jetted tub, and spacious walk-in closet! Enjoy new wood floors throughout the great room, dining room, and office. The huge kitchen boasts premium maple cabinets and stunning granite countertopsââ?¬â??perfect for entertaining! Upstairs, youââ?¬â?¢ll find three additional bedrooms and two full baths. The finished basement offers a 9-foot ceiling, three more bedrooms, a full bath, and two extra roomsââ?¬â??endless possibilities! Located just minutes from Stony Creek Metro Park, the Macomb Orchard Trail, great dining and shopping optionsââ?¬â??convenience at your fingertips! Recent upgrades include a new water heater (2021) and a newer furnace (2018) for added comfort. Important Note: ALL AGENTS MUST BE PHYSICALLY PRESENT FOR ALL SHOWINGS. Donââ?¬â?¢t miss this fantastic opportunity!
$445,000
1972 Austin Shelby Twp, MI 48316
- Type:
- Condo
- Sq.Ft.:
- 2,020
- Status:
- Active
- Beds:
- 3
- Baths:
- 3.00
- MLS#:
- 50156893
- Subdivision:
- Oakwood Condo
ADDITIONAL INFORMATION
You are going to fall in love with this beautifully updated split level condo situated in a small, quiet cul de sac community ideally located in highly desired northern Shelby Township. This condo has been meticulously cared for, and it shows throughout. The custom high end finishes and accents make for an enjoyable living space. The open concept design is evident as soon as you enter through the front door and continues on to the upstairs bedrooms, which both boast cathedral ceilings and a large bath. The master suite is on the lower level and has a beautiful oversized shower. All three bedrooms have large, walk-in closets, ideal for all of your storage needs. If you are looking for a premium kitchen with high end appliances and an enormous bar, then your home search stops now! Not only does this kitchen boast flawless design but it also has a separate coffee / cocktail bar with custom storage. The kitchen flows directly into the living room which is graced with plenty of natural light from the backyard. You will enjoy sitting by the fireplace on the colder Michigan evenings. The living room has direct access to the spacious back deck with beautiful views of the wooded areas surrounding Yates Cider Mill. The basement is just over 1000 ft.² and ready for your personal touches. You have to check out the custom finished garage with the epoxy flooring and designer staircase. This condo's location is amazing due to the ease of access you will find to the trail system encompassing the Macomb Orchard Trail + Clinton River Trail + Paint Creek Trail. Downtown Rochester is less than 2 miles & Yates Cider Mill is only a few steps away! Do not miss out on Gem.
- Type:
- Single Family
- Sq.Ft.:
- 2,228
- Status:
- Active
- Beds:
- 4
- Lot size:
- 0.29 Acres
- Baths:
- 3.00
- MLS#:
- 70434024
ADDITIONAL INFORMATION
Welcome to this beautifully maintained brick colonial located in desirable Shelby Township. The home offers 4 bedroom and 2.1 baths. This residence boasts an inviting exterior with lush landscaping and a spacious front porch, perfect for sipping your morning coffee. Access to Chestnut Lake, located across the street. Covered front porch. Newer furnace, central air and windows. Utica schools. Turn key home.
$255,000
56468 Scotland Shelby Twp, MI 48316
- Type:
- Condo
- Sq.Ft.:
- 1,291
- Status:
- Active
- Beds:
- 2
- Baths:
- 2.00
- MLS#:
- 60343832
- Subdivision:
- ABERDEEN VILLAGE
ADDITIONAL INFORMATION
Outstanding open concept 2 bedroom 2 full bath ranch condo! Features include updated kitchen with extended granite countertop, ceramic floor and newer stainless steel appliances. Master bedroom boasts a private bath with granite top vanity and walk-in closet, Second bedroom also with granite top vanity and walk-in closet. Spacious living room with gas fireplace and recently installed updated screen. Wood laminate flooring throughout and freshly painted throughout as well. Abundant natural light shining through newer windows, Cozy private patio with door wall access from the master suite and the living room.Tasteful 15 light french door separates kitchen from the laundry room. One car attached garage with ample extra parking space for friends and family. This exceptional complex offers a clubhouse with fitness center, tennis court and community pool! Excellent Shelby location just a short bike ride from beautiful Stony Creek Metropark! All appliances are included. Keys at closing.
- Type:
- Condo
- Sq.Ft.:
- 1,291
- Status:
- Active
- Beds:
- 2
- Year built:
- 1997
- Baths:
- 2.00
- MLS#:
- 20240074049
- Subdivision:
- ABERDEEN VILLAGE
ADDITIONAL INFORMATION
Outstanding open concept 2 bedroom 2 full bath ranch condo! Features include updated kitchen with extended granite countertop, ceramic floor and newer stainless steel appliances. Master bedroom boasts a private bath with granite top vanity and walk-in closet, Second bedroom also with granite top vanity and walk-in closet. Spacious living room with gas fireplace and recently installed updated screen. Wood laminate flooring throughout and freshly painted throughout as well. Abundant natural light shining through newer windows, Cozy private patio with door wall access from the master suite and the living room.Tasteful 15 light french door separates kitchen from the laundry room. One car attached garage with ample extra parking space for friends and family. This exceptional complex offers a clubhouse with fitness center, tennis court and community pool! Excellent Shelby location just a short bike ride from beautiful Stony Creek Metropark! All appliances are included. Keys at closing.
$696,000
53274 Shanelle Shelby Twp, MI 48315
- Type:
- Single Family
- Sq.Ft.:
- 3,107
- Status:
- Active
- Beds:
- 4
- Lot size:
- 0.47 Acres
- Baths:
- 5.00
- MLS#:
- 50156456
- Subdivision:
- Buckingham Forest Sub
ADDITIONAL INFORMATION
***PRICE IMPROVEMENT!!***Beautiful Pristine Condition Executive Split Level in Highly Sought After Buckingham Forest Within Shelby Township. Enjoy This Immaculate First Floor Master Suite Retreat With Amazing Views of Inground Fiberglass Pool. Spacious Master Bath With Granite, Double Sinks, Jacuzzi Tub, Large Separate Shower and Walk-In Closet. Great Room Cathedral Ceiling with Expansive Views of Private 1/2 Acre Lot Bring a Tranquil and Peacefulness. Walk Thru French Doors by Wet Bar Area to Take Time to Enjoy Your Coffee Before Your Morning Swim. Spacious Updated Granite Island Kitchen w/Newer Stainless Steel Appliances, Octagon Ceiling and Storage Galore and Makes Entertaining Easy!! Beautiful Dining Room w/Crown Molding, Bay Window, Open to Entryway and Kitchen Access for Formal Serving of Friends & Family!! Den/Office With French Doors, Cathedral Ceiling, Bay Window for Light Has Privacy Yet Still Close to All Activities. Perfect Second Master Suite Upstairs Located on One Side of Bridge Makes a Great Guest Room Complete with Private Bathroom & Walk-In Closet. Upstairs Bedrooms are Bright, Spacious All Walk In Closets. Professionally Full Finished Lower Level Complete with Large Entertaining Bar, Kichette, Waterproof Flooring, Workshop, 1/2 Bathroom and Non-Conforming Bedroom/Gym. Outside Grounds Offer Paver Patios, Beautiful Fiberglass Inground Pool, Waterfall, Treed Lot for Privacy. This Sanctuary is a Rare Find with Top-Rated Schools, Prime Location, Shopping and Dining Just Minutes Away. Newer Updates and Upgrades Include Newer Roof, Newer Andersen Windows, Newer Hot Water Tank, Newer A/C and Furnace. Don't Miss This Opportunity to Embrace a Lifestyle of Luxury. Seller is MOTIVATED!!
- Type:
- Single Family
- Sq.Ft.:
- 3,894
- Status:
- Active
- Beds:
- 4
- Lot size:
- 0.49 Acres
- Baths:
- 3.00
- MLS#:
- 60342594
- Subdivision:
- ROYAL FOREST # 03
ADDITIONAL INFORMATION
Welcome to your dream home in the heart of Shelby Township's prestigious Royal Forest subdivision! This stunning residence features 4 spacious bedrooms and 2.5 beautifully appointed bathrooms, perfect for modern living. Enter through the elegant foyer leading to a cozy den, living room and a grand circular staircase that sets the tone for this exquisite home. The EXPANSIVE 2-story great room, complete with a warm gas fireplace, seamlessly connects to the dining area, making it ideal for gatherings and entertaining. The gourmet kitchen boasts stainless steel appliances, updated cabinets with QUARTZ countertops and a charming breakfast nook. The laundry room is located conveniently on the first floor blending functionality and style. Upstairs, retreat to the luxurious primary suite featuring his and hers closets, primary bath with a relaxing jetted tub and a separate shower. 3 additional spacious bedrooms provide ample space for family or guests, complemented by another full bathroom. Nestled on nearly 1/2 acre, the private WOODED backyard offers tranquility and serenity, perfect for outdoor enjoyment. Located within the highly regarded Utica Community Schools district, this home is a perfect blend of comfort, elegance, and convenience. Don�t miss the opportunity to make this splendid property your own!
$735,000
54460 MICHELE Shelby Twp, MI 48315
- Type:
- Single Family
- Sq.Ft.:
- 4,016
- Status:
- Active
- Beds:
- 4
- Lot size:
- 0.5 Acres
- Baths:
- 4.00
- MLS#:
- 60342563
ADDITIONAL INFORMATION
Entertainers Dream!! Welcome your guests up your brick paver walkway, through your front double doors and into an expansive light-filled foyer. Vaulted ceilings and a full wall of windows allow natural light to pour into the main level of the home. Travertine tile seamlessly connects your entryway, living room, half bath, dining room and kitchen. Kitchen features beautiful granite countertops, dual ovens, and a sub zero fridge. Doorwall off dining area brings you to a tiered trex deck with glass surround. And we canââ?¬â?¢t forget to mention the inground gunite pool with a cartridge filter, diving board and newer pool equipment. Yard also features a pool house with hot tub. You wonââ?¬â?¢t find any shortage of green space either, as this home is well appointed on a Ã?½ acre corner lot. From outside you can directly access the lower level where you enter a travertine tiled flex space surrounded in windows. The travertine carries you into a cozy family room with a gas fireplace adorned with imported California driftwood. Also on this level you will find a bedroom with a walk in closet, full bath and laundry room. Make your way upstairs to find the primary suite of your dreams, complete with vaulted ceilings, walk in closet, large primary bath, and large sitting area ââ?¬â?? again with plenty of natural light. This level also includes 2 other bedrooms and a full bath with granite countertops and dual sinks. A finished basement and 3 Car Garage with epoxy floor rounds out this magnificent home. Live worry free with a whole house (and pool!) back up generator, security system and security cameras. Pella doorwalls new in the last few years. All windows and doorwalls are Pella or Marvin.
- Type:
- Single Family
- Sq.Ft.:
- 2,948
- Status:
- Active
- Beds:
- 4
- Lot size:
- 0.61 Acres
- Year built:
- 1989
- Baths:
- 3.10
- MLS#:
- 20240071782
ADDITIONAL INFORMATION
This stunning Colonial is an entertainer's dream, offering expansive spaces filled with natural light. The kitchen, complete with ample counter and cabinet space and sleek granite countertops, opens onto a large deck overlooking a beautiful backyard, perfect for outdoor gatherings. The bright, spacious office features vaulted ceilings, while the impressive great room, with cathedral ceilings, skylights, and a cozy fireplace, adds warmth and style. The home boasts a newer roof, four generously sized bedrooms, including a first-floor master suite and an additional master bedroom on the second floor. The updated bathrooms complete this elegant and welcoming property, designed for both comfort and sophistication.
ADDITIONAL INFORMATION
Welcome to this charming manufactured home located in the most desirable area of Shelby Township. Beautiful and quiet neighborhood, spacious living room full of daylight, 3 bedrooms, 2 bathrooms, and a big shed for all your storage needs. Located in the sought-after BLUE RIBBON UTICA School District.
$117,900
49916 ELK Trail Shelby Twp, MI 48315
- Type:
- Single Family
- Sq.Ft.:
- 1,484
- Status:
- Active
- Beds:
- 4
- Year built:
- 2014
- Baths:
- 2.00
- MLS#:
- 20240070881
ADDITIONAL INFORMATION
Amazing opportunity to own your own home! Built in 2014 with close to 1500 sq. feet of living space. This manufactured home has an open concept and plenty of room to entertain and enjoy your own space. The kitchen offers an abundance of beautiful cabinets with an island for extra seating and chef duties. Four bedrooms and 2 full baths make this home perfect for growing families. The large primary suite will not disappoint with its over sized master bath and large walk in closet. Reverse osmosis fine and water security alarms. This home has been well cared for and is exceptionally clean. Pay particular attention to the enclosed/covered carport that includes a shed providing extra room for storage. All appliances included. Located in beautiful "Shelby West Estates" Clubhouse and Pool. Utica School district. This home is Move in Ready! Lot rent is 586 per month. Pets are allowed with some restrictions. Schedule your showing today.
- Type:
- Condo
- Sq.Ft.:
- 2,512
- Status:
- Active
- Beds:
- 2
- Year built:
- 1993
- Baths:
- 3.10
- MLS#:
- 20240070620
- Subdivision:
- BRIARWOOD
ADDITIONAL INFORMATION
Welcome to this elegant condo with timeless décor. This home is located in luxurious Briarwood on a private wooded lot. The great room features vaulted ceilings and a stunning gas fireplace boasting floor to ceiling wainscotting, a custom mantle and marble surround. The kitchen features granite counter tops and stainless steel appliances. The breakfast nook includes custom built-ins and a large bay window to let the natural light in. There is a butler's pantry with a wet bar. The library boasts cathedral ceilings, custom built shelves and wood floors. The first floor primary suite includes a large walk-in closet and full bath. The primary bath boasts a jetted tub and shower. There is a complete en suite on the second floor featuring dual closets and a full bath. Enjoy the loft area off the en suite as a second office. The finished daylight basement hosts a large family room, full bath, 2 flex rooms plus plenty of room for storage. The large first floor laundry room is an added bonus. The many recent updates since 2020 include roof, finished basement with a full bath, granite counters and appliances in the kitchen, wood floors and custom built shelves in the library, plus interior paint throughout. Conveniently located minutes from downtown Rochester featuring fine dining and premier shopping. Also minutes from Stoney Creek Metro Park and the Macomb Orchard/Clinton River Trail. Enjoy all of the benefits of the Village of Rochester with the lower property tax base of Shelby Township. Hurry to make this your home.
- Type:
- Single Family
- Sq.Ft.:
- 2,300
- Status:
- Active
- Beds:
- 3
- Lot size:
- 0.34 Acres
- Baths:
- 3.00
- MLS#:
- 60340998
- Subdivision:
- COPPERFIELD # 01
ADDITIONAL INFORMATION
Spectacular Great Room Ranch offering many amenities.... Ceramic Entry Foyer, Hardwood Throughout, the former Den/Library was converted to a Dining Room, Primary BR with Custom Tile Updated Bath, Huge Open Updated Kitchen w/ Island & Breakfast area, Great for Entertaining. Updated Top-Of-The-Line Appliances, access to Spacious Patio Off Kitchen, First Floor Spacious Laundry Room, All 3 Full Bathrooms on Entry Level, Finished Basement with Rec Room, Cedar Closet, Workroom/Man Cave. Top-Of-The-Line Andersen Windows throughout entire home, Newer Roof, Furnace & Hot Water Heater, Beautiful Private Lot on Cul De Sac, Lots of Mature Trees and Landscaping, Minutes Away from Stony Creek! BTVAI. Agent is related to the seller. Dining room chandelier and custom oak closet door in the great room are excluded from the sale.
- Type:
- Single Family
- Sq.Ft.:
- 1,679
- Status:
- Active
- Beds:
- 3
- Lot size:
- 0.63 Acres
- Year built:
- 1988
- Baths:
- 2.10
- MLS#:
- 58050155711
- Subdivision:
- Stratford Downs
ADDITIONAL INFORMATION
...
- Type:
- Condo
- Sq.Ft.:
- 1,036
- Status:
- Active
- Beds:
- 2
- Year built:
- 1986
- Baths:
- 3.00
- MLS#:
- 58050155709
- Subdivision:
- Heritage Place
ADDITIONAL INFORMATION
Beautiful 2 Bedroom, 3 Bath Condo in Quiet Community "â?? A Must See! Welcome home! This 2 bedroom, 3 full bath condo offers comfort, updates and storage in a peaceful setting. Key Features: Elegant crown molding in the living and dining rooms Bright kitchen with a skylight and granite countertops Epoxy floors in the garage for durability and style Large finished basement with plenty of storage space Spacious walk-in closet in the primary bedroom Convenient pantry in the laundry room Located in a quiet community, perfect for relaxing Doorwall with tinted glass for privacy One-year warranty included for peace of mind Don't miss out on this incredible opportunity! Contact us today to schedule a tour.
$599,000
54417 Ridgeview Shelby Twp, MI 48316
- Type:
- Single Family
- Sq.Ft.:
- 3,846
- Status:
- Active
- Beds:
- 4
- Lot size:
- 0.29 Acres
- Baths:
- 3.00
- MLS#:
- 60340212
- Subdivision:
- SHELBY HILLS # 01
ADDITIONAL INFORMATION
Welcome to this stunning colonial home in the charming Shelby Hills neighborhood, where elegance and functionality seamlessly blend. This meticulously maintained 3,850 sq ft residence boasts 4 spacious bedrooms, 2.1 appointed bathrooms, and a side-entry 3-car garage. Inside, you'll find a gorgeous oak kitchen with granite countertops and an island, ideal for both cooking and entertaining. The home features elegant ceramic tile flooring, crown moldings, and a graceful bridge leading to an inviting hardwood foyer. Enjoy relaxed gatherings in the bar area between the den and great room, and take advantage of the walk-in pantry for added convenience. The rear glass doorwall view opens to a private yard with a deck, perfect for outdoor enjoyment, while the charming front porch adds to the home's appeal. Additional highlights include a high basement for versatile use, making this home the perfect blend of style and practicality for modern living.
- Type:
- Single Family
- Sq.Ft.:
- 2,394
- Status:
- Active
- Beds:
- 3
- Lot size:
- 0.22 Acres
- Baths:
- 4.00
- MLS#:
- 50155618
- Subdivision:
- Golden Park Condo #772
ADDITIONAL INFORMATION
Welcome to this beautiful Shelby Twp. split-level ranch! This stunning new construction boasts three spacious bedrooms, each with its own full bathroom and walk-in closet, and a powder room that is perfect for guests. The open-concept living area is designed for modern living, featuring high-end finishes and ample room for entertaining. The gourmet kitchen is a chef's dream with beautiful stainless steel appliances, Lafata Cabinets and quartz counter tops throughout. Right off the kitchen is a butler's pantry as well as a walk-in pantry. This beautiful home has a private en-suite third bedroom on the second floor. It also offers a covered patio off the kitchen and beautiful hardwood floors throughout. The home offers a 2.5 car garage with basement access and the basement has already been drywalled and is waiting for your finishing touches! Schedule an appointment today to see this beauty!
$664,900
54824 Camden Shelby Twp, MI 48316
- Type:
- Single Family
- Sq.Ft.:
- 2,425
- Status:
- Active
- Beds:
- 4
- Lot size:
- 0.14 Acres
- Baths:
- 3.00
- MLS#:
- 50155540
- Subdivision:
- AVALON WOODS
ADDITIONAL INFORMATION
This 2024 Martini Samartino design new construction home is complete! The exterior elevation offers a fresh take on architectural design. Notice the covered porch, 8' premium front door, & garage door that pulls in natural light. Nice! Step inside to the foyer w/ Private Study w/wainscoting, glass door, crown molding & lots of windows. Lav w/designer vanity. Open FLRPLN w/hardwood flooring. Kitchen w/shaker cabs, quartz, subway backsplash, hood & coffee bar w/ room for beverage fridge and pantry. Grt RM w/gas FP mantle & overlooks the covered Loggia & private lot. Nook offers seating for 8. Primary Bed w/HUGE WIC and Bath w/his & hers sinks, LG shower, soaker tub and private water closet. Laundry w/wall of cabs is on second level. Craftsman trim PKG T/O. Black plumbing fixtures & interior door hardware. Designer Light PKG. Grass, sprinklers & landscape inc.
$659,900
54778 Camden Shelby Twp, MI 48316
- Type:
- Single Family
- Sq.Ft.:
- 2,425
- Status:
- Active
- Beds:
- 4
- Lot size:
- 0.14 Acres
- Baths:
- 3.00
- MLS#:
- 50155539
- Subdivision:
- AVALON WOODS
ADDITIONAL INFORMATION
This 2024 Martini Samartino design new construction home is complete! The exterior elevation offers a fresh take on architectural design. Notice the covered porch, 8' premium front door, & garage door that pulls in natural light. Nice! Private Study w/wainscoting, glass door, crown molding & lots of windows. Lav w/designer vanity. Open FLRPLN w/hardwood flooring. Kitchen w/shaker cabs, quartz, subway backsplash, hood & coffee bar w/ room for a beverage fridge. Grt RM w/gas FP mantle & overlooks the covered Loggia & private lot. Nook offers seating for 8. Primary Bed w/HUGE WIC and Bath w/his & hers sinks, LG shower, soaker tub and private water closet. Laundry w/wall of cabs is on second level. Craftsman trim PKG T/O. Black plumbing fixtures & interior door hardware. Designer Light PKG. Grass, sprinklers & landscape inc.

Provided through IDX via MiRealSource. Courtesy of MiRealSource Shareholder. Copyright MiRealSource. The information published and disseminated by MiRealSource is communicated verbatim, without change by MiRealSource, as filed with MiRealSource by its members. The accuracy of all information, regardless of source, is not guaranteed or warranted. All information should be independently verified. Copyright 2024 MiRealSource. All rights reserved. The information provided hereby constitutes proprietary information of MiRealSource, Inc. and its shareholders, affiliates and licensees and may not be reproduced or transmitted in any form or by any means, electronic or mechanical, including photocopy, recording, scanning or any information storage and retrieval system, without written permission from MiRealSource, Inc. Provided through IDX via MiRealSource, as the “Source MLS”, courtesy of the Originating MLS shown on the property listing, as the Originating MLS. The information published and disseminated by the Originating MLS is communicated verbatim, without change by the Originating MLS, as filed with it by its members. The accuracy of all information, regardless of source, is not guaranteed or warranted. All information should be independently verified. Copyright 2024 MiRealSource. All rights reserved. The information provided hereby constitutes proprietary information of MiRealSource, Inc. and its shareholders, affiliates and licensees and may not be reproduced or transmitted in any form or by any means, electronic or mechanical, including photocopy, recording, scanning or any information storage and retrieval system, without written permission from MiRealSource, Inc.

The accuracy of all information, regardless of source, is not guaranteed or warranted. All information should be independently verified. This IDX information is from the IDX program of RealComp II Ltd. and is provided exclusively for consumers' personal, non-commercial use and may not be used for any purpose other than to identify prospective properties consumers may be interested in purchasing. IDX provided courtesy of Realcomp II Ltd., via Xome Inc. and Realcomp II Ltd., copyright 2024 Realcomp II Ltd. Shareholders.
Shelby Twp Real Estate
The median home value in Shelby Twp, MI is $358,500. The national median home value is $338,100. The average price of homes sold in Shelby Twp, MI is $358,500. Shelby Twp real estate listings include condos, townhomes, and single family homes for sale. Commercial properties are also available. If you see a property you’re interested in, contact a Shelby Twp real estate agent to arrange a tour today!
Shelby Twp, Michigan has a population of 2,594.
The median household income in Shelby Twp, Michigan is $49,918. The median household income for the surrounding county is $67,828 compared to the national median of $69,021. The median age of people living in Shelby Twp is 45.3 years.
Shelby Twp Weather
The average high temperature in July is 82.7 degrees, with an average low temperature in January of 18.6 degrees. The average rainfall is approximately 33.1 inches per year, with 32.2 inches of snow per year.
