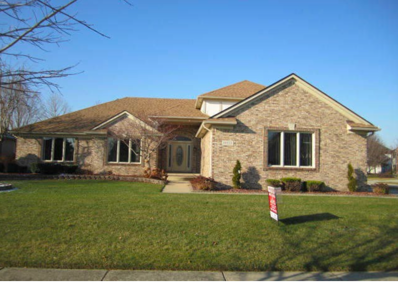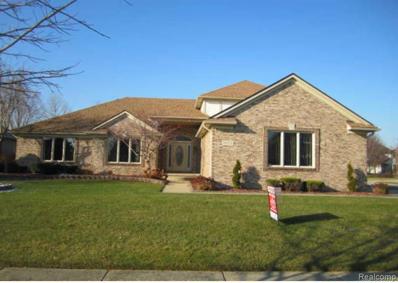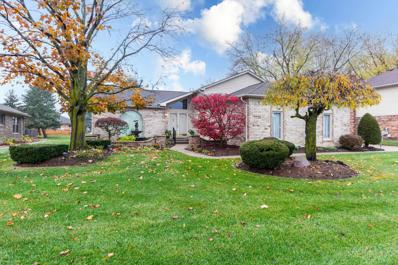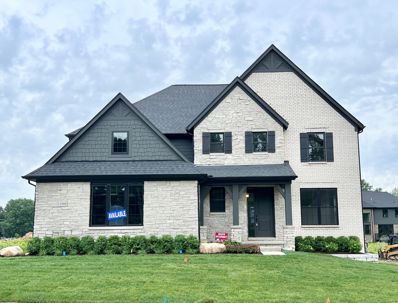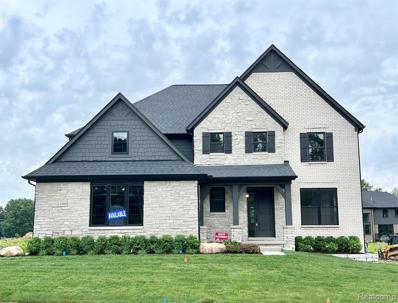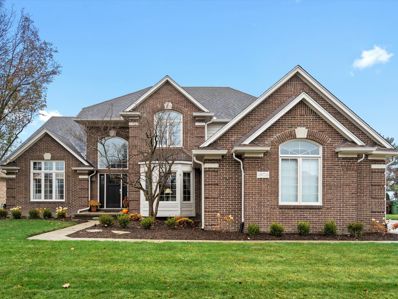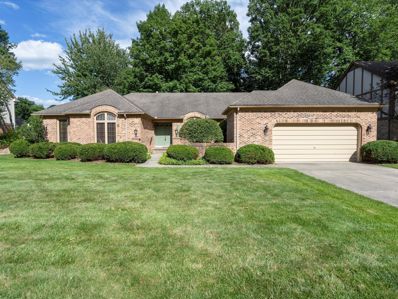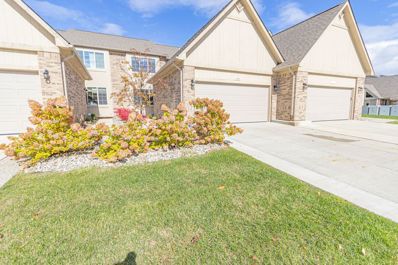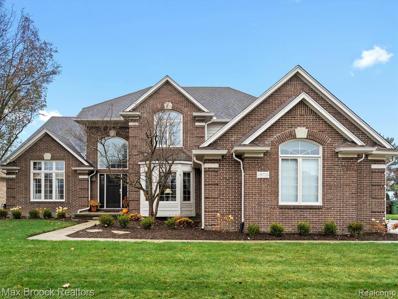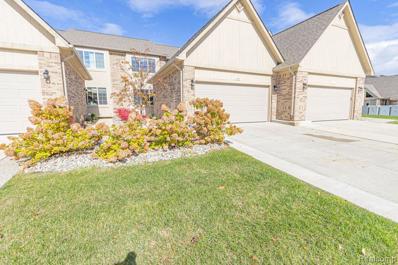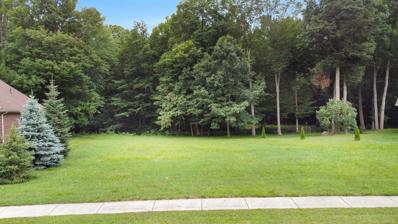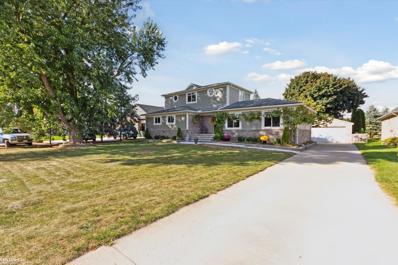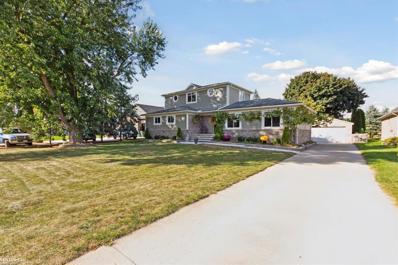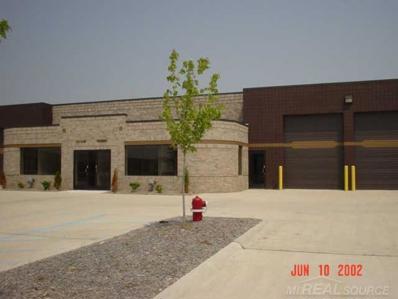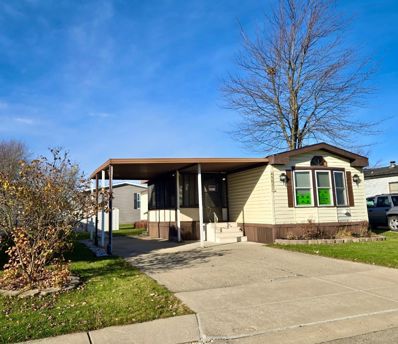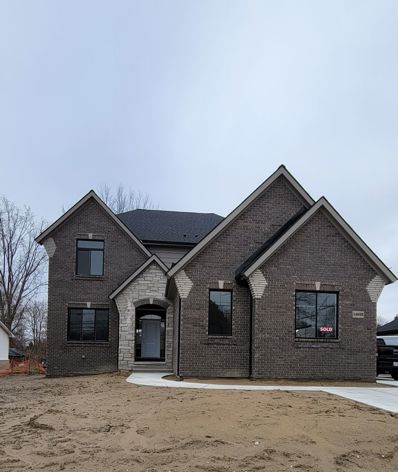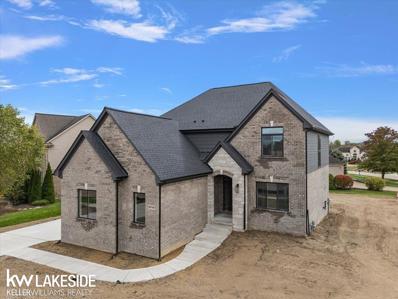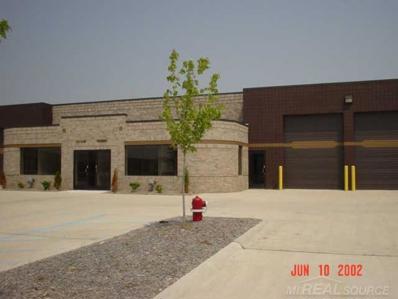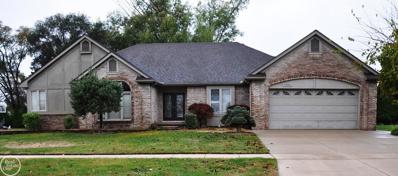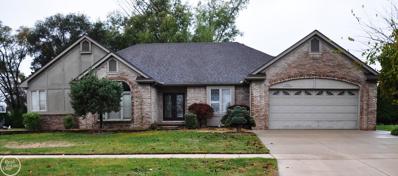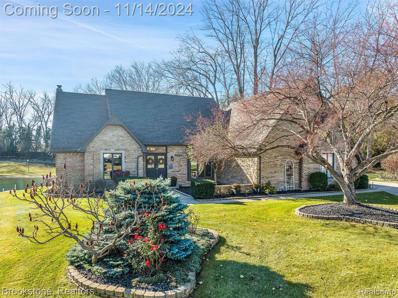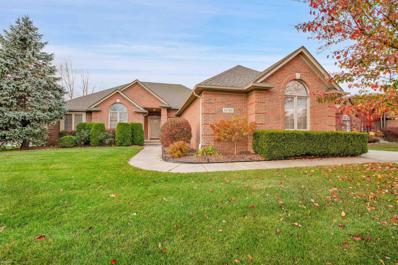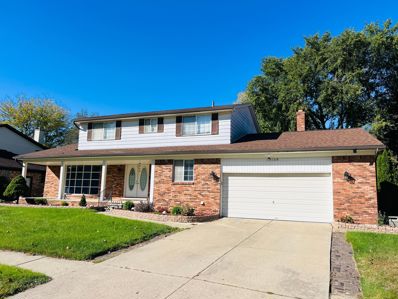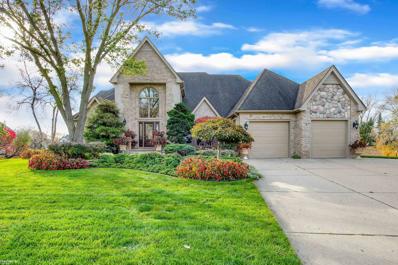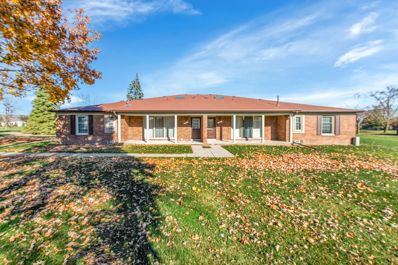Utica MI Homes for Rent
The median home value in Utica, MI is $310,000.
This is
higher than
the county median home value of $222,600.
The national median home value is $338,100.
The average price of homes sold in Utica, MI is $310,000.
Approximately 52.25% of Utica homes are owned,
compared to 42.79% rented, while
4.97% are vacant.
Utica real estate listings include condos, townhomes, and single family homes for sale.
Commercial properties are also available.
If you see a property you’re interested in, contact a Utica real estate agent to arrange a tour today!
$649,900
48555 ISOLA Utica, MI 48315
- Type:
- Single Family
- Sq.Ft.:
- 3,266
- Status:
- NEW LISTING
- Beds:
- 4
- Lot size:
- 0.31 Acres
- Baths:
- 3.00
- MLS#:
- 60357253
- Subdivision:
- VILLA DIORO
ADDITIONAL INFORMATION
This beautiful, newly renovated, split level located in the heartbeat of Shelby Township is ready to accommodate a large family or someone looking to grow their legacy. Property has been updated with natural oak hardwood flooring, granite & quartz countertops, sound proof & blown insulation, roofing and a finished basement that's inclusive of full kitchen & bath. The recently remodeled finished basement is very accommodating for your entertainment desires.
- Type:
- Single Family
- Sq.Ft.:
- 3,266
- Status:
- NEW LISTING
- Beds:
- 4
- Lot size:
- 0.31 Acres
- Year built:
- 1996
- Baths:
- 2.10
- MLS#:
- 20240089053
- Subdivision:
- VILLA DIORO
ADDITIONAL INFORMATION
This beautiful, newly renovated, split level located in the heartbeat of Shelby Township is ready to accommodate a large family or someone looking to grow their legacy. Property has been updated with natural oak hardwood flooring, granite & quartz countertops, sound proof & blown insulation, roofing and a finished basement that's inclusive of full kitchen & bath. The recently remodeled finished basement is very accommodating for your entertainment desires.
$409,900
46917 Spruce Shelby Twp, MI 48315
- Type:
- Single Family
- Sq.Ft.:
- 2,357
- Status:
- NEW LISTING
- Beds:
- 3
- Lot size:
- 0.33 Acres
- Baths:
- 3.00
- MLS#:
- 50161699
- Subdivision:
- Cedar Lakes
ADDITIONAL INFORMATION
Beautiful 3 Bedroom, 3 full bath Quad-level in Shelby Twp is an entertainers dream. As you walk up to the front door you are greeted with the cutest courtyard with water fountain and tons of perennials. Step into the welcoming foyer just off large living room and formal dining room with floor to ceiling bay. Large central eat-in kitchen with hardwood floors and new appliances included. Most windows have been recently replaced with Pella and Anderson windows. Huge family room with natural fireplace (currently has electric insert) and wet bar for all the family gatherings and direct access to the backyard and patio. Master bedroom with his and hers closets, recently updated full bath and has a separate vanity area. Basement has tons of storage space and endless possibilities for even more living space once finished. Lower lever laundry room was used as office/crafts room but could easily be a laundry room again, as none of the utility hookups were removed. Newer high efficiency furnace and water heater. BATVAI
$859,310
11888 Ovation Shelby Twp, MI 48315
- Type:
- Single Family
- Sq.Ft.:
- 3,010
- Status:
- NEW LISTING
- Beds:
- 4
- Lot size:
- 0.35 Acres
- Baths:
- 4.00
- MLS#:
- 60356049
ADDITIONAL INFORMATION
Introducing Encore of Shelby, Shelby Township's Newest Luxury Community by Award-Winning AP Builders. Discover modern luxury in the Barclay II Colonial Home, nestled on a private cul-de-sac. **Includes $35,000 in Builder Incentives. Step into a Grand 2-story foyer leading into a formal dining room and a private library study. The first floor boasts 9 ft ceilings and 8 ft doors. The great room features expansive windows that flood the space with natural light, and a fireplace, perfect for cozy evenings. The chef's kitchen with quartz countertops, an island with ample storage, and a breakfast nook dining area. Convenience is key with a 2nd-floor laundry room and a versatile loft area offering ample space for relaxation and recreation. The primary en-suite offers a stepped ceiling, spacious walk-in closet, and a spa-like bath with an oversized luxurious shower, complete with a bench, double vanities. Two additional bedrooms and a full luxury bathroom with double vanities, while the fourth bedroom includes its own en-suite full luxury bathroom. The fully insulated 8'10" basement includes 2 egress windows and 3-piece plumbing prep, ready for your finishing touches. Premium materials include Andersen Windows, Kohler plumbing fixtures, and AdvanTech engineered subflooring ensure durability and quality. Located just minutes from shopping, restaurants, and entertainment, experience modern living at its finest in Shelby Township's newest luxurious community.
- Type:
- Single Family
- Sq.Ft.:
- 3,010
- Status:
- NEW LISTING
- Beds:
- 4
- Lot size:
- 0.35 Acres
- Year built:
- 2024
- Baths:
- 3.10
- MLS#:
- 20240087703
ADDITIONAL INFORMATION
Introducing Encore of Shelby, Shelby Township's Newest Luxury Community by Award-Winning AP Builders. Discover modern luxury in the Barclay II Colonial Home, nestled on a private cul-de-sac. **Includes $35,000 in Builder Incentives. Step into a Grand 2-story foyer leading into a formal dining room and a private library study. The first floor boasts 9 ft ceilings and 8 ft doors. The great room features expansive windows that flood the space with natural light, and a fireplace, perfect for cozy evenings. The chef's kitchen with quartz countertops, an island with ample storage, and a breakfast nook dining area. Convenience is key with a 2nd-floor laundry room and a versatile loft area offering ample space for relaxation and recreation. The primary en-suite offers a stepped ceiling, spacious walk-in closet, and a spa-like bath with an oversized luxurious shower, complete with a bench, double vanities. Two additional bedrooms and a full luxury bathroom with double vanities, while the fourth bedroom includes its own en-suite full luxury bathroom. The fully insulated 8'10" basement includes 2 egress windows and 3-piece plumbing prep, ready for your finishing touches. Premium materials include Andersen Windows, Kohler plumbing fixtures, and AdvanTech engineered subflooring ensure durability and quality. Located just minutes from shopping, restaurants, and entertainment, experience modern living at its finest in Shelby Township's newest luxurious community.
$595,000
49736 SANDRA Utica, MI 48315
- Type:
- Single Family
- Sq.Ft.:
- 3,137
- Status:
- Active
- Beds:
- 4
- Lot size:
- 0.28 Acres
- Baths:
- 3.00
- MLS#:
- 60355936
- Subdivision:
- GOLDEN LAKES
ADDITIONAL INFORMATION
Take a look at this Updated Colonial in Golden Lakes Subdivision with Utica Schools! This home offers living room & Dining room with views of front & back yards, Den/Office with bay window & double entry doors, Two story open foyer with new exterior entry door, wide open kitchen with center island, granite counters, upgraded Kitchen Aid & Bosch Appliances, large eating area with bay windows & newer door wall out to a raised deck, Two story Great room with Natural fireplace, 4 bedrooms, primary bedroom with jetted tub, stall shower, double sinks & walk-in closet. Bedrooms 2,3,& 4 with separate full bath, all bedrooms with newer solid flooring, finished lower level with open recreation room, Bar area & two separate storage areas. First floor laundry room & washer & dryer staying. The furnace, Air Conditioner & Hot Water Tank are all updated (Approx 2019). Updated landscaping. 3.5 car side entry garage. This is a great family home!
$488,900
53640 OAKVIEW Shelby Twp, MI 48315
- Type:
- Single Family
- Sq.Ft.:
- 2,305
- Status:
- Active
- Beds:
- 3
- Lot size:
- 0.27 Acres
- Baths:
- 3.00
- MLS#:
- 60356006
- Subdivision:
- NOTTINGHAM FOREST # 02
ADDITIONAL INFORMATION
NEW ROOF 40 yr roof Oct. 11th coming Custom built RANCH!!! All brick nestled in the back of the sub! Wow Open floor plan private back yard! 3 bed 2.5 bath with quality t/o Huge Kitchen Large Great room and Family with fireplace !! Door walls across the back with Deck and private back yard! Basement is Wide open just completely water proofed with lifetime transferable warranty Open House Sat. 11am-2pm
$440,000
14969 STONEY BROOK Utica, MI 48315
- Type:
- Condo
- Sq.Ft.:
- 2,380
- Status:
- Active
- Beds:
- 3
- Baths:
- 3.00
- MLS#:
- 60355765
- Subdivision:
- EMERALD CREEK
ADDITIONAL INFORMATION
Step into this captivating, move-in-ready 1.5-story split-level condo, where every detail is designed to delight. With 3 spacious bedrooms, 4 stylish bathrooms, and a modern yet classic aesthetic, this home perfectly blends luxury and comfort. Arrive through the attached garage, passing through the convenient first-floor laundry room, or greet your new sanctuary through the front entrance. You'll be welcomed by an elegant foyer with soaring vaulted ceilings, flanked by a cozy breakfast nook on one side and an oversized coat closet on the other. The heart of this home is its stunning kitchen. Here, stainless steel appliances and a spacious island with granite countertops, deep sinks, and a garbage disposal await the home chef. Custom Lafata cabinetry and a generous pantry offer both style and storage, while an adjoining formal dining area flows seamlessly into an open living space, complete with new plush carpet, more vaulted ceilings, and access to your private patio oasis with a charming covered gazebo. Retreat to your first-floor primary suite, where relaxation awaits. Enjoy a luxurious walk-in shower and not one, but two spacious closets. Nearby, a well-appointed guest bath with granite counters adds extra convenience for visitors. Upstairs, two additional bedrooms offer privacy and comfort, with one featuring a walk-in closet. A large loft overlooks the living area below, and its floor-to-ceiling windows showcase breathtaking sunrise views. And there's more, head down to the finished basement, an entertainers dream! Here, a sleek kitchen with stainless steel appliances, granite-topped bar, half bath, and ample storage make this an ideal retreat for guests or long-term stays. Welcome to Emerald Creek This home won't last long, located in the bustling heart of Shelby Township this condo offers a spacious upscale feel with easy access to shopping, dining, and major expressways ensuring you're never far from the action. Wired for an emergency generator.
- Type:
- Single Family
- Sq.Ft.:
- 3,137
- Status:
- Active
- Beds:
- 4
- Lot size:
- 0.28 Acres
- Year built:
- 2000
- Baths:
- 2.10
- MLS#:
- 20240087520
- Subdivision:
- GOLDEN LAKES
ADDITIONAL INFORMATION
Take a look at this Updated Colonial in Golden Lakes Subdivision with Utica Schools! This home offers living room & Dining room with views of front & back yards, Den/Office with bay window & double entry doors, Two story open foyer with new exterior entry door, wide open kitchen with center island, granite counters, upgraded Kitchen Aid & Bosch Appliances, large eating area with bay windows & newer door wall out to a raised deck, Two story Great room with Natural fireplace, 4 bedrooms, primary bedroom with jetted tub, stall shower, double sinks & walk-in closet. Bedrooms 2,3,& 4 with separate full bath, all bedrooms with newer solid flooring, finished lower level with open recreation room, Bar area & two separate storage areas. First floor laundry room & washer & dryer staying. The furnace, Air Conditioner & Hot Water Tank are all updated (Approx 2019). Updated landscaping. 3.5 car side entry garage. This is a great family home!
- Type:
- Condo
- Sq.Ft.:
- 2,380
- Status:
- Active
- Beds:
- 3
- Year built:
- 2017
- Baths:
- 2.10
- MLS#:
- 20240087389
- Subdivision:
- EMERALD CREEK
ADDITIONAL INFORMATION
Step into this captivating, move-in-ready 1.5-story split-level condo, where every detail is designed to delight. With 3 spacious bedrooms, 4 stylish bathrooms, and a modern yet classic aesthetic, this home perfectly blends luxury and comfort. Arrive through the attached garage, passing through the convenient first-floor laundry room, or greet your new sanctuary through the front entrance. You'll be welcomed by an elegant foyer with soaring vaulted ceilings, flanked by a cozy breakfast nook on one side and an oversized coat closet on the other. The heart of this home is its stunning kitchen. Here, stainless steel appliances and a spacious island with granite countertops, deep sinks, and a garbage disposal await the home chef. Custom Lafata cabinetry and a generous pantry offer both style and storage, while an adjoining formal dining area flows seamlessly into an open living space, complete with new plush carpet, more vaulted ceilings, and access to your private patio oasis with a charming covered gazebo. Retreat to your first-floor primary suite, where relaxation awaits. Enjoy a luxurious walk-in shower and not one, but two spacious closets. Nearby, a well-appointed guest bath with granite counters adds extra convenience for visitors. Upstairs, two additional bedrooms offer privacy and comfort, with one featuring a walk-in closet. A large loft overlooks the living area below, and its floor-to-ceiling windows showcase breathtaking sunrise views. And there's more, head down to the finished basement, an entertainers dream! Here, a sleek kitchen with stainless steel appliances, granite-topped bar, half bath, and ample storage make this an ideal retreat for guests or long-term stays. Welcome to Emerald Creek This home won't last long, located in the bustling heart of Shelby Township this condo offers a spacious upscale feel with easy access to shopping, dining, and major expressways ensuring you're never far from the action. Wired for an emergency generator.
$159,900
48325 Red Oak Shelby Twp, MI 48315
- Type:
- Land
- Sq.Ft.:
- n/a
- Status:
- Active
- Beds:
- n/a
- Lot size:
- 0.34 Acres
- Baths:
- MLS#:
- 50161405
- Subdivision:
- Kingswood Estates
ADDITIONAL INFORMATION
Contact the listing agent before driving by or walking the property.
$499,900
13191 22 Mile Utica, MI 48315
- Type:
- Single Family
- Sq.Ft.:
- 2,120
- Status:
- Active
- Beds:
- 4
- Lot size:
- 0.5 Acres
- Baths:
- 5.00
- MLS#:
- 50161369
- Subdivision:
- Metes & Bounds
ADDITIONAL INFORMATION
THIS ELEGANTLY REMODELED HOME DEFINES MODERN LIVING! METICULOUSLY TRANSFORMED FROM TOP TO BOTTOM IN '24 & '23! THE GORGEOUS KITCHEN BOASTS NEW CABINETRY, GRANITE COUNTERS AND STAINLESS STEEL APPLIANCES, FLOWS TO THE SPACIOUS DINING ROOM PERFECT FOR ENTERTAINING! THE EXPANSIVE GREAT ROOM FEATURES IMPRESSIVE FIREPLACE, CONTEMPORARY FINISHES AND LEADS TO THE LARGE ENCLOSED PATIO IDEAL FOR UNWINDING. THE FIRST FLOOR PRIMARY SUITE IS A PERSONAL OASIS WITH A GENEROUS WALK IN CLOSET WITH ORGANIZERS AND SPA LIKE BATHROOM WITH PORCELAIN FLOORS, LUXURIOUS JACUZZI SOAKING TUB AND SEPARATE SHOWER. CHECK OUT THE SECRET ROOM! IDEAL FOR STASHING VALUABLES! VENTURE DOWNSTAIRS TO THE FULLY FINISHED BASEMENT WITH FULL BATH AND POSSIBLE 5TH BEDROOM! BASEMENT, KITCHEN AND DINING ROOM ALL HAVE RADIANT FLOOR HEAT! STEP OUTSIDE TO THE PARK LIKE YARD SITUATED ON HALF AN ACRE! THE NEWLY CRAFTED STONE PATIO WITH BRICK OVEN. ALSO NOTE: CUSTOM WINDOW TREATMENTS, NEW WINDOWS, TANKLESS WATER HEATER, CENTRAL VAC.
- Type:
- Single Family
- Sq.Ft.:
- 2,120
- Status:
- Active
- Beds:
- 4
- Lot size:
- 0.5 Acres
- Year built:
- 1967
- Baths:
- 3.20
- MLS#:
- 58050161369
- Subdivision:
- Metes & Bounds
ADDITIONAL INFORMATION
THIS ELEGANTLY REMODELED HOME DEFINES MODERN LIVING! METICULOUSLY TRANSFORMED FROM TOP TO BOTTOM IN '24 & '23! THE GORGEOUS KITCHEN BOASTS NEW CABINETRY, GRANITE COUNTERS AND STAINLESS STEEL APPLIANCES, FLOWS TO THE SPACIOUS DINING ROOM PERFECT FOR ENTERTAINING! THE EXPANSIVE GREAT ROOM FEATURES IMPRESSIVE FIREPLACE, CONTEMPORARY FINISHES AND LEADS TO THE LARGE ENCLOSED PATIO IDEAL FOR UNWINDING. THE FIRST FLOOR PRIMARY SUITE IS A PERSONAL OASIS WITH A GENEROUS WALK IN CLOSET WITH ORGANIZERS AND SPA LIKE BATHROOM WITH PORCELAIN FLOORS, LUXURIOUS JACUZZI SOAKING TUB AND SEPARATE SHOWER. CHECK OUT THE SECRET ROOM! IDEAL FOR STASHING VALUABLES! VENTURE DOWNSTAIRS TO THE FULLY FINISHED BASEMENT WITH FULL BATH AND POSSIBLE 5TH BEDROOM! BASEMENT, KITCHEN AND DINING ROOM ALL HAVE RADIANT FLOOR HEAT! STEP OUTSIDE TO THE PARK LIKE YARD SITUATED ON HALF AN ACRE! THE NEWLY CRAFTED STONE PATIO WITH BRICK OVEN. ALSO NOTE: CUSTOM WINDOW TREATMENTS, NEW WINDOWS, TANKLESS WATER HEATER, CENTRAL VAC.
- Type:
- General Commercial
- Sq.Ft.:
- n/a
- Status:
- Active
- Beds:
- n/a
- Lot size:
- 3.24 Acres
- Year built:
- 2000
- Baths:
- MLS#:
- 58050161270
- Subdivision:
- Industrial Associates Condos #2, MCPlan #651 Unit3
ADDITIONAL INFORMATION
This building is in excellent condition, immediate possession, terms. Marijuana Grow Corridor 3523 Sq Ft building in pristine condition. 400 Amp Service, New furnace & air conditioning, new paint floors walls, & ceilings. New Led Lighting, security system, alarm, and cameras.
ADDITIONAL INFORMATION
Welcome home to this beautifully updated manufactured home, nestled in a well-maintained community that offers both comfort and peace of mind! This spacious residence features numerous recent upgrades, making it a standout choice for anyone seeking a move-in-ready home. New Roof, Windows, and Plumbing (2019) Air Conditioning (2020) Modernized Kitchen with Fresh Paint (2022) New Flooring (2023) Plush New Carpet (2024) with a covered car port and an inviting sun room. With all major updates completed, this home offers peace of mind and a modern, move-in-ready experience. Embrace the vibrant community and fantastic amenities (24 hour gym, in-ground pool, parks, basketball court, club house) that make this a perfect place to call home!
$749,900
14880 Canary Shelby, MI 48315
- Type:
- Single Family
- Sq.Ft.:
- 2,863
- Status:
- Active
- Beds:
- 4
- Lot size:
- 1.12 Acres
- Baths:
- 4.00
- MLS#:
- 60354982
ADDITIONAL INFORMATION
Tremendous opportunity to buy the BEST HOME & LOT in Shelby Twp! LOT is over an acre, No HOA which means future homeowners can add: Massive pole barn, basketball court, tennis court, detached garage, huge pool & NO HOA FEES! Located in the award winning Utica Community School's District! TO BE BUILT, Interior & exterior finishes in the desirable Meadowfield Subdivision in Shelby Twp! Highly sought after 4 Bed 3.5 bath Colonial has it all! 10 Ft. Ceiling 1st floor height, open concept entertainers kitchen w. Lafata Premium Cabinets, Huge island, walk in pantry, Granite Countertops, Rectangle Under mount sinks in all baths, Gas fireplace w.custom built mantle, specialty ceilings, oversized windows for maximum natural light exposure, 8'10" Basement ceiling height, prepped for future bath, and Wide Plank hardwood floors throughout most of the first floor. Impressive trim finishes throughout, the list goes on & on! *Exterior & interior photos are of previously built home with the same floor plan different selections and upgrades may apply*
$749,900
14880 Canary Shelby Twp, MI 48315
- Type:
- Single Family
- Sq.Ft.:
- 2,863
- Status:
- Active
- Beds:
- 4
- Lot size:
- 1.12 Acres
- Baths:
- 4.00
- MLS#:
- 50161275
- Subdivision:
- Meadowfield
ADDITIONAL INFORMATION
Tremendous opportunity to buy the BEST HOME & LOT in Shelby Twp! LOT is over an acre, No HOA which means future homeowners can add: Massive pole barn, basketball court, tennis court, detached garage, huge pool & NO HOA FEES! Located in the award winning Utica Community School's District! TO BE BUILT, Interior & exterior finishes in the desirable Meadowfield Subdivision in Shelby Twp! Highly sought after 4 Bed 3.5 bath Colonial has it all! 10 Ft. Ceiling 1st floor height, open concept entertainers kitchen w. Lafata Premium Cabinets, Huge island, walk in pantry, Granite Countertops, Rectangle Under mount sinks in all baths, Gas fireplace w.custom built mantle, specialty ceilings, oversized windows for maximum natural light exposure, 8'10" Basement ceiling height, prepped for future bath, and Wide Plank hardwood floors throughout most of the first floor. Impressive trim finishes throughout, the list goes on & on! *Exterior & interior photos are of previously built home with the same floor plan different selections and upgrades may apply*
$750,000
51620 Oro Drive Utica, MI 48315
- Type:
- Industrial
- Sq.Ft.:
- 3,523
- Status:
- Active
- Beds:
- n/a
- Lot size:
- 3.24 Acres
- Year built:
- 2000
- Baths:
- MLS#:
- 50161270
- Subdivision:
- Industrial Associates Condos #2, MCPlan #651 Unit3
ADDITIONAL INFORMATION
This building is in excellent condition, immediate possession, terms. Marijuana Grow Corridor 3523 Sq Ft building in pristine condition. 400 Amp Service, New furnace & air conditioning, new paint floors walls, & ceilings. New Led Lighting, security system, alarm, and cameras.
- Type:
- Single Family
- Sq.Ft.:
- 2,500
- Status:
- Active
- Beds:
- 3
- Lot size:
- 0.29 Acres
- Year built:
- 1993
- Baths:
- 2.10
- MLS#:
- 58050161256
- Subdivision:
- Lakeshore Estates Sub
ADDITIONAL INFORMATION
2500 square foot, 3 bedroom, brick ranch with 2.5 car attached garage. Custom built by the owner in 1993. The basement looks and feels massive, plus there is a full kitchen down there. This house is "Party Central". Lots of special details and elegant trim. Primary bedroom has a large private bath with jetted tub, seperate shower, and a Large walk-in closet. Den/Library off of the foyer with a large window and French doors, giving you a bright, cheerful, and spacious feel. This is the perfect "Work From Home" space! The entire kitchen has counter surfaces and cabinets all around the entire space. A two level island features both a food-prep area and guest seating. The kitchen cabinets look like new because of the custom, easy to clean surface. The kitchen flows into a large eating area that would be great for seating family and friends. From there you can look out the door-wall at a large deck and a professionally landscaped, private yard. Next, the eating space continues right into the great-room with a fireplace. No challenge deciding where to place your furniture in this large room. There are 2 more bedrooms serviced by a Jack & Jill full bathroom. The front entrance foyer with its tall ceilings is stunning. Family members will ask you if they can take their wedding photos at your house. This is a truly beautiful home that is worth seeing. Immediate occupancy. Easy to show. Take a look, just to see the kitchen cabinets.
$540,000
47051 Rivercrest Utica, MI 48315
- Type:
- Single Family
- Sq.Ft.:
- 2,500
- Status:
- Active
- Beds:
- 3
- Lot size:
- 0.29 Acres
- Baths:
- 3.00
- MLS#:
- 50161256
- Subdivision:
- Lakeshore Estates Sub
ADDITIONAL INFORMATION
2500 square foot, 3 bedroom, brick ranch with 2.5 car attached garage. Custom built by the owner in 1993. The basement looks and feels massive, plus there is a full kitchen down there. This house is "Party Central". Lots of special details and elegant trim. Primary bedroom has a large private bath with jetted tub, seperate shower, and a Large walk-in closet. Den/Library off of the foyer with a large window and French doors, giving you a bright, cheerful, and spacious feel. This is the perfect "Work From Home" space! The entire kitchen has counter surfaces and cabinets all around the entire space. A two level island features both a food-prep area and guest seating. The kitchen cabinets look like new because of the custom, easy to clean surface. The kitchen flows into a large eating area that would be great for seating family and friends. From there you can look out the door-wall at a large deck and a professionally landscaped, private yard. Next, the eating space continues right into the great-room with a fireplace. No challenge deciding where to place your furniture in this large room. There are 2 more bedrooms serviced by a Jack & Jill full bathroom. The front entrance foyer with its tall ceilings is stunning. Family members will ask you if they can take their wedding photos at your house. This is a truly beautiful home that is worth seeing. Immediate occupancy. Easy to show. Take a look, just to see the kitchen cabinets.
- Type:
- Single Family
- Sq.Ft.:
- 2,764
- Status:
- Active
- Beds:
- 3
- Lot size:
- 0.91 Acres
- Year built:
- 1988
- Baths:
- 4.00
- MLS#:
- 20240085499
- Subdivision:
- BANNISTER LAKES # 03
ADDITIONAL INFORMATION
IMPRESSIVE updated lakefront home, situated on one of the largest & most private lots in the neighborhood in a quiet cul-de-sac. Outside, you'll find an incredible outdoor oasis, while inside is the perfect blend of functionality & luxury. Through the front door, you'll be greeted by a spacious foyer w/vaulted ceilings, a beautiful chandelier & sweeping staircase. The spacious great room features a striking stacked stone FP that extends to the ceiling with hardwood floors & dimmable recessed LED lighting. The modern & updated kitchen showcases beautiful counters, limestone backsplash, large island, built-in wine/beverage fridge, spacious pantry & an ample storage. The sunny breakfast nook comfortably seats 8 & offers stunning views of the backyard. The first-floor primary suite is a true retreat, complete with floor-to-ceiling bay windows offering breathtaking lake views, spacious WIC & shoe closet providing plenty of storage. The newly renovated primary bath is a spa-like haven, featuring a marble-tiled walk-in shower w/ Grohe fixtures, dual vanities w/quartz counters, marble backsplash & soaking tub. Rounding out the first floor are a renovated 2nd full bath, laundry room, a dedicated office with built-ins & a formal dining room (currently used as a second office). Outside you can enjoy the expansive deck & patio space, perfect for summer BBQs or hosting large gatherings, all while overlooking beautiful Hawkins Lake, a private sandy beach, & your own dock where you can enjoy fishing, swimming & kayaking. Upstairs, you'll find two generously-sized bedrooms with WICs, & a beautiful 3rd full bath. The lower level is an entertainer's dream adding an addl, featuring a fully finished walk-out basement w/ a 2nd full kitchen, with an island & granite counters. A spacious family room includes a cozy gas FP, built-in projector & screen, creating the perfect atmosphere for movie nights in the winter months. Updated 4th full bath & space for potential bedroom & closet in bsmt. Too many upgrades & amenities to list!
- Type:
- Single Family
- Sq.Ft.:
- 2,117
- Status:
- Active
- Beds:
- 3
- Lot size:
- 0.33 Acres
- Baths:
- 4.00
- MLS#:
- 50160908
- Subdivision:
- Preston Pines
ADDITIONAL INFORMATION
Welcome to Your New Home! Nestled in the heart of a charming and well-established subdivision, this gently lived in, spacious ranch-style home offers comfort and convenience in every corner. Open floor plan, private master bedroom suite with a full bath and WIC, first floor laundry and study are added conveniences along with the spacious 3-car attached garage. Hardwood floors flow throughout. Door wall off nook leads to a peaceful maintenance free concrete patio....perfect spot for relaxing or entertaining. Appliances stay. The partially finished basement adds approx 1,600 sf of add'l living space, complete with carpeting and a half bath, still leaving plenty of room for utility/storage area. Recent updates include a new roof in 2022 and a new 50-gallon water heater in 2024. Sidewalks and street lighting makes it perfect for those evening walks. Close to numerous golf courses, the Macomb Recreation Center, numerous local restaurants. Come see all this home has to offer.....it's ready for you to move in and make it your own!
$387,000
47425 Westlake Shelby Twp, MI 48315
- Type:
- Single Family
- Sq.Ft.:
- 2,354
- Status:
- Active
- Beds:
- 4
- Lot size:
- 0.28 Acres
- Baths:
- 3.00
- MLS#:
- 60353837
- Subdivision:
- WESTLAKE
ADDITIONAL INFORMATION
Beautiful well maintained colonial home featuring four bedrooms and two and a half bathrooms. Enjoy a peaceful backyard with a view of the pond. The upstairs boasts all hardwood floors, while the main floor includes an library room that can be converted into a fifth bedroom. The first-floor laundry room adds convenience and the spacious family room features a bay window that enhances its charm. Outside, you'll find a large paver patio with a newly installed gazebo (2024). The finished basement includes a bar, perfect for entertaining. The property also offers a huge garage with a workshop. Recent updates include a new roof installed in 2020 and new flooring on the main floor completed in 2024. Located within the Utica School District, this home is close to schools, freeways, and shopping. All measurements are approximate but reliable; buyers' agents to verify all information.
$725,000
46359 Hawkins Shelby Twp, MI 48315
- Type:
- Single Family
- Sq.Ft.:
- 4,369
- Status:
- Active
- Beds:
- 4
- Lot size:
- 0.36 Acres
- Baths:
- 5.00
- MLS#:
- 50160785
- Subdivision:
- Bannister Lakes Sub 3
ADDITIONAL INFORMATION
Welcome to your dream home! This magnificent 4,369 square feet split-level residence is gracefully poised on the shores of spring-fed Hawkins Lake, offering an idyllic lakeside lifestyle. Nestled at the end of a quiet cul-de-sac, this property showcases the perfect blend of elegance, functionality, and leisure. As you approach this residence, you'll be captivated by its curb appeal and the serene beauty of Hawkins Lake. Step into your backyard sanctuary, complete with a swimmable lake at your doorstep. Enjoy the beach, take a refreshing dip, or simply savor the stunning views. The spacious backyard also features a charming fire pit and ample entertaining space, perfect for hosting gatherings or relaxing by the water's edge. Step inside, and you'll find a beautifully updated kitchen adorned with granite countertops, a tasteful backsplash, and brand-new stainless steel appliances and stainless steel sink. It's a chef's delight, offering the perfect space for culinary creations and family gatherings. This home features not one but TWO primary bedrooms, each with its own full bath and walk-in closet. This design is perfect for extended family living or guests. One of the primary suites includes a cozy sitting room with breathtaking lake views and a private patio, providing a personal escape within your own home. The two additional bedrooms are generously sized and share a convenient Jack and Jill bathroom layout, complete with private sinks for each. The family room, with its transom windows and a fireplace, offers a captivating view of the lake. This space is perfect for relaxing, entertaining, and enjoying the natural beauty that surrounds you. The walkout basement is a true gem, featuring a full kitchen, a cozy fireplace, a spacious living room, and an additional full bathroom. This versatile space can be customized to suit your needs, whether it's a game room, home theater, or a guest suite. Ample storage space ensures your belongings are well-organized. Throughout the entire home, you'll find an abundance of windows that flood the living spaces with natural light, enhancing the airy and open atmosphere. Every closet in the home is equipped with custom closet inserts. Other notable updates include the renovation of all bathrooms, new gutters and siding that not only enhances the home's aesthetic but also provides long-term durability and protection. The 3 doorwalls were replaced just 8 years ago, offering energy efficiency. The heated garage also features a convenient spigot, perfect for washing cars, pets, or other outdoor items. In addition to the ample storage in the basement, this home offers a wealth of storage space throughout, making it easy to keep your living spaces clutter-free. Make an appointment to view this listing today!
$225,000
14850 VILLAGE Shelby Twp, MI 48315
- Type:
- Condo
- Sq.Ft.:
- 1,038
- Status:
- Active
- Beds:
- 2
- Baths:
- 2.00
- MLS#:
- 60353550
- Subdivision:
- HERITAGE PLACE
ADDITIONAL INFORMATION
Well kept MOVE IN READY 1 story 2 bedroom condo in Shelby Township! Open floor plan with new luxury vinyl tile throughout. Full Basement & Extra deep garage allows plenty of room for storage. Separate laundry area. Very private and quiet Heritage Place condos in the award winning Utica School District

Provided through IDX via MiRealSource. Courtesy of MiRealSource Shareholder. Copyright MiRealSource. The information published and disseminated by MiRealSource is communicated verbatim, without change by MiRealSource, as filed with MiRealSource by its members. The accuracy of all information, regardless of source, is not guaranteed or warranted. All information should be independently verified. Copyright 2024 MiRealSource. All rights reserved. The information provided hereby constitutes proprietary information of MiRealSource, Inc. and its shareholders, affiliates and licensees and may not be reproduced or transmitted in any form or by any means, electronic or mechanical, including photocopy, recording, scanning or any information storage and retrieval system, without written permission from MiRealSource, Inc. Provided through IDX via MiRealSource, as the “Source MLS”, courtesy of the Originating MLS shown on the property listing, as the Originating MLS. The information published and disseminated by the Originating MLS is communicated verbatim, without change by the Originating MLS, as filed with it by its members. The accuracy of all information, regardless of source, is not guaranteed or warranted. All information should be independently verified. Copyright 2024 MiRealSource. All rights reserved. The information provided hereby constitutes proprietary information of MiRealSource, Inc. and its shareholders, affiliates and licensees and may not be reproduced or transmitted in any form or by any means, electronic or mechanical, including photocopy, recording, scanning or any information storage and retrieval system, without written permission from MiRealSource, Inc.

The accuracy of all information, regardless of source, is not guaranteed or warranted. All information should be independently verified. This IDX information is from the IDX program of RealComp II Ltd. and is provided exclusively for consumers' personal, non-commercial use and may not be used for any purpose other than to identify prospective properties consumers may be interested in purchasing. IDX provided courtesy of Realcomp II Ltd., via Xome Inc. and Realcomp II Ltd., copyright 2024 Realcomp II Ltd. Shareholders.
