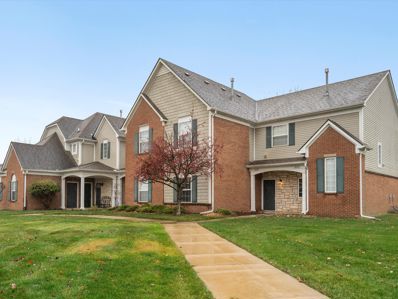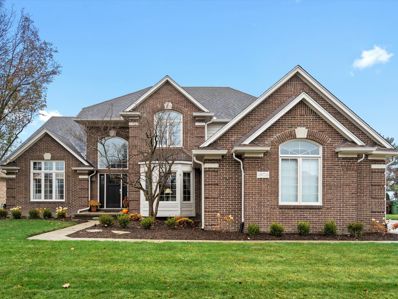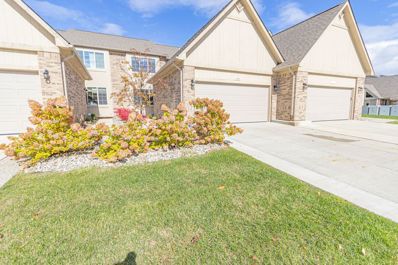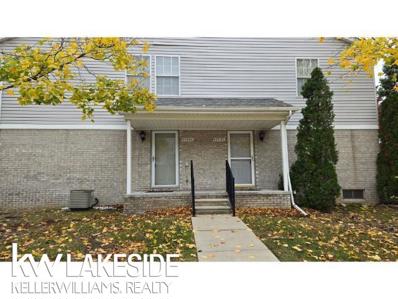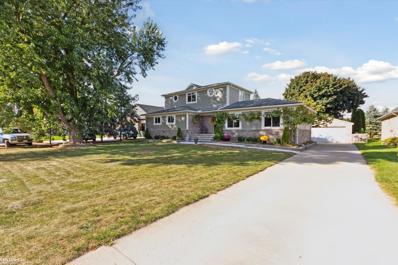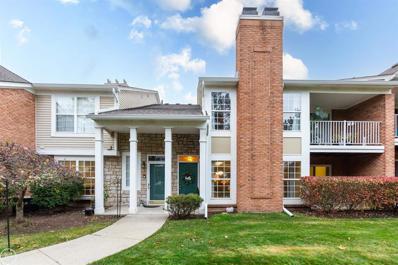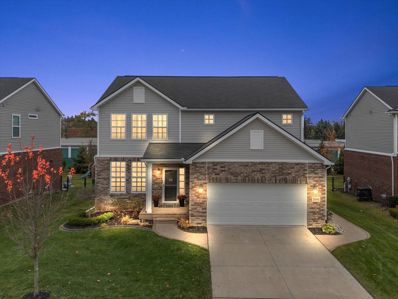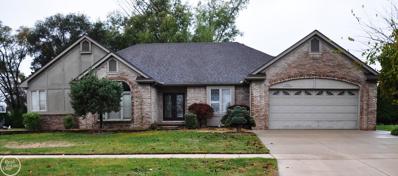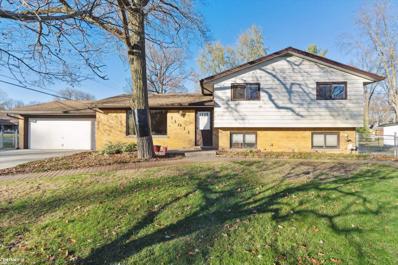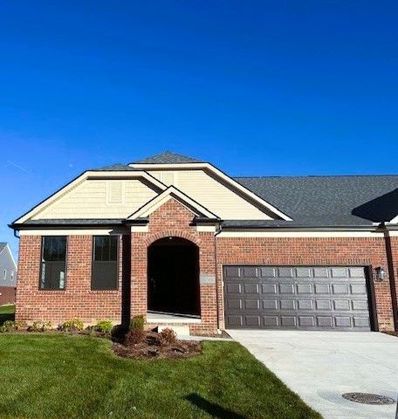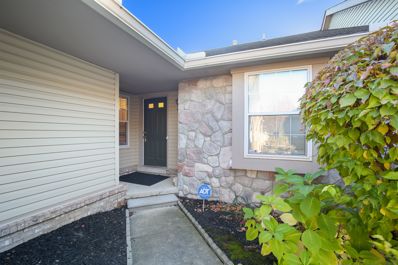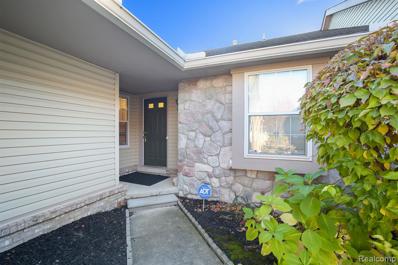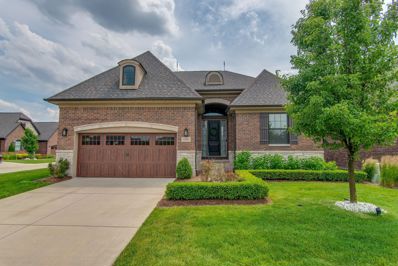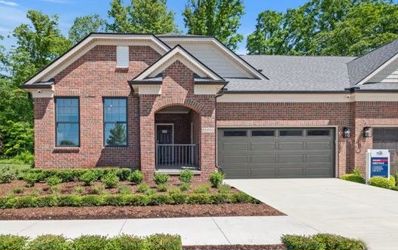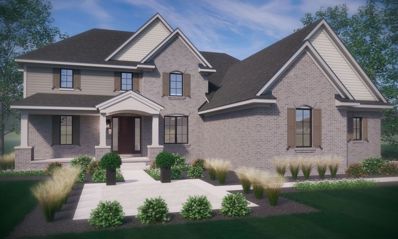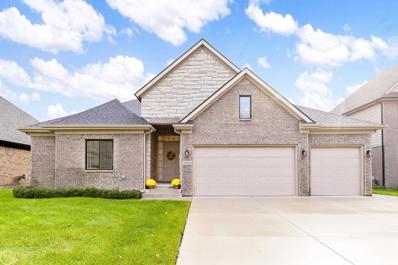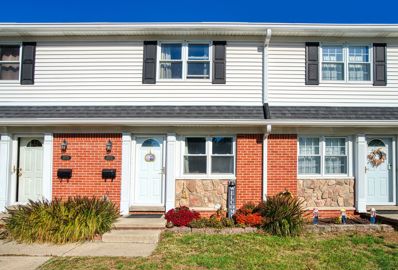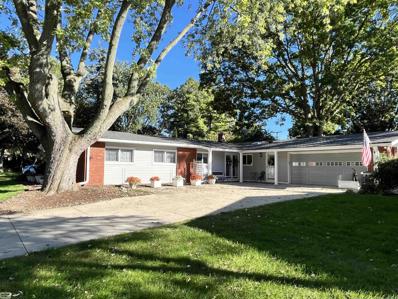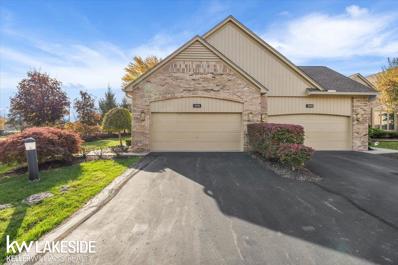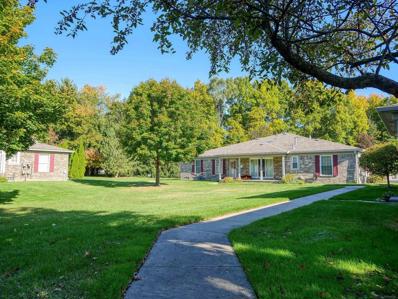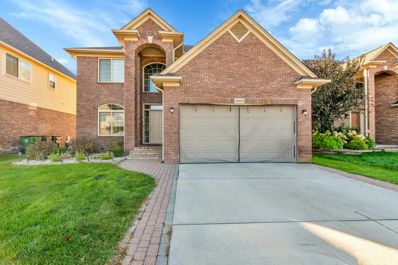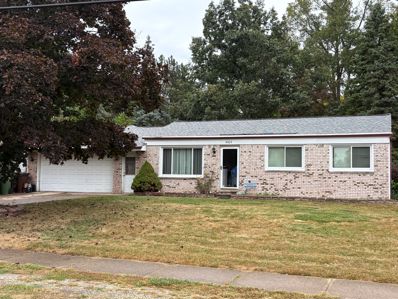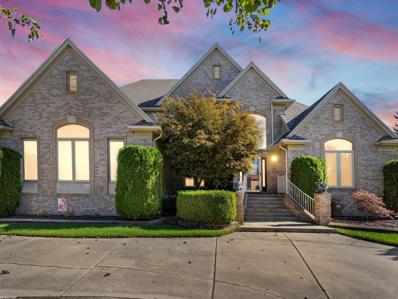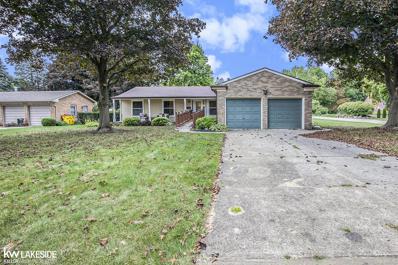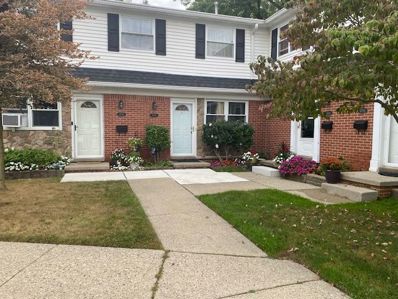Utica MI Homes for Sale
$249,900
54727 MARISSA Utica, MI 48316
- Type:
- Condo
- Sq.Ft.:
- 1,219
- Status:
- NEW LISTING
- Beds:
- 2
- Baths:
- 2.00
- MLS#:
- 60356435
- Subdivision:
- MANORS OF REGENCY CONDO #706
ADDITIONAL INFORMATION
Welcome to this beautifully updated first-floor end-unit condo in the heart of North Shelby Township! With 2 bedrooms and 2 full baths, including a private primary suite, this home offers the perfect blend of comfort, convenience, and style. Step inside to discover all the recent updates that make this home move-in ready. The entire condo has been freshly painted, and new recessed lighting has been installed throughout, creating a bright and modern feel. The kitchen features brand-new flooring, while the rest of the condo boasts newer flooring as well. The updated bathroom includes a stylish new vanity and mirror, and two windows have been replaced to enhance energy efficiency and curb appeal. The home also includes all appliancesââ?¬â??yes, even the brand-new washer and dryerââ?¬â??making moving in a breeze. Enjoy the quiet, peaceful setting of this end-unit condo with no stairs to worry about. The sliding door wall leads to a private patio, perfect for relaxing with your morning coffee or entertaining guests. The attached garage is conveniently located in the building for easy access, keeping your vehicle protected year-round. The location is unbeatable! This condo is close to biking and walking trails, Stony Creek Metropark, and plenty of shopping and dining options. Youââ?¬â?¢re just minutes away from the charming downtowns of Rochester, Utica, and Romeo, offering the best of suburban living. Donââ?¬â?¢t miss this opportunity to own a move-in-ready home in a prime location. Schedule your showing today!
$595,000
49736 SANDRA Utica, MI 48315
- Type:
- Single Family
- Sq.Ft.:
- 3,137
- Status:
- NEW LISTING
- Beds:
- 4
- Lot size:
- 0.28 Acres
- Baths:
- 3.00
- MLS#:
- 60355936
- Subdivision:
- GOLDEN LAKES
ADDITIONAL INFORMATION
Take a look at this Updated Colonial in Golden Lakes Subdivision with Utica Schools! This home offers living room & Dining room with views of front & back yards, Den/Office with bay window & double entry doors, Two story open foyer with new exterior entry door, wide open kitchen with center island, granite counters, upgraded Kitchen Aid & Bosch Appliances, large eating area with bay windows & newer door wall out to a raised deck, Two story Great room with Natural fireplace, 4 bedrooms, primary bedroom with jetted tub, stall shower, double sinks & walk-in closet. Bedrooms 2,3,& 4 with separate full bath, all bedrooms with newer solid flooring, finished lower level with open recreation room, Bar area & two separate storage areas. First floor laundry room & washer & dryer staying. The furnace, Air Conditioner & Hot Water Tank are all updated (Approx 2019). Updated landscaping. 3.5 car side entry garage. This is a great family home!
$440,000
14969 STONEY BROOK Utica, MI 48315
- Type:
- Condo
- Sq.Ft.:
- 2,380
- Status:
- NEW LISTING
- Beds:
- 3
- Baths:
- 3.00
- MLS#:
- 60355765
- Subdivision:
- EMERALD CREEK
ADDITIONAL INFORMATION
Step into this captivating, move-in-ready 1.5-story split-level condo, where every detail is designed to delight. With 3 spacious bedrooms, 4 stylish bathrooms, and a modern yet classic aesthetic, this home perfectly blends luxury and comfort. Arrive through the attached garage, passing through the convenient first-floor laundry room, or greet your new sanctuary through the front entrance. You'll be welcomed by an elegant foyer with soaring vaulted ceilings, flanked by a cozy breakfast nook on one side and an oversized coat closet on the other. The heart of this home is its stunning kitchen. Here, stainless steel appliances and a spacious island with granite countertops, deep sinks, and a garbage disposal await the home chef. Custom Lafata cabinetry and a generous pantry offer both style and storage, while an adjoining formal dining area flows seamlessly into an open living space, complete with new plush carpet, more vaulted ceilings, and access to your private patio oasis with a charming covered gazebo. Retreat to your first-floor primary suite, where relaxation awaits. Enjoy a luxurious walk-in shower and not one, but two spacious closets. Nearby, a well-appointed guest bath with granite counters adds extra convenience for visitors. Upstairs, two additional bedrooms offer privacy and comfort, with one featuring a walk-in closet. A large loft overlooks the living area below, and its floor-to-ceiling windows showcase breathtaking sunrise views. And there's more, head down to the finished basement, an entertainers dream! Here, a sleek kitchen with stainless steel appliances, granite-topped bar, half bath, and ample storage make this an ideal retreat for guests or long-term stays. Welcome to Emerald Creek This home won't last long, located in the bustling heart of Shelby Township this condo offers a spacious upscale feel with easy access to shopping, dining, and major expressways ensuring you're never far from the action. Wired for an emergency generator.
$188,000
47054 Auburn Utica, MI 48317
- Type:
- Condo
- Sq.Ft.:
- 970
- Status:
- NEW LISTING
- Beds:
- 2
- Baths:
- 1.00
- MLS#:
- 50161358
- Subdivision:
- Auburn Condo
ADDITIONAL INFORMATION
BEAUTIFUL TWO BDRM, 2ND STORY RANCH. CATHEDRAL CEILINGS GFA. C/A. ONE CAR GARAGE W/OPENER, BERBER CARPET. APPLIANCES STAY:NEW REFRIGERATOR AND DISHWASHER, STOVE, WASHER/DRYER. DECK OFF FAMILY ROOM. WALK IN CLOSET IN PRIMARY BDRM. 2ND FLOOR LAUNDRY. PRIVATE COMPLEX, BUT EASY ACCESS TO FREEWAYS AND SHOPPING.
$499,900
13191 22 Mile Utica, MI 48315
- Type:
- Single Family
- Sq.Ft.:
- 2,120
- Status:
- NEW LISTING
- Beds:
- 4
- Lot size:
- 0.5 Acres
- Baths:
- 5.00
- MLS#:
- 50161369
- Subdivision:
- Metes & Bounds
ADDITIONAL INFORMATION
THIS ELEGANTLY REMODELED HOME DEFINES MODERN LIVING! METICULOUSLY TRANSFORMED FROM TOP TO BOTTOM IN '24 & '23! THE GORGEOUS KITCHEN BOASTS NEW CABINETRY, GRANITE COUNTERS AND STAINLESS STEEL APPLIANCES, FLOWS TO THE SPACIOUS DINING ROOM PERFECT FOR ENTERTAINING! THE EXPANSIVE GREAT ROOM FEATURES IMPRESSIVE FIREPLACE, CONTEMPORARY FINISHES AND LEADS TO THE LARGE ENCLOSED PATIO IDEAL FOR UNWINDING. THE FIRST FLOOR PRIMARY SUITE IS A PERSONAL OASIS WITH A GENEROUS WALK IN CLOSET WITH ORGANIZERS AND SPA LIKE BATHROOM WITH PORCELAIN FLOORS, LUXURIOUS JACUZZI SOAKING TUB AND SEPARATE SHOWER. CHECK OUT THE SECRET ROOM! IDEAL FOR STASHING VALUABLES! VENTURE DOWNSTAIRS TO THE FULLY FINISHED BASEMENT WITH FULL BATH AND POSSIBLE 5TH BEDROOM! BASEMENT, KITCHEN AND DINING ROOM ALL HAVE RADIANT FLOOR HEAT! STEP OUTSIDE TO THE PARK LIKE YARD SITUATED ON HALF AN ACRE! THE NEWLY CRAFTED STONE PATIO WITH BRICK OVEN. ALSO NOTE: CUSTOM WINDOW TREATMENTS, NEW WINDOWS, TANKLESS WATER HEATER, CENTRAL VAC.
- Type:
- Condo
- Sq.Ft.:
- 1,300
- Status:
- NEW LISTING
- Beds:
- 2
- Year built:
- 1998
- Baths:
- 2.00
- MLS#:
- 58050161362
- Subdivision:
- Aberdeen Village
ADDITIONAL INFORMATION
Welcome to Aberdeen Village!! Experience the lifestyle you deserve in this exceptional community featuring a clubhouse with a fully equipped workout facility, an inground pool, hot tub, tennis and pickleball courts, and a scenic bike and walking trail connecting to Stoney Creek Metro Park. This entry-level ranch condo is designed for comfort and convenience, offering: Primary En Suite: Includes a walk-in closet, a full bath with a shower, and access to a private patio. Spacious Great Room: Features a cozy gas fireplace, laminate wood-style flooring, and a door wall leading to the patio. The open layout connects seamlessly to the dining room and kitchen. Second Bedroom: A generously sized room with a walk-in closet, located adjacent to a full bathroom. Functional Kitchen: Equipped with ample cabinet and counter space, and all appliances included. The home also includes a large laundry room, a utility closet, and direct access to an attached garage. Located near M-53, Aberdeen Village offers convenient access to restaurants, shopping, schools, parks, and places of worship. Don't miss the opportunity to explore everything this vibrant community has to offer. Schedule your visit today!
$540,000
7694 GANNON Utica, MI 48317
- Type:
- Single Family
- Sq.Ft.:
- 2,516
- Status:
- NEW LISTING
- Beds:
- 4
- Lot size:
- 0.19 Acres
- Baths:
- 3.00
- MLS#:
- 60355190
- Subdivision:
- LANCASTER AT CENTRAL PARK MCCP NO 1095
ADDITIONAL INFORMATION
Welcome Home to 7694 Gannon! Discover this stunning, thoughtfully designed 2017-built home, nestled in a highly sought-after, family-friendly neighborhood in Shelby Township. Offering 4 bedrooms, 2.5 bathrooms, an attached garage, and a beautifully finished basement, this property blends modern elegance with cozy charm, creating the perfect haven for families of all sizes. As you step inside, you'll be greeted by tall ceilings and an open, airy floor plan designed for both style and functionality. The main level features a versatile flex space or formal living room at the entry, flowing into an inviting open-concept family room, dining area, and kitchen. A cozy hearth fireplace anchors the space, while expansive windows flood it with natural light. The kitchen is a chefââ?¬â?¢s dream, boasting a large island, sleek stone countertops, upgraded appliances, and a walk-in pantry. Adjacent to the kitchen, you'll find a convenient mudroom and first-floor laundry room, making daily routines a breeze. Upstairs, the second floor offers a spacious loft area, perfect for use as an additional living room, play area, or home office. The primary suite is a true retreat, featuring a spa-like ensuite with a soaking tub, walk-in shower, and a generous walk-in closet. Three additional bedrooms offer plenty of space for family or guests. The finished basement is a showstopper, featuring a built-in bar, room for a pool table, and ample space for recreation, a home gym, or a media centerââ?¬â??perfect for entertaining or unwinding. Outside, the backyard is a private oasis, complete with a patio and a large covered gazebo, ideal for relaxing or hosting gatherings. The fully fenced yard ensures both privacy and safety for pets and children. This home is situated in a welcoming community with Utica Schools, access to parks, trails, local shopping, and dining. The neighborhood HOA fosters connection with annual picnics and planned events, making it an excellent place to call home. Start 2025 in the home of your dreams!
$540,000
47051 Rivercrest Utica, MI 48315
- Type:
- Single Family
- Sq.Ft.:
- 2,500
- Status:
- Active
- Beds:
- 3
- Lot size:
- 0.29 Acres
- Baths:
- 3.00
- MLS#:
- 50161256
- Subdivision:
- Lakeshore Estates Sub
ADDITIONAL INFORMATION
2500 square foot, 3 bedroom, brick ranch with 2.5 car attached garage. Custom built by the owner in 1993. The basement looks and feels massive, plus there is a full kitchen down there. This house is "Party Central". Lots of special details and elegant trim. Primary bedroom has a large private bath with jetted tub, seperate shower, and a Large walk-in closet. Den/Library off of the foyer with a large window and French doors, giving you a bright, cheerful, and spacious feel. This is the perfect "Work From Home" space! The entire kitchen has counter surfaces and cabinets all around the entire space. A two level island features both a food-prep area and guest seating. The kitchen cabinets look like new because of the custom, easy to clean surface. The kitchen flows into a large eating area that would be great for seating family and friends. From there you can look out the door-wall at a large deck and a professionally landscaped, private yard. Next, the eating space continues right into the great-room with a fireplace. No challenge deciding where to place your furniture in this large room. There are 2 more bedrooms serviced by a Jack & Jill full bathroom. The front entrance foyer with its tall ceilings is stunning. Family members will ask you if they can take their wedding photos at your house. This is a truly beautiful home that is worth seeing. Immediate occupancy. Easy to show. Take a look, just to see the kitchen cabinets.
$319,900
11011 Shadywoods Utica, MI 48317
- Type:
- Single Family
- Sq.Ft.:
- 1,861
- Status:
- Active
- Beds:
- 4
- Lot size:
- 0.32 Acres
- Baths:
- 2.00
- MLS#:
- 50161241
- Subdivision:
- Utica Estates # 01
ADDITIONAL INFORMATION
CHECK OUT THIS BEAUTIFUL HOME IN QUIET SHELBY TWP NEIGHBORHOOD! SITUATED ON A LARGE CORNER LOT THIS HOME FEATURES GORGEOUS HARDWOOD FLOORS AND HAS BEEN FRESHLY PAINTED! THE BRIGHT LIVING ROOM LEADS TO THE SPACIOUS OPEN KITCHEN WITH LOADS OF CABINETS AND COUNTER SPACE! UPSTAIRS YOU'LL FIND FOUR GENEROUS BEDROOMS, MORE HARDWOOD FLOORS AND FULL BATH WITH DOUBLE SINKS! DOWNSTAIRS FEATURES A COZY FAMILY ROOM WITH GAS FIREPLACE PERFECT FOR RELAXING OR ENTERTAINING! THE CHARMING 3 SEASON ROOM ADDS TO YOUR LIVING SPACE AND OPENS UP TO A DECK AND LARGE TRANQUIL PARK LIKE YARD THAT IS FULLY FENCED! NEW SINCE JUNE: SEWER LINE REPLACED, NEW ELECTRICAL BOX WITH 30 AMP PLUG FOR R/V, NEW EXTERIOR CONDUIT, PAINT, EXPOSED HARDWOOD FLOORS. ALSO NOTE: NEWER A/C, WASHER/DRYER, HWT (WITH ON DEMAND HOT WATER). 2 CAR ATTACHED GARAGE WITH HEATER! ADDITIONAL DRIVEWAY PERFECT FOR PARKING YOUR RV OR BOAT! SELLER IS SAD TO SAY GOODBYE BUT HOME IS READY FOR A NEW OWNER TO MAKE MEMORIES!
$449,990
55674 OAK POINTE Utica, MI 48315
ADDITIONAL INFORMATION
Prepare to be amazed by this gorgeous ranch home at The Village at Beacon Pointe. Step inside and be wowed by the expertly designed and open concept layout. Enjoy cooking meals in your bright and spacious kitchen with quartz countertops, oversized island, and stainless-steel appliances. The kitchen overlooks a perfectly sized gathering room, cafe space, and window wrapped sunroom complete with tons of windows to provide views and access to the backyard. Next find a beautiful first floor owner's suite with spa-like attached bath equipped with double sinks, quartz countertops, sizable shower, walk-in closet, and separate linen closet. An additional bedroom with nearby full bathroom offers a separate space to wind down. A private office and convenient first floor laundry room complete the first floor. Head downstairs to the massive unfinished basement with large egress window. Perfect blank canvas for a personal touch. This home could be yours at The Village at Beacon Pointe in Shelby Township. Homeowners here enjoy low-maintenance living, Utica Schools and Shelby Township taxes. This Life Tested home includes 1yr, 2yr, 5yr, and 10yr limited warranties. Estimated move in May-July 2025.
$274,900
12410 NOONAN Utica, MI 48315
- Type:
- Condo
- Sq.Ft.:
- 1,340
- Status:
- Active
- Beds:
- 2
- Baths:
- 3.00
- MLS#:
- 60353063
- Subdivision:
- STONEFIELD VILLAGE #705
ADDITIONAL INFORMATION
Welcome to beautiful Stonefield Village in Utica! Move-in ready condo with two bedrooms and 3 full bathrooms. Recent updates include a newer furnace, AC, hot water tank, and roof. This home features a cozy great room with cathedral ceilings and a fireplace. The kitchen is updated with granite counters, maple cabinets, and a stylish backsplashââ?¬â??perfect for gatherings. Enjoy the convenience of first-floor laundry (washer and dryer included) and an attached 2-car garage. Highlights include a master suite with a bay window, vaulted ceiling, en-suite bathroom, and walk-in closet. Natural light all over. Rare finished basement with three extra nnon-conforming rooms, a full bathroom, and a kitchenette, ideal for guests, an office, or recreation. There is a beautiful paver patio for outdoor relaxation. Convenient parking is available for visitors. Located near top-rated schools, shopping, and dining.
$274,900
12410 NOONAN Unit 32 Utica, MI 48315
- Type:
- Condo
- Sq.Ft.:
- 1,340
- Status:
- Active
- Beds:
- 2
- Year built:
- 2003
- Baths:
- 3.00
- MLS#:
- 20240084372
- Subdivision:
- STONEFIELD VILLAGE #705
ADDITIONAL INFORMATION
Welcome to beautiful Stonefield Village in Utica! Move-in ready condo with two bedrooms and 3 full bathrooms. Recent updates include a newer furnace, AC, hot water tank, and roof. This home features a cozy great room with cathedral ceilings and a fireplace. The kitchen is updated with granite counters, maple cabinets, and a stylish backsplashâ??perfect for gatherings. Enjoy the convenience of first-floor laundry (washer and dryer included) and an attached 2-car garage. Highlights include a master suite with a bay window, vaulted ceiling, en-suite bathroom, and walk-in closet. Natural light all over. Rare finished basement with three extra nnon-conforming rooms, a full bathroom, and a kitchenette, ideal for guests, an office, or recreation. There is a beautiful paver patio for outdoor relaxation. Convenient parking is available for visitors. Located near top-rated schools, shopping, and dining.
$724,900
53081 ENCLAVE Utica, MI 48315
- Type:
- Single Family
- Sq.Ft.:
- 2,250
- Status:
- Active
- Beds:
- 4
- Lot size:
- 0.2 Acres
- Baths:
- 4.00
- MLS#:
- 60352796
- Subdivision:
- ENCLAVE VILLAGE MCCP NO 1149
ADDITIONAL INFORMATION
When you walk up to this beautiful spacious 4 bedroom & 3 �½ bathroom home in Enclave Village you enter through a foyer that leads you into a 2-story great room where you're surrounded by a sparkling white glacier, stone-wrapped staircase, matching gas fireplace surround & Swarovski crystal chandelier. The open floor plan leads you to the amazing kitchen with built-in stainless-steel appliances, huge island quartzite waterfall countertop & herringbone backsplash. You will find a large walk-in pantry next to the mud room and first floor laundry. Enjoy full privacy & sunlight w/shades open w/the tinted Anderson windows. The dining area has a step-up ceiling & coffered trim detail. The dining room leads out to the beautifully maintained and relaxing Trex deck space, perfect to enjoy Michigan summers grilling and entertaining. Heading back inside the Master Suite has a huge shower, soaker tub & custom walk-in closet. This home is EV-ready, with a Tesla charger included in the 2-car garage. Alarm system already installed. This home will not last long and has everything you could want in a new build and more! Come see it today and make it yours!
$518,990
55602 OAK POINTE Utica, MI 48315
ADDITIONAL INFORMATION
Look no further than this show stopping Abbeyville at The Village at Beacon Pointe! This home features an abundance of top-of-the-line finishes mixed with the convenience of single-story living. Prepare to be wowed by the soaring 9ft ceilings and clear sight lines from the gathering room into the gourmet kitchen. The kitchen is equipped with built-in stainless-steel appliances, massive 7ft island, and quartz countertops; fit for any aspiring chef. Cozy up to the gas fireplace in the gathering room and enjoy views of the tree-lined backyard. Toward the rear of the home lies the secluded owner's suite, offering a peaceful retreat from the hustle and bustle of daily life. The attached bath features dual sinks and a linen closet, providing both style and functionality. This home could be yours at The Village at Beacon Pointe in Shelby Township. Homeowners here enjoy low-maintenance living, Utica schools, and Shelby Township taxes. This Life Tested home includes 1yr, 2yr, 5yr, and 10yr limited warranties. Estimated move in May-July 2025.
$983,345
11851 Ovation Utica, MI 48315
- Type:
- Single Family
- Sq.Ft.:
- 3,534
- Status:
- Active
- Beds:
- 4
- Lot size:
- 0.38 Acres
- Baths:
- 4.00
- MLS#:
- 60351820
ADDITIONAL INFORMATION
Introducing Encore of Shelby, Shelby Township's Newest Luxury Community by Award-Winning AP Builders. Discover modern luxury in the Pinehurst II Colonial Home, nestled on a private cul-de-sac. Step into a Grand 2-story foyer with an iron staircase. The formal dining room with a stepped ceiling and a private library study. The 2-story Great Room features expansive windows that flood the space with natural light, and a 48� linear stone fireplace, perfect for cozy evenings. The chef's kitchen boasts quartz countertops, an 8ft island with ample storage, and a breakfast nook dining area. Convenience is key with a 2nd-floor laundry room. The primary en-suite offers a stepped ceiling, spacious walk-in closet, and a luxury bathroom with double vanities and a relaxing tub. Two additional bedrooms share a double entry full luxury bathroom with double vanities, while the fourth bedroom includes its own en-suite full luxury bathroom. The fully insulated 8'10" basement includes 2 egress windows and 3-piece plumbing prep, ready for your finishing touches. Premium materials include Andersen Windows, Kohler plumbing fixtures, and AdvanTech engineered subflooring ensure durability and quality. Located just minutes from shopping, restaurants, and entertainment, experience modern living at its finest in Shelby Township's newest luxurious community.
$695,000
54362 Lawson Creek Utica, MI 48316
- Type:
- Single Family
- Sq.Ft.:
- 2,355
- Status:
- Active
- Beds:
- 3
- Lot size:
- 0.2 Acres
- Baths:
- 3.00
- MLS#:
- 50159766
- Subdivision:
- The Estates At Legacy Village
ADDITIONAL INFORMATION
Welcome to your dream home! This better than new custom built brick ranch completed in 2022 is nestled in the prestigious Estates at Legacy Village. With 3 BR, 2.5 BA, plus a den this home epitomizes luxury and craftsmanship at every turn. As you enter you will be greeted by Brazilian white oak flooring that flows throughout and porcelain tile in all bathrooms. The spacious gourmet kitchen boasts quartzite countertops, high end appliances, and custom Lafata soft close cabinets. A large island with overhang makes the perfect space for entertaining. The great room with cathedral ceilings is flooded with natural light, recessed lighting and a cozy gas fireplace creating a warm and inviting atmosphere. The grand master suite is your personal retreat featuring a luxurious private bath with a large shower, marble countertops and a walk in closet. The suites coved ceiling and crown molding add an extra touch of elegance. Two additional bedrooms feature a convenient Jack and Jill bathroom between them. Additional highlights include a 3 car garage, first floor laundry and a covered back patio where you can relax and unwind in style. Experience elevated living in Shelby Twp. This home is truly a masterpiece.
$95,000
45772 Kensington Utica, MI 48317
ADDITIONAL INFORMATION
Discover the charm of this cozy 2-bedroom, 1.5-bathroom townhouse, located just a short stroll from the heart of downtown Utica and situated within the highly sought-after Utica School District. This community has it all! Youââ?¬â?¢ll enjoy access to multiple playgrounds, a basketball court, a dog park, and a brand-new clubhouseââ?¬â??all beautifully maintained and set against lush landscaping. This home comes with serious perks: an HOA that covers everything from gas, taxes and water to snow removal, trash, interior and exterior maintenance, even appliances, plumbing, electrical, and HVAC! This is more than a home; itââ?¬â?¢s a lifestyle of convenience and community. Ready to take a look? Reach out today to make it yours!
$347,000
8984 Devon Utica, MI 48317
- Type:
- Single Family
- Sq.Ft.:
- 2,050
- Status:
- Active
- Beds:
- 4
- Lot size:
- 0.25 Acres
- Baths:
- 2.00
- MLS#:
- 50159266
- Subdivision:
- Vineyards Timberline Meadows # 06
ADDITIONAL INFORMATION
Motivated Seller! Shelby Township Brick Ranch! Four bedroom home with 2 full bathrooms, new roof in 2023, lots of updates (see feature sheet) and situated on a good sized lot. With nearly 1/4 acre of land, you'll have plenty of room to enjoy the fenced yard and expansive patio area. The Lanai is incredible.. you can see the outside and it gives the home a spacious vacation feel. The home has an inviting open floor plan that includes a comfortable family room, and a spacious great room with lots of natural light! Award winning Utica Schools, close to shopping and freeway. Don't wait, book your showing today... you will have the opportunity to explore the endless potential of this well maintained Shelby Twp ranch.
$539,900
2156 Willow Utica, MI 48316
- Type:
- Condo
- Sq.Ft.:
- 2,340
- Status:
- Active
- Beds:
- 3
- Baths:
- 3.00
- MLS#:
- 50159160
- Subdivision:
- Briarwood
ADDITIONAL INFORMATION
MOTIVATED SELLERS* Welcome to this tasteful totally updated Condo in the highly sought after Briarwood Subdivision! This luxury End-Unit Condo is just minutes from downtown Rochester and Stoney Creek Metro Park! This home will amaze you from the moment you enter with how clean and meticulously maintained it is! Completely gutted and professionally remodeled Kitchen W/ Custom Cabinets , Huge Granite Island with farmhouse sink and seating for 4 or more!! Nook area with Bay and eating area, all newer appliances included. Kitchen pantry and another huge kitchen storage area that could be a butlers pantry or wine bar. New Luxury Vinyl Oak throughout main floor. 1st Floor Laundry with Washer & Dryer included and abundant storage. Great Room has High Ceilings, Beautiful Marble Surround Fireplace & Lots of two story Windows bringing in tons of Natural sunlight! Great room has an open concept area with a Formal Dining room. First floor Large Primary BR and completely gutted and professionally remodeled Ensuite 2024 with Bath tub & Walk in shower. Entry level has a large Den W/ Walk-in closet that can be easily converted to a third Bedroom. Updates include; All totally repainted, New Roof 2024, Furnace 2017, New Kitchen 2018, All new windows 2020 just to name a few! Check out the amazing finished basement with a kitchen/bar area, bedroom space and huge family room area great for large gatherings! Enjoy Maintenance Free Living!! HOA covers FULL water bill, trash, snow, and Lawn Maintenance! The Garage has plenty of storage and extra parking spaces in driveway! Hurry this wonâ??t last! Be in before the Holidays!!!
$279,000
48667 Aberdeen Utica, MI 48315
- Type:
- Condo
- Sq.Ft.:
- 1,050
- Status:
- Active
- Beds:
- 2
- Baths:
- 2.00
- MLS#:
- 50158836
- Subdivision:
- Thunder Bay II
ADDITIONAL INFORMATION
Quiet ranch condo at the end of Thunder Bay subdivision. Two bedroom and two full bathrooms with large master bedroom with attached full bathroom. Laundry room on main floor just off of attached garage. Full basement that is great for storage or more entertaining space.
$514,500
14868 BIG LAKE Utica, MI 48315
- Type:
- Single Family
- Sq.Ft.:
- 2,400
- Status:
- Active
- Beds:
- 4
- Lot size:
- 0.18 Acres
- Baths:
- 3.00
- MLS#:
- 60348584
- Subdivision:
- THE HOMES AT EMERALD CREEK CONDO #1076
ADDITIONAL INFORMATION
Welcome to this beautiful colonial dream home in a prestigious neighborhood within the Utica school district! This home was built in 2016! Home sits back in a Cul-de Sac setting with a beautiful stream running through your back yard. 4 bedrooms, 2.5 bathrooms, and a large unfinished basement ready for your finishing touches. The gourmet kitchen boasts Lafata cabinets and granite countertops, while the main floor offers beautiful engineered wood flooring and a cozy fireplace in the family room. Spacious mudroom, and a second-floor laundry room add both style and convenience. 2 car garage was recently professionally painted and epoxied.
$357,500
4505 23 MILE Utica, MI 48316
- Type:
- Single Family
- Sq.Ft.:
- 1,533
- Status:
- Active
- Beds:
- 3
- Lot size:
- 0.48 Acres
- Baths:
- 2.00
- MLS#:
- 60347406
- Subdivision:
- SHELBY HIGHLAND # 02
ADDITIONAL INFORMATION
Hidden Gem in the heart of Shelby Township! Schedule your tour...this won't last long! This home has everything you need and want. It is a 3 bedroom ranch, 2 full baths, formal dining and living rooms. The home sits on almost a half of an Acre with a fenced backyard, shed, pond and a generator. Not only does this beauty have an attached 2 car garage, the home comes with the bonus of a additional 2 car garage. Seller is including a riding lawn mower and snow blower. The home features a large Family room w/a fireplace and a bay window. The home has a 1st floor laundry with washer and dryer and new kitchen appliances. Furnace has a humidifier and air cleaning system. UPDATES: Electrical and New Roof (2022). New Hot Water Tank and New HVAC (2023). New Energy Efficient Vinyl Windows including Sliding Patio Door and Kitchen Flooring (2023). New Carpet, Painting, Sub-Pump, Septic Tanks cleaned (2024). All window treatments and ceiling fans remain. All room measurements are approximate. Buyer and BATVAI. This beautiful home awaits your presence. These features makes this home perfect for you. Come tour and submit an offer on your new beautiful home today.
$729,777
53682 Cherrywood Utica, MI 48315
- Type:
- Single Family
- Sq.Ft.:
- 3,385
- Status:
- Active
- Beds:
- 4
- Lot size:
- 0.28 Acres
- Baths:
- 5.00
- MLS#:
- 50157250
- Subdivision:
- Lake Pointe Woods Sub
ADDITIONAL INFORMATION
Discover luxurious living in this elegant Shelby Township home, boasting 3,385 square feet plus a finished walk-out basement. Nestled in Lake Pointe Woods, this stunning property features a spacious first-floor master suite with a spa-like bath, including a jetted tub, stall shower, dual sink vanity, and bidet. Entertain in the two-story great room with a two-way fireplace & wet bar, & plenty of natural light. Expansive kitchen with abundant cabinetry, center island, appliances, & dining areaâ??s turret & fireplace. Recent updates include a new composite deck, roof & gutter guards 2022, furnace & A/C 2017. Generac gas generator ensures convenience. Finished walk out basement w/5th bedroom, work out room, full kitchen, & day windows all lead to a paver patio and beautifully landscaped private yard. Circle drive & side entry 3 car garage w/ high end epoxy floor. Too many features to boast! Don't delay! You won't be disappointed. i.d.r.n.g.
$345,000
46175 Sterritt Utica, MI 48317
- Type:
- Single Family
- Sq.Ft.:
- 2,204
- Status:
- Active
- Beds:
- 4
- Lot size:
- 0.26 Acres
- Baths:
- 2.00
- MLS#:
- 50156911
- Subdivision:
- Schlussler Sub
ADDITIONAL INFORMATION
Pride of ownership is evident with this recently remodeled 4 bedroom, 2 bath brick ranch in the heart of Utica! Pulling up to the home you'll notice it sits in a quiet neighborhood while still easily accessible to all major freeways, shopping, and downtown Utica. Walking in you will find new flooring throughout, neutral fresh paint, recessed lighting and lots of living space with two living rooms, formal dining room, and large eat in kitchen. The kitchen has also been remodeled with granite counters and new cabinets. Both bathrooms have been updated with ceramic tile, new vanities, and recessed lighting. Brand new gutter, new PVC plumbing throughout. Many area of the home are wheelchair accessible with widened doorways and accessible shower in the bathroom. Other updates include new roof and plumping throughout. All appliances included, quick occupancy. Come check it out!
$94,900
45746 Kensington Utica, MI 48317
ADDITIONAL INFORMATION
Just Reduced - 3 bedroom Townhouse with 1.5 baths and private basement, Co-op Property. Must review Village Square Cooperative Application Information (19 pages) and submit application to be considered as a purchaser after an acceptable offer submitted to seller. Cash Sale only - no mortgage. Monthly fee includes gas and water as well as grounds maintenance.

Provided through IDX via MiRealSource. Courtesy of MiRealSource Shareholder. Copyright MiRealSource. The information published and disseminated by MiRealSource is communicated verbatim, without change by MiRealSource, as filed with MiRealSource by its members. The accuracy of all information, regardless of source, is not guaranteed or warranted. All information should be independently verified. Copyright 2024 MiRealSource. All rights reserved. The information provided hereby constitutes proprietary information of MiRealSource, Inc. and its shareholders, affiliates and licensees and may not be reproduced or transmitted in any form or by any means, electronic or mechanical, including photocopy, recording, scanning or any information storage and retrieval system, without written permission from MiRealSource, Inc. Provided through IDX via MiRealSource, as the “Source MLS”, courtesy of the Originating MLS shown on the property listing, as the Originating MLS. The information published and disseminated by the Originating MLS is communicated verbatim, without change by the Originating MLS, as filed with it by its members. The accuracy of all information, regardless of source, is not guaranteed or warranted. All information should be independently verified. Copyright 2024 MiRealSource. All rights reserved. The information provided hereby constitutes proprietary information of MiRealSource, Inc. and its shareholders, affiliates and licensees and may not be reproduced or transmitted in any form or by any means, electronic or mechanical, including photocopy, recording, scanning or any information storage and retrieval system, without written permission from MiRealSource, Inc.

The accuracy of all information, regardless of source, is not guaranteed or warranted. All information should be independently verified. This IDX information is from the IDX program of RealComp II Ltd. and is provided exclusively for consumers' personal, non-commercial use and may not be used for any purpose other than to identify prospective properties consumers may be interested in purchasing. IDX provided courtesy of Realcomp II Ltd., via Xome Inc. and Realcomp II Ltd., copyright 2024 Realcomp II Ltd. Shareholders.
Utica Real Estate
The median home value in Utica, MI is $310,000. This is higher than the county median home value of $222,600. The national median home value is $338,100. The average price of homes sold in Utica, MI is $310,000. Approximately 52.25% of Utica homes are owned, compared to 42.79% rented, while 4.97% are vacant. Utica real estate listings include condos, townhomes, and single family homes for sale. Commercial properties are also available. If you see a property you’re interested in, contact a Utica real estate agent to arrange a tour today!
Utica, Michigan has a population of 5,188. Utica is less family-centric than the surrounding county with 27.47% of the households containing married families with children. The county average for households married with children is 28.44%.
The median household income in Utica, Michigan is $49,918. The median household income for the surrounding county is $67,828 compared to the national median of $69,021. The median age of people living in Utica is 45.3 years.
Utica Weather
The average high temperature in July is 82.7 degrees, with an average low temperature in January of 18.6 degrees. The average rainfall is approximately 33.1 inches per year, with 32.2 inches of snow per year.
