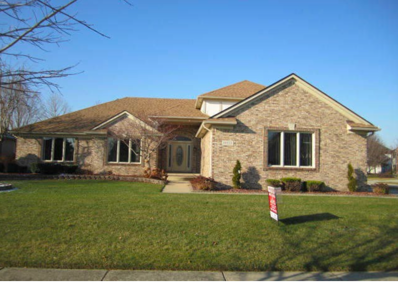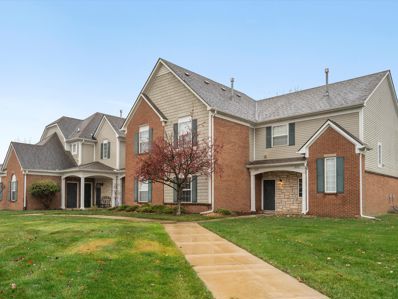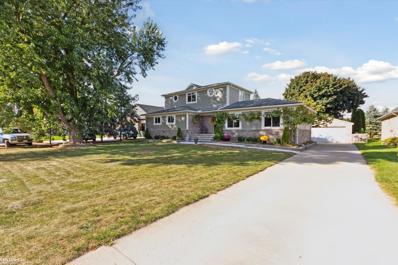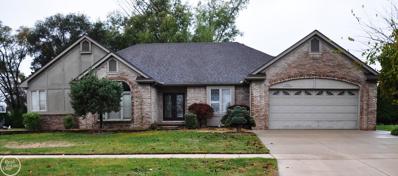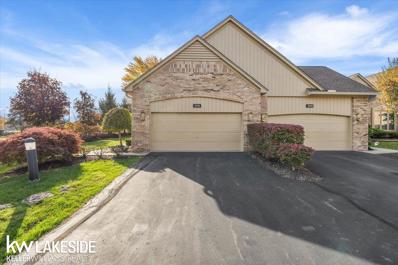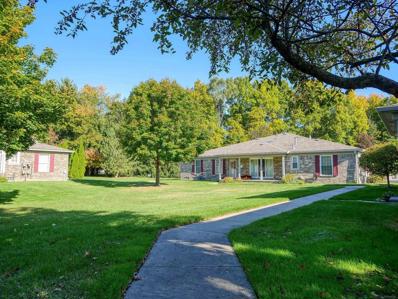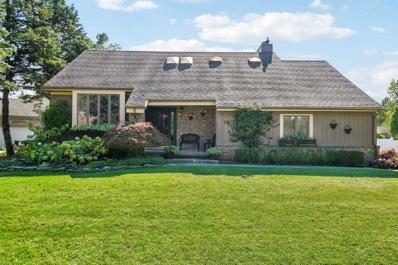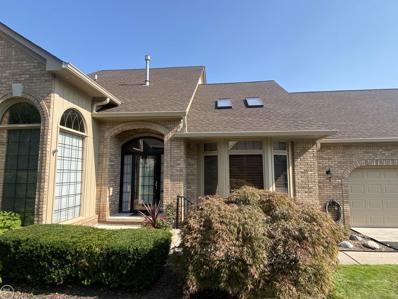Utica MI Homes for Sale
$314,900
45251 CUSTER Avenue Utica, MI 48317
- Type:
- Single Family
- Sq.Ft.:
- 1,648
- Status:
- NEW LISTING
- Beds:
- 3
- Lot size:
- 0.36 Acres
- Year built:
- 1955
- Baths:
- 1.10
- MLS#:
- 20240093094
- Subdivision:
- KLINGKAMMER
ADDITIONAL INFORMATION
Wonderful three bedrooms, one and a half bath ranch with an open floor plan, dining and living room. The home has LVT throughout, along with plaster cove ceiling and slate tile accents around front entry and the cozy living room fireplace. The eat in kitchen has plenty of counter space for your entertaining needs. The property is located on a beautiful spacious lot and has a two car garage attached garage. The property's location provides you easy access to everything you will need, shopping, dining and entertainment.
$599,900
52576 Blue Ridge Utica, MI 48316
- Type:
- Single Family
- Sq.Ft.:
- 2,700
- Status:
- Active
- Beds:
- 4
- Lot size:
- 0.3 Acres
- Baths:
- 4.00
- MLS#:
- 50162726
- Subdivision:
- Seven Oaks Sub
ADDITIONAL INFORMATION
Welcome home to this stunning 4-bedroom, 3 1/2-bathroom brick split level. As you make your way through your beautiful wood and metal front entry, you are greeted with a 2 story great room with a fireplace, custom railing, and hardwood floors emphasizing the beauty of this space. Natural light pours into your airy eat in kitchen with an oversized island, stainless steel appliances, tons of cabinetry, and a stunning copper sink. This will be a favorite spot to congregate with family and friends. On the first floor, you'll find a expansive primary bedroom with a large walk-in closet featuring custom organizers along with a fantastic en suite bathroom for ultimate privacy. The office space with french doors and floor to ceiling windows is perfect for those who work from home or home school. An additional 3 spacious bedrooms and full bathroom are located upstairs. The finished basement provides ample entertaining and living space, with a wet bar, recreation area, full bath, and a workshop great for hosting guests or relaxing. Speaking of relaxing, enjoy soaking in all that nature has to offer in your hot tub on the multi-tiered deck. First floor laundry and tons of storage throughout. This property is conveniently located close to everything you needâ??shopping, dining, award winning Utica Community Schools, and major highwaysâ??providing easy access to all the essentials while still offering a peaceful, private setting. This home offers both style and functionality, designed to meet all your needs, donâ??t wait to make this gem yours. Offering immediate occupancy. Property is under audio and video surveillance at all times. Check out the Zillow Showcase interactive photos and tour.
$529,900
6826 Twickenham Utica, MI 48317
- Type:
- Single Family
- Sq.Ft.:
- 2,440
- Status:
- Active
- Beds:
- 3
- Lot size:
- 0.17 Acres
- Baths:
- 4.00
- MLS#:
- 50162590
- Subdivision:
- The Meadows At Central Park
ADDITIONAL INFORMATION
This move-in-ready split-level home in Shelby Township combines modern updates with amazing living spaces. The first floor features a bright living room with vaulted ceilings and new light fixtures, and a kitchen equipped with newer appliances, a new tile backsplash. There is plenty of workspace with an office space at the entry of the home along fresh paint and flooring throughout. The spacious master bedroom includes a custom walk-in closet by Closet by Design, offering practical and elegant storage. The finished basement is perfect for entertaining, complete with a wet bar, Euro-custom cabinets, granite countertops, two beverage refrigerators, a wine refrigerator, and a double keg system. Outside, the fenced backyard offers a stamped concrete patio and freshly planted Arborvitae for added privacy and charm. This turn-key home is available for immediate occupancy, just in time to celebrate the holidays in style
$725,000
54718 LAWSON CREEK Utica, MI 48316
- Type:
- Single Family
- Sq.Ft.:
- 2,340
- Status:
- Active
- Beds:
- 4
- Lot size:
- 0.19 Acres
- Baths:
- 4.00
- MLS#:
- 60358772
- Subdivision:
- THE ESTATES AT LEGACY VILLAGE MCCP NO 1096
ADDITIONAL INFORMATION
Pristine newer model split ranch with the primary on one side and the remaining 2 bedrooms on the opposite side, great open concept, sweet covered loggia with entry from the primary or the great room. Stunning White Island kitchen open to the great room, stainless appliances, high end fixtures, and beautiful natural laminate wood floors with thicker planks. High ceiling volume throughout, large first floor laundry, custom finished heated 3 car plus garage. The finished basement is the best around with a full custom kitchen, den, game area , an extra bedroom and living area, custom bath and egress window adding to the natural light. Extra wide drive with exposed aggregate ribbons leading to the custom rear patio, new aluminum fencing, awesome landscaping, decorated perfectly so you won't have to do a thing! Pictures do not do this beautiful home justice! Do yourself a favor and check this one out!
$988,345
11851 Ovation Utica, MI 48315
- Type:
- Single Family
- Sq.Ft.:
- 3,534
- Status:
- Active
- Beds:
- 4
- Lot size:
- 0.38 Acres
- Baths:
- 4.00
- MLS#:
- 60358475
ADDITIONAL INFORMATION
Introducing Encore of Shelby, Shelby Township's Newest Luxury Community by Award-Winning AP Builders. **NEW BUILD** Discover modern luxury in the Pinehurst II Colonial Home, nestled on a private cul-de-sac. Step into a Grand 2-story foyer with an iron staircase. The formal dining room with a stepped ceiling and a private library study. The 2-story Great Room features expansive windows that flood the space with natural light, and a 48� linear stone fireplace, perfect for cozy evenings. The chef's kitchen boasts quartz countertops, an 8ft island with ample storage, and a breakfast nook dining area. Convenience is key with a 2nd-floor laundry room. The primary en-suite offers a stepped ceiling, spacious walk-in closet, and a luxury bathroom with double vanities and a relaxing tub. Two additional bedrooms share a double entry full luxury bathroom with double vanities, while the fourth bedroom includes its own en-suite full luxury bathroom. The fully insulated 8'10" basement includes 2 egress windows and 3-piece plumbing prep, ready for your finishing touches. Premium materials include Andersen Windows, Kohler plumbing fixtures, and AdvanTech engineered subflooring ensure durability and quality. Located just minutes from shopping, restaurants, and entertainment, experience modern living at its finest in Shelby Township's newest luxurious community.
$690,000
54362 Lawson Creek Utica, MI 48316
- Type:
- Single Family
- Sq.Ft.:
- 2,355
- Status:
- Active
- Beds:
- 3
- Lot size:
- 0.2 Acres
- Baths:
- 3.00
- MLS#:
- 50162436
- Subdivision:
- The Estates At Legacy Village
ADDITIONAL INFORMATION
Welcome to your dream home! This better than new custom built brick ranch completed in 2022 is nestled in the prestigious Estates at Legacy Village. With 3 BR, 2.5 BA, plus a den this home epitomizes luxury and craftsmanship at every turn. As you enter you will be greeted by Brazilian white oak flooring that flows throughout and porcelain tile in all bathrooms. The spacious gourmet kitchen boasts quartzite countertops, high end appliances, and custom Lafata soft close cabinets. A large island with overhang makes the perfect space for entertaining. The great room with cathedral ceilings is flooded with natural light, recessed lighting and a cozy gas fireplace creating a warm and inviting atmosphere. The grand master suite is your personal retreat featuring a luxurious private bath with a large shower, marble countertops and a walk in closet. The suites coved ceiling and crown molding add an extra touch of elegance. Two additional bedrooms feature a convenient Jack and Jill bathroom between them. Additional highlights include a 3 car garage, first floor laundry and a covered back patio where you can relax and unwind in style. Experience elevated living in Shelby Twp. This home is truly a masterpiece.
- Type:
- Single Family
- Sq.Ft.:
- 1,064
- Status:
- Active
- Beds:
- 2
- Lot size:
- 0.02 Acres
- Baths:
- 1.00
- MLS#:
- 70443751
ADDITIONAL INFORMATION
This is what are you looking. Manufactured Home Has Some Great Features! Located in the Award Winning Utica School District In The Shelby Forest MHC! Extra-Large Surround Eat-In Kitchen With All Built-In Cabinetry, Hood Fan, Custom China Cabinet, and Bar. All Kitchen Appliances Are Included. Ceiling Fan In Carpeted Living Room. Good-Sized Bathroom With Linen Closet And Tub Enclosure. 3 Car Parking On Driveway, Large Deck, All Located On A Dead-End Court. Community Has A Pool & Clubhouse. Lot Rent Approx $520
$649,900
48555 ISOLA Utica, MI 48315
- Type:
- Single Family
- Sq.Ft.:
- 3,266
- Status:
- Active
- Beds:
- 4
- Lot size:
- 0.31 Acres
- Baths:
- 3.00
- MLS#:
- 60357253
- Subdivision:
- VILLA DIORO
ADDITIONAL INFORMATION
This beautiful, newly renovated, split level located in the heartbeat of Shelby Township is ready to accommodate a large family or someone looking to grow their legacy. Property has been updated with natural oak hardwood flooring, granite & quartz countertops, sound proof & blown insulation, roofing and a finished basement that's inclusive of full kitchen & bath. The recently remodeled finished basement is very accommodating for your entertainment desires.
$249,900
54727 MARISSA Utica, MI 48316
- Type:
- Condo
- Sq.Ft.:
- 1,219
- Status:
- Active
- Beds:
- 2
- Baths:
- 2.00
- MLS#:
- 60356435
- Subdivision:
- MANORS OF REGENCY CONDO #706
ADDITIONAL INFORMATION
**OPEN HOUSE 11am-1pm Saturday, November 30th**. Welcome to this beautifully updated first-floor end-unit condo in the heart of North Shelby Township! With 2 bedrooms and 2 full baths, including a private primary suite, this home offers the perfect blend of comfort, convenience, and style. Step inside to discover all the recent updates that make this home move-in ready. The entire condo has been freshly painted, and new recessed lighting has been installed throughout, creating a bright and modern feel. The kitchen features brand-new flooring, while the rest of the condo boasts newer flooring as well. The updated bathroom includes a stylish new vanity and mirror, and two windows have been replaced to enhance energy efficiency and curb appeal. The home also includes all appliancesââ?¬â??yes, even the brand-new washer and dryerââ?¬â??making moving in a breeze. Enjoy the quiet, peaceful setting of this end-unit condo with no stairs to worry about. The sliding door wall leads to a private patio, perfect for relaxing with your morning coffee or entertaining guests. The attached garage is conveniently located in the building for easy access, keeping your vehicle protected year-round. The location is unbeatable! This condo is close to biking and walking trails, Stony Creek Metropark, and plenty of shopping and dining options. Youââ?¬â?¢re just minutes away from the charming downtowns of Rochester, Utica, and Romeo, offering the best of suburban living. Donââ?¬â?¢t miss this opportunity to own a move-in-ready home in a prime location. Schedule your showing today!
$499,900
13191 22 Mile Utica, MI 48315
- Type:
- Single Family
- Sq.Ft.:
- 2,120
- Status:
- Active
- Beds:
- 4
- Lot size:
- 0.5 Acres
- Baths:
- 5.00
- MLS#:
- 50161369
- Subdivision:
- Metes & Bounds
ADDITIONAL INFORMATION
THIS ELEGANTLY REMODELED HOME DEFINES MODERN LIVING! METICULOUSLY TRANSFORMED FROM TOP TO BOTTOM IN '24 & '23! THE GORGEOUS KITCHEN BOASTS NEW CABINETRY, GRANITE COUNTERS AND STAINLESS STEEL APPLIANCES, FLOWS TO THE SPACIOUS DINING ROOM PERFECT FOR ENTERTAINING! THE EXPANSIVE GREAT ROOM FEATURES IMPRESSIVE FIREPLACE, CONTEMPORARY FINISHES AND LEADS TO THE LARGE ENCLOSED PATIO IDEAL FOR UNWINDING. THE FIRST FLOOR PRIMARY SUITE IS A PERSONAL OASIS WITH A GENEROUS WALK IN CLOSET WITH ORGANIZERS AND SPA LIKE BATHROOM WITH PORCELAIN FLOORS, LUXURIOUS JACUZZI SOAKING TUB AND SEPARATE SHOWER. CHECK OUT THE SECRET ROOM! IDEAL FOR STASHING VALUABLES! VENTURE DOWNSTAIRS TO THE FULLY FINISHED BASEMENT WITH FULL BATH AND POSSIBLE 5TH BEDROOM! BASEMENT, KITCHEN AND DINING ROOM ALL HAVE RADIANT FLOOR HEAT! STEP OUTSIDE TO THE PARK LIKE YARD SITUATED ON HALF AN ACRE! THE NEWLY CRAFTED STONE PATIO WITH BRICK OVEN. ALSO NOTE: CUSTOM WINDOW TREATMENTS, NEW WINDOWS, TANKLESS WATER HEATER, CENTRAL VAC.
$540,000
47051 Rivercrest Utica, MI 48315
- Type:
- Single Family
- Sq.Ft.:
- 2,500
- Status:
- Active
- Beds:
- 3
- Lot size:
- 0.29 Acres
- Baths:
- 3.00
- MLS#:
- 50161256
- Subdivision:
- Lakeshore Estates Sub
ADDITIONAL INFORMATION
2500 square foot, 3 bedroom, brick ranch with 2.5 car attached garage. Custom built by the owner in 1993. The basement looks and feels massive, plus there is a full kitchen down there. This house is "Party Central". Lots of special details and elegant trim. Primary bedroom has a large private bath with jetted tub, seperate shower, and a Large walk-in closet. Den/Library off of the foyer with a large window and French doors, giving you a bright, cheerful, and spacious feel. This is the perfect "Work From Home" space! The entire kitchen has counter surfaces and cabinets all around the entire space. A two level island features both a food-prep area and guest seating. The kitchen cabinets look like new because of the custom, easy to clean surface. The kitchen flows into a large eating area that would be great for seating family and friends. From there you can look out the door-wall at a large deck and a professionally landscaped, private yard. Next, the eating space continues right into the great-room with a fireplace. No challenge deciding where to place your furniture in this large room. There are 2 more bedrooms serviced by a Jack & Jill full bathroom. The front entrance foyer with its tall ceilings is stunning. Family members will ask you if they can take their wedding photos at your house. This is a truly beautiful home that is worth seeing. Immediate occupancy. Easy to show. Take a look, just to see the kitchen cabinets.
$503,990
55674 OAK POINTE Utica, MI 48315
ADDITIONAL INFORMATION
Prepare to be amazed by this gorgeous ranch home at The Village at Beacon Pointe. Step inside and be wowed by the expertly designed and open concept layout. Enjoy cooking meals in your bright and spacious kitchen with quartz countertops, oversized island, and stainless-steel appliances. The kitchen overlooks a perfectly sized gathering room, cafe space, and window wrapped sunroom complete with tons of windows to provide views and access to the backyard. Next find a beautiful first floor owner's suite with spa-like attached bath equipped with double sinks, quartz countertops, sizable shower, walk-in closet, and separate linen closet. An additional bedroom with nearby full bathroom offers a separate space to wind down. A private office and convenient first floor laundry room complete the first floor. Head downstairs to the massive unfinished basement with large egress window. Perfect blank canvas for a personal touch. This home could be yours at The Village at Beacon Pointe in Shelby Township. Homeowners here enjoy low-maintenance living, Utica Schools and Shelby Township taxes. This Life Tested home includes 1yr, 2yr, 5yr, and 10yr limited warranties. Estimated move in May-July 2025.
$269,900
12410 NOONAN Utica, MI 48315
- Type:
- Condo
- Sq.Ft.:
- 1,340
- Status:
- Active
- Beds:
- 2
- Baths:
- 3.00
- MLS#:
- 60353063
- Subdivision:
- STONEFIELD VILLAGE #705
ADDITIONAL INFORMATION
Welcome to beautiful Stonefield Village in Utica! Move-in ready condo with two bedrooms and 3 full bathrooms. Recent updates include a newer furnace, AC, hot water tank, and roof. This home features a cozy great room with cathedral ceilings and a fireplace. The kitchen is updated with granite counters, maple cabinets, and a stylish backsplashââ?¬â??perfect for gatherings. Enjoy the convenience of first-floor laundry (washer and dryer included) and an attached 2-car garage. Highlights include a master suite with a bay window, vaulted ceiling, en-suite bathroom, and walk-in closet. Natural light all over. Rare finished basement with three extra nnon-conforming rooms, a full bathroom, and a kitchenette, ideal for guests, an office, or recreation. There is a beautiful paver patio for outdoor relaxation. Convenient parking is available for visitors. Located near top-rated schools, shopping, and dining.
$269,900
12410 NOONAN Unit 32 Utica, MI 48315
- Type:
- Condo
- Sq.Ft.:
- 1,340
- Status:
- Active
- Beds:
- 2
- Year built:
- 2003
- Baths:
- 3.00
- MLS#:
- 20240084372
- Subdivision:
- STONEFIELD VILLAGE #705
ADDITIONAL INFORMATION
Welcome to beautiful Stonefield Village in Utica! Move-in ready condo with two bedrooms and 3 full bathrooms. Recent updates include a newer furnace, AC, hot water tank, and roof. This home features a cozy great room with cathedral ceilings and a fireplace. The kitchen is updated with granite counters, maple cabinets, and a stylish backsplashâ??perfect for gatherings. Enjoy the convenience of first-floor laundry (washer and dryer included) and an attached 2-car garage. Highlights include a master suite with a bay window, vaulted ceiling, en-suite bathroom, and walk-in closet. Natural light all over. Rare finished basement with three extra nnon-conforming rooms, a full bathroom, and a kitchenette, ideal for guests, an office, or recreation. There is a beautiful paver patio for outdoor relaxation. Convenient parking is available for visitors. Located near top-rated schools, shopping, and dining.
$89,000
45772 Kensington Utica, MI 48317
ADDITIONAL INFORMATION
Discover the charm of this cozy 2-bedroom, 1.5-bathroom townhouse, located just a short stroll from the heart of downtown Utica and situated within the highly sought-after Utica School District. This community has it all! Youââ?¬â?¢ll enjoy access to multiple playgrounds, a basketball court, a dog park, and a brand-new clubhouseââ?¬â??all beautifully maintained and set against lush landscaping. This home comes with serious perks: an HOA that covers everything from gas, taxes and water to snow removal, trash, interior and exterior maintenance, even appliances, plumbing, electrical, and HVAC! This is more than a home; itââ?¬â?¢s a lifestyle of convenience and community. Ready to take a look? Reach out today to make it yours! Bring all your offers today!!! Immediate occupancy!!!
$347,000
8984 Devon Utica, MI 48317
- Type:
- Single Family
- Sq.Ft.:
- 2,050
- Status:
- Active
- Beds:
- 4
- Lot size:
- 0.25 Acres
- Baths:
- 2.00
- MLS#:
- 50159266
- Subdivision:
- Vineyards Timberline Meadows # 06
ADDITIONAL INFORMATION
Motivated Seller! Shelby Township Brick Ranch! Four bedroom home with 2 full bathrooms, new roof in 2023, lots of updates (see feature sheet) and situated on a good sized lot. With nearly 1/4 acre of land, you'll have plenty of room to enjoy the fenced yard and expansive patio area. The Lanai is incredible.. you can see the outside and it gives the home a spacious vacation feel. The home has an inviting open floor plan that includes a comfortable family room, and a spacious great room with lots of natural light! Award winning Utica Schools, close to shopping and freeway. Don't wait, book your showing today... you will have the opportunity to explore the endless potential of this well maintained Shelby Twp ranch.
$539,900
2156 Willow Utica, MI 48316
- Type:
- Condo
- Sq.Ft.:
- 2,340
- Status:
- Active
- Beds:
- 3
- Baths:
- 3.00
- MLS#:
- 50159160
- Subdivision:
- Briarwood
ADDITIONAL INFORMATION
MOTIVATED SELLERS* Welcome to this tasteful totally updated Condo in the highly sought after Briarwood Subdivision! This luxury End-Unit Condo is just minutes from downtown Rochester and Stoney Creek Metro Park! This home will amaze you from the moment you enter with how clean and meticulously maintained it is! Completely gutted and professionally remodeled Kitchen W/ Custom Cabinets , Huge Granite Island with farmhouse sink and seating for 4 or more!! Nook area with Bay and eating area, all newer appliances included. Kitchen pantry and another huge kitchen storage area that could be a butlers pantry or wine bar. New Luxury Vinyl Oak throughout main floor. 1st Floor Laundry with Washer & Dryer included and abundant storage. Great Room has High Ceilings, Beautiful Marble Surround Fireplace & Lots of two story Windows bringing in tons of Natural sunlight! Great room has an open concept area with a Formal Dining room. First floor Large Primary BR and completely gutted and professionally remodeled Ensuite 2024 with Bath tub & Walk in shower. Entry level has a large Den W/ Walk-in closet that can be easily converted to a third Bedroom. Updates include; All totally repainted, New Roof 2024, Furnace 2017, New Kitchen 2018, All new windows 2020 just to name a few! Check out the amazing finished basement with a kitchen/bar area, bedroom space and huge family room area great for large gatherings! Enjoy Maintenance Free Living!! HOA covers FULL water bill, trash, snow, and Lawn Maintenance! The Garage has plenty of storage and extra parking spaces in driveway! Hurry this wonâ??t last! Be in before the Holidays!!!
$269,000
48667 Aberdeen Utica, MI 48315
- Type:
- Condo
- Sq.Ft.:
- 1,050
- Status:
- Active
- Beds:
- 2
- Baths:
- 2.00
- MLS#:
- 50158836
- Subdivision:
- Thunder Bay II
ADDITIONAL INFORMATION
Quiet ranch condo at the end of Thunder Bay subdivision. Two bedroom and two full bathrooms with large master bedroom with attached full bathroom. Laundry room on main floor just off of attached garage. Full basement that is great for storage or more entertaining space.
$514,000
14868 BIG LAKE Utica, MI 48315
- Type:
- Single Family
- Sq.Ft.:
- 2,400
- Status:
- Active
- Beds:
- 4
- Lot size:
- 0.18 Acres
- Baths:
- 3.00
- MLS#:
- 60348584
- Subdivision:
- THE HOMES AT EMERALD CREEK CONDO #1076
ADDITIONAL INFORMATION
Welcome to this beautiful colonial dream home in a prestigious neighborhood within the Utica school district! This home was built in 2016! Home sits back in a Cul-de Sac setting with a beautiful stream running through your back yard. 4 bedrooms, 2.5 bathrooms, and a large unfinished basement ready for your finishing touches. The gourmet kitchen boasts Lafata cabinets and granite countertops, while the main floor offers beautiful engineered wood flooring and a cozy fireplace in the family room. Spacious mudroom, and a second-floor laundry room add both style and convenience. 2 car garage was recently professionally painted and epoxied.
$349,900
4505 23 MILE Utica, MI 48316
- Type:
- Single Family
- Sq.Ft.:
- 1,533
- Status:
- Active
- Beds:
- 3
- Lot size:
- 0.48 Acres
- Baths:
- 2.00
- MLS#:
- 60347406
- Subdivision:
- SHELBY HIGHLAND # 02
ADDITIONAL INFORMATION
Hidden Gem in the heart of Shelby Township! Schedule your tour...this won't last long! This home has everything you need and want. It is a 3 bedroom ranch, 2 full baths, formal dining and living rooms. The home sits on almost a half of an Acre with a fenced backyard, shed, pond and a generator. Not only does this beauty have an attached 2 car garage, the home comes with the bonus of a additional 2 car garage. The home features a large Family room w/a fireplace and a bay window. The home has a 1st floor laundry with washer and dryer and new kitchen appliances. Furnace has a humidifier and air cleaning system. UPDATES: Electrical and New Roof (2022). New Hot Water Tank and New HVAC (2023). New Energy Efficient Vinyl Windows including Sliding Patio Door and Kitchen Flooring (2023). New Carpet, Painting, Sub-Pump, Septic Tanks cleaned (2024). All window treatments and ceiling fans remain. All room measurements are approximate. Buyer and BATVAI. This beautiful home awaits your presence. These features makes this home perfect for you. Come tour and submit an offer on your new beautiful home today.
$699,900
53682 Cherrywood Utica, MI 48315
- Type:
- Single Family
- Sq.Ft.:
- 3,385
- Status:
- Active
- Beds:
- 4
- Lot size:
- 0.28 Acres
- Baths:
- 5.00
- MLS#:
- 50157250
- Subdivision:
- Lake Pointe Woods Sub
ADDITIONAL INFORMATION
Discover luxurious living in this elegant Shelby Township home, boasting 3,385 square feet plus a finished walk-out basement. Nestled in Lake Pointe Woods, this stunning property features a spacious first-floor master suite with a spa-like bath, including a jetted tub, stall shower, dual sink vanity, and bidet. Entertain in the two-story great room with a two-way fireplace & wet bar, & plenty of natural light. Expansive kitchen with abundant cabinetry, center island, appliances, & dining areaâ??s turret & fireplace. Recent updates include a new composite deck, roof & gutter guards 2022, furnace & A/C 2017. Generac gas generator ensures convenience. Finished walk out basement w/5th bedroom, work out room, full kitchen, & day windows all lead to a paver patio and beautifully landscaped private yard. Circle drive & side entry 3 car garage w/ high end epoxy floor. Too many features to boast! Don't delay! You won't be disappointed. i.d.r.n.g.
$89,900
45746 Kensington Utica, MI 48317
ADDITIONAL INFORMATION
Just Reduced - 3 bedroom Townhouse with 1.5 baths and private basement, Co-op Property. Must review Village Square Cooperative Application Information (19 pages) and submit application to be considered as a purchaser after an acceptable offer submitted to seller. Cash Sale only - no mortgage. Monthly fee includes gas and water as well as grounds maintenance.
$489,000
5577 Harlowe Utica, MI 48316
- Type:
- Single Family
- Sq.Ft.:
- 1,679
- Status:
- Active
- Beds:
- 3
- Lot size:
- 0.63 Acres
- Baths:
- 3.00
- MLS#:
- 50155711
- Subdivision:
- Stratford Downs
ADDITIONAL INFORMATION
...
$509,900
2135 Clearwood Utica, MI 48316
- Type:
- Condo
- Sq.Ft.:
- 2,619
- Status:
- Active
- Beds:
- 2
- Baths:
- 3.00
- MLS#:
- 50155498
- Subdivision:
- Briarwood
ADDITIONAL INFORMATION
Welcome to Briarwood. A luxurious Condominium community just minutes from downtown Rochester and Stoney Creek Metro Park. Over 2600 sq. ft. end unit. Private porch entry. 2 bedroom suites and 3.5 baths. Beautiful kitchen with custom cabinetry and under cabinet lighting. Brand new deluxe double oven, recessed lighting, Custom 2 tier island with Granite counter top. The 2 sky-lites and beautiful windows with circle tops and transoms invite in all the natural light. Butler pantry/Wet bar. First floor primary suite with large dressing area, bay window and en suite bath with whirlpool tub and walk-in shower. Open balcony loft off the 2nd bedroom suite upstairs. Elegant greatroom with soaring ceiling and gas fireplace. Den/Office with cathedral ceiling and beautiful circle top window with a tree lined view would make a great work from home space. For more entertaining the day-lite basement is finished with plenty of storage, a wet bar, the 3rd full bath plus a sauna. Rear deck with no neighbor behind. The oversized, side entry garage has an insulated door, hot and cold water and epoxy floor. 9' ceilings, Central vacuum, security alarm, solid wood interior doors, Hardwood floors, beveled glass doors, windows and french doors. New roof 2024( paid by seller). Kitchen and basement appliances stay. Quick occupancy. If needed, the large den would make a great 3rd bedroom with plenty of room to add a closet.
$226,000
49700 Potomac Utica, MI 48315
- Type:
- Condo
- Sq.Ft.:
- 1,195
- Status:
- Active
- Beds:
- 2
- Baths:
- 2.00
- MLS#:
- 50155417
- Subdivision:
- Heritage Place North
ADDITIONAL INFORMATION
PRICED BELOW RECENT SALES- Very nice and super clean end unit ranch condo in the highly coveted Heritage Place North Complex.This is the smallest,(most private with beautiful grounds) of the 3 Heritage Place complexes 1200 sq ft. 2 bedrooms,2 Baths, full Basement, attached 2 garage, Master EnSuite, oak kitchen cabinets with granite counters and wood floors-all appliances included. Basement is ready for your finishing touches. immediate occupancy-MOVE RIGHT IN!

The accuracy of all information, regardless of source, is not guaranteed or warranted. All information should be independently verified. This IDX information is from the IDX program of RealComp II Ltd. and is provided exclusively for consumers' personal, non-commercial use and may not be used for any purpose other than to identify prospective properties consumers may be interested in purchasing. IDX provided courtesy of Realcomp II Ltd., via Xome Inc. and Realcomp II Ltd., copyright 2024 Realcomp II Ltd. Shareholders.

Provided through IDX via MiRealSource. Courtesy of MiRealSource Shareholder. Copyright MiRealSource. The information published and disseminated by MiRealSource is communicated verbatim, without change by MiRealSource, as filed with MiRealSource by its members. The accuracy of all information, regardless of source, is not guaranteed or warranted. All information should be independently verified. Copyright 2024 MiRealSource. All rights reserved. The information provided hereby constitutes proprietary information of MiRealSource, Inc. and its shareholders, affiliates and licensees and may not be reproduced or transmitted in any form or by any means, electronic or mechanical, including photocopy, recording, scanning or any information storage and retrieval system, without written permission from MiRealSource, Inc. Provided through IDX via MiRealSource, as the “Source MLS”, courtesy of the Originating MLS shown on the property listing, as the Originating MLS. The information published and disseminated by the Originating MLS is communicated verbatim, without change by the Originating MLS, as filed with it by its members. The accuracy of all information, regardless of source, is not guaranteed or warranted. All information should be independently verified. Copyright 2024 MiRealSource. All rights reserved. The information provided hereby constitutes proprietary information of MiRealSource, Inc. and its shareholders, affiliates and licensees and may not be reproduced or transmitted in any form or by any means, electronic or mechanical, including photocopy, recording, scanning or any information storage and retrieval system, without written permission from MiRealSource, Inc.
Utica Real Estate
The median home value in Utica, MI is $304,000. This is higher than the county median home value of $222,600. The national median home value is $338,100. The average price of homes sold in Utica, MI is $304,000. Approximately 52.25% of Utica homes are owned, compared to 42.79% rented, while 4.97% are vacant. Utica real estate listings include condos, townhomes, and single family homes for sale. Commercial properties are also available. If you see a property you’re interested in, contact a Utica real estate agent to arrange a tour today!
Utica, Michigan has a population of 5,188. Utica is less family-centric than the surrounding county with 27.47% of the households containing married families with children. The county average for households married with children is 28.44%.
The median household income in Utica, Michigan is $49,918. The median household income for the surrounding county is $67,828 compared to the national median of $69,021. The median age of people living in Utica is 45.3 years.
Utica Weather
The average high temperature in July is 82.7 degrees, with an average low temperature in January of 18.6 degrees. The average rainfall is approximately 33.1 inches per year, with 32.2 inches of snow per year.







