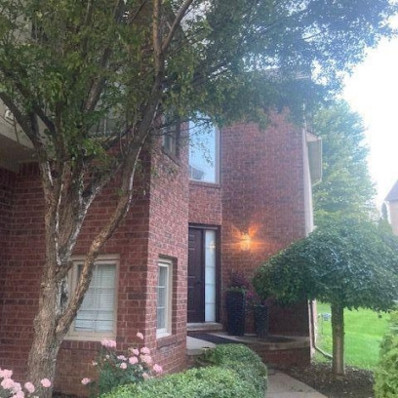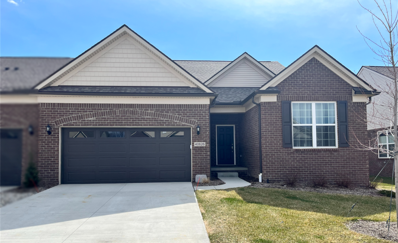Utica MI Homes for Sale
$434,900
Address not provided Utica, MI 48316
ADDITIONAL INFORMATION
Detached site condo located next to Macomb Orchard Trail. Situated in a cul de sac for low thru traffic. Featuring nearly 2,200 SF, an attached 2-car garage and private entry, this elegant condo is located just a couple miles from downtown Rochester in north Shelby, and steps away from Macomb Orchard Trail. Dramatic cathedral ceiling and two-story windows feature in the great room. Kitchen is welcoming, and perfect for entertaining. Includes large island, Corian counters, sink overlooking commons area, reverse osmosis filtration system, and a built-in desk. Dining room features triple doorwall to deck, adding abundant natural light. Oak flooring is lovingly-maintained throughout first level. The second level features a balcony overlooking great room, complete laundry room, and
$509,990
55638 OAK POINTE Utica, MI 48315
ADDITIONAL INFORMATION
Immediate Possession! Modern and thoughtful design make the Bayport Ranch floor plan a favorite. Open Concept provides a large kitchen with a spacious Island. Quartz countertops throughout. Still time ot select color pacakages. Plenty of storage provided in the kitchen plus a designated pantry. The owner's suite features large windows. The en suite spa with a spacious showe complete this owner's retreat. Conveniently located laundry room, full common bath and additonal bedroom and flex room that may be used for a Den. Several closets throughout for all storage needs. Enjoy Villages of Beacon Point where living life more in this low-maintenance community minutes away from shopping and restaurants. Included 10 year home warranty.
$497,990
55550 OAK POINTE Utica, MI 48315
Open House:
Sunday, 12/22 12:00-2:00PM
- Type:
- Condo
- Sq.Ft.:
- 1,794
- Status:
- Active
- Beds:
- 2
- Baths:
- 2.00
- MLS#:
- 60266881
ADDITIONAL INFORMATION
***OPEN HOUSE THIS WEEKEND***New Construction Ranch home featuring two bedrooms and two baths in beautiful Shelby Township. Our popular Abbeyville ranch home with window wrapped sunroom in this sough after area with low maintenance living giving you more time to travel, enjoy your hobbies and never worry about getting your lawn mowed, snow shoveled or any regular exterior upkeep. The home has all the modern conveniences you can ask for including 9 ft ceilings, large open kitchen overlooking a spacious gathering room to fit all your family and guests. The primary bedroom features a wall of windows with an attached spa-like bath with double sinks and sizable shower. Your open flex room is so versatile and can be used for your den, reading room or so much more! Enjoy peace of mind that comes from our Thoughtful Life Tested Homes and our Limited 10 year Structural Warranty. Village at Beacon Pointe is the perfect location to call home just minutes away from shopping and restaurants. Immediate possession.

Provided through IDX via MiRealSource. Courtesy of MiRealSource Shareholder. Copyright MiRealSource. The information published and disseminated by MiRealSource is communicated verbatim, without change by MiRealSource, as filed with MiRealSource by its members. The accuracy of all information, regardless of source, is not guaranteed or warranted. All information should be independently verified. Copyright 2024 MiRealSource. All rights reserved. The information provided hereby constitutes proprietary information of MiRealSource, Inc. and its shareholders, affiliates and licensees and may not be reproduced or transmitted in any form or by any means, electronic or mechanical, including photocopy, recording, scanning or any information storage and retrieval system, without written permission from MiRealSource, Inc. Provided through IDX via MiRealSource, as the “Source MLS”, courtesy of the Originating MLS shown on the property listing, as the Originating MLS. The information published and disseminated by the Originating MLS is communicated verbatim, without change by the Originating MLS, as filed with it by its members. The accuracy of all information, regardless of source, is not guaranteed or warranted. All information should be independently verified. Copyright 2024 MiRealSource. All rights reserved. The information provided hereby constitutes proprietary information of MiRealSource, Inc. and its shareholders, affiliates and licensees and may not be reproduced or transmitted in any form or by any means, electronic or mechanical, including photocopy, recording, scanning or any information storage and retrieval system, without written permission from MiRealSource, Inc.
Utica Real Estate
The median home value in Utica, MI is $304,000. This is higher than the county median home value of $222,600. The national median home value is $338,100. The average price of homes sold in Utica, MI is $304,000. Approximately 52.25% of Utica homes are owned, compared to 42.79% rented, while 4.97% are vacant. Utica real estate listings include condos, townhomes, and single family homes for sale. Commercial properties are also available. If you see a property you’re interested in, contact a Utica real estate agent to arrange a tour today!
Utica, Michigan has a population of 5,188. Utica is less family-centric than the surrounding county with 27.47% of the households containing married families with children. The county average for households married with children is 28.44%.
The median household income in Utica, Michigan is $49,918. The median household income for the surrounding county is $67,828 compared to the national median of $69,021. The median age of people living in Utica is 45.3 years.
Utica Weather
The average high temperature in July is 82.7 degrees, with an average low temperature in January of 18.6 degrees. The average rainfall is approximately 33.1 inches per year, with 32.2 inches of snow per year.


