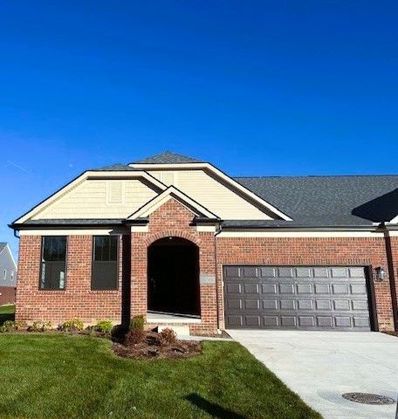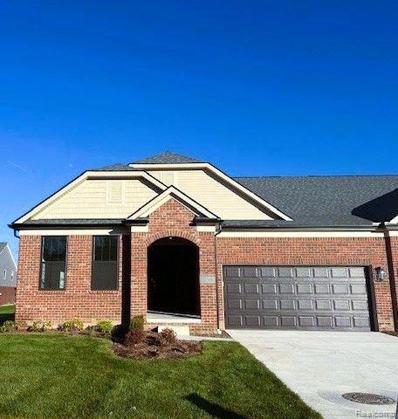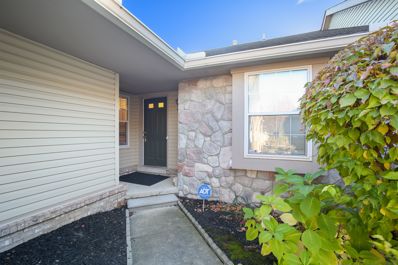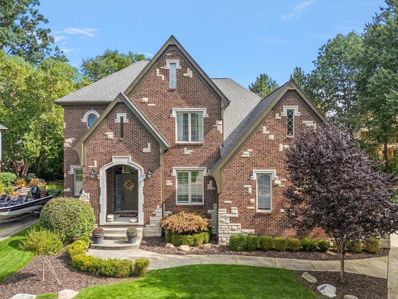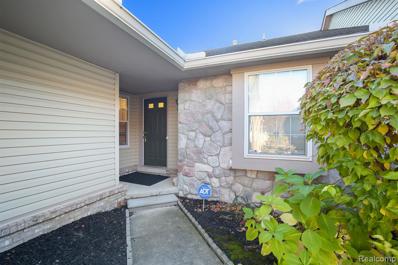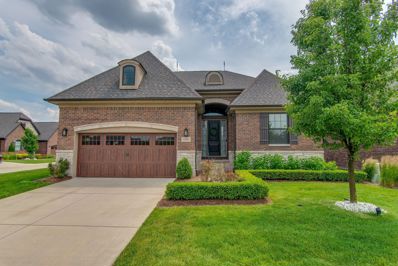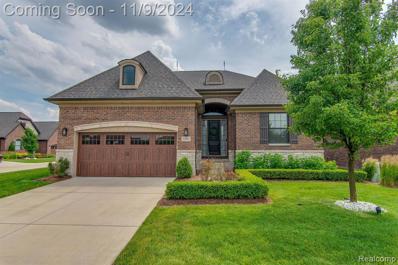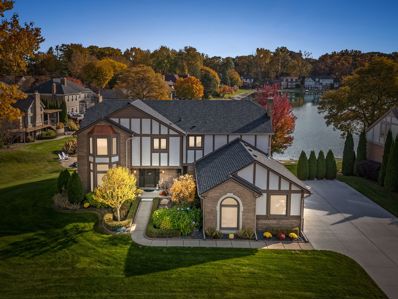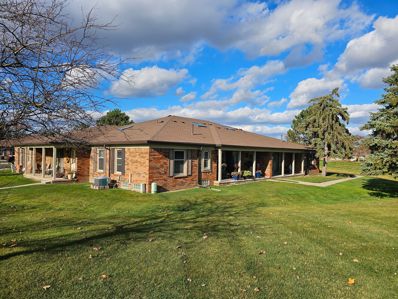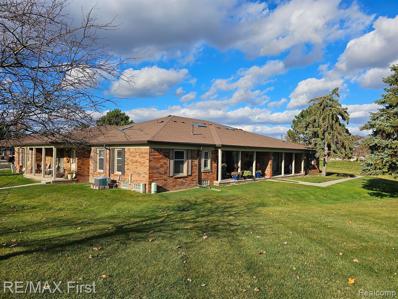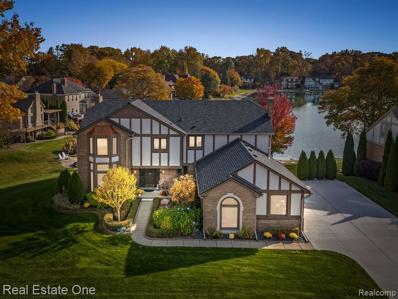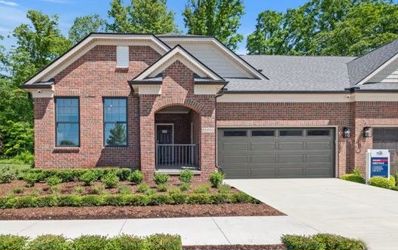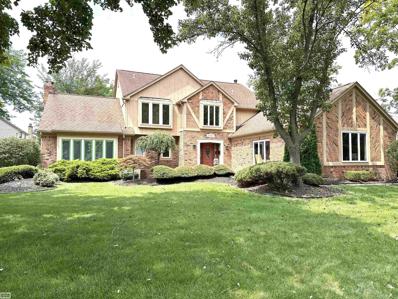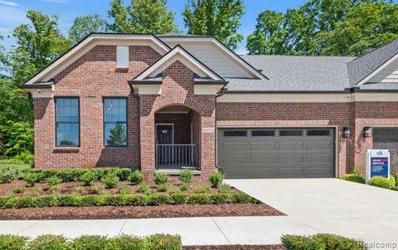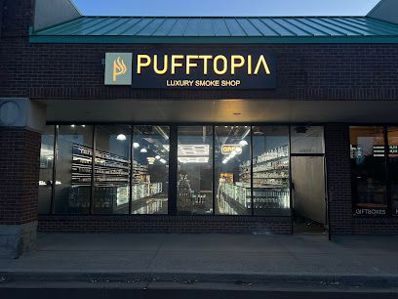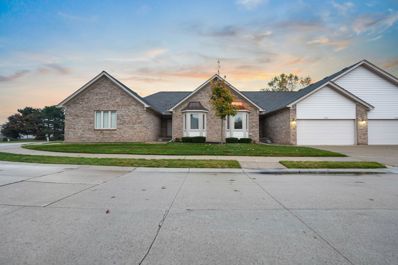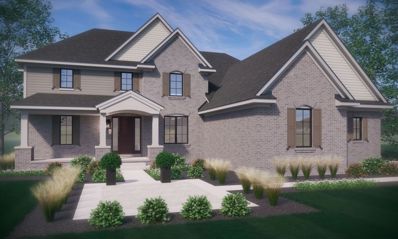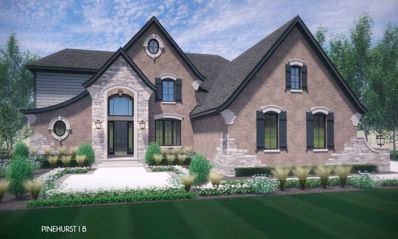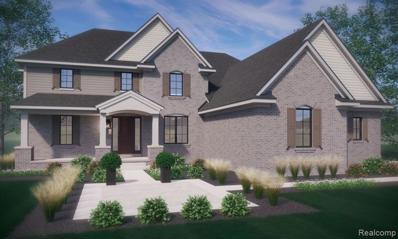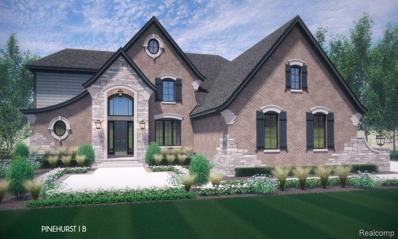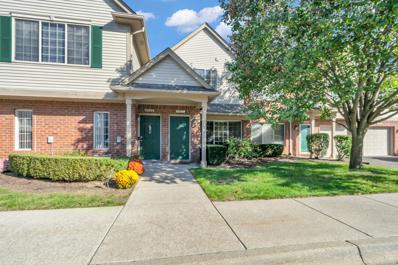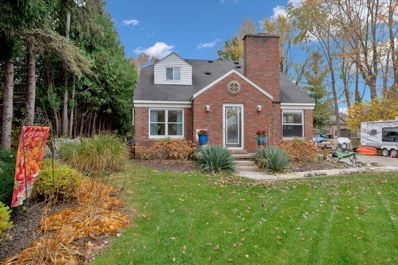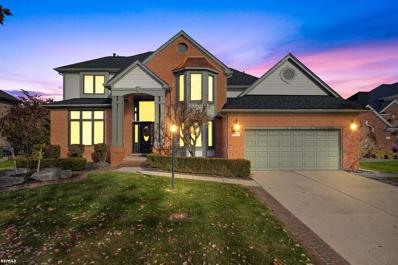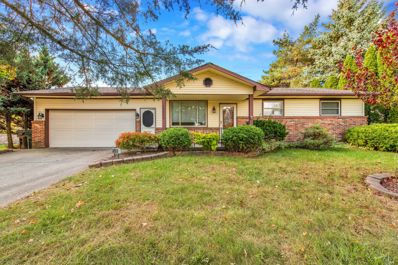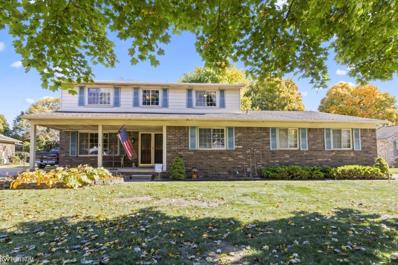Utica MI Homes for Rent
$449,990
55674 OAK POINTE Utica, MI 48315
ADDITIONAL INFORMATION
Prepare to be amazed by this gorgeous ranch home at The Village at Beacon Pointe. Step inside and be wowed by the expertly designed and open concept layout. Enjoy cooking meals in your bright and spacious kitchen with quartz countertops, oversized island, and stainless-steel appliances. The kitchen overlooks a perfectly sized gathering room, cafe space, and window wrapped sunroom complete with tons of windows to provide views and access to the backyard. Next find a beautiful first floor owner's suite with spa-like attached bath equipped with double sinks, quartz countertops, sizable shower, walk-in closet, and separate linen closet. An additional bedroom with nearby full bathroom offers a separate space to wind down. A private office and convenient first floor laundry room complete the first floor. Head downstairs to the massive unfinished basement with large egress window. Perfect blank canvas for a personal touch. This home could be yours at The Village at Beacon Pointe in Shelby Township. Homeowners here enjoy low-maintenance living, Utica Schools and Shelby Township taxes. This Life Tested home includes 1yr, 2yr, 5yr, and 10yr limited warranties. Estimated move in May-July 2025.
- Type:
- Condo
- Sq.Ft.:
- 1,794
- Status:
- Active
- Beds:
- 2
- Year built:
- 2024
- Baths:
- 2.00
- MLS#:
- 20240084497
ADDITIONAL INFORMATION
Prepare to be amazed by this gorgeous ranch home at The Village at Beacon Pointe. Step inside and be wowed by the expertly designed and open concept layout. Enjoy cooking meals in your bright and spacious kitchen with quartz countertops, oversized island, and stainless-steel appliances. The kitchen overlooks a perfectly sized gathering room, cafe space, and window wrapped sunroom complete with tons of windows to provide views and access to the backyard. Next find a beautiful first floor owner's suite with spa-like attached bath equipped with double sinks, quartz countertops, sizable shower, walk-in closet, and separate linen closet. An additional bedroom with nearby full bathroom offers a separate space to wind down. A private office and convenient first floor laundry room complete the first floor. Head downstairs to the massive unfinished basement with large egress window. Perfect blank canvas for a personal touch. This home could be yours at The Village at Beacon Pointe in Shelby Township. Homeowners here enjoy low-maintenance living, Utica Schools and Shelby Township taxes. This Life Tested home includes 1yr, 2yr, 5yr, and 10yr limited warranties. Estimated move in May-July 2025.
$274,900
12410 NOONAN Utica, MI 48315
- Type:
- Condo
- Sq.Ft.:
- 1,340
- Status:
- Active
- Beds:
- 2
- Baths:
- 3.00
- MLS#:
- 60353063
- Subdivision:
- STONEFIELD VILLAGE #705
ADDITIONAL INFORMATION
Welcome to beautiful Stonefield Village in Utica! Move-in ready condo with two bedrooms and 3 full bathrooms. Recent updates include a newer furnace, AC, hot water tank, and roof. This home features a cozy great room with cathedral ceilings and a fireplace. The kitchen is updated with granite counters, maple cabinets, and a stylish backsplashââ?¬â??perfect for gatherings. Enjoy the convenience of first-floor laundry (washer and dryer included) and an attached 2-car garage. Highlights include a master suite with a bay window, vaulted ceiling, en-suite bathroom, and walk-in closet. Natural light all over. Rare finished basement with three extra nnon-conforming rooms, a full bathroom, and a kitchenette, ideal for guests, an office, or recreation. There is a beautiful paver patio for outdoor relaxation. Convenient parking is available for visitors. Located near top-rated schools, shopping, and dining.
$699,000
54296 Sassafras Shelby Twp, MI 48315
- Type:
- Single Family
- Sq.Ft.:
- 3,607
- Status:
- Active
- Beds:
- 4
- Lot size:
- 0.29 Acres
- Baths:
- 5.00
- MLS#:
- 60352925
- Subdivision:
- GLEN OAKS
ADDITIONAL INFORMATION
Welcome to this beautiful brick & stone colonial in highly desired Glen Oaks subdivision. As you enter through the large foyer you immediately see the custom detail of the arched doorways, circular wrought iron staircase and open floor plan with 10ft ceilings. Large kitchen with Lafata cabinets, granite countertops and stainless steel appliances is open to the kitchen nook and newly remodeled living room. Upstairs you enter the gorgeous primary suite with large walk-in closet and gas fireplace. The Stunning basement was completely finished with a large entertaining space, workout room and hidden bar. Step outside to an entertainers backyard with large patio and fire pit. Other updates include the whole exterior painted 2024, A/C 2024, Furnace 2020, HWT 2019. Lot is pie shaped and extends well beyond the patio, huge grass area with plenty of space for a pool. Picture included in photos with lot lines. Do not miss out on this perfect home!
$274,900
12410 NOONAN Unit 32 Utica, MI 48315
- Type:
- Condo
- Sq.Ft.:
- 1,340
- Status:
- Active
- Beds:
- 2
- Year built:
- 2003
- Baths:
- 3.00
- MLS#:
- 20240084372
- Subdivision:
- STONEFIELD VILLAGE #705
ADDITIONAL INFORMATION
Welcome to beautiful Stonefield Village in Utica! Move-in ready condo with two bedrooms and 3 full bathrooms. Recent updates include a newer furnace, AC, hot water tank, and roof. This home features a cozy great room with cathedral ceilings and a fireplace. The kitchen is updated with granite counters, maple cabinets, and a stylish backsplashâ??perfect for gatherings. Enjoy the convenience of first-floor laundry (washer and dryer included) and an attached 2-car garage. Highlights include a master suite with a bay window, vaulted ceiling, en-suite bathroom, and walk-in closet. Natural light all over. Rare finished basement with three extra nnon-conforming rooms, a full bathroom, and a kitchenette, ideal for guests, an office, or recreation. There is a beautiful paver patio for outdoor relaxation. Convenient parking is available for visitors. Located near top-rated schools, shopping, and dining.
$724,900
53081 ENCLAVE Utica, MI 48315
Open House:
Saturday, 11/30 2:00-4:00PM
- Type:
- Single Family
- Sq.Ft.:
- 2,250
- Status:
- Active
- Beds:
- 4
- Lot size:
- 0.2 Acres
- Baths:
- 4.00
- MLS#:
- 60352796
- Subdivision:
- ENCLAVE VILLAGE MCCP NO 1149
ADDITIONAL INFORMATION
When you walk up to this beautiful spacious 4 bedroom & 3 �½ bathroom home in Enclave Village you enter through a foyer that leads you into a 2-story great room where you're surrounded by a sparkling white glacier, stone-wrapped staircase, matching gas fireplace surround & Swarovski crystal chandelier. The open floor plan leads you to the amazing kitchen with built-in stainless-steel appliances, huge island quartzite waterfall countertop & herringbone backsplash. You will find a large walk-in pantry next to the mud room and first floor laundry. Enjoy full privacy & sunlight w/shades open w/the tinted Anderson windows. The dining area has a step-up ceiling & coffered trim detail. The dining room leads out to the beautifully maintained and relaxing Trex deck space, perfect to enjoy Michigan summers grilling and entertaining. Heading back inside the Master Suite has a huge shower, soaker tub & custom walk-in closet. This home is EV-ready, with a Tesla charger included in the 2-car garage. Alarm system already installed. This home will not last long and has everything you could want in a new build and more! Come see it today and make it yours!
Open House:
Saturday, 11/30 2:00-4:00PM
- Type:
- Single Family
- Sq.Ft.:
- 2,250
- Status:
- Active
- Beds:
- 4
- Lot size:
- 0.2 Acres
- Year built:
- 2020
- Baths:
- 3.10
- MLS#:
- 20240083436
- Subdivision:
- ENCLAVE VILLAGE MCCP NO 1149
ADDITIONAL INFORMATION
When you walk up to this beautiful spacious 4 bedroom & 3 ½ bathroom home in Enclave Village you enter through a foyer that leads you into a 2-story great room where you're surrounded by a sparkling white glacier, stone-wrapped staircase, matching gas fireplace surround & Swarovski crystal chandelier. The open floor plan leads you to the amazing kitchen with built-in stainless-steel appliances, huge island quartzite waterfall countertop & herringbone backsplash. You will find a large walk-in pantry next to the mud room and first floor laundry. Enjoy full privacy & sunlight w/shades open w/the tinted Anderson windows. The dining area has a step-up ceiling & coffered trim detail. The dining room leads out to the beautifully maintained and relaxing Trex deck space, perfect to enjoy Michigan summers grilling and entertaining. Heading back inside the Master Suite has a huge shower, soaker tub & custom walk-in closet. This home is EV-ready, with a Tesla charger included in the 2-car garage. Alarm system already installed. This home will not last long and has everything you could want in a new build and more! Come see it today and make it yours!
$675,000
54438 SHERWOOD Shelby, MI 48315
- Type:
- Single Family
- Sq.Ft.:
- 3,057
- Status:
- Active
- Beds:
- 4
- Lot size:
- 0.33 Acres
- Baths:
- 4.00
- MLS#:
- 60352648
- Subdivision:
- SHERWOOD FOREST # 02
ADDITIONAL INFORMATION
Sherwood Forest Lake Front! Immediate Occupancy! Brick, colonial home- 3,000+ sq. ft. of luxury living, w/ 4 bedrms & 3.5 baths. Lake Views from almost every room. Spacious foyer leading to the Stunning Great Room w/vaulted ceiling, new skylights, 2-story gas fireplace, creates a bright, airy atmosphere. Serene lake views thru Large windows & door walls that open onto a spacious deckââ?¬â??perfect for entertaining! GR opens to dining & Remodeled Kitchen w/white soft close cabinetry, granite counters, hardwood floors, large granite island & high-end stainless steel GE CafÃ?© appliances, incl: 6-burner gourmet gas stove. Large Office/Den w/French doors, parquet floors & a charming bay window. The primary bedroom suite offers a peaceful retreat: walk-in closet, luxury vinyl flooring & a bay window w/a cozy window seat. The remodeled primary bath features porcelain flrs, stone pebble shower flr & granite counters. Three addt'l spacious bedrms share a full bath w/double sinks & ceramic tile. The walk-out basement is perfect for hosting guests w/a 2nd kitchenette (fridge, stove, wine cooler & mini-fridge), exercise rm, cedar closet & full bath. Luxury vinyl flooring & carpeting complete this inviting space. A huge deck provides the perfect spot to enjoy stunning lake views & sunsets. Newer patio & limestone seawall leads to the beach where you can kayak, paddleboard, or enjoy the peaceful no-motor lake. Heated garage features 220 electric & wall organizers. Incl: Sprinklers fed by Lake & Wi-Fi-controlled, Nest thermostat. HOA covers lake maintenance. Highly-rated Utica Schools-Entertainerââ?¬â?¢s dream & a Tranquil Retreat in one. Don't miss your chance to make it yours! Kickstarter decorator pkg w/full offer-ask Agent. BATVAI-Features: * Rare Lakefront Home * Remod Kitchen * Remod Primary Suite * Hardwd Floors on 1st Flr (exc GR) * New roof and 6" gutters ('24) * Updated Windows/Doorwalls ('23/'16) * New xtra Wide Driveway ('22) * Lower patio w/ blt-in firepit & limestone seawall ('19) * Whole house Attic fan with Power Ventilator
$219,900
49012 HICKORY Shelby Twp, MI 48315
- Type:
- Condo
- Sq.Ft.:
- 1,038
- Status:
- Active
- Beds:
- 2
- Baths:
- 2.00
- MLS#:
- 60352705
- Subdivision:
- HERITAGE PLACE WEST #254
ADDITIONAL INFORMATION
Fantistic 2 bedroom 2 bath brick ranch condo with attached garage and basement! Plenty of parking for guests and a 1 car wide - 2 car deep garage with storage space. Open floor plan and first floor laundry, full unfinished basement with plenty of storage space. Unit is on a cul-de-sac with plenty of guest parking. Newer roof, HVAC and some updates throughout. Extremely well maintained.
- Type:
- Condo
- Sq.Ft.:
- 1,038
- Status:
- Active
- Beds:
- 2
- Year built:
- 1987
- Baths:
- 2.00
- MLS#:
- 20240083843
- Subdivision:
- HERITAGE PLACE WEST #254
ADDITIONAL INFORMATION
Fantistic 2 bedroom 2 bath brick ranch condo with attached garage and basement! Plenty of parking for guests and a 1 car wide - 2 car deep garage with storage space. Open floor plan and first floor laundry, full unfinished basement with plenty of storage space. Unit is on a cul-de-sac with plenty of guest parking. Newer roof, HVAC and some updates throughout. Extremely well maintained.
- Type:
- Single Family
- Sq.Ft.:
- 3,057
- Status:
- Active
- Beds:
- 4
- Lot size:
- 0.33 Acres
- Year built:
- 1987
- Baths:
- 3.10
- MLS#:
- 20240083913
- Subdivision:
- SHERWOOD FOREST # 02
ADDITIONAL INFORMATION
Sherwood Forest Lake Front! Immediate Occupancy! Brick, colonial home- 3,000+ sq. ft. of luxury living, w/ 4 bedrms & 3.5 baths. Lake Views from almost every room. Spacious foyer leading to the Stunning Great Room w/vaulted ceiling, new skylights, 2-story gas fireplace, creates a bright, airy atmosphere. Serene lake views thru Large windows & door walls that open onto a spacious deckâ??perfect for entertaining! GR opens to dining & Remodeled Kitchen w/white soft close cabinetry, granite counters, hardwood floors, large granite island & high-end stainless steel GE Café appliances, incl: 6-burner gourmet gas stove. Large Office/Den w/French doors, parquet floors & a charming bay window. The primary bedroom suite offers a peaceful retreat: walk-in closet, luxury vinyl flooring & a bay window w/a cozy window seat. The remodeled primary bath features porcelain flrs, stone pebble shower flr & granite counters. Three addt'l spacious bedrms share a full bath w/double sinks & ceramic tile. The walk-out basement is perfect for hosting guests w/a 2nd kitchenette (fridge, stove, wine cooler & mini-fridge), exercise rm, cedar closet & full bath. Luxury vinyl flooring & carpeting complete this inviting space. A huge deck provides the perfect spot to enjoy stunning lake views & sunsets. Newer patio & limestone seawall leads to the beach where you can kayak, paddleboard, or enjoy the peaceful no-motor lake. Heated garage features 220 electric & wall organizers. Incl: Sprinklers fed by Lake & Wi-Fi-controlled, Nest thermostat. HOA covers lake maintenance. Highly-rated Utica Schools-Entertainer's dream & a Tranquil Retreat in one. Don't miss your chance to make it yours! Kickstarter decorator pkg w/full offer-ask Agent. BATVAI-Features: * Rare Lakefront Home * Remod Kitchen * Remod Primary Suite * Hardwd Floors on 1st Flr (exc GR) * New roof and 6" gutters ('24) * Updated Windows/Doorwalls ('23/'16) * New xtra Wide Driveway ('22) * Lower patio w/ blt-in firepit & limestone seawall ('19) * Whole house Attic fan with Power Ventilator
$518,990
55602 OAK POINTE Utica, MI 48315
ADDITIONAL INFORMATION
Look no further than this show stopping Abbeyville at The Village at Beacon Pointe! This home features an abundance of top-of-the-line finishes mixed with the convenience of single-story living. Prepare to be wowed by the soaring 9ft ceilings and clear sight lines from the gathering room into the gourmet kitchen. The kitchen is equipped with built-in stainless-steel appliances, massive 7ft island, and quartz countertops; fit for any aspiring chef. Cozy up to the gas fireplace in the gathering room and enjoy views of the tree-lined backyard. Toward the rear of the home lies the secluded owner's suite, offering a peaceful retreat from the hustle and bustle of daily life. The attached bath features dual sinks and a linen closet, providing both style and functionality. This home could be yours at The Village at Beacon Pointe in Shelby Township. Homeowners here enjoy low-maintenance living, Utica schools, and Shelby Township taxes. This Life Tested home includes 1yr, 2yr, 5yr, and 10yr limited warranties. Estimated move in May-July 2025.
$789,000
54135 IROQUOIS Shelby Twp, MI 48315
- Type:
- Single Family
- Sq.Ft.:
- 3,510
- Status:
- Active
- Beds:
- 4
- Lot size:
- 0.35 Acres
- Baths:
- 5.00
- MLS#:
- 50160237
- Subdivision:
- LAKE ARROWHEAD
ADDITIONAL INFORMATION
W.O.W...5500 SQ FT OF LIVING SPACE BEAUTIFUL FINISHED 2000 SQ FT WALKOUT BASEMENT WITH FULL KITCHEN AND FULL BATH....HUGE FAMILY ROOM WITH LARGE BAR. OVERLOOKING LAKE IROQUOIS IN SHELBY TWP MI...UTICA SCHOOLS..NUMBER ONE POLICE AND FIRE RESCUE...LARGE KITCHEN AND FORMAL DINING ROOM..FAMILY ROOM WITH FIREPLACE AND OVERLOOKING LAKE SEE ALL THE BEAUTIFUL SUNSETS....ENTIRE INTERIOR JUST PAINTED WITH NEUTRAL COLOR THRU-OUT HOME..AND THE LIST GOES ON AND ON.....
- Type:
- Condo
- Sq.Ft.:
- 1,794
- Status:
- Active
- Beds:
- 2
- Year built:
- 2024
- Baths:
- 2.00
- MLS#:
- 20240083514
ADDITIONAL INFORMATION
Look no further than this show stopping Abbeyville at The Village at Beacon Pointe! This home features an abundance of top-of-the-line finishes mixed with the convenience of single-story living. Prepare to be wowed by the soaring 9ft ceilings and clear sight lines from the gathering room into the gourmet kitchen. The kitchen is equipped with built-in stainless-steel appliances, massive 7ft island, and quartz countertops; fit for any aspiring chef. Cozy up to the gas fireplace in the gathering room and enjoy views of the tree-lined backyard. Toward the rear of the home lies the secluded owner's suite, offering a peaceful retreat from the hustle and bustle of daily life. The attached bath features dual sinks and a linen closet, providing both style and functionality. This home could be yours at The Village at Beacon Pointe in Shelby Township. Homeowners here enjoy low-maintenance living, Utica schools, and Shelby Township taxes. This Life Tested home includes 1yr, 2yr, 5yr, and 10yr limited warranties. Estimated move in May-July 2025.
$119,900
48921 Hayes Rd Shelby Twp, MI 48315
- Type:
- Industrial
- Sq.Ft.:
- 3,000
- Status:
- Active
- Beds:
- n/a
- Year built:
- 1999
- Baths:
- MLS#:
- 60352730
ADDITIONAL INFORMATION
**Prime Location!** Established smoke shop located in the heart of Shelby, offering a variety of smoking products, accessories, and vaping supplies. This turnkey business has a loyal customer base, modern inventory, and a great reputation in the community. High foot traffic area with ample parking. Perfect opportunity for an entrepreneur looking to enter the thriving smoke shop industry. Serious inquiries only. Don�t miss out on this profitable venture!
$269,900
45803 KARAM Shelby Twp, MI 48315
- Type:
- Condo
- Sq.Ft.:
- 1,363
- Status:
- Active
- Beds:
- 2
- Baths:
- 2.00
- MLS#:
- 60351983
- Subdivision:
- FRANKLIN WOODS CONDO
ADDITIONAL INFORMATION
Welcome to this beautifully maintained 2-bedroom, 2-bath end-unit ranch condo, where comfort and convenience meet! Located in a peaceful community, this home offers an attached 2-car garage with a private drivewayââ?¬â??ideal for extra parking and ease of access. Enjoy the outdoors on your freshly painted deck, perfect for morning coffee or evening relaxation. Inside, youââ?¬â?¢ll love the spacious floor plan featuring cathedral ceilings that create an airy, expansive feel. The convenience of first-floor laundry makes everyday living a breeze, while the full basement offers endless possibilities for storage. This gem is move-in ready, waiting for you to make it home! $1,500 credit for flooring. Furnace and air conditioning unit were replaced in 2023
$983,345
11851 Ovation Utica, MI 48315
- Type:
- Single Family
- Sq.Ft.:
- 3,534
- Status:
- Active
- Beds:
- 4
- Lot size:
- 0.38 Acres
- Baths:
- 4.00
- MLS#:
- 60351820
ADDITIONAL INFORMATION
Introducing Encore of Shelby, Shelby Township's Newest Luxury Community by Award-Winning AP Builders. **IMMEDIATE OCCUPANCY** Discover modern luxury in the Pinehurst II Colonial Home, nestled on a private cul-de-sac. Step into a Grand 2-story foyer with an iron staircase. The formal dining room with a stepped ceiling and a private library study. The 2-story Great Room features expansive windows that flood the space with natural light, and a 48� linear stone fireplace, perfect for cozy evenings. The chef's kitchen boasts quartz countertops, an 8ft island with ample storage, and a breakfast nook dining area. Convenience is key with a 2nd-floor laundry room. The primary en-suite offers a stepped ceiling, spacious walk-in closet, and a luxury bathroom with double vanities and a relaxing tub. Two additional bedrooms share a double entry full luxury bathroom with double vanities, while the fourth bedroom includes its own en-suite full luxury bathroom. The fully insulated 8'10" basement includes 2 egress windows and 3-piece plumbing prep, ready for your finishing touches. Premium materials include Andersen Windows, Kohler plumbing fixtures, and AdvanTech engineered subflooring ensure durability and quality. Located just minutes from shopping, restaurants, and entertainment, experience modern living at its finest in Shelby Township's newest luxurious community.
$985,910
11891 Ovation Shelby Twp, MI 48315
- Type:
- Single Family
- Sq.Ft.:
- 3,534
- Status:
- Active
- Beds:
- 4
- Lot size:
- 0.3 Acres
- Baths:
- 4.00
- MLS#:
- 60351817
ADDITIONAL INFORMATION
Introducing Encore of Shelby, Shelby Township's Newest Luxury Community by Award-Winning AP Builders. Discover modern luxury in the Pinehurst I Colonial Home, nestled on a private cul-de-sac. **TO BE BUILT - COMPLETED IN EARLY SPRING** Step into a Grand 2-story foyer with an iron staircase. The Formal Dining room with a stepped ceiling and a private Library Study. Great Room with 10ft stepped ceiling features expansive windows that flood the space with natural light, and a 48� linear stone fireplace, perfect for cozy evenings. The chef's kitchen boasts quartz countertops, an 8ft island with ample storage, and a breakfast nook dining area. Convenience is key with a 2nd-floor Laundry room. The Primary en-suite offers a stepped ceiling, spacious walk-in closet, and a luxury bathroom with double vanities and a relaxing tub. Two additional Bedrooms share a double-entry full luxury bathroom with double vanities, while the Fourth Bedroom includes its own en-suite full luxury bathroom. The fully insulated 8'10" Basement includes 2 egress windows and 3-piece plumbing prep, ready for your finishing touches. Step into tranquility with a stunning outdoor Loggia, a retreat designed for both relaxation and entertainment. Premium materials include Andersen Windows, Kohler plumbing fixtures, and AdvanTech engineered subflooring ensure durability and quality. Located just minutes from shopping, restaurants, and entertainment, experience modern living at its finest in Shelby Township's newest luxurious community.
- Type:
- Single Family
- Sq.Ft.:
- 3,534
- Status:
- Active
- Beds:
- 4
- Lot size:
- 0.38 Acres
- Year built:
- 2024
- Baths:
- 3.10
- MLS#:
- 20240082858
ADDITIONAL INFORMATION
Introducing Encore of Shelby, Shelby Township's Newest Luxury Community by Award-Winning AP Builders. **IMMEDIATE OCCUPANCY** Discover modern luxury in the Pinehurst II Colonial Home, nestled on a private cul-de-sac. Step into a Grand 2-story foyer with an iron staircase. The formal dining room with a stepped ceiling and a private library study. The 2-story Great Room features expansive windows that flood the space with natural light, and a 48â?? linear stone fireplace, perfect for cozy evenings. The chef's kitchen boasts quartz countertops, an 8ft island with ample storage, and a breakfast nook dining area. Convenience is key with a 2nd-floor laundry room. The primary en-suite offers a stepped ceiling, spacious walk-in closet, and a luxury bathroom with double vanities and a relaxing tub. Two additional bedrooms share a double entry full luxury bathroom with double vanities, while the fourth bedroom includes its own en-suite full luxury bathroom. The fully insulated 8'10" basement includes 2 egress windows and 3-piece plumbing prep, ready for your finishing touches. Premium materials include Andersen Windows, Kohler plumbing fixtures, and AdvanTech engineered subflooring ensure durability and quality. Located just minutes from shopping, restaurants, and entertainment, experience modern living at its finest in Shelby Township's newest luxurious community.
- Type:
- Single Family
- Sq.Ft.:
- 3,534
- Status:
- Active
- Beds:
- 4
- Lot size:
- 0.3 Acres
- Year built:
- 2024
- Baths:
- 3.10
- MLS#:
- 20240082857
ADDITIONAL INFORMATION
Introducing Encore of Shelby, Shelby Township's Newest Luxury Community by Award-Winning AP Builders. Discover modern luxury in the Pinehurst I Colonial Home, nestled on a private cul-de-sac. **TO BE BUILT - COMPLETED IN EARLY SPRING** Step into a Grand 2-story foyer with an iron staircase. The Formal Dining room with a stepped ceiling and a private Library Study. Great Room with 10ft stepped ceiling features expansive windows that flood the space with natural light, and a 48â?? linear stone fireplace, perfect for cozy evenings. The chef's kitchen boasts quartz countertops, an 8ft island with ample storage, and a breakfast nook dining area. Convenience is key with a 2nd-floor Laundry room. The Primary en-suite offers a stepped ceiling, spacious walk-in closet, and a luxury bathroom with double vanities and a relaxing tub. Two additional Bedrooms share a double-entry full luxury bathroom with double vanities, while the Fourth Bedroom includes its own en-suite full luxury bathroom. The fully insulated 8'10" Basement includes 2 egress windows and 3-piece plumbing prep, ready for your finishing touches. Step into tranquility with a stunning outdoor Loggia, a retreat designed for both relaxation and entertainment. Premium materials include Andersen Windows, Kohler plumbing fixtures, and AdvanTech engineered subflooring ensure durability and quality. Located just minutes from shopping, restaurants, and entertainment, experience modern living at its finest in Shelby Township's newest luxurious community.
- Type:
- Condo
- Sq.Ft.:
- 1,306
- Status:
- Active
- Beds:
- 2
- Baths:
- 2.00
- MLS#:
- 50159948
- Subdivision:
- Hidden Borough Condo
ADDITIONAL INFORMATION
Check out this spotless updated condo!! This place has the best layout with a huge 2nd floor primary suite. The first floor offers a large open great room, a functional kitchen with tons of cabinet space & stainless appliances, a dining nook, a large private 2nd bedroom, full bathroom and a first floor laundry. This unit has a deep garage and also has an extra storage closet inside the garage. Freshly painted and a newer roof. Affordable HOA dues that also offer a community garden and community events throughout the year!
- Type:
- Single Family
- Sq.Ft.:
- 1,938
- Status:
- Active
- Beds:
- 3
- Lot size:
- 1.01 Acres
- Baths:
- 1.00
- MLS#:
- 60351251
- Subdivision:
- S/P # 02 SHELBY TNWP
ADDITIONAL INFORMATION
Welcome to this charming and completely updated home with open concept floor plan on a tree'd one acre lot! This home has been updated with permitted heat, plumbing, electric, insulation, AC, in floor radiant heat, whole house on-demand hot water heater, and new septic in 2016. Open concept floor plan with updated Curtis Kitchen cabinets, gas cook-top with downdraft, built in gas/convection oven, and stainless appliances! Primary bedroom and laundry room are both on main floor. Crawl space has been encapsulated. New windows and doors throughout, new luxury laminate plank flooring. Relax on your deck and enjoy the beautifully landscaped backyard with trees and many perennials and brick paver walkway! Schedule your appointment today! **Second floor flooring, doors and trim will be finished soon. Wrought Iron railing spindles are on order and will be installed soon as well.
$555,000
14027 Redwood Shelby Twp, MI 48315
- Type:
- Single Family
- Sq.Ft.:
- 2,930
- Status:
- Active
- Beds:
- 4
- Lot size:
- 0.27 Acres
- Baths:
- 3.00
- MLS#:
- 50159684
- Subdivision:
- Silent Woods
ADDITIONAL INFORMATION
Welcome home to this 4 bedroom colonial located in the highly desirable neighborhood of Silent Woods. When walking though the front door you are greeted with a two story foyer with dining room on one side and den with custom woodwork on the other. Kitchen has been updated with Granite countertops, backsplash, stainless steel appliances, wine fridge and venetian plaster paint. Kitchen flows seamlessly into large great room with fireplace, floor to ceiling windows/door wall and surround sound. Up stairs you will find 4 bedrooms and 2 baths. Huge master bedroom has a double door entrance, fireplace, walk in closet and ensuite bath. Out side enjoy your brick paver patio including outdoor speakers. Roof was put on in 2003, all windows have been replace to Pella, newer carpet upstairs, and new front door.
- Type:
- Single Family
- Sq.Ft.:
- 1,457
- Status:
- Active
- Beds:
- 3
- Lot size:
- 0.41 Acres
- Baths:
- 2.00
- MLS#:
- 60350428
- Subdivision:
- S/P # 02 SHELBY TNWP
ADDITIONAL INFORMATION
If you're searching for a home to make your own, this 3-bedroom, 2-bath gem on Schoenherr has the ideal foundation for your creativity. With a spacious 3-season room, a large deck for entertaining, a full basement, and an attached 2-car garage, this property offers fantastic features just waiting for a modern update. The home sits on a lovely yard and has "good bones," presenting the perfect canvas for the right owner or investor to bring fresh life into it. This home needs some TLC to reach its full potential, but with a few updates, it could become an amazing space with charm and character. Donââ?¬â?¢t miss this chance to transform this property into your dream home or a savvy investmentââ?¬â??schedule a showing today!
$385,000
47564 Cheryl Shelby Twp, MI 48315
- Type:
- Single Family
- Sq.Ft.:
- 2,615
- Status:
- Active
- Beds:
- 4
- Lot size:
- 0.29 Acres
- Baths:
- 3.00
- MLS#:
- 50159444
- Subdivision:
- Parklawn Estates
ADDITIONAL INFORMATION
Spacious 4-bedroom, 2-story home located in a highly desirable neighborhood known for its excellent schools. This property offers great potential with its large layout, perfect for families. While the home boasts a solid structure and great bones, it does require significant updates both inside and out, presenting a fantastic opportunity for those looking to renovate and add personal touches. With some TLC, this home could truly shine and become your dream residence in a prime location.

Provided through IDX via MiRealSource. Courtesy of MiRealSource Shareholder. Copyright MiRealSource. The information published and disseminated by MiRealSource is communicated verbatim, without change by MiRealSource, as filed with MiRealSource by its members. The accuracy of all information, regardless of source, is not guaranteed or warranted. All information should be independently verified. Copyright 2024 MiRealSource. All rights reserved. The information provided hereby constitutes proprietary information of MiRealSource, Inc. and its shareholders, affiliates and licensees and may not be reproduced or transmitted in any form or by any means, electronic or mechanical, including photocopy, recording, scanning or any information storage and retrieval system, without written permission from MiRealSource, Inc. Provided through IDX via MiRealSource, as the “Source MLS”, courtesy of the Originating MLS shown on the property listing, as the Originating MLS. The information published and disseminated by the Originating MLS is communicated verbatim, without change by the Originating MLS, as filed with it by its members. The accuracy of all information, regardless of source, is not guaranteed or warranted. All information should be independently verified. Copyright 2024 MiRealSource. All rights reserved. The information provided hereby constitutes proprietary information of MiRealSource, Inc. and its shareholders, affiliates and licensees and may not be reproduced or transmitted in any form or by any means, electronic or mechanical, including photocopy, recording, scanning or any information storage and retrieval system, without written permission from MiRealSource, Inc.

The accuracy of all information, regardless of source, is not guaranteed or warranted. All information should be independently verified. This IDX information is from the IDX program of RealComp II Ltd. and is provided exclusively for consumers' personal, non-commercial use and may not be used for any purpose other than to identify prospective properties consumers may be interested in purchasing. IDX provided courtesy of Realcomp II Ltd., via Xome Inc. and Realcomp II Ltd., copyright 2024 Realcomp II Ltd. Shareholders.
Utica Real Estate
The median home value in Utica, MI is $230,400. This is higher than the county median home value of $222,600. The national median home value is $338,100. The average price of homes sold in Utica, MI is $230,400. Approximately 52.25% of Utica homes are owned, compared to 42.79% rented, while 4.97% are vacant. Utica real estate listings include condos, townhomes, and single family homes for sale. Commercial properties are also available. If you see a property you’re interested in, contact a Utica real estate agent to arrange a tour today!
Utica, Michigan 48315 has a population of 5,188. Utica 48315 is more family-centric than the surrounding county with 32.52% of the households containing married families with children. The county average for households married with children is 28.44%.
The median household income in Utica, Michigan 48315 is $49,918. The median household income for the surrounding county is $67,828 compared to the national median of $69,021. The median age of people living in Utica 48315 is 45.3 years.
Utica Weather
The average high temperature in July is 82.7 degrees, with an average low temperature in January of 18.6 degrees. The average rainfall is approximately 33.1 inches per year, with 32.2 inches of snow per year.
