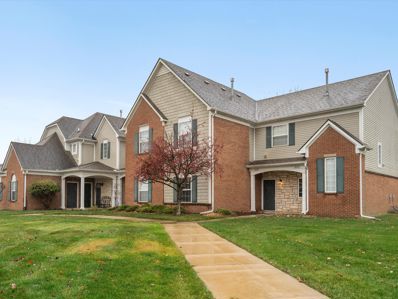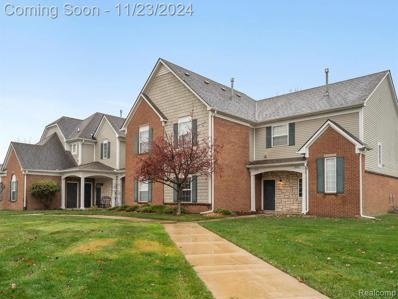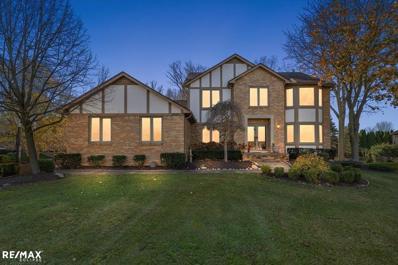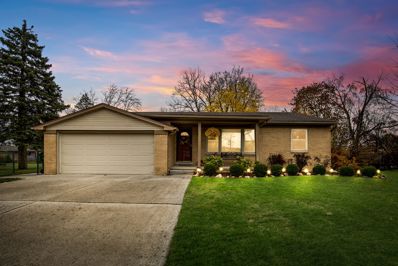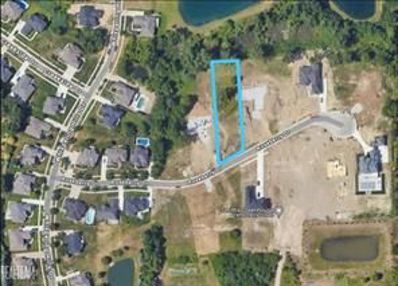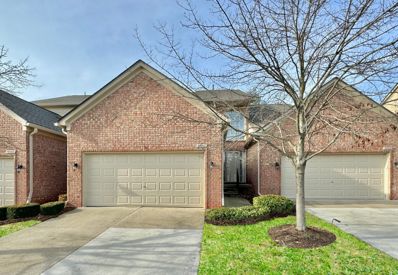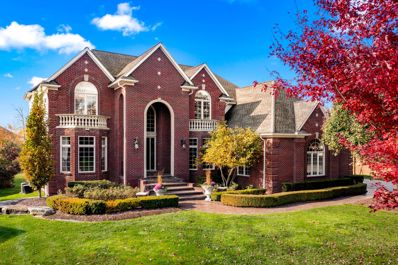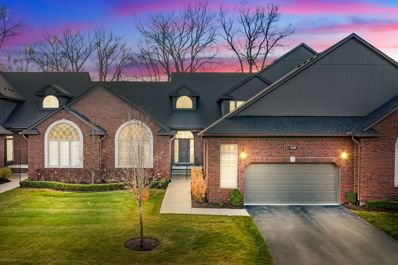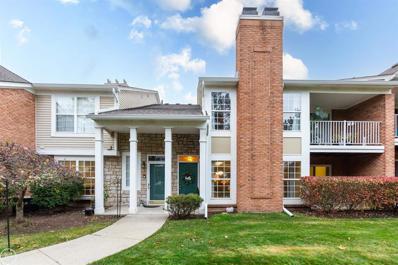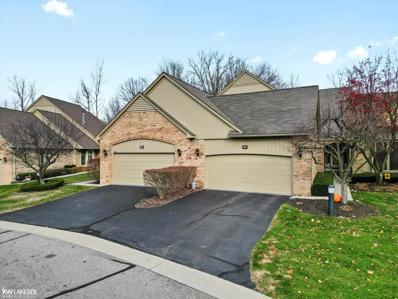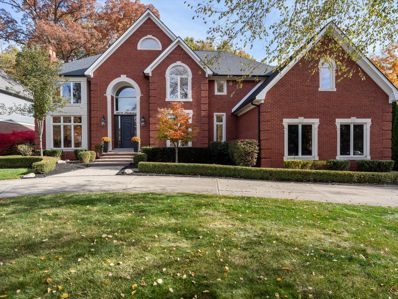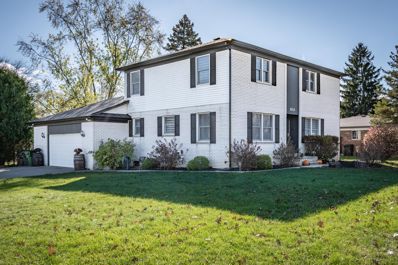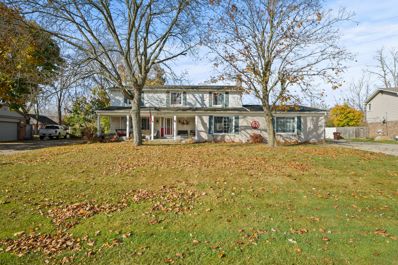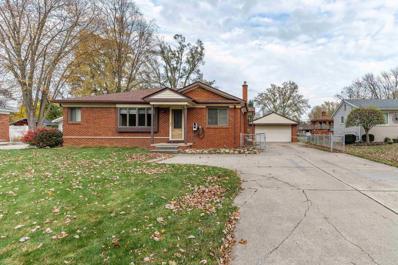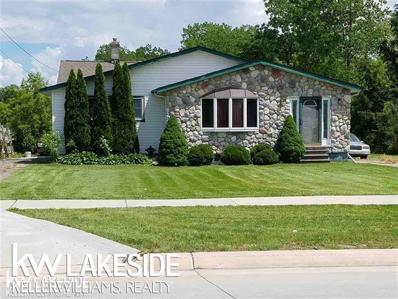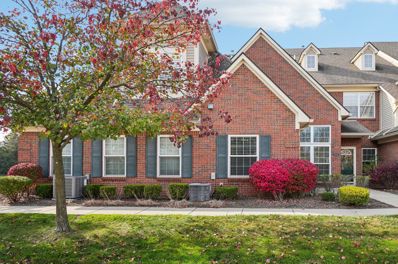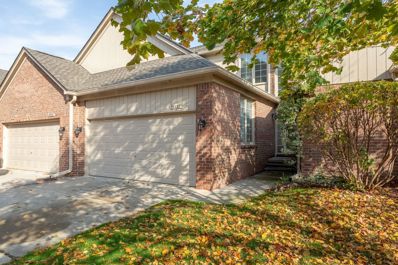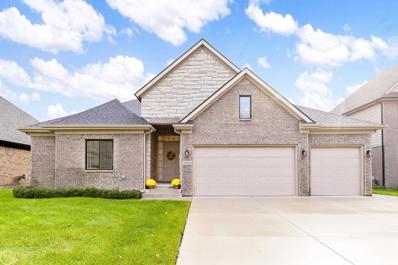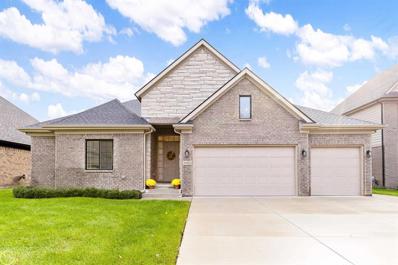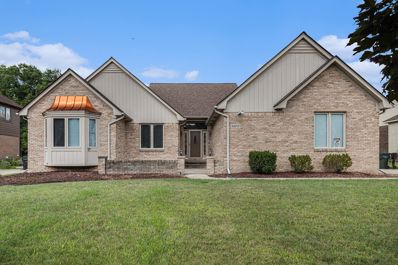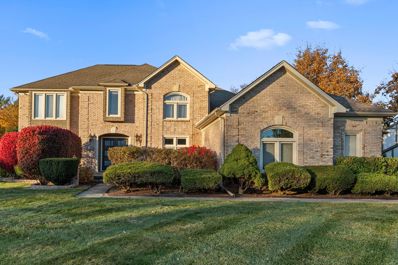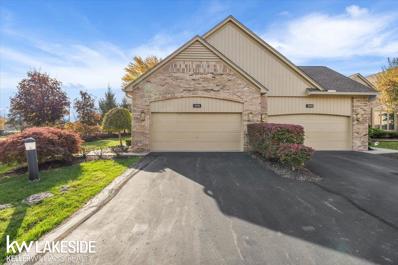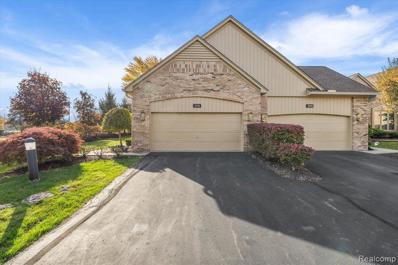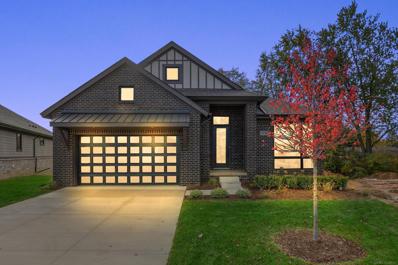Utica MI Homes for Rent
The median home value in Utica, MI is $310,000.
This is
higher than
the county median home value of $222,600.
The national median home value is $338,100.
The average price of homes sold in Utica, MI is $310,000.
Approximately 52.25% of Utica homes are owned,
compared to 42.79% rented, while
4.97% are vacant.
Utica real estate listings include condos, townhomes, and single family homes for sale.
Commercial properties are also available.
If you see a property you’re interested in, contact a Utica real estate agent to arrange a tour today!
$249,900
54727 MARISSA Utica, MI 48316
- Type:
- Condo
- Sq.Ft.:
- 1,219
- Status:
- NEW LISTING
- Beds:
- 2
- Baths:
- 2.00
- MLS#:
- 60356435
- Subdivision:
- MANORS OF REGENCY CONDO #706
ADDITIONAL INFORMATION
Welcome to this beautifully updated first-floor end-unit condo in the heart of North Shelby Township! With 2 bedrooms and 2 full baths, including a private primary suite, this home offers the perfect blend of comfort, convenience, and style. Step inside to discover all the recent updates that make this home move-in ready. The entire condo has been freshly painted, and new recessed lighting has been installed throughout, creating a bright and modern feel. The kitchen features brand-new flooring, while the rest of the condo boasts newer flooring as well. The updated bathroom includes a stylish new vanity and mirror, and two windows have been replaced to enhance energy efficiency and curb appeal. The home also includes all appliancesââ?¬â??yes, even the brand-new washer and dryerââ?¬â??making moving in a breeze. Enjoy the quiet, peaceful setting of this end-unit condo with no stairs to worry about. The sliding door wall leads to a private patio, perfect for relaxing with your morning coffee or entertaining guests. The attached garage is conveniently located in the building for easy access, keeping your vehicle protected year-round. The location is unbeatable! This condo is close to biking and walking trails, Stony Creek Metropark, and plenty of shopping and dining options. Youââ?¬â?¢re just minutes away from the charming downtowns of Rochester, Utica, and Romeo, offering the best of suburban living. Donââ?¬â?¢t miss this opportunity to own a move-in-ready home in a prime location. Schedule your showing today!
- Type:
- Condo
- Sq.Ft.:
- 1,219
- Status:
- NEW LISTING
- Beds:
- 2
- Year built:
- 2002
- Baths:
- 2.00
- MLS#:
- 20240088096
- Subdivision:
- MANORS OF REGENCY CONDO #706
ADDITIONAL INFORMATION
Welcome to this beautifully updated first-floor end-unit condo in the heart of North Shelby Township! With 2 bedrooms and 2 full baths, including a private primary suite, this home offers the perfect blend of comfort, convenience, and style. Step inside to discover all the recent updates that make this home move-in ready. The entire condo has been freshly painted, and new recessed lighting has been installed throughout, creating a bright and modern feel. The kitchen features brand-new flooring, while the rest of the condo boasts newer flooring as well. The updated bathroom includes a stylish new vanity and mirror, and two windows have been replaced to enhance energy efficiency and curb appeal. The home also includes all appliancesâ??yes, even the brand-new washer and dryerâ??making moving in a breeze. Enjoy the quiet, peaceful setting of this end-unit condo with no stairs to worry about. The sliding door wall leads to a private patio, perfect for relaxing with your morning coffee or entertaining guests. The attached garage is conveniently located in the building for easy access, keeping your vehicle protected year-round. The location is unbeatable! This condo is close to biking and walking trails, Stony Creek Metropark, and plenty of shopping and dining options. You're just minutes away from the charming downtowns of Rochester, Utica, and Romeo, offering the best of suburban living. Don't miss this opportunity to own a move-in-ready home in a prime location. Schedule your showing today!
- Type:
- Single Family
- Sq.Ft.:
- 3,092
- Status:
- NEW LISTING
- Beds:
- 4
- Lot size:
- 0.28 Acres
- Year built:
- 1999
- Baths:
- 3.20
- MLS#:
- 58050161687
- Subdivision:
- Copperfield
ADDITIONAL INFORMATION
Discover luxury and comfort in this stunning four-bedroom, five-bathroom colonial, nestled in serene Shelby Township. This home is not just a dwelling but a retreat that boasts exquisite design, and features a winding staircase that promises a grand entrance every time you come home. The formal living and dining rooms provide an elegant space for hosting gatherings, large and small, while the nicely laid out kitchen is user friendly, functional and offers updated appliances. The family room features a natural fireplace with a cozy feel and beautiful views. Plus a large main floor den. 4 large bedrooms assures privacy and comfort, with the large primary bedroom featuring a heated floor in the ensuite bathroom and a double sink, as well as a walk-in closet. The fully finished walk-out basement includes a full kitchen-an ideal setting for secondary living space or entertaining, lots of storage closets and an open floor plan. Outside, the property doesn't disappoint with it's expansive composite deck and staircase, perfect for relaxing, mature trees and landscaping, and a 2.5 car garage with cabinetry and an epoxy floor. This home has been meticulously maintained and measures at over 3,000 sq ft. Walking distance to Stony Creek Metropark, enjoy nature, jogging, cycling, or simply basking in the lush surrounds.
$350,000
53298 TUNDRA Shelby Twp, MI 48316
- Type:
- Single Family
- Sq.Ft.:
- 1,585
- Status:
- NEW LISTING
- Beds:
- 3
- Lot size:
- 0.2 Acres
- Baths:
- 2.00
- MLS#:
- 60356080
ADDITIONAL INFORMATION
Welcome to this charming 3-bedroom, 1.5-bathroom ranch home in the highly desirable Shelby Township, within the award-winning Utica School District. This well-maintained property features beautiful hardwood flooring throughout and boasts a spacious, open-concept kitchen and great room with a cozy breakfast area, perfect for family gatherings. A large living room and 3 bedrooms with hardwood floors. The partially finished basement offers additional living space, and the attached 2-car garage provides convenience and storage. Enjoy the tranquility of a mature, tree-lined street with a paved bike path leading to Stoney Creek, just a few blocks away. The fenced-in yard is ideal for outdoor relaxation and entertaining. Located near downtown Rochester and Utica, this home offers the perfect balance of suburban living with easy access to city amenities. (Well is for sprinklers only) Don�t miss out on this fantastic opportunity!
$324,900
6731 ROSEBERRY Shelby Twp, MI 48316
- Type:
- Land
- Sq.Ft.:
- n/a
- Status:
- NEW LISTING
- Beds:
- n/a
- Lot size:
- 0.72 Acres
- Baths:
- MLS#:
- 60355866
- Subdivision:
- SMITH FARM ESTATES CONDOMINIUM NO 1146
ADDITIONAL INFORMATION
This vacant lot in Shelby Township offers a blank canvas for your future home. Situated in a peaceful neighborhood, the lot provides a serene setting for building the home of your dreams. With ample space, you have the flexibility to design a house that suits your lifestyle. Surrounded by a welcoming community, the lot is conveniently located near local amenities, schools, and recreational facilities. Imagine creating a home tailored to your preferences, where you can enjoy the charm of Shelby Township!
$355,000
55511 BOARDWALK Shelby Twp, MI 48316
ADDITIONAL INFORMATION
Discover this beautiful 3 bedroom,3 bathroom, split-level condo in the highly sought-after Park Place South Condominiums, ideally located near Stoney Creek Metro Park. This home features a stunning great room with soaring ceilings, wood flooring, new lighting fixtures, and fresh neutral paint on the main floor. The main level boasts a convenient first-floor laundry and a spacious primary bedroom with a private en suite, offering ultimate comfort and convenience. Every bedroom is generously sized, with large walk-in closets, complemented by an additional walk-in linen closet. The finished basement provides extra living space, perfect for entertaining or relaxation. Step outside to your private backyard with a deck, ideal for outdoor enjoyment. Located in the award-winning Utica School District, this property is just moments away from Stoney Creek Metro Park, the Macomb Trail, Downtown Rochester, restaurants, and shopping. Don�t miss the opportunity to make this exceptional condo your new home! Open House Sunday, November 24, 2:00 pm to 4:00 pm..
$169,000
0000 Van Dyke Shelby Twp, MI 48316
- Type:
- Industrial
- Sq.Ft.:
- 1,250
- Status:
- NEW LISTING
- Beds:
- n/a
- Year built:
- 1920
- Baths:
- MLS#:
- 60355526
ADDITIONAL INFORMATION
Seize the opportunity to own a modern, well-equipped takeout restaurant in a prime Shelby Township location. This business is designed to maximize efficiency and profit, with a sleek interior and state-of-the-art kitchen. � Prime Location: High-traffic Van Dyke Avenue � Modern Design: Sleek, contemporary interior � State-of-the-Art Kitchen: Efficient layout and top-of-the-line equipment � Ample Parking: Convenient for customers and staff � Turnkey Operation: Ready to start generating revenue immediately Don't miss this chance to own a thriving business in a dynamic market. Contact us today to schedule a showing.
$1,150,000
2282 HAWTHORNE Shelby Twp, MI 48316
- Type:
- Single Family
- Sq.Ft.:
- 3,880
- Status:
- NEW LISTING
- Beds:
- 4
- Lot size:
- 0.3 Acres
- Baths:
- 5.00
- MLS#:
- 60355499
- Subdivision:
- CREEKSIDE VILLAGE OF SHELBY # 01
ADDITIONAL INFORMATION
Step into this beautifully crafted custom built colonial, where classic elegance meets modern luxury. Nestled in the desirable Creekside Village. Private spacious treelined backyard with pristine landscape, timeless design and charm. This property boasts spacious, light-filled rooms, enhanced by fine millwork and high ceilings throughout. High-end finishes, modern amenities and comfortable living spaces in a sought-after neighborhood with top-rated schools, parks, and shopping nearby. Just steps away from the Stoney Creek Bike Trail! The gourmet kitchen features top-of-the line stainless steel range, custom cabinetry and a large center island. The fireplace in the kitchen nook offers a cozy gathering spot. The grand foyer welcomes you with gleaming hardwood floors that flow into formal living and dining rooms perfect for entertaining. The primary suite offers a private oasis with a spa-like bathroom, complete with a jetted tub, dual vanity and a beautifully crafted display cabinet. 4 Generously sized bedrooms, 4.5 bathrooms, 2 kitchens, finished basement, wine cellar, game room. Custom designed bar accented with rich wood paneling and millwork, equipped with a wine fridge and ample shelving for spirits and glassware. Private backyard with an oversized double brick patio perfect for entertaining or relaxing with family. Experience the ultimate in outdoor dining with the custom wood-burning pizza oven! Situated on the lower-level patio surrounded by rustic stonework. Contact us today to take the first step toward making this incredible home yours. Turn your vision into reality!
ADDITIONAL INFORMATION
Occupancy March 2025~ Welcome to Briarwood Pointe, where contemporary elegance meets unmatched convenience. This stunning luxury condominium offers the ultimate retreat with modern amenities, stylish interiors and a prime location. Front courtyard and covered porch opens to a grand foyer. Enjoy sleek finishes, expansive windows, and high ceilings that fill the space with natural light. Great room showcases a studio ceiling, high arched top windows, and a stone fireplace as the center focal point. The gourmet kitchen offers a spacious island and plenty of cabinet space. Generously sized rooms and spa-inspired en suite bathrooms. Step outside to the private outdoor space, ideal for morning coffee or evening sunsets. Schedule your private showing today!
- Type:
- Condo
- Sq.Ft.:
- 1,300
- Status:
- NEW LISTING
- Beds:
- 2
- Year built:
- 1998
- Baths:
- 2.00
- MLS#:
- 58050161362
- Subdivision:
- Aberdeen Village
ADDITIONAL INFORMATION
Welcome to Aberdeen Village!! Experience the lifestyle you deserve in this exceptional community featuring a clubhouse with a fully equipped workout facility, an inground pool, hot tub, tennis and pickleball courts, and a scenic bike and walking trail connecting to Stoney Creek Metro Park. This entry-level ranch condo is designed for comfort and convenience, offering: Primary En Suite: Includes a walk-in closet, a full bath with a shower, and access to a private patio. Spacious Great Room: Features a cozy gas fireplace, laminate wood-style flooring, and a door wall leading to the patio. The open layout connects seamlessly to the dining room and kitchen. Second Bedroom: A generously sized room with a walk-in closet, located adjacent to a full bathroom. Functional Kitchen: Equipped with ample cabinet and counter space, and all appliances included. The home also includes a large laundry room, a utility closet, and direct access to an attached garage. Located near M-53, Aberdeen Village offers convenient access to restaurants, shopping, schools, parks, and places of worship. Don't miss the opportunity to explore everything this vibrant community has to offer. Schedule your visit today!
$535,000
2206 Elm Shelby Twp, MI 48316
Open House:
Monday, 11/25 5:00-7:00PM
- Type:
- Condo
- Sq.Ft.:
- 2,479
- Status:
- Active
- Beds:
- 2
- Baths:
- 4.00
- MLS#:
- 50161095
- Subdivision:
- BRIARWOOD CONDOS
ADDITIONAL INFORMATION
Four Day OPEN HOUSE Friday NOV.22 @1:30pm -3:30pm* Sat.23rd 9am-1pm*Sun.24th 12:30pm-4:30pm & Monday 25th 5pm-7pm Come By Before it is sold! HIGHLY SOUGHT AFTER BRIARWOOD SUBDIVISION~ MINUTES FROM DOWNTOWN ROCHESTER & STONY CREEK METRO PARK~1ST FLOOR PRIMARY SUITE AND 2ND FLOOR PRIMARY SUITE. Cozy Family Gathering Kitchen! Dining Area & Counter Seating,Large(6x6) Walk In Pantry+Cabinetry Pantry, Appliances Included! Great Room Features Vaulted Ceilings, Fireplace,Tall Windows~ Use The Den for Relaxation With Wet Bar & Bar Seating Blends Privately to Primary Bedroom En-Suite,Walk InCloset & Full Bath Features~Upper Level Features Spacious Loft & Second Bedroom En-suite withTwo Closets & Full Bath~First Floor Laundry Room w/Upper Cabinets&Closet Includes Washer & Dryer. Entertaining Bliss in this Fully Finished Lower Level with Daylight Windows,Wet Bar & Bar Seating,Open Concept Family Room,Dining Area,Office & Workout Room, Enclosed WorkShop, Under Stairs Storage,Central Vac System Throughout Home. Lower Level Room Can Be Additional Bedroom Space. Situated on a serene cul-de-sac Prime Location!Large Deck is a Peaceful Retreat & Wooded View. 2Car Attached Garage,Alarm System,3 Solar Lights, Recessed Lighting A/C &Furnace (approx.5Yrs) Coming Soon New Roof on Association Agenda.
$1,175,000
56018 PARKVIEW Shelby Twp, MI 48316
- Type:
- Single Family
- Sq.Ft.:
- 4,600
- Status:
- Active
- Beds:
- 4
- Lot size:
- 0.6 Acres
- Baths:
- 5.00
- MLS#:
- 60354439
- Subdivision:
- VIEW OF THE PARK
ADDITIONAL INFORMATION
Nestled in the heart of Shelby Township, this stunning, completely remodeled 4-bedroom, 3-full and 2-half bath luxury home offers 4600sqft of exceptional living space, surrounded by a tranquil wooded lot. Adjacent to Stoney Creek Metro Park and its scenic walking trails, this property is a nature lover�s dream which combines the beauty of the outdoors with the comfort of a fully updated, high-end interior. Be greeted by a grand foyer with a wrought iron staircase and gleaming hardwood floors throughout. Every detail of this home has been meticulously curated, from the fresh neutral paint to the new carpeting and upscale light fixtures. The expansive chef�s kitchen is a showstopper which features a venetian plaster gas fireplace, quartz countertops throughout and a breathtaking waterfall island. The high-end, commercial grade appliances and custom cabinetry make this space a true culinary dream. The bathrooms have all been fully remodeled with luxurious Italian marble creating a spa-like ambiance in every space. Heated floors in the upstairs bathroom add an extra layer of comfort. All fixtures, from plumbing to lighting, are brand new and chosen for both style and functionality. The master bedroom creates an oasis with lots of space, a gigantic ensuite with dual showers, jetted soaking tub, marble floors, and two closets. Finished basement with custom doors and wainscotting adds an additional 2300sqft of living space. Additional upgrades include a commercial-grade water meter with pressure booster, newer roof, furnace, and AC units, ensuring this home is as efficient as it is beautiful. With smart programmable thermostats and an attached 3.5 car heated garage, no detail is left unnoticed. Outside, the property is a serene retreat with mature trees and ample space to enjoy nature. Whether you're entertaining, relaxing, or exploring the outdoors, this home offers the best of both worlds. Don�t miss the opportunity to own this one-of-a-kind property, where luxury, nature, and modern design seamlessly come together.
$450,000
5210 VINCENT Shelby Twp, MI 48316
- Type:
- Single Family
- Sq.Ft.:
- 2,005
- Status:
- Active
- Beds:
- 3
- Lot size:
- 0.29 Acres
- Baths:
- 4.00
- MLS#:
- 60354202
- Subdivision:
- TWILIGHT # 06
ADDITIONAL INFORMATION
Welcome to this move-in-ready 3-bedroom, 3.5-bathroom home, perfectly designed for comfort and ready for your personal touch. As you step inside, you'll immediately appreciate the open layout and the thoughtful updates that make this home truly special. The remodeled kitchen, completed in 2019, features elegant white cabinetry, sleek countertops, a spacious island, and stainless steel appliances, combining style with convenience for the ideal gathering space. Each bedroom provides a private haven with ample space, inviting each member of the family to personalize and enjoy their own retreat. The expansive basement offers incredible flexibility, featuring a bedroom and a full bathroom, making it perfect for a potential 4th bedroom, a home gym, office, recreation room, or creative studio ââ?¬â?? the possibilities are endless. This home is packed with recent upgrades, including a brand-new garage door and opener, a tankless water heater, a new furnace and AC unit in 2024, and a new roof and gutters also installed in 2024. A newer patio completes the outdoor space, offering a wonderful area to relax and entertain. Located close to all essential amenities, this home is a must-see. Schedule your showing today to experience all that it has to offer!
$449,000
5069 VINCENT Shelby Twp, MI 48316
- Type:
- Single Family
- Sq.Ft.:
- 2,698
- Status:
- Active
- Beds:
- 4
- Lot size:
- 0.5 Acres
- Baths:
- 3.00
- MLS#:
- 60352940
- Subdivision:
- TWILIGHT # 06
ADDITIONAL INFORMATION
This home is the one that everybody has been waiting for! This property checks every box. Step into this beautiful 4 bedroom, 2.5 bath home. This home features porcelain tile flooring in the family, laundry/ mud room & guest bath. Spacious bedrooms with ample closet space. Wainscoting, crown molding & recessed lighting in the family room. Rustic kitchen backsplash. Scenic views from every room. Unparalleled location with a blend of natural charm and convenience. This home features a beautiful backyard, with a 1000 sq ft deck, a very large driveway (fits up to 12 cars), trail access-direct link to Macomb orchard trail. Walking distance to yates' cider mill and downtown Rochester. Make this your dream home today! MOTIVATED SELLER!
$259,888
51270 Shelby Shelby Twp, MI 48316
- Type:
- Single Family
- Sq.Ft.:
- 1,053
- Status:
- Active
- Beds:
- 3
- Lot size:
- 0.34 Acres
- Baths:
- 1.00
- MLS#:
- 50160489
- Subdivision:
- Evergreeen Acres
ADDITIONAL INFORMATION
Completely updated Shelby all brick ranch. Utica schools, hardwood floors, modern completely remodeled bath with custom tilework. Cove ceilings, newer Wallside Windows, 80% efficient furnace, humidifier, central air and ceiling fans, updated kitchen with large pantry and pan ceiling. Large laundry room. French Patio Doors with built in blinds in office or 3rd bedroom. Septic installed in 2008. Insulated crawl space, blow in insulation in attic. 110 x 150 lot. Spacious, fenced in yard. 3.5 car garage with work bench area is a mechanic's dream. Well with pump for watering grass. This home has a special level 2 EV car charger. This one won't last !
$875,000
56322 Van Dyke Shelby Twp, MI 48316
- Type:
- Industrial
- Sq.Ft.:
- 1,600
- Status:
- Active
- Beds:
- n/a
- Lot size:
- 1.7 Acres
- Year built:
- 1950
- Baths:
- MLS#:
- 50159950
ADDITIONAL INFORMATION
Value is in the commercial property. Zoned C-1. 1.82 Acre Parcel LOCATION,LOCATION,LOCATION PERFECT FOR A DRIVE THROUGH FAST FOOD RESTAURANT SURROUNDED BY STRIP & PREMIUM MALLS within 2 blocks South of 26 Mile Rd.
- Type:
- Condo
- Sq.Ft.:
- 1,251
- Status:
- Active
- Beds:
- 2
- Baths:
- 2.00
- MLS#:
- 60351524
- Subdivision:
- AMBASSADOR VILLAGE CONDO
ADDITIONAL INFORMATION
Welcome to this stunning move-in ready 1-story ground level unit, priced at just $279,000! This beautiful end unit home features cathedral and 9-foot ceilings that create an airy, spacious feel. The open floor plan seamlessly connects the living area to the kitchen, which offers granite countertops and stainless steel appliances. Retreat to the expansive primary bedroom ensuite for ultimate privacy and comfort. Convenient first-floor laundry adds to the ease of living, while the attached 2-car garage with direct access ensures hassle-free parking. This home enjoys a prime location near a variety of restaurants and shops with quick access to M53 for a smooth commute. Donââ?¬â?¢t miss your chance to make this gem your ownââ?¬â??schedule a showing today! Buyer and buyer agent to verify all information. ***Click on the 3D tour icon found just below main home photo***
$324,900
55222 BOARDWALK Shelby Twp, MI 48316
- Type:
- Condo
- Sq.Ft.:
- 1,808
- Status:
- Active
- Beds:
- 3
- Baths:
- 4.00
- MLS#:
- 60351387
- Subdivision:
- PARK PLACE SOUTH CONDO
ADDITIONAL INFORMATION
Great opportunity to own this well-maintained condominium with over 1800 sq. ft., a spacious first floor primary bedroom, and fully finished basement with gas fireplace. Enter into a wonderful natural light and hardwood flooring that flows from the foyer to the kitchen and laundry room. Two story great room with a wall of windows and large doorwall that leads to the private deck. Functional granite kitchen with included SS appliances, tile backsplash, recess lighting, and plenty of counter and cabinet space. Three full and one-half bathroom, and three well-appointed bedrooms, including a first floor primary bedroom with private bathroom. The fully finished basement provides an additional 800 sq. ft. of comfortable living space with a gas fireplace, full tile bathroom with walk in shower, and plenty of storage. First floor laundry room with cabinet storage and included washer and dryer. New air conditioning unit 2024, New roof and gutters installed 2024, New asphalt roads and exterior paint will be completed throughout the community in 2025, and the assessment will be paid in full by the seller. Just minutes away from beautiful Stoney Creek Metropark with a serene lake, paved trails, and abundant outdoor recreation. Close to shopping, entertainment, expressways, and restaurants. This home is move in ready!
$695,000
54362 Lawson Creek Utica, MI 48316
- Type:
- Single Family
- Sq.Ft.:
- 2,355
- Status:
- Active
- Beds:
- 3
- Lot size:
- 0.2 Acres
- Baths:
- 3.00
- MLS#:
- 50159766
- Subdivision:
- The Estates At Legacy Village
ADDITIONAL INFORMATION
Welcome to your dream home! This better than new custom built brick ranch completed in 2022 is nestled in the prestigious Estates at Legacy Village. With 3 BR, 2.5 BA, plus a den this home epitomizes luxury and craftsmanship at every turn. As you enter you will be greeted by Brazilian white oak flooring that flows throughout and porcelain tile in all bathrooms. The spacious gourmet kitchen boasts quartzite countertops, high end appliances, and custom Lafata soft close cabinets. A large island with overhang makes the perfect space for entertaining. The great room with cathedral ceilings is flooded with natural light, recessed lighting and a cozy gas fireplace creating a warm and inviting atmosphere. The grand master suite is your personal retreat featuring a luxurious private bath with a large shower, marble countertops and a walk in closet. The suites coved ceiling and crown molding add an extra touch of elegance. Two additional bedrooms feature a convenient Jack and Jill bathroom between them. Additional highlights include a 3 car garage, first floor laundry and a covered back patio where you can relax and unwind in style. Experience elevated living in Shelby Twp. This home is truly a masterpiece.
- Type:
- Single Family
- Sq.Ft.:
- 2,355
- Status:
- Active
- Beds:
- 3
- Lot size:
- 0.2 Acres
- Year built:
- 2022
- Baths:
- 2.10
- MLS#:
- 58050159766
- Subdivision:
- The Estates At Legacy Village
ADDITIONAL INFORMATION
Welcome to your dream home! This better than new custom built brick ranch completed in 2022 is nestled in the prestigious Estates at Legacy Village. With 3 BR, 2.5 BA, plus a den this home epitomizes luxury and craftsmanship at every turn. As you enter you will be greeted by Brazilian white oak flooring that flows throughout and porcelain tile in all bathrooms. The spacious gourmet kitchen boasts quartzite countertops, high end appliances, and custom Lafata soft close cabinets. A large island with overhang makes the perfect space for entertaining. The great room with cathedral ceilings is flooded with natural light, recessed lighting and a cozy gas fireplace creating a warm and inviting atmosphere. The grand master suite is your personal retreat featuring a luxurious private bath with a large shower, marble countertops and a walk in closet. The suites coved ceiling and crown molding add an extra touch of elegance. Two additional bedrooms feature a convenient Jack and Jill bathroom between them. Additional highlights include a 3 car garage, first floor laundry and a covered back patio where you can relax and unwind in style. Experience elevated living in Shelby Twp. This home is truly a masterpiece.
- Type:
- Single Family
- Sq.Ft.:
- 2,196
- Status:
- Active
- Beds:
- 3
- Lot size:
- 0.27 Acres
- Baths:
- 3.00
- MLS#:
- 60350445
ADDITIONAL INFORMATION
The Perfect Place to Call Home! If you're contemplating a move to the sought-after Regency Hills and searching for an ideal ranch-style residence, your search ends here! Located in Shelby Township, this area provides convenient access to Downtown Rochester, Stony Creek, and a wide range of local amenities This 3 Bedroom, 2.1 Bath home has been meticulously maintained and boasts various unique upgrades for your comfort. Enjoy the stunning entrance with cathedral ceilings, a cozy gas fireplace in the great room, and solid construction just waiting for your personal touch! This home nestled in a peaceful neighborhood has a well-kept yard, newer furnace and air conditioning, newer hot water heater with recirculation loop, and Hurd casement windows. The 2.5-car garage is a care enthusiast�s dream with insulated garage door, sink with hot and cold water, separate electrical sub-panel (100 amp), plenty of lights and outlets, and 220 Volt power. This is an exceptional opportunity that you won�t want to overlook!
- Type:
- Single Family
- Sq.Ft.:
- 3,308
- Status:
- Active
- Beds:
- 4
- Lot size:
- 0.38 Acres
- Baths:
- 3.00
- MLS#:
- 60350345
ADDITIONAL INFORMATION
STOP !!! DO NOT LOOK FURTHER!!! This one is the one ... Stunning contemporary beauty located in desirable Regency Hills subdivision. Minutes from downtown Rochester Stoney Creek Lake and short walk to neighborhood park and Clinton River. Numerous biking and walking trails in the vicinity. The house went through extensive updates in the last 7 years with nothing left to do but move in and enjoy the quality and sophistication of the new flooring throughout the house, imported European cabinets and inviting warm family room with natural wood fireplace. Your guests will be welcome to large and bright entry foyer with oak curved staircase and decorative metal spindles. Large kitchen with oversize island you can sit at and sliders to a covered deck with numerous skylights make this house ideal for entertaining or simply enjoy with your family. Large primary bedroom is separated only by sliding doors from large bright bathroom complete with glass walk in shower, dual vanity, tankless toilet and large inviting jacuzzi tub to relax after a long day at work. The house comes with Wi-Fi enable thermostat and sprinkler system, monitoring security cameras, newer 4-year-old heating and cooling units and all appliances that are only a few years old. All windows were replaced 8 years ago and are covered with transferable warranty with remaining 22 years left. Please review the pictures, they are worth 1000 words.
$539,900
2156 Willow Utica, MI 48316
- Type:
- Condo
- Sq.Ft.:
- 2,340
- Status:
- Active
- Beds:
- 3
- Baths:
- 3.00
- MLS#:
- 50159160
- Subdivision:
- Briarwood
ADDITIONAL INFORMATION
MOTIVATED SELLERS* Welcome to this tasteful totally updated Condo in the highly sought after Briarwood Subdivision! This luxury End-Unit Condo is just minutes from downtown Rochester and Stoney Creek Metro Park! This home will amaze you from the moment you enter with how clean and meticulously maintained it is! Completely gutted and professionally remodeled Kitchen W/ Custom Cabinets , Huge Granite Island with farmhouse sink and seating for 4 or more!! Nook area with Bay and eating area, all newer appliances included. Kitchen pantry and another huge kitchen storage area that could be a butlers pantry or wine bar. New Luxury Vinyl Oak throughout main floor. 1st Floor Laundry with Washer & Dryer included and abundant storage. Great Room has High Ceilings, Beautiful Marble Surround Fireplace & Lots of two story Windows bringing in tons of Natural sunlight! Great room has an open concept area with a Formal Dining room. First floor Large Primary BR and completely gutted and professionally remodeled Ensuite 2024 with Bath tub & Walk in shower. Entry level has a large Den W/ Walk-in closet that can be easily converted to a third Bedroom. Updates include; All totally repainted, New Roof 2024, Furnace 2017, New Kitchen 2018, All new windows 2020 just to name a few! Check out the amazing finished basement with a kitchen/bar area, bedroom space and huge family room area great for large gatherings! Enjoy Maintenance Free Living!! HOA covers FULL water bill, trash, snow, and Lawn Maintenance! The Garage has plenty of storage and extra parking spaces in driveway! Hurry this wonâ??t last! Be in before the Holidays!!!
- Type:
- Condo
- Sq.Ft.:
- 2,340
- Status:
- Active
- Beds:
- 3
- Year built:
- 1991
- Baths:
- 2.10
- MLS#:
- 20240080221
- Subdivision:
- BRIARWOOD
ADDITIONAL INFORMATION
MOTIVATED SELLERS* Welcome to this tasteful totally updated Condo in the highly sought after Briarwood Subdivision! This luxury End-Unit Condo is just minutes from downtown Rochester and Stoney Creek Metro Park! This home will amaze you from the moment you enter with how clean and meticulously maintained it is! Completely gutted and professionally remodeled Kitchen W/ Custom Cabinets , Huge Granite Island with farmhouse sink and seating for 4 or more!! Nook area with Bay and eating area, all newer appliances included. Kitchen pantry and another huge kitchen storage area that could be a butlers pantry or wine bar. New Luxury Vinyl Oak throughout main floor. 1st Floor Laundry with Washer & Dryer included and abundant storage. Great Room has High Ceilings, Beautiful Marble Surround Fireplace & Lots of two story Windows bringing in tons of Natural sunlight! Great room has an open concept area with a Formal Dining room. First floor Large Primary BR and completely gutted and professionally remodeled Ensuite 2024 with Bath tub & Walk in shower. Entry level has a large Den W/ Walk-in closet that can be easily converted to a third Bedroom. Updates include; All totally repainted, New Roof 2024, Furnace 2017, New Kitchen 2018, All new windows 2020 just to name a few! Check out the amazing finished basement with a kitchen/bar area, bedroom space and huge family room area great for large gatherings! Enjoy Maintenance Free Living!! HOA covers FULL water bill, trash, snow, and Lawn Maintenance! The Garage has plenty of storage and extra parking spaces in driveway! Hurry this won't last! Be in before the Holidays!!!
$699,900
54700 Camden Shelby Twp, MI 48316
- Type:
- Single Family
- Sq.Ft.:
- 2,025
- Status:
- Active
- Beds:
- 3
- Lot size:
- 0.26 Acres
- Baths:
- 2.00
- MLS#:
- 50158422
- Subdivision:
- AVALON WOODS OF SHELBY MCCP NO
ADDITIONAL INFORMATION
Ranch home rests against a lush wooded backdrop at the end of the cul de sac. Martini-Samartino design constructed of brick & wood, designer windows and upgraded garage door. Front entry covered porch w/8' full glass front door, w transom window. Rear Elevation w/covered Loggia & Trex deck. Open concept-Foyer has 11' Ceiling w/open staircase to basement w/ hw treads. Hardwood floor t/o entire home! Grt Rm w/step-up 10' ceiling, gas FP. Kit w/maple shaker cabs, large entertainers island w/ Quartz, more LED lighting and pantry. Nook seats 8. Flex RM has wainscoting & custom glass barn doors. Master Suite w/ gorgeous stained beams including LED lighting & Master Bath has double vanity, make-up station, shower w/ door & private water closet. Huge WIC! Laundry Rm w/ designer tile. Trim pkg includes wainscoting, shiplap, doors w/black hardware t/o, 5" base 3" case. Pine Tree designer light Fixture Pkg & recessed lights. 9' Basement wall height, 3 piece rough in, huge daylight windows

Provided through IDX via MiRealSource. Courtesy of MiRealSource Shareholder. Copyright MiRealSource. The information published and disseminated by MiRealSource is communicated verbatim, without change by MiRealSource, as filed with MiRealSource by its members. The accuracy of all information, regardless of source, is not guaranteed or warranted. All information should be independently verified. Copyright 2024 MiRealSource. All rights reserved. The information provided hereby constitutes proprietary information of MiRealSource, Inc. and its shareholders, affiliates and licensees and may not be reproduced or transmitted in any form or by any means, electronic or mechanical, including photocopy, recording, scanning or any information storage and retrieval system, without written permission from MiRealSource, Inc. Provided through IDX via MiRealSource, as the “Source MLS”, courtesy of the Originating MLS shown on the property listing, as the Originating MLS. The information published and disseminated by the Originating MLS is communicated verbatim, without change by the Originating MLS, as filed with it by its members. The accuracy of all information, regardless of source, is not guaranteed or warranted. All information should be independently verified. Copyright 2024 MiRealSource. All rights reserved. The information provided hereby constitutes proprietary information of MiRealSource, Inc. and its shareholders, affiliates and licensees and may not be reproduced or transmitted in any form or by any means, electronic or mechanical, including photocopy, recording, scanning or any information storage and retrieval system, without written permission from MiRealSource, Inc.

The accuracy of all information, regardless of source, is not guaranteed or warranted. All information should be independently verified. This IDX information is from the IDX program of RealComp II Ltd. and is provided exclusively for consumers' personal, non-commercial use and may not be used for any purpose other than to identify prospective properties consumers may be interested in purchasing. IDX provided courtesy of Realcomp II Ltd., via Xome Inc. and Realcomp II Ltd., copyright 2024 Realcomp II Ltd. Shareholders.
