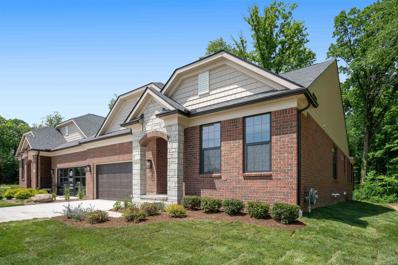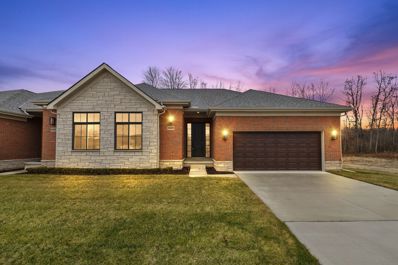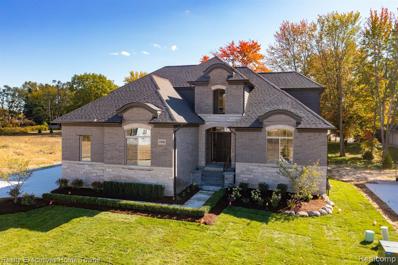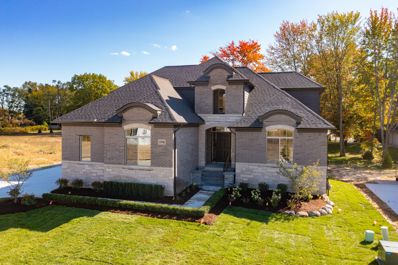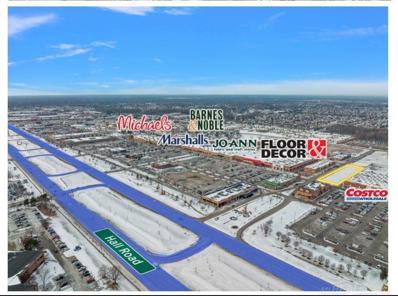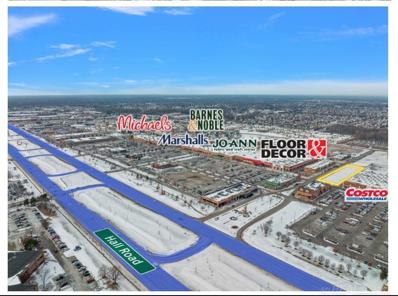Utica MI Homes for Rent
- Type:
- Condo
- Sq.Ft.:
- 1,794
- Status:
- Active
- Beds:
- 2
- Baths:
- 2.00
- MLS#:
- 50140976
- Subdivision:
- The Village At Beacon Pointe
ADDITIONAL INFORMATION
Welcome home to this popular and well loved Abbeyville Ranch! This home features two bedrooms andtwo baths in this new build tucked in privacy in Shelby Twp. This stunnng ranch with private treed backing has all the comforts of a brand new home with low maintenance living giving youmore time to travel, enjoy your hobbies and never worry about getting your lawn mowed, snow shoveled or any regular exterior upkeep. The home has all the modern conveniences youcan ask for including 9 ft ceilings, large open kitchen overlooking a spacious gathering room to fit all your family and guests. The extended sunroom off the kitchen is every newhomeowner's dream and the envy of all. The primary bedroom features a wall of windows with an attached spa-like bath with double sinks and sizable shower. Your open flex room is sovversatile and can be used for your den, reading room or so much more! The Village at Beacon Pointe is a low maintenance community located minutes away from shopping and restaurants.
ADDITIONAL INFORMATION
LUXURY CONDOMINIUM LIVING!! New Construction, READY FOR IMMEDIATE OCCUPANCY (LAST WOODED LOT) (Unit 22) Welcome to The Village at Beacon Pointe, Maintenance Free living at the Village of Beacon Pointe Subdivision, surrounded by Shelby Twp's treetops! Complete brick & stone with all transom windows, 2 Bedroom 2 Bath Ranch with 1,820 sq ft of living space boasting with upgrades! 10' ceiling with Trays & 8' Doors w/ upgraded hardware throughout. Lafata upper painted shaker cabinets & soft touch drawers, Oversized Entertainment Quartz Island, Gas Fireplace w/ honed granite surround, Hard Surface Flooring in Foyer, Great RM, Kitchen, Nook, Laundry, Ceramic baths w/ bench in shower, double under mount sinks and full Quartz countertops, Premium light fixtures, 8'10"Ã?Â? Basement prepped for full bath, 2-Car garage, Sod Landscaping & Sprinkler included........No more shoveling snow or cutting the lawn.... DON'T MISS THIS GREAT OPPORTUNITY TO LIVE IN SOUGHT AFTER SHELBY TOWNSHIP IN ONE OF THESE 3 REMAINING LUXURY CONDOMINIUMS. *** ASK ABOUT THE 2 OTHER UNITS AVAIALABLE, WITH VARIOUS INTERIOR LAYOUT'S TO FIT YOUR LIFESTYLE.
Open House:
Sunday, 12/1 1:00-3:00PM
- Type:
- Single Family
- Sq.Ft.:
- 2,865
- Status:
- Active
- Beds:
- 4
- Lot size:
- 0.3 Acres
- Year built:
- 2023
- Baths:
- 2.10
- MLS#:
- 20230095363
ADDITIONAL INFORMATION
Welcome to the epitome of luxury living in Encore Estates of Shelby Township. This newly constructed split-level home spans an impressive 2,865 square feet of unparalleled craftsmanship and modern elegance. Situated on an estate-sized lot with a premium elevation, this home is a true masterpiece. The property's remarkable curb appeal, accentuated by its premium elevation, sets the stage. The exterior boasts a walk-out basement, an inviting balcony, and a spacious patio, making it the perfect setting for relaxation and outdoor entertaining. Inside, you'll discover upgraded finishes throughout. The two-story foyer and two-story great room, graced by a gas fireplace, add a touch of grandeur to the home's design, creating a captivating atmosphere that's perfect for hosting gatherings. The home features a luxurious first-floor master suite, complete with an ensuite and an oversized walk-in closet, offering a private sanctuary of comfort and convenience. The open-concept floor plan seamlessly connects living spaces, providing a sense of flow and modern functionality. The gourmet kitchen features custom finishes, ample counter space, and a convenient walk-in pantry. A dedicated study offers a quiet and productive workspace for professional or academic needs, adding to the home's versatility. Upstairs, you'll discover three additional spacious bedrooms and a loft, providing comfort and adaptability. This residence also includes a 3-car side entry garage, ensuring ample parking and storage space. Benefit from the outstanding Utica Community Schools, ensuring a top-tier education for your family. Customize your home to your liking by selecting all interior finishes. Move in Summer of 2024! Don't miss the opportunity to make this exceptional Cherry Creek Building custom split level in Encore Estates your forever home.
$874,900
11948 Encore Shelby Twp, MI 48315
Open House:
Sunday, 12/1 1:00-3:00PM
- Type:
- Single Family
- Sq.Ft.:
- 2,865
- Status:
- Active
- Beds:
- 4
- Lot size:
- 0.3 Acres
- Baths:
- 3.00
- MLS#:
- 60270207
ADDITIONAL INFORMATION
Welcome to the epitome of luxury living in Encore Estates of Shelby Township. This newly constructed split-level home spans an impressive 2,865 square feet of unparalleled craftsmanship and modern elegance. Situated on an estate-sized lot with a premium elevation, this home is a true masterpiece. The property's remarkable curb appeal, accentuated by its premium elevation, sets the stage. The exterior boasts a walk-out basement, an inviting balcony, and a spacious patio, making it the perfect setting for relaxation and outdoor entertaining. Inside, you'll discover upgraded finishes throughout. The two-story foyer and two-story great room, graced by a gas fireplace, add a touch of grandeur to the home's design, creating a captivating atmosphere that's perfect for hosting gatherings. The home features a luxurious first-floor master suite, complete with an ensuite and an oversized walk-in closet, offering a private sanctuary of comfort and convenience. The open-concept floor plan seamlessly connects living spaces, providing a sense of flow and modern functionality. The gourmet kitchen features custom finishes, ample counter space, and a convenient walk-in pantry. A dedicated study offers a quiet and productive workspace for professional or academic needs, adding to the home's versatility. Upstairs, you'll discover three additional spacious bedrooms and a loft, providing comfort and adaptability. This residence also includes a 3-car side entry garage, ensuring ample parking and storage space. Benefit from the outstanding Utica Community Schools, ensuring a top-tier education for your family. Customize your home to your liking by selecting all interior finishes. Move in Summer of 2024! Don't miss the opportunity to make this exceptional Cherry Creek Building custom split level in Encore Estates your forever home.
$599,000
Market Street Shelby Twp, MI 48315
- Type:
- Land
- Sq.Ft.:
- n/a
- Status:
- Active
- Beds:
- n/a
- Lot size:
- 1.22 Acres
- Baths:
- MLS#:
- 58050118328
ADDITIONAL INFORMATION
Great Location next to Costco, Edge Fitness, Osaka Restaurant Minutes from Lifetime Fitness All Utilities on site Excellent Traffic Counts
$599,000
0 Market Shelby, MI 48315
- Type:
- Land
- Sq.Ft.:
- n/a
- Status:
- Active
- Beds:
- n/a
- Lot size:
- 1.22 Acres
- Baths:
- MLS#:
- 50118328
ADDITIONAL INFORMATION
Great Location next to Costco, Edge Fitness, Osaka Restaurant Minutes from Lifetime Fitness All Utilities on site Excellent Traffic Counts

Provided through IDX via MiRealSource. Courtesy of MiRealSource Shareholder. Copyright MiRealSource. The information published and disseminated by MiRealSource is communicated verbatim, without change by MiRealSource, as filed with MiRealSource by its members. The accuracy of all information, regardless of source, is not guaranteed or warranted. All information should be independently verified. Copyright 2024 MiRealSource. All rights reserved. The information provided hereby constitutes proprietary information of MiRealSource, Inc. and its shareholders, affiliates and licensees and may not be reproduced or transmitted in any form or by any means, electronic or mechanical, including photocopy, recording, scanning or any information storage and retrieval system, without written permission from MiRealSource, Inc. Provided through IDX via MiRealSource, as the “Source MLS”, courtesy of the Originating MLS shown on the property listing, as the Originating MLS. The information published and disseminated by the Originating MLS is communicated verbatim, without change by the Originating MLS, as filed with it by its members. The accuracy of all information, regardless of source, is not guaranteed or warranted. All information should be independently verified. Copyright 2024 MiRealSource. All rights reserved. The information provided hereby constitutes proprietary information of MiRealSource, Inc. and its shareholders, affiliates and licensees and may not be reproduced or transmitted in any form or by any means, electronic or mechanical, including photocopy, recording, scanning or any information storage and retrieval system, without written permission from MiRealSource, Inc.

The accuracy of all information, regardless of source, is not guaranteed or warranted. All information should be independently verified. This IDX information is from the IDX program of RealComp II Ltd. and is provided exclusively for consumers' personal, non-commercial use and may not be used for any purpose other than to identify prospective properties consumers may be interested in purchasing. IDX provided courtesy of Realcomp II Ltd., via Xome Inc. and Realcomp II Ltd., copyright 2024 Realcomp II Ltd. Shareholders.
Utica Real Estate
The median home value in Utica, MI is $230,400. This is higher than the county median home value of $222,600. The national median home value is $338,100. The average price of homes sold in Utica, MI is $230,400. Approximately 52.25% of Utica homes are owned, compared to 42.79% rented, while 4.97% are vacant. Utica real estate listings include condos, townhomes, and single family homes for sale. Commercial properties are also available. If you see a property you’re interested in, contact a Utica real estate agent to arrange a tour today!
Utica, Michigan 48315 has a population of 5,188. Utica 48315 is more family-centric than the surrounding county with 32.52% of the households containing married families with children. The county average for households married with children is 28.44%.
The median household income in Utica, Michigan 48315 is $49,918. The median household income for the surrounding county is $67,828 compared to the national median of $69,021. The median age of people living in Utica 48315 is 45.3 years.
Utica Weather
The average high temperature in July is 82.7 degrees, with an average low temperature in January of 18.6 degrees. The average rainfall is approximately 33.1 inches per year, with 32.2 inches of snow per year.
