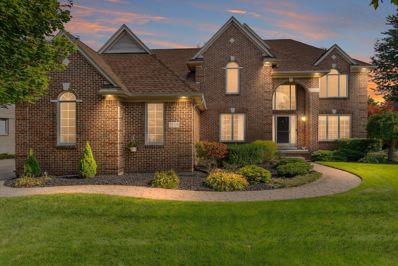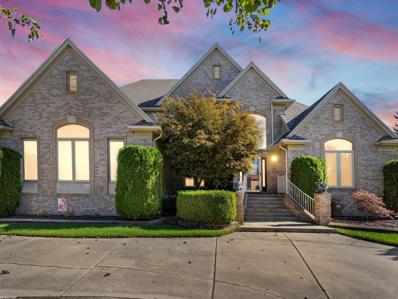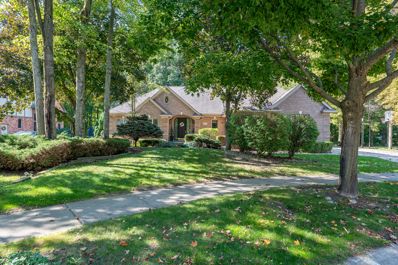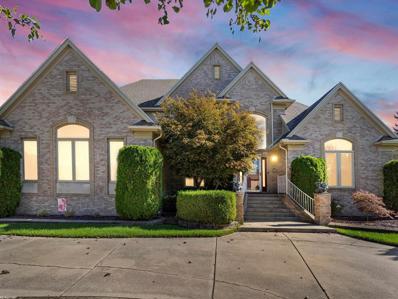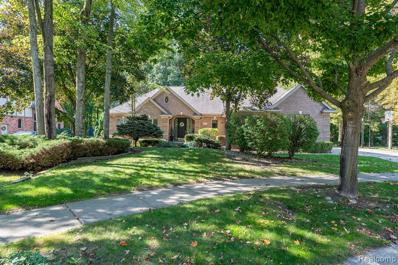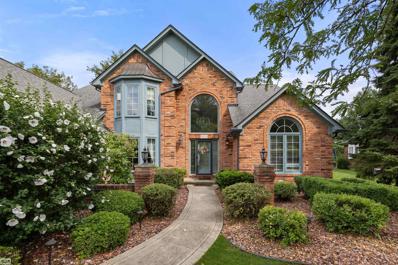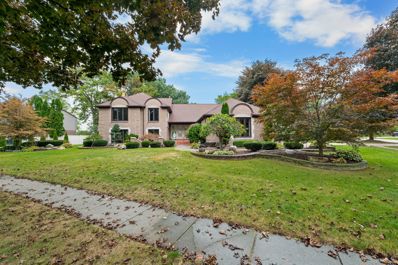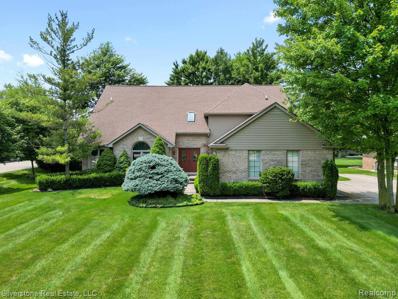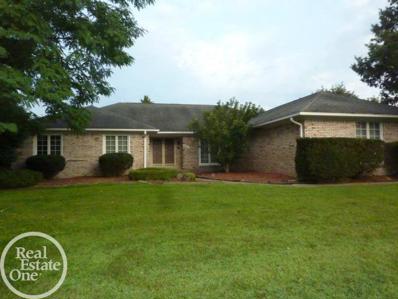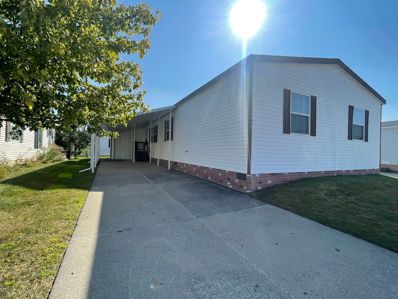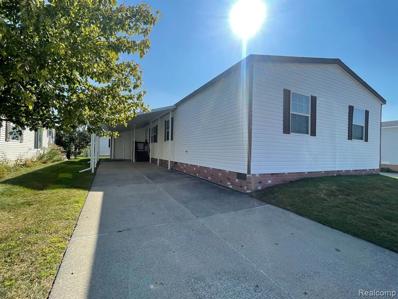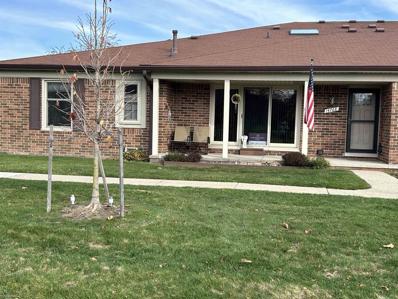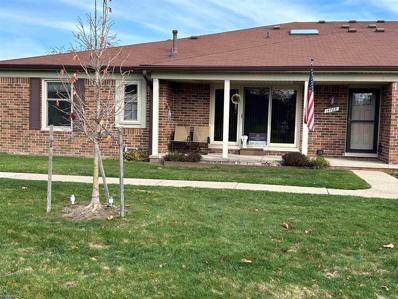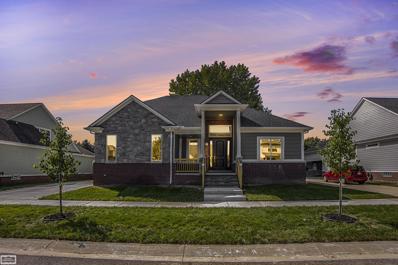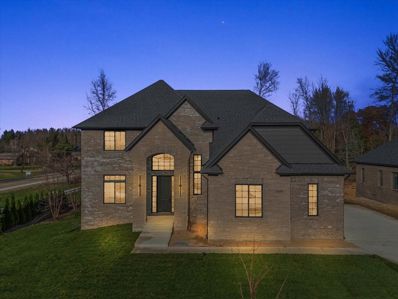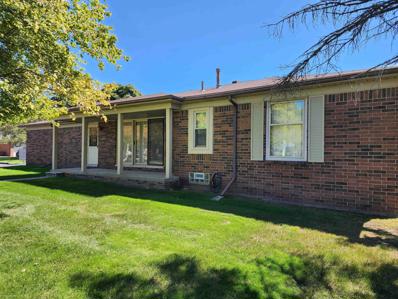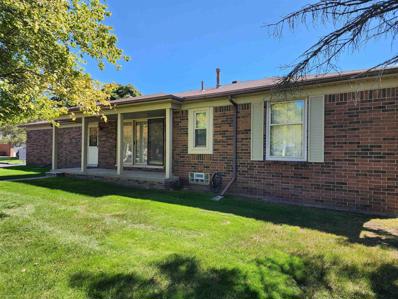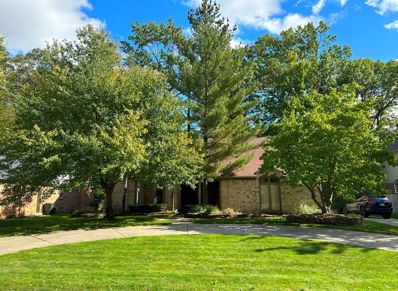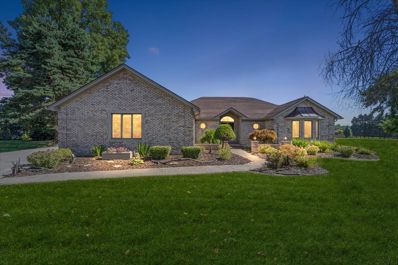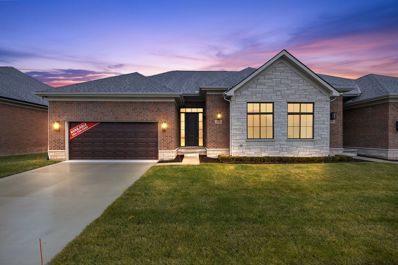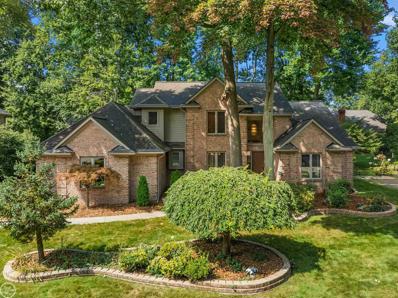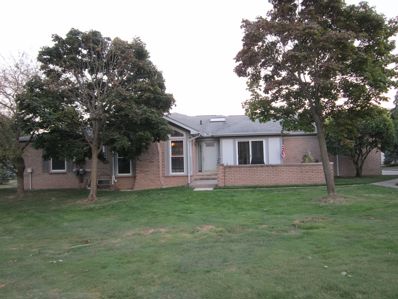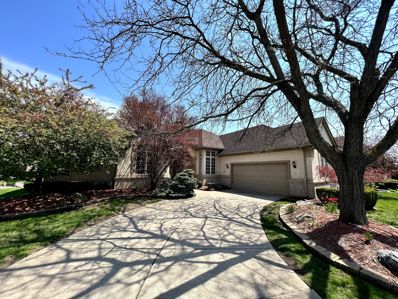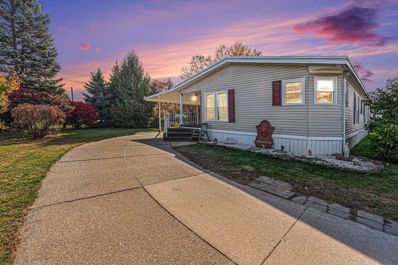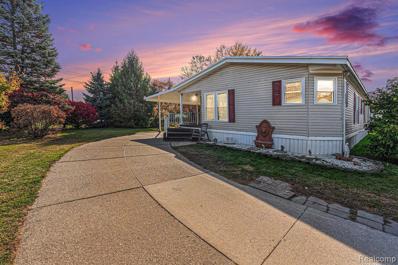Utica MI Homes for Rent
$619,899
55328 BELMONT Shelby Twp, MI 48315
- Type:
- Single Family
- Sq.Ft.:
- 2,940
- Status:
- Active
- Beds:
- 4
- Lot size:
- 0.27 Acres
- Baths:
- 4.00
- MLS#:
- 60345248
- Subdivision:
- WHITNEY ESTATES
ADDITIONAL INFORMATION
*************PRICE IMPROVEMENT************* Charming 4-Bedroom Colonial in Shelby Township Welcome to 55328 Belmont, a beautifully maintained 4-bedroom, 3.5-bathroom home nestled in the heart of Shelby Township. With over 2,900 square feet of living space, this spacious colonial offers the perfect blend of comfort and elegance. Step inside to find an open-concept layout, featuring a bright and airy living room with large windows, allowing for an abundance of natural light. The gourmet kitchen boasts granite countertops, center island and double ovens, perfect for entertaining or family dinners. Upstairs, the master suite is a true retreat, complete with a spa-like ensuite bathroom and a generous walk-in closet. Three additional bedrooms provide ample space for guests or a growing family. Outside, enjoy the private patio, ideal for summer barbecues or relaxing with a cup of coffee. The property includes an attached three-car garage and is located within the desirable Utica Community School District. This home is conveniently located near local parks, shopping, dining, and major highways, offering easy access to all that Shelby Township has to offer. Don�t miss the opportunity to make this stunning house your next home!
$729,777
53682 Cherrywood Utica, MI 48315
- Type:
- Single Family
- Sq.Ft.:
- 3,385
- Status:
- Active
- Beds:
- 4
- Lot size:
- 0.28 Acres
- Baths:
- 5.00
- MLS#:
- 50157250
- Subdivision:
- Lake Pointe Woods Sub
ADDITIONAL INFORMATION
Discover luxurious living in this elegant Shelby Township home, boasting 3,385 square feet plus a finished walk-out basement. Nestled in Lake Pointe Woods, this stunning property features a spacious first-floor master suite with a spa-like bath, including a jetted tub, stall shower, dual sink vanity, and bidet. Entertain in the two-story great room with a two-way fireplace & wet bar, & plenty of natural light. Expansive kitchen with abundant cabinetry, center island, appliances, & dining areaâ??s turret & fireplace. Recent updates include a new composite deck, roof & gutter guards 2022, furnace & A/C 2017. Generac gas generator ensures convenience. Finished walk out basement w/5th bedroom, work out room, full kitchen, & day windows all lead to a paver patio and beautifully landscaped private yard. Circle drive & side entry 3 car garage w/ high end epoxy floor. Too many features to boast! Don't delay! You won't be disappointed. i.d.r.n.g.
$749,900
53145 ALYSSA Macomb, MI 48315
- Type:
- Single Family
- Sq.Ft.:
- 3,338
- Status:
- Active
- Beds:
- 5
- Lot size:
- 0.35 Acres
- Baths:
- 4.00
- MLS#:
- 60344603
- Subdivision:
- BUCKINGHAM FOREST
ADDITIONAL INFORMATION
This beautifully maintained custom built home that sits in a cul-de-sac is now being offered!!! Spacious first floor master with ensuite ready for your vision and personal touch, his and hers closets with custom shelving and storage. This home features 5 bedrooms, 3 full baths with a half bath in the basement, three car side entrance garage with epoxy floors and pads for extra storage. Updated kitchen 2024 with quartz countertops with a custom built coffee area for all the coffee lovers..... The finished basement with a Hawaiian vibe/waterfall fountain/electric wall fireplace is customized for a peaceful sanctuary. This basement is an entertainers dream with a full kitchen perfect for those family get togethers and loads of storage! Anderson Windows throughout, updated basement kitchen 2011, roof 2011, hot water tanks and furnace 2015, new sump pump, the list goes on. This home has brand new luxury 4x4 foot exquisite custom floors throughout the first floor. This home has so many amenities to mention come see for yourselves book your showings today...
- Type:
- Single Family
- Sq.Ft.:
- 3,385
- Status:
- Active
- Beds:
- 4
- Lot size:
- 0.28 Acres
- Year built:
- 1998
- Baths:
- 5.00
- MLS#:
- 58050157250
- Subdivision:
- Lake Pointe Woods Sub
ADDITIONAL INFORMATION
Discover luxurious living in this elegant Shelby Township home, boasting 3,385 square feet plus a finished walk-out basement. Nestled in Lake Pointe Woods, this stunning property features a spacious first-floor master suite with a spa-like bath, including a jetted tub, stall shower, dual sink vanity, and bidet. Entertain in the two-story great room with a two-way fireplace & wet bar, & plenty of natural light. Expansive kitchen with abundant cabinetry, center island, appliances, & dining area's turret & fireplace. Recent updates include a new composite deck, roof & gutter guards 2022, furnace & A/C 2017. Generac gas generator ensures convenience. Finished walk out basement w/5th bedroom, work out room, full kitchen, & day windows all lead to a paver patio and beautifully landscaped private yard. Circle drive & side entry 3 car garage w/ high end epoxy floor. Too many features to boast! Don't delay! You won't be disappointed. i.d.r.n.g.
$749,900
53145 ALYSSA Shelby Twp, MI 48315
- Type:
- Single Family
- Sq.Ft.:
- 3,338
- Status:
- Active
- Beds:
- 5
- Lot size:
- 0.35 Acres
- Year built:
- 1992
- Baths:
- 3.10
- MLS#:
- 20240074558
- Subdivision:
- BUCKINGHAM FOREST
ADDITIONAL INFORMATION
This beautifully maintained custom built home that sits in a cul-de-sac is now being offered!!! Spacious first floor master with ensuite ready for your vision and personal touch, his and hers closets with custom shelving and storage. This home features 5 bedrooms, 3 full baths with a half bath in the basement, three car side entrance garage with epoxy floors and pads for extra storage. Updated kitchen 2024 with quartz countertops with a custom built coffee area for all the coffee lovers..... The finished basement with a Hawaiian vibe/waterfall fountain/electric wall fireplace is customized for a peaceful sanctuary. This basement is an entertainers dream with a full kitchen perfect for those family get togethers and loads of storage! Anderson Windows throughout, updated basement kitchen 2011, roof 2011, hot water tanks and furnace 2015, new sump pump, the list goes on. This home has brand new luxury 4x4 foot exquisite custom floors throughout the first floor. This home has so many amenities to mention come see for yourselves book your showings today...
$696,000
53274 Shanelle Shelby Twp, MI 48315
- Type:
- Single Family
- Sq.Ft.:
- 3,107
- Status:
- Active
- Beds:
- 4
- Lot size:
- 0.47 Acres
- Baths:
- 5.00
- MLS#:
- 50156456
- Subdivision:
- Buckingham Forest Sub
ADDITIONAL INFORMATION
***PRICE IMPROVEMENT!!***Beautiful Pristine Condition Executive Split Level in Highly Sought After Buckingham Forest Within Shelby Township. Enjoy This Immaculate First Floor Master Suite Retreat With Amazing Views of Inground Fiberglass Pool. Spacious Master Bath With Granite, Double Sinks, Jacuzzi Tub, Large Separate Shower and Walk-In Closet. Great Room Cathedral Ceiling with Expansive Views of Private 1/2 Acre Lot Bring a Tranquil and Peacefulness. Walk Thru French Doors by Wet Bar Area to Take Time to Enjoy Your Coffee Before Your Morning Swim. Spacious Updated Granite Island Kitchen w/Newer Stainless Steel Appliances, Octagon Ceiling and Storage Galore and Makes Entertaining Easy!! Beautiful Dining Room w/Crown Molding, Bay Window, Open to Entryway and Kitchen Access for Formal Serving of Friends & Family!! Den/Office With French Doors, Cathedral Ceiling, Bay Window for Light Has Privacy Yet Still Close to All Activities. Perfect Second Master Suite Upstairs Located on One Side of Bridge Makes a Great Guest Room Complete with Private Bathroom & Walk-In Closet. Upstairs Bedrooms are Bright, Spacious All Walk In Closets. Professionally Full Finished Lower Level Complete with Large Entertaining Bar, Kichette, Waterproof Flooring, Workshop, 1/2 Bathroom and Non-Conforming Bedroom/Gym. Outside Grounds Offer Paver Patios, Beautiful Fiberglass Inground Pool, Waterfall, Treed Lot for Privacy. This Sanctuary is a Rare Find with Top-Rated Schools, Prime Location, Shopping and Dining Just Minutes Away. Newer Updates and Upgrades Include Newer Roof, Newer Andersen Windows, Newer Hot Water Tank, Newer A/C and Furnace. Don't Miss This Opportunity to Embrace a Lifestyle of Luxury. Seller is MOTIVATED!!
$719,900
54460 MICHELE Shelby Twp, MI 48315
- Type:
- Single Family
- Sq.Ft.:
- 4,016
- Status:
- Active
- Beds:
- 4
- Lot size:
- 0.5 Acres
- Baths:
- 4.00
- MLS#:
- 60342563
ADDITIONAL INFORMATION
BACK ON THE MARKET - Buyer was unable to secure financing. Home appraised for $735,000!! Get in now and be in by Christmas!! Entertainers Dream!! Welcome your guests up your brick paver walkway, through your front double doors and into an expansive light-filled foyer. Vaulted ceilings and a full wall of windows allow natural light to pour into the main level of the home. Travertine tile seamlessly connects your entryway, living room, half bath, dining room and kitchen. Kitchen features beautiful granite countertops, dual ovens, and a sub zero fridge. Doorwall off dining area brings you to a tiered trex deck with glass surround. And we canââ?¬â?¢t forget to mention the inground gunite pool with a cartridge filter, diving board and newer pool equipment. Yard also features a pool house with hot tub. You wonââ?¬â?¢t find any shortage of green space either, as this home is well appointed on a Ã?½ acre corner lot. From outside you can directly access the lower level where you enter a travertine tiled flex space surrounded in windows. The travertine carries you into a cozy family room with a gas fireplace adorned with imported California driftwood. Also on this level you will find a bedroom with a walk in closet, full bath and laundry room. Make your way upstairs to find the primary suite of your dreams, complete with vaulted ceilings, walk in closet, large primary bath, and large sitting area ââ?¬â?? again with plenty of natural light. This level also includes 2 other bedrooms and a full bath with granite countertops and dual sinks. A finished basement and 3 Car Garage with epoxy floor rounds out this magnificent home. Live worry free with a whole house (and pool!) back up generator, security system and security cameras. Pella doorwalls new in the last few years. All windows and doorwalls are Pella or Marvin.
- Type:
- Single Family
- Sq.Ft.:
- 2,948
- Status:
- Active
- Beds:
- 4
- Lot size:
- 0.61 Acres
- Year built:
- 1989
- Baths:
- 3.10
- MLS#:
- 20240071782
ADDITIONAL INFORMATION
This stunning Colonial is an entertainer's dream, offering expansive spaces filled with natural light. The kitchen, complete with ample counter and cabinet space and sleek granite countertops, opens onto a large deck overlooking a beautiful backyard, perfect for outdoor gatherings. The bright, spacious office features vaulted ceilings, while the impressive great room, with cathedral ceilings, skylights, and a cozy fireplace, adds warmth and style. The home boasts a newer roof, four generously sized bedrooms, including a first-floor master suite and an additional master bedroom on the second floor. The updated bathrooms complete this elegant and welcoming property, designed for both comfort and sophistication.
$399,000
46961 Ben Franklin Utica, MI 48315
- Type:
- Single Family
- Sq.Ft.:
- 2,571
- Status:
- Active
- Beds:
- 3
- Lot size:
- 0.42 Acres
- Baths:
- 3.00
- MLS#:
- 50156166
- Subdivision:
- Cedar Lakes Sub
ADDITIONAL INFORMATION
Sharp, spacious, long term owner, brick ranch on beautiful Cedar Lake - Enjoy the views and play and relax on the lake! 3 large bedrooms, 2 full & 1/2 bath on main floor. 1st floor den, office, library or dining room. Elegant front entry foyer leads you into the large living room. Open great room with vaulted ceilings, and natural fireplace. Extra spacious kitchen with loads of counter space, cabinets, and open & airy dining area with great views. Side door entrance leads to handy tiled mud room & 1st floor laundry. Newer updated windows. New gas furnace and hot water tank in 2023. Huge finished walk-out basement to the yard and lake. Basm. has alot of storage space, an enclosed furnace room & side wall cabinets. Whole house filtration system. The long term owner has lovingly maintained this home for years, providing a solid foundation for your personal touches and rejuvenation..
$117,900
49916 ELK Shelby, MI 48315
ADDITIONAL INFORMATION
Amazing opportunity to own your own home! Built in 2014 with close to 1500 sq. feet of living space. This manufactured home has an open concept and plenty of room to entertain and enjoy your own space. The kitchen offers an abundance of beautiful cabinets with an island for extra seating and chef duties. Four bedrooms and 2 full baths make this home perfect for growing families. The large primary suite will not disappoint with its over sized master bath and large walk in closet. Reverse osmosis fine and water security alarms. This home has been well cared for and is exceptionally clean. Pay particular attention to the enclosed/covered carport that includes a shed providing extra room for storage. All appliances included. Located in beautiful "Shelby West Estates" Clubhouse and Pool. Utica School district. This home is Move in Ready! Lot rent is 586 per month. Pets are allowed with some restrictions. Schedule your showing today.
$117,900
49916 ELK Trail Shelby Twp, MI 48315
- Type:
- Single Family
- Sq.Ft.:
- 1,484
- Status:
- Active
- Beds:
- 4
- Year built:
- 2014
- Baths:
- 2.00
- MLS#:
- 20240070881
ADDITIONAL INFORMATION
Amazing opportunity to own your own home! Built in 2014 with close to 1500 sq. feet of living space. This manufactured home has an open concept and plenty of room to entertain and enjoy your own space. The kitchen offers an abundance of beautiful cabinets with an island for extra seating and chef duties. Four bedrooms and 2 full baths make this home perfect for growing families. The large primary suite will not disappoint with its over sized master bath and large walk in closet. Reverse osmosis fine and water security alarms. This home has been well cared for and is exceptionally clean. Pay particular attention to the enclosed/covered carport that includes a shed providing extra room for storage. All appliances included. Located in beautiful "Shelby West Estates" Clubhouse and Pool. Utica School district. This home is Move in Ready! Lot rent is 586 per month. Pets are allowed with some restrictions. Schedule your showing today.
$248,000
14768 Brewster Utica, MI 48315
- Type:
- Condo
- Sq.Ft.:
- 1,036
- Status:
- Active
- Beds:
- 2
- Baths:
- 3.00
- MLS#:
- 50155709
- Subdivision:
- Heritage Place
ADDITIONAL INFORMATION
Beautiful 2 Bedroom, 3 Bath Condo in Quiet Community â?? A Must See! Welcome home! This 2 bedroom, 3 full bath condo offers comfort, updates and storage in a peaceful setting. Key Features: â?¢ Elegant crown molding in the living and dining rooms â?¢ Bright kitchen with a skylight and granite countertops â?¢ Epoxy floors in the garage for durability and style â?¢ Large finished basement with plenty of storage space â?¢ Spacious walk-in closet in the primary bedroom â?¢ Convenient pantry in the laundry room â?¢ Located in a quiet community, perfect for relaxing Doorwall with tinted glass for privacy â?¢ One-year warranty included for peace of mind Donâ??t miss out on this incredible opportunity! Contact us today to schedule a tour.
- Type:
- Condo
- Sq.Ft.:
- 1,036
- Status:
- Active
- Beds:
- 2
- Year built:
- 1986
- Baths:
- 3.00
- MLS#:
- 58050155709
- Subdivision:
- Heritage Place
ADDITIONAL INFORMATION
Beautiful 2 Bedroom, 3 Bath Condo in Quiet Community "â?? A Must See! Welcome home! This 2 bedroom, 3 full bath condo offers comfort, updates and storage in a peaceful setting. Key Features: Elegant crown molding in the living and dining rooms Bright kitchen with a skylight and granite countertops Epoxy floors in the garage for durability and style Large finished basement with plenty of storage space Spacious walk-in closet in the primary bedroom Convenient pantry in the laundry room Located in a quiet community, perfect for relaxing Doorwall with tinted glass for privacy One-year warranty included for peace of mind Don't miss out on this incredible opportunity! Contact us today to schedule a tour.
- Type:
- Single Family
- Sq.Ft.:
- 2,394
- Status:
- Active
- Beds:
- 3
- Lot size:
- 0.22 Acres
- Baths:
- 4.00
- MLS#:
- 50155618
- Subdivision:
- Golden Park Condo #772
ADDITIONAL INFORMATION
Welcome to this beautiful Shelby Twp. split-level ranch! This stunning new construction boasts three spacious bedrooms, each with its own full bathroom and walk-in closet, and a powder room that is perfect for guests. The open-concept living area is designed for modern living, featuring high-end finishes and ample room for entertaining. The gourmet kitchen is a chef's dream with beautiful stainless steel appliances, Lafata Cabinets and quartz counter tops throughout. Right off the kitchen is a butler's pantry as well as a walk-in pantry. This beautiful home has a private en-suite third bedroom on the second floor. It also offers a covered patio off the kitchen and beautiful hardwood floors throughout. The home offers a 2.5 car garage with basement access and the basement has already been drywalled and is waiting for your finishing touches! Schedule an appointment today to see this beauty!
$974,900
11659 ENCORE Shelby Twp, MI 48315
Open House:
Sunday, 12/1 12:00-3:00PM
- Type:
- Single Family
- Sq.Ft.:
- 3,680
- Status:
- Active
- Beds:
- 4
- Lot size:
- 0.3 Acres
- Baths:
- 4.00
- MLS#:
- 60339906
ADDITIONAL INFORMATION
Welcome to your dream home! This stunning, new construction Colonial in Shelby Townshipââ?¬â?¢s desirable Encore development is a masterpiece of modern design and craftsmanship. Spanning 3,680 square feet, this custom-built residence offers 4 spacious bedrooms, 3 full baths, and a powder room, combining luxury with thoughtful details at every turn. The builder has gone above and beyond with exquisite custom trim work, coffered ceilings in the great room, and beautiful wood beams enhancing the gourmet kitchen. This chefââ?¬â?¢s haven features a farmhouse sink, Quartz countertops with a waterfall island, premium LaFata cabinets, a large walk-in pantry, and a wet barââ?¬â??perfect for entertaining. The builder is also offering a $5,000 appliance credit. Step outside to a covered patio with a tongue & groove ceiling and a built-in gas fireplace, providing the ideal space for year-round enjoyment. The main level boasts pre-finished hardwood floors, while LaFata cabinets and Quartz countertops grace every bathroom. Built-in shelving throughout the home, along with a convenient second-floor laundry room, adds both functionality and charm. The luxurious Master Suite shines under the customÃ? ceiling with rope lighting and offers a massive, spa-like bathroom complete with an oversized walk-in shower and custom shelving in the expansive closet. With Utica schools, energy-efficient Anderson windows, Landmark shingles, and a private lot, this home truly offers the best of everything. Donââ?¬â?¢t miss your chance to make this custom masterpiece yours, schedule your showing today!
$230,000
49700 Potomac Utica, MI 48315
- Type:
- Condo
- Sq.Ft.:
- 1,195
- Status:
- Active
- Beds:
- 2
- Baths:
- 2.00
- MLS#:
- 50155417
- Subdivision:
- Heritage Place North
ADDITIONAL INFORMATION
PRICED TO SELL!! Very nice and super clean end unit ranch condo in the highly coveted Heritage Place North Complex.This is the smallest,(most private with beautiful grounds) of the 3 Heritage Place complexes 1200 sq ft. 2 bedrooms,2 Baths, full Basement, attached 2 garage, Master EnSuite, oak kitchen cabinets with granite counters and wood floors-all appliances included, immediate occupancy-MOVE RIGHT IN!
- Type:
- Condo
- Sq.Ft.:
- 1,195
- Status:
- Active
- Beds:
- 2
- Year built:
- 1987
- Baths:
- 2.00
- MLS#:
- 58050155417
- Subdivision:
- Heritage Place North
ADDITIONAL INFORMATION
PRICED TO SELL!! Very nice and super clean end unit ranch condo in the highly coveted Heritage Place North Complex.This is the smallest,(most private with beautiful grounds) of the 3 Heritage Place complexes 1200 sq ft. 2 bedrooms,2 Baths, full Basement, attached 2 garage, Master EnSuite, oak kitchen cabinets with granite counters and wood floors-all appliances included, immediate occupancy-MOVE RIGHT IN!
$530,000
53438 ROBINHOOD Shelby Twp, MI 48315
- Type:
- Single Family
- Sq.Ft.:
- 2,770
- Status:
- Active
- Beds:
- 4
- Lot size:
- 0.27 Acres
- Baths:
- 4.00
- MLS#:
- 60340095
- Subdivision:
- NOTTINGHAM FOREST # 01
ADDITIONAL INFORMATION
Custom! Custom! Custom! 4000+ sq ft of upgraded features you don't find in most homes. Natural stone & Hardwood flooring throughout, Gorgeous gourmet kitchen w/huge island includes extra sink, granite counters, under cabinet lighting, tons of maple cabinets. First floor Office (Flex) includes mini-fridge and sink. 1st and 2nd floor master bedroom suites, All 2nd floor bedrooms have extra ductless mini-split cooling units. 2nd floor looks over the fire-lit Great room with 2 story windows and sliding glass door stepping out onto huge 2 tier deck and tree lined yard. Heated garage and circle drive. Enjoy movies at home in the home theater complete with recliner chairs plus an entertainment area with wine fridge, full fridge, dishwasher, sink and custom cabinets. A separate (Flex) room currently used as an office; a large multi purpose room for exercise equipment or workshop. Heated garage and circle drive. So much to see here. So many extras. See attached complete list of Homes features included in sale.
$436,000
12543 CEDAR Shelby Twp, MI 48315
- Type:
- Single Family
- Sq.Ft.:
- 2,184
- Status:
- Active
- Beds:
- 3
- Lot size:
- 0.7 Acres
- Baths:
- 3.00
- MLS#:
- 60337368
- Subdivision:
- CEDAR LAKES
ADDITIONAL INFORMATION
HIGHEST AND BEST DUE 9/30 6PM Welcome to this custom sprawling 3-bedroom, 3-bathroom ranch home in the highly sought-after Shelby Twp, Cedar Lakes Subdivision. Boasting an open concept layout, this residence features stunning custom woodwork and crown molding throughout, enhancing its elegant charm. Enjoy the newly finished stamped concrete patio and large, private lot nestled in a secluded court. The oversized kitchen, complete with granite countertops, a large island, and newer appliances, is a chef's dream. Additional highlights include hardwood flooring in the bedrooms, custom closets, Anderson windows, a fruit cellar, newer AC unit, central vacuum system, and first-floor laundry. This home seamlessly combines luxury and comfort, making it the perfect place to call home.
ADDITIONAL INFORMATION
Welcome to luxury living at Beacon Pointe. This community is located within the peaceful/prestigious surrounding of Shelby Township, which includes the Utica school district. These new construction ranch condos combine elegance and convenience, meticulously crafted with a blend of timeless brick and stone exteriors accented by transom windows. This stunning 2-bedroom, 2-bathroom residence offers 1,745 square feet of comfortable living space. Step inside to discover modern comforts and upscale finishes throughout. The home features soaring 10-foot ceilings with an exquisite tray design, 8-foot doors, and quartz countertops with upgraded hardware, creating a sophisticated and grand atmosphere. The gourmet kitchen is a dream, boasting LaFata painted upper cabinets with soft-close drawers and sleek hard surface flooring. Enjoy the serene elegance of the sunroom, perfect for relaxation, just beyond the kitchen nook. Entertain guests with ease in the spacious living areas or unwind in the tranquil covered loggia. Outside, the landscaped yard comes complete with sod and sprinklers, offering a lush, low-maintenance view year-round. This is a prime opportunity for buyers seeking immediate occupancy and the best in maintenance-free living.
- Type:
- Single Family
- Sq.Ft.:
- 2,850
- Status:
- Active
- Beds:
- 4
- Lot size:
- 0.28 Acres
- Baths:
- 3.00
- MLS#:
- 50153976
- Subdivision:
- HUNTERS CROSSING SUB
ADDITIONAL INFORMATION
Welcome to this magnificent home on a beautiful wooded lot! Recent upgrades include a New Roof (2022), Exterior & Interior Paint (2024), a New Furnace (2022), New A/C (2023).Two story foyer and great room with stunning hardwood flooring and soaring ceilings that enhance the open and airy atmosphere. The great room features a gas fireplace, perfect for relaxing evenings. A stylish study with French doors offers a serene workspace, while the formal dining room is ideal for entertaining. The kitchen has elegant white cabinetry and a spacious eating area that opens to an oversized patio through a doorwallâ??ideal for outdoor gatherings. The three-car garage and first-floor laundry room add convenience to everyday living. First Floor Primary suite complete with huge walk-in closet and bath large tub, shower and dual vanities. Upstairs, discover three additional bedrooms and a full bathroom. Located within the award-winning Utica Schools district, this home combines luxury & comfort All appliances are included in the sale, and keys will be handed over at closing. Donâ??t miss this exceptional opportunity to own this home!
- Type:
- Condo
- Sq.Ft.:
- 1,338
- Status:
- Active
- Beds:
- 2
- Baths:
- 3.00
- MLS#:
- 60335664
- Subdivision:
- MILL CREEK OF SHELBY
ADDITIONAL INFORMATION
HOLIDAY SALE!! Seller is offering $5,000 buyer concessions with a full price offer!! This offer expires at midnight on December 10, 2024! This end condo is larger than most. The best condo pod with friendly neighbors! Located near many amenities. 3 full baths!! Fabulous finished basement with wet bar, newly finished full bathroom. Ranch style layout offers first floor laundry, large living room with gas fireplace, nice master with attached full bath and large closet, a second full bath and a second bedroom. Enjoy coffee in the breakfast nook that over looks the patio or dinner in your separate dining area. Large patio area for your barbecues. Attached two car garage and outside parking is available just steps from the condo.
$565,900
48280 ELMWOOD Shelby Twp, MI 48315
- Type:
- Single Family
- Sq.Ft.:
- 2,143
- Status:
- Active
- Beds:
- 3
- Lot size:
- 0.24 Acres
- Baths:
- 4.00
- MLS#:
- 60334359
- Subdivision:
- SILENT WOODS # 01
ADDITIONAL INFORMATION
Great Ranch Home with large windows, deck, finished basement with wet bar, 2 way fireplace in the great room
$89,900
49107 CRANBERRY Shelby, MI 48315
- Type:
- Single Family
- Sq.Ft.:
- 1,680
- Status:
- Active
- Beds:
- 3
- Baths:
- 2.00
- MLS#:
- 60332709
- Subdivision:
- THE SHELBY WEST MOBILE HOME PARK
ADDITIONAL INFORMATION
PRICE REDUCED!!! Exceptionally spacious home in sought-after Shelby West and Utica schools. Well maintained and clean, this 3 bedroom, 2 full bath home will not disappoint! Large bedrooms boast walk-in closets with double closets in the master bedroom. There is a walk-in shower as well as a soaker tub for relaxation. The kitchen and dining area are beautifully upgraded with newer appliances - all included! There is an electric stove and the kitchen also has a gas hook-up for a gas stove, if you prefer gas. Upgrades include the furnace, A/C and HWH all NEW in 2016. The home has freshly painted drywall, which is unique to manufactured homes. The rear of the home has a handicapped accessible ramp to a rear entrance. The huge double-car driveway offers parking for at least 6 cars. An extra large shed is available for even more storage! The home is situated at the end of the court and is surrounded in by mature pines for privacy. An extra large lot offers additional lawn area in the back and side of home. Shelby West is a premier park offering a community center complete with a clubhouse, sparkling pool, nature trails to explore and 5-acre Serenity Lake all set within a 36-acre nature preserve for your enjoyment. And you'll find Lombardo baseball park next door! Truly a fantastic value - make this house your new home before it's gone!
- Type:
- Single Family
- Sq.Ft.:
- 1,680
- Status:
- Active
- Beds:
- 3
- Year built:
- 1988
- Baths:
- 2.00
- MLS#:
- 20240061207
- Subdivision:
- THE SHELBY WEST MOBILE HOME PARK
ADDITIONAL INFORMATION
PRICE REDUCED!!! Exceptionally spacious home in sought-after Shelby West and Utica schools. Well maintained and clean, this 3 bedroom, 2 full bath home will not disappoint! Large bedrooms boast walk-in closets with double closets in the master bedroom. There is a walk-in shower as well as a soaker tub for relaxation. The kitchen and dining area are beautifully upgraded with newer appliances - all included! There is an electric stove and the kitchen also has a gas hook-up for a gas stove, if you prefer gas. Upgrades include the furnace, A/C and HWH all NEW in 2016. The home has freshly painted drywall, which is unique to manufactured homes. The rear of the home has a handicapped accessible ramp to a rear entrance. The huge double-car driveway offers parking for at least 6 cars. An extra large shed is available for even more storage! The home is situated at the end of the court and is surrounded in by mature pines for privacy. An extra large lot offers additional lawn area in the back and side of home. Shelby West is a premier park offering a community center complete with a clubhouse, sparkling pool, nature trails to explore and 5-acre Serenity Lake all set within a 36-acre nature preserve for your enjoyment. And you'll find Lombardo baseball park next door! Truly a fantastic value - make this house your new home before it's gone!

Provided through IDX via MiRealSource. Courtesy of MiRealSource Shareholder. Copyright MiRealSource. The information published and disseminated by MiRealSource is communicated verbatim, without change by MiRealSource, as filed with MiRealSource by its members. The accuracy of all information, regardless of source, is not guaranteed or warranted. All information should be independently verified. Copyright 2024 MiRealSource. All rights reserved. The information provided hereby constitutes proprietary information of MiRealSource, Inc. and its shareholders, affiliates and licensees and may not be reproduced or transmitted in any form or by any means, electronic or mechanical, including photocopy, recording, scanning or any information storage and retrieval system, without written permission from MiRealSource, Inc. Provided through IDX via MiRealSource, as the “Source MLS”, courtesy of the Originating MLS shown on the property listing, as the Originating MLS. The information published and disseminated by the Originating MLS is communicated verbatim, without change by the Originating MLS, as filed with it by its members. The accuracy of all information, regardless of source, is not guaranteed or warranted. All information should be independently verified. Copyright 2024 MiRealSource. All rights reserved. The information provided hereby constitutes proprietary information of MiRealSource, Inc. and its shareholders, affiliates and licensees and may not be reproduced or transmitted in any form or by any means, electronic or mechanical, including photocopy, recording, scanning or any information storage and retrieval system, without written permission from MiRealSource, Inc.

The accuracy of all information, regardless of source, is not guaranteed or warranted. All information should be independently verified. This IDX information is from the IDX program of RealComp II Ltd. and is provided exclusively for consumers' personal, non-commercial use and may not be used for any purpose other than to identify prospective properties consumers may be interested in purchasing. IDX provided courtesy of Realcomp II Ltd., via Xome Inc. and Realcomp II Ltd., copyright 2024 Realcomp II Ltd. Shareholders.
Utica Real Estate
The median home value in Utica, MI is $230,400. This is higher than the county median home value of $222,600. The national median home value is $338,100. The average price of homes sold in Utica, MI is $230,400. Approximately 52.25% of Utica homes are owned, compared to 42.79% rented, while 4.97% are vacant. Utica real estate listings include condos, townhomes, and single family homes for sale. Commercial properties are also available. If you see a property you’re interested in, contact a Utica real estate agent to arrange a tour today!
Utica, Michigan 48315 has a population of 5,188. Utica 48315 is more family-centric than the surrounding county with 32.52% of the households containing married families with children. The county average for households married with children is 28.44%.
The median household income in Utica, Michigan 48315 is $49,918. The median household income for the surrounding county is $67,828 compared to the national median of $69,021. The median age of people living in Utica 48315 is 45.3 years.
Utica Weather
The average high temperature in July is 82.7 degrees, with an average low temperature in January of 18.6 degrees. The average rainfall is approximately 33.1 inches per year, with 32.2 inches of snow per year.
