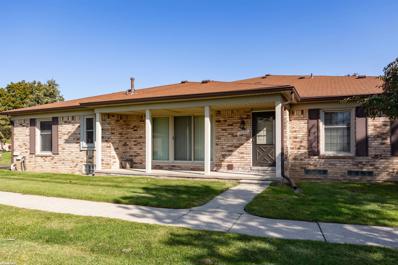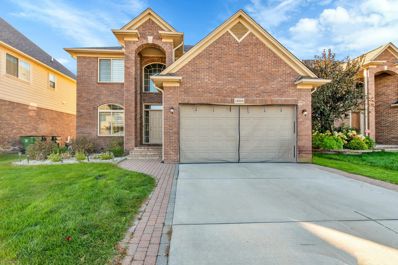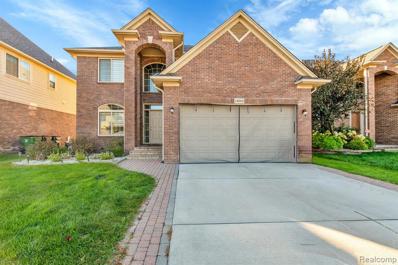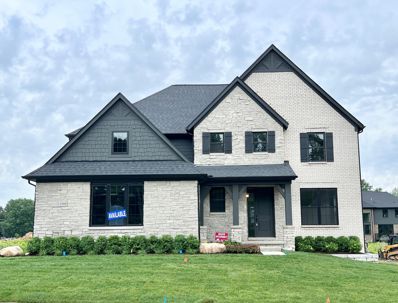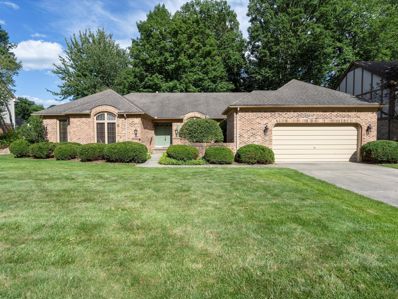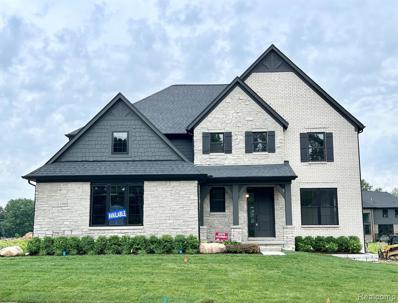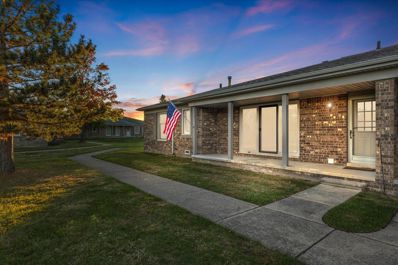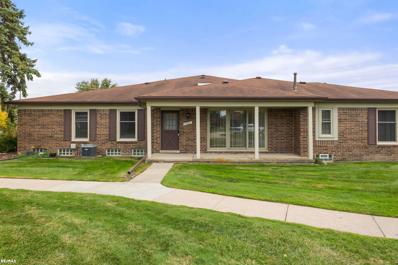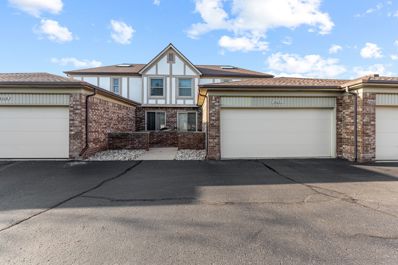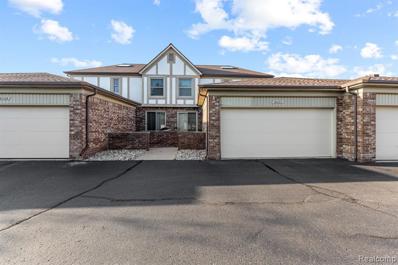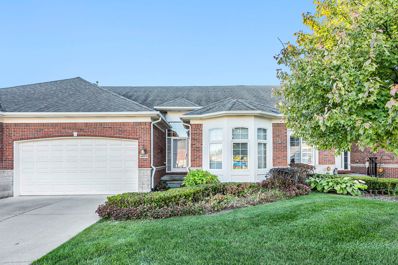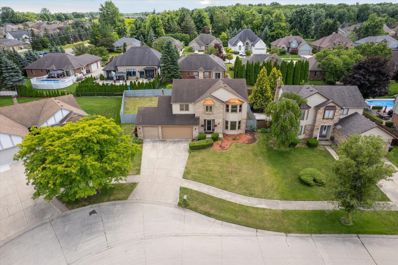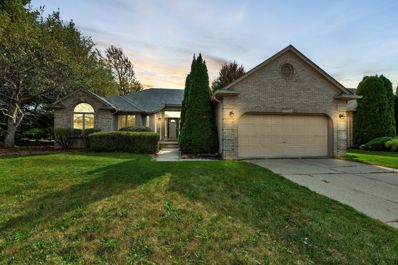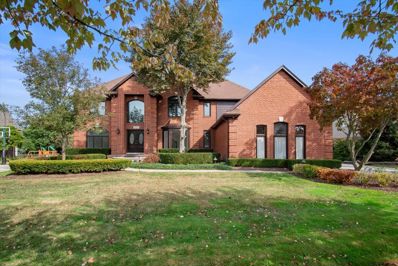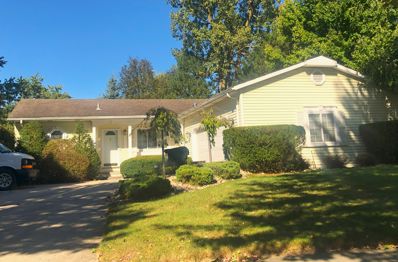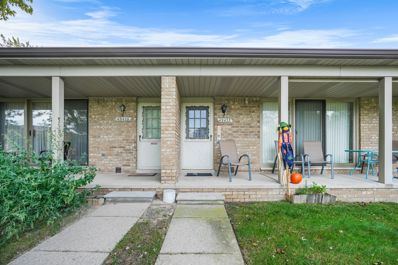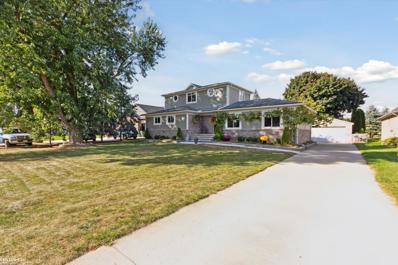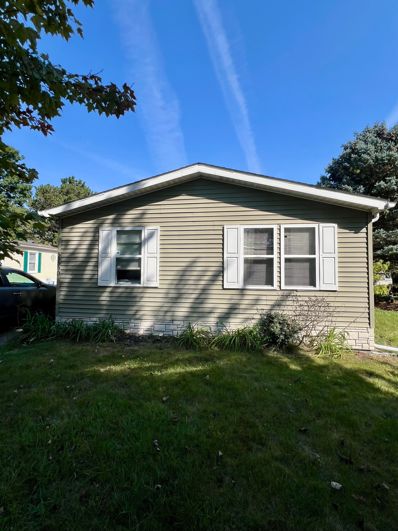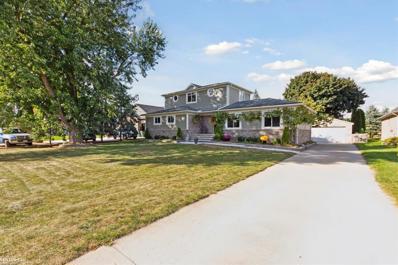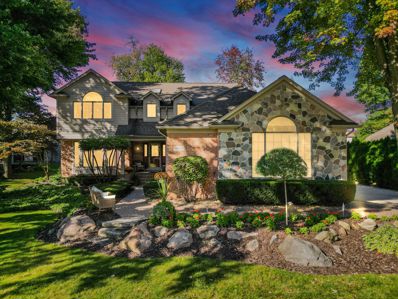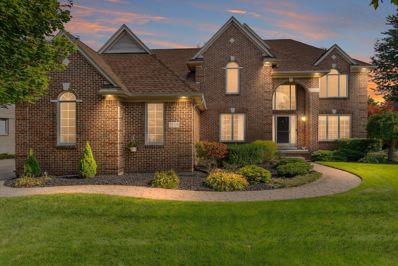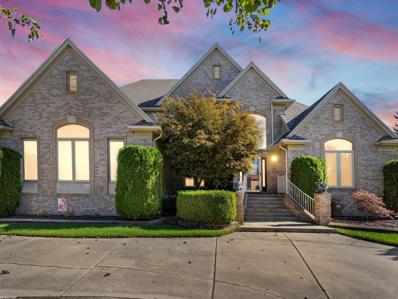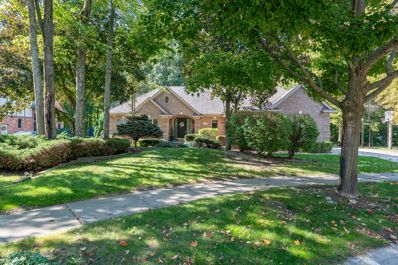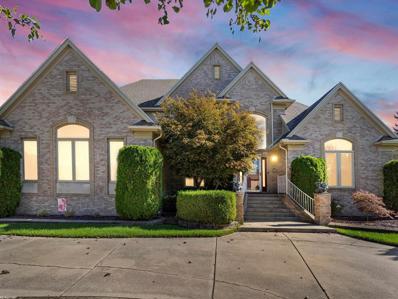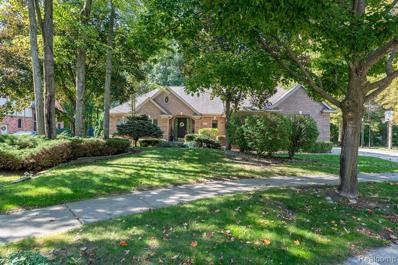Utica MI Homes for Rent
$224,000
15092 Newberry Shelby Twp, MI 48315
- Type:
- Condo
- Sq.Ft.:
- 1,170
- Status:
- Active
- Beds:
- 2
- Baths:
- 2.00
- MLS#:
- 50158813
- Subdivision:
- Heritage Place
ADDITIONAL INFORMATION
Move In Ready 2 Bdrm, 2 Bath Condo with 2 Car Garage TANDEM style. Upgraded Carpeting Throughout, Neutral Paint Tones, Master Bdrm with Private Bath & Walk In Closet. Kitchen with Updated/Upgraded Maple Cabinets with Laminate Tops. Appliances to Stay. Convenient 1st Flr Laundry with Door that leads to TANDEM Garage. Washer & Dryer to Stay. Unfinished Bsmt waiting for your finishing touches. Unit does house the other buildings sump pump so owner gets reduction in HOA fees. Ample Parking, HOA Covers exterior Grounds Maintenance, Grass, Snow, Trash & Exterior Water. Immediate Occupancy.
$514,900
14868 BIG LAKE Utica, MI 48315
- Type:
- Single Family
- Sq.Ft.:
- 2,400
- Status:
- Active
- Beds:
- 4
- Lot size:
- 0.18 Acres
- Baths:
- 3.00
- MLS#:
- 60348584
- Subdivision:
- THE HOMES AT EMERALD CREEK CONDO #1076
ADDITIONAL INFORMATION
Welcome to this beautiful colonial dream home in a prestigious neighborhood within the Utica school district! This home was built in 2016! Home sits back in a Cul-de Sac setting with a beautiful stream running through your back yard. 4 bedrooms, 2.5 bathrooms, and a large unfinished basement ready for your finishing touches. The gourmet kitchen boasts Lafata cabinets and granite countertops, while the main floor offers beautiful engineered wood flooring and a cozy fireplace in the family room. Spacious mudroom, and a second-floor laundry room add both style and convenience. 2 car garage was recently professionally painted and epoxied.
- Type:
- Single Family
- Sq.Ft.:
- 2,400
- Status:
- Active
- Beds:
- 4
- Lot size:
- 0.18 Acres
- Year built:
- 2016
- Baths:
- 2.10
- MLS#:
- 20240079328
- Subdivision:
- THE HOMES AT EMERALD CREEK CONDO #1076
ADDITIONAL INFORMATION
Welcome to this beautiful colonial dream home in a prestigious neighborhood within the Utica school district! This home was built in 2016! Home sits back in a Cul-de Sac setting with a beautiful stream running through your back yard. 4 bedrooms, 2.5 bathrooms, and a large unfinished basement ready for your finishing touches. The gourmet kitchen boasts Lafata cabinets and granite countertops, while the main floor offers beautiful engineered wood flooring and a cozy fireplace in the family room. Spacious mudroom, and a second-floor laundry room add both style and convenience. 2 car garage was recently professionally painted and epoxied.
$859,310
11888 Ovation Shelby Twp, MI 48315
- Type:
- Single Family
- Sq.Ft.:
- 3,010
- Status:
- Active
- Beds:
- 4
- Lot size:
- 0.35 Acres
- Baths:
- 4.00
- MLS#:
- 60348269
ADDITIONAL INFORMATION
Introducing Encore of Shelby, Shelby Township's Newest Luxury Community by Award-Winning AP Builders. Discover modern luxury in the Barclay II Colonial Home, nestled on a private cul-de-sac. **Includes $35,000 in Builder Incentives. Step into a Grand 2-story foyer leading into a formal dining room and a private library study. The first floor boasts 9 ft ceilings and 8 ft doors. The great room features expansive windows that flood the space with natural light, and a fireplace, perfect for cozy evenings. The chef's kitchen with quartz countertops, an island with ample storage, and a breakfast nook dining area. Convenience is key with a 2nd-floor laundry room and a versatile loft area offering ample space for relaxation and recreation. The primary en-suite offers a stepped ceiling, spacious walk-in closet, and a spa-like bath with an oversized luxurious shower, complete with a bench, double vanities. Two additional bedrooms and a full luxury bathroom with double vanities, while the fourth bedroom includes its own en-suite full luxury bathroom. The fully insulated 8'10" basement includes 2 egress windows and 3-piece plumbing prep, ready for your finishing touches. Premium materials include Andersen Windows, Kohler plumbing fixtures, and AdvanTech engineered subflooring ensure durability and quality. Located just minutes from shopping, restaurants, and entertainment, experience modern living at its finest in Shelby Township's newest luxurious community.
$488,900
53640 OAKVIEW Shelby Twp, MI 48315
- Type:
- Single Family
- Sq.Ft.:
- 2,305
- Status:
- Active
- Beds:
- 3
- Lot size:
- 0.27 Acres
- Baths:
- 3.00
- MLS#:
- 60348235
- Subdivision:
- NOTTINGHAM FOREST # 02
ADDITIONAL INFORMATION
NEW ROOF 40 yr roof Oct. 11th coming Custom built RANCH!!! All brick nestled in the back of the sub! Wow Open floor plan private back yard! 3 bed 2.5 bath with quality t/o Huge Kitchen Large Great room and Family with fireplace !! Door walls across the back with Deck and private back yard! Basement is Wide open just completely water proofed with lifetime transferable warranty Open House Sat. 11am-2pm
- Type:
- Single Family
- Sq.Ft.:
- 3,010
- Status:
- Active
- Beds:
- 4
- Lot size:
- 0.35 Acres
- Year built:
- 2024
- Baths:
- 3.10
- MLS#:
- 20240079003
ADDITIONAL INFORMATION
Introducing Encore of Shelby, Shelby Township's Newest Luxury Community by Award-Winning AP Builders. Discover modern luxury in the Barclay II Colonial Home, nestled on a private cul-de-sac. **Includes $35,000 in Builder Incentives. Step into a Grand 2-story foyer leading into a formal dining room and a private library study. The first floor boasts 9 ft ceilings and 8 ft doors. The great room features expansive windows that flood the space with natural light, and a fireplace, perfect for cozy evenings. The chef's kitchen with quartz countertops, an island with ample storage, and a breakfast nook dining area. Convenience is key with a 2nd-floor laundry room and a versatile loft area offering ample space for relaxation and recreation. The primary en-suite offers a stepped ceiling, spacious walk-in closet, and a spa-like bath with an oversized luxurious shower, complete with a bench, double vanities. Two additional bedrooms and a full luxury bathroom with double vanities, while the fourth bedroom includes its own en-suite full luxury bathroom. The fully insulated 8'10" basement includes 2 egress windows and 3-piece plumbing prep, ready for your finishing touches. Premium materials include Andersen Windows, Kohler plumbing fixtures, and AdvanTech engineered subflooring ensure durability and quality. Located just minutes from shopping, restaurants, and entertainment, experience modern living at its finest in Shelby Township's newest luxurious community.
$247,000
48720 Mill Bank Shelby Twp, MI 48315
- Type:
- Condo
- Sq.Ft.:
- 1,038
- Status:
- Active
- Beds:
- 2
- Baths:
- 3.00
- MLS#:
- 60348147
- Subdivision:
- MILL CREEK OF SHELBY
ADDITIONAL INFORMATION
Welcome to 48720 Mill Bank Ct! This stunning 2 bedroom 3 bath 1038 sq ft brick ranch condo has been completely transformed with high-end, luxurious finishes throughout! Step inside to discover brand new LVT flooring, plush new carpet, and fresh paint that brings a modern, stylish feel to the space. The newly opened-up kitchen is a showstopper, featuring all-new cabinets, elegant high-end granite countertops, and sleek stainless steel appliances, including an induction electric stove and oven. Enjoy the convenience of a brand-new stacked washer/dryer, along with a new furnace, A/C, and hot water heater, ensuring comfort and efficiency year-round. The partially finished basement offers extra living space with new carpeting and an additional full third bathroom, perfect for additional entertaining space. First Floor Laundry! With an attached 1-car garage and nestled in a sought-after community, this condo is the perfect blend of comfort and luxury. Pets are allowed, one dog or cat per unit, and the HOA dues are low currently at only $164.45 per month. Don�t miss your chance to own this move-in-ready gem in a fantastic complex!
$235,000
15085 Newberry Shelby Twp, MI 48315
- Type:
- Condo
- Sq.Ft.:
- 1,170
- Status:
- Active
- Beds:
- 2
- Baths:
- 2.00
- MLS#:
- 50158522
- Subdivision:
- Heritage Place Condominium
ADDITIONAL INFORMATION
Welcome home to this ranch style condo located in the highly desired community of Heritage Place. This open concept condo features 2 beds, 2 baths, newer countertops in kitchen with huge skylight bringing in lots of natural lighting and hardwood floors in living room. Room sizes are great with the master having a walk in closet and ensuite bath. Property also features first floor laundry and full basement. All room sizes are estimated.
$265,000
49237 FREEDOM Shelby Twp, MI 48315
- Type:
- Condo
- Sq.Ft.:
- 1,835
- Status:
- Active
- Beds:
- 2
- Baths:
- 3.00
- MLS#:
- 60348488
- Subdivision:
- HERITAGE PLACE NORTH
ADDITIONAL INFORMATION
Nice and clean 2 bedrooms, 2 1/2 full bath, 1835 sq feet condo, in a desirable area, large family room with fireplace. Open kitchen with all appliances included. nice size upper loft area, it can be used as an office. Master suite with a private bath, walk-in closet and makeup vanity. The second bedroom has a private bath and walk-in closet. Finished basement with wet bar and plenty of storage space. Attached 2 car garage. Large deck leads to common are.
- Type:
- Condo
- Sq.Ft.:
- 1,835
- Status:
- Active
- Beds:
- 2
- Year built:
- 1986
- Baths:
- 2.10
- MLS#:
- 20240078627
- Subdivision:
- HERITAGE PLACE NORTH
ADDITIONAL INFORMATION
Nice and clean 2 bedrooms, 2 1/2 full bath, 1835 sq feet condo, in a desirable area, large family room with fireplace. Open kitchen with all appliances included. nice size upper loft area, it can be used as an office. Master suite with a private bath, walk-in closet and makeup vanity. The second bedroom has a private bath and walk-in closet. Finished basement with wet bar and plenty of storage space. Attached 2 car garage. Large deck leads to common are.
ADDITIONAL INFORMATION
3 Bedroom/3 full bath condo. Vaulted ceiling, gas fireplace, double skylight and open loft creates an inviting area perfect for entertaining. Open kitchen with pantry features upgraded 42" maple cabinets with crown molding. Kitchen Aid stainless steel appliances including double oven gas range. Hardwood floors from the living area to the foyer. Hunter Douglas window treatments. Two first floor suites with walk-in closets and bath with whirlpool tub and uro shower doors. All 3 baths have granite, ceramic tile, upgraded Delta fixtures. Deck off kitchen has extra deep private wooded view with no backyard neighbors. Summer foliage provides complete privacy. LG top load washer and gas dryer included.
$469,900
15044 ORLEANS Shelby Twp, MI 48315
- Type:
- Single Family
- Sq.Ft.:
- 2,564
- Status:
- Active
- Beds:
- 4
- Lot size:
- 0.23 Acres
- Baths:
- 3.00
- MLS#:
- 60347254
- Subdivision:
- VERSAILLES GARDEN
ADDITIONAL INFORMATION
Gorgeous Colonial Home in Shelby Township! This stunning 4-bedroom, 3-bathroom home has just been updated and is ready for its new owners! Nestled minutes away from Stony Creek Metropark and offering quick access to top shopping and major highways, this home boasts both comfort and convenience. Highlights include: Eye-catching curb appeal with brand-new landscaping and an expanded driveway Freshly laid sod, new front door with screen for added charm Upgraded garage light fixtures, new gutters with leaf guards, and updated siding Beautiful luxury vinyl flooring throughout and new flooring in all bedrooms Recently remodeled master bathroom with stylish modern touches New circuit breaker, plus brand-new dishwasher, washer, and dryer (2024) Sleek kitchen with LAFATA cabinets, granite countertops, and stainless steel appliances Warm and inviting double-sided fireplace Spacious full finished basement for added living or entertainment space Newly built greenhouse for those with a green thumb Take advantage of this incredible opportunity! Book your tour today and see this Shelby Township gem!
$399,995
15168 KELLY Shelby Twp, MI 48315
- Type:
- Single Family
- Sq.Ft.:
- 1,949
- Status:
- Active
- Beds:
- 3
- Lot size:
- 0.27 Acres
- Baths:
- 3.00
- MLS#:
- 60347131
- Subdivision:
- HILLCREST ESTATES
ADDITIONAL INFORMATION
Beautiful contemporary ranch. Skylights & cathedral ceiling in great room. Newer kitchen w/tray ceiling, granite countertops, Lafata cabinets, top of the line black SS appliances (included), ceramic floor & recessed lighting. Roof was replaced in 2019. Brand new flooring. 3 full updated bathrooms with granite/quartz counters. Huge basement ready for finishing touches. Move in ready!
- Type:
- Single Family
- Sq.Ft.:
- 3,266
- Status:
- Active
- Beds:
- 4
- Lot size:
- 0.51 Acres
- Baths:
- 4.00
- MLS#:
- 60346851
- Subdivision:
- ROYAL FOREST # 03
ADDITIONAL INFORMATION
Welcome to the Prestigious Subdivision of Royal Forest Nestled in the Heart of Shelby Twp!! This Breathtaking home has over 300k in "Quality" Upgrades and is a Must SEE with lakeview! Boasting over 3,266 Sq ft of living space Plus 1,904 Sq ft of Finished basement, this home has a lot to offer. 4 Big bedrooms, 2 Full bathrooms, 2 Half bathrooms, Grand Two Story foyer Entrance, Two Story Soaring Great room, Living room, dining room, Office, Huge windows with natural light, Dual Staircase with Iron rod spindles, Finished basement, First floor laundry room, Huge .509 Acre lot, 3 Car Garage, Meticulous landscape with brick paver patio for guests to enjoy the beautiful surrounding views, and Much more. Located minutes away from convivence stores, Gas stations, Entertainment, Restaurants, Schools. Freshly Painted complete Exterior along with too many quality upgrades to mention but to name a few Gourmet Chef style kitchen equipped with Brand New top of the line Lafata Soft Close kitchen cabinets along with All Built in Thermador appliances (appliances alone around 50k) Built in Refrigerator, Quartzite Countertops throughout kitchen and laundry, With massive Waterfall Island, Under cabinet lighting and Much more. For a full list of upgrades, Contact listing agent directly or see disclosures in MLS. This is pretty much a Brand new Construction home with the Bones of 1995, Doesn't get much better then that! There's no home on the market like this one. Seller to offer one year home warranty. Schedule your showing today before its too Late.
- Type:
- Single Family
- Sq.Ft.:
- 1,434
- Status:
- Active
- Beds:
- 3
- Lot size:
- 0.36 Acres
- Baths:
- 3.00
- MLS#:
- 60346790
- Subdivision:
- BANBURY MEADOWS
ADDITIONAL INFORMATION
Stellar Shelby Twp. ranch available for immediate occupancy! This modern--yet cozy--open-floor plan ranch design home, is ready for you! The details are truly astounding. The Master Finish Carpenter owner's details extend from corner-to-corner in this stylish home. Top to bottom, the care and craftsmanship are readily apparent. From the updated roof, to the extensive crown molding, quality wainscoting, granite, skylighting, multi-tiered decking, and luxurious basement... You will be impressed, no doubt. This fantastic home has generous room sizes, a double doorwall great room (with fireplace), opening to the very large private multi-tiered wrap-around deck (looking onto the wooded back yard), stainless-steel/granite kitchen, updated mechanicals, and detail, details, details. The basement features an amazing custom entertainment center, fireplace, large laundry room, half-bath, bonus room, workbench, and lots of storage space! More workspace and storage in the garage. Don't hesitate--this is a real gem. They don't come like this very often!
$235,000
49433 RICHMOND Shelby Twp, MI 48315
- Type:
- Condo
- Sq.Ft.:
- 1,038
- Status:
- Active
- Beds:
- 2
- Baths:
- 3.00
- MLS#:
- 60346164
- Subdivision:
- HERITAGE PLACE WEST #254
ADDITIONAL INFORMATION
Welcome to your new home in the desirable Heritage West Condo complex! This beautifully updated condo features modern amenities and a warm, inviting atmosphere. Step inside to discover freshly updated baths on the first floor, enhancing both style and functionality. The kitchen boasts new flooring that perfectly complements the design, making it a joy to cook and entertain. Stay cozy year-round with a brand-new furnace installed in 2023, ensuring comfort no matter the season. The finished basement offers versatile living space, complete with an additional room that can serve as an office, guest suite, or whatever your heart desires. A full bath in the basement adds convenience and privacy. With its perfect blend of charm and updates, this condo is ready to welcome you home. Donââ?¬â?¢t miss out on this opportunityââ?¬â??schedule a showing today!
$539,900
13191 22 Mile Utica, MI 48315
- Type:
- Single Family
- Sq.Ft.:
- 2,120
- Status:
- Active
- Beds:
- 4
- Lot size:
- 0.5 Acres
- Baths:
- 5.00
- MLS#:
- 50157944
- Subdivision:
- Metes & Bounds
ADDITIONAL INFORMATION
THIS ELEGANTLY REMODELED HOME DEFINES MODERN LIVING! METICULOUSLY TRANSFORMED FROM TOP TO BOTTOM IN '24 & '23! THE GORGEOUS KITCHEN BOASTS NEW CABINETRY, GRANITE COUNTERS AND STAINLESS STEEL APPLIANCES, FLOWS TO THE SPACIOUS DINING ROOM PERFECT FOR ENTERTAINING! THE EXPANSIVE GREAT ROOM FEATURES IMPRESSIVE FIREPLACE, CONTEMPORARY FINISHES AND LEADS TO THE LARGE ENCLOSED PATIO IDEAL FOR UNWINDING. THE FIRST FLOOR PRIMARY SUITE IS A PERSONAL OASIS WITH A GENEROUS WALK IN CLOSET WITH ORGANIZERS AND SPA LIKE BATHROOM WITH PORCELAIN FLOORS, LUXURIOUS JACUZZI SOAKING TUB AND SEPARATE SHOWER. CHECK OUT THE SECRET ROOM! IDEAL FOR STASHING VALUABLES! VENTURE DOWNSTAIRS TO THE FULLY FINISHED BASEMENT WITH FULL BATH AND POSSIBLE 5TH BEDROOM! BASEMENT, KITCHEN AND DINING ROOM ALL HAVE RADIANT FLOOR HEAT! STEP OUTSIDE TO THE PARK LIKE YARD SITUATED ON HALF AN ACRE! THE NEWLY CRAFTED STONE PATIO WITH BRICK OVEN. ALSO NOTE: CUSTOM WINDOW TREATMENTS, NEW WINDOWS, TANKLESS WATER HEATER, CENTRAL VAC.
ADDITIONAL INFORMATION
Welcome to this beautifully updated 3-bedroom, 2-bathroom manufactured home featuring a spacious master suite with a walk-in closet and a newly installed walk-in shower for added accessibility. The open floor plan boasts a stunning kitchen with a large island, a dedicated dining area, and a generous sitting roomââ?¬â??perfect for entertaining. An additional living room offers even more space and includes a beautifully tiled wood-burning fireplace for cozy gatherings. Two additional bedrooms and a second bathroom offers additional comfort and privacy. All appliances are included, and the dedicated laundry room offers extra storage, making this home completely move-in ready! With a brand-new AC system, updated flooring and fixtures throughout, including 5 ceiling fans- comfort and style are guaranteed. Step outside to enjoy the handicap accessible covered porch, featuring a ramp, and take advantage of the backyard shed for even more storage space. This home is located in the desirable Shelby Forest community with full access to the pool, clubhouse and fitness center. The clubhouse can be used for private events and parties.
- Type:
- Single Family
- Sq.Ft.:
- 2,120
- Status:
- Active
- Beds:
- 4
- Lot size:
- 0.5 Acres
- Year built:
- 1967
- Baths:
- 3.20
- MLS#:
- 58050157944
- Subdivision:
- Metes & Bounds
ADDITIONAL INFORMATION
THIS ELEGANTLY REMODELED HOME DEFINES MODERN LIVING! METICULOUSLY TRANSFORMED FROM TOP TO BOTTOM IN '24 & '23! THE GORGEOUS KITCHEN BOASTS NEW CABINETRY, GRANITE COUNTERS AND STAINLESS STEEL APPLIANCES, FLOWS TO THE SPACIOUS DINING ROOM PERFECT FOR ENTERTAINING! THE EXPANSIVE GREAT ROOM FEATURES IMPRESSIVE FIREPLACE, CONTEMPORARY FINISHES AND LEADS TO THE LARGE ENCLOSED PATIO IDEAL FOR UNWINDING. THE FIRST FLOOR PRIMARY SUITE IS A PERSONAL OASIS WITH A GENEROUS WALK IN CLOSET WITH ORGANIZERS AND SPA LIKE BATHROOM WITH PORCELAIN FLOORS, LUXURIOUS JACUZZI SOAKING TUB AND SEPARATE SHOWER. CHECK OUT THE SECRET ROOM! IDEAL FOR STASHING VALUABLES! VENTURE DOWNSTAIRS TO THE FULLY FINISHED BASEMENT WITH FULL BATH AND POSSIBLE 5TH BEDROOM! BASEMENT, KITCHEN AND DINING ROOM ALL HAVE RADIANT FLOOR HEAT! STEP OUTSIDE TO THE PARK LIKE YARD SITUATED ON HALF AN ACRE! THE NEWLY CRAFTED STONE PATIO WITH BRICK OVEN. ALSO NOTE: CUSTOM WINDOW TREATMENTS, NEW WINDOWS, TANKLESS WATER HEATER, CENTRAL VAC.
- Type:
- Single Family
- Sq.Ft.:
- 3,263
- Status:
- Active
- Beds:
- 4
- Lot size:
- 0.29 Acres
- Baths:
- 5.00
- MLS#:
- 60346083
ADDITIONAL INFORMATION
Welcome home!!! Your new home is this exquisite original builder's personal home for 22 years, featuring 4 well-sized bedrooms, including a spacious primary bedroom and a lovely guest suite, along with 4 1/2 bathrooms that showcase exceptional craftsmanship. Oversized 3 car garage with work bench and loads of storage. The renovated master bathroom offers a luxurious Italian marble retreat. The chef's kitchen is a culinary dream, equipped with top-of-the-line Viking ââ?¬Å?Professionalââ?¬Â? appliances and custom solid Cherry Wood cabinets, all with soft closures. Solid core oak doors throughout the main level and custom molding throughout the entire home adds an elegant touch. The finished basement provides additional living space for recreation or relaxation. Many closets and storage through-out. Enjoy year-round comfort with a three-zone heating system that ensures the perfect temperature on each level. There are 2 gas fireplaces and Central vac. The main level and backyard are enhanced by a sound system with Bluetooth connectivity, providing an ideal atmosphere for entertaining. Step outside to discover stunning landscaping that beautifully complements the inground pool, creating a perfect oasis for outdoor enjoyment. Nestled in a quiet neighborhood, this home is a true gem, blending comfort, style, and serene living. Absolutely perfect for entertaining and lovingly taken care of by these, just the second owners of this beautiful property.
$619,899
55328 BELMONT Shelby Twp, MI 48315
- Type:
- Single Family
- Sq.Ft.:
- 2,940
- Status:
- Active
- Beds:
- 4
- Lot size:
- 0.27 Acres
- Baths:
- 4.00
- MLS#:
- 60345248
- Subdivision:
- WHITNEY ESTATES
ADDITIONAL INFORMATION
*************PRICE IMPROVEMENT************* Charming 4-Bedroom Colonial in Shelby Township Welcome to 55328 Belmont, a beautifully maintained 4-bedroom, 3.5-bathroom home nestled in the heart of Shelby Township. With over 2,900 square feet of living space, this spacious colonial offers the perfect blend of comfort and elegance. Step inside to find an open-concept layout, featuring a bright and airy living room with large windows, allowing for an abundance of natural light. The gourmet kitchen boasts granite countertops, center island and double ovens, perfect for entertaining or family dinners. Upstairs, the master suite is a true retreat, complete with a spa-like ensuite bathroom and a generous walk-in closet. Three additional bedrooms provide ample space for guests or a growing family. Outside, enjoy the private patio, ideal for summer barbecues or relaxing with a cup of coffee. The property includes an attached three-car garage and is located within the desirable Utica Community School District. This home is conveniently located near local parks, shopping, dining, and major highways, offering easy access to all that Shelby Township has to offer. Don�t miss the opportunity to make this stunning house your next home!
$729,777
53682 Cherrywood Utica, MI 48315
- Type:
- Single Family
- Sq.Ft.:
- 3,385
- Status:
- Active
- Beds:
- 4
- Lot size:
- 0.28 Acres
- Baths:
- 5.00
- MLS#:
- 50157250
- Subdivision:
- Lake Pointe Woods Sub
ADDITIONAL INFORMATION
Discover luxurious living in this elegant Shelby Township home, boasting 3,385 square feet plus a finished walk-out basement. Nestled in Lake Pointe Woods, this stunning property features a spacious first-floor master suite with a spa-like bath, including a jetted tub, stall shower, dual sink vanity, and bidet. Entertain in the two-story great room with a two-way fireplace & wet bar, & plenty of natural light. Expansive kitchen with abundant cabinetry, center island, appliances, & dining areaâ??s turret & fireplace. Recent updates include a new composite deck, roof & gutter guards 2022, furnace & A/C 2017. Generac gas generator ensures convenience. Finished walk out basement w/5th bedroom, work out room, full kitchen, & day windows all lead to a paver patio and beautifully landscaped private yard. Circle drive & side entry 3 car garage w/ high end epoxy floor. Too many features to boast! Don't delay! You won't be disappointed. i.d.r.n.g.
$775,000
53145 ALYSSA Macomb, MI 48315
- Type:
- Single Family
- Sq.Ft.:
- 3,338
- Status:
- Active
- Beds:
- 5
- Lot size:
- 0.35 Acres
- Baths:
- 4.00
- MLS#:
- 60344603
- Subdivision:
- BUCKINGHAM FOREST
ADDITIONAL INFORMATION
This beautifully maintained custom built home that sits in a cul-de-sac is now being offered!!! Spacious first floor master with ensuite ready for your vision and personal touch, his and hers closets with custom shelving and storage. This home features 5 bedrooms, 3 full baths with a half bath in the basement, three car side entrance garage with epoxy floors and pads for extra storage. Updated kitchen 2024 with quartz countertops with a custom built coffee area for all the coffee lovers..... The finished basement with a Hawaiian vibe/waterfall fountain/electric wall fireplace is customized for a peaceful sanctuary. This basement is an entertainers dream with a full kitchen perfect for those family get togethers and loads of storage! Anderson Windows throughout, updated basement kitchen 2011, roof 2011, hot water tanks and furnace 2015, new sump pump, the list goes on. This home has brand new luxury 4x4 foot exquisite custom floors throughout the first floor. This home has so many amenities to mention come see for yourselves book your showings today...
- Type:
- Single Family
- Sq.Ft.:
- 3,385
- Status:
- Active
- Beds:
- 4
- Lot size:
- 0.28 Acres
- Year built:
- 1998
- Baths:
- 5.00
- MLS#:
- 58050157250
- Subdivision:
- Lake Pointe Woods Sub
ADDITIONAL INFORMATION
Discover luxurious living in this elegant Shelby Township home, boasting 3,385 square feet plus a finished walk-out basement. Nestled in Lake Pointe Woods, this stunning property features a spacious first-floor master suite with a spa-like bath, including a jetted tub, stall shower, dual sink vanity, and bidet. Entertain in the two-story great room with a two-way fireplace & wet bar, & plenty of natural light. Expansive kitchen with abundant cabinetry, center island, appliances, & dining area's turret & fireplace. Recent updates include a new composite deck, roof & gutter guards 2022, furnace & A/C 2017. Generac gas generator ensures convenience. Finished walk out basement w/5th bedroom, work out room, full kitchen, & day windows all lead to a paver patio and beautifully landscaped private yard. Circle drive & side entry 3 car garage w/ high end epoxy floor. Too many features to boast! Don't delay! You won't be disappointed. i.d.r.n.g.
$775,000
53145 ALYSSA Shelby Twp, MI 48315
- Type:
- Single Family
- Sq.Ft.:
- 3,338
- Status:
- Active
- Beds:
- 5
- Lot size:
- 0.35 Acres
- Year built:
- 1992
- Baths:
- 3.10
- MLS#:
- 20240074558
- Subdivision:
- BUCKINGHAM FOREST
ADDITIONAL INFORMATION
This beautifully maintained custom built home that sits in a cul-de-sac is now being offered!!! Spacious first floor master with ensuite ready for your vision and personal touch, his and hers closets with custom shelving and storage. This home features 5 bedrooms, 3 full baths with a half bath in the basement, three car side entrance garage with epoxy floors and pads for extra storage. Updated kitchen 2024 with quartz countertops with a custom built coffee area for all the coffee lovers..... The finished basement with a Hawaiian vibe/waterfall fountain/electric wall fireplace is customized for a peaceful sanctuary. This basement is an entertainers dream with a full kitchen perfect for those family get togethers and loads of storage! Anderson Windows throughout, updated basement kitchen 2011, roof 2011, hot water tanks and furnace 2015, new sump pump, the list goes on. This home has brand new luxury 4x4 foot exquisite custom floors throughout the first floor. This home has so many amenities to mention come see for yourselves book your showings today...

Provided through IDX via MiRealSource. Courtesy of MiRealSource Shareholder. Copyright MiRealSource. The information published and disseminated by MiRealSource is communicated verbatim, without change by MiRealSource, as filed with MiRealSource by its members. The accuracy of all information, regardless of source, is not guaranteed or warranted. All information should be independently verified. Copyright 2024 MiRealSource. All rights reserved. The information provided hereby constitutes proprietary information of MiRealSource, Inc. and its shareholders, affiliates and licensees and may not be reproduced or transmitted in any form or by any means, electronic or mechanical, including photocopy, recording, scanning or any information storage and retrieval system, without written permission from MiRealSource, Inc. Provided through IDX via MiRealSource, as the “Source MLS”, courtesy of the Originating MLS shown on the property listing, as the Originating MLS. The information published and disseminated by the Originating MLS is communicated verbatim, without change by the Originating MLS, as filed with it by its members. The accuracy of all information, regardless of source, is not guaranteed or warranted. All information should be independently verified. Copyright 2024 MiRealSource. All rights reserved. The information provided hereby constitutes proprietary information of MiRealSource, Inc. and its shareholders, affiliates and licensees and may not be reproduced or transmitted in any form or by any means, electronic or mechanical, including photocopy, recording, scanning or any information storage and retrieval system, without written permission from MiRealSource, Inc.

The accuracy of all information, regardless of source, is not guaranteed or warranted. All information should be independently verified. This IDX information is from the IDX program of RealComp II Ltd. and is provided exclusively for consumers' personal, non-commercial use and may not be used for any purpose other than to identify prospective properties consumers may be interested in purchasing. IDX provided courtesy of Realcomp II Ltd., via Xome Inc. and Realcomp II Ltd., copyright 2024 Realcomp II Ltd. Shareholders.
Utica Real Estate
The median home value in Utica, MI is $230,400. This is higher than the county median home value of $222,600. The national median home value is $338,100. The average price of homes sold in Utica, MI is $230,400. Approximately 52.25% of Utica homes are owned, compared to 42.79% rented, while 4.97% are vacant. Utica real estate listings include condos, townhomes, and single family homes for sale. Commercial properties are also available. If you see a property you’re interested in, contact a Utica real estate agent to arrange a tour today!
Utica, Michigan 48315 has a population of 5,188. Utica 48315 is more family-centric than the surrounding county with 32.52% of the households containing married families with children. The county average for households married with children is 28.44%.
The median household income in Utica, Michigan 48315 is $49,918. The median household income for the surrounding county is $67,828 compared to the national median of $69,021. The median age of people living in Utica 48315 is 45.3 years.
Utica Weather
The average high temperature in July is 82.7 degrees, with an average low temperature in January of 18.6 degrees. The average rainfall is approximately 33.1 inches per year, with 32.2 inches of snow per year.
