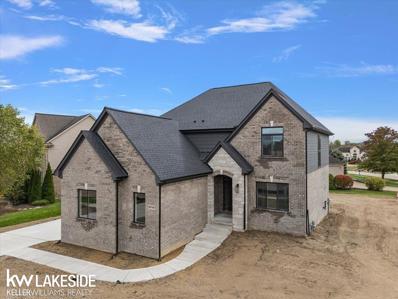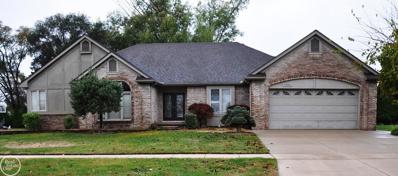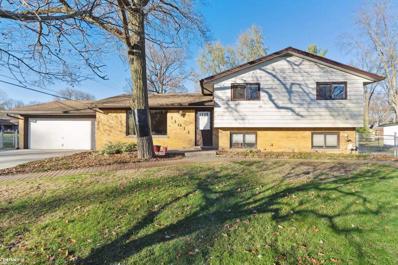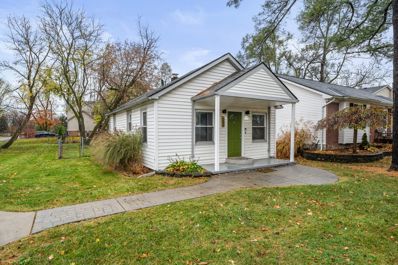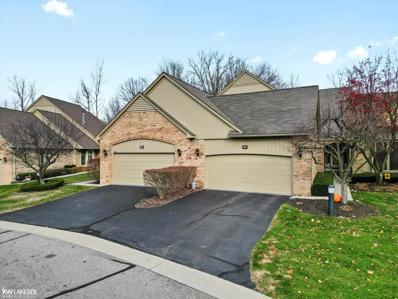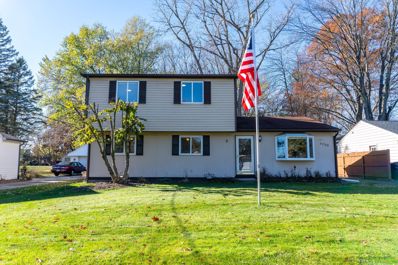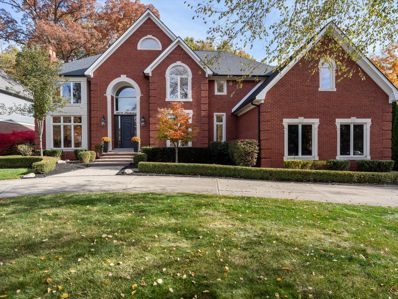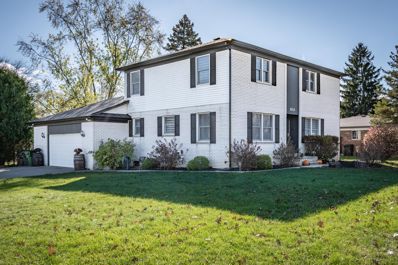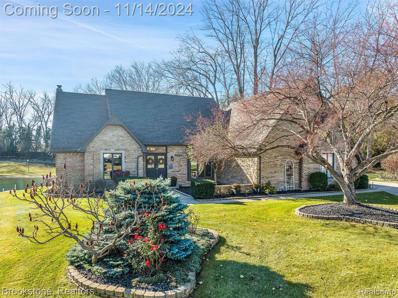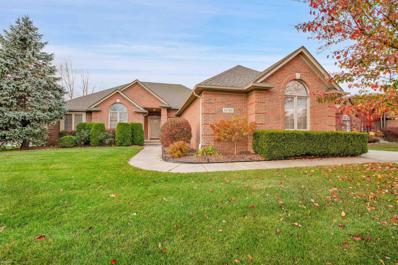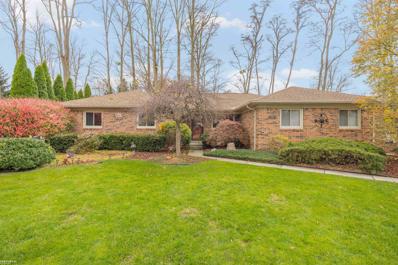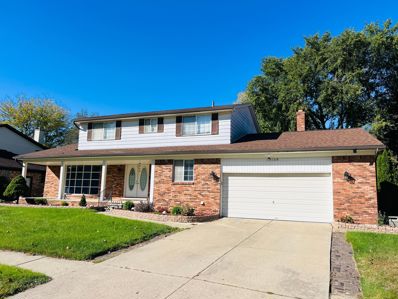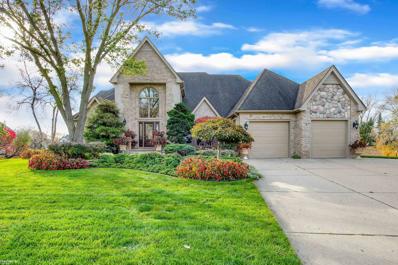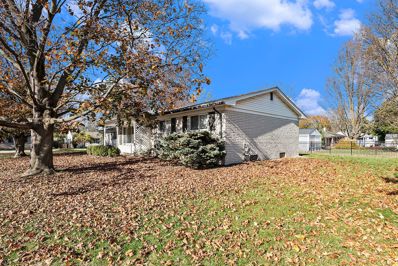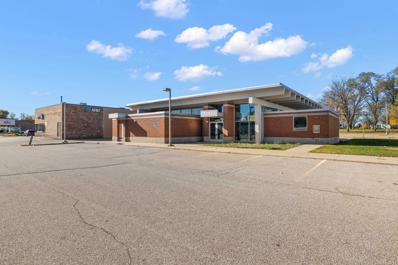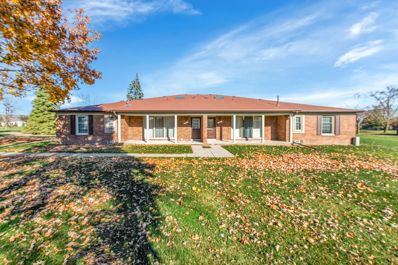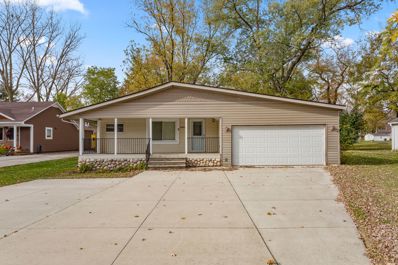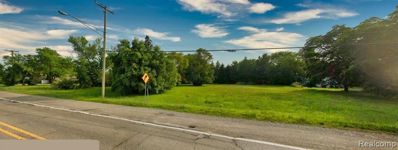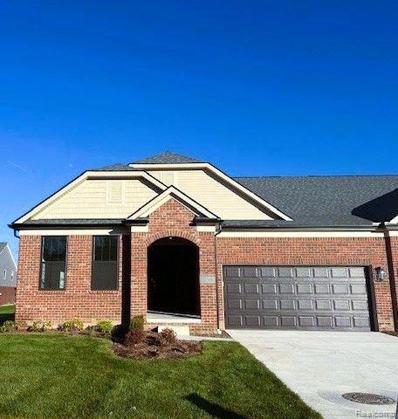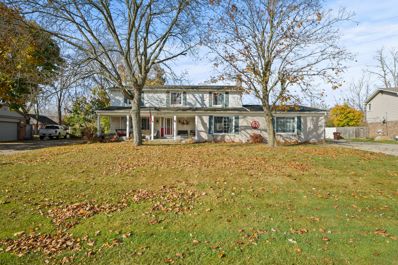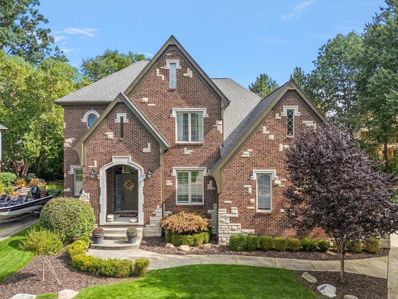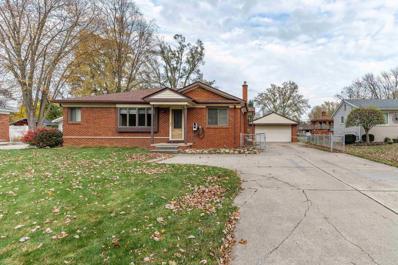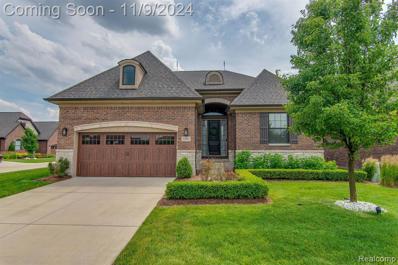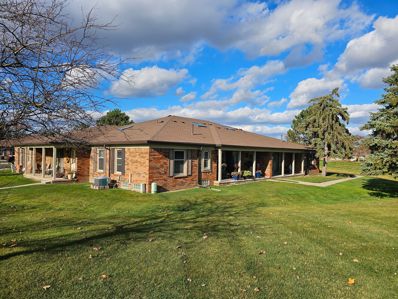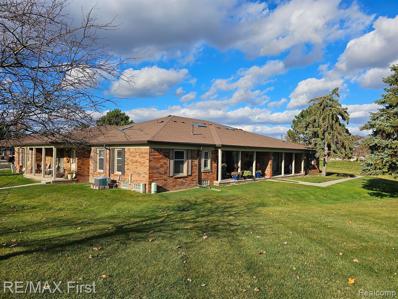Shelby Twp MI Homes for Rent
$749,900
14880 Canary Shelby Twp, MI 48315
- Type:
- Single Family
- Sq.Ft.:
- 2,863
- Status:
- Active
- Beds:
- 4
- Lot size:
- 1.12 Acres
- Baths:
- 4.00
- MLS#:
- 50161275
- Subdivision:
- Meadowfield
ADDITIONAL INFORMATION
Tremendous opportunity to buy the BEST HOME & LOT in Shelby Twp! LOT is over an acre, No HOA which means future homeowners can add: Massive pole barn, basketball court, tennis court, detached garage, huge pool & NO HOA FEES! Located in the award winning Utica Community School's District! TO BE BUILT, Interior & exterior finishes in the desirable Meadowfield Subdivision in Shelby Twp! Highly sought after 4 Bed 3.5 bath Colonial has it all! 10 Ft. Ceiling 1st floor height, open concept entertainers kitchen w. Lafata Premium Cabinets, Huge island, walk in pantry, Granite Countertops, Rectangle Under mount sinks in all baths, Gas fireplace w.custom built mantle, specialty ceilings, oversized windows for maximum natural light exposure, 8'10" Basement ceiling height, prepped for future bath, and Wide Plank hardwood floors throughout most of the first floor. Impressive trim finishes throughout, the list goes on & on! *Exterior & interior photos are of previously built home with the same floor plan different selections and upgrades may apply*
- Type:
- Single Family
- Sq.Ft.:
- 2,500
- Status:
- Active
- Beds:
- 3
- Lot size:
- 0.29 Acres
- Year built:
- 1993
- Baths:
- 2.10
- MLS#:
- 58050161256
- Subdivision:
- Lakeshore Estates Sub
ADDITIONAL INFORMATION
2500 square foot, 3 bedroom, brick ranch with 2.5 car attached garage. Custom built by the owner in 1993. The basement looks and feels massive, plus there is a full kitchen down there. This house is "Party Central". Lots of special details and elegant trim. Primary bedroom has a large private bath with jetted tub, seperate shower, and a Large walk-in closet. Den/Library off of the foyer with a large window and French doors, giving you a bright, cheerful, and spacious feel. This is the perfect "Work From Home" space! The entire kitchen has counter surfaces and cabinets all around the entire space. A two level island features both a food-prep area and guest seating. The kitchen cabinets look like new because of the custom, easy to clean surface. The kitchen flows into a large eating area that would be great for seating family and friends. From there you can look out the door-wall at a large deck and a professionally landscaped, private yard. Next, the eating space continues right into the great-room with a fireplace. No challenge deciding where to place your furniture in this large room. There are 2 more bedrooms serviced by a Jack & Jill full bathroom. The front entrance foyer with its tall ceilings is stunning. Family members will ask you if they can take their wedding photos at your house. This is a truly beautiful home that is worth seeing. Immediate occupancy. Easy to show. Take a look, just to see the kitchen cabinets.
- Type:
- Single Family
- Sq.Ft.:
- 1,861
- Status:
- Active
- Beds:
- 4
- Lot size:
- 0.32 Acres
- Year built:
- 1962
- Baths:
- 1.10
- MLS#:
- 58050161241
- Subdivision:
- Utica Estates # 01
ADDITIONAL INFORMATION
CHECK OUT THIS BEAUTIFUL HOME IN QUIET SHELBY TWP NEIGHBORHOOD! SITUATED ON A LARGE CORNER LOT THIS HOME FEATURES GORGEOUS HARDWOOD FLOORS AND HAS BEEN FRESHLY PAINTED! THE BRIGHT LIVING ROOM LEADS TO THE SPACIOUS OPEN KITCHEN WITH LOADS OF CABINETS AND COUNTER SPACE! UPSTAIRS YOU'LL FIND FOUR GENEROUS BEDROOMS, MORE HARDWOOD FLOORS AND FULL BATH WITH DOUBLE SINKS! DOWNSTAIRS FEATURES A COZY FAMILY ROOM WITH GAS FIREPLACE PERFECT FOR RELAXING OR ENTERTAINING! THE CHARMING 3 SEASON ROOM ADDS TO YOUR LIVING SPACE AND OPENS UP TO A DECK AND LARGE TRANQUIL PARK LIKE YARD THAT IS FULLY FENCED! NEW SINCE JUNE: SEWER LINE REPLACED, NEW ELECTRICAL BOX WITH 30 AMP PLUG FOR R/V, NEW EXTERIOR CONDUIT, PAINT, EXPOSED HARDWOOD FLOORS. ALSO NOTE: NEWER A/C, WASHER/DRYER, HWT (WITH ON DEMAND HOT WATER). 2 CAR ATTACHED GARAGE WITH HEATER! ADDITIONAL DRIVEWAY PERFECT FOR PARKING YOUR RV OR BOAT! SELLER IS SAD TO SAY GOODBYE BUT HOME IS READY FOR A NEW OWNER TO MAKE MEMORIES!
$184,900
8624 RUSSELL Shelby Twp, MI 48317
- Type:
- Single Family
- Sq.Ft.:
- 744
- Status:
- Active
- Beds:
- 2
- Lot size:
- 0.2 Acres
- Baths:
- 1.00
- MLS#:
- 60354889
- Subdivision:
- S/P CROSS GOODALE (SHELBY TWP)
ADDITIONAL INFORMATION
Nestled on a corner lot in Shelby Township, this fully remodeled ranch is the perfect blend of modern style and cozy comfort. Featuring 2 bedrooms and 1 bathroom, the home boasts a seamless floor plan with a spacious living room. The updated eat-in kitchen is complete with granite countertops, stainless steel appliances, and plenty of storage. Convenient entry-level laundry adds to the ease of living. Move-in ready and designed for effortless enjoyment, this home is a must-see!
$535,000
2206 Elm Shelby Twp, MI 48316
Open House:
Monday, 11/25 5:00-7:00PM
- Type:
- Condo
- Sq.Ft.:
- 2,479
- Status:
- Active
- Beds:
- 2
- Baths:
- 4.00
- MLS#:
- 50161095
- Subdivision:
- BRIARWOOD CONDOS
ADDITIONAL INFORMATION
Four Day OPEN HOUSE Friday NOV.22 @1:30pm -3:30pm* Sat.23rd 9am-1pm*Sun.24th 12:30pm-4:30pm & Monday 25th 5pm-7pm Come By Before it is sold! HIGHLY SOUGHT AFTER BRIARWOOD SUBDIVISION~ MINUTES FROM DOWNTOWN ROCHESTER & STONY CREEK METRO PARK~1ST FLOOR PRIMARY SUITE AND 2ND FLOOR PRIMARY SUITE. Cozy Family Gathering Kitchen! Dining Area & Counter Seating,Large(6x6) Walk In Pantry+Cabinetry Pantry, Appliances Included! Great Room Features Vaulted Ceilings, Fireplace,Tall Windows~ Use The Den for Relaxation With Wet Bar & Bar Seating Blends Privately to Primary Bedroom En-Suite,Walk InCloset & Full Bath Features~Upper Level Features Spacious Loft & Second Bedroom En-suite withTwo Closets & Full Bath~First Floor Laundry Room w/Upper Cabinets&Closet Includes Washer & Dryer. Entertaining Bliss in this Fully Finished Lower Level with Daylight Windows,Wet Bar & Bar Seating,Open Concept Family Room,Dining Area,Office & Workout Room, Enclosed WorkShop, Under Stairs Storage,Central Vac System Throughout Home. Lower Level Room Can Be Additional Bedroom Space. Situated on a serene cul-de-sac Prime Location!Large Deck is a Peaceful Retreat & Wooded View. 2Car Attached Garage,Alarm System,3 Solar Lights, Recessed Lighting A/C &Furnace (approx.5Yrs) Coming Soon New Roof on Association Agenda.
$305,000
47185 VANKER Shelby Twp, MI 48317
- Type:
- Single Family
- Sq.Ft.:
- 1,708
- Status:
- Active
- Beds:
- 4
- Lot size:
- 0.42 Acres
- Baths:
- 2.00
- MLS#:
- 60354390
- Subdivision:
- S/P WALLACE
ADDITIONAL INFORMATION
Welcome to this charming 4-bedroom, 2-bathroom home in desirable Shelby Township. Step inside and be welcomed by an open yet traditional floor plan, thoughtfully designed to create the perfect environment for gatherings and entertaining. The kitchen features ample cabinet and countertop space, making meal prep a breeze, while each bedroom offers a private retreat with plenty of room to personalize and make your own. This home also includes a versatile flex room, ideal as an additional bedroom, office, or workout area, allowing you to customize it to suit your lifestyle. Step outside into the picturesque, park-like backyard, complete with mature trees, a gazebo, and a serene pond feature, providing an idyllic setting for relaxing or entertaining friends and family. Located within the highly regarded Utica School District and close to a nearby park with soccer and basketball courts, this home offers the best of both convenience and recreation. With easy access to amenities and major freeways, this home truly has it all. Don�t miss your opportunity, schedule your showing today!
$1,175,000
56018 PARKVIEW Shelby Twp, MI 48316
- Type:
- Single Family
- Sq.Ft.:
- 4,600
- Status:
- Active
- Beds:
- 4
- Lot size:
- 0.6 Acres
- Baths:
- 5.00
- MLS#:
- 60354439
- Subdivision:
- VIEW OF THE PARK
ADDITIONAL INFORMATION
Nestled in the heart of Shelby Township, this stunning, completely remodeled 4-bedroom, 3-full and 2-half bath luxury home offers 4600sqft of exceptional living space, surrounded by a tranquil wooded lot. Adjacent to Stoney Creek Metro Park and its scenic walking trails, this property is a nature lover�s dream which combines the beauty of the outdoors with the comfort of a fully updated, high-end interior. Be greeted by a grand foyer with a wrought iron staircase and gleaming hardwood floors throughout. Every detail of this home has been meticulously curated, from the fresh neutral paint to the new carpeting and upscale light fixtures. The expansive chef�s kitchen is a showstopper which features a venetian plaster gas fireplace, quartz countertops throughout and a breathtaking waterfall island. The high-end, commercial grade appliances and custom cabinetry make this space a true culinary dream. The bathrooms have all been fully remodeled with luxurious Italian marble creating a spa-like ambiance in every space. Heated floors in the upstairs bathroom add an extra layer of comfort. All fixtures, from plumbing to lighting, are brand new and chosen for both style and functionality. The master bedroom creates an oasis with lots of space, a gigantic ensuite with dual showers, jetted soaking tub, marble floors, and two closets. Finished basement with custom doors and wainscotting adds an additional 2300sqft of living space. Additional upgrades include a commercial-grade water meter with pressure booster, newer roof, furnace, and AC units, ensuring this home is as efficient as it is beautiful. With smart programmable thermostats and an attached 3.5 car heated garage, no detail is left unnoticed. Outside, the property is a serene retreat with mature trees and ample space to enjoy nature. Whether you're entertaining, relaxing, or exploring the outdoors, this home offers the best of both worlds. Don�t miss the opportunity to own this one-of-a-kind property, where luxury, nature, and modern design seamlessly come together.
$450,000
5210 VINCENT Shelby Twp, MI 48316
- Type:
- Single Family
- Sq.Ft.:
- 2,005
- Status:
- Active
- Beds:
- 3
- Lot size:
- 0.29 Acres
- Baths:
- 4.00
- MLS#:
- 60354202
- Subdivision:
- TWILIGHT # 06
ADDITIONAL INFORMATION
Welcome to this move-in-ready 3-bedroom, 3.5-bathroom home, perfectly designed for comfort and ready for your personal touch. As you step inside, you'll immediately appreciate the open layout and the thoughtful updates that make this home truly special. The remodeled kitchen, completed in 2019, features elegant white cabinetry, sleek countertops, a spacious island, and stainless steel appliances, combining style with convenience for the ideal gathering space. Each bedroom provides a private haven with ample space, inviting each member of the family to personalize and enjoy their own retreat. The expansive basement offers incredible flexibility, featuring a bedroom and a full bathroom, making it perfect for a potential 4th bedroom, a home gym, office, recreation room, or creative studio ââ?¬â?? the possibilities are endless. This home is packed with recent upgrades, including a brand-new garage door and opener, a tankless water heater, a new furnace and AC unit in 2024, and a new roof and gutters also installed in 2024. A newer patio completes the outdoor space, offering a wonderful area to relax and entertain. Located close to all essential amenities, this home is a must-see. Schedule your showing today to experience all that it has to offer!
- Type:
- Single Family
- Sq.Ft.:
- 2,764
- Status:
- Active
- Beds:
- 3
- Lot size:
- 0.91 Acres
- Year built:
- 1988
- Baths:
- 4.00
- MLS#:
- 20240085499
- Subdivision:
- BANNISTER LAKES # 03
ADDITIONAL INFORMATION
IMPRESSIVE updated lakefront home, situated on one of the largest & most private lots in the neighborhood in a quiet cul-de-sac. Outside, you'll find an incredible outdoor oasis, while inside is the perfect blend of functionality & luxury. Through the front door, you'll be greeted by a spacious foyer w/vaulted ceilings, a beautiful chandelier & sweeping staircase. The spacious great room features a striking stacked stone FP that extends to the ceiling with hardwood floors & dimmable recessed LED lighting. The modern & updated kitchen showcases beautiful counters, limestone backsplash, large island, built-in wine/beverage fridge, spacious pantry & an ample storage. The sunny breakfast nook comfortably seats 8 & offers stunning views of the backyard. The first-floor primary suite is a true retreat, complete with floor-to-ceiling bay windows offering breathtaking lake views, spacious WIC & shoe closet providing plenty of storage. The newly renovated primary bath is a spa-like haven, featuring a marble-tiled walk-in shower w/ Grohe fixtures, dual vanities w/quartz counters, marble backsplash & soaking tub. Rounding out the first floor are a renovated 2nd full bath, laundry room, a dedicated office with built-ins & a formal dining room (currently used as a second office). Outside you can enjoy the expansive deck & patio space, perfect for summer BBQs or hosting large gatherings, all while overlooking beautiful Hawkins Lake, a private sandy beach, & your own dock where you can enjoy fishing, swimming & kayaking. Upstairs, you'll find two generously-sized bedrooms with WICs, & a beautiful 3rd full bath. The lower level is an entertainer's dream adding an addl, featuring a fully finished walk-out basement w/ a 2nd full kitchen, with an island & granite counters. A spacious family room includes a cozy gas FP, built-in projector & screen, creating the perfect atmosphere for movie nights in the winter months. Updated 4th full bath & space for potential bedroom & closet in bsmt. Too many upgrades & amenities to list!
- Type:
- Single Family
- Sq.Ft.:
- 2,117
- Status:
- Active
- Beds:
- 3
- Lot size:
- 0.33 Acres
- Baths:
- 4.00
- MLS#:
- 50160908
- Subdivision:
- Preston Pines
ADDITIONAL INFORMATION
Welcome to Your New Home! Nestled in the heart of a charming and well-established subdivision, this gently lived in, spacious ranch-style home offers comfort and convenience in every corner. Open floor plan, private master bedroom suite with a full bath and WIC, first floor laundry and study are added conveniences along with the spacious 3-car attached garage. Hardwood floors flow throughout. Door wall off nook leads to a peaceful maintenance free concrete patio....perfect spot for relaxing or entertaining. Appliances stay. The partially finished basement adds approx 1,600 sf of add'l living space, complete with carpeting and a half bath, still leaving plenty of room for utility/storage area. Recent updates include a new roof in 2022 and a new 50-gallon water heater in 2024. Sidewalks and street lighting makes it perfect for those evening walks. Close to numerous golf courses, the Macomb Recreation Center, numerous local restaurants. Come see all this home has to offer.....it's ready for you to move in and make it your own!
$419,900
48921 Oak Arbor Shelby Twp, MI 48317
- Type:
- Single Family
- Sq.Ft.:
- 1,550
- Status:
- Active
- Beds:
- 3
- Lot size:
- 0.32 Acres
- Baths:
- 4.00
- MLS#:
- 50160905
- Subdivision:
- Shelby Woods Sub
ADDITIONAL INFORMATION
Beautiful, pridefully maintained 3-bedroom brick ranch ideally located on a cul-de-sac in a highly desired Shelby Twp. neighborhood!! Features include a spacious great room offering a cathedral ceiling, natural fireplace (gas logs) with an updated limestone brick surround, newer hardwood floor, large kitchen with upgraded Lafata cabinetry featuring 2 built-in pantry's with pull out shelves, granite counter-tops (undermount sink), ceramic backsplash & floor, premium appliances (sub-zero refrigerator, Viking stove - appliances stay), 3 1/2 updated baths (includes full bath in the finished basement), spacious bedrooms with ceiling fans, first floor laundry, nicely finished basement with a wet bar & full bath, updated furnace & ac, vinyl windows throughout, ** Florida/sun room off kitchen - nice **, newer 8'x12' shed with a cement slab, exterior soffit lights, more. Quick occupancy. Award-winning, blue-ribbon Utica Community School District!! Hurry on this one!!
$387,000
47425 Westlake Shelby Twp, MI 48315
- Type:
- Single Family
- Sq.Ft.:
- 2,354
- Status:
- Active
- Beds:
- 4
- Lot size:
- 0.28 Acres
- Baths:
- 3.00
- MLS#:
- 60353837
- Subdivision:
- WESTLAKE
ADDITIONAL INFORMATION
Beautiful well maintained colonial home featuring four bedrooms and two and a half bathrooms. Enjoy a peaceful backyard with a view of the pond. The upstairs boasts all hardwood floors, while the main floor includes an library room that can be converted into a fifth bedroom. The first-floor laundry room adds convenience and the spacious family room features a bay window that enhances its charm. Outside, you'll find a large paver patio with a newly installed gazebo (2024). The finished basement includes a bar, perfect for entertaining. The property also offers a huge garage with a workshop. Recent updates include a new roof installed in 2020 and new flooring on the main floor completed in 2024. Located within the Utica School District, this home is close to schools, freeways, and shopping. All measurements are approximate but reliable; buyers' agents to verify all information.
$725,000
46359 Hawkins Shelby Twp, MI 48315
- Type:
- Single Family
- Sq.Ft.:
- 4,369
- Status:
- Active
- Beds:
- 4
- Lot size:
- 0.36 Acres
- Baths:
- 5.00
- MLS#:
- 50160785
- Subdivision:
- Bannister Lakes Sub 3
ADDITIONAL INFORMATION
Welcome to your dream home! This magnificent 4,369 square feet split-level residence is gracefully poised on the shores of spring-fed Hawkins Lake, offering an idyllic lakeside lifestyle. Nestled at the end of a quiet cul-de-sac, this property showcases the perfect blend of elegance, functionality, and leisure. As you approach this residence, you'll be captivated by its curb appeal and the serene beauty of Hawkins Lake. Step into your backyard sanctuary, complete with a swimmable lake at your doorstep. Enjoy the beach, take a refreshing dip, or simply savor the stunning views. The spacious backyard also features a charming fire pit and ample entertaining space, perfect for hosting gatherings or relaxing by the water's edge. Step inside, and you'll find a beautifully updated kitchen adorned with granite countertops, a tasteful backsplash, and brand-new stainless steel appliances and stainless steel sink. It's a chef's delight, offering the perfect space for culinary creations and family gatherings. This home features not one but TWO primary bedrooms, each with its own full bath and walk-in closet. This design is perfect for extended family living or guests. One of the primary suites includes a cozy sitting room with breathtaking lake views and a private patio, providing a personal escape within your own home. The two additional bedrooms are generously sized and share a convenient Jack and Jill bathroom layout, complete with private sinks for each. The family room, with its transom windows and a fireplace, offers a captivating view of the lake. This space is perfect for relaxing, entertaining, and enjoying the natural beauty that surrounds you. The walkout basement is a true gem, featuring a full kitchen, a cozy fireplace, a spacious living room, and an additional full bathroom. This versatile space can be customized to suit your needs, whether it's a game room, home theater, or a guest suite. Ample storage space ensures your belongings are well-organized. Throughout the entire home, you'll find an abundance of windows that flood the living spaces with natural light, enhancing the airy and open atmosphere. Every closet in the home is equipped with custom closet inserts. Other notable updates include the renovation of all bathrooms, new gutters and siding that not only enhances the home's aesthetic but also provides long-term durability and protection. The 3 doorwalls were replaced just 8 years ago, offering energy efficiency. The heated garage also features a convenient spigot, perfect for washing cars, pets, or other outdoor items. In addition to the ample storage in the basement, this home offers a wealth of storage space throughout, making it easy to keep your living spaces clutter-free. Make an appointment to view this listing today!
$324,900
48640 Oriole Shelby Twp, MI 48317
- Type:
- Single Family
- Sq.Ft.:
- 1,184
- Status:
- Active
- Beds:
- 3
- Lot size:
- 0.33 Acres
- Baths:
- 2.00
- MLS#:
- 60353637
- Subdivision:
- PACKARD VIEW
ADDITIONAL INFORMATION
This beautifully maintained ranch sits on a large corner lot, offering both comfort and convenience with its thoughtful upgrades. The kitchen, updated between 2017 and 2018, features modern cabinetry and appliances, making meal preparation a pleasure. A full bath renovation in 2022 brings a fresh, contemporary feel to the home. The finished basement provides extra living space, perfect for a recreation room, home office. For added convenience, the laundry is located on the first floor, with the option to relocate it back to the basement if preferred. Outdoor living is easy with a deck featuring a motorized awning that provides shade with the touch of a button. The property also includes a well-maintained shed that was freshly painted in 2024 and had a new roof installed in 2022. Fencing allowed. The septic system was pumped and inspected in September 2024, passing inspection and receiving property transfer approval from Macomb County. With modern updates and move-in readiness, this home is ready to welcome it's next owners. Schedule your showing today!
$879,000
47127 Van Dyke Shelby Twp, MI 48317
- Type:
- Industrial
- Sq.Ft.:
- 5,202
- Status:
- Active
- Beds:
- n/a
- Lot size:
- 1.09 Acres
- Year built:
- 1985
- Baths:
- MLS#:
- 50160773
ADDITIONAL INFORMATION
Former Bank Branch with 2 Drive Thru Windows Desirable location near Downtown Utica and M-59 Frontage on Busy Van Dyke Ave., with over 35,000 VPD
$225,000
14850 VILLAGE Shelby Twp, MI 48315
- Type:
- Condo
- Sq.Ft.:
- 1,038
- Status:
- Active
- Beds:
- 2
- Baths:
- 2.00
- MLS#:
- 60353550
- Subdivision:
- HERITAGE PLACE
ADDITIONAL INFORMATION
Well kept MOVE IN READY 1 story 2 bedroom condo in Shelby Township! Open floor plan with new luxury vinyl tile throughout. Full Basement & Extra deep garage allows plenty of room for storage. Separate laundry area. Very private and quiet Heritage Place condos in the award winning Utica School District
$284,900
47461 VANKER Shelby Twp, MI 48317
- Type:
- Single Family
- Sq.Ft.:
- 1,415
- Status:
- Active
- Beds:
- 3
- Lot size:
- 0.55 Acres
- Baths:
- 2.00
- MLS#:
- 60353117
- Subdivision:
- S/P WALLACE
ADDITIONAL INFORMATION
This sprawling ranch home sits on a generous half-acre lot, offering plenty of outdoor space. The kitchen is a chef's dream, featuring modern white Shaker cabinets, sleek granite countertops, and recessed lighting. A central island with an undermount stainless steel sink and a breakfast bar completes the space. The open floor plan seamlessly connects the kitchen to the dining room and den, creating a perfect space for entertaining. The main bathroom is equipped with a classic tub/shower combo, ceramic tile flooring, and stylish vanity fixtures. The primary suite is a true retreat, boasting a spacious bedroom with a private patio access. A walk-in closet and an en-suite bathroom with a large glass-enclosed shower complete the luxurious primary bedroom. Property must be on the market for 3 days before the Seller reviews any offers. Buyer and agent to verify all information. This one will not last!!
$325,000
5666 AUBURN Shelby Twp, MI 48317
- Type:
- Land
- Sq.Ft.:
- n/a
- Status:
- Active
- Beds:
- n/a
- Lot size:
- 1.1 Acres
- Baths:
- MLS#:
- 60353275
- Subdivision:
- EYSTERS CLINTON RIVER GARDENS
ADDITIONAL INFORMATION
Build to suit C2 Zoned commercial Land, Great location visibility corner lot with 330 feet of frontage on Auburn Rd and another 244 ft on Jamestown! land can be used for Reatail, office/medical use and used car dealership!
- Type:
- Condo
- Sq.Ft.:
- 1,794
- Status:
- Active
- Beds:
- 2
- Year built:
- 2024
- Baths:
- 2.00
- MLS#:
- 20240084497
ADDITIONAL INFORMATION
Prepare to be amazed by this gorgeous ranch home at The Village at Beacon Pointe. Step inside and be wowed by the expertly designed and open concept layout. Enjoy cooking meals in your bright and spacious kitchen with quartz countertops, oversized island, and stainless-steel appliances. The kitchen overlooks a perfectly sized gathering room, cafe space, and window wrapped sunroom complete with tons of windows to provide views and access to the backyard. Next find a beautiful first floor owner's suite with spa-like attached bath equipped with double sinks, quartz countertops, sizable shower, walk-in closet, and separate linen closet. An additional bedroom with nearby full bathroom offers a separate space to wind down. A private office and convenient first floor laundry room complete the first floor. Head downstairs to the massive unfinished basement with large egress window. Perfect blank canvas for a personal touch. This home could be yours at The Village at Beacon Pointe in Shelby Township. Homeowners here enjoy low-maintenance living, Utica Schools and Shelby Township taxes. This Life Tested home includes 1yr, 2yr, 5yr, and 10yr limited warranties. Estimated move in May-July 2025.
$449,000
5069 VINCENT Shelby Twp, MI 48316
- Type:
- Single Family
- Sq.Ft.:
- 2,698
- Status:
- Active
- Beds:
- 4
- Lot size:
- 0.5 Acres
- Baths:
- 3.00
- MLS#:
- 60352940
- Subdivision:
- TWILIGHT # 06
ADDITIONAL INFORMATION
This home is the one that everybody has been waiting for! This property checks every box. Step into this beautiful 4 bedroom, 2.5 bath home. This home features porcelain tile flooring in the family, laundry/ mud room & guest bath. Spacious bedrooms with ample closet space. Wainscoting, crown molding & recessed lighting in the family room. Rustic kitchen backsplash. Scenic views from every room. Unparalleled location with a blend of natural charm and convenience. This home features a beautiful backyard, with a 1000 sq ft deck, a very large driveway (fits up to 12 cars), trail access-direct link to Macomb orchard trail. Walking distance to yates' cider mill and downtown Rochester. Make this your dream home today! MOTIVATED SELLER!
$699,000
54296 Sassafras Shelby Twp, MI 48315
- Type:
- Single Family
- Sq.Ft.:
- 3,607
- Status:
- Active
- Beds:
- 4
- Lot size:
- 0.29 Acres
- Baths:
- 5.00
- MLS#:
- 60352925
- Subdivision:
- GLEN OAKS
ADDITIONAL INFORMATION
Welcome to this beautiful brick & stone colonial in highly desired Glen Oaks subdivision. As you enter through the large foyer you immediately see the custom detail of the arched doorways, circular wrought iron staircase and open floor plan with 10ft ceilings. Large kitchen with Lafata cabinets, granite countertops and stainless steel appliances is open to the kitchen nook and newly remodeled living room. Upstairs you enter the gorgeous primary suite with large walk-in closet and gas fireplace. The Stunning basement was completely finished with a large entertaining space, workout room and hidden bar. Step outside to an entertainers backyard with large patio and fire pit. Other updates include the whole exterior painted 2024, A/C 2024, Furnace 2020, HWT 2019. Lot is pie shaped and extends well beyond the patio, huge grass area with plenty of space for a pool. Picture included in photos with lot lines. Do not miss out on this perfect home!
$259,888
51270 Shelby Shelby Twp, MI 48316
- Type:
- Single Family
- Sq.Ft.:
- 1,053
- Status:
- Active
- Beds:
- 3
- Lot size:
- 0.34 Acres
- Baths:
- 1.00
- MLS#:
- 50160489
- Subdivision:
- Evergreeen Acres
ADDITIONAL INFORMATION
Completely updated Shelby all brick ranch. Utica schools, hardwood floors, modern completely remodeled bath with custom tilework. Cove ceilings, newer Wallside Windows, 80% efficient furnace, humidifier, central air and ceiling fans, updated kitchen with large pantry and pan ceiling. Large laundry room. French Patio Doors with built in blinds in office or 3rd bedroom. Septic installed in 2008. Insulated crawl space, blow in insulation in attic. 110 x 150 lot. Spacious, fenced in yard. 3.5 car garage with work bench area is a mechanic's dream. Well with pump for watering grass. This home has a special level 2 EV car charger. This one won't last !
- Type:
- Single Family
- Sq.Ft.:
- 2,250
- Status:
- Active
- Beds:
- 4
- Lot size:
- 0.2 Acres
- Year built:
- 2020
- Baths:
- 3.10
- MLS#:
- 20240083436
- Subdivision:
- ENCLAVE VILLAGE MCCP NO 1149
ADDITIONAL INFORMATION
When you walk up to this beautiful spacious 4 bedroom & 3 ½ bathroom home in Enclave Village you enter through a foyer that leads you into a 2-story great room where you're surrounded by a sparkling white glacier, stone-wrapped staircase, matching gas fireplace surround & Swarovski crystal chandelier. The open floor plan leads you to the amazing kitchen with built-in stainless-steel appliances, huge island quartzite waterfall countertop & herringbone backsplash. You will find a large walk-in pantry next to the mud room and first floor laundry. Enjoy full privacy & sunlight w/shades open w/the tinted Anderson windows. The dining area has a step-up ceiling & coffered trim detail. The dining room leads out to the beautifully maintained and relaxing Trex deck space, perfect to enjoy Michigan summers grilling and entertaining. Heading back inside the Master Suite has a huge shower, soaker tub & custom walk-in closet. This home is EV-ready, with a Tesla charger included in the 2-car garage. Alarm system already installed. This home will not last long and has everything you could want in a new build and more! Come see it today and make it yours!
$219,900
49012 HICKORY Shelby Twp, MI 48315
- Type:
- Condo
- Sq.Ft.:
- 1,038
- Status:
- Active
- Beds:
- 2
- Baths:
- 2.00
- MLS#:
- 60352705
- Subdivision:
- HERITAGE PLACE WEST #254
ADDITIONAL INFORMATION
Fantistic 2 bedroom 2 bath brick ranch condo with attached garage and basement! Plenty of parking for guests and a 1 car wide - 2 car deep garage with storage space. Open floor plan and first floor laundry, full unfinished basement with plenty of storage space. Unit is on a cul-de-sac with plenty of guest parking. Newer roof, HVAC and some updates throughout. Extremely well maintained.
- Type:
- Condo
- Sq.Ft.:
- 1,038
- Status:
- Active
- Beds:
- 2
- Year built:
- 1987
- Baths:
- 2.00
- MLS#:
- 20240083843
- Subdivision:
- HERITAGE PLACE WEST #254
ADDITIONAL INFORMATION
Fantistic 2 bedroom 2 bath brick ranch condo with attached garage and basement! Plenty of parking for guests and a 1 car wide - 2 car deep garage with storage space. Open floor plan and first floor laundry, full unfinished basement with plenty of storage space. Unit is on a cul-de-sac with plenty of guest parking. Newer roof, HVAC and some updates throughout. Extremely well maintained.

Provided through IDX via MiRealSource. Courtesy of MiRealSource Shareholder. Copyright MiRealSource. The information published and disseminated by MiRealSource is communicated verbatim, without change by MiRealSource, as filed with MiRealSource by its members. The accuracy of all information, regardless of source, is not guaranteed or warranted. All information should be independently verified. Copyright 2024 MiRealSource. All rights reserved. The information provided hereby constitutes proprietary information of MiRealSource, Inc. and its shareholders, affiliates and licensees and may not be reproduced or transmitted in any form or by any means, electronic or mechanical, including photocopy, recording, scanning or any information storage and retrieval system, without written permission from MiRealSource, Inc. Provided through IDX via MiRealSource, as the “Source MLS”, courtesy of the Originating MLS shown on the property listing, as the Originating MLS. The information published and disseminated by the Originating MLS is communicated verbatim, without change by the Originating MLS, as filed with it by its members. The accuracy of all information, regardless of source, is not guaranteed or warranted. All information should be independently verified. Copyright 2024 MiRealSource. All rights reserved. The information provided hereby constitutes proprietary information of MiRealSource, Inc. and its shareholders, affiliates and licensees and may not be reproduced or transmitted in any form or by any means, electronic or mechanical, including photocopy, recording, scanning or any information storage and retrieval system, without written permission from MiRealSource, Inc.

The accuracy of all information, regardless of source, is not guaranteed or warranted. All information should be independently verified. This IDX information is from the IDX program of RealComp II Ltd. and is provided exclusively for consumers' personal, non-commercial use and may not be used for any purpose other than to identify prospective properties consumers may be interested in purchasing. IDX provided courtesy of Realcomp II Ltd., via Xome Inc. and Realcomp II Ltd., copyright 2024 Realcomp II Ltd. Shareholders.
Shelby Twp Real Estate
The median home value in Shelby Twp, MI is $358,500. The national median home value is $338,100. The average price of homes sold in Shelby Twp, MI is $358,500. Shelby Twp real estate listings include condos, townhomes, and single family homes for sale. Commercial properties are also available. If you see a property you’re interested in, contact a Shelby Twp real estate agent to arrange a tour today!
Shelby Twp, Michigan has a population of 2,594.
The median household income in Shelby Twp, Michigan is $49,918. The median household income for the surrounding county is $67,828 compared to the national median of $69,021. The median age of people living in Shelby Twp is 45.3 years.
Shelby Twp Weather
The average high temperature in July is 82.7 degrees, with an average low temperature in January of 18.6 degrees. The average rainfall is approximately 33.1 inches per year, with 32.2 inches of snow per year.
