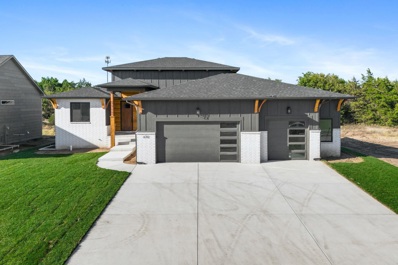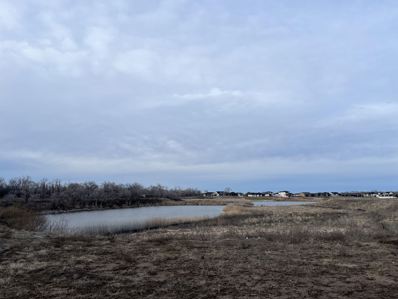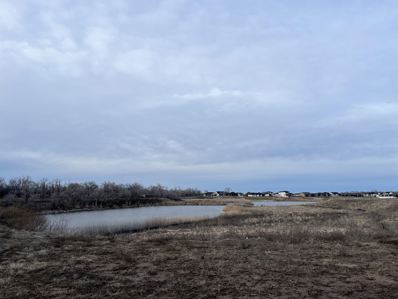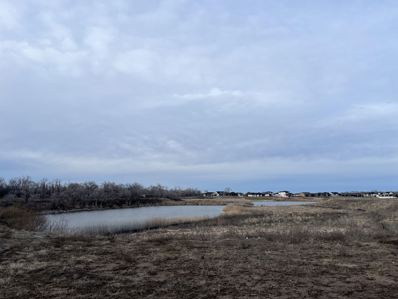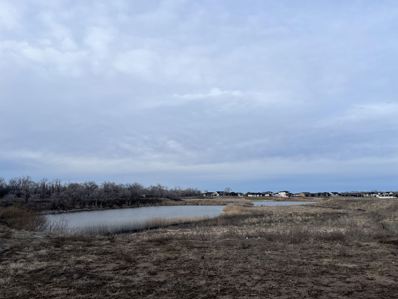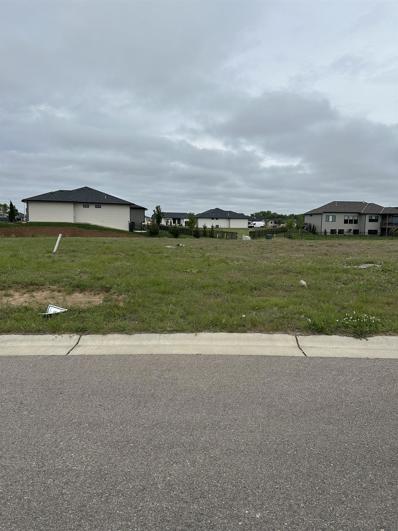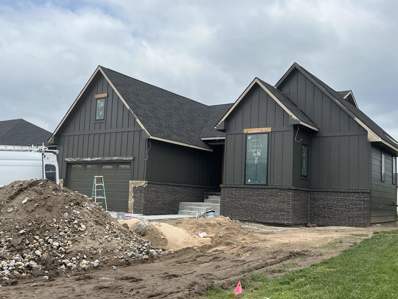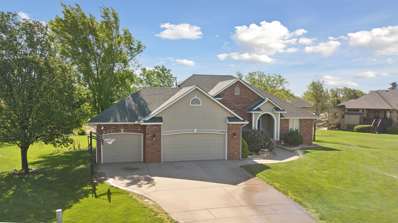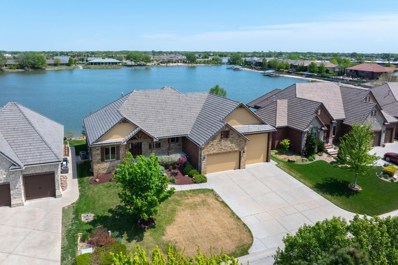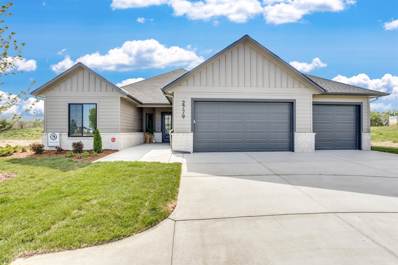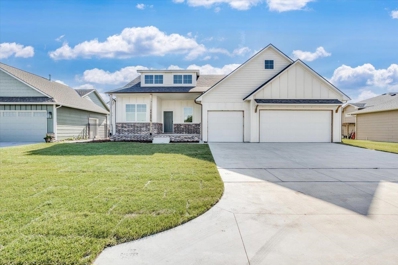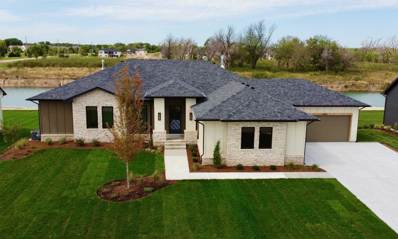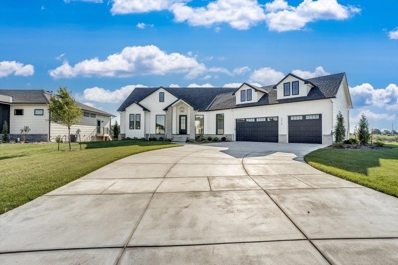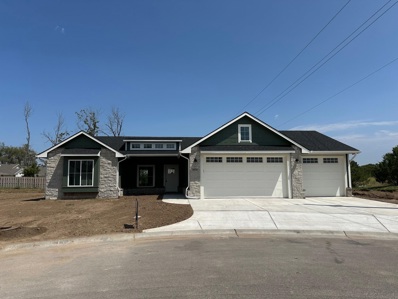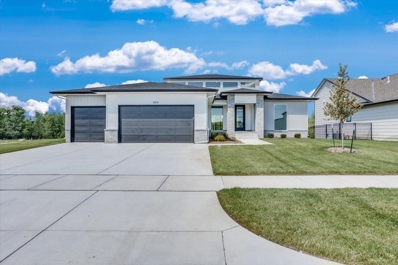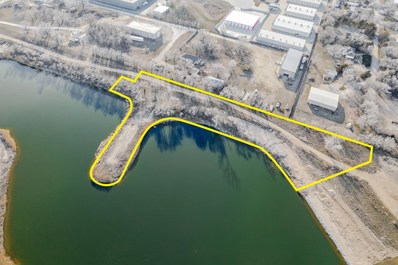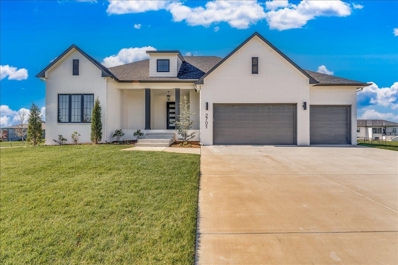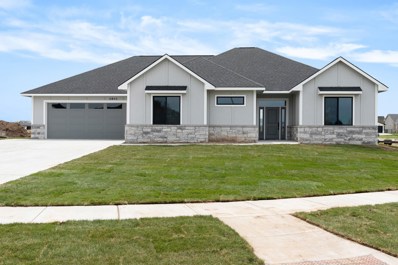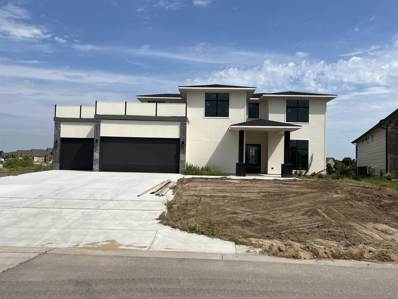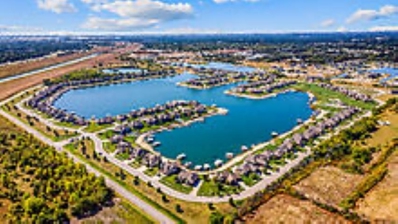Wichita KS Homes for Rent
$649,000
6712 Palmetto Wichita, KS 67205
- Type:
- Other
- Sq.Ft.:
- 3,895
- Status:
- Active
- Beds:
- 5
- Lot size:
- 0.27 Acres
- Year built:
- 2024
- Baths:
- 3.00
- MLS#:
- 640134
- Subdivision:
- Estancia
ADDITIONAL INFORMATION
Home is currently under construction. You will find Estancia to be a Quaint Community. Home will feature 15' ceiling in the Living Room! Kitchen will have gas cooktop, Wall Oven/microwave combo unit. Irrigation well, sprinkler system and sod. Garage is HUGE and will be fully painted. Basement will be finished with wet bar. More details to come. Taxes are not fully assessed and special assessments are being spread. All information is deemed reliable but not guaranteed.
$165,600
2229 W Emmalyn Cir Wichita, KS 67205
- Type:
- Land
- Sq.Ft.:
- n/a
- Status:
- Active
- Beds:
- n/a
- Lot size:
- 0.59 Acres
- Baths:
- MLS#:
- 638509
- Subdivision:
- Emerald Bay
ADDITIONAL INFORMATION
Don't miss this opportunity to build your dream home with fabulous views!! Located on Emerald Bay Estates 100 acre ski lake with skiing, jet skiing, fishing and more! Neighborhood amenities include pavilion, pool, playground, pickleball, beach volleyball, basketball, community boat dock and boat launch and more! Vacation at home all year long. Maize schools with Sedgwick County taxes. Only a few lots remaining.
$165,600
2237 W Emmalyn Cir Wichita, KS 67205
- Type:
- Land
- Sq.Ft.:
- n/a
- Status:
- Active
- Beds:
- n/a
- Lot size:
- 0.58 Acres
- Baths:
- MLS#:
- 638515
- Subdivision:
- Emerald Bay
ADDITIONAL INFORMATION
Don't miss this opportunity to build your dream home with fabulous views!! Located on Emerald Bay Estates 100 acre ski lake with skiing, jet skiing, fishing and more! Neighborhood amenities include pavilion, pool, playground, pickleball, beach volleyball, basketball, community boat dock and boat launch and more! Vacation at home all year long. Maize schools with Sedgwick County taxes. Only a few lots remaining.
$176,400
2233 W Emmalyn Cir Wichita, KS 67205
- Type:
- Land
- Sq.Ft.:
- n/a
- Status:
- Active
- Beds:
- n/a
- Lot size:
- 0.65 Acres
- Baths:
- MLS#:
- 638511
- Subdivision:
- Emerald Bay
ADDITIONAL INFORMATION
Don't miss this opportunity to build your dream home with fabulous views!! Located on Emerald Bay Estates 100 acre ski lake with skiing, jet skiing, fishing and more! Neighborhood amenities include pavilion, pool, playground, pickleball, beach volleyball, basketball, community boat dock and boat launch and more! Vacation at home all year long. Maize schools with Sedgwick County taxes. Only a few lots remaining.
$162,000
2225 W Emmalyn Ct Wichita, KS 67205
- Type:
- Land
- Sq.Ft.:
- n/a
- Status:
- Active
- Beds:
- n/a
- Lot size:
- 0.56 Acres
- Baths:
- MLS#:
- 638499
- Subdivision:
- Emerald Bay
ADDITIONAL INFORMATION
Don't miss this opportunity to build your dream home with fabulous views!! Located on Emerald Bay Estates 100 acre ski lake with skiing, jet skiing, fishing and more! Neighborhood amenities include Pavilion, pool, playground, pickleball, beach volleyball, basketball, community boat dock and boat launch and more! Vacation at home all year long. Maize schools with Sedgwick County taxes/ Only a few lots remaining.
- Type:
- Land
- Sq.Ft.:
- n/a
- Status:
- Active
- Beds:
- n/a
- Lot size:
- 0.6 Acres
- Baths:
- MLS#:
- 638489
- Subdivision:
- Emerald Bay
ADDITIONAL INFORMATION
Build your dream home in Emerald Bay Estates! Amenities include a 100 acre ski lake, with great fishing, club house, pool,. pickleball courts, beach volleyball, basketball & more! Sedgwick County taxes and Maize schools! Lots are almost sold out! Don't miss this opportunity!
$555,000
3843 N Estancia Ct Wichita, KS 67205
- Type:
- Other
- Sq.Ft.:
- 1,768
- Status:
- Active
- Beds:
- 3
- Lot size:
- 0.23 Acres
- Year built:
- 2024
- Baths:
- 3.00
- MLS#:
- 638417
- Subdivision:
- Estancia
ADDITIONAL INFORMATION
This home is currently under construction but will have some amazing features you will love. This is a split ranch offer over 1700 square feet on the main level over looking such a great water lot tucked back into the end of a cul-de-sac. This 3 bedroom 2 and 1/2 bath has so much to offer your family. Nicely facing the south for full sunshine through the day, This home offers a nice guest 1/2 bath on the main, as well a large open concept living and dinning room space. it offers large floor to ceiling windows for natural light to flow in over looking the natural grasses and water way. There is a raised concrete deck floating from the dinning room over looking the backyard, with a lower patio for entertaining family and guests as well. The living room offers nice high ceilings and gas fireplace with beautiful built in shelving for your decorative items. There is a vaulted guest bedroom or would be a wonderful office space. The garage offers a outstanding 4 car placement with the tandem garage for the 3rd car parking. The other 2 car is deep enough for a F150 truck if needed. The builder has picked more modern finishes for tiles, flooring and paint. Buyers still have time to pick finishes at this time. Stay tuned for more updates as this home will knock your socks off! General Taxes and Specials are estimated. There will be a mailbox fee of $275 at time of closingn on the home.
- Type:
- Other
- Sq.Ft.:
- 3,339
- Status:
- Active
- Beds:
- 5
- Lot size:
- 0.38 Acres
- Year built:
- 2000
- Baths:
- 3.00
- MLS#:
- 638091
- Subdivision:
- Ridge Port
ADDITIONAL INFORMATION
Enjoy Lake-side Living Everyday! This stunning 5-bedroom, 3-bathroom ranch home with a spacious 3-car garage sits on a sprawling lake lot complete with your own private beach and dock, on the best cove in Ridge Port! Upon entry, you're greeted by beautifully refinished hardwood floors that add a touch of warmth and elegance, perfectly complemented by brand-new carpeting in all five bedrooms for unparalleled comfort. The living room boasts a captivating 2-way fireplace that seamlessly connects to the hearth room and kitchen. Prepare to be impressed by the kitchen's elegant granite counters and sleek black stainless steel appliances, marrying style with functionality effortlessly. The main floor also includes a spacious laundry room and a sought-after split-bedroom floor plan for added privacy. The large primary bedroom offers stunning lake views, while the primary bath is a spa-like haven with granite counters, an oversized tiled shower, and a soothing jacuzzi tub. Every day feels like a vacation as you savor breathtaking views of the cove from the hearth room, deck, and primary bedroom. The walk-out basement adds versatility with a 17x14 wet bar, aka a second kitchen with full fridge and dishwasher, two bedrooms, ample storage, and another bathroom, ideal for guests or multigenerational living. Nestled in a peaceful cul-de-sac, this property features a generous yard with a sprinkler system and irrigation well, ensuring your outdoor space remains lush and vibrant. A newer HVAC unit and Class 4 high-impact roof provide peace of mind and durability for years to come. Ridge Port neighborhood, in NW Wichita, is situated on a 40 acre boating/skiing/fishing lake with over a mile of sandy beaches! This terrific home also sits within the acclaimed Maize school district, and is conveniently close to parks, the zoo, shopping, and dining options. You can also enjoy super close proximity to a community playground, swimming pool, and pickleball courts, just steps away, enhancing the vibrant neighborhood lifestyle. Live and play in one convenient location without the need for long drives to the lake. Come experience all the exciting features this exceptional lake home has to offer!
$1,050,000
3510 N Beach Club Cir Wichita, KS 67205
- Type:
- Other
- Sq.Ft.:
- 4,744
- Status:
- Active
- Beds:
- 4
- Lot size:
- 0.29 Acres
- Year built:
- 2011
- Baths:
- 5.00
- MLS#:
- 638181
- Subdivision:
- Pier 37
ADDITIONAL INFORMATION
Step into a lavish retreat nestled within an upscale lake neighborhood, where luxury meets practicality seamlessly. This impressive residence, featuring 4 bedrooms and 5 bathrooms, provides a spacious sanctuary for comfortable living and gated privacy. The expansive garage has a tandem stall and 14' wide opening that can easily host your RV with amenities including electrical features. Elevator is accessible on every floor including entry in the garage which makes navigating throughout the home effortless. The gourmet kitchen, complete with double islands, has upgraded granite slabs catering to both chefs and hosts alike all while enjoying the lakeside view. You will find so many convenient upgrades including central vacuum system, hardwired intercom system, safe room, french doors to a basement office, and a walk out patio. Unwind and entertaining with your very own private beach and dock or host a meal on the outdoor pellet grill. Relax inside the screened-in lanai, surrounded by the tranquility of endless lake views. With wheelchair accessibility, stylish coffered ceilings, and a tasteful mix of neutral tones and wood accents, this home exudes sophistication. Experience the luxury lifestyle with easy access to amenities and the allure of lakeside living.
$502,900
2779 N Curtis Ct Wichita, KS 67205
- Type:
- Other
- Sq.Ft.:
- 1,811
- Status:
- Active
- Beds:
- 2
- Lot size:
- 0.24 Acres
- Year built:
- 2024
- Baths:
- 2.00
- MLS#:
- 638094
- Subdivision:
- The Reserve At Sandcrest
ADDITIONAL INFORMATION
New zero entry home by Robl Building Co. You enter this home with a large covered porch, entry foyer with curved walls to the great room. The great room features a stone fireplace, built-in cabinets, luxury vinyl flooring and large windows overlooking the screened porch. This plan is open to the kitchen and dining. The kitchen features a center island, walk-in pantry, abundant counter space and cabinets. The primary bedroom has a decorative wood paneled wall, and the bath has a custom tile shower, water closet, large walk-in closet, and double vanities. The primary bedroom connects to the laundry room as does the other bedroom and office. Price includes a concrete safe room, large oversized three car garage, water well, sprinkler, lawn and landscaping. PRICE IS A SPRING PARADE OF HOMES SPECIAL! Don't miss out on this beautiful home. Information deemed reliable but not guaranteed and may be changed without prior notice. Taxes estimated.
$495,890
4403 N Sunny Ln Wichita, KS 67205
- Type:
- Other
- Sq.Ft.:
- 1,672
- Status:
- Active
- Beds:
- 3
- Lot size:
- 0.25 Acres
- Year built:
- 2022
- Baths:
- 2.00
- MLS#:
- 637527
- Subdivision:
- Edgewater
ADDITIONAL INFORMATION
Looking for a 4 car garage in Edgewater? This one has it all! This 3 bedroom, 2 bath home is located on the lake! Enjoy the views looking down the entire lake. Custom built cabinetry on site. Fireplace in living room surrounded by built in shelves. Kitchen with custom built wood range hood, undercabinet LED lighting, and quartz on all surfaces including the extra large island. Master suite has large vanity, tile shower, water closet, and custom built in drawers in large closet. Laundry is oversized and complete with a sink.Custom built bench at front entry. Composite deck and concrete patio out back. Well and sprinkler is included. Basement is already framed! Information deemed reliable but not guaranteed and may change without notice. Room sizes estimated. Specials may not be entirely spread on this lot. There is a $250 mailbox fee collected at closing
$920,000
5954 W 45th Ct. N. Wichita, KS 67205
- Type:
- Other
- Sq.Ft.:
- 3,806
- Status:
- Active
- Beds:
- 5
- Lot size:
- 0.43 Acres
- Year built:
- 2023
- Baths:
- 5.00
- MLS#:
- 637290
- Subdivision:
- Rennick (castaway)
ADDITIONAL INFORMATION
How about a little trip to Cozumel? The incredible Cozumel plan, expertly designed and built by Craig Sharp Homes, will take you away to another place...(a place with a sandy beach!) and have you captivated by subtle Spanish hints, and luxurious amenities throughout! Your incredible staycation begins with the 14 ft. beamed ceilings, and nearly floor to ceiling windows in the main living space with the distinctive concrete fireplace! The gourmet kitchen features a generous prep island with ample seating, double ovens, and a tucked away butler’s pantry. The primary retreat bathes you in luxury with a full tile walk in shower and a free-standing tub! To send this home over the top, there is an expansive covered lanai with outdoor living space, a fireplace and steps down to the beautiful beach! The fully finished lower level features a pub style wet bar, a games area in the family room, 2 bedrooms and two bathrooms, and a walk out to a spacious covered patio! The full walk out basement leads to a gently sloping back yard with your own beach area. Every room features breath-taking views that seem too good to be true. Come see how life is meant to be lived in your own vacation spot right at home! Available now with a possession date of approximately September 10th, 2024. Contact Listing Agent for more information. Information deemed reliable but not guaranteed. Please verify schools with USD 266.
$899,900
5918 W 45th Ct. N. Wichita, KS 67205
- Type:
- Other
- Sq.Ft.:
- 4,104
- Status:
- Active
- Beds:
- 5
- Lot size:
- 0.43 Acres
- Year built:
- 2024
- Baths:
- 5.00
- MLS#:
- 636568
- Subdivision:
- Rennick (castaway)
ADDITIONAL INFORMATION
Wow! Talk about livable luxury! From the moment you enter the stunning Oceana plan, you won’t want to leave. The 12’ ceilings in the great room create an open airy feeling, paired with large sliding doors to the covered lanai, and nearly floor to ceiling windows, offer unmatched views of your own private paradise! This timeless design features a gourmet kitchen with an abundant pantry space, and a 9 ½ foot prep island with seating for 4. Every bedroom has private access to a bath, walk in closets, and the owner’s suite features a spa style bath and a large walk-in closet. The fully finished lower-level features large gathering spaces, two bedrooms, a guest half bath, and a full walk out at grade to the beautiful beach and the crystal clear Castaway private surf lake. The angled center loading garage makes backing your boat, or pulling in to unload your groceries almost effortless! Come see life as it should be today, in beautiful Castaway! Some information may be estimated, and is not guaranteed, please verify schools with USD266. Pricing could change as selections are made and items are added or changed. Photos 5-36 are of an Oceana Plan previously built as a model home in Castaway and exact finishes may vary.
$321,100
4426 N Sunny Ct Wichita, KS 67205
- Type:
- Other
- Sq.Ft.:
- 1,350
- Status:
- Active
- Beds:
- 3
- Lot size:
- 0.21 Acres
- Year built:
- 2024
- Baths:
- 2.00
- MLS#:
- 636274
- Subdivision:
- Edgewater
ADDITIONAL INFORMATION
Brand new "Piccolo" plan with 3 bedrooms, 2 baths, and 3 car garage! Lovely kitchen in the very open plan with a nice island with seating overlooking the living room with electric fireplace. Primary suite is spacious with an extra large closet. Off to the side you’ll enjoy the covered and enclosed in back patio. Spacious 3 car garage includes storm shelter. In Edgewater Patios, the homeowners have control over their own well and sprinkler systems, so you determine when and how much you water. Information deemed reliable but not guaranteed and may change without notice. Room sizes estimated. Taxes estimated and shown on vacant lot. Specials may not be entirely spread yet on this lot. HOA dues are undergoing annual review and may change. There is a $250 mailbox fee collected at closing. One member of Wells Construction LLC is licensed realtor in state of Kansas.
- Type:
- Other
- Sq.Ft.:
- 3,101
- Status:
- Active
- Beds:
- 5
- Lot size:
- 0.26 Acres
- Year built:
- 2024
- Baths:
- 3.00
- MLS#:
- 635707
- Subdivision:
- Edgewater
ADDITIONAL INFORMATION
This is the Aurora plan by Paul Gray Homes located on a private treed lot on the lake in Edgewater! Information deemed reliable but not guaranteed and may change without notice. Room sizes estimated. Taxes are shown on vacant lot only. Specials may not be entirely spread on this lot. There is a $250 mailbox fee collected at closing.
- Type:
- Land
- Sq.Ft.:
- n/a
- Status:
- Active
- Beds:
- n/a
- Lot size:
- 2.52 Acres
- Baths:
- MLS#:
- 635447
- Subdivision:
- Emerald Bay
ADDITIONAL INFORMATION
This is your chance to get one of the last lots in Emerald Bay Estes!! This 2.5 acre lot is unique with it's own private peninsula. How fun would that be with a fire pit for fun gatherings. The ideas of endless with this partially wooded beach front property. Emerald Bay Estates is a unique recreational lake community. With 100 acres for boating, skiing, jet skiing and fishing. There's fun for everyone! Sandy beaches define the shoreline. The amenities include a pavilion, pool, beach volleyball, pickle ball court, boat dock, boat ramp and playground. Vacation all year round at Emerald Bay Estates! Maize schools!
$614,900
2701 N Anna St Wichita, KS 67205
- Type:
- Other
- Sq.Ft.:
- 2,954
- Status:
- Active
- Beds:
- 5
- Lot size:
- 0.37 Acres
- Year built:
- 2021
- Baths:
- 3.00
- MLS#:
- 633981
- Subdivision:
- Sandcrest
ADDITIONAL INFORMATION
Gorgeous home located in the highly sought after Sandcrest community. Located on a large .37 acre corner lot with lake views. This open floor plan features 5 bedrooms, 3 bathrooms, and over 2900 square feet. The spacious kitchen is the ideal space to host gatherings as it opens to the living and dining areas. The kitchen features quartz countertops, ample cabinet space and a walk-in pantry. The flex room leads out the the large covered screened in patio bringing outdoor living inside, perfect for the spring and fall months. The master suite includes a large tile shower, dual sinks, and a spacious walk-in closet that is connected to the laundry room. The basement features a large family room with a walk-up bar, 2 bedrooms, and full bath. Enjoy the two neighborhood pools, playgrounds, lake access for boating or fishing, play pickle ball, or rent the clubhouse for your next event in this beautiful community.
$550,000
6809 W Palmetto Wichita, KS 67205
- Type:
- Other
- Sq.Ft.:
- 2,061
- Status:
- Active
- Beds:
- 3
- Lot size:
- 0.28 Acres
- Year built:
- 2023
- Baths:
- 2.00
- MLS#:
- 632288
- Subdivision:
- Estancia
ADDITIONAL INFORMATION
Welcome to Luxury Living with this Beautiful Zero Entry Home in the Quaint Community on Estancia. The Stunning Exterior has a tremendous amount of Stone and Brick creating such a grand appeal. Step inside through the beautiful iron door and gaze upon the open concept of such gorgeous thought our floor design unlike the other homes in the development. It welcomes a 3 Bedroom and 2 Bath with an incredible sized Master suite with its own defining space. Featuring a uniquely designed focal wall with traditional aspects, full onyx shower, double Quartz vanity, and spacious walk-in closet. The large family room has a perfect configuration that's comfortable and cozy for all your guests. This dream kitchen offers culinary style appliances with a gas stove, plenty of quartz countertops and large island for entertaining and hosting family and friends. There is also plenty of storage in the walk-in pantry. There is room to over flow onto the delightful covered patio for coffee and dessert to enjoy and relax in the space. The 3 car garage allows for ample workshop space, all yard equipment as is extremely convenient for storage. There will be a mailbox fee of $275 at time of closing on the home.
$539,000
3953 Estancia Ct Wichita, KS 67205
- Type:
- Other
- Sq.Ft.:
- 2,830
- Status:
- Active
- Beds:
- 4
- Lot size:
- 0.24 Acres
- Year built:
- 2023
- Baths:
- 4.00
- MLS#:
- 616065
- Subdivision:
- Estancia
ADDITIONAL INFORMATION
Absolutely amazing design by P&J Builders. This 1 1/2 story patio home with roof top deck sits on one of the most beautiful water lots in Estancia, offering amazing views and entertainment. This open concept home is lovely and spacious. The large Master suite is located on the main level, with large walk in closet . Enjoy split vanities, separate tile shower, and large soaker tub to relax in at the end of the day. The laundry room is connected to the Master bath for your great convenience. A nice size office is located on the main level as well. There are 3 bedrooms located on the second story for kids or guests. The kitchen holds a large walk in pantry, separate coffee bar, and oversized island for prepping food and entertaining. The details in this home are amazing. There is a $275 mail box fee at time of closing on the home.
$800,000
2412 N Doris Cir Wichita, KS 67205
- Type:
- Land
- Sq.Ft.:
- n/a
- Status:
- Active
- Beds:
- n/a
- Lot size:
- 1.89 Acres
- Baths:
- MLS#:
- 614521
- Subdivision:
- Emerald Bay
ADDITIONAL INFORMATION
Prime lot in Emerald Bay Estates! You'll vacation all year when you build your dream home on 1.89 acres located on a 100 acre ski lake. Amazing view! Taxes and specials are estimated.
Andrea D. Conner, License 237733, Xome Inc., License 2173, [email protected], 844-400-XOME (9663), 750 Highway 121 Bypass, Ste 100, Lewisville, TX 75067
Information being provided is for consumers' personal, non-commercial use and may not be used for any purpose other than to identify prospective properties consumers may be interested in purchasing. This information is not verified for authenticity or accuracy, is not guaranteed and may not reflect all real estate activity in the market. © 1993 -2024 South Central Kansas Multiple Listing Service, Inc. All rights reserved
Wichita Real Estate
The median home value in Wichita, KS is $129,000. This is lower than the county median home value of $141,100. The national median home value is $219,700. The average price of homes sold in Wichita, KS is $129,000. Approximately 53.41% of Wichita homes are owned, compared to 35.94% rented, while 10.64% are vacant. Wichita real estate listings include condos, townhomes, and single family homes for sale. Commercial properties are also available. If you see a property you’re interested in, contact a Wichita real estate agent to arrange a tour today!
Wichita, Kansas 67205 has a population of 389,054. Wichita 67205 is less family-centric than the surrounding county with 32.31% of the households containing married families with children. The county average for households married with children is 32.43%.
The median household income in Wichita, Kansas 67205 is $48,982. The median household income for the surrounding county is $52,841 compared to the national median of $57,652. The median age of people living in Wichita 67205 is 34.5 years.
Wichita Weather
The average high temperature in July is 91.8 degrees, with an average low temperature in January of 21.9 degrees. The average rainfall is approximately 35 inches per year, with 14.6 inches of snow per year.
