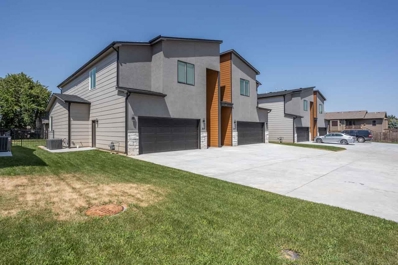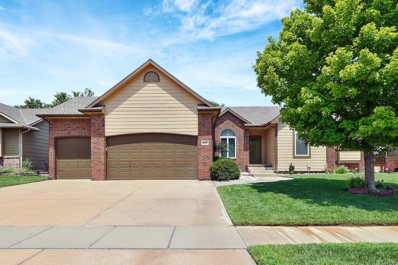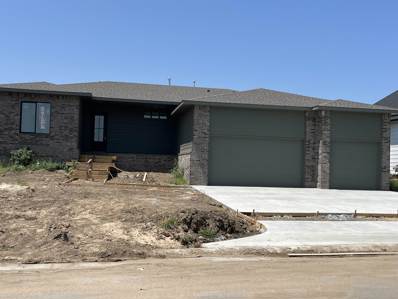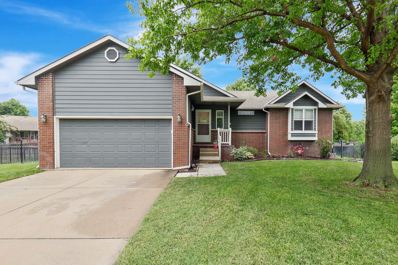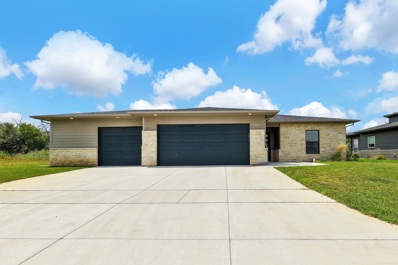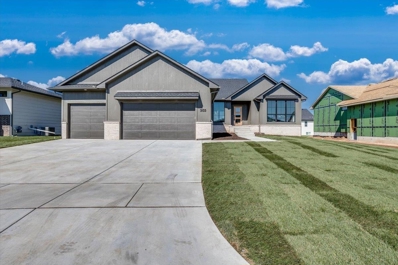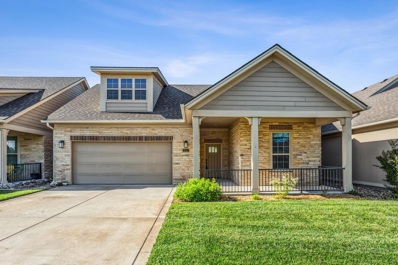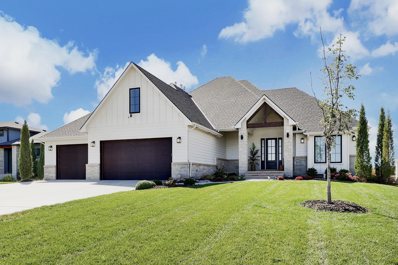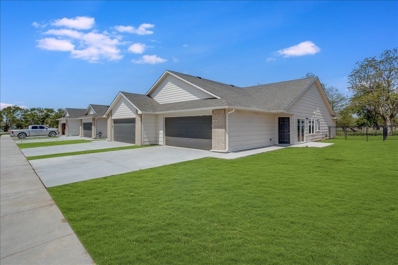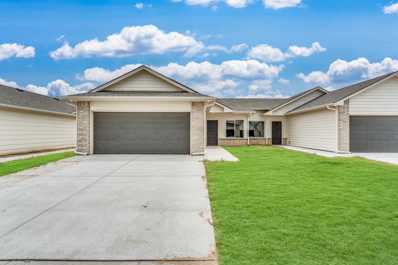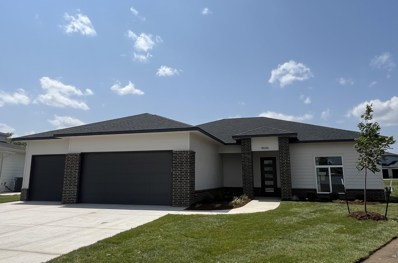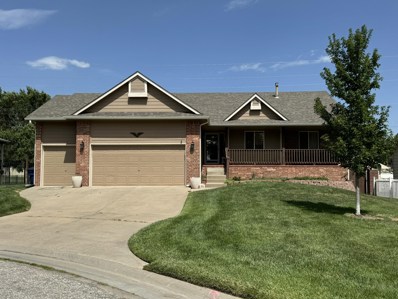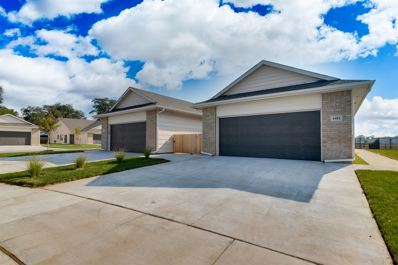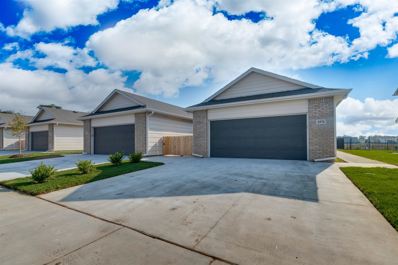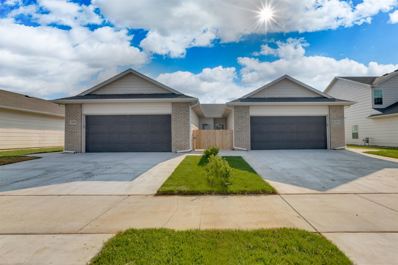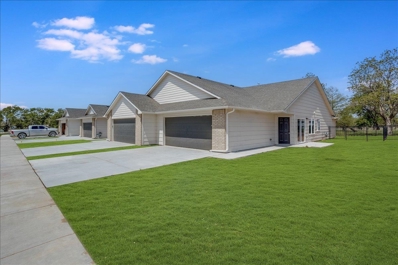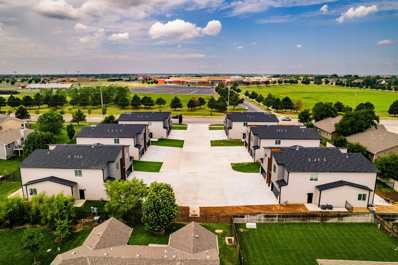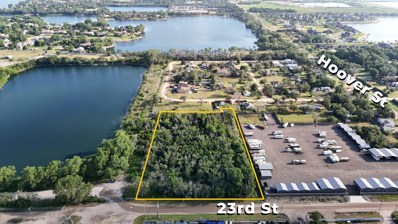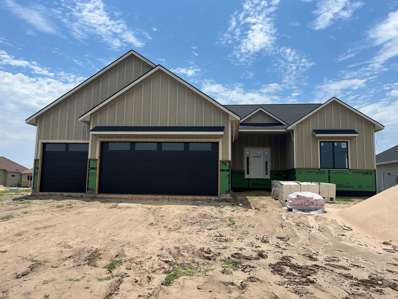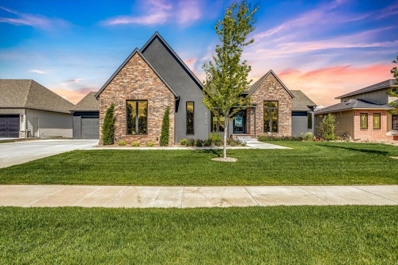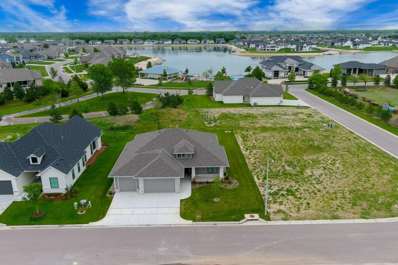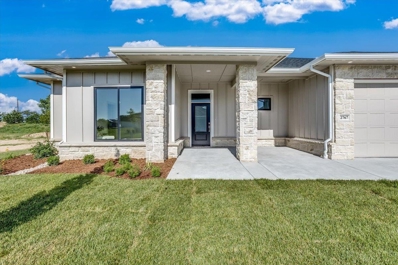Wichita KS Homes for Rent
$414,900
3006 N Shefford St Wichita, KS 67205
- Type:
- Other
- Sq.Ft.:
- 3,403
- Status:
- Active
- Beds:
- 5
- Lot size:
- 0.21 Acres
- Year built:
- 2014
- Baths:
- 3.00
- MLS#:
- 642860
- Subdivision:
- Fontana
ADDITIONAL INFORMATION
Experience a higher standard of living in this gorgeous 5 bedroom, 3 bathroom home located in desirable Fontana neighborhood in northwest Wichita. This stunning home is equipped with a state-of-the-art solar panel system, offering exceptional energy efficiency and significant savings on utility bills. The solar panels were over $30,000 and owned free and clear providing a sustainable and eco-friendly solution for powering your home. The system produces over 12,000 KWH annually, which is equivalent to around $1800 credit on your electricity bill each year. Seller reports many energy bills to be as low as $12 per month. Beautiful open concept living room features gas fire place and custom built in shelving and cabinets to keep your space looking organized and clutter free. The Kitchen features a walk-in pantry, granite counter tops and a huge island, perfect for entertaining friends and family. The large screened deck offers a serene outdoor space to relax and unwind while you enjoy the view of the beautiful and private back yard. The luxurious Master bedroom suite is on its own separate wing, and features a foyer, a deluxe spa bath, dual sinks, separate shower, and walk-in closet. Additionally, the main floor includes two spacious bedrooms ideal for children, a home office, or guests. Completing the main floor is a fantastic mud room featuring a granite counter and mud bench, along with a separate, oversized laundry room with a granite folding counter. The fully finished basement is perfect for entertaining and celebrations, with a newly installed full kitchen making it an excellent option for a wet bar or mother-in-law suite. The basement also includes the 4th and 5th bedrooms, a bathroom, and ample storage space with a additional laundry hook ups! The generously sized three-car garage provides ample space for parking and storage. Seller has installed sprinkler system to keep the landscape looking green all summer long. Home is conveniently located just a minute from New Market Square and is situated in the highly rated Maize school zone. Fontana is an established and beautiful neighborhood that offers access to a pool, playground, scenic green spaces and ponds with fountains. This home is situated in The Retreat section of the neighborhood, offering optional services such as lawn care and snow removal. You can select the level of maintenance-free living that best suits your lifestyle. This well-loved home has been meticulously taken care of and has so many incredible upgrades, come and see it today! *Seller is offering a $5000.00 interior paint allowance with acceptable offer!
$395,000
3574 N Tyler Ct Wichita, KS 67205
- Type:
- Other
- Sq.Ft.:
- 3,109
- Status:
- Active
- Beds:
- 4
- Lot size:
- 0.2 Acres
- Year built:
- 2023
- Baths:
- 4.00
- MLS#:
- 642777
- Subdivision:
- Tyler Landing
ADDITIONAL INFORMATION
Brand new units No special taxes (seller paid for the infrastructure out of pocket). This is a two story unit with a full finished basement. This unit has 4 Bedrooms, 3.5 Bathrooms, wet bar, walk in pantry, laundry room and fenced yard with over 3200 square feet. This unit is located across the street from Maize South High School in Northwest Wichita. HOA will be put in place before closing. HOA will take care of mowing, sprinklers and snow removal over 3 inches.
$359,000
6420 W Conrey Wichita, KS 67205
- Type:
- Other
- Sq.Ft.:
- 2,773
- Status:
- Active
- Beds:
- 5
- Lot size:
- 0.21 Acres
- Year built:
- 2005
- Baths:
- 3.00
- MLS#:
- 642740
- Subdivision:
- Ridge Port
ADDITIONAL INFORMATION
Back on market! Buyers financing fell through at no fault of the sellers! Welcome to your new home in the highly sought-after Maize School District! This spacious residence has 5 bedrooms and 3 bathrooms, a formal dining room, main floor laundry and a walk in pantry. The main level features over 1,600 square feet of comfortable living space, while the finished basement adds even more versatility with 2 additional bedrooms, a bathroom, a large recreation room, and a wet bar—perfect for entertaining. The property also includes a 3-car garage with a convenient electronic vehicle 220 outlet. Enjoy peace of mind with a new roof and new windows, and take advantage of the efficient irrigation well and sprinkler system for easy maintenance of your lush fully fenced in yard. Don’t miss out on this exceptional home!
$570,000
4001 N Estancia Wichita, KS 67205
- Type:
- Other
- Sq.Ft.:
- 3,109
- Status:
- Active
- Beds:
- 5
- Lot size:
- 0.24 Acres
- Year built:
- 2024
- Baths:
- 4.00
- MLS#:
- 642658
- Subdivision:
- Estancia
ADDITIONAL INFORMATION
Welcome to this beautiful home located in the very sought out neighborhood of Estancia in the Maize School District. This gorgeous home offers 2089 Square feet on the main level and 1020 Square feet of basement finishes, such a great overwhelming amount of space on all different levels. As you walk into the home, notice the lovely custom built-ins with floating shelves on each side of the fireplace. There are large windows with natural light gazing out to a private berm with natural mature trees and grasses growing in all array of color. The Living room is spacious as well and opens to a beautiful kitchen with a nice sized island with Quartz counter tops, lots of cabinets, more floating shelves, and an amazing walk-in pantry. The Master Bedroom is beautifully situated on the West side of the home with more natural light and has a private deck for your morning coffee. The Master bath offers and oversized shower, double vanities, with a very large walk-in closet with seasonal bars. As you step down to the bonus/flex room, enjoy yet another fireplace and oversized entertainment area for family and guests. This open concept has such grand feeling and creates a unique area to watch the game or even have a cozy night by the fire. Exit directly outside from the flex room to a large concrete patio area with amazing private views. The basement is also spacious with another nice sized bedroom and full bathroom. Enjoy two separate drop zones, one by the front door and the other as you enter from the garage. The home is currently under construction and buyers may have time to pick some custom finishes. Don't miss the opportunity to see this one.
- Type:
- Other
- Sq.Ft.:
- 1,724
- Status:
- Active
- Beds:
- 3
- Lot size:
- 0.37 Acres
- Year built:
- 1995
- Baths:
- 3.00
- MLS#:
- 642668
- Subdivision:
- Bradford
ADDITIONAL INFORMATION
3 bedroom, 3 bathroom ranch home located in Bradford located in Maize schools. 3 bedrooms on the main floor, 2 updated bathrooms. Lower level has a large family room with a fireplace and view out windows. Bedroom in basement is partially finished. Home sits on a large fenced lot with irrigation well, sprinklers and shed, mature trees and a large deck.
- Type:
- Other
- Sq.Ft.:
- 2,102
- Status:
- Active
- Beds:
- 3
- Lot size:
- 0.27 Acres
- Year built:
- 2022
- Baths:
- 3.00
- MLS#:
- 642589
- Subdivision:
- Emerald Bay
ADDITIONAL INFORMATION
This breathtaking home, under five years old, boasts over 2,000 square feet of contemporary living space all on a single level. Located in the highly coveted Emerald Bay Estates lake community, this 3-bedroom, 2.5-bathroom property is ready for immediate occupancy at an attractive price. Upon entering, you'll be greeted by a spacious living area featuring an electric fireplace, perfect for creating a warm and inviting atmosphere for gatherings with friends and family. The open-concept design effortlessly connects the living room to the kitchen and dining area, ensuring easy and enjoyable entertaining. The kitchen is equipped with stylish countertops, stainless steel appliances, and a convenient walk-up wet bar, ideal for serving drinks during parties or unwinding in the evenings. The master bedroom serves as a private retreat, complete with a fully tiled shower and a generously sized walk-in closet. Two additional bedrooms provide versatility for hosting guests, setting up home offices, or pursuing hobbies, while the oversized garage offers ample storage space. With its modern amenities, prime location, and unbeatable price, this home is sure to be snapped up quickly. Don’t miss the chance to make this lakeside oasis your own!
$385,000
3037 N Cortina St Wichita, KS 67205
- Type:
- Other
- Sq.Ft.:
- 2,758
- Status:
- Active
- Beds:
- 4
- Lot size:
- 0.2 Acres
- Year built:
- 2017
- Baths:
- 3.00
- MLS#:
- 642213
- Subdivision:
- Fontana
ADDITIONAL INFORMATION
Welcome to your beautiful new home located at 3037 N Cortina St! This stunning property offers a perfect blend of comfort, style, and convenience in a highly sought-after neighborhood. Enjoy the well-manicured landscaping as you walk up to the covered front porch. Upon entering through the front door, you will be emersed into the spacious open floor plan where the kitchen, dining area, and living room all flow together. The warm tones of the hardwood flooring accent the vaulted ceilings, brand new interior neutral paint and large windows that saturate the open space with natural lighting. The modern show-stopper kitchen boasts an oversized island and offers not only a coffee bar nook, but also a large walk-in pantry for all your storage needs. Located just off the dining area, you’ll find the master bedroom which also has beautiful vaulted ceilings and ample privacy with its spacious en-suite bathroom with double sinks, tiled floors and a walk-in shower. The large walk-in closet wraps around to the laundry room that is equipped with built-in cabinetry and folding table for convenience. Another bedroom and full bathroom can be found on the main floor through the hallway off the living room. Moving downstairs to the fully-finished basement, a massive living space awaits you – perfect for entertaining guests or providing ample space for kids to run around! There’s also a perfect space laid out that could be purposed for a play area, office space, home gym or a dry bar! Two more bedrooms and a full bathroom are located off the living space. Enjoy your evenings with family and friends out on the covered back deck overlooking the sprawling backyard, which is fully fenced with a newer rod-iron fencing and well maintained with a sprinkler system, irrigation well, and reverse osmosis system. Other recent updates include brand new water heater Dec 2023. Schedule a showing today and envision yourself living in this serene Wichita residence!!
$529,999
3133 Judith Wichita, KS 67205
- Type:
- Other
- Sq.Ft.:
- 2,749
- Status:
- Active
- Beds:
- 5
- Lot size:
- 0.24 Acres
- Year built:
- 2024
- Baths:
- 3.00
- MLS#:
- 642173
- Subdivision:
- Fontana
ADDITIONAL INFORMATION
Welcome to Socora's stunning Lockmoor plan that perfectly blends modern elegance and comfort. As you step inside, you're greeted with a warm and inviting space adorned with a beautifully decorative tray ceiling in the living area, adding a touch of sophistication. The beauty and warmth of the electric fireplace serves as a focal point creating the perfect ambience for entertaining guests or relaxing evenings. The kitchen is a chef's dream showcasing a sleek quartz island, ample counter top space, walk-in pantry and under-cabinet lighting adding a soft glow and functionality to all your cooking needs. The primary suite has its own ensuite with double vanities, fully tiled shower and suitable closet space. Two additional bedrooms on the main level share a stylish bathroom, providing comfort and privacy for the entire family. Another attraction of this plan extends to the basement serving as an entertainment hub with a wet bar, two more bedrooms and a full bath. Step outside to the large covered deck and oversized yard, ideal for outdoor activities and relaxation. This house is more than just a place to live, it's a lifestyle. Come experience it for yourself! Sod, sprinklers and well are included in the price. Fontana offers a zero-entry pool with splash pad, playground, walking paths and lakes. It's also minutes away from NewMarket Square for all your shopping and dining needs. A $175 mailbox key fee is collected at closing. LOWER SPECIALS, LOWER TAXES AND MAIZE SCHOOLS. All information deemed reliable and not guaranteed. OPEN THURS - MON 1:00-5:00 OR ANYTIME BY APPOINTMENT.
- Type:
- Other
- Sq.Ft.:
- 2,576
- Status:
- Active
- Beds:
- 3
- Lot size:
- 0.15 Acres
- Year built:
- 2017
- Baths:
- 3.00
- MLS#:
- 641687
- Subdivision:
- Estancia
ADDITIONAL INFORMATION
Enjoy the freedom of the patio home lifestyle at the active and social community of The Courtyards at Estancia. This zero-entry patio home was the builder's model home featuring lots of upgraded features. The oversize front porch gives a great space to spend time outdoors and leads to the zero-entry main floor with 2 bedrooms, 2 bathrooms and a den. The open floor plan has lots of windows with the great room looking into the private outdoor courtyard facing east for light in the mornings and shady evenings. The guest bedroom/bathroom is at the front of the home with owner suite at the back. The owner suite has a large bedroom but also a sitting room adjacent that is large enough to serve as a reading room, office, or exercise space. Right off the entrance from the home to the garage are the stairs to an upper-level bonus suite with its own heating and air system so when you are not using it, the door can be closed and climate controlled separate from the main floor. The bonus suite is fabulous for guests as it has a full-size living room, full bath and large bedroom perfect for family or friends to have their own space when visiting. The bonus suite also provides a great amount of space for storage as well. The backyard of this home faces the common area with water views and lush landscaping maintained by the HOA. HOA dues cover landscape/sprinkler system maintenance with sprinklers on central irrigation wells. Also covered in HOA dues are trash service, snow removal, exterior building maintenance (excluding roof, windows, doors) and access to our amazing copyrighted, one-of-a-kind clubhouse. Enjoy the pickleball courts, outdoor heated saltwater pool, and inside the clubhouse is a large room for socializing complete with kitchen and buffet space, smaller card/game room, restrooms, and exercise room complete with resistance and cardio equipment --- all this exclusive to our courtyard homeowners and their guests.
$1,099,000
2311 N Paradise Cir Wichita, KS 67205
- Type:
- Other
- Sq.Ft.:
- 5,064
- Status:
- Active
- Beds:
- 7
- Lot size:
- 0.45 Acres
- Year built:
- 2021
- Baths:
- 5.00
- MLS#:
- 641670
- Subdivision:
- Emerald Bay
ADDITIONAL INFORMATION
Incredible SEVEN bedroom home in Wichita's premier boating/ skiing lake located in West Wichita in Maize school district. This 3 year old home has soaring ceilings, beautiful white oak flooring, warm wood beams, stone accents and neutral colors throughout. Split bedrooms plan on the main floor as well as the basement with a bonus 2nd story room with its own walk in closet & full bathroom. This home is made for entertaining with it's open floor plan living room, kitchen, dining space and huge slider doors that open to one of the largest decks in the neighborhood and features one of the homes' 4 fireplaces. The primary suite features a spacious bedroom with a sitting area and a door to the deck with fireplace; idea for your morning coffee, and an incredible bathroom featuring a huge tiled wet room with tub and shower. Oversized closet and spacious laundry room off the primary suite. In the full finished basement you'll find an additional 3 nice sized bedrooms with spacious closets, a large family room/ game room area and a wet bar featuring a dishwasher, fridge and microwave all overlooking the back yard leading to the lake. The backyard features an additional entertaining space with a fireplace, a bonus exterior bathroom and has room for a pool. The covered dock is included with an acceptable offer.
- Type:
- Cluster
- Sq.Ft.:
- n/a
- Status:
- Active
- Beds:
- n/a
- Lot size:
- 0.25 Acres
- Year built:
- 2023
- Baths:
- MLS#:
- 641661
- Subdivision:
- 45th Street Villas
ADDITIONAL INFORMATION
This beautiful newly built twin home is located in the heart of West Wichita near many newly developed neighborhoods and just minutes from New Market Square shopping, restaurants, and entertainment. This zero entry home has 3 bedrooms, 2 bathrooms, and an attached 2 car garage, with opener. The Kitchen is fully equipped with modern plumbing features, bar seating, and a walk in pantry. This home has luxury vinyl flooring and granite countertops throughout. Appliances include: dishwasher, oven, stove top, refrigerator, and microwave. Washer and dryer hookup. Special Taxes are currently being calculated. Special taxes to be added. All information is deemed reliable but not guaranteed.
- Type:
- Cluster
- Sq.Ft.:
- n/a
- Status:
- Active
- Beds:
- n/a
- Lot size:
- 0.21 Acres
- Year built:
- 2023
- Baths:
- MLS#:
- 641663
- Subdivision:
- 45th Street Villas
ADDITIONAL INFORMATION
This beautiful newly built twin home is located in the heart of West Wichita near many newly developed neighborhoods and just minutes from New Market Square shopping, restaurants, and entertainment. This zero entry home has 3 bedrooms, 2 bathrooms, and an attached 2 car garage, with opener. The Kitchen is fully equipped with modern plumbing features, bar seating, and a walk in pantry. This home has luxury vinyl flooring and granite countertops throughout. Appliances include: dishwasher, oven, stove top, refrigerator, and microwave. Washer and dryer hookup. HOA takes care of mowing and sprinklers making the exterior upkeep minimal. Special Taxes are currently being calculated. Special taxes to be added. All information is deemed reliable but not guaranteed.
$720,000
2693 N Bayside St Wichita, KS 67205
- Type:
- Other
- Sq.Ft.:
- 4,064
- Status:
- Active
- Beds:
- 4
- Lot size:
- 0.34 Acres
- Year built:
- 2010
- Baths:
- 3.00
- MLS#:
- 641745
- Subdivision:
- Emerald Bay
ADDITIONAL INFORMATION
Lake Living in West Wichita! This gorgeous home has WOW features at every turn and under $9k in special taxes left! A spacious foyer welcomes you into this well thought-out open floor plan w/ lake views galore, a formal living room which could also serve as a formal dining and an oversized great room with soaring ceilings and a motorized light filtering shade on the big picture windows' exterior to enjoy the beautiful sunsets without the harsh light. The gourmet kitchen boasts double ovens, a walk in pantry, stainless appliances and a stunning oversized granite island ideal for entertaining and for large family gatherings! Friends & family will all gather around the kitchen great room area before heading out for fun on the lake! This split bedroom plan features a huge master bedroom, a beautiful bath, oversized closet, door to the deck and lake views. Main floor also has a 2nd bedroom or office and a guest bath. Curved staircase draws you down to the fully finished walkout basement. The spacious open family room/ game room area also features a walk-up wet bar Downstairs you'll also find bedrooms 3 & 4 and a bath that's the envy of all the neighbors because of it's exterior door which is so handy living on a lake! The 19 x 14.5 4th bedroom has a huge walk-in closet with a custom closet system. The exterior has a terrific pergola/ patio area ideal to keep your weekends free from a day full of mowing, as well as a spacious sandy beach and as a bonus the seller has a dock they would be willing to include with an acceptable offer! The home is located in a no-wake section of the lake so you can easily swim, float & paddle board right behind your home. Emerald Bays' 100 acre lake allows fishing, swimming, boating, skiing and is one of only 2 Wichita lakes that allow wake surfing. The neighborhood has beach volleyball, pickleball and basketball courts as well as a neighborhood pool and clubhouse you can rent for special occasions. Conveniently located near HWY96 for easy access all over town and with in the Maize School District w/ school bus pickup.
- Type:
- Other
- Sq.Ft.:
- 1,802
- Status:
- Active
- Beds:
- 3
- Lot size:
- 0.31 Acres
- Year built:
- 2024
- Baths:
- 2.00
- MLS#:
- 641570
- Subdivision:
- Emerald Bay
ADDITIONAL INFORMATION
- Type:
- Other
- Sq.Ft.:
- 2,774
- Status:
- Active
- Beds:
- 4
- Lot size:
- 0.18 Acres
- Year built:
- 1995
- Baths:
- 3.00
- MLS#:
- 641336
- Subdivision:
- Sterling Farms
ADDITIONAL INFORMATION
*PRICE IMPROVEMENT* Situated on a cul-de-sac, this incredible home offers an unparalleled level of privacy with no rear neighbors. This well-maintained home features 4 bedrooms, 3 bathrooms, vaulted ceilings, a skylight (in the hall bathroom no less) and a spacious kitchen with endless potential for personalization. The large, covered east-facing deck, accessible through doors in both the kitchen and family room, is the perfect spot for enjoying your morning coffee. The front exterior boasts another large, covered area, ideal for relaxing and admiring your beautiful front yard. The fully finished basement includes a spacious family room with a gas fireplace, a large game room with built-in glass display cabinets, 2 full bedrooms, another bathroom, and a walk-out basement. This home sits in the popular Sterling Farms Addition, providing access to amenities such as a large pond, walking paths, a swimming pool, and a playground. Additionally, it is in the renowned Maize South school district, making it an excellent choice for a growing family or anyone seeking a home in a popular school district. With its prime location and proximity to popular amenities, this home is perfect for those who want convenience. Do not miss the opportunity to schedule your private tour today.
- Type:
- Cluster
- Sq.Ft.:
- n/a
- Status:
- Active
- Beds:
- n/a
- Lot size:
- 0.19 Acres
- Year built:
- 2024
- Baths:
- MLS#:
- 641330
ADDITIONAL INFORMATION
NEW twin homes/duplex TRULY multifamily home with functional four bedroom split floor plans on each side, two full bathrooms-tub/shower combo, walkin shower and walkin closet in master. Rents go for $1650 to 1800 per side for this unit. Currently available for immediate move-ins in Maize High district. Excellent for active lifestyles with low maintenance living. HOA covers lawns. Tenants cover utilities. Living space is very nice with modern finishes, LVP flooring, granite in kitchen and bathrooms. Walkin pantry in kitchen. Vaulted living space and 9foot ceilings. Outdoor covered patio with rod-iron fenced backyards. Corner lot with extra parking potential. CAN BE SOLD AS PART OF A PACKAGE of twin homes/duplexes.
- Type:
- Cluster
- Sq.Ft.:
- n/a
- Status:
- Active
- Beds:
- n/a
- Lot size:
- 0.18 Acres
- Year built:
- 2024
- Baths:
- MLS#:
- 641327
ADDITIONAL INFORMATION
NEW twin homes/duplex TRULY multifamily home with functional four bedroom split floor plans on each side, two full bathrooms-tub/shower combo, walkin shower and walkin closet in master. Rents go for $1650 to 1800 per side for this unit. Currently available for immediate move-ins in Maize High district. Excellent for active lifestyles with low maintenance living. HOA covers lawns. Tenants cover utilities. Living space is very nice with modern finishes, LVP flooring, granite in kitchen and bathrooms. Walkin pantry in kitchen. Vaulted living space and 9foot ceilings. Outdoor covered patio with rod-iron fenced backyards. Corner lot with extra parking potential. CAN BE SOLD AS PART OF A PACKAGE of twin homes/duplexes.
- Type:
- Cluster
- Sq.Ft.:
- n/a
- Status:
- Active
- Beds:
- n/a
- Lot size:
- 0.24 Acres
- Year built:
- 2024
- Baths:
- MLS#:
- 641329
ADDITIONAL INFORMATION
NEW twin homes/duplex TRULY multifamily home with functional four bedroom split floor plans on each side, two full bathrooms-tub/shower combo, walkin shower and walkin closet in master. Rents go for $1650 to 1800 per side for this unit. Currently available for immediate move-ins in Maize High district. Excellent for active lifestyles with low maintenance living. HOA covers lawns. Tenants cover utilities. Living space is very nice with modern finishes, LVP flooring, granite in kitchen and bathrooms. Walkin pantry in kitchen. Vaulted living space and 9foot ceilings. Outdoor covered patio with rod-iron fenced backyards. Corner lot with extra parking potential. CAN BE SOLD AS PART OF A PACKAGE of twin homes/duplexes.
- Type:
- Cluster
- Sq.Ft.:
- n/a
- Status:
- Active
- Beds:
- n/a
- Lot size:
- 0.21 Acres
- Year built:
- 2024
- Baths:
- MLS#:
- 641326
ADDITIONAL INFORMATION
NEW twin homes/duplex TRULY multifamily home with OPEN floor plans on each side,three bedrooms, two full bathrooms,, walkin shower and walkin closet in master. Rents go for $1500to1600 per side for this unit.ONE SIDE RENTED, OTHER SIDE OPEN ATM Currently available for immediate move-ins in Maize High district. Excellent for active lifestyles with low maintenance living. HOA covers lawns. Tenants cover utilities. Living space is very nice with modern finishes, LVP flooring, granite in kitchen and bathrooms. Walkin pantry in kitchen. Vaulted living space and 9foot ceilings. Outdoor covered patio with rod-iron fenced backyards. Corner lot with extra parking potential. CAN BE SOLD AS PART OF A PACKAGE of twin homes/duplexes.
$4,740,000
3548-3574 N Tyler Ct Wichita, KS 67205
- Type:
- Cluster
- Sq.Ft.:
- n/a
- Status:
- Active
- Beds:
- n/a
- Lot size:
- 0.24 Acres
- Year built:
- 2023
- Baths:
- MLS#:
- 641125
ADDITIONAL INFORMATION
Brand new units. No special taxes (seller paid for the infrastructure out of pocket). Currently marketing for monthly rent at $2950.00 per unit. This is 6 buildings/12 units on the same cul-de-sac. If they sell individually an HOA will be set up to pay for lawn care and snow removal. The cost would be $150.00 a month per unit. If they sell as a whole no HOA will be set up. These are currently being managed by COSH Real Estate Services. Individual units are selling for $395,000. Each unit is two stories with a full finished basement. Each unit has 4 Bedrooms, 3.5 Bathrooms, wet bar, walk in pantry, laundry room and fenced yard with over 3200 square feet. These units are located in Maize Schools district in North West Wichita. This is a high growth area. These units sit right across the street from Maize High School.
- Type:
- Land
- Sq.Ft.:
- n/a
- Status:
- Active
- Beds:
- n/a
- Lot size:
- 2.95 Acres
- Baths:
- MLS#:
- 640986
- Subdivision:
- None Listed On Tax Record
ADDITIONAL INFORMATION
For Sale! Great opportunity with this versatile 2.95 +/- acre parcel of development land in Northwest Wichita, KS. Ideally situated just west of Hoover and 23rd St, this property offers excellent access to Highway K-96 and Highway 235, ensuring seamless connectivity to local amenities and nearby residential neighborhoods. Zoned for single-family use with a conditional use allowance, this land is perfect for a variety of business ventures. Embrace the potential of this well-located property in the thriving Northwest Wichita area.
$398,827
6805 W Palmetto St Wichita, KS 67205
- Type:
- Other
- Sq.Ft.:
- 1,683
- Status:
- Active
- Beds:
- 3
- Lot size:
- 0.27 Acres
- Year built:
- 2024
- Baths:
- 2.00
- MLS#:
- 640598
- Subdivision:
- Estancia
ADDITIONAL INFORMATION
This home is currently under construction by A7 Homes. Some of the features you will find are Vinyl Low-E windows, rounded sheet rock corners, electric fireplace, 4 foot shower in the master bath, James Hardie siding, nice sized covered deck. Quartz countertops in the kitchen. Under cabinet lighting, bench at garage entrance with cubbies. The basement will be roughed in. Hurry while there is still time to make some personal selections. General taxes and special assessments are estimated due to taxes and specials not fully assessed and spread. This price does include sprinkler and well.
- Type:
- Other
- Sq.Ft.:
- 3,738
- Status:
- Active
- Beds:
- 5
- Lot size:
- 0.35 Acres
- Year built:
- 2023
- Baths:
- 5.00
- MLS#:
- 639600
- Subdivision:
- Rennick (castaway)
ADDITIONAL INFORMATION
This spectacular home has stunning and unique features throughout the spacious open living areas and is located in the desirable Castaway subdivision and Maize School District! The front entry is impressive and inviting with innovative designs and includes fantastic, oversized windows, custom glass entry door, striking landscaping, and a welcoming entry space. This gorgeous home showcases the beautiful lake water views from the entry and continues throughout the entire home. The stacking doors in the great room and dining area open to create a vacation home feel and provide an expansive area to enjoy the serenity of the water views or enjoy gatherings with your friends and family. There are custom features throughout this unique home – you really must see this home in person to take in all the custom details and experience a different feeling of any other home! This distinctive home includes a split bedroom plan with three bedrooms and 2½ bathrooms on the main floor, and two additional bedrooms and 2½ bathrooms on the lower level. This floor plan provides amazing living space with a gorgeous living room that is open to the kitchen which features beautiful granite and quartz, and stunning waterfall island. The living room is exceptional with a beautiful floor-to-ceiling stone wall with a linear electric fireplace, and perfect indirect lighting above the ceiling beams – all creating the perfect atmosphere to relax and enjoy this incredible home! If you are looking for a gorgeous home office, this house has this too! The separate office is stunning with great views – like working from a vacation home! Enjoy lakefront living every day in this fantastic home, located in a great area with easy access to highways, schools, shopping, and dining!
$485,000
2791 N Curtis Ct Wichita, KS 67205
- Type:
- Other
- Sq.Ft.:
- 1,948
- Status:
- Active
- Beds:
- 3
- Lot size:
- 0.25 Acres
- Year built:
- 2023
- Baths:
- 2.00
- MLS#:
- 639457
- Subdivision:
- Sandcrest
ADDITIONAL INFORMATION
Introducing a zero entry single family home located in the desirable Sandcrest community in Northwest Wichita. Sandcrest is a unique neighborhood built around a boating lake, offering an unbeatable location and numerous amenities for a relaxed and enjoyable lifestyle. The community features a clubhouse, a central hub for social gatherings and events. Residents can enjoy the boating lake with sandy beaches, perfect for water activities and relaxation. There is a lakefront zero-entry swimming pool for cooling off and taking in the scenic views, a children’s playground for safe and fun play, and facilities for pickleball and soccer, catering to sports enthusiasts and active lifestyles. An upcoming 10-foot sidewalk will connect Sedgwick County Park to the forthcoming Crystal Lake Park to the north, enhancing walkability and community connectivity. The home is conveniently located with easy access to HWY-96, just 5 minutes from the Sedgwick County Zoo and Sedgwick County Park, and only 10 minutes from New Market Square shopping and dining. It is also within the Maize School District. Inside the home, the foyer welcomes you with beamed ceilings, setting a sophisticated tone. The main floor living space features 11-foot ceilings and a beamed ceiling in the living room, which also includes a gas fireplace with built-in bookshelves. The open kitchen is equipped with an oversized quartz island, a butler’s pantry, a gas cooktop, and built-in oven and microwave, ideal for gourmet cooking and entertaining. The primary suite boasts 10-foot ceilings and a spacious bathroom with two vanities, a large linen closet, a walk-in shower with a bench, a shower niche, and a shower wand. The oversized closet offers ample storage space. The guest bedroom includes a closet that doubles as a safe room for added security. The hallway leading to the garage features a built-in drop zone with additional storage cabinets. The three-car garage is fully sheetrocked, providing a finished look. The screened-in patio, measuring 16.10 by 13.7 feet, is perfect for outdoor relaxation. The home includes an irrigation well and sprinkler system to maintain the lawn and landscaping effortlessly. The laundry room, with a folding area and cabinets for extra storage, connects to the primary suite for convenience. The kitchen cabinets feature slide-out drawers for easy access and organization. The home has LVP flooring in the main living spaces and carpet in the bedrooms, with a covered front porch that provides a charming and inviting outdoor space. This custom home in Sandcrest offers a combination of luxurious features, thoughtful design, and a vibrant community atmosphere, making it an ideal place to call home.
$475,000
2767 N Curtis Ct Wichita, KS 67205
- Type:
- Other
- Sq.Ft.:
- 1,795
- Status:
- Active
- Beds:
- 3
- Lot size:
- 0.24 Acres
- Year built:
- 2024
- Baths:
- 2.00
- MLS#:
- 639018
- Subdivision:
- Sandcrest
ADDITIONAL INFORMATION
New zero entry home by H & H Homebuilders. This three bedroom two bath home features a large entry foyer, leading to the great room with crown molding and fireplace, open to the kitchen and dining area overlooking the large covered patio. The kitchen features a large island, walk-in pantry which is also the safe room, crown molding, gas cook top, built-in oven and microwave, pull out shelving in the lower cabinets and luxury vinyl flooring. Owner's suite has crown molding, wood paneled accent wall, large walk-in closet, tile shower, double vanities and is connected to the laundry room. This home also has a large covered front porch, three car garage, well, sprinkler system, lawn and landscaping. Sandcrest amenities include the clubhouse with firepit, boating lake, two pools, pickleball court, and playground. Taxes are estimated and the information is deemed reliable but not guaranteed and may be changed without prior notice.
Andrea D. Conner, License 237733, Xome Inc., License 2173, [email protected], 844-400-XOME (9663), 750 Highway 121 Bypass, Ste 100, Lewisville, TX 75067
Information being provided is for consumers' personal, non-commercial use and may not be used for any purpose other than to identify prospective properties consumers may be interested in purchasing. This information is not verified for authenticity or accuracy, is not guaranteed and may not reflect all real estate activity in the market. © 1993 -2024 South Central Kansas Multiple Listing Service, Inc. All rights reserved
Wichita Real Estate
The median home value in Wichita, KS is $172,400. This is lower than the county median home value of $198,500. The national median home value is $338,100. The average price of homes sold in Wichita, KS is $172,400. Approximately 51.69% of Wichita homes are owned, compared to 37.67% rented, while 10.64% are vacant. Wichita real estate listings include condos, townhomes, and single family homes for sale. Commercial properties are also available. If you see a property you’re interested in, contact a Wichita real estate agent to arrange a tour today!
Wichita, Kansas 67205 has a population of 394,574. Wichita 67205 is more family-centric than the surrounding county with 31.82% of the households containing married families with children. The county average for households married with children is 30.6%.
The median household income in Wichita, Kansas 67205 is $56,374. The median household income for the surrounding county is $60,593 compared to the national median of $69,021. The median age of people living in Wichita 67205 is 35.4 years.
Wichita Weather
The average high temperature in July is 91.7 degrees, with an average low temperature in January of 21.7 degrees. The average rainfall is approximately 33.9 inches per year, with 12.7 inches of snow per year.

