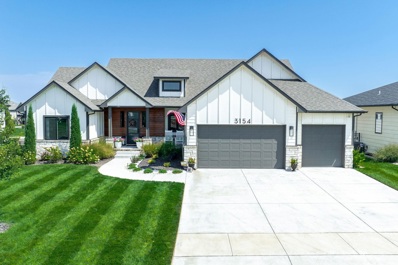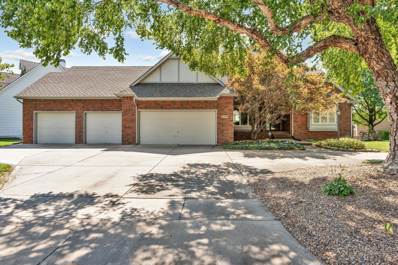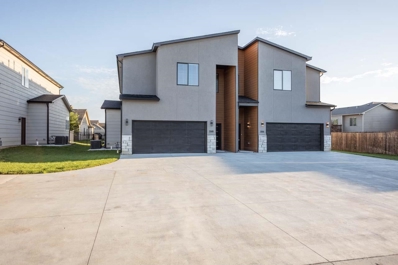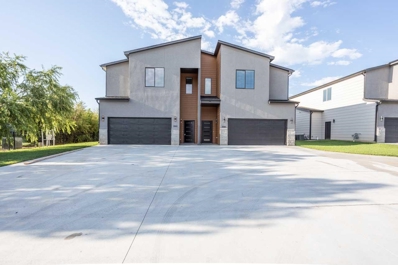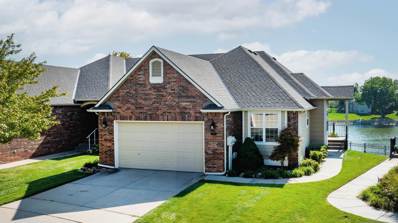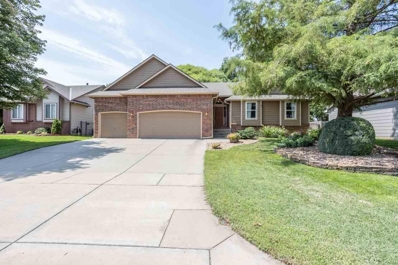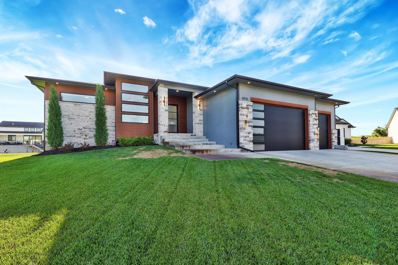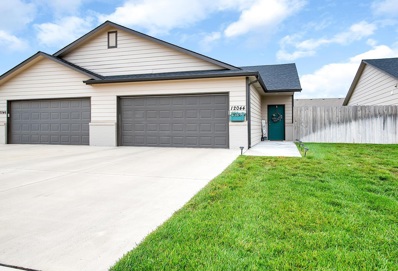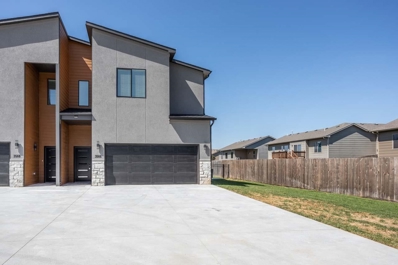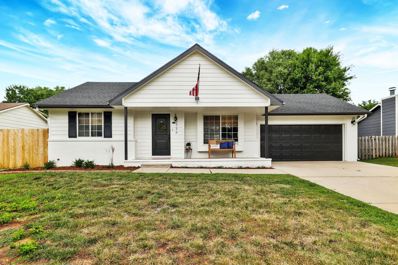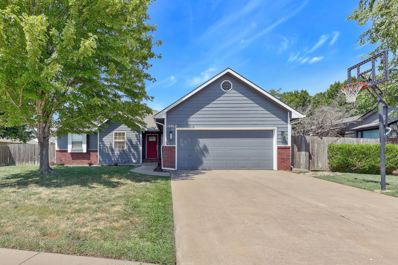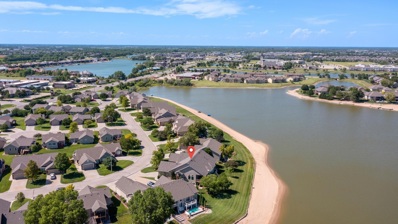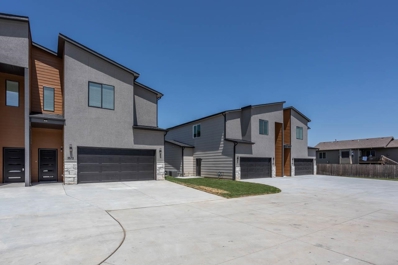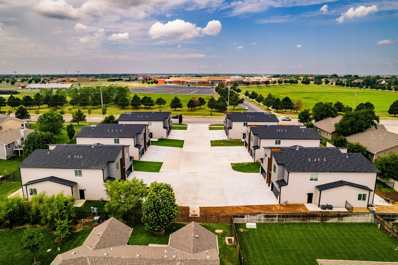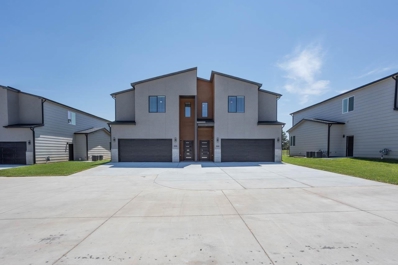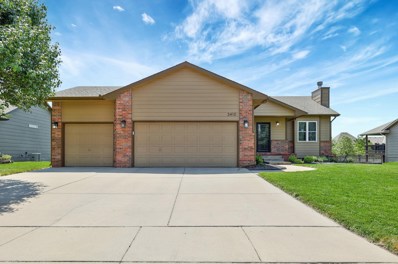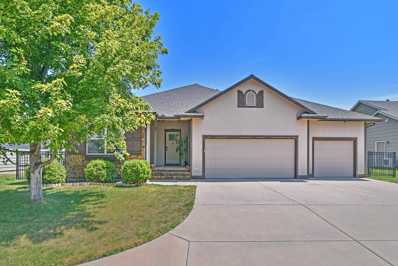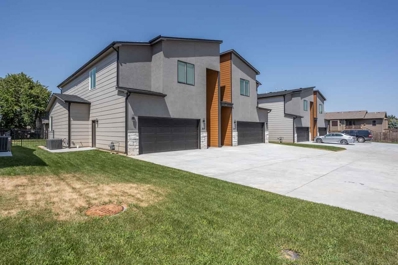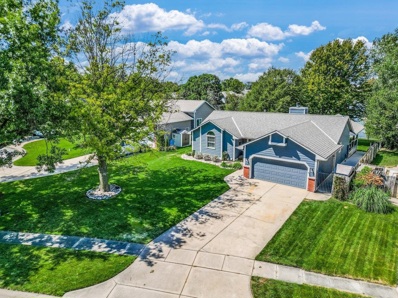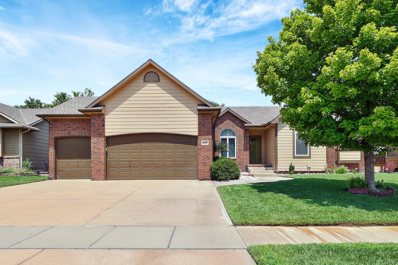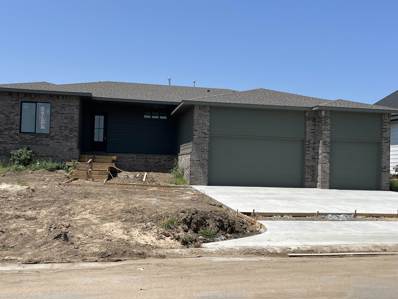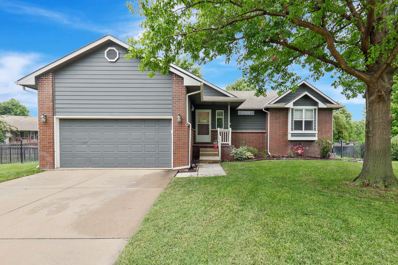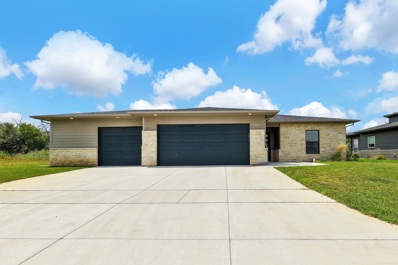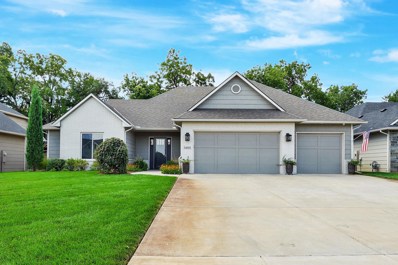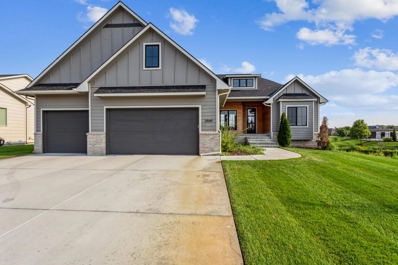Wichita KS Homes for Rent
$595,000
3154 N Judith St Wichita, KS 67205
- Type:
- Other
- Sq.Ft.:
- 3,800
- Status:
- Active
- Beds:
- 5
- Lot size:
- 0.23 Acres
- Year built:
- 2022
- Baths:
- 4.00
- MLS#:
- 643756
- Subdivision:
- Fontana
ADDITIONAL INFORMATION
Welcome to this stunning home built in 2022, where modern luxury meets thoughtful design. This beautifully crafted home offers a spacious and inviting split-floor plan, featuring 3 generously sized bedrooms and 2 elegant baths on the main floor. As you step from the front porch and through the beautiful front door, you'll be greeted by soaring vaulted ceilings that create an open and airy atmosphere, complemented by the abundance of natural light that floods the living spaces.The heart of the home is the expansive living room, where a cozy fireplace adds warmth and charm, perfect for gathering with family and friends. Adjacent to the living area, the dining room seamlessly flows out to a covered wood deck, offering breathtaking views of a serene lake—ideal for enjoying morning coffee watching the sun rise.The chef's kitchen is a true delight, with a huge island with bar seating, granite counters, gas range, coffee bar, soft close cabinets/drawers and a large walk-in pantry. There is a convenient drop zone right off the garage, making everyday living effortless. The luxurious master suite is a private retreat, featuring a spa-like bathroom with a huge walk-in shower, double vanities with quartz counters, separate water closet with extra linen cabinets and an adjacent laundry room directly off the spacious master closet. The laundry room has a sink and extra cabinet storage. On the opposite side of the house from the master, you'll find two other bedrooms, a hall bathroom, a coat closet and 2 linen closets. A versatile flex room has limitless options for use - perfect for a home office, play room, or exercise room. The flex room has a powder bath with a linen closet. It has a walkout door to a large patio and the beautifully landscaped, fenced backyard. You will love that the yard has a sprinkler system on an irrigation well, and there is an oversized 3 car garage. Back inside, the viewout basement extends the living space, offering a cozy family room with a second fireplace, two additional bedrooms, a full bathroom, and a large wet bar. There is also a linen closet, closet under the stairs and large storage room in the basement. Fontana is conveniently located one mile from the restaurants and retail of New Market Square, but off 119th avoiding the busy traffic and noise. Fontana has a neighborhood pool and playground, and is located in the Maize School District. This property is the epitome of modern living, with every detail carefully considered for comfort, convenience, and style. Don’t miss the opportunity to make this wonderful house your forever home.
- Type:
- Other
- Sq.Ft.:
- 3,866
- Status:
- Active
- Beds:
- 4
- Lot size:
- 0.34 Acres
- Year built:
- 1992
- Baths:
- 4.00
- MLS#:
- 643845
- Subdivision:
- Reflection Ridge
ADDITIONAL INFORMATION
Discover the home you've been waiting for! Nestled on the green of Hole #5 in the highly sought-after Reflection Ridge community, this 3,866 square-foot gem on High Point Circle (familiarly known as "Candy Cane Lane" during December) offers luxurious living with picturesque golf course views. With a spacious 4-car garage and a convenient circle drive, this home is designed for comfort and elegance. As you step inside, the main floor welcomes you with a traditional foyer leading to a formal dining room, perfect for hosting elegant dinners. The dining room flows seamlessly into a formal living room, complete with a powder room for guests. The expansive kitchen and cozy hearth room provide ample space for family gatherings, and the main floor laundry room, conveniently located off the garage, adds practicality to everyday living. The master suite, situated on the north side of the home, is a private retreat featuring a spacious walk-in closet, an oversized walk-in shower, and a double-sink vanity with custom cabinetry. Upstairs, a versatile bonus room awaits, ideal for an office, playroom, or media center. Two large bedrooms with walk-in closets share a hallway bathroom with double vanities, and an expansive attic storage room adds extra convenience. The lower level is an entertainer’s dream, boasting a walk-out basement with view-out windows, a wet bar adorned with custom stained glass, a wood stove, and plenty of space for a pool table or game area, as well as a comfortable seating area for watching the big game. This level also includes a fourth bedroom, a full bathroom, and three additional storage areas. This exceptional home, with its stunning golf course views and prime location, is ready for you to make it your own. Homes on this coveted street rarely become available, so don’t miss your chance to call it yours! *Bids for exterior paint and wood rot replacement are in the works. Owner has agreed to pay for paint and recommended wood rot replacement. Scope of work will be determined by painters bid.
$395,000
3568 N Tyler Ct Wichita, KS 67205
- Type:
- Other
- Sq.Ft.:
- 3,109
- Status:
- Active
- Beds:
- 4
- Lot size:
- 0.26 Acres
- Year built:
- 2023
- Baths:
- 4.00
- MLS#:
- 643838
- Subdivision:
- Tyler Landing
ADDITIONAL INFORMATION
Brand new units No special taxes. This is a two story unit with a full finished basement. This unit has 4 Bedrooms, 3.5 Bathrooms, wet bar, walk in pantry, laundry room and fenced yard with over 3200 square feet. This unit is located across the street from Maize South High School in Northwest Wichita. HOA will be put in place before closing. HOA will take care of mowing, sprinklers and snow removal over 3 inches.
$790,000
3560 N Tyler Ct Wichita, KS 67205
- Type:
- Cluster
- Sq.Ft.:
- n/a
- Status:
- Active
- Beds:
- n/a
- Lot size:
- 0.26 Acres
- Year built:
- 2023
- Baths:
- MLS#:
- 643834
ADDITIONAL INFORMATION
Brand new units. No special taxes 3560 has been rented for $2950.00 a month. Great opportunity to live in one side and have the other side assist with the mortgage payment. This is 1 of 6 buildings/ and 2 of 12 units on the same cul-de-sac. $790,000 is for the the entire building. Each unit is listed for $395,000. Or all 6 buildings/12 units is listed for $4,740,000. HOA is $300.00 a month and covers lawn service and snow removal over 3 inches. If they sell as a whole no HOA will be set up. These are currently being managed by COSH Real Estate Services. Each unit is two stories with a full finished basement. Each unit has 4 Bedrooms, 3.5 Bathrooms, wet bar, walk in pantry, laundry room and fenced yard with over 3200 square feet. These units sit across the street from Maize South High School in Northwest Wichita.
$375,000
2289 N Lakeway Ct Wichita, KS 67205
- Type:
- Other
- Sq.Ft.:
- 2,376
- Status:
- Active
- Beds:
- 2
- Lot size:
- 0.15 Acres
- Year built:
- 2002
- Baths:
- 3.00
- MLS#:
- 643671
- Subdivision:
- Horseshoe Lake
ADDITIONAL INFORMATION
Patio home in Horseshoe Lake! Close to restaurants, shopping, Sedgwick Co Zoo, Sedgwick Co Park, Interstate, 96 Highway and Eisenhower Airport. There are two primary suites, one on the main floor with a master bathroom, walking closet, 2 sinks and a garden tub and shower. The other in the basement with its own bathroom and walk in closet. There are 2 gas log fireplaces, one on the main floor in the living room and the other in the basement family room. Covered deck and covered patio, both overlook the lake and great views of the evening sunsets and water fountain. The main floor has all new luxury flooring in the kitchen, dining, kitchen eating space, living room, hallways and entry. The interior was all painted less than 2 years ago with new carpet on the stairs. The deck is all new with maintenance free decking and all new railing on deck and front porch. New wrought iron fencing in the backyard. HOA takes care of lawn service, trash and snow removal. Owners have use of the lake for fishing and new owners can add a dock if they want to. This area does not permit rentals. Great neighborhood and as mentioned earlier, close to everything you need.
- Type:
- Other
- Sq.Ft.:
- 3,100
- Status:
- Active
- Beds:
- 4
- Lot size:
- 0.21 Acres
- Year built:
- 2002
- Baths:
- 3.00
- MLS#:
- 643607
- Subdivision:
- Forest Lakes
ADDITIONAL INFORMATION
This home boasts over 3100 square feet and has no special taxes. Currently, it features three bedrooms, with two on the main floor and one in the basement. The large bedroom on the main floor could easily be converted back to two bedrooms with a little sheetrock and paint, giving you a total of four bedrooms with an additional office or playroom. The large open kitchen comes with all appliances and offers plenty of cabinets and cooking space. A gas fireplace between the living room and the dining room adds a cozy touch for those colder days. The basement is perfect for entertaining, featuring a spacious rec room with a wet bar, ample storage, a full bathroom, and a 13X12 bedroom. Additionally, there is a nice office space or kids' playroom in this area. The home is situated on a lovely lot with mature trees, and the backyard provides a private and inviting space to relax with friends and family, with no homes directly behind it
$535,000
5915 W Kollmeyer Wichita, KS 67205
- Type:
- Other
- Sq.Ft.:
- 3,370
- Status:
- Active
- Beds:
- 4
- Lot size:
- 0.27 Acres
- Year built:
- 2021
- Baths:
- 6.00
- MLS#:
- 643252
- Subdivision:
- Edgewater
ADDITIONAL INFORMATION
Located in the desirable Maize school district, this stunning home, built less than five years ago, offers modern luxury and convenience. Featuring four spacious bedrooms, each with its own en suite bathroom, plus an additional half bath on each floor for guests, this home is designed for comfort and style. The grand entry welcomes you with a statement pivot door and a custom handrail leading into the main living and kitchen area. The kitchen boasts a huge island, ample cabinets, a gas range, built-in oven and microwave, a gas fireplace, a wet bar with an ice-maker, and a 12-foot sliding glass door that opens to a covered deck. The East-facing backyard provides the perfect shaded retreat, complete with a TV wall for outdoor entertainment. The primary bedroom is a spacious sanctuary, with direct access to the laundry area for added convenience. The lower level of the home continues the theme of luxury and functionality, featuring a large living area, another wet bar, and plenty of cabinet space, making it an ideal space for relaxation and entertaining. This home truly combines modern design with thoughtful details to create an exceptional living experience.
$192,000
12044 W Fontana St Wichita, KS 67205
- Type:
- Other
- Sq.Ft.:
- 1,179
- Status:
- Active
- Beds:
- 3
- Lot size:
- 0.09 Acres
- Year built:
- 2022
- Baths:
- 2.00
- MLS#:
- 643143
- Subdivision:
- Oasis
ADDITIONAL INFORMATION
Better than new, less than 2 year old zero entry duplex in West Wichita! This unit is super cute and bursting with charm the moment you walk up the driveway! Inside you will love the open floor plan with vaulted ceiling and the beautiful kitchen backsplash that the seller added as an upgrade. All appliances stay in the kitchen that also features quartz countertops, a pantry, and island with breakfast bar. The bathrooms have upgraded mirrors as well as quartz countertops, and the entire home features easy maintenance luxury vinyl flooring. Laundry is conveniently located central to the 3 bedrooms and all window coverings remain! Outside you can enjoy the patio in the privacy fenced yard that is mowed by the HOA! Easy living in the MAIZE school district!
$395,000
3566 N Tyler Ct Wichita, KS 67205
- Type:
- Other
- Sq.Ft.:
- 3,109
- Status:
- Active
- Beds:
- 4
- Lot size:
- 26 Acres
- Year built:
- 2023
- Baths:
- 4.00
- MLS#:
- 642980
- Subdivision:
- Tyler Landing
ADDITIONAL INFORMATION
Brand new units No special taxes (seller paid for the infrastructure out of pocket). This is a two story unit with a full finished basement. This unit has 4 Bedrooms, 3.5 Bathrooms, wet bar, walk in pantry, laundry room and fenced yard with over 3200 square feet. This unit is located across the street from Maize South High School in Northwest Wichita. HOA will be put in place before closing. HOA will take care of mowing, sprinklers and snow removal over 3 inches.
$265,000
2725 N Parkridge Wichita, KS 67205
- Type:
- Other
- Sq.Ft.:
- 1,710
- Status:
- Active
- Beds:
- 3
- Lot size:
- 0.2 Acres
- Year built:
- 2001
- Baths:
- 2.00
- MLS#:
- 642976
- Subdivision:
- West Ridge Estates
ADDITIONAL INFORMATION
Welcome to this stunning home located in the highly desirable Maize School District. This well-appointed residence features gorgeous updates throughout, including newer carpet and interior paint that add a fresh modern touch to the interior. The granite countertops in the kitchen beautifully compliment the backsplash, while the freshly painted exterior and new landscaping enhance the curb appeal. The home also boasts an entertaining basement with a spacious rec room and game area, making if the perfect place to relax and unwind. Conveniently situated near New Market, this home offers easy access to shops and restaurants, adding to the convenience and charm of the neighborhood. Welcome home to comfort ad style in this inviting property.
- Type:
- Other
- Sq.Ft.:
- 2,304
- Status:
- Active
- Beds:
- 4
- Lot size:
- 0.24 Acres
- Year built:
- 1999
- Baths:
- 3.00
- MLS#:
- 642965
- Subdivision:
- Evergreen
ADDITIONAL INFORMATION
Location, Location, Location! This charming ranch-style home is perfectly situated in the heart of all amenities, just north of 21st St. on Maize Road, behind the Super Target in the highly sought-after Maize School District. Enjoy the convenience of being within walking distance to shopping, dining, and entertainment. The open floor plan boasts numerous upgrades, including beautiful wood floors on the main level, granite countertops in the kitchen, and fresh interior paint throughout, completed in Sherwin-Williams’ Alabaster, a versatile neutral shade to complement any decor style. The main floor features two bedrooms and two bathrooms, including a spacious primary suite with a large en suite bathroom. The master bath is equipped with double sinks, a garden tub, a large shower, and a walk-in closet. The living room seamlessly flows into the dining area and the well-appointed kitchen, perfect for those who love to cook and entertain. The kitchen offers granite countertops, a gas cooktop, double ovens, stainless steel appliances, an island with an eating bar, and plenty of cabinet storage. There’s also a convenient main-floor laundry room. Downstairs, the basement is designed for relaxation and entertainment, with a large family room complete with a cozy fireplace. Just around the corner, you’ll find two more sizable bedrooms, a bathroom, and a storage room, rounding out the finished basement. Additional features include a two-car garage and a large, fully fenced backyard. Don’t miss your chance—schedule a showing today!
- Type:
- Other
- Sq.Ft.:
- 2,449
- Status:
- Active
- Beds:
- 2
- Lot size:
- 0.13 Acres
- Year built:
- 2005
- Baths:
- 3.00
- MLS#:
- 642959
- Subdivision:
- Ridge Port
ADDITIONAL INFORMATION
This 'ONE OF A KIND' Robl custom built home has 8 ft arched windows, overlooking white sand beaches and clear blue lake. Take a deep breath and feel the calming beauty from your 18 X 20 east facing covered composite deck. The Primary Suite also has a panoramic view of the beach and lake, with a large shower and jetted tub, and a walk-through closet to laundry room. Walk out basement has a second fireplace and kitchen, a Texas sized family room, and again windows overlooking the lake--and access to the backyard and beach so you can come in and shower after your sun tanning-beach combing, fishing and boat riding activities are finished for the day. The Cloisters is a peaceful residential neighborhood in west Wichita, known for its well-maintained homes and lush greenery. The HOA keeps the beach looking great, your lawn mowed and fertilized, snow removed, trash service paid for, and the community looking spiffy. Dorothy told the Wizard that there are very few beach front homes like this in Kansas.
$395,000
3572 N Tyler Ct Wichita, KS 67205
- Type:
- Other
- Sq.Ft.:
- 3,109
- Status:
- Active
- Beds:
- 4
- Lot size:
- 0.2 Acres
- Year built:
- 2023
- Baths:
- 4.00
- MLS#:
- 642933
- Subdivision:
- Tyler Landing
ADDITIONAL INFORMATION
Brand new units No special taxes (seller paid for the infrastructure out of pocket). This is a two story unit with a full finished basement. This unit has 4 Bedrooms, 3.5 Bathrooms, wet bar, walk in pantry, laundry room and fenced yard with over 3200 square feet. This unit is located across the street from Maize South High School in Northwest Wichita. HOA will be put in place before closing. HOA will take care of mowing, sprinklers and snow removal over 3 inches.
$395,000
3556 N Tyler Ct Wichita, KS 67205
- Type:
- Other
- Sq.Ft.:
- 3,109
- Status:
- Active
- Beds:
- 4
- Lot size:
- 0.2 Acres
- Year built:
- 2023
- Baths:
- 4.00
- MLS#:
- 642931
- Subdivision:
- Tyler Landing
ADDITIONAL INFORMATION
Brand new units No special taxes (seller paid for the infrastructure out of pocket). This is a two story unit with a full finished basement. This unit has 4 Bedrooms, 3.5 Bathrooms, wet bar, walk in pantry, laundry room and fenced yard with over 3200 square feet. This unit is located across the street from Maize South High School in Northwest Wichita. HOA will be put in place before closing. HOA will take care of mowing, sprinklers and snow removal over 3 inches.
$395,000
3554 N Tyler Ct Wichita, KS 67205
- Type:
- Other
- Sq.Ft.:
- 3,109
- Status:
- Active
- Beds:
- 4
- Lot size:
- 0.2 Acres
- Year built:
- 2023
- Baths:
- 4.00
- MLS#:
- 642930
- Subdivision:
- Tyler Landing
ADDITIONAL INFORMATION
Brand new units No special taxes (seller paid for the infrastructure out of pocket). This is a two story unit with a full finished basement. This unit has 4 Bedrooms, 3.5 Bathrooms, wet bar, walk in pantry, laundry room and fenced yard with over 3200 square feet. This unit is located across the street from Maize South High School in Northwest Wichita. HOA will be put in place before closing. HOA will take care of mowing, sprinklers and snow removal over 3 inches.
- Type:
- Other
- Sq.Ft.:
- 2,388
- Status:
- Active
- Beds:
- 4
- Lot size:
- 0.27 Acres
- Year built:
- 2002
- Baths:
- 3.00
- MLS#:
- 642724
- Subdivision:
- Ridge Port
ADDITIONAL INFORMATION
NO SPECIALS! This 4 bedroom, 3 bath Ranch home is located in the Westside neighborhood of Ridge port. Located on a Cul-de-sac, this home has a fenced back yard with a well and sprinkler system, a deck, 3 car, insulated and sheet rocked oversized garage. The main floor features an open plan with vaulted ceilings, a fireplace in the living room and can been seen from the kitchen with an island and eating bar. There is a main floor laundry -separate room, 2 nice sized bedrooms and a master bedroom with walk-in closet, Master bedroom bath with a tub/shower. All the lighting fixtures have been updated up and down with LED lights. The basement is all finished with a 4th bedroom bathroom #3 and large family room with view-out windows. There is an additional finished room that is storage, could be an office, craft room or a 5th bedroom, but there is no egress. Here are several plus’s this home has to offer. The main floor has new Pella 250 Series windows and a full view storm door in 2022. New exterior paint in the last 5 years, new AC/Furnace in 2019, New irrigation well pump in May of 2023, the house is wired for surround sound. The home is located 5 minutes from New Market Sq. many doctors, 10 minutes to Eisenhower Airport and close to 96 Highway.
$419,900
3006 N Shefford St Wichita, KS 67205
- Type:
- Other
- Sq.Ft.:
- 3,403
- Status:
- Active
- Beds:
- 5
- Lot size:
- 0.21 Acres
- Year built:
- 2014
- Baths:
- 3.00
- MLS#:
- 642860
- Subdivision:
- Fontana
ADDITIONAL INFORMATION
Experience a higher standard of living in this gorgeous 5 bedroom, 3 bathroom home located in desirable Fontana neighborhood in northwest Wichita. This stunning home is equipped with a state-of-the-art solar panel system, offering exceptional energy efficiency and significant savings on utility bills. The solar panels were over $30,000 and owned free and clear providing a sustainable and eco-friendly solution for powering your home. The system produces over 12,000 KWH annually, which is equivalent to around $1800 credit on your electricity bill each year. Seller reports many energy bills to be as low as $12 per month. Beautiful open concept living room features gas fire place and custom built in shelving and cabinets to keep your space looking organized and clutter free. The Kitchen features a walk-in pantry, granite counter tops and a huge island, perfect for entertaining friends and family. The large screened deck offers a serene outdoor space to relax and unwind while you enjoy the view of the beautiful and private back yard. The luxurious Master bedroom suite is on its own separate wing, and features a foyer, a deluxe spa bath, dual sinks, separate shower, and walk-in closet. Additionally, the main floor includes two spacious bedrooms ideal for children, a home office, or guests. Completing the main floor is a fantastic mud room featuring a granite counter and mud bench, along with a separate, oversized laundry room with a granite folding counter. The fully finished basement is perfect for entertaining and celebrations, with a newly installed full kitchen making it an excellent option for a wet bar or mother-in-law suite. The basement also includes the 4th and 5th bedrooms, a bathroom, and ample storage space with a additional laundry hook ups! The generously sized three-car garage provides ample space for parking and storage. Seller has installed sprinkler system to keep the landscape looking green all summer long. Home is conveniently located just a minute from New Market Square and is situated in the highly rated Maize school zone. Fontana is an established and beautiful neighborhood that offers access to a pool, playground, scenic green spaces and ponds with fountains. This home is situated in The Retreat section of the neighborhood, offering optional services such as lawn care and snow removal. You can select the level of maintenance-free living that best suits your lifestyle. This well-loved home has been meticulously taken care of and has so many incredible upgrades, come and see it today!
$395,000
3574 N Tyler Ct Wichita, KS 67205
- Type:
- Other
- Sq.Ft.:
- 3,109
- Status:
- Active
- Beds:
- 4
- Lot size:
- 0.2 Acres
- Year built:
- 2023
- Baths:
- 4.00
- MLS#:
- 642777
- Subdivision:
- Tyler Landing
ADDITIONAL INFORMATION
Brand new units No special taxes (seller paid for the infrastructure out of pocket). This is a two story unit with a full finished basement. This unit has 4 Bedrooms, 3.5 Bathrooms, wet bar, walk in pantry, laundry room and fenced yard with over 3200 square feet. This unit is located across the street from Maize South High School in Northwest Wichita. HOA will be put in place before closing. HOA will take care of mowing, sprinklers and snow removal over 3 inches.
- Type:
- Other
- Sq.Ft.:
- 2,402
- Status:
- Active
- Beds:
- 4
- Lot size:
- 0.24 Acres
- Year built:
- 1992
- Baths:
- 3.00
- MLS#:
- 642745
- Subdivision:
- Chadsworth
ADDITIONAL INFORMATION
This stunning home is located in the highly sought-after Maize School District and offers exceptional curb appeal with its partial brick exterior and beautiful water views. As you enter, you'll notice the gleaming hardwood flooring and vaulted ceilings throughout the living areas. The inviting living room features a cozy fireplace and access to an amazing covered back deck, perfect for enjoying the serene water views. The dining area is thoughtfully positioned in front of bay windows, allowing for lovely views while you dine or entertain. The kitchen is a chef's dream, boasting granite counters, abundant counter space, a pantry, and an eating bar peninsula. The master bedroom is a retreat with its vaulted ceiling and en suite bath, complete with a double vanity and shower. Two additional bedrooms and a second full bath are conveniently located on the main floor. The basement, recently renovated with new flooring, paint, trim, lights, and a new bathroom, offers a spacious family room and rec room, complete with an alcove that could be a charming reading nook or other versatile space. Additionally, the basement includes a fourth bedroom, ideal for guests or as a spacious second master suite. The expansive covered deck is perfect for outdoor gatherings, overlooking a large, fully fenced backyard with water views and shade trees on a nearly quarter-acre lot. Situated in a quiet neighborhood, this home is also conveniently close to shopping and dining at NewMarket Square, parks, and entertainment. Don't miss out on the opportunity to see this exceptional property—schedule your private showing today before it’s gone!
$371,500
6420 W Conrey Wichita, KS 67205
- Type:
- Other
- Sq.Ft.:
- 2,773
- Status:
- Active
- Beds:
- 5
- Lot size:
- 0.21 Acres
- Year built:
- 2005
- Baths:
- 3.00
- MLS#:
- 642740
- Subdivision:
- Ridge Port
ADDITIONAL INFORMATION
Back on market! Buyers financing fell through at no fault of the sellers! Welcome to your new home in the highly sought-after Maize School District! This spacious residence has 5 bedrooms and 3 bathrooms, a formal dining room, main floor laundry and a walk in pantry. The main level features over 1,600 square feet of comfortable living space, while the finished basement adds even more versatility with 2 additional bedrooms, a bathroom, a large recreation room, and a wet bar—perfect for entertaining. The property also includes a 3-car garage with a convenient electronic vehicle 220 outlet. Enjoy peace of mind with a new roof and new windows, and take advantage of the efficient irrigation well and sprinkler system for easy maintenance of your lush fully fenced in yard. Don’t miss out on this exceptional home!
$570,000
4001 N Estancia Wichita, KS 67205
- Type:
- Other
- Sq.Ft.:
- 3,109
- Status:
- Active
- Beds:
- 5
- Lot size:
- 0.24 Acres
- Year built:
- 2024
- Baths:
- 4.00
- MLS#:
- 642658
- Subdivision:
- Estancia
ADDITIONAL INFORMATION
Welcome to this beautiful home located in the very sought out neighborhood of Estancia in the Maize School District. This gorgeous home offers 2089 Square feet on the main level and 1020 Square feet of basement finishes, such a great overwhelming amount of space on all different levels. As you walk into the home, notice the lovely custom built-ins with floating shelves on each side of the fireplace. There are large windows with natural light gazing out to a private berm with natural mature trees and grasses growing in all array of color. The Living room is spacious as well and opens to a beautiful kitchen with a nice sized island with Quartz counter tops, lots of cabinets, more floating shelves, and an amazing walk-in pantry. The Master Bedroom is beautifully situated on the West side of the home with more natural light and has a private deck for your morning coffee. The Master bath offers and oversized shower, double vanities, with a very large walk-in closet with seasonal bars. As you step down to the bonus/flex room, enjoy yet another fireplace and oversized entertainment area for family and guests. This open concept has such grand feeling and creates a unique area to watch the game or even have a cozy night by the fire. Exit directly outside from the flex room to a large concrete patio area with amazing private views. The basement is also spacious with another nice sized bedroom and full bathroom. Enjoy two separate drop zones, one by the front door and the other as you enter from the garage. The home is currently under construction and buyers may have time to pick some custom finishes. Don't miss the opportunity to see this one.
- Type:
- Other
- Sq.Ft.:
- 1,724
- Status:
- Active
- Beds:
- 3
- Lot size:
- 0.37 Acres
- Year built:
- 1995
- Baths:
- 3.00
- MLS#:
- 642668
- Subdivision:
- Bradford
ADDITIONAL INFORMATION
3 bedroom, 3 bathroom ranch home located in Bradford located in Maize schools. 3 bedrooms on the main floor, 2 updated bathrooms. Lower level has a large family room with a fireplace and view out windows. Bedroom in basement is partially finished. Home sits on a large fenced lot with irrigation well, sprinklers and shed, mature trees and a large deck.
- Type:
- Other
- Sq.Ft.:
- 2,102
- Status:
- Active
- Beds:
- 3
- Lot size:
- 0.27 Acres
- Year built:
- 2022
- Baths:
- 3.00
- MLS#:
- 642589
- Subdivision:
- Emerald Bay
ADDITIONAL INFORMATION
This breathtaking home, under five years old, boasts over 2,000 square feet of contemporary living space all on a single level. Located in the highly coveted Emerald Bay Estates lake community, this 3-bedroom, 2.5-bathroom property is ready for immediate occupancy at an attractive price. Upon entering, you'll be greeted by a spacious living area featuring an electric fireplace, perfect for creating a warm and inviting atmosphere for gatherings with friends and family. The open-concept design effortlessly connects the living room to the kitchen and dining area, ensuring easy and enjoyable entertaining. The kitchen is equipped with stylish countertops, stainless steel appliances, and a convenient walk-up wet bar, ideal for serving drinks during parties or unwinding in the evenings. The master bedroom serves as a private retreat, complete with a fully tiled shower and a generously sized walk-in closet. Two additional bedrooms provide versatility for hosting guests, setting up home offices, or pursuing hobbies, while the oversized garage offers ample storage space. With its modern amenities, prime location, and unbeatable price, this home is sure to be snapped up quickly. Don’t miss the chance to make this lakeside oasis your own!
$525,000
5455 W 26th Ct N Wichita, KS 67205
- Type:
- Other
- Sq.Ft.:
- 1,970
- Status:
- Active
- Beds:
- 3
- Lot size:
- 0.27 Acres
- Year built:
- 2019
- Baths:
- 3.00
- MLS#:
- 642562
- Subdivision:
- The Reserve At Sandcrest
ADDITIONAL INFORMATION
This stunning, zero-entry patio home defines move-in ready! And, the shady, peaceful back yard provides your own personal park! This lovely home offers an open concept kitchen/great room area highlighted by a beamed ceiling, wood floors, fireplace with built-ins, and huge windows overlooking the picturesque back yard. The spacious kitchen integrates beauty and function with quartz countertops, a large island, double ovens, gas stove, walk in pantry and soft close drawers and doors. Just off the dining space is a 17 x 10 covered, screened in patio enjoyable nearly any time of year! The split bedroom design provides privacy, with the spacious primary suite isolated on the west end of the home. The primary ensuite bath includes a large double sink, quartz vanity, tiled shower, private toilet area and ample closet space conveniently located adjacent to the laundry room! The other side of the home includes two additional bedrooms (or office space) and a full hall bath. A half bath powder room for guests is located off the great room. Step out from the the screened in patio and see what truly sets this property apart! The fully fenced, shaded, private back yard complete with a relaxiing water feature make the outdoor liviing space so desirable! The landscaping is amazing, yet designed to be relatively low maintenance. The lake community of Sandcest includes so many amenities -- a large boating lake available to all residents, two beautiful pools (one is zero entry), a clubhouse with an outdoor firepit area, playground, pickleball court, and abundant common area spaces. And, within this patio home enclave of Sandcrest your life is easier, with HOA dues covering lawn service, snow removal and trash. Sandcrest is conveniently located near dining and shoppiing, the New Market Square area, as well as quick access to K-96 highway.
$650,000
3949 N Estancia Ct Wichita, KS 67205
- Type:
- Other
- Sq.Ft.:
- 3,792
- Status:
- Active
- Beds:
- 6
- Lot size:
- 0.24 Acres
- Year built:
- 2022
- Baths:
- 4.00
- MLS#:
- 642522
- Subdivision:
- Estancia
ADDITIONAL INFORMATION
Welcome to your dream home! This stunning 6-bedroom, 4-bathroom residence offers an exceptional blend of luxury, comfort, and modern design. Situated in a Estancia, this home is perfect for those who appreciate fine living and an abundance of space. Enjoy your living space accentuated by large windows that allow natural light to flood the interior great views of a pond. Kitchen is a chef’s dream, equipped with top-of-the-line stainless steel appliances, cabinetry,6 burner gas stove and sleek quartz countertops that provide ample workspace. A large island with seating serves as a focal point for casual meals and socializing. The second level includes a versatile area the can serve as bedroom/office or living space, complete with a full bathroom and a installed split. The basement has a wonderful living are with a sleek wet bar. Spacious driveway leads to a three-car garage with a installed split, providing ample parking and storage space. Enjoy your evenings sitting outside with a covered deck!
Andrea D. Conner, License 237733, Xome Inc., License 2173, [email protected], 844-400-XOME (9663), 750 Highway 121 Bypass, Ste 100, Lewisville, TX 75067
Information being provided is for consumers' personal, non-commercial use and may not be used for any purpose other than to identify prospective properties consumers may be interested in purchasing. This information is not verified for authenticity or accuracy, is not guaranteed and may not reflect all real estate activity in the market. © 1993 -2024 South Central Kansas Multiple Listing Service, Inc. All rights reserved
Wichita Real Estate
The median home value in Wichita, KS is $129,000. This is lower than the county median home value of $141,100. The national median home value is $219,700. The average price of homes sold in Wichita, KS is $129,000. Approximately 53.41% of Wichita homes are owned, compared to 35.94% rented, while 10.64% are vacant. Wichita real estate listings include condos, townhomes, and single family homes for sale. Commercial properties are also available. If you see a property you’re interested in, contact a Wichita real estate agent to arrange a tour today!
Wichita, Kansas 67205 has a population of 389,054. Wichita 67205 is less family-centric than the surrounding county with 32.31% of the households containing married families with children. The county average for households married with children is 32.43%.
The median household income in Wichita, Kansas 67205 is $48,982. The median household income for the surrounding county is $52,841 compared to the national median of $57,652. The median age of people living in Wichita 67205 is 34.5 years.
Wichita Weather
The average high temperature in July is 91.8 degrees, with an average low temperature in January of 21.9 degrees. The average rainfall is approximately 35 inches per year, with 14.6 inches of snow per year.
