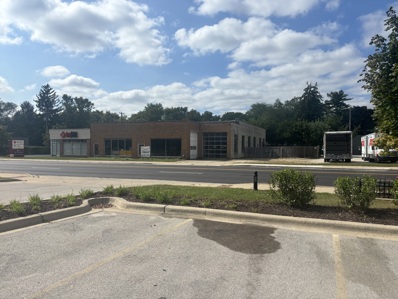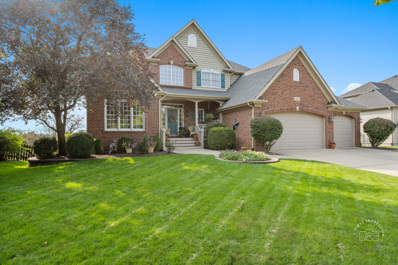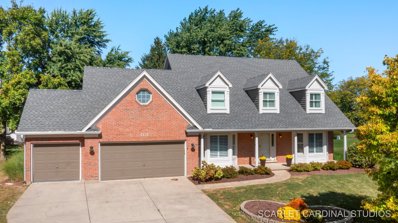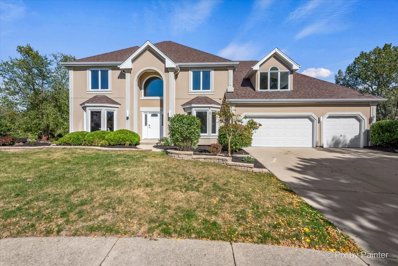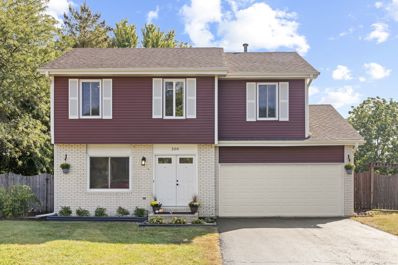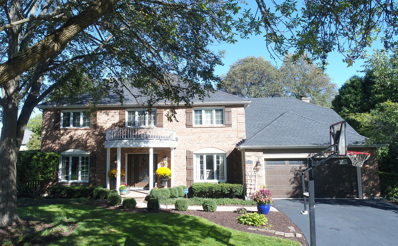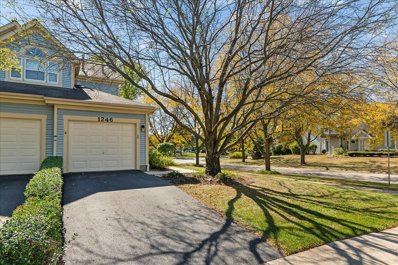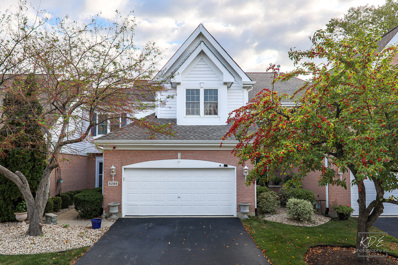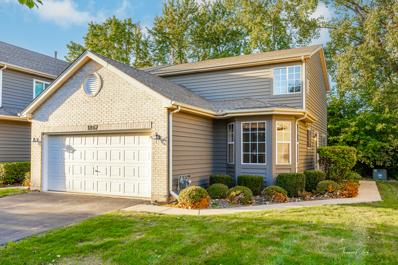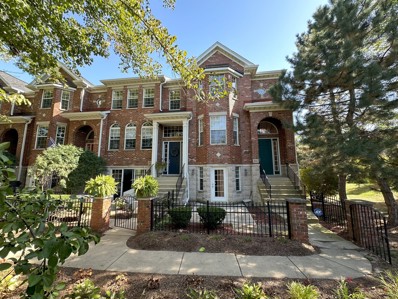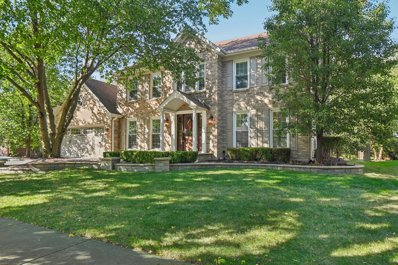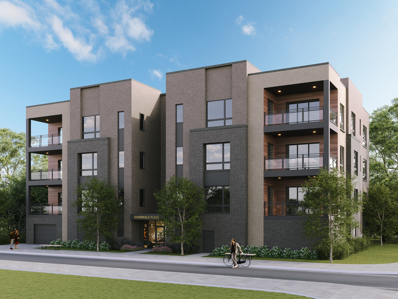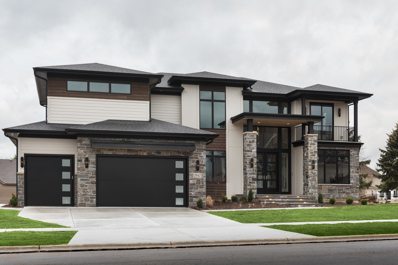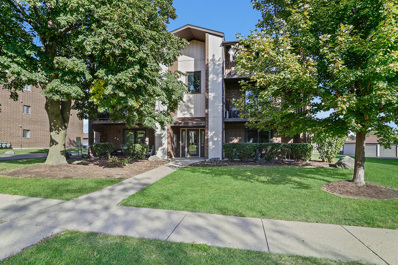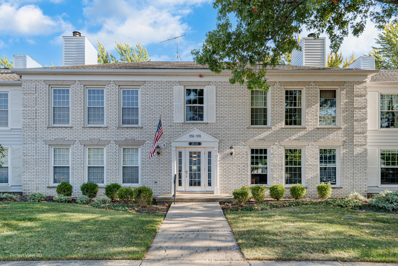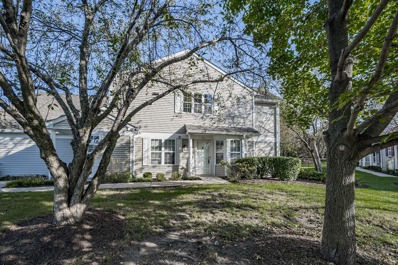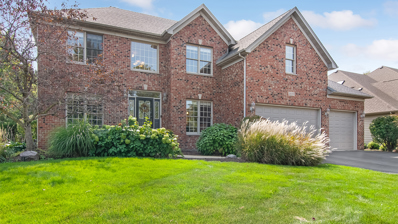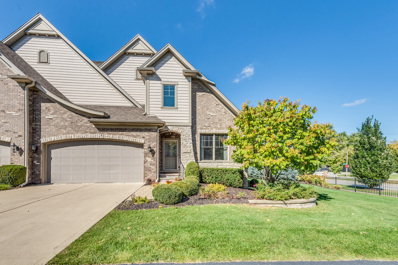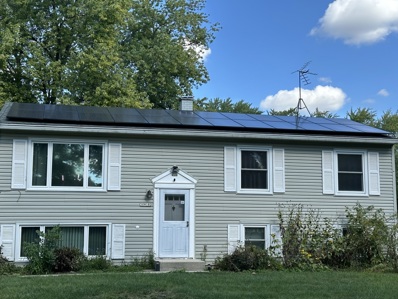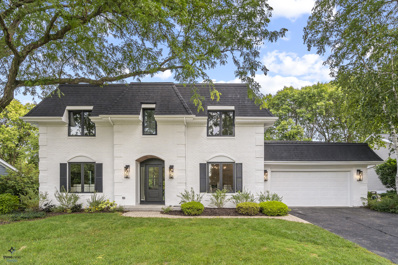Naperville IL Homes for Rent
- Type:
- Business Opportunities
- Sq.Ft.:
- 6,405
- Status:
- Active
- Beds:
- n/a
- Year built:
- 1953
- Baths:
- MLS#:
- 12183525
ADDITIONAL INFORMATION
Zoned B3 - General Commercial District with Tremendous Opportunity to run retail and wholesale commercial business on a high traffic street. See additional docs for City of Naperville Zoning Regulations and Use Options. Many potential uses with clean phase 1 and 2.
- Type:
- Single Family
- Sq.Ft.:
- 3,051
- Status:
- Active
- Beds:
- 4
- Year built:
- 2000
- Baths:
- 5.00
- MLS#:
- 12156362
- Subdivision:
- Tall Grass
ADDITIONAL INFORMATION
THIS TALL GRASS CHARMER welcomes you in the minute you top the stairs of this welcoming porch. The main door greets you to a two story foyer that opens into the formal living with a high vaulted ceiling and beautiful trim work. The living room connects to the formal dining with tray ceiling. The state of the art kitchen comes complete with a curved island, granite counters, and all stainless appliances. The large breakfast area opens up to a sun filled family room where you can enjoy the serene pond views. Enjoy the view from the outside on the deck with the new awning that covers you from sun and rain. The spacious family room has tray ceiling, a wall of windows overlooking the backyard with built in bookcases and fireplace. The den on main floor is tucked away in the back of the house. Upstairs you will find four bedrooms and three full baths. The primary bedroom suite has luxury master bath and large walk in closet. The second bedroom offers an ensuite full bath. 3rd & 4th bedrooms share a Jack and Jill bath. All bedrooms have raised ceilings. a true look out finished basement has full bath, wet bar area and open recreational area. District 204 Schools, Clubhouse, Pool & Tennis community. Grade school & Jr High are situated within the neighborhood.
- Type:
- Single Family
- Sq.Ft.:
- 1,536
- Status:
- Active
- Beds:
- 3
- Year built:
- 1992
- Baths:
- 3.00
- MLS#:
- 12183210
- Subdivision:
- Brenwood Estates
ADDITIONAL INFORMATION
Rarely available 2-story in Brookdale Manor backs to open AREA! Many NEW'S inclucding new paint & carpet 10/24, newer appliances,new sinks, faucets,disposal, most light fixtures, new toilets, new outlets & GFI's, new blinds, drapes, & rods, new CO2 & hard-wired smoke detectors, freshly painted trim & doors, newer washer & dryer. Kitchen, LR & DR have recessed ceiling lighting. HVAC newer in last few years. Ideal location near I-88, Fox Valley mall, and just a 7 minute drive to downtown Naperville. District 204 schools. No rentals allowed. Estate sale.
- Type:
- Single Family
- Sq.Ft.:
- 3,105
- Status:
- Active
- Beds:
- 4
- Lot size:
- 0.34 Acres
- Year built:
- 1993
- Baths:
- 3.00
- MLS#:
- 12179515
- Subdivision:
- Ashbury
ADDITIONAL INFORMATION
Welcome To This Meticulously Maintained Home In The Heart Of Naperville's Sought-After Ashbury Clubhouse Community. This Turn-Key Residence Features 4 Bedrooms, 2.5 Bathrooms, 3-Car Garage, And So Much More! The Spacious Kitchen Boasts Espresso-Stained Cabinets, Granite Countertops, Stylish Tile Backsplash, Pantry Closet, Stainless Steel Appliances, And Cozy Eat-In Area. It Opens Seamlessly To Large Family Room With Direct Vent Fireplace, Perfect For Gatherings. The Main Level Also Offers Formal Living Room, Dining Room, And Versatile Office Space. Upstairs, The Primary Suite Is A True Retreat! Featuring Custom-Remodeled Bathroom With Two Walk-In Closets Outfitted With Elfa Decor Shelving, Custom Surround Shower, App and Personalized Water Settings, Standalone Soaking Tub, Locally Made Custom Vanity, And Quartz Countertops-All Complemented By Luxurious Heated Floors. The Second-Floor Bathroom Is Equally Impressive, Showcasing Complete Remodel With Custom Glass Tile Flooring, Subway Tile Bath Surround, A Double-Sink Vanity With Quartz Counters, And Custom Cabinetry. Three Additional Spacious Bedrooms Offer Ample Closet Space. Home Is Situated On A Beautifully Landscaped Lot With Great Outdoor Space On A Quiet Cul-De-Sac. Enjoy Close Proximity To Award-Winning Schools, The Ashbury Clubhouse And Pool, Shopping, Dining, And Entertainment Options. ROOF, WINDOWS, EXTERIOR PAINT, CEDAR REPAIR OR REPLACE AS NEEDED, GUTTERS, GUTTER GUARDS DOWNSPOUTS, HUMIDIFIER, OVEN, DISHWASHER are some of the recent replacements. Updates, Upgrades And Smart Features Information Is Available Upon Request. Don't Miss The Opportunity To Own This Stunning Home In A Prime Naperville Location!
- Type:
- Single Family
- Sq.Ft.:
- 3,710
- Status:
- Active
- Beds:
- 5
- Lot size:
- 0.65 Acres
- Year built:
- 1998
- Baths:
- 4.00
- MLS#:
- 12179023
- Subdivision:
- River Run
ADDITIONAL INFORMATION
Beautifully renovated 5 bed, 4 bath home on a cul-de-sac in prestigious River Run subdivision. Nestled in a picturesque neighborhood of manicured landscapes and timeless facades, this stunning home exudes classic charm and modern elegance. Step into the two story foyer to discover a world of luxury living and know you have arrived. Striking living room and dining room each with a feature wall and beautifully refinished hardwood flooring that continues throughout most of the main level. Open concept eat-in kitchen with new custom cabinetry, quartz counters including a sizeable waterfall island, modern marble tiled backsplash, upgraded ss appliances including a beverage fridge and pantry. Massive family room with vaulted ceilings, skylights and anchoring floor to ceiling fireplace. Flexible floorplan offers a potential in-law arrangement with a main level bedroom/office and full bath and conveniently located main level laundry. Upstairs is a cavernous primary bedroom with vaulted ceilings, wic, sitting area with fireplace and spa-like ensuite full bath featuring a gorgeous custom shower, jetted soaker tub and new dual sink vanity. Three additional bedrooms all with ample closet space and another renovated full bath offering both a wi-shower and tub complete the second level. The English basement has been freshly finished with a custom bar area, additional living space and 4th full bathroom. Sliders off the kitchen bring you to an entertainers oasis with large deck and sizeable paver patio with firepit area on one of the largest lots in River Run. Conveniently located near the River Run clubhouse with banquet facility, indoor/outdoor pool , playground and pickleball/tennis courts. Attached 3 car garage. Close proximity to restaurants, shopping, the expressway and exceptional Naperville schools.
- Type:
- Single Family
- Sq.Ft.:
- 2,125
- Status:
- Active
- Beds:
- 4
- Lot size:
- 0.32 Acres
- Year built:
- 1986
- Baths:
- 3.00
- MLS#:
- 12118990
- Subdivision:
- Old Farm
ADDITIONAL INFORMATION
Welcome home! This NEWLY updated 4 bedroom, 2 & a half bathroom home offers a spacious floor plan, finished basement, and is situated on an expansive .32 acre lot with fully fenced backyard. Located within highly acclaimed Naperville District 203 boundaries (Kingsley, Lincoln, Naperville Central) with Kingsley Elementary less than .4M away. This turnkey home has undergone a major overhaul of renovations within the last 2 years and features fresh neutral interior paint colors (2023/2024), crown molding, white trim, and a rebuilt staircase (2024). Gorgeous new luxury vinyl plank flooring (2023/2024) that flows seamlessly between the foyer, living room, and dining area. The updated kitchen (2023/2024) offers new SS appliances, a tiled backsplash, eating area and opens to the light filled great room with brick fireplace and bonus room (upgrade for this model when it was built) overlooking the backyard. All new powder room with on trend vanity and fixtures (2023/2024). The desirable mud room/first floor laundry room with Speed Queen washer and dryer offers convenience located off the garage entry. Upstairs has also been tastefully redone in 2023/2024. The primary bedroom is spacious and has a walk-in closet and gorgeous completely updated en-suite bathroom. Three secondary bedrooms share the renovated hall bathroom (2023). The rare basement is finished and offers a fantastic space, perfect for an additional living space, office, or 5th bedroom. Numerous notable upgrades and love have gone into this home inside and out. Mentionable updates include exterior double front doors (2024), AC (2020), water heater (2024), siding, gutters and downspouts (2022), furnace (2023), and various updated light/ceiling fixtures. Exterior spaces have been enhanced with refinished decking, refreshed landscaping, paver patios (2024) and resealed driveway (2024). Close proximity to District 203 Schools, parks, Knoch Knolls, DuPage River, minutes to downtown Naperville, and more. This is an opportunity of a lifetime that you do not want to miss!
- Type:
- Single Family
- Sq.Ft.:
- 3,328
- Status:
- Active
- Beds:
- 4
- Lot size:
- 0.31 Acres
- Year built:
- 1979
- Baths:
- 3.00
- MLS#:
- 12183027
- Subdivision:
- Hobson Woods
ADDITIONAL INFORMATION
Welcome home to highly sought-after living in beautiful Hobson Woods! Nestled on quiet Cavalcade Circle this is a true entertainers dream home. Expansive flowing floor plan features a welcoming grand foyer with beautiful hardwood flooring leading to gorgeous living and dining rooms. The heart of the home is a stunning chef's kitchen with pull out cabinetry, large pantry, stainless steel appliances, coffee bar, and granite counters. The spacious family room features vaulted beamed ceiling, custom wet bar and focal brick fireplace. Enjoy flexible first floor living with private office/bedroom with serene yard views. Second floor offers updated baths, beautiful primary bedroom with hardwood flooring, walk in closet, and rare large sitting/office area. Lower level showcases incredible finished basement with custom bar, slate flooring, custom millwork, spacious media room and ample storage. Professionally landscaped grounds with mature trees is a true haven for relaxation. Picturesque, fenced backyard features multiple level maintenance free composite decking, covered seating area, paver patio, and charming pergola. Updates include 2024 New Roof GAF Timberline HDZ Lifetime Architectural Shingle installed by GAF Master Elite Contractor with industry first no-max wind warranty, 2022 Driveway, 2022 AC, 2020 Furnace. Highly acclaimed District 203 schools. Outstanding location only 1.5 miles to lively downtown Naperville with restaurants, shopping, entertainment, and Centennial Beach.
- Type:
- Single Family
- Sq.Ft.:
- 1,149
- Status:
- Active
- Beds:
- 2
- Year built:
- 1988
- Baths:
- 2.00
- MLS#:
- 12182479
- Subdivision:
- Villas Of The Fields
ADDITIONAL INFORMATION
Move Right into this Immaculate 2 Bedroom 2 Bath Updated End Unit Located in the Villas of the Fields Subdivision. Spacious Floorplan with Lots of Natural Lighting. Kitchen was Completely Renovated (February 2024), with All New Stainless Steel Appliances (except stove), Countertops, Backsplash, Over Sized Soft Closing Cabinets, Under Cabinet Lighting (different colors), Can Lights and Flooring. Freshly Painted throughout, including Doors and Trim, New Hinges, Door Knobs and all New Outlets. Primary Bath has a New Vanity and Mosaic Tiles in the Shower and 2nd Bath has a New vanity and New Tiles in the Tub. Primary Bedroom has A Walk in Closet along with Additional Closets. Both Bedrooms have Levelor Blinds. Enjoy the Fireplace in the Living Room for the Cozy Winter Nights. Close to Downtown Naperville, Prairie Path/Trail, Shopping, Dining and More.
- Type:
- Single Family
- Sq.Ft.:
- 2,010
- Status:
- Active
- Beds:
- 2
- Year built:
- 1997
- Baths:
- 4.00
- MLS#:
- 12182148
- Subdivision:
- Stableford Townes
ADDITIONAL INFORMATION
This completely updated, rarely-available Stableford Townes home in White Eagle is awaiting new owners! With two bedrooms, three full baths, and one half-bath, this townhome checks all the boxes! From the moment you walk into your sun-filled foyer you can feel the love the current owners have for their home. The first floor boasts all hardwood floors, soaring family room ceilings, an updated fireplace, an updated kitchen, and a dinette area purposefully reimaged to include extra cabinetry and space for a desk or a bistro table, nothing has been left undone. The second story has hardwood hallways, a Trex deck off the primary bedroom, a gorgeous newly renovated spa-like master bath with temperature-controlled rain heads, a second bedroom, a tastefully appointed hall bath, and a loft area for your home office, sewing room, gym, or second sitting room. The completely finished basement has a full wet bar with a copper sink, two full-size wine coolers, a gorgeous Calcutta Quartz counter, another fireplace, and luxury vinyl plank flooring. The full basement bath has also been recently remodeled, making the basement a perfect spot for entertaining, and for your guests to stay the night. With plenty of storage as well! Outdoor living includes a brick paver patio with programmable accent lighting, and carefully thought-out landscaping to provide complete privacy. Located within true walking distance to both White Eagle Golf Club and the Owner's pool, and minutes to downtown Naperville, this rarely available townhome will not last long!
- Type:
- Single Family
- Sq.Ft.:
- 809
- Status:
- Active
- Beds:
- 2
- Year built:
- 1985
- Baths:
- 1.00
- MLS#:
- 12188894
ADDITIONAL INFORMATION
Discover the perfect blend of modern updates and serene living at 1316 McDowell Rd. in the desirable Chantecleer Lakes community. This rarely available ground-floor ranch condo offers tranquil pond views and has been fully renovated within the past five years. Every detail has been thoughtfully updated, including a beautifully remodeled kitchen and bath, stylish board and batten wall treatments, modern light fixtures, LVP and carpet flooring, and a new washer and dryer. This charming home features in-unit laundry, a spacious master bedroom with a walk-in closet, and sliding door access to a private patio overlooking the pond. You'll also enjoy the convenience of a designated parking space. Ideally located near the Metra train, expressways, shopping, and dining, this condo offers both comfort and accessibility. The community's amenities include an outdoor pool, clubhouse, and nearby hiking and biking trails at McDowell Grove Forest Preserve. Situated in the highly rated Indian Prairie District 204 schools, this gem won't last long-don't miss out!
- Type:
- Single Family
- Sq.Ft.:
- 1,585
- Status:
- Active
- Beds:
- 3
- Year built:
- 1996
- Baths:
- 3.00
- MLS#:
- 12181700
ADDITIONAL INFORMATION
Amazing Opportunity to Own a Stunning End-Unit Townhome with 1st-Floor Master Suite and Serene Views in Naperville! If you're looking for the best deal in Naperville, this is it! Welcome to 1867 Tamahawk Ln, a beautifully appointed 3-bedroom, 2.5-bath end-unit townhome that offers everything you've been searching for. This home truly checks all the boxes, with its spacious layout, serene views, and prime location-making it an unbeatable opportunity for any buyer! The main floor features an inviting living room with a cozy fireplace, perfect for family gatherings or unwinding after a long day. The 1st-floor master suite is a rare find, complete with a walk-in closet and luxurious en-suite bathroom that includes a whirlpool tub and separate shower. Upstairs, the large loft provides flexibility-whether you need extra living space, a home office, or the option to easily convert it into a 4th bedroom. The full, unfinished basement is a blank canvas, offering plenty of storage or room to create the ultimate entertainment space. Outside, the expansive deck overlooking mature trees creates a peaceful setting for morning coffee or evening relaxation. Located near top-rated Neuqua Valley High School, restaurants, parks, and shopping, this townhome has it all. Don't miss this rare chance to own in one of Naperville's most sought-after neighborhoods at an incredible value-this home is the perfect opportunity for savvy buyers!
- Type:
- Single Family
- Sq.Ft.:
- 2,100
- Status:
- Active
- Beds:
- 4
- Year built:
- 2004
- Baths:
- 3.00
- MLS#:
- 12181522
- Subdivision:
- Vintage Club
ADDITIONAL INFORMATION
Luxury end-unit 4 bedrooms townhome located near downtown Naperville. Springbrook Prairie Forest Preserve, Whole Foods and Nordstrom all within minutes walk. Townhome is located off-street and allows privacy in the heart of all the action. Oak hardwood flooring enhances the main level living room, large kitchen full open to dinning room. Open staircase adds sleek styling to its decor. Dining room features built-in bar w/granite countertop and wine chiller. Sliding glass doors to deck. Dual gas log fireplace, stainless steel appliances, upgrade lighting, Berber carpeting and many more elegant touches! New Fridge and New Hot Water Heater. 4th Bedroom can be used a large family room.
- Type:
- Single Family
- Sq.Ft.:
- 2,119
- Status:
- Active
- Beds:
- 3
- Year built:
- 2018
- Baths:
- 3.00
- MLS#:
- 12181248
ADDITIONAL INFORMATION
This beautifully updated 2018 single-family Ranch home in the highly sought-after District 204 offers modern living at its finest. With 3 bedrooms, 3 full baths and 3-car garage, it features an elegant kitchen equipped with stainless steel appliances, huge kitchen island, polished countertops, and upgraded cabinetry. The spacious primary bedroom boasts a elegant master bathroom with a luxurious stand-in shower, a soaking tub, double vanity and a large walk-in closet. A mudroom, ensuite guest bath, full-width front porch, and a huge stone patio. Entertain your family and guests to a huge, finished basement, complete with a potential 4th bedroom or office, a gym room/nook, a full-fledged kitchen area with refrigerator and a spacious & elegant full bathroom in the basement. The home is energy-efficient with Tesla solar panels, a Tesla Powerwall, and a garage equipped with a Tesla charger, minimizing utility costs and enhancing eco-friendly living. Located just 1/2 mile from I-88 and walking distance from the Route 59 Metra Station, it offers prime accessibility for commuters. With top-rated schools and a perfect blend of modern amenities, this home is an ideal choice for families and professionals alike.
- Type:
- Single Family
- Sq.Ft.:
- 2,716
- Status:
- Active
- Beds:
- 4
- Year built:
- 1988
- Baths:
- 4.00
- MLS#:
- 12180177
ADDITIONAL INFORMATION
Beautifully updated 5bdrm+Den/4 bath with full finished basement & gorgeous backyard oasis is ready for you to move in this fall! You'll be impressed as soon as you step into this elegantly finished first floor with hardwood flooring, extensive millwork, crown molding, & new light fixtures! Stunning all SS kitchen includes white custom cabinets, large center island, granite counters, subway tile backsplash & butler pantry. Kitchen flows into family room area with wood burning fireplace & wall of windows overlooking fenced in backyard with brick paver patio, outdoor TV, & stone gas fireplace! First floor includes convenient 2nd entryway into Laundry Room & Den- could also be used as a 6th bedroom, workout room, or playroom. Luxurious Master Bedroom has 2 large walk-in closets & additional sitting room with large spa-like master bathroom, includes: oversized stand-up shower, rain shower, double sinks, vaulted ceilings, skylights, & soaker tub! 3rd & 4th Bedrooms share bright & sunny hallway and updated full bath with double sinks. Hardwood engineered flooring & plantation shutters flow throughout all 2nd floor. Beautifully finished basement includes vinyl plank flooring, home theatre, industrial wet bar with granite counters, sink, & oversized double wine cooler/refrigerator. Plenty of bar stool seating around and perfect for entertaining! Basement has additional 1/2 bath, plenty of extra storage & 5th Bedroom with double closets-perfect for guests or additional home office. Also includes large crawl space- great for additional storage. Attached 2.5 car garage also has extra shelving for storage & additional refrigerator. Meticulous seller! Just pack your bags & move-in! Newer Hardiboard siding (2020), Newer washer/dryer (2022), Newer paver patio (2019). AWARD WINNING DISTRICT 203 SCHOOLS INCLUDING NAPERVILLE CENTRAL HIGH SCHOOL! EASY TO SHOW!
ADDITIONAL INFORMATION
Riverwalk Place, nestled in the heart of charming downtown Naperville, luxury condos offer an unparalleled blend of sophistication and convenience. Boasting stunning views of the Naperville Riverwalk and easy access to boutique shops, fine dining, and cultural landmarks. From sleek modern architecture to meticulously designed interiors, every detail reflects a commitment to luxury and comfort. Residents enjoy hardwood floors throughout, floor-to-ceiling windows, total brick & steel construction, concrete between floors for sound barriers, indoor main level parking for 2 cars, and more. Truly unparalleled construction and best location in Naperville! Style meets state-of-the-art technology. Designed for both functionality and aesthetic appeal, kitchen showcases premium materials like Italian marble, quartz or granite countertops and custom cabinetry. High-end appliances include 48" Sub-Zero Refrigerator, Wolf Oven/range, Bosch DW. Kitchens are the epitome of luxury, style and efficiency, making every culinary endeavor a delight. Step into the sanctuary of the master bedroom, where tranquility harmonizes with opulence at every turn. Expansive windows invite natural light to dance across the room, offering breathtaking views of either downtown Naperville or the serene DuPage River. This carefully curated space is designed for relaxation and rejuvenation, providing residents with a serene retreat amidst the vibrant urban landscape. The master bath is a testament to luxurious indulgence, reminiscent of a spa-like haven. Here, the soaking tub beckons with promises of relaxation, while rain-style shower heads offer the perfect touch for a personalized bathing experience. Dual vanities, adorned with marble countertops, add a touch of sophistication and practicality. This private luxury oasis within the bustling cityscape offers residents a haven to unwind, pamper themselves, and escape the demands of the day. Do not miss out on this one of a kind opportunity.
$2,025,000
3932 Caliente Circle Naperville, IL 60564
ADDITIONAL INFORMATION
Photos are of Builder's Model Home - THIS LISTiNG IS FOR BUILD-TO-ORDER option. This price point reflects what is in the model home, however the front elevation can change to your liking. This size home can also be built for much less - talk to a salesperson for more information! Jaw-dropping modern elevation, professionally landscaped yard, front paving stone walkway, and patio dash back doors with room for four cars and stairs to the basement. 8' doors on first floor and upper hall, full house home automation, stunning entry with two-story decorative ceiling and unique accent wall. The flex room is also off the foyer with 8' tall glass doors, perfect for personal office space. The first level offers a full in-law suite with a full bath and closet. The powder room offers a granite top. The two-story family room has a custom ceiling detail and backlighting, and a magnificent linear fireplace with wood, tile, and concrete surround. The kitchen is over the top with a working pantry including custom cabinetry and shelving by breaker cabinets. A huge 4' by 10 ' 6" island with room for four bar stools at the end is great for in-kitchen dining, topping it off with high-end appliances and a custom beverage area complete with bar sync, wine racks, and beverage fridge. Our popular dinette/hearth room is loaded with windows and a three-panel 8' slider leading to the outdoor covered living space ( as showcased above! ). The mud room is a full room dash this space includes closets, over 8 feet of custom-built lockers and a large drop zone slash homework station a place for two to sit, and quartz tops that match the kitchen! Leading to the upper level of the home is a spectacular white oak staircase with horizontal balusters, right on trend with our modern decor. The upper hall has white oak flooring and overlooks both the family room and foyer. The two oversized bedrooms with volume ceilings share a spacious Jack and Jill bath. The front bedroom has a large, covered porch area overlooking the front yard. Laundry is on the second level set up for a front load washer and dryer with a granite folding station, and tons of storage in both custom cabinets and an oversized closet. The third bedroom with its 11' tall ceiling is a truly Prince dash Princess suite with a massive walk-in closet. Double doors lead to the oversized master suite with a unique window layout and double-tiered ceiling. Enter the barn door into the most luxurious master spa you will ever see- with a massive wet room separated only by double glass ceiling-mounted sliding doors, heater, zero-step shower with you by Moen technology, freestanding tub, and floor-mounted faucets in cabinets to die for dash this is your getaway right in your home. If that isn't enough enter your custom closet with custom shelving by Brakur Cabnietry with an island and quartz tops. The lower basement level has 2050 square foot of finished area equipped with a kitchenette (sink, dishwasher, and refrigerator!) 3/4 bath, 2 bedrooms, a huge family living area, a workout area, and multiple sump pumps. This home also has a backup generator " just in case". An absolute must-see to get the whole picture! This home will have roughly a 10 to 12-month delivery date once the contract is signed please inquire if interested.
- Type:
- Single Family
- Sq.Ft.:
- 937
- Status:
- Active
- Beds:
- 2
- Year built:
- 1983
- Baths:
- 2.00
- MLS#:
- 12172321
ADDITIONAL INFORMATION
Looking for a great 1ST FLOOR condo in Naperville? This updated and move-in ready condo in North Naperville offering 2 bedrooms, 2 full bathrooms, in unit laundry and 1 car garage will NOT last long! As you step onto the gorgeous new floors and into the spacious living room, you will immediately fall in love. Updated with white doors and trim and painted white cabinets in the kitchen and bathrooms, this condo's aesthetic will compliment any style and decor you choose to grace it with! Master bedroom features ensuite full bathroom and a walk in closet! This condo also features an outside patio space with additional closed storage area! Additional storage space can be found in the deep, detached 1 car garage. Gorgeous NEW wood look LVP flooring (2024), NEW SS appliances (2024), NEWER HVAC (2021), Smart Thermostat (2021), NEWER Water Heater (2018) and NEWER Washer and Dryer (2018) make this condo a dream come true! Conveniently located off Ogden, within 1 mile of Naperville North HS, near downtown Naperville and the Riverwalk with abundant restaurants and shopping, this condo has got it all! Call to schedule your private showing today!
- Type:
- Single Family
- Sq.Ft.:
- 1,065
- Status:
- Active
- Beds:
- 2
- Year built:
- 1981
- Baths:
- 2.00
- MLS#:
- 12176652
- Subdivision:
- The Mansions
ADDITIONAL INFORMATION
Stunning & totally renovated first-floor two-bedroom manor home with 1065 square feet of beautifully finished living space! Great north Naperville location within seldom available "The Mansions" subdivision! Everything inside this wonderful home has been touched -- hardwood flooring in main living areas, substantial trimwork detail, white cabinetry with granite tops, stainless steel appliances, neutral decor & more. In-unit laundry, rear patio and attached garage with direct entry into unit. Meticulously maintained and "move-in" ready. Convenient north Naperville location within highly acclaimed School District #203 just minutes from downtown, train, expressways, shopping, etc. An absolutely exceptional "turn-key" home!!!
- Type:
- Single Family
- Sq.Ft.:
- 1,139
- Status:
- Active
- Beds:
- 2
- Year built:
- 2003
- Baths:
- 2.00
- MLS#:
- 12179838
- Subdivision:
- Windridge
ADDITIONAL INFORMATION
LOVELY 2 Bed / 2 Full Bath FIRST FLOOR RANCH HOME with open floor plan. Spacious master bedroom with walk-in closet and full en-suite bathroom. Great Kitchen with maple cabinets and eating area. Ceiling fans in almost every room. Mud/laundry room off garage, washer & dryer included. One car garage with extra room for storage. Sliding glass door leads to patio and open grassy area. Maintenance free living. All landscape and lawn care is covered by HOA. Newer siding, roofs and gutters throughout subdivision. Award Winning Naperville School District 204 with Neuqua Valley High School. Close to schools, shopping, 95th St Library and Springbrook Prairie Forest Preserve. INVESTORS WELCOME, no rental restrictions. Don't miss this lovely ranch style home.
- Type:
- Single Family
- Sq.Ft.:
- 1,924
- Status:
- Active
- Beds:
- 4
- Year built:
- 1978
- Baths:
- 3.00
- MLS#:
- 12177403
- Subdivision:
- Brookdale
ADDITIONAL INFORMATION
North Naperville Location in Sought after Brookdale Pool Community. This property is conveniently situated near downtown, both commuter train stations, and I-88. The house features 4 bedrooms with ample closet space. The completely updated full bath includes a soaking tub and the Primary Bedroom offers a Full Bath and wall of closets. The kitchen boasts maple cabinets, newer marble countertops, a farmhouse sink, and updated appliances including a double oven. The kitchen is spacious with abundant counter space and a pantry. A Pella Sliding Glass Door off the kitchen eating area offers easy access to the fully fenced backyard. Cozy up this fall to the wood-burning fireplace with a gas starter in the spacious family room. Enjoy serene views of the backyard through the large window. The partially finished basement includes a separate laundry area with concrete crawl and a Radon Mitigation System. Located just 2 blocks away from the swim and tennis club. Highly acclaimed IPSD 204 schools; Metea High School, Hill Middle School & Brookdale Elementary. You can easily walk to the elementary and middle schools. The seller is an IL-Licensed Realtor
- Type:
- Single Family
- Sq.Ft.:
- 2,990
- Status:
- Active
- Beds:
- 4
- Lot size:
- 0.23 Acres
- Year built:
- 2001
- Baths:
- 4.00
- MLS#:
- 12170263
- Subdivision:
- Tall Grass
ADDITIONAL INFORMATION
MULTIPLE OFFERS RECEIVED: HIGHEST & BEST DUE MONDAY, OCTOBER 7th BY 10am. Stunning Custom-Built Home in Beautiful Tall Grass Neighborhood - 204 School District! This immaculate, well-maintained 4-bedroom, 3.5-bathroom home offers both comfort and elegance in one of the most desirable neighborhoods. Located in the prestigious Tall Grass community, residents enjoy access to a clubhouse, swimming pool, tennis courts, scenic trails and a short distance to the Tall Grass Lakes Park and playground. Shopping, restaurants, and the expansive Wolf's Crossing Park is just moments away. Step inside through the grand 2-story foyer, where you are greeted by a formal dining room and a versatile living room flanking the entryway. The main floor boasts a large open floor plan with 9-foot ceilings, flowing seamlessly into the family room with its vaulted ceilings, built-in bookcases, cozy fireplace, and walls of windows that flood the room with natural light. The bright and inviting atmosphere continues into the upgraded kitchen, which features 42-inch cabinets, a large angled island, stainless steel appliances, and a convenient bar area perfect for casual gatherings. A spacious custom walk-in pantry, added in 2023, provides excellent storage for all your culinary needs. Upstairs, the luxurious primary suite is a true retreat with hardwood floors and its redesigned walk-in closet, complete with custom cabinetry and a built-in safe. The primary bathroom is equally impressive, featuring skylights, dual 34-inch vanities, and a separate shower and whirlpool tub. Two additional bedrooms share a Jack and Jill bathroom with separate sinks and ample cabinetry, while the fourth bedroom boasts its own ensuite bathroom-an ideal setup for guests or extended family. The deep-pour unfinished basement offers endless possibilities for customization, with rough-in plumbing already in place for an additional bathroom and taller ceilings for a more spacious feel. Off the main floor, the laundry room/mudroom includes a washer, dryer, sink, and a large closet, with access to the attached garage. The garage itself is a standout with epoxy flooring. This home is impeccably maintained and looks nearly brand new, with only one owner since it was built. Outside, the backyard is an entertainer's paradise, featuring a beautiful patio and plenty of space for outdoor gatherings. There is also a sprinkler system to keep the yard and landscape well-watered. The large windows throughout the home not only fill the interior with bright natural light but also offer picturesque views of the backyard. Updates: 2017-AC; 2018-Hardwood Floors in the primary bedroom, closet and 2nd floor catwalk, Custom Built-in Entertainment Center in the family room; 2019-Roof, Garage Doors; 2020-Carpet in bedrooms & Paint-entire home interior; 2021-Furnace-2-Stage, Dishwasher, Microwave; 2023-Pantry & Primary closet. Situated in the coveted 204 school district, this home offers both luxurious living and access to top-tier community amenities. Don't miss your chance to make this exquisite property your own!
- Type:
- Single Family
- Sq.Ft.:
- 2,500
- Status:
- Active
- Beds:
- 4
- Year built:
- 2013
- Baths:
- 5.00
- MLS#:
- 12179998
ADDITIONAL INFORMATION
Welcome Home! This Custom Built Brick Townhome End Unit features a First Floor Master Bedroom. Upgrades include 9' Ceilings, English Fully Finished Basement with Full Bathroom, Quality Millwork, Custom Closets, Oak Floors throughout First and Second Floor, Epoxy Garage Floor, and Architectural Details. Gourmet Kitchen with Stainless Steel Appliances and Granite Counter Tops. Newer No Maintenance Composite Deck is the Perfect Area to Grill Out and Entertain. Professionally Landscaped and Spacious Yard located on a Cul-De-Sac. Located 1.8 miles from Downtown Naperville Restaurants and Shopping.
- Type:
- Single Family
- Sq.Ft.:
- 2,214
- Status:
- Active
- Beds:
- 3
- Year built:
- 1963
- Baths:
- 2.00
- MLS#:
- 12180395
ADDITIONAL INFORMATION
With virtually non-existent electricity bills for 11 months out of the year, this house is a "no brainer". The meticulously crafted and already installed 40 Panel Solar Array has already solved your energy needs! With energy costs on the rise you'll be producing clean, green, renewable solar power. You're in the ever sought after school district 204, Top Rated Matea Valley High School, with all that Naperville has to offer, including local restaurants, shops, parks, libraries and much more, plus you have a 2 car garage and you're close to Interstate 88 and Metra. This one is a keeper.
- Type:
- Single Family
- Sq.Ft.:
- 1,522
- Status:
- Active
- Beds:
- 2
- Year built:
- 1992
- Baths:
- 3.00
- MLS#:
- 12178429
- Subdivision:
- The Fields
ADDITIONAL INFORMATION
**Rare End-Unit Ranch Townhome in The Fields Subdivision - Prime Naperville Location!** This home offers unbeatable combination of convenience and location. Key features include 2 spacious bedrooms + den, 3 full bathrooms, 2-car attached garage, Finished basement with recessed lighting, a full bathroom, bar, and custom-built cabinets and shelving. Bright and open living room with large windows, 12' volume ceiling, and a cozy fireplace. Primary bedroom with volume ceiling, walk-in closet, and full bath. Two additional storage rooms in the basement. Deck with privacy. Located just minutes from Downtown Naperville, with easy access to shopping, dining, and Springbrook Prairie. This is the perfect home for those who value convenience and comfort in a peaceful, yet vibrant community.
- Type:
- Single Family
- Sq.Ft.:
- 2,520
- Status:
- Active
- Beds:
- 4
- Year built:
- 1977
- Baths:
- 3.00
- MLS#:
- 12180141
- Subdivision:
- Cress Creek
ADDITIONAL INFORMATION
This stunning CRESS CREEK property was just completed with a permitted renovation in September of 2024. The EXPANSIVE home has a wide-open layout with incredible functionality. Warm neutral tones and textured materials define the quiet luxury of this meticulously designed space. 4 bedrooms and 2-1/2 baths with a 2-car attached garage. The new two-story entry showcases a custom stairway with wrought iron rails, oak treads, and modern newels. New 6-1/2" white oak hardwood throughout the first floor. A true craftsman's handiwork is evident in the warm maple finishes of the dining room and kitchen. The sophisticated Holden fixtures set the tone for the exquisite lighting package seen throughout. No detail was overlooked in this renovation. In the kitchen, the dove cabinetry is accentuated by a marble-tiled backsplash and a custom range hood. The elevated SKS Signature Appliance Package has a 36" gas range as the crown jewel. This package offers a rare 3-year full warranty direct to the new owner. The bar, designed for entertaining, boasts glass and bottle storage with a wine fridge. The crackled subway tile of the fireplace is topped with a granite hearth for plenty of opportunities for fireside chats. The mud room has open locker storage and seating conveniently located off the garage and across from the sophisticated powder room. The lovely primary ensuite features a gorgeous walk-in marble shower with champagne brass fixtures and custom glass. The secondary bedrooms all have new carpet and plenty of closet space. Modern water fixtures and furniture-style vanities provide great functionality for each bathroom. New energy-efficient exterior doors showcase the home's natural light. There are also state of the art wireless voice announcing smoke/carbon detectors. The basement offers a comfortable custom-finished TV/Media/Rec room and also plenty of unfinished storage. New paint/brick stain inside and out. Enjoy the back patio fire pit with lots of room for seating and the big spacious backyard with mature landscaping! Minutes from everything Naperville has to offer. Downtown Naperville and the train less than 2 miles, I-88 less than 5 minutes, and part of the top-rated District 203 School System. Become a member at Cress Creek Country Club and enjoy golf, pickle ball, tennis courts and pool. The active and amenity-filled Cress Creek neighborhood is easy to enjoy!


© 2024 Midwest Real Estate Data LLC. All rights reserved. Listings courtesy of MRED MLS as distributed by MLS GRID, based on information submitted to the MLS GRID as of {{last updated}}.. All data is obtained from various sources and may not have been verified by broker or MLS GRID. Supplied Open House Information is subject to change without notice. All information should be independently reviewed and verified for accuracy. Properties may or may not be listed by the office/agent presenting the information. The Digital Millennium Copyright Act of 1998, 17 U.S.C. § 512 (the “DMCA”) provides recourse for copyright owners who believe that material appearing on the Internet infringes their rights under U.S. copyright law. If you believe in good faith that any content or material made available in connection with our website or services infringes your copyright, you (or your agent) may send us a notice requesting that the content or material be removed, or access to it blocked. Notices must be sent in writing by email to [email protected]. The DMCA requires that your notice of alleged copyright infringement include the following information: (1) description of the copyrighted work that is the subject of claimed infringement; (2) description of the alleged infringing content and information sufficient to permit us to locate the content; (3) contact information for you, including your address, telephone number and email address; (4) a statement by you that you have a good faith belief that the content in the manner complained of is not authorized by the copyright owner, or its agent, or by the operation of any law; (5) a statement by you, signed under penalty of perjury, that the information in the notification is accurate and that you have the authority to enforce the copyrights that are claimed to be infringed; and (6) a physical or electronic signature of the copyright owner or a person authorized to act on the copyright owner’s behalf. Failure to include all of the above information may result in the delay of the processing of your complaint.
Naperville Real Estate
The median home value in Naperville, IL is $590,000. This is higher than the county median home value of $344,000. The national median home value is $338,100. The average price of homes sold in Naperville, IL is $590,000. Approximately 71.18% of Naperville homes are owned, compared to 24.26% rented, while 4.55% are vacant. Naperville real estate listings include condos, townhomes, and single family homes for sale. Commercial properties are also available. If you see a property you’re interested in, contact a Naperville real estate agent to arrange a tour today!
Naperville, Illinois has a population of 149,013. Naperville is more family-centric than the surrounding county with 42.33% of the households containing married families with children. The county average for households married with children is 36.11%.
The median household income in Naperville, Illinois is $135,772. The median household income for the surrounding county is $100,292 compared to the national median of $69,021. The median age of people living in Naperville is 39.3 years.
Naperville Weather
The average high temperature in July is 83.8 degrees, with an average low temperature in January of 15.1 degrees. The average rainfall is approximately 38.6 inches per year, with 28.7 inches of snow per year.
