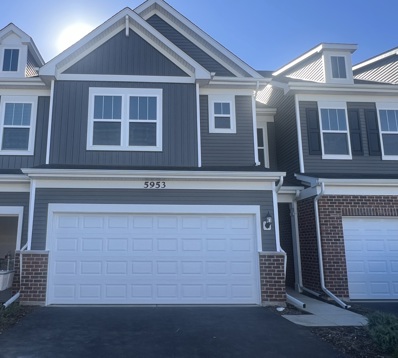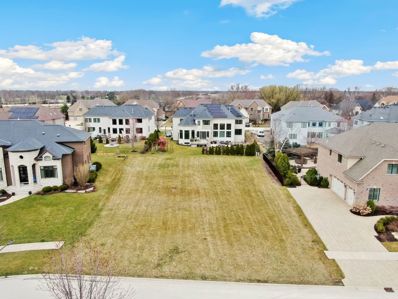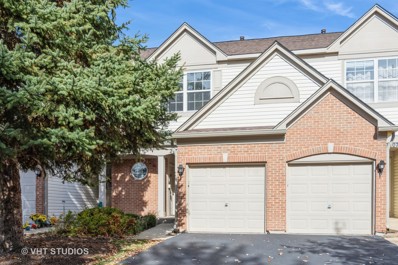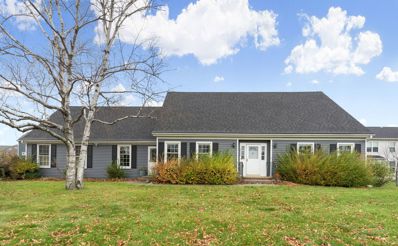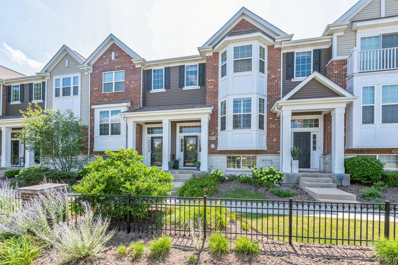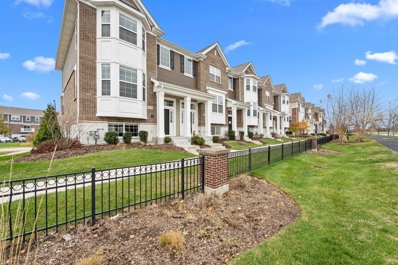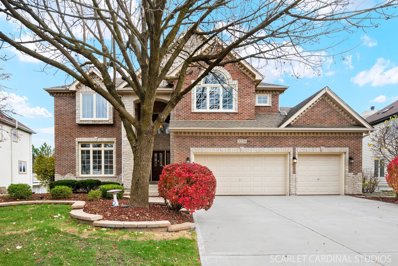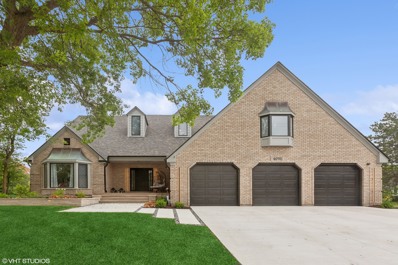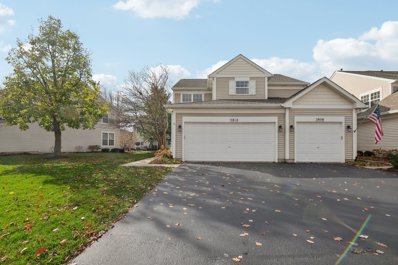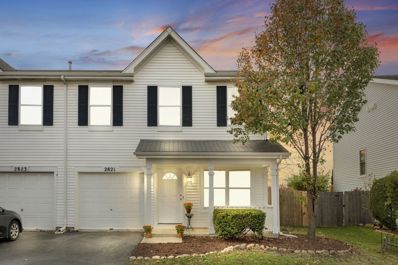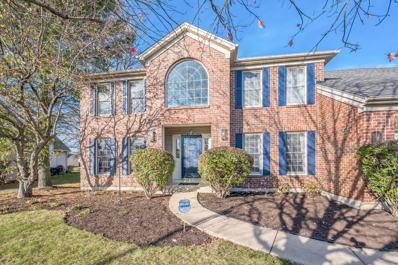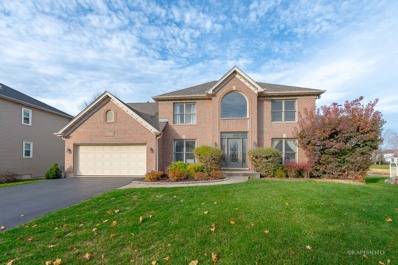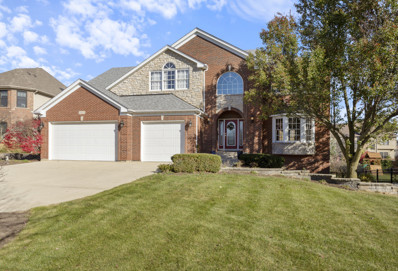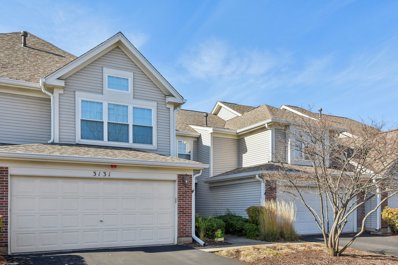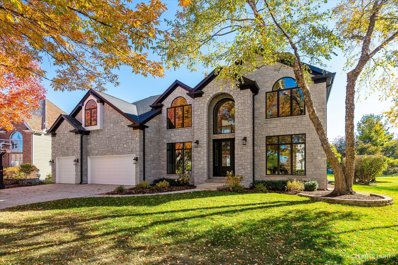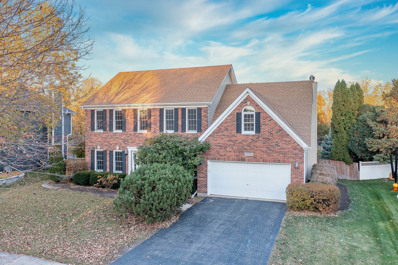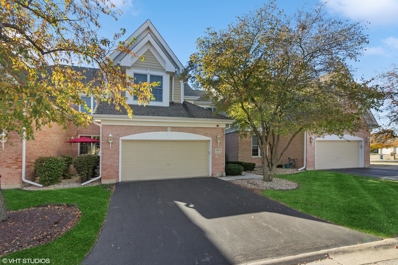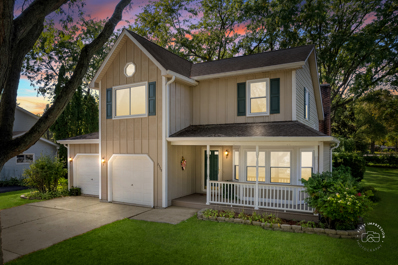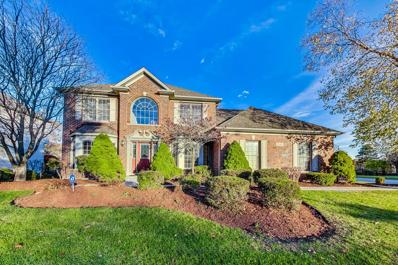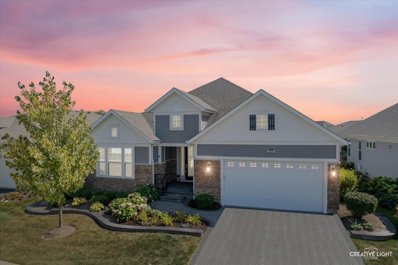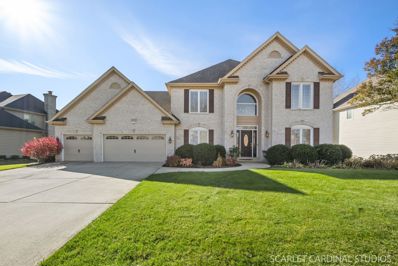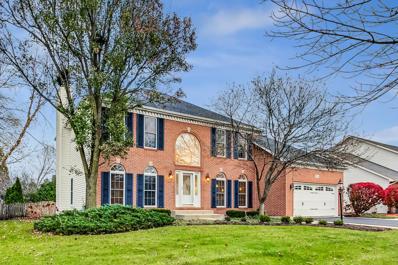Naperville IL Homes for Rent
The median home value in Naperville, IL is $493,300.
This is
higher than
the county median home value of $344,000.
The national median home value is $338,100.
The average price of homes sold in Naperville, IL is $493,300.
Approximately 71.18% of Naperville homes are owned,
compared to 24.26% rented, while
4.55% are vacant.
Naperville real estate listings include condos, townhomes, and single family homes for sale.
Commercial properties are also available.
If you see a property you’re interested in, contact a Naperville real estate agent to arrange a tour today!
- Type:
- Single Family
- Sq.Ft.:
- 1,956
- Status:
- NEW LISTING
- Beds:
- 3
- Lot size:
- 0.14 Acres
- Year built:
- 1996
- Baths:
- 4.00
- MLS#:
- 12218331
- Subdivision:
- Eagle Pointe
ADDITIONAL INFORMATION
Welcome Home to This Stunning Property, nestled in one of Naperville's most sought-after neighborhoods and serviced by the award-winning school District 204. This meticulously maintained 4-Bedroom, 3.5-Bath North-Facing Home with Luxury Upgrades, Finished Basement, and Private Fenced Yard offers a rare combination of luxurious finishes, expansive living spaces, and an ideal location. With high-end upgrades throughout and an abundance of custom features, this home is a true gem and move-in ready. From the moment you approach the property, you'll be greeted by its impressive curb appeal and a north-facing orientation, ensuring bright natural light and ventilation all day long. This home offers a wealth of thoughtful upgrades, including a gourmet kitchen, beautifully designed living spaces, and a finished basement with designated home theater area, gym room and full bath. Convenient Access to Shopping & Dining: Close to major retail centers like Costco, Walmart, and Fox Valley Mall, as well as a wide range of dining options. Easy Access to Transportation: The Metra Station and major highways make commuting to Chicago or the surrounding suburbs a breeze. This home shows true pride of ownership!
- Type:
- Single Family
- Sq.Ft.:
- 1,883
- Status:
- NEW LISTING
- Beds:
- 3
- Year built:
- 2024
- Baths:
- 3.00
- MLS#:
- 12217218
ADDITIONAL INFORMATION
Seller will offer a 2,500 closing credit for rate buy down. Brand new two story townhome with an incredible water and nature view located in the Polo Club Townhomes Community of Naperville. This Belmont townhome has model home upgrades throughout. White kitchen cabinetry, quartz counters and neutral colored flooring. Three bedrooms upstairs with a spa like primary bed bathroom that will check all the boxes. Convenient second floor laundry and walk in closets in every bedroom will make your storage needs a non issue. Excellent Plainfield school district. Don't wait for one to be built, move in now and start to enjoy. Please note, taxes have not been fully assessed and the home will be sold as is. Investors welcome. Rentals allowed.
- Type:
- Land
- Sq.Ft.:
- n/a
- Status:
- Active
- Beds:
- n/a
- Lot size:
- 0.29 Acres
- Baths:
- MLS#:
- 12215821
- Subdivision:
- The Paddocks
ADDITIONAL INFORMATION
Welcome to an unparalleled opportunity in the heart of the highly coveted Naperville 204 school district and Neuqua Valley High School! Nestled in one of the most sought-after neighborhoods, this vacant plot of land presents a canvas for your 5000 sq ft dream home. Situated in a prime location, this plot offers the perfect blend of convenience and tranquility. The proximity to top-rated schools in the Naperville 204 school district ensures an exceptional educational experience for your family. Imagine the ease of access to renowned schools, providing your children with an excellent foundation for their academic journey. This parcel is not just a piece of land; it's an invitation to craft the home of your dreams. Boasting a generous 5000 sq ft buildable area, you have the freedom to design and create a residence that perfectly aligns with your lifestyle and preferences. The spacious dimensions allow for versatile architectural possibilities, ensuring that every detail of your vision can be brought to life. The strategic location places you close to everything you need. Enjoy the convenience of nearby shopping centers, dining establishments, and recreational facilities. Whether it's a quick trip to the grocery store, a family dinner at a local restaurant, or a leisurely day at a nearby park, this plot offers unparalleled access to the best that the area has to offer. Seize the opportunity to be part of a community known for its excellent schools, friendly atmosphere, and convenient amenities. Don't miss the chance to build your dream home in this sought-after location, where every aspect of the ideal lifestyle is within reach. Take the first step towards crafting the future you envision on this prime piece of real estate in Naperville's prestigious 204 school district.
- Type:
- Single Family
- Sq.Ft.:
- 1,855
- Status:
- Active
- Beds:
- 2
- Year built:
- 1999
- Baths:
- 3.00
- MLS#:
- 12188696
- Subdivision:
- Stonewater
ADDITIONAL INFORMATION
MULTIPLE OFFER RECEIVED. H&B called for 11/24/2024 @ 5 pm. This beautifully updated 2-bedroom, 2.1-bathroom townhome in the sought-after Stonewater subdivision combines modern elegance with a warm, inviting atmosphere. The first floor impresses with 9-foot ceilings, creating a spacious and airy feel, and underwent a renovation in 2021, ensuring a fresh and contemporary design. The open-style kitchen, complete with a breakfast bar, flows seamlessly into the combined dining and living area, where a cozy fireplace adds charm and comfort. Step outside to the private patio, which overlooks a peaceful pond, offering a tranquil setting and scenic views that can be enjoyed right from the living room. Upstairs, the second floor is thoughtfully designed with two spacious ensuite bedrooms, each featuring its own full bathroom for ultimate privacy and convenience. A versatile loft area and a laundry room complete the upper level, adding functionality and comfort. The fully finished basement provides additional living or entertainment space, perfect for hosting gatherings or creating a home office. Situated within walking distance of the Naperville Public Library and Neuqua Valley High School, this home is ideal for those seeking a convenient lifestyle. It's also close to shopping centers, entertainment options, and scenic hike-and-bike trails. As part of the award-winning Indian Prairie School District 204, this townhome offers a blend of exceptional location, top-tier schools, and stylish living. Roof, gutter, and downspout - 2023, Driveway - 2023, Furnace - 2022, A/C - 2021, Kitchen Appliances - 2021, Basement Finish - 2024. TV Mounts will be taken by the seller at the closing. Wall should be repaired after removal of the TV mounts.
- Type:
- Single Family
- Sq.Ft.:
- 3,000
- Status:
- Active
- Beds:
- 4
- Lot size:
- 0.57 Acres
- Year built:
- 1977
- Baths:
- 4.00
- MLS#:
- 12213004
ADDITIONAL INFORMATION
WOW! Discover this stunning Naperville home in TOP-RATED District 204 Schools with some of the lowest taxes in the area! Located on over half an acre of unincorporated land offering privacy and freedom, this beautifully updated home features 4 spacious bedrooms, 3.5 bathrooms, a modern kitchen with newer appliances, an island, eat-in area, and formal dining room. Enjoy a 1st-floor office/den, sunroom, and a primary suite with a luxurious en-suite bathroom. The partially finished basement includes a separate exit, private kitchenette, full bathroom, and garage entrance-perfect for an in-law suite or additional living space. Other highlights include a private office entrance, huge backyard for entertaining, 3-car attached garage, and a special room for holiday decor or hobbies. Surrounded by higher-value properties and located near Maple Crossing with shops, dining, and entertainment, this home has been meticulously updated with newer windows, siding, and roof. Hurry-don't miss out. You're going to love it!
- Type:
- Single Family
- Sq.Ft.:
- 1,910
- Status:
- Active
- Beds:
- 3
- Year built:
- 2017
- Baths:
- 3.00
- MLS#:
- 12215089
- Subdivision:
- Emerson Park
ADDITIONAL INFORMATION
**LIKE NO OTHER, Hundreds of Thousands of dollars in added features and upgrades.** Welcome to this SIMPLY STUNNING, better than New Construction, former builder's Model, LUXURY Townhome for sale in Emerson Park. Built in 2017 and loaded with the highest level of upgrades and features, the Clark model has 2 en-suite bedrooms on the 2nd level PLUS a large Loft. Convenient 2nd Floor Laundry Room. The Main Floor has everyone's favorite white kitchen, quartz countertops, farmhouse sink and all stainless-steel appliances, separate dining area, a very warm and inviting Family Room. There is also a half bath on the Main level. Lower Level has a beautiful built-in bar cabinet, use this spacious lower level space as a home office, a 3rd bedroom option, a home gym, so many possibilities...you decide. Attached 2 Car Garage. Assigned Top Rated Naperville School District 204. Convenient Location close to all the shopping, dining, coffee shops and Rt 59 area amenities. EVERY INCH OF THIS BEAUTIFUL TOWNHOME SHOWS HIGH QUALITY. The most LUXURIOUS TOWNHOUSE in 60564 under 500k just hit the market. Welcome Home! Welcome to 4306 Monroe Ave!
- Type:
- Single Family
- Sq.Ft.:
- 1,910
- Status:
- Active
- Beds:
- 2
- Year built:
- 2021
- Baths:
- 3.00
- MLS#:
- 12210243
- Subdivision:
- Emerson Park
ADDITIONAL INFORMATION
Welcome to this beautifully upgraded end-unit townhouse in the highly desirable Emerson Park subdivision of Naperville! With 2 spacious bedrooms, a versatile den/3rd bedroom, and 2.5 luxurious baths, this home offers a perfect blend of style, function, and comfort. As you step inside, you'll be greeted by an inviting open floor plan, filled with natural light and enhanced by tons of custom upgrades. The gourmet kitchen features high-end stainless steel appliances, perfect for cooking and entertaining. Custom wood wall finishes add a touch of warmth and character to the living spaces, making this home truly one-of-a-kind. The large primary bedroom is a serene retreat, complete with a walk-in closet and a private en-suite bath. A second generously sized bedroom, plus a flexible den that can serve as a home office or 3rd bedroom, offers plenty of room for your lifestyle needs. Located in Naperville's top-rated School District 204, this home is close to parks, shopping, dining, and offers easy access to major highways, all while being part of a peaceful, well-maintained community. Don't miss out on the opportunity to own this turn-key home with all the right upgrades! Schedule your showing today!
Open House:
Sunday, 12/1 7:00-9:00PM
- Type:
- Single Family
- Sq.Ft.:
- 3,702
- Status:
- Active
- Beds:
- 4
- Year built:
- 1998
- Baths:
- 5.00
- MLS#:
- 12213909
- Subdivision:
- Stillwater
ADDITIONAL INFORMATION
Discover your dream home in the prestigious Stillwater subdivision! This beautifully updated 5-bedroom, 5-bathroom residence offers an impressive 3,702 square feet of above-grade living space, plus a full finished English basement that truly elevates this property to the next level. The gourmet kitchen is a chef's delight, featuring stainless steel appliances, gleaming granite countertops, rich cherry cabinets, an eat-in area, and a spacious center island, perfect for preparing meals or hosting gatherings. The two-story family room exudes warmth and charm with its gas log brick fireplace, soaring stacked windows, and gleaming hardwood floors. On the main floor, you'll find a sunken living room with elegant tray ceilings and hardwood floors, as well as a formal dining room with the same luxurious finishes. A versatile office/den-or potential in-law suite-is conveniently situated next to a full bathroom, and the first-floor laundry room adds practicality to the mix. Retreat upstairs to the lavish master suite, complete with a cozy sitting area, hardwood flooring, and a second gas fireplace. The spa-like master bathroom features a whirlpool tub, separate shower, private water closet, and a walk-in closet, creating the ultimate sanctuary. The second floor also includes three generously sized bedrooms with hardwood floors and two additional full bathrooms, offering plenty of space for family and guests. The finished English basement is an entertainer's dream, offering a fifth bedroom or exercise room, recreation and media areas, and yet another full bathroom. Step outside to your private oasis, complete with a deck and paver patio surrounded by professional landscaping and an inground sprinkler system. Additional features include a 3-car garage, a brand-new concrete driveway (2023), a stunning new brick-and-stone front elevation (2019), and updated basement flooring (2023). Located in the award-winning District 204 and served by Neuqua Valley High School, this home is part of a vibrant community with exclusive amenities, including a pool, tennis courts, and a clubhouse. Every detail has been carefully considered to create a home that is as functional as it is beautiful. Welcome to luxury, comfort, and convenience-welcome home!
$1,399,000
4070 Palmer Court Naperville, IL 60564
- Type:
- Single Family
- Sq.Ft.:
- 4,450
- Status:
- Active
- Beds:
- 5
- Lot size:
- 0.6 Acres
- Year built:
- 1988
- Baths:
- 4.00
- MLS#:
- 12214508
- Subdivision:
- White Eagle
ADDITIONAL INFORMATION
Welcome to your luxurious retreat in the heart of a White Eagle, a prestigious golf course community! This stunning Fully furnished 6-bedroom, 4-bathroom estate offers unparalleled comfort and elegance, perfect for those seeking refined living and unparalleled views of one of the largest lots in all of White Eagle with nearly .7 acres. Step into the grand foyer adorned with exquisite detailing and be greeted by expansive living spaces flooded with natural light. The gourmet kitchen is a chef's dream, featuring state-of-the-art appliances, custom cabinetry with oversized 145" island with Pacific Gravitas Group 9 Quartz Island Waterfall Counter and Blanca Storm Group 7 Quartz counters ideal for culinary delights and entertaining guests. Relax in the lavish master suite, complete with a spa-like ensuite bathroom that boasts XL shower with KOHLER Thermostatic shower system, double handheld shower heads, custom niche and mood lighting. Each bedroom is generously sized and offers ample closet space, ensuring privacy and comfort for all family members and guests. Have you ever seen 2 bedrooms with attached lofts? Well this home has it! Entertain in style in the spacious formal dining room or unwind in the cozy family room by the fireplace, all while enjoying breathtaking views of the lush surroundings through large windows that bring the outdoors in. Outside, the expansive patio and beautifully landscaped yard with completely custom hardscape that boasts a beautiful fire pit imported from Europe that provides the perfect backdrop for alfresco dining or enjoying a morning coffee amidst serene views. With a three-car garage and additional storage space, this home effortlessly combines luxury with practicality. Located in a coveted golf course community, residents enjoy exclusive access to world-class amenities including golf courses, tennis courts, pickle ball courts that are heated for year round use and clubhouse facilities. Never leave the community and enjoy fine dining at the club house or enjoy the owners club, shopping, and top-rated schools, this home offers the ultimate blend of luxury, convenience, and prestige. Don't miss the opportunity to experience resort-style living in this exceptional home. Schedule your private tour today and discover the unparalleled beauty and sophistication this property has to offer. Live where luxury meets leisure - your dream home awaits! Please see in additional info a list of furniture as well as a complete list of improvements done to the house that took over 2 years to design and build out.
- Type:
- Single Family
- Sq.Ft.:
- 1,396
- Status:
- Active
- Beds:
- 2
- Year built:
- 2000
- Baths:
- 3.00
- MLS#:
- 12212086
- Subdivision:
- Windridge
ADDITIONAL INFORMATION
THIS IS A SHOW STOPPER. METICULOUSLY MAINTAINED END UNIT SHOWCASING 2 LARGE BEDROOMS & LARGE LOFT AREA. ABUNDANCE OF NATURAL LIGHT AND A BRIGHT AND AIRY, SUN-DRENCHED SOARING BRIGHT 2 STORY LIVING ROOM W/COZY FIREPLACE. OPEN SPACIOUS KITCHEN FOR ALL YOUR GATHERINGS. EXPANSIVE VAULTED MASTER SUITE HAS WALK-IN CLOSET, VANITY WITH AMPLE STORAGE AND LOTS OF COUNTER SPACE & SEPARATE SHOWER ROOM. FRESHLY PAINTED & NEW CARPET THROUGHOUT. FOYER FEATURES COAT CLOSET & DEEP STORAGE CLOSET. EXPANSIVE LAUNDRY ROOM. SPACIOUS TWO-CAR GARAGE. PATIO OVERLOOKING A SERENE COMMON BACKYARD. DESIRABLE 204 SCHOOLS - WALKING DISTANCE TO ELEMENTARY & HIGH SCHOOL. VERY CLOSE PROXIMITY TO TOP RATED LIBRARY, SHOPPING, DINING, NAPERVILLE CROSSINGS & PRAIRIE PATH. CLOSE TO MANY OTHER DESIRABLE AMENITIES, MALLS, SHOPPING, TRAINS & DOWNTOWN NAPERVILLE. Roof and siding-2018, Driveways annually sealed, Furnace-2000, Roof-2018, Windows-2000, A/C-2000, Water heater-2000, Appliances-2017-2023, Vinyl Flooring-2021, Kitchen 2023. Garage is wired for electric car charger.
- Type:
- Single Family
- Sq.Ft.:
- 3,356
- Status:
- Active
- Beds:
- 5
- Lot size:
- 0.23 Acres
- Year built:
- 2003
- Baths:
- 5.00
- MLS#:
- 12212981
- Subdivision:
- Tall Grass
ADDITIONAL INFORMATION
This magnificent corner lot brick home in Naperville's highly sought-after Tallgrass subdivision is now even more desirable! Freshly painted kitchen, basement, living, and family rooms enhance the beauty of this move-in ready gem. Boasting a side access driveway and spacious 3-car garage, this home is ideally located within a mile of nationally ranked schools, perfect for raising a family. Step inside and be greeted by the impressive two-story foyer bathed in natural light. The spacious first floor features a sunken family room with a cozy stone fireplace, an elegant dining room with a tray ceiling, and a convenient bedroom with a full bathroom. This thoughtful layout is ideal for multi-generational families, offering privacy and comfort for loved ones. The newly painted kitchen is a chef's dream with a large center island, breakfast nook, and ample cabinet and counter space. It seamlessly connects to the freshly painted family room, creating an entertainer's delight. Upstairs, four large bedrooms, each with walk-in closets, tray ceilings, and ceiling fans, offer luxurious retreats. French doors open to the generously sized master suite, a true oasis with a bathroom featuring dual sinks and a relaxing Jacuzzi tub. And prepare to be amazed by the master bedroom's showstopping feature: a 500 square foot walk-in closet! With endless possibilities for customization, this dream closet offers ample space for clothing, accessories, and more. Imagine creating your own personal boutique, complete with built-in organizers, a dressing area, and even a vanity. The fully finished basement adds even more living space with a bedroom, full bathroom, laundry, and ample storage. The large open room is newly painted and perfect for a media room, recreation room, gym, or playroom. Step outside to your own private paradise! The professionally landscaped yard features a charming stone patio, lush flower and vegetable gardens, and an upgraded sprinkler system (2017). Recent upgrades include: Freshly painted kitchen, basement, living and family rooms New roof (2018) New AC (2017) This home has been cherished by its owners and thoughtfully updated. Located in Naperville, ranked No. 1 for best cities to raise a family and cities with the best public schools in America, you'll enjoy big-city amenities with small-town charm. With quick access to Route 59, shopping, dining, and all the amenities of the Tall Grass subdivision, including parks, a clubhouse, pool, and tennis courts, this home offers the perfect lifestyle. Your dream home awaits! Come and see for yourself and fall in love with your new neighborhood!
- Type:
- Single Family
- Sq.Ft.:
- 1,624
- Status:
- Active
- Beds:
- 3
- Year built:
- 1997
- Baths:
- 3.00
- MLS#:
- 12164734
- Subdivision:
- Woodlake
ADDITIONAL INFORMATION
This beautiful Move-In Ready Home is Walking Distance to Neuqua Valley and Welch Elementary at the Award Winning Naperville 204 School District! Conveniently close to everything, minutes away from Public Library, grocery stores, Hospital, movie theater, lots of fine dining restaurants, shopping centers including Fox Valley Mall. Easy access to Rte 59 and I-55, train and bus stations. This three-bedroom, two and one-half bath home is comfortably located in a very desirable and friendly neighborhood. Be greeted by the sun-filled nine feet ceiling on the first floor, enjoy the spacious living/dining room combo area, the hall leads you to the kitchen and family room with access to huge fenced-in back yard for your outdoor enjoyment. On the second floor you will find a Massive Master Bedroom with Private Bathroom and Walk-in closet, two more nice size bedrooms and the laundry. Some nice features included: Updated Bathrooms Upstairs hall and powder room (2023), Gorgeous New luxury waterproof vinyl planking floor throughout the first floor and in the master (2023), Laminate wood flooring in 2nd. and 3erd. bedroom (2023) New White trim and six-panel doors (2023), New Furnace (2023), New Stove range and Refrigerator (2023), New carpet in the stairs and the hallway (2024), Professionally Freshly Painted (2024) AC unit (2018). Drive short minutes and enjoy all that Down Town Naperville has to offer.
- Type:
- Single Family
- Sq.Ft.:
- 3,000
- Status:
- Active
- Beds:
- 4
- Year built:
- 1998
- Baths:
- 4.00
- MLS#:
- 12200643
- Subdivision:
- High Meadow
ADDITIONAL INFORMATION
You will love this epitome of luxury living within this breathtaking High Meadow subdivision. Wow! Exceptional Brick Front Georgian W/Excellent Interiors and tastefully done interior designing, fabulous outdoor social area, shows beautifully from top to bottom. Upon entry, you're greeted by a bright 2-story foyer, leading into a hardwood-floored first floor. A separate living room provides yet another inviting gathering space. Spacious high-end Kitchen is a chef's delight with stainless steel appliances, granite counters, a large island, and ample storage. The adjacent planning desk/mini bar area with wine rack, mini refrigerator can double up as an entertainment area or practical organizational hub for busy families. A private office on the first floor offers seclusion overseeing backyard through large window, while the powder room is spacious and elegant. Flowing seamlessly from the foyer and kitchen area, the family room stands out with its elegant fireplace, expansive windows, and hardwood floors. Upstairs, a bridge connects four bedrooms and updated bathrooms, including a spacious primary bathroom with a sizable walk in shower with rainfall shower, updated double vanity, bath tub, and skylight. The second floor, adorned with completed hardwood flooring, reveals four bedrooms, walk-in closets, and 2 bathrooms. The expansive primary suite is a true retreat, featuring vaulted ceilings, a workspace nook, two walk-in closets with custom organizers, dressing/sitting area with French doors. The sitting area includes a clothes chutes to conveniently transfer clothes to laundry room. ALL of the baths have been remodeled/updated (2 full and 2 half in all). The exciting fabulous finished basement add more living space with recreation room, bar area, Pool table, gaming center and an additional half bathroom all finished with bamboo/hardwood flooring. The yard is beautifully landscaped, and has in ground irrigation, perfect for outdoor gatherings. The oversized stone patio complete with pergola, fireplace, ample sitting area and end-to-end patio lighting is a treat for outdoor gatherings, barbequing and social events. The home is completely upgraded with hardwood flooring throughout, remodeled kitchen, bathrooms, finished basement, remodeled patio area, upgraded luxury light fixtures, upgraded new 2 water heaters, new furnace, new roof and skylights. Wonderful floor plan with great versatility and high end finishes! Extremely well-maintained and thoughtfully updated, this home is move-in ready, showcasing meticulous design and quality craftsmanship. Situated in the prestigious Indian Prairie School District, children walk to Graham Elementary School in the neighborhood and are bussed to Crone Middle School and Neuqua Valley High School. The neighborhood offers two parks, and residents have the option to purchase membership in either the South Pointe Swim Club or the River Run Club.
- Type:
- Single Family
- Sq.Ft.:
- 2,800
- Status:
- Active
- Beds:
- 4
- Lot size:
- 0.22 Acres
- Year built:
- 1998
- Baths:
- 4.00
- MLS#:
- 12210890
- Subdivision:
- Harmony Grove
ADDITIONAL INFORMATION
Amazing 4 bed/3.1 bath house in the Harmony Grove subdivision in Naperville! First enter into the 2-story foyer decorated with the open staircase, traced ceiling, and signature light fixtures. The spacious living room boasts natural light, and connects to the formal dining room, where you see the breathtaking water view. Next to it is the modern kitchen with white cabinets, full backsplash, granite countertops, a large island, ample amount of cabinet and counter spaces, and newer stainless steel appliances. Decent-sized breakfast area leads to the oversized outdoor deck, where you could enjoy your morning coffee/tea and evening sunset with the breathtaking water view and backyard greenery. Oversized family room is the perfect place to spend time with your family, with fireplace, vaulted ceiling, and skylights. A decent office off the main entrance. The second floor features 4 bedrooms. The master suite has a lot to offer: a vaulted ceiling, large walk-in closet, dual vanity with granite countertop, a luxurious spa-like shower with a Jacuzzi tub, and more. Full finished basement is open to your entertainment ideas; it could be a second-family home/entertainment room, a full bath, and a fully-equipped kitchen with stove, fridge, dishwasher that is ready to host more gatherings. The enormous private backyard next to the pond is ready for your enjoyment. Many updates: newer roof, HVAC, flooring, and carpet. Close to many highly-ranked schools: Neuqua Valley High School, Crone Middle School, and Kendall Elementary School. Conveniently located: close to park, golf course, grocery stores, shopping, and restaurants on Route 59.
- Type:
- Single Family
- Sq.Ft.:
- 5,200
- Status:
- Active
- Beds:
- 5
- Year built:
- 2002
- Baths:
- 5.00
- MLS#:
- 12211753
- Subdivision:
- Tall Grass
ADDITIONAL INFORMATION
5bdrm 4bath home in Tallgrass with full 1 bedrm 2000 sqft walkout, bdrm w garden access, walk-in closet and ADA compliant bath & hallway, dine-in pro kitchen, slide in stove vented outside, fisher Paykel dishdrawers w Crema Perlata (blue/cream) granite. Exquisite hardwood floors throughout 1st & 2nd floors with 8 wood inlay foyer medallion, walnut accents in DR and stairway landing starburst compliment LR, DR w ceiling speakers and crown mouldings. First floor kitchen features two tier island, built-in spice rack, 6 slide-out drawers, Santa Cecelia granite & costco-size pantry w SS shelfing (9x10). Bright family room w bay windows, 2 skylights w Hunter Douglas blinds, glassfront bookcases w 4 slideout drawers anchor custom mantel w marble surround and wood/gas insert. Accent lighting highlight art & display items to energize this room. French doors lead to large quiet office, 3 car garage and laundry/mud room complete the first floor. MBD and Spa bath with Jacuzzi tub for 2 share heatilator fireplace, walk-in closet and large linen closet, dual vanities, make-up area and skylight. 2 bdrm w walk-in closets, ensuite vanities share J&J bath changing. Guest suite has full bath w linen closet, custom closet and spectacular views. Maintenance free Hardiplank (27 yr warranty) and Rhinodeck (20x12) plus stairs lead to paver patio w sitting wall and paver walkway to the front entrance of the home. Automated sprinkler with two feeds to perennial flowerbeds, bursting with lilies, peonies, tulips shaded by red Maple and Linden trees to create serene retreat. Well maintained with tear off roof 2021, 2 new water heaters 2022, full HVAC inspection Sept 2024, concrete driveway. Blue ribbon schools, pool, tennis, Pickleball volleyball, swim, and water polo teams. Bike over pedestrian bridge to Neaqua high school, Frontier Park, Naperville Library, and playground & splash pad. Bike path directly to Wolf Crossing multisports complex.
Open House:
Sunday, 12/1 6:00-9:00PM
- Type:
- Single Family
- Sq.Ft.:
- 3,109
- Status:
- Active
- Beds:
- 4
- Lot size:
- 0.3 Acres
- Year built:
- 1999
- Baths:
- 4.00
- MLS#:
- 12210680
- Subdivision:
- Harmony Grove
ADDITIONAL INFORMATION
Welcome to your dream home in the coveted Harmony Grove subdivision of Naperville. Discover the elegance of this Kamin Builders masterpiece, nestled on a serene cul-de-sac lot, where mature trees and nearby parkland provide a perfect blend of natural beauty and privacy. Featuring 4 spacious bedrooms, 4 full bathrooms, a 3-car garage, a hostess's dream kitchen, an oversized family room and an upscale finished basement. This residence offers the perfect blend of luxury, comfort, and privacy. Step inside and be captivated by the spacious and meticulously maintained living spaces, featuring hardwood floors in most of the home. The grand family room, with its elegant tray ceiling, bay windows, and cozy fireplace, is perfect for relaxing with loved ones. The heart of the home is the amazing kitchen, with custom cabinetry professionally painted to complement the rare and stunning pattern of granite countertops. Stainless steel appliances, a dry bar with a beverage refrigerator, and a large eating area make this kitchen as functional as it is beautiful. Plus, you'll love the extra-large laundry room with its ceramic tile flooring, cabinets and porcelain sink. It has been modified to add two chef's pantries and a full-sized second refrigerator that is enclosed in a custom cabinet to supplement the main kitchen. Retreat to the luxurious primary bedroom suite, which features tray ceilings, a spacious 100 sq ft sitting area, and an expansive walk-in closet. The additional three bedrooms are good sized and provide ample space and comfort for family or guests. Welcome to your very own pub-themed entertainment paradise! Enjoy the custom oak bar, sleek granite countertops, and an upscale wet bar with all the essentials - from a beverage fridge to an icemaker and dishwasher, plus a beautiful custom wine display and storage cabinet. And don't miss the private sauna, perfect for unwinding. Enjoy the peace and tranquility of your backyard sanctuary. The backyard has several large, mature trees that provide privacy, and the adjacent Park District property provides a nice open space. A large paver patio with an integrated garden, seat wall and fire pit is perfect for gatherings with friends and family or simply relaxing in solitude. This home has been meticulously maintained. More recent updates include a new Refrigerator (2024), Master Bath Window (2024) Microwave (2023), Washer (2021), Hardwood Floors Refinished (2019) , Kitchen Cabinets Professionally Painted (2019), Upgraded Garage Doors (2018), New Roof (Late 2017). Part of the prestigious Neuqua Valley High School attendance area, this Harmony Grove residence also provides easy access to Naperville's vibrant dining, shopping, and recreational options. Don't miss your chance to make this exceptional residence your own-schedule your tour today!"
- Type:
- Single Family
- Sq.Ft.:
- 1,924
- Status:
- Active
- Beds:
- 2
- Year built:
- 1998
- Baths:
- 3.00
- MLS#:
- 12206595
- Subdivision:
- Signature Club
ADDITIONAL INFORMATION
Meticulously crafted home featuring stylish and modern design elements. This home is the epitome of move-in ready. Here are just some of the recent updates: Light Fixtures, Undermount Lights in Kitchen, Upgraded Kitchen Cabinets, New Cabinet Hardware, Custom Painting, Two Bathrooms total gut Remodel, Ceiling Fans, Motion Lights on Stairs. Kitchen aid appliances: 2 ovens, range and hood. HVAC System 2022, HWT 2022, Windows 2022, Roof 2022, Garage door opener 2023, new driveway 2024. The third bedroom was converted to a beautiful, formal Dining Room. This home is ideal for buyers seeking low-maintenance living while enjoying the benefits of a chic, urban lifestyle in a suburban setting.
- Type:
- Single Family
- Sq.Ft.:
- 5,058
- Status:
- Active
- Beds:
- 4
- Year built:
- 1997
- Baths:
- 4.00
- MLS#:
- 12190899
- Subdivision:
- White Eagle
ADDITIONAL INFORMATION
Nestled in one of the most premium lot locations in White Eagle Country Club, this north-facing Naperville gem offers unmatched luxury, privacy, and convenience. With serene views of a tranquil pond and the prestigious golf course, this 5,058 sq. ft. home enjoys complete backyard privacy and no neighbors behind. Situated on a quiet cul-de-sac, it is just a short distance to parks, pickleball courts, and attractions like Springbrook Prairie and Knoch Knolls Park, along with shopping, theaters, Route 59, Highway 88, and a wide selection of restaurants. Step inside to a grand two-story entry with rich hardwood floors, custom ceiling details, and an elegant chandelier. To the left, the formal dining room shines with crown molding, white millwork, and premium lighting, while a nearby wet bar and wine storage add sophistication for entertaining. The front office or sitting room features a custom ceiling and ALL NEW windows, offering a bright space for work or relaxation. The open-concept kitchen is a chef's delight with hardwood flooring, a wrap-around island, stainless steel appliances, upgraded countertops, and a premium backsplash. The adjoining sunroom, perfect for morning coffee, opens to a NEW 2024 composite grey deck, ideal for evening gatherings. The two-story living room features ALL NEW windows, dual fans, ALL NEW skylights, and a striking fireplace for cozy nights. Upstairs, the primary suite is a private retreat with double doors revealing golf course views, a sitting area, and a walk-in closet. The luxurious en suite bath includes an oversized, fully tiled walk-in shower, a whirlpool tub, and his-and-hers sinks. A custom ceiling with hidden lighting adds a unique touch. Additional bedrooms are spacious and bright, with vaulted ceilings and ALL NEW windows. The finished basement is designed for entertainment, featuring a spacious living area perfect for gatherings, a minibar with a stainless steel dishwasher, and ample room for a pool table, card game table, or game nights with friends and family. A full bathroom, workout room, and generous storage complete the lower level. A spacious laundry/mudroom leads to its own side entrance, perfect for keeping things organized after outdoor activities. The home includes a 3-car garage, concrete driveway, and an updated basketball hoop for outdoor fun. This residence boasts numerous 2024 upgrades: a NEW roof, soffit, fascia, downspouts, ALL NEW skylights, a NEW exterior with stack stonework and white vertical hardy board siding, ALL NEW energy-efficient black windows, a NEW composite grey deck, matching balcony, two NEW HVAC systems with Wi-Fi-enabled smart thermostats, a NEW front door, and a NEW 2024 AI-enabled smart irrigation system with Wi-Fi access.
- Type:
- Single Family
- Sq.Ft.:
- 2,600
- Status:
- Active
- Beds:
- 4
- Year built:
- 1996
- Baths:
- 4.00
- MLS#:
- 12210195
- Subdivision:
- Saddle Creek
ADDITIONAL INFORMATION
Welcome to this exquisite 4-bedroom, home, where elegance and comfort blend seamlessly. Situated in a peaceful neighborhood, this residence offers ample space and luxurious amenities for modern living. As you enter, you'll be greeted by a grand foyer leading to a spacious living room filled with natural light. The open-concept design connects the living room to a gourmet kitchen, complete with top-of-the-line stainless steel appliances, center island perfect for entertaining. Adjacent to the kitchen, the family room features a cozy fireplace and large windows that provide stunning views of the beautifully landscaped backyard. A formal dining room offers the ideal setting for hosting dinner parties or family gatherings. The first floor also includes a room that can serve as a guest suite or home office. Upstairs, the luxurious master suite boasts a private retreat with a spa-like bathroom featuring a soaking tub, separate shower, dual vanities, and a spacious walk-in closet. Generously sized bedrooms ensure plenty of space for family and guests. A finished basement adds even more living space, with a media room, exercise area, and ample storage options. Outside, the large backyard is a true oasis, complete with a patio area for outdoor dining and a lush lawn for recreation.
- Type:
- Single Family
- Sq.Ft.:
- 2,010
- Status:
- Active
- Beds:
- 2
- Year built:
- 1993
- Baths:
- 5.00
- MLS#:
- 12210135
- Subdivision:
- Stableford Townes Of White Eagle
ADDITIONAL INFORMATION
*CHARMING TOWNHOUSE in the Exclusive Stableford Townes of White Eagle!* Step into this exquisitely updated townhouse that combines luxury and comfort in the prestigious White Eagle community. The upper level features two spacious bedrooms: a primary bedroom with a walk-in closet and spectacular ensuite bath, a spacious second bedroom, and a second full bathroom. A large loft area is also perfect for a home office, gym, or TV room. The first floor boasts elegant hardwood floors, a modern kitchen with modern finishes, a high-ceiling family room with an updated fireplace, a dining room, and a versatile flex space. The fully finished basement includes a third bedroom with a walk-in closet and closet and ensuite bath, perfect for a guest room, in-law arrangement, or secondary office. The entertainment-ready living room with a convenient visitor bathroom makes hosting guests a breeze. This home offers ample space for all your needs. Additional storage ensures all your belongings have a place, and you'll appreciate the convenience of a two-car garage. Exclusive amenities at the White Eagle Owner's Club include access to a clubhouse, pool, tennis, and pickeball courts. Located within walking distance to the White Eagle Golf Club and just minutes away from top-rated Naperville schools, shops, dining, and vibrant Downtown Naperville.
- Type:
- Single Family
- Sq.Ft.:
- 1,842
- Status:
- Active
- Beds:
- 3
- Lot size:
- 0.28 Acres
- Year built:
- 1985
- Baths:
- 3.00
- MLS#:
- 12209971
- Subdivision:
- Springbrook Crossing
ADDITIONAL INFORMATION
Awesome 3 bedroom, 2.1 bath home with finished basement in Naperville's desirable Springbrook Crossing! This home has been lovingly maintained by the same owner for over 29 years! Prepare to be impressed by the 2 story family room with fireplace, huge kitchen & dining area, finished basement, and recently remodeled master bathroom. New windows were installed throughout the entire home just last year! Fresh carpet & paint throughout the entire home .28 Acre lot with mature landscaping, shaded trex front porch, and large deck in the rear of the home. Walk to Clow, Gregory, and Springbrook Prairie Path! Neuqua Valley High School attendance. Sellers are able to accommodate a quick closing.
- Type:
- Single Family
- Sq.Ft.:
- 2,987
- Status:
- Active
- Beds:
- 4
- Lot size:
- 0.3 Acres
- Year built:
- 2002
- Baths:
- 4.00
- MLS#:
- 12204615
- Subdivision:
- Tall Grass
ADDITIONAL INFORMATION
Welcome to 3460 Redwing Dr, a stunning Georgian-style home in the sought-after Tall Grass community of Naperville! Freshly painted and move-in ready, this corner-lot gem boasts a 3-car side-load garage . Step through the grand 2-story foyer with elegant double tray ceilings, leading to a beautifully updated kitchen with new hardwood floors, granite countertops, an island with a breakfast bar, and smudge-proof stainless steel appliances. The family room is a bright, inviting space with vaulted ceilings, skylights, and new hardwood floors, perfect for gathering or unwinding. Upstairs, the luxurious master suite features soaring ceilings, a spacious layout, and a pampering bath, while three additional large bedrooms and a full bath complete the second floor. The finished basement offers 9-ft ceilings, a full bath, and endless possibilities for added living space. With a new HVAC system (2021), water softener (2022), water heater (2024), and sump pump (2021), this home is as practical as it is beautiful. Don't miss your chance to own this beautifully updated home in a fantastic community-schedule your private tour today!
- Type:
- Single Family
- Sq.Ft.:
- 2,575
- Status:
- Active
- Beds:
- 2
- Year built:
- 2016
- Baths:
- 4.00
- MLS#:
- 12206637
ADDITIONAL INFORMATION
Welcome to the Carillon Club of Naperville, a sought-after community for those 55+. Don't hesitate on this beautiful SMITHSONIAN model with 2575 sq ft which has just been professionally painted, carpets cleaned, and a professional deep clean to make this move-in ready! This upgraded home offers 2 bedrooms, den, 2 and 1/2 baths on the main floor and another full bath in the finished lower level. First notice the custom paver driveway and front walk to the custom front glass door. As you enter the expansive foyer, you'll notice the full wall of custom bookcases in the living room. Any chef would love this kitchen with a huge granite topped island with seating. Parties and gatherings will be a joy using the stainless steel appliances. There is so much storage with the double pantry closet. Uplighting and undercabinet lighting accent the whole kitchen. The separate dining room has a full wall of cabinets with a granite top, perfect for entertaining. There is a breakfast space that leads to the wonderful, covered patio with a retractable awning. Enjoy the upgraded stone patio with architecturally appealing stone walls for great entertainment. The primary bath offers custom double closets, two sinks, a separate shower, and a vanity area. You'll love the huge finished area on the lower level with custom built-in cabinets and a separate hobby/exercise room. The full bath will be so helpful when visitors come to stay. The basement has a sump pump battery backup, passive radon system, extra refrigerator and freezer. So what will you enjoy about Carillon? Everything! The list is long! An adult outdoor pool with brand new chairs, tables, and umbrellas, exercise room, indoor pool, whirlpool, and a separate Grandparents pool with playground! Enjoy the beautiful 3-hole golf course. Garden Plots are available. So many activities at the Clubhouse including exercise classes, book club, card games, art classes, garden club, volunteer projects, and entertaining concerts. There's a billiards and card table room with a kitchenette for get-togethers and a library room. New Roof was installed on August 19! New buyers will get a wonderfully maintained home in an excellent location close to theatres, shopping, restaurants, and minutes to Downtown Naperville! Welcome Home!
- Type:
- Single Family
- Sq.Ft.:
- 3,270
- Status:
- Active
- Beds:
- 5
- Year built:
- 1994
- Baths:
- 4.00
- MLS#:
- 12206088
- Subdivision:
- White Eagle
ADDITIONAL INFORMATION
Exceptional Home in Prestigious White Eagle Subdivision! Nestled on a tranquil interior street, this expansive residence boasts 6 bedrooms, including a versatile main-level bedroom or second office-ideal for in-laws or a dedicated workspace. Additional highlights include a bedroom in the finished English basement and 4 bedrooms on the second floor. With 3.5 bathrooms and 5,116 square feet of finished living space, including 3,270 square feet above grade, this home offers an open floor plan tailored for modern living. Enjoy the beautifully landscaped yard, complete with a large Trex deck-perfect for outdoor entertaining. The gourmet kitchen is a chef's delight, featuring granite countertops, stainless steel appliances, a butler's pantry, a built-in planning desk, a center island, an inviting eat-in area, and elegant hardwood floors. The step-down family room is adorned with a gas log fireplace, plantation shutters, and custom built-ins. The first floor also includes a sophisticated office with hardwood floors and built-ins, a separate dining room with crown molding and wainscoting, and a convenient laundry room. Upstairs, the luxurious master suite serves as a private retreat, offering a vaulted ceiling, plantation shutters, an updated ensuite bath with a soaking tub, a spacious shower with dual sprayers, a private water closet, and a walk-in closet with built-ins. The finished English basement includes a 6th bedroom, a full bathroom, recreation and gaming spaces, and ample storage. Recent updates include fresh interior paint throughout (2024), new carpet on the second floor (2024), and newer windows, a high-efficiency furnace, water heater, A/C, and humidifier-all replaced within the past 6 years. Located within the award-winning District #204, the White Eagle Subdivision provides access to premium amenities, including a pool, tennis courts, and a clubhouse. Welcome home!
- Type:
- Single Family
- Sq.Ft.:
- 2,428
- Status:
- Active
- Beds:
- 4
- Lot size:
- 0.27 Acres
- Year built:
- 1996
- Baths:
- 3.00
- MLS#:
- 12205803
- Subdivision:
- High Meadow
ADDITIONAL INFORMATION
Welcome to this beautifully updated and meticulously maintained brick Georgian in the heart of desirable High Meadow and attending award winning district 204 schools.. With 9 foot ceilings throughout most of the 1st floor we start with the family room with dark hardwood floors, a gas burning brick surround fireplace, crown molding and a large bay window. Cozy and comfortable the family room opens into the updated eat-in kitchen with oversized white cabinetry, upgraded stainless steel appliances, large island, custom backsplash and additional beverage fridge. Around the corner is the laundry room with additional cabinetry, front load washer/dryer and a deep sink. Traditional separate dining and living room again with dark hardwood floors, crown molding and oversized windows which allow for an abundance of natural light thanks to is western exposure. Upstairs we find the primary suite with frayed ceilings, large walk-in closet with room for expansion into attic and a fully updated primary bathroom that includes porcelain tiles, stand alone custom tub, dual vanity with quartz counters, custom tiled separate shower and a new skylight. All bedrooms are sizable and there is the hallway bathroom with tile floors and shower/tub surround along with granite counters on the vanity. Finished basement with brand new carpet, 5th bedroom/bonus room, huge rec room and plenty of additional storage. Out back is you'll find mature professional landscaping filled with perennials and privacy. A large patio and a separate gazebo. At just over a quarter acres plenty of room to stretch your legs. 6 zone Sprinkler/Irrigation system. High Meadow is walking distance to shops and restaurants along I-59 and Hastert. Short drive to movie theatre and an abundance of places to eat including national chains and local favorites. This home is move-in ready with many recent updates, including roof 2024, Furnace 2024, Water Heater 2019, Primary Bathroom 2022, Driveway 2024.


© 2024 Midwest Real Estate Data LLC. All rights reserved. Listings courtesy of MRED MLS as distributed by MLS GRID, based on information submitted to the MLS GRID as of {{last updated}}.. All data is obtained from various sources and may not have been verified by broker or MLS GRID. Supplied Open House Information is subject to change without notice. All information should be independently reviewed and verified for accuracy. Properties may or may not be listed by the office/agent presenting the information. The Digital Millennium Copyright Act of 1998, 17 U.S.C. § 512 (the “DMCA”) provides recourse for copyright owners who believe that material appearing on the Internet infringes their rights under U.S. copyright law. If you believe in good faith that any content or material made available in connection with our website or services infringes your copyright, you (or your agent) may send us a notice requesting that the content or material be removed, or access to it blocked. Notices must be sent in writing by email to [email protected]. The DMCA requires that your notice of alleged copyright infringement include the following information: (1) description of the copyrighted work that is the subject of claimed infringement; (2) description of the alleged infringing content and information sufficient to permit us to locate the content; (3) contact information for you, including your address, telephone number and email address; (4) a statement by you that you have a good faith belief that the content in the manner complained of is not authorized by the copyright owner, or its agent, or by the operation of any law; (5) a statement by you, signed under penalty of perjury, that the information in the notification is accurate and that you have the authority to enforce the copyrights that are claimed to be infringed; and (6) a physical or electronic signature of the copyright owner or a person authorized to act on the copyright owner’s behalf. Failure to include all of the above information may result in the delay of the processing of your complaint.

