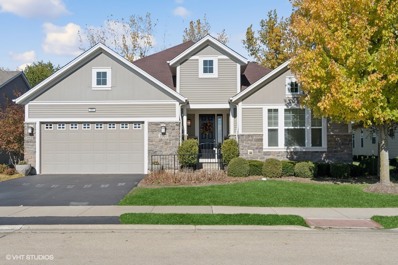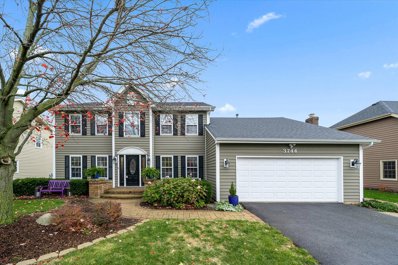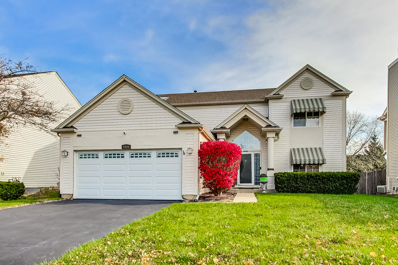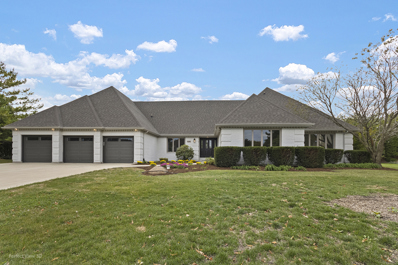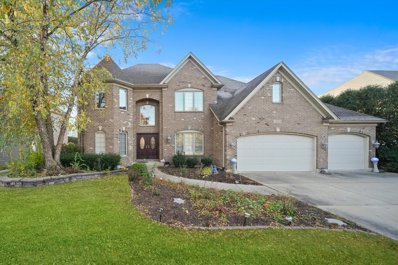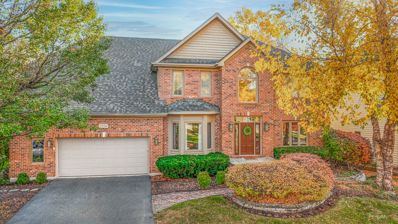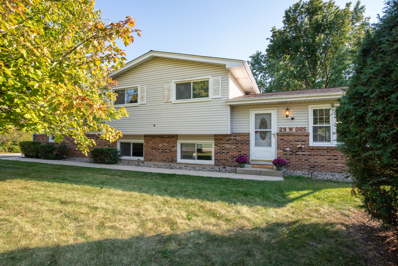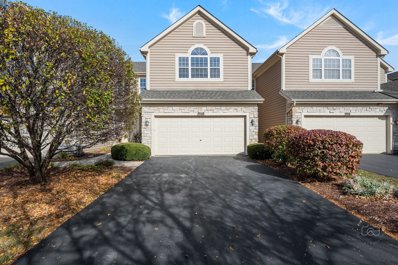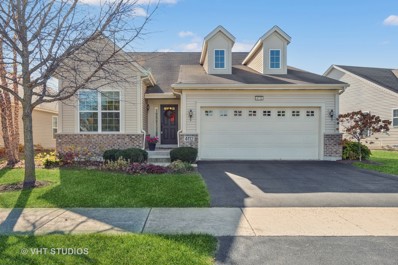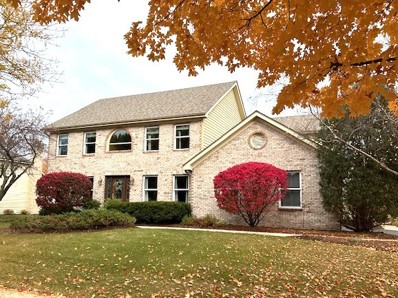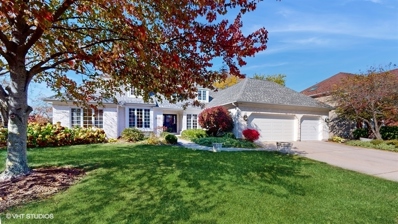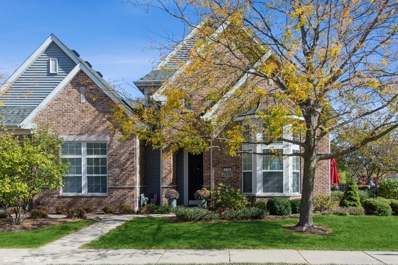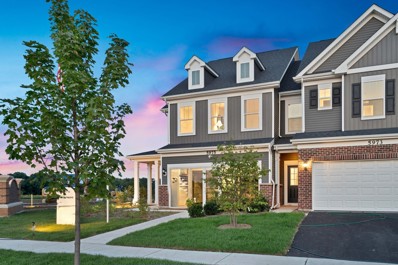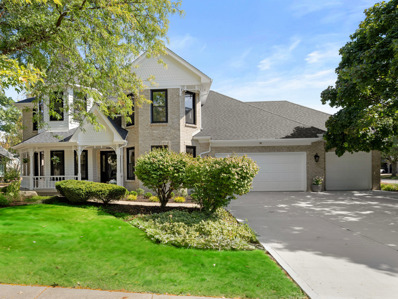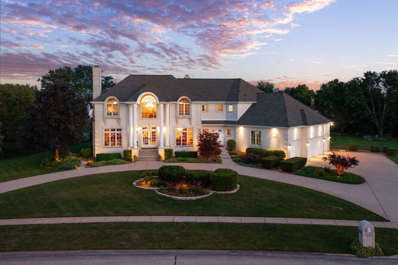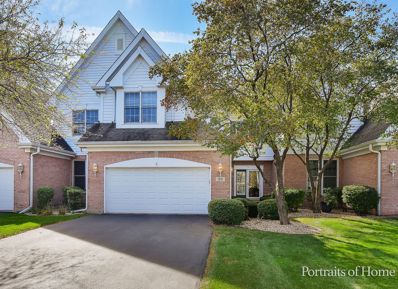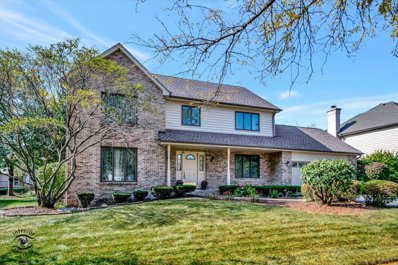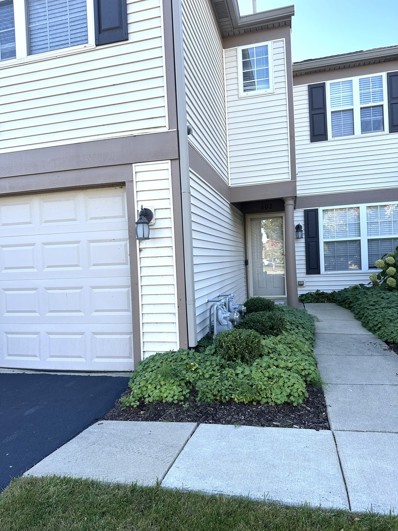Naperville IL Homes for Rent
- Type:
- Single Family
- Sq.Ft.:
- 2,764
- Status:
- Active
- Beds:
- 2
- Year built:
- 2014
- Baths:
- 4.00
- MLS#:
- 12204945
- Subdivision:
- Carillon Club
ADDITIONAL INFORMATION
The Most Exquisite, Private, 'Expanded Smithsonian' Ranch Retreat you've been waiting for is Finally Available! Welcome to this stunning 3-bedroom, 3.5-bathroom home nestled in the desirable Carillon Club 55+ Active Adult Community. Step inside to discover an open floorplan illuminated with recessed lights and featuring elegant, engineered wood flooring throughout. The gourmet kitchen is a chef & entertainers dream, complete with granite counters, huge center island, SS appliances, storage galore, breakfast room plus a generously sized dining room perfect for entertaining guests for the holidays. Relax in the spacious family room next to the fireplace, or retreat to the primary bedroom ensuite including 2 walk-in closets and a spa like bathroom with a luxurious walk-in shower. Additional features include a main level 2nd Bedroom Ensuite with walk-in therapeutic tub, convenient first-floor laundry, den/office, a chair lift to the Huge Full basement for easy access plus a Great Ramp from garage into the home. Outside, enjoy the serenity of nature on the 13 x 32 Trex deck overlooking lush landscape and mature trees. The Carillon Club community offers a clubhouse for social gatherings and activities. Don't miss your opportunity to own this beautiful home with all the upscale amenities you desire. CARILLON CLUB INCLUDES 24 HOUR GUARD/GATED ENTRY, LAWN & SNOW MAINTENANCE, CLUBHOUSE, INDOOR AND OUTDOOR POOLS, OUTDOOR GRANDCHILDREN'S POOL, 3 HOLE GOLF COURSE, WALKING PATHS, PONDS, PLAYGROUND, EXERCISE FACILITY, ACTIVITIES, TRIPS, CLUBS AND SO MUCH MORE .... THIS IS THE LIFE YOU'VE WORKED FOR!!!!
- Type:
- Single Family
- Sq.Ft.:
- 2,600
- Status:
- Active
- Beds:
- 4
- Lot size:
- 0.23 Acres
- Year built:
- 1994
- Baths:
- 4.00
- MLS#:
- 12191935
- Subdivision:
- Ashbury
ADDITIONAL INFORMATION
Welcome to this stunning home in the highly sought-after Ashbury community of Naperville, featuring four bedrooms, 3.5 baths, and a dedicated main-floor office. From its open floor plan to its beautifully updated spaces, this home is perfect for both everyday living and entertaining. Just steps away from parks and a short walk to Patterson Elementary School. The main floor impresses with modern lighting and gorgeous hardwood floors throughout, centered around a staircase featuring iron balusters. The bright, updated kitchen showcases double ovens, custom maple cabinets, stainless steel appliances, and granite countertops, seamlessly flowing into the family room with its vaulted ceiling, and newly added built-in cabinets framing the sleek modern fireplace. Step outside to enjoy a professionally landscaped backyard complete with a brick paver patio, built-in grill with bar, and a cozy fire pit. Upstairs, the spacious master suite offers a luxurious retreat, featuring a large walk-in closet and a spa-like bath with travertine tile, dual vanity, a glass-enclosed shower, and an AIR JET tub. Three additional bedrooms are located near the updated hall bath with granite countertops and travertine finishes. The finished basement is a versatile space, perfect for entertaining or relaxing, with a full bath, recreation room, walk-up wet bar, and game area, all wired for surround sound with Bose speakers. UPDATES include: AC 2024, ROOF 2019, GUTTERS 2019, H20 HEATER 2021, SUMP PUMP 2021 & BATTERY 2024, GARAGE OPENER 2024, FRIDGE 2021, Built-in Cabinetry in Family Room 2023, NEWER Front Door, Driveway new asphalt 2023, professional tree maintenance 2023. Laundry room updated 2018. FULLY FENCED with Radon Mitigation in place! What do Sellers love? "Being within walking distance of Patterson Elementary is a big plus, along with the lively, family-friendly atmosphere. We enjoy seeing kids playing in yards, riding bikes, and scootering down the sidewalks. Holidays are especially fun-Halloween is fantastic for trick-or-treating, and in December nearly every home decorates their parkway trees with white-trunk and red-canopy lights, giving it the nickname 'Candy Caine Drive'. It's a community with wonderful neighbors who make it feel like home." ASHBURY SWIM CLUB! Ashbury is a vibrant Swim/Clubhouse community with exclusive access to clubhouse, unique zero-depth pool, water slide, waterfall pool, hot tub, sand volleyball, gazebo, and concessions via the Ashbury HOA. The clubhouse is available for social events and can be rented by residents for special occasions. Kids can join Ashbury Alligators Swim Team! Be sure to stop by the Ashbury Clubhouse & Pool located at 3403 Lawrence Dr for a visit! Residents also have access to tennis courts, baseball fields, Ashbury Pond and bike trails, all within the community. Conveniently situated with easy access to hiking, golf courses, downtown Naperville, I55 & I88, Metra train, shopping, dining, and entertainment. Highly-acclaimed School District 204: Patterson Elementary (nested in Ashbury), Gregory Middle, Neuqua Valley High School. Experience the best of Naperville with highly rated schools and exclusive community features. This Ashbury gem is ready to welcome you home!
- Type:
- Single Family
- Sq.Ft.:
- 2,340
- Status:
- Active
- Beds:
- 4
- Year built:
- 1994
- Baths:
- 3.00
- MLS#:
- 12203111
- Subdivision:
- Eagle Pointe
ADDITIONAL INFORMATION
Welcome to this beautifully updated 4-bedroom, 2.5-bathroom home in the White Eagle Sub Division. Main level offers a formal dining room, family room, half bath, kitchen that opens up to the living room. Featuring a recently remodeled kitchen with a central island, this space is perfect for culinary creations and family gatherings. Upstairs, you'll find 4 bedrooms including the primary suite including the convenience of a top-floor washer and dryer. The home boasts the following recent update: roof, HVAC system, garage door & opener, water heater, patio door which provides peace of mind for years to come. Step outside to enjoy the stamped concrete patio under a charming pergola-ideal yard for relaxation and entertaining. The heated garage, complete with a newer door and opener, ensures comfort and functionality year-round. Inside, additional features include a water filtration system and 200-amp electrical service. The full unfinished basement with tall ceilings has been framed out, offering endless potential to create a custom space. Property is in great condition but is being solid AS-IS.
- Type:
- Single Family
- Sq.Ft.:
- 6,013
- Status:
- Active
- Beds:
- 4
- Year built:
- 1989
- Baths:
- 4.00
- MLS#:
- 12177258
- Subdivision:
- Tamarack Fairways
ADDITIONAL INFORMATION
Welcome to this exquisite ranch-style home in the prestigious Tamarack Golf Course community, this elegant home offers the perfect blend of luxury and location. The home goes to the award winning Neuqua Valley High school. Nestled on nearly an acre of meticulously landscaped property and sitting on a cul-de-sac lot, this four-bedroom, 3.5-bathroom gem boasts an inviting in-ground heated swimming pool complete with custom waterfalls, creating a serene backyard oasis. The expansive wrap-around deck is perfect for entertaining or enjoying peaceful moments with unobstructed views of the lush surroundings. Step inside to find a breathtaking two-story foyer and living room, flooded with natural light from abundant windows and skylights, showcasing beautiful views of the lush landscaped backyard. The spacious kitchen is a chef's dream, offering endless counter space, elegant white cabinetry , modern appliances, including a chic wine fridge, multiple seating options, and a bright, airy atmosphere. As you enter the home from your three-car garage featuring highly desired epoxy flooring you'll find the beautifully designed laundry room, which is both functional and stylish, with lovely new appliances, a convenient sink, and a window that fills the space with natural light. Throughout both the first and second levels of the home, you'll find hardwood flooring and exquisite craftsmanship, including elegant wainscoting and custom millwork feature walls that add a touch of timeless sophistication to every room. Need 2 first floor bedrooms? We have 2 bedrooms on the first floor, with a jack and jill full bath. However, on the second level you will retreat to a master suite, where you'll discover a luxurious escape, complete with a spa-like bathroom, tremendous walk-in closet, seating area, cozy fireplace, vaulted ceilings, an abundance of light and access to a private balcony. On the second level you will also find a stunning open loft and a second bedroom with private bath. The finished basement adds another layer of comfort, featuring ample space for relaxation or recreation, whatever your needs may be, the space is there. Located within the highly sought-after Neuqua Valley High School district, an award-winning institution, this home combines outstanding education with luxury living, thoughtful design elements, a resort-like outdoor setting, and an ideal layout for both relaxation and entertainment, New appliances, newer furnace, newer AC, newer Roof and all new skylights, this home offers a rare combination of elegance and comfort, in one of the area's most exclusive communities, making it a must-see!
- Type:
- Single Family
- Sq.Ft.:
- 3,737
- Status:
- Active
- Beds:
- 5
- Year built:
- 2003
- Baths:
- 4.00
- MLS#:
- 12182162
ADDITIONAL INFORMATION
This stunning property is the epitome of style and functionality. Step into a magnificent 2-story foyer adorned with gleaming refinished hardwood floors that set the tone for elegance. Enjoy cooking and entertaining in a kitchen equipped with granite countertops, stainless steel appliances, a spacious island, a bar area with a beverage fridge, and a large pantry. The airy 2-story family room is flooded with natural light, offering breathtaking views of the private backyard and featuring a beautifully positioned fireplace. Arched doorways seamlessly connect to sophisticated living and dining rooms. A flexible office/bedroom with double doors, along with a convenient laundry room, enhance the main level's functionality. Retreat to a master suite complete with a spacious bath featuring a soaking tub, separate shower, and dual sink areas. The extra-large closet has three distinct sections for all your storage needs. The second-floor features three additional generously sized bedrooms, perfect for family or guests. A true highlight, the basement offers a vast recreation room, a dedicated exercise area, an additional bedroom or office, a full bathroom, and a kitchenette, along with ample storage space. The professionally landscaped yard, complete with a sprinkler system, is perfect for entertaining or unwinding. Enjoy serene evenings on the brick patio, surrounded by a private, tree-lined yard. A 3-car garage, zoned heating and cooling with dual furnaces and water heaters, and a new roof installed in 2019 add to the home's appeal. Situated in a fantastic area with easy access to parks, walking paths, restaurants, and stores. Plus, enjoy the benefits of a South Pointe Swimming Pool Bond. Don't miss this exceptional opportunity to make this dream home yours!
- Type:
- Single Family
- Sq.Ft.:
- 3,220
- Status:
- Active
- Beds:
- 4
- Lot size:
- 0.25 Acres
- Year built:
- 1997
- Baths:
- 4.00
- MLS#:
- 12200132
- Subdivision:
- Stillwater
ADDITIONAL INFORMATION
Welcome to your dream home in the beautiful Stillwater Subdivision! This exquisite 4-bedroom, 3.1-bath residence offers the perfect blend of elegance and comfort throughout. As you step through the front door, you're greeted by hardwood flooring and soaring high ceilings, leading you into the spacious living and dining areas-ideal for entertaining. The upgraded kitchen is a chef's delight, seamlessly connecting to the inviting 2-story family room. Here, a cozy fireplace and floor-to-ceiling windows bathe the space in natural light, creating a warm and welcoming atmosphere. The versatile first floor includes an additional room, perfect for a home office or easily convertible into a fifth bedroom. The laundry room and first floor bathroom have been recently updated with new paint, cabinetry, flooring, light fixtures and new washer & dryer! Upstairs, you'll find a thoughtfully designed layout featuring four generous bedrooms, each with ample closet space and tasteful window treatments. Unwind in the stunning primary suite, complete with an updated ensuite bathroom with dual vanity and separate shower/bath. The fully finished basement provides even more living space, featuring a stylish bar setup-perfect for entertaining guests-and an additional room with a full bath. Step outside to your backyard oasis, surrounded by mature trees for added privacy. Relax on the patio by the fireplace or host gatherings in this serene setting. Living in Stillwater means you also have access to fantastic community amenities, including a clubhouse, pool, tennis courts, and sports courts-just steps away from your door. Don't miss the opportunity to call this beautiful home your own! Located in District 204, with walking distance to the elementary school, and the highly acclaimed Neuqua Valley Highschool a short distance away. NEW ROOF 2022, INTERIOR PAINT 2023-2024, 1ST FLOOR BATHROOM REMODEL 2024, LAUNDRY ROOM REMODEL 2024, WASHER & DRYER 2023, LIGHT FIXTURES 2024.
- Type:
- Single Family
- Sq.Ft.:
- 1,265
- Status:
- Active
- Beds:
- 3
- Year built:
- 1976
- Baths:
- 3.00
- MLS#:
- 12200525
ADDITIONAL INFORMATION
Immaculate 3-bedroom, 2.5-bath home in Naperville, zoned for prestigious Neuqua Valley High School. This well-maintained property sits on a spacious half-acre lot, offering privacy and room to roam. Upon entering this north facing home, you are greeted with an open, airy living room with vaulted ceilings and plenty of natural light. This flows into the dining room with high ceilings and more natural light. The kitchen appliances are all less than 5 years old. The sun porch offers east, west and south exposures and was built just 2 years ago. The flooring on this level was replaced 2 years ago. The family room, half bath and very generous laundry area are located on the lower level. From there one can access the 2-car garage and the 30X30 BONUS ROOM! Perfect for those that work from home, this space is quiet and separate from the main living space. With two separate entrances this bonus room makes an ideal home business situation. There is quick and easy access to Rt. 59, Plainfield/Naperville Rd and Hassert Blvd. Heating and AC-2014, ejector pump 2016, roof 2017, washer and dryer 2021, and sump pump is new this year.
- Type:
- Single Family
- Sq.Ft.:
- 1,868
- Status:
- Active
- Beds:
- 2
- Year built:
- 2000
- Baths:
- 3.00
- MLS#:
- 12190701
- Subdivision:
- Sawgrass Winds
ADDITIONAL INFORMATION
Looking for a townhome that is ready for you to move into? This one is it! Glistening new hardwood floors adorn the entire first floor. The two story great room is filled with natural light. At the heart of this abode the gourmet kitchen is equipped with new stainless steel LG appliances, quartz counters and an eating area. A spacious loft on the second level is perfect for a home office or an additional family room. The primary bedroom suite offers new carpet and a great walk in closet. The primary bath features a double vanity, separate shower and tub along with a new comfort height toilet. Similar enhancements are found in the second bedroom and hall bath. For additional living space you will enjoy the finished basement with built in bookcases. Enjoy the outside on your private paver patio overlooking an open common area. This home has been freshly painted on all levels. Updates include hot water heater in '23, carpeting '24, hardwood floors '24, air conditioner '24, new sump pump & ejector pump'24, new comfort height toilets'24 and garage door opener '24. Low monthly maintenance fees allow care free living.
- Type:
- Single Family
- Sq.Ft.:
- 3,208
- Status:
- Active
- Beds:
- 4
- Year built:
- 2000
- Baths:
- 4.00
- MLS#:
- 12195132
- Subdivision:
- Tall Grass
ADDITIONAL INFORMATION
Warm and inviting, this 4-bedroom home is situated on a tranquil pond lot with nature views from nearly every room. The first floor features hardwood floors throughout, a home office, and a family room with tray ceilings, a brick fireplace, and custom built-ins. The formal living room and dining room offer timeless style with beautiful hardwood floors. Elegant plantation shutters are in almost every room! The dining room's large window provides a serene view overlooking the pond, perfect for hosting the holidays. The spacious Kitchen is complete with stainless steel appliances, granite countertops, and a large walk-in pantry. The amazing new Trex Deck is perfect for outdoor enjoyment. Grab a cup of coffee & enjoy the sunrise! Upstairs, the Primary Suite has a tray ceiling and offers a newly refreshed bathroom with fresh Agreeable Gray paint, new mirrors & light fixtures. 3 additional generous sized bedrooms all boast new carpet. The finished lookout basement is a true entertainer's delight, with Media area to watch the game on Sundays, Rec Room and bar! American Home Shield home warranty included. NEW CARPET 2024! NEW A/C 2024! NEW SUMP PUMP 2024! NEW FURNACE 2023! NEW TANKLESS WATER HEATER 2023! NEW EXTERIOR LIGHTS 2023! NEW TREX DECK 2021! NEW ROOF 2019! NEW GARAGE DOORS 2018! Tall Grass is a swim/tennis community with elementary & middle schools nestled with in it's boundaries. Located close by is Route 59 & 95th St shopping, restaurant & entertainment area. A short 10 minute drive to vibrant downtown Naperville with all the the amenities Naperville has to offer!
- Type:
- Single Family
- Sq.Ft.:
- 1,854
- Status:
- Active
- Beds:
- 2
- Year built:
- 2011
- Baths:
- 2.00
- MLS#:
- 12199446
- Subdivision:
- Carillon Club
ADDITIONAL INFORMATION
WOW!!! What a Spectacular 'Monte Carlo' Ranch @ The Premier Carillon Club Naperville!!! This home features a spacious open floorplan with beautiful hardwood floors and windows galore that bask the space with natural light. The spacious primary bedroom with Newer Upgraded Plush Carpet includes a walk-in closet, 2nd closet, gorgeous ensuite bathroom with comfort height double bowl vanity, luxe soaking tub, walk-in shower plus a well sized linen closet. 2nd bedroom with 2 closets and adjacent full bathroom is nicely positioned for overnight guest privacy. The Kitchen with Soaring Ceilings is a True Dream - 42' soft close Cream Cabinets convenient Rollouts, Custom Center Island, SS Appliances with comfort height Dishwasher, Neutral Granite, Pantry Closet, Breakfast area & bar all open to the Sunroom overlooking the landscaped backyard with a large brick paver patio. Spacious Living and Dining rooms are also Open to the Dreamy Kitchen. The Den provides the perfect space for working from home or unwinding with a good book. Full Unfinished Basement is Clean as a Whistle *10/24 NEW Water Heater*, Tons of storage or bring your ideas and make this Huge Basement even more living space for entertaining guests - This Location is Ideal - Just out your front door are Pond Views, the 3 Hole Golf Course & One of the Most Magnificent Walking Paths in the community plus Just Steps to The Incredible 55+ Active Adult Clubhouse - CARILLON CLUB INCLUDES 24 HOUR GUARD/GATED ENTRY, LAWN & SNOW MAINTENANCE, CLUBHOUSE, INDOOR AND OUTDOOR POOLS, OUTDOOR GRANDCHILDREN'S POOL, 3 HOLE GOLF COURSE, WALKING PATHS, PONDS, PLAYGROUND, EXERCISE FACILITY, ACTIVITIES, TRIPS, CLUBS AND SO MUCH MORE .... THIS IS THE LIFE YOU'VE WORKED FOR!!!!
- Type:
- Single Family
- Sq.Ft.:
- 2,787
- Status:
- Active
- Beds:
- 4
- Year built:
- 1995
- Baths:
- 3.00
- MLS#:
- 12197908
- Subdivision:
- Clow Creek
ADDITIONAL INFORMATION
Welcome to this gorgeous custom home situated on a large corner lot. The original owners are sad to leave but know the new owners will love this home as much as they did. This home features a 2 story foyer with catwalk overlooking the warm and inviting step down family room with vaulted ceiling and brick gas fireplace. The kitchen has been updated with granite countertops, breakfast bar, tile back splash, stainless steel appliances and tons of cabinet space. There is a first floor den that could be converted to a 5th bedroom or playroom. The convenient 1/2 bath with pedestal sink is located off the main hallway. The primary bedroom offers a ceiling fan, walk-in closet and large en-suite bathroom with garden tub, double sink vanity, separate shower and skylight. 3 additional bedrooms and full bath complete the second floor. The laundry room features storage cabinets, laundry tub, exterior door and access to garage. Updates include roof 2019, furnace, a/c and hot water heater 2016, refrigerator 2023. Finish the basement for additional living space. Welcome Home!
Open House:
Sunday, 12/1 7:00-9:00PM
- Type:
- Single Family
- Sq.Ft.:
- 2,421
- Status:
- Active
- Beds:
- 3
- Year built:
- 2024
- Baths:
- 3.00
- MLS#:
- 12194616
ADDITIONAL INFORMATION
Welcome home to Naperville Polo Club-the ONLY NEW single-family neighborhood in desirable Naperville including Naperville Park District and Naperville City Services, conveniently located near shopping and dining off of Route 59 and easily accessible to the expressway. On site Community Park and Walking/Biking trails leading to 300 acres of Forest Preserve adjacent to the community. THIS HOME IS TO BE BUILT for May/June 2025 closing. The Rybrook is a NEW plan only available at Naperville Polo Club! This great family home has a two-story entry, a spacious gathering room and an open floor plan. Designer features include 9' ceilings on first floor, luxury vinyl plank wood flooring in foyer, kitchen, cafe, powder room and all bathrooms. Your gourmet kitchen is complete with SS appliances, granite counters and a large island plus a pantry. Your owner's bedroom suite features a private bath with double bowl vanity with quartz counter and separate shower. You will enjoy the convenience of a 2nd floor laundry. The loft is the perfect space for family games or watching tv. Your fully sodded homesite has a front landscaping package. We include an unmatched transferrable warranty. You can select many exciting options and beautiful finishes to customize your new home including a bright airy sunroom and a great first-floor bedroom and full bath! Homesite 249. Photos of similar home shown with some options not available at this cost.
- Type:
- Single Family
- Sq.Ft.:
- 2,421
- Status:
- Active
- Beds:
- 4
- Year built:
- 2024
- Baths:
- 3.00
- MLS#:
- 12193648
ADDITIONAL INFORMATION
Welcome home to Naperville Polo Club-the ONLY NEW single-family neighborhood in desirable Naperville including Naperville Park District and Naperville City Services, conveniently located near shopping and dining off of Route 59 and easily accessible to the expressway. On site Community Park and Walking/Biking trails leading to 300 acres of Forest Preserve adjacent to the community. THIS HOME IS TO BE BUILT for June/July 2025 closing.The Rybrook is a NEW plan only available at Naperville Polo Club! This great family home has a two-story entry, aspacious gathering room and an open floor plan. Designer features include 9' ceilings on first floor, luxury vinyl plank wood flooring in foyer, kitchen, cafe, powder room and all bathrooms. Your gourmet kitchen is complete with SS appliances, granite counters and a large island plus a pantry. Your owner's bedroom suite features a private bath with double bowl vanity with quartz counter and separate shower. You will enjoy the convenience of a 2nd floor laundry. The loft is the perfect space for family games or watching tv. Your fully sodded homesite has a front landscaping package. We include an unmatched transferrable warranty. This Rybrook features the optional first-floor bedroom and full bath. Other designer features included are wrought iron rail and spindle stair, Smart Home package, kitchen tile backsplash and more! Homesite 271. Photos of similar home shown with some options not available at this cost.
- Type:
- Single Family
- Sq.Ft.:
- 2,632
- Status:
- Active
- Beds:
- 3
- Lot size:
- 0.22 Acres
- Year built:
- 1999
- Baths:
- 3.00
- MLS#:
- 12196392
ADDITIONAL INFORMATION
Motivated Seller !! Welcome Home to Heatherstone! This stunning north-facing 3-bedroom, 2.1-bath home in the sought-after Heatherstone subdivision is the definition of move-in ready! Step into the grand two-story family room, featuring beautiful hardwood floors, elegant plantation shutters, and a cozy fireplace-perfect for both quiet nights and entertaining. The open, upgraded kitchen is a chef's dream, boasting Corian countertops, dark contrasting cabinetry, stainless steel appliances, and a deep peninsula island with breakfast bar seating. The sunny eating area, with its bay window overlooking the backyard, makes mornings feel special. For more formal occasions, the dining room offers convenient access to both the kitchen and foyer. The owner's suite is a true retreat, with double door entry, a spacious sitting area, elevated tray ceiling, plantation shutters, a walk-in closet with built-in organizers, and a private, fully updated spa-inspired en suite bath. Upstairs, the additional bedrooms have large closets and shared access to the second full bath. The fully finished basement is designed for versatility, offering open-concept space for media, recreation, and exercise. Outside, the large paver patio with a knee wall and private fenced backyard provides the perfect setting for relaxation and outdoor fun. Enjoy peace of mind with major updates already completed, including a new roof (2019) and A/C replacement (2015). Heatherstone also features a neighborhood park with a covered seating area, playground, and basketball court. Schedule your showings today ,this beauty wont last long. Seller is willing to give 5,000 closing credit for any Minor repairs !
- Type:
- Single Family
- Sq.Ft.:
- 3,717
- Status:
- Active
- Beds:
- 4
- Lot size:
- 0.3 Acres
- Year built:
- 1989
- Baths:
- 5.00
- MLS#:
- 12194161
- Subdivision:
- White Eagle
ADDITIONAL INFORMATION
This spacious and refreshed home with Golf Course views is located in the prestigious White Eagle community. This stunning home offers 5 bedrooms, 4.1 bathrooms, a dedicated office, and a huge finished basement. The 7'x7' covered front porch welcomes you into a grand two-story foyer with hardwood floors and a striking chandelier. To your right, the elegant dining room boasts crown molding, hardwood floors, and an abundance of natural light through the windows. To your left, the office features French doors, crown molding, and new carpet-perfect for working from home. The heart of the home is the spacious 24'x21' great room, complete with a soaring 16' volume ceiling, ceiling fan, built-in bookcases, and a floor-to-ceiling brick fireplace-ideal for cozy gatherings. Adjacent is the 21'x15' eat-in kitchen, featuring recessed lighting, ample cabinetry, granite countertops, an island with a gas cooktop, double ovens, a planning desk, and stainless-steel appliances-perfect for culinary enthusiasts. The first-floor primary suite is a serene retreat, measuring 20'x17' with an 11' volume ceiling, its own fireplace, and double doors leading to the patio. The remodeled en-suite bathroom is a true spa-like escape, featuring French doors, a skylight, custom tile walk-in shower with glass surround, a separate deep soaking tub, double vanities, and a 24"x12" tiled floor. The expansive 14'x6' walk-in closet includes custom built-ins and recessed lighting. On the main level, you'll also find bedroom #2, while bedrooms #3 and #4 upstairs are generously sized and share a full hall bath. The laundry room offers exterior access, plenty of cabinetry, LG front-load washer/dryer, and new flooring. The enormous finished basement is ideal for versatile use, spanning 41'x19' and 19'x16' with new carpet and recessed lighting throughout. It includes bedroom #5, an additional versatile room, a full bath with a new vanity, and an area prepped for a kitchenette. Plus, there's still a 38'x14' storage room. Outdoor living is a delight with an 18'x18' deck overlooking the golf course and a 20'x12' patio featuring a hot tub. Recent updates include fresh paint and carpet throughout, new dishwasher, new water heater, one new HVAC system, new garage door openers, recessed lighting, front storm door, and exterior lighting. Two new garage doors and openers. Chimney tuckpointing, and all screens repaired or replaced. Home ha been professionally cleaned along with ventilation system. With all these incredible features and updates, this home is move-in ready and perfect for both relaxation and entertaining!
- Type:
- Single Family
- Sq.Ft.:
- 1,243
- Status:
- Active
- Beds:
- 2
- Year built:
- 2007
- Baths:
- 2.00
- MLS#:
- 12195308
ADDITIONAL INFORMATION
Welcome to this beautifully updated 3rd-floor condo in the highly desirable Carillon Club 55+ community! Conveniently located near the elevator for easy access, this bright, move-in ready home features all-new carpet, fresh paint, and stylish lighting throughout. The fully renovated kitchen boasts sleek granite countertops, a deep granite sink, and professionally refinished 42" cabinets, making it both functional and elegant. Enjoy a spacious living room that opens to a private balcony, perfect for quiet mornings or evening relaxation. Both bedrooms offer walk-in closets for ample storage, while the primary suite provides a cozy retreat. With soaring 9-foot ceilings and wheelchair-accessible doorways, this home is designed for comfort and ease. A heated underground parking spot near the entrance adds to the convenience. Residents of the Carillon Club enjoy resort-style amenities, including three pools, an indoor hot tub, tennis courts, shuffleboard, and a unique 3-hole golf course. The community clubhouse also offers a fitness center with all new equipment as well as recreational & craft rooms. This is a great opportunity to meet your neighbors! Experience easy, luxury living in this vibrant, maintenance-free community!
- Type:
- Single Family
- Sq.Ft.:
- 2,691
- Status:
- Active
- Beds:
- 3
- Year built:
- 2007
- Baths:
- 3.00
- MLS#:
- 12188770
- Subdivision:
- Carillon Club
ADDITIONAL INFORMATION
WELCOME TO CARILLON-55+ GATED COMMUNITY...STUNNING & UPDATED END UNIT W/OVERSIZED GREEN AREA AND PRIVATE PATIO! HARDWOOD FLOORS THROUGHOUT HOME, NEW: MILLWORK & PAINTED RISERS ON STAIRS, INTERIOR PAINT, HARDWARE, LIGHTING FIXTURES, ADDED RECESSED LIGHTS, AND SO MUCH MORE! FABULOUS 12 FEET SOARING CEILINGS AND WINDOWS OFFERING AN ABUNDANCE OF NATURAL LIGHT. GOURMET CENTER ISLAND KITCHEN W/GRANITE, STAINLESS APPLIANCES, CUSTOM BACKSPLASH, GLASS FRONTS AND DOOR TO ENCLOSED PATIO AREA. MAIN LEVEL PRIMARY BEDROOM WITH LUXURY BATH AND WALK IN CLOSET. FABULOUS LIVING SPACE FOR GUESTS OR IN HOME OFFICE! LARGE-OPEN FAMILY ROOM (LOFT) & OFFICE AREA PLUS FULL BATH & 2 ADDITIONAL BEDROOMS. FURNACE & A/C-2022, HOT WATER HEATER-2022, FRIDGE, MICROWAVE & DISPOSAL, WASHER/DRYER-LESS THAN 5 YEARS OLD. ROOF RECENTLY REPLACED BY HOA. CARILLON IS AN ACTIVE ADULT COMMUNITY FEATURING A NEWLY REMODELED 18,000 SQ FT. CLUBHOUSE WITH AMENITIES GALORE! ENJOY THE 3 HOLE GOLF COURSE, INDOOR/OUTDOOR POOLS, FITNESS CENTER, TENNIS & PICKLEBALL COURTS, WALKING PATHS, CLASSES, DAY TRIPS AND AREAS TO ENTERTAIN FAMILY. RESIDENTS CAN ENJOY THE SECURITY OF THE GATED ENTRY AND SECURITY GUARD AT ALL TIMES. CLOSE TO SHOPPING, RESTAURANTS AND DOWNTOWN NAPERVILLE. TOO MUCH TO LIST!!
Open House:
Sunday, 12/1 7:00-9:00PM
- Type:
- Single Family
- Sq.Ft.:
- 2,842
- Status:
- Active
- Beds:
- 5
- Year built:
- 1993
- Baths:
- 4.00
- MLS#:
- 12188429
- Subdivision:
- Ashbury
ADDITIONAL INFORMATION
Welcome to 1143 Hollingswood in desirable Ashbury subdivision of Naperville. This beautiful custom-built home offers a rare, multi-generational style floor plan. A true 5-bedroom/3.5 baths home with a large first floor primary bedroom suite plus 4 large bedrooms on the second level. As you enter, the bright and beautiful two-story foyer greets you inside this very lovingly cared for home. Separate dining room with a bay window. The warm and inviting living room features French doors lead to the large family room with a beautiful gas log fireplace, crown molding, and many window for natural daylight. Enormous kitchen with plenty of cabinets for storage, pull out drawers in some cabinets, granite countertops, stainless steel appliances, planning desk, separate breakfast table area leading to the gorgeous deck and the beautifully landscaped home garden, and an amazing backyard. The large First Floor Master Bedroom suite was designed with comfort in mind, featuring a vaulted ceiling, a sun-filled room with large windows and a private access to the deck perfect for enjoying morning coffees and evening sunsets, there is also a large walk-in closet and a private bath with dual vanity and a walk-in shower. The first-floor laundry room has a utility sink and plenty of cabinets for storage. There is also a half bath on the first floor. A beautiful turned staircase leads to the second floor where you have 4 large bedrooms, one bedroom has an en-suite bathroom, 3 additional bedrooms and a hall-bath. Rare Full basement (1793 sq. ft. and no crawl space) with rough-in plumbing for a full bath. There is also a second laundry area in the basement. The washer, dryer, and refrigerator in the basement will stay. Attached 2 car garage. New roof and gutters in 2019, furnace and A/C in 2018. Enjoy all of the amenities of Ashbury Clubhouse, Pool Including Zero Depth, Hot Tub, Water Slide, Biking/Walking Trails, Tennis Courts, Sand Volleyball, Gazebo & MORE! Assigned Highly Acclaimed Naperville Schools & short distance to Patterson Elementary! A very rare opportunity in the area offering a true 5-bedroom home with a large First Floor Master Bedroom Suite + 4 large bedrooms on the 2nd level and assigned Neuqua Valley High School under 800k in highly desirable Ashbury subdivision. Very clean and meticulously maintained by its owner. A pleasure to show and sell. Welcome Home!
Open House:
Sunday, 12/1 7:00-9:00PM
- Type:
- Single Family
- Sq.Ft.:
- 1,883
- Status:
- Active
- Beds:
- 3
- Year built:
- 2024
- Baths:
- 3.00
- MLS#:
- 12191997
ADDITIONAL INFORMATION
Naperville Polo Club townhomes in highly desirable Plainfield School District 202. Two-story Townhomes with open concept layouts - perfect for entertaining. The Belmont features 3 large bedrooms with walk-in closets, 2 1/2 baths, 2 car garage, concrete patio, and 2nd floor master suite with double walk-in master closets. Kitchen has a large island, stainless-steel Whirlpool appliances with vented hood. 7" wide Luxury vinyl wood plank waterproof and scratch resistance flooring at entire 1st floor as well as bathrooms and laundry. Owner's bath has separate shower with glass shower door, double bowl vanity and Quartz counters. Photos of similar home shown with some options not available at this price. TH 09604 has a private yard with easy access to walking trail. THIS GREAT NEW TOWNHOME WILL BE READY FOR LATE DECEMBER CLOSE! Special rate promotions and Flex dollar incentives available for homes closing before December 31st. Thousands in savings! Please ask our Onsite Sales Team more about our year end savings!"
$1,097,000
1596 Pine Lake Drive Naperville, IL 60564
- Type:
- Single Family
- Sq.Ft.:
- 3,840
- Status:
- Active
- Beds:
- 4
- Year built:
- 1989
- Baths:
- 4.00
- MLS#:
- 12191949
- Subdivision:
- White Eagle
ADDITIONAL INFORMATION
Home for the Holidays! Here is your chance to own one of the homes defining modern Naperville luxury living. Phenomenal location in White Eagle subdivision with private Arnold Palmer 27-hole Golf course, separate pool, Paddle Ball court and clubhouse w/dinning room. Welcome to this gorgeous custom built spacious home completely renovated. Every inch of this property reflects distinguished craftsmanship and details, designed for those who appreciate timeless elegance and modern luxury. Beautiful brick exterior exudes superior curb appeal and lush landscaping leading to the inviting entrance. Two story gracious foyer welcomes you to a home filled with natural light. Featuring open floor plan and 9 foot ceiling throughout first level. New White Modern Kitchen and appliances, new bathrooms, newly refinished hardwood floors and carpet, beautiful crystal light fixtures. Oak hardwood staircase with a carpet runner leads to second floor, where are 4 bedrooms and 2 bathrooms. Master bedroom suite is elegant with extra seating area and retreat with spa bath, featuring dual vanities, free standing whirlpool tub and luxury walk in shower. Finished basement has recreation and relaxation spaces, also French door leads to separate room, which can be used for extra bedroom, office or gym area. Basement has full modern bathroom and second laundry room. Outside is perfect space for entertaining-large deck, gazebo and patio with fire pit. New Roof and Windows, updated hvac systems, mechanicals, freshly repainted inside and outside, new concrete driveway. This is a perfect home blending luxury and comfort in one of the most desirable neighborhoods, this home is in 204 school district, close to all restaurants, shops and entertaining.
- Type:
- Single Family
- Sq.Ft.:
- 5,491
- Status:
- Active
- Beds:
- 5
- Lot size:
- 0.81 Acres
- Year built:
- 1997
- Baths:
- 6.00
- MLS#:
- 12165840
- Subdivision:
- Tamarack Fairways
ADDITIONAL INFORMATION
MULTIPLE OFFERS RECEIVED. Welcome to the world of luxury and entertainment at 10530 Royal Porthcawl in Tamarack golf course. This exceptional full brick property attends Neuqua Valley High school in Naperville redefines upscale living with its stunning outdoor amenities, including an inviting salt water inground pool, outdoor stainless steel kitchen, and cozy outdoor fireplace and gathering area. The hot tub and gazebo adds a touch of relaxation to this outdoor oasis, creating the perfect setting for both entertaining and unwinding in style. As you step inside, you will be greeted by the grandeur of this home, complete with 2-story family room adorned with a wall of windows. The chef's kitchen is a culinary masterpiece with solid cherry cabinetry wood which was handpicked from Wisconsin and hand made by an expert craftsman. From the induction cooktop to the huge walk in pantry, this kitchen is perfect for everyday cooking or hosting a large party. The property boasts 2 offices and a main floor den adjacent to a bathroom along with sunroom, offering flexibility and functionality for today's lifestyle. Upstairs the master suite awaits, featuring a luxe master bath and a spacious workout area off the walk-in closet , thoughtfully designed by custom closets. The property also features front and back staircases adding to its allure and convenience. The basement is an entertainer's dream, with a recreation area large enough for shuffleboard and pool table, a full wine room capable of holding over 500 bottles of wine, and a full kitchen /bar for seamless entertaining. The media area is the perfect spot to watch your favorite films feeling like you are under the stars, making it an ideal space for enjoying classics like "Maverick". Customised wood ceiling hand crafted sets this full basement apart with dual steps to the first floor. This home is loaded! Solid craftsmanship of all brick and with marvin windows and a newer 50 year roof ( 2020) adds to the ease of maintaining. With a 4-car garage complete with a motorized bike lift, this property seamlessly blends luxury, entertainment and practicality, offering a lifestyle of unparalleled elegance and sophistication to call home. Welcome Home.
- Type:
- Single Family
- Sq.Ft.:
- 3,500
- Status:
- Active
- Beds:
- 5
- Lot size:
- 0.23 Acres
- Year built:
- 2005
- Baths:
- 4.00
- MLS#:
- 12191752
- Subdivision:
- South Pointe
ADDITIONAL INFORMATION
Welcome to this beautifully updated home, perfect for modern living. This stunning residence seamlessly blends old-world craftsmanship with a contemporary open floor plan, ideal for today's lifestyle. Enjoy peace of mind with a brand-new roof (2024), a new upstairs air conditioning system (2019), and newer gutter guards, ensuring comfort and efficiency year-round. Situated on a desirable corner lot near school bus stops, this home offers ample space and privacy, making it a fantastic choice for those needing flexible living spaces. Step into the impressive two-story foyer with a grand staircase that leads to formal living and dining rooms. The main level boasts gleaming hardwood floors and extensive millwork, crown molding, decorative pillars, adding a touch of elegance to the home's design. The first floor bedroom can function as a wonderful guest bedroom. The kitchen has a butler pantry. The two-story family room features a floor-to-ceiling wood-frame fireplace and a stunning wall of windows, creating a bright and inviting space for family gatherings. The eat-in kitchen is a chef's dream, equipped with custom cabinetry, granite counters, stainless steel appliances, and a spacious two-tier island. The sunny breakfast room, with lovely French doors, opens to a brick paver patio and a fabulous outdoor kitchen, perfect for entertaining. The first floor also includes an office, formal dining room, walk-in pantry, laundry room, powder room, and a den/flex space that could double as a first-floor bedroom. The upper level features four spacious bedrooms, all with volume ceilings, and three full baths. One bedroom has a large closet with a window that can function as a study or exercise area. The luxurious primary suite includes a cozy fireplace and a spa-like bath with dual vanities, a whirlpool tub, and a separate shower. The professionally landscaped, fenced backyard is a private retreat, offering a serene space for relaxation and outdoor activities. The yard also includes an inground sprinkler system. This home is close to schools, shopping, dining, swimming pools and offers easy access to interstate highways. This immaculate home is more than just a place to live - it's a lifestyle. With its thoughtful updates and prime location, it's sure to exceed your highest expectations. Don't miss out on this exceptional opportunity! Sellers can accommodate a quick close.
- Type:
- Single Family
- Sq.Ft.:
- 1,982
- Status:
- Active
- Beds:
- 3
- Year built:
- 1991
- Baths:
- 4.00
- MLS#:
- 12190641
- Subdivision:
- Stableford Townes Of White Eagle
ADDITIONAL INFORMATION
This 2 story townhome is stunning.Fully renovated from top to bottom with GOLF COURSE & water views. Located on hole#2 of the Red Course at WEGC and walking distance to the White Eagle Community Clubhouse where you can enjoy amenities such as the tennis courts and swimming pool. This townhome has 3 bedrooms on the 2nd floor plus a 4th bedroom in the basement. There are two full baths located on the 2nd floor, a half bath on the main floor as well as 1 full bath in basement. The kitchen has been reconfigured to complete an open concept feel with high end appliances, white quartz counter tops, custom high end white soft close cabinets with breakfast bar. Other features include hardwood floors, modern functional 1st floor laundry, walk-in closets in primary and basement bedrooms. Primary bath is spa-like with free standing tub, large separate shower and dual vanity. Balcony off the primary suite with peaceful water & golf course views to escape and relax on.The basement is fully finished with a bar, wine cellar and beverage refrigerator great space for entertaining. Plus a 4th bedroom includes walk-in closet with custom shelving and a full bath. HOA fees include security system, landscape maintenance, snow removal, all exterior maintenance except windows and decks. New features include, furnace, AC, and a Blue Frost electronic air filter 2024, windows 2022 & water heater 2018. Garage is finished with extra lighting, epoxy flooring & a gas line for garage heater (Heating unit not included). Quick close is possible. Turn key ready & move in before the holidays!
- Type:
- Single Family
- Sq.Ft.:
- 2,531
- Status:
- Active
- Beds:
- 4
- Year built:
- 1991
- Baths:
- 3.00
- MLS#:
- 12184533
- Subdivision:
- Rose Hill Farm
ADDITIONAL INFORMATION
This beautiful two-story home, built in 1991, is located on a quiet cul-de-sac, offering both privacy and a peaceful setting. Enter the home and directly off the foyer, is the dining room with an intimate but open space. Opposite the dining room, the living room invites guests to relax and is a great conversation area. Both the dining and living rooms flow naturally from the foyer, maintaining an open-concept feel while still having their own distinct purposes. Upon entering the kitchen you're greeted by a layout that boasts ample cabinets, an abundance of countertop space and ceramic tile flooring making it as functional as it is beautiful with a dedicated pantry closet. The flow continues into quaint eating area with bowed windows and a door that leads out to the brick paver patio and spacious back yard. The flow continues seamlessly into the family room, where a cozy brick gas-starter wood-burning fireplace becomes the centerpiece, perfect for relaxing or entertaining. This inviting space offers warmth and comfort, making it an ideal spot for family gatherings or quiet evenings by the fire. First floor powder bath with pocket door. The spacious primary bedroom is a true retreat, offering plenty of space for relaxation and personal comfort and cathedral ceilings. It features a generous walk-in closet, providing ample storage and organization. The adjoining full primary bath includes a whirlpool tub and separate shower. Along with the primary bedroom on the second floor is a full bath and three other generous sized bedrooms with spacious closets. The bedroom currently being used as a home office has a Murphy Bed. The basement is a large, open space that spans the entire footprint of the house, offering tons of potential for customization with a media room and acoustically treated. With most of it unfinished, the concrete floors and exposed ceiling beams create a raw, industrial look and is perfect for homeowners looking to create additional living space, whether that's a family room, home gym, game room, or even a home theater. The basement also has roughed in plumbing. First floor laundry/mud room with sink and attached two car garage. Sprinkler system and radon mitigation system in home. New roof and siding in 2019, and windows in 2018. Minutes to The Park, The Ashbury Greenway, Golf Courses, Fry Family YMCA, 95th St Library & The Incredible Dining/Shopping Options Naperville Has To Offer.
- Type:
- Single Family
- Sq.Ft.:
- 1,101
- Status:
- Active
- Beds:
- 2
- Year built:
- 1999
- Baths:
- 2.00
- MLS#:
- 12190365
- Subdivision:
- Windridge
ADDITIONAL INFORMATION
Discover your dream home in this elegant condominium in Naperville! Welcome to 2607 Sheehan Ct Unit 102, beautiful Condominium that combines modern elegance with comfortable living. This bright and spacious 2 bedroom, 2 bath, one car garage condo has a lot to offer. The gourmet kitchen with a brand-new stainless-steel appliances installed in 2022, including a state-of-art Range oven with an integrated Air fryer, refrigerator and a dishwasher. This condo boasts a cozy guest room equipped with a wall bed, perfect for transforming the space into a playroom or home gym on snowy days. The oversized master bedroom includes a designated office area, a bonus room for a walk-in closet, and stylish cabinets with full-length mirrors and convenient shelving for shoes and accessories. The backyard is a tranquil retreat, surrounded by lush trees and featuring a large patio ideal for gardening and entertaining. District 204 schools. Situated close to Naperville Crossing, you'll have easy access to an array of restaurants, grocery stores, and an AMC theater. Don't miss the chance to make this exquisite condo your new home! Investor friendly .


© 2024 Midwest Real Estate Data LLC. All rights reserved. Listings courtesy of MRED MLS as distributed by MLS GRID, based on information submitted to the MLS GRID as of {{last updated}}.. All data is obtained from various sources and may not have been verified by broker or MLS GRID. Supplied Open House Information is subject to change without notice. All information should be independently reviewed and verified for accuracy. Properties may or may not be listed by the office/agent presenting the information. The Digital Millennium Copyright Act of 1998, 17 U.S.C. § 512 (the “DMCA”) provides recourse for copyright owners who believe that material appearing on the Internet infringes their rights under U.S. copyright law. If you believe in good faith that any content or material made available in connection with our website or services infringes your copyright, you (or your agent) may send us a notice requesting that the content or material be removed, or access to it blocked. Notices must be sent in writing by email to [email protected]. The DMCA requires that your notice of alleged copyright infringement include the following information: (1) description of the copyrighted work that is the subject of claimed infringement; (2) description of the alleged infringing content and information sufficient to permit us to locate the content; (3) contact information for you, including your address, telephone number and email address; (4) a statement by you that you have a good faith belief that the content in the manner complained of is not authorized by the copyright owner, or its agent, or by the operation of any law; (5) a statement by you, signed under penalty of perjury, that the information in the notification is accurate and that you have the authority to enforce the copyrights that are claimed to be infringed; and (6) a physical or electronic signature of the copyright owner or a person authorized to act on the copyright owner’s behalf. Failure to include all of the above information may result in the delay of the processing of your complaint.
Naperville Real Estate
The median home value in Naperville, IL is $493,300. This is higher than the county median home value of $305,000. The national median home value is $338,100. The average price of homes sold in Naperville, IL is $493,300. Approximately 71.18% of Naperville homes are owned, compared to 24.26% rented, while 4.55% are vacant. Naperville real estate listings include condos, townhomes, and single family homes for sale. Commercial properties are also available. If you see a property you’re interested in, contact a Naperville real estate agent to arrange a tour today!
Naperville, Illinois 60564 has a population of 149,013. Naperville 60564 is more family-centric than the surrounding county with 41.51% of the households containing married families with children. The county average for households married with children is 37.33%.
The median household income in Naperville, Illinois 60564 is $135,772. The median household income for the surrounding county is $95,751 compared to the national median of $69,021. The median age of people living in Naperville 60564 is 39.3 years.
Naperville Weather
The average high temperature in July is 83.8 degrees, with an average low temperature in January of 15.1 degrees. The average rainfall is approximately 38.6 inches per year, with 28.7 inches of snow per year.
