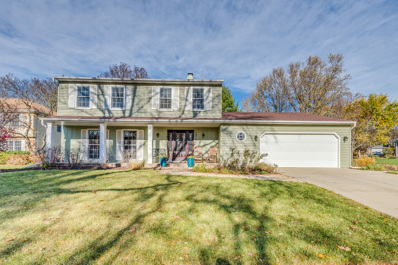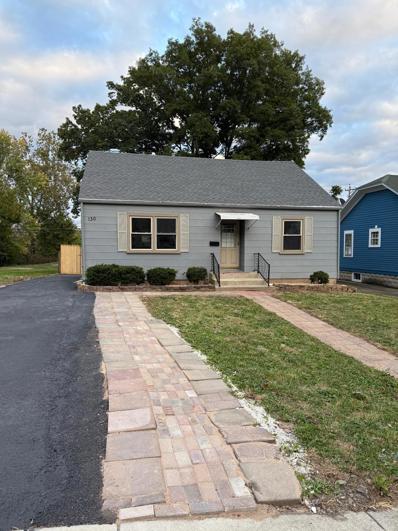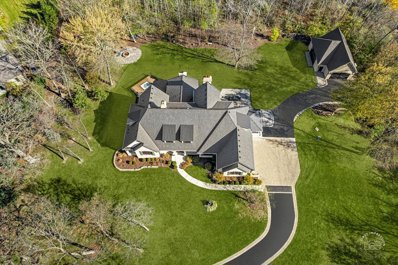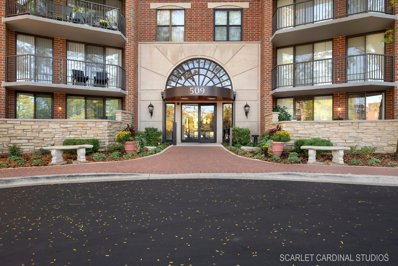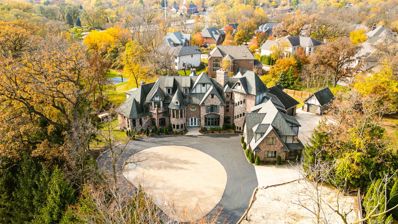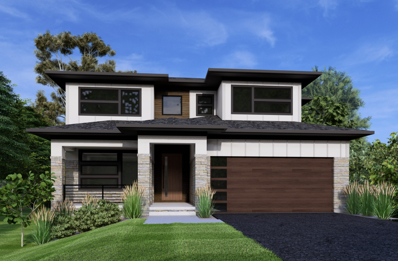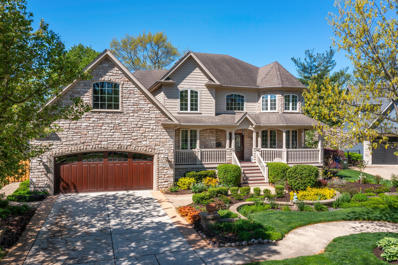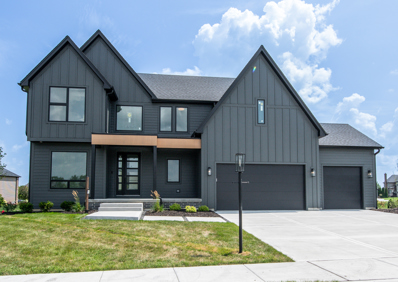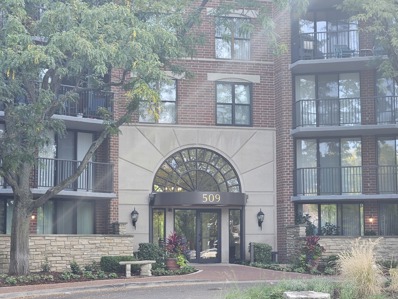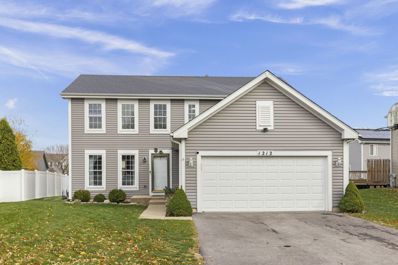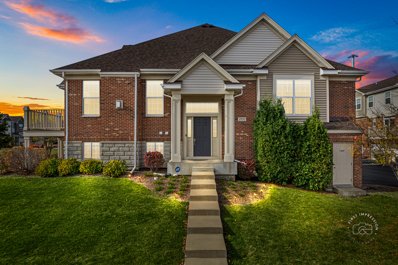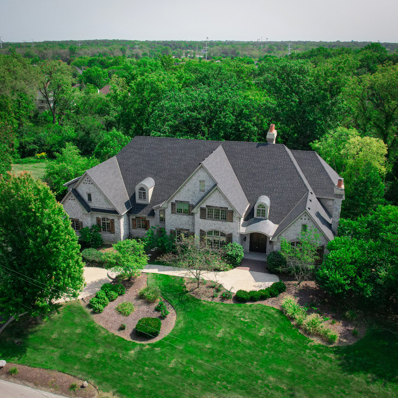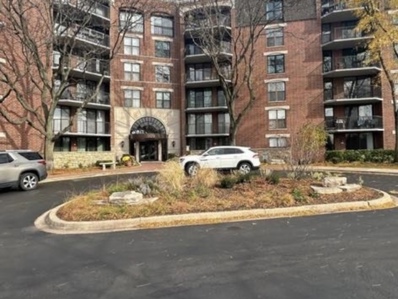Naperville IL Homes for Rent
The median home value in Naperville, IL is $590,000.
This is
higher than
the county median home value of $344,000.
The national median home value is $338,100.
The average price of homes sold in Naperville, IL is $590,000.
Approximately 71.18% of Naperville homes are owned,
compared to 24.26% rented, while
4.55% are vacant.
Naperville real estate listings include condos, townhomes, and single family homes for sale.
Commercial properties are also available.
If you see a property you’re interested in, contact a Naperville real estate agent to arrange a tour today!
- Type:
- Single Family
- Sq.Ft.:
- 2,411
- Status:
- NEW LISTING
- Beds:
- 4
- Year built:
- 1976
- Baths:
- 3.00
- MLS#:
- 12207769
ADDITIONAL INFORMATION
Stunning 4-Bedroom Home in Desirable Hobson Village Neighborhood Welcome to 1215 Needles Ct, a beautifully maintained and spacious 4-bedroom, 2.5-bath home. Situated in a quiet cul-de-sac, this residence offers a perfect combination of comfort, style, and convenience.As you step inside, you'll immediately notice the bright, open floor plan, ideal for both everyday living and entertaining. The formal living and dining rooms feature large windows that let in plenty of natural light, creating a welcoming atmosphere. The large kitchen is a chef's dream with updated appliances, ample cabinetry - perfect for preparing meals or hosting family and friends. The adjacent breakfast nook overlooks the backyard, making it a serene spot to enjoy your morning coffee.The spacious family room offers cozy space for relaxation, complete with a gas fireplace, and is an ideal space for movie nights or casual get-togethers. Upstairs, the primary suite is a true retreat, featuring generous closets and an en-suite bath. Three additional well-sized bedrooms share a full bath and provide plenty of space for family, guests, or home office use.The finished basement offers even more room for entertainment or storage, and the large backyard with a patio provides ample space for outdoor living, whether you're hosting a BBQ or simply relaxing in the privacy of your own home. Additional features of this home include a main floor laundry room, and a 2.5-car garage. This home is an absolute must-see! Contact us today to schedule your private tour.
- Type:
- Single Family
- Sq.Ft.:
- 1,573
- Status:
- NEW LISTING
- Beds:
- 4
- Lot size:
- 0.17 Acres
- Year built:
- 1946
- Baths:
- 2.00
- MLS#:
- 12207680
ADDITIONAL INFORMATION
PRIME LOCATION! Welcome to this move in ready cottage near Downtown Naperville! This property offers 6 bedrooms and 2 full bathrooms and entire home has been recently painted. The kitchen has recently received NEW cabinets, NEW granite counters and recently updated stainless steel appliances. The 2nd floor boasts 2 bedrooms and tons of closet space. The full finished basement was completed with city permits and includes a full kitchen boasting oak cabinets, stove, oven and fridge. The basement also offers an open living space with 2 full bathrooms and a large full bathroom. Basement boasts 2 sump pumps for great protection, and were replaced a year ago. This property is very versatile and can be used as owner occupied or investment property. Huge upside in land value as the home is surrounded by new construction and multi million dollar homes. Roof is from 2024, water heater 2023, furnace 2023, and AC 2023. Come take a look before this is gone!
$3,150,000
8s351 Oxford Lane Naperville, IL 60540
- Type:
- Single Family
- Sq.Ft.:
- 7,392
- Status:
- NEW LISTING
- Beds:
- 5
- Lot size:
- 1.7 Acres
- Year built:
- 2002
- Baths:
- 6.00
- MLS#:
- 12206649
ADDITIONAL INFORMATION
The feel of a Country Estate just minutes from all that the nationally renowned City of Naperville has to offer with a 1st-floor primary luxury bedroom suite and in the highly acclaimed District 203 schools: Highlands GS, Kennedy JH & Naperville North HS! This total renovation and expansion (all in the past 4 years) is breathtaking in so many ways from the moment you pull up and superbly executed with first-class luxury living in mind! New Davinci composite slate roof & a stunning stone/brick exterior offer a dramatic first impression. The 1.7 acre yard and grounds are pristine & designed by the well-known firm of JR Creative Landscapes. Recently completed is the spectacular 7-car garage for your fine auto collection and which can also used as a family event center with a fully finished interior. (As many as 10 car garage storage in all-including the 3 car attached garage). The home offers an exciting open and versatile floor plan with a 1st floor primary suite, a brand new spectacular custom kitchen by PB Kitchen & Cabinetry of Geneva, IL. complete with Subzero, Wolf and Bosch professional-grade appliances (including a Wolf steam oven), quartz and walnut island, and a custom-fitted walk-in pantry. You will appreciate the richly stained hardwood flooring, and recently expanded to include a dramatic and comfortable family room/sunroom with a heated floor, plus fully retractable glass walls by Windoor (with remote-controlled Phantom screens) to bring the outside in. You will also love the open entertaining flow of the spacious dining room space connected to the kitchen, a cozy hearth/conversation area (w/FP), a private 1st-floor study, music/piano room and the versatile living room. Three fireplaces, new Kolbe high-end windows and all new baths. The upstairs was also expanded to include 4 spacious bedrooms (2 are ensuite), wide hallways, new hardwood floors, 3 new baths, and a versatile media room, plus a fun walk-up 3rd-floor attic which would make a wonderful studio or play space. The generously sized laundry center was brought upstairs and includes twin washers and dryers, plenty of storage and hanging/folding space. The finished basement offers another 2000+ SF MOL finished with many exciting features-including a theatre room, complete with new wet bar, new luxury bath, 6th BR and exercise room. Plenty of storage remains in the unfinished area. Newer High-Efficiency HVAC systems as well. Outside you will love the new decks, the expansive bluestone patios, the covered grilling patio, and the new 10-person stainless steel hot tub. The outdoor entertaining options are endless! This is a home that needs to be seen in person to embrace the high-level finish detail and the superb execution of every detail of this custom total renovation! Easy access to downtown Naperville, minutes from a variety of shopping and dining options, the Riverwalk Trail System, and close to the train and the expressways. The best of all worlds!
- Type:
- Single Family
- Sq.Ft.:
- 1,149
- Status:
- NEW LISTING
- Beds:
- 2
- Year built:
- 1993
- Baths:
- 2.00
- MLS#:
- 12204886
- Subdivision:
- Villas Of The Fields
ADDITIONAL INFORMATION
Wonderful 2 Bed / 2 FULL Baths end-unit Ranch Home located in highly sought after Villas of the Fields subdivision is Naperville is 1216 Tennyson! Welcome to maintenance free living that boasts easy access to expressways, parks, Downtown Naperville, shops, dining, and situated in highly sought after school district-204! Walk right into single level living with a spacious living/dining area that features a gas fireplace making it PERFECT for those cold Fall/Winter nights! Wonderfully sized kitchen features plenty of cabinet/counter space and stainless steel appliances (2024). You'll love the neutral paint and modern light fixtures throughout giving your new Home that true cozy feel. Large primary bedroom features two closet spaces, with one being a walk-in closet, and an en-suite bathroom! Your second bedroom is currently being utilized as an office - but imagine it as a guest bedroom, nursery, workout space, or anything else your heart may desire! Your new Home also includes great natural light, and boasting many updates for peace of mind: Hot Water Heater (2023), Fireplace Service (2023), Thermostat (2023), HVAC (2019), Newer Windows, & so much more! This right here is truly the one you've been waiting for - Welcome Home!
- Type:
- Single Family
- Sq.Ft.:
- 1,192
- Status:
- NEW LISTING
- Beds:
- 2
- Year built:
- 1986
- Baths:
- 2.00
- MLS#:
- 12205662
- Subdivision:
- Riverplace
ADDITIONAL INFORMATION
Don't miss this rare opportunity-this updated 2-bedroom, 2-bathroom end-unit condo comes with not one, but TWO separate garage spaces (#1 & #6) in a heated garage! Nestled in the coveted 509 Building at RiverPlace in Naperville, this 2nd-floor unit offers resort-style living just steps from the scenic Downtown Naperville Riverwalk. Inside, enjoy over 1,100 sq ft of thoughtfully designed living space featuring beautiful hardwood floors and cozy carpeted bedrooms. The completely updated bathrooms bring a modern touch, and the unique layout flows seamlessly from the family room to the dining area and kitchen, which offers abundant cabinet space. Oversized closets provide excellent storage throughout. Two sliding doors off the dining area lead to a private patio-perfect for grilling, entertaining, or relaxing with scenic views. Additional conveniences include in-unit laundry, a personal storage locker, and plenty of guest parking. Residents enjoy luxury amenities such as a 24-hour fitness center, a clubhouse with a full kitchen, complimentary daily continental breakfast, and on-site staff with 24-hour security. Assessments cover utilities and maintenance, ensuring easy living. The location is unbeatable-just a short walk to Downtown Naperville and close to the BNSF Metra station for commuters, with easy access to I-88 and I-355. This condo offers the perfect blend of luxury, convenience, and urban living right in the heart of the suburbs. All that's left to do is move in and enjoy! Schedule your private tour today!
$4,100,000
1239 Oxford Lane Naperville, IL 60540
- Type:
- Single Family
- Sq.Ft.:
- 10,495
- Status:
- NEW LISTING
- Beds:
- 6
- Lot size:
- 1.43 Acres
- Year built:
- 2002
- Baths:
- 9.00
- MLS#:
- 12202965
ADDITIONAL INFORMATION
Welcome to an exclusive opportunity to own a private estate that simply cannot be recreated today for under 7 million. This rare gem, set on 1.43 acres of secluded land behind a private gate, exudes an aura of unmatched luxury and privacy. As you approach through the grand circular drive, you'll be captivated by this 10,495-square-foot residence, complemented by an additional 4,755 square feet in the finished lower level. Inside, discover lavish touches at every turn-from the marble foyer leading to a dramatic formal living room with one of the estate's seven fireplaces, to a four-seasons room bathed in natural light. Entertain with ease in not one, but two gourmet kitchens, one of which includes a wood-burning pizza oven and premium appliances like a 6-burner Viking range, double ovens, two dishwashers, and gold-plated farmhouse sinks. The cabinetry and Cambria Skara Brae counters are meticulously book-matched, creating a cohesive and opulent look. Designed for ultimate comfort, this home includes two primary suites-one on each of the first and second floors-ensuring flexible, luxurious living. The additional four spacious bedrooms are also on the second floor, each thoughtfully crafted with unique touches, including a walk-out terrace in one. The finished third floor, complete with a full bath and flexible rooms, is ideal for a playroom, extra bedroom, or storage. This estate leaves no detail overlooked. Access the home's lower level via elevator or staircase....it is an entertainer's dream, featuring a sprawling great room perfect for hosting gatherings, a fully equipped 2nd kitchen complete with a stylish bar, a movie theater, and a dedicated gym for fitness enthusiasts. Their is a luxurious full bathroom and steam room, adding a spa-like touch to the lower level. An oversized 6-foot safe offers secure storage for valuables, and there's ample additional storage to keep everything organized. This versatile lower level elevates the home's appeal, providing a mix of comfort, luxury, and practicality for the ultimate in-home retreat. Outside, a fully fenced backyard offers total privacy for outdoor activities, while a separate guest gatehouse adds a touch of elegance and additional living quarters with its own bedroom, bath, and two-car garage. With a total of five garages, including a detached storage garage, space is never a concern. The meticulously updated bathrooms and exquisite trim details throughout lend an air of timeless sophistication. Nestled in a prestigious neighborhood and served by award-winning schools, this executive home is the pinnacle of luxury living. This estate is truly one-of-a-kind and won't be on the market long. Act now to secure your private tour and claim this extraordinary property before it's gone!
- Type:
- Single Family
- Sq.Ft.:
- 4,367
- Status:
- NEW LISTING
- Beds:
- 5
- Lot size:
- 0.41 Acres
- Year built:
- 1977
- Baths:
- 4.00
- MLS#:
- 12178192
- Subdivision:
- Huntington Estates
ADDITIONAL INFORMATION
Nestled in a serene cul-de-sac in the highly desirable Huntington Estates, this stately 5-bedroom plus den residence offers an impressive 4,367 sq. ft. of above-ground living space on a generous .41-acre lot. Enjoy the tranquility of backing up to the Huntington Estates Bath and Tennis Club while being just 2 miles from Historic Downtown Naperville and in top-rated District 203 schools. This meticulously maintained home features a NEW roof, NEW skylights, and a NEW HVAC system, providing peace of mind for years to come. As you enter, you're greeted by two spacious living areas, highlighted by a floor-to-ceiling white brick fireplace and beautiful bay windows that fill the rooms with natural light. The expansive eat-in kitchen boasts a large island, perfect for gatherings, and seamlessly flows into a stunning four-season sunroom adorned with a cathedral ceiling and four skylights. Step outside to the freshly painted back deck, surrounded by elegant pavers for additional seating and entertaining, all overlooking a picturesque yard. The first floor also includes a formal dining room, a versatile space ideal for a walk-in pantry, a laundry room, and a powder room. Upstairs, a cozy common area provides a perfect play space, leading to a generous primary suite complete with two closets, including a walk-in, and a luxurious primary bathroom. Four additional spacious bedrooms, a large den, and two full bathrooms offer ample space for family and guests. Freshly painted throughout with new luxury vinyl wood floors and new carpet in the bedrooms, this home is move-in ready and waiting for you. Don't miss this unbelievable opportunity to enjoy abundant space, convenience, and tranquility in a location you'll love! Walk to your neighborhood oasis pool and tennis club, Ann Reid Early Childhood Center, cafes and much more! Commuting is a breeze being 1 mile from the Metra and easy access to the highway. Enjoy life being just 2 miles from everything Downtown Naperville offers.
$1,857,000
440 S Columbia Street Naperville, IL 60540
- Type:
- Single Family
- Sq.Ft.:
- 4,000
- Status:
- NEW LISTING
- Beds:
- 4
- Baths:
- 5.00
- MLS#:
- 12205883
- Subdivision:
- East Highlands
ADDITIONAL INFORMATION
STUNNING PROPOSED NEW CONSTRUCTION IN HIGHLY SOUGHT AFTER EAST HIGHLANDS. THIS CONTEMPORARY DREAM HOME IS ON A PREMIUM EXTRA DEEP LOT WITH EXISTING TREES & A LOOK OUT BASEMENT. THIS HOME IS LOADED WITH CUSTOM FEATURES & UPGRADES. THIS HOME IS BEING BUILT WITH EXTRA TALL 10FT FIRST FLOOR CEILINGS AS WELL AS 9FT CEILINGS ON THE SECOND FLOOR. WIDE OPEN TRANSITIONAL FLOOR PLAN. TRUE GOURMET KITCHEN WITH QUARTZ COUNTERTOPS, WATERFALL & COMMERCIAL LEVEL STAINLESS STEEL APPLIANCES. LARGE WALK- IN PANTRY WITH BARN DOORS. KITCHEN ALSO HAS SKYLIGHTS, VAULTED CEILINGS & BEAMS WITH WHITE OAK FLOORING. FIRST FLOOR PRIVATE BACK OFFICE WITH AN ADJACENT HALF BATH. POWDER ROOM WITH SHOWER ON 1ST FLOOR. SHIPLAP DETAIL ON THE FIRST FLOOR. MUDROOM WITH LOCKERS ON FIRST FLOOR WITH LAUNDRY ROOM ON THE 2ND FLOOR. STAIR CASE TO 2ND FLOOR HAS CONTEMPORARY DESIGN WITH PROPOSED HORIZONTAL BALUSTERS. SECONDARY BEDROOMS UPSTAIRS ARE SUBSTANTIAL WITH LARGE WALK-IN CLOSETS. GUEST BEDROOM WITH PRIVATE BATH. UNIQUE & PRVATE JACK & JILL BATH FOR THE OTHER 2 ROOMS. PRIVATE MASTER SUITE WITH LARGE BATH, WALK-IN SHOWER, STAND ALONE BATHTUB, SEPARATE WALK-IN CLOSET & BALCONY. THIS HOME IS STEPS FROM THE DOWNTOWN RESTAURANTS & SHOPS. CLOSE TO 5TH AVE METRA TRAIN STATION & EXPRESSWAYS. HOME IS A COMPLETE PACKAGE WITH FULL LANDSCAPING PACKAGE AND MORE! PHOTOS ARE BUILDERS previously built homes SHOWING FEATURES & DETAIL. MAKE AN APPOINTMENT TO MEET WITH THIS WELL ESTABLISHED LOCAL CUSTOM HOME BUILDER AT THE MODEL HOME. Proposed completion August 2025!
- Type:
- Single Family
- Sq.Ft.:
- 1,782
- Status:
- NEW LISTING
- Beds:
- 3
- Lot size:
- 0.16 Acres
- Year built:
- 1994
- Baths:
- 2.00
- MLS#:
- 12174239
ADDITIONAL INFORMATION
Don't miss out on this gem in the highly sought-after District 204! Nestled in the Lakewood Crossing neighborhood, this charming 2-story single-family home offers 3 bedrooms, 1.5 baths, and a finished basement with abundant storage. Located incredibly close to 75th Street, you'll have easy access to endless shopping and dining options, making this home's location truly unbeatable. Upon entering, you're welcomed into a spacious living room, setting the tone for the home's inviting layout. The cozy family room, complete with a gas fireplace, flows seamlessly into a bright kitchen featuring a dining area, ample counter and cabinet space, and classic white cabinetry. The main level also includes a convenient first-floor laundry room with built-in storage solutions and a half bath. Upstairs, all three bedrooms share a full bathroom with direct access from the primary bedroom. The finished basement offers versatile living space-ideal for entertaining, a home office, or a workout room-and additional storage in the utility area, plus a deep crawl space for even more storage. Enjoy outdoor living in the fully fenced backyard, complete with a stone patio perfect for relaxation or entertaining. A spacious 2-car garage rounds out this must-see home!
$1,595,000
717 Wehrli Drive Naperville, IL 60540
- Type:
- Single Family
- Sq.Ft.:
- 4,559
- Status:
- NEW LISTING
- Beds:
- 4
- Lot size:
- 0.3 Acres
- Year built:
- 2005
- Baths:
- 6.00
- MLS#:
- 12031117
- Subdivision:
- East Highlands
ADDITIONAL INFORMATION
Welcome to 717 Wehrli Road, a truly remarkable residence in the heart of East Highlands, walking distance to Award Winning Highlands Elementary and Downtown Naperville. Exceptional .3 Acre Lot & Built in 2005 by Dean Allen Builders, This elegant home offers 6,500 square feet of luxurious living space, featuring 4 bedrooms with Private/Ensuite Bathrooms and Walk in Closets. Upon entering, you are greeted by a grand foyer with a soaring 20' ceiling, setting the tone for the exquisite craftsmanship and attention to detail found throughout the home including oversized moldings, coffered ceilings, trim work & wainscoting. The first floor boasts 10' ceilings, creating a sense of openness and grandeur. The main level includes a well-appointed office, a formal dining room leading to a butler's pantry, living room and a chef's kitchen complete with a spacious island, high-end stainless-steel appliances and granite countertops that flow into your Sunroom. Brand NEW Carpet in All Bedrooms and Basement! NEW Concrete Driveway, NEW EV Car Charger, NEW AC Units, NEW Landscape Lighting and Irrigation, NEW SMART Thermostats, along with many other recent upgrades. Sensational Primary Suite is 25 x 25 with a fireplace, sitting area, luxury spa bath w/heated floors and Huge Walk in Closet. Spacious 2nd Floor Laundry Room. All Bedrooms have their own, private, ENSUITE bathrooms. Awesome 2,000 SQ FT finished look out basement presents a generous space with a Gym, Theatre Space with Projector, Gas fireplace, Wet Bar and a full bathroom, providing an ideal setting for gatherings and recreation. Total of 5 Gas Fireplaces throughout the home! Heated Garage is a Car Enthusiasts DREAM featuring an epoxy finished floor, EV Car Charger stays with the home, plenty of space to park 3-4 Cars depending upon vehicle size along with the option to add a car lift in the future if needed and great storage. Spacious Brick Paver Patio w/ Fire Pit, Expansive Fenced Yard and ample green space. THIS IS TRULY ONE OF NAPERVILLE'S BEST VALUES! Schedule your private tour today and discover the unparalleled elegance and sophistication of this exceptional property. Welcome Home!
$1,419,900
1033 Emerald Drive Naperville, IL 60540
- Type:
- Single Family
- Sq.Ft.:
- 2,937
- Status:
- NEW LISTING
- Beds:
- 4
- Lot size:
- 0.23 Acres
- Baths:
- 4.00
- MLS#:
- 12204301
- Subdivision:
- West Highlands
ADDITIONAL INFORMATION
Experience modern luxury in the the ever desirable West Highlands, set within the acclaimed Naperville School District #203! Just minutes from Downtown Naperville, I-88, the train, and popular amenities like Trader Joe's, Casey's, and Starbucks, this location offers unmatched convenience and lifestyle. This proposed new construction by Naperville's most premier builder is a visionary showpiece, blending bold, contemporary design with timeless elegance. The striking Hardie Board sided exterior makes a unique statement in the neighborhood, while the meticulously crafted Parker III floor plan is designed to enhance everyday living. At the heart of this home is a chef-inspired kitchen, featuring a spacious prep island, an amazing hidden pantry, Quartz countertops, a premium stainless steel appliance package and fabulous hardwood floors in foyer, kitchen, family room, This bright, open space flows into a large casual dining area and a two-story great room, creating an airy, sun-drenched haven ideal for both relaxed living and entertaining. The great room's focal point-a stunning fireplace-adds warmth and sophistication to the space. Retreat to the luxurious primary suite, a private sanctuary with a spa-like bath and a generously-sized walk-in closet. The Parker III offers a relaxed floor plan, A fully excavated 9ft basement awaits your finishing touches. DJK Homes is dedicated to excellence, using high-performance building techniques that surpass industry standards. Our Unrivaled Custom Collection embodies quality and craftsmanship, with each detail and finish meticulously selected. Customization is central to our approach-whether you choose to personalize this plan or design a residence uniquely tailored to your vision, our 36+ years of expertise ensures your dream home becomes a reality. Built to the highest standards, each home undergoes rigorous third-party inspections and holds certifications such as ENERGY STAR, HERS, and EPA Indoor Air Plus. Our advanced ERV system enhances indoor air quality, and we use no-VOC paints and stains throughout, promoting allergen-free living. Explore the possibilities today-call us to customize this plan or start designing your dream home. Conceptual photos showcase the exceptional quality and craftsmanship you can expect. Schedule a private viewing of our model home to experience DJK Homes' unparalleled quality firsthand.
- Type:
- Single Family
- Sq.Ft.:
- 2,128
- Status:
- NEW LISTING
- Beds:
- 4
- Lot size:
- 0.27 Acres
- Year built:
- 1976
- Baths:
- 3.00
- MLS#:
- 12198292
- Subdivision:
- Hobson Village
ADDITIONAL INFORMATION
THIS is the home you've been waiting for! Spectacular Hobson Village 4 bedroom home with lots of curb appeal, walking distance to Prairie Elementary, and so close to thriving downtown Naperville! A brick paver walkway leads to your front door, and inside, you will find all new or newer hardwood floors! The open floor plan flows into a generous kitchen, breakfast nook, and family room, overlooking a professionally landscaped back yard, completely fenced, with a gorgeous new Pergola, a cozy fire-pit, and a custom- designed outdoor kitchen. A separate dining room and living room provide an elegant space for your formal entertaining. The laundry is also on the main floor for your convenience. Upstairs, there are 4 spacious bedrooms, ALL with NEW hardwood floors. The elegant primary bedroom has plenty of closet space and an en-suite bath, with large shower, soaking tub and double sink vanity. There is even a cedar closet! The finished basement is great for overflow entertaining, or a rumpus room for those rowdy kids, along with a bonus room for more storage or a second kitchen! All this, and situated in the coveted Hobson Village, so close to Metra, renowned District 203 schools, shopping, dining, commerce, schools, parks, and the Riverwalk.
- Type:
- Single Family
- Sq.Ft.:
- 2,710
- Status:
- Active
- Beds:
- 4
- Year built:
- 1984
- Baths:
- 3.00
- MLS#:
- 12203795
- Subdivision:
- Pembroke Commons
ADDITIONAL INFORMATION
Completely remodeled home in Pembroke Commons! Brand new hardwood floors on both levels, new kitchen and appliances, all bathrooms are completely redone with Grohe faucets and showers. 4 bedrooms/2 bathrooms upstairs. Main level with private living room, dining room, kitchen, family room, half bath, laundry, and office. Fully fenced yard with deck and shed. Close to downtown Naperville, I-355/88, and excellent schools.
- Type:
- Single Family
- Sq.Ft.:
- 1,332
- Status:
- Active
- Beds:
- 2
- Year built:
- 1986
- Baths:
- 2.00
- MLS#:
- 12202883
ADDITIONAL INFORMATION
Desirable Riverplace Condo. 3rd floor corner unit with wrap around balcony right on the riverwalk. 1 indoor garage parking spot included. Amenities: Exercise room, on site manager, Party Room, Sundeck. HOA fee includes gas, electric, water, basic cable, internet service, garbage service, continental breakfast.
- Type:
- Single Family
- Sq.Ft.:
- 1,888
- Status:
- Active
- Beds:
- 3
- Lot size:
- 0.2 Acres
- Year built:
- 1974
- Baths:
- 2.00
- MLS#:
- 12199493
- Subdivision:
- Steeple Run
ADDITIONAL INFORMATION
LUXURY RENOVATED with HIGH END FINISHES! Truly turn-key and move in ready! Better than new construction with much higher quality material throughout the home. Split level beauty with a true open concept layout. Starting with a brand new expanded CONCRETE driveway and patio. New exotic Brazilian Cherry hardwood floors greet you as you enter the foyer. Stunning kitchen renovation over looks the living and dining room. Waterfall island with a built in sink, quartz counter tops, soft close brand new 42" cabinets with multiple pantry cabinets! All new appliances. Quartz backsplash. Recessed lights. Modern fixtures. BRAND NEW WINDOWS throughout the house! NO carpets in the house! All 3 bedrooms have Brazilian cherry hard wood flooring. Stunning renovations on both bathrooms with designer finishes straight from a 2024 catalog! Modern railings. Lower level offers a family room with look out windows, additional office nook off 2 car attached garage and laundry + storage. Easily one of the stunning renovated homes you will see! City water + city sewer. Lower taxes compared to many other areas. Roof and sidings - 2023. Windows - 2024. Best school system with STEEPLE RUN ELEMENTARY and NAPERVILLE NORTH HIGH SCHOOL! Steeple Run has a community clubhouse and pool (upcoming new pool being built for the 2025 season). Move in ready !!
- Type:
- Single Family
- Sq.Ft.:
- 1,324
- Status:
- Active
- Beds:
- 2
- Year built:
- 1997
- Baths:
- 3.00
- MLS#:
- 12202180
- Subdivision:
- Carrolwood
ADDITIONAL INFORMATION
Welcome home to this beautiful 2-bedroom, 2.5-bathroom townhome, ideally situated in a highly sought-after location, backing up to tranquil pond views. Located within the top-rated Naperville school district, this home offers an unbeatable combination of comfort, convenience, and value. Step inside and enjoy the open, airy main floor with soaring 9-foot ceilings and a huge sliding glass door that floods the space with natural light. The first floor boasts a spacious kitchen, dining, and living area, creating the perfect space for both relaxing and entertaining. Upstairs, you'll find two generously sized bedrooms, each with its own full bathroom, offering privacy and comfort. With the convenience of nearby shopping, restaurants, and easy walkability to local amenities, this home truly has it all. Priced to sell, this townhome is a rare opportunity in a prime location. Don't miss out-schedule a showing today!
- Type:
- Single Family
- Sq.Ft.:
- 1,772
- Status:
- Active
- Beds:
- 3
- Lot size:
- 0.15 Acres
- Year built:
- 1994
- Baths:
- 3.00
- MLS#:
- 12197460
- Subdivision:
- Lakewood Crossing
ADDITIONAL INFORMATION
A beautiful 3-bedroom, 2.5-bath home here in the heart of Naperville, and it's a must-see! This inviting property offers a rare blend of comfort and convenience. The home features a partially finished basement, soaring 20-foot ceilings in the living area, and a full kitchen complete with a custom backsplash, modern floors, and newer appliances. Step outside to enjoy a freshly painted deck, a fenced yard, and the charm of a quiet cul-de-sac backing to other homes - not a busy street. This residence also boasts proximity to schools, shopping, and the scenic Springbrook Prairie Path, with downtown Naperville only five minutes away. The primary bedroom includes an updated bath and a walk-in closet, and each bedroom is equipped with a ceiling fan. An oversized 2-car garage with epoxy floors completes this well-maintained home. Don't miss the opportunity to make it yours.
Open House:
Sunday, 11/17 4:00-6:00PM
- Type:
- Single Family
- Sq.Ft.:
- 1,955
- Status:
- Active
- Beds:
- 3
- Year built:
- 2016
- Baths:
- 3.00
- MLS#:
- 12199182
- Subdivision:
- Mayfair
ADDITIONAL INFORMATION
One of Mayfair's most sought after floorplans - The Diversey! This spectacular 3 bed 3 full bath end unit is loaded with sunlight and has water views from nearly every window. Ultra premium East facing lot with unobstructed water views from the front and wide open space to the South! This unit is ready to impress with open concept family room, breakfast nook, and kitchen. Beautiful kitchen features island with breakfast bar, granite countertops, stainless steel appliances, and 36" cabinets with crown moulding. Kitchen opens into family room with 12 foot ceilings and heatilator fireplace that turns on and off with the push of a button. Master bedroom offers huge en suite bath & two separate walk-in closets. 2nd bedroom and 2nd full bath also located on main level. Lower level is light and bright with bonus room, 3rd bedroom, 3rd full bath, and laundry room. This floor plan is easily suitable for an in Law arrangement with bedroom and full bath on the lower level. District 204/Metea Valley HS! Mayfair is within walking distance to Whole Foods, DSW, Nordstrom Rack, Dicks Sporting Goods, several restaurants and more! One of the most convenient spots in all of Naperville!
$2,499,995
8s223 Derby Drive Naperville, IL 60540
- Type:
- Single Family
- Sq.Ft.:
- 8,782
- Status:
- Active
- Beds:
- 5
- Lot size:
- 2.48 Acres
- Year built:
- 2003
- Baths:
- 7.00
- MLS#:
- 12200557
- Subdivision:
- Brenwood Estates
ADDITIONAL INFORMATION
Prepare to be amazed and find all your needs met in this atelier stone, brick, & stucco facade Estate! This custom luxury home is nestled amidst the serene beauty of nature on 2.5 acres offering 4 levels of living with 5 bedrooms, 6.5 bathrooms, with a fully finished walk-out basement creating over 12,000 Sq. Ft. of living space. Upon entering, you're greeted by a two-story foyer featuring a curved staircase providing a level of grandeur complimented with intricate millwork and ironwork. Expansive first floor displays an open concept with soaring vaulted ceilings in the living room, 9 Ft. Doors and entryways providing seamless continuity through dining room leading to the heart of the home. The soaring 2-story family room is accented with a Jerusalem stone fire place & surrounded by large windows providing panoramic views of the lush landscape. Indulge in your culinary talents in a RECENTLY RENOVATED chefs kitchen equipped with professional grade appliances including Bosc Dacor, Viking, GE Monogram. This Bespoke kitchen was intricately designed with imported 150+ year old antique beams, Double islands providing a balance of workspace and entertainment/hosting. Kitchen also features two full sized sinks, two dishwashers, generous walk-in pantry space & many hidden extras such as a pot-filler, appliance drawer with power, dish towel pull-out, spice rack, and more to ensure a pristine aesthetic while providing immense functionality. The breakfast room is flooded with natural light with floor to ceiling windows and impressive views. Executive style office on the main floor with rich polished wood panel walls and coffered ceiling. 3 Staircases lead you to the 2nd floor including a spiral staircase from the family room to the 2nd floor library that creates a tranquil environment looking over the family room with the picturesque views of the outdoors. Primary bedroom features a semicircle enclave sitting room, gas fireplace, and vaulted ceilings. The primary bedroom includes a luxurious walk-in closet fit for royalty; spacious compartments, center island, accessory/jewelry drawers, suit closet, and ample amounts of space. Primary bath is lined with floor to ceiling tile, elegant marble topped counters, steam shower with rainfall shower head, a glamorous dual vanity with seated make-up area, and a deep bathtub perfect for ultimate relaxation. Bedroom 2 features an ensuite bath. Bedrooms 3 and 4 connect with a Jack and Jill bath. The third floor features a fifth bedroom suite with full bath and spacious walk-in closet, plus a semi- finished attic for additional storage. A back staircase leads you to the walk-out basement featuring a dining area, family room, fully equipped bar lined with stunning granite countertops, stone fireplace, flex room fit for a recreation table or home theatre. Additionally a private bedroom and full bath creating an encompassing living. The basement has access from garage ideal for private living or caterers to enter during parties, and multiple finished and unfinished storage spaces. Elevator ready w/reinforced elevator shaft in place leading to all floors. Enjoy the convenience of 2 Laundry rooms. Side load, 4 car garage with radiant heat is designed with high ceilings to allowing 6 car parking with lifts. Award winning District 203 school with Ranchview Elementary, Kennedy Junior High, and Naperville Central HS. Minutes away from Naperville Downtown, Edward Hospital, Metra station, boutique shopping and cuisines from around the world! Enjoy the benefits of unincorporated while still receiving public sewer, with access to Lake Michigan water on street. UPDATES INCLUDE: NEW Calcutta Lazza Kitchen counters. New DACOR double oven 2024. NEW Bosch 5 Burner Stove top. 2 New Dish Washers 2024. New Roof May 2024. New Basement Carpet in 2022. Jerusalem Limestone Tiles in foyer and hallway. 10 foot ceiling first floor. Home Warranty by AHS
- Type:
- Single Family
- Sq.Ft.:
- 845
- Status:
- Active
- Beds:
- 1
- Year built:
- 1986
- Baths:
- 1.00
- MLS#:
- 12200319
ADDITIONAL INFORMATION
Great condo with affordable price! The kitchen has oak cabinetry, white appliances, tile floor and pass thru into living room with breakfast bar and fireplace. White trim and six panel doors throughout. Wood laminate flooring throughout. Spacious bedroom with large walk-in closet and closet organizer system. Spacious in unit laundry room with NEW full sized washer and dryer. New A/C. This sale includes two exterior parking spaces and one additional storage locker. Fitness center with all newer equipment. Beautiful Pavilion with large deck overlooking the River Walk and Carillon available for private parties. Community gatherings. RiverPlace is located on Naperville's famed River Walk just a short stroll to Downtown shops, restaurants and events. Also, just 1.6 miles to the 5th Ave train station. Close to all schools and Edward Hospital.
- Type:
- Single Family
- Sq.Ft.:
- 2,074
- Status:
- Active
- Beds:
- 4
- Lot size:
- 0.23 Acres
- Year built:
- 1975
- Baths:
- 4.00
- MLS#:
- 12199306
- Subdivision:
- Brush Hill
ADDITIONAL INFORMATION
Located in sought-after North Naperville, this beautiful home in the Brush Hill subdivision perfectly balances elegance and comfort. Upon entering, stunning hardwood floors lead to the family room with a gas fireplace featuring a gorgeous new stone surround. Glass doors that open to the back yard infuse the room with light. The hardwood floors continue through to the kitchen, complete with up-dated KitchenAid stainless steel appliances, including a double oven. A breakfast nook off the kitchen with a large bay window captures the morning light and overlooks the beautifully landscaped backyard. The dining room offers a cozy setting for family meals and entertaining and opens to a spacious living room which features a picturesque bay window overlooking the serene, tree-lined street. Upstairs, the master bedroom is a retreat, boasting a luxurious walk-in closet with California Closets shelving, and a spacious master bath with travertine tile. The three additional large bedrooms each offer generous closet space. The finished basement with half-bath expands your living space and is ideal for entertaining or a work-out room with plenty of storage. The welcoming feel of this home matches the warmth of the neighborhood, which is close to downtown Naperville shopping and restaurants, the Riverwalk, and the DuPage River Trail system, and the location offers easy access to I-88 and the Metra. The home is also located in the coveted Naperville 203 school district, including Naper School, Washington Junior High, and Naperville North High School. With a perfect blend of comfort, style, and location-this home is an ideal choice. Welcome home!
- Type:
- Single Family
- Sq.Ft.:
- 925
- Status:
- Active
- Beds:
- 1
- Year built:
- 1986
- Baths:
- 1.00
- MLS#:
- 12198405
ADDITIONAL INFORMATION
Motivated seller! Great views! Hard to find spacious Penthouse overlooking Naperville's River Walk with picturesque views and upgrades too! Light, bright, and neutral decor throughout. Remodeled in 2019. Popcorn ceiling removal, LVT flooring and more. The spacious kitchen features lots of maple cabinetry, granite counter tops, stainless steel appliances, and ceramic tile floor. Premium Whirlpool refrigerator with water and ice. The bathroom features matching maple cabinetry/granite top and elegant new shower surround with glass doors. Large sliding glass doors provide beautiful views from both living room and bedroom. The in-unit laundry room has full sized washer and dryer, cabinetry, and room for additional storage. This sale includes two exterior parking spaces and additional storage space #606. Also provides optional purchase of underground parking space #105 for $25,000. The HOA fee includes the following...gas, electric, water, basic Cable T.V. service, internet service, garbage service, continental breakfast, fitness center, snow removal, landscaping, interior common area maintenance and exterior maintenance and fitness center. Beautiful Pavilion with large deck overlooking the River Walk and Carillon available for private parties. Community gatherings. It's all here! RiverPlace is located on Naperville's famed River Walk just a short stroll to Downtown shops, restaurants and events. Also, just 1.6 miles to the 5th Ave train station. Close to all schools and Edward Hospital.
- Type:
- Single Family
- Sq.Ft.:
- 1,752
- Status:
- Active
- Beds:
- 3
- Lot size:
- 0.19 Acres
- Year built:
- 1955
- Baths:
- 2.00
- MLS#:
- 12197991
ADDITIONAL INFORMATION
VERY SPECIAL OPPORTUNITY in sought after East Highlands neighborhood, Great value and opportunity in an amazing neighborhood. This home could be the Ultimate Downsize in Downtown Naperville. Beautifully Updated Split Level Home paired with A ONCE IN A LIFETIME LOCATION - Wellner is a gorgeous Tree Lined Street! Naperville is rated one of the Safest City's in America. The home delivers exceptional value with a long list of recent upgrades: Updated Kitchen with White Cabinetry and Cambria Quartz Countertops, Both Bathrooms Renovated - 2022. New 4" Asphalt Driveway - 2021. Addition of 2nd Deck - 2021. New LVP Flooring 2023. New Dishwasher 2023. New Hot Water Tank 2023. Newer Roof 2016. Hardwood Floors in all Bedrooms. HOME has an extra - 10 x 16 space that connects to the ATTACHED GARAGE. This location is walking distance to downtown Naperville, DuPage River Trail, Highlands Elementary and Naperville Central High School. The 5th Avenue commuter train station and proximity to I-355 and I-88 make commuting a breeze. Naperville is a thriving community with shopping, dining, and a local school district that is second to none. Welcome Home!
- Type:
- Single Family
- Sq.Ft.:
- 1,555
- Status:
- Active
- Beds:
- 2
- Year built:
- 2015
- Baths:
- 3.00
- MLS#:
- 12197624
- Subdivision:
- Mayfair
ADDITIONAL INFORMATION
Freshly painted stunning East facing 2-bed, 2.5-bath townhouse, 2-car garage in Naperville's sought-after Mayfair community offers modern living with thoughtful design in the esteemed 204 school district. As you enter through the main door, the unit features a spacious 2-story family room that leads to a second level with a large kitchen and dining area. The kitchen is equipped with stainless steel appliances, 42" upgraded cabinets with crown molding, granite countertops, an island, and a pantry-closet. Enjoy the convenience of a balcony just off the kitchen. Dark hardwood floors flow through the family room, kitchen, eating area, powder room, and foyer, enhancing the home's modern appeal. The third level offers two spacious bedrooms, each with its own ensuite bathroom, including a full master bath. With a roof replaced in 2023, this home offers both style and peace of mind. Located in the highly-rated School District 204 and just minutes from Downtown Naperville's dining, shopping, and more, this home is a perfect blend of comfort and location!
- Type:
- Single Family
- Sq.Ft.:
- 1,962
- Status:
- Active
- Beds:
- 3
- Year built:
- 1987
- Baths:
- 3.00
- MLS#:
- 12188148
- Subdivision:
- Fairways Of Hobson Creek
ADDITIONAL INFORMATION
Beautiful neighborhood and cul de sac lot are the perfect setting for this fantastic townhome. Great floorplan with huge combo living and dining room, plus kitchen with breakfast room, quartz counter tops, and walk in pantry. Large deck off breakfast room is perfect for warm weather entertaining or relaxing. Light and bright two story foyer/staircase. Large primary bedroom with remodeled private bath and walk in closet, plus 4 x 8 balcony with sweeping views of wooded setting. Wonderful secondary bedrooms as well, and remodeled hall bathroom. Conveniently located 2nd floor washer and dryer. Full unfinished basement with laundry tub and battery back up sump pump. Furnace with humidifier and electronic air cleaner.


© 2024 Midwest Real Estate Data LLC. All rights reserved. Listings courtesy of MRED MLS as distributed by MLS GRID, based on information submitted to the MLS GRID as of {{last updated}}.. All data is obtained from various sources and may not have been verified by broker or MLS GRID. Supplied Open House Information is subject to change without notice. All information should be independently reviewed and verified for accuracy. Properties may or may not be listed by the office/agent presenting the information. The Digital Millennium Copyright Act of 1998, 17 U.S.C. § 512 (the “DMCA”) provides recourse for copyright owners who believe that material appearing on the Internet infringes their rights under U.S. copyright law. If you believe in good faith that any content or material made available in connection with our website or services infringes your copyright, you (or your agent) may send us a notice requesting that the content or material be removed, or access to it blocked. Notices must be sent in writing by email to [email protected]. The DMCA requires that your notice of alleged copyright infringement include the following information: (1) description of the copyrighted work that is the subject of claimed infringement; (2) description of the alleged infringing content and information sufficient to permit us to locate the content; (3) contact information for you, including your address, telephone number and email address; (4) a statement by you that you have a good faith belief that the content in the manner complained of is not authorized by the copyright owner, or its agent, or by the operation of any law; (5) a statement by you, signed under penalty of perjury, that the information in the notification is accurate and that you have the authority to enforce the copyrights that are claimed to be infringed; and (6) a physical or electronic signature of the copyright owner or a person authorized to act on the copyright owner’s behalf. Failure to include all of the above information may result in the delay of the processing of your complaint.
