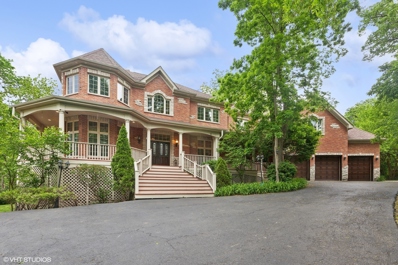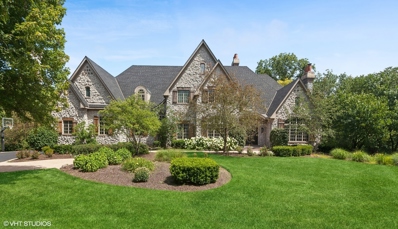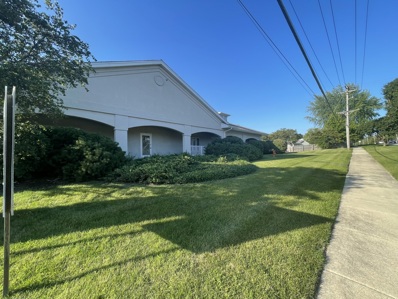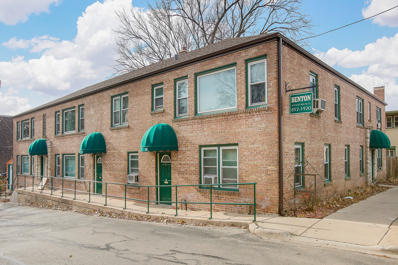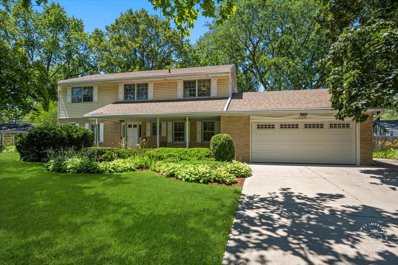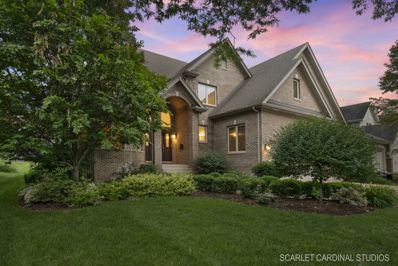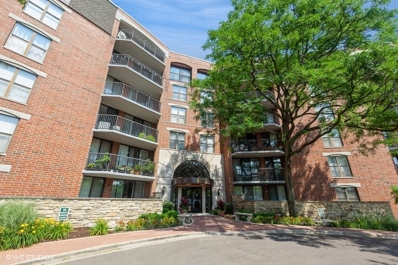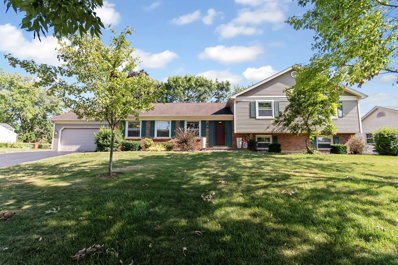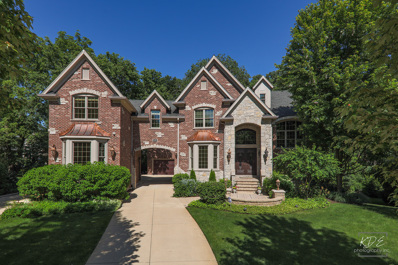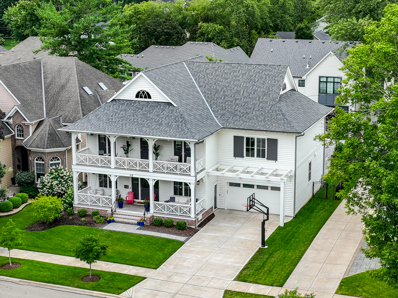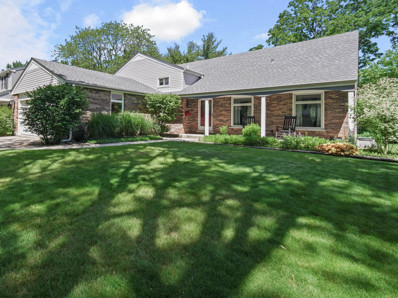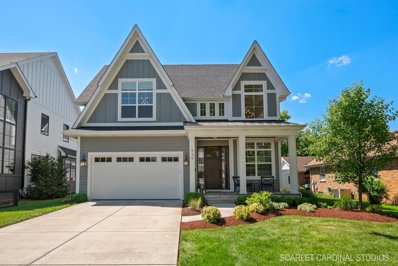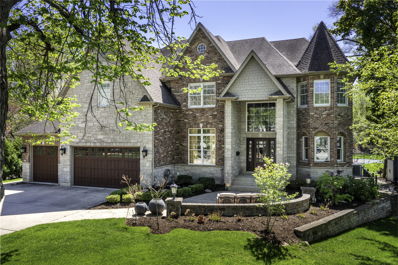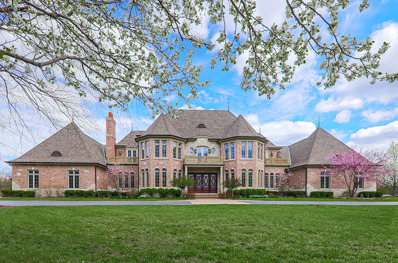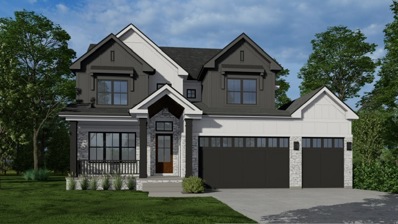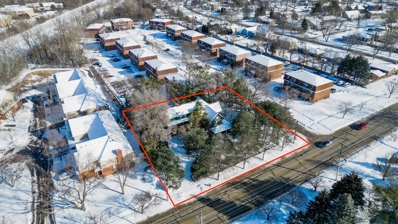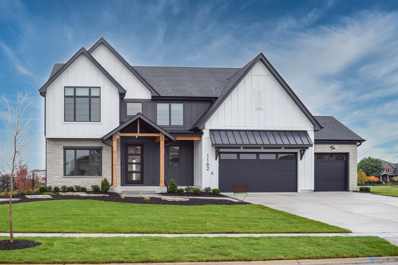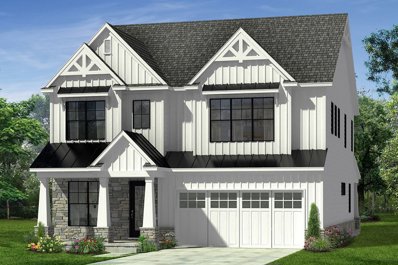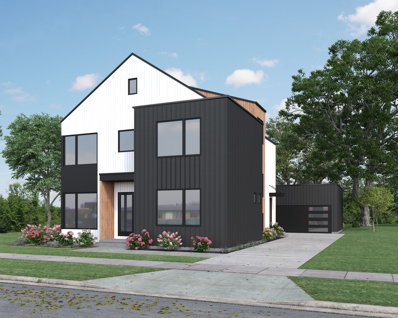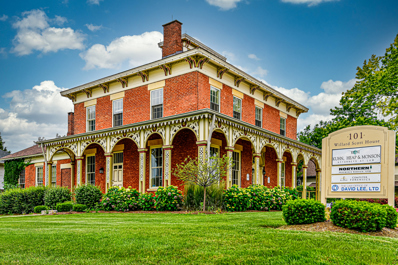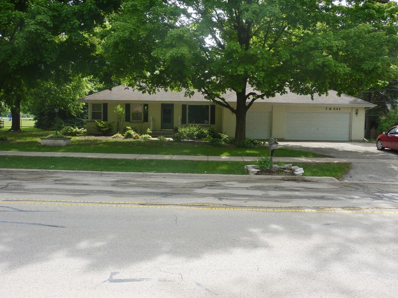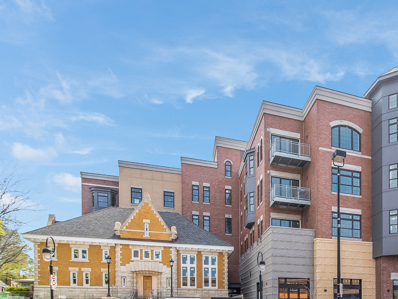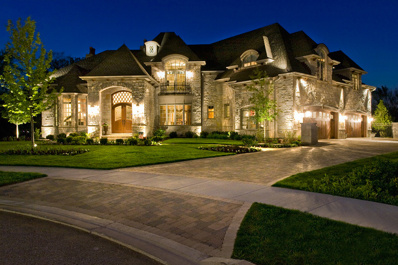Naperville IL Homes for Rent
$1,849,000
423 Shadow Creek Court Naperville, IL 60540
- Type:
- Single Family
- Sq.Ft.:
- 7,700
- Status:
- Active
- Beds:
- 5
- Lot size:
- 0.67 Acres
- Year built:
- 2005
- Baths:
- 7.00
- MLS#:
- 12064264
- Subdivision:
- Hobson Pond
ADDITIONAL INFORMATION
Welcome to your dream home in Hobson Pond! A stunning luxury estate nestled amidst the serene beauty of nature offering 5 bedrooms and 6.5 bathrooms with over 7,700+ Sq. Ft. Of living space. This exquisite residence, surrounded by a canopy of majestic trees, offers unparalleled privacy and tranquility, creating an idyllic retreat from the hustle and bustle of everyday life. As you approach the property, a long, private driveway gracefully winds its way through the lush landscape, leading you to the grand entrance of this magnificent home. The meticulously designed exterior exudes timeless elegance, featuring a blend of natural stone and red brick. Step inside and be captivated by the opulent interior, where every detail has been thoughtfully curated to provide the utmost sophistication. Expansive windows throughout the home invite an abundance of natural light, creating a warm and inviting ambiance while offering breathtaking views of the verdant outdoors. The open-concept living and dining areas flow effortlessly, making entertaining a delight. High ceilings, elegant finishes, and a cozy fireplace add to the sense of grandeur and luxury. The entire house is freshly painted. The gourmet chef's paradise boasts high-end appliances that make cooking a delight, including a professional-grade range, double ovens, a dishwasher, and a spacious refrigerator. The elegant granite countertops offer ample workspace and are complemented by custom cabinetry that provides both beauty and functionality. This kitchen seamlessly opens up to a charming breakfast area, perfect for casual dining, and flows into a stunning two-story family room. Here, you'll find plenty of nature! ral light and space for entertaining or relaxing with family and friends. This exquisite kitchen is truly the heart of the home, combining luxury and comfort in every detail. Multiple areas of the home feature textured walls and ceilings that have been hand-painted by an award-winning artist. Retreat to the master suite, a true sanctuary featuring an additional seating area with fireplace, tray ceilings, and walk-in closet, and enjoy the conveniences of a spa-like ensuite bathroom that includes a skylight, dual vanities, a standing shower, private toilet, and jacuzzi tub with views of the outdoors. Additional bedrooms are generously sized, each offering comfort and privacy with ensuite bathrooms for family members or guests. Outside, the expansive deck wraps around the home and patio areas are perfect for alfresco dining, relaxation, and entertaining. The beautifully landscaped grounds provide ample space for outdoor activities and a sense of seclusion, making this home a true haven for nature lovers. Highly awarded district 203 schools, and minutes away from I-355 and I-88, the lifestyle of Naperville Downtown that includes boutique shops and cuisines from around the world. This luxurious woodland retreat is more than just a home; it is a lifestyle. Don't miss the opportunity to make this exquisite property your own and experience the ultimate in luxury living surrounded by the beauty of nature.
$2,499,995
8s223 Derby Drive Naperville, IL 60540
- Type:
- Single Family
- Sq.Ft.:
- 8,782
- Status:
- Active
- Beds:
- 5
- Lot size:
- 2.48 Acres
- Year built:
- 2003
- Baths:
- 7.00
- MLS#:
- 12103326
- Subdivision:
- Brenwood Estates
ADDITIONAL INFORMATION
Prepare to be amazed and find all your needs met in this atelier stone, brick, & stucco facade Estate! This custom luxury home is nestled amidst the serene beauty of nature on 2.5 acres offering 4 levels of living with 5 bedrooms, 6.5 bathrooms, with a fully finished walk-out basement creating over 12,000 Sq. Ft. of living space. Upon entering, you're greeted by a two-story foyer featuring a curved staircase providing a level of grandeur complimented with intricate millwork and ironwork. Expansive first floor displays an open concept with soaring vaulted ceilings in the living room, 9 Ft. Doors and entryways providing seamless continuity through dining room leading to the heart of the home. The soaring 2-story family room is accented with a limestone fire place & surrounded by large windows providing panoramic views of the lush landscape. Indulge in your culinary talents in a chefs kitchen equipped with professional grade appliances by Dacor, Viking, GE Monogram. This Bespok! e kitchen was intricately designed with a timeless blend including antique beams, solid wood cabinets picked with keen eyes to ensure longevity amongst beauty. Double islands providing a balance of workspace and entertainment/hosting. Thoughtfully designed for entertaining, the kitchen features two full sized sinks, two dishwashers, generous pantry space & many hidden extras such as a pot-filler, appliance drawer with power, dish towel pull-out, and more to ensure a pristine aesthetic while providing immense functionality. The breakfast room is flooded with natural light with floor to ceiling windows and impressive views. Executive style office on the main floor with rich polished wood panel walls and coffered ceiling. 3 Staircases lead you to the 2nd floor including a spiral staircase from the family room to the 2nd floor library that creates a tranquil environment looking over and sharing the family room with the picturesque views of the outdoors. Primary bedroom features! a semicircle enclave sitting room, gas fireplace, and vaulted ceilings. The primary bedroom includes a luxurious walk-in closet fit for royalty; spacious compartments, center island, accessory/jewelry drawers, suit closet, and ample amounts of space. Primary bath is lined with floor to ceiling tile, elegant marble topped counters, steam shower with rainfall shower head, a glamorous dual vanity with seated make-up area, and a deep bathtub perfect for ultimate relaxation. Bedroom 2 features an ensuite bath. Bedrooms 3 and 4 connect with a Jack and Jill bath. The third floor features a fifth bedroom suite with full bath and spacious walk-in closet, plus a semi- finished attic for additional storage. A back staircase leads you to the walk-out basement featuring a dining area, fully equipped bar lined with stunning granite countertops, stone fireplace, flex room fit for a recreation table. Additionally a private bedroom and full private bath await to complete a fully encompassi! ng lifestyle. The basement connects to an entrance from the garage, ide! al for catering to enter during parties, and multiple finished and unfinished storage spaces. Elevator ready w/reinforced elevator shaft in place leading to all floors. 4 garage Door side sideload radiant heated garage is designed with high ceilings to allowing 6 car parking with lifts. Award winning District 203 school with Ranchview Elementary, Kennedy Junior High, and Naperville Central HS. Minutes away from Naperville Downtown, Edward Hospital, Metra station, boutique shopping and cuisines from around the world! Enjoy the benefits of unincorporated while still receiving public sewer, with access to Lake Michigan water on street. UPDATES INCLUDE: New DACOR double oven 2024. 2 New Dish Washers 2024. New Roof May 2024. New Basement Carpet in 2022. Jerusalem Limestone Tiles in foyer and hallway. 10 foot ceiling first floor. New 2024 Home Warrenty from American Home Sheild.
- Type:
- Condo
- Sq.Ft.:
- 3,895
- Status:
- Active
- Beds:
- n/a
- Year built:
- 1995
- Baths:
- MLS#:
- 12099596
ADDITIONAL INFORMATION
Prime office condo suite situated in a high traffic location bringing great visibility minutes from downtown Naperville, the 5th St. BNSF Metra Train Station and just over five minutes to I-88 expressway. There is ample parking. Building total size is approximately 3895 square feet. The upper level of approximately 1895 square feet is currently leased for $2300./mo. Level one (ground level) at approximately 2000 square feet is up for lease for $2500./ mo. Both condo suites( upper and lower levels ) house 10 offices, conference rooms, 1 large open/flex use space, 2 bathrooms, 2 media rooms and a kitchen. All interior offices have 15 light wood and glass privacy doors in a neutral decor, the spaces are very light and bright. The upper level has ten foot ceilings. Upper and lower level have a separate entry and a private adjoining interior staircase. Sqft is approx. This property is being Sold "as is".
$2,200,000
16-22 E Benton Avenue Naperville, IL 60540
- Type:
- General Commercial
- Sq.Ft.:
- n/a
- Status:
- Active
- Beds:
- n/a
- Lot size:
- 0.12 Acres
- Year built:
- 1993
- Baths:
- MLS#:
- 12087327
ADDITIONAL INFORMATION
Prime Downtown Naperville. Only 3 blocks from the Metra, heart of thriving downtown Naperville, on west edge of North Central College Campus. Building comprised of (10) 1Bd/1Ba apartments and (1) 2Bd/2Ba apartment with coin laundry. All updated. Units have radiant heat and are cooled with air units. The building has been very well maintained and has a strong history of occupancy. Current rental rates are below market value rent for the area. Plenty of room to increase CAP rate with rental increases.
- Type:
- Single Family
- Sq.Ft.:
- 3,917
- Status:
- Active
- Beds:
- 8
- Lot size:
- 0.42 Acres
- Year built:
- 1962
- Baths:
- 7.00
- MLS#:
- 12091574
ADDITIONAL INFORMATION
Discover this expansive 8-bedroom, 5 full bath, 2 half bath residence in the highly sought-after West Highlands of Naperville. Boasting a generous .42-acre lot, the backyard is a serene park-like setting, ideal for relaxation and outdoor gatherings. This distinguished home features a thoughtful design that includes handicap accessibility, highlighted by a second master suite conveniently located on the main level. 3 of the 8 bedrooms have an attached baths (2 with full bath, 1 with half bath). Hardwood floors lie concealed under all carpeting, offering the opportunity to enhance and personalize the flooring to your taste. Offered as an AS-IS sale, this property presents a rare chance to acquire a substantial home in a premier Naperville location, renowned for its top-rated schools, community amenities, and proximity to local parks and shopping centers. Experience the epitome of spacious living and accessibility in this distinctive residence. Notes: Full basement below original home, cement crawl under addition. Area on side of garage to park 3rd car. Handicap accessible home with full master on main bed with handicap features. See feature sheet for additional details.
$1,495,000
612 S Wright Street Naperville, IL 60540
- Type:
- Single Family
- Sq.Ft.:
- 4,128
- Status:
- Active
- Beds:
- 5
- Lot size:
- 0.23 Acres
- Year built:
- 2013
- Baths:
- 6.00
- MLS#:
- 12069054
- Subdivision:
- East Highlands
ADDITIONAL INFORMATION
Welcome to this exceptional Sterling-built, brick-front home - perfectly positioned just moments from downtown Naperville in the coveted East Highlands community. This residence boasts nearly 6,000 square feet of luxurious living space with features including a private office, a first floor suite with a full bath, heated bathroom floors, a convenient laundry/mudroom leading to the garage, and a finished basement. The main floor features a contemporary open-concept design, seamlessly integrating the dining room, family room, eating area, and kitchen, creating an ideal space for entertaining. The family room includes a fireplace with marble hearth, flanked by large windows that flood the space with natural light, and a 16-foot peaked ceiling above the fireplace. The kitchen is a chef's delight, featuring an oversized island with seating, a custom glass and stainless tile backsplash, a stainless steel appliance package, and a pantry closet. Upstairs, the expansive primary suite offers a vaulted ceiling and an en-suite bath that truly meets every need. The dual vanities feature integrated bowl sinks and granite countertops. Indulge in the oversized soaking tub and walk-in glass shower, both adorned with a custom glass tile surround. The primary bath also includes a vaulted ceiling with a skylight and heated floors. The 20x14 walk-in closet is a dream, equipped with floor-to-ceiling organizers and recessed lighting. At the heart of the upper level is a versatile gallery/loft space, perfect for use as a second office, homework center, craft center or sitting area. Each of the remaining three bedrooms has bathroom access and spacious closets. The finished basement features a freshly painted recreation room, tile flooring, and ample storage space. The exercise room or possible sixth bedroom is adjacent to another bath, making it an ideal space for guests. This home also includes a large, fenced-in yard and a paver patio. Located within the highly acclaimed Naperville SD 203, it is just moments from the elementary and junior high schools. Enjoy the numerous amenities offered by Downtown Naperville, including restaurants, shopping, The Riverwalk, Centennial Beach, Nichols Library and so much more. Truly East Highlands living at its best!
- Type:
- Single Family
- Sq.Ft.:
- 925
- Status:
- Active
- Beds:
- 1
- Year built:
- 1986
- Baths:
- 1.00
- MLS#:
- 12091948
ADDITIONAL INFORMATION
Price adjustment! Motivated seller! Great views! Renovated and garage parking too! Hard to find spacious Penthouse overlooking Naperville's River Walk with picturesque views, upgrades, and underground parking too! Light, bright, and neutral decor throughout. Remodeled in 2019. Popcorn ceiling removal, LVT flooring and more. The spacious kitchen features lots of maple cabinetry, granite counter tops, stainless steel appliances, and ceramic tile floor. Premium Whirlpool refrigerator with water and ice. The bathroom features matching maple cabinetry/granite top and elegant new shower surround with glass doors. Large sliding glass doors provide beautiful views from both living room and bedroom. The in-unit laundry room has full sized washer and dryer, cabinetry, and room for additional storage. This sale includes underground parking space #105, two exterior parking spaces and additional storage space #606. The HOA fee includes the following...gas, electric, water, basic Cable T.V. service, internet service, garbage service, continental breakfast, fitness center, snow removal, landscaping, interior common area maintenance and exterior maintenance and fitness center. Beautiful Pavilion with large deck overlooking the River Walk and Carillon available for private parties. Community gatherings. It's all here! RiverPlace is located on Naperville's famed River Walk just a short stroll to Downtown shops, restaurants and events. Also, just 1.6 miles to the 5th Ave train station. Close to all schools and Edward Hospital.
- Type:
- Single Family
- Sq.Ft.:
- 2,604
- Status:
- Active
- Beds:
- 3
- Lot size:
- 0.32 Acres
- Year built:
- 1973
- Baths:
- 3.00
- MLS#:
- 12090705
- Subdivision:
- Century Hill
ADDITIONAL INFORMATION
Come see this solid, well maintained and spacious home today! Featuring 3 beds, 2.5bath in Century Hill, finished lower level with walkout to oversized yard. Stainless steel appliances, Wood burning fireplace, and hardwood floors. Located in fabulous North Naperville near the expressway, close to tons of restaurants and shops, hospital and walking paths, etc. Minutes from I355, I88 & I55, downtown Naperville and prime NAPERVILLE SCHOOLS!!
$2,499,900
616 Driftwood Court Naperville, IL 60540
- Type:
- Single Family
- Sq.Ft.:
- 7,580
- Status:
- Active
- Beds:
- 6
- Lot size:
- 0.42 Acres
- Year built:
- 2010
- Baths:
- 7.00
- MLS#:
- 12080022
- Subdivision:
- Avere Woods
ADDITIONAL INFORMATION
Prominently located on a secluded, tree-lined cul-de-sac so close to downtown Naperville. This brick and stone includes 6 bedrooms with full en-suite bathrooms, 3 wood-burning fireplaces and a 6 car heated tandem garage. The connected casita is perfect for visiting guests. Additional amenities throughout the house include custom built ins, walk-in closets, Brazilian cherry hardwood flooring, knotty alder solid doors, recessed lighting, and volume ceilings. 10'+ first floor, 9' + on the second floor. Stunning two-story foyer with custom spiral staircase and wrought iron banister. Entertain in the living room or custom-trimmed dining room. The expansive kitchen is ready for the most seasoned of cooking enthusiasts with upgraded stainless steel appliances including built-in cherry wood Miele refrigerator, freezer, and dishwasher, Viking oven and stove, built-in warming drawer. Recessed lighting with chandelier. Ample storage space in the custom cherry cabinetry. The dual-level granite center island serves as a prep space and bar-style seating. Thoughtful design in the kitchen flows into the oversized patio, designed for lounging or entertaining after meals and comfortably accommodates a stand-alone fire pit, gas grill, dining table and umbrella, and outdoor sofa for a shaded backyard oasis. Granite butler's station off the kitchen includes custom cherry wood and glass cabinetry and wine refrigerator. The back entryway area includes built-in coat bench with storage and hooks. Spacious laundry room with cabinet storage, closet, and access to upstairs patio. First home office is carpeted with designer drapes and large bay window overlooking the cul-de-sac. Second home office is designed with coffered ceiling, trimmed walls, and custom blinds. The perfect duo for those working from home, or desiring extra space for hobbies or work. Upstairs hallway includes storage closets (4) including a cedar closet all with built-in storage and racks. Casita bedroom includes an additional sitting room as well as master-size bedroom and full bath accessible from both the main house and the first floor of the casita. The casita has a private entrance. The basement of the casita includes separate HVAC storage and dog-bath station. 3rd floor is quiet and secluded, perfect for an additional bedroom or home office. Includes two skylights, 2 walk in closets, and additional HVAC storage section to accommodate seasonal storage. The primary suite is accessed by double, knotty alder wood doors opening to a sitting room complete with corner fp and wet bar/coffee station. Comfortably fits a California king. The primary bath is complete with whirlpool tub, walk in shower with bench, and 2 individual walk in closets with organizers. The walkout basement leads to the private oversized patio and yard with room for outdoor fire pit, outdoor relaxation and entertaining. Just grab a bottle of wine from the climate controlled cellar which holds 800- 1000 bottles of wine and its own tasting room. Sit by the finished brick and stone fireplace and relax. Plenty of room here for large gatherings. Two large storage closets on this lower level .Professional landscaping includes mature hydrangeas, burning bushes from the Morton Arborteum. Sprinkler system, security system . Did I mention the 6 car heated garage! So much space for a collection of cars, motorcycles, bicycle and outdoor equipment. This GEM is on a wooded private cul-de-sac lot in Avere Woods. So close to shops and tollways AND downtown!
$1,995,000
25 N Fremont Street Naperville, IL 60540
- Type:
- Single Family
- Sq.Ft.:
- 4,304
- Status:
- Active
- Beds:
- 4
- Lot size:
- 0.2 Acres
- Year built:
- 2017
- Baths:
- 5.00
- MLS#:
- 12082129
ADDITIONAL INFORMATION
Welcome to 25 N Fremont. A perfectly appointed custom home in downtown Naperville. This incredible location offers quick walks to restaurants, shopping, Centennial Beach, The Riverwalk, schools and the train. Explore all downtown Naperville has to offer and then retreat to this quiet street and close-knit community. This stunning home boasts 5 bedrooms, 4 1/2 baths, 2nd floor sport court with basketball hoop, a four-car garage with an extra door for opening to the backyard, finished basement with bath, exercise/guest room and rec room and a third floor prepped for finishing and an additional bath. Enjoy beautiful craftsmanship including 10-foot ceilings, extra wide hardwood floors, high end chef's kitchen complete with top-of-the-line Thermador appliances and custom Arbor Mills cabinetry and intricate trim detail. Two gorgeous front open porches beckon you to watch the sunrise with your morning coffee or relax in the swing while waiting for guests. The backyard is fully fenced in and offers play space and grown-up space from the swing set to the outdoor paver patio with pergola, firepit and tv. 25 N Fremont redefines downtown living. Your dream home awaits in the heart of the action!
- Type:
- Single Family
- Sq.Ft.:
- 2,514
- Status:
- Active
- Beds:
- 4
- Year built:
- 1970
- Baths:
- 4.00
- MLS#:
- 12077678
- Subdivision:
- Will-o-way
ADDITIONAL INFORMATION
Welcome to Naperville's Wil-O-Way Subdivision! Conveniently located within close proximity to the downtown area, this home is just over a mile from fantastic shopping, dining, and entertainment. The short distance allows for a 30 minute walk to nearly 100 restaurants and bars! It's a 10 minute walk to Wil-O-Way Commons Park and the River Walk entrance on Jefferson Street. Even Centennial Beach is only a mile away! This house offers a new Roof and Siding (2018), HVAC (2019), Water Heater (2023), and most of the windows have been replaced. As you enter through the front door, there's a spacious foyer adjacent to the connected living and dining rooms, which feature nice size windows to let in plenty of natural light. Also on the main level, you'll find the recently updated kitchen, accented by a beautiful bay window overlooking the backyard. The generously sized lower-level family room, which showcases a stone fireplace, can be seen from the kitchen, allowing for effortless entertaining. A half-bathroom neighbors the mudroom/laundry room, which leads out to the garage and offers plenty of shelving for storage. Upstairs, the master bedroom has an en suite bathroom, and is accompanied by two additional bedrooms and another full bathroom. A few steps up to the 3rd level, you'll find a spacious fourth bedroom featuring an en suite bathroom and walk-in closet. The house will be conveyed "AS IS". Schedule your showing today and get a complete tour! You can make this house your own with some TLC.
$1,575,000
530 W Benton Avenue Naperville, IL 60540
- Type:
- Single Family
- Sq.Ft.:
- 3,600
- Status:
- Active
- Beds:
- 4
- Year built:
- 2018
- Baths:
- 5.00
- MLS#:
- 12069727
ADDITIONAL INFORMATION
Welcome to this 4-bedroom, 4.1 bathroom custom home located on Downtown Naperville's famed Benton Ave. Built by a local custom home builder in 2018, this home is completely move-in ready and styled in today's desired finishes. The exterior of the home boasts oversized windows, premium James Hardie siding, covered front and back porches, rear stone paver patio, and meticulous professional landscaping. The front entryway is filled with natural light and you will be in awe by the open staircase and tall ceilings. The main floor features durable engineered hardwood flooring and custom trim work throughout. The white kitchen encompasses plenty of cabinets and counter space, large island with sink, premium Wolf and Sub-Zero appliances, and separate wine and beverage cooler. The well designed first floor also consists of a living room with gas fireplace, bonus room/study, first floor half bath, and mud room with built-in bench and storage. Upstairs features 4 bedrooms and 3 full bathrooms. The master suite has vaulted ceilings, a walk-in closet with custom closet system, and a premium spa-like bathroom with grand shower and bathtub. The second and third bedrooms are connected with a Jack and Jill bathroom and the fourth bedroom has its own private bathroom. Second floor laundry room conveniently located in hall near primary bedroom. An open entryway leads to the deep pour basement boasting high ceilings. The basement has premium carpeting, a full bathroom, storage space, and a blank slate for anything to be built such as a bar or movie room. Perfectly located, this home allows you to walk to Naper Elementary School, Washington Jr. High, and everything Downtown Naperville has to offer!
$2,395,000
854 Santa Maria Drive Naperville, IL 60540
- Type:
- Single Family
- Sq.Ft.:
- 4,641
- Status:
- Active
- Beds:
- 5
- Lot size:
- 1.15 Acres
- Year built:
- 2007
- Baths:
- 7.00
- MLS#:
- 12054847
- Subdivision:
- East Highlands
ADDITIONAL INFORMATION
TROPHY PROPERTY!!! One of the most EXTRAORDINARY properties in Naperville's coveted EAST HIGHLANDS Neighborhood in DOWNTOWN NAPERVILLE. THE LARGEST PROPERTY IN EAST HIGHLANDS AT 1.1 ACRES, Delivering an unmatched luxury lifestyle and resort style living with easy access to downtown Naperville while also offering a very private Cul-de-sac location. 7,000 Square feet of total finished luxury living space which includes the sun-drenched walk out basement. Expansive Primary Suite with Fireplace, Walk In Closet, & Lux Master Soaking Tub & Large walk-in shower. Extensive renovation in 2019 to deliver even greater functionality and elevated finish to the home along with Newly Finished Walk out Basement which features a Beautiful Bar adorned with Chicago common brick and live edge wood countertops, delivering the ultimate in entertainment - Finished Walk out Basement also has Bedroom, Luxe Bath and Separate Super Sized Steam Shower. Interior of home features all high end finishes, lighting and cabinetry. Total of 6 Bedrooms in the home along with 6.1 Bathrooms. 10' Ceiling 1st Floor, Office AND Den w/Full Bath. Gourmet Kitchen Flows to Family room w/Fireplace & AMAZING 12' Ceiling. Four Season Sun Room offers views to spectacular yard and easy access to covered patio with Fireplace and Built in Grill. Top Ranked District. 203 Schools: Highlands Elementary, Kennedy Junior High & Naperville Central High School. Welcome Home!
$3,400,000
8s061 Indiana Avenue Naperville, IL 60540
- Type:
- Single Family
- Sq.Ft.:
- 9,940
- Status:
- Active
- Beds:
- 5
- Lot size:
- 2.5 Acres
- Year built:
- 2007
- Baths:
- 10.00
- MLS#:
- 11983433
- Subdivision:
- Burr Oaks
ADDITIONAL INFORMATION
EXQUISITE VERSATILITY. Are you searching for the perfect retreat to call home? Look no further! Introducing a truly spectacular 2.5-acre retreat that is perfect for hosting gatherings & creating lasting memories. This breathtaking property offers a serene & private oasis, allowing you to unwind and enjoy peace and tranquility in the comfort of your own home all year long. This retreat boasts stunning surroundings, complete with lush greenery & expansive outdoor living spaces. Imagine hosting spectacular events - from birthday parties to wedding ceremonies amidst nature's beauty. The possibilities are endless. Serene, relaxing vibe yet close to every desired amenity & downtown Naperville. Many new updates! Just under 10,000 sq ft of well appointed architectural perfection on 2 levels, with additional 5,000 sf of finished basement. Circular drive & exquisite double doors welcome you to the grand 2-story foyer and show stopping 2-sided curved staircase. Kitchen of all kitchens with NEW quartz countertops, lighting, backsplash & hardware that only add to this entertainer's dream w/plentiful appliances like 2 SubZero refrigerators, 2 Dacor warming drawers, 2 Dacor microwave drawers, a Wolf 6 burner range w/griddle, grill, 2 full size ovens & a high CFM vent hood. Under cabinet lighting, 2 walk in pantries, farm sink overlooking the tranquil backyard. The oversized island includes a prep sink & seating is located at the breakfast bar. Butler pantry b/t dining room & kitchen has a sink, ice machine & dishwasher for ease of clean up from dining room. Archway off of kitchen to hearth room is the perfect place to relax after creating a fabulous meal or to have your morning coffee. Spacious eating area has slider to paver patio & dry bar with both wine & beverage fridges in close proximity. Glorious 2-story family room w/floor to ceiling bay windows that overlook the back landscape & in ground pool also has a 2 story stone fireplace. 1st floor also features maple floors throughout including contrasting inlays, 2 half baths - great for entertaining to have more than one bath for sure. Elevator services all 3 flrs - even the 4th floor attic. 1st floor owner's wing makes a statement w/the barrel ceiling, curved hallway w/light tray, niches & sconces. Large primary suite w/fireplace, access to pool, ensuite spa like bath with heated floors, walk in closet w/bonus of washer & dryer, private office w/coffered ceiling, access to one of the 2 car garages & a spiral staircase down to the gym w/sauna & steam shower. Access 2nd level via the main staircase, the back staircase or take the elevator to the large loft that overlooks the family room - loft has built in cabinetry including a beverage fridge, & a 1/2 bath. Back staircase leads to large bonus room that could be used for just about anything you need & to the 2nd floor laundry room loaded w/a stackable washer & dryer, sink, access to balcony & wall of cabinetry. All 4 bedrooms on 2nd level have ensuite baths & walk in closets professionally organized. The largest bedroom could be a 2nd primary if desired - the ensuite has a double sink vanity, access to balcony & to a bonus room that could be a sitting room, additional amazing closet or an office. Other exceptional features: laundry in 3 locations on 2 levels, 4 total fireplaces, whole house surround sound & lighting control, outlets cleverly placed in oversized base trim, 4 car garage with epoxied flooring, several rooms with light trays in ceilings & varying ceiling details. Finished basement - wine room, full wet bar, rec area w/see thru fireplace to media area, 1/2 bath, gym w/1/2 bath, steam shower, sauna, partially completed theatre, & plenty of storage. Resort like exterior includes an in-ground pool w/water slide & 3' to 6' depth, gas fire pit, & outdoor kitchen. Whole yard fenced in & front yard irrigation system. Award winning Dist. 203 schools, easy access to 88 & 355. EVERY DESIRED FEATURE IS HERE AT 8S061 INDIANA AVENUE!
$1,647,000
744 Sunset Drive Naperville, IL 60540
- Type:
- Single Family
- Sq.Ft.:
- 4,000
- Status:
- Active
- Beds:
- 4
- Lot size:
- 0.2 Acres
- Year built:
- 2024
- Baths:
- 5.00
- MLS#:
- 11977923
- Subdivision:
- East Highlands
ADDITIONAL INFORMATION
STUNNING PROPOSED NEW CONSTRUCTION IN HIGHLY SOUGHT AFTER EAST HIGHLANDS. THIS HOME HAS FRONT ELEVATION OPTIONS TO CHOOSE FROM! WHICH ONE WILL BE YOUR DREAM HOME ON THIS QUIET NEIGHBORHOOD STREET, PREMIUM EXTRA WIDE LOT & A TRUE 3 CAR GARAGE. HOME IS LOADED WITH CUSTOM FEATURES & UPGRADES. THIS HOME IS BEING BUILT WITH EXTRA TALL 10FT FIRST FLOOR CEILINGS AS WELL AS 9FT CEILINGS ON THE SECOND FLOOR. WIDE OPEN TRANSITIONAL FLOOR PLAN. TRUE GOURMET KITCHEN WITH QUARTZ COUNTERTOPS & COMMERCIAL LEVEL STAINLESS STEEL APPLIANCES. LARGE WALK- IN PANTRY WITH BARN DOORS. KITCHEN ALSO HAS SKYLIGHTS, VAULTED CEILINGS & BEAMS. FIRST FLOOR PRIVATE BACK OFFICE, FULL BATH & POWDER ROOM ON 1ST FLOOR. SHIPLAP DETAIL ON THE FIRST FLOOR. MUDROOM WITH LOCKERS ON FIRST FLOOR WITH LARGE LAUNDRY ROOM ON THE 2ND FLOOR. STAIR CASE TO 2ND FLOOR HAS CONTEMPORARY DESIGN WITH PROPOSED HORIZONTAL BALUSTERS. SECONDARY BEDROOMS UPSTAIRS ARE SUBSTANTIAL WITH LARGE WALK-IN CLOSETS. GUEST BEDROOM WITH PRIVATE BATH. UNIQUE & PRVATE JACK & JILL BATH FOR THE OTHER 2 ROOMS. PRIVATE MASTER SUITE WITH LARGE BATH, WALK-IN SHOWER, STAND ALONE BATHTUB, & SEPARATE WALK-IN CLOSET. HOME IS STEPS FROM THE DOWNTOWN RESTAURANTS & SHOPS. CLOSE TO 5TH AVE METRA TRAIN STATION & EXPRESSWAYS. HOME IS A COMPLETE PACKAGE WITH FULL LANDSCAPING PACKAGE AND MORE! PHOTOS ARE BUILDERS MODEL HOME & previously built homes SHOWING FEATURES & DETAIL. MAKE AN APPOINTMENT TO MEET WITH THIS WELL ESTABLISHED LOCAL CUSTOM HOME BUILDER AT THE MODEL HOME. Proposed completion September 2024!
- Type:
- Land
- Sq.Ft.:
- n/a
- Status:
- Active
- Beds:
- n/a
- Lot size:
- 0.39 Acres
- Baths:
- MLS#:
- 11920275
- Subdivision:
- Brush Hill
ADDITIONAL INFORMATION
Multifamily development opportunity Zoned R3, MEDIUM DENSITY MF DISTRICT in City of Naperville. R3 allows a 6 unit building subject to ordinance specifications. The frontage on River Road is approximately 152' and 110' on Whispering Hills Court. Per the survey the lot dimensions are 41+111 X 110 X 150 X 114. A townhouse community is adjacent to the site on the north and a cul-de-sac of 6 unit condo buildings adjacent to the east and south. There is a single family home on the property now, no access will be provided to the structure at this time.
$1,329,900
1033 Emerald Drive Naperville, IL 60540
- Type:
- Single Family
- Sq.Ft.:
- 3,013
- Status:
- Active
- Beds:
- 4
- Lot size:
- 0.23 Acres
- Year built:
- 2024
- Baths:
- 4.00
- MLS#:
- 11944848
ADDITIONAL INFORMATION
Discover the epitome of modern living in the prestigious West Highlands, within the acclaimed Naperville School District #203! Embrace the convenience of a location just moments away from Downtown Naperville, I-88, the train, and a plethora of amenities including Trader Joe's, Caseys, Starbucks, and more. Indulge in the visionary masterpiece of proposed new construction by Naperville's Best Builder, who is boldly breaking new ground with cutting-edge design and innovation. The striking exterior of this home is a testament to Modern elegance, promising a unique and eye-catching presence in the neighborhood. Step inside to experience the exceptional Parker IV floor plan, meticulously crafted to elevate your lifestyle. The heart of this residence is the expansive Chef-Inspired kitchen, boasting a substantial prep island, gleaming hardwood flooring, and a high-end Stainless Steel Appliance package. The large Casual Dining area seamlessly integrates with the 2-story Great Room, creating a bright, airy, and sun-drenched space ideal for both daily living and entertaining. The focal point of the room is a captivating fireplace that adds a touch of sophistication and warmth. The Luxury Primary Suite is a sanctuary of indulgence, featuring a spa-like bath and a generously-sized Walk-In Closet. This two-story residence encompasses 4 Bedrooms, 3.5 baths, a 3-car garage, and a full 9ft basement, providing ample space for comfortable and luxurious living. DJK Homes is dedicated to exceeding expectations, employing high-performance building techniques tested to outperform industry standards. Our commitment to quality is evident in the Unrivaled Custom Collection, where every detail, finish, and craftsmanship exceeds the highest standards. Customization is at the core of our ethos. Whether you choose to personalize this proposed home or design a residence that aligns with your unique vision, our team with over 35 years of expertise is ready to bring your dream home to life. Expect nothing less than excellence, with rigorous third-party inspections, ENERGY STAR, HERS, and EPA Indoor Air Plus certifications. Elevate your lifestyle with allergen-free living, thanks to our advanced ERV system enhancing indoor air quality and the use of no VOC paints/stains throughout our homes. Explore the possibilities today by calling us to customize this plan or design your very own dream home. *Photos provided are conceptual ideas and examples of the exceptional quality you can expect* Schedule a private viewing of our model by appointment to witness the unparalleled craftsmanship firsthand!
$1,495,000
450 S Sleight Street Naperville, IL 60540
- Type:
- Single Family
- Sq.Ft.:
- 3,000
- Status:
- Active
- Beds:
- 4
- Lot size:
- 0.2 Acres
- Year built:
- 2023
- Baths:
- 4.00
- MLS#:
- 11906089
ADDITIONAL INFORMATION
CUSTOM BUILD OPPORTUNITY with established Design + Build Team that has built over 400 homes in the Naperville community and has an impeccable reputation. Located in Amazing A+ East Highlands location just a few blocks to Downtown Naperville, Naperville Central High School and Steps to Highlands Elementary. Home will be built with all of the top level materials and designer finishes and is truly an amazing opportunity to build your dream home in this unparalleled location. Build package is loaded with upgrades and also includes Hardscaping and Landscaping. Pictures are from homes previously built by the builder. Look forward to a stress free and enjoyable custom build experience!! Builder Warranty Included.
$1,899,900
820 Prairie Avenue Naperville, IL 60540
- Type:
- Single Family
- Sq.Ft.:
- 3,845
- Status:
- Active
- Beds:
- 5
- Lot size:
- 0.15 Acres
- Year built:
- 2024
- Baths:
- 5.00
- MLS#:
- 11844791
ADDITIONAL INFORMATION
Build now with Naperville's Best Builder! Dive into this gorgeous Scandanavian-inspired home with 3845 sq ft, 5 bedrooms, 4.5 baths and 3 car garage, or custom design it to suit your own exquisite tastes! This architecturally sleek and elegant residence is perfectly suited for this oversized East Highland home site without compromising on comfort or style. The open-concept design seamlessly blends the living, dining, and kitchen areas, creating a spacious and inviting atmosphere. Culinary enthusiasts will relish in the chef's dream kitchen, featuring ample storage and a large center island for both food preparation and casual dining. With its clean lines, minimalist aesthetic, and abundant natural light, this floor plan effortlessly merges functionality with Scandinavian design principles. This modern home also boasts the convenience of DUAL MASTER bedroom suites, ensuring maximum privacy and comfort for homeowners and guests alike. Each master suite is thoughtfully designed, with generous proportions and en-suite bathrooms that exude luxury. Additionally, a dedicated planning center provides a versatile space that can be used as a home office, study area, or creative space. This home truly epitomizes Scandinavian modern design, blending functionality, simplicity, and sophistication to create a harmonious living environment that is ideal for an in-town homesite. 820 Prairie is located within close proximity to all Downtown Naperville amenities, including fantastic restaurants, the Famed Naperville Riverwalk and more! Students will attend the award-winning Naperville 203 School district including Prairie Elementary School, Washington Junior High, and Naperville North H.S.! We can Customize this proposed Home or design one that suits your desires- What sets us apart from the rest is our attention to the Design/Details, continuing to push the boundaries of building high-performance homes for over 30 yrs! Quality, service, & rigorous 3rd party inspections including ENERGY STAR, HERS & EPA Indoor Air Plus testing ensure that your New home exceeds your expectations! Enjoy allergen-free living with ERV system that improves indoor air quality allergens plus no VOC paints/stains in any of our homes. Don't miss the chance to make this architectural masterpiece your own. (Photos used are examples of quality and may include optional finishes)
- Type:
- Other
- Sq.Ft.:
- 3,744
- Status:
- Active
- Beds:
- n/a
- Lot size:
- 0.32 Acres
- Year built:
- 1867
- Baths:
- MLS#:
- 11790764
ADDITIONAL INFORMATION
Welcome to the Willard Scott House, a historic professional office building located at 101 N. Washington Street in the heart of Downtown Naperville. This flagship 3,744 square foot building sits on a .32 acre lot, boasts on-site parking spaces and offers a prime location in a vibrant downtown area for businesses seeking a prestigious address and access to a thriving community. Contact us today to learn more about the Willard Scott House at 101 N. Washington Street and start envisioning the possibilities for your business.
- Type:
- Single Family
- Sq.Ft.:
- 2,055
- Status:
- Active
- Beds:
- 3
- Lot size:
- 0.52 Acres
- Year built:
- 1957
- Baths:
- 2.00
- MLS#:
- 11352536
ADDITIONAL INFORMATION
Build your dream home, pick your own builder, with many different layoffs. Fabulous Location near downtown Naperville! Single Family Ranch Home located on a HUGE double lot (can subdivide) Awesome for kids, with a Huge yard, grade school within walking distance and a Park/Playground next to your back yard! Famous Naperville 203 Schools: Prairie Elementary School (Walking distance) Washington Junior High School Naperville North High School
- Type:
- Single Family
- Sq.Ft.:
- 2,176
- Status:
- Active
- Beds:
- 2
- Year built:
- 2022
- Baths:
- 3.00
- MLS#:
- 11258380
ADDITIONAL INFORMATION
Central Park Place Naperville: Luxury Condominiums in the heart of downtown Naperville. This exciting project incorporates the original Nichols Library building in its existing location on the site. The new building is designed to complement the original architecture of the Library. The building boasts an exclusive rooftop terrace/deck for residents. Each unit has a private terrace and two underground parking spots. Customize your interior finishes with Liam Brex. These luxury units include custom cabinetry, hardwood floors throughout, quartz countertops Viking and Wolf appliances and Kohler plumbing fixtures. The city living you desire perfectly situated at the center of Naperville. Unit 206 is an end unit featuring 2 bedrooms plus a study, 2.5 baths, a great room, kitchen/dinette and laundry room. City Feel. Suburban Appeal.
$1,899,000
7s410 Arbor Drive Naperville, IL 60540
- Type:
- Single Family
- Sq.Ft.:
- 4,200
- Status:
- Active
- Beds:
- 4
- Lot size:
- 0.86 Acres
- Year built:
- 2022
- Baths:
- 5.00
- MLS#:
- 11050273
- Subdivision:
- Green Acres
ADDITIONAL INFORMATION
Proposed New Construction - Design and Build your dream home on one of the best lots on Arbor Drive in beautiful & prestigious Green Acres Neighborhood. Build with Long time Naperville luxury home builder who has built the majority of the Luxury New Construction Homes in Green Acres and has a wonderful reputation. With nearly 1 acre lot (175' X 215') the architectural possibilities are endless, examples such as: 4 car garage, 3-season screen porch with fireplace, outdoor kitchen, pool, sport court, extra detached garage. Home comes professionally landscaped w/ rear patio & includes 4 Car garage. Cohesive homeowners association maintains character of large lots, wooded beauty, country feel. Location is everything and Green Acres is a wooded neighborhood, tucked around the corner from NCHS & walking distance to Downtown Naperville. **This build package already includes: Front porch, Screened Porch, 4 car garage, Concrete drive, Patio, Professional Landscaping, Fireplace in Great room, Fireplace in Owners Suite, 10' ceilings first floor, High end appliances and luxury finishes throughout** This is a Truly custom offering-dimensions/amenities/photos example only. The front elevation photos showcase previously built homes in Green Acres.


© 2024 Midwest Real Estate Data LLC. All rights reserved. Listings courtesy of MRED MLS as distributed by MLS GRID, based on information submitted to the MLS GRID as of {{last updated}}.. All data is obtained from various sources and may not have been verified by broker or MLS GRID. Supplied Open House Information is subject to change without notice. All information should be independently reviewed and verified for accuracy. Properties may or may not be listed by the office/agent presenting the information. The Digital Millennium Copyright Act of 1998, 17 U.S.C. § 512 (the “DMCA”) provides recourse for copyright owners who believe that material appearing on the Internet infringes their rights under U.S. copyright law. If you believe in good faith that any content or material made available in connection with our website or services infringes your copyright, you (or your agent) may send us a notice requesting that the content or material be removed, or access to it blocked. Notices must be sent in writing by email to [email protected]. The DMCA requires that your notice of alleged copyright infringement include the following information: (1) description of the copyrighted work that is the subject of claimed infringement; (2) description of the alleged infringing content and information sufficient to permit us to locate the content; (3) contact information for you, including your address, telephone number and email address; (4) a statement by you that you have a good faith belief that the content in the manner complained of is not authorized by the copyright owner, or its agent, or by the operation of any law; (5) a statement by you, signed under penalty of perjury, that the information in the notification is accurate and that you have the authority to enforce the copyrights that are claimed to be infringed; and (6) a physical or electronic signature of the copyright owner or a person authorized to act on the copyright owner’s behalf. Failure to include all of the above information may result in the delay of the processing of your complaint.
Naperville Real Estate
The median home value in Naperville, IL is $397,400. This is higher than the county median home value of $279,200. The national median home value is $219,700. The average price of homes sold in Naperville, IL is $397,400. Approximately 72.07% of Naperville homes are owned, compared to 23.45% rented, while 4.47% are vacant. Naperville real estate listings include condos, townhomes, and single family homes for sale. Commercial properties are also available. If you see a property you’re interested in, contact a Naperville real estate agent to arrange a tour today!
Naperville, Illinois 60540 has a population of 146,431. Naperville 60540 is more family-centric than the surrounding county with 43.84% of the households containing married families with children. The county average for households married with children is 37.15%.
The median household income in Naperville, Illinois 60540 is $114,014. The median household income for the surrounding county is $84,442 compared to the national median of $57,652. The median age of people living in Naperville 60540 is 38.7 years.
Naperville Weather
The average high temperature in July is 83.8 degrees, with an average low temperature in January of 14.7 degrees. The average rainfall is approximately 38.7 inches per year, with 28 inches of snow per year.
