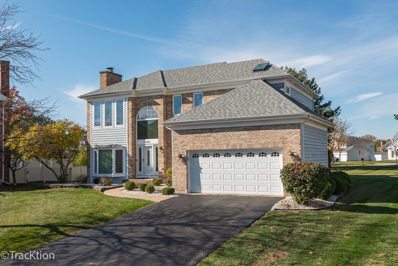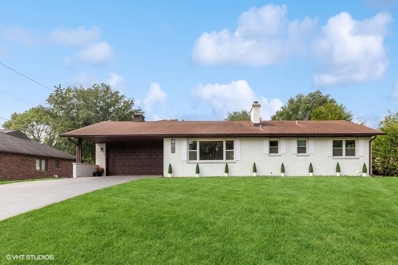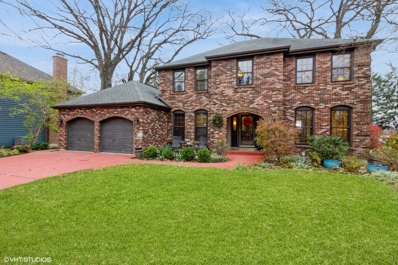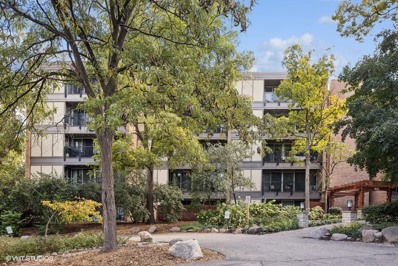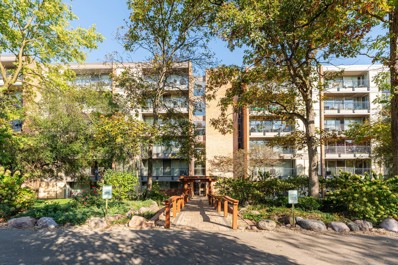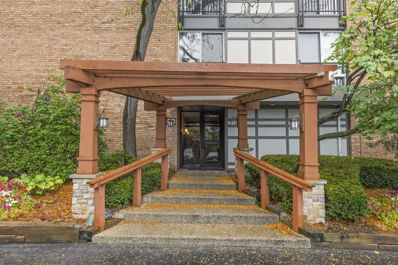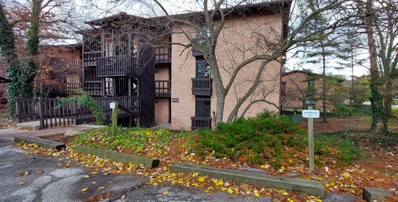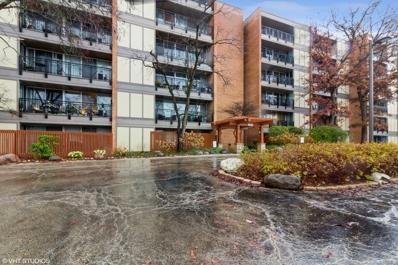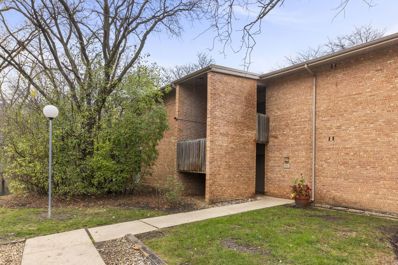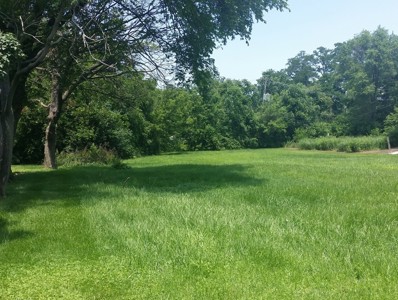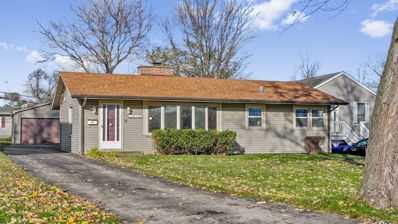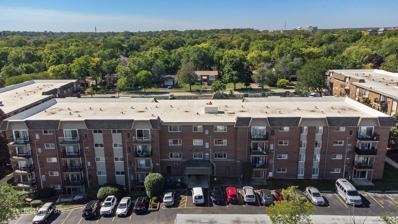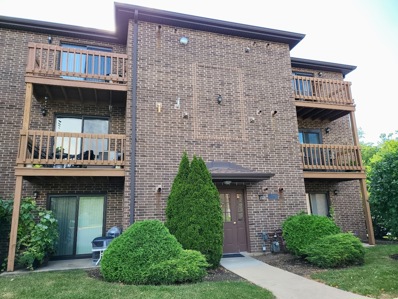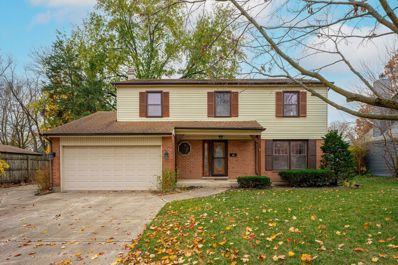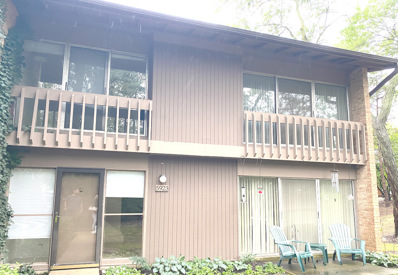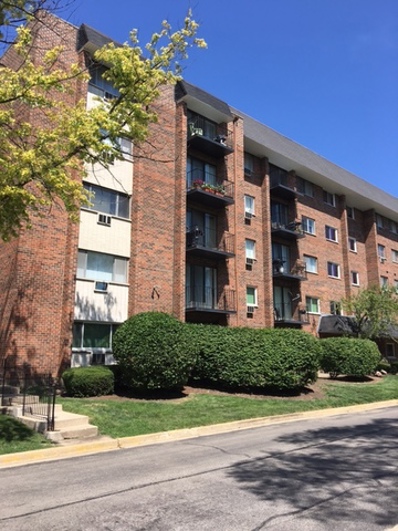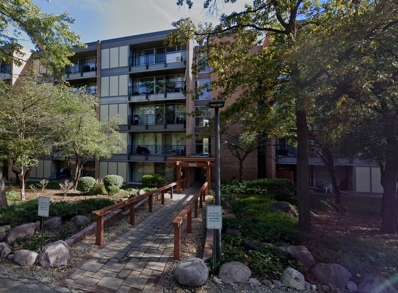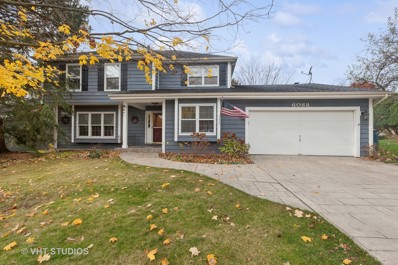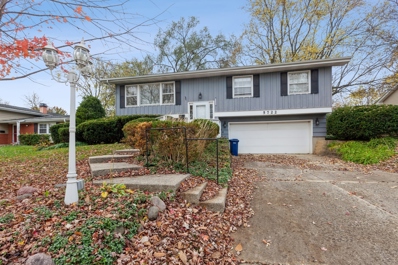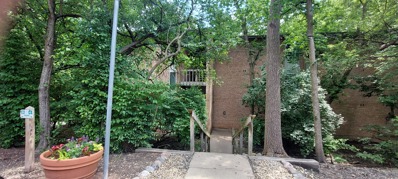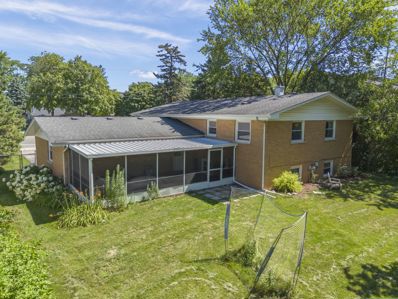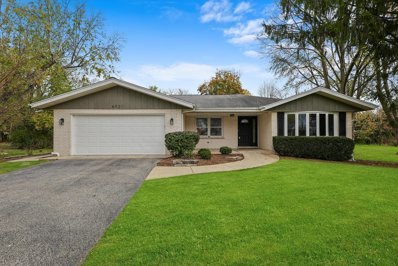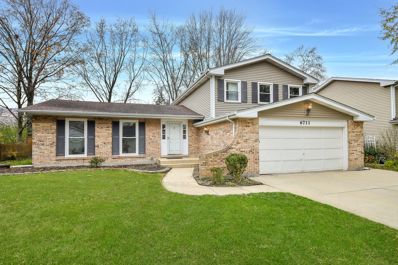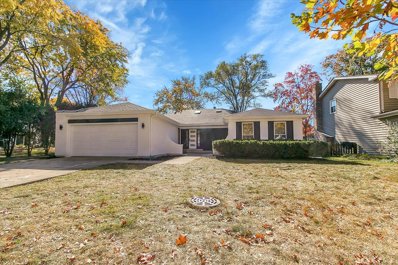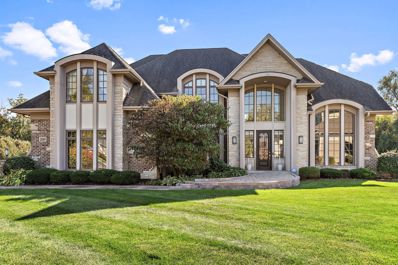Lisle IL Homes for Rent
The median home value in Lisle, IL is $316,707.
This is
lower than
the county median home value of $344,000.
The national median home value is $338,100.
The average price of homes sold in Lisle, IL is $316,707.
Approximately 54.19% of Lisle homes are owned,
compared to 41.18% rented, while
4.63% are vacant.
Lisle real estate listings include condos, townhomes, and single family homes for sale.
Commercial properties are also available.
If you see a property you’re interested in, contact a Lisle real estate agent to arrange a tour today!
$625,000
4595 Hatch Lane Lisle, IL 60532
- Type:
- Single Family
- Sq.Ft.:
- 2,514
- Status:
- NEW LISTING
- Beds:
- 4
- Lot size:
- 0.29 Acres
- Year built:
- 1990
- Baths:
- 3.00
- MLS#:
- 12203596
- Subdivision:
- Arbor Ridge
ADDITIONAL INFORMATION
Elegance abounds in this original builder model two car brick and wood siding home set on a cul-de-sac. From the moment you walk in you will appreciate the attention to detail of this flexible floor plan with nicely sized rooms around every corner. This home is ideal for entertaining or working from home. A first floor office or use the space as a cozy den for relaxation. The room is highlighted by a recessed lighting, beautiful built-in shelving, transom window and French doors opening to the living room. The living room is perfect for gathering by this homes second fireplace and relaxing. The kitchen which is beautifully appointed with marble counters and features an island, pantry and stainless steel appliances. The family room boasts a marble tiled fireplace and an abundance of windows and beautiful vaulted ceilings. The dining room just off the kitchen brings back elegance to entertaining. Throughout there is gorgeous window treatments showing off this homes style, modern luxuries with a warm inviting feeling. The laundry room and powder room round out the 1st floor. Upstairs you will start and end your day in lavish style. Beautiful master suite with all the luxury you are looking for. A spa inspired retreat featuring an over-sized whirlpool tub, double sink, separate shower and large master walk-in closet! Three other bedrooms with a hall bathroom round out the wonderful upstairs which includes a catwalk overlooking the family room. The full finished basement is the perfect space for large festivities, new hobbies or play! Outside is a 2-tiered private deck you will be sure to enjoy! Excellent location, close to the Lisle Metra, I-355, downtown Lisle, and Arbor Ridge park, and Morton Arboretum. This home is perfect for commuters and adventurers. Live here and make it a wonderful life!
$529,000
604 61st Street Lisle, IL 60532
- Type:
- Single Family
- Sq.Ft.:
- 2,600
- Status:
- NEW LISTING
- Beds:
- 4
- Lot size:
- 0.47 Acres
- Year built:
- 1962
- Baths:
- 2.00
- MLS#:
- 12215209
- Subdivision:
- Woodridge Estates
ADDITIONAL INFORMATION
Welcome to this lovely 4-bedroom ranch home nestled on nearly half an acre! The pristine lawn and white brick exterior make for beautiful curb appeal, while the 2020 updates throughout the home impress inside! The formal living room, boasting a wood-burning fireplace, sits adjacent to the formal dining room that overlooks the large deck and yard. The lovely open concept kitchen features stainless steel appliances, a bright white tile backsplash, and thoughtfully placed recessed lighting. The bonus breakfast bar and breakfast room, with scenic picture window, provide the ideal spot for casual meals. Sunny and spacious primary suite features a ceiling fan, and private, updated en-suite with double sinks and a walk-in shower. Bedrooms 2 and 3 also include ceiling fans and share the second updated bathroom with double sinks. The newly updated 4th bedroom has an awesome wood burning fireplace and a HUGE walik-in closet. The massive unfinished basement includes ample storage space, a laundry area, a working personal sauna, and unlimited potential for finishing. Outside, the enormous 600 square foot deck beckons! Plenty of room for the 6 person Viking hot tub, grill, and your dream patio furniture set. This is truly the perfect place to entertain! Enjoy the view from the deck or take advantage of the expansive yard for all your summer games! Hone your skills at nearby River Bend or Seven Bridges Golf Clubs, or retreat to nature at The Morton Arboretum and Green Valley Forest Preserve. Recent updates include NEW roof and driveway. Convenient to local restaurants, Target, and Jewel, plus only minutes to I-88 and I-355. Don't miss your opportunity. Every day in this home is like a spa-day!!!
$630,000
5589 Cascade Drive Lisle, IL 60532
- Type:
- Single Family
- Sq.Ft.:
- 3,800
- Status:
- NEW LISTING
- Beds:
- 4
- Year built:
- 1979
- Baths:
- 3.00
- MLS#:
- 12215143
- Subdivision:
- Oak Hill South
ADDITIONAL INFORMATION
Finally, a turnkey home that all the updates and beautiful upgrades have been done for you. Just move in and relax!! Full brick Georgian home that features gleaming hardwood floors, detailed trim & wainscotting, separate dining and living room, tons of light, nicely updated kitchen w/tile flooring, granite tops and updated SS appliances, large breakfast area, spacious family room w/private door to exterior deck, brick gas fireplace, butlers bar w/built in wine fridge. Upstairs the Primary Suite is large w/a Brand New Primary bath with standalone tub, large shower, new tile, vanity and lighting. Three other bedrooms and updated hall bath. But wait... the finished basement boasts an extra recreational space and optional workout room or 5th bedroom. Outdoors is stunning with a exceptional deck, mature trees and outdoor shed for extra storage space for outdoor tools or "She Shed". Homes sell so fast in this neighborhood. Close to Benedictine University and an excellent high rated school district. This home has everything you dreamed of at a reasonable price in Lisle.
- Type:
- Single Family
- Sq.Ft.:
- 650
- Status:
- NEW LISTING
- Beds:
- 1
- Year built:
- 2005
- Baths:
- 1.00
- MLS#:
- 12214764
ADDITIONAL INFORMATION
This cozy and quaint one bedroom one bathroom 5th floor condo with a treetop view, is your next move. A fully renovated bathroom (2022) updated kitchen cabinets (2022) A brand new 2024 washer and dryer, new dishwasher (2022) and a fully serviced air conditioner with a new motor as of last month. This unit is being sold as-is. Nestled in the lively community of 4 Lakes you will have pool access all summer, ski hill passes throughout the winter as well as year round opportunity to have a bite to eat at the local Basecamp. Scenic walking paths, water activities, and the convenience of the local convenience store all within walking distance of this unit! This won't last long, check it out today!
- Type:
- Single Family
- Sq.Ft.:
- 750
- Status:
- Active
- Beds:
- 1
- Year built:
- 1970
- Baths:
- 1.00
- MLS#:
- 12214078
- Subdivision:
- Four Lakes
ADDITIONAL INFORMATION
Cute as can be...this Four Lakes first floor 1 Bedroom, 1 Bath condominium offers a spacious living room with decorative fireplace. Nice size kitchen with stainless steel appliances, farmhouse style sink, and separate eating area. Living room and kitchen with floor to ceiling windows and sliding glass door to the fabulous patio overlooking green space. The bedroom also has its own access to patio. Lots of storage closets in the unit for all your personal items. Four Lakes offers walking & biking trails, volleyball courts, ski hill, snowboarding, fishing, paddle boating, canoeing, swimming pools, and convenience store. Enjoy resort style living today! Pet Friendly Community. Close to Route 53 & Hwy 355!
- Type:
- Single Family
- Sq.Ft.:
- 980
- Status:
- Active
- Beds:
- 2
- Year built:
- 1974
- Baths:
- 1.00
- MLS#:
- 12214062
- Subdivision:
- Four Lakes
ADDITIONAL INFORMATION
Welcome to Four Lakes - a unique condo community in Lisle, Illinois, unlike anything else around! Nestled among lush greenery and scenic lakes that give the neighborhood its name, Four Lakes offers an incredible array of amenities just steps from your door. Enjoy a short walk to Basecamp Pub, a ski hill, access to free boat rentals, 10 sand volleyball courts with organized leagues, fishing, lighted tennis courts, and four outdoor swimming pools. Step into this top-floor, end-unit condo in a beautifully landscaped building with an elevator for easy access. Inside, natural light pours into the spacious living areas, creating a warm and inviting atmosphere. The kitchen features 42" maple cabinets, granite countertops, and a cozy eating area with a sliding door to let in fresh air and sunlight. Wind into the family room where the focal point is the fireplace and newer vinyl plank flooring. The treetop view from the balcony is perfect for enjoying the changing seasons, especially as the leaves turn! Both bedrooms are generously sized with ample closet space, and the bathroom is fitted with granite counters and dual sinks. Washer & Dryer in-unit, and BRAND new A/C unit! Parking Spot is F11. Four Lakes is an incredible hidden gem of the Western suburbs where fun is literally at your doorstep.
- Type:
- Single Family
- Sq.Ft.:
- 1,000
- Status:
- Active
- Beds:
- 2
- Year built:
- 1980
- Baths:
- 2.00
- MLS#:
- 12214418
- Subdivision:
- Four Lakes Village
ADDITIONAL INFORMATION
Meticulously cared for 2 bedroom end unit 1st floor condo with a gorgeous lake view! Enjoy the serenity of all the nature that surrounds you just from sitting on your living room couch. Top end upgrades and finishes done in 2016-2017. No skimping on these beautiful and practical touches. Gleaming Hardwood Birch flooring in Living room, Kitchen and hall. Gourmet kitchen features top end Stainless appliances, Quartz counter tops, Maple cabinets, Pull out bottom drawers for easy access and organization, Pantry cabinet and see through kitchen. Bedrooms have totally redone custom closets with new doors, shelving, lighting and high end ceiling fans with remote in both bedrooms. Master bedroom bath has a raised countertop. Guest bathroom has beautiful granite counter and updated tile flooring and tub surround. Newer sliding Patio doors throughout slide open with ease. Utility closet with yet even more storage space. Deck has storage closet too. New Furnace and Air Conditioning installed July of this year 2024. Washer and Dryer in unit. Woodburning fireplace. This condo has been smoke free and pet free. Gas heating including in the monthly HOA fee. Assigned parking just steps to your front door. PLENTY of guest parking. Great location minutes to all major expressways, Metra train and both downtown Lisle and Naperville is just minutes away. Enjoy resort style living all year around. Ski hill, Snowboarding, canoes, fishing, tennis, volleyball, swimming, Convenience store and Base Camp lodge with outdoor patio and live entertainment with plenty of activities all throughout the year. TK GYM on premises available with a paid membership. NOTE: 1 dog allowed, 1 dog & 1 Cat or 2 cats and no dog.
- Type:
- Single Family
- Sq.Ft.:
- 750
- Status:
- Active
- Beds:
- 1
- Baths:
- 1.00
- MLS#:
- 12213190
- Subdivision:
- Four Lakes
ADDITIONAL INFORMATION
Absolutely cute as a button top floor one bedroom condo in the popular Four Lakes complex. Beautiful views year round from your balcony. Every season brings something new. TWO parking places included which is rare. They are located side by side. This one bedroom condo has so many updates to offer. Flooring, bathroom, kitchen countertops and paint. A lot of love has been put into this condo. Seller hates to leave but sometimes life just happens. In unit laundry adds to the conveniences of this property. Very strict parking rules in this Association if you have 2 cars you need two assigned parking spots. Take advantage of all the amenities Four Lakes offers. Swimming pools, tennis courts, ski hill, volleyball courts, bar and restaurant, walking and jogging trails, convenient store and gym. Convenient to shopping and major highways. A wonderful place to call home.
- Type:
- Single Family
- Sq.Ft.:
- 1,100
- Status:
- Active
- Beds:
- 2
- Year built:
- 1970
- Baths:
- 2.00
- MLS#:
- 12178023
ADDITIONAL INFORMATION
Welcome to this charming 2 bed, 2 bath first-floor waterfront condo with views that WILL turn the sunrise into a ritual. This gem is located in the highly desirable Four Lakes community. Framed by floor-to-ceiling sliding glass doors, the tranquil beauty of the water greets you with every glance, inviting nature's masterpiece into your living space and turning ordinary moments into unforgettable experiences.The living room features large sliding glass doors that open to a private patio with serene views of the water, providing the perfect space to relax and unwind. The cozy wood-burning fireplace in the living area adds warmth and character, ideal for chilly evenings.The kitchen is functional and well-maintained, offering ample cabinet space for storage. Both bedrooms are generously sized, with the primary bedroom including an en-suite bathroom and ample closet space. The second bedroom is perfect for guests or a home office, offering flexibility to suit your needs.Additional features include in-unit laundry and two assigned parking spaces for added convenience. As a resident of the Four Lakes community, you'll have access to numerous amenities, including pools, tennis courts, a ski hill, walking trails, and more.This condo is perfectly located near shopping, dining, expressways, and public transportation, offering a peaceful retreat with easy access to everything Lisle has to offer. Don't miss the opportunity to experience waterfront living in this fantastic community.
$250,000
1632 Ogden Avenue Lisle, IL 60532
- Type:
- Land
- Sq.Ft.:
- n/a
- Status:
- Active
- Beds:
- n/a
- Lot size:
- 0.46 Acres
- Baths:
- MLS#:
- 12213601
ADDITIONAL INFORMATION
Vacant Lot
- Type:
- Single Family
- Sq.Ft.:
- 1,008
- Status:
- Active
- Beds:
- 2
- Lot size:
- 0.27 Acres
- Year built:
- 1951
- Baths:
- 1.00
- MLS#:
- 12212938
- Subdivision:
- Mcintosh
ADDITIONAL INFORMATION
You'll love this ranch with so many possibilities! This home with Outstanding highly rated schools is Perfect for buyers and/or investors who enjoy upgrading, decorating plus some repairs to increase your equitY. A GREAT OPPORTUNITY TO OWN THIS RANCH HOME ON A TREE LINED STREET WITHIN AN OUTSTANDING HIGHLY RATED SCHOOL DISTRICT, LISLE 202! This 2 bedroom home has a fireplace within the living room. The kitchen is open to the dinette with space for the laundry area. This ranch home is priced right and ready for your personal creative decorating ideas. Home is being sold AS IS. Property Condition Disclosure: PLUMBING - FREEZE DAMAGE. Some discoloration was removed; however, no treatment or testing was completed. See Broker Remarks-Agents present their Own Offers. No additional utilities turned on for either inspection, appraisal, or closing plus no additional repairs will be completed by the seller. Check that your financing matches the condition of this renovation property. No standard FHA loans. Please be sure you've viewed the property prior to entering your offer online. For YOUR OFFERS: Current dated verification of all funds in name of buyer(s) needed for all loans, cash, or renovation loan purchase plus all closing costs for ALL offers. IMPORTANT_ if your offer is "cash," you will need to have verification that your BUYER HAS ALL OF THEIR OWN FUNDS FOR THIS PURCHASE WITHIN YOUR BUYER'S OWN ACCOUNTS at the TIME of your offer is presented online. The sale of this property is made on an "As Is", "Where Is" and "with All Faults" basis. Appliances are "AS IS, no bill of sale, if any." Seller, listing agent and/or real estate company make no warranty or representation, express or implied. Taxes are 100% of last known tax bill. Survey will not be provided or paid for. Utilities will remain as is. Buyers will need either Cash or a Renovation type loan. Agents present offers for their buyers-see additional help within Broker Remarks. Buyer pays a fee at closing. Please verify taxes along with exemptions. Listing agents can help answer your questions; however, listing agents are not able to enter your offers or make changes. Agents please verify any busing availability for your buyers. A great opportunity to make this home your own.
- Type:
- Single Family
- Sq.Ft.:
- 1,336
- Status:
- Active
- Beds:
- 3
- Year built:
- 1970
- Baths:
- 3.00
- MLS#:
- 12212756
- Subdivision:
- Lisle Place
ADDITIONAL INFORMATION
Step into this stunning, fully updated garden-level condo, offering the perfect blend of modern elegance and comfort. Boasting 3 spacious bedrooms and 3 full bathrooms, this home has been beautifully renovated from top to bottom. Freshly painted throughout, with new light fixtures, plumbing fixtures, and brand-new flooring, it feels like new! The kitchen is a chef's dream, featuring newer cabinetry and sleek, updated stainless steel appliances, ideal for both cooking and entertaining. What truly sets this condo apart is its rare offering of 3 designated parking spaces-one for each bedroom! Whether you're a homeowner or an investor, this is a golden opportunity. The community also features a pool, tennis courts and clubhouse along with being investor-friendly, making it perfect for rental income or future appreciation. Enjoy access to the community clubhouse and pool, and take comfort in knowing you're located within the highly sought-after Lisle School District. This is a truly exceptional find-don't miss out! Call today to schedule your private tour!
- Type:
- Single Family
- Sq.Ft.:
- 1,000
- Status:
- Active
- Beds:
- 2
- Year built:
- 1988
- Baths:
- 2.00
- MLS#:
- 12142181
- Subdivision:
- The Trails At Abbeywood
ADDITIONAL INFORMATION
Nice 2 bedroom, 2 bath condo located in The Trails at Abbeywood. First floor unit with patio, no stairs. In-unit laundry. Spacious living room, dining room and eat-in kitchen with granite countertops. Primary bedroom with private bathroom. Luxury Vinyl Plank Flooring throughout. Central air conditioning. 2 assigned parking spaces (63 & 64). New stackable washer and dryer. New tankless hot water heater. Naperville School District 203. Close to Benedictine University, expressways, shopping, restaurants, Metra train, downtown Naperville & Green Trails with scenic trails, serene lakes & parks. Pet friendly complex. Investors welcome. Being sold as-is.
$379,900
4532 Waubansie Lane Lisle, IL 60532
- Type:
- Single Family
- Sq.Ft.:
- 2,974
- Status:
- Active
- Beds:
- 4
- Lot size:
- 0.25 Acres
- Year built:
- 1970
- Baths:
- 3.00
- MLS#:
- 12202588
- Subdivision:
- Beau Bien
ADDITIONAL INFORMATION
Great opportunity awaits in this spacious 2,974 sq. ft. Marquette Model, a traditional 2-story home in the sought-after "Beau Bien" neighborhood, part of the desirable Lisle school district! This 4-bedroom, 2.5-bath home offers generous bedroom sizes, including a huge primary suite with a large walk-in closet. With solid bones and all essentials in place, it's ready for your personal touch to create instant sweat equity. The home features a newer architectural shingled roof, furnace, and A/C updated in 2009. The bathrooms have been updated, and the kitchen cabinets have been refaced. The inviting fireplace in the family room adds warmth and charm, while the large, fully fenced yard is perfect for outdoor gatherings. The spacious concrete driveway with a side apron offers ample parking. Ideally located near vibrant downtown Naperville, I-355 & I-88, Benet Academy, IL Benedictine College, and between two Metra Train Stations, this Lisle home is just a 37-minute express train ride to downtown Chicago. Enjoy peace and quiet on a mature, tree-lined street while staying close to every convenience. Quick close OK-don't miss this chance to make it yours!
$298,900
5923 Oakwood Drive Lisle, IL 60532
- Type:
- Single Family
- Sq.Ft.:
- 1,350
- Status:
- Active
- Beds:
- 3
- Year built:
- 1981
- Baths:
- 2.00
- MLS#:
- 12212093
ADDITIONAL INFORMATION
Rarely available in Four Lakes Community Of Lisle. Spacious two store end unit features 3 bedrooms, 2 baths , 1 car garage. Kitchen opens to dining room, large living room offers a cozy fireplace with plenty of windows for natural light. Three bright bedrooms upstairs with large closets and plenty of space. In unit washer & dryer, new high end vinyl floor trough the whole unit, freshly painted. You can make this condo your new home or have it as investment property( rents allowed). Unit sells AS IS.
- Type:
- Single Family
- Sq.Ft.:
- 816
- Status:
- Active
- Beds:
- 1
- Year built:
- 1981
- Baths:
- 1.00
- MLS#:
- 12212053
ADDITIONAL INFORMATION
INDOOR GARAGE SPACE INCLUDED!. Investors welcomed. Truly a walk to train and downtown Lisle location. This large 1 bedroom with big balcony overlooks treed area. Enjoy summer afternoons by the pool. Estate sale sold "as is".
- Type:
- Single Family
- Sq.Ft.:
- 750
- Status:
- Active
- Beds:
- 1
- Year built:
- 1970
- Baths:
- 1.00
- MLS#:
- 12210215
- Subdivision:
- Four Lakes Village
ADDITIONAL INFORMATION
Attention Investors: Turn key investment; long term tenant with lease through February 2026. Rarely available penthouse unit in Four Lakes. Spacious bedroom with uniquely modified floor plan which gives you more closet space than you will know what to do with. Amazing kitchen cabinets with pass thru to the living room. Wood burning fire place. Central air conditioning. In unit laundry. Tree top views from the HUGE balcony, or enjoy the same view through the wall of windows from the living room and dining area. Two assigned parking spaces. And the amazing Four Lakes amenities all included in the low monthly assessment: outdoor pools; tennis courts; walking trails through the woods; sand volleyball courts; Basecamp bar and grill and a SKI HILL (you read that right, a SKI HILL... in ILLINOIS!)
$643,000
6088 Brookline Court Lisle, IL 60532
- Type:
- Single Family
- Sq.Ft.:
- 2,800
- Status:
- Active
- Beds:
- 5
- Lot size:
- 0.28 Acres
- Year built:
- 1985
- Baths:
- 3.00
- MLS#:
- 12202850
- Subdivision:
- Green Trails
ADDITIONAL INFORMATION
Welcome to this beautiful home in the sought-after Green Trails Community, celebrated for its serene walking paths, community parks, and tennis courts. Located within the highly-rated Naperville 203 School District, this stunning property offers hardwood floors throughout the main level and a recently remodeled kitchen featuring soft-close cabinetry, marble countertops, and stainless steel appliances-including a convenient beverage fridge. The inviting family room is a showstopper with its high ceilings, wood beams, skylights, and large gas fireplace framed by built-in shelves. An additional first-floor room near the entry can function as a bedroom or office, adding flexibility to the layout. Upstairs, you'll find four spacious bedrooms, including a primary suite with a luxurious bath featuring a separate tub and shower, plus a walk-in closet. The unfinished basement offers a bathroom rough-in, crawl space for added storage, and a blank canvas to design your ideal space. The backyard is truly a retreat, featuring a built-in gas firepit, trellis, and a picturesque pond with a fountain. Honored in the Women's Garden Gait in 2018, this garden is a private oasis with mature trees, lush landscaping, and a wrought iron fence leading to the community walking paths. Located on a quiet cul-de-sac, this home combines elegance and comfort in a prime location.
$375,000
5722 Dover Drive Lisle, IL 60532
- Type:
- Single Family
- Sq.Ft.:
- 2,288
- Status:
- Active
- Beds:
- 3
- Year built:
- 1963
- Baths:
- 2.00
- MLS#:
- 12190198
ADDITIONAL INFORMATION
Discover the potential of this well-maintained 3-bedroom, 1.5-bath home located in the highly sought-after Meadows subdivision. This gem features a new HVAC system (2020), a new roof (2018), and a new electric panel (2020). The 2-car attached garage offers convenience, while the hardwood floors hidden beneath the carpet add a touch of classic elegance. Enjoy the spacious backyard and the enclosed sunroom, perfect for relaxation or entertaining. With a bit of updating, this home can truly shine. Don't miss out on this fantastic opportunity!
- Type:
- Single Family
- Sq.Ft.:
- 1,150
- Status:
- Active
- Beds:
- 2
- Year built:
- 1970
- Baths:
- 2.00
- MLS#:
- 12210870
- Subdivision:
- Four Lakes
ADDITIONAL INFORMATION
Motivated Seller for this beautiful 2 bedroom with 2 Full bathrooms including a Master Bathroom and 2 dogs allowed, in Four Lakes condo association D! Get all this for the approximate mortgage payment of a 1 bedroom in Four Lakes. First floor end unit condo unit with walk out patio to open area. 42" maple cabinets, gorgeous granite counter top with breakfast bar, and also a nice size dining area, huge walk-in pantry, ceramic tile, and floor to ceiling windows/sliding glass doors throughout the living room includes an exposed brick wall, a wood-burning fireplace. Pre-wiring for 2 television locations in the living room and master bedroom, and a Radon Mitigation system. Newer Washer&Dryer installed 2023. New Furnace and Air Conditioner installed October 2023. Freshly Painted and New Carpet in Bedrooms. Very quiet and peaceful location. Parking space just steps to front entrance and PLENTY of guest parking. Resort style living all year around with pools, tennis, sand volleyball, convenience store, Base-Camp Bar and Grill and PK Gym work-out center with paid membership available . Just minutes to I355, I88 and Metra train.
$540,000
573 Maple Avenue Lisle, IL 60532
- Type:
- Single Family
- Sq.Ft.:
- 2,550
- Status:
- Active
- Beds:
- 5
- Lot size:
- 0.26 Acres
- Year built:
- 1963
- Baths:
- 2.00
- MLS#:
- 12210812
- Subdivision:
- Meadows
ADDITIONAL INFORMATION
This beautifully updated raised ranch in Meadows Subdivision offers a blend of modern amenities and classic charm. Here's a snapshot of what makes this home stand out: Bedrooms/Bathrooms: 5 bedrooms, 2 bathrooms, with one bedroom ideal for use as an office or den. Living Space: Open floor plan with hardwood floors throughout the first floor. Upgrades: Kitchen: 42" Cherry Cabinets, Designer Tile Backsplash, Granite Counters, Stainless Steel Gallery Appliances. Bathrooms: Travertine Tiles in the main bath with Silestone and dual sinks; Marble Tiles in the lower full bath. Details: 5-1/2" Beaded Baseboards, Crown Molding, White 2-Panel Doors, Newer Ceiling Fans/Lights, Recessed Lighting. Exterior: All Brick, Newer Windows, Paver Front Porch, Beaded Artesian Entry Door with Side Panels, Newer Garage Door/Opener, Epoxy Garage Floor, Brand New Driveway with extra parking. Additional Features: 3 Season Room: Perfect for outdoor entertainment. Backyard: Huge fenced-in yard with new landscaping. Lower Level: English lower level with plenty of light. Mechanical Updates: Newer Furnace, A/C, Water Heater, Front Loader Washer and Dryer. Freshly Painted: Throughout the home. Located in a sought-after area with a brand new grammar school in district 202, this home is ready for you to move in and enjoy.
$549,900
6021 Lenox Court Lisle, IL 60532
- Type:
- Single Family
- Sq.Ft.:
- 1,928
- Status:
- Active
- Beds:
- 3
- Lot size:
- 0.58 Acres
- Year built:
- 1971
- Baths:
- 3.00
- MLS#:
- 12210675
ADDITIONAL INFORMATION
Spacious, fully renovated 3-bedroom ranch with an additional bedroom in the finished basement, featuring 2.5 updated bathrooms. Located on an oversized cul-de-sac lot, this home boasts refinished hardwood floors throughout the main floor, a brand-new kitchen featuring marble backsplash with all new appliances, and a primary bedroom with a walk-in closet and luxurious ensuite bathroom with a large shower and two shower niches. The hall bath features a new double vanity and elegant marble flooring. The newly finished basement includes a bar with a beverage center, large laundry and storage area, and a versatile den perfect as a bedroom or office.
- Type:
- Single Family
- Sq.Ft.:
- 2,006
- Status:
- Active
- Beds:
- 3
- Lot size:
- 0.18 Acres
- Year built:
- 1978
- Baths:
- 3.00
- MLS#:
- 12207915
- Subdivision:
- Green Trails
ADDITIONAL INFORMATION
THE ONE YOU'VE BEEN WAITING FOR. **Just Move Right In!** - **Just updated:** All rooms have been repainted. - **New Flooring:** Almost every floor features new luxury vinyl tile, which is both beautiful and easy to maintain. - **Quiet Neighborhood:** Located in the lovely Green Trails subdivision with tennis/pickleball courts in the back yard - **Cathedral Ceilings:** Enjoy the open space in the living and dining rooms. - **Modern Amenities:** Includes a Nest thermostat for your convenience. - **Updated Kitchen (2015):** - Open to the family room, perfect for entertaining. - Corian countertops and custom cabinetry with plenty of storage. - Frigidaire and Samsung stainless appliances, including a 2019 microwave. - Double Corian sink and two pantry closets. - Custom track lighting. Large eat-in area with ceiling fan and light combo- **Family Room:** - Sliding glass door leads to a landscaped yard with a patio and partial fencing. - Hiking and biking in your backyard with trails. - Lots of sunshine fills the house! - **Cozy Fireplace:** Beautiful brick-arched fireplace with custom doors, hearth mantle, gas logs, and a gas starter. - **Laundry Room:** Plenty of storage, outside access, hooks, bead-board, shelving, and cabinetry. Includes GE washer and dryer. - **Garage and Driveway:** Two-car garage with storage and a cement driveway and walkway on a quiet wooded street. - **Powder Room:** Recently remodeled with Kohler fixtures and new light fixtures and vanity. - **Updated Staircase:** Luxury vinyl tile leads to the upstairs area. - **Hallway:** Spacious linen closet and upper attic storage. - **Fabulous Hall Bath:** Features Kohler fixtures, new vanity w marble, Kohler bath with ceramic surround, Kohler toilet and new shower door. - **Master Bedroom:** - Luxury living with two double closets and lots of storage. - Ceiling fan with light fixture. - Recently updated master bath with new flooring, vanity, mirror, lights, Kohler fixtures, new shower door, and Kohler toilet. - **Additional Bedrooms:** - Two bedrooms with oversized windows looking out to the courts and trails. - Both bedrooms have been repainted and feature luxury vinyl tile flooring and LED ceiling fan/light combo. - **Basement:** - Fun times with options for an office or rec room. - 4th bedroom with closet and escape window. - Utility room with furnace, AC, and water heater. - **Outdoor Activities:** Green Trails offers over 25 miles of trails!! - **Convenient Location:** EXCELLENT NAPERVILLE 203 SCHOOLS. Close to Kennedy Jr. High and part of District 203 schools (Highland, Kennedy and Naperville North High School). --- This gem won't last-don't miss your chance! ---
- Type:
- Single Family
- Sq.Ft.:
- 2,800
- Status:
- Active
- Beds:
- 3
- Lot size:
- 0.17 Acres
- Year built:
- 1977
- Baths:
- 2.00
- MLS#:
- 12210239
- Subdivision:
- Green Trails
ADDITIONAL INFORMATION
Welcome to your dream home, nestled in a quit neighborhood with green trails and just steps away from a tennis court. This beautifully updated modern ranch-style home offers the perfect blend of comfort, style, and convenience, making it an ideal choice for families and active individuals alike. This thoughtfully designed home boasts 3 bedrooms on the main floor and 2 additional bedrooms in the basement, providing ample space for family and guests. Each bedroom is generously sized, ensuring privacy and comfort. Enjoy the luxury of two full, remodeled bathrooms featuring contemporary finishes, stylish fixtures, and a soothing color palette.Tthe heart of this home is the brand new kitchen with the island, equipped with white shaker cabinets and stunning quartz countertops. Cook and entertain with ease using the brand-new appliances that are both functional and stylish. The open concept layout is enhanced by new hardwood laminate floors, allowing natural light to flood through the new windows. Outdoor Enjoyment. Step outside to your backyard oasis, where you'll find a wonderful space for gatherings or peaceful evenings. The proximity to green trails and a tennis court practically in your backyard invites an active lifestyle, perfect for sports enthusiasts or those who enjoy walks. Recent Upgrades. This home is not only beautiful but featuring freshly painted siding, new roof, new windows, and a new garage door for peace of mind and energy efficiency. Located within the highly acclaimed 203 Naperville School District, this property is conveniently situated close to I-355and I-88 providing easy access to the entire Chicagoland area. Nearby shopping centers offer a variety of dining and retail options, ensuring that everything you need is just a stone's throw away. Don't Miss Out! This remodeled home is truly a rare find, combining modern elegance with an unbeatable location. Schedule a showing today to experience firsthand the charm and warmth of this extraordinary property. Your dream home awaits!
$1,225,000
2148 Alma Lane Lisle, IL 60532
- Type:
- Single Family
- Sq.Ft.:
- 6,718
- Status:
- Active
- Beds:
- 5
- Lot size:
- 0.47 Acres
- Year built:
- 2012
- Baths:
- 6.00
- MLS#:
- 12185719
ADDITIONAL INFORMATION
Alma Ln unveils one of Lisle's most exclusive sanctuaries with 4 brilliantly designed custom homes wrapped proudly around the back side of a cul-de-sac. A long mature tree lined street leads guests to a half-acre parcel with a stamped concrete drive, 3-car side load garage and a stunning all brick and stone architecture. The front walk is finished in a Unilock stone with a seamless transition to the 2-story entry. Upon entering a captivating open concept unwinds to an adjacent dining room with floor to ceiling windows overlooking the front yard, crown molding and enough space to host any size dinner party. On the opposing side of the entry is a universal office/5th bedroom with 8' French doors, sprawling windows and a shared common wall to a full bathroom. The bathroom was thoughtfully designed with a single vanity and a curb-less European designed shower. An expansive vaulted family room with a 2-sided fireplace, sky lights and glass doors to the patio is centered between a phenomenal Italian designed kitchen and an all-season sunroom with 2- sided fireplace, wet bar and its own glass door access to the patio. The exemplary eat-in kitchen showcases 42" Copat Italian cabinetry with a beautiful contrast of colors, high-end Thermador appliances featuring an oversized side-by-side fridge/freezer, double oven, 6-burner cooktop, dishwasher and breakfast bar. Just off the kitchen is a remarkable mud room with closet space and separate powder room. Heading up the split staircase accommodating both a front and back route to an equally impressive second level with 4 spacious bedrooms each finished with hardwood floors, walk-in closets and direct access to full bathrooms. The primary suite was thoughtfully finished with tray ceilings, fireplace, views of the yard and private access to a spa like primary bath. The primary bath features gorgeous double vanities, steam shower, Jacuzzi tub and a custom designed walk-in closet with cherry organizers. The remaining 3 bedrooms consist of 1 guest suite with it's own bathroom that offers a single vanity and shower/tub. The additional 2 bedrooms is a proper Jack and Jill arrangement between the other 2 bedrooms. Second floor also features upstairs laundry! Full finished walk-out lower level with some of the most impressive ceiling designs complimented by indirect lighting. The finished lower level showcases an additional room easily used as a guest bedroom, full bathroom with generous shower and single vanity, second full kitchen with 5 burner gas range, Bosch dishwasher, LG Fridge and granite counters. Adjacent to the second kitchen is a trendy bar, media hang out/recreation area and a separate tricked out theater room with twinkling tray ceiling lights, ability to stagger seating and enough room for another bar. Stunning yard with a brick patio, covered entertainment space with power ran to accommodate lighting, TV's, ceiling fans and a built-in fire pit. Plenty of additional yard to entertain and host parties in. Minutes to I88, I355, Arboretum and Danada square where there is shopping, entertainment, restaurants and so much more! Highly desired Lisle school district!


© 2024 Midwest Real Estate Data LLC. All rights reserved. Listings courtesy of MRED MLS as distributed by MLS GRID, based on information submitted to the MLS GRID as of {{last updated}}.. All data is obtained from various sources and may not have been verified by broker or MLS GRID. Supplied Open House Information is subject to change without notice. All information should be independently reviewed and verified for accuracy. Properties may or may not be listed by the office/agent presenting the information. The Digital Millennium Copyright Act of 1998, 17 U.S.C. § 512 (the “DMCA”) provides recourse for copyright owners who believe that material appearing on the Internet infringes their rights under U.S. copyright law. If you believe in good faith that any content or material made available in connection with our website or services infringes your copyright, you (or your agent) may send us a notice requesting that the content or material be removed, or access to it blocked. Notices must be sent in writing by email to [email protected]. The DMCA requires that your notice of alleged copyright infringement include the following information: (1) description of the copyrighted work that is the subject of claimed infringement; (2) description of the alleged infringing content and information sufficient to permit us to locate the content; (3) contact information for you, including your address, telephone number and email address; (4) a statement by you that you have a good faith belief that the content in the manner complained of is not authorized by the copyright owner, or its agent, or by the operation of any law; (5) a statement by you, signed under penalty of perjury, that the information in the notification is accurate and that you have the authority to enforce the copyrights that are claimed to be infringed; and (6) a physical or electronic signature of the copyright owner or a person authorized to act on the copyright owner’s behalf. Failure to include all of the above information may result in the delay of the processing of your complaint.
