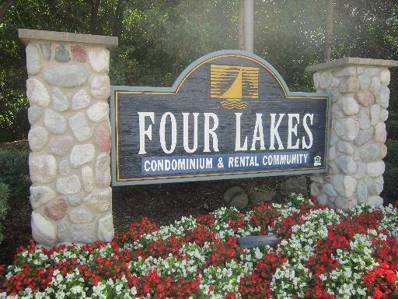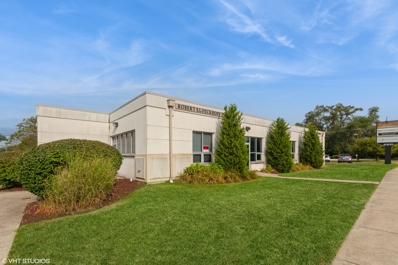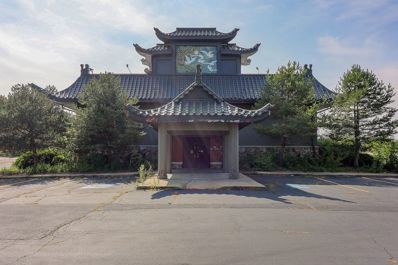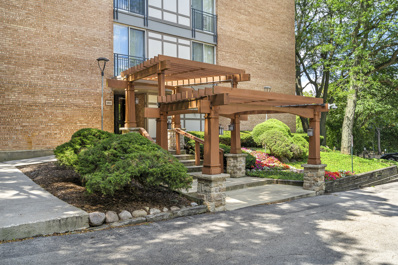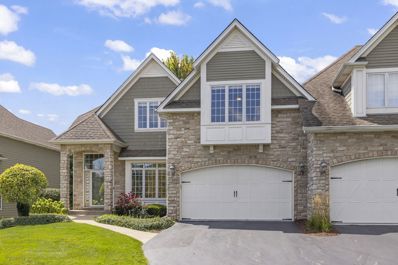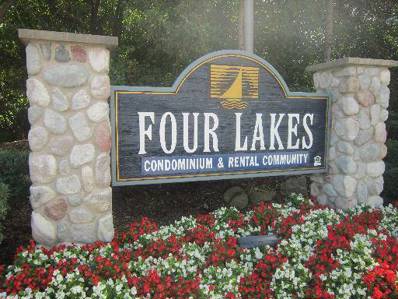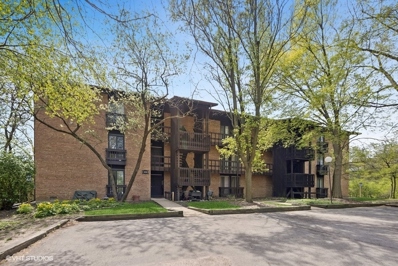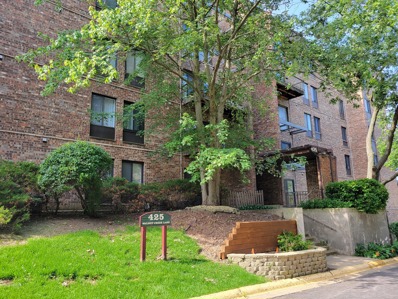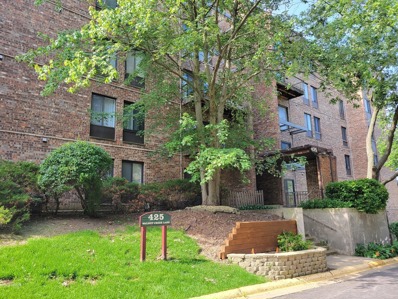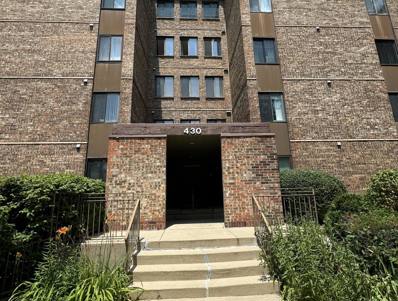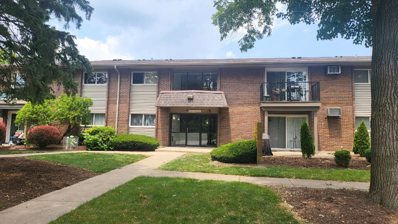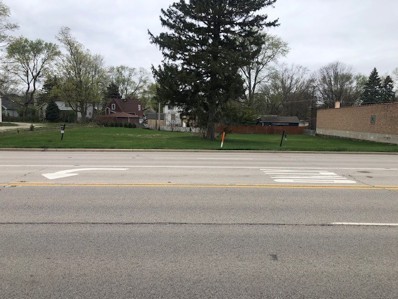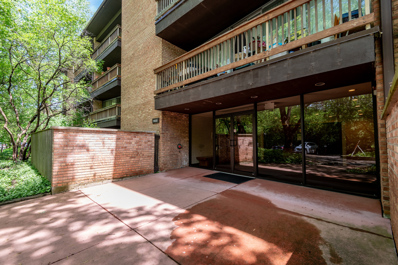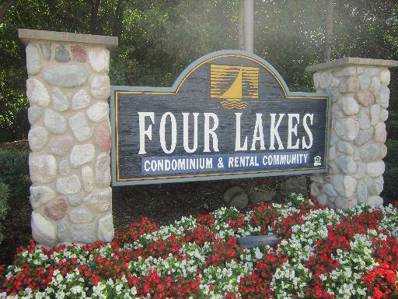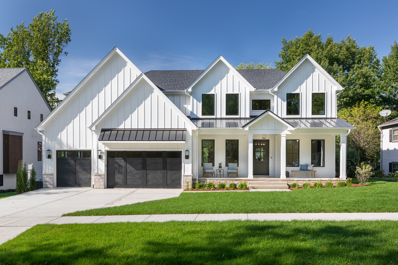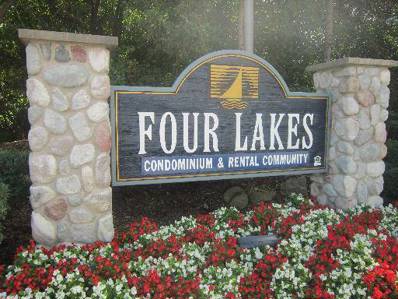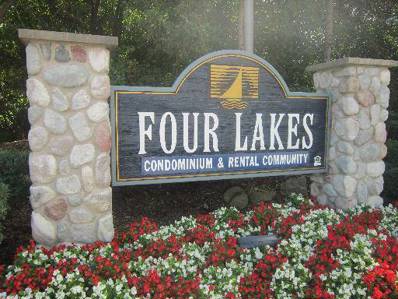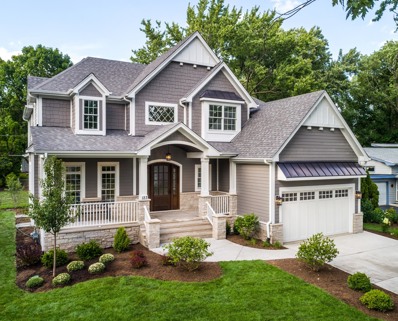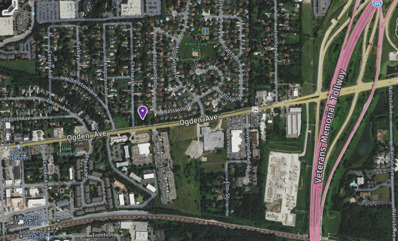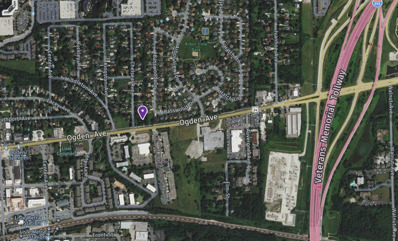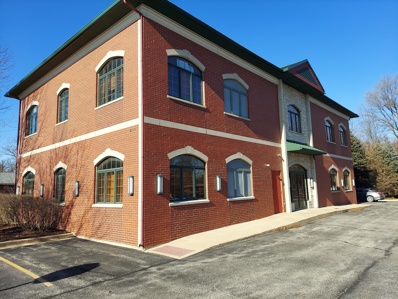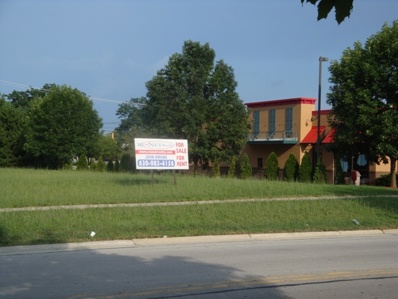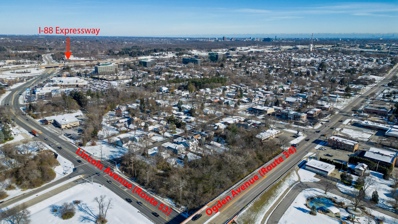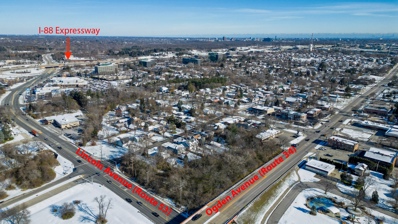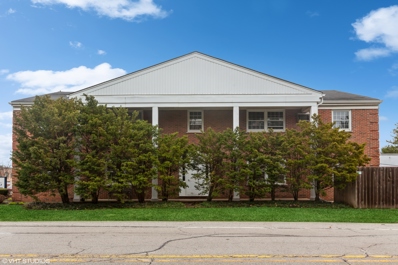Lisle IL Homes for Rent
- Type:
- Land
- Sq.Ft.:
- n/a
- Status:
- Active
- Beds:
- n/a
- Baths:
- MLS#:
- 12152972
- Subdivision:
- Four Lakes Village
ADDITIONAL INFORMATION
Parking space for sale or rent at 5950 Oakwood Drive. Space D11 is $120. Per month
- Type:
- Condo
- Sq.Ft.:
- 1,900
- Status:
- Active
- Beds:
- n/a
- Year built:
- 1968
- Baths:
- MLS#:
- 12142274
ADDITIONAL INFORMATION
This office condo has been well maintained and has seven individual offices along with a common work area, reception area, as well as basement storage. There are two units in the building and both share a common kitchen area and bathrooms. Office furniture can be included with the sale.
$1,199,000
3099 Ogden Avenue Lisle, IL 60532
- Type:
- Other
- Sq.Ft.:
- 9,742
- Status:
- Active
- Beds:
- n/a
- Year built:
- 1990
- Baths:
- MLS#:
- 12147648
ADDITIONAL INFORMATION
Spacious restaurant building with ample parking off of busy Ogden Ave in Lisle. Excellent opportunity to come in and make it your own! Convenient location close to Costco, Amazon Fresh, downtown Naperville and other restaurants and shopping. High Traffic and visibility at this location! Easy access to I-88.
- Type:
- Single Family
- Sq.Ft.:
- 980
- Status:
- Active
- Beds:
- 2
- Year built:
- 1974
- Baths:
- 1.00
- MLS#:
- 12140346
- Subdivision:
- Four Lakes
ADDITIONAL INFORMATION
City living in a suburbs .This spacious top floor end unit with plenty of natural light ,floor to ceiling windows,oversize balcony with spectacular views ! FRESHLY PAINTED ! NEW Luxury plank laminate thru out the condo. BRAND NEW kitchen with 42' white cabinets provides tons of storage space ,timeless quartz countertops ,NEW fridge and microwave ! Wood burning fireplace with beautifully decorated mantel.Glam lightfixtures . Bathroom updated in 2020.Custom vertical blinds 2020. Forced air Heat and AC. In unit washer and dryer. Assigned parkin spot very close to the building entrance . Plenty of guest parking . Elevator in a building. Storage locker on 4th floor assigned to this unit. Four lakes is a reasort like community with lakes ,pool ,tennis,ski hill,on side restaurant. Located close to HWY, shopping ,dining and many more. Move in and enjoy or make it wonderful investment property !
$699,000
3093 Stefan Court Lisle, IL 60532
- Type:
- Single Family
- Sq.Ft.:
- 2,421
- Status:
- Active
- Beds:
- 3
- Year built:
- 2006
- Baths:
- 4.00
- MLS#:
- 12139358
- Subdivision:
- Pine Meadow Villas
ADDITIONAL INFORMATION
Discover refined living in this 5-bedroom, 3.5-bath luxury on a quiet cul-de-sac in Lisle, located within the highly sought-after 203 Naperville School District. Recently renovated, the open main floor and newly finished basement offer sleek, modern spaces bathed in natural light from expansive windows and soaring ceilings. The versatile floor plan includes a bedroom that can serve as a home office, perfect for today's flexible lifestyle. The living area features a stunning stone fireplace and stylish luxury vinyl flooring, while the elegant formal dining room, defined by archways, crown molding, and custom inlaid hardwood, seamlessly connects to a chef's kitchen. This culinary dream space is equipped with Brakur cabinetry, granite countertops, a double wall oven, an oversized island, and premium stainless steel appliances. The breakfast nook, ideal for morning coffee, leads to a private backyard oasis with a spacious deck and stamped concrete patio overlooking lush green space. Retreat to the primary suite, featuring high ceilings, dual walk-in closets, and a spa-like bath with dual vanities, an oversized custom shower, and a jetted tub. Additional highlights include first-floor laundry, a commercial-grade epoxy two-car garage, a gym room, and two storage spaces in the basement. Perfectly situated with easy access to main highways, the Metra to Chicago, and just 3 minutes from Costco, this home offers unparalleled convenience. With a low-maintenance exterior and proximity to shopping, transit, and downtown Naperville, this townhome presents an exceptional lifestyle opportunity.
- Type:
- Land
- Sq.Ft.:
- n/a
- Status:
- Active
- Beds:
- n/a
- Baths:
- MLS#:
- 12132993
- Subdivision:
- Four Lakes Village
ADDITIONAL INFORMATION
Parking space for sale or rent at 6000 Oakwood Drive. Space C92 is $120. Per month
- Type:
- Single Family
- Sq.Ft.:
- 1,840
- Status:
- Active
- Beds:
- 4
- Year built:
- 1967
- Baths:
- 3.00
- MLS#:
- 12124167
- Subdivision:
- Four Lakes
ADDITIONAL INFORMATION
Rare and unique find in Four Lakes! 2 units combined into 1840 sq ft of quiet, secluded and picturesque living. Lovely, updated and upgraded end unit with 2 levels and 2 fireplaces featuring completely updated first floor kitchen with white cabinets, quartz counter tops, new sink and faucet and new SS fridge, range and microwave. Kitchen has a breakfast area and opens to the living room with a natural floor to ceiling brick wood burning fireplace and 16 foot wide sliding door opening to a large 6 x 16 ft deck. Deck looks out to a secluded small lake surrounded by trees, flowers, wildlife and nature at its finest. First floor also features a full bath and two bedrooms. The second floor is home to a huge 15 x 24 master bedroom, en-suite bath with a whirlpool tub, separate shower and sauna. Master bedroom looks out onto another 6 x 16 sq ft deck overlooking the same serene landscape. Another bedroom, full bath and laundry are located on the second level. Built in custom closet unit stays if buyer wants. Both 16 ft sliding doors were replaced 2020. Most of the unit is newly painted in 2024. In last 8 years almost everything in the units were updated, upgraded or replaced. Vanities, toilets, hardwood flooring, tile on first floor, carpeting, tubs, decks painted. Custom window treatments on both 16 ft sliding doors. New stainless dishwasher and electric water heater in 2019. Lower-level HVAC replaced 2018, upper-level HVAC replaced 2019. Storage unit for each unit accessible from each deck. Snowboarding, skiing, volleyball, pools and fishing on-site! Hiking, walking and running throughout complex. Adjacent to River Bend Golf Course. 2 assigned parking spots close to building. Minutes from 355 and I88. 5 minutes to Metra station. Midway between O'hare and Midway airports. Close to shopping, entertainment, restaurants, golf courses and expressways. Downers Grove schools. Assessments include Heat (Gas), Water, Parking, Common Area Insurance, Pool, Exterior Maintenance, Lawn Care, Snow Removal, Scavenger.
- Type:
- Single Family
- Sq.Ft.:
- 1,200
- Status:
- Active
- Beds:
- 2
- Year built:
- 1980
- Baths:
- 2.00
- MLS#:
- 12116798
ADDITIONAL INFORMATION
TENANT OCCUPIED LEASE RUNS UNTIL MARCH 31, 2025. **Seize This Rare Opportunity to own an end-unit condo with incredible potential for your dream home or a lucrative investment. This two-bedroom, two-bath condo is ideally located near expressways, trains, schools, restaurants, and shopping, just across the street from Downers Grove Park District Gelwicks Park with soccer fields, a running path, and a pavilion. Enjoy a spacious living room and dining area with ample cabinet and counter space in the kitchen and laminate flooring. Carpeted primary bedroom with private bath plenty of closet space and a good-sized 2nd bedroom. Sliding glass door opens to oversized balcony perfect for bbq and outdoor relaxation with views of the pool and park-like grounds. Amenities include an outdoor pool, tennis courts, playground, walking paths, gazebo, clubhouse, volleyball, basketball, on-site laundry facilities, storage, and bike room. Close proximity to both Downers Grove, Belmont, and Lisle train stations. Take advantage of this one-of-a-kind opportunity to convert this property into your dream home or a profitable investment. **2 units available for sale. See MLS# ( ) Seller can make both units a package deal.
- Type:
- Single Family
- Sq.Ft.:
- 722
- Status:
- Active
- Beds:
- 1
- Year built:
- 1979
- Baths:
- 1.00
- MLS#:
- 12115437
ADDITIONAL INFORMATION
TENANT OCCUPIED LEASE RUNS UNTIL DECEMBER 31, 2025. **Seize This Rare Opportunity to own a property with incredible potential for your dream home or a lucrative investment. This one-bedroom, one-bath condo is ideally located near expressways, trains, schools, restaurants, and shopping, just across the street from Downers Grove Park District Gelwicks Park with soccer fields, a running path, and a pavilion. The unit features an open-concept floor plan, exposed brick wall in the large living room, and a tastefully mirrored dining room and foyer. Huge primary bedroom with tons of closet space, newer carpet, recently painted throughout, an updated bath, newer windows, furnace & a/c, and much more with ample natural light. Sliding glass door to oversized balcony with amazing views of the pool, park-like grounds, and bbq. Amenities include an outdoor pool, tennis courts, playground, walking paths, gazebo, clubhouse, volleyball, basketball, on-site laundry facilities, storage, and bike room. Close proximity to both Downers Grove, Belmont and Lisle train stations. Take advantage of this one-of-a-kind opportunity to convert this property into your dream home or a profitable investment. **2 units available for sale. See MLS# ( ) Seller can make both units a package deal.
- Type:
- Single Family
- Sq.Ft.:
- 1,020
- Status:
- Active
- Beds:
- 2
- Year built:
- 1980
- Baths:
- 2.00
- MLS#:
- 12107935
- Subdivision:
- Walnut Creek
ADDITIONAL INFORMATION
Back on the market due to financing!This beautiful 2- bedroom, 2 -Bathrooms is now available for sale! Upon entering the condo , you'll be greeted by spacious and open floor plan.The living area is filled with natural light, creating a warm an inviting atmosphere, it is the perfect space to relax and unwind after a long day or enjoy the sunset from the large balcony .Prepare your delicious meal in this beautiful kitchen with nice counter space and the adjacent dining area is perfect for enjoying meals with loved ones. The two bedrooms are good size and offer a peaceful retreat. The master bedroom features an ensuite bathroom for added convenience and privacy. Perfect for investors! this desirable location its sure to always attract tenants looking for a comfortable and convenient living space. Great amenities including swimming pool, tennis courts, park with gazebo, coin laundry and walk to BELMONT METRA TRAIN, close to EXPRESSWAYS, conveniently located between DOWNERS AND LISLE'S DOWNTOWNS The assessment for the balcony replacement PAYED in full.
- Type:
- Single Family
- Sq.Ft.:
- 1,097
- Status:
- Active
- Beds:
- 2
- Year built:
- 1972
- Baths:
- 2.00
- MLS#:
- 12089189
- Subdivision:
- Lisle Place
ADDITIONAL INFORMATION
Large 2 Bedroom 2 Bath unit offers large Master Bedroom with Master Bath and walk in closet. Great views. Property has pool and a tennis court. Tenant occupied through Aug 1st, tenant would prefer to stay if possible.
$849,500
1002 Ogden Avenue Lisle, IL 60532
- Type:
- Land
- Sq.Ft.:
- n/a
- Status:
- Active
- Beds:
- n/a
- Lot size:
- 0.64 Acres
- Baths:
- MLS#:
- 12080265
ADDITIONAL INFORMATION
This is an exceptional opportunity for your client to move their business to busy Ogden avenue. Easy access and great visibility. 141 feet of frontage. B3B zoning. Located in the central downtown district and close to the Metra station. Low Dupage taxes too!
- Type:
- Single Family
- Sq.Ft.:
- 990
- Status:
- Active
- Beds:
- 2
- Year built:
- 1980
- Baths:
- 2.00
- MLS#:
- 12039881
- Subdivision:
- Four Lakes Village
ADDITIONAL INFORMATION
Welcome to 5600 Hillcrest Ln #2L, a beautifully updated condo located in the desirable Four Lakes community. This 2-bedroom, 1.1-bath unit features an updated kitchen with a stylish backsplash, smart electronic thermostat, in-unit washer and dryer, and a cozy fireplace. Enjoy the serene forest views from your private balcony, perfect for unwinding. This unit includes secure off-street parking, extra storage in the lower level, and access to convenient amenities such as garbage chutes for easy disposal. The Four Lakes community offers resort-style living with a recreation room available for party rentals, scenic ponds, and amenities like a ski lodge, swimming pools, tennis and volleyball courts, and a gym. Pets are welcome, and the condo includes a 1-year home warranty for peace of mind. Conveniently located just minutes from I-355, I-88, and I-55, with nearby shopping, restaurants, and entertainment. Schedule your viewing today!
- Type:
- Land
- Sq.Ft.:
- n/a
- Status:
- Active
- Beds:
- n/a
- Baths:
- MLS#:
- 12045899
- Subdivision:
- Four Lakes Village
ADDITIONAL INFORMATION
Parking space for sale or rent at 5820 Oakwood Drive. Space C52 is $100/month. Available June 1st, 2024.
- Type:
- Single Family
- Sq.Ft.:
- 3,100
- Status:
- Active
- Beds:
- 4
- Year built:
- 2024
- Baths:
- 4.00
- MLS#:
- 12045547
ADDITIONAL INFORMATION
CUSTOM BUILD OPPORTUNITY with established Design + Build Team that has built over 400 homes in the community and has an impeccable reputation. Located close to Downtown Naperville and both Naperville and Lisle train stations. Award winning Naperville 203 schools. Home will be built with all of the top level materials and designer finishes and is truly an amazing opportunity to build your dream home in this unparalleled location. Build package is loaded with upgrades and also includes Hardscaping and Landscaping. *Pictures are from homes previously built by the builder. Look forward to a stress free and enjoyable custom build experience!! Builder Warranty Included.
- Type:
- Land
- Sq.Ft.:
- n/a
- Status:
- Active
- Beds:
- n/a
- Baths:
- MLS#:
- 12034995
- Subdivision:
- Four Lakes Village
ADDITIONAL INFORMATION
Parking space for sale or rent at 6010 Oakwood Drive. Space B4 is $120. Per month
- Type:
- Land
- Sq.Ft.:
- n/a
- Status:
- Active
- Beds:
- n/a
- Baths:
- MLS#:
- 12028621
- Subdivision:
- Four Lakes Village
ADDITIONAL INFORMATION
Parking space for sale or rent at 5950 Oakwood Drive. Space D11 is $120. Per month
- Type:
- Single Family
- Sq.Ft.:
- 3,350
- Status:
- Active
- Beds:
- 4
- Year built:
- 2024
- Baths:
- 4.00
- MLS#:
- 12021962
ADDITIONAL INFORMATION
CUSTOM BUILD OPPORTUNITY with established Design + Build Team that has built over 400 homes in the community and has an impeccable reputation. Located close to Downtown Naperville and both Naperville and Lisle train stations. AWARD WINNING DISTRICT 203 SCHOOLS. Home will be built with all of the top level materials and designer finishes and is truly an amazing opportunity to build your dream home in this unparalleled location. Build package is loaded with upgrades and also includes Hardscaping and Landscaping. *Pictures are from homes previously built by the builder. Look forward to a stress free and enjoyable custom build experience!! Builder Warranty Included.
$140,000
752 Ogden Avenue Lisle, IL 60532
- Type:
- Land
- Sq.Ft.:
- n/a
- Status:
- Active
- Beds:
- n/a
- Lot size:
- 0.22 Acres
- Baths:
- MLS#:
- 11975519
ADDITIONAL INFORMATION
Lot is a part of the Ogden Corridor Master Plan guides future high quality redevelopment of this strong commercial corridor. Ogden Avenue Corridor Plan Additional Info. Price for one lot 748 Ogden Ave. Next to 748 Ogden Ave lot for sale also. Properties are zoned B-2 Commercial and has multiple use options! Great opportunity for Investor seeking an income property in a convenient location to expressways:I-355 and Ogden Ave.
$140,000
748 Ogden Avenue Lisle, IL 60532
- Type:
- Land
- Sq.Ft.:
- n/a
- Status:
- Active
- Beds:
- n/a
- Lot size:
- 0.23 Acres
- Baths:
- MLS#:
- 11975514
ADDITIONAL INFORMATION
The property is zoned B2 Commercial and has multiple use options! Part of the Ogden Corridor Master Plan guides future high-quality redevelopment of this strong commercial corridor. The property is ideal for a small business offering a prime setting with a growing retail environment.
$1,175,000
1624 Ogden Avenue Lisle, IL 60532
- Type:
- Office
- Sq.Ft.:
- 5,964
- Status:
- Active
- Beds:
- n/a
- Lot size:
- 0.47 Acres
- Year built:
- 2008
- Baths:
- MLS#:
- 11959985
ADDITIONAL INFORMATION
INVESTOR OPPORTUNITY: For Sale and first floor lease available. This 2 story brick office building has two floors, elevator. Furniture and Computers included! First Floor (Suite 100) has, 3 private offices two bathrooms and large conference/board room and is approximately 2959 sq. ft. with short term tenant...currently short term leased at 3500/month. Second Floor (Suite 200) is leased as of July 1, 2024 4800/month on a new 5year lease with approximately 3035 sq. ft., has private access and it has 4 offices, break room, two bathrooms and 14 cubicles. See floor plans attached for First floor (Suite 100) and Second floor (Suite 200) with dimensions. By advanced appointment with 48 hours notice with Listing agent to confirm. Listing agent must accompany!
$169,000
4671 Old Tavern Road Lisle, IL 60532
- Type:
- Land
- Sq.Ft.:
- n/a
- Status:
- Active
- Beds:
- n/a
- Lot size:
- 0.29 Acres
- Baths:
- MLS#:
- 11956919
- Subdivision:
- Beau Bien
ADDITIONAL INFORMATION
Next to Popeye's Chicken on Ogden, and facing a Seven-Eleven Shopping Strip, Near I-88 Entrances from Naperville Road or Rt-53; less than one mile from the new Costco in Naperville north area; gas, water and sewer on the site, soil borings done, ready to be built on, B2 zoning as Community Business District - good for medical offices, stores or residential usage as for R2 zoning, excellent Naperville School District 203.
- Type:
- Land
- Sq.Ft.:
- n/a
- Status:
- Active
- Beds:
- n/a
- Lot size:
- 1.4 Acres
- Baths:
- MLS#:
- 11940573
ADDITIONAL INFORMATION
PRIME LOCATION POTENTIAL LAND ASSEMBLAGE in Lisle being sold in conjuction with MLS 11940116 for a total of 8 parcels/1.63 acres. This prime location with great visibility sits at the corner of Ogden Ave and Route 53 with 268 ft of frontage! The property is close to Downtown Lisle, Burlington railway and I88 access and is zoned Mixed Use and Residential with the potential for re-zoning.
- Type:
- Land
- Sq.Ft.:
- n/a
- Status:
- Active
- Beds:
- n/a
- Lot size:
- 0.27 Acres
- Baths:
- MLS#:
- 11940116
ADDITIONAL INFORMATION
PRIME LOCATION POTENTIAL LAND ASSEMBLAGE in Lisle being sold in conjuction with MLS 11940573 for a total of 8 parcels/1.63 acres. This prime location with great visibility sits at the corner of Ogden Ave and Route 53 with 268 ft of frontage! The property is close to Downtown Lisle, Burlington railway and I88 access and is zoned Mixed Use and Residential with the potential for re-zoning.
$1,225,000
1621 Ogden Avenue Lisle, IL 60532
- Type:
- Mixed Use
- Sq.Ft.:
- 5,150
- Status:
- Active
- Beds:
- n/a
- Year built:
- 1957
- Baths:
- MLS#:
- 11754143
ADDITIONAL INFORMATION
Great investment opportunity!! This 7 unit building zoned MIXED USE sits right on Ogden Ave. just minutes from 355 and 88. Walking distance to downtown Lisle restaurants, shops, and the train station. The first floor Office is 1250 sq. ft. which includes a private bathroom, 2 private offices, and an additional 1250 sq. ft. of flex space. 100% occupancy of the 6, 1 bed, 1 bathroom apartments. Apartments have been recently renovated. Each apartment has a storage unit in the basement, laundry is coin operated with a shared washer and dryer on premises. Electric is metered to each unit. Fire Prevention System, Boiler, and Hot Water Heater have been recently updated.


© 2024 Midwest Real Estate Data LLC. All rights reserved. Listings courtesy of MRED MLS as distributed by MLS GRID, based on information submitted to the MLS GRID as of {{last updated}}.. All data is obtained from various sources and may not have been verified by broker or MLS GRID. Supplied Open House Information is subject to change without notice. All information should be independently reviewed and verified for accuracy. Properties may or may not be listed by the office/agent presenting the information. The Digital Millennium Copyright Act of 1998, 17 U.S.C. § 512 (the “DMCA”) provides recourse for copyright owners who believe that material appearing on the Internet infringes their rights under U.S. copyright law. If you believe in good faith that any content or material made available in connection with our website or services infringes your copyright, you (or your agent) may send us a notice requesting that the content or material be removed, or access to it blocked. Notices must be sent in writing by email to [email protected]. The DMCA requires that your notice of alleged copyright infringement include the following information: (1) description of the copyrighted work that is the subject of claimed infringement; (2) description of the alleged infringing content and information sufficient to permit us to locate the content; (3) contact information for you, including your address, telephone number and email address; (4) a statement by you that you have a good faith belief that the content in the manner complained of is not authorized by the copyright owner, or its agent, or by the operation of any law; (5) a statement by you, signed under penalty of perjury, that the information in the notification is accurate and that you have the authority to enforce the copyrights that are claimed to be infringed; and (6) a physical or electronic signature of the copyright owner or a person authorized to act on the copyright owner’s behalf. Failure to include all of the above information may result in the delay of the processing of your complaint.
Lisle Real Estate
The median home value in Lisle, IL is $316,707. This is lower than the county median home value of $344,000. The national median home value is $338,100. The average price of homes sold in Lisle, IL is $316,707. Approximately 54.19% of Lisle homes are owned, compared to 41.18% rented, while 4.63% are vacant. Lisle real estate listings include condos, townhomes, and single family homes for sale. Commercial properties are also available. If you see a property you’re interested in, contact a Lisle real estate agent to arrange a tour today!
Lisle, Illinois has a population of 23,982. Lisle is more family-centric than the surrounding county with 37.35% of the households containing married families with children. The county average for households married with children is 36.11%.
The median household income in Lisle, Illinois is $102,676. The median household income for the surrounding county is $100,292 compared to the national median of $69,021. The median age of people living in Lisle is 36.7 years.
Lisle Weather
The average high temperature in July is 83.8 degrees, with an average low temperature in January of 15.1 degrees. The average rainfall is approximately 38.6 inches per year, with 28.2 inches of snow per year.
