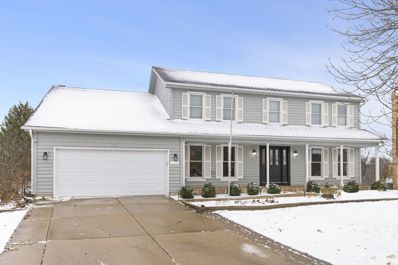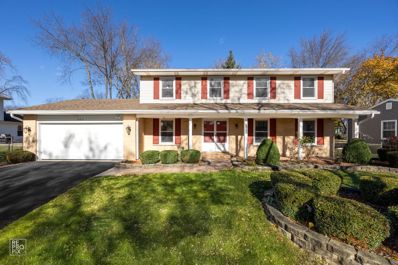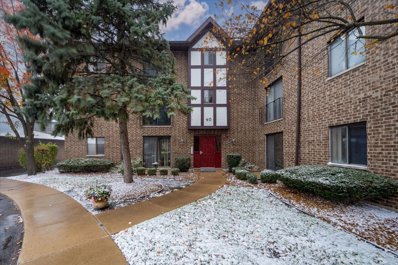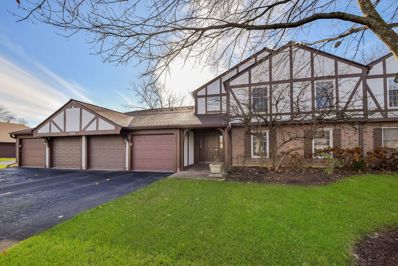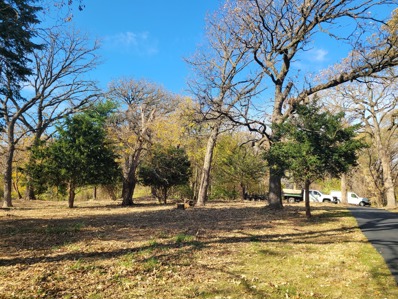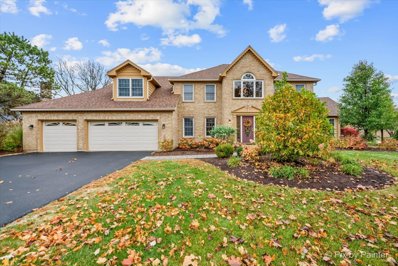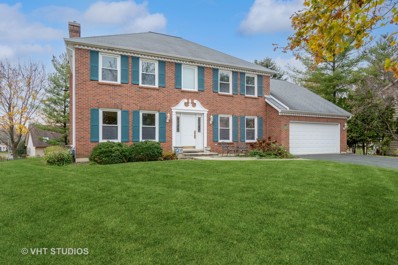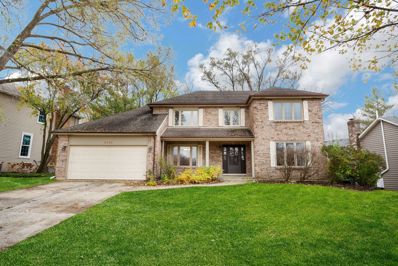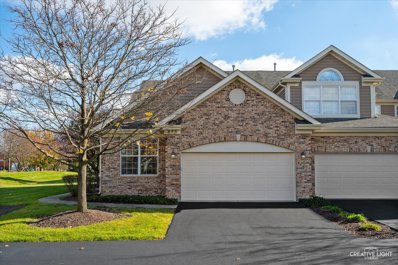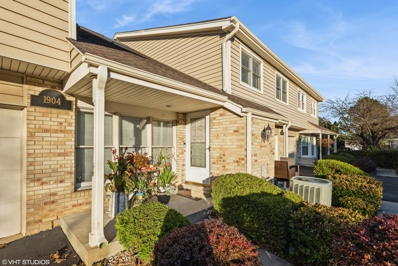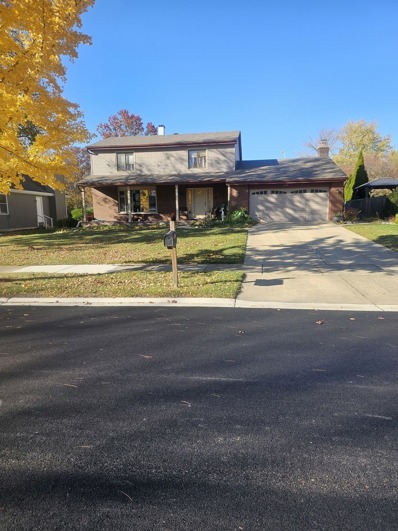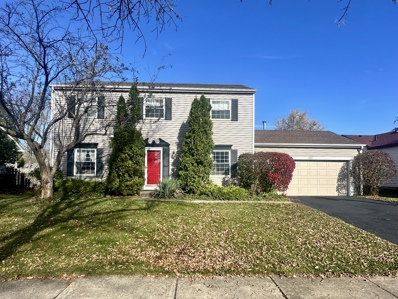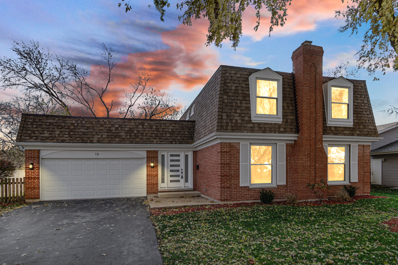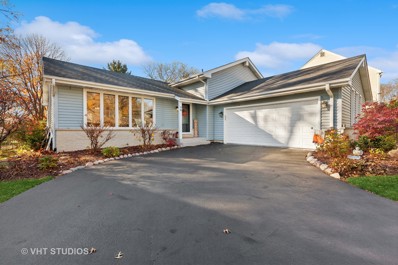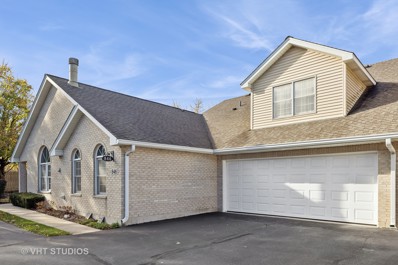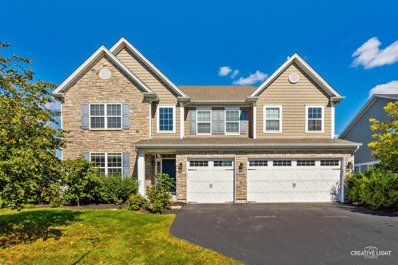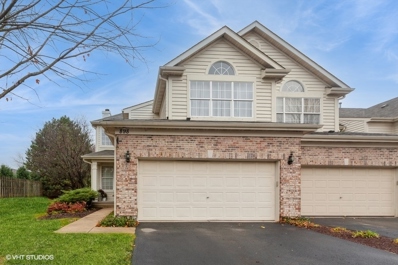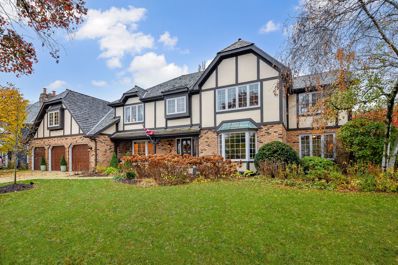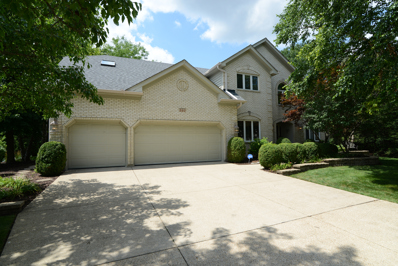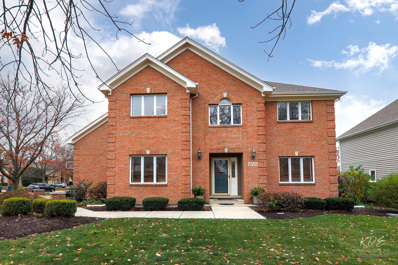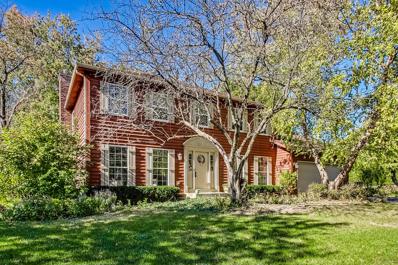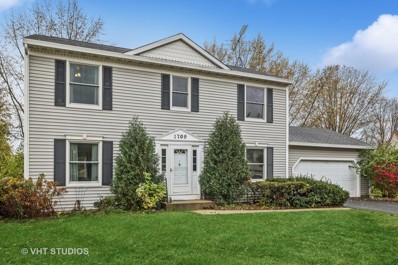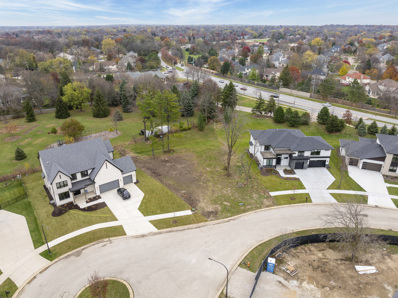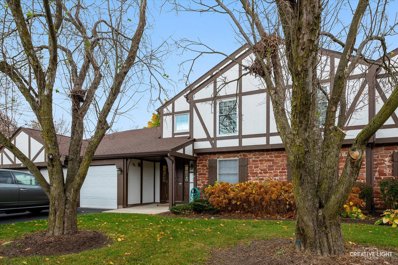Naperville IL Homes for Rent
The median home value in Naperville, IL is $550,000.
This is
higher than
the county median home value of $344,000.
The national median home value is $338,100.
The average price of homes sold in Naperville, IL is $550,000.
Approximately 71.18% of Naperville homes are owned,
compared to 24.26% rented, while
4.55% are vacant.
Naperville real estate listings include condos, townhomes, and single family homes for sale.
Commercial properties are also available.
If you see a property you’re interested in, contact a Naperville real estate agent to arrange a tour today!
- Type:
- Single Family
- Sq.Ft.:
- 3,067
- Status:
- NEW LISTING
- Beds:
- 4
- Lot size:
- 0.26 Acres
- Year built:
- 1986
- Baths:
- 4.00
- MLS#:
- 12186778
- Subdivision:
- Winding Creek
ADDITIONAL INFORMATION
Nestled on a tranquil cul-de-sac and backing to the serene beauty of Winding Creek Park, this stunning 4-bedroom, 3.5-bathroom home offers the perfect blend of elegance, comfort, and functionality and is served by award-wining 203 Schools. As you step inside, you're greeted by a wide, welcoming entryway that sets the tone for the spacious interiors. To your left, a formal dining room awaits your next dinner party or holiday gathering, while to your right, a formal living room seamlessly connects to a private home office-complete with pocket doors for added privacy. All three rooms feature beautiful oak hardwood. The heart of the home is the bright and open kitchen, featuring brand-new (2024) stainless steel appliances, refaced real wood cabinets, a stylish tile backsplash, and Corian countertops. Whether you're enjoying a casual breakfast at the bar, dining in the eat-in area, or entertaining in the adjoining family room, this space is designed for both everyday living and special occasions. The family room boasts a vaulted ceiling, a cozy fireplace flanked by custom-built shelving, a convenient wet bar, and oversized windows framing breathtaking views of Winding Creek Park. Looking for more ways to soak in the scenery? Step into the sunroom, bathed in natural light, making it the perfect retreat for morning coffee or a peaceful afternoon nap. Outside, the deck beckons for BBQs, al fresco dining, and lively gatherings with family and friends. Upstairs, the Primary Suite is your personal sanctuary, featuring a spacious walk-in closet with a custom organizing system and a luxurious Primary Bathroom with a jacuzzi tub and separate shower. The three additional bedrooms are generously sized, sharing a large hall bathroom, ideal for growing families or hosting guests. The finished basement offers endless possibilities-a cozy space for movie nights, game days, or playful afternoons. A versatile bonus room can be transformed into a craft room, second office, or gym. Plus, the basement includes a full bathroom with a sauna, adding a touch of spa-like luxury. A surprisingly large unfinished area of the basement is a perfect workshop. Located in one of Naperville's most desirable neighborhoods, this home combines the safety and privacy of a cul-de-sac with direct access to the natural beauty and recreation of Winding Creek Park. Your dream home is here-don't let it slip away! Schedule your private showing today! // UPDATES INCLUDE: 2024 - Paint throughout, light fixtures throughout, carpet upstairs, all kitchen appliances, 2020 - Roof & Skylights, Water Heater, 2019 - Sump Pump with Battery Backup System.
- Type:
- Single Family
- Sq.Ft.:
- 2,326
- Status:
- NEW LISTING
- Beds:
- 4
- Year built:
- 1978
- Baths:
- 3.00
- MLS#:
- 12161995
- Subdivision:
- Naper Carriage Hill
ADDITIONAL INFORMATION
Nestled in the sought-after Naper Carriage Hill Subdivision, discover this wonderful Naperville home offering 4 bedrooms, 2 1/2 baths and recent updates, including freshly painted interior and brand-new carpeting. The main level features hardwood floors and an inviting eat-in kitchen with stainless steel appliances and granite countertops. The cozy family room, complete with a fireplace, opens to a stamped concrete patio and lovely fenced backyard. Additional conveniences include main-floor laundry and a finished basement, perfect for extra living space. Optional membership to neighborhood pool and tennis court. Amazing central location close to acclaimed Naperville District 203 schools, library, bike trails, downtown Naperville for restaurants, shopping and the riverwalk. Home conveyed as-is. Don't miss this one - Come see it today!
- Type:
- Single Family
- Sq.Ft.:
- 1,120
- Status:
- NEW LISTING
- Beds:
- 2
- Year built:
- 1992
- Baths:
- 2.00
- MLS#:
- 12208999
- Subdivision:
- Harbor Cove
ADDITIONAL INFORMATION
***THE HOA DOES NOT ALLOW RENTALS*** This 2BR/2BA first floor ranch features beautiful, seasonal DuPage River views and easy access to the River Trail which leads all the way to downtown Naperville. The home is E/W oriented with 3 sliding glass doors to allow maximum natural light, including the primary bedroom and eat-in kitchen. This is a great and affordable Naperville option for a new owner who wants a great location, premium river views, a private garage with no exterior maintenance and no stairs.
- Type:
- Single Family
- Sq.Ft.:
- 1,081
- Status:
- NEW LISTING
- Beds:
- 2
- Year built:
- 1984
- Baths:
- 2.00
- MLS#:
- 12214640
- Subdivision:
- Old Sawmill
ADDITIONAL INFORMATION
Location! Location! Location! Southern Exposure & Amazing Views of Wooded Area & Serene Creek! Maintenance Free Living - HOA Maintains Exterior of Home As Well As Snow Removal & Lawn Care! 2 Bedrooms & 2 Full Bathrooms! Updates/Upgrades Include Completely Updated Kitchen i.e. Granite Countertops, Cabinets, Backsplash, Breakfast Bar, Flooring, Walk-In Pantry & Stainless Appliances! Light/Bright Updated Home with Living Room, Dining Room & Kitchen that ALL Overlook Private Balcony with Views of Serene Wooded Area & Creek! Master Suite with Walk-In Closet & Remodeled Master Bathroom! New Carpet, Freshly Painted Throughout & New Deck in 2023, Newer Furnace/Air Conditioner, Water Heater & Windows/Sliding Doors to Deck! Washer & Dryer Included! Attached Garage w/Pull Down Stairs to Floored Attic Storage...Attached Garage Can Be Accessed Without Going Outside & the Elements...Door on the 2nd floor, Across Hall from 202-B, Goes Directly to Your Private Garage! Dedicated Paths to Enjoy Mature Trees, Creek & Access SWIMMING POOL!. MUST BE OWNER-OCCUPIED, i.e. RENTALS NOT PERMITTED!
- Type:
- Land
- Sq.Ft.:
- n/a
- Status:
- Active
- Beds:
- n/a
- Lot size:
- 1.8 Acres
- Baths:
- MLS#:
- 12214247
ADDITIONAL INFORMATION
Here is your opportunity to own one of the last remaining large vacant lots in South Naperville!1.8 wooded acres w/creek in rear could possibly be annexed to Naperville & subdivided into 2 lots.Lookout or walkout basement possible. Ideal site for luxury home; near homes 1M+, driveway shared w/home in rear, but easement for 2nd driveway exists. Choose your own builder & customize your dream home here. District 203 schools, close to Whalen Park & Weber Rd, & Boughton shopping area. Call LA for more information. See additional information for survey.
- Type:
- Single Family
- Sq.Ft.:
- 4,743
- Status:
- Active
- Beds:
- 4
- Year built:
- 1988
- Baths:
- 3.00
- MLS#:
- 12214172
ADDITIONAL INFORMATION
Spacious & lovingly maintained home has been thoughtfully updated over the past decade and is ready for your personal touch! Kitchen fully remodeled in 2014 with stainless steel appliances, granite countertops, glass front cabinetry, large pantry, and hardwood floors. The Family Room offers soaring ceilings, new skylights (2024), and a wet bar with refrigerator - perfect for entertaining! A 1st floor Den - which could function as a 5th bedroom - is adjacent to a bath with shower. The primary suite boasts a remodeled bath (2021) with spa shower, soaking tub, and large walk-in closet. Additional highlights of this home include a Sun Room addition, separate Living & Dining Rooms, a full finished basement with Office/Play Room, Rec Room, and loads of storage space! Recent updates also inlcude new roof & skylights in 2024, new picture window 2023, new gutters & downspouts in 2022, new hardscape/patio/firepit/trees/bushes new in 2020, and the entire home was repainted in 2020 as well! Incredible space in this solid built home! Perfect location within minutes of dining, shopping, entertainment, and major expressways!
- Type:
- Single Family
- Sq.Ft.:
- 2,834
- Status:
- Active
- Beds:
- 5
- Lot size:
- 0.29 Acres
- Year built:
- 1986
- Baths:
- 3.00
- MLS#:
- 12198531
- Subdivision:
- Farmington
ADDITIONAL INFORMATION
Welcome to a special true 5 bedroom and 2.1 bath home in the desirable Farmington Subdivision. Positioned on a quiet cul de sac, this charmer begins with a traditional layout of living room and dining room where you are immediately greeted with gorgeous hardwood flooring and new carpet throughout. The updated kitchen boasts granite countertops, tons of lovely built-in cabinetry, dining space and a generous pantry. The directly adjacent family room offers a gas burning fireplace and sliding doors to the spacious deck and yard. Also on the main level is the laundry room with storage, half bath and the home's 5th bedroom/home office. The second floor highlight is the primary suite you have been waiting for - large bedroom, stunningly updated bathroom with a huge walk-in shower, seemingly endless quartz countertops/cabinets and two walk-in closets. The remaining three bedrooms and closets offer impressive square footage. No small rooms here. The basement is a full pour of 1300 sq ft (approx) awaiting your finishes for living, fitness, storage and more. Home feeds to award winning District 203 schools - 1.1 miles to River Woods Elementary, 1.6 miles to Madison Junior High and 5.6 miles to Naperville Central High School.
- Type:
- Single Family
- Sq.Ft.:
- 2,586
- Status:
- Active
- Beds:
- 4
- Year built:
- 1983
- Baths:
- 3.00
- MLS#:
- 12213630
- Subdivision:
- Farmington
ADDITIONAL INFORMATION
This charming 4-bedroom, 2.5-bathroom home offers a fantastic location on a quiet street directly across from a beautiful park and playground, enjoy easy access to outdoor recreation right from your doorstep. Inside, you'll find an abundance of natural light flooding the home, highlighting the spacious living areas. The large primary suite is a true retreat, featuring a walk-in closet and plenty of room to unwind. All the bedrooms are generously sized, and the full finished basement provides even more flexible living space. A 5th bedroom or office, plus a huge rec room, makes this home perfect for growing families or those in need of extra space for work and play. Step outside to your private, fenced backyard with a deck - ideal for entertaining, relaxing, or enjoying the scenic views of the park across the street. Don't miss out on this fantastic opportunity to bring your decorating ideas and create your dream space. Transform this home into your own!
- Type:
- Single Family
- Sq.Ft.:
- 1,966
- Status:
- Active
- Beds:
- 2
- Year built:
- 1999
- Baths:
- 3.00
- MLS#:
- 12207642
ADDITIONAL INFORMATION
This is the one! Ideally located in the heart of Naperville, walking distance to Starbucks, an easy five minutes to Downtown Naperville, Trader Joe's, 355 and the 59/75th corridor - you won't find a better location! Imagine quiet mornings watching the snow fall through floor-to-ceiling windows while sipping a cup of coffee in your favorite chair in the family room... Enjoy the convenience of an oversized first floor master bedroom along with an en suite bath with loads of storage and the opportunity to make it your own! Second floor boasts a private oasis with oversized bedroom, massive walk-in closet and private full bath complete with open air loft for work, play, or the opportunity to easily close off for more privacy - a perfect related living situation! Add in the unfinished basement with plenty of space to expand and I'm not sure what else you could want! Brand new carpet, fresh paint, powder room refresh, and newer appliances are the icing on the cake!
- Type:
- Single Family
- Sq.Ft.:
- 1,330
- Status:
- Active
- Beds:
- 2
- Year built:
- 1988
- Baths:
- 3.00
- MLS#:
- 12208060
- Subdivision:
- Lancaster Coach
ADDITIONAL INFORMATION
Open and bright floor plan two bedroom townhouse with second floor loft. Loft is perfect for home office, Family room or convert to 3rd Bedroom. Spacious master bedroom features walk-in closet, large vanity and jetted tub. Loft has Skylights!. Newer hot water heater-2018, New Washer -2018, New carpet-2019, All Stainless Refrigerator, Stove, Dishwasher and Microwave 2019,New bathtub and floor in hall way bathroom -2019.New range hood-2019 ,New garbage disposal -2019, New paint-2019. New roof and Skylights in 2021. Close to all shopping, Downtown Naperville, Fox Valley Mall. Easy access to tolls and the Burlington Train Station.
- Type:
- Single Family
- Sq.Ft.:
- 2,080
- Status:
- Active
- Beds:
- 4
- Lot size:
- 0.21 Acres
- Year built:
- 1978
- Baths:
- 3.00
- MLS#:
- 12204992
- Subdivision:
- Old Farm
ADDITIONAL INFORMATION
A must view of this spacious, two-story home on a large lot in the Old Farm Subdivision! This home is designed for comfort and style, with extra-large room sizes that are perfect for both everyday living and entertaining. The kitchen has white wall and base cabinets, stainless steel appliances, and Pergo flooring. The master bedroom features a large closet with mirror doors and private bathroom. full finished basement with large storage closet which includes built in shelving. The exterior, you'll love the extra-large fenced backyard and concrete patio. Located just a few minutes from the elementary school and daycare, this home offers the ultimate combination of convenience and space. Don't miss out on this incredible opportunity priced for an immediate sale.
- Type:
- Single Family
- Sq.Ft.:
- 1,584
- Status:
- Active
- Beds:
- 4
- Lot size:
- 0.22 Acres
- Year built:
- 1984
- Baths:
- 3.00
- MLS#:
- 12209273
ADDITIONAL INFORMATION
Sold before processing
- Type:
- Single Family
- Sq.Ft.:
- 2,340
- Status:
- Active
- Beds:
- 4
- Year built:
- 1970
- Baths:
- 3.00
- MLS#:
- 12209028
ADDITIONAL INFORMATION
Experience the luxury of living in a brand-new, fully renovated home that offers a spacious 3000+ square feet of living space. This meticulously redesigned residence is located in the highly sought-after Naperville Central High School district, a short walk from Maple Brook Elementary School and just minutes from downtown Naperville's vibrant shopping and dining scene. The house features four generously sized bedrooms, including a luxurious master suite, and 2.5 fully updated bathrooms. The master suite, a tranquil sanctuary, ensures the utmost comfort with its modern en-suite bathroom. Upon entering, you're greeted by brand-new hardwood floors that flow throughout the house, beautifully reflecting the abundance of natural light. The heart of this home is the fully rehabbed kitchen, equipped with brand-new Samsung appliances, offering the latest in culinary convenience. Adding to the charm of the home is a cozy fireplace, attractively accentuated with shiplap, creating a warm and welcoming ambiance. The fully furnished basement provides a versatile space, perfect for a recreation room, home office, or gym. The house is further enhanced with canned lights throughout, adding a subtle sophistication and creating a bright, inviting living environment. This residence has been completely renovated, and has not been lived in since the renovation, providing the unique opportunity for you to be the first to enjoy all the modern conveniences and luxuries it has to offer. Every detail in this home has been carefully selected and quality crafted, offering a harmonious balance of style, comfort, and practicality. This is a rare opportunity to acquire a turnkey home in one of Naperville's most prestigious districts. Welcome to your dream home.
$525,000
72 Drendel Lane Naperville, IL 60565
- Type:
- Single Family
- Sq.Ft.:
- 1,798
- Status:
- Active
- Beds:
- 3
- Lot size:
- 0.26 Acres
- Year built:
- 1972
- Baths:
- 3.00
- MLS#:
- 12202726
- Subdivision:
- Maplebrook Ii
ADDITIONAL INFORMATION
Welcome to this charming home located on a quiet street deep in the heart of Maplebrook. This home has been lovingly maintained by the current owners. The interior features gleaming hardwood floors on the first and second floors. Custom white trim accents the neutral walls. The main level has large windows that flood the space with light. A vaulted ceiling adds drama. The renovated kitchen features cherry cabinets, granite countertops stainless steel appliances and a stylish backsplash. There is a full wall of pantry cabinets to augment storage, as well as an island for added prep and seating. The second floor has three large bedrooms, including an ensuite with a private bath. Both bathrooms have been nicely updated with newer cabinets, tile, plumbing and lighting fixtures. The lower level has a spacious family room graced by a gas fireplace and a wall of custom cabinets for storage. Luxury vinyl plank flooring adds warmth and sophistication. The is a sliding door that provides access to the lushly landscaped backyard. The yard is accented by a two tier Trex deck and professional landscaping to ensure privacy. The location can't be beat with Maplebrook School, Lincoln Jr. High and Maplebrook Pool walking distance away. Close proximity to shopping, parks and transportation. Updates include: 2019-HVAC, Hot Water Heater 2018-Trex deck and railings, Hardwood on second floor. 2016-Humidifier, Cabinetry in family room, Luxury Vinyl Flooring in family room, Roof. 2014- Kitchen remodel, bathrooms updated, master bathroom added, new trim, fireplace painted. 2004-Vinyl siding, energy efficient windows
- Type:
- Single Family
- Sq.Ft.:
- 2,027
- Status:
- Active
- Beds:
- 3
- Year built:
- 1998
- Baths:
- 2.00
- MLS#:
- 12193475
- Subdivision:
- Ranches Of Havenshire
ADDITIONAL INFORMATION
MAGNIFICENT ALL BRICK MAINTENANCE FREE RANCH STYLE HOME. SENSATIONAL LOCATION IN THE HEART OF NAPERVILLE WITH A PRIVATE BACK PATIO AND YARD. QUALITY CONSTRUCTION AND CREATIVE FLOOR PLAN W/VAULTED & CATHEDRAL CEILINGS. SPACIOUS EAT-IN KITCHEN AND BEAUTIFUL LIVING/DINING ROOM W/FIREPLACE. LARGE BEDROOMS WITH EXTRA LARGE WALK-IN CLOSETS. 2ND FLOOR THIRD BEDROOM/OFFICE/DEN IS ENORMOUS. PRIVATE PATIO AND 2.5 CAR GARAGE W/ADDITIONAL STORAGE. FABULOUS NEIGHBORHOOD CLOSE TO TOWN, TRAIN, PARKS, RECREATION, SHOPPING AND ENTERTAINMENT. IMAGINE THE POSSIBILITIES? ENJOY!
- Type:
- Single Family
- Sq.Ft.:
- 5,400
- Status:
- Active
- Beds:
- 4
- Year built:
- 2016
- Baths:
- 5.00
- MLS#:
- 12208100
- Subdivision:
- Heatherfield
ADDITIONAL INFORMATION
Welcome to this stunning, freshly painted home in Naperville's desirable Heatherfield Subdivision, offering 4 bedrooms, 4.1 bathrooms, and approximately 3,600 sq ft of beautifully updated above-grade living space-plus a fully finished basement adding an additional 1,800 sq ft, for a total of over 5,400 sq ft of luxurious living. The open-concept main level features gleaming hardwood floors, a gourmet kitchen with granite countertops, stainless steel appliances, and a spacious island that flows into the bright and inviting family room. A formal dining room, elegant living room, and a versatile office/den-perfect as a 5th bedroom-complete the first floor. Upstairs, the expansive primary suite offers two walk-in closets and a luxurious en-suite bath with dual vanities and a custom walk-in tile shower. The finished basement includes a large recreation room, family room, and a full bathroom with a relaxing jetted jacuzzi tub-offering ample space for entertainment and relaxation. Outside, enjoy the large backyard with a brick paver patio, perfect for gatherings. Additional features include a 3-car garage with an EV charger and SMART home technology with Alexa integration. Located in the highly regarded District 203 schools, this home is just minutes from shopping, restaurants, the Naperville Metra station, I-88, and I-355, making it ideal for both commuting and entertainment.
- Type:
- Single Family
- Sq.Ft.:
- 2,886
- Status:
- Active
- Beds:
- 2
- Year built:
- 2000
- Baths:
- 4.00
- MLS#:
- 12204839
- Subdivision:
- Deer Crossing
ADDITIONAL INFORMATION
Welcome to this beautifully updated and freshly painted end-unit townhome offering 2 bedrooms and 3.1 bathrooms. Less than 10 min. from downtown Naperville and it's attractions, including the Metra/Amtrak station! You will be greeted by an open, two-story, light filled living room welcoming ample natural light. The beautiful family room with extra tall ceilings and a wood-burning fireplace is the perfect spot to cozy up for a relaxing evening. Enjoy the well-designed kitchen with separate breakfast room, ample countertops, stainless steel appliances, wood cabinets and a nice pantry closet. Also located on the main level is a large dining room and convenient first-floor laundry. The spacious loft offers flexible options as a potential third bedroom, office, or additional lounge. The primary suite is a true retreat, boasting a walk-in closet with custom shelving, dual vanities, a large soaking tub, and a separate walk-in shower. The finished basement boasts a home office or workout room, a large family room, and a full bath with an extra-large shower featuring built-in bench seating. There is plenty of storage space in the home as well. Recent updates include new carpet and Paint throughout, new washer, new driveway and a new sliding door leading to the back patio for grilling in the warmer months. The newer furnace, air conditioner and water heater were installed in (2021). The roof is less than 10yrs old. The exterior will be freshly painted in 2025. This home is move-in ready and offers both style and convenience with proximity to local amenities. Embrace the comfort and style of this exceptional town home-ready for you to make it your own! Located in the desirable Unit 204 school district!
- Type:
- Single Family
- Sq.Ft.:
- 4,438
- Status:
- Active
- Beds:
- 5
- Year built:
- 1987
- Baths:
- 3.00
- MLS#:
- 12204640
- Subdivision:
- Brighton Ridge
ADDITIONAL INFORMATION
Hundreds of gorgeous perennials surround this grand Tudor style residence in the heart of Naperville. The covered front porch creates the perfect spot to welcome your guests. Upon entering you will be wowed by the travertine tile floors, sweeping staircase and the 2 story entry. Separate, formal living and dining rooms flank the foyer. The oversized family room with a vaulted ceiling featuring skylights and wood detail is sure to give you the WOW factor! Built in bookshelves, brick fireplace and bay window make this massive room so cozy. If you desire an oversized kitchen with professional grade appliances, you are in the right home! The entire kitchen has been refreshed with granite countertops, a 6 burner JennAir indoor gas cooktop, including grill/griddle and exhaust, a pot filler right next to the cooktop, double ovens 1 is convection, and a microwave tucked away in the island. The deep double stainless sink overlooks the lush back yard through the bay window. An ample sized pantry and planning desk round out this chef's kitchen. The sunny eating space can fit the largest of kitchen tables and there is additional counter seating at the island. You have never seen a 1st floor bedroom suite quite like this one! It's a fabulous 2 room space with bedroom, and it's own sunroom/office space featuring walls of windows, and built in bookshelves and a spacious closet. The en suite is a stunning full bathroom that was totally remodeled featuring luxury travertine tile. It also connects to the hallway for guests. There is a first floor laundry room with the ample cabinets and wash sink. At the top of the staircase you will find the spectacular luxury suite with a soaring vaulted ceiling. Enjoy your own private sunroom, perfect for a workout space, library, or home office. Dual walk in closets. An incredible retreat awaits you with the totally remodeled primary bathroom featuring a gorgeous mix of wood and travertine tile floors, a beamed and vaulted ceiling, a deep jetted spa tub, dual vanities, and a water closet. The walk in shower is filled with custom tile and built in toiletries niches. The additional 3 bedrooms are spacious and have ceiling fans and excellent closet space. The lofted area overlooking the family room leads to the double sized bedroom with built in bookshelves, seating bench, and a closet that connects to even more storage space! Bedroom #2 has a special doorway to it's own lofted space overlooking the foyer! The guest bathroom was expertly remodeled and has a walk in shower and soaking tub, along with an upgraded vanity. The spacious finished basement is an entertainers dream with a built in countertop with a sink - perfect for a buffet space for all the upcoming holiday parties. There is plenty of media space and game room area, under the stairs storage, crawlspace plus there is an additional huge storage room! Everyone wants more garage space and this one is really something special! It is Heated AND Air conditioned and fully insulated! This is THE perfect workspace, it even has compressed air plumbed from the basement for all your tools, etc! All 3 doors are metal and insulated and were replaced along with new tracks. In the spring, summer and fall you'll be able to relax on your back deck and marvel at the colors bursting from the perennials that wind you through this professionally landscaped lot. There are tv brackets all set up for the fall football watching outdoors, and the yard is fully fenced in and is equipped with an in ground sprinkler system. Take a stroll down the street to the new park or go for a bike ride or walk in the Springbrook Forest Preserve, the entrance is just a few minutes away! Updates:2022 - New garbage disposal. 2020- NEW Cedar Shake ROOF and skylights! 2019 - NEW garage doors. 2017-2 NEW HVAC. 2016- Remodeled 1st floor bath. 2015-remodeled 2nd floor bath. 2014-remodeled primary bath. 2013 -refreshed kitchen and NEW appliances and counters. Also ALL new exterior lighting
- Type:
- Single Family
- Sq.Ft.:
- 3,812
- Status:
- Active
- Beds:
- 4
- Lot size:
- 0.41 Acres
- Year built:
- 1994
- Baths:
- 3.00
- MLS#:
- 12196041
- Subdivision:
- Breckenridge Estates
ADDITIONAL INFORMATION
Premium waterfront lot in Breckenridge Estates! Privacy with convenience: enjoy being tucked away at the end of a cul-de-sac while being able to cut through your backyard to enjoy the pool & tennis courts at Breckenridge Estates Clubhouse! Mature trees & landscaping offer shade & scenery. Top rated District #204 Schools (Neuqua Valley H.S.) - and just blocks away from Spring Brook Elementary & Gregory Middle School. This custom home offers a great floor plan: spacious 2-Story Family Room open to Kitchen & Sun Room - perfect for entertaining & family gatherings. The Kitchen features extensive cabinetry, center island & granite countertops. Pride of ownership is evident here: many updates & upgrades - Roof (2019), Gutters (2019), Water Heaters (2023), complete interior repaint (September 2024). Spacious Primary Bedroom with large (13'x6') walk-in closet. Loft area overlooking the Family Room. Plenty of options with the fully excavated basement - generous storage space, or additional living space if finished (rough-in plumbing for bathroom). The 3-Car Garage has insulated raised panel doors & epoxy coated floors. Enjoy sunsets, pond views & fireside chats on the paver patio with Pergola area. Must see!! 61+ page eBrochure. ***** OWNER CAN CLOSE QUICKLY, BUT NEEDS POSSESSION UNTIL DEC 2024/JAN 2025 *****
- Type:
- Single Family
- Sq.Ft.:
- 3,100
- Status:
- Active
- Beds:
- 5
- Lot size:
- 0.32 Acres
- Year built:
- 1994
- Baths:
- 4.00
- MLS#:
- 12204938
- Subdivision:
- Breckenridge Estates
ADDITIONAL INFORMATION
Be sure to check out this Breckenridge Estates EAST-facing beauty! With five bedrooms, three full and one half-bath, and three-car garage this home is sure to check all the boxes! This home boasts a completely updated (WHITE) kitchen in 2019, a fully finished basement with an optional room to use as a bedroom or a second office, a great room, a kitchenette/bar area, work-out area and full bath. Other recent updates include NEW HVAC 2023, NEW ROOF AND SKYLIGHTS 2019, NEW WATER HEATER 2020, EXTERIOR PAINT 2019, and an updated fireplace in 2022. This home is not your typical cookie-cutter home - with a kitchen that opens to the two-story family room with custom built-ins, a first floor office, and a side-load garage the floorplan is ideal for any living situation. Breckenridge Estates is a pool, tennis and clubhouse community feeding into highly desired Spring Brook Elementary, Gregory Middle, and Neuqua Valley High Schools.
- Type:
- Single Family
- Sq.Ft.:
- 2,600
- Status:
- Active
- Beds:
- 4
- Lot size:
- 0.31 Acres
- Year built:
- 1987
- Baths:
- 3.00
- MLS#:
- 12205457
- Subdivision:
- Winding Creek
ADDITIONAL INFORMATION
Come See this Beautiful Home Nestled on a Quiet, Tree-lined Street in Winding Creek Subdivision! This Home Offers a Wonderful Yard with Plenty of Room for Entertaining in the Backyard! Design of this Home also Offers Plenty of Living Space! This home sits on an Extra Large lot that offers plenty of privacy. Receive your guests with a Large Formal Living Room and Separate Dining Room! Extra Large Kitchen and Island with plenty of Cabinet Space and plenty of room for Dining. Walk right into the Large Family Room and Cozy Fireplace. 4 Extra Large Bedrooms with large walk-in closets! Large Master Bedroom has it's own Master Bathroom as well. Nicely spaced upstairs 2nd Floor Hallway that allows plenty of Flow so you don't feel Crowded. Design your own Full Basement. New Roof 2020! New Gutter guards! Top Rated Naperville District 203 Schools including Naperville Central HighSchool! Neighborhood Swim and Tennis Club Membership Available. Minutes from Downtown Naperville, Train Station, I-88 and I-355 Expressways!
- Type:
- Single Family
- Sq.Ft.:
- 1,628
- Status:
- Active
- Beds:
- 4
- Lot size:
- 0.29 Acres
- Year built:
- 1983
- Baths:
- 3.00
- MLS#:
- 12203560
- Subdivision:
- University Heights
ADDITIONAL INFORMATION
Four bedroom single family home on oversized cul-de-sac lot in District 203 boundaries. Remodeled 1st floor boasts newer kitchen w/custom cabinetry, granite counter tops, stainless steel appliances & farmhouse sink. Large family room w/eating area + formal living/dining rooms. Remodeled half bath has newer vanity w/granite countertop. Gleaming hardwood flooring throughout entire 1st floor + white trim & 6 panel doors. 2nd floor is waiting for your remodel ideas. Primary suite w/private bath & walk-in closet. Additional bedrooms share hall bathroom. 2nd floor laundry. Newer Andersen Windows throughout. Tankless water heater. Generac generator. 2 car attached garage w/insulated door. HUGE fenced backyard w/large shed. District 203 schools. Great location, convenient to everything including shopping, dining, transportation & highways.
- Type:
- Land
- Sq.Ft.:
- n/a
- Status:
- Active
- Beds:
- n/a
- Lot size:
- 0.35 Acres
- Baths:
- MLS#:
- 11965795
ADDITIONAL INFORMATION
Last Lot Available in Hartmann Woods! This prime 0.35-acre lot is the final opportunity to build your dream home in this brand new, highly sought-after cul-de-sac community. Surrounded by stunning custom homes, many valued at over 2 million, this property offers endless possibilities for luxury living. Don't miss your chance to create your perfect home in an exclusive neighborhood that blends elegance with a serene setting. Act fast-this is the last lot in Hartmann Woods!
- Type:
- Single Family
- Sq.Ft.:
- 3,543
- Status:
- Active
- Beds:
- 4
- Lot size:
- 0.23 Acres
- Year built:
- 1993
- Baths:
- 4.00
- MLS#:
- 12201274
- Subdivision:
- Brookwood Trace
ADDITIONAL INFORMATION
This home truly embodies the "like-new" feel with recent updates and an expansive layout, making it a rare find in the highly desirable School District 204. Boasting over 6,000 square feet, the house is designed to accommodate modern lifestyles with versatile spaces, especially with two primary bedroom/bathroom suites-perfect for families looking for flexible options for guests or multi-generational living. The list of updates is impressive, from fresh paint throughout to new windows, stained hardwood flooring, and modern finishes like quartz countertops and soft-closing cabinets in the remodeled kitchen and bathrooms. With additional features like a brand-new sump pump with battery backup, a 50-gallon hot water heater, and updated fixtures both indoors and out, this property feels like a newly built home. The professionally landscaped exterior, cedar shake roof, and charming courtyard patio create an inviting curb appeal, while inside, quality details like crown molding, hardwood, and travertine tile bring elegance. The finished basement, complete with Brazilian hardwood, a library, wet bar, and custom brick fireplaces, provides an ideal space for entertaining or simply relaxing in style. Every feature, from the stained wood floors in the living areas to the new deck, makes this home both beautiful and move-in ready.
- Type:
- Single Family
- Sq.Ft.:
- 1,081
- Status:
- Active
- Beds:
- 2
- Year built:
- 1983
- Baths:
- 2.00
- MLS#:
- 12201710
ADDITIONAL INFORMATION
Popular Old Saw Mill coach home. Fabulous location minutes to downtown Naperville or the Weber Rd Shopping corridor. Spacious second floor unit. Large kitchen with plenty of storage and desirable walk in pantry! Plenty of natural light streams in through the sliding patio doors that lead to the balcony overlooking green space and walking path. Full size in unit laundry. Will to give a $10,000 credit for updates if under contract by Dec 1, 2024. Come make this one yours!


© 2024 Midwest Real Estate Data LLC. All rights reserved. Listings courtesy of MRED MLS as distributed by MLS GRID, based on information submitted to the MLS GRID as of {{last updated}}.. All data is obtained from various sources and may not have been verified by broker or MLS GRID. Supplied Open House Information is subject to change without notice. All information should be independently reviewed and verified for accuracy. Properties may or may not be listed by the office/agent presenting the information. The Digital Millennium Copyright Act of 1998, 17 U.S.C. § 512 (the “DMCA”) provides recourse for copyright owners who believe that material appearing on the Internet infringes their rights under U.S. copyright law. If you believe in good faith that any content or material made available in connection with our website or services infringes your copyright, you (or your agent) may send us a notice requesting that the content or material be removed, or access to it blocked. Notices must be sent in writing by email to [email protected]. The DMCA requires that your notice of alleged copyright infringement include the following information: (1) description of the copyrighted work that is the subject of claimed infringement; (2) description of the alleged infringing content and information sufficient to permit us to locate the content; (3) contact information for you, including your address, telephone number and email address; (4) a statement by you that you have a good faith belief that the content in the manner complained of is not authorized by the copyright owner, or its agent, or by the operation of any law; (5) a statement by you, signed under penalty of perjury, that the information in the notification is accurate and that you have the authority to enforce the copyrights that are claimed to be infringed; and (6) a physical or electronic signature of the copyright owner or a person authorized to act on the copyright owner’s behalf. Failure to include all of the above information may result in the delay of the processing of your complaint.
