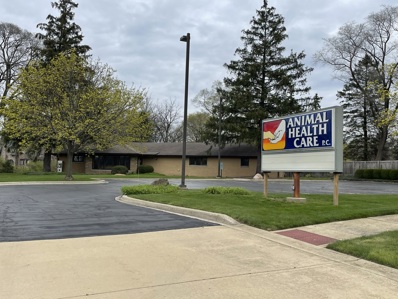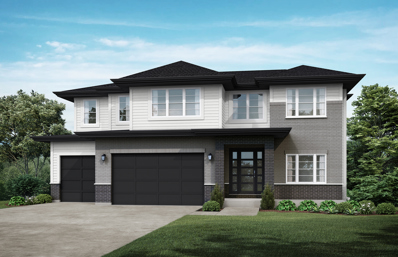Naperville IL Homes for Rent
- Type:
- Single Family
- Sq.Ft.:
- 1,674
- Status:
- Active
- Beds:
- 3
- Year built:
- 1989
- Baths:
- 2.00
- MLS#:
- 12080781
- Subdivision:
- Orleans
ADDITIONAL INFORMATION
If you are searching for a RENOVATED TOWNHOME with a first-floor, primary bedroom and bathroom, AND the property backs up to a walking path surrounding a large pond for a beautiful tranquil view- your search ends here. Very few properties offer these amenities. Special features include: Energy Efficient Pella Triple-Pane Windows and Sliding Glass Patio Door with Mini-Blinds between the glass, Google Smart Home System, New Roof, updated Light Fixtures, Custom Staircase with Brazilian Cherrywood and Exotic Hardwood Inlays, Ceiling fans with lights, New Central Air system, Vaulted Ceiling Living Room with Gas Fireplace, decorative Wainscoting in Living Room and Staircase, Crown Moulding and trim in Multiple rooms, full unfinished Basement, Second Story has a large Loft area ideal for home office, new Luxury Vinyl Plank flooring in the entire home. The upscale Kitchen with an Island features New Stainless Steel Refrigerator and Stove, Italian Granite Countertops, Custom Bakur Cabinets, Kohler sink and faucet, Stainless Steel Range Hood, Microwave and Dishwasher. The main level Primary Bathroom includes Luxurious Custom Tiled Walk-In shower, floor and bench, Italian Vessel sink, Upscale Kohler products and three quarter inch thick Glass Shower Door. The upstairs full bathroom features stylish Kohler Shower Head, Shower Door, Sink and Vanity. The Laundry room includes new cabinets, new folding table and new Storage unit. The Stunning 3-Bedroom and 2-Bathroom Townhome is near downtown Naperville in the highly sought after 203 School District. This prime location offers easy access to Naperville shops and dining. First-Floor Primary Bedroom and Bathroom, Serene Backyard Pond, Vaulted Ceiling, Living Room Gas Fireplace, Italian Granite Kitchen Countertops, Google Smart Home System, Primary Bathroom with Upscale Kohler Faucets, doors and Italian Vessel sink, Energy Efficient Pella Triple-Pane Windows and Sliding Glass Door with Mini Blinds in between the glass which reduces Heating and Air Conditioning Costs, Custom Brazilian Cherrywood staircase with Custom Hardwood Inlays, Custom Brakur Cabinets, New Stainless Stell Refrigerator and Stove, New Central Air System, new roof, backs up to a walking path adjacent to waterfront feature.
- Type:
- Single Family
- Sq.Ft.:
- 3,256
- Status:
- Active
- Beds:
- 4
- Lot size:
- 1.46 Acres
- Year built:
- 1971
- Baths:
- 4.00
- MLS#:
- 12137597
- Subdivision:
- Walnut Woods
ADDITIONAL INFORMATION
Welcome to a 1.5 acre private, wooded, oasis tucked in the desirable Walnut Woods subdivision! A long, private, paved drive leads you to this stately home, with 4 bedrooms (with a possible 5th in the basement), 3.5 baths (full basement bath), 3 car attached garage and 2 storage sheds. Over 3300 square feet of living space! Freshly painted exterior, this brick & cedar home offers a second story primary suite with a deck leading to the lush yard & gardens, blooming with perennials and mature trees. Gourmet custom kitchen with luxury stainless appliances, granite, pantry, abundant storage throughout kitchen and eating areas. Enjoy a cup of coffee in the sunroom, with attached deck overlooking front of home. Wood burning fireplace in living room (with custom built in shelving!) opens to the family room, great for entertaining. This home has been very well maintained! The whole house water filtration system supplements the private well & septic system. Amazing location in Naperville 203 school district, walk to trails, Whalon Lake, dog park & more!!!
$1,490,000
25w710 75th Street Naperville, IL 60565
- Type:
- Land
- Sq.Ft.:
- n/a
- Status:
- Active
- Beds:
- n/a
- Lot size:
- 1.5 Acres
- Baths:
- MLS#:
- 11741620
ADDITIONAL INFORMATION
Redevelop this property or locate your business in this 2,617 sf single-story building on 1.51 acres with OCI zoning and 17 parking spaces. It is also known as 471 E. 75th Street. Former veterinary practice with 3-Phase 400 amp service, a 3-zoned HVAC system, and central vac. A 1.5-story, 3.5-car garage with 100 Amp electrical, telephone, and gas service sits behind the main building. This property sits along 75th Street between S. Naper Boulevard and S. Washington Street. Access the property traveling west on 75th Street from Naper Boulevard. Naperville is part of the Illinois Technology & Research corridor, and 25W710 (471 E) 75th Street is directly adjacent to a Northwestern Medical Outpatient Facility and minutes from Edward Hospital. Just west of retail centers containing sit-down or drive-through food service and Jewel or Marianos. Naperville offers other fantastic recreational activities: take a relaxing walk on the West Branch DuPage River Trail, hit the links at the Naperville Country Club, or shop in downtown Naperville.
$1,200,000
1523 77th Street Naperville, IL 60565
- Type:
- Single Family
- Sq.Ft.:
- 3,500
- Status:
- Active
- Beds:
- 4
- Lot size:
- 0.28 Acres
- Year built:
- 2023
- Baths:
- 4.00
- MLS#:
- 11721289
ADDITIONAL INFORMATION
New construction! Naperville's newest custom home development Wehrli Place! Two story home featuring just over 3500 sq ft, 4 bedrooms, 3.1 baths, full basement and 3 car garage. First floor open concept plans and still time for buyers selections! Custom design and detail with upgraded features, spa like bathrooms and large living spaces. Community is located close to transportation, entertainment, shopping and Downtown Naperville. Acclaimed Naperville School District 203. Home is to be built.


© 2025 Midwest Real Estate Data LLC. All rights reserved. Listings courtesy of MRED MLS as distributed by MLS GRID, based on information submitted to the MLS GRID as of {{last updated}}.. All data is obtained from various sources and may not have been verified by broker or MLS GRID. Supplied Open House Information is subject to change without notice. All information should be independently reviewed and verified for accuracy. Properties may or may not be listed by the office/agent presenting the information. The Digital Millennium Copyright Act of 1998, 17 U.S.C. § 512 (the “DMCA”) provides recourse for copyright owners who believe that material appearing on the Internet infringes their rights under U.S. copyright law. If you believe in good faith that any content or material made available in connection with our website or services infringes your copyright, you (or your agent) may send us a notice requesting that the content or material be removed, or access to it blocked. Notices must be sent in writing by email to [email protected]. The DMCA requires that your notice of alleged copyright infringement include the following information: (1) description of the copyrighted work that is the subject of claimed infringement; (2) description of the alleged infringing content and information sufficient to permit us to locate the content; (3) contact information for you, including your address, telephone number and email address; (4) a statement by you that you have a good faith belief that the content in the manner complained of is not authorized by the copyright owner, or its agent, or by the operation of any law; (5) a statement by you, signed under penalty of perjury, that the information in the notification is accurate and that you have the authority to enforce the copyrights that are claimed to be infringed; and (6) a physical or electronic signature of the copyright owner or a person authorized to act on the copyright owner’s behalf. Failure to include all of the above information may result in the delay of the processing of your complaint.
Naperville Real Estate
The median home value in Naperville, IL is $567,500. This is higher than the county median home value of $344,000. The national median home value is $338,100. The average price of homes sold in Naperville, IL is $567,500. Approximately 71.18% of Naperville homes are owned, compared to 24.26% rented, while 4.55% are vacant. Naperville real estate listings include condos, townhomes, and single family homes for sale. Commercial properties are also available. If you see a property you’re interested in, contact a Naperville real estate agent to arrange a tour today!
Naperville, Illinois 60565 has a population of 149,013. Naperville 60565 is more family-centric than the surrounding county with 41.51% of the households containing married families with children. The county average for households married with children is 36.11%.
The median household income in Naperville, Illinois 60565 is $135,772. The median household income for the surrounding county is $100,292 compared to the national median of $69,021. The median age of people living in Naperville 60565 is 39.3 years.
Naperville Weather
The average high temperature in July is 83.8 degrees, with an average low temperature in January of 15.1 degrees. The average rainfall is approximately 38.6 inches per year, with 28.7 inches of snow per year.



