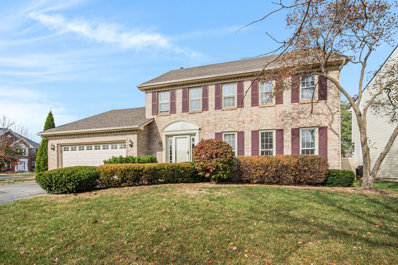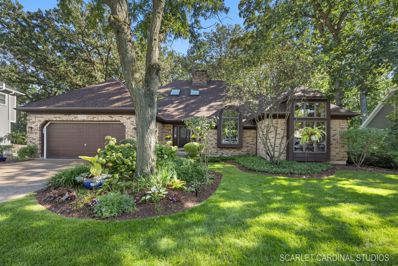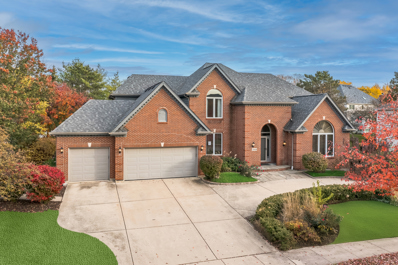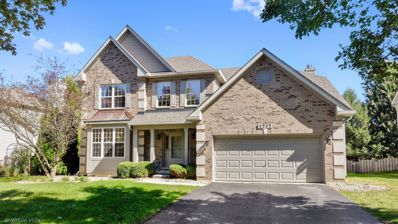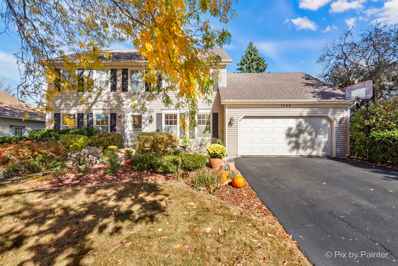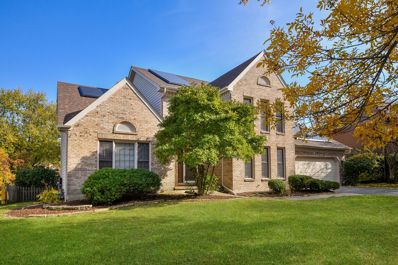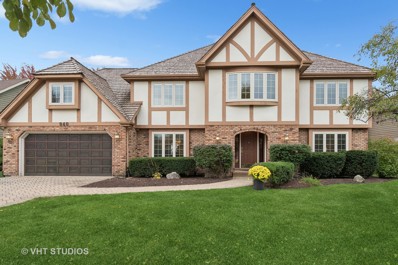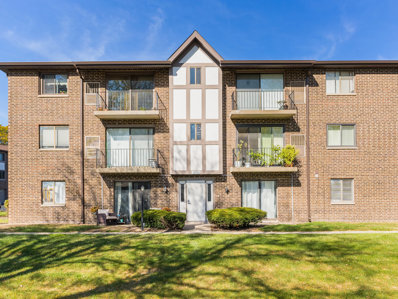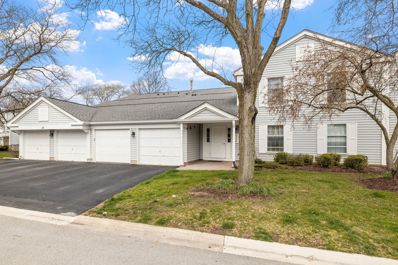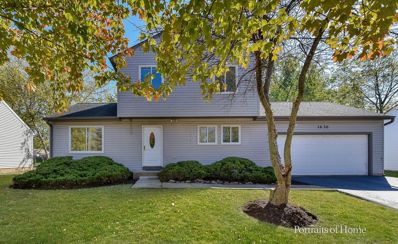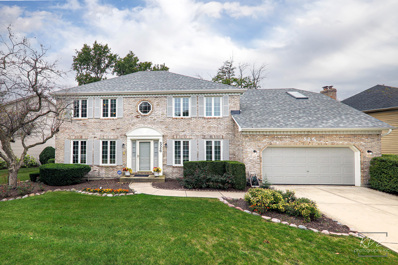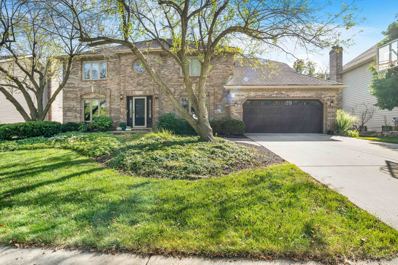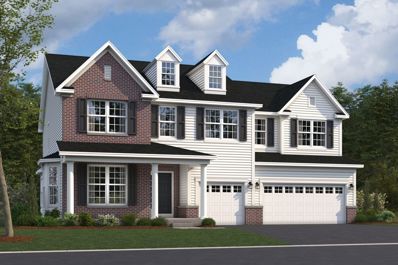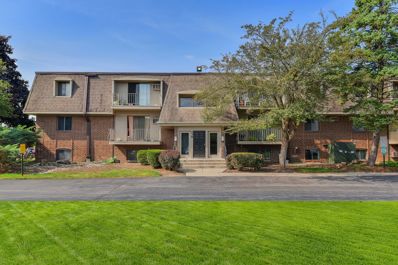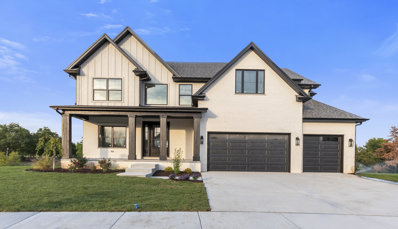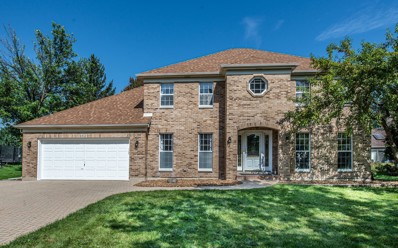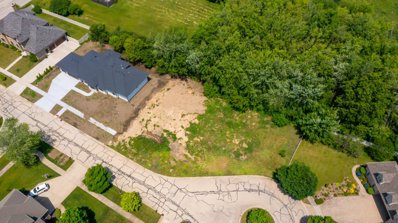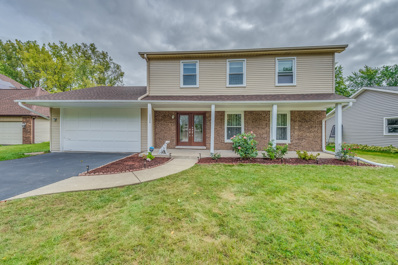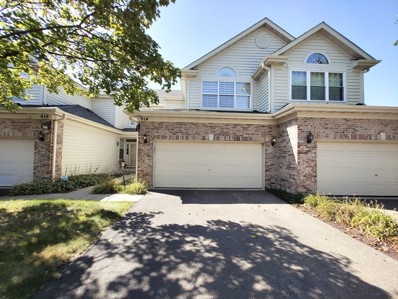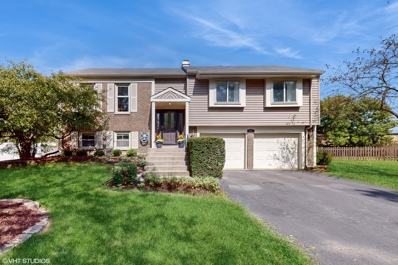Naperville IL Homes for Rent
- Type:
- Single Family
- Sq.Ft.:
- 2,442
- Status:
- Active
- Beds:
- 4
- Lot size:
- 0.22 Acres
- Year built:
- 1992
- Baths:
- 3.00
- MLS#:
- 12200333
- Subdivision:
- University Heights
ADDITIONAL INFORMATION
Welcome Home! This well-kept 4-bedroom, 2.1-bath residence in University Heights offers a spacious main floor featuring a living room, dining room, family room with a fireplace, and an eat-in kitchen. Upstairs, you'll discover four bedrooms, including a primary suite with a walk-in closet. The exterior boasts professional landscaping and a large deck, perfect for outdoor relaxation. The home has been freshly painted and includes brand new carpeting. Conveniently located within the highly regarded Naperville School District 203 and just a short distance from downtown, shopping, and the train.
$1,250,000
640 Nanak Court Naperville, IL 60565
- Type:
- Single Family
- Sq.Ft.:
- 4,147
- Status:
- Active
- Beds:
- 5
- Lot size:
- 0.31 Acres
- Year built:
- 2001
- Baths:
- 5.00
- MLS#:
- 12191459
- Subdivision:
- Royce Club
ADDITIONAL INFORMATION
Welcome to this custom-built home in coveted Royce Club Estates, perfectly situated on a peaceful cul-de-sac. Impressive curb appeal with a brick and stone exterior and a covered front porch welcomes you. Inside, you'll find 5 bedrooms and 4.5 baths, including a versatile first-floor office with wainscoting & french doors leading to the deck and can easily function as an extra bedroom, and a powder room that's convertible to a full bath. The main floor boasts formal living and dining rooms with bay windows, separated by a grand two-story foyer and a split staircase. The entertainer's kitchen is well-appointed with ample cabinetry, a large center island, and a butler's pantry along with stainless appliances, including a warming drawer, granite counters, and a large eating area. Family room with a built-in entertainment center, stone wood-burning fireplace with gas starter, and palladium windows make this home light and bright. Retreat to the primary suite, complete with a coffered ceiling, a cozy sitting area, and a luxurious bath with a whirlpool tub and a multi-jet shower for spa-like relaxation. Each bedroom is generously sized, with the step-up 5th bedroom/bonus room having a cedar closet, and built-in coffee bar, sink with minifridge & microwave providing endless possibilities. The finished look-out basement is perfect for gatherings, featuring an open layout free of exposed support columns, an electric fireplace, and a kitchenette with a full-size refrigerator, sink, and dishwasher. A custom craft area/office adds an organized touch and ample utility room storage keeps everything tidy. First-floor laundry with sink and cabinets. Outdoors, enjoy a beautifully designed brick paver patio, a fire pit, and multiple decks that are ideal for entertaining. A sprinkler system maintains the lush landscaping effortlessly. Minutes to the walking/bike path and close to all amenities. The original owners have impeccably maintained the home. Newer Features: Roof, gutters w/leaf guards and downspouts (6/24) Furnaces (2015) Hot Water heaters (2018) 1st floor AC (2015) 2nd floor AC (2020) Sump pump & backup (2022) Hardwood floors (2021) Dishwasher & Ovens (2023)
- Type:
- Single Family
- Sq.Ft.:
- 1,160
- Status:
- Active
- Beds:
- 3
- Lot size:
- 0.23 Acres
- Year built:
- 1985
- Baths:
- 2.00
- MLS#:
- 12184220
- Subdivision:
- University Heights
ADDITIONAL INFORMATION
HOME FOR THE HOLIDAYS! This University Heights ranch is ready for a new owner who is looking for a 3 bedroom, 2 full bath home with a finished basement and attached 2 car garage. Home is situated on a large corner lot that is fenced in, has mature landscaping for natural privacy, and a deck for outdoor enjoyment. Vaulted ceiling in main living area, hardwood floors & ceiling can lights. Large living room open to eating area/dining room with a slider to deck. Galley kitchen with granite floor and countertops, stainless steel appliances, 42" upper cabinets & window for good light. Master bedroom with wall of closets & ensuite, updated bath. LG washer/dryer combo in hall closet with additional full size washer and dryer in basement. Other 2 bedrooms share updated hall bath. Finished basement has carpeted recreation area & additional luxury vinyl plank flex area. Unfinished space has furnace, washer/dryer, laundry sink & crawl space. Furnace - Carrier 2020 and AC and new programmable thermostat and Aprilaire. Window well covers. Sump Pump with battery backup. Under stair closet. Hot water heater 2018. Freshly painted cedar siding & interior walls. 2 Car, attached garage with keypad, insulated garage door, and built in cabinets. Deck, exterior siding and fence recently re-stained. Award winning District 203 schools including Meadow Glens Elementary (1.9 miles), Madison Junior High (.9 miles) & Naperville Central High School (4.9 miles). Just under 5 miles to downtown Naperville, 1 mile to Whalon Lake, 2-3 miles to Springbrook Prairie & Greene Valley Forest Preserve.
- Type:
- Single Family
- Sq.Ft.:
- 3,250
- Status:
- Active
- Beds:
- 5
- Lot size:
- 0.31 Acres
- Year built:
- 1988
- Baths:
- 4.00
- MLS#:
- 12201640
- Subdivision:
- Riverwoods
ADDITIONAL INFORMATION
Are you ready to be wowed? This rare find in Naperville #203 school district boasts a massive 1st floor primary suite plus 2 additional suites on the 2nd level! Set on a gorgeous 1/3 acre wooded lot in the prestigious River Woods Subdivision, this stunning one owner home has been expertly maintained and cared for. As you step into the modern, open layout, the wow factor is present in this home with the gorgeous custom 2 story stone fireplace wall and a skylight in the massive foyer. Step down into the huge Great Room. There are so many different furniture layouts possible here to meet your needs. Enjoy the stone fireplace and beamed ceilings, while overlooking the gorgeous wooded back yard. The private dining room is right off the nicely refreshed kitchen. The kitchen features a vaulted eating area with skylights, white painted cabinets, granite counters, stainless appliances, the perfect coffee station area, a planning desk and a great sized pantry. There's even extra "bar" countertop seating into the great room. The bright and open kitchen ties in perfectly into the rest of the house. The first floor primary suite is absolutely huge and it boasts a soaring vaulted ceiling and a spacious walk in closet. The en suite features a relaxing jacuzzi tub and 2 extra large vanities with tons of counter top and storage space. A separate shower, skylights and water closet round out this luxury space. The 2 additional bedrooms on the 1st level feature gorgeous oversized windows which let in so much natural light, extra tall ceilings and great closet space. If you need a home office, either of these spaces would be a treat to work in. The 2nd full bathroom is located on the 1st level. Heading up the open staircase, you'll notice how light and bright it is with the skylights above. There are 2 incredibly sized full bedrooms suites here, both boasting tons of closet space and their own individual extra large bathrooms - a perfect guest room set up! It's like having 3 primary suite options! Out back, relax on your deck among the towering trees providing beautiful shade and privacy. The firepit area is the perfect place for evening s'mores. In the professionally landscaped front yard, enjoy the ease of an in ground sprinkler system. The big ticket items have already been taken care of for you here : 2022 - New dryer. 2021 - New Roof. (All skylights have been replaced over the years.) 2021 - New Dishwasher. 2020 - New Refrigerator. 2014 - New furnace with a 15 year warranty. This home also features a water softener and reverse osmosis system, security system and intercom. The lifestyle of Riverwoods Subdivision is really something special. Not only are you in walking distance to the renowned Riverwoods Elementary School, but you are also a 3 minute drive or short walk or bike ride to so many outdoor adventures! Fish or boat on Whalon Lake! Let your dog roam at the fenced in dog park. Miles of paved paths connect to The DuPage River Park, and the DuPage River Sports Complex - so many outdoor options here, and just a few minutes from downtown Naperville and highway access. All this plus no HOA!
- Type:
- Single Family
- Sq.Ft.:
- 4,075
- Status:
- Active
- Beds:
- 4
- Year built:
- 1994
- Baths:
- 5.00
- MLS#:
- 12199343
- Subdivision:
- Breckenridge Estates
ADDITIONAL INFORMATION
Welcome to your dream home in the highly sought-after Breckenridge Estates! This rare and spacious 4,075 square foot residence features the unique advantage of two master suites-one conveniently located on the main level, ideal for an in-law arrangement or multi-generational living. Step inside this former Cavalcade of Homes custom-built masterpiece to discover a gourmet kitchen that boasts custom cabinetry, luxurious granite countertops, and an eye-catching marble stacked-stone backsplash. The stainless steel appliances are complemented by a custom island. Enjoy meals in the cozy separate eating area, and take advantage of the butler service area featuring a wet bar and wine fridge for effortless entertaining. The impressive two-story family room invites you to relax and unwind, centered around its custom-designed fireplace that adds warmth and sophistication to the space. Ascend to the second floor where you will find the second master bedroom-an oasis of comfort boasting two spacious walk-in closets and a lavish master bath equipped with a soaking tub, walk-in shower, and dual vanities. The expansive finished basement offers endless possibilities. Whether you're looking to work out in a dedicated workout room, catch up on work in the office, or host game nights in the rec room, this basement has it all. It also features a possible fifth bedroom, a full bath, a workshop, and abundant storage space. 200 Amp electrical service with a sub-panel and dual-zoned heating and air conditioning. Outside, the beautifully landscaped yard provides a private retreat with two inviting patios, including a stunning Bluestone patio that is perfect for alfresco dining or summer gatherings. The meticulous attention to detail and expansive living areas make this home an entertainer's dream and a perfect family haven. Don't miss your chance to own this exceptional property that combines luxury, functionality, and charm in one of Naperville's most desirable neighborhoods. Breckenridge Estates an exclusive Clubhouse community with Swim and Tennis Club and activites for all ages, minutes from Downtown Naperville. Bike to downtown Naperville with bike trails. Near Knoch Knolls Park & nature center, walking trails & forest preserve.
- Type:
- Single Family
- Sq.Ft.:
- 4,148
- Status:
- Active
- Beds:
- 5
- Lot size:
- 0.24 Acres
- Year built:
- 2005
- Baths:
- 5.00
- MLS#:
- 12197275
- Subdivision:
- Timber Creek
ADDITIONAL INFORMATION
Welcome to your dream home! This spacious 5+1 bedroom, 5 bathroom residence is perfect for families seeking comfort and convenience. The main floor features a well-appointed bedroom, ideal for guests or multi-generational living. The heart of the home is the chef's kitchen, equipped with stainless steel appliances, ample counter space, and an open layout that flows seamlessly into the dining and living areas. Retreat to the beautifully finished basement, a versatile space perfect for entertaining, a playroom, or a home office. Step outside to your private, fenced backyard, a tranquil oasis for outdoor gatherings and relaxation. Located within the award-winning 204 school district, this home is also close to scenic biking trails, shopping, and a variety of restaurants. Don't miss the opportunity to make this exceptional property your own!
- Type:
- Single Family
- Sq.Ft.:
- 2,258
- Status:
- Active
- Beds:
- 4
- Lot size:
- 0.19 Acres
- Year built:
- 1991
- Baths:
- 3.00
- MLS#:
- 12196686
- Subdivision:
- University Heights
ADDITIONAL INFORMATION
Are you looking for your forever home? This meticulously maintained one owner 2-story home is the one! It features a spacious open floor plan perfect for entertaining, along with a delightful three-season room that invites you to relax year-round. The remodeled kitchen is the focal point. Equipped with stainless steel appliances, white shaker cabinets, granite counters, custom backsplash, coffee bar, mini bar, and a cozy breakfast nook. The main level seamlessly flows into the inviting living areas. Upstairs, you'll find generously sized bedrooms, including a luxurious primary bedroom with an en-suite bathroom and two walk-in closets. The basement has large rec room with 2 work shops and ample storage space. The attached 2.5 car garage adds convenience, while the beautiful fenced backyard, complete with a patio and lush landscaping, offers a private outdoor oasis. Situated in one of Naperville's nicest neighborhoods! This home is just minutes from downtown, top-rated schools, parks, shopping, and dining. Don't miss this opportunity to make this charming house your new home!
- Type:
- Single Family
- Sq.Ft.:
- 2,080
- Status:
- Active
- Beds:
- 4
- Lot size:
- 0.24 Acres
- Year built:
- 1980
- Baths:
- 3.00
- MLS#:
- 12179654
- Subdivision:
- Old Farm
ADDITIONAL INFORMATION
Discover this spacious, two-story home on a large lot in the highly desirable Old Farm neighborhood! This home is designed for comfort and style, offering extra-large room sizes that are perfect for both everyday living and entertaining. The kitchen has raised panel oak cabinets, stainless steel appliances, and Pergo flooring. Perfect for the home chef! The luxurious master suite features an expansive walk-in closet and private bathroom. Partial basement awaits for your creative ideas. Newer windows throughout! Outside, you'll love the extra-large backyard, concrete patio and a storage shed. Located just a few minutes from the elementary school and daycare, this home offers the ultimate combination of convenience and space. Don't miss out on this incredible opportunity!
- Type:
- Single Family
- Sq.Ft.:
- 3,164
- Status:
- Active
- Beds:
- 4
- Lot size:
- 0.26 Acres
- Year built:
- 1990
- Baths:
- 3.00
- MLS#:
- 12186404
- Subdivision:
- Knoch Knolls
ADDITIONAL INFORMATION
A dramatic 2 story entrance welcomes you to this custom-built "Autumn" home. The entertainer's dream kitchen has a wrap-around island, granite countertops, back splash, top of the line appliances including GE Double Oven, KitchenAid Refrigerator, KitchenAid Cook top with down draft, KitchenAid Dishwasher, and LG Microwave, ample cabinets and a pantry. There is a spacious eating area and plenty of counter seating. The canned lighting provides a great source of light for any occasion. The dramatic Family Room has a soaring fireplace, wood storage, volume ceilings and a wall of windows. Even work is enjoyable in the first-floor home office. Entertain your family and friends in the formal living room and dining room. The luxurious Master Bathroom has a jacuzzi tub, double sink vanity with a granite countertop, and a large walk-in shower. The spacious Master Bedroom has volume ceilings and 2 large walk-in closets. The 2nd floor hall bath has been updated with a new walk-in shower. There are 3 other spacious Bedrooms with nice size closets. New carpeting has just been installed on the stairway and 2nd level. The Finished Basement caters to casual entertainment with fun and functional finishes and designs. Enjoy watching movies with the use of the home theater that includes a projector, surround sound speakers and components. There is also a custom bar with a mini-fridge, game area, and plenty of storage space. The Laundry Room has a newer Samsung front load washing machine and LG clothes dryer, laundry sink and coat closet. Step onto the large 2-level deck and enjoy barbecuing and relaxing evenings with family and friends. This home is 3 blocks away from Spring Brook Elementary School and Knoch Knolls Park is a short walk away. Knoch Knolls Park has a Nature Center, frisbee golf, a kayak launch and miles of walking and biking trails. Knoch Knolls residents can join the Breckenridge Swim and Tennis Club. There is a huge list of updates including a New Roof - 2019 with solar panels - 2024, Air Conditioner - 2021, New furnace - 2019 with a warranty until 2028, New Water Heater - 2023, New Sump Pump and back-up Sump Pump - 2019, New Samsung Washing Machine - 2023, New LG Dryer - 2018, Fenced Yard, Radon System, Electric Car Charger. NOTE: Check out the video of the house! Click on the icon below the pictures.
- Type:
- Single Family
- Sq.Ft.:
- 4,075
- Status:
- Active
- Beds:
- 4
- Year built:
- 1989
- Baths:
- 3.00
- MLS#:
- 12193262
- Subdivision:
- Brighton Ridge
ADDITIONAL INFORMATION
This gorgeous and impeccably maintained 4 bedroom, 3 full bath 2-Story Tudor in sought-after Brighton Ridge could be yours just in time for the holidays! The custom paver brick driveway/walk-way leads you into the huge 2-Story foyer, accented by the beautiful hardwood floors which extend throughout the entire main floor. The split living room and dining room both boast bay windows and rich double-crown molding. You will marvel as you enter through double French doors into the dramatic 2-Story Family Room with a floor to ceiling brick fireplace, flanked with windows, as well as, stunning Palladian windows/doors that lead out to 2 separate patios. There's even a convenient wet bar tucked in the corner. The enormous gourmet kitchen features beautiful custom cabinets, granite counters and coordinating backsplash, a large island with seating and 2 huge pantries. A huge bonus is the main floor 5th bedroom/den/office with a nice size closet, door access to the private patio, a wall of custom bookshelves and is conveniently adjacent to the HIGHLY DESIREABLE MAIN FLOOR FULL BATH. This is the perfect in-law arrangement. You will be in awe of the backyard retreat with its 2 separate private custom paver patios lined with mature landscaping and paver walls. The home is just waiting to host gatherings! The 2nd floor welcomes you with a spacious step up loft overlooking the family room. Enter through the double doors into the amazing primary suite which boasts a sitting area, vaulted ceilings, and a huge walk-in closet. Relax in the spa-like En-Suite Bath featuring an inviting whirlpool tub, separate shower, and dual sinks. The 2nd, 3rd, and 4th bedrooms are all carpeted, generously sized and have large closets. The unfinished basement is waiting for your design ideas, has plenty of room for storage, offering endless possibilities. Located within walking distance to Springbrook Prairie Forest Preserve and Brighton Ridge Park. Just minutes to downtown Naperville's shopping, dining and Riverwalk. Close to the Metra train station and access to I-88 and I-355. Award-winning 204 SD. Don't miss out on this perfect gift for your family - make it yours today!
- Type:
- Single Family
- Sq.Ft.:
- 530
- Status:
- Active
- Beds:
- 1
- Year built:
- 1985
- Baths:
- 1.00
- MLS#:
- 12194767
ADDITIONAL INFORMATION
Discover the perfect blend of comfort and convenience with this charming 1-bedroom, 1-bathroom condo, located near the DuPage River trail in Naperville. This home features stainless steel appliances in the kitchen, a brand new in-unit washer and dryer, and beautiful new flooring throughout. don't miss the large pantry. Enjoy easy access to the nearby scenic riverwalk, parks, dining, and shopping options. Ideal for first-time buyers or those looking to downsize in a prime location! Call today to set your appointment for this great condo.
- Type:
- Single Family
- Sq.Ft.:
- 1,250
- Status:
- Active
- Beds:
- 3
- Year built:
- 1982
- Baths:
- 2.00
- MLS#:
- 12187338
- Subdivision:
- Old Sawmill
ADDITIONAL INFORMATION
Welcome to Old Sawmill with School District 203. This 3 bedroom, 2 bath Coach Home is Largest model at 1250 square ft. The kitchen offers tons of cabinets and counter (granite) space with eat in area that lead to sliding glass door to patio. The living and dining room has plenty of space for your furniture with another sliding glass door to the patio. The spacious primary suite has a private bath with walk in closet. The 3rd bedroom could be used as a office or den. Laundry room with full size washer & dryer. 1 car attached garage with storage area. With access to a pool community (short walk)and the nearby Dupage River walking and biking path, outdoor recreation. Enjoy the convenience of Trader Joe's, shopping and dining. Whether you're a first-time buyer, downsizing, or seeking a low-maintenance lifestyle, this condo offers the perfect blend of comfort, convenience, and community. NO RENTALS ALLOWED
- Type:
- Single Family
- Sq.Ft.:
- 1,342
- Status:
- Active
- Beds:
- 3
- Year built:
- 1983
- Baths:
- 2.00
- MLS#:
- 12190709
- Subdivision:
- University Heights
ADDITIONAL INFORMATION
Great location in University Heights, short distant to Award winning school district 203 Elementary & Jr high School! Peaceful neighborhood, Mature Trees, near parks and close to DT Naperville! 3 Bedrm, 1 1/2 bath, attached 2 car garage with custom built-in shelving. Spacious updated Kitchen, SS appliances, Cherrywood cabinets, custom designed metal backsplash, striking black Granite counter tops overlooking the Large backyard which features huge deck, Lilac, Maple and Pine trees and a platform tree house! Newer Roof, HVAC, Hot water tank...see additional info for full list!
- Type:
- Single Family
- Sq.Ft.:
- 3,034
- Status:
- Active
- Beds:
- 5
- Year built:
- 1987
- Baths:
- 3.00
- MLS#:
- 12190658
- Subdivision:
- Heritage Knolls
ADDITIONAL INFORMATION
Welcome to this elegant Brick front Georgian style home that offers blend of modern elegance and family comfort** Located in a very desirable Heritage Knolls within the highly acclaimed Naperville 203 school district ** All big ticket items have been replaced recently ** Relax in the Living Room which opens up to a spacious Family Room for your large gatherings** New carpet flows through the First Floor ** First Floor BR with a closet, vaulted ceilings and skylight could be a perfect guest suite or home office ** Formal Dining Room is ideal for hosting dinners and special occasions. Decent size Kitchen with center island with NEW Quartz countertops, ceramic back splash, New Ref and Dishwasher ** Deluxe MBR suite offers tray ceilings, two walk in closets, Whirlpool tub and separate shower ** New ceramic floors in MBR bath ** 3 spacious Bedrooms ensure plenty of room for family and guests ** This home is move-in ready with Newer Anderson Windows, Brand new Roof, siding, gutters and fascia **Newer Furnace and Central air for year round comfort ** Finished basement offers plenty of room for kids to play and potential to make another BR plus crawl offers plenty for your storage needs ** Huge deck off the Family Room is perfect for entertaining and relaxing in your private backyard **Automated irrigation system prevents the need to spend a significant amount of time watering flowerbeds, trees, and lawns ** ADT Security system for your privacy and safety ** Very desirable school district and close to Naperville downtown, forest preserves, Whalen Lake make this house very special ***
- Type:
- Single Family
- Sq.Ft.:
- 3,349
- Status:
- Active
- Beds:
- 4
- Year built:
- 1987
- Baths:
- 3.00
- MLS#:
- 12185658
- Subdivision:
- Winding Creek
ADDITIONAL INFORMATION
Incredible opportunity in Naperville Central High school district! Enjoy your home like oasis where it feels like vacation everyday. Beautifully updated kitchen has gorgeous Omega cabinets, granite counters, hardwood and high end appliances, Miele double ovens, Thermador cooktop, Dacor warming drawers & microwave. The pantry is spacious, with tons of storage! This chef's delight kitchen is open to the family room and has access to the resort-like backyard which has a built-in Viking grill, paver patio and salt water in-ground pool. Sprinkler system and the landscaping is lush and verdant offering incredible privacy! Additionally, first floor offers a spacious office, powder room and laundry/sewing room. Upstairs the primary bedroom suite is luxurious Omega cabinets, walk in shower with multiple sprays, whirlpool tub, HEATED tile floors and separate vanities. Large bedrooms, finished lower level! Desirable neighborhood close distance to grade school and beautiful park! Minutes to downtown Naperville! Set up your showing today!
- Type:
- Single Family
- Sq.Ft.:
- 3,414
- Status:
- Active
- Beds:
- 5
- Year built:
- 2024
- Baths:
- 5.00
- MLS#:
- 12187920
- Subdivision:
- Breckenridge Estates
ADDITIONAL INFORMATION
BRAND NEW CONSTRUCTION IN NAPERVILLE! Welcome to the Hudson, one of our most popular floorplans and for good reason! With limitless ways to make it your own, it's no wonder why so many people decide to call this floorplan their home. The Hudson home features five bedrooms, 2-story family room, four foot family room extension, formal dining room, open-concept kitchen, morning room, 1st floor guest suite, second-floor laundry room, Jack-and-Jill bathroom, basement, and a three-car garage. Upon entering the Hudson, you'll immediately notice the dramatic two-story foyer and the 9-foot-tall ceilings. You'll first come across a formal dining room featuring a bay window, tray ceiling & a pass through to the kitchen, which is also where your convenient walk-in AND butler pantry is located. The oversized island in the kitchen gives you plenty space for dinner preparation, entertainment and more! The morning room is conveniently extended right off the breakfast area and features a vaulted ceiling- the perfect place for additional entertainment space! Adjacent to the breakfast area is the stunning two-story family room, creating that open-concept floorplan everyone is after! A fireplace is featured in the two story family room -truly a must have during the winter! As you make your way across the family room, you will come across the powder room & most importantly- the first floor guest suite! This suite includes a standing shower. Upon exiting the guest suite, you will see the 3-car garage door entrance to the home. Back towards the main foyer, you'll come across a coat closet for your guests- located just before the hub of the home. As you make your way up the stairs, you'll notice the squared, elite mission stained railings and iron spindles throughout the home. When you reach upstairs, you'll see the open-to-below area where the foyer is. The first bedroom you'll enter is the owner's suite which features a double door entrance, a tray ceiling, en suite bathroom with a dual sink vanity, tiled shower, soaking tub and a walk-in closet! Three secondary bedrooms sit off the open space and surround a full hall bathroom. A laundry room is adjacent from the hall bathroom, also conveniently located on the second level. Bedrooms 2 & 3 have access to the Jack-and-Jill bathroom- perfect for double en-suite privacy! This home also has a 9" basement with a rough-in for a future full bathroom. Ready to call this home your own? *Photos and Virtual Tour are of a similar home, not subject home* Broker must be present at clients first visit. Lot 279
- Type:
- Single Family
- Sq.Ft.:
- 1,640
- Status:
- Active
- Beds:
- 3
- Year built:
- 1989
- Baths:
- 2.00
- MLS#:
- 12186792
- Subdivision:
- Orleans
ADDITIONAL INFORMATION
Welcome to Awesome 3 Bedroom and a loft End unit Townhome. The house invites you with an inviting Great Room with Soaring Cathedral Ceilings, Skylights and a gas Fireplace. Brand new Luxury Vinyl planks in most of the first floor. Most of the house freshly painted. Dining Area spacious enough to fit a good size Dining Table. The Kitchen has Stainless Steel Appliances, Corean Countertops and lots of Cabinet space leading to the Great Backyard through the Sliding Doors. You cannot miss the Backyard with a Patio which overlooks the pond and park with Walking trail. First floor also features a full bath and a bedroom with a great closet. Laundry in the first floor. Second floor features a good size loft overlooking the Great Room through the Railings, 2 more Bedrooms and a full bath. Also do not miss the full unfinished basement waiting for your creativity. Biggest Addition is also the Backyard and Sideyard. Plenty of Ventilation. Highly sought 203 Schools! Close to Naperville Downtown, Highways and Downtown Metra. Cannot afford to miss! Hard to find!
- Type:
- Single Family
- Sq.Ft.:
- 980
- Status:
- Active
- Beds:
- 2
- Year built:
- 1972
- Baths:
- 2.00
- MLS#:
- 12185440
- Subdivision:
- Olive Trees
ADDITIONAL INFORMATION
Nicely updated 2BR, 1.5 bath 980SF condo (largest unit in the building). Spacious sunny balcony overlooking grassy area! Fabulous central Naperville location attending District 203 Schools (Scott Elementary, Madison Jr. High and Naperville Central HS). Easy walk to shopping, restaurants, bus stop and West Branch of the DuPage River hiking and biking trail. Newer stainless steel kitchen appliances, stainless single-basin kitchen sink and faucet. Two NEW A/C units 2023. All updated electric with new breakers and GFCIs. Two parking spaces included. Assessments include Gas, Water, Refuse, Outdoor Pool, Clubhouse, Playground, Fitness Facility. Rentals allowed!
- Type:
- Single Family
- Sq.Ft.:
- 2,525
- Status:
- Active
- Beds:
- 4
- Year built:
- 1986
- Baths:
- 3.00
- MLS#:
- 12182320
ADDITIONAL INFORMATION
Gorgeous, Updated two story home with all the updates and conveniences of new construction but no hassles with building. Everything has been done, move right in. Welcoming stone walkway and large front porch. Beautiful Hardwood floors in foyer, living room, dining room, family room, and office. Spectacular updated kitchen has center island, custom soft close 42 inch cabinets and drawers, granite counter tops, stainless steel appliances, and upgraded porcelain tile floors. Breakfast room atrium door leads to stone patio to enjoy your private fenced back yard. Large family room with vaulted ceiling, skylights, fireplace, and built-in bookcases. First floor office/5th bedroom has closet. Entertainment size living room and dining room. Luxury primary suite has walk-in closet with custom built-in shelving. Updated custom primary bath has newer shower, oversized tub, double vanity, and porcelain tile floor. Three additional spacious bedrooms are serviced by updated hall bath. Updated 1st floor laundry room with custom cabinetry, built-in sink, and porcelain tile floor. Finished Full basement has work out room and recreation room. Newer concrete driveway 2022, roof 2022, A/C & Furnace 2021.
$1,499,990
1519 77th Street Naperville, IL 60565
- Type:
- Single Family
- Sq.Ft.:
- 3,600
- Status:
- Active
- Beds:
- 5
- Lot size:
- 0.26 Acres
- Baths:
- 5.00
- MLS#:
- 12177323
ADDITIONAL INFORMATION
Welcome home! This 4-bedroom, 4.1-bathroom home features 3600 square feet, two story family room, 3 car garage and more! First floor highlights include open concept layout, fireplace, first floor office/bedroom with full bath, gourmet kitchen with huge island, hidden pantry, quartz counters, custom cabinetry with high end appliances. Second story features 4 bedrooms, 3 full bathrooms, large bedrooms, walk in closets and an expansive primary suite with spa like bathroom. Buyers have the opportunity to customize home with upgrades of their choosing. Builder is true custom and buyers can still pick finishes. Community is located close to transportation, entertainment, shopping and Downtown Naperville. Acclaimed Naperville School District 203. Photos are from model home that is walkable.
- Type:
- Single Family
- Sq.Ft.:
- 3,014
- Status:
- Active
- Beds:
- 5
- Lot size:
- 0.28 Acres
- Year built:
- 1987
- Baths:
- 4.00
- MLS#:
- 12170395
- Subdivision:
- Brighton Ridge
ADDITIONAL INFORMATION
IMPRESSIVE & IMMACULATE ALL BRICK CUSTOM BUILT "BENEDETTI" HOME IN THE CONVENIENT TO EVERYTHING AND POPULAR BRIGHTON RIDGE SUBDIVISION - BRICK PAVER DRIVEWAY - LARGE EAT-IN KITCHEN WITH NEW PORCELAIN FLOOR OFFERS AN ARRAY OF WHITE KITCHEN CABINETS ^ SOLID SURFACE COUNTERTOP SPACE ^ STONE FACED CENTER ISLAND ^ A WALK-IN PANTRY, & PLANNING CENTER-OPEN TO A ROOMY BREAKFAST ROOM ^ G.E. STAINLESS STEEL APPLIANCES INCLUDING DOUBLE WALL OVENS ^ THE KITCHEN & BREAKFAST ROOM LOOK INTO TO THE SPACIOUS FAMILY ROOM WITH OAK FLOORING, BRICK FLOOR TO CEILING FIREPLACE AND SLIDING GLASS DOOR TO 40 FOOT DECK ^ SIX PANEL POCKET DOORS SEPARATE THE FORMAL LIVING ROOM WHICH FEATURES BEAUTIFUL OAK HARDWOOD FLOORING & CROWN MOLDING DETAIL ^ FORMAL DINING ROOM ALSO FEATURES HARDWOOD FLOORING, CHAIR RAIL & CROWN MOLDING ^ MAIN LEVEL 5TH BEDROOM, COULD USE AS A OFFICE ^ 1ST FLOOR LAUNDRY CENTER & MUDROOM & UPDATED 1/2 BATH. UPSTAIRS YOU WILL LOVE THE PRIMARY BR SUITE WITH LARGE WALK-IN CLOSET ^ REMODELED LUXURY PRIMARY BATH HAS A JETTED TUB, LARGE WALK-IN SHOWER, TWIN VANITIES AND SUNNY SKYLIGHT ^ ADDITIONAL 3 BRS ALL GOOD SIZED. 2ND FUL FAMILY BATH ^ CUSTOM FINISHED UNBELEIVABLE BASEMENT WITH 2ND KITCHEN GREAT FOR FRIENDS AND FAMILY ^ THE FINISHED BASEMENT ALSO HAS A LARGE MEDIA AREA, 2 BONUS ROOMS WITH CLOSETS and FULL BASEMENT BATHROOM + PLENTY OF STORAGE. THE BACKYARD IS OPEN AND PRIVATE AND ALSO INCLUDES A TUCKED AWAY PAVER PATIO. CLOSE TO DOWNTOWN NAPERVILLE, RIVERWALK, GREAT 204 SCHOOLS, PARKS, SHOPPING AND EXPRESSWAYS AND TRAIN! WELCOME HOME! Broker Owned/Interest.
$450,000
1509 Shiva Lane Naperville, IL 60565
- Type:
- Land
- Sq.Ft.:
- n/a
- Status:
- Active
- Beds:
- n/a
- Lot size:
- 0.35 Acres
- Baths:
- MLS#:
- 12173120
- Subdivision:
- Shiva Estates
ADDITIONAL INFORMATION
Value is in the land - don't miss this incredible opportunity to build your perfect home! Bring your own builder - this land is not tied to any builder or architect, but we can confidently recommend one of our trusted professionals if needed. Ideally situated on a peaceful cul-de-sac in District 203, this land is ready for your custom-built dream home. Enjoy the luxury of this prime location offering easy access to the highway, Downtown Naperville, and Downtown Lisle for lots of entertainment! Located close to local parks, within walking distance to the elementary school, and near the Metra for an easy commute. City water and electricity to both sites. Home values in this location range from 700K to over 1 million! With home inventory at a staggering low, you won't want to miss your chance to own the perfect land for the home of your dreams!
- Type:
- Single Family
- Sq.Ft.:
- 2,193
- Status:
- Active
- Beds:
- 4
- Year built:
- 1977
- Baths:
- 4.00
- MLS#:
- 12153532
ADDITIONAL INFORMATION
Well maintained and beautiful Two Story home situated in the heart of Naperville. This home features 5 bedrooms, 3 full and 1 half bathrooms, a finished basement and a 2 car attached garage. The first floor welcomes you with hardwood floors in the formal living and dining rooms, the updated kitchen features white cabinetry, granite countertops, stainless steal appliances, and custom built-in breakfast bar. The family room features a vaulted ceiling, floor to ceiling brick fireplace and a 2nd sliding glass door to the backyard. Enjoy the hardwood floors on the 2nd floor into all 4 bedrooms. The spacious master suite features a large walk-in closet and full updated master bathroom. The finished basement features the 5th bedroom, a full bathroom, large recreation room, a den/playroom with French doors, and a cement crawl for all your storage needs. All major mechanicals updated! Updates: Roof (2019) Windows (2020) Furnace (2019) A/C (2016) Hot water heater (2024) Sump pump (2022) Upstairs bathrooms updated (2018). This home is located in the highly sought-after district 203; Maplebrook, Lincoln and Naperville Central. Welcome Home!
- Type:
- Single Family
- Sq.Ft.:
- 1,676
- Status:
- Active
- Beds:
- 2
- Year built:
- 2000
- Baths:
- 3.00
- MLS#:
- 12159491
ADDITIONAL INFORMATION
This stunning townhome is in an excellent location within the sought-after 204 school district. It boasts a clean, bright interior with numerous windows that fill the space with natural light. The open floor plan features 9-foot ceilings and a bright, neutral decor. The home includes beautiful hardwood flooring, carpet, and high-end finishes. A fireplace, a wall full of windows, and a 14-foot tall showcase mirror highlight the expansive 2-story family room. The open kitchen offers ample cabinet space, granite countertops, and stainless steel appliances, seamlessly flowing into the spacious dining room, making it perfect for entertaining. You'll find a large open loft upstairs, ideal for a home office. The second bedroom is generously sized, and down the hall is a large, vaulted master suite with a walk-in closet and a luxurious bath that includes a whirlpool tub, separate shower, and dual sinks. The full unfinished basement is ready for your personal touch. This home has been meticulously maintained. It sits on an oversized lot in a cul-de-sac, close to shopping, restaurants, forest preserve trails, parks, and more. The information and dimensions provided may be inexact and should be independently verified.
- Type:
- Single Family
- Sq.Ft.:
- 1,364
- Status:
- Active
- Beds:
- 3
- Lot size:
- 0.37 Acres
- Year built:
- 1979
- Baths:
- 3.00
- MLS#:
- 12162682
ADDITIONAL INFORMATION
Welcome Home! This beautifully maintained residence offers an impressive array of stunning updates and is situated on one of the largest lots in the neighborhood. On the main level, you'll find two full bathrooms. Primary bedroom has full bath. The lower level boasts tile flooring, updated windows, and a refreshed half bathroom. The backyard is an entertainer's dream, featuring a custom-designed pool and landscaping by New Lenox Pool & Spa Works, complete with lighting, a heater, slide, and hot tub. This expansive outdoor space is perfect for gatherings and relaxation-you won't find another home like this at this price point in Naperville! Located on a quiet cul-de-sac, and just a short drive to Downtown Naperville and Spring Brook Prairie, this is a home where you'll create lasting memories for years to come. Bring your own TLC to this home and make it yours!


© 2024 Midwest Real Estate Data LLC. All rights reserved. Listings courtesy of MRED MLS as distributed by MLS GRID, based on information submitted to the MLS GRID as of {{last updated}}.. All data is obtained from various sources and may not have been verified by broker or MLS GRID. Supplied Open House Information is subject to change without notice. All information should be independently reviewed and verified for accuracy. Properties may or may not be listed by the office/agent presenting the information. The Digital Millennium Copyright Act of 1998, 17 U.S.C. § 512 (the “DMCA”) provides recourse for copyright owners who believe that material appearing on the Internet infringes their rights under U.S. copyright law. If you believe in good faith that any content or material made available in connection with our website or services infringes your copyright, you (or your agent) may send us a notice requesting that the content or material be removed, or access to it blocked. Notices must be sent in writing by email to [email protected]. The DMCA requires that your notice of alleged copyright infringement include the following information: (1) description of the copyrighted work that is the subject of claimed infringement; (2) description of the alleged infringing content and information sufficient to permit us to locate the content; (3) contact information for you, including your address, telephone number and email address; (4) a statement by you that you have a good faith belief that the content in the manner complained of is not authorized by the copyright owner, or its agent, or by the operation of any law; (5) a statement by you, signed under penalty of perjury, that the information in the notification is accurate and that you have the authority to enforce the copyrights that are claimed to be infringed; and (6) a physical or electronic signature of the copyright owner or a person authorized to act on the copyright owner’s behalf. Failure to include all of the above information may result in the delay of the processing of your complaint.
Naperville Real Estate
The median home value in Naperville, IL is $493,300. This is higher than the county median home value of $344,000. The national median home value is $338,100. The average price of homes sold in Naperville, IL is $493,300. Approximately 71.18% of Naperville homes are owned, compared to 24.26% rented, while 4.55% are vacant. Naperville real estate listings include condos, townhomes, and single family homes for sale. Commercial properties are also available. If you see a property you’re interested in, contact a Naperville real estate agent to arrange a tour today!
Naperville, Illinois 60565 has a population of 149,013. Naperville 60565 is more family-centric than the surrounding county with 41.51% of the households containing married families with children. The county average for households married with children is 36.11%.
The median household income in Naperville, Illinois 60565 is $135,772. The median household income for the surrounding county is $100,292 compared to the national median of $69,021. The median age of people living in Naperville 60565 is 39.3 years.
Naperville Weather
The average high temperature in July is 83.8 degrees, with an average low temperature in January of 15.1 degrees. The average rainfall is approximately 38.6 inches per year, with 28.7 inches of snow per year.
