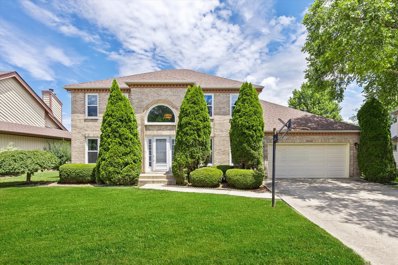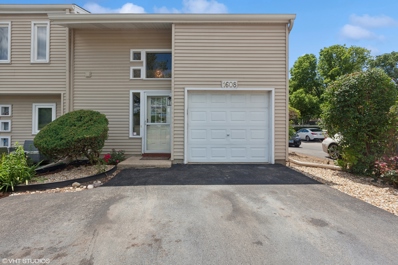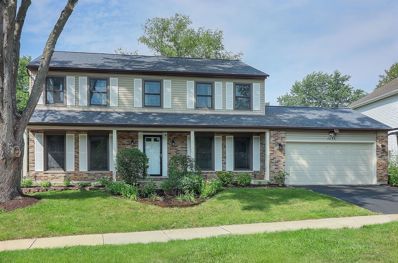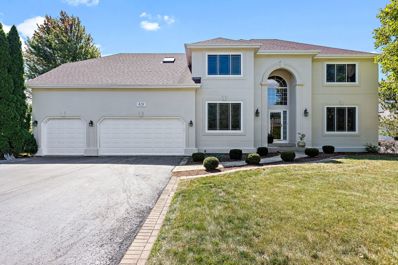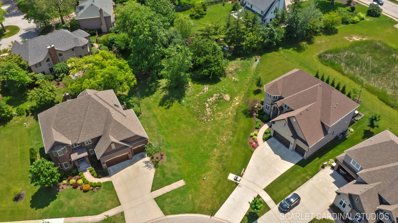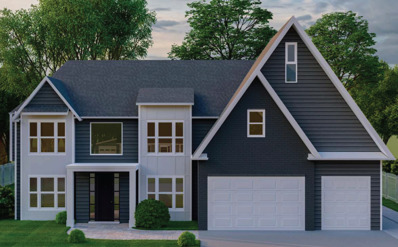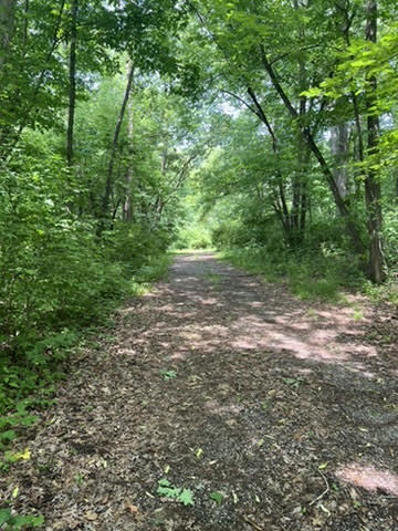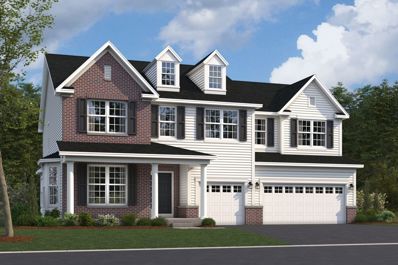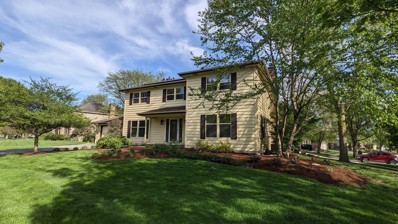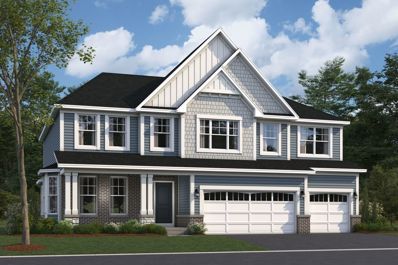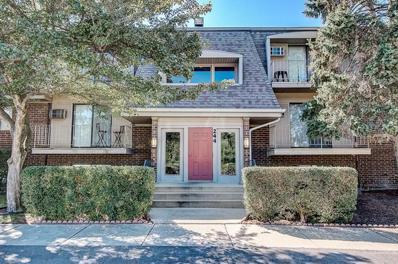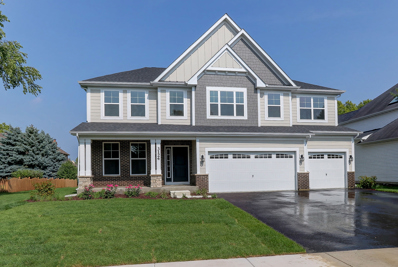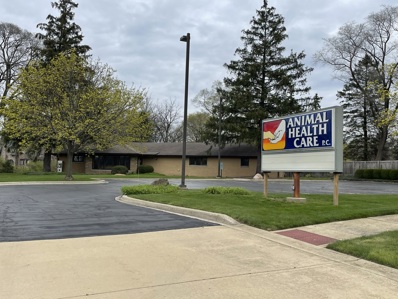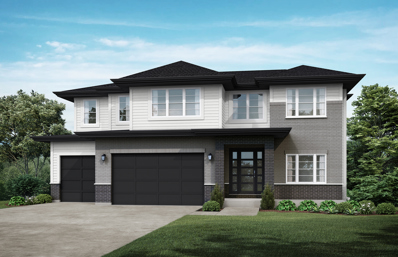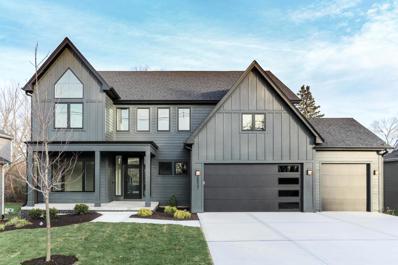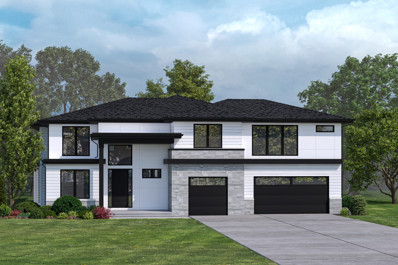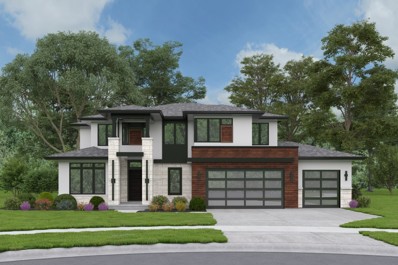Naperville IL Homes for Rent
- Type:
- Single Family
- Sq.Ft.:
- 2,927
- Status:
- Active
- Beds:
- 4
- Lot size:
- 0.25 Acres
- Year built:
- 1991
- Baths:
- 3.00
- MLS#:
- 12103714
- Subdivision:
- Knoch Knolls
ADDITIONAL INFORMATION
Stunning 4-Bedroom Home in Naperville Welcome to this beautiful 4-bedroom, 3 full bath home located in the highly sought-after Naperville area. Situated within the esteemed Naperville School District, this residence offers the perfect blend of elegance, comfort, and convenience. As you enter, you'll be greeted by a spacious and inviting foyer that sets the tone for the rest of the home. The open floor plan seamlessly connects the living, dining, and kitchen areas, making it ideal for both entertaining and everyday living. The gourmet kitchen, updated in 2020, Italian Cabinets, appliances, updated !Countertops, and a large island perfect for meal preparation and casual dining. Adjacent to the kitchen is a cozy family room with a fireplace, providing a warm and welcoming atmosphere. The master suite is a true retreat, boasting a generous walk-in closet and a luxurious en-suite bath with dual vanities, a soaking tub, and a separate shower. Three additional well-appointed bedrooms and two more full baths, including one on the main floor updated in 2019, ensure plenty of space for family and guests. Step outside to a beautifully landscaped backyard that backs to an open area, offering a private and serene outdoor space perfect for gatherings and relaxation. The home also includes a two-car garage and ample storage space throughout. This well-maintained home, lovingly cared for by the original owners, features numerous updates including new windows and window blinds (2021), a new roof (2019), new flooring (2023), exterior painting (2019), and a finished basement. Additionally, a new furnace and humidifier were installed in 2019. Located in a friendly and vibrant community, this home is just minutes away from top-rated schools, shopping, dining, and entertainment options. Don't miss the opportunity to make this exceptional property your new home. Contact us today to schedule a private showing and experience the charm of this Naperville gem for yourself!
- Type:
- Single Family
- Sq.Ft.:
- 1,224
- Status:
- Active
- Beds:
- 2
- Year built:
- 1975
- Baths:
- 2.00
- MLS#:
- 12073854
ADDITIONAL INFORMATION
Beautiful, end unit, with two well sized bedrooms and 1.1 baths. Modern colors and touches through-out. Large windows let the natural light flow through the cut outs on the main level and second floor. When entering you are greeted by a well appointed foyer, that leads you past the half bath, garage access and foyer closet. As you pass the stairs you enter the open floor plan that features the kitchen, eating area and living room. The kitchen provides plenty of cabinets with roll outs, granite counters, and pass through to the eating area. In the eating area you find a breakfast bar with plenty of seating at the kitchen pass through. The living room is flanked by a fireplace for the chilly nights and the patio to enjoy the warm days. Upstairs the cut out at the top of the stairs lets the light from the large foyer window flow through. The full bath is located at the top of the stairs. You will also find the laundry room and two bedrooms. The primary bedroom offers a walk in closet with nice organizer making the most of the storage space.
- Type:
- Single Family
- Sq.Ft.:
- 2,244
- Status:
- Active
- Beds:
- 4
- Lot size:
- 0.23 Acres
- Year built:
- 1984
- Baths:
- 3.00
- MLS#:
- 12096812
- Subdivision:
- Campus Green
ADDITIONAL INFORMATION
This is the dream house you have been waiting for - located in a safe and quiet neighborhood of the award-winning District 203 area, with more than 100K upgrades, ready to move in. Impressive curb appeal featuring a welcoming front porch and a 2-car garage. A huge fenced backyard, full basement, walking distance to Ranchview Park, and more... List of the upgrades: New kitchen(2023), New bathrooms (2023), new roof(2018, 30 years warranty), New basement floor(2022), New oak floor for living room and dining room(2023), New water heater (2024), New garage door(2018), New Anderson storm door(2024), New carpet for the second floor(2018), New fridge, stove, washer and dryer (2018), New window shutters (2024), Patio renovation(2022), New vinyl cover for porch pillars(2020). New mailbox (2023), Plus, Anderson windows and sliding door(2008), Freshly painted all over.
- Type:
- Single Family
- Sq.Ft.:
- 5,076
- Status:
- Active
- Beds:
- 4
- Lot size:
- 0.36 Acres
- Year built:
- 1999
- Baths:
- 5.00
- MLS#:
- 12079996
- Subdivision:
- Breckenridge Estates
ADDITIONAL INFORMATION
Welcome to charming 828 Pueblo Ct. located in the Breckenridge Estates Subdivision in the beautiful city of Naperville. The home offers 5 bedrooms, 4.5 baths, full finished basement and 3 car garages. Upon stepping inside, you're greeted by a warm and inviting atmosphere. Freshly painted, some newer light fixtures, new windows, new roof, new sidings, etc. The main level features an open floor plan, showcasing the volume ceiling foyer., spacious living, 2 story family room with dual staircase with large windows that flood the area with natural light. The well-appointed kitchen is a dream, featuring granite countertops, appliances, and ample cabinet space for storage. This home offers living, family, dinning, study, laundry, powder room and 3 car garages. The 2nd floors feature 4 bedrooms and 3 full bathroom each providing comfort and privacy. The primary bedroom is a true retreat, boasting an ensuite bathroom and a walk-in closet. The additional bedrooms are generously sized and share a well-designed jack & Jill bathroom. Enjoy the convenience of a separate laundry room. Newer carpet in the basement with fresh paint. The finished basement offers full bathroom, recreation room and 5th bedroom. The expansive backyard is perfect for outdoor gatherings, barbecues, and recreation. Highly sought-after Naperville school district 204 location with Neuqua Valley High School, in a pool & tennis community and easy access to nearby amenities, shopping centers, restaurants, and parks, located near major highways, commuting to and from the area is a breeze. The perfect balance of comfort, style, and functionality. Don't miss the opportunity to make this exceptional property your own!
$350,000
1528 Mya Court Naperville, IL 60565
- Type:
- Land
- Sq.Ft.:
- n/a
- Status:
- Active
- Beds:
- n/a
- Lot size:
- 0.27 Acres
- Baths:
- MLS#:
- 12076154
- Subdivision:
- Shiva Estates
ADDITIONAL INFORMATION
Value is in the land - don't miss this incredible opportunity to build your perfect home! Bring your own builder - this land is not tied to any builder or architect, but we can confidently recommend one of our trusted professionals if needed. Ideally situated on a peaceful cul-de-sac in District 203, this land is ready for your custom-built dream home. Enjoy the luxury of this prime location offering easy access to the highway, Downtown Naperville, and Downtown Lisle for lots of entertainment! Located close to local parks, within walking distance to the elementary school, and near the Metra for an easy commute. City water and electricity to both sites. Home values in this location range from $700k to over $1 million! With home inventory at a staggering low, you won't want to miss your chance to own the perfect land for the home of your dreams!
$1,399,990
1419 Elijah Drive Naperville, IL 60565
- Type:
- Single Family
- Sq.Ft.:
- 3,650
- Status:
- Active
- Beds:
- 5
- Lot size:
- 0.28 Acres
- Year built:
- 2024
- Baths:
- 5.00
- MLS#:
- 12076769
ADDITIONAL INFORMATION
The 4-bedroom, 4-bathroom expanded Carna covers more than 3,800 square feet. While a first-floor study and formal dining room provide The Carna defined, elegant spaces; the home's two-story great room underscores The Carna's focus on the open layout favored by today's homebuyers. The second-floor master suite includes a nearly 400-square foot bedroom, a luxurious master bath, and a bedroom-sized walk-in closet. Buyers have the opportunity to customize home with upgrades of their choosing. Builder is 100% custom so plan can be reworked should buyer choose to do so. Community is located close to transportation, entertainment, shopping and Downtown Naperville. Acclaimed Naperville School District 203. Photos are from past project.
- Type:
- Land
- Sq.Ft.:
- n/a
- Status:
- Active
- Beds:
- n/a
- Lot size:
- 3.72 Acres
- Baths:
- MLS#:
- 12072343
ADDITIONAL INFORMATION
Naperville Luxury Residential Lot Opportunity! This 3.72 AC wooded parcel near Whalon Lake is the perfect site for single-family estate living! Its size, trees, and location allow you privacy AND also convenience for shopping, restaurants, entertainment, and I-55 and I-355 access.
- Type:
- Single Family
- Sq.Ft.:
- 3,414
- Status:
- Active
- Beds:
- 5
- Year built:
- 2024
- Baths:
- 5.00
- MLS#:
- 12060059
- Subdivision:
- Breckenridge Estates
ADDITIONAL INFORMATION
BRAND NEW CONSTRUCTION IN NAPERVILLE! Welcome to the Hudson, one of our most popular floorplans and for good reason! With limitless ways to make it your own, it's no wonder why so many people decide to call this floorplan their home. The Hudson home features five bedrooms, 2-story family room, four foot family room extension, formal dining room, open-concept kitchen, morning room, 1st floor guest suite, second-floor laundry room, Jack-and-Jill bathroom, basement, and a three-car garage. Upon entering the Hudson, you'll immediately notice the dramatic two-story foyer and the 9-foot-tall ceilings. You'll first come across a formal dining room featuring a bay window, tray ceiling & a pass through to the kitchen, which is also where your convenient walk-in AND butler pantry is located. The oversized island in the kitchen gives you plenty space for dinner preparation, entertainment and more! The morning room is conveniently extended right off the breakfast area and features a vaulted ceiling- the perfect place for additional entertainment space! Adjacent to the breakfast area is the stunning two-story family room, creating that open-concept floorplan everyone is after! A fireplace is featured in the two story family room -truly a must have during the winter! As you make your way across the family room, you will come across the powder room & most importantly- the first floor guest suite! This suite includes a standing shower. Upon exiting the guest suite, you will see the 3-car garage door entrance to the home. Back towards the main foyer, you'll come across a coat closet for your guests- located just before the hub of the home. As you make your way up the stairs, you'll notice the squared, elite mission stained railings and iron spindles throughout the home. When you reach upstairs, you'll see the open-to-below area where the foyer is. The first bedroom you'll enter is the owner's suite which features a double door entrance, a tray ceiling, en suite bathroom with a dual sink vanity, tiled shower, soaking tub and a walk-in closet! Three secondary bedrooms sit off the open space and surround a full hall bathroom. A laundry room is adjacent from the hall bathroom, also conveniently located on the second level. Bedrooms 2 & 3 have access to the Jack-and-Jill bathroom- perfect for double en-suite privacy! This home also has a 9" basement with a rough-in for a future full bathroom. Ready to call this home your own? *Photos and Virtual Tour are of a similar home, not subject home* Broker must be present at clients first visit. Lot 279
- Type:
- Single Family
- Sq.Ft.:
- 2,740
- Status:
- Active
- Beds:
- 4
- Lot size:
- 0.26 Acres
- Year built:
- 1987
- Baths:
- 3.00
- MLS#:
- 12040656
- Subdivision:
- Winding Creek
ADDITIONAL INFORMATION
An Absolute Gem!! Beautiful home located on a quiet drive nestled within one of Naperville's finest neighborhoods. Brick paver front walk and porch present a warm and inviting entrance. Large open kitchen with stainless steel appliances, granite counters, and real wood oak cabinets. Gleaming hardwood floors. An abundance of windows allows radiant light to stream throughout the home. The spacious Primary Suite includes a wonderfully updated bath with under cabinet lighting and Walk-In-Closet. Primary suite has a connecting pathway to another bedroom for convenience through a locking privacy door. 4 large bedrooms with Walk-In-Closets. 2 full and 1 half bath. First floor laundry. Beautifully finished basement with a second family room, recreation room, crafts room, and storage. Spacious Family Room with gas starter fireplace. Large deck which is great for entertaining. Save on your electricity bills and be free of service interruptions with your own solar electric power system. Per the seller, the average monthly electric bill is less than $20, which includes the grid backup connection fee. What a huge bonus!!
- Type:
- Single Family
- Sq.Ft.:
- 3,450
- Status:
- Active
- Beds:
- 5
- Lot size:
- 0.26 Acres
- Year built:
- 2024
- Baths:
- 5.00
- MLS#:
- 12043197
- Subdivision:
- Breckenridge Estates
ADDITIONAL INFORMATION
Welcome to Better, Welcome to the Lyndale! Lot 278
- Type:
- Single Family
- Sq.Ft.:
- 980
- Status:
- Active
- Beds:
- 2
- Year built:
- 1972
- Baths:
- 2.00
- MLS#:
- 12003793
- Subdivision:
- Olive Trees
ADDITIONAL INFORMATION
Calling All Investors!! Great 2 bed 1.5 bath condo. Tenant currently paying $ 1800.00 a month,long term tenant.Assessments include heat,water,trash,storage,club house,tennis courts, work out room and pool.Top rated district 203 schools! Fabulous investment.
- Type:
- Single Family
- Sq.Ft.:
- 3,450
- Status:
- Active
- Beds:
- 5
- Lot size:
- 0.26 Acres
- Year built:
- 2024
- Baths:
- 5.00
- MLS#:
- 11978491
- Subdivision:
- Breckenridge Estates
ADDITIONAL INFORMATION
***Sept/Oct 2024 Delivery*** List Price not Final Price of Home** Still time to choose interior design selections***Picture yourself living in this thoughtfully designed Lyndale floorplan featuring 5 bedrooms, 4.5 bathrooms, and 3,400 square feet! Discover the following highlights inside this stunning home: Formal dining room Butler's pantry 3-car garage and a mud room Open-concept kitchen, breakfast area, and family room First floor guest room Owner's suite with en-suite luxury bathroom Second floor laundry room Step under the covered front porch and into the foyer through the front door. A dining room sits just off the hallway at the front of the home. A pass-through is conveniently connected from the dining room to the kitchen, so you can host a big family holiday dinner with ease! Enjoy cooking every meal in this well-appointed and spacious kitchen, which includes an expansive island with an overhang for barstool seating; GE stainless steel appliances; and much more. The island is the perfect place for your kids to do their homework in a central location or for eating breakfast and casual meals. In the evenings, watch the latest episodes of all your favorite shows in this luxurious family room with more than enough space for a sectional, chairs, and an entertainment center for your TV. You'll also find a first floor guest suite, a powder bath with a pedestal sink, and a mud room on the first floor. Head upstairs, where you'll step up onto a landing and into the loft. Transform this space into a movie or game room, complete with bean bags and shelves to organize all your games. The owner's suite sits privately in its own corner upstairs. You'll love the convenience of having an en-suite bathroom, complete with a dual sink vanity, tiled shower and large soaking tub. A laundry room, 3 secondary bedrooms, and another full bathroom complete the second floor. Does the Lyndale plan seem like a fit for you and your family? Contact us today to learn more! Broker must be present at clients first visit to any M/I Homes community. *Photos and Virtual Tour are of a similar home, not subject home* Lot 277
$1,490,000
25w710 75th Street Naperville, IL 60565
- Type:
- Land
- Sq.Ft.:
- n/a
- Status:
- Active
- Beds:
- n/a
- Lot size:
- 1.5 Acres
- Baths:
- MLS#:
- 11741620
ADDITIONAL INFORMATION
Redevelop this property or locate your business in this 2,617 sf single-story building on 1.51 acres with OCI zoning and 17 parking spaces. It is also known as 471 E. 75th Street. Former veterinary practice with 3-Phase 400 amp service, a 3-zoned HVAC system, and central vac. A 1.5-story, 3.5-car garage with 100 Amp electrical, telephone, and gas service sits behind the main building. This property sits along 75th Street between S. Naper Boulevard and S. Washington Street. Access the property traveling west on 75th Street from Naper Boulevard. Naperville is part of the Illinois Technology & Research corridor, and 25W710 (471 E) 75th Street is directly adjacent to a Northwestern Medical Outpatient Facility and minutes from Edward Hospital. Just west of retail centers containing sit-down or drive-through food service and Jewel or Marianos. Naperville offers other fantastic recreational activities: take a relaxing walk on the West Branch DuPage River Trail, hit the links at the Naperville Country Club, or shop in downtown Naperville.
$1,200,000
1523 77th Street Naperville, IL 60565
- Type:
- Single Family
- Sq.Ft.:
- 3,500
- Status:
- Active
- Beds:
- 4
- Lot size:
- 0.28 Acres
- Year built:
- 2023
- Baths:
- 4.00
- MLS#:
- 11721289
ADDITIONAL INFORMATION
New construction! Naperville's newest custom home development Wehrli Place! Two story home featuring just over 3500 sq ft, 4 bedrooms, 3.1 baths, full basement and 3 car garage. First floor open concept plans and still time for buyers selections! Custom design and detail with upgraded features, spa like bathrooms and large living spaces. Community is located close to transportation, entertainment, shopping and Downtown Naperville. Acclaimed Naperville School District 203. Home is to be built.
$1,174,900
19 Pinnacle Court Naperville, IL 60565
- Type:
- Single Family
- Sq.Ft.:
- 3,013
- Status:
- Active
- Beds:
- 4
- Year built:
- 2023
- Baths:
- 4.00
- MLS#:
- 11686084
- Subdivision:
- Hartmann Woods
ADDITIONAL INFORMATION
NEW! Proposed construction and last remaining lot left located in Naperville's Hartmann Woods , serviced by Award Winning Naperville School District #203, Minutes to Downtown Naperville, I355 and 55. This Modern elevation will be nestled around multi million dollar subdivisions - The Fabulous location has easy access to the Dupage River Sports Complex (Tennis,skating,fields), Trails, Whalon Lake and Knoch Knolls Park, Shopping and Dining. Lot 6 in Hartmann Woods is a spacious cul-de-sac lot, the home features an exceptional open floor plan built by DJK Homes a Local Builder who is clearly Breaking New Ground with Design and Innovation. The Very Popular Parker IV checks all the boxes with a Clean- line sharp front exterior, a Huge Chef Inspired kitchen, Big prep Island, hardwood flooring, Stainless Steel Appliance package, plus a large Casual Dining area great for entertainment and Open to the 2 story Great Room making this floor plan bright, airy & drenched with sun, Fireplace makes a WOW focal point , Luxury Primary suite features luxury bath, Big WIC, This 2 story home entails 4 Bedrooms, 3.5 baths, 3 car garage, Hardie Board siding. Our passion is to build your new home w/our high-performance building techniques, tested to outperform our competition! Unrivaled Custom Collection feats have what you DESIRE in Details, Finishes & Craftsmanship! We can Customize this proposed Home or design one that suits your desires! Design/Details is the Difference with over 30 yrs of designing/building homes -quality, service, & rigorous 3rd party inspections incl ENERGY STAR, HERS & EPA Indoor Air Plus! Enjoy allergen-free living with ERV system that improves indoor air quality allergens plus no VOC paints/stains in any of our homes! A variety of new custom home plan designs and other available lots are offered in Hartmann Woods. *Photos are ideas/examples of quality* Model can be seen by Appointment!
$1,167,900
11 Pinnacle Court Naperville, IL 60565
- Type:
- Single Family
- Sq.Ft.:
- 3,013
- Status:
- Active
- Beds:
- 4
- Lot size:
- 0.42 Acres
- Year built:
- 2022
- Baths:
- 4.00
- MLS#:
- 11644287
- Subdivision:
- Hartmann Woods
ADDITIONAL INFORMATION
Spectacular Proposed construction in Hartmann Woods in Award Winning Naperville School District #203, Minutes to Downtown Naperville, I355 and 55. This Ultra Modern elevation will be nestled around multi million dollar subdivisions - The Fabulous location is easy access to the Dupage River Sports Complex (Tennis,skating,fields), Trails, Whalon Lake and Knoch Knolls Park, Shopping and Dining. Lot 8 in Hartmann Woods is a spacious cul-de-sac lot, the home features an exceptional open floor plan built by DJK Homes a Local Builder who is clearly Breaking New Ground with Design and Innovation. The Very Popular Parker IV checks all the boxes with a Huge Chef Inspired kitchen, Big prep Island, hardwood flooring, Stainless Steel Appliance package, plus a large Casual Dining area great for entertainment and Open to the 2 story Great Room making this floor plan bright, airy & drenched with sun, Fireplace makes a WOW focal point , Luxury Primary suite features luxury bath, Big WIC, This 2 story home entails 4 Bedrooms, 3.5 baths, 3 car garage, Hardie Board siding. Our passion is to build your new home w/our high-performance building techniques, tested to outperform our competition! Unrivaled Custom Collection feats have what you DESIRE in Details, Finishes & Craftsmanship! We can Customize this proposed Home or design one that suits your desires! Design/Details is the Difference with over 30 yrs of designing/building homes -quality, service, & rigorous 3rd party inspections incl ENERGY STAR, HERS & EPA Indoor Air Plus! Enjoy allergen-free living with ERV system that improves indoor air quality allergens plus no VOC paints/stains in any of our homes! A variety of new custom home plan designs and other available lots are offered in Hartmann Woods. *Photos are ideas/examples of quality* Model can be seen by Appointment!
$2,306,300
24 Pinnacle Court Naperville, IL 60565
- Type:
- Single Family
- Sq.Ft.:
- 3,818
- Status:
- Active
- Beds:
- 4
- Year built:
- 2024
- Baths:
- 5.00
- MLS#:
- 11404749
- Subdivision:
- Hartmann Woods
ADDITIONAL INFORMATION
Spectacular Proposed construction in Hartmann Woods in Award Winning Naperville School District #203, Minutes to Downtown Naperville, I355 and 55. This Ultra Modern elevation will be nestled around multi million dollar subdivisions - The Fabulous location is easy access to the Dupage River Sports Complex (Tennis,skating,fields), Trails, Whalon Lake and Knoch Knolls Park, Shopping and Dining. Lot 3 in Hartmann Woods is a spacious cul-de-sac lot, the home features an exceptional open floor plan built by DJK Homes a Local Builder who is clearly Breaking New Ground with Design and Innovation. The Very Popular Parker IV checks all the boxes with a Huge Chef Inspired kitchen, Big prep Island, hardwood flooring, Stainless Steel Appliance package, plus a large Casual Dining area great for entertainment and Open to the 2 story Great Room making this floor plan bright, airy & drenched with sun, Fireplace makes a WOW focal point , Luxury Primary suite features luxury bath, Big WIC, This 2 story home entails 4 Bedrooms, 3.5 baths, 3 car garage, Hardie Board siding. Our passion is to build your new home w/our high-performance building techniques, tested to outperform our competition! Unrivaled Custom Collection feats have what you DESIRE in Details, Finishes & Craftsmanship! We can Customize this proposed Home or design one that suits your desires! Design/Details is the Difference with over 30 yrs of designing/building homes -quality, service, & rigorous 3rd party inspections incl ENERGY STAR, HERS & EPA Indoor Air Plus! Enjoy allergen-free living with ERV system that improves indoor air quality allergens plus no VOC paints/stains in any of our homes! A variety of new custom home plan designs and other available lots are offered in Hartmann Woods. *Photos are ideas/examples of quality* Model can be seen by Appointment!


© 2024 Midwest Real Estate Data LLC. All rights reserved. Listings courtesy of MRED MLS as distributed by MLS GRID, based on information submitted to the MLS GRID as of {{last updated}}.. All data is obtained from various sources and may not have been verified by broker or MLS GRID. Supplied Open House Information is subject to change without notice. All information should be independently reviewed and verified for accuracy. Properties may or may not be listed by the office/agent presenting the information. The Digital Millennium Copyright Act of 1998, 17 U.S.C. § 512 (the “DMCA”) provides recourse for copyright owners who believe that material appearing on the Internet infringes their rights under U.S. copyright law. If you believe in good faith that any content or material made available in connection with our website or services infringes your copyright, you (or your agent) may send us a notice requesting that the content or material be removed, or access to it blocked. Notices must be sent in writing by email to [email protected]. The DMCA requires that your notice of alleged copyright infringement include the following information: (1) description of the copyrighted work that is the subject of claimed infringement; (2) description of the alleged infringing content and information sufficient to permit us to locate the content; (3) contact information for you, including your address, telephone number and email address; (4) a statement by you that you have a good faith belief that the content in the manner complained of is not authorized by the copyright owner, or its agent, or by the operation of any law; (5) a statement by you, signed under penalty of perjury, that the information in the notification is accurate and that you have the authority to enforce the copyrights that are claimed to be infringed; and (6) a physical or electronic signature of the copyright owner or a person authorized to act on the copyright owner’s behalf. Failure to include all of the above information may result in the delay of the processing of your complaint.
Naperville Real Estate
The median home value in Naperville, IL is $397,400. This is higher than the county median home value of $279,200. The national median home value is $219,700. The average price of homes sold in Naperville, IL is $397,400. Approximately 72.07% of Naperville homes are owned, compared to 23.45% rented, while 4.47% are vacant. Naperville real estate listings include condos, townhomes, and single family homes for sale. Commercial properties are also available. If you see a property you’re interested in, contact a Naperville real estate agent to arrange a tour today!
Naperville, Illinois 60565 has a population of 146,431. Naperville 60565 is more family-centric than the surrounding county with 43.84% of the households containing married families with children. The county average for households married with children is 37.15%.
The median household income in Naperville, Illinois 60565 is $114,014. The median household income for the surrounding county is $84,442 compared to the national median of $57,652. The median age of people living in Naperville 60565 is 38.7 years.
Naperville Weather
The average high temperature in July is 83.8 degrees, with an average low temperature in January of 14.7 degrees. The average rainfall is approximately 38.7 inches per year, with 28 inches of snow per year.
