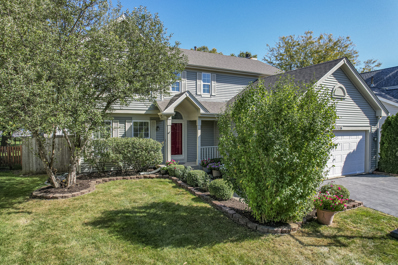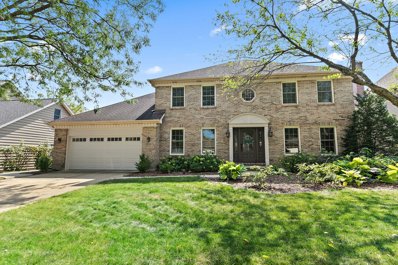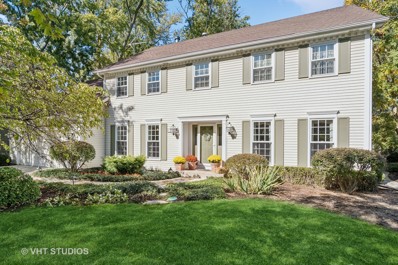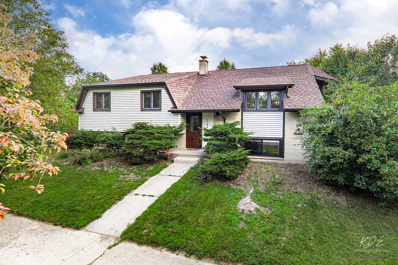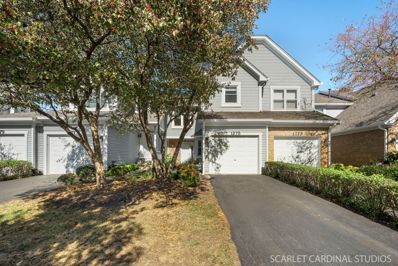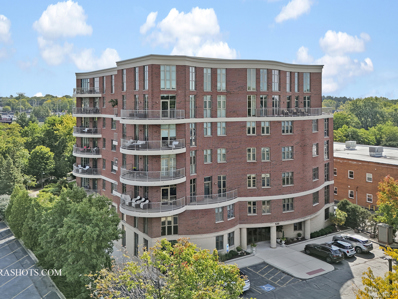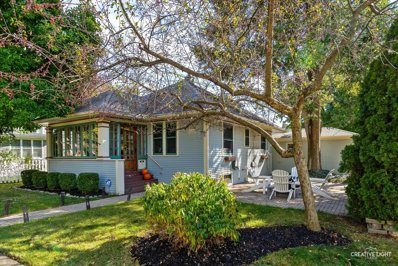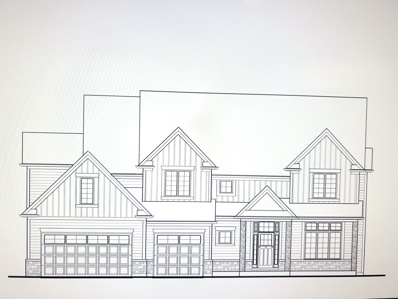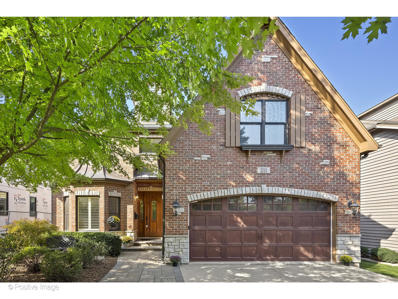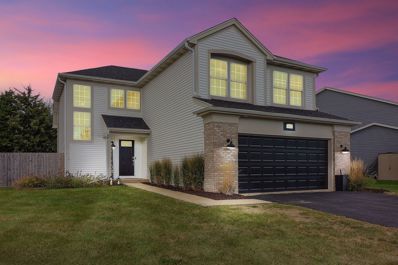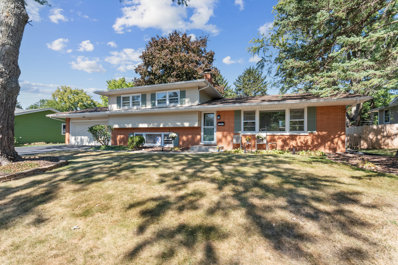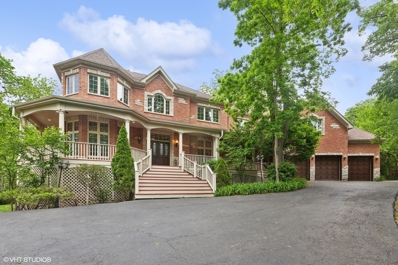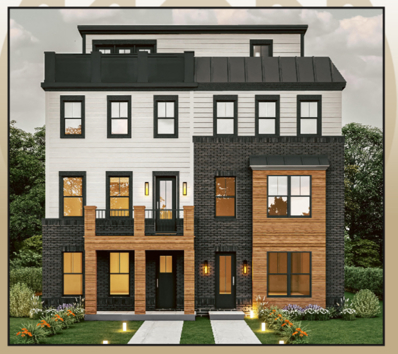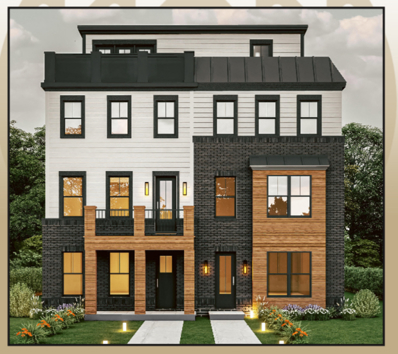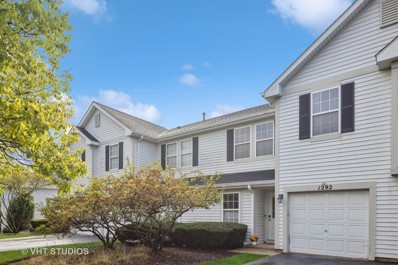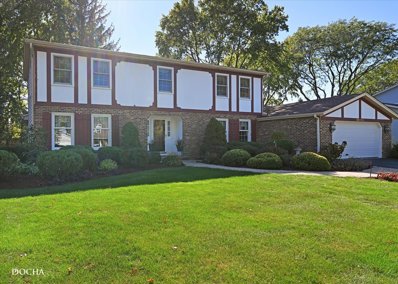Naperville IL Homes for Rent
- Type:
- Single Family
- Sq.Ft.:
- 925
- Status:
- Active
- Beds:
- 1
- Year built:
- 1986
- Baths:
- 1.00
- MLS#:
- 12198405
ADDITIONAL INFORMATION
Motivated seller! Great views! Hard to find spacious Penthouse overlooking Naperville's River Walk with picturesque views and upgrades too! Light, bright, and neutral decor throughout. Remodeled in 2019. Popcorn ceiling removal, LVT flooring and more. The spacious kitchen features lots of maple cabinetry, granite counter tops, stainless steel appliances, and ceramic tile floor. Premium Whirlpool refrigerator with water and ice. The bathroom features matching maple cabinetry/granite top and elegant new shower surround with glass doors. Large sliding glass doors provide beautiful views from both living room and bedroom. The in-unit laundry room has full sized washer and dryer, cabinetry, and room for additional storage. This sale includes two exterior parking spaces and additional storage space #606. Also provides optional purchase of underground parking space #105 for $25,000. The HOA fee includes the following...gas, electric, water, basic Cable T.V. service, internet service, garbage service, continental breakfast, fitness center, snow removal, landscaping, interior common area maintenance and exterior maintenance and fitness center. Beautiful Pavilion with large deck overlooking the River Walk and Carillon available for private parties. Community gatherings. It's all here! RiverPlace is located on Naperville's famed River Walk just a short stroll to Downtown shops, restaurants and events. Also, just 1.6 miles to the 5th Ave train station. Close to all schools and Edward Hospital.
- Type:
- Single Family
- Sq.Ft.:
- 1,752
- Status:
- Active
- Beds:
- 3
- Lot size:
- 0.19 Acres
- Year built:
- 1955
- Baths:
- 2.00
- MLS#:
- 12197991
ADDITIONAL INFORMATION
VERY SPECIAL OPPORTUNITY in sought after East Highlands neighborhood, Great value and opportunity in an amazing neighborhood. This home could be the Ultimate Downsize in Downtown Naperville. Beautifully Updated Split Level Home paired with A ONCE IN A LIFETIME LOCATION - Wellner is a gorgeous Tree Lined Street! Naperville is rated one of the Safest City's in America. The home delivers exceptional value with a long list of recent upgrades: Updated Kitchen with White Cabinetry and Cambria Quartz Countertops, Both Bathrooms Renovated - 2022. New 4" Asphalt Driveway - 2021. Addition of 2nd Deck - 2021. New LVP Flooring 2023. New Dishwasher 2023. New Hot Water Tank 2023. Newer Roof 2016. Hardwood Floors in all Bedrooms. HOME has an extra - 10 x 16 space that connects to the ATTACHED GARAGE. This location is walking distance to downtown Naperville, DuPage River Trail, Highlands Elementary and Naperville Central High School. The 5th Avenue commuter train station and proximity to I-355 and I-88 make commuting a breeze. Naperville is a thriving community with shopping, dining, and a local school district that is second to none. Welcome Home!
- Type:
- Single Family
- Sq.Ft.:
- 1,555
- Status:
- Active
- Beds:
- 2
- Year built:
- 2015
- Baths:
- 3.00
- MLS#:
- 12197624
- Subdivision:
- Mayfair
ADDITIONAL INFORMATION
Freshly painted stunning East facing 2-bed, 2.5-bath townhouse, 2-car garage in Naperville's sought-after Mayfair community offers modern living with thoughtful design in the esteemed 204 school district. As you enter through the main door, the unit features a spacious 2-story family room that leads to a second level with a large kitchen and dining area. The kitchen is equipped with stainless steel appliances, 42" upgraded cabinets with crown molding, granite countertops, an island, and a pantry-closet. Enjoy the convenience of a balcony just off the kitchen. Dark hardwood floors flow through the family room, kitchen, eating area, powder room, and foyer, enhancing the home's modern appeal. The third level offers two spacious bedrooms, each with its own ensuite bathroom, including a full master bath. With a roof replaced in 2023, this home offers both style and peace of mind. Located in the highly-rated School District 204 and just minutes from Downtown Naperville's dining, shopping, and more, this home is a perfect blend of comfort and location!
- Type:
- Single Family
- Sq.Ft.:
- 1,962
- Status:
- Active
- Beds:
- 3
- Year built:
- 1987
- Baths:
- 3.00
- MLS#:
- 12188148
- Subdivision:
- Fairways Of Hobson Creek
ADDITIONAL INFORMATION
Beautiful neighborhood and cul de sac lot are the perfect setting for this fantastic townhome. Great floorplan with huge combo living and dining room, plus kitchen with breakfast room, quartz counter tops, and walk in pantry. Large deck off breakfast room is perfect for warm weather entertaining or relaxing. Light and bright two story foyer/staircase. Large primary bedroom with remodeled private bath and walk in closet, plus 4 x 8 balcony with sweeping views of wooded setting. Wonderful secondary bedrooms as well, and remodeled hall bathroom. Conveniently located 2nd floor washer and dryer. Full unfinished basement with laundry tub and battery back up sump pump. Furnace with humidifier and electronic air cleaner.
- Type:
- Single Family
- Sq.Ft.:
- 2,738
- Status:
- Active
- Beds:
- 5
- Lot size:
- 0.23 Acres
- Year built:
- 1987
- Baths:
- 4.00
- MLS#:
- 12197151
- Subdivision:
- Huntington Commons
ADDITIONAL INFORMATION
Desirable Huntington Commons Colonial in north Naperville has been thoughtfully updated with an on-trend style that checks all the "must-have" boxes. A rare floor plan features multiple flex rooms, including a MAIN LEVEL FIRST FLOOR BEDROOM ADJACENT to a FULL BATH easily accommodating homeowners' changing needs. The home is located within 2 miles of Downtown Naperville and the Metra Train and within walking distance of local parks and the Huntington Swim & Tennis Club. Beautifully maintained throughout, the main floor includes a formal dining room, front room, a professionally designed kitchen with an island and eating area, and a spacious family room anchored by a cozy fireplace and wet bar. The laundry/mud room provides direct access to the exterior side yard. The second-floor Primary Suite features a walk-in closet and a remodeled bath with a dual sink vanity and frameless step-in shower. Secondary bedrooms each offer large closets and share an updated hall bath. The living space extends into the full, finished basement, which includes a wet bar, half bath, and large storage area. Enjoy the outdoors on the private patio with views of the professionally landscaped yard. The highly acclaimed Naperville SD203 path includes Prairie Elementary, Washington Junior High, and Naperville North High School. This is the Naperville home you've been looking for-updated throughout, in move-in condition, and a great location! Be in before the holidays!
$595,000
1116 Selma Lane Naperville, IL 60540
- Type:
- Single Family
- Sq.Ft.:
- 2,347
- Status:
- Active
- Beds:
- 4
- Lot size:
- 0.15 Acres
- Year built:
- 1993
- Baths:
- 3.00
- MLS#:
- 12197029
- Subdivision:
- Lakewood Crossing
ADDITIONAL INFORMATION
This beautifully updated 4-bedroom, 2.5-bathroom home is in a prime location near Springbrook Prairie, offering easy access to shopping, the Metra station, and vibrant downtown Naperville with its array of restaurants. It's also within walking distance to Cowlishaw Elementary School, making it ideal for families. Recent updates include a new roof and siding in 2019, sleek stainless steel appliances, and fresh LVP flooring installed in 2024. The full bathroom upstairs was remodeled in 2021, and the kitchen received a modern facelift with updated cabinets and countertops in 2018. The finished basement, complete with new carpeting added in 2024, provides extra living space, while fresh paint and updated light fixtures throughout give the home a current, refreshed look. Step outside to enjoy the large deck and fully fenced yard, perfect for outdoor entertaining. This one won't last at this price, location, and condition!
- Type:
- Single Family
- Sq.Ft.:
- 2,496
- Status:
- Active
- Beds:
- 4
- Lot size:
- 0.24 Acres
- Year built:
- 1976
- Baths:
- 3.00
- MLS#:
- 12196811
ADDITIONAL INFORMATION
Beautifully updated 4 bed, 3 bath Will-O-Way quad level home in sought after Naperville 203 school district. The open concept main level features a stunning eat-in kitchen with new cabinetry, quartz counters including a large island, subway tiled backsplash, and new LVP flooring that extends into the spacious LR and DR. Upstairs is a sizeable primary bedroom with dual closets and a remodeled ensuite full bath, 2 additional bedrooms and another fully renovated full bath. The lower level offers a massive family room with wood burning fireplace, 3rd updated full bath with w/i shower and laundry room. The sub basement offers a large rec room and ample storage area. New roof, cabinets/vanities, flooring, paint, lighting, kitchen appliances and sliding door. Unbeatable location near all the amenities of downtown Naperville, the Riverwalk, Centennial Beach, Nicols Library and the Metra
- Type:
- Single Family
- Sq.Ft.:
- 4,062
- Status:
- Active
- Beds:
- 5
- Lot size:
- 0.24 Acres
- Year built:
- 1988
- Baths:
- 4.00
- MLS#:
- 12152845
- Subdivision:
- West Wind
ADDITIONAL INFORMATION
Welcome to this stunning 5-bedroom, 3.5-bath home nestled in the heart of Naperville~ over 4000 square feet of living space! With modern amenities and a warm, inviting atmosphere, this residence is perfect for families seeking comfort and style. This home features an open concept floor plan, hardwood flooring and crown molding throughout the main level, fresh paint, and an abundance of natural lighting. Step inside to the inviting foyer which showcases a beautiful staircase and opens to a formal living room with French door that lead to a spacious family room with cozy brick fireplace and bay window. The updated gourmet kitchen boasts stainless steel appliances (dishwasher 2023), new subway tile, granite counters, updated fixtures and hardware, coffee bar, and eating area with slider to the deck. Versatile office with generous sized closet could be used as a 5th bedroom. Convenient updated main level laundry with sink, cabinets for storage, and barn door. Enjoy the large sunroom with new flooring and fixtures, overlooking the picturesque yard. Upstairs features a primary bedroom with huge walk-in closet and a luxurious en-suite bath with double sinks, separate shower, skylight, and vaulted ceiling~ truly a serene retreat. Three additional well-appointed bedrooms and an updated hall bath complete the second level. The newly finished basement adds even more living space with a large rec room, movie room with ceiling speakers, and a full bath. Relax on the deck overlooking the private fenced yard with mature trees and firepit area. Located in a sought after neighborhood with top-rated schools, parks, restaurants, and shopping just minutes away, it's the perfect place to call home. Don't miss your chance to own this exceptional property!
- Type:
- Single Family
- Sq.Ft.:
- 3,408
- Status:
- Active
- Beds:
- 4
- Lot size:
- 0.31 Acres
- Year built:
- 1981
- Baths:
- 3.00
- MLS#:
- 12187222
- Subdivision:
- Hobson West
ADDITIONAL INFORMATION
Situated in Naperville's sought-after Hobson West neighborhood, this property boasts an ideal location close to shopping, Naperville Central High School, Knoch Park athletic fields, and Edward Hospital. Enjoy the convenience of school bus service to District 203 schools, elementary through high school, close to your doorstep. The home impresses with spacious rooms with abundant natural light and a stunning, upscale kitchen remodeled by Casa Bella back in 2007 in a still chic Shaker design. Recent upgrades include a new stainless steel stove and microwave in October 2024, Marvin double pane aluminum clad windows in 2013, and wood floors added to the living room, dining room, and family room in 2015, enhancing the charm and functionality of the home. Originally spanning 3267 square feet, the house was expanded to 3408 square feet with an addition to the Primary bedroom/bath in 1996. The luxurious primary suite offers over 300 square feet in the bath and closet area, along with a spacious sleeping area. A see-through gas log fireplace separates a cozy sitting room with a view of the backyard from the window seat in the bay window. Additional updates include the second-floor laundry relocation from the mud room in 2000, a new concrete driveway and garage floor in 2019, and a furnace replacement in 2017. You'll appreciate a full unfinished basement that offers great potential. All this is sitting on a 1/3 acre lot complete with a screened porch for outdoor dining and relaxation. A professionally designed paver terrace with a flagstone pathway leads to a peaceful, forested backyard area, providing a perfect retreat. Electric car charger in garage. This is the perfect time to turn this house into your dream home. The closing date is flexible so don't miss the chance to move in before the holidays.
- Type:
- Single Family
- Sq.Ft.:
- 3,022
- Status:
- Active
- Beds:
- 4
- Lot size:
- 0.24 Acres
- Year built:
- 1962
- Baths:
- 3.00
- MLS#:
- 12196219
- Subdivision:
- Moser Highlands
ADDITIONAL INFORMATION
Come check out this home in desirable Moser Highlands Subdivision before is gone! It was completely gut rehabbed from top to bottom 2 years ago. New Kitchen cabinets, flooring, HVAC, tankless water tank, Updated baths. The master bedroom features vaulted ceiling and a full bathroom with separate shower. Living area with tons of natural light. The finish basement is perfect for additional living space or in-laws space featuring the 4th bedroom and a full bathroom. Nothing else need to be done. Just move in and enjoy. HIGHLY ACCLAIMCED DISTRICT 203 SCHOOLS. GREAT LOCATION! Only mins from Downtown Naperville.
- Type:
- Single Family
- Sq.Ft.:
- 1,582
- Status:
- Active
- Beds:
- 2
- Year built:
- 1991
- Baths:
- 3.00
- MLS#:
- 12189761
- Subdivision:
- Villas Of The Fields
ADDITIONAL INFORMATION
Welcome home! This beautifully bright, impeccably maintained Naperville townhome is a gem you can't miss! Upon entering, a large entry flows into a spacious family room offering soaring two-story ceilings and a stone fireplace for added comfort this winter. Off the family room, an adjacent dining room offers a door opening to a patio overlooking a manicured greenspace. New owners can enjoy a thoughtfully updated kitchen featuring a full complement of stainless steel appliances, including a brand new dishwasher (2023); plenty of cabinet and counter space; an under-sink water filtration system that produces alkaline water; and an additional eating area perfect for enjoying breakfast and other quick meals! The main floor comes complete with a powder room and a laundry room with a brand new washer/dryer (2023) just off the single-car garage for added convenience. Upstairs, two large bedrooms and two full bathrooms - including a primary suite with a private bath offering a soaking tub and standing shower - await! The second floor also hosts a large loft space ideal for use as a home office, game room, or additional living space. Updates include smart lighting switches throughout, a newer furnace (2019), and water heater (2018). Enjoy everything Naperville has to offer at your doorstep. Revel in the luxury of living just one mile to the award-winning May Watts Elementary; half a mile to May Watts Park; and just two miles to all the shopping, dining, and entertainment both Downtown Naperville and the Route 59 corridor have to offer! Don't miss your chance to own this gorgeous Naperville home!
$1,300,000
828 E Franklin Avenue Naperville, IL 60540
Open House:
Sunday, 12/1 7:00-9:00PM
- Type:
- Single Family
- Sq.Ft.:
- n/a
- Status:
- Active
- Beds:
- 3
- Year built:
- 2024
- Baths:
- 4.00
- MLS#:
- 12193066
ADDITIONAL INFORMATION
IMMEDIATE DELIVERY NEW CONSTRUCTION IN DOWNTOWN NAPERVILLE! FRANKLIN FLATS: one of Naperville's newest luxury townhome projects in booming downtown. All of the maintenance free, lock-and-leave townhome convenience with a single-family home feel! UNITS FEATURE FIRST FLOOR PRIMARY BEDROOM LAYOUT. Soaring vaulted space in family room with south facing two story windows, facing private fenced in outdoor space and patio, finished basement with storage, 2 car attached parking with 2 car driveway parking. List price includes customizable high-end finishes and Thermador appliance package. Another project by Lakewest Custom Homes, long time luxury home builder in downtown Naperville. Easy walk to restaurants, bars and shopping as well as the Metra. Agent interest.
- Type:
- Single Family
- Sq.Ft.:
- 2,020
- Status:
- Active
- Beds:
- 2
- Year built:
- 2006
- Baths:
- 3.00
- MLS#:
- 12193598
ADDITIONAL INFORMATION
Be in the action and with a NEW PRICE! Spacious & luxurious two-bedroom condo right in downtown Naperville! Walk to everything! Live the urban lifestyle or purchase as an investment property. Classically designed with gleaming hardwood floors, dramatic granite countertops, stainless steel appliances, Kohler fixtures and a fireplace - this condo has it all! Tall windows flood the main living area with tons of light but also provide privacy with the custom, electric blinds. Cute, walk-out balcony off the dining area which can accommodate a grill/chair set. Tons of closet space throughout with a very large primary bedroom one with system in place. Primary also features a beautiful en suite bath with double sink, water closet and separate shower and tub. Easy, one level living and all the conveniences with indoor parking, a secure entrance, elevator and low maintenance care. Ideally located near the riverwalk and super close to all this suburban, big city has to offer. So many restaurants, popular retail, specialty shops, parks, entertainment options, award-winning District 203 schools, medical facilities and you can also can take advantage of North Central College programs, arts and sporting events (right in your backyard). Behind this 7-story building with only 24 units there is a serene gathering area and the river view residents can enjoy. Additional storage in basement. Assessment includes heat, water, gas, insurance and maintenance. No worries for snow shoveling/landscape/exterior maintenance - it's taken care of!
- Type:
- Single Family
- Sq.Ft.:
- 816
- Status:
- Active
- Beds:
- 2
- Year built:
- 1924
- Baths:
- 2.00
- MLS#:
- 12177093
ADDITIONAL INFORMATION
Picture yourself arriving on a charming street lined with mature trees and lush landscaping, where this adorable 2-bedroom, 2-bath home awaits you. As you approach, the welcoming 3-season screened-in porch invites you to sit and relax before even stepping inside. Upon entering, beautiful wood floors catch your eye, their warmth and character extending throughout the home. The cozy living room showcases a built-in TV cabinet and storage hutch, offering both storage and style. Moving into the kitchen, you'll discover stainless steel appliances, abundant cabinetry, and a breakfast bar with seating, plus space for a table to enjoy meals. Both bedrooms are equipped with built-ins for extra storage and closets, making the most of every inch. As you explore further, you'll find the finished basement, complete with an office, laundry room, and two storage areas. Yep, lots more living space AND storage! Step outside to the custom brick paver patio, complete with a built-in firepit, perfect for gathering with friends. An oversized detached one-car garage provides additional storage space (WOW!), completing the picture of a home that's both functional and full of charm-just blocks from downtown Naperville's extensive array of dining venues, shopping options, entertainment venues and nationally acclaimed Riverwalk and Centennial Beach. Skip over to the Metra Train Station (no need to park you are so close!), and highly rated School District 203. Don't wait to tour this one. It will be gone, Gone, G-O-N-E if you do.
$1,495,000
1133 Catherine Avenue Naperville, IL 60540
- Type:
- Single Family
- Sq.Ft.:
- 3,833
- Status:
- Active
- Beds:
- 5
- Lot size:
- 0.26 Acres
- Baths:
- 5.00
- MLS#:
- 12190532
ADDITIONAL INFORMATION
Introducing an extraordinary new construction in the heart of Naperville. This expansive home offers over 3,800 square feet of elegant living space, featuring 5 generous bedrooms, including a convenient 1st-floor in-law suite. A gorgeous front porch welcomes you home, setting the tone for the luxury that awaits inside. Step into the gourmet kitchen, a chef's dream, complete with a walk-in pantry, center island, and a bright, inviting eat-in area. The entire 1st floor gleams with beautiful hardwood floors, and the huge family room with a gas fireplace is perfect for cozy nights or entertaining guests. French doors open into a versatile office, den, or living room on the first floor, offering flexibility to meet your lifestyle needs. Upstairs, the loft serves as the ultimate flex space-ideal as an office, game room, or a peaceful retreat. The expansive master suite is a sanctuary unto itself, featuring a spacious walk-in closet and a luxurious ensuite bath with all the high-end details you deserve. Convenience is key with a 1st-floor laundry room and a state-of-the-art dual-zone HVAC system. The deep-pour unfinished basement is a blank canvas awaiting your personal touch, and the attached 3-car garage offers plenty of space for vehicles and storage. Situated in a picturesque neighborhood filled with mature trees and a private backyard, you'll enjoy the serenity of suburban life while still being close to all the amenities that Naperville has to offer. Located in the highly acclaimed Naperville District 203 school district, this home is just minutes from I-88, the Metra train, and downtown Naperville.
$1,480,000
211 N West Street Naperville, IL 60540
- Type:
- Single Family
- Sq.Ft.:
- 4,502
- Status:
- Active
- Beds:
- 4
- Lot size:
- 0.19 Acres
- Year built:
- 2006
- Baths:
- 6.00
- MLS#:
- 12161441
ADDITIONAL INFORMATION
Experience unparalleled luxury in this custom-built masterpiece, nestled in the heart of Downtown Naperville. This exceptional 5-bedroom, 6-bath residence spans over 4,500 square feet, with an additional 1,400 square feet of meticulously finished basement space. From the moment you step inside, the grand foyer welcomes you with stunning hardwood floors, leading to a sun-drenched family room where oversized windows offer serene views of your private, professionally landscaped backyard. Perfect for both intimate gatherings and lavish entertaining, the dining room exudes elegance with its intricate ceiling details and cove lighting. Adjacent is the chef's dream kitchen, complete with custom cabinetry, a large island, and top-of-the-line stainless steel appliances. The open concept seating area, bathed in natural light, seamlessly connects the indoors to the outdoors through expansive doors that lead to your backyard retreat. The home office, hidden behind French doors, impresses with a coffered wood ceiling and bespoke wood details, while the music/living room boasts custom wood trim and a bay window that floods the room with light. The mudroom, with custom cabinets and lockers, ensures a clutter-free entry from the 2.5-car garage. Upstairs, the luxurious master suite is a true sanctuary, featuring intricate ceiling designs with cove lighting, a cozy fireplace, two spacious walk-in closets, and a spa-like ensuite with a Jacuzzi tub, dual vanities, and a rain shower with body sprays. Each additional bedroom is generously sized, with custom walk-in closets, while the second-floor laundry room offers convenience with custom cabinetry and a sink. The third-floor flex space, complete with a full bath, is perfect for a playroom, hobby space, teen retreat or artist studio. The fully finished lower level is designed for entertainment, with a large media/recreation area, theater setup, custom cabinetry, an approximate 1,000-bottle wine cellar, and a tasting room. A private workout room, additional bedroom or office, and full bath round out the basement level. Outside, your dream backyard awaits, featuring a paver patio, a large masonry fireplace, ambient lighting, and mature trees that create a secluded oasis. All of this within walking distance to Naperville's top-rated District 203 schools, the vibrant downtown area, the Riverwalk, Centennial Beach, and the train station. This home is not just a place to live-it's a lifestyle. Welcome to your forever home!
- Type:
- Single Family
- Sq.Ft.:
- 2,014
- Status:
- Active
- Beds:
- 3
- Lot size:
- 0.23 Acres
- Year built:
- 1996
- Baths:
- 4.00
- MLS#:
- 12183321
ADDITIONAL INFORMATION
Don't miss this beautifully updated 3-bedroom, 3.5-bath home nestled on a quiet cul-de-sac with a fully fenced yard. Walking up to the front porch you will encounter the brand new front door. As you step inside this freshly painted home, you will enjoy brand-new luxury vinyl plank flooring on both the first and second floors (2023), and newer lighting (2023) throughout the home. You will love the updated gourmet kitchen featuring white soft close cabinets, a subway tile look backsplash, black granite countertops, a center island and upgraded newer appliances include an Electrolux oven with air fry and steam functions and hood (2024), a Samsung refrigerator (2023), and a Whirlpool dishwasher (2023). Next to the kitchen, you will love the laundry room with a new Washer/Dryer (2023) combo providing extra room and extra storage. The kitchen flows seamlessly into the cozy dining room, complete with a brick gas-start fireplace and overlooking the spacious backyard. The living room is conveniently located next the kitchen and combined with the two-story family room, which is flooded with natural light, creating an inviting space for gatherings. Upstairs, the spacious primary suite offers a spacious sitting area, an updated en-suite bath with a double rain shower, a dual vanity, and a large walk-in closet. The additional bedrooms are generously sized, with one featuring automatic blackout shades-ideal for a nursery or restful sleep. The finished basement provides even more living space, boasting a large recreation area that can be used as a second family room, workout space, and a full bath with a walk-in shower. Durable porcelain tile flooring adds style and function. The two-car garage is equipped with the myQ app for remote access and offers extra storage cabinets along with an additional fridge. The home also includes an ADT alarm system providing a peace of mind and extra security. Step outside and enjoy the fabulous outdoor living space, featuring a fully fenced yard, a brick paver patio perfect for outdoor entertaining. The yard also features a freshly painted playset. Purchase this home with confidence as almost everything in this home is new, from the newer roof (2023), gutters/siding (2024), newer appliances, flooring, interior paint (2024), and newer water heater (2022). Prime location, near lots of shops, restaurants, and entertainment including the upcoming Block 59 area with high-end restaurants and newer stores. Don't delay, schedule your showing today and make it yours!
- Type:
- Single Family
- Sq.Ft.:
- 1,872
- Status:
- Active
- Beds:
- 3
- Lot size:
- 0.31 Acres
- Year built:
- 1962
- Baths:
- 2.00
- MLS#:
- 12188849
- Subdivision:
- Moser Highlands
ADDITIONAL INFORMATION
Welcome home! Light and bright-split level home located on quiet street close to town. Pride of ownership throughout this 3 bedroom, 2 bathroom home with huge lot and fenced in yard. First floor highlights include hardwood flooring, renovated kitchen with custom cabinets, granite counters, stainless steel appliances and kitchen designed for entertaining. Additional first floor highlights include dining room, large living room and access to incredible backyard. Second story highlights include 3 bedrooms, updated full bathroom, hardwood flooring under the carpet in bedrooms and ample storage. Lower level features large family room, full bath, laundry and access to 2.5 car garage. Amazing fenced oversized yard with patio, professional landscaping and great privacy. Minutes to Gartner Park, Trader Joe's, Casey's, Starbucks, schools, train, transportation and town! Acclaimed Naperville School District 203. This home is immaculate! Long time owner and in pristine condition. Recent updates in the last 3 years: New driveway, refrigerator, microwave, fence and more!
$1,795,000
423 Shadow Creek Court Naperville, IL 60540
- Type:
- Single Family
- Sq.Ft.:
- 7,700
- Status:
- Active
- Beds:
- 5
- Lot size:
- 0.67 Acres
- Year built:
- 2005
- Baths:
- 7.00
- MLS#:
- 12187816
- Subdivision:
- Hobson Pond
ADDITIONAL INFORMATION
Welcome to your dream home in Hobson Pond! A stunning luxury estate nestled amidst the serene beauty of nature offering 5 bedrooms and 6.5 bathrooms with over 7,700+ Sq. Ft. Of living space. This exquisite residence, surrounded by a canopy of majestic trees, offers unparalleled privacy and tranquility, creating an idyllic retreat from the hustle and bustle of everyday life. As you approach the property, a long, private driveway gracefully winds its way through the lush landscape, leading you to the grand entrance of this magnificent home. The meticulously designed exterior exudes timeless elegance, featuring a blend of natural stone and red brick. Step inside and be captivated by the opulent interior, where every detail has been thoughtfully curated to provide the utmost sophistication. Expansive windows throughout the home invite an abundance of natural light, creating a warm and inviting ambiance while offering breathtaking views of the verdant outdoors. The open-concept living and dining areas flow effortlessly, making entertaining a delight. High ceilings, elegant finishes, and a cozy fireplace add to the sense of grandeur and luxury. The entire house is freshly painted. The gourmet chef's paradise boasts high-end appliances that make cooking a delight, including a professional-grade range, double ovens, a dishwasher, and a spacious refrigerator. The elegant granite countertops offer ample workspace and are complemented by custom cabinetry that provides both beauty and functionality. This kitchen seamlessly opens up to a charming breakfast area, perfect for casual dining, and flows into a stunning two-story family room. Here, you'll find plenty of nature! ral light and space for entertaining or relaxing with family and friends. This exquisite kitchen is truly the heart of the home, combining luxury and comfort in every detail. Multiple areas of the home feature textured walls and ceilings that have been hand-painted by an award-winning artist. Retreat to the master suite, a true sanctuary featuring an additional seating area with fireplace, tray ceilings, and walk-in closet, and enjoy the conveniences of a spa-like ensuite bathroom that includes a skylight, dual vanities, a standing shower, private toilet, and jacuzzi tub with views of the outdoors. Additional bedrooms are generously sized, each offering comfort and privacy with ensuite bathrooms for family members or guests. Outside, the expansive deck wraps around the home and patio areas are perfect for alfresco dining, relaxation, and entertaining. The beautifully landscaped grounds provide ample space for outdoor activities and a sense of seclusion, making this home a true haven for nature lovers. Highly awarded district 203 schools, and minutes away from I-355 and I-88, the lifestyle of Naperville Downtown that includes boutique shops and cuisines from around the world. This luxurious woodland retreat is more than just a home; it is a lifestyle. Don't miss the opportunity to make this exquisite property your own and experience the ultimate in luxury living surrounded by the beauty of nature.
$899,990
328 4th Street Naperville, IL 60540
- Type:
- Single Family
- Sq.Ft.:
- 2,503
- Status:
- Active
- Beds:
- 3
- Year built:
- 2024
- Baths:
- 4.00
- MLS#:
- 12186187
ADDITIONAL INFORMATION
Introducing Naperville's newest Luxury townhome community, The Row @ Loomis! An enclave of 13 Row homes nestled in Downtown Naperville. Modern design, custom features and practical layouts for today's lifestyle. Homes feature four floors of luxury living with each home having its own private rooftop terrace, 2 car garage and open layout. 2-3 bedrooms layouts, flex space, full basements and layouts that offer flexibility and comfort! Located within walking distance to Naperville's vibrant downtown, shopping, restaurants, train, nightlife and more. Book pre construction pricing today!
$899,990
326 4th Street Naperville, IL 60540
- Type:
- Single Family
- Sq.Ft.:
- 2,503
- Status:
- Active
- Beds:
- 3
- Year built:
- 2024
- Baths:
- 4.00
- MLS#:
- 12186144
ADDITIONAL INFORMATION
Introducing Naperville's newest Luxury townhome community, The Row @ Loomis! An enclave of 13 Row homes nestled in Downtown Naperville. Modern design, custom features and practical layouts for today's lifestyle. Homes feature four floors of luxury living with each home having its own private rooftop terrace, 2 car garage and open layout. 2-3 bedrooms layouts, flex space, full basements and layouts that offer flexibility and comfort! Located within walking distance to Naperville's vibrant downtown, shopping, restaurants, train, nightlife and more. Book pre construction pricing today!
- Type:
- Single Family
- Sq.Ft.:
- 2,138
- Status:
- Active
- Beds:
- 2
- Year built:
- 1982
- Baths:
- 3.00
- MLS#:
- 12180050
- Subdivision:
- River Bend
ADDITIONAL INFORMATION
You can't beat this location!!! Beautifully updated ranch home ON THE RIVER with an easy "walk to downtown" Naperville location in River Bend! The views are spectacular as your lot goes down to the river bank (with your own firepit located there). Relax on your custom patio and deck and watch nature all around you! The scenery is gorgeous year-round! This one-story home has been thoughtfully updated in first-class fashion-including the remodeled and expanded kitchen with SS, granite and American Cherry custom cabinetry, custom hardwood flooring, & a wall of windows added in the family room with river views. All 3 baths redone and exquisite built-in millwork -crown molding trim throughout and wainscot detail evident in a number of rooms. 3 bedrooms and 3 full baths in total! The main floor offers a welcoming foyer, living room with a gas fireplace, dining room, a remodeled kitchen and family room, private study/den, 2 bedrooms & 2 baths. The full finished basement: a game room, rec room, 3rd bedroom, 3rd full bath (with steam shower and sauna), plenty of unfinished storage space and updated mechanicals. This is a one-a-kind home in a one-of-a-kind location in downtown Naperville. Low assessment covers lawn care & snow removal. You are a few short blocks from all that Naperville offers!
- Type:
- Single Family
- Sq.Ft.:
- 1,288
- Status:
- Active
- Beds:
- 2
- Year built:
- 1994
- Baths:
- 3.00
- MLS#:
- 12169389
- Subdivision:
- Estes Park
ADDITIONAL INFORMATION
YOU'RE GOING TO BE BLOWN AWAY! This home sets the bar for Naperville townhome living. The current owner literally took this home down to the studs in 2019 and completely rehabbed it from top to bottom. He oversaw both the sturdy updates and the cosmetic updates, and the result is an absolute masterpiece. This home has an upscale, modern feel that's almost impossible find in this area and price point. You're going to LOVE it! What did the 2019 rehab include? New furnace; New water heater; New kitchen including a built-in table, modern cabinets that go all the way to the ceiling, sleek granite counter tops, custom backsplash, and stainless steel appliances; All bathrooms completely remodeled with modern vanities, light and faucet fixtures, toilets; New LVP flooring throughout the entire home (both levels); Custom blinds installed on all the windows; All doors and door knobs replaced; All base trim replaced with a modern 5" white trim board; all light fixtures replaced; and the coolest distressed wood accent wall you'll ever see! And the floor plan? Incredible! The tall ceilings give the home great dimension and the large loft space is a versatile living space. The home was freshly painted in September, 2024 and it's truly move-in ready. Just put your furniture down and head out to enjoy all that Naperville has to offer. Prefer to stay at home? The more spacious back yard with concrete patio is easy to love, too. The home's exterior siding, shutters, door bells, coach lights, GFCI outlets and covers are all being replaced by the association this month, and with no special assessments. The lower taxes and monthly assessments are the icing on the cake. Get this one as fast as you possibly can. It's not going to last!
- Type:
- Single Family
- Sq.Ft.:
- 2,800
- Status:
- Active
- Beds:
- 4
- Lot size:
- 0.3 Acres
- Year built:
- 1975
- Baths:
- 3.00
- MLS#:
- 12177241
- Subdivision:
- Huntington
ADDITIONAL INFORMATION
Welcome to this spacious 4-bedroom, 2.5-bath home located in the highly sought-after Huntington subdivision! Upon entry, gleaming hardwood floors and a bright foyer invite you in. The living room, with modern gray palette and crisp white trim, sets a welcoming tone. Host family gatherings in the formal dining room, perfect for special occasions. The large family room, with beamed ceilings and a cozy gas fireplace, offers a comfortable space to gather or relax. A versatile office / den can easily serve as a 5th bedroom, playroom, study, or bonus room. The kitchen boasts beautiful hardwood floors, ample counter space, and abundant cabinetry with thoughtful touches like two Lazy Susans and pull-out shelving, including in the massive pantry! Under-cabinet lighting and a large skylight keep the space bright and inviting. Enjoy your morning coffee or a good book in the four-season sunroom, which features a stunning wood ceiling, surround windows, and heater, making it a perfect retreat year-round. Step outside to the serene backyard, complete with a brick patio and lush landscaping, perfect for outdoor entertaining. The first-floor laundry/mudroom, located just off the garage, adds convenience to daily living. The garage stands out with sleek epoxy flooring and a versatile wall storage system, ideal for organizing tools, recreation items, and more! Upstairs, the primary bedroom features a spacious walk-in closet with organization system. The en-suite bathroom includes two separate sinks and shower. Three additional bedrooms are generously sized. Second full bath features an extra-deep jetted tub. The finished basement provides additional entertaining space with a wet bar and mini fridge, while the unfinished area offers ample storage, including a cedar closet. This home offers incredible value in one of Naperville's original subdivisions. Top-rated Naperville 203 schools, minutes to Downtown Naperville, and walking distance to parks and local amenities. Don't miss this opportunity to bring your design ideas and make this house your home!
- Type:
- Single Family
- Sq.Ft.:
- 2,294
- Status:
- Active
- Beds:
- 4
- Lot size:
- 0.32 Acres
- Year built:
- 1984
- Baths:
- 3.00
- MLS#:
- 12175195
- Subdivision:
- Countryside
ADDITIONAL INFORMATION
Beautiful 4 bedroom Colonial situated on a 1/3 acre lot in Naperville's uber desirable Countryside neighborhood! Hardwood flooring throughout the entire first floor! Gourmet kitchen with 42" custom cabinetry, granite tops, recessed lighting, stainless appliances & bay window overlooking the fully fenced, beautifully landscaped back yard. Kitchen opens to family room w/ fireplace, built in cabinetry, and brand new sliding glass door! 4 spacious bedrooms all up with ample closet space. Master suite features walk in closet and stunning remodeled bathroom! Full finished basement with huge rec room and massive storage area. INCREDIBLE fenced backyard with brick paver patio situated on a 1/3 acre lot which is extremely rare for the area! Recent Updates include Dishwasher ('24), Sliding Glass Door ('24), Furnace/AC/Water Heater/Humidifier ('21), Stainless Steel Kitchen Appliances ('20), Both Upstairs Bathrooms Remodeled ('17), Newer basement windows, Roof/Siding/Windows ('08). Sought after Naperville District 204 Schools and less than 2 miles to Downtown Naperville! *Sellers preference is a closing 12/16 or after*


© 2024 Midwest Real Estate Data LLC. All rights reserved. Listings courtesy of MRED MLS as distributed by MLS GRID, based on information submitted to the MLS GRID as of {{last updated}}.. All data is obtained from various sources and may not have been verified by broker or MLS GRID. Supplied Open House Information is subject to change without notice. All information should be independently reviewed and verified for accuracy. Properties may or may not be listed by the office/agent presenting the information. The Digital Millennium Copyright Act of 1998, 17 U.S.C. § 512 (the “DMCA”) provides recourse for copyright owners who believe that material appearing on the Internet infringes their rights under U.S. copyright law. If you believe in good faith that any content or material made available in connection with our website or services infringes your copyright, you (or your agent) may send us a notice requesting that the content or material be removed, or access to it blocked. Notices must be sent in writing by email to [email protected]. The DMCA requires that your notice of alleged copyright infringement include the following information: (1) description of the copyrighted work that is the subject of claimed infringement; (2) description of the alleged infringing content and information sufficient to permit us to locate the content; (3) contact information for you, including your address, telephone number and email address; (4) a statement by you that you have a good faith belief that the content in the manner complained of is not authorized by the copyright owner, or its agent, or by the operation of any law; (5) a statement by you, signed under penalty of perjury, that the information in the notification is accurate and that you have the authority to enforce the copyrights that are claimed to be infringed; and (6) a physical or electronic signature of the copyright owner or a person authorized to act on the copyright owner’s behalf. Failure to include all of the above information may result in the delay of the processing of your complaint.
Naperville Real Estate
The median home value in Naperville, IL is $493,300. This is higher than the county median home value of $344,000. The national median home value is $338,100. The average price of homes sold in Naperville, IL is $493,300. Approximately 71.18% of Naperville homes are owned, compared to 24.26% rented, while 4.55% are vacant. Naperville real estate listings include condos, townhomes, and single family homes for sale. Commercial properties are also available. If you see a property you’re interested in, contact a Naperville real estate agent to arrange a tour today!
Naperville, Illinois 60540 has a population of 149,013. Naperville 60540 is more family-centric than the surrounding county with 41.51% of the households containing married families with children. The county average for households married with children is 36.11%.
The median household income in Naperville, Illinois 60540 is $135,772. The median household income for the surrounding county is $100,292 compared to the national median of $69,021. The median age of people living in Naperville 60540 is 39.3 years.
Naperville Weather
The average high temperature in July is 83.8 degrees, with an average low temperature in January of 15.1 degrees. The average rainfall is approximately 38.6 inches per year, with 28.7 inches of snow per year.





