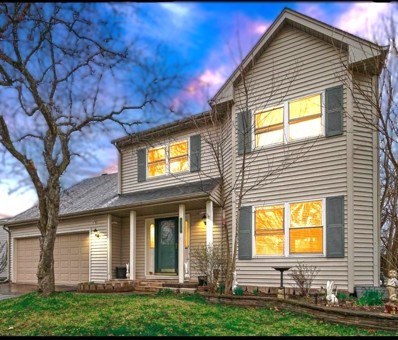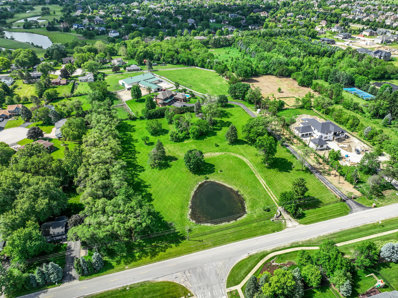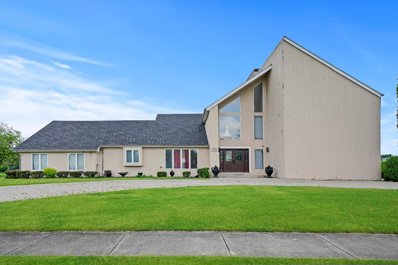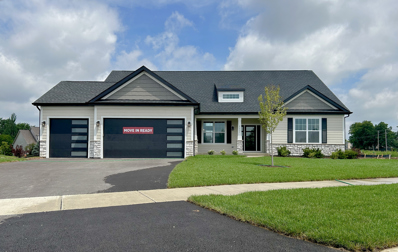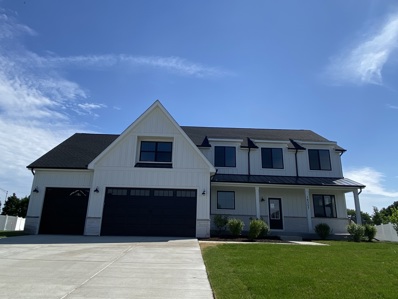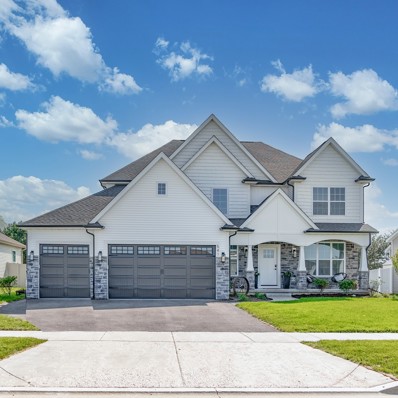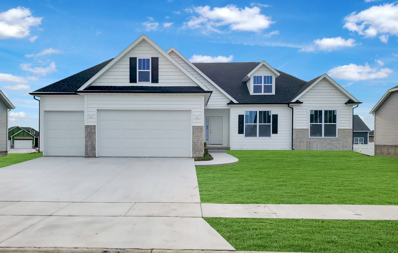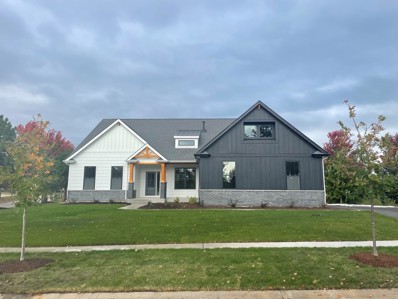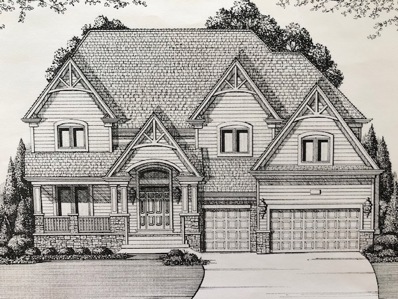Naperville IL Homes for Rent
- Type:
- Single Family
- Sq.Ft.:
- 2,377
- Status:
- Active
- Beds:
- 4
- Year built:
- 1984
- Baths:
- 4.00
- MLS#:
- 12080790
ADDITIONAL INFORMATION
2 Story house, 4 bedrooms, 4 Bathrooms. Full complete basement with shower, wet bar and heated floors. NEW AC/Heater. NEW Roof. Hardwood floors through the entire house. Newer Water Heater. Best Schools: District 204, Clow, Gregory and Neuqua Valley. Wood burning fireplace. Vaulted Ceilings and Skylights. Ceiling Fans. Open layout. 3 level Deck, kitchen pantry room.
$1,765,000
24531 W 103rd Street Naperville, IL 60564
- Type:
- Land
- Sq.Ft.:
- n/a
- Status:
- Active
- Beds:
- n/a
- Lot size:
- 4.25 Acres
- Baths:
- MLS#:
- 12046559
ADDITIONAL INFORMATION
RARE FIND - own your own gated estate!! 4 plus acres with great frontage - ideal for having absolute privacy. Located in acclaimed 204 school district (Neuqua Valley High School). This package is a 3 Lot site: 3 lots, offering a variety of options. Build on 1 site, and sell off 1 or 2 lots. FAMILY COMPOUND: Build a primary home & have a guest home, caretaker residence, etc. Great opportunity for a savvy buyer, or builder/developer looking for a rare commodity. NO covenants/restrictions - make your own rules! SELLER FINANCING AVAILABLE for qualified buyers - call for term sheet. 18+ Page eBrochure.
- Type:
- Single Family
- Sq.Ft.:
- 5,000
- Status:
- Active
- Beds:
- 4
- Lot size:
- 0.96 Acres
- Year built:
- 1989
- Baths:
- 5.00
- MLS#:
- 12047558
- Subdivision:
- Tamarack Fairways
ADDITIONAL INFORMATION
A 5000-square-foot modern contemporary home is located on a golf course lot, right at the second tee. The house boasts a built-in ground swimming pool along with spectacular views. It has two fireplaces and two master-bedroom suites on the first and second floors. The kitchen is new and has a third-floor office or craft room. The basement is finished and has a bathroom and a fifth bedroom or office. The lot is almost an acre, with a three-car garage and a separate majestic circular driveway with over 160 LED starlights in the ground. This is a must-see!
- Type:
- Single Family
- Sq.Ft.:
- 2,619
- Status:
- Active
- Beds:
- 4
- Year built:
- 2024
- Baths:
- 3.00
- MLS#:
- 12041790
- Subdivision:
- Ashwood Heights
ADDITIONAL INFORMATION
READY TO MOVE IN new home presented by Silverthorne Homes. Upgrades galore in this amazing home including extended dining room, extended great room, extended master bedroom, Jack and Jill bathroom, added powder room, waterfall island, gourmet cabinet package, upgraded appliance package, premium exterior finishes, whole house humidifier, upgraded railings, upgraded flooring, tankless water heater and premium lighting, plumbing, and interior millwork finishes. Looking for more space? Silverthorne can finish 1085 sqft in the basement adding an additional bedroom, full bathroom and large rec room which still leaves over half of this HUGE basement for storage. Please contact us for specifics on this available feature including cost and layout. The Bettendorf 2.0 is the 4 bedroom version of the Silverthorne's most popular plan! The Bettendorf 2.0 is the open floor plan with a split bedroom layout for the homeowner who wants something uniquely chic. The foyer opens up to a tremendous great room and dining room accentuated by impressive 13' tray ceilings. The kitchen overlooks the entire area over an angled island with breakfast bar reminiscent of a metropolitan penthouse. This luxurious kitchen also includes granite countertops, and 42" dovetail cabinetry with soft close drawers and crown molding. For optimum privacy the three guest bedrooms are split from the master suite and bathroom which offer all indulgence that you could want. Homes built with smart home technology from Honeywell, Schlage, and Lutron.
$1,565,000
2303 Hancock Court Naperville, IL 60564
- Type:
- Single Family
- Sq.Ft.:
- n/a
- Status:
- Active
- Beds:
- 6
- Year built:
- 2024
- Baths:
- 7.00
- MLS#:
- 12008660
- Subdivision:
- Stillwater
ADDITIONAL INFORMATION
NEW CONSTRUCTION-TO BE BUILT. PHOTO OF VACANT LOT. ***SOLD BEFORE PROCESSING***
- Type:
- Single Family
- Sq.Ft.:
- 2,604
- Status:
- Active
- Beds:
- 4
- Lot size:
- 0.3 Acres
- Year built:
- 2024
- Baths:
- 3.00
- MLS#:
- 12003758
- Subdivision:
- Ashwood Heights
ADDITIONAL INFORMATION
Proposed New Construction presented by Silverthorne Homes. The Modern Farmhouse new home boasts a thoughtfully designed floor plan that maximizes functionality and comfort. Let's explore its standout features: The open-concept layout creates a seamless flow between the kitchen, dining area, and living space. This design promotes a sense of spaciousness and encourages social interaction, making it ideal for entertaining guests. The kitchen is a focal point of the home, featuring top-of-the-line appliances, ample storage space, and stylish cabinetry. It is equipped with modern conveniences and designed to accommodate culinary adventures, making it a dream for aspiring chefs and cooking enthusiasts. The master suite offers a private retreat within the home. It typically includes a spacious bedroom, a well-appointed en-suite bathroom, and a walk-in closet. This tranquil sanctuary provides a space to unwind and rejuvenate after a long day. Additional bedrooms in the floor plan are versatile and can be adapted to suit different needs. Whether you require guest rooms, home offices, or playrooms, these rooms can be personalized to meet your specific requirements. This includes an optional first floor in-law suite. The inclusion of multiple bathrooms ensures convenience and privacy for both residents and guests. Well-designed bathrooms feature quality fixtures, stylish finishes, and functional layouts. Ample storage solutions are incorporated throughout the floor plan. From walk-in closets to built-in shelving units and cabinets, there is plenty of space to keep belongings organized and clutter-free. Large windows throughout the home allow for an abundance of natural light, creating a bright and welcoming ambiance. This not only enhances the aesthetic appeal but also contributes to a cheerful and inviting atmosphere. Outdoor living spaces are designed to complement the indoor living areas. Whether it's a covered porch, a patio, or a deck, these spaces provide opportunities for outdoor relaxation, dining, and entertaining, allowing residents to enjoy the surrounding landscape. The floor plan emphasizes energy efficiency by incorporating features such as LED lighting, energy-efficient appliances, and well-insulated windows. These elements help reduce utility costs and minimize the environmental footprint of the home. Overall, this modern farmhouse floor plan combines functionality, style, and comfort to create a harmonious living environment. Its well-designed spaces and attention to detail make it an ideal choice for those seeking a contemporary yet cozy home. Pictures of previously built homes, some with upgrades.
- Type:
- Single Family
- Sq.Ft.:
- 3,065
- Status:
- Active
- Beds:
- 5
- Lot size:
- 0.34 Acres
- Year built:
- 2023
- Baths:
- 3.00
- MLS#:
- 11981906
- Subdivision:
- Ashwood Heights
ADDITIONAL INFORMATION
Proposed New Construction presented by Silverthorne Homes.This magnificent home is a perfect blend of timeless elegance and modern comfort, offering the best of both worlds for those looking for their dream home. With a unique layout that can be customized to your liking, the Williamson floor plan is sure to impress. As you enter this home, you will be greeted by a grand foyer that leads into the open living area. The living room is spacious and inviting, with plenty of natural light coming in from the large windows that surround it. The room also boasts a beautiful fireplace, perfect for cozy nights in. Adjacent to the living room is the kitchen and dining area, which are both equally impressive. The kitchen features top-of-the-line stainless steel appliances, a large center island, and ample counter and storage space. The dining area is perfect for hosting dinner parties or meals, with plenty of room for a large table and chairs. The kitchen also has a walk-in pantry, adding extra storage space and convenience. The Williamson floor plan offers four bedrooms, each with its own unique features. The master suite is a true oasis, with a spacious bedroom, luxurious bathroom, and a large walk-in closet. The bathroom features a double vanity, a large soaking tub, and a separate shower. The remaining three bedrooms are located on the opposite side of the home, offering privacy and space for guests. Each bedroom has access to its own bathroom, ensuring that everyone has their own space and privacy. One of the best things about the Williamson floor plan is its flexibility. This builder offers the ability to customize certain aspects of the home to suit your specific needs and preferences. This means that you can choose different finishes, fixtures, and layouts to make this home truly your own. This home also boasts a number of other features that make it truly exceptional. For example, the Williamson floor plan has a three-car garage, providing ample storage space for vehicles and other belongings. The home also has a large laundry room, making it easy to keep up with household chores. Additionally, the home has an option for a sunroom, which is perfect for outdoor entertaining or simply enjoying the beautiful weather. When it comes to energy efficiency, the Williamson floor plan excels. The home has a number of energy-saving features, including Energy Star rated appliances, Low E windows, and a high-efficiency HVAC system. This means that you can enjoy a comfortable home while also saving money on your energy bills. Overall, the Williamson floor plan is an exceptional home that is sure to impress. With its beautiful design, flexible layout, and energy-efficient features, this home is a true gem. Whether you're looking for a place to call your own, the Williamson floor plan is definitely worth considering. Schedule a showing today! Homes built with smart home technology from Honeywell, Schlage, and Lutron. Pictures of previously built homes, some with upgrades.
- Type:
- Single Family
- Sq.Ft.:
- 1,873
- Status:
- Active
- Beds:
- 3
- Year built:
- 2023
- Baths:
- 2.00
- MLS#:
- 11809658
- Subdivision:
- Ashwood Heights
ADDITIONAL INFORMATION
Proposed new construction. The Ashbury model offers an impressive list of amenities in a manageable package. Cathedral ceilings and a beautiful fireplace accentuate an impressive great room which opens into a dining area and kitchen, all lined by hardwood floors. And with granite countertops, 42" dovetail cabinetry, soft close drawers and crown molding, the kitchen provides the practicality and luxury that every chef covets. The kitchen leads into a laundry room that connects to a spacious three-car garage. Opposite the laundry room, you'll find three bedrooms and two bathrooms, highlighted by an opulent master bedroom featuring tray ceilings, and a serene master bath with double sinks, soaker tub and separate shower. Homes built with smart home technology from Honeywell, Schlage, and Lutron.
- Type:
- Single Family
- Sq.Ft.:
- 2,371
- Status:
- Active
- Beds:
- 4
- Year built:
- 2023
- Baths:
- 2.00
- MLS#:
- 11809054
- Subdivision:
- Ashwood Heights
ADDITIONAL INFORMATION
Proposed New Construction. The Aspen is the epitome of modern living with its spacious open-concept design and luxurious finishes. The large great room offers a comfortable space to unwind after a long day, with plenty of natural light streaming through the windows. The stunning kitchen is a chef's dream, with top-of-the-line stainless steel appliances, elegant cabinetry, and a large island perfect for meal preparation or hosting guests. Whether you're cooking a gourmet meal or entertaining friends, the kitchen is sure to impress. The upstairs master suite is a tranquil oasis, complete with a spa-like en-suite bathroom and plenty of space to relax and unwind. The three additional bedrooms offer ample space for guests, ensuring that everyone who visits will feel right at home. With its beautifully landscaped yard, The Aspen offers the perfect outdoor living space for enjoying stunning natural surroundings. The covered patio is the perfect place to sit and enjoy a cup of coffee or watch the kids play in the yard. Located in a highly desirable neighborhood, The Aspen is the perfect place to call home for anyone looking for a luxurious and modern living space. With its attention to detail, quality craftsmanship, and beautiful finishes, this semi-custom home is sure to exceed your expectations. Don't miss out on the opportunity to make The Aspen your dream home! Schedule a showing today! Homes built with smart home technology from Honeywell, Schlage, and Lutron. Pictures of previously built homes, some with upgrades.
$1,025,000
2255 Wendt Circle Naperville, IL 60564
- Type:
- Single Family
- Sq.Ft.:
- 3,260
- Status:
- Active
- Beds:
- 4
- Lot size:
- 0.25 Acres
- Year built:
- 2024
- Baths:
- 4.00
- MLS#:
- 10653495
- Subdivision:
- Clow Creek Farm
ADDITIONAL INFORMATION
TO BE BUILT! BRAND NEW PROPOSED CONSTRUCTION BY BUILDERS IN THE CLOW CREEK FARM ADDITION! 61 LOTS TO CHOOSE FROM! THE CLOW CREEK FARM ADDITION IS A BRAND NEW SUBDIVISION IN SOUTH NAPERVILLE! THIS "NICOLE CRISTINE" MODEL HOME IS ON LOT #45! 4 BEDROOMS! 4 FULL BATHROOMS! 3,260SF! LOOK-OUT LOT! DEEP POUR BASEMENT! TIME TO PICK OUT ALL SELECTIONS! 3 CAR GARAGE! HIGH EFFICIENCY HAVC SYSTEM! SOLAR PANELS OPTIONAL! AWARD WINNING DISTRICT #204 SCHOOLS W/NEUQUA VALLEY HIGH SCHOOL! AN AMAZING HOME! FEATURE SHEET IS AVAILABLE AT BUILDER MODEL IN SUBDIVISION!


© 2024 Midwest Real Estate Data LLC. All rights reserved. Listings courtesy of MRED MLS as distributed by MLS GRID, based on information submitted to the MLS GRID as of {{last updated}}.. All data is obtained from various sources and may not have been verified by broker or MLS GRID. Supplied Open House Information is subject to change without notice. All information should be independently reviewed and verified for accuracy. Properties may or may not be listed by the office/agent presenting the information. The Digital Millennium Copyright Act of 1998, 17 U.S.C. § 512 (the “DMCA”) provides recourse for copyright owners who believe that material appearing on the Internet infringes their rights under U.S. copyright law. If you believe in good faith that any content or material made available in connection with our website or services infringes your copyright, you (or your agent) may send us a notice requesting that the content or material be removed, or access to it blocked. Notices must be sent in writing by email to [email protected]. The DMCA requires that your notice of alleged copyright infringement include the following information: (1) description of the copyrighted work that is the subject of claimed infringement; (2) description of the alleged infringing content and information sufficient to permit us to locate the content; (3) contact information for you, including your address, telephone number and email address; (4) a statement by you that you have a good faith belief that the content in the manner complained of is not authorized by the copyright owner, or its agent, or by the operation of any law; (5) a statement by you, signed under penalty of perjury, that the information in the notification is accurate and that you have the authority to enforce the copyrights that are claimed to be infringed; and (6) a physical or electronic signature of the copyright owner or a person authorized to act on the copyright owner’s behalf. Failure to include all of the above information may result in the delay of the processing of your complaint.
Naperville Real Estate
The median home value in Naperville, IL is $493,300. This is higher than the county median home value of $305,000. The national median home value is $338,100. The average price of homes sold in Naperville, IL is $493,300. Approximately 71.18% of Naperville homes are owned, compared to 24.26% rented, while 4.55% are vacant. Naperville real estate listings include condos, townhomes, and single family homes for sale. Commercial properties are also available. If you see a property you’re interested in, contact a Naperville real estate agent to arrange a tour today!
Naperville, Illinois 60564 has a population of 149,013. Naperville 60564 is more family-centric than the surrounding county with 41.51% of the households containing married families with children. The county average for households married with children is 37.33%.
The median household income in Naperville, Illinois 60564 is $135,772. The median household income for the surrounding county is $95,751 compared to the national median of $69,021. The median age of people living in Naperville 60564 is 39.3 years.
Naperville Weather
The average high temperature in July is 83.8 degrees, with an average low temperature in January of 15.1 degrees. The average rainfall is approximately 38.6 inches per year, with 28.7 inches of snow per year.
