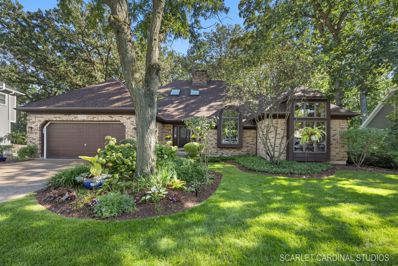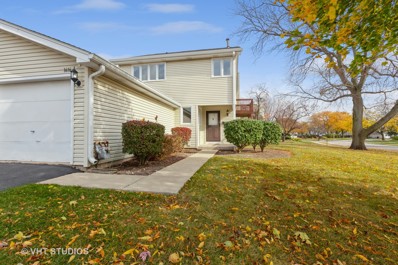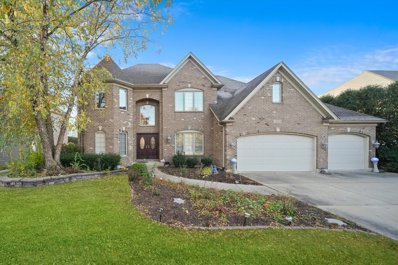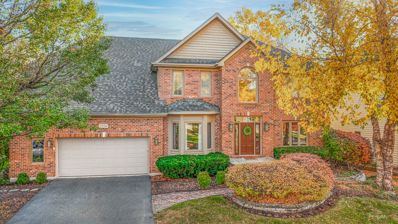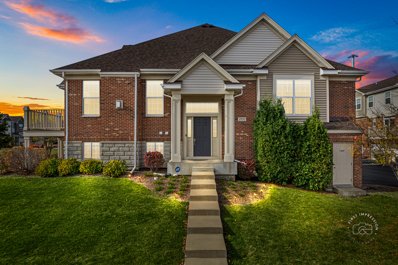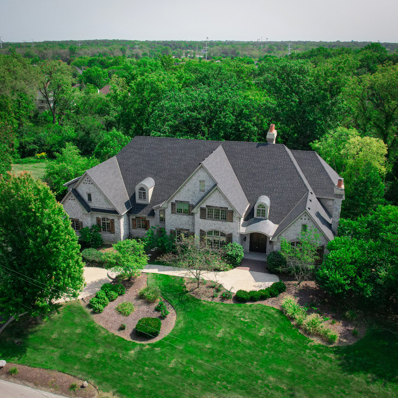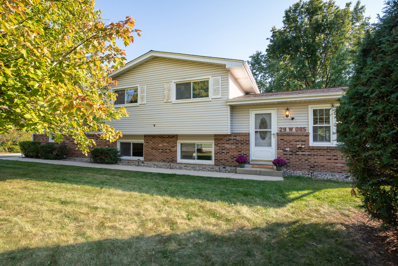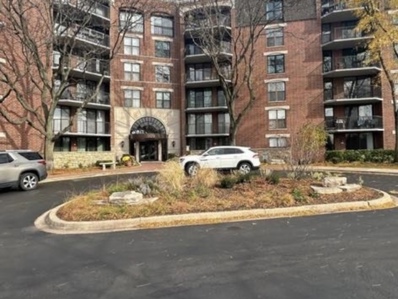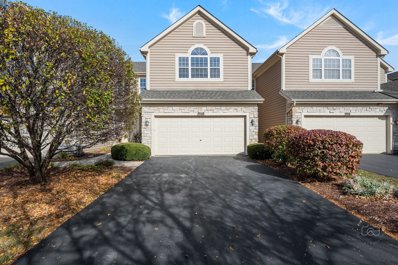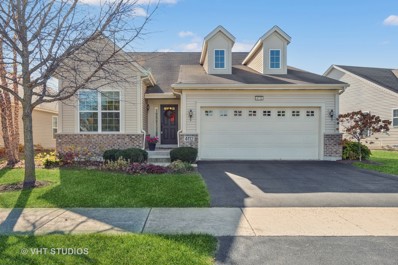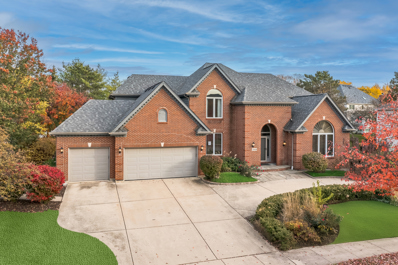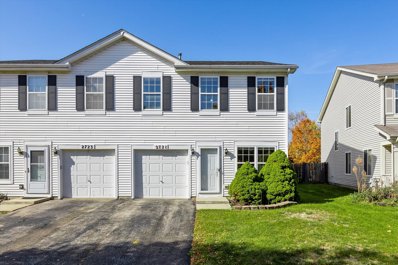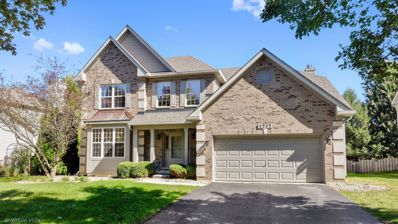Naperville IL Homes for Rent
- Type:
- Single Family
- Sq.Ft.:
- 3,250
- Status:
- Active
- Beds:
- 5
- Lot size:
- 0.31 Acres
- Year built:
- 1988
- Baths:
- 4.00
- MLS#:
- 12201640
- Subdivision:
- Riverwoods
ADDITIONAL INFORMATION
Are you ready to be wowed? This rare find in Naperville #203 school district boasts a massive 1st floor primary suite plus 2 additional suites on the 2nd level! Set on a gorgeous 1/3 acre wooded lot in the prestigious River Woods Subdivision, this stunning one owner home has been expertly maintained and cared for. As you step into the modern, open layout, the wow factor is present in this home with the gorgeous custom 2 story stone fireplace wall and a skylight in the massive foyer. Step down into the huge Great Room. There are so many different furniture layouts possible here to meet your needs. Enjoy the stone fireplace and beamed ceilings, while overlooking the gorgeous wooded back yard. The private dining room is right off the nicely refreshed kitchen. The kitchen features a vaulted eating area with skylights, white painted cabinets, granite counters, stainless appliances, the perfect coffee station area, a planning desk and a great sized pantry. There's even extra "bar" countertop seating into the great room. The bright and open kitchen ties in perfectly into the rest of the house. The first floor primary suite is absolutely huge and it boasts a soaring vaulted ceiling and a spacious walk in closet. The en suite features a relaxing jacuzzi tub and 2 extra large vanities with tons of counter top and storage space. A separate shower, skylights and water closet round out this luxury space. The 2 additional bedrooms on the 1st level feature gorgeous oversized windows which let in so much natural light, extra tall ceilings and great closet space. If you need a home office, either of these spaces would be a treat to work in. The 2nd full bathroom is located on the 1st level. Heading up the open staircase, you'll notice how light and bright it is with the skylights above. There are 2 incredibly sized full bedrooms suites here, both boasting tons of closet space and their own individual extra large bathrooms - a perfect guest room set up! It's like having 3 primary suite options! Out back, relax on your deck among the towering trees providing beautiful shade and privacy. The firepit area is the perfect place for evening s'mores. In the professionally landscaped front yard, enjoy the ease of an in ground sprinkler system. The big ticket items have already been taken care of for you here : 2022 - New dryer. 2021 - New Roof. (All skylights have been replaced over the years.) 2021 - New Dishwasher. 2020 - New Refrigerator. 2014 - New furnace with a 15 year warranty. This home also features a water softener and reverse osmosis system, security system and intercom. The lifestyle of Riverwoods Subdivision is really something special. Not only are you in walking distance to the renowned Riverwoods Elementary School, but you are also a 3 minute drive or short walk or bike ride to so many outdoor adventures! Fish or boat on Whalon Lake! Let your dog roam at the fenced in dog park. Miles of paved paths connect to The DuPage River Park, and the DuPage River Sports Complex - so many outdoor options here, and just a few minutes from downtown Naperville and highway access. All this plus no HOA!
- Type:
- Single Family
- Sq.Ft.:
- 1,595
- Status:
- Active
- Beds:
- 3
- Year built:
- 1982
- Baths:
- 3.00
- MLS#:
- 12188628
- Subdivision:
- Country Lakes
ADDITIONAL INFORMATION
Great location in North Naperville, 204 school district! This home boasts a fresh and inviting atmosphere with new paint throughout, including walls, ceilings, trim, baseboards and doors. New carpet throughout. The kitchen has been updated with luxury vinyl plank flooring and all-new stainless steel appliances. The spacious primary bedroom offers a full bath and walk-in closet. There is a full unfinished basement ready for your ideas. Enjoy outdoor entertaining on the newly power-washed and restained deck. Located just minutes from parks, recreation, and vibrant downtown Naperville. You'll have easy access to shopping, dining, and entertainment. The home is also close to walking trails and local schools, offering a perfect blend of convenience and community. Close to I88 and Metra station.
- Type:
- Single Family
- Sq.Ft.:
- 3,737
- Status:
- Active
- Beds:
- 5
- Year built:
- 2003
- Baths:
- 4.00
- MLS#:
- 12182162
ADDITIONAL INFORMATION
This stunning property is the epitome of style and functionality. Step into a magnificent 2-story foyer adorned with gleaming refinished hardwood floors that set the tone for elegance. Enjoy cooking and entertaining in a kitchen equipped with granite countertops, stainless steel appliances, a spacious island, a bar area with a beverage fridge, and a large pantry. The airy 2-story family room is flooded with natural light, offering breathtaking views of the private backyard and featuring a beautifully positioned fireplace. Arched doorways seamlessly connect to sophisticated living and dining rooms. A flexible office/bedroom with double doors, along with a convenient laundry room, enhance the main level's functionality. Retreat to a master suite complete with a spacious bath featuring a soaking tub, separate shower, and dual sink areas. The extra-large closet has three distinct sections for all your storage needs. The second-floor features three additional generously sized bedrooms, perfect for family or guests. A true highlight, the basement offers a vast recreation room, a dedicated exercise area, an additional bedroom or office, a full bathroom, and a kitchenette, along with ample storage space. The professionally landscaped yard, complete with a sprinkler system, is perfect for entertaining or unwinding. Enjoy serene evenings on the brick patio, surrounded by a private, tree-lined yard. A 3-car garage, zoned heating and cooling with dual furnaces and water heaters, and a new roof installed in 2019 add to the home's appeal. Situated in a fantastic area with easy access to parks, walking paths, restaurants, and stores. Plus, enjoy the benefits of a South Pointe Swimming Pool Bond. Don't miss this exceptional opportunity to make this dream home yours!
- Type:
- Single Family
- Sq.Ft.:
- 1,342
- Status:
- Active
- Beds:
- 3
- Year built:
- 1983
- Baths:
- 2.00
- MLS#:
- 12200178
ADDITIONAL INFORMATION
MULTIPLE OFFERS RECEIVED. HIGHEST & BEST REQUEST BY 6PM ON SUNDAY, NOVEMBER 3. This amazing & nicely appointed 2 story in popular Brookdale boasts: A sun-filled living room with cozy gas start fireplace; Updated kitchen with white cabinets, subway tile backsplash & breakfast bar; Dining area with door to the large deck overlooking the privacy fenced yard; Master suite with walk-in closet & direct access to the nicely updated bath; Ceiling fans in all bedrooms; New furnace in 2024. Minutes away from I-88, shops, restaurants & downtown Naperville. Come see this lovely home today!
- Type:
- Single Family
- Sq.Ft.:
- 1,050
- Status:
- Active
- Beds:
- 2
- Year built:
- 1979
- Baths:
- 2.00
- MLS#:
- 12201195
- Subdivision:
- Cress Creek
ADDITIONAL INFORMATION
WALK UP OR TAKE THE ELEVATOR TO THIS SECOND FLOOR TWO BEDROOM TWO BATHROOM LUXURY CONDO. FRESH MODERN PAINT, WHITE TRIM WITH NEWER CARPET. SPACIOUS OPEN CONCEPT KITCHEN LIVING ROOM COMBO WITH SLIDING GLASS DOORS TO THE PRIVATE BALCONY OVERLOOKING A WOODED COURTYARD. SHADED IN THE PM FOR SUMMER BARBECUES. STAINLESS STEEL RANGE, MICROWAVE & DISHWASHER 2023, LIGHT FIXTURES,WINDOWS, ROOF, UPDATED HALLWAYS 2023! GREAT AMENITIES WITH CLUBHOUSE, POOL, PLAYGROUND, BASKETBALL & TENNIS COURTS. DOUBLE DOOR SECURITY ENTRANCE. LAUNDRY IN THE LOWER LEVEL WITH ADDITIONAL ASSIGHNED STORAGE. MONTHLY ASSEMENT INCLUDES HEAT, WATER GAS & COMMON INSURANCE. CLUBHOUSE POOL, EXTERIOR MAINTENANCE SCAVANGER, LAWN CARE AND SNOW REMOVAL. AMPLE OUTDOOR PARKING IS UNASSIGNED. JUST MINUTES TO DOWNTOWN STORES, RESTAURANTS, CENTENNIAL BEACH, BIKE PATH, METRA TRAIN & I-88.
- Type:
- Single Family
- Sq.Ft.:
- 1,910
- Status:
- Active
- Beds:
- 3
- Year built:
- 2017
- Baths:
- 3.00
- MLS#:
- 12201100
- Subdivision:
- Emerson Park
ADDITIONAL INFORMATION
Welcome to this SIMPLY STUNNING, better than New Construction, former builder's Model, LUXURY Townhome for sale in Emerson Park. Built in 2017 and loaded with the highest level of upgrades and features, the Clark model has 2 en-suite bedrooms on the 2nd level PLUS a large Loft. Convenient 2nd Floor Laundry Room. The Main Floor has everyone's favorite white kitchen, quartz countertops, farmhouse sink and all stainless-steel appliances, separate dining area, a very warm and inviting Family Room. There is also a half bath on the Main level. Lower Level has a beautiful built-in bar cabinet, use this bonus space as a home office, a 3rd bedroom option, a home gym, so many possibilities...you decide. Attached 2 Car Garage. Assigned Top Rated Naperville School District 204. Convenient Location close to all the shopping, dining, coffee shops and Rt 59 area amenities. EVERY INCH OF THIS BEAUTIFUL TOWNHOME SHOWS HIGH QUALITY. The most LUXURIOUS TOWNHOUSE in 60564 under 500k just hit the market. Welcome Home! Welcome to 4306 Monroe Ave!
- Type:
- Single Family
- Sq.Ft.:
- 3,220
- Status:
- Active
- Beds:
- 4
- Lot size:
- 0.25 Acres
- Year built:
- 1997
- Baths:
- 4.00
- MLS#:
- 12200132
- Subdivision:
- Stillwater
ADDITIONAL INFORMATION
Welcome to your dream home in the beautiful Stillwater Subdivision! This exquisite 4-bedroom, 3.1-bath residence offers the perfect blend of elegance and comfort throughout. As you step through the front door, you're greeted by hardwood flooring and soaring high ceilings, leading you into the spacious living and dining areas-ideal for entertaining. The upgraded kitchen is a chef's delight, seamlessly connecting to the inviting 2-story family room. Here, a cozy fireplace and floor-to-ceiling windows bathe the space in natural light, creating a warm and welcoming atmosphere. The versatile first floor includes an additional room, perfect for a home office or easily convertible into a fifth bedroom. The laundry room and first floor bathroom have been recently updated with new paint, cabinetry, flooring, light fixtures and new washer & dryer! Upstairs, you'll find a thoughtfully designed layout featuring four generous bedrooms, each with ample closet space and tasteful window treatments. Unwind in the stunning primary suite, complete with an updated ensuite bathroom with dual vanity and separate shower/bath. The fully finished basement provides even more living space, featuring a stylish bar setup-perfect for entertaining guests-and an additional room with a full bath. Step outside to your backyard oasis, surrounded by mature trees for added privacy. Relax on the patio by the fireplace or host gatherings in this serene setting. Living in Stillwater means you also have access to fantastic community amenities, including a clubhouse, pool, tennis courts, and sports courts-just steps away from your door. Don't miss the opportunity to call this beautiful home your own! Located in District 204, with walking distance to the elementary school, and the highly acclaimed Neuqua Valley Highschool a short distance away. NEW ROOF 2022, INTERIOR PAINT 2023-2024, 1ST FLOOR BATHROOM REMODEL 2024, LAUNDRY ROOM REMODEL 2024, WASHER & DRYER 2023, LIGHT FIXTURES 2024.
Open House:
Sunday, 11/17 4:00-6:00PM
- Type:
- Single Family
- Sq.Ft.:
- 1,955
- Status:
- Active
- Beds:
- 3
- Year built:
- 2016
- Baths:
- 3.00
- MLS#:
- 12199182
- Subdivision:
- Mayfair
ADDITIONAL INFORMATION
One of Mayfair's most sought after floorplans - The Diversey! This spectacular 3 bed 3 full bath end unit is loaded with sunlight and has water views from nearly every window. Ultra premium East facing lot with unobstructed water views from the front and wide open space to the South! This unit is ready to impress with open concept family room, breakfast nook, and kitchen. Beautiful kitchen features island with breakfast bar, granite countertops, stainless steel appliances, and 36" cabinets with crown moulding. Kitchen opens into family room with 12 foot ceilings and heatilator fireplace that turns on and off with the push of a button. Master bedroom offers huge en suite bath & two separate walk-in closets. 2nd bedroom and 2nd full bath also located on main level. Lower level is light and bright with bonus room, 3rd bedroom, 3rd full bath, and laundry room. This floor plan is easily suitable for an in Law arrangement with bedroom and full bath on the lower level. District 204/Metea Valley HS! Mayfair is within walking distance to Whole Foods, DSW, Nordstrom Rack, Dicks Sporting Goods, several restaurants and more! One of the most convenient spots in all of Naperville!
$2,499,995
8s223 Derby Drive Naperville, IL 60540
- Type:
- Single Family
- Sq.Ft.:
- 8,782
- Status:
- Active
- Beds:
- 5
- Lot size:
- 2.48 Acres
- Year built:
- 2003
- Baths:
- 7.00
- MLS#:
- 12200557
- Subdivision:
- Brenwood Estates
ADDITIONAL INFORMATION
Prepare to be amazed and find all your needs met in this atelier stone, brick, & stucco facade Estate! This custom luxury home is nestled amidst the serene beauty of nature on 2.5 acres offering 4 levels of living with 5 bedrooms, 6.5 bathrooms, with a fully finished walk-out basement creating over 12,000 Sq. Ft. of living space. Upon entering, you're greeted by a two-story foyer featuring a curved staircase providing a level of grandeur complimented with intricate millwork and ironwork. Expansive first floor displays an open concept with soaring vaulted ceilings in the living room, 9 Ft. Doors and entryways providing seamless continuity through dining room leading to the heart of the home. The soaring 2-story family room is accented with a Jerusalem stone fire place & surrounded by large windows providing panoramic views of the lush landscape. Indulge in your culinary talents in a RECENTLY RENOVATED chefs kitchen equipped with professional grade appliances including Bosc Dacor, Viking, GE Monogram. This Bespoke kitchen was intricately designed with imported 150+ year old antique beams, Double islands providing a balance of workspace and entertainment/hosting. Kitchen also features two full sized sinks, two dishwashers, generous walk-in pantry space & many hidden extras such as a pot-filler, appliance drawer with power, dish towel pull-out, spice rack, and more to ensure a pristine aesthetic while providing immense functionality. The breakfast room is flooded with natural light with floor to ceiling windows and impressive views. Executive style office on the main floor with rich polished wood panel walls and coffered ceiling. 3 Staircases lead you to the 2nd floor including a spiral staircase from the family room to the 2nd floor library that creates a tranquil environment looking over the family room with the picturesque views of the outdoors. Primary bedroom features a semicircle enclave sitting room, gas fireplace, and vaulted ceilings. The primary bedroom includes a luxurious walk-in closet fit for royalty; spacious compartments, center island, accessory/jewelry drawers, suit closet, and ample amounts of space. Primary bath is lined with floor to ceiling tile, elegant marble topped counters, steam shower with rainfall shower head, a glamorous dual vanity with seated make-up area, and a deep bathtub perfect for ultimate relaxation. Bedroom 2 features an ensuite bath. Bedrooms 3 and 4 connect with a Jack and Jill bath. The third floor features a fifth bedroom suite with full bath and spacious walk-in closet, plus a semi- finished attic for additional storage. A back staircase leads you to the walk-out basement featuring a dining area, family room, fully equipped bar lined with stunning granite countertops, stone fireplace, flex room fit for a recreation table or home theatre. Additionally a private bedroom and full bath creating an encompassing living. The basement has access from garage ideal for private living or caterers to enter during parties, and multiple finished and unfinished storage spaces. Elevator ready w/reinforced elevator shaft in place leading to all floors. Enjoy the convenience of 2 Laundry rooms. Side load, 4 car garage with radiant heat is designed with high ceilings to allowing 6 car parking with lifts. Award winning District 203 school with Ranchview Elementary, Kennedy Junior High, and Naperville Central HS. Minutes away from Naperville Downtown, Edward Hospital, Metra station, boutique shopping and cuisines from around the world! Enjoy the benefits of unincorporated while still receiving public sewer, with access to Lake Michigan water on street. UPDATES INCLUDE: NEW Calcutta Lazza Kitchen counters. New DACOR double oven 2024. NEW Bosch 5 Burner Stove top. 2 New Dish Washers 2024. New Roof May 2024. New Basement Carpet in 2022. Jerusalem Limestone Tiles in foyer and hallway. 10 foot ceiling first floor. Home Warranty by AHS
- Type:
- Single Family
- Sq.Ft.:
- 1,265
- Status:
- Active
- Beds:
- 3
- Year built:
- 1976
- Baths:
- 3.00
- MLS#:
- 12200525
ADDITIONAL INFORMATION
Immaculate 3-bedroom, 2.5-bath home in Naperville, zoned for prestigious Neuqua Valley High School. This well-maintained property sits on a spacious half-acre lot, offering privacy and room to roam. Upon entering this north facing home, you are greeted with an open, airy living room with vaulted ceilings and plenty of natural light. This flows into the dining room with high ceilings and more natural light. The kitchen appliances are all less than 5 years old. The sun porch offers east, west and south exposures and was built just 2 years ago. The flooring on this level was replaced 2 years ago. The family room, half bath and very generous laundry area are located on the lower level. From there one can access the 2-car garage and the 30X30 BONUS ROOM! Perfect for those that work from home, this space is quiet and separate from the main living space. With two separate entrances this bonus room makes an ideal home business situation. There is quick and easy access to Rt. 59, Plainfield/Naperville Rd and Hassert Blvd. Heating and AC-2014, ejector pump 2016, roof 2017, washer and dryer 2021, and sump pump is new this year.
- Type:
- Single Family
- Sq.Ft.:
- 3,256
- Status:
- Active
- Beds:
- 5
- Year built:
- 1998
- Baths:
- 4.00
- MLS#:
- 12200371
- Subdivision:
- Century Farms
ADDITIONAL INFORMATION
Welcome to this stunning 5-bedroom home located in the sought-after Century Farm subdivision, known for its award-winning schools and unbeatable proximity to I-88 and downtown Naperville. Spanning an impressive 3,256 sq ft above grade with an additional 1,584 sq ft of finished basement, this home offers space and luxury at every turn. The open floor plan on the first floor includes a bright, sun-filled family room with 17 ft ceilings centered around a cozy fireplace. The modern kitchen with oversized island flows seamlessly into the dining and living areas, perfect for everyday living and entertaining. A first-floor bedroom with a full bath offers convenience and flexibility for a private office or 5th bedroom. The finished basement is an entertainer's dream, featuring a second kitchen, a full bar space, a bathroom, and a dedicated theater area. Upstairs, the private primary suite is a true retreat, while three additional bedrooms share a bath. This home also boasts a spacious 3-car garage and is designed to capture natural light throughout its white, bright interiors. This is the perfect blend of style, function, and location! WELCOME HOME! Updates: New roof 2015, New furnace, AC & Water heater 2020, Refrigerators 4 years old, added ceiling can lights throughout the whole home 2020-2023, basement finished 2005, backyard patio 2000, epoxy in garage 2023
- Type:
- Single Family
- Sq.Ft.:
- 845
- Status:
- Active
- Beds:
- 1
- Year built:
- 1986
- Baths:
- 1.00
- MLS#:
- 12200319
ADDITIONAL INFORMATION
Great condo with affordable price! The kitchen has oak cabinetry, white appliances, tile floor and pass thru into living room with breakfast bar and fireplace. White trim and six panel doors throughout. Wood laminate flooring throughout. Spacious bedroom with large walk-in closet and closet organizer system. Spacious in unit laundry room with NEW full sized washer and dryer. New A/C. This sale includes two exterior parking spaces and one additional storage locker. Fitness center with all newer equipment. Beautiful Pavilion with large deck overlooking the River Walk and Carillon available for private parties. Community gatherings. RiverPlace is located on Naperville's famed River Walk just a short stroll to Downtown shops, restaurants and events. Also, just 1.6 miles to the 5th Ave train station. Close to all schools and Edward Hospital.
- Type:
- Single Family
- Sq.Ft.:
- 2,074
- Status:
- Active
- Beds:
- 4
- Lot size:
- 0.23 Acres
- Year built:
- 1975
- Baths:
- 4.00
- MLS#:
- 12199306
- Subdivision:
- Brush Hill
ADDITIONAL INFORMATION
Located in sought-after North Naperville, this beautiful home in the Brush Hill subdivision perfectly balances elegance and comfort. Upon entering, stunning hardwood floors lead to the family room with a gas fireplace featuring a gorgeous new stone surround. Glass doors that open to the back yard infuse the room with light. The hardwood floors continue through to the kitchen, complete with up-dated KitchenAid stainless steel appliances, including a double oven. A breakfast nook off the kitchen with a large bay window captures the morning light and overlooks the beautifully landscaped backyard. The dining room offers a cozy setting for family meals and entertaining and opens to a spacious living room which features a picturesque bay window overlooking the serene, tree-lined street. Upstairs, the master bedroom is a retreat, boasting a luxurious walk-in closet with California Closets shelving, and a spacious master bath with travertine tile. The three additional large bedrooms each offer generous closet space. The finished basement with half-bath expands your living space and is ideal for entertaining or a work-out room with plenty of storage. The welcoming feel of this home matches the warmth of the neighborhood, which is close to downtown Naperville shopping and restaurants, the Riverwalk, and the DuPage River Trail system, and the location offers easy access to I-88 and the Metra. The home is also located in the coveted Naperville 203 school district, including Naper School, Washington Junior High, and Naperville North High School. With a perfect blend of comfort, style, and location-this home is an ideal choice. Welcome home!
- Type:
- Single Family
- Sq.Ft.:
- 1,868
- Status:
- Active
- Beds:
- 2
- Year built:
- 2000
- Baths:
- 3.00
- MLS#:
- 12190701
- Subdivision:
- Sawgrass Winds
ADDITIONAL INFORMATION
Looking for a townhome that is ready for you to move into? This one is it! Glistening new hardwood floors adorn the entire first floor. The two story great room is filled with natural light. At the heart of this abode the gourmet kitchen is equipped with new stainless steel LG appliances, quartz counters and an eating area. A spacious loft on the second level is perfect for a home office or an additional family room. The primary bedroom suite offers new carpet and a great walk in closet. The primary bath features a double vanity, separate shower and tub along with a new comfort height toilet. Similar enhancements are found in the second bedroom and hall bath. For additional living space you will enjoy the finished basement with built in bookcases. Enjoy the outside on your private paver patio overlooking an open common area. This home has been freshly painted on all levels. Updates include hot water heater in '23, carpeting '24, hardwood floors '24, air conditioner '24, new sump pump & ejector pump'24, new comfort height toilets'24 and garage door opener '24. Low monthly maintenance fees allow care free living.
- Type:
- Single Family
- Sq.Ft.:
- 3,208
- Status:
- Active
- Beds:
- 4
- Year built:
- 2000
- Baths:
- 4.00
- MLS#:
- 12195132
- Subdivision:
- Tall Grass
ADDITIONAL INFORMATION
Warm and inviting, this 4-bedroom home is situated on a tranquil pond lot with nature views from nearly every room. The first floor features hardwood floors throughout, a home office, and a family room with tray ceilings, a brick fireplace, and custom built-ins. The formal living room and dining room offer timeless style with beautiful hardwood floors. Elegant plantation shutters are in almost every room! The dining room's large window provides a serene view overlooking the pond, perfect for hosting the holidays. The spacious Kitchen is complete with stainless steel appliances, granite countertops, and a large walk-in pantry. The amazing new Trex Deck is perfect for outdoor enjoyment. Grab a cup of coffee & enjoy the sunrise! Upstairs, the Primary Suite has a tray ceiling and offers a newly refreshed bathroom with fresh Agreeable Gray paint, new mirrors & light fixtures. 3 additional generous sized bedrooms all boast new carpet. The finished lookout basement is a true entertainer's delight, with Media area to watch the game on Sundays, Rec Room and bar! American Home Shield home warranty included. NEW CARPET 2024! NEW A/C 2024! NEW SUMP PUMP 2024! NEW FURNACE 2023! NEW TANKLESS WATER HEATER 2023! NEW EXTERIOR LIGHTS 2023! NEW TREX DECK 2021! NEW ROOF 2019! NEW GARAGE DOORS 2018! Tall Grass is a swim/tennis community with elementary & middle schools nestled with in it's boundaries. Located close by is Route 59 & 95th St shopping, restaurant & entertainment area. A short 10 minute drive to vibrant downtown Naperville with all the the amenities Naperville has to offer!
- Type:
- Single Family
- Sq.Ft.:
- 1,854
- Status:
- Active
- Beds:
- 2
- Year built:
- 2011
- Baths:
- 2.00
- MLS#:
- 12199446
- Subdivision:
- Carillon Club
ADDITIONAL INFORMATION
WOW!!! What a Spectacular 'Monte Carlo' Ranch @ The Premier Carillon Club Naperville!!! This home features a spacious open floorplan with beautiful hardwood floors and windows galore that bask the space with natural light. The spacious primary bedroom with Newer Upgraded Plush Carpet includes a walk-in closet, 2nd closet, gorgeous ensuite bathroom with comfort height double bowl vanity, luxe soaking tub, walk-in shower plus a well sized linen closet. 2nd bedroom with 2 closets and adjacent full bathroom is nicely positioned for overnight guest privacy. The Kitchen with Soaring Ceilings is a True Dream - 42' soft close Cream Cabinets convenient Rollouts, Custom Center Island, SS Appliances with comfort height Dishwasher, Neutral Granite, Pantry Closet, Breakfast area & bar all open to the Sunroom overlooking the landscaped backyard with a large brick paver patio. Spacious Living and Dining rooms are also Open to the Dreamy Kitchen. The Den provides the perfect space for working from home or unwinding with a good book. Full Unfinished Basement is Clean as a Whistle *10/24 NEW Water Heater*, Tons of storage or bring your ideas and make this Huge Basement even more living space for entertaining guests - This Location is Ideal - Just out your front door are Pond Views, the 3 Hole Golf Course & One of the Most Magnificent Walking Paths in the community plus Just Steps to The Incredible 55+ Active Adult Clubhouse - CARILLON CLUB INCLUDES 24 HOUR GUARD/GATED ENTRY, LAWN & SNOW MAINTENANCE, CLUBHOUSE, INDOOR AND OUTDOOR POOLS, OUTDOOR GRANDCHILDREN'S POOL, 3 HOLE GOLF COURSE, WALKING PATHS, PONDS, PLAYGROUND, EXERCISE FACILITY, ACTIVITIES, TRIPS, CLUBS AND SO MUCH MORE .... THIS IS THE LIFE YOU'VE WORKED FOR!!!!
- Type:
- Single Family
- Sq.Ft.:
- 4,075
- Status:
- Active
- Beds:
- 4
- Year built:
- 1994
- Baths:
- 5.00
- MLS#:
- 12199343
- Subdivision:
- Breckenridge Estates
ADDITIONAL INFORMATION
Welcome to your dream home in the highly sought-after Breckenridge Estates! This rare and spacious 4,075 square foot residence features the unique advantage of two master suites-one conveniently located on the main level, ideal for an in-law arrangement or multi-generational living. Step inside this former Cavalcade of Homes custom-built masterpiece to discover a gourmet kitchen that boasts custom cabinetry, luxurious granite countertops, and an eye-catching marble stacked-stone backsplash. The stainless steel appliances are complemented by a custom island. Enjoy meals in the cozy separate eating area, and take advantage of the butler service area featuring a wet bar and wine fridge for effortless entertaining. The impressive two-story family room invites you to relax and unwind, centered around its custom-designed fireplace that adds warmth and sophistication to the space. Ascend to the second floor where you will find the second master bedroom-an oasis of comfort boasting two spacious walk-in closets and a lavish master bath equipped with a soaking tub, walk-in shower, and dual vanities. The expansive finished basement offers endless possibilities. Whether you're looking to work out in a dedicated workout room, catch up on work in the office, or host game nights in the rec room, this basement has it all. It also features a possible fifth bedroom, a full bath, a workshop, and abundant storage space. 200 Amp electrical service with a sub-panel and dual-zoned heating and air conditioning. Outside, the beautifully landscaped yard provides a private retreat with two inviting patios, including a stunning Bluestone patio that is perfect for alfresco dining or summer gatherings. The meticulous attention to detail and expansive living areas make this home an entertainer's dream and a perfect family haven. Don't miss your chance to own this exceptional property that combines luxury, functionality, and charm in one of Naperville's most desirable neighborhoods. Breckenridge Estates an exclusive Clubhouse community with Swim and Tennis Club and activites for all ages, minutes from Downtown Naperville. Bike to downtown Naperville with bike trails. Near Knoch Knolls Park & nature center, walking trails & forest preserve.
- Type:
- Single Family
- Sq.Ft.:
- 1,130
- Status:
- Active
- Beds:
- 2
- Year built:
- 1979
- Baths:
- 2.00
- MLS#:
- 12198434
ADDITIONAL INFORMATION
BEST DEAL & BEST LOCATION. THIS 2 beds/2 full baths condo located in Cress Creek Condominium Complex, conveniently located near major highways, shopping centers, and renowned schools is the best buy in town. This beautiful 2nd floor condo has two large bedrooms. The Primary Bedroom suite has a large walk-in closet and a separate shower. Spacious living room with ceiling fan, recessed lights, and plenty of room for a dining table. Enjoy the beautiful views of the courtyard from your private balcony. 1049 Ogden building has an elevator. Laundry is located in the building and unit also comes with an assigned separate storage space (#205). 2 assigned parking spots and plenty of parking space in the building for your guests. Minutes from Downtown Naperville and Prime Naperville location close to Metra, Expressway, Shopping. Enjoy the perks of the Cress Creek Condominium Complex, including a playground, tennis courts, and a swimming pool. The clubhouse, available for residents, can be rented out for private parties, making it the perfect space to celebrate special occasions. Monthly assessments are 436/month and include Heat, Water, Gas, Parking, Common Insurance, Pool, Exterior Maintenance, Lawn Care, Snow Removal. Assigned Top Rated Naperville 203 Schools and assigned Naperville North High School.
- Type:
- Single Family
- Sq.Ft.:
- 925
- Status:
- Active
- Beds:
- 1
- Year built:
- 1986
- Baths:
- 1.00
- MLS#:
- 12198405
ADDITIONAL INFORMATION
Motivated seller! Great views! Hard to find spacious Penthouse overlooking Naperville's River Walk with picturesque views and upgrades too! Light, bright, and neutral decor throughout. Remodeled in 2019. Popcorn ceiling removal, LVT flooring and more. The spacious kitchen features lots of maple cabinetry, granite counter tops, stainless steel appliances, and ceramic tile floor. Premium Whirlpool refrigerator with water and ice. The bathroom features matching maple cabinetry/granite top and elegant new shower surround with glass doors. Large sliding glass doors provide beautiful views from both living room and bedroom. The in-unit laundry room has full sized washer and dryer, cabinetry, and room for additional storage. This sale includes two exterior parking spaces and additional storage space #606. Also provides optional purchase of underground parking space #105 for $25,000. The HOA fee includes the following...gas, electric, water, basic Cable T.V. service, internet service, garbage service, continental breakfast, fitness center, snow removal, landscaping, interior common area maintenance and exterior maintenance and fitness center. Beautiful Pavilion with large deck overlooking the River Walk and Carillon available for private parties. Community gatherings. It's all here! RiverPlace is located on Naperville's famed River Walk just a short stroll to Downtown shops, restaurants and events. Also, just 1.6 miles to the 5th Ave train station. Close to all schools and Edward Hospital.
- Type:
- Single Family
- Sq.Ft.:
- 1,752
- Status:
- Active
- Beds:
- 3
- Lot size:
- 0.19 Acres
- Year built:
- 1955
- Baths:
- 2.00
- MLS#:
- 12197991
ADDITIONAL INFORMATION
VERY SPECIAL OPPORTUNITY in sought after East Highlands neighborhood, Great value and opportunity in an amazing neighborhood. This home could be the Ultimate Downsize in Downtown Naperville. Beautifully Updated Split Level Home paired with A ONCE IN A LIFETIME LOCATION - Wellner is a gorgeous Tree Lined Street! Naperville is rated one of the Safest City's in America. The home delivers exceptional value with a long list of recent upgrades: Updated Kitchen with White Cabinetry and Cambria Quartz Countertops, Both Bathrooms Renovated - 2022. New 4" Asphalt Driveway - 2021. Addition of 2nd Deck - 2021. New LVP Flooring 2023. New Dishwasher 2023. New Hot Water Tank 2023. Newer Roof 2016. Hardwood Floors in all Bedrooms. HOME has an extra - 10 x 16 space that connects to the ATTACHED GARAGE. This location is walking distance to downtown Naperville, DuPage River Trail, Highlands Elementary and Naperville Central High School. The 5th Avenue commuter train station and proximity to I-355 and I-88 make commuting a breeze. Naperville is a thriving community with shopping, dining, and a local school district that is second to none. Welcome Home!
- Type:
- Single Family
- Sq.Ft.:
- 2,787
- Status:
- Active
- Beds:
- 4
- Year built:
- 1995
- Baths:
- 3.00
- MLS#:
- 12197908
- Subdivision:
- Clow Creek
ADDITIONAL INFORMATION
Welcome to this gorgeous custom home situated on a large corner lot. The original owners are sad to leave but know the new owners will love this home as much as they did. This home features a 2 story foyer with catwalk overlooking the warm and inviting step down family room with vaulted ceiling and brick gas fireplace. The kitchen has been updated with granite countertops, breakfast bar, tile back splash, stainless steel appliances and tons of cabinet space. There is a first floor den that could be converted to a 5th bedroom or playroom. The convenient 1/2 bath with pedestal sink is located off the main hallway. The primary bedroom offers a ceiling fan, walk-in closet and large en-suite bathroom with garden tub, double sink vanity, separate shower and skylight. 3 additional bedrooms and full bath complete the second floor. The laundry room features storage cabinets, laundry tub, exterior door and access to garage. Updates include roof 2019, furnace, a/c and hot water heater 2016, refrigerator 2023. Finish the basement for additional living space. Welcome Home!
- Type:
- Single Family
- Sq.Ft.:
- 1,555
- Status:
- Active
- Beds:
- 2
- Year built:
- 2015
- Baths:
- 3.00
- MLS#:
- 12197624
- Subdivision:
- Mayfair
ADDITIONAL INFORMATION
Freshly painted stunning East facing 2-bed, 2.5-bath townhouse, 2-car garage in Naperville's sought-after Mayfair community offers modern living with thoughtful design in the esteemed 204 school district. As you enter through the main door, the unit features a spacious 2-story family room that leads to a second level with a large kitchen and dining area. The kitchen is equipped with stainless steel appliances, 42" upgraded cabinets with crown molding, granite countertops, an island, and a pantry-closet. Enjoy the convenience of a balcony just off the kitchen. Dark hardwood floors flow through the family room, kitchen, eating area, powder room, and foyer, enhancing the home's modern appeal. The third level offers two spacious bedrooms, each with its own ensuite bathroom, including a full master bath. With a roof replaced in 2023, this home offers both style and peace of mind. Located in the highly-rated School District 204 and just minutes from Downtown Naperville's dining, shopping, and more, this home is a perfect blend of comfort and location!
- Type:
- Single Family
- Sq.Ft.:
- 1,624
- Status:
- Active
- Beds:
- 3
- Year built:
- 1997
- Baths:
- 3.00
- MLS#:
- 12197093
- Subdivision:
- Woodlake
ADDITIONAL INFORMATION
Move-in ready home in a prime location, this one won't last! Featuring newer roof and appliances, neutral paint colors, convenient 2nd floor laundry and low maintenance wood laminate flooring throughout! The open, eat-in kitchen includes stainless-steel appliances and sliding glass doors leading to the backyard. 3 spacious bedrooms, with a master including a private bathroom and walk in closet. The loft area is the ideal space for an office. Brick paver patio on a large fenced in yard with storage shed, perfect for outdoor entertaining. Highly desired and award-winning district 204 schools! Situated in a cul-de-sac and conveniently located near route 59 and 95th, shopping, movie theater, restaurants, schools and Cantore Park!
- Type:
- Single Family
- Sq.Ft.:
- 1,962
- Status:
- Active
- Beds:
- 3
- Year built:
- 1987
- Baths:
- 3.00
- MLS#:
- 12188148
- Subdivision:
- Fairways Of Hobson Creek
ADDITIONAL INFORMATION
Beautiful neighborhood and cul de sac lot are the perfect setting for this fantastic townhome. Great floorplan with huge combo living and dining room, plus kitchen with breakfast room, quartz counter tops, and walk in pantry. Large deck off breakfast room is perfect for warm weather entertaining or relaxing. Light and bright two story foyer/staircase. Large primary bedroom with remodeled private bath and walk in closet, plus 4 x 8 balcony with sweeping views of wooded setting. Wonderful secondary bedrooms as well, and remodeled hall bathroom. Conveniently located 2nd floor washer and dryer. Full unfinished basement with laundry tub and battery back up sump pump. Furnace with humidifier and electronic air cleaner.
- Type:
- Single Family
- Sq.Ft.:
- 4,148
- Status:
- Active
- Beds:
- 5
- Lot size:
- 0.24 Acres
- Year built:
- 2005
- Baths:
- 5.00
- MLS#:
- 12197275
- Subdivision:
- Timber Creek
ADDITIONAL INFORMATION
Welcome to your dream home! This spacious 5+1 bedroom, 5 bathroom residence is perfect for families seeking comfort and convenience. The main floor features a well-appointed bedroom, ideal for guests or multi-generational living. The heart of the home is the chef's kitchen, equipped with stainless steel appliances, ample counter space, and an open layout that flows seamlessly into the dining and living areas. Retreat to the beautifully finished basement, a versatile space perfect for entertaining, a playroom, or a home office. Step outside to your private, fenced backyard, a tranquil oasis for outdoor gatherings and relaxation. Located within the award-winning 204 school district, this home is also close to scenic biking trails, shopping, and a variety of restaurants. Don't miss the opportunity to make this exceptional property your own!


© 2024 Midwest Real Estate Data LLC. All rights reserved. Listings courtesy of MRED MLS as distributed by MLS GRID, based on information submitted to the MLS GRID as of {{last updated}}.. All data is obtained from various sources and may not have been verified by broker or MLS GRID. Supplied Open House Information is subject to change without notice. All information should be independently reviewed and verified for accuracy. Properties may or may not be listed by the office/agent presenting the information. The Digital Millennium Copyright Act of 1998, 17 U.S.C. § 512 (the “DMCA”) provides recourse for copyright owners who believe that material appearing on the Internet infringes their rights under U.S. copyright law. If you believe in good faith that any content or material made available in connection with our website or services infringes your copyright, you (or your agent) may send us a notice requesting that the content or material be removed, or access to it blocked. Notices must be sent in writing by email to [email protected]. The DMCA requires that your notice of alleged copyright infringement include the following information: (1) description of the copyrighted work that is the subject of claimed infringement; (2) description of the alleged infringing content and information sufficient to permit us to locate the content; (3) contact information for you, including your address, telephone number and email address; (4) a statement by you that you have a good faith belief that the content in the manner complained of is not authorized by the copyright owner, or its agent, or by the operation of any law; (5) a statement by you, signed under penalty of perjury, that the information in the notification is accurate and that you have the authority to enforce the copyrights that are claimed to be infringed; and (6) a physical or electronic signature of the copyright owner or a person authorized to act on the copyright owner’s behalf. Failure to include all of the above information may result in the delay of the processing of your complaint.
Naperville Real Estate
The median home value in Naperville, IL is $590,000. This is higher than the county median home value of $344,000. The national median home value is $338,100. The average price of homes sold in Naperville, IL is $590,000. Approximately 71.18% of Naperville homes are owned, compared to 24.26% rented, while 4.55% are vacant. Naperville real estate listings include condos, townhomes, and single family homes for sale. Commercial properties are also available. If you see a property you’re interested in, contact a Naperville real estate agent to arrange a tour today!
Naperville, Illinois has a population of 149,013. Naperville is more family-centric than the surrounding county with 42.33% of the households containing married families with children. The county average for households married with children is 36.11%.
The median household income in Naperville, Illinois is $135,772. The median household income for the surrounding county is $100,292 compared to the national median of $69,021. The median age of people living in Naperville is 39.3 years.
Naperville Weather
The average high temperature in July is 83.8 degrees, with an average low temperature in January of 15.1 degrees. The average rainfall is approximately 38.6 inches per year, with 28.7 inches of snow per year.
