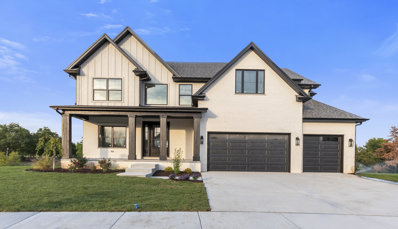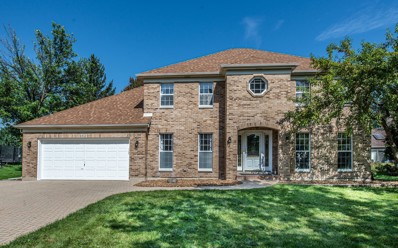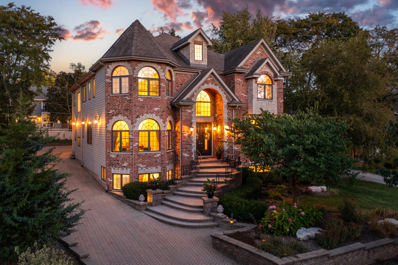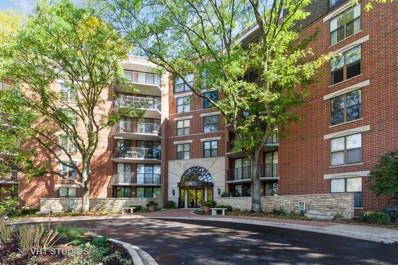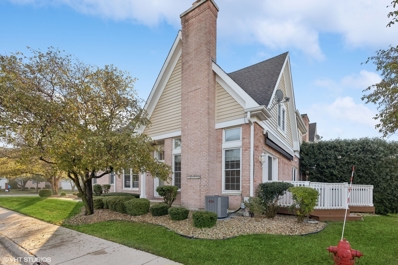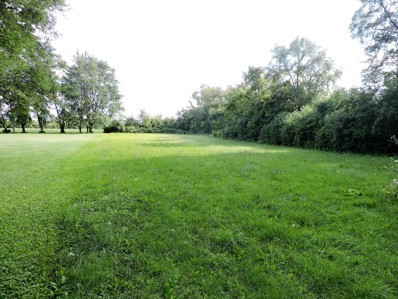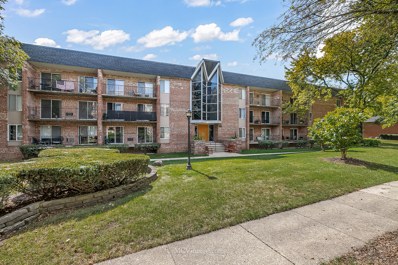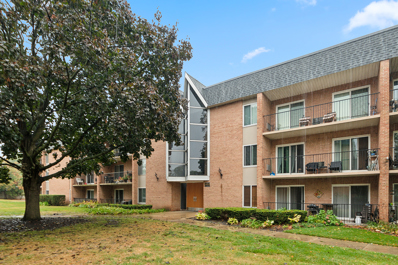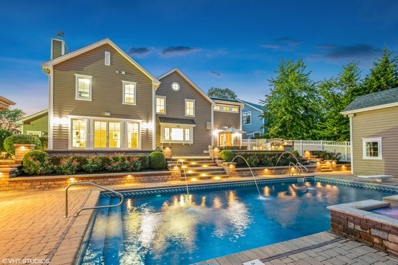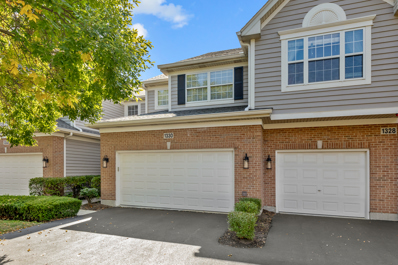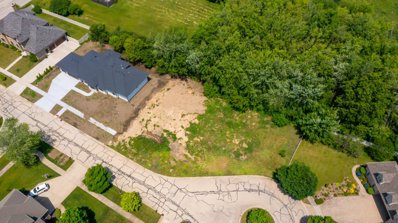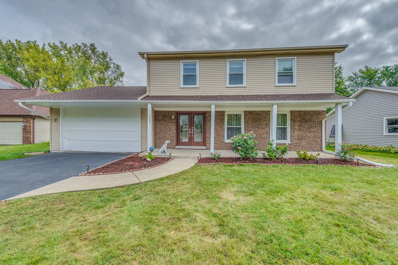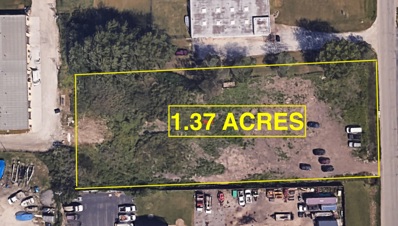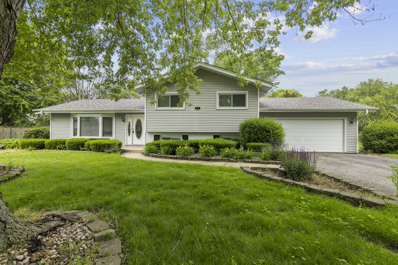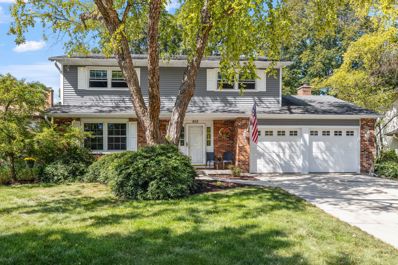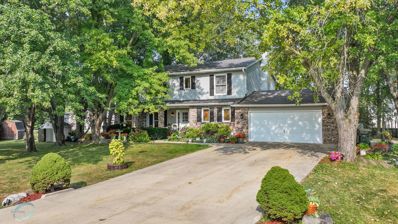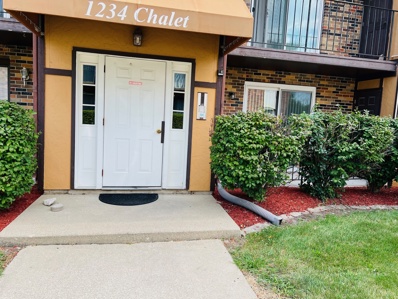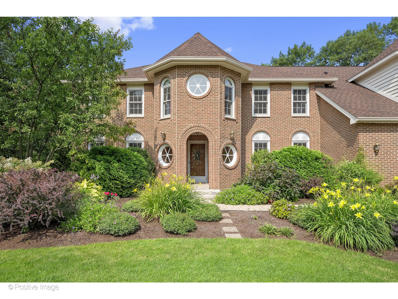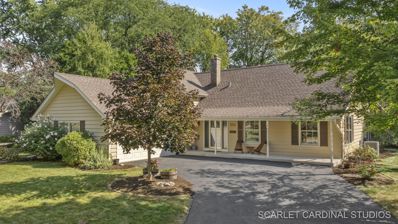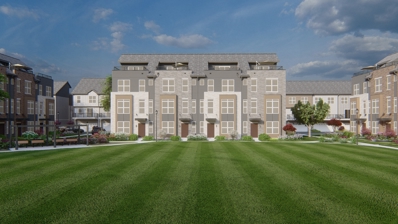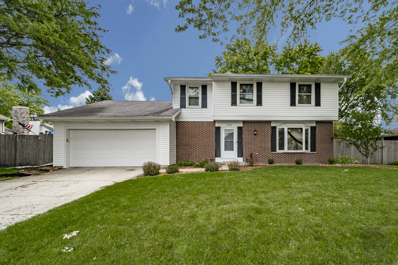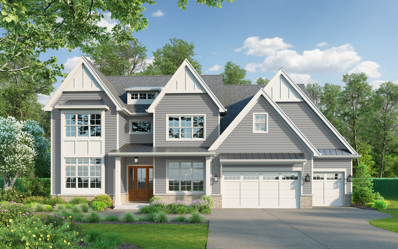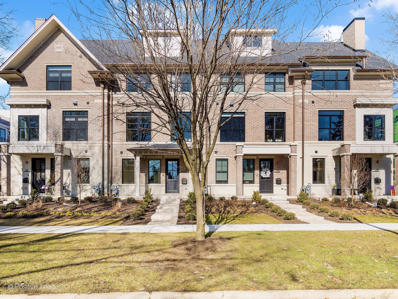Naperville IL Homes for Rent
$1,499,990
1519 77th Street Naperville, IL 60565
- Type:
- Single Family
- Sq.Ft.:
- 3,600
- Status:
- Active
- Beds:
- 5
- Lot size:
- 0.26 Acres
- Baths:
- 5.00
- MLS#:
- 12177323
ADDITIONAL INFORMATION
Welcome home! This 4-bedroom, 4.1-bathroom home features 3600 square feet, two story family room, 3 car garage and more! First floor highlights include open concept layout, fireplace, first floor office/bedroom with full bath, gourmet kitchen with huge island, hidden pantry, quartz counters, custom cabinetry with high end appliances. Second story features 4 bedrooms, 3 full bathrooms, large bedrooms, walk in closets and an expansive primary suite with spa like bathroom. Buyers have the opportunity to customize home with upgrades of their choosing. Builder is true custom and buyers can still pick finishes. Community is located close to transportation, entertainment, shopping and Downtown Naperville. Acclaimed Naperville School District 203. Photos are from model home that is walkable.
- Type:
- Single Family
- Sq.Ft.:
- 1,800
- Status:
- Active
- Beds:
- 3
- Year built:
- 1930
- Baths:
- 2.00
- MLS#:
- 12177078
- Subdivision:
- Naperville Heights
ADDITIONAL INFORMATION
Welcome to this enchanting Spanish Eclectic home, ideally situated just a mile from the vibrant heart of Downtown Naperville and the convenient Naperville Metra Station! If you dream of a residence that exudes unique charm and charisma, this is the perfect sanctuary for you. Spanning 1,800 square feet plus a 900 sq. ft. basement this delightful single-family home features three inviting bedrooms and one and a half beautifully appointed bathrooms. Step outside to discover a stunning 22' x 31' brick paver patio, ideal for al fresco gatherings with friends and family, as well as an expansive 31' x 31' garage equipped with everything for the handiest of individuals. As you approach this captivating residence, the distinctive clay tile roof beckons, showcasing both character and durability. You'll be greeted by charming brick paver stairs, a unique quoined brick exterior, and an inviting arched doorway that sets the stage for the warmth within. Upon entering, refinished hardwood floors guide you through the home, revealing a spacious family room that's perfect for entertaining yet offers a cozy ambiance for evenings by the fireplace. The dining room awaits your most formal gatherings, effortlessly flowing into a delightful breakfast nook adorned with original kitchen seating. The remodeled kitchen impresses with elegant granite countertops, chic tile floors, and sleek stainless-steel appliances, harmonizing modern sophistication with timeless beauty. Conveniently located on the main floor, a bedroom and a freshly renovated powder room (2024) provide added practicality. Unlock the door to discovery in the hall closet, and you may just unveil a hidden room, a delightful surprise waiting for you! Venture upstairs to find two uniquely designed bedrooms, each boasting ample storage with large closets and additional hall closets for your convenience. The 900 square-foot basement is a blank canvas, featuring a new in-floor drainage system, a new sump pump, and an epoxy floor, ready for your personal touch. The impressive garage, complete with a new roof and insulation, offers even more possibilities with workbenches and a space ready to transform into your workshop paradise. The charming brick paver patio is not only perfect for entertaining but could also be converted into seven parking spaces if you choose to use this property as your office space. This home has received approval from the Naperville City Council for home to professional office conversion, making it an ideal choice for attorneys, insurance agents, real estate professionals, financial planners, architects, and more. Nestled just a mile from Downtown Naperville, this location is a commuter's dream. Naperville was voted the No. 1 Best City to Live in America by Niche in 2024, No. 1 Best city to Raise a Family in America (Niche in 2021, 2022, 2023, 2024) and consistently recognized for its family-friendly environment and safety, including accolades as the No. 1 Safest City in America (MoneyGeek 2022-2023). Naperville is a place where you can truly thrive. Don't miss your chance to explore this charming gem. So, schedule a visit today and discover the delightful character and endless possibilities that await you!
- Type:
- Single Family
- Sq.Ft.:
- 3,014
- Status:
- Active
- Beds:
- 5
- Lot size:
- 0.28 Acres
- Year built:
- 1987
- Baths:
- 4.00
- MLS#:
- 12170395
- Subdivision:
- Brighton Ridge
ADDITIONAL INFORMATION
IMPRESSIVE & IMMACULATE ALL BRICK CUSTOM BUILT "BENEDETTI" HOME IN THE CONVENIENT TO EVERYTHING AND POPULAR BRIGHTON RIDGE SUBDIVISION - BRICK PAVER DRIVEWAY - LARGE EAT-IN KITCHEN WITH NEW PORCELAIN FLOOR OFFERS AN ARRAY OF WHITE KITCHEN CABINETS ^ SOLID SURFACE COUNTERTOP SPACE ^ STONE FACED CENTER ISLAND ^ A WALK-IN PANTRY, & PLANNING CENTER-OPEN TO A ROOMY BREAKFAST ROOM ^ G.E. STAINLESS STEEL APPLIANCES INCLUDING DOUBLE WALL OVENS ^ THE KITCHEN & BREAKFAST ROOM LOOK INTO TO THE SPACIOUS FAMILY ROOM WITH OAK FLOORING, BRICK FLOOR TO CEILING FIREPLACE AND SLIDING GLASS DOOR TO 40 FOOT DECK ^ SIX PANEL POCKET DOORS SEPARATE THE FORMAL LIVING ROOM WHICH FEATURES BEAUTIFUL OAK HARDWOOD FLOORING & CROWN MOLDING DETAIL ^ FORMAL DINING ROOM ALSO FEATURES HARDWOOD FLOORING, CHAIR RAIL & CROWN MOLDING ^ MAIN LEVEL 5TH BEDROOM, COULD USE AS A OFFICE ^ 1ST FLOOR LAUNDRY CENTER & MUDROOM & UPDATED 1/2 BATH. UPSTAIRS YOU WILL LOVE THE PRIMARY BR SUITE WITH LARGE WALK-IN CLOSET ^ REMODELED LUXURY PRIMARY BATH HAS A JETTED TUB, LARGE WALK-IN SHOWER, TWIN VANITIES AND SUNNY SKYLIGHT ^ ADDITIONAL 3 BRS ALL GOOD SIZED. 2ND FUL FAMILY BATH ^ CUSTOM FINISHED UNBELEIVABLE BASEMENT WITH 2ND KITCHEN GREAT FOR FRIENDS AND FAMILY ^ THE FINISHED BASEMENT ALSO HAS A LARGE MEDIA AREA, 2 BONUS ROOMS WITH CLOSETS and FULL BASEMENT BATHROOM + PLENTY OF STORAGE. THE BACKYARD IS OPEN AND PRIVATE AND ALSO INCLUDES A TUCKED AWAY PAVER PATIO. CLOSE TO DOWNTOWN NAPERVILLE, RIVERWALK, GREAT 204 SCHOOLS, PARKS, SHOPPING AND EXPRESSWAYS AND TRAIN! WELCOME HOME! Broker Owned/Interest.
$1,679,900
834 Santa Maria Drive Naperville, IL 60540
- Type:
- Single Family
- Sq.Ft.:
- 5,816
- Status:
- Active
- Beds:
- 5
- Lot size:
- 0.28 Acres
- Year built:
- 2008
- Baths:
- 8.00
- MLS#:
- 12176163
- Subdivision:
- East Highlands
ADDITIONAL INFORMATION
EXTRAORDINARY OPPORTUNITY WITH LOW MORTGAGE RATE - SELLER IS PROVIDING 2.00 POINT RATE BUY DOWN WITH 27,200 CLOSING CREDIT THROUGH OLD NATIONAL BANK so you can LOCK YOUR MORTGAGE RATE at 5.50!!!! This home delivers Grand Living paired with an absolutely amazing Location, Santa Maria Drive offers a very private cul-de-sac location and great walkability to Award Winning Highlands Elementary and Downtown Naperville. Over 7,500 SQ FT of Luxury Living Space including your light and bright lookout basement with windows galore, kitchenette, & bathroom along with great storage spaces. Basement is wide open and spacious. Gourmet Kitchen with Custom Cabinetry, Oversized Island, Thermador Appliances that Opens to your Expansive Two Story Family Room. Sensational Primary Suite boasts a fireplace, luxury spa bath w/ spacious walk in closet. Intricate custom millwork, coffered ceilings & beautiful trim detail throughout the entire home! BONUS ROOM - 1st Floor Study/Flex Space has gorgeous millwork and also has Ensuite Bathroom - great for related living and can also function as a secondary office - The perfect 1st floor flex space! 5 Bedrooms, 6.2 Bathrooms - All Bedrooms have private, ensuite bathrooms along with soaring ceilings & great natural light. HUGE 4 CAR GARAGE IS 1,300 SQ FT with oversized garage doors along with access to Mudroom and Three Seasons Room. Spacious Brick Paver Patio w/ Fire Pit, New Vinyl Fence and ample green space for swing set, gardening and entertaining! Nationally Recognized District 203 Schools: Highlands Elementary, Kennedy Jr. High, Naperville Central High School. WELCOME HOME!
- Type:
- Single Family
- Sq.Ft.:
- 1,048
- Status:
- Active
- Beds:
- 2
- Year built:
- 1986
- Baths:
- 1.00
- MLS#:
- 12175776
ADDITIONAL INFORMATION
Nestled in the heart of a vibrant community just minutes stroll from Downtown Naperville along Naperville's famed River Walk. This wonderful condominium community offers the perfect blend of modern living and urban convenience. RiverPlace offers a daily continental breakfast and coffee six days a week, regular community gatherings and dinners in the Pavilion. Onsite management office with copy machine, package delivery, and onsite maintenance. Enjoy living in this beautifully updated two-bedroom, one-bathroom condo located in the sought-after 509 building. Located just 1.6 miles from the 5th Avenue train station. Close to all schools, Edward Hospital, and more. This condominium comes with two exterior parking spaces and additional storage space. Inside, you'll find a modernized kitchen featuring 42" cabinetry, granite countertops, and stainless steel appliances. The bathroom has been updated with matching cabinetry and granite, a custom tile shower with seating, and glass doors. The in-unit laundry room includes a full-sized washer and dryer. Relax on the spacious west-facing balcony. Your HOA fee covers gas, electric, water, basic cable, internet, garbage service, snow removal, landscaping, exterior maintenance and some interior maintenance. Amenities include a fitness center with newer equipment and a beautiful pavilion with a large deck overlooking the River Walk and Carillon, perfect for private gatherings.
- Type:
- Single Family
- Sq.Ft.:
- 2,169
- Status:
- Active
- Beds:
- 3
- Year built:
- 1993
- Baths:
- 3.00
- MLS#:
- 12160675
- Subdivision:
- Stableford Townes Of White Eagle
ADDITIONAL INFORMATION
This bright and open end-unit townhome in the coveted Stableford Townes of White Eagle Subdivision offers the sought after blend of luxury and comfort. Priced to sell! With living space Spanning approximately 3,200 sq. ft., the home features a first-floor primary suite with a ensuite oasis complete with Quartz flooring, walling & counter space. The second level offers Two additional bedrooms with walk-in closets, & a spacious & versatile loft. The finished basement is complete with a large family room, recreation area, and custom designed wet bar, perfect for entertaining and gathering. The updated kitchen is a chef's dream, boasting refinished cabinets, stainless steel appliances, Quartz countertops, and a picturesque breakfast bar. Volume ceilings, elegant moldings & mill work, wainscotting & expansive windows enhance the bright, airy ambiance, while outdoor relaxation is elevated with a private, covered deck in a quiet cul-de-sac. Additional features include a built-in entertainment center, updated lighting, and a 2-car garage. The Stableford Townes of White Eagle subdivision offers a full array of amenities including: Tennis Courts, Roving Security throughout White Eagle, Club House, Pool, Walking Trails and so much more. Making this townhome an exceptional find in this prestigious & beautiful community.
- Type:
- Land
- Sq.Ft.:
- n/a
- Status:
- Active
- Beds:
- n/a
- Lot size:
- 1.16 Acres
- Baths:
- MLS#:
- 12175327
ADDITIONAL INFORMATION
Fantastic opportunity to build your dream home on a beautiful 1.16 acre equine friendly tree lined lot. Lot is clear and ready to build. Award winning Naperville Dist 204 Schools (Brookdale, Hill, Metea Valley HS). Minutes to I-88, Rt 59 train station and shopping.
- Type:
- Single Family
- Sq.Ft.:
- 1,080
- Status:
- Active
- Beds:
- 2
- Year built:
- 1979
- Baths:
- 2.00
- MLS#:
- 12175062
- Subdivision:
- Mill Crossing
ADDITIONAL INFORMATION
- Welcome to this beautiful & spacious 3rd Fl. end unit Condo, this unit features 2 spacious bedrooms, 2 full bathrooms with many updates/upgrades, New Carpets in bedrooms & fully renovated master bath (2024), new light fixtures and ceiling fan (2024), New A/C wall unit in living room & second Bedroom (2023), New dishwasher (2023), Newer Stove/Fridge/Microwave (2020). Kitchen opens to LR/DR and great for entertaining, Large MBR with private bath. Highly desired PRIVATE HEATED GARAGE, Private storage space, Elevator, Located within minutes to downtown Naperville, Metra, shops and Restaurants, highly rated 203 Naperville school District. Don't miss the opportunity to make this beautiful condo yours.
- Type:
- Single Family
- Sq.Ft.:
- 1,200
- Status:
- Active
- Beds:
- 2
- Year built:
- 1980
- Baths:
- 2.00
- MLS#:
- 12174066
ADDITIONAL INFORMATION
The one you have been waiting for! Hard to find nicely updated 2 bedrooms and 1.5 bathrooms with TOTALLY OPEN FLOOR PLAN! This unit also offers hard to find in-unit washer and dryer! 2nd floor condo in elevator building with picturesque, wooded views from your living room bedrooms and balcony! Abundant parking spaces out your back door! Inviting entryway with large closets and wainscot walls. Updated kitchen with an amazing amount of custom Maple cabinetry, newer stainless stove and refrigerator! Updated light fixtures and new ceiling fan! Living room totally open to kitchen with elegant wainscot walls. Step out into your balcony and take in the views! Beautiful wood laminate flooring throughout unit. Spacious master bedroom bath with walk in closet with built in shelving and half bath! Nice size second bedroom with closet built ins. 3 Window AC units included! Monthly association includes, heat, water, gas, parking, common Insurance, lawn care, snow removal and scavenger, plus pool and exterior maintenance! Beautiful green space and grounds throughout complex, enjoy hot summer days poolside, or perhaps tennis anyone? In addition to the in-unit laundry, there is also a coin-op laundry, bike room and storage locker! Cannot beat this location! Highly desired Naperville 203 Schools, walk to elementary and high school, less than one mile to metra. Walk to downtown Naperville restaurants and shops, centennial beach, parks and more! Lobbies and hallways recently remodeled and unit balcony just updated with new soffits and paint. Set your appointment to see this unit today!
$1,790,000
1688 Smokey Court Naperville, IL 60563
- Type:
- Single Family
- Sq.Ft.:
- 5,679
- Status:
- Active
- Beds:
- 6
- Lot size:
- 0.88 Acres
- Year built:
- 1986
- Baths:
- 6.00
- MLS#:
- 12162761
ADDITIONAL INFORMATION
Welcome to 'The Paradise on Smokey.' Custom built in 2012 with today's updates and amenities on close to an acre of land near downtown Naperville, 'The Paradise' features an elegant exterior combined with over 5,600 luscious sqft of updated, resort-style living. No cost was spared for quality; "The Paradise" was built with specific, thoughtful, and luxurious touches to future-proof & maintain its 'better-than-new' status - imported Italian stone and marble, reinforced concrete foundation, upgraded insulation for noise and climate efficiency, oversized copper water supply/lines and plumbing, high-end appliances, technology, and tons of indoor and outdoor storage. This house truly has it all: a saltwater spillover spa & pool, gazebo, basketball/tennis/pickleball court, outdoor fireplace, kitchen, firepit, indoor/outdoor surround sound, glamorous lighting, and TONS of storage like a two-story shed that can be finished/converted into an outdoor pool house. When you're exhausted from relaxing, you won't even have to get up to close the pool or turn the music off, thanks to the smart home automation system powered by ELAN; it's all taken care of with the touch of a button. You can integrate and control your entire home, from locks and cameras to lights and appliances. Additionally, ELAN gives you the ability to control your home via voice-controlled hubs such as Alexa and Google, just in case you leave your phone by the pool. The best part is you won't have to worry about all of that convenience running up your electricity bill, as most of your home's energy is powered by solar panels. Other "green" features include upgraded insulation in all the walls and subfloors to keep the heat or AC IN and the noise OUT, tankless water heaters that provide instant hot water, an energy-efficient zoned HVAC system, and insulated windows. The main floor provides ample living space. The living room opens to the updated kitchen, boasting imported Italian tile, rare leather granite countertops, high-end appliances, and a 10-person island that's great for entertaining. The second level boasts six en-suite bedrooms and a sizable laundry room with two washers and dryers. The primary bedroom features a built-in fireplace and two generously sized walk-in closets (designed by California closets) with natural light (so your clothes don't get depressed). The primary bath features a walk-in steam shower with body jets, a separate whirlpool tub, and radiant (floor) heat. LOW TAXES! The location is fabulous - A five-minute drive to downtown Naperville, schools, restaurants, grocery stores, pharmacies, expressways, and parks.
- Type:
- Single Family
- Sq.Ft.:
- 1,642
- Status:
- Active
- Beds:
- 2
- Year built:
- 2000
- Baths:
- 3.00
- MLS#:
- 12173209
- Subdivision:
- Danada Woods
ADDITIONAL INFORMATION
THIS GORGEOUS DANADA WOODS TOWNHOME OFFERS QUALITY FEATURES THROUGHOUT, A SERENE OUTDOOR SPACE AND A NORTH NAPERVILLE LOCATION! IT SHOWS BETTER THAN A MODEL! THE EAT- IN KITCHEN OFFERS GRANITE TOPS, WITH STONE BACKSPLASH, STAINLESS APPLIANCES (NEW IN 2023), HARDWOOD FLOORS, DESIGNER LIGHTING & PANTRY. STEP INTO THE IMPRESSIVE 2-STORY LIVING ROOM WITH A FIREPLACE THAT IS FLANKED BY NEW WINDOWS (2022) FLOODING THE ROOM WITH NATURAL LIGHT. THE FIRST FLOOR LAUNDRY ROOM IS COMPLETE WITH WASHER/DRYER, WASH TUB AND CABINETRY FOR STORAGE. THE BEAUTIFULLY UPDATED POWDER ROOM OFFERS A DESIGNER TILE FEATURE WALL, NEW VANITY, DECORATIVE MIRROR AND UPGRADED LIGHTING. THE PRIMARY BEDROOM IS A TRUE RETREAT WITH VAULTED CEILINGS, CEILING FAN, WALK-IN CLOSET, SPACE FOR A SITTING AREA & A LARGE WINDOW WELCOMING IN THE NATURAL LIGHT. STEP INTO THE NEWLY DESIGNED EN-SUITE BATH WITH NEW DUAL SINK VANITY, QUARTZ VANITY TOP, SEPERATE GLASS ENCLOSED SHOWER AND A SOAKER TUB FOR A RELAXING BATH. THE LARGE LOFT IS PERFECT FOR A HOME OFFICE/FAMILY ROOM! NEW HARDWOOD FLOORS (2021) THROUGHOUT THE SECOND FLOOR, INCLUDING THE STAIRCASE. THE FULL FINISHED BASEMENT WITH RECESSED LIGHTING OFFERS GREAT SPACE FOR A FITNESS ROOM, REC ROOM OR IN-HOME THEATRE. ADDITIONAL FEATURES THAT ADD VALUE TO THIS HOME ARE THE NEW CONCRETE PATIO(2021), NEWER FURNACE , AC & HOT WATER HEATER(2021), BACK-UP BATTERY FOR THE SUMP PUMP & CUSTOM BLINDS THROUGHOUT THE HOME. LOCATED IN THE HIGHLY ACCLAIMED SCHOOL DISTRICT 203 (NAPERVILLE NORTH H.S.) AND JUST MINUTES FROM I-88 AND 3 MILES TO THE TRAIN. SEE IT SOON AS IT WILL SELL QUICKLY!!
$450,000
1509 Shiva Lane Naperville, IL 60565
- Type:
- Land
- Sq.Ft.:
- n/a
- Status:
- Active
- Beds:
- n/a
- Lot size:
- 0.35 Acres
- Baths:
- MLS#:
- 12173120
- Subdivision:
- Shiva Estates
ADDITIONAL INFORMATION
Value is in the land - don't miss this incredible opportunity to build your perfect home! Bring your own builder - this land is not tied to any builder or architect, but we can confidently recommend one of our trusted professionals if needed. Ideally situated on a peaceful cul-de-sac in District 203, this land is ready for your custom-built dream home. Enjoy the luxury of this prime location offering easy access to the highway, Downtown Naperville, and Downtown Lisle for lots of entertainment! Located close to local parks, within walking distance to the elementary school, and near the Metra for an easy commute. City water and electricity to both sites. Home values in this location range from 700K to over 1 million! With home inventory at a staggering low, you won't want to miss your chance to own the perfect land for the home of your dreams!
- Type:
- Single Family
- Sq.Ft.:
- 2,193
- Status:
- Active
- Beds:
- 4
- Year built:
- 1977
- Baths:
- 4.00
- MLS#:
- 12153532
ADDITIONAL INFORMATION
Well maintained and beautiful Two Story home situated in the heart of Naperville. This home features 5 bedrooms, 3 full and 1 half bathrooms, a finished basement and a 2 car attached garage. The first floor welcomes you with hardwood floors in the formal living and dining rooms, the updated kitchen features white cabinetry, granite countertops, stainless steal appliances, and custom built-in breakfast bar. The family room features a vaulted ceiling, floor to ceiling brick fireplace and a 2nd sliding glass door to the backyard. Enjoy the hardwood floors on the 2nd floor into all 4 bedrooms. The spacious master suite features a large walk-in closet and full updated master bathroom. The finished basement features the 5th bedroom, a full bathroom, large recreation room, a den/playroom with French doors, and a cement crawl for all your storage needs. All major mechanicals updated! Updates: Roof (2019) Windows (2020) Furnace (2019) A/C (2016) Hot water heater (2024) Sump pump (2022) Upstairs bathrooms updated (2018). This home is located in the highly sought-after district 203; Maplebrook, Lincoln and Naperville Central. Welcome Home!
- Type:
- Land
- Sq.Ft.:
- n/a
- Status:
- Active
- Beds:
- n/a
- Lot size:
- 1.37 Acres
- Baths:
- MLS#:
- 12172090
- Subdivision:
- Wheatland Industrial Park
ADDITIONAL INFORMATION
Looking for land to build on in unincorporated Naperville? Opportunity is knocking for this 1.37 Acre Vacant Lot in Wheatland Industrial Park. Develop the land to fit your exact business needs.
- Type:
- Single Family
- Sq.Ft.:
- 2,200
- Status:
- Active
- Beds:
- 3
- Lot size:
- 0.75 Acres
- Year built:
- 1967
- Baths:
- 3.00
- MLS#:
- 12171693
- Subdivision:
- Country View Estates
ADDITIONAL INFORMATION
PRICED TO SELL FAST! Welcome to Wheatland View, a charming residence located within the AWARD-WINNING Naperville School District #204. Just a few blocks from Clow Elementary School and in close proximity to Neuqua Valley High School, this home offers unparalleled access to top-notch education. Enjoy nearby amenities such as the Springbrook Golf Course, forest preserve, and local parks, all nestled within a quiet and highly sought-after neighbourhood. This 3-bed, 3-bath split-level home features an inviting open floor plan with a spacious living room, dining area, and an updated kitchen. The kitchen boasts rich mocha cabinetry, stainless steel appliances, and elegant granite countertops. Gleaming hardwood floors run throughout the main living areas. The upper level hosts three comfortable bedrooms, including a master suite with its own private bathroom. The finished basement is perfect for relaxation and entertainment, featuring a large family room with a cozy fireplace, a full bathroom, and sleek porcelain tile flooring. Additional highlights include a newer laundry, a recently updated HVAC system (3 years old), and a roof replaced just 5 years ago. Long-time owners have meticulously cared for this beautiful home, and the professionally maintained yard is perfect for outdoor activities. With an attached two-car garage and a prime location, 28W166 Hillview is a home you don't want to miss.
- Type:
- Single Family
- Sq.Ft.:
- 2,421
- Status:
- Active
- Beds:
- 4
- Lot size:
- 0.26 Acres
- Year built:
- 1978
- Baths:
- 3.00
- MLS#:
- 12170078
- Subdivision:
- Creekside
ADDITIONAL INFORMATION
Tucked in the highly sought-after Creekside Subdivision in North Naperville, this beautiful two story, 4 bedroom, 2 1/2 bath home has been tastefully updated and extremely well maintained. Conveniently located near top-rated District 203 Schools,(Naperville North, Mill Street Elementary), you are within walking distance of shopping and dining establishments. This superb location is 5 minutes from Downtown Naperville, 5th Avenue Commuter Station and I-88. Newer updates include Luxury Vinyl Plank Flooring on the 1st floor, Brand New Carpeting on the 2nd Floor, Newer Windows through out the whole home, Roof, Siding, Leaf Guard Gutters and Electrical Panel. A majority of the interior has been freshly painted and features a gorgeous all white kitchen with some newer cabinetry and fixtures, large pantry and white subway tile backsplash. Spacious breakfast area has a breathtaking view of the huge wooded backyard and opens to an expansive deck that is great for entertaining! The large family room has vaulted ceilings, a stunning white brick gas fireplace and offers a sliding glass door exit to the deck as well. A large living room, dining room and renovated 1/2 bath completes the first level of the home. The Upstairs showcases a spacious Master Suite with a renovated full bath and two large double door closets. Three additional generously sized bedrooms, with ample closet space, and a fully renovated hall bath complete the second level! You will also own a piece of Naperville History as the backyard has a gorgeous Bur Oak tree dating back to 1771. Home also has an active radon mitigation system. This is an Absolutely Stunning Home in a Highly Desirable Location!
- Type:
- Single Family
- Sq.Ft.:
- 2,120
- Status:
- Active
- Beds:
- 4
- Lot size:
- 0.74 Acres
- Year built:
- 1987
- Baths:
- 3.00
- MLS#:
- 12162038
- Subdivision:
- Wheatland Highlands
ADDITIONAL INFORMATION
Artistically situated on a 3/4 acre mature, healthy treed lot, with boulder gardens, perennials & firepit, this solid two-story offers convenience and great family living. Move-in ready: Remodeled kitchen ('22) with Cambria counters/backsplash, hi-end Stainless appliances: Dacor counter-depth refrigerator/bottom freezer, JennAir Noir DW, Jenn-Air Noir Wi-fi O/R, Broan fan, Kohler Graze high-neck faucet, Ortega deep under-mount sink w/grate; Fresh paint throughout two floors ('24); Updated hall bath & powder room w/furniture vanities, granite tops, elongated high-rise commodes, chrome faucets, fiberglass shower insert, rain glass door, decorative mirrors ('16, '23); wood laminate first floor; plush carpet apx 5 yrs in 3 BRS, hall, professionally cleaned 9/24; Family Room w/woodburning raised-hearth fireplace (chimney cleaned & new fire-resistant cap); Master BR w/WIC, new plush carpet '24; Wood blinds, ceiling fan & new track lighting. Finished bsmt w/rec room, workroom; B/I wood shelving in storage/mechanical room. Huge 30 x 20 deck w/trellised Pergola & new floor boards/stair treads '23. Basement freezer, dehumidifier, & garage-ready refrigerator/freezer stay '22. First-floor utility w/garage access; 50-gallon water heater '24; two newer sump pumps; water softener/conditioner; 16x10 outbuilding w/ramp; Heavy duty (6-8") concrete driveway w/extra front and side parking pads, '10; Garage w/rear service door, cabinets, workbench fresh paint. Exterior of home totally soft-washed/windows/screens 9/24; Full front concrete porch w/brick pillars; gardens w/roses, raspberry bushes, & variety hostas. Unincorporated lower taxes, no HOA or restrictions on parking, yet convenient to everything ie. I-55, YMCA, Library, Commissioner's Sports Park on 111th, shopping, restaurants, Sought-after Naperville District 204 Schools, Neuqua Valley HS; Don't miss this Gem!
- Type:
- Single Family
- Sq.Ft.:
- 1,198
- Status:
- Active
- Beds:
- 2
- Year built:
- 1988
- Baths:
- 2.00
- MLS#:
- 12150791
ADDITIONAL INFORMATION
First floor unit, totally updated Naperville condo, convenient location to downtown Naperville, shopping and schools. Freshly painted unit , all new kitchen w/SS appliances, garbage disposal, totally waterproof laminated flooring, New Cabinets w/Quartz counter tops, New Bathrooms. Master bedroom has a walking closet and new lightings and ceiling fans in dining room & living room, bedrooms w/sliding glass doors to your patio. Washer and dryer are in unit. This condo has a 1 Car Garage with Garage door opener along with more outside parking.
- Type:
- Single Family
- Sq.Ft.:
- 6,360
- Status:
- Active
- Beds:
- 5
- Lot size:
- 1.79 Acres
- Year built:
- 1987
- Baths:
- 5.00
- MLS#:
- 12170170
ADDITIONAL INFORMATION
STUNNING BEYOND WORDS! A SANCTUARY FOR THE SOUL! This architectural masterpiece is surrounded by just under 2-acres of botanical paradise. Designed by renowned landscape designer, Ellen Moderhack, this breathtaking outdoor wonder is nothing short of spectacular. Here the beauty of nature unfolds in a symmetry very seldom achieved. Step inside and cherish the seamless blend of timeless elegance and exquisite attention to detail. Offering over 6300 square feet of living space, 5 bedrooms, 4 full baths plus a powder room and including a first floor bedroom(currently used as an office) and full bath, fully finished basement, 3 car garage, an office, study, flex area, loft, sauna, and so much more. High volume ceilings and walls of windows offer a sense of space and abundant natural light. The beautifully remodeled kitchen is truly a stand-out and professionally designed, offering custom-made white soft close cabinetry, stainless steel appliances, built-in floor to ceiling pantry, large center island, quartz countertops, pendant, recessed, and under mount lighting, custom tile backsplash, spacious eating area, and patio doors opening to your very private landscape paradise. The open concept continues to the sensational family room featuring an impressive floor to ceiling brick fireplace, vaulted ceilings, skylights, and wet bar. From here you enter the charming study flanked by the shared fireplace and more walls of windows. The newly renovated mudroom is nothing short of exquisite and the main floor continues with a massive formal dining room and living room area. The second floor is uniquely designed with features not often available. Let's begin with the stunning primary suite offering soaring ceilings and a newly remodeled bathroom that truly must been seen to be appreciated. Another renowned designer crafted this sensational space offering two vanity areas, free standing tub, custom walk-in shower, and exquisite finishes. Even the water closet is a space to behold. There is even a second floor washer and dryer to add to the many conveniences. The primary bedroom leads to a hallway connecting two more generously sized bedrooms, a full bath, and a delightful sitting area overlooking the front grounds. But there's more....a massive loft area overlooking the family room with a sauna. To the right another primary suite that captures the essence of charm and character with its exquisite finishes. The finished basement seems to go on forever featuring another office area, recreation area, and powder room. There's also a massive flex area that was originally used as a craft area. plus tons of storage. There is nothing average about this enchanting home! The long list of "News" include a New Tear-off Roof (2023), New Zoned A/C (2018 and 2020), New Zoned Trane Furnaces (2014), New Zoned Humidifiers (2021), New Generac Generator (2023), New Marvin Windows(2015), New HWH (2021), Radon Mitigation with new fan and motor(2022), New Irrigation System (2013), Second Floor Washer and Dryer (2014), Lower Level Washer and Dryer (2019, 2020), Custom Outdoor Shed (2016), Energy Saving Fireplace and Damper (2018). Award Winning District 203 schools including Ranch View Elementary, Kennedy Junior High, and Naperville North High School. Minutes from downtown Naperville, Edward Hospital, the Metra Station, local highways and tollways, and every convenience Naperville has to offer. HERE IS WHERE YOUR NEXT CHAPTER BEGINS!
- Type:
- Land
- Sq.Ft.:
- n/a
- Status:
- Active
- Beds:
- n/a
- Lot size:
- 0.58 Acres
- Baths:
- MLS#:
- 12169728
ADDITIONAL INFORMATION
A stunning private lot exceeding 25,000 square feet awaits the construction of your dream home. Graced by mature trees, this spacious property is situated in unincorporated DuPage with access to Naperville Schools. Positioned on the border of Naperville and Lisle, it offers flexibility for potential incorporation. The lot is legally buildable in its current state. Access the property from the northeast corner, with a frontage of 100 feet on Karns, extending from the fire hydrant to the end of the fence, covering a depth of 253 feet.
- Type:
- Single Family
- Sq.Ft.:
- 2,202
- Status:
- Active
- Beds:
- 4
- Lot size:
- 0.25 Acres
- Year built:
- 1965
- Baths:
- 3.00
- MLS#:
- 12157899
- Subdivision:
- Olympic Terrace
ADDITIONAL INFORMATION
Welcome Home to Olympic Terrace! This stunning split-level home boasts ample space, featuring 4 bedrooms and 3 full baths, along with a finished sub-basement and a charming front porch. Conveniently located near fantastic amenities like Trader Joe's, Casey's, Starbucks and more, plus you're just a short drive from downtown Naperville! As you enter, the inviting foyer opens to a bright front room and dining area, showcasing beautiful hardwood floors. The kitchen, refreshed in 2017, is perfect for culinary adventures, offering lovely views of your lush backyard. When the weather's nice, relax in the attached screened room just off the dining area. Upstairs, you'll find hardwood floors throughout the landing and all bedrooms. The master suite, located a few steps up on the third floor, features its own private bath for added tranquility. The lower level provides even more living space, complete with a cozy fireplace, dry bar, and another full bath-ideal for gatherings or cozy nights in. Need a office? This home includes a versatile den that can easily serve as a home office or flex room. The finished sub-basement offers a great spot for workouts or recreation, with plenty of storage options. Students attend the highly acclaimed District 203 schools, including Elmwood Elementary, Lincoln Junior High, and Naperville Central High School. This well-maintained, immaculate home is ready for you-come see it today! This stunning split-level home boasts ample space, featuring 4 bedrooms and 3 full baths, along with a finished sub-basement and a charming front porch. Conveniently located near fantastic amenities like Trader Joe's, Casey's, and Starbucks, you're just a short drive from downtown Naperville! As you enter, the inviting foyer opens to a bright front room and dining area, showcasing beautiful hardwood floors. The kitchen, refreshed in 2017, is perfect for culinary adventures, offering lovely views of your lush backyard. When the weather's nice, relax in the attached screened room just off the dining area. Upstairs, you'll find hardwood floors throughout the landing and all bedrooms. The master suite, located a few steps up on the third floor, features its own private bath for added tranquility. The lower level provides even more living space, complete with a cozy fireplace, dry bar, and another full bath-ideal for gatherings or cozy nights in. Need a workspace? This home includes a versatile den that can easily serve as a home office or flex room. The finished sub-basement offers a great spot for workouts or recreation, with plenty of storage options. Families will appreciate the highly acclaimed District 203 schools, including Elmwood Elementary, Lincoln Junior High, and Naperville Central High School. This well-maintained, immaculate home is ready for you-come see it today!
- Type:
- Single Family
- Sq.Ft.:
- 2,598
- Status:
- Active
- Beds:
- 2
- Year built:
- 2024
- Baths:
- 3.00
- MLS#:
- 12152941
ADDITIONAL INFORMATION
Prosperita Naperville Townhome - Happy Thriving in the Heart of Naperville Discover the epitome of modern living at Prosperita Naperville, an exclusive townhome community nestled at the intersection of Diehl Road and Mill Street in the thriving I-88 corridor of Naperville. This meticulously designed neighborhood offers a harmonious blend of tranquility and accessibility, making it an ideal place to call home. With its proximity to local parks, top-rated Naperville 203 schools, diverse shopping options, an array of dining experiences, and the dynamic amenities of the I-88 corridor, Prosperita Naperville presents an exceptional choice for those seeking a well-rounded lifestyle. Gemma - Open Kitchen Floor Plan - Where Cooking and Connection Thrive At Prosperita Naperville, the heart of the Gemma model is its open kitchen floor plan. These thoughtfully designed spaces are perfect for both culinary enthusiasts and those who love to entertain. Featuring expansive Quartz countertops, high-end appliance options such as Bosch,Dacor and ample storage, our kitchens are a chef's dream come true. The open layout seamlessly connects the kitchen, dining, and living areas, fostering a sense of togetherness and community. Whether you're hosting a dinner party or enjoying a family meal, our open kitchen floor plans ensure that you can cook, entertain, and savor life to the fullest. Masterful Two and Three Bedroom Suites The bedrooms at Prosperita Naperville provide an exquisite balance of comfort and privacy. Our two-bedroom master suites offer spacious rooms and luxurious en suite bathrooms, creating a haven for relaxation. For those needing extra living space, our three-bedroom floor plans feature a master suite, two additional bedrooms, and a separate bathroom, ensuring every member of the household enjoys a comfortable and private environment. Moreover, select floor plans offer an optional study, providing a versatile space that can be tailored to your specific needs, whether it's for remote work, pursuing hobbies, or simply finding a quiet spot to unwind. With the option to choose high-end finishes, ample storage, and stunning design elements, our floor plans epitomize luxurious living. Rooftop Deck with Media Room. This exceptional space offers a retreat to unwind, entertain, and relish the breathtaking views of Naperville. Ample seating, an optional built-in grill, and generous lounging areas make our rooftop deck the pinnacle of luxury outdoor living. If you're an avid entertainer, the media room provides the perfect setting for watching your favorite movies or TV shows beneath the stars. In summary, Prosperita Naperville offers a unique opportunity to live in a meticulously crafted townhome community within the vibrant I-88 corridor of Naperville. With open kitchen floor plans designed for connection and convenience, masterful bedroom suites for comfort and privacy, and a rooftop deck with an optional media room for elevated outdoor living, this community truly exemplifies the pinnacle of modern living. Don't miss your chance to make Prosperita Naperville your new home and experience the best that Naperville has to offer. Standard includes Energy-efficient Anderson windows, separate walls between the units, Raised Ceilings: 10' garage, 9' in the first and second floors, Rough-in plumbing for the shower and toilet on the first floor: Gives you the ability to add a powder room w/w.out a shower in the future, Smart Home capability: smart thermostat, pre-wired data ports, doorbell camera, Trex floor for balcony and Rooftop deck, Electric vehicle charging capability,R 12.9 Insulated Garage Door and more options with your family and sustainability in mind.
- Type:
- Single Family
- Sq.Ft.:
- 1,944
- Status:
- Active
- Beds:
- 3
- Lot size:
- 0.22 Acres
- Year built:
- 1978
- Baths:
- 3.00
- MLS#:
- 12168314
ADDITIONAL INFORMATION
Looking for an updated home close to downtown Naperville? This wonderful home has been updated in the last few weeks! Brand new tear-off roof(9/2024) all popcorn ceilings removed (9/2024), complete house repainted in soft gray, (9/2024) New light fixtures and ceiking fans9/2024), new swithces & receptacles. New siding 2019,new HVAC 2020,(high-efficiency)6' privacy fence & patio 2015,bamboo family room flooring 2017,radon system 2023, new stove 2024,Champion windows with lifetime warranty, Kitchen rehabbed in 2013 with white cabinets & granite countertops. Short bike ride to downtown Naperville, beach, restaurants, & more. Award-winning district 203 school!:Seller wishes to include master bedroom furniture.Don't let this one pass you by!
$2,097,500
706 S Loomis Street Naperville, IL 60540
- Type:
- Single Family
- Sq.Ft.:
- 4,000
- Status:
- Active
- Beds:
- 5
- Lot size:
- 0.2 Acres
- Baths:
- 4.00
- MLS#:
- 12165152
- Subdivision:
- East Highlands
ADDITIONAL INFORMATION
Wonderful opportunity to Build Custom in Naperville's East Highlands Neighborhood with PRIME location on Loomis Street, which is an awesome tree lined street just steps to Highlands Elementary School and Walk the Riverwalk to Downtown Naperville! Established Local Builder delivers an awesome homebuilding experience and their team will wow you with sophisticated design, luxury finishes, thoughtful functionality & unparalleled attention to detail. Looking to build Fully Custom? We love it!!! Bring your architect and design team or we can recommend some of our favorites and the builder can perfectly execute everything you can dream up!!! Builder has built over 400 custom homes in the Naperville community, is wonderful to work with and has an impeccable reputation in the community. Proposed plan delivers first floor office & flex room w/ full bath for related living needs AND offers a second story bonus room that can be 5th bedroom or second story family retreat. WE HAVE HAVE BUILDERS MODEL HOME READY TO VIEW IN NAPERVILLE SO YOU CAN EXPERIENCE THEIR LUXURY LEVEL OF FINISH AND ATTENTION TO DETAIL. Builder Warranty Included!
$1,575,000
609 E Franklin Avenue Naperville, IL 60540
- Type:
- Single Family
- Sq.Ft.:
- 4,300
- Status:
- Active
- Beds:
- 2
- Year built:
- 2023
- Baths:
- 4.00
- MLS#:
- 12168174
- Subdivision:
- Heritage Place
ADDITIONAL INFORMATION
The only move-in ready unit available until Summer of 2025! This luxury rowhome in Historic Naperville blends single-family living with urban appeal. Built by DJK Homes, this 4,300 sq. ft. residence is filled with elegant touches and attention to detail. The grand foyer impresses with high ceilings, a modern chandelier, black lacquered doors, and oak floors. The first floor includes a den, full bath, and mudroom. An elevator or stairs lead to the open main level with a dining area, family room with fireplace, and balcony. The chef's kitchen features custom cabinetry, quartz countertops, high-end appliances, and a wine fridge. Upstairs, the primary suite boasts two walk-in closets, a private terrace, and a luxurious bath. A second bedroom also has an ensuite bath. The home includes a media room with a wet bar and a rooftop terrace wired for entertainment. Just steps from Naperville's Riverwalk, shops, and dining, this home offers smart tech, built-in speakers, and sustainable construction. Don't miss out! Other units' pre construction base price is significantly higher so you won't want to miss this opportunity to get in at this price!


© 2024 Midwest Real Estate Data LLC. All rights reserved. Listings courtesy of MRED MLS as distributed by MLS GRID, based on information submitted to the MLS GRID as of {{last updated}}.. All data is obtained from various sources and may not have been verified by broker or MLS GRID. Supplied Open House Information is subject to change without notice. All information should be independently reviewed and verified for accuracy. Properties may or may not be listed by the office/agent presenting the information. The Digital Millennium Copyright Act of 1998, 17 U.S.C. § 512 (the “DMCA”) provides recourse for copyright owners who believe that material appearing on the Internet infringes their rights under U.S. copyright law. If you believe in good faith that any content or material made available in connection with our website or services infringes your copyright, you (or your agent) may send us a notice requesting that the content or material be removed, or access to it blocked. Notices must be sent in writing by email to [email protected]. The DMCA requires that your notice of alleged copyright infringement include the following information: (1) description of the copyrighted work that is the subject of claimed infringement; (2) description of the alleged infringing content and information sufficient to permit us to locate the content; (3) contact information for you, including your address, telephone number and email address; (4) a statement by you that you have a good faith belief that the content in the manner complained of is not authorized by the copyright owner, or its agent, or by the operation of any law; (5) a statement by you, signed under penalty of perjury, that the information in the notification is accurate and that you have the authority to enforce the copyrights that are claimed to be infringed; and (6) a physical or electronic signature of the copyright owner or a person authorized to act on the copyright owner’s behalf. Failure to include all of the above information may result in the delay of the processing of your complaint.
Naperville Real Estate
The median home value in Naperville, IL is $550,000. This is higher than the county median home value of $344,000. The national median home value is $338,100. The average price of homes sold in Naperville, IL is $550,000. Approximately 71.18% of Naperville homes are owned, compared to 24.26% rented, while 4.55% are vacant. Naperville real estate listings include condos, townhomes, and single family homes for sale. Commercial properties are also available. If you see a property you’re interested in, contact a Naperville real estate agent to arrange a tour today!
Naperville, Illinois has a population of 149,013. Naperville is more family-centric than the surrounding county with 42.33% of the households containing married families with children. The county average for households married with children is 36.11%.
The median household income in Naperville, Illinois is $135,772. The median household income for the surrounding county is $100,292 compared to the national median of $69,021. The median age of people living in Naperville is 39.3 years.
Naperville Weather
The average high temperature in July is 83.8 degrees, with an average low temperature in January of 15.1 degrees. The average rainfall is approximately 38.6 inches per year, with 28.7 inches of snow per year.
