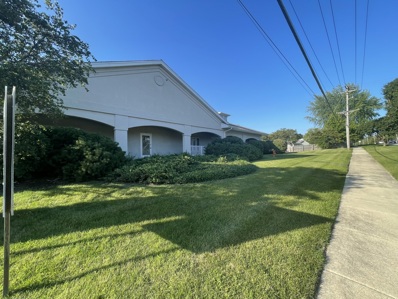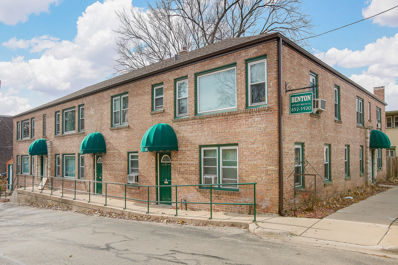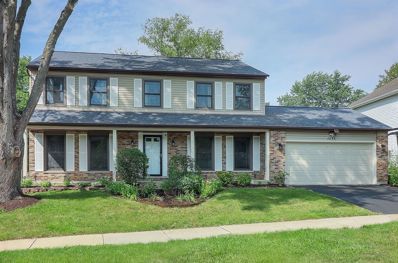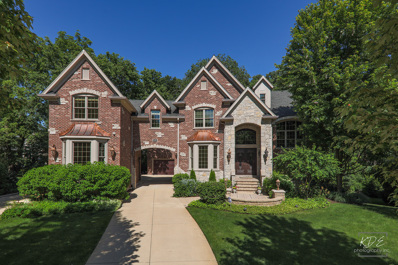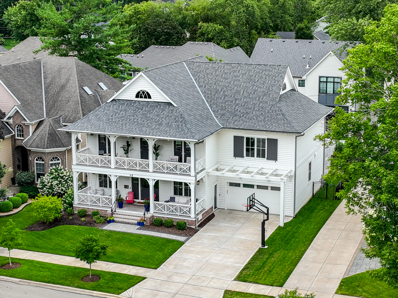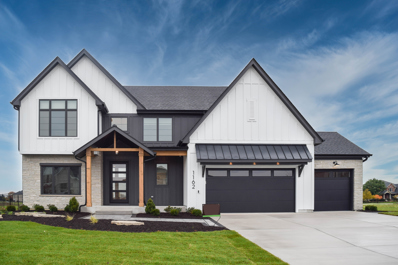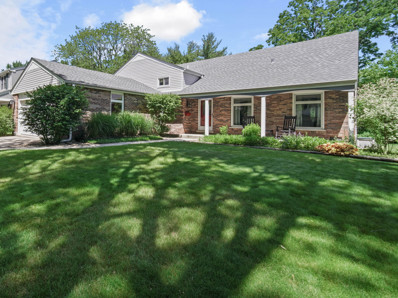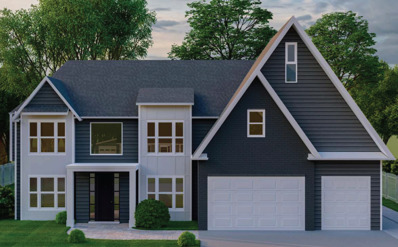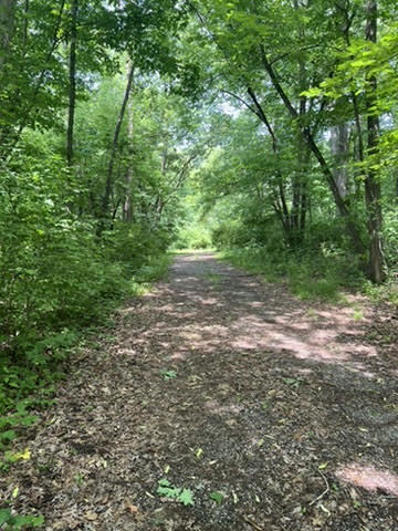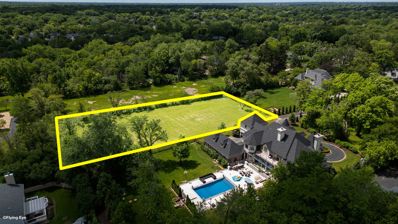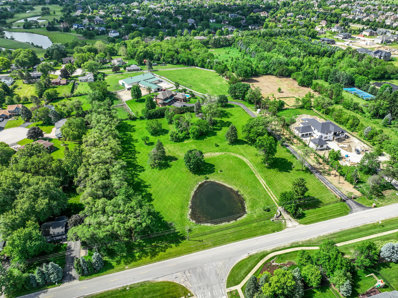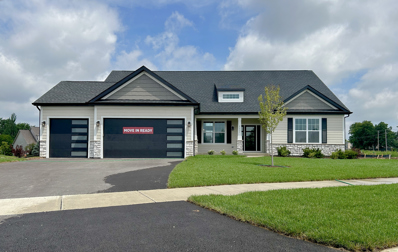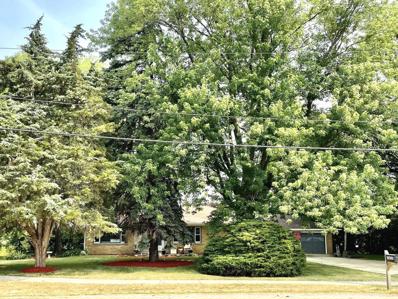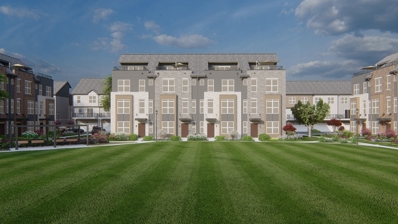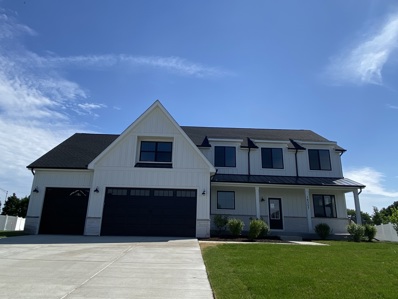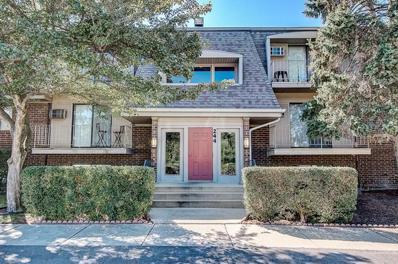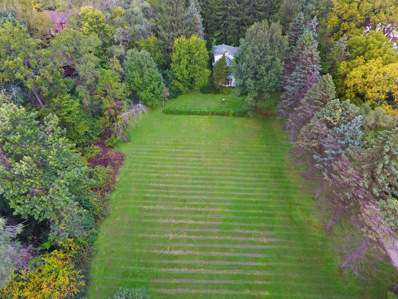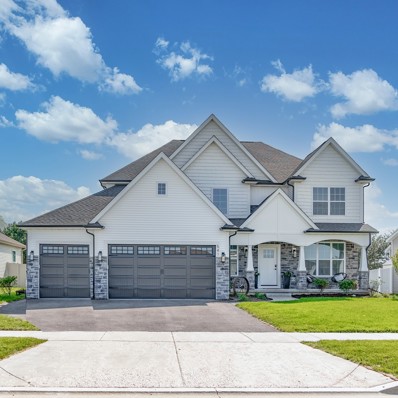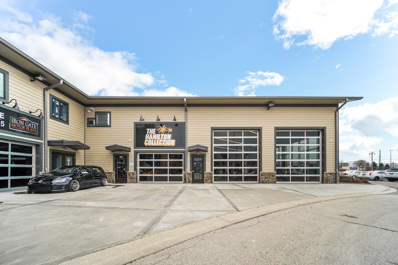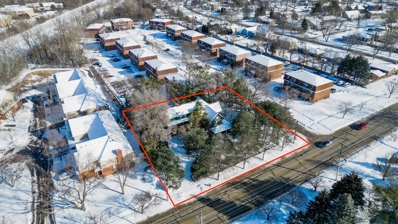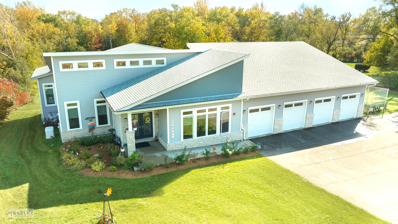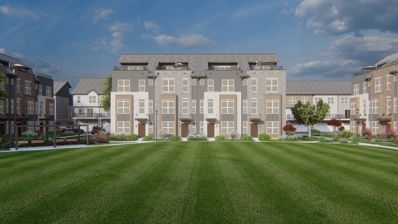Naperville IL Homes for Rent
- Type:
- Condo
- Sq.Ft.:
- 3,895
- Status:
- Active
- Beds:
- n/a
- Year built:
- 1995
- Baths:
- MLS#:
- 12099596
ADDITIONAL INFORMATION
Prime office condo suite situated in a high traffic location bringing great visibility minutes from downtown Naperville, the 5th St. BNSF Metra Train Station and just over five minutes to I-88 expressway. There is ample parking. Building total size is approximately 3895 square feet. The upper level of approximately 1895 square feet is currently leased for $2300./mo. Level one (ground level) at approximately 2000 square feet is up for lease for $2500./ mo. Both condo suites( upper and lower levels ) house 10 offices, conference rooms, 1 large open/flex use space, 2 bathrooms, 2 media rooms and a kitchen. All interior offices have 15 light wood and glass privacy doors in a neutral decor, the spaces are very light and bright. The upper level has ten foot ceilings. Upper and lower level have a separate entry and a private adjoining interior staircase. Sqft is approx. This property is being Sold "as is".
$2,200,000
16-22 E Benton Avenue Naperville, IL 60540
- Type:
- General Commercial
- Sq.Ft.:
- n/a
- Status:
- Active
- Beds:
- n/a
- Lot size:
- 0.12 Acres
- Year built:
- 1993
- Baths:
- MLS#:
- 12087327
ADDITIONAL INFORMATION
Prime Downtown Naperville. Only 3 blocks from the Metra, heart of thriving downtown Naperville, on west edge of North Central College Campus. Building comprised of (10) 1Bd/1Ba apartments and (1) 2Bd/2Ba apartment with coin laundry. All updated. Units have radiant heat and are cooled with air units. The building has been very well maintained and has a strong history of occupancy. Current rental rates are below market value rent for the area. Plenty of room to increase CAP rate with rental increases.
- Type:
- Single Family
- Sq.Ft.:
- 2,244
- Status:
- Active
- Beds:
- 4
- Lot size:
- 0.23 Acres
- Year built:
- 1984
- Baths:
- 3.00
- MLS#:
- 12096812
- Subdivision:
- Campus Green
ADDITIONAL INFORMATION
This is the dream house you have been waiting for - located in a safe and quiet neighborhood of the award-winning District 203 area, with more than 100K upgrades, ready to move in. Impressive curb appeal featuring a welcoming front porch and a 2-car garage. A huge fenced backyard, full basement, walking distance to Ranchview Park, and more... List of the upgrades: New kitchen(2023), New bathrooms (2023), new roof(2018, 30 years warranty), New basement floor(2022), New oak floor for living room and dining room(2023), New water heater (2024), New garage door(2018), New Anderson storm door(2024), New carpet for the second floor(2018), New fridge, stove, washer and dryer (2018), New window shutters (2024), Patio renovation(2022), New vinyl cover for porch pillars(2020). New mailbox (2023), Plus, Anderson windows and sliding door(2008), Freshly painted all over.
$2,499,900
616 Driftwood Court Naperville, IL 60540
- Type:
- Single Family
- Sq.Ft.:
- 7,580
- Status:
- Active
- Beds:
- 6
- Lot size:
- 0.42 Acres
- Year built:
- 2010
- Baths:
- 7.00
- MLS#:
- 12080022
- Subdivision:
- Avere Woods
ADDITIONAL INFORMATION
Prominently located on a secluded, tree-lined cul-de-sac so close to downtown Naperville. This brick and stone includes 6 bedrooms with full en-suite bathrooms, 3 wood-burning fireplaces and a 6 car heated tandem garage. The connected casita is perfect for visiting guests. Additional amenities throughout the house include custom built ins, walk-in closets, Brazilian cherry hardwood flooring, knotty alder solid doors, recessed lighting, and volume ceilings. 10'+ first floor, 9' + on the second floor. Stunning two-story foyer with custom spiral staircase and wrought iron banister. Entertain in the living room or custom-trimmed dining room. The expansive kitchen is ready for the most seasoned of cooking enthusiasts with upgraded stainless steel appliances including built-in cherry wood Miele refrigerator, freezer, and dishwasher, Viking oven and stove, built-in warming drawer. Recessed lighting with chandelier. Ample storage space in the custom cherry cabinetry. The dual-level granite center island serves as a prep space and bar-style seating. Thoughtful design in the kitchen flows into the oversized patio, designed for lounging or entertaining after meals and comfortably accommodates a stand-alone fire pit, gas grill, dining table and umbrella, and outdoor sofa for a shaded backyard oasis. Granite butler's station off the kitchen includes custom cherry wood and glass cabinetry and wine refrigerator. The back entryway area includes built-in coat bench with storage and hooks. Spacious laundry room with cabinet storage, closet, and access to upstairs patio. First home office is carpeted with designer drapes and large bay window overlooking the cul-de-sac. Second home office is designed with coffered ceiling, trimmed walls, and custom blinds. The perfect duo for those working from home, or desiring extra space for hobbies or work. Upstairs hallway includes storage closets (4) including a cedar closet all with built-in storage and racks. Casita bedroom includes an additional sitting room as well as master-size bedroom and full bath accessible from both the main house and the first floor of the casita. The casita has a private entrance. The basement of the casita includes separate HVAC storage and dog-bath station. 3rd floor is quiet and secluded, perfect for an additional bedroom or home office. Includes two skylights, 2 walk in closets, and additional HVAC storage section to accommodate seasonal storage. The primary suite is accessed by double, knotty alder wood doors opening to a sitting room complete with corner fp and wet bar/coffee station. Comfortably fits a California king. The primary bath is complete with whirlpool tub, walk in shower with bench, and 2 individual walk in closets with organizers. The walkout basement leads to the private oversized patio and yard with room for outdoor fire pit, outdoor relaxation and entertaining. Just grab a bottle of wine from the climate controlled cellar which holds 800- 1000 bottles of wine and its own tasting room. Sit by the finished brick and stone fireplace and relax. Plenty of room here for large gatherings. Two large storage closets on this lower level .Professional landscaping includes mature hydrangeas, burning bushes from the Morton Arborteum. Sprinkler system, security system . Did I mention the 6 car heated garage! So much space for a collection of cars, motorcycles, bicycle and outdoor equipment. This GEM is on a wooded private cul-de-sac lot in Avere Woods. So close to shops and tollways AND downtown!
$1,875,000
25 N Fremont Street Naperville, IL 60540
- Type:
- Single Family
- Sq.Ft.:
- 4,304
- Status:
- Active
- Beds:
- 4
- Lot size:
- 0.2 Acres
- Year built:
- 2017
- Baths:
- 5.00
- MLS#:
- 12082129
ADDITIONAL INFORMATION
Welcome to 25 N Fremont. A perfectly appointed custom home in downtown Naperville. This incredible location offers quick walks to restaurants, shopping, Centennial Beach, The Riverwalk, schools and the train. Explore all downtown Naperville has to offer and then retreat to this quiet street and close-knit community. This stunning home boasts 5 bedrooms, 4 1/2 baths, 2nd floor sport court with basketball hoop, a four-car garage with an extra door for opening to the backyard, finished basement with bath, exercise/guest room and rec room and a third floor prepped for finishing and an additional bath. Enjoy beautiful craftsmanship including 10-foot ceilings, extra wide hardwood floors, high end chef's kitchen complete with top-of-the-line Thermador appliances and custom Arbor Mills cabinetry and intricate trim detail. Two gorgeous front open porches beckon you to watch the sunrise with your morning coffee or relax in the swing while waiting for guests. The backyard is fully fenced in and offers play space and grown-up space from the swing set to the outdoor paver patio with pergola, firepit and tv. 25 N Fremont redefines downtown living. Your dream home awaits in the heart of the action!
$1,299,900
27w151 48th Street Naperville, IL 60563
- Type:
- Single Family
- Sq.Ft.:
- 3,013
- Status:
- Active
- Beds:
- 4
- Lot size:
- 0.33 Acres
- Baths:
- 4.00
- MLS#:
- 12079060
ADDITIONAL INFORMATION
"Welcome to luxury living in this new proposed construction home located in North Naperville and Serviced by award winning Naperville School District #203. The spacious 3013 sq ft residence boasts 4 bedrooms, 3.5 baths, and a modern open floor plan. Entertain in style with a 2-story Great Room that is drenched with natural light from the many windows, the fireplace in this room provides an impressive focal point for all to enjoy. The chef-inspired kitchen dazzles with quartz countertops, huge prep/island, abundant cabinetry, convenient hidden pantry and a complete stainless appliance package, This floor plan includes a spacious casual dining area, 1st floor laundry, and mud room with daily drop station, there is a main floor den. Upstairs retreat to the lavish owner's suite with vaulted ceilings, walk-in closet with organizers and a stunning bath complete with a large shower and free-standing tub. Secondary bedrooms feature Jack & Jill bath and private en-suite. Enjoy the ease of access to Nike Sports Complex which includes: Playground, Trails, Basketball Courts, Baseball Fields, Ice Rink, Pickle ball Courts (with lights), Tennis Courts, and more. Downtown Naperville is a few short minutes away with Dining, Shopping, Riverwalk and Centennial Beach. The Metra train, I-88 and I-355 are a few short miles away. This home will be built by a local Naperville builder with 36+ years experience in Solid workmanship, design and customer service. Expect nothing less than excellence, with rigorous third-party inspections, ENERGY STAR, HERS, and EPA Indoor Air Plus certifications. Elevate your lifestyle with allergen-free living, thanks to our advanced ERV system enhancing indoor air quality and the use of no VOC paints/stains throughout our homes. Explore the possibilities today by calling us to customize this plan or design your very own dream home. *Photos provided are conceptual ideas and examples of the exceptional quality you can expect* Schedule a private viewing of our model by appointment to witness the unparalleled craftsmanship firsthand!
- Type:
- Single Family
- Sq.Ft.:
- 2,514
- Status:
- Active
- Beds:
- 4
- Year built:
- 1970
- Baths:
- 4.00
- MLS#:
- 12077678
- Subdivision:
- Will-o-way
ADDITIONAL INFORMATION
Price lowered to sell quickly! Welcome to Naperville's Wil-O-Way Subdivision! Conveniently located within close proximity to the downtown area, this home is just over a mile from fantastic shopping, dining, and entertainment. The short distance allows for a 30 minute walk to nearly 100 restaurants and bars! It's a 10 minute walk to Wil-O-Way Commons Park and the River Walk entrance on Jefferson Street. Even Centennial Beach is only a mile away! This house offers a new Roof and Siding (2018), HVAC (2019), Water Heater (2023), and most of the windows have been replaced. As you enter through the front door, there's a spacious foyer adjacent to the connected living and dining rooms, which feature nice size windows to let in plenty of natural light. Also on the main level, you'll find an updated kitchen, accented by a beautiful bay window overlooking the backyard. The generously sized lower-level family room, which showcases a stone fireplace, can be seen from the kitchen, allowing for effortless entertaining. A half-bathroom neighbors the mudroom/laundry room, which leads out to the garage and offers plenty of shelving for storage. Upstairs, the master bedroom has an en suite bathroom, and is accompanied by two additional bedrooms and another full bathroom. A few steps up to the 3rd level, you'll find a spacious fourth bedroom featuring an en suite bathroom and walk-in closet. The house will be conveyed "AS IS". Schedule your showing today and get a complete tour! You can make this house your own with some TLC. (Bathrooms needs updating, need to replace upstairs carpeting and needs a new driveway)
$1,399,990
1419 Elijah Drive Naperville, IL 60565
- Type:
- Single Family
- Sq.Ft.:
- 3,650
- Status:
- Active
- Beds:
- 5
- Lot size:
- 0.28 Acres
- Year built:
- 2024
- Baths:
- 5.00
- MLS#:
- 12076769
ADDITIONAL INFORMATION
The 4-bedroom, 4-bathroom expanded Carna covers more than 3,800 square feet. While a first-floor study and formal dining room provide The Carna defined, elegant spaces; the home's two-story great room underscores The Carna's focus on the open layout favored by today's homebuyers. The second-floor master suite includes a nearly 400-square foot bedroom, a luxurious master bath, and a bedroom-sized walk-in closet. Buyers have the opportunity to customize home with upgrades of their choosing. Builder is 100% custom so plan can be reworked should buyer choose to do so. Community is located close to transportation, entertainment, shopping and Downtown Naperville. Acclaimed Naperville School District 203. Photos are from past project.
- Type:
- Land
- Sq.Ft.:
- n/a
- Status:
- Active
- Beds:
- n/a
- Lot size:
- 3.72 Acres
- Baths:
- MLS#:
- 12072343
ADDITIONAL INFORMATION
Naperville Luxury Residential Lot Opportunity! This 3.72 AC wooded parcel near Whalon Lake is the perfect site for single-family estate living! Its size, trees, and location allow you privacy AND also convenience for shopping, restaurants, entertainment, and I-55 and I-355 access.
- Type:
- Land
- Sq.Ft.:
- n/a
- Status:
- Active
- Beds:
- n/a
- Lot size:
- 1.16 Acres
- Baths:
- MLS#:
- 12068510
ADDITIONAL INFORMATION
Nestled in one of the most prestigious and sought-after sections of Naperville, Illinois, this pristine one-acre vacant lot offers a rare opportunity to build your dream home surrounded by luxury and exclusivity. Situated within a private and gated enclave, this prime parcel is flanked by stunning residences valued at over $2 million, ensuring an environment of sophistication and elegance. This lot promises not only a prestigious address but also access to top-rated schools within the acclaimed District 203. Enjoy the perfect blend of privacy, luxury, and convenience, with easy access to Naperville's charming downtown, upscale shopping, fine dining, and a host of recreational amenities. Don't miss this unique chance to craft a residence that embodies your vision of luxury living in an area where vacant land is a true rarity. Embrace the lifestyle you've always desired in this distinguished Naperville neighborhood.
$1,765,000
24531 W 103rd Street Naperville, IL 60564
- Type:
- Land
- Sq.Ft.:
- n/a
- Status:
- Active
- Beds:
- n/a
- Lot size:
- 4.25 Acres
- Baths:
- MLS#:
- 12046559
ADDITIONAL INFORMATION
RARE FIND - own your own gated estate!! 4 plus acres with great frontage - ideal for having absolute privacy. Located in acclaimed 204 school district (Neuqua Valley High School). This package is a 3 Lot site: 3 lots, offering a variety of options. Build on 1 site, and sell off 1 or 2 lots. FAMILY COMPOUND: Build a primary home & have a guest home, caretaker residence, etc. Great opportunity for a savvy buyer, or builder/developer looking for a rare commodity. NO covenants/restrictions - make your own rules! SELLER FINANCING AVAILABLE for qualified buyers - call for term sheet. 18+ Page eBrochure.
Open House:
Saturday, 11/30 6:00-10:00PM
- Type:
- Single Family
- Sq.Ft.:
- 2,619
- Status:
- Active
- Beds:
- 4
- Year built:
- 2024
- Baths:
- 3.00
- MLS#:
- 12041790
- Subdivision:
- Ashwood Heights
ADDITIONAL INFORMATION
READY TO MOVE IN new home presented by Silverthorne Homes. Upgrades galore in this amazing home including extended dining room, extended great room, extended master bedroom, Jack and Jill bathroom, added powder room, waterfall island, gourmet cabinet package, upgraded appliance package, premium exterior finishes, whole house humidifier, upgraded railings, upgraded flooring, tankless water heater and premium lighting, plumbing, and interior millwork finishes. Looking for more space? Silverthorne can finish 1085 sqft in the basement adding an additional bedroom, full bathroom and large rec room which still leaves over half of this HUGE basement for storage. Please contact us for specifics on this available feature including cost and layout. The Bettendorf 2.0 is the 4 bedroom version of the Silverthorne's most popular plan! The Bettendorf 2.0 is the open floor plan with a split bedroom layout for the homeowner who wants something uniquely chic. The foyer opens up to a tremendous great room and dining room accentuated by impressive 13' tray ceilings. The kitchen overlooks the entire area over an angled island with breakfast bar reminiscent of a metropolitan penthouse. This luxurious kitchen also includes granite countertops, and 42" dovetail cabinetry with soft close drawers and crown molding. For optimum privacy the three guest bedrooms are split from the master suite and bathroom which offer all indulgence that you could want. Homes built with smart home technology from Honeywell, Schlage, and Lutron.
- Type:
- Single Family
- Sq.Ft.:
- 1,472
- Status:
- Active
- Beds:
- 3
- Lot size:
- 0.33 Acres
- Year built:
- 1952
- Baths:
- 2.00
- MLS#:
- 12036802
ADDITIONAL INFORMATION
Location, Location, Location! Ranch home in unincorporated North Naperville backing to Nike Park. Investors take a look, home currently leased through May 2025. You can continue to lease this property or renovate. Brick Ranch, 3 bedrooms, 1 full & 1 half bathrooms, with a full unfinished basement and an attached 2 car garage. Large lot. Value in the land.
$1,095,000
25w441 Plank Road Naperville, IL 60563
- Type:
- Single Family
- Sq.Ft.:
- 4,830
- Status:
- Active
- Beds:
- 4
- Lot size:
- 1.31 Acres
- Year built:
- 1995
- Baths:
- 3.00
- MLS#:
- 12027271
ADDITIONAL INFORMATION
Price Improvement! A beautiful idyllic setting as you drive past the privately gated entrance onto this 1.3 acre sanctuary featuring a Custom Built, original owner Home with 4 Bedrooms, 3 Full Bathrooms, 2.5 car garage, centrally located in the highly sought-after North Naperville community. Ideal location for a Vintage Car Collector as the property features a separate 4-car showcase garage with HVAC! The expansive manicured backyard area with an all stone built-in outdoor grill provides an endless array of outdoor entertaining opportunities. Add a spectacular Pool!! This designed built home has recently been updated with the following improvements as of 2021: new SS kitchen appliances and Quartz countertops, 2 kitchen sinks, updated bathrooms with Quartz countertops, new hardwood flooring, new carpeting and freshly painted throughout. Additionally, the home features a stunning 500 sf 3-season sun room with a vaulted ceiling, a finished 1,512 sf basement, a state-of-the-art reverse osmosis water purification system, built in custom blinds and LED lighting throughout. The unparalleled location provides easy access to Rt 88/355 Expressways, the new Costco and Amazon Fresh facilities and is just minutes from the Metra Train Station and Downtown Naperville/River Walk. Incredibly low taxes! Welcome Home.
- Type:
- Single Family
- Sq.Ft.:
- 2,598
- Status:
- Active
- Beds:
- 2
- Year built:
- 2024
- Baths:
- 3.00
- MLS#:
- 12005603
ADDITIONAL INFORMATION
Prosperita Naperville Townhome - Happy Thriving in the Heart of Naperville Discover the epitome of modern living at Prosperita Naperville, an exclusive townhome community nestled at the intersection of Diehl Road and Mill Street in the thriving I-88 corridor of Naperville. This meticulously designed neighborhood offers a harmonious blend of tranquility and accessibility, making it an ideal place to call home. With its proximity to local parks, top-rated Naperville 203 schools, diverse shopping options, an array of dining experiences, and the dynamic amenities of the I-88 corridor, Prosperita Naperville presents an exceptional choice for those seeking a well-rounded lifestyle. Gemma - Open Kitchen Floor Plan - Where Cooking and Connection Thrive At Prosperita Naperville, the heart of the Gemma model is its open kitchen floor plan. These thoughtfully designed spaces are perfect for both culinary enthusiasts and those who love to entertain. Featuring expansive Quartz countertops, high-end appliance options such as Bosch,Dacor and ample storage, our kitchens are a chef's dream come true. The open layout seamlessly connects the kitchen, dining, and living areas, fostering a sense of togetherness and community. Whether you're hosting a dinner party or enjoying a family meal, our open kitchen floor plans ensure that you can cook, entertain, and savor life to the fullest. Masterful Two and Three Bedroom Suites The bedrooms at Prosperita Naperville provide an exquisite balance of comfort and privacy. Our two-bedroom master suites offer spacious rooms and luxurious en suite bathrooms, creating a haven for relaxation. For those needing extra living space, our three-bedroom floor plans feature a master suite, two additional bedrooms, and a separate bathroom, ensuring every member of the household enjoys a comfortable and private environment. Moreover, select floor plans offer an optional study, providing a versatile space that can be tailored to your specific needs, whether it's for remote work, pursuing hobbies, or simply finding a quiet spot to unwind. With the option to choose high-end finishes, ample storage, and stunning design elements, our floor plans epitomize luxurious living. Rooftop Deck with Media Room. This exceptional space offers a retreat to unwind, entertain, and relish the breathtaking views of Naperville. Ample seating, an optional built-in grill, and generous lounging areas make our rooftop deck the pinnacle of luxury outdoor living. If you're an avid entertainer, the media room provides the perfect setting for watching your favorite movies or TV shows beneath the stars. In summary, Prosperita Naperville offers a unique opportunity to live in a meticulously crafted townhome community within the vibrant I-88 corridor of Naperville. With open kitchen floor plans designed for connection and convenience, masterful bedroom suites for comfort and privacy, and a rooftop deck with an optional media room for elevated outdoor living, this community truly exemplifies the pinnacle of modern living. Don't miss your chance to make Prosperita Naperville your new home and experience the best that Naperville has to offer. Standard includes Energy-efficient Anderson windows, separate walls between the units, Raised Ceilings: 10' garage, 9' in the first and second floors, Rough-in plumbing for the shower and toilet on the first floor: Gives you the ability to add a powder room w/w.out a shower in the future, Smart Home capability: smart thermostat, pre-wired data ports, doorbell camera, Trex floor for balcony and Rooftop deck, Electric vehicle charging capability,R 12.9 Insulated Garage Door and more options with your family and sustainability in mind.
$1,565,000
2303 Hancock Court Naperville, IL 60564
- Type:
- Single Family
- Sq.Ft.:
- n/a
- Status:
- Active
- Beds:
- 6
- Year built:
- 2024
- Baths:
- 7.00
- MLS#:
- 12008660
- Subdivision:
- Stillwater
ADDITIONAL INFORMATION
NEW CONSTRUCTION-TO BE BUILT. PHOTO OF VACANT LOT. ***SOLD BEFORE PROCESSING***
- Type:
- Single Family
- Sq.Ft.:
- 2,604
- Status:
- Active
- Beds:
- 4
- Lot size:
- 0.3 Acres
- Year built:
- 2024
- Baths:
- 3.00
- MLS#:
- 12003758
- Subdivision:
- Ashwood Heights
ADDITIONAL INFORMATION
Proposed New Construction presented by Silverthorne Homes. The Modern Farmhouse new home boasts a thoughtfully designed floor plan that maximizes functionality and comfort. Let's explore its standout features: The open-concept layout creates a seamless flow between the kitchen, dining area, and living space. This design promotes a sense of spaciousness and encourages social interaction, making it ideal for entertaining guests. The kitchen is a focal point of the home, featuring top-of-the-line appliances, ample storage space, and stylish cabinetry. It is equipped with modern conveniences and designed to accommodate culinary adventures, making it a dream for aspiring chefs and cooking enthusiasts. The master suite offers a private retreat within the home. It typically includes a spacious bedroom, a well-appointed en-suite bathroom, and a walk-in closet. This tranquil sanctuary provides a space to unwind and rejuvenate after a long day. Additional bedrooms in the floor plan are versatile and can be adapted to suit different needs. Whether you require guest rooms, home offices, or playrooms, these rooms can be personalized to meet your specific requirements. This includes an optional first floor in-law suite. The inclusion of multiple bathrooms ensures convenience and privacy for both residents and guests. Well-designed bathrooms feature quality fixtures, stylish finishes, and functional layouts. Ample storage solutions are incorporated throughout the floor plan. From walk-in closets to built-in shelving units and cabinets, there is plenty of space to keep belongings organized and clutter-free. Large windows throughout the home allow for an abundance of natural light, creating a bright and welcoming ambiance. This not only enhances the aesthetic appeal but also contributes to a cheerful and inviting atmosphere. Outdoor living spaces are designed to complement the indoor living areas. Whether it's a covered porch, a patio, or a deck, these spaces provide opportunities for outdoor relaxation, dining, and entertaining, allowing residents to enjoy the surrounding landscape. The floor plan emphasizes energy efficiency by incorporating features such as LED lighting, energy-efficient appliances, and well-insulated windows. These elements help reduce utility costs and minimize the environmental footprint of the home. Overall, this modern farmhouse floor plan combines functionality, style, and comfort to create a harmonious living environment. Its well-designed spaces and attention to detail make it an ideal choice for those seeking a contemporary yet cozy home. Pictures of previously built homes, some with upgrades.
- Type:
- Single Family
- Sq.Ft.:
- 980
- Status:
- Active
- Beds:
- 2
- Year built:
- 1972
- Baths:
- 2.00
- MLS#:
- 12003793
- Subdivision:
- Olive Trees
ADDITIONAL INFORMATION
Calling All Investors!! Great 2 bed 1.5 bath condo. Tenant currently paying $ 1800.00 a month,long term tenant.Assessments include heat,water,trash,storage,club house,tennis courts, work out room and pool.Top rated district 203 schools! Fabulous investment.
$3,400,000
8s061 Indiana Avenue Naperville, IL 60540
- Type:
- Single Family
- Sq.Ft.:
- 9,940
- Status:
- Active
- Beds:
- 5
- Lot size:
- 2.5 Acres
- Year built:
- 2007
- Baths:
- 10.00
- MLS#:
- 11983433
- Subdivision:
- Burr Oaks
ADDITIONAL INFORMATION
EXQUISITE VERSATILITY. Are you searching for the perfect retreat to call home? Introducing a truly spectacular 2.5-acre retreat that is perfect for hosting gatherings & creating lasting memories. This breathtaking property offers a serene & private oasis, allowing you to unwind and enjoy peace and tranquility in the comfort of your own home all year long. This retreat boasts stunning surroundings, complete with lush greenery & expansive outdoor living spaces. Imagine hosting spectacular events - from birthday parties to wedding ceremonies amidst nature's beauty. The possibilities are endless. Serene, relaxing vibe yet close to every desired amenity & downtown Naperville. Many new updates! Just under 10,000 sq ft of well appointed architectural perfection on 2 levels, with additional 5,000 sf of finished basement. Circular drive & double doors welcome you to the grand foyer & show stopping 2-sided curved staircase. Kitchen of all kitchens with NEWLY refinished cabinets painted in White Dove, new hardware, quartz countertops, lighting, & backsplash that only add to this entertainer's dream w/plentiful, professional appliances like 2 SubZero refrigerators, 2 Dacor warming drawers, 2 Dacor microwave drawers, a Wolf, 6-burner range w/griddle, grill, 2 full size ovens & a high CFM vent hood. Under cabinet lighting, 2 walk in pantries, farm sink overlooking the tranquil backyard. The oversized island includes a prep sink & seating is located at the breakfast bar. Butler pantry b/t dining room & kitchen has a sink, ice machine & dishwasher for ease of clean up from dining room. Archway off of kitchen to hearth room is the perfect place to relax after creating a fabulous meal or to have your morning coffee. Spacious eating area has slider to paver patio & dry bar with both wine & beverage fridges in close proximity. Glorious 2-story family room w/floor to ceiling bay windows that overlook the back landscape & in ground pool also has a 2 story stone fireplace. 1st floor also features maple floors throughout including contrasting inlays, 2 half baths - great for entertaining to have more than one bath for sure. Elevator services all 3 flrs, even the 4th floor attic. 1st floor owner's wing makes a statement w/the barrel ceiling, curved hallway w/light tray, niches & sconces. Large primary suite w/fireplace, access to pool, ensuite spa like bath with heated floors, walk in closet w/washer & dryer, private office w/coffered ceiling, access to one of the 2 car garages & a spiral staircase down to the gym w/sauna & steam shower. Access 2nd level via the main staircase, the back staircase or take the elevator to the large loft that overlooks the family room - loft has built in cabinetry including a beverage fridge, & a 1/2 bath. Back staircase leads to large bonus room that could be used for just about anything you need & to the 2nd floor laundry room loaded w/a stackable washer & dryer, sink, access to balcony & wall of cabinetry. All 4 bedrooms on 2nd level have ensuite baths & walk in closets professionally organized. The largest bedroom could be a 2nd primary if desired - the ensuite has a double sink vanity, access to balcony & to a bonus room that could be a sitting room, additional amazing closet or an office. Other exceptional features: laundry in 3 locations on 2 levels, 4 total fireplaces, whole house surround sound & lighting control, outlets cleverly placed in oversized base trim, 4 car garage with epoxied flooring, several rooms with light trays in ceilings & varying ceiling details. Finished basement - wine room, full wet bar, rec area w/see thru fireplace to media area, 1/2 bath, gym w/1/2 bath, steam shower, sauna, partially completed theatre, & plenty of storage. Resort like exterior includes an in-ground pool w/water slide & 3' to 6' depth, gas fire pit, & outdoor kitchen. Whole yard fenced in & front yard irrigation system. Award winning Dist. 203 schools, easy access to 88 & 355.
$6,500,000
1047 Plank Road Naperville, IL 60563
- Type:
- Single Family
- Sq.Ft.:
- 2,400
- Status:
- Active
- Beds:
- 4
- Lot size:
- 6.88 Acres
- Year built:
- 1935
- Baths:
- 2.00
- MLS#:
- 11931832
ADDITIONAL INFORMATION
RARE 6.88 acres of prime wooded NE Naperville land. Ideal for development. 8 blocks to train station, 12 blocks to downtown Naperville. Oaks, maples, pines, walnuts, etc. Adjacent to Seager Park and it's Interpretive Center. Seager Park in is a picturesque escape nestled within the bustling city of Naperville. The park offers a serene environment with its lush greenery, scenic walking trails, and vibrant flower gardens. It's a perfect spot for families, nature enthusiasts, and those seeking tranquility amidst urban life. With its well-maintained facilities, including playgrounds, picnic areas, and sports fields, Seager Park provides something for everyone to enjoy. Whether you're looking for a leisurely stroll, a place to play sports, or simply a peaceful retreat, Seager Park delivers an unforgettable experience. Two older houses presently on this estate. Highly rated Naperville #203 school district. 4 parcels.
- Type:
- Single Family
- Sq.Ft.:
- 3,065
- Status:
- Active
- Beds:
- 5
- Lot size:
- 0.34 Acres
- Year built:
- 2023
- Baths:
- 3.00
- MLS#:
- 11981906
- Subdivision:
- Ashwood Heights
ADDITIONAL INFORMATION
Proposed New Construction presented by Silverthorne Homes.This magnificent home is a perfect blend of timeless elegance and modern comfort, offering the best of both worlds for those looking for their dream home. With a unique layout that can be customized to your liking, the Williamson floor plan is sure to impress. As you enter this home, you will be greeted by a grand foyer that leads into the open living area. The living room is spacious and inviting, with plenty of natural light coming in from the large windows that surround it. The room also boasts a beautiful fireplace, perfect for cozy nights in. Adjacent to the living room is the kitchen and dining area, which are both equally impressive. The kitchen features top-of-the-line stainless steel appliances, a large center island, and ample counter and storage space. The dining area is perfect for hosting dinner parties or meals, with plenty of room for a large table and chairs. The kitchen also has a walk-in pantry, adding extra storage space and convenience. The Williamson floor plan offers four bedrooms, each with its own unique features. The master suite is a true oasis, with a spacious bedroom, luxurious bathroom, and a large walk-in closet. The bathroom features a double vanity, a large soaking tub, and a separate shower. The remaining three bedrooms are located on the opposite side of the home, offering privacy and space for guests. Each bedroom has access to its own bathroom, ensuring that everyone has their own space and privacy. One of the best things about the Williamson floor plan is its flexibility. This builder offers the ability to customize certain aspects of the home to suit your specific needs and preferences. This means that you can choose different finishes, fixtures, and layouts to make this home truly your own. This home also boasts a number of other features that make it truly exceptional. For example, the Williamson floor plan has a three-car garage, providing ample storage space for vehicles and other belongings. The home also has a large laundry room, making it easy to keep up with household chores. Additionally, the home has an option for a sunroom, which is perfect for outdoor entertaining or simply enjoying the beautiful weather. When it comes to energy efficiency, the Williamson floor plan excels. The home has a number of energy-saving features, including Energy Star rated appliances, Low E windows, and a high-efficiency HVAC system. This means that you can enjoy a comfortable home while also saving money on your energy bills. Overall, the Williamson floor plan is an exceptional home that is sure to impress. With its beautiful design, flexible layout, and energy-efficient features, this home is a true gem. Whether you're looking for a place to call your own, the Williamson floor plan is definitely worth considering. Schedule a showing today! Homes built with smart home technology from Honeywell, Schlage, and Lutron. Pictures of previously built homes, some with upgrades.
$2,299,999
2112 Ferry Road Naperville, IL 60563
- Type:
- Business Opportunities
- Sq.Ft.:
- 10,000
- Status:
- Active
- Beds:
- n/a
- Year built:
- 2021
- Baths:
- MLS#:
- 11972116
ADDITIONAL INFORMATION
Premium Opportunity to purchase in the Plaza at Iron Gate Motor Condos. Take your pick - Retail - Showroom - Storage - Business Space - Office - Car Museum and Collectors take a look. Other great uses would be an upholstery shop, car sales or parts sales. The plaza is in the front retail section of the complex. Here is your chance to bring your business to Iron Gate where there are over 150 garage owners and 100s of visitors coming and going on a regular basis and 1000s driving past on Ferry rd. Amazon and other warehouses are down the block. Top Golf and other entertainment is next door. This means you will have eyes on your brand. However, if you want to house your private collection you can tint out the windows for privacy. On offer is a 10,000sf showroom with a top quality build out which includes dual heavy duty exhaust fans with auto on CO2 detection. 3 garage doors, 2 of them 16ft tall, car wash drain system by short garage door, a large mezzanine and so much more! You will be in front of The Ultimate Lifestyle Habitat at Iron Gate. Nothing like it anywhere in Northern Illinois. Unit 104 is Completely built out for the buyer who is looking for a move in ready space for your business, personal use and investment opportunity. 28 parking spots in the plaza, plus extras when needed. Check it out while you can while you can!
- Type:
- Land
- Sq.Ft.:
- n/a
- Status:
- Active
- Beds:
- n/a
- Lot size:
- 0.39 Acres
- Baths:
- MLS#:
- 11920275
- Subdivision:
- Brush Hill
ADDITIONAL INFORMATION
Multifamily development opportunity Zoned R3, MEDIUM DENSITY MF DISTRICT in City of Naperville. R3 allows a 6 unit building subject to ordinance specifications. The frontage on River Road is approximately 152' and 110' on Whispering Hills Court. Per the survey the lot dimensions are 41+111 X 110 X 150 X 114. A townhouse community is adjacent to the site on the north and a cul-de-sac of 6 unit condo buildings adjacent to the east and south. There is a single family home on the property now, no access will be provided to the structure at this time.
$1,250,000
25w351 Plank Road Naperville, IL 60563
- Type:
- Single Family
- Sq.Ft.:
- 3,489
- Status:
- Active
- Beds:
- 4
- Lot size:
- 2 Acres
- Year built:
- 2020
- Baths:
- 4.00
- MLS#:
- 11919484
ADDITIONAL INFORMATION
DON'T MISS OUT! THIS IS THE LARGEST LOT IN NORTH NAPERVILLE! Sitting on 2 acres of land in North Naperville.Fall in Love with this "One of a Kind" 3500 sq. ft. Ranch home. Custom built in 2020. This private oasis is really remarkable. Step inside and you'll discover the expansive living room with soaring ceilings. A formal dining room with an abundance of windows is filled with natural light. This truly unique home has 10 foot ceilings throughout the 1st floor with the addition of 22' vaulted ceilings and 12' tray ceilings. This modern home has a and exquisitely updated kitchen complete with SS Jenn-Air Appliances, quartz countertops and large island make the Chef's kitchen a delight to cook in. Just off the kitchen and family room you will find the master retreat. A sanctuary of luxury with its spa like bathroom and an expansive walk in closet. Three additional bedrooms await you in the opposite wing of this fantastic home. Three out of the four bedrooms have their own vast private ensuite, one which is handicap accessible. And both primary bedrooms also have either a covered porch or a balcony attached giving you versatility to enjoy either room as a master retreat or in-law suite. The basement also boast 8 foot ceilings, 2 furnaces, a Generac backup generator, sprinkler system in the home and basement is plumbed for an additional bathroom. 2 A/C units guarantee your home will stay cool and comfortable. 4 car garage for everyones cars and toys. Located in North Naperville School District 203. Just minutes to I88 and I355 Expressways, Seager Park, Historic Downtown Naperville/Riverwalk, Metra Train Station and Edward Hospital. Low taxes too! Nothing to do but move in and ENJOY!
- Type:
- Single Family
- Sq.Ft.:
- 2,598
- Status:
- Active
- Beds:
- 2
- Year built:
- 2024
- Baths:
- 3.00
- MLS#:
- 11936329
ADDITIONAL INFORMATION
Prosperita Naperville Townhome - Happy Thriving in the Heart of Naperville Discover the epitome of modern living at Prosperita Naperville, an exclusive townhome community nestled at the intersection of Diehl Road and Mill Street in the thriving I-88 corridor of Naperville. This meticulously designed neighborhood offers a harmonious blend of tranquility and accessibility, making it an ideal place to call home. With its proximity to local parks, top-rated Naperville 203 schools, diverse shopping options, an array of dining experiences, and the dynamic amenities of the I-88 corridor, Prosperita Naperville presents an exceptional choice for those seeking a well-rounded lifestyle. Gemma - Open Kitchen Floor Plan - Where Cooking and Connection Thrive At Prosperita Naperville, the heart of the Gemma model is its open kitchen floor plan. These thoughtfully designed spaces are perfect for both culinary enthusiasts and those who love to entertain. Featuring expansive Quartz countertops, high-end appliance options such as Bosch,Dacor and ample storage, our kitchens are a chef's dream come true. The open layout seamlessly connects the kitchen, dining, and living areas, fostering a sense of togetherness and community. Whether you're hosting a dinner party or enjoying a family meal, our open kitchen floor plans ensure that you can cook, entertain, and savor life to the fullest. Masterful Two and Three Bedroom Suites The bedrooms at Prosperita Naperville provide an exquisite balance of comfort and privacy. Our two-bedroom master suites offer spacious rooms and luxurious en suite bathrooms, creating a haven for relaxation. For those needing extra living space, our three-bedroom floor plans feature a master suite, two additional bedrooms, and a separate bathroom, ensuring every member of the household enjoys a comfortable and private environment. Moreover, select floor plans offer an optional study, providing a versatile space that can be tailored to your specific needs, whether it's for remote work, pursuing hobbies, or simply finding a quiet spot to unwind. With the option to choose high-end finishes, ample storage, and stunning design elements, our floor plans epitomize luxurious living. Rooftop Deck with Media Room. This exceptional space offers a retreat to unwind, entertain, and relish the breathtaking views of Naperville. Ample seating, an optional built-in grill, and generous lounging areas make our rooftop deck the pinnacle of luxury outdoor living. If you're an avid entertainer, the media room provides the perfect setting for watching your favorite movies or TV shows beneath the stars. In summary, Prosperita Naperville offers a unique opportunity to live in a meticulously crafted townhome community within the vibrant I-88 corridor of Naperville. With open kitchen floor plans designed for connection and convenience, masterful bedroom suites for comfort and privacy, and a rooftop deck with an optional media room for elevated outdoor living, this community truly exemplifies the pinnacle of modern living. Don't miss your chance to make Prosperita Naperville your new home and experience the best that Naperville has to offer. Standard includes Energy-efficient Anderson windows, separate walls between the units, Raised Ceilings: 10' garage, 9' in the first and second floors, Rough-in plumbing for the shower and toilet on the first floor: Gives you the ability to add a powder room w/w.out a shower in the future, Smart Home capability: smart thermostat, pre-wired data ports, doorbell camera, Trex floor for balcony and Rooftop deck, Electric vehicle charging capability,R 12.9 Insulated Garage Door and more options with your family and sustainability in mind.


© 2024 Midwest Real Estate Data LLC. All rights reserved. Listings courtesy of MRED MLS as distributed by MLS GRID, based on information submitted to the MLS GRID as of {{last updated}}.. All data is obtained from various sources and may not have been verified by broker or MLS GRID. Supplied Open House Information is subject to change without notice. All information should be independently reviewed and verified for accuracy. Properties may or may not be listed by the office/agent presenting the information. The Digital Millennium Copyright Act of 1998, 17 U.S.C. § 512 (the “DMCA”) provides recourse for copyright owners who believe that material appearing on the Internet infringes their rights under U.S. copyright law. If you believe in good faith that any content or material made available in connection with our website or services infringes your copyright, you (or your agent) may send us a notice requesting that the content or material be removed, or access to it blocked. Notices must be sent in writing by email to [email protected]. The DMCA requires that your notice of alleged copyright infringement include the following information: (1) description of the copyrighted work that is the subject of claimed infringement; (2) description of the alleged infringing content and information sufficient to permit us to locate the content; (3) contact information for you, including your address, telephone number and email address; (4) a statement by you that you have a good faith belief that the content in the manner complained of is not authorized by the copyright owner, or its agent, or by the operation of any law; (5) a statement by you, signed under penalty of perjury, that the information in the notification is accurate and that you have the authority to enforce the copyrights that are claimed to be infringed; and (6) a physical or electronic signature of the copyright owner or a person authorized to act on the copyright owner’s behalf. Failure to include all of the above information may result in the delay of the processing of your complaint.
Naperville Real Estate
The median home value in Naperville, IL is $550,000. This is higher than the county median home value of $344,000. The national median home value is $338,100. The average price of homes sold in Naperville, IL is $550,000. Approximately 71.18% of Naperville homes are owned, compared to 24.26% rented, while 4.55% are vacant. Naperville real estate listings include condos, townhomes, and single family homes for sale. Commercial properties are also available. If you see a property you’re interested in, contact a Naperville real estate agent to arrange a tour today!
Naperville, Illinois has a population of 149,013. Naperville is more family-centric than the surrounding county with 42.33% of the households containing married families with children. The county average for households married with children is 36.11%.
The median household income in Naperville, Illinois is $135,772. The median household income for the surrounding county is $100,292 compared to the national median of $69,021. The median age of people living in Naperville is 39.3 years.
Naperville Weather
The average high temperature in July is 83.8 degrees, with an average low temperature in January of 15.1 degrees. The average rainfall is approximately 38.6 inches per year, with 28.7 inches of snow per year.
