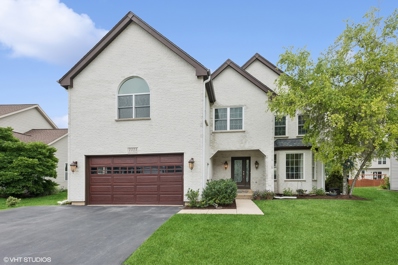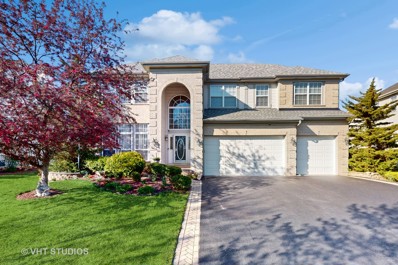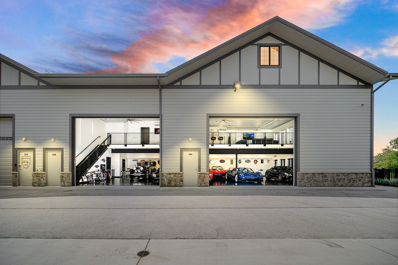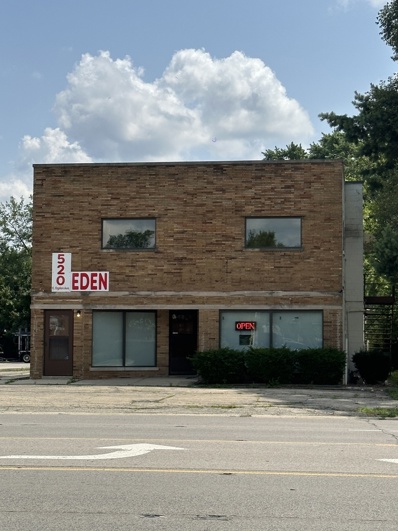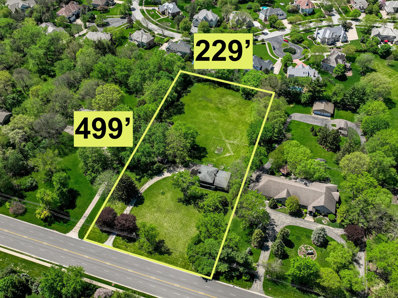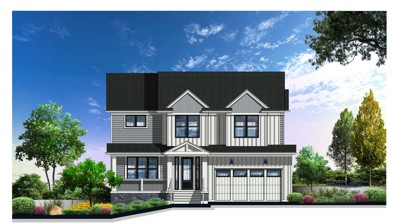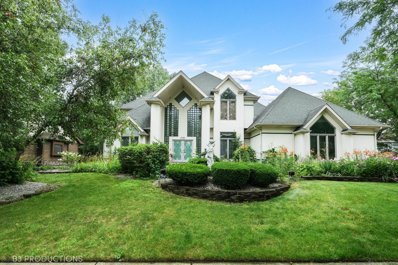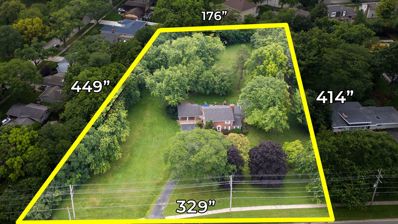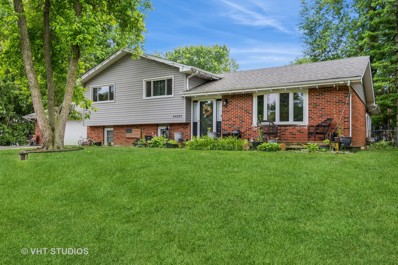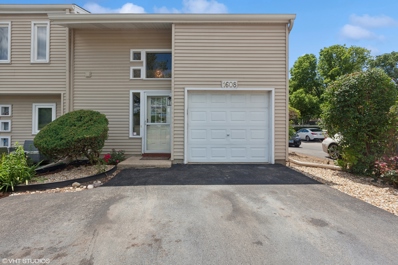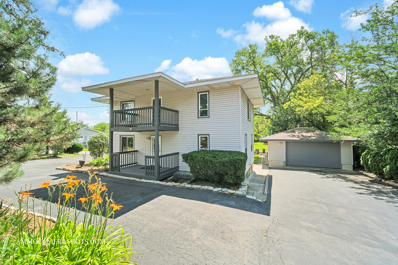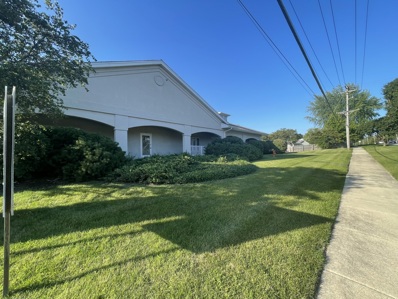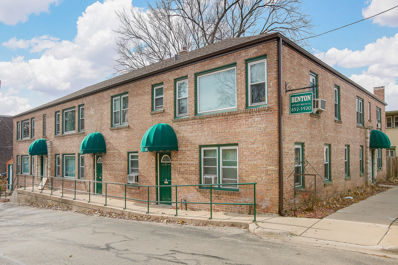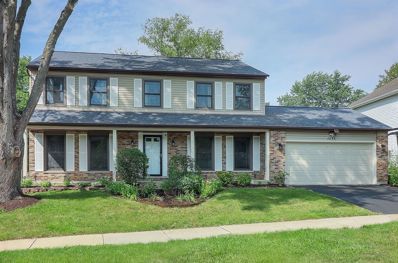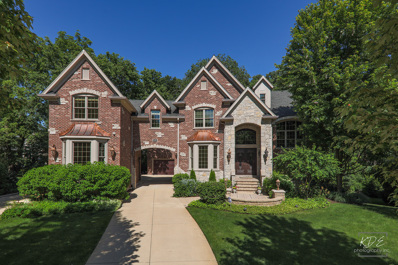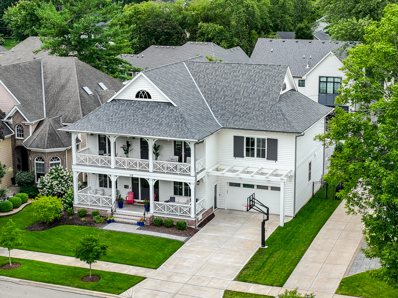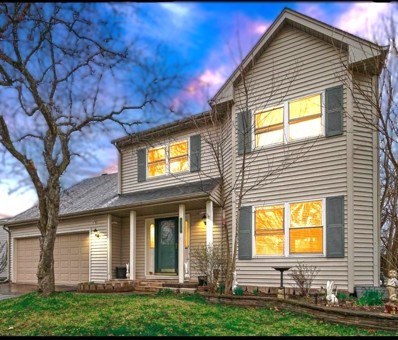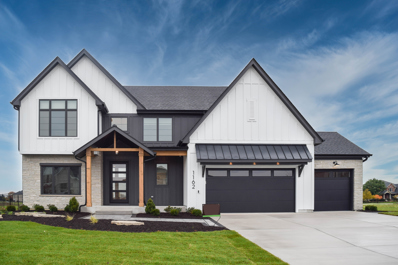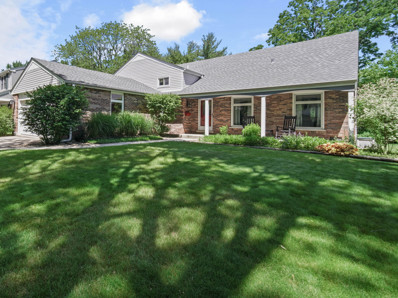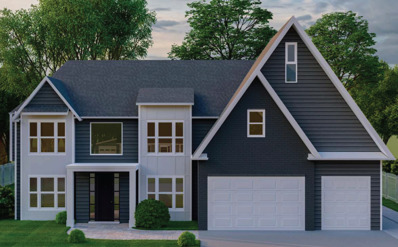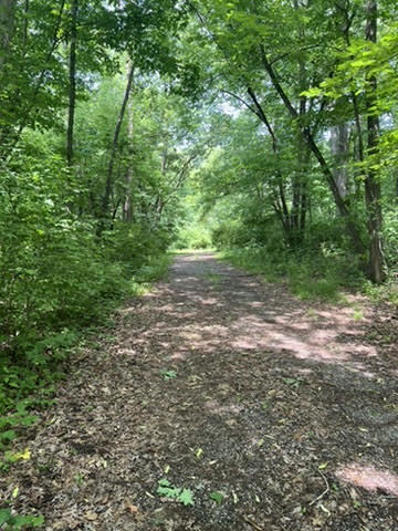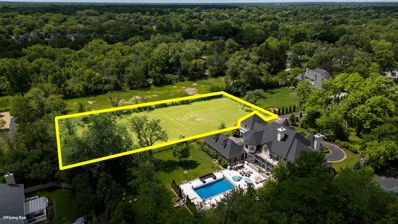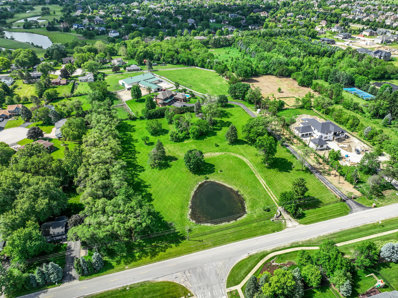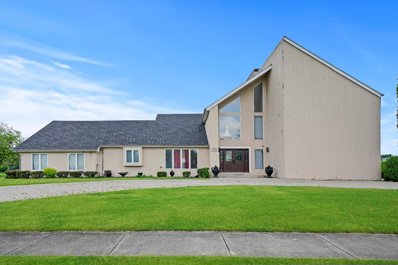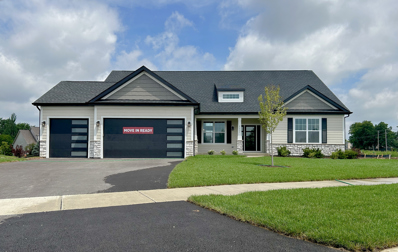Naperville IL Homes for Rent
- Type:
- Single Family
- Sq.Ft.:
- 2,478
- Status:
- Active
- Beds:
- 4
- Lot size:
- 0.19 Acres
- Year built:
- 1995
- Baths:
- 3.00
- MLS#:
- 12116042
- Subdivision:
- Chicory Place
ADDITIONAL INFORMATION
When you step inside this charming home you will discover its harmonious blend of luxury and comfort. The living room and kitchen feature Brazilian cherry hardwood floors, offering a warm and inviting atmosphere. In the dining room, you'll find travertine tile flooring and Roman columns, adding a touch of classical elegance to the space. A standout feature of the house is the family room addition, complete with vaulted ceilings and skylights that fill the room with natural light, creating a perfect spot for relaxation. Tucked away off the family room is a cozy office nook, providing a quiet and functional space for work or study. The kitchen is a chef's paradise, boasting custom cabinetry, sleek black galaxy granite countertops, and stainless-steel appliances, all accented by a stunning travertine mosaic backsplash. On the second level, the primary bedroom addition is truly a sanctuary, with its vaulted ceilings and skylights providing a peaceful retreat. Attached is a luxurious primary bathroom featuring a steam shower, whirlpool tub, and slate tile, offering a spa-like experience right at home. You will also find a spacious loft area on the second level that is perfect for creating your own unique space-whether it's a cozy reading nook, a playroom for the kids, or a home office where you can focus and get things done. There are also three additional bedrooms and a bathroom, offering plenty of room for family members or guests to relax and unwind. The unfinished basement is a blank canvas ready for your ideas. This home is located in award -winning Naperville 204 school district and is just minutes from the Route 59 shopping corridor. Brand new architectural shingled roof, brand new carpet and paint, some windows replaced in 2008 with Pella wooden windows - others, excluding bay in front and smaller living room window, replaced in the last few years, water heater original, HVAC - one system feeds primary suite (furnace original and a/c 2008) and one system the rest of the house (furnace 2019 and a/c original), fence 2020, driveway 2019. This home was builder owned and it shows.
$1,079,900
811 Commons Road Naperville, IL 60563
- Type:
- Single Family
- Sq.Ft.:
- 3,656
- Status:
- Active
- Beds:
- 5
- Lot size:
- 0.25 Acres
- Year built:
- 1999
- Baths:
- 5.00
- MLS#:
- 12115554
- Subdivision:
- Century Farms
ADDITIONAL INFORMATION
Very spacious home in Century Farms with great open floor plan. Features high ceilings, solid hardwood floors throughout the house, large kitchen with brand new island, finished basement! Five bedrooms with first floor master bedroom, completely updated bath, all new quartz vanities. 4 and a half bath, 3 car garage, close to I-88 and Naperville North High school, beautiful pond view. Yard is equipped with sprinkler system. Great school! Roof 2020, Driveway 2018. Google Map is not correct for this address. If you enter 807 Commons, it will lead you to this house.
$1,400,000
2248 Ferry Road Naperville, IL 60563
- Type:
- Condo
- Sq.Ft.:
- 4,460
- Status:
- Active
- Beds:
- n/a
- Year built:
- 2016
- Baths:
- MLS#:
- 12104873
ADDITIONAL INFORMATION
Experience luxury and functionality in this exceptional preserve end unit at Iron Gate Motor Condos (combined units 106-107). This three-level garage condo offers a total of 4460 square feet, perfect for more than just vehicle storage. Ideal for business owners, it provides an excellent space for your personal office and gatherings with friends and family. This is a prime spot for networking and entertainment. Explore this exceptional three-story condo garage, accommodating approximately 12+ cars or all of your other big boy toys on the ground. Add lifts for more parking. The ground level is 68/40 with two 16x12 drive in doors. There are only 2 end units this large in the complex that overlook the prairie. This is the only one with the 3rd floor. This one features a stunning kitchen and lounge area. Considering relocating your office? This unit includes a dedicated office/study space. The third floor offers additional entertainment rooms for your memorabilia and storage. Nestled against a tranquil preserve, this property offers stunning views and a serene natural backdrop. The raised deck and ground level patio are perfect for relaxation and entertaining guests. Don't miss out on this unique opportunity to own a luxurious and functional space in a beautiful setting. This unit features an entertainment system, and luxury utility items that will rival or surpass your home, ensuring convenience and efficiency throughout. It includes a full HVAC system and radiant heated floors for year-round comfort. This spectacular garage condo offers a rare blend of luxury, functionality, and breathtaking natural surroundings. Don't miss the chance to own this extraordinary property. Iron Gate Motor Condos provide the ultimate lifestyle habitat for your cars, RVs, and motorcycles, unlike anything else in Northern Illinois. Enjoy being part of a gated community surrounded by like-minded individuals.
- Type:
- Office
- Sq.Ft.:
- 1,809
- Status:
- Active
- Beds:
- n/a
- Year built:
- 1956
- Baths:
- MLS#:
- 12095614
ADDITIONAL INFORMATION
PRIME LOCATION ON OGDEN AVENUE. GREAT INVESTMENT OPPORTUNITY. 2 STORY OFFICE/RETAIL BUILDING. 6 UNITS EACH WITH 1/2 BATHROOM AND IN WINDOW A/C. 11+ EXTERIOR CAR PARKING SPACES! NEW ROOF IN 2018! EXTERIOR PAINTED IN 2018! NEWLY UPGRADED WITH NEW WINDOWS. THIS IS A MUST SEE BUILDING! PLEASE ASK AGENT FOR ANY QUESTIONS. LISTING AGENT MUST ACCOMPANY. AGENT RELATED TO OWNER
- Type:
- Single Family
- Sq.Ft.:
- 3,056
- Status:
- Active
- Beds:
- 3
- Year built:
- 1961
- Baths:
- 3.00
- MLS#:
- 12110635
ADDITIONAL INFORMATION
Incredible opportunity to build or renovate an acreage property located minutes to Downtown Naperville. Estate lot featuring 2.64 Acres in a Prime Location! Highly sought-after DISTRICT 203 schools featuring Meadow Glens, Kennedy, and Naperville North HS. Measuring an impressive 499X229X499X299, this property can also be subdivided into estate size lots! Sprawling mid century home featuring 3000-square-feet that can be renovated and updated. Featuring three bedrooms, three full bathrooms and large family/living rooms. The possibilities are endless here. One of the last acreage properties in Naperville School District 203. Please inquire about build opportunities and future development.
$1,790,000
444 S Columbia Street Naperville, IL 60540
- Type:
- Single Family
- Sq.Ft.:
- 4,300
- Status:
- Active
- Beds:
- 4
- Lot size:
- 0.2 Acres
- Year built:
- 2024
- Baths:
- 4.00
- MLS#:
- 12108226
- Subdivision:
- East Highlands
ADDITIONAL INFORMATION
New construction in the heart of downtown Naperville. Rare English basement/ look out lot! The interior features 10ft. first floor ceilings, 8 ft. interior doors, custom woodwork. The large open floor plan is an entertainer's dream! Exterior features include a covered front porch that is perfect to enjoy a cup of morning coffee, private backyard patio, and a maintenance free exterior. The gourmet kitchen offers custom cabinets, a large waterfall Quartz island, chef quality stainless steel appliances, and a walk-in pantry with plenty of storage. The first floor also includes an open concept living room/ dinning room, a private office, full bath and a laundry room. Step into the spa oasis master bath which offers a large shower with separate soaker tub! The additional 3 bedrooms all have access to en-suite bathrooms. The upstairs features a large loft and optional 2nd laundry. The oversized 3 car garage offers plenty of room for storage. This quality built home is steps away from all downtown amenities- Riverwalk, Centennial Beach, shopping, restaurants, parks, schools and more! Photos are of builder's previous model showing features and details.
$1,299,900
2748 Wendy Drive Naperville, IL 60565
- Type:
- Single Family
- Sq.Ft.:
- 4,861
- Status:
- Active
- Beds:
- 4
- Year built:
- 1990
- Baths:
- 4.00
- MLS#:
- 12108433
ADDITIONAL INFORMATION
Welcome to your dream home in the desirable Breckenridge neighborhood, where luxury meets sophistication at every turn. This stunning green emerald princess home boasts 4 bedrooms, 3 and a half baths, and two primary bedrooms with attached bathrooms, all built on the exquisite green emerald princess cut. As you step inside, you are greeted by a grand foyer with a custom staircase made of granite and marble, setting the stage for the elegance that awaits. To the right, a large dining room adorned with marble and granite, perfect for hosting memorable gatherings. To the left, a home office exuding style and functionality with its marble and granite finishes. The heart of the home is the expansive kitchen, featuring a giant island made of granite, brand new double ovens, a large GE profile commercial grade refrigerator, and stove. The kitchen opens to a grand family room filled with natural light, ideal for both relaxation and entertainment. Every inch of this home is built on the green emerald princess cut, ensuring a touch of luxury in every corner. Outside, the beautifully landscaped yard with perennial flowers offers a serene retreat for outdoor enjoyment. Situated on the highest point in the subdivision, this home boasts breathtaking views and privacy. Additional features include a large, spacious three-car garage, an extremely large laundry room, and a full finished basement with granite floors. The Breckenridge neighborhood amenities include two pools and a clubhouse for residents to enjoy. Don't miss the chance to make this exceptional home yours and experience the luxury of living in the prestigious Breckenridge neighborhood. Schedule a showing today and envision yourself in this truly remarkable green emerald princess home!
$1,300,000
1180 E Chicago Avenue Naperville, IL 60540
- Type:
- Land
- Sq.Ft.:
- n/a
- Status:
- Active
- Beds:
- n/a
- Lot size:
- 2.5 Acres
- Baths:
- MLS#:
- 12107343
ADDITIONAL INFORMATION
2.5 Acres! Incredible opportunity to potentially subdivide, build your dream estate or renovate the existing stately home. Rarely available incorporated Naperville location. Less than 1.5 miles from downtown Naperville, riverwalk, shopping, restaurants and all the fabulous amenities you could wish for. Rated by Niche as the best city to live in America, Best public schools, and Best place to raise a family. Walk or drive your golf cart across the street to the Naperville Country Club. Minutes to metra, interstate, parks and more.
- Type:
- Single Family
- Sq.Ft.:
- 1,352
- Status:
- Active
- Beds:
- 3
- Year built:
- 1973
- Baths:
- 2.00
- MLS#:
- 12105065
ADDITIONAL INFORMATION
CALL TODAY BEFORE THIS HOME IS GONE AND TAKE ADVANTAGE OF ALL OF THE GREAT OPPORTUNITIES THAT LIVING IN NAPERVILLE OFFERS. FROM THE GREAT SCHOOL SYSTEM TO THE LIVELY DOWNTOWN AREA AND EASY ACCESS TO MAJOR HIGHWAYS. THIS THREE BEDROOM TWO BATH HOME IS SITUATED ON A LARGE OVERSIZED LOT WITH A FENCED IN BACKYARD. ENJOY THE SPACIOUS KITCHEN WITH GRANITE COUNTERTOPS AND SUBWAY TILE BACKSPLASH THAT FLOWS RIGHT INTO THE DINING ROOM AND IS ALSO OPEN TO THE LIVING ROOM AREA. PLENTY OF SPACE TO HOST FRIENDS AND FAMILY WITH A SPACIOUS SUNROOM THAT LEADS OUT TO THE BRICK PAVER PATIO. ENJOY THE LARGE BACKYARD WHILE SITTING BACK WITH A FIRE IN THE BUILT IN FIRE PIT. ALL THREE BEDROOMS HAVE PLENTY OF ROOM ALONG WITH MASTER BEDROOM THAT HAS A FULL UPDATED BATHROOM. THE LOWER LEVEL FAMILY ROOM IS A GREAT SPACE TO KICK BACK AND WATCH SOME TV OR CREATE ANY KIND OF AREA THAT IS NEEDED TO MAKE IT YOUR HOME. NEWER ROOF, SIDING, FACIA, SOFFITS AND GUTTERS. WELL TAKEN CARE OF HOME BUT BEING SOLD AS/IS AND CONSULT WITH AGENT ON LIST OF ITEMS EXCLUDED FROM HOME SALE.
- Type:
- Single Family
- Sq.Ft.:
- 1,224
- Status:
- Active
- Beds:
- 2
- Year built:
- 1975
- Baths:
- 2.00
- MLS#:
- 12073854
ADDITIONAL INFORMATION
Beautiful, end unit, with two well sized bedrooms and 1.1 baths. Modern colors and touches through-out. Large windows let the natural light flow through the cut outs on the main level and second floor. When entering you are greeted by a well appointed foyer, that leads you past the half bath, garage access and foyer closet. As you pass the stairs you enter the open floor plan that features the kitchen, eating area and living room. The kitchen provides plenty of cabinets with roll outs, granite counters, and pass through to the eating area. In the eating area you find a breakfast bar with plenty of seating at the kitchen pass through. The living room is flanked by a fireplace for the chilly nights and the patio to enjoy the warm days. Upstairs the cut out at the top of the stairs lets the light from the large foyer window flow through. The full bath is located at the top of the stairs. You will also find the laundry room and two bedrooms. The primary bedroom offers a walk in closet with nice organizer making the most of the storage space.
- Type:
- Single Family
- Sq.Ft.:
- 2,244
- Status:
- Active
- Beds:
- 3
- Lot size:
- 1 Acres
- Year built:
- 1924
- Baths:
- 2.00
- MLS#:
- 12090516
ADDITIONAL INFORMATION
Excellent opportunity to Live in or Build on this RARE ONE ACRE LOT @ A GREAT PRICE! a 2 story Home in North Naperville. This unique home was built in the 1920's on a beautiful tree-lined piece of land with a very special 100+ year old tree. Recently renovated in 2024 with neutral colors, crisp white trim & fixtures, the home offers 3 bedrooms, 2 baths & newer windows let in an abundance of natural light. The inviting front porch welcomes you as you enter. There is a nice sized living room that flows to the dining area & into the kitchen. The kitchen has quartz counter tops & newer cabinets. A cute sun porch off the kitchen offers views of the expansive, private back yard. 1st floor bedroom is adjacent to full bath. Upstairs there is another nice sized bedroom & a very spacious master bedroom with 2 decks. Relax on the rear deck overlooking your fabulous property! The master was originally 2 rooms & could easily be converted back if there is a need for 3 bedrooms on the 2nd level. Basement is freshly painted.Large 2 1/2 car detached garage. Close to highways & downtown Naperville.
- Type:
- Condo
- Sq.Ft.:
- 3,895
- Status:
- Active
- Beds:
- n/a
- Year built:
- 1995
- Baths:
- MLS#:
- 12099596
ADDITIONAL INFORMATION
Prime office condo suite situated in a high traffic location bringing great visibility minutes from downtown Naperville, the 5th St. BNSF Metra Train Station and just over five minutes to I-88 expressway. There is ample parking. Building total size is approximately 3895 square feet. The upper level of approximately 1895 square feet is currently leased for $2300./mo. Level one (ground level) at approximately 2000 square feet is up for lease for $2500./ mo. Both condo suites( upper and lower levels ) house 10 offices, conference rooms, 1 large open/flex use space, 2 bathrooms, 2 media rooms and a kitchen. All interior offices have 15 light wood and glass privacy doors in a neutral decor, the spaces are very light and bright. The upper level has ten foot ceilings. Upper and lower level have a separate entry and a private adjoining interior staircase. Sqft is approx. This property is being Sold "as is".
$2,200,000
16-22 E Benton Avenue Naperville, IL 60540
- Type:
- General Commercial
- Sq.Ft.:
- n/a
- Status:
- Active
- Beds:
- n/a
- Lot size:
- 0.12 Acres
- Year built:
- 1993
- Baths:
- MLS#:
- 12087327
ADDITIONAL INFORMATION
Prime Downtown Naperville. Only 3 blocks from the Metra, heart of thriving downtown Naperville, on west edge of North Central College Campus. Building comprised of (10) 1Bd/1Ba apartments and (1) 2Bd/2Ba apartment with coin laundry. All updated. Units have radiant heat and are cooled with air units. The building has been very well maintained and has a strong history of occupancy. Current rental rates are below market value rent for the area. Plenty of room to increase CAP rate with rental increases.
- Type:
- Single Family
- Sq.Ft.:
- 2,244
- Status:
- Active
- Beds:
- 4
- Lot size:
- 0.23 Acres
- Year built:
- 1984
- Baths:
- 3.00
- MLS#:
- 12096812
- Subdivision:
- Campus Green
ADDITIONAL INFORMATION
This is the dream house you have been waiting for - located in a safe and quiet neighborhood of the award-winning District 203 area, with more than 100K upgrades, ready to move in. Impressive curb appeal featuring a welcoming front porch and a 2-car garage. A huge fenced backyard, full basement, walking distance to Ranchview Park, and more... List of the upgrades: New kitchen(2023), New bathrooms (2023), new roof(2018, 30 years warranty), New basement floor(2022), New oak floor for living room and dining room(2023), New water heater (2024), New garage door(2018), New Anderson storm door(2024), New carpet for the second floor(2018), New fridge, stove, washer and dryer (2018), New window shutters (2024), Patio renovation(2022), New vinyl cover for porch pillars(2020). New mailbox (2023), Plus, Anderson windows and sliding door(2008), Freshly painted all over.
$2,499,900
616 Driftwood Court Naperville, IL 60540
- Type:
- Single Family
- Sq.Ft.:
- 7,580
- Status:
- Active
- Beds:
- 6
- Lot size:
- 0.42 Acres
- Year built:
- 2010
- Baths:
- 7.00
- MLS#:
- 12080022
- Subdivision:
- Avere Woods
ADDITIONAL INFORMATION
Prominently located on a secluded, tree-lined cul-de-sac so close to downtown Naperville. This brick and stone includes 6 bedrooms with full en-suite bathrooms, 3 wood-burning fireplaces and a 6 car heated tandem garage. The connected casita is perfect for visiting guests. Additional amenities throughout the house include custom built ins, walk-in closets, Brazilian cherry hardwood flooring, knotty alder solid doors, recessed lighting, and volume ceilings. 10'+ first floor, 9' + on the second floor. Stunning two-story foyer with custom spiral staircase and wrought iron banister. Entertain in the living room or custom-trimmed dining room. The expansive kitchen is ready for the most seasoned of cooking enthusiasts with upgraded stainless steel appliances including built-in cherry wood Miele refrigerator, freezer, and dishwasher, Viking oven and stove, built-in warming drawer. Recessed lighting with chandelier. Ample storage space in the custom cherry cabinetry. The dual-level granite center island serves as a prep space and bar-style seating. Thoughtful design in the kitchen flows into the oversized patio, designed for lounging or entertaining after meals and comfortably accommodates a stand-alone fire pit, gas grill, dining table and umbrella, and outdoor sofa for a shaded backyard oasis. Granite butler's station off the kitchen includes custom cherry wood and glass cabinetry and wine refrigerator. The back entryway area includes built-in coat bench with storage and hooks. Spacious laundry room with cabinet storage, closet, and access to upstairs patio. First home office is carpeted with designer drapes and large bay window overlooking the cul-de-sac. Second home office is designed with coffered ceiling, trimmed walls, and custom blinds. The perfect duo for those working from home, or desiring extra space for hobbies or work. Upstairs hallway includes storage closets (4) including a cedar closet all with built-in storage and racks. Casita bedroom includes an additional sitting room as well as master-size bedroom and full bath accessible from both the main house and the first floor of the casita. The casita has a private entrance. The basement of the casita includes separate HVAC storage and dog-bath station. 3rd floor is quiet and secluded, perfect for an additional bedroom or home office. Includes two skylights, 2 walk in closets, and additional HVAC storage section to accommodate seasonal storage. The primary suite is accessed by double, knotty alder wood doors opening to a sitting room complete with corner fp and wet bar/coffee station. Comfortably fits a California king. The primary bath is complete with whirlpool tub, walk in shower with bench, and 2 individual walk in closets with organizers. The walkout basement leads to the private oversized patio and yard with room for outdoor fire pit, outdoor relaxation and entertaining. Just grab a bottle of wine from the climate controlled cellar which holds 800- 1000 bottles of wine and its own tasting room. Sit by the finished brick and stone fireplace and relax. Plenty of room here for large gatherings. Two large storage closets on this lower level .Professional landscaping includes mature hydrangeas, burning bushes from the Morton Arborteum. Sprinkler system, security system . Did I mention the 6 car heated garage! So much space for a collection of cars, motorcycles, bicycle and outdoor equipment. This GEM is on a wooded private cul-de-sac lot in Avere Woods. So close to shops and tollways AND downtown!
$1,949,000
25 N Fremont Street Naperville, IL 60540
- Type:
- Single Family
- Sq.Ft.:
- 4,304
- Status:
- Active
- Beds:
- 4
- Lot size:
- 0.2 Acres
- Year built:
- 2017
- Baths:
- 5.00
- MLS#:
- 12082129
ADDITIONAL INFORMATION
Welcome to 25 N Fremont. A perfectly appointed custom home in downtown Naperville. This incredible location offers quick walks to restaurants, shopping, Centennial Beach, The Riverwalk, schools and the train. Explore all downtown Naperville has to offer and then retreat to this quiet street and close-knit community. This stunning home boasts 5 bedrooms, 4 1/2 baths, 2nd floor sport court with basketball hoop, a four-car garage with an extra door for opening to the backyard, finished basement with bath, exercise/guest room and rec room and a third floor prepped for finishing and an additional bath. Enjoy beautiful craftsmanship including 10-foot ceilings, extra wide hardwood floors, high end chef's kitchen complete with top-of-the-line Thermador appliances and custom Arbor Mills cabinetry and intricate trim detail. Two gorgeous front open porches beckon you to watch the sunrise with your morning coffee or relax in the swing while waiting for guests. The backyard is fully fenced in and offers play space and grown-up space from the swing set to the outdoor paver patio with pergola, firepit and tv. 25 N Fremont redefines downtown living. Your dream home awaits in the heart of the action!
- Type:
- Single Family
- Sq.Ft.:
- 2,377
- Status:
- Active
- Beds:
- 4
- Year built:
- 1984
- Baths:
- 4.00
- MLS#:
- 12080790
ADDITIONAL INFORMATION
2 Story house, 4 bedrooms, 4 Bathrooms. Full complete basement with shower, wet bar and heated floors. NEW AC/Heater. NEW Roof. Hardwood floors through the entire house. Newer Water Heater. Best Schools: District 204, Clow, Gregory and Neuqua Valley. Wood burning fireplace. Vaulted Ceilings and Skylights. Ceiling Fans. Open layout. 3 level Deck, kitchen pantry room.
$1,299,900
27w151 48th Street Naperville, IL 60563
- Type:
- Single Family
- Sq.Ft.:
- 3,013
- Status:
- Active
- Beds:
- 4
- Lot size:
- 0.33 Acres
- Baths:
- 4.00
- MLS#:
- 12079060
ADDITIONAL INFORMATION
"Welcome to luxury living in this new proposed construction home located in North Naperville and Serviced by award winning Naperville School District #203. The spacious 3013 sq ft residence boasts 4 bedrooms, 3.5 baths, and a modern open floor plan. Entertain in style with a 2-story Great Room that is drenched with natural light from the many windows, the fireplace in this room provides an impressive focal point for all to enjoy. The chef-inspired kitchen dazzles with quartz countertops, huge prep/island, abundant cabinetry, convenient hidden pantry and a complete stainless appliance package, This floor plan includes a spacious casual dining area, 1st floor laundry, and mud room with daily drop station, there is a main floor den. Upstairs retreat to the lavish owner's suite with vaulted ceilings, walk-in closet with organizers and a stunning bath complete with a large shower and free-standing tub. Secondary bedrooms feature Jack & Jill bath and private en-suite. Enjoy the ease of access to Nike Sports Complex which includes: Playground, Trails, Basketball Courts, Baseball Fields, Ice Rink, Pickle ball Courts (with lights), Tennis Courts, and more. Downtown Naperville is a few short minutes away with Dining, Shopping, Riverwalk and Centennial Beach. The Metra train, I-88 and I-355 are a few short miles away. This home will be built by a local Naperville builder with 36+ years experience in Solid workmanship, design and customer service. Expect nothing less than excellence, with rigorous third-party inspections, ENERGY STAR, HERS, and EPA Indoor Air Plus certifications. Elevate your lifestyle with allergen-free living, thanks to our advanced ERV system enhancing indoor air quality and the use of no VOC paints/stains throughout our homes. Explore the possibilities today by calling us to customize this plan or design your very own dream home. *Photos provided are conceptual ideas and examples of the exceptional quality you can expect* Schedule a private viewing of our model by appointment to witness the unparalleled craftsmanship firsthand!
- Type:
- Single Family
- Sq.Ft.:
- 2,514
- Status:
- Active
- Beds:
- 4
- Year built:
- 1970
- Baths:
- 4.00
- MLS#:
- 12077678
- Subdivision:
- Will-o-way
ADDITIONAL INFORMATION
Price lowered to sell quickly! Welcome to Naperville's Wil-O-Way Subdivision! Conveniently located within close proximity to the downtown area, this home is just over a mile from fantastic shopping, dining, and entertainment. The short distance allows for a 30 minute walk to nearly 100 restaurants and bars! It's a 10 minute walk to Wil-O-Way Commons Park and the River Walk entrance on Jefferson Street. Even Centennial Beach is only a mile away! This house offers a new Roof and Siding (2018), HVAC (2019), Water Heater (2023), and most of the windows have been replaced. As you enter through the front door, there's a spacious foyer adjacent to the connected living and dining rooms, which feature nice size windows to let in plenty of natural light. Also on the main level, you'll find an updated kitchen, accented by a beautiful bay window overlooking the backyard. The generously sized lower-level family room, which showcases a stone fireplace, can be seen from the kitchen, allowing for effortless entertaining. A half-bathroom neighbors the mudroom/laundry room, which leads out to the garage and offers plenty of shelving for storage. Upstairs, the master bedroom has an en suite bathroom, and is accompanied by two additional bedrooms and another full bathroom. A few steps up to the 3rd level, you'll find a spacious fourth bedroom featuring an en suite bathroom and walk-in closet. The house will be conveyed "AS IS". Schedule your showing today and get a complete tour! You can make this house your own with some TLC. (Bathrooms needs updating, need to replace upstairs carpeting and needs a new driveway)
$1,399,990
1419 Elijah Drive Naperville, IL 60565
- Type:
- Single Family
- Sq.Ft.:
- 3,650
- Status:
- Active
- Beds:
- 5
- Lot size:
- 0.28 Acres
- Year built:
- 2024
- Baths:
- 5.00
- MLS#:
- 12076769
ADDITIONAL INFORMATION
The 4-bedroom, 4-bathroom expanded Carna covers more than 3,800 square feet. While a first-floor study and formal dining room provide The Carna defined, elegant spaces; the home's two-story great room underscores The Carna's focus on the open layout favored by today's homebuyers. The second-floor master suite includes a nearly 400-square foot bedroom, a luxurious master bath, and a bedroom-sized walk-in closet. Buyers have the opportunity to customize home with upgrades of their choosing. Builder is 100% custom so plan can be reworked should buyer choose to do so. Community is located close to transportation, entertainment, shopping and Downtown Naperville. Acclaimed Naperville School District 203. Photos are from past project.
- Type:
- Land
- Sq.Ft.:
- n/a
- Status:
- Active
- Beds:
- n/a
- Lot size:
- 3.72 Acres
- Baths:
- MLS#:
- 12072343
ADDITIONAL INFORMATION
Naperville Luxury Residential Lot Opportunity! This 3.72 AC wooded parcel near Whalon Lake is the perfect site for single-family estate living! Its size, trees, and location allow you privacy AND also convenience for shopping, restaurants, entertainment, and I-55 and I-355 access.
- Type:
- Land
- Sq.Ft.:
- n/a
- Status:
- Active
- Beds:
- n/a
- Lot size:
- 1.16 Acres
- Baths:
- MLS#:
- 12068510
ADDITIONAL INFORMATION
Nestled in one of the most prestigious and sought-after sections of Naperville, Illinois, this pristine one-acre vacant lot offers a rare opportunity to build your dream home surrounded by luxury and exclusivity. Situated within a private and gated enclave, this prime parcel is flanked by stunning residences valued at over $2 million, ensuring an environment of sophistication and elegance. This lot promises not only a prestigious address but also access to top-rated schools within the acclaimed District 203. Enjoy the perfect blend of privacy, luxury, and convenience, with easy access to Naperville's charming downtown, upscale shopping, fine dining, and a host of recreational amenities. Don't miss this unique chance to craft a residence that embodies your vision of luxury living in an area where vacant land is a true rarity. Embrace the lifestyle you've always desired in this distinguished Naperville neighborhood.
$1,765,000
24531 W 103rd Street Naperville, IL 60564
- Type:
- Land
- Sq.Ft.:
- n/a
- Status:
- Active
- Beds:
- n/a
- Lot size:
- 4.25 Acres
- Baths:
- MLS#:
- 12046559
ADDITIONAL INFORMATION
RARE FIND - own your own gated estate!! 4 plus acres with great frontage - ideal for having absolute privacy. Located in acclaimed 204 school district (Neuqua Valley High School). This package is a 3 Lot site: 3 lots, offering a variety of options. Build on 1 site, and sell off 1 or 2 lots. FAMILY COMPOUND: Build a primary home & have a guest home, caretaker residence, etc. Great opportunity for a savvy buyer, or builder/developer looking for a rare commodity. NO covenants/restrictions - make your own rules! SELLER FINANCING AVAILABLE for qualified buyers - call for term sheet. 18+ Page eBrochure.
- Type:
- Single Family
- Sq.Ft.:
- 5,000
- Status:
- Active
- Beds:
- 4
- Lot size:
- 0.96 Acres
- Year built:
- 1989
- Baths:
- 5.00
- MLS#:
- 12047558
- Subdivision:
- Tamarack Fairways
ADDITIONAL INFORMATION
A 5000-square-foot modern contemporary home is located on a golf course lot, right at the second tee. The house boasts a built-in ground swimming pool along with spectacular views. It has two fireplaces and two master-bedroom suites on the first and second floors. The kitchen is new and has a third-floor office or craft room. The basement is finished and has a bathroom and a fifth bedroom or office. The lot is almost an acre, with a three-car garage and a separate majestic circular driveway with over 160 LED starlights in the ground. This is a must-see!
- Type:
- Single Family
- Sq.Ft.:
- 2,619
- Status:
- Active
- Beds:
- 4
- Year built:
- 2024
- Baths:
- 3.00
- MLS#:
- 12041790
- Subdivision:
- Ashwood Heights
ADDITIONAL INFORMATION
READY TO MOVE IN new home presented by Silverthorne Homes. Upgrades galore in this amazing home including extended dining room, extended great room, extended master bedroom, Jack and Jill bathroom, added powder room, waterfall island, gourmet cabinet package, upgraded appliance package, premium exterior finishes, whole house humidifier, upgraded railings, upgraded flooring, tankless water heater and premium lighting, plumbing, and interior millwork finishes. Looking for more space? Silverthorne can finish 1085 sqft in the basement adding an additional bedroom, full bathroom and large rec room which still leaves over half of this HUGE basement for storage. Please contact us for specifics on this available feature including cost and layout. The Bettendorf 2.0 is the 4 bedroom version of the Silverthorne's most popular plan! The Bettendorf 2.0 is the open floor plan with a split bedroom layout for the homeowner who wants something uniquely chic. The foyer opens up to a tremendous great room and dining room accentuated by impressive 13' tray ceilings. The kitchen overlooks the entire area over an angled island with breakfast bar reminiscent of a metropolitan penthouse. This luxurious kitchen also includes granite countertops, and 42" dovetail cabinetry with soft close drawers and crown molding. For optimum privacy the three guest bedrooms are split from the master suite and bathroom which offer all indulgence that you could want. Homes built with smart home technology from Honeywell, Schlage, and Lutron.


© 2024 Midwest Real Estate Data LLC. All rights reserved. Listings courtesy of MRED MLS as distributed by MLS GRID, based on information submitted to the MLS GRID as of {{last updated}}.. All data is obtained from various sources and may not have been verified by broker or MLS GRID. Supplied Open House Information is subject to change without notice. All information should be independently reviewed and verified for accuracy. Properties may or may not be listed by the office/agent presenting the information. The Digital Millennium Copyright Act of 1998, 17 U.S.C. § 512 (the “DMCA”) provides recourse for copyright owners who believe that material appearing on the Internet infringes their rights under U.S. copyright law. If you believe in good faith that any content or material made available in connection with our website or services infringes your copyright, you (or your agent) may send us a notice requesting that the content or material be removed, or access to it blocked. Notices must be sent in writing by email to [email protected]. The DMCA requires that your notice of alleged copyright infringement include the following information: (1) description of the copyrighted work that is the subject of claimed infringement; (2) description of the alleged infringing content and information sufficient to permit us to locate the content; (3) contact information for you, including your address, telephone number and email address; (4) a statement by you that you have a good faith belief that the content in the manner complained of is not authorized by the copyright owner, or its agent, or by the operation of any law; (5) a statement by you, signed under penalty of perjury, that the information in the notification is accurate and that you have the authority to enforce the copyrights that are claimed to be infringed; and (6) a physical or electronic signature of the copyright owner or a person authorized to act on the copyright owner’s behalf. Failure to include all of the above information may result in the delay of the processing of your complaint.
Naperville Real Estate
The median home value in Naperville, IL is $590,000. This is higher than the county median home value of $344,000. The national median home value is $338,100. The average price of homes sold in Naperville, IL is $590,000. Approximately 71.18% of Naperville homes are owned, compared to 24.26% rented, while 4.55% are vacant. Naperville real estate listings include condos, townhomes, and single family homes for sale. Commercial properties are also available. If you see a property you’re interested in, contact a Naperville real estate agent to arrange a tour today!
Naperville, Illinois has a population of 149,013. Naperville is more family-centric than the surrounding county with 42.33% of the households containing married families with children. The county average for households married with children is 36.11%.
The median household income in Naperville, Illinois is $135,772. The median household income for the surrounding county is $100,292 compared to the national median of $69,021. The median age of people living in Naperville is 39.3 years.
Naperville Weather
The average high temperature in July is 83.8 degrees, with an average low temperature in January of 15.1 degrees. The average rainfall is approximately 38.6 inches per year, with 28.7 inches of snow per year.
