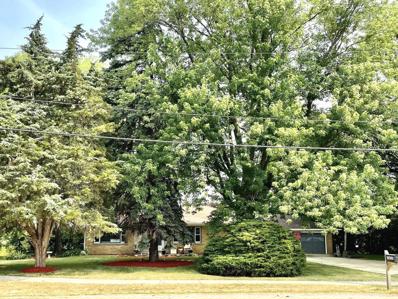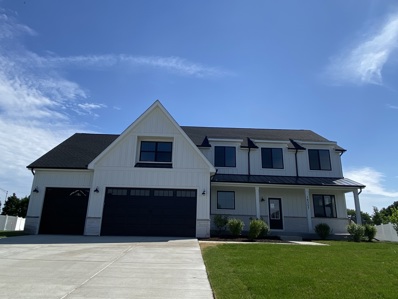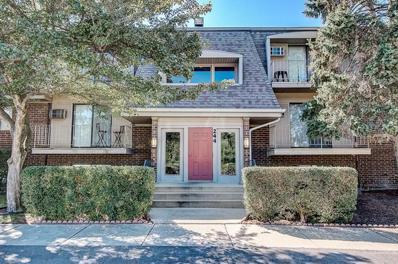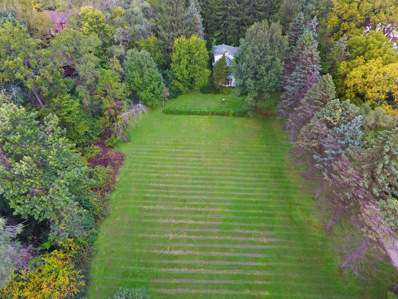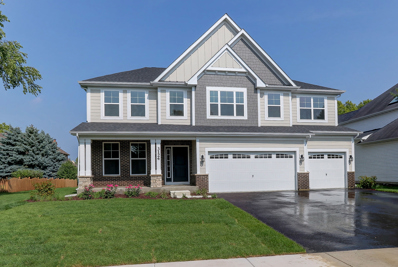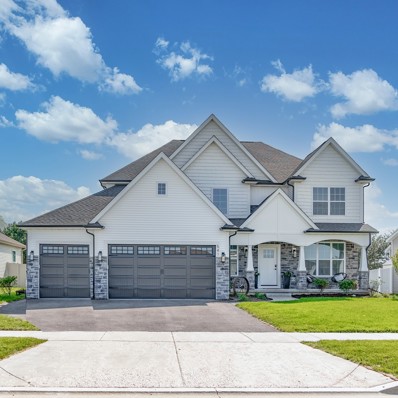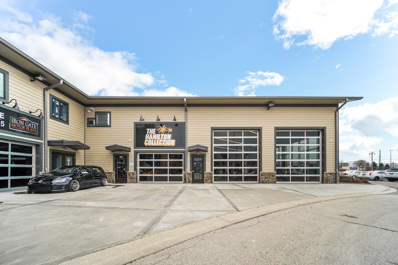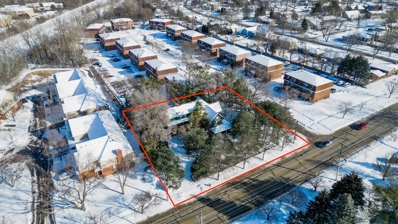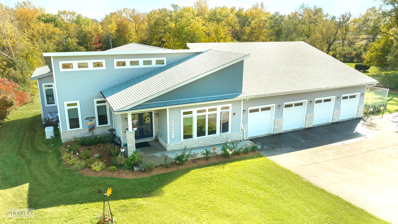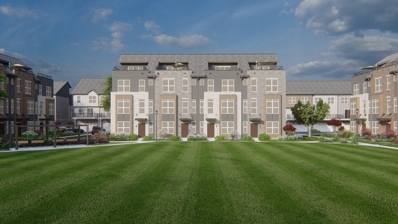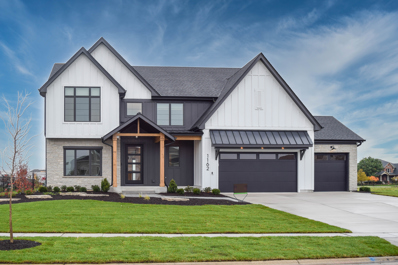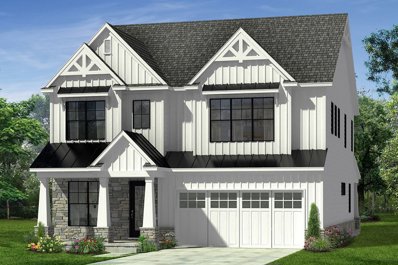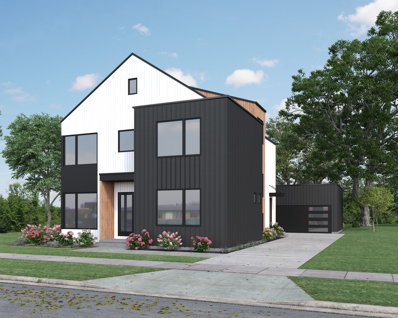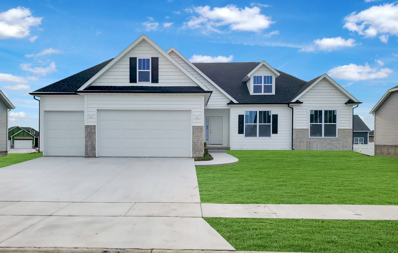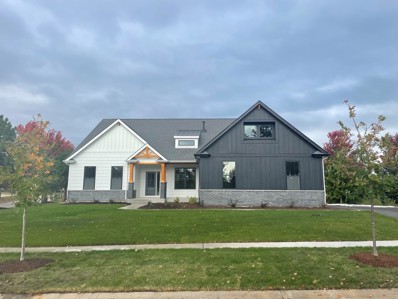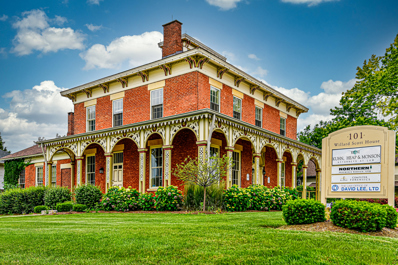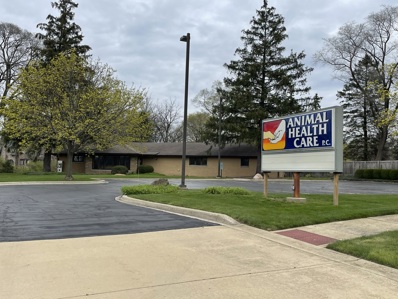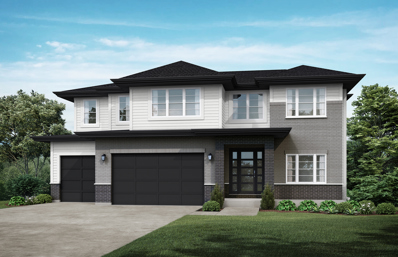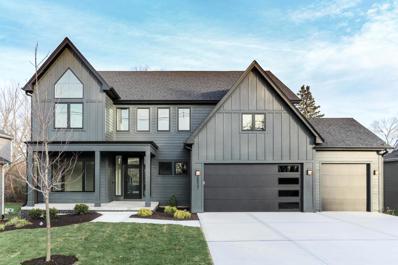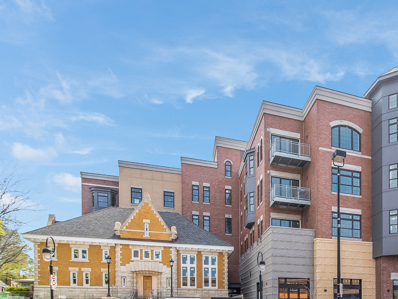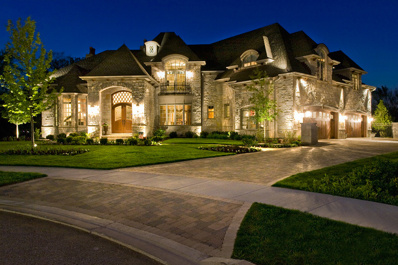Naperville IL Homes for Rent
- Type:
- Single Family
- Sq.Ft.:
- 1,472
- Status:
- Active
- Beds:
- 3
- Lot size:
- 0.33 Acres
- Year built:
- 1952
- Baths:
- 2.00
- MLS#:
- 12036802
ADDITIONAL INFORMATION
Location, Location, Location! Ranch home in unincorporated North Naperville backing to Nike Park. Investors take a look, home currently leased through May 2025. You can continue to lease this property or renovate. Brick Ranch, 3 bedrooms, 1 full & 1 half bathrooms, with a full unfinished basement and an attached 2 car garage. Large lot. Value in the land.
$1,095,000
25w441 Plank Road Naperville, IL 60563
- Type:
- Single Family
- Sq.Ft.:
- 4,830
- Status:
- Active
- Beds:
- 4
- Lot size:
- 1.31 Acres
- Year built:
- 1995
- Baths:
- 3.00
- MLS#:
- 12027271
ADDITIONAL INFORMATION
Price Improvement! A beautiful idyllic setting as you drive past the privately gated entrance onto this 1.3 acre sanctuary featuring a Custom Built, original owner Home with 4 Bedrooms, 3 Full Bathrooms, 2.5 car garage, centrally located in the highly sought-after North Naperville community. Ideal location for a Vintage Car Collector as the property features a separate 4-car showcase garage with HVAC! The expansive manicured backyard area with an all stone built-in outdoor grill provides an endless array of outdoor entertaining opportunities. Add a spectacular Pool!! This designed built home has recently been updated with the following improvements as of 2021: new SS kitchen appliances and Quartz countertops, 2 kitchen sinks, updated bathrooms with Quartz countertops, new hardwood flooring, new carpeting and freshly painted throughout. Additionally, the home features a stunning 500 sf 3-season sun room with a vaulted ceiling, a finished 1,512 sf basement, a state-of-the-art reverse osmosis water purification system, built in custom blinds and LED lighting throughout. The unparalleled location provides easy access to Rt 88/355 Expressways, the new Costco and Amazon Fresh facilities and is just minutes from the Metra Train Station and Downtown Naperville/River Walk. Incredibly low taxes! Welcome Home.
- Type:
- Single Family
- Sq.Ft.:
- 2,598
- Status:
- Active
- Beds:
- 2
- Year built:
- 2024
- Baths:
- 3.00
- MLS#:
- 12005603
ADDITIONAL INFORMATION
Prosperita Naperville Townhome - Happy Thriving in the Heart of Naperville Discover the epitome of modern living at Prosperita Naperville, an exclusive townhome community nestled at the intersection of Diehl Road and Mill Street in the thriving I-88 corridor of Naperville. This meticulously designed neighborhood offers a harmonious blend of tranquility and accessibility, making it an ideal place to call home. With its proximity to local parks, top-rated Naperville 203 schools, diverse shopping options, an array of dining experiences, and the dynamic amenities of the I-88 corridor, Prosperita Naperville presents an exceptional choice for those seeking a well-rounded lifestyle. Gemma - Open Kitchen Floor Plan - Where Cooking and Connection Thrive At Prosperita Naperville, the heart of the Gemma model is its open kitchen floor plan. These thoughtfully designed spaces are perfect for both culinary enthusiasts and those who love to entertain. Featuring expansive Quartz countertops, high-end appliance options such as Bosch,Dacor and ample storage, our kitchens are a chef's dream come true. The open layout seamlessly connects the kitchen, dining, and living areas, fostering a sense of togetherness and community. Whether you're hosting a dinner party or enjoying a family meal, our open kitchen floor plans ensure that you can cook, entertain, and savor life to the fullest. Masterful Two and Three Bedroom Suites The bedrooms at Prosperita Naperville provide an exquisite balance of comfort and privacy. Our two-bedroom master suites offer spacious rooms and luxurious en suite bathrooms, creating a haven for relaxation. For those needing extra living space, our three-bedroom floor plans feature a master suite, two additional bedrooms, and a separate bathroom, ensuring every member of the household enjoys a comfortable and private environment. Moreover, select floor plans offer an optional study, providing a versatile space that can be tailored to your specific needs, whether it's for remote work, pursuing hobbies, or simply finding a quiet spot to unwind. With the option to choose high-end finishes, ample storage, and stunning design elements, our floor plans epitomize luxurious living. Rooftop Deck with Media Room. This exceptional space offers a retreat to unwind, entertain, and relish the breathtaking views of Naperville. Ample seating, an optional built-in grill, and generous lounging areas make our rooftop deck the pinnacle of luxury outdoor living. If you're an avid entertainer, the media room provides the perfect setting for watching your favorite movies or TV shows beneath the stars. In summary, Prosperita Naperville offers a unique opportunity to live in a meticulously crafted townhome community within the vibrant I-88 corridor of Naperville. With open kitchen floor plans designed for connection and convenience, masterful bedroom suites for comfort and privacy, and a rooftop deck with an optional media room for elevated outdoor living, this community truly exemplifies the pinnacle of modern living. Don't miss your chance to make Prosperita Naperville your new home and experience the best that Naperville has to offer. Standard includes Energy-efficient Anderson windows, separate walls between the units, Raised Ceilings: 10' garage, 9' in the first and second floors, Rough-in plumbing for the shower and toilet on the first floor: Gives you the ability to add a powder room w/w.out a shower in the future, Smart Home capability: smart thermostat, pre-wired data ports, doorbell camera, Trex floor for balcony and Rooftop deck, Electric vehicle charging capability,R 12.9 Insulated Garage Door and more options with your family and sustainability in mind.
$1,565,000
2303 Hancock Court Naperville, IL 60564
- Type:
- Single Family
- Sq.Ft.:
- n/a
- Status:
- Active
- Beds:
- 6
- Year built:
- 2024
- Baths:
- 7.00
- MLS#:
- 12008660
- Subdivision:
- Stillwater
ADDITIONAL INFORMATION
NEW CONSTRUCTION-TO BE BUILT. PHOTO OF VACANT LOT. ***SOLD BEFORE PROCESSING***
- Type:
- Single Family
- Sq.Ft.:
- 2,604
- Status:
- Active
- Beds:
- 4
- Lot size:
- 0.3 Acres
- Year built:
- 2024
- Baths:
- 3.00
- MLS#:
- 12003758
- Subdivision:
- Ashwood Heights
ADDITIONAL INFORMATION
Proposed New Construction presented by Silverthorne Homes. The Modern Farmhouse new home boasts a thoughtfully designed floor plan that maximizes functionality and comfort. Let's explore its standout features: The open-concept layout creates a seamless flow between the kitchen, dining area, and living space. This design promotes a sense of spaciousness and encourages social interaction, making it ideal for entertaining guests. The kitchen is a focal point of the home, featuring top-of-the-line appliances, ample storage space, and stylish cabinetry. It is equipped with modern conveniences and designed to accommodate culinary adventures, making it a dream for aspiring chefs and cooking enthusiasts. The master suite offers a private retreat within the home. It typically includes a spacious bedroom, a well-appointed en-suite bathroom, and a walk-in closet. This tranquil sanctuary provides a space to unwind and rejuvenate after a long day. Additional bedrooms in the floor plan are versatile and can be adapted to suit different needs. Whether you require guest rooms, home offices, or playrooms, these rooms can be personalized to meet your specific requirements. This includes an optional first floor in-law suite. The inclusion of multiple bathrooms ensures convenience and privacy for both residents and guests. Well-designed bathrooms feature quality fixtures, stylish finishes, and functional layouts. Ample storage solutions are incorporated throughout the floor plan. From walk-in closets to built-in shelving units and cabinets, there is plenty of space to keep belongings organized and clutter-free. Large windows throughout the home allow for an abundance of natural light, creating a bright and welcoming ambiance. This not only enhances the aesthetic appeal but also contributes to a cheerful and inviting atmosphere. Outdoor living spaces are designed to complement the indoor living areas. Whether it's a covered porch, a patio, or a deck, these spaces provide opportunities for outdoor relaxation, dining, and entertaining, allowing residents to enjoy the surrounding landscape. The floor plan emphasizes energy efficiency by incorporating features such as LED lighting, energy-efficient appliances, and well-insulated windows. These elements help reduce utility costs and minimize the environmental footprint of the home. Overall, this modern farmhouse floor plan combines functionality, style, and comfort to create a harmonious living environment. Its well-designed spaces and attention to detail make it an ideal choice for those seeking a contemporary yet cozy home. Pictures of previously built homes, some with upgrades.
- Type:
- Single Family
- Sq.Ft.:
- 980
- Status:
- Active
- Beds:
- 2
- Year built:
- 1972
- Baths:
- 2.00
- MLS#:
- 12003793
- Subdivision:
- Olive Trees
ADDITIONAL INFORMATION
Calling All Investors!! Great 2 bed 1.5 bath condo. Tenant currently paying $ 1800.00 a month,long term tenant.Assessments include heat,water,trash,storage,club house,tennis courts, work out room and pool.Top rated district 203 schools! Fabulous investment.
$3,400,000
8s061 Indiana Avenue Naperville, IL 60540
- Type:
- Single Family
- Sq.Ft.:
- 9,940
- Status:
- Active
- Beds:
- 5
- Lot size:
- 2.5 Acres
- Year built:
- 2007
- Baths:
- 10.00
- MLS#:
- 11983433
- Subdivision:
- Burr Oaks
ADDITIONAL INFORMATION
EXQUISITE VERSATILITY. Are you searching for the perfect retreat to call home? Introducing a truly spectacular 2.5-acre retreat that is perfect for hosting gatherings & creating lasting memories. This breathtaking property offers a serene & private oasis, allowing you to unwind and enjoy peace and tranquility in the comfort of your own home all year long. This retreat boasts stunning surroundings, complete with lush greenery & expansive outdoor living spaces. Imagine hosting spectacular events - from birthday parties to wedding ceremonies amidst nature's beauty. The possibilities are endless. Serene, relaxing vibe yet close to every desired amenity & downtown Naperville. Many new updates! Just under 10,000 sq ft of well appointed architectural perfection on 2 levels, with additional 5,000 sf of finished basement. Circular drive & double doors welcome you to the grand foyer & show stopping 2-sided curved staircase. Kitchen of all kitchens with NEWLY refinished cabinets painted in White Dove, new hardware, quartz countertops, lighting, & backsplash that only add to this entertainer's dream w/plentiful, professional appliances like 2 SubZero refrigerators, 2 Dacor warming drawers, 2 Dacor microwave drawers, a Wolf, 6-burner range w/griddle, grill, 2 full size ovens & a high CFM vent hood. Under cabinet lighting, 2 walk in pantries, farm sink overlooking the tranquil backyard. The oversized island includes a prep sink & seating is located at the breakfast bar. Butler pantry b/t dining room & kitchen has a sink, ice machine & dishwasher for ease of clean up from dining room. Archway off of kitchen to hearth room is the perfect place to relax after creating a fabulous meal or to have your morning coffee. Spacious eating area has slider to paver patio & dry bar with both wine & beverage fridges in close proximity. Glorious 2-story family room w/floor to ceiling bay windows that overlook the back landscape & in ground pool also has a 2 story stone fireplace. 1st floor also features maple floors throughout including contrasting inlays, 2 half baths - great for entertaining to have more than one bath for sure. Elevator services all 3 flrs, even the 4th floor attic. 1st floor owner's wing makes a statement w/the barrel ceiling, curved hallway w/light tray, niches & sconces. Large primary suite w/fireplace, access to pool, ensuite spa like bath with heated floors, walk in closet w/washer & dryer, private office w/coffered ceiling, access to one of the 2 car garages & a spiral staircase down to the gym w/sauna & steam shower. Access 2nd level via the main staircase, the back staircase or take the elevator to the large loft that overlooks the family room - loft has built in cabinetry including a beverage fridge, & a 1/2 bath. Back staircase leads to large bonus room that could be used for just about anything you need & to the 2nd floor laundry room loaded w/a stackable washer & dryer, sink, access to balcony & wall of cabinetry. All 4 bedrooms on 2nd level have ensuite baths & walk in closets professionally organized. The largest bedroom could be a 2nd primary if desired - the ensuite has a double sink vanity, access to balcony & to a bonus room that could be a sitting room, additional amazing closet or an office. Other exceptional features: laundry in 3 locations on 2 levels, 4 total fireplaces, whole house surround sound & lighting control, outlets cleverly placed in oversized base trim, 4 car garage with epoxied flooring, several rooms with light trays in ceilings & varying ceiling details. Finished basement - wine room, full wet bar, rec area w/see thru fireplace to media area, 1/2 bath, gym w/1/2 bath, steam shower, sauna, partially completed theatre, & plenty of storage. Resort like exterior includes an in-ground pool w/water slide & 3' to 6' depth, gas fire pit, & outdoor kitchen. Whole yard fenced in & front yard irrigation system. Award winning Dist. 203 schools, easy access to 88 & 355.
$6,500,000
1047 Plank Road Naperville, IL 60563
- Type:
- Single Family
- Sq.Ft.:
- 2,400
- Status:
- Active
- Beds:
- 4
- Lot size:
- 6.88 Acres
- Year built:
- 1935
- Baths:
- 2.00
- MLS#:
- 11931832
ADDITIONAL INFORMATION
RARE 6.88 acres of prime wooded NE Naperville land. Ideal for development. 8 blocks to train station, 12 blocks to downtown Naperville. Oaks, maples, pines, walnuts, etc. Adjacent to Seager Park and it's Interpretive Center. Seager Park in is a picturesque escape nestled within the bustling city of Naperville. The park offers a serene environment with its lush greenery, scenic walking trails, and vibrant flower gardens. It's a perfect spot for families, nature enthusiasts, and those seeking tranquility amidst urban life. With its well-maintained facilities, including playgrounds, picnic areas, and sports fields, Seager Park provides something for everyone to enjoy. Whether you're looking for a leisurely stroll, a place to play sports, or simply a peaceful retreat, Seager Park delivers an unforgettable experience. Two older houses presently on this estate. Highly rated Naperville #203 school district. 4 parcels.
- Type:
- Single Family
- Sq.Ft.:
- 3,450
- Status:
- Active
- Beds:
- 5
- Lot size:
- 0.26 Acres
- Year built:
- 2024
- Baths:
- 5.00
- MLS#:
- 11978491
- Subdivision:
- Breckenridge Estates
ADDITIONAL INFORMATION
***Sept/Oct 2024 Delivery*** List Price not Final Price of Home** Still time to choose interior design selections***Picture yourself living in this thoughtfully designed Lyndale floorplan featuring 5 bedrooms, 4.5 bathrooms, and 3,400 square feet! Discover the following highlights inside this stunning home: Formal dining room Butler's pantry 3-car garage and a mud room Open-concept kitchen, breakfast area, and family room First floor guest room Owner's suite with en-suite luxury bathroom Second floor laundry room Step under the covered front porch and into the foyer through the front door. A dining room sits just off the hallway at the front of the home. A pass-through is conveniently connected from the dining room to the kitchen, so you can host a big family holiday dinner with ease! Enjoy cooking every meal in this well-appointed and spacious kitchen, which includes an expansive island with an overhang for barstool seating; GE stainless steel appliances; and much more. The island is the perfect place for your kids to do their homework in a central location or for eating breakfast and casual meals. In the evenings, watch the latest episodes of all your favorite shows in this luxurious family room with more than enough space for a sectional, chairs, and an entertainment center for your TV. You'll also find a first floor guest suite, a powder bath with a pedestal sink, and a mud room on the first floor. Head upstairs, where you'll step up onto a landing and into the loft. Transform this space into a movie or game room, complete with bean bags and shelves to organize all your games. The owner's suite sits privately in its own corner upstairs. You'll love the convenience of having an en-suite bathroom, complete with a dual sink vanity, tiled shower and large soaking tub. A laundry room, 3 secondary bedrooms, and another full bathroom complete the second floor. Does the Lyndale plan seem like a fit for you and your family? Contact us today to learn more! Broker must be present at clients first visit to any M/I Homes community. *Photos and Virtual Tour are of a similar home, not subject home* Lot 277
- Type:
- Single Family
- Sq.Ft.:
- 3,065
- Status:
- Active
- Beds:
- 5
- Lot size:
- 0.34 Acres
- Year built:
- 2023
- Baths:
- 3.00
- MLS#:
- 11981906
- Subdivision:
- Ashwood Heights
ADDITIONAL INFORMATION
Proposed New Construction presented by Silverthorne Homes.This magnificent home is a perfect blend of timeless elegance and modern comfort, offering the best of both worlds for those looking for their dream home. With a unique layout that can be customized to your liking, the Williamson floor plan is sure to impress. As you enter this home, you will be greeted by a grand foyer that leads into the open living area. The living room is spacious and inviting, with plenty of natural light coming in from the large windows that surround it. The room also boasts a beautiful fireplace, perfect for cozy nights in. Adjacent to the living room is the kitchen and dining area, which are both equally impressive. The kitchen features top-of-the-line stainless steel appliances, a large center island, and ample counter and storage space. The dining area is perfect for hosting dinner parties or meals, with plenty of room for a large table and chairs. The kitchen also has a walk-in pantry, adding extra storage space and convenience. The Williamson floor plan offers four bedrooms, each with its own unique features. The master suite is a true oasis, with a spacious bedroom, luxurious bathroom, and a large walk-in closet. The bathroom features a double vanity, a large soaking tub, and a separate shower. The remaining three bedrooms are located on the opposite side of the home, offering privacy and space for guests. Each bedroom has access to its own bathroom, ensuring that everyone has their own space and privacy. One of the best things about the Williamson floor plan is its flexibility. This builder offers the ability to customize certain aspects of the home to suit your specific needs and preferences. This means that you can choose different finishes, fixtures, and layouts to make this home truly your own. This home also boasts a number of other features that make it truly exceptional. For example, the Williamson floor plan has a three-car garage, providing ample storage space for vehicles and other belongings. The home also has a large laundry room, making it easy to keep up with household chores. Additionally, the home has an option for a sunroom, which is perfect for outdoor entertaining or simply enjoying the beautiful weather. When it comes to energy efficiency, the Williamson floor plan excels. The home has a number of energy-saving features, including Energy Star rated appliances, Low E windows, and a high-efficiency HVAC system. This means that you can enjoy a comfortable home while also saving money on your energy bills. Overall, the Williamson floor plan is an exceptional home that is sure to impress. With its beautiful design, flexible layout, and energy-efficient features, this home is a true gem. Whether you're looking for a place to call your own, the Williamson floor plan is definitely worth considering. Schedule a showing today! Homes built with smart home technology from Honeywell, Schlage, and Lutron. Pictures of previously built homes, some with upgrades.
$2,299,999
2112 Ferry Road Naperville, IL 60563
- Type:
- Business Opportunities
- Sq.Ft.:
- 10,000
- Status:
- Active
- Beds:
- n/a
- Year built:
- 2021
- Baths:
- MLS#:
- 11972116
ADDITIONAL INFORMATION
Premium Opportunity to purchase in the Plaza at Iron Gate Motor Condos. Take your pick - Retail - Showroom - Storage - Business Space - Office - Car Museum and Collectors take a look. Other great uses would be an upholstery shop, car sales or parts sales. The plaza is in the front retail section of the complex. Here is your chance to bring your business to Iron Gate where there are over 150 garage owners and 100s of visitors coming and going on a regular basis and 1000s driving past on Ferry rd. Amazon and other warehouses are down the block. Top Golf and other entertainment is next door. This means you will have eyes on your brand. However, if you want to house your private collection you can tint out the windows for privacy. On offer is a 10,000sf showroom with a top quality build out which includes dual heavy duty exhaust fans with auto on CO2 detection. 3 garage doors, 2 of them 16ft tall, car wash drain system by short garage door, a large mezzanine and so much more! You will be in front of The Ultimate Lifestyle Habitat at Iron Gate. Nothing like it anywhere in Northern Illinois. Unit 104 is Completely built out for the buyer who is looking for a move in ready space for your business, personal use and investment opportunity. 28 parking spots in the plaza, plus extras when needed. Check it out while you can while you can!
- Type:
- Land
- Sq.Ft.:
- n/a
- Status:
- Active
- Beds:
- n/a
- Lot size:
- 0.39 Acres
- Baths:
- MLS#:
- 11920275
- Subdivision:
- Brush Hill
ADDITIONAL INFORMATION
Multifamily development opportunity Zoned R3, MEDIUM DENSITY MF DISTRICT in City of Naperville. R3 allows a 6 unit building subject to ordinance specifications. The frontage on River Road is approximately 152' and 110' on Whispering Hills Court. Per the survey the lot dimensions are 41+111 X 110 X 150 X 114. A townhouse community is adjacent to the site on the north and a cul-de-sac of 6 unit condo buildings adjacent to the east and south. There is a single family home on the property now, no access will be provided to the structure at this time.
$1,250,000
25w351 Plank Road Naperville, IL 60563
- Type:
- Single Family
- Sq.Ft.:
- 3,489
- Status:
- Active
- Beds:
- 4
- Lot size:
- 2 Acres
- Year built:
- 2020
- Baths:
- 4.00
- MLS#:
- 11919484
ADDITIONAL INFORMATION
Sitting on 2 acres of land in North Naperville.Fall in Love with this "One of a Kind" 3500 sq. ft. Ranch home. Custom built in 2020. This private oasis is really remarkable. Country living in Naperville. Step inside and you'll discover the expansive living room with soaring ceilings. A formal dining room with an abundance of windows is filled with natural light. This truly unique home has 10 foot ceilings throughout the 1st floor with the addition of 22' vaulted ceilings and 12' tray ceilings. This modern home has a and exquisitely updated kitchen complete with SS Jenn-Air Appliances, quartz countertops and large island make the Chef's kitchen a delight to cook in. Just off the kitchen and family room you will find the master retreat. A sanctuary of luxury with its spa like bathroom and an expansive walk in closet. Three additional bedrooms await you in the opposite wing of this fantastic home. Three out of the four bedrooms have their own vast private ensuite, one which is handicap accessible. And both primary bedrooms also have either a covered porch or a balcony attached giving you versatility to enjoy either room as a master retreat or in-law suite. The basement also boast 8 foot ceilings, 2 furnaces, a Generac backup generator, sprinkler system in the home and basement is plumbed for an additional bathroom. 2 A/C units guarantee your home will stay cool and comfortable. 4 car garage for everyones cars and toys. Located in North Naperville School District 203. Just minutes to I88 and I355 Expressways, Seager Park, Historic Downtown Naperville/Riverwalk, Metra Train Station and Edward Hospital. Low taxes too! Nothing to do but move in and ENJOY!
- Type:
- Single Family
- Sq.Ft.:
- 2,598
- Status:
- Active
- Beds:
- 2
- Year built:
- 2024
- Baths:
- 3.00
- MLS#:
- 11936329
ADDITIONAL INFORMATION
Prosperita Naperville Townhome - Happy Thriving in the Heart of Naperville Discover the epitome of modern living at Prosperita Naperville, an exclusive townhome community nestled at the intersection of Diehl Road and Mill Street in the thriving I-88 corridor of Naperville. This meticulously designed neighborhood offers a harmonious blend of tranquility and accessibility, making it an ideal place to call home. With its proximity to local parks, top-rated Naperville 203 schools, diverse shopping options, an array of dining experiences, and the dynamic amenities of the I-88 corridor, Prosperita Naperville presents an exceptional choice for those seeking a well-rounded lifestyle. Gemma - Open Kitchen Floor Plan - Where Cooking and Connection Thrive At Prosperita Naperville, the heart of the Gemma model is its open kitchen floor plan. These thoughtfully designed spaces are perfect for both culinary enthusiasts and those who love to entertain. Featuring expansive Quartz countertops, high-end appliance options such as Bosch,Dacor and ample storage, our kitchens are a chef's dream come true. The open layout seamlessly connects the kitchen, dining, and living areas, fostering a sense of togetherness and community. Whether you're hosting a dinner party or enjoying a family meal, our open kitchen floor plans ensure that you can cook, entertain, and savor life to the fullest. Masterful Two and Three Bedroom Suites The bedrooms at Prosperita Naperville provide an exquisite balance of comfort and privacy. Our two-bedroom master suites offer spacious rooms and luxurious en suite bathrooms, creating a haven for relaxation. For those needing extra living space, our three-bedroom floor plans feature a master suite, two additional bedrooms, and a separate bathroom, ensuring every member of the household enjoys a comfortable and private environment. Moreover, select floor plans offer an optional study, providing a versatile space that can be tailored to your specific needs, whether it's for remote work, pursuing hobbies, or simply finding a quiet spot to unwind. With the option to choose high-end finishes, ample storage, and stunning design elements, our floor plans epitomize luxurious living. Rooftop Deck with Media Room. This exceptional space offers a retreat to unwind, entertain, and relish the breathtaking views of Naperville. Ample seating, an optional built-in grill, and generous lounging areas make our rooftop deck the pinnacle of luxury outdoor living. If you're an avid entertainer, the media room provides the perfect setting for watching your favorite movies or TV shows beneath the stars. In summary, Prosperita Naperville offers a unique opportunity to live in a meticulously crafted townhome community within the vibrant I-88 corridor of Naperville. With open kitchen floor plans designed for connection and convenience, masterful bedroom suites for comfort and privacy, and a rooftop deck with an optional media room for elevated outdoor living, this community truly exemplifies the pinnacle of modern living. Don't miss your chance to make Prosperita Naperville your new home and experience the best that Naperville has to offer. Standard includes Energy-efficient Anderson windows, separate walls between the units, Raised Ceilings: 10' garage, 9' in the first and second floors, Rough-in plumbing for the shower and toilet on the first floor: Gives you the ability to add a powder room w/w.out a shower in the future, Smart Home capability: smart thermostat, pre-wired data ports, doorbell camera, Trex floor for balcony and Rooftop deck, Electric vehicle charging capability,R 12.9 Insulated Garage Door and more options with your family and sustainability in mind.
$1,699,900
5s455 Columbia Avenue Naperville, IL 60563
- Type:
- Single Family
- Sq.Ft.:
- 3,600
- Status:
- Active
- Beds:
- 5
- Year built:
- 2024
- Baths:
- 5.00
- MLS#:
- 11933551
ADDITIONAL INFORMATION
Dreaming of the Perfect Home... Build New! Build Custom on this fabulous and BIG (100X296) North Naperville lot. This striking exterior is proposed construction offering the perfect blend of style, comfort and functionality featuring 4/5 bedrooms, 4.5 baths, DUAL Primary bedroom suites located with 1 on the main and 1 on the second floor. This is a thoughtfully designed floor plan, meticulously crafted to meet the needs of today's lifestyle. The open-concept layout seamlessly connects living, casual dining and kitchen spaces creating a fluid space for entertaining and everyday living. The sleek and contemporary exterior showcases clean lines, large windows, that flood the interior with natural light and eye catching architectural details. This modern design is sure to make a statement on this very spacious lot! The Parker IV checks all the boxes with a Chef Inspired kitchen complete with Quartz Countertops, Big prep and dining Island, Stainless steel Appliance package, beautiful cabinetry, sought after Keeping Room and Casual Dining area, this plan features all usable spaces, Perfect for entertaining and Open to the 2 story Great Room, there is a Warm Fireplace, Hardwood flooring, Dual Primary suites and luxury baths , 4/5 Bedrooms or loft, 4.5baths (private ensuite and jack&jill), 3 car garage, Massive Deep pour basement, Hardie Board siding, Main floor Patio off Dining, Landscaping. This home is proposed with all of our Custom Collection inclusions- 5s455 Columbia is a wonderful location minutes away from I88. Enjoy vibrant Downtown Naperville, Riverwalk, expansive dining options, boutiques and events. This home is in easy proximity to Jewel, Costco, Amazon Fresh, Starbucks, Peets and a variety of shopping options. Our passion is to build your new home w/our high-performance building techniques, tested to outperform our competition! Unrivaled Custom Collection feats have what you DESIRE in Details, Finishes & Craftsmanship! Let's Customize this proposed Home or design one that suits your desires! Students attend Highly Acclaimed Naperville District 203 Design/Details is the Difference with over 35 yrs of designing/building homes -quality, service, & rigorous 3rd party inspections incl ENERGY STAR, HERS & EPA Indoor Air Plus! Enjoy allergen-free living with ERV sys that improves indoor air quality allergens plus no VOC paints/stains in any of our homes! *Photos are ideas/examples of quality*** Similar Floor plan/Model can be seen by Appointment!
$1,495,000
450 S Sleight Street Naperville, IL 60540
- Type:
- Single Family
- Sq.Ft.:
- 3,000
- Status:
- Active
- Beds:
- 4
- Lot size:
- 0.2 Acres
- Year built:
- 2023
- Baths:
- 4.00
- MLS#:
- 11906089
ADDITIONAL INFORMATION
CUSTOM BUILD OPPORTUNITY with established Design + Build Team that has built over 400 homes in the Naperville community and has an impeccable reputation. Located in Amazing A+ East Highlands location just a few blocks to Downtown Naperville, Naperville Central High School and Steps to Highlands Elementary. Home will be built with all of the top level materials and designer finishes and is truly an amazing opportunity to build your dream home in this unparalleled location. Build package is loaded with upgrades and also includes Hardscaping and Landscaping. Pictures are from homes previously built by the builder. Look forward to a stress free and enjoyable custom build experience!! Builder Warranty Included.
$1,899,900
820 Prairie Avenue Naperville, IL 60540
- Type:
- Single Family
- Sq.Ft.:
- 3,845
- Status:
- Active
- Beds:
- 5
- Lot size:
- 0.15 Acres
- Year built:
- 2024
- Baths:
- 5.00
- MLS#:
- 11844791
ADDITIONAL INFORMATION
Build now with Naperville's Best Builder! Dive into this gorgeous Scandanavian-inspired home with 3845 sq ft, 5 bedrooms, 4.5 baths and 3 car garage, or custom design it to suit your own exquisite tastes! This architecturally sleek and elegant residence is perfectly suited for this oversized East Highland home site without compromising on comfort or style. The open-concept design seamlessly blends the living, dining, and kitchen areas, creating a spacious and inviting atmosphere. Culinary enthusiasts will relish in the chef's dream kitchen, featuring ample storage and a large center island for both food preparation and casual dining. With its clean lines, minimalist aesthetic, and abundant natural light, this floor plan effortlessly merges functionality with Scandinavian design principles. This modern home also boasts the convenience of DUAL MASTER bedroom suites, ensuring maximum privacy and comfort for homeowners and guests alike. Each master suite is thoughtfully designed, with generous proportions and en-suite bathrooms that exude luxury. Additionally, a dedicated planning center provides a versatile space that can be used as a home office, study area, or creative space. This home truly epitomizes Scandinavian modern design, blending functionality, simplicity, and sophistication to create a harmonious living environment that is ideal for an in-town homesite. 820 Prairie is located within close proximity to all Downtown Naperville amenities, including fantastic restaurants, the Famed Naperville Riverwalk and more! Students will attend the award-winning Naperville 203 School district including Prairie Elementary School, Washington Junior High, and Naperville North H.S.! We can Customize this proposed Home or design one that suits your desires- What sets us apart from the rest is our attention to the Design/Details, continuing to push the boundaries of building high-performance homes for over 30 yrs! Quality, service, & rigorous 3rd party inspections including ENERGY STAR, HERS & EPA Indoor Air Plus testing ensure that your New home exceeds your expectations! Enjoy allergen-free living with ERV system that improves indoor air quality allergens plus no VOC paints/stains in any of our homes. Don't miss the chance to make this architectural masterpiece your own. (Photos used are examples of quality and may include optional finishes)
- Type:
- Single Family
- Sq.Ft.:
- 1,873
- Status:
- Active
- Beds:
- 3
- Year built:
- 2023
- Baths:
- 2.00
- MLS#:
- 11809658
- Subdivision:
- Ashwood Heights
ADDITIONAL INFORMATION
Proposed new construction. The Ashbury model offers an impressive list of amenities in a manageable package. Cathedral ceilings and a beautiful fireplace accentuate an impressive great room which opens into a dining area and kitchen, all lined by hardwood floors. And with granite countertops, 42" dovetail cabinetry, soft close drawers and crown molding, the kitchen provides the practicality and luxury that every chef covets. The kitchen leads into a laundry room that connects to a spacious three-car garage. Opposite the laundry room, you'll find three bedrooms and two bathrooms, highlighted by an opulent master bedroom featuring tray ceilings, and a serene master bath with double sinks, soaker tub and separate shower. Homes built with smart home technology from Honeywell, Schlage, and Lutron.
- Type:
- Single Family
- Sq.Ft.:
- 2,371
- Status:
- Active
- Beds:
- 4
- Year built:
- 2023
- Baths:
- 2.00
- MLS#:
- 11809054
- Subdivision:
- Ashwood Heights
ADDITIONAL INFORMATION
Proposed New Construction. The Aspen is the epitome of modern living with its spacious open-concept design and luxurious finishes. The large great room offers a comfortable space to unwind after a long day, with plenty of natural light streaming through the windows. The stunning kitchen is a chef's dream, with top-of-the-line stainless steel appliances, elegant cabinetry, and a large island perfect for meal preparation or hosting guests. Whether you're cooking a gourmet meal or entertaining friends, the kitchen is sure to impress. The upstairs master suite is a tranquil oasis, complete with a spa-like en-suite bathroom and plenty of space to relax and unwind. The three additional bedrooms offer ample space for guests, ensuring that everyone who visits will feel right at home. With its beautifully landscaped yard, The Aspen offers the perfect outdoor living space for enjoying stunning natural surroundings. The covered patio is the perfect place to sit and enjoy a cup of coffee or watch the kids play in the yard. Located in a highly desirable neighborhood, The Aspen is the perfect place to call home for anyone looking for a luxurious and modern living space. With its attention to detail, quality craftsmanship, and beautiful finishes, this semi-custom home is sure to exceed your expectations. Don't miss out on the opportunity to make The Aspen your dream home! Schedule a showing today! Homes built with smart home technology from Honeywell, Schlage, and Lutron. Pictures of previously built homes, some with upgrades.
- Type:
- Other
- Sq.Ft.:
- 3,744
- Status:
- Active
- Beds:
- n/a
- Lot size:
- 0.32 Acres
- Year built:
- 1867
- Baths:
- MLS#:
- 11790764
ADDITIONAL INFORMATION
Welcome to the Willard Scott House, a historic professional office building located at 101 N. Washington Street in the heart of Downtown Naperville. This flagship 3,744 square foot building sits on a .32 acre lot, boasts on-site parking spaces and offers a prime location in a vibrant downtown area for businesses seeking a prestigious address and access to a thriving community. Contact us today to learn more about the Willard Scott House at 101 N. Washington Street and start envisioning the possibilities for your business.
$1,490,000
25w710 75th Street Naperville, IL 60565
- Type:
- Land
- Sq.Ft.:
- n/a
- Status:
- Active
- Beds:
- n/a
- Lot size:
- 1.5 Acres
- Baths:
- MLS#:
- 11741620
ADDITIONAL INFORMATION
Redevelop this property or locate your business in this 2,617 sf single-story building on 1.51 acres with OCI zoning and 17 parking spaces. It is also known as 471 E. 75th Street. Former veterinary practice with 3-Phase 400 amp service, a 3-zoned HVAC system, and central vac. A 1.5-story, 3.5-car garage with 100 Amp electrical, telephone, and gas service sits behind the main building. This property sits along 75th Street between S. Naper Boulevard and S. Washington Street. Access the property traveling west on 75th Street from Naper Boulevard. Naperville is part of the Illinois Technology & Research corridor, and 25W710 (471 E) 75th Street is directly adjacent to a Northwestern Medical Outpatient Facility and minutes from Edward Hospital. Just west of retail centers containing sit-down or drive-through food service and Jewel or Marianos. Naperville offers other fantastic recreational activities: take a relaxing walk on the West Branch DuPage River Trail, hit the links at the Naperville Country Club, or shop in downtown Naperville.
$1,200,000
1523 77th Street Naperville, IL 60565
- Type:
- Single Family
- Sq.Ft.:
- 3,500
- Status:
- Active
- Beds:
- 4
- Lot size:
- 0.28 Acres
- Year built:
- 2023
- Baths:
- 4.00
- MLS#:
- 11721289
ADDITIONAL INFORMATION
New construction! Naperville's newest custom home development Wehrli Place! Two story home featuring just over 3500 sq ft, 4 bedrooms, 3.1 baths, full basement and 3 car garage. First floor open concept plans and still time for buyers selections! Custom design and detail with upgraded features, spa like bathrooms and large living spaces. Community is located close to transportation, entertainment, shopping and Downtown Naperville. Acclaimed Naperville School District 203. Home is to be built.
$1,174,900
19 Pinnacle Court Naperville, IL 60565
- Type:
- Single Family
- Sq.Ft.:
- 3,013
- Status:
- Active
- Beds:
- 4
- Year built:
- 2023
- Baths:
- 4.00
- MLS#:
- 11686084
- Subdivision:
- Hartmann Woods
ADDITIONAL INFORMATION
NEW! Proposed construction and last remaining lot left located in Naperville's Hartmann Woods , serviced by Award Winning Naperville School District #203, Minutes to Downtown Naperville, I355 and 55. This Modern elevation will be nestled around multi million dollar subdivisions - The Fabulous location has easy access to the Dupage River Sports Complex (Tennis,skating,fields), Trails, Whalon Lake and Knoch Knolls Park, Shopping and Dining. Lot 6 in Hartmann Woods is a spacious cul-de-sac lot, the home features an exceptional open floor plan built by DJK Homes a Local Builder who is clearly Breaking New Ground with Design and Innovation. The Very Popular Parker IV checks all the boxes with a Clean- line sharp front exterior, a Huge Chef Inspired kitchen, Big prep Island, hardwood flooring, Stainless Steel Appliance package, plus a large Casual Dining area great for entertainment and Open to the 2 story Great Room making this floor plan bright, airy & drenched with sun, Fireplace makes a WOW focal point , Luxury Primary suite features luxury bath, Big WIC, This 2 story home entails 4 Bedrooms, 3.5 baths, 3 car garage, Hardie Board siding. Our passion is to build your new home w/our high-performance building techniques, tested to outperform our competition! Unrivaled Custom Collection feats have what you DESIRE in Details, Finishes & Craftsmanship! We can Customize this proposed Home or design one that suits your desires! Design/Details is the Difference with over 30 yrs of designing/building homes -quality, service, & rigorous 3rd party inspections incl ENERGY STAR, HERS & EPA Indoor Air Plus! Enjoy allergen-free living with ERV system that improves indoor air quality allergens plus no VOC paints/stains in any of our homes! A variety of new custom home plan designs and other available lots are offered in Hartmann Woods. *Photos are ideas/examples of quality* Model can be seen by Appointment!
- Type:
- Single Family
- Sq.Ft.:
- 2,176
- Status:
- Active
- Beds:
- 2
- Year built:
- 2022
- Baths:
- 3.00
- MLS#:
- 11258380
ADDITIONAL INFORMATION
Central Park Place Naperville: Luxury Condominiums in the heart of downtown Naperville. This exciting project incorporates the original Nichols Library building in its existing location on the site. The new building is designed to complement the original architecture of the Library. The building boasts an exclusive rooftop terrace/deck for residents. Each unit has a private terrace and two underground parking spots. Customize your interior finishes with Liam Brex. These luxury units include custom cabinetry, hardwood floors throughout, quartz countertops Viking and Wolf appliances and Kohler plumbing fixtures. The city living you desire perfectly situated at the center of Naperville. Unit 206 is an end unit featuring 2 bedrooms plus a study, 2.5 baths, a great room, kitchen/dinette and laundry room. City Feel. Suburban Appeal.
$1,899,000
7s410 Arbor Drive Naperville, IL 60540
- Type:
- Single Family
- Sq.Ft.:
- 4,200
- Status:
- Active
- Beds:
- 4
- Lot size:
- 0.86 Acres
- Year built:
- 2022
- Baths:
- 5.00
- MLS#:
- 11050273
- Subdivision:
- Green Acres
ADDITIONAL INFORMATION
Proposed New Construction - Design and Build your dream home on one of the best lots on Arbor Drive in beautiful & prestigious Green Acres Neighborhood. Build with Long time Naperville luxury home builder who has built the majority of the Luxury New Construction Homes in Green Acres and has a wonderful reputation. With nearly 1 acre lot (175' X 215') the architectural possibilities are endless, examples such as: 4 car garage, 3-season screen porch with fireplace, outdoor kitchen, pool, sport court, extra detached garage. Home comes professionally landscaped w/ rear patio & includes 4 Car garage. Cohesive homeowners association maintains character of large lots, wooded beauty, country feel. Location is everything and Green Acres is a wooded neighborhood, tucked around the corner from NCHS & walking distance to Downtown Naperville. **This build package already includes: Front porch, Screened Porch, 4 car garage, Concrete drive, Patio, Professional Landscaping, Fireplace in Great room, Fireplace in Owners Suite, 10' ceilings first floor, High end appliances and luxury finishes throughout** This is a Truly custom offering-dimensions/amenities/photos example only. The front elevation photos showcase previously built homes in Green Acres.


© 2024 Midwest Real Estate Data LLC. All rights reserved. Listings courtesy of MRED MLS as distributed by MLS GRID, based on information submitted to the MLS GRID as of {{last updated}}.. All data is obtained from various sources and may not have been verified by broker or MLS GRID. Supplied Open House Information is subject to change without notice. All information should be independently reviewed and verified for accuracy. Properties may or may not be listed by the office/agent presenting the information. The Digital Millennium Copyright Act of 1998, 17 U.S.C. § 512 (the “DMCA”) provides recourse for copyright owners who believe that material appearing on the Internet infringes their rights under U.S. copyright law. If you believe in good faith that any content or material made available in connection with our website or services infringes your copyright, you (or your agent) may send us a notice requesting that the content or material be removed, or access to it blocked. Notices must be sent in writing by email to [email protected]. The DMCA requires that your notice of alleged copyright infringement include the following information: (1) description of the copyrighted work that is the subject of claimed infringement; (2) description of the alleged infringing content and information sufficient to permit us to locate the content; (3) contact information for you, including your address, telephone number and email address; (4) a statement by you that you have a good faith belief that the content in the manner complained of is not authorized by the copyright owner, or its agent, or by the operation of any law; (5) a statement by you, signed under penalty of perjury, that the information in the notification is accurate and that you have the authority to enforce the copyrights that are claimed to be infringed; and (6) a physical or electronic signature of the copyright owner or a person authorized to act on the copyright owner’s behalf. Failure to include all of the above information may result in the delay of the processing of your complaint.
Naperville Real Estate
The median home value in Naperville, IL is $590,000. This is higher than the county median home value of $344,000. The national median home value is $338,100. The average price of homes sold in Naperville, IL is $590,000. Approximately 71.18% of Naperville homes are owned, compared to 24.26% rented, while 4.55% are vacant. Naperville real estate listings include condos, townhomes, and single family homes for sale. Commercial properties are also available. If you see a property you’re interested in, contact a Naperville real estate agent to arrange a tour today!
Naperville, Illinois has a population of 149,013. Naperville is more family-centric than the surrounding county with 42.33% of the households containing married families with children. The county average for households married with children is 36.11%.
The median household income in Naperville, Illinois is $135,772. The median household income for the surrounding county is $100,292 compared to the national median of $69,021. The median age of people living in Naperville is 39.3 years.
Naperville Weather
The average high temperature in July is 83.8 degrees, with an average low temperature in January of 15.1 degrees. The average rainfall is approximately 38.6 inches per year, with 28.7 inches of snow per year.
