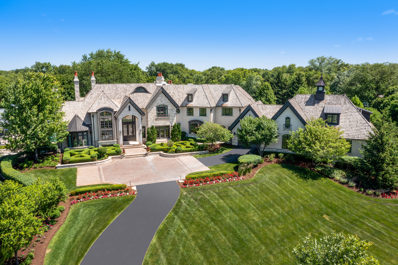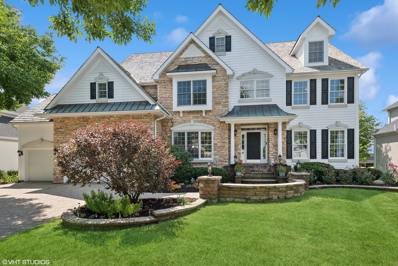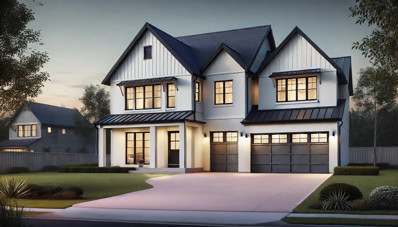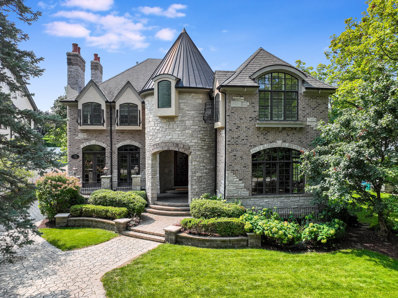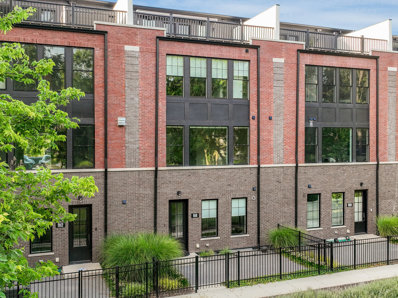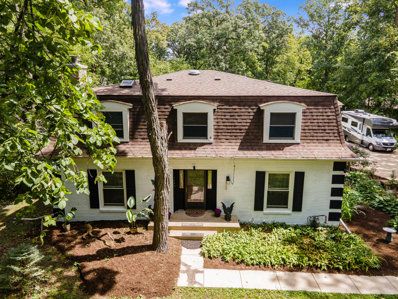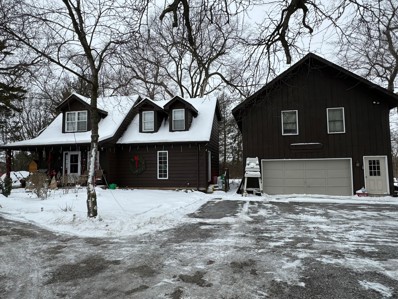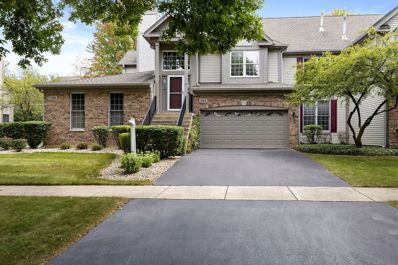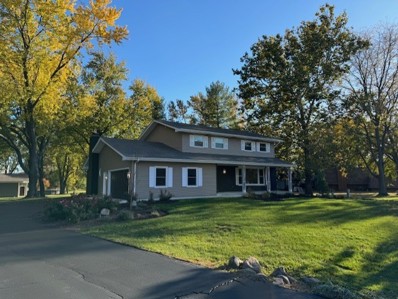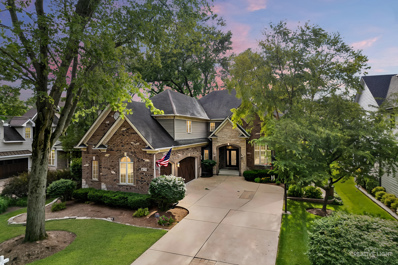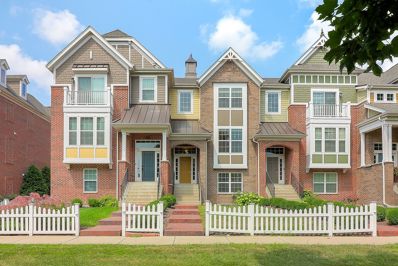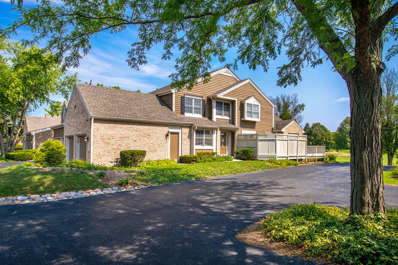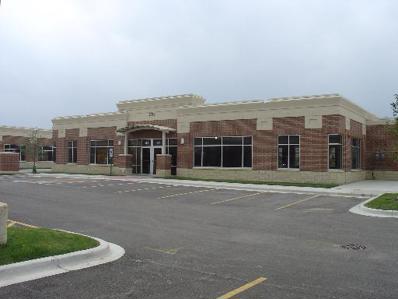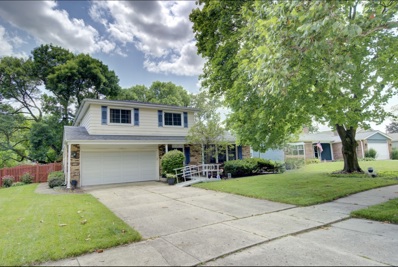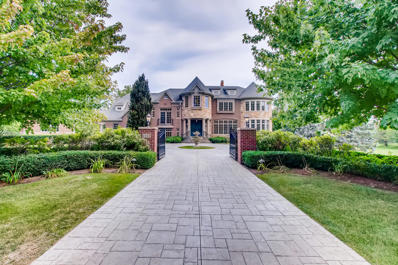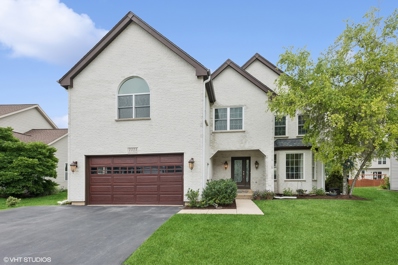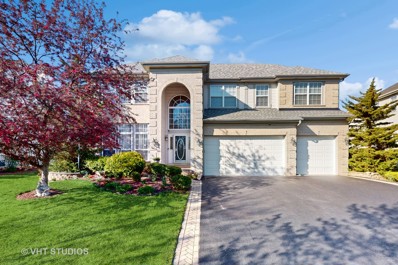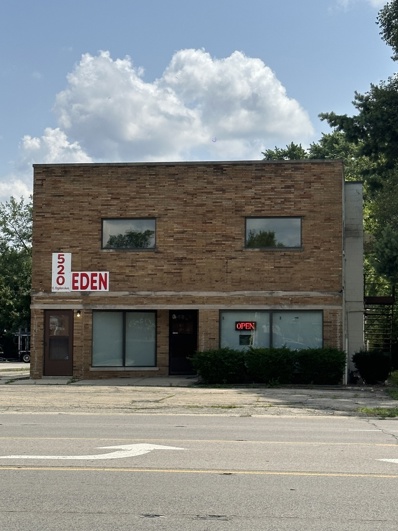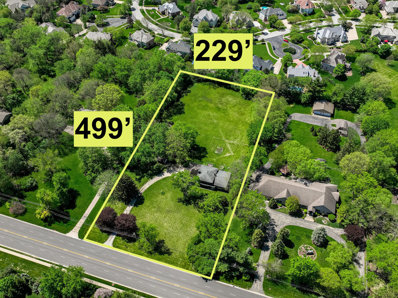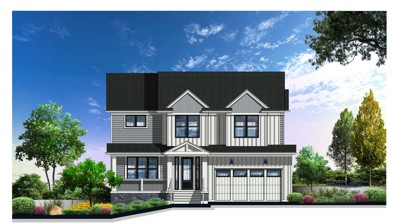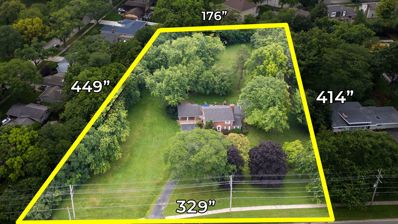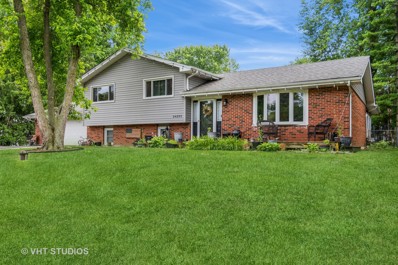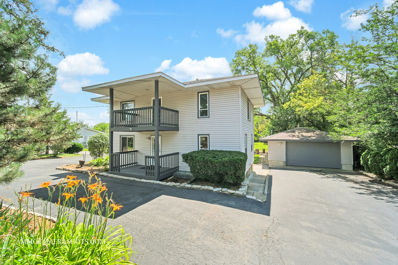Naperville IL Homes for Rent
$9,850,000
28w660 Perkins Court Naperville, IL 60564
- Type:
- Single Family
- Sq.Ft.:
- 21,361
- Status:
- Active
- Beds:
- 7
- Lot size:
- 2.96 Acres
- Year built:
- 2014
- Baths:
- 13.00
- MLS#:
- 12088468
- Subdivision:
- Acorn Hill Estates
ADDITIONAL INFORMATION
Welcome to the epitome of luxury living in the heart of the Midwest. This stunning estate on nearly three acres offers unparalleled amenities and stunning craftsmanship throughout. From the moment you step inside, you are greeted with the finest finishes and textures, creating a warm and inviting atmosphere. The attention to detail in this home is truly unmatched, with custom artwork commissioned throughout, an elevator with backlit onyx flooring, and custom skylight features that change with the sun. The kitchen is a chef's dream, with a hidden pantry, prep kitchen, and separate work space. With 7 ensuite bedrooms and a separate duplex with a private entry, there is plenty of space for everyone. The amenities in this home are beyond compare, including an acoustically sound theater featuring the one-of-a-kind Steinway sound system, gaming room with built-in ATM, and a state-of-the-art workout and boxing studio equipped with private spa area offering a sauna, hot tub, and separate cold plunge pool. Step outside and you will find a resort-like oasis, with an exterior pool featuring fire and water features, a putting green, soccer field, basketball/sport court, in-ground trampoline, and custom play area. This home truly has it all. Located in the highly sought after Naperville community, with top performing schools and a reputation for being one of the best towns in the nation, this home offers the perfect blend of luxury and convenience. Welcome to your dream home.
$1,250,000
3372 White Eagle Drive Naperville, IL 60564
- Type:
- Single Family
- Sq.Ft.:
- 4,092
- Status:
- Active
- Beds:
- 5
- Lot size:
- 0.32 Acres
- Year built:
- 1997
- Baths:
- 5.00
- MLS#:
- 12141197
- Subdivision:
- White Eagle
ADDITIONAL INFORMATION
Welcome to your luxurious retreat in this custom-built executive home in the prestigious White Eagle Golf Community Features 5-bedroom, 5-bathroom, a first floor front office and a high-end professionally finished English basement with entertainment area, a pool table, a wet bar, granite top island and a glass-walled private fitness room, the home is a perfect blend of elegance, practicality, and comfort. Ample natural light and stunning views in every room of the house. Master bedroom has its own private sitting room/sun room overlooking the rolling greens, fairways and pond view. The grand 2-story Family room features a stone fireplace and floor-to-ceiling windows. The recent renovated gourmet kitchen features two oversized granite countertop islands, custom built cabinetry and top of the line appliances, perfect to entertain all your family and friends. Step onto the large composite/maintenance free deck with a cup of coffee at any time during the day and find yourself immersed in the beautiful golf course. As a White Eagle resident, you will enjoy exclusive access to amenities, including tennis and pickle ball courts, volleyball, swimming pool, and clubhouse facilities.
- Type:
- Single Family
- Sq.Ft.:
- 2,780
- Status:
- Active
- Beds:
- 5
- Lot size:
- 0.43 Acres
- Year built:
- 1959
- Baths:
- 4.00
- MLS#:
- 12142247
ADDITIONAL INFORMATION
This beautiful home is located in the desirable East Highlands neighborhood of Naperville. Walk to top-rated schools in District 203 and enjoy easy access to vibrant downtown Naperville. Walking distance to Trader Joe's, Starbucks and other restaurants. The house boasts 5 spacious bedrooms and 4 full baths, including 2 master suites. The large, bright kitchen features Omega custom kitchen cabinet, Jenn-Air appliances, Sile stone countertop, butcher block custom made island and two skylights, making it a perfect place to cook and entertain. Solid cherry wood doors add a touch of elegance throughout the house, including the closet doors. All the bathrooms are custom designed. The open floor plan includes a spacious kitchen and dining room, 16' Vaulted ceiling, perfect for gatherings. Relax or entertain in the privacy of your closed-in back porch.
$1,799,999
4128 Callery Road Naperville, IL 60564
- Type:
- Single Family
- Sq.Ft.:
- 5,270
- Status:
- Active
- Beds:
- 5
- Lot size:
- 0.25 Acres
- Baths:
- 6.00
- MLS#:
- 12139924
ADDITIONAL INFORMATION
Age - NEW Proposed Construction
$2,480,000
712 E Hillside Road Naperville, IL 60540
- Type:
- Single Family
- Sq.Ft.:
- 7,594
- Status:
- Active
- Beds:
- 5
- Year built:
- 2007
- Baths:
- 8.00
- MLS#:
- 12122315
ADDITIONAL INFORMATION
Welcome to this magnificent luxury home nestled in the prestigious East Highlands neighborhood of Downtown Naperville, IL. This stunning residence is a true masterpiece, offering an unparalleled blend of elegance, comfort, and modern amenities. Property Highlights include 6 Spacious Bedrooms, 6 Full Bathrooms, 2 Half Bathrooms and a 3-Car Garage (don't miss this garage chandeliers) Multiple Entertaining Living Spaces-The pool and patio are perfect for summer parties. A Movie Theater: Enjoy cinematic experiences without leaving home. An Elegant Bar: Entertain guests with a sophisticated in-home bar area, perfect for cocktail parties and social gatherings. Plus 5 Indoor Fireplaces: Providing warmth and a touch of grandeur and 1 Outdoor Fireplace: Perfect for cozy evenings and outdoor entertaining by the pool. The gourmet kitchen is equipped with top-of-the-line appliances, custom cabinetry, and a large island, ideal for both everyday meals and hosting lavish gatherings. Work spaces include two offices - designed for productivity and focus, offering a quiet retreat for work or study. Or use one for billiards room or library. The expansive living and dining areas feature high ceilings, premium finishes, and an abundance of natural light. 712 E Hillside is a prime location in the sought-after East Highlands neighborhood, the perfect blend of suburban tranquility and urban convenience. Walking distance to Downtown Naperville, with its vibrant shops, restaurants, and cultural attractions. This luxury home embodies the pinnacle of refined living, offering a lifestyle of comfort, convenience, and sophistication. Don't miss the opportunity to make this exquisite property your own. Contact us today to schedule a private showing.
$1,490,000
916 E Chicago Avenue Naperville, IL 60540
- Type:
- Single Family
- Sq.Ft.:
- 3,800
- Status:
- Active
- Beds:
- 3
- Year built:
- 2021
- Baths:
- 6.00
- MLS#:
- 12138941
ADDITIONAL INFORMATION
Do you want the finishes of new construction without the wait? 916 E Chicago offers a new-home feel in the heart of Downtown Naperville. This meticulously maintained townhome in Chicago Commons is ideally situated facing East Greens Park with uninterrupted wooded views. This exceptional custom residence features a five-stop elevator that serves every level of the home. Begin in the finished basement, which includes a full bath and ample space for entertainment or relaxation. The main level welcomes you with a foyer, a private office/bedroom with a full bath. The second floors open living space includes a gourmet kitchen, living room and dining room. The kitchen is a chef's dream, outfitted with a 36" SubZero refrigerator, a 48" Wolf double oven, and a spacious island with seating. Enjoy formal living and dining areas that are perfect for hosting guests. Level three boasts a luxurious primary bedroom suite complete with a spa-like bath featuring double vanities, a rain shower, and a free-standing soaking tub. The guest bedroom with an ensuite bath offers comfort and privacy. The unique fourth floor features an expansive rooftop terrace and entertaining space with second kitchen/bar and a powder room. Additional highlights include an attached, epoxy-floored 2-car garage leading to a practical mudroom, and a generous first-floor flex space ideal for an office, library, den, or additional bedroom. With impressive 10' ceilings on the main level and kitchen, this home combines elegance and functionality in a serene setting. Perfectly situated for those who appreciate both peace and convenience, this townhome is just a short walk from downtown Naperville, North Central College, and the Metra. Move-in ready- this home is a must see!
- Type:
- Single Family
- Sq.Ft.:
- 3,256
- Status:
- Active
- Beds:
- 4
- Lot size:
- 1.46 Acres
- Year built:
- 1971
- Baths:
- 4.00
- MLS#:
- 12137597
- Subdivision:
- Walnut Woods
ADDITIONAL INFORMATION
Welcome to a 1.5 acre private, wooded, oasis tucked in the desirable Walnut Woods subdivision! A long, private, paved drive leads you to this stately home, with 4 bedrooms (with a possible 5th in the basement), 3.5 baths (full basement bath), 3 car attached garage and 2 storage sheds. Over 3300 square feet of living space! Freshly painted exterior, this brick & cedar home offers a second story primary suite with a deck leading to the lush yard & gardens, blooming with perennials and mature trees. Gourmet custom kitchen with luxury stainless appliances, granite, pantry, abundant storage throughout kitchen and eating areas. Enjoy a cup of coffee in the sunroom, with attached deck overlooking front of home. Wood burning fireplace in living room (with custom built in shelving!) opens to the family room, great for entertaining. This home has been very well maintained; many major mechanicals have been replaced within last 5-7 years, including roof, gutters, furnace & AC, kitchen appliances, two water heaters, holding tank and ejector pump. The whole house water filtration system supplements the private well & septic system. Amazing location in Naperville 203 school district, walk to trails, Whalon Lake, dog park & more!!!
$1,100,000
5s022 Raymond Drive Naperville, IL 60563
- Type:
- Land
- Sq.Ft.:
- n/a
- Status:
- Active
- Beds:
- n/a
- Lot size:
- 1.5 Acres
- Baths:
- MLS#:
- 12138340
ADDITIONAL INFORMATION
Value is in the land, NO ACCESS to the home. This could be a WONDERFUL development opportunity! Home is tenant occupied. Beautiful 1.5 acres, zoned R-3. Room sizes are not correct. A variety of building options are available! This is a gorgeous lot for your dream home - OR if you're interested in developing, this zoning allows for single family homes, parks/playgrounds, daycare centers and more. Surveys attached to listing. There are also several conditional uses possible. Refer to DuPage County Unincorporated Zoning Code for details.
- Type:
- Single Family
- Sq.Ft.:
- 1,768
- Status:
- Active
- Beds:
- 2
- Year built:
- 1995
- Baths:
- 2.00
- MLS#:
- 12135195
- Subdivision:
- Baileywood
ADDITIONAL INFORMATION
Very nice second floor RANCH townhome in highly desirable Baileywood Townhouse Community. Complete HVAC replaced in 2023! Spacious open concept: Family Room with gas log fireplace, Large Living Room and Dining Room, Kitchen, 2 large bedrooms, 2 baths and full laundry room all on the main floor of this unit, and just freshly painted in May of this year. Fully applianced kitchen features Corian counters, European cabinets and table area with access to deck. Magnificent year round views from the deck with great light. Master suite features his and her closets and private bath. Spacious second bedroom. Laundry room includes washer/dryer, utility sink, additional cabinets and storage area. Unfinished full basement is pre-plumbed for a 3rd full bath and waiting for your finishing. Conveniently located proximate to grocery stores, shopping, and award-winning Naperville 203 schools and just minutes to Downtown Naperville and local expressways. Baileywood Townhouse Community is very fiscally sound and earns high marks for upkeep and landscape maintenance. (Maintenance fee includes water costs.) Don't miss this fabulous opportunity for carefree living! NOTE: The price of this unit includes new carpet where carpet is currently, you just choose the color and it will be installed before closing - carpet swatches are in the unit to choose from. Alternatively, if you prefer, a $5K credit can be provided toward any other flooring of your choice.
- Type:
- Single Family
- Sq.Ft.:
- 2,450
- Status:
- Active
- Beds:
- 3
- Lot size:
- 0.52 Acres
- Year built:
- 1978
- Baths:
- 4.00
- MLS#:
- 12120297
- Subdivision:
- Wheatland South
ADDITIONAL INFORMATION
This 2-story home is a hidden GEM that sits on a half acre cul-de-sac lot! Located in Naperville #204 school district with Neuqua Valley High School! You will love this Like- NEW home that is ready to move right into! This dream kitchen has a large Quartz center island, Quartz counters and backsplash, Workstation black s/s sink and designer faucet, white cabinets and a wall of pantry cabinets with glass top doors and L.E.D lighting! All stainless steel appliances are included. Laminate flooring is throughout 1st and 2nd floor. Entertaining is perfect with the built-in wet serving bar with beverage cooler. The family room has a white brick fireplace and coffered ceiling! Designer wood-wall and large window are in the living room. Mud room has a built-in benches, shoe racks, closet and cabinets! Patio doors lead the new deck in the large yard! All bathrooms are gorgeous! The oversized owners suite is complete with a sitting area, a dream bathroom with double sink granite vanity, large shower with glass barn-doors, rain heads, freestanding soaker tub a walk-in closet plus 2 additional closets with organizers! Convenient 2nd floor laundry room! The 4th bedroom is in the lower level with a private full bathroom and a large walk-in closet, which is great for a teenager, In-law arrangement or for an office. The Media room has Shiplap accent wall. Many new mechanics are throughout this home including plumbing and electrical -See Features Sheet in additional info above or at the house. Enjoy all the benefits of living in Naperville ... The top rated schools & park district. Near bike trails, the Riverwalk and shopping, the "Park & Ride" to the Metra train station and near expressways! This is country living at its best!
$1,399,000
651 N Loomis Street Naperville, IL 60563
- Type:
- Single Family
- Sq.Ft.:
- 4,366
- Status:
- Active
- Beds:
- 4
- Lot size:
- 0.29 Acres
- Year built:
- 2004
- Baths:
- 5.00
- MLS#:
- 12132620
ADDITIONAL INFORMATION
Welcome to Your Dream Home in the Heart of Naperville! Step into unparalleled luxury with this custom-built, 4-bedroom, 4.5-bathroom masterpiece. As you enter through the exquisite leaded glass doors, you'll be greeted by a grand two-story foyer adorned with an ornate iron staircase. The extensive millwork, including dentil and crown moldings and fluted columns, adds an elegant touch throughout the home. The heart of this home is the spacious, gourmet kitchen. It features a large island with a breakfast bar, stunning granite countertops, and top-of-the-line GE Monogram stainless steel appliances with subzero freezer, a cooktop with griddle and grill, a dual convection double oven, and a sleek quartz sink. Adjacent to the kitchen is a separate breakfast room with picturesque windows that offer a serene view of the expansive deck and patio area, complete with a cozy firepit. The sunken family room is perfect for relaxing, boasting heated floors and a welcoming fireplace. Recently refinished hardwood floors enhance the main level, which also includes an oversized laundry and mudroom, providing ample storage and convenience. Two beautifully designed offices are located off each staircase landing, one featuring coffered ceilings and judges paneling, and the other adorned with classic wainscoting. The luxurious primary suite is your personal retreat, featuring a double-sided fireplace, a sitting area, and a spa-like main bathroom. Indulge in the car wash-style walk-in shower, heated towel rack, and marble countertops. The walk-in closet is equipped with custom organizers to keep everything in its place. The upper level offers two guest bedrooms connected by a Jack and Jill bathroom, complete with a laundry chute for added convenience. A large bedroom at the end of the hallway includes a private ensuite bathroom and charming architectural ceilings. The fully finished basement is an entertainer's dream, featuring a full bathroom, a mirrored exercise area, a wet bar, a home theatre area (negotiable), a pool table area, and a wine cellar with slate flooring, stone walls, two wine refrigerators, and a back bar storage area. Outdoor living is at its finest with a deck that includes a built-in outdoor kitchen featuring a Viking gas grill, refrigerator, and sink. The paver stone patio with a firepit, fully fenced yard, central vacuum system, sprinkler system, and a spacious three-car garage add to the home's appeal. This stunning residence is within walking distance to downtown Naperville, Kroehler Park, and the train station, which hosts a delightful farmer's market on weekends over the summer. Plus, it's located in the highly acclaimed District 203 school district. Don't miss the opportunity to own this exquisite home, where every detail has been thoughtfully designed for luxury living.
- Type:
- Single Family
- Sq.Ft.:
- 1,843
- Status:
- Active
- Beds:
- 2
- Year built:
- 2017
- Baths:
- 3.00
- MLS#:
- 12131359
- Subdivision:
- English Rows
ADDITIONAL INFORMATION
Beautiful Newer Construction In English Rows Of Naperville! This Unit Features Gorgeous Tamarack Golf Course Views, Vintage Court Yard & Garden! The Unique Victorian Series Hints of 19th Century Palate, Combined with All the Modern Amenities You Would Desire! Open Floor Plan with 9Ft. Ceiling on Main Level, Volume Ceiling in Master Suite with walk in closet! Large Bedrooms on 2nd Floor, Bonus Room on 1st Floor, 2.5 Bathrooms, Attached 2 Car Garage, and a Full Basement! Gourmet Kitchen With Custom Cabinets, Granite Countertops, Upgraded Stainless Appliances, Gleaming Hardwood Floors on Main level. In the unit Laundry room! Naperville School district 204, Neuqua Valley High School. Freshly Painted, Professionally Cleaned. Just Perfect For You!
- Type:
- Single Family
- Sq.Ft.:
- 2,585
- Status:
- Active
- Beds:
- 3
- Year built:
- 1994
- Baths:
- 5.00
- MLS#:
- 12103990
- Subdivision:
- White Eagle
ADDITIONAL INFORMATION
Tucked among Tall Trees and Ivy and boasting Stunning Golf course views this property offers an exceptional lifestyle combined with First Floor Premier bedroom and picturesque surroundings. The 1st floor premiere suite provides a private retreat, complete with a large bathroom offering both comfort and style. The Chef's Kitchen is a culinary masterpiece , featuring granite countertops and custom cabinetry that provides both functionality and views. Whether you are preparing a gourmet meal or enjoying a casual breakfast, this space is sure to inspire your inner chef. The main level's popular two-story family room showcases a wall of windows allowing natural light to fill the space. When work demands your attention at home, there is a private first floor office AND an office on the loft area! Golf majestic views are apparent from most rooms. Upstairs, there are 2 large bedrooms- each with ensuite full baths along with the loft. The lookout basement level adds even more versatility to the home with a second fireplace, second family room, and recreation area are perfect for entertaining or unwinding after a long day. Outside, two decks provide the perfect vantage point to enjoy the expansive golf course views, creating an ideal setting for outdoor gatherings, relaxation and taking in the beauty of the surroundings. New hot water heater November 2024. Living in White Eagle Golf villas community offer maintenance free living as the HOA fees take care of all exterior lawn care, snow removal , exterior maintenance ( except for decks and windows) . You are a short bike ride to the White Eagle Homeowners Clubhouse, zero-depth swimming pool and outdoor sand and patio areas, lighted pickleball/tennis courts, 3 parks and more! The Private White Eagle country club is optional to join which features a 27-hole Arnold Palmer designed golf course, Clubhouse with dining, Paddleball courts, Pickleball courts, and swimming pool. Schedule a showing to experience the lifestyle and beauty this property has to offer.
- Type:
- Single Family
- Sq.Ft.:
- 3,805
- Status:
- Active
- Beds:
- 4
- Lot size:
- 0.25 Acres
- Year built:
- 1987
- Baths:
- 4.00
- MLS#:
- 12118445
- Subdivision:
- Brighton Ridge
ADDITIONAL INFORMATION
Welcome to this move-in -ready gem, perfect for those who love to entertain, located in the desirable Brighton Ridge subdivision. From the moment you step inside, you are greeted by a two- story foyer illuminated by a striking Sputnik -style light fixture, setting the tone for the home's modern charm This home boasts a true open-concept design with a seamless flow from room to room and features four spacious bedrooms and four full bathrooms. The fourth bedroom, located on the first floor, currently serves as a home office and is conveniently situated next to a full bath. The expansive primary bedroom features a cathedral ceiling and has been freshly painted in a soft grey with crisp white trim. A large, ensuite bathroom offers a jacuzzi tub and a walk-in closet, creating a private retreat. The living and dining rooms boasts a vaulted ceiling and hardwood floors, while natural light fills the large kitchen, which offers generous counter and cabinet space, complimented by new stainless steel appliances (2023). The kitchen flows effortlessly into the family room, which features built-in shelving and a cozy fireplace. Adjacent to the family room is a bright and airy sunroom, highlighted by a cathedral ceiling. Step outside to a private, fenced backyard, complete with a deck -ideal for hosting friends and family. The home is within walking distance to Owens Elementary School and located the award-winning School District 204. Shopping, dining, and downtown are just a few minutes away, with downtown being a mere 3 miles from your doorstep. Additionally, the home is equipped with a security system, ready to be connected. A quick close is possible. INCLUDED WITH PURCHASE The finished basement is an entertainer's dream, featuring a 100" pull-down projector screen, Sony HD projector, Pioneer receiver, and Polk Audio surround sound speakers, all in-wall wired for a true cinematic experience. A nearby full bathroom offers convenience during movie nights or game day. The family room is also wired with in-wall Bose satellite speakers, connected to a 65" Sony Bravia 4K Ultra HD Smart TV via Yamaha receiver, ensuring an immersive entertainment experience in every corner of the home. NEGOTIABLE WITH PURCHASE Brunswick Billiards 8' pool table Winmau Bristle dart board
- Type:
- Office
- Sq.Ft.:
- 3,418
- Status:
- Active
- Beds:
- n/a
- Year built:
- 2007
- Baths:
- MLS#:
- 12127147
ADDITIONAL INFORMATION
Prime newer one story office space on Rt 59 & 93rd with excellent street front exposure in Naper Courtyard! Ideal for all office types such as: medical, attorney, insurance, accountant, training facility, dance studio etc. Ample parking, easy access to major high ways, shopping! Building total size is 3418 sq ft, with 1800 already tenant occupied, and still have 1800 sq ft for lease. Excellent income generating opportunity, with your own office space to be built out or lease to another tenant! Call to schedule a showing today!
- Type:
- Single Family
- Sq.Ft.:
- 1,892
- Status:
- Active
- Beds:
- 3
- Lot size:
- 0.27 Acres
- Year built:
- 1970
- Baths:
- 3.00
- MLS#:
- 12016981
- Subdivision:
- Will-o-way
ADDITIONAL INFORMATION
*** 3 Bedrooms. 2.1 Baths. Partial Finished Basement. Volume Ceilings. Newer Kitchen. Stainless Appliances. Granite Counters. Fresh Paint. Pride Of Ownership. Great Yard. North/South Exposure. Close to Pace Bus Stop. 1 Mile to Downtown Naperville, Riverwalk, and Shopping. So close to Schools and Parks. ...NOTE: The Senior Front Walk Ramp Is Portable and Can Be Removed.
$3,799,000
1132 Shamrock Court Naperville, IL 60540
- Type:
- Single Family
- Sq.Ft.:
- 10,400
- Status:
- Active
- Beds:
- 6
- Lot size:
- 2.13 Acres
- Year built:
- 2009
- Baths:
- 8.00
- MLS#:
- 12117580
ADDITIONAL INFORMATION
This state-of-the-art, custom built palatial estate is uniquely & thoughtfully designed to create a magical combination between solitude and family togetherness. With every aspect of convenience considered in its floor plan, the possibilities are endless to accommodate your family's needs. Custom built in 2009 w/more than 10,400 total sq ft of finished living space on more than 2.3 acres of luscious land, including perfectly & professionally landscaped gardens, full sized professional tennis court, soundscaping grotto & exquisite in-ground pool & spa. This home lends itself to entertaining both indoors & outdoors, making your guests feel as though they've escaped to a 5-star resort. Six (6) total bedroom suites, all intentionally placed throughout three levels of living space & 6.2 bathrooms. Upon entering, you're welcomed into a stunning foyer, combined dining / sitting room. The main family room has a dual sided fireplace. A full eat-in kitchen includes: large island, breakfast area, double dishwasher, double oven, 6-burner stove w/electric & gas combo, butler & walk in pantry with a cozy & one of a kind, hearth room. Spend your morning coffees in the comfort of the round, window-filled (four seasons) sunroom. Roughed-in for an elevator, should you choose to install. First & second floor laundry & first floor mudroom. One bedroom, or possible guest suite is located on the mezzanine level, with the library located directly above & includes its own entrance to a quiet reading room, intended for those "on call" to get some much needed sleep. Four bedroom suites all located on the second floor, are bright & sun-filled throughout the day & included large walk in, organized closets. The primary suite has it all, overlooks the rear yard, pool, gardens and tennis court & has a huge split, walk-in closet with extra (hidden) storage, a private gym / at home work station. The basement includes an additional bedroom suite, large recreational room, game room, full gym, family room with a dual sided fireplace, home theater, wine cellar, walk out entrance to the yard/pool/tennis courts & a full bathroom with a steam shower, as well as access directly to the garage. Enjoy your stunning pool all summer, with family and friends. The home also features a 3-car attached garage with heated floors, and 1-car detached garage for collectors or guests. This property is more than a home purchase it's a lifestyle investment intended to share with family, friends & if chosen, the community. NEW 50 year full roof replacement in 2022. New basement carpeting. Brand new pool liner and pool cover.
- Type:
- Single Family
- Sq.Ft.:
- 2,478
- Status:
- Active
- Beds:
- 4
- Lot size:
- 0.19 Acres
- Year built:
- 1995
- Baths:
- 3.00
- MLS#:
- 12116042
- Subdivision:
- Chicory Place
ADDITIONAL INFORMATION
When you step inside this charming home you will discover its harmonious blend of luxury and comfort. The living room and kitchen feature Brazilian cherry hardwood floors, offering a warm and inviting atmosphere. In the dining room, you'll find travertine tile flooring and Roman columns, adding a touch of classical elegance to the space. A standout feature of the house is the family room addition, complete with vaulted ceilings and skylights that fill the room with natural light, creating a perfect spot for relaxation. Tucked away off the family room is a cozy office nook, providing a quiet and functional space for work or study. The kitchen is a chef's paradise, boasting custom cabinetry, sleek black galaxy granite countertops, and stainless-steel appliances, all accented by a stunning travertine mosaic backsplash. On the second level, the primary bedroom addition is truly a sanctuary, with its vaulted ceilings and skylights providing a peaceful retreat. Attached is a luxurious primary bathroom featuring a steam shower, whirlpool tub, and slate tile, offering a spa-like experience right at home. You will also find a spacious loft area on the second level that is perfect for creating your own unique space-whether it's a cozy reading nook, a playroom for the kids, or a home office where you can focus and get things done. There are also three additional bedrooms and a bathroom, offering plenty of room for family members or guests to relax and unwind. The unfinished basement is a blank canvas ready for your ideas. This home is located in award -winning Naperville 204 school district and is just minutes from the Route 59 shopping corridor. Brand new architectural shingled roof, brand new carpet and paint, some windows replaced in 2008 with Pella wooden windows - others, excluding bay in front and smaller living room window, replaced in the last few years, water heater original, HVAC - one system feeds primary suite (furnace original and a/c 2008) and one system the rest of the house (furnace 2019 and a/c original), fence 2020, driveway 2019. This home was builder owned and it shows.
$1,079,900
811 Commons Road Naperville, IL 60563
- Type:
- Single Family
- Sq.Ft.:
- 3,656
- Status:
- Active
- Beds:
- 5
- Lot size:
- 0.25 Acres
- Year built:
- 1999
- Baths:
- 5.00
- MLS#:
- 12115554
- Subdivision:
- Century Farms
ADDITIONAL INFORMATION
Very spacious home in Century Farms with great open floor plan. Features high ceilings, solid hardwood floors throughout the house, large kitchen with brand new island, finished basement! Five bedrooms with first floor master bedroom, completely updated bath, all new quartz vanities. 4 and a half bath, 3 car garage, close to I-88 and Naperville North High school, beautiful pond view. Yard is equipped with sprinkler system. Great school! Roof 2020, Driveway 2018. Google Map is not correct for this address. If you enter 807 Commons, it will lead you to this house.
- Type:
- Office
- Sq.Ft.:
- 1,809
- Status:
- Active
- Beds:
- n/a
- Year built:
- 1956
- Baths:
- MLS#:
- 12095614
ADDITIONAL INFORMATION
PRIME LOCATION ON OGDEN AVENUE. GREAT INVESTMENT OPPORTUNITY. 2 STORY OFFICE/RETAIL BUILDING. 6 UNITS EACH WITH 1/2 BATHROOM AND IN WINDOW A/C. 11+ EXTERIOR CAR PARKING SPACES! NEW ROOF IN 2018! EXTERIOR PAINTED IN 2018! NEWLY UPGRADED WITH NEW WINDOWS. THIS IS A MUST SEE BUILDING! PLEASE ASK AGENT FOR ANY QUESTIONS. LISTING AGENT MUST ACCOMPANY. AGENT RELATED TO OWNER
- Type:
- Single Family
- Sq.Ft.:
- 3,056
- Status:
- Active
- Beds:
- 3
- Year built:
- 1961
- Baths:
- 3.00
- MLS#:
- 12110635
ADDITIONAL INFORMATION
Incredible opportunity to build or renovate an acreage property located minutes to Downtown Naperville. Estate lot featuring 2.64 Acres in a Prime Location! Highly sought-after DISTRICT 203 schools featuring Meadow Glens, Kennedy, and Naperville North HS. Measuring an impressive 499X229X499X299, this property can also be subdivided into estate size lots! Sprawling mid century home featuring 3000-square-feet that can be renovated and updated. Featuring three bedrooms, three full bathrooms and large family/living rooms. The possibilities are endless here. One of the last acreage properties in Naperville School District 203. Please inquire about build opportunities and future development.
$1,790,000
444 S Columbia Street Naperville, IL 60540
- Type:
- Single Family
- Sq.Ft.:
- 4,300
- Status:
- Active
- Beds:
- 4
- Lot size:
- 0.2 Acres
- Year built:
- 2024
- Baths:
- 4.00
- MLS#:
- 12108226
- Subdivision:
- East Highlands
ADDITIONAL INFORMATION
New construction in the heart of downtown Naperville. Rare English basement/ look out lot! The interior features 10ft. first floor ceilings, 8 ft. interior doors, custom woodwork. The large open floor plan is an entertainer's dream! Exterior features include a covered front porch that is perfect to enjoy a cup of morning coffee, private backyard patio, and a maintenance free exterior. The gourmet kitchen offers custom cabinets, a large waterfall Quartz island, chef quality stainless steel appliances, and a walk-in pantry with plenty of storage. The first floor also includes an open concept living room/ dinning room, a private office, full bath and a laundry room. Step into the spa oasis master bath which offers a large shower with separate soaker tub! The additional 3 bedrooms all have access to en-suite bathrooms. The upstairs features a large loft and optional 2nd laundry. The oversized 3 car garage offers plenty of room for storage. This quality built home is steps away from all downtown amenities- Riverwalk, Centennial Beach, shopping, restaurants, parks, schools and more! Photos are of builder's previous model showing features and details.
$1,300,000
1180 E Chicago Avenue Naperville, IL 60540
- Type:
- Land
- Sq.Ft.:
- n/a
- Status:
- Active
- Beds:
- n/a
- Lot size:
- 2.5 Acres
- Baths:
- MLS#:
- 12107343
ADDITIONAL INFORMATION
2.5 Acres! Incredible opportunity to potentially subdivide, build your dream estate or renovate the existing stately home. Approximately 4,084 finished/unfinished sq. ft. home. Rarely available incorporated Naperville location. Less than 1.5 miles from downtown Naperville, riverwalk, shopping, restaurants and all the fabulous amenities you could wish for. Rated by Niche as the best city to live in America, Best public schools, and Best place to raise a family. Walk or drive your golf cart across the street to the Naperville Country Club. Minutes to metra, interstate, parks and more.
- Type:
- Single Family
- Sq.Ft.:
- 1,352
- Status:
- Active
- Beds:
- 3
- Year built:
- 1973
- Baths:
- 2.00
- MLS#:
- 12105065
ADDITIONAL INFORMATION
CALL TODAY BEFORE THIS HOME IS GONE AND TAKE ADVANTAGE OF ALL OF THE GREAT OPPORTUNITIES THAT LIVING IN NAPERVILLE OFFERS. FROM THE GREAT SCHOOL SYSTEM TO THE LIVELY DOWNTOWN AREA AND EASY ACCESS TO MAJOR HIGHWAYS. THIS THREE BEDROOM TWO BATH HOME IS SITUATED ON A LARGE OVERSIZED LOT WITH A FENCED IN BACKYARD. ENJOY THE SPACIOUS KITCHEN WITH GRANITE COUNTERTOPS AND SUBWAY TILE BACKSPLASH THAT FLOWS RIGHT INTO THE DINING ROOM AND IS ALSO OPEN TO THE LIVING ROOM AREA. PLENTY OF SPACE TO HOST FRIENDS AND FAMILY WITH A SPACIOUS SUNROOM THAT LEADS OUT TO THE BRICK PAVER PATIO. ENJOY THE LARGE BACKYARD WHILE SITTING BACK WITH A FIRE IN THE BUILT IN FIRE PIT. ALL THREE BEDROOMS HAVE PLENTY OF ROOM ALONG WITH MASTER BEDROOM THAT HAS A FULL UPDATED BATHROOM. THE LOWER LEVEL FAMILY ROOM IS A GREAT SPACE TO KICK BACK AND WATCH SOME TV OR CREATE ANY KIND OF AREA THAT IS NEEDED TO MAKE IT YOUR HOME. NEWER ROOF, SIDING, FACIA, SOFFITS AND GUTTERS. WELL TAKEN CARE OF HOME BUT BEING SOLD AS/IS AND CONSULT WITH AGENT ON LIST OF ITEMS EXCLUDED FROM HOME SALE.
- Type:
- Single Family
- Sq.Ft.:
- 2,244
- Status:
- Active
- Beds:
- 3
- Lot size:
- 1 Acres
- Year built:
- 1924
- Baths:
- 2.00
- MLS#:
- 12090516
ADDITIONAL INFORMATION
MAKE AN OFFER!!! SELLERS ARE MOTIVATED! Excellent opportunity to Live in or Build on this RARE ONE ACRE LOT @ A GREAT PRICE! a 2 story Home in North Naperville. Recently renovated in 2024 with neutral colors, crisp white trim & fixtures, the home offers 3/4 bedrooms & 2 baths. Newer windows let in an abundance of natural light. The inviting front porch welcomes you as you enter. There is a nice sized living room that flows to the dining area & into the kitchen. The kitchen has quartz counter tops & newer cabinets. A cute sun porch off the kitchen offers views of the expansive, private back yard. 1st floor bedroom is adjacent to full bath. Upstairs there is another nice sized bedroom & a very spacious master bedroom with 2 decks. Relax on the rear deck overlooking your fabulous property! The master was originally 2 rooms & could easily be converted back if there is a need for 3 bedrooms on the 2nd level. Basement is freshly painted.Large 2 1/2 car detached garage. Close to highways & downtown Naperville.


© 2024 Midwest Real Estate Data LLC. All rights reserved. Listings courtesy of MRED MLS as distributed by MLS GRID, based on information submitted to the MLS GRID as of {{last updated}}.. All data is obtained from various sources and may not have been verified by broker or MLS GRID. Supplied Open House Information is subject to change without notice. All information should be independently reviewed and verified for accuracy. Properties may or may not be listed by the office/agent presenting the information. The Digital Millennium Copyright Act of 1998, 17 U.S.C. § 512 (the “DMCA”) provides recourse for copyright owners who believe that material appearing on the Internet infringes their rights under U.S. copyright law. If you believe in good faith that any content or material made available in connection with our website or services infringes your copyright, you (or your agent) may send us a notice requesting that the content or material be removed, or access to it blocked. Notices must be sent in writing by email to [email protected]. The DMCA requires that your notice of alleged copyright infringement include the following information: (1) description of the copyrighted work that is the subject of claimed infringement; (2) description of the alleged infringing content and information sufficient to permit us to locate the content; (3) contact information for you, including your address, telephone number and email address; (4) a statement by you that you have a good faith belief that the content in the manner complained of is not authorized by the copyright owner, or its agent, or by the operation of any law; (5) a statement by you, signed under penalty of perjury, that the information in the notification is accurate and that you have the authority to enforce the copyrights that are claimed to be infringed; and (6) a physical or electronic signature of the copyright owner or a person authorized to act on the copyright owner’s behalf. Failure to include all of the above information may result in the delay of the processing of your complaint.
Naperville Real Estate
The median home value in Naperville, IL is $550,000. This is higher than the county median home value of $344,000. The national median home value is $338,100. The average price of homes sold in Naperville, IL is $550,000. Approximately 71.18% of Naperville homes are owned, compared to 24.26% rented, while 4.55% are vacant. Naperville real estate listings include condos, townhomes, and single family homes for sale. Commercial properties are also available. If you see a property you’re interested in, contact a Naperville real estate agent to arrange a tour today!
Naperville, Illinois has a population of 149,013. Naperville is more family-centric than the surrounding county with 42.33% of the households containing married families with children. The county average for households married with children is 36.11%.
The median household income in Naperville, Illinois is $135,772. The median household income for the surrounding county is $100,292 compared to the national median of $69,021. The median age of people living in Naperville is 39.3 years.
Naperville Weather
The average high temperature in July is 83.8 degrees, with an average low temperature in January of 15.1 degrees. The average rainfall is approximately 38.6 inches per year, with 28.7 inches of snow per year.
